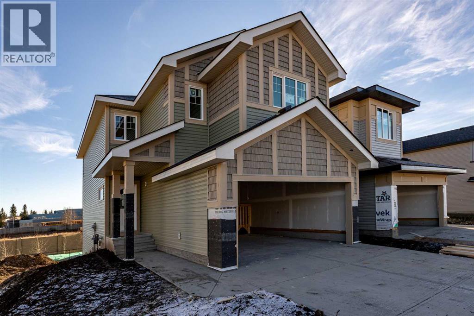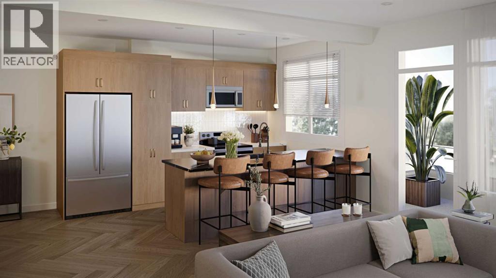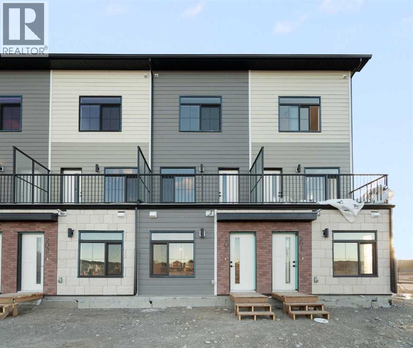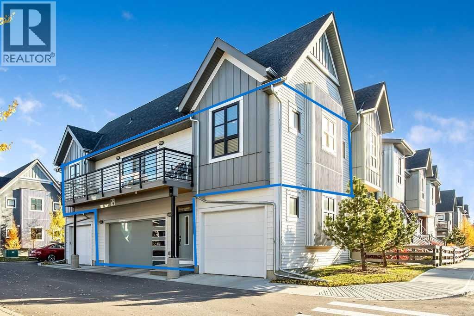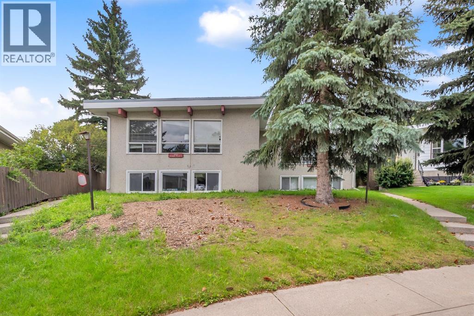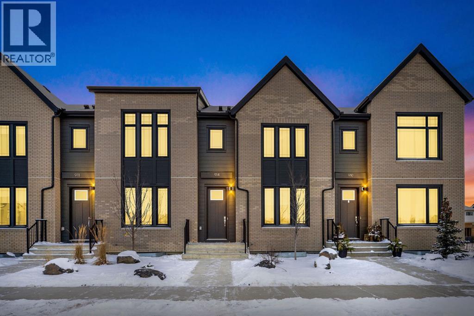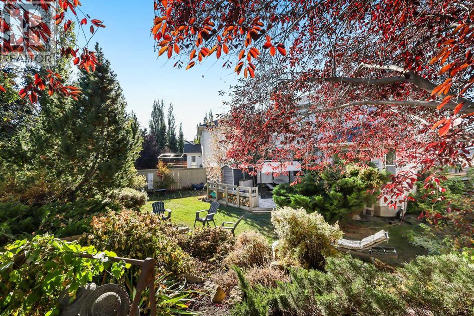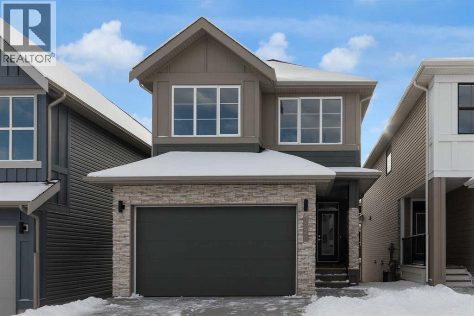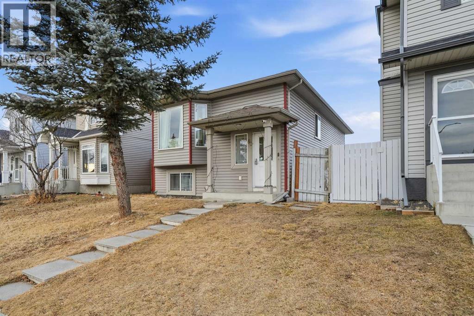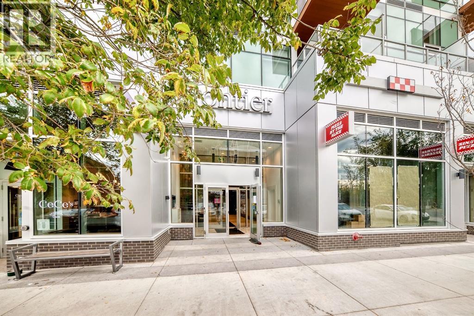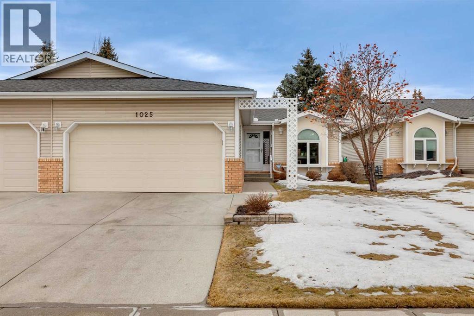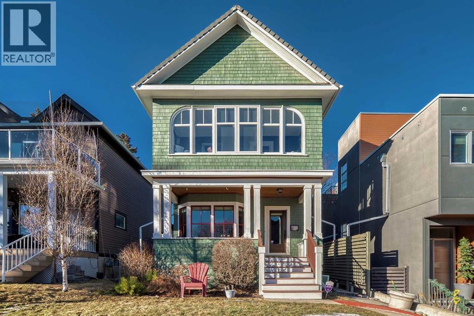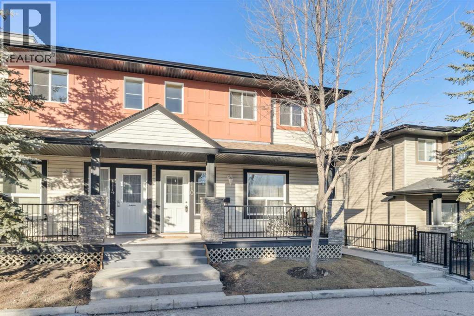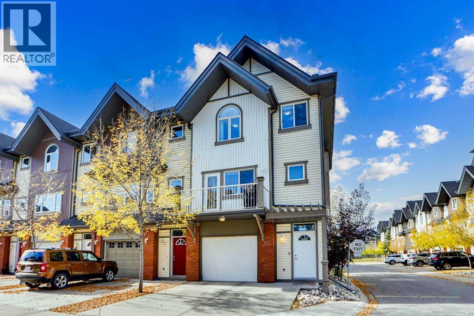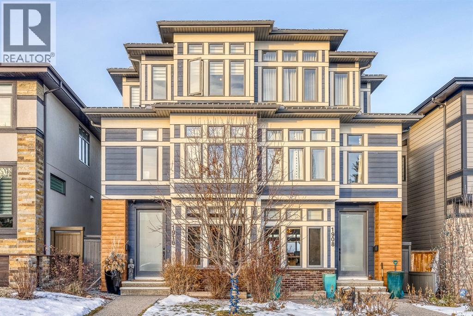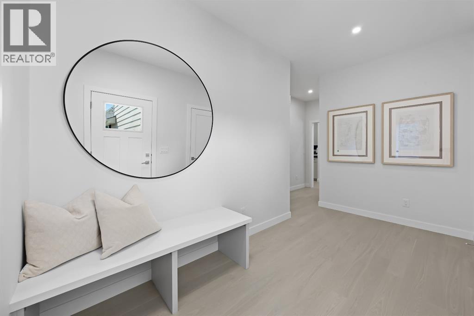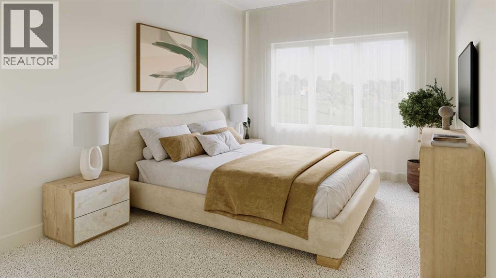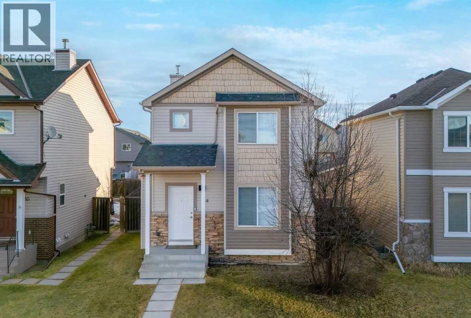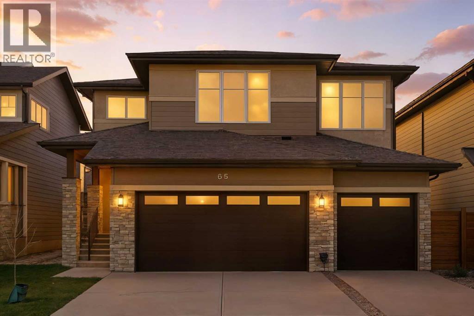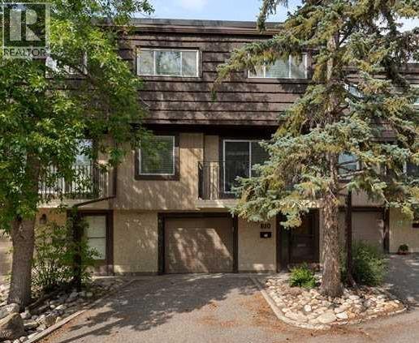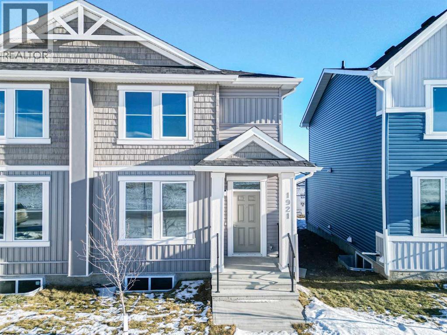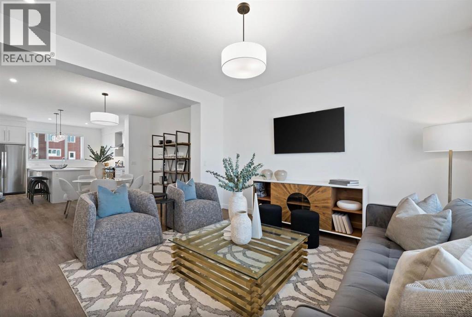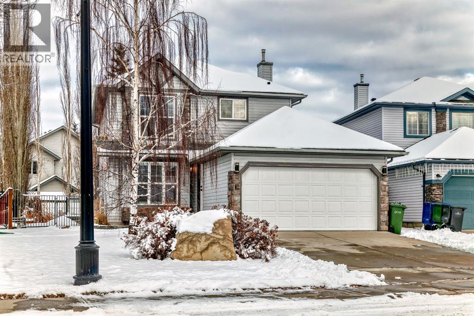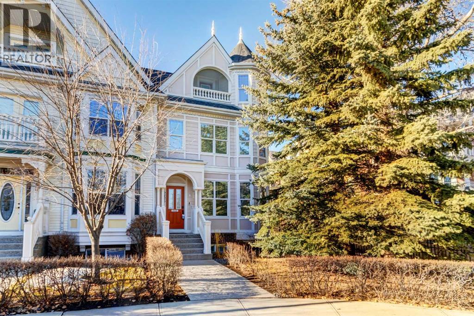83 Saddlebred Place
Cochrane, Alberta
Your new home awaits in one of Cochrane’s most sought-after communities, Heartland! With its tree-lined streets, mountain views, parks, pathways, and naturalized amenities, this neighborhood truly has it all. Step inside the Otis-24, offering over 2,000 sq. ft. of thoughtfully designed living space. This stunning open-to-below model with elegant railing is built with your growing family in mind. The home features 3 bedrooms, 2.5 bathrooms, and a spacious primary suite complete with an expansive walk-in closet and a luxurious 5-piece ensuite featuring a double vanity, soaker tub, and separate shower. The main floor offers bright, open living areas with 9-foot ceilings, quartz countertops throughout, a den/office space and an electric fireplace that adds warmth and style. The home also includes a separate rear entrance and a back deck with aluminum railings, perfect for outdoor relaxation or entertaining. **PLEASE NOTE** PICTURES ARE OF SHOW HOME; ACTUAL HOME, PLANS, FIXTURES, AND FINISHES MAY VARY AND ARE SUBJECT TO AVAILABILITY/CHANGES WITHOUT NOTICE** MOVE IN BEFORE SPRING! (id:52784)
18, 10 Sage Meadows Landing Nw
Calgary, Alberta
Welcome to the Ferrera, a stylish and well-appointed 3-bedroom, 2.5-bathroom stacked townhome by award-winning Rohit Homes, thoughtfully designed for modern living. Showcasing the timeless Neoclassical Revival design package, this home blends classic elegance with contemporary functionality—making it an excellent option for young families, first-time buyers, or investors seeking strong value and low maintenance living.The Ferrera offers a smart, efficient layout with open-concept living on the main level, creating a seamless connection between the kitchen, dining, and living spaces. The Neoclassical Revival palette introduces warm tones, refined detailing, and a sophisticated aesthetic throughout. The kitchen features full-height cabinetry, quartz countertops, stainless steel appliances, and modern lighting, while large windows allow natural light to flow through the home.Upstairs, the primary bedroom provides a comfortable retreat complete with a private ensuite, while two additional bedrooms offer flexibility for growing families, guests, or a home office. A full bathroom and convenient upper-level laundry enhance everyday functionality.With low condo fees, the Ferrera is an especially attractive opportunity for investors and homeowners alike, offering affordability without compromising on design or comfort.Located in the desirable northwest community of Sage Hill West, residents enjoy nearby parks, pathways, and green spaces, along with quick access to shopping and dining at Sage Hill Crossing, Creekside, and Beacon Hill. Easy connections to Stoney Trail and Shaganappi Trail make commuting simple and efficient.Stylish, functional, and thoughtfully designed, the Ferrera with the Neoclassical Revival package is a standout opportunity in Sage Hill West. Don’t miss your chance to own—contact us today for more information!Photos are of similar models and used to demonstrate layout and color palette options. Not of the exact unit. (id:52784)
202, 156 Park Street
Cochrane, Alberta
Welcome to Greystone, Cochrane’s premier community. Vertos offers an excellent opportunity to own your first home in the form of a townhouse. Surrounded by new residential projects and key amenities like the Co-op grocery store, Ball Diamonds, pickleball Courts, Walkways near Bow River and the Spray Lake Sawmills (SLS) Family Sports Centre, this community is designed for living, working, and playing.Oasis model in Vertos by Ocgrow Group features a townhouse that includes a 1-bedroom suite. Upon entering, you will appreciate the open concept layout that combines the living room, dining area, and kitchen. Further in, you'll find a beautifully designed 4-piece bathroom. The bedroom overlooks the back of the building, offering a pleasant view.RBC came up with exciting new promotions for builder clients. We have limited time 3 years fixed closed rate special promotion at 3.89% plus the Cash (Up to $4600) and 55000 points offer for your clients taking possession of their primary houses in next 60 days.Overall, this is a fantastic opportunity. Contact your favourite realtor to schedule a private showing! (id:52784)
3206, 100 Walgrove Court Se
Calgary, Alberta
Modern Living in the Heart of Walden! This stylish Avi-built, 3-bedroom, 2-bath townhome offers over 1,176 sq ft of thoughtfully designed space—all on one level, a unique feature that highlights the smart and efficient layout - and loads of upgrades including Air Conditioning. Newly built in 2021, you’ll enjoy contemporary finishes throughout, including vaulted ceilings, vinyl plank flooring, stainless steel appliances, and a smooth-top range(there is a gas line also!) in the sleek, open-concept kitchen. The bright and functional layout is perfect for both relaxing and entertaining. The primary suite is a true retreat, featuring a luxurious ensuite with dual sinks and walk-in closets. Soak up the sunshine on the expansive west facing 170 sq ft deck, complete with low-maintenance Duradek finishing and a built-in gas line ready for your favorite BBQ. Set in a friendly community, this home is just steps from parks, scenic pathways, schools, and local shopping—and just a short walk to the ridge. With quick access to Stoney Trail, you can be out of the city and on your way in minutes. The large attached 22.5’ x 20’ finished and heated garage with slat wall to keep it all organized adds a polished touch to this already impressive home in one of Calgary’s most walkable and well-connected communities. Contact your favorite realtor today to schedule your viewing! (id:52784)
4013 Vance Place Nw
Calgary, Alberta
OPEN HOUSE FEB 14 & 15. Fantastic investment opportunity in the sought-after community of Varsity! This full side by side bi-level duplex offers three separate living spaces and an unbeatable location just minutes from the University of Calgary, Foothills Medical Centre, Alberta Children’s Hospital, schools, parks, shopping, and transit. 4013 Vance Place is split into two self contained units: the upper level features 2 spacious bedrooms, a 4-piece bathroom, in-suite laundry, hardwood floors, a bright living room, and a large eat-in kitchen with access to a private deck, while the lower level has a separate entrance, 2 bedrooms, a 3-piece bathroom, its own laundry, and comfortable living space—ideal for extended family. 4015 Vance Place is a full up-and-down unit with 5 bedrooms, a 4-piece bathroom, and a 3-piece bathroom, plus hardwood floors upstairs, an updated kitchen with newer appliances and garden door to a private deck, a spacious living room, and a large lower-level family room with oversized windows for an abundance of natural light. The oversized double detached garage is divided to provide each side with a private stall, and there is additional off-street parking for the lower 4013 illegal suite. Updates include lower-level windows on both sides (2020), hot water tanks (2022), and upgraded electrical panels and furnaces. Situated on a huge pie-shaped lot in a quiet cul-de-sac, this property offers a total of 9 bedrooms, 4 full bathrooms, 3 kitchens, and separate laundry for each unit, making it a versatile and high-yield addition to any investment portfolio. (id:52784)
914 Harmony Parade
Rural Rocky View County, Alberta
Welcome to this luxury townhome in the heart of Harmony, where refined design meets effortless, resort style living. Thoughtfully curated with high-quality finishings throughout, this home offers an elevated everyday experience. The open-concept main level is anchored by a stunning kitchen featuring waterfall countertops, Bosch appliances, full-height cabinetry, generous pantry space and a beautifully integrated built-in bar with wine rack and coffee station, perfect for entertaining or quiet mornings. A gas fireplace adds warmth and sophistication to the living space, while motorized shades provide comfort and privacy at the touch of a button. Step outside to your south facing, low-maintenance backyard, complete with a gas line on a concrete pad, ideal for outdoor cooking. The oversized double garage offers added privacy and ample storage. Upstairs, the primary suite is a true retreat with a large bedroom, walk-in closet with custom built-ins and a spa-inspired ensuite featuring a bench in the shower and a gorgeous standalone soaker tub. Upstairs laundry is thoughtfully designed with countertops and shelving for everyday convenience. The mudroom with built-in cubbies keeps life organized and clutter-free. Perfectly positioned across from open fields, a toboggan hill, playground and picnic area, this home enjoys unobstructed park views and a strong sense of connection to nature. Located in the vibrant lake community of Harmony, residents enjoy access to pathways, parks, recreational amenities and the renowned Mickelson National Golf Club. Just a short drive to Canmore and the Rocky Mountains, with easy access to downtown Calgary, Harmony offers the ideal balance of outdoor adventure and urban convenience. A rare opportunity to own a luxury townhome in one of Calgary’s most sought-after communities where lifestyle, location and design align perfectly. (id:52784)
248 Douglas Ridge Green Se
Calgary, Alberta
Welcome home to this beautifully landscaped two-storey in the heart of Douglasdale - where city living meets a peaceful, country-like feel. Step inside to a bright, open layout designed for connection and comfort, featuring a modern white kitchen with stainless steel countertops, central island, and plenty of storage for the home chef. The dining area flows seamlessly onto the back deck and into a lush BACKYARD GARDEN THAT FEELS LIKE YOUR OWN PRIVATE RETREAT - complete with vibrant perennials, a cozy firepit, and plenty of space to relax or entertain outdoors.Upstairs, you’ll find four (4) bedrooms, including two (2) SPACIOUS MASTER SUITES on OPPOSITE SIDES OF THE HOME - a rare and versatile design perfect for extended family, guests, nanny or even an office/study area. The finished lower level offers even more living space with a large family/games room and another bedroom, while the oversized heated garage adds everyday convenience.From the peaceful garden to the flexible floor plan, this home offers the perfect blend of comfort, charm, and functionality. Conveniently located close to both a catholic and public school, Fish Creek Park (with over 3000 acres of outdoor recreation like biking, hiking, birdwatching, and picnicking, and also features a man-made beach at Sikome Lake and the Bow Valley Ranch Restaurant), golf courses, and shopping, making it the perfect blend of comfort, convenience, and charm - GARDENERS PARADISE. Don’t miss your chance to own this exceptional Douglasdale home. Schedule your private viewing today and experience all it has to offer! (id:52784)
1321 South Point Parade Sw
Airdrie, Alberta
This spacious 3-bedroom, 2.5-bath home offers over 2,000 sq.ft. of well-designed living space, highlighted by 9' ceilings on both the main floor and the 9' walkout basement. The open-concept main level features large windows, a modern kitchen with cabinets to ceiling, quartz countertops and sleek cabinetry, with spacious Great Room & large dining area that steps out onto back deck! There is a convenient half bath, and a spacious office perfect for working from home. Upstairs, you'll find a central bonus room, full laundry room including the washer & dryer, and the bright, luxurious primary retreat complete with tray ceilings, a walk-in closet and a 5-piece spa-like ensuite. The 9' walkout basement provides incredible potential for future development, while the double attached garage adds everyday convenience. Situated in the great family-friendly community of South Point close to parks, schools, and essential amenities, this home blends comfort, functionality, and modern style. A home worth viewing today. (id:52784)
80 Taradale Drive S
Calgary, Alberta
Beautiful, immaculate, and bright bi-level home located in the desirable community of Taradale. The upper level features a functional open layout with a spacious living room, kitchen with dining area, and three generously sized bedrooms, all filled with natural light from large windows. The lower level offers an excellent live-up, rent-down opportunity, featuring a two-bedroom illegal suite with its own kitchen and full washroom. Enjoy summer gatherings in the fully fenced backyard with a large deck, perfect for BBQs and entertaining. This home is ideal for families or investors looking for comfort, space, and great value. (id:52784)
201, 110 18a Street Nw
Calgary, Alberta
Discover elevated urban living in Frontier, Truman’s newest boutique condo project in vibrant Kensington—one of Calgary’s most walkable and culturally rich neighbourhoods.This brand-new 2-bedroom, 2-bathroom multi-level residence is thoughtfully designed for modern city living, whether you’re a professional, first-time buyer, or savvy investor. The open-concept layout is filled with natural light, featuring a sleek kitchen with quartz countertops, premium stainless steel appliances, and full-height cabinetry that flows seamlessly into the bright living area. The bedrooms offer serene retreats, while the bathrooms highlight contemporary finishes and smart, functional design.Frontier goes beyond your front door with exclusive amenities: a landscaped private terrace, fully equipped fitness centre, stylish co-working spaces, and secure underground bike storage.Step outside and immerse yourself in the best of Calgary—boutique shopping, acclaimed restaurants, cozy cafés, scenic river pathways, convenient LRT stations, and the downtown core, all just minutes away.Live smart. Live stylish. Live Truman. Welcome to Frontier. (id:52784)
1025 Shawnee Road Sw
Calgary, Alberta
Excellent opportunity for these much-in-demand bungalow villas in one of Calgary's most walkable communities, Shawnee Estates. Substantially upgraded, this very popular floor plan is a perfect home for maintenance-free living with fee simple ownership (not a condominium). This incredible find features new or newer roof, triple pane windows, furnace, A/C, hot water tank, Poly "B" removed, exterior doors and storm doors, water softener, hardwood floors throughout the main floor, upgraded lighting, bathroom renovations, pot lights, heated garage with an epoxy floor, and full basement development. Enjoy a total of 3 bedrooms (2 on the main floor), 3 full baths, a main floor office/den, vaulted ceilings, a power awning to help keep you cool on the sun-drenched west-facing deck. Upgraded glass deck rails, cove mouldings, French door, natural gas fireplace conversion, quality appliances, GFCIs added and more. Snow removal and landscaping are included for $160.00/month. Walk to the LRT and Fish Creek Park in minutes, close to ring road access, shopping and more. (id:52784)
2413 15 Street Sw
Calgary, Alberta
Wonderful 2 Story Character Home that has been Updated while keeping the Charm with Wide Wood Window & Door Casings & Headers and Tall Wood Baseboards. All of this Matching the Original Beamed Ceiling above the Dining Room. Main Level has an Open Floor Plan with 9 Foot Ceilings, Hardwood Floors and a Bright East Facing Livingroom with a Great Gas Fireplace for those Cool Winter Nights! Fabulous Kitchen with Granite Countertops, a Large Granite Island, an Abundance of White Cabinets, a Gas Stove and Stainless Steel Appliances. There are 3 Bedrooms upstairs with a full Bathroom with Granite countertop. Off the master Bedroom is a Lovely Sunroom with Downtown Views! In the Lower Level you will find a Spacious Rec Room, Storage Room , Laundry room and another Full Bathroom with Granite Countertop. The Outstanding Outdoor Entertaining Area with West Facing Backyard that has A large Deck, Hot Tub, Detached Double Garage and Minimalist Landscaping. Book your viewing of this "Stylish, Distinctive Home in a Coveted Neighborhood " (id:52784)
110 Eversyde Common Sw
Calgary, Alberta
Welcome to this bright, south-facing end-unit townhome in the family-friendly community of Evergreen. Enjoy sunshine on your front veranda and the convenience of being just steps from the playground, perfect for families. A soaring two-storey foyer welcomes you into an ideal starter home offering 1,300+ sq. ft. above grade, plus 500+ sq. ft. in the undeveloped basement. With low condo fees and two outdoor parking stalls, this is an excellent step into homeownership for a busy household.The living room and dining room are impressively spacious, and the custom-designed kitchen was thoughtfully upgraded to provide more cabinetry than typical units in the complex. Patio doors off the dining area lead to a private yard and your convenient parking area. Upstairs, you’ll find three generous bedrooms and a full bathroom featuring beautiful tile accents. The bright, spacious primary bedroom includes a private 2-piece ensuite. Downstairs, the basement is ready for your ideas with plenty of room for an additional bedroom and bathroom. Close to all amenities, with easy access to Stoney Trail and only minutes from Fish Creek Park. (id:52784)
1511 Wentworth Villas Sw
Calgary, Alberta
LOCATION, LOCATION, LOCATION! Welcome to this beautifully designed end-unit townhome in the sought-after community of West Springs, Calgary! From the moment you step inside, you are greeted by a welcoming foyer that sets the tone for this charming and functional home. Head upstairs to the living room, where you'll be impressed by the soaring vaulted ceilings and stunning hardwood floors that create a bright and airy space. Step out onto the deck, perfect for enjoying your morning coffee or evening gatherings. The next level features a well-appointed kitchen complete with granite countertops, stainless steel appliances, a breakfast bar, and a spacious dining room—ideal for both everyday meals and hosting guests. The 2 piece bath and adjoining laundry room complete this level. The upper floor is dedicated to rest and relaxation, featuring the primary suite with a walk-in closet and a luxurious 4-piece ensuite. This level also includes two additional bedrooms and an additional 4-piece bathroom, offering ample space for family or guests. The unfinished basement provides an opportunity to create your dream space, whether it's a home office, gym, or recreation room. The home also boasts a single-car garage and a private driveway, ensuring parking convenience. Located in the vibrant West Springs community, this home offers access to incredible amenities, including shopping, top-rated schools, parks, and pathways. You will love the convenience of nearby dining options and quick access to downtown Calgary and the mountains. Don't miss out on this incredible opportunity to own a stylish and spacious home in West Springs! Contact us today to book your private showing. (id:52784)
1910 48 Avenue Sw
Calgary, Alberta
This stylish and meticulously crafted home is located in Altadore, one of Calgary’s most desirable inner-city neighborhoods. From the moment you step inside, you'll appreciate the quality finishes that the builder has used throughout, both inside and out. The main floor features an open and functional layout, where the formal dining room seamlessly flows into the kitchen and continues into the spacious living room. The kitchen is a standout, offering a large island with sleek quartz countertops, generous prep space, a custom hood fan, a gas range, with Jennair stainless steel appliances, and abundant cabinetry for all your storage needs. The living room exudes elegance, with built-in shelving surrounding the fireplace and a striking tiled wall feature, while sliding patio doors lead to your deck and low maintenance backyard. The main floor also includes a side entrance with a built-in boot room and a convenient two-piece guest bathroom. Upstairs, the south facing primary suite is a tranquil retreat, featuring a stunning ceiling and wallpaper combination complemented by matching black drapes. The ensuite is designed for relaxation, with double vanities, quartz countertops, an independent soaker tub, a glass shower, a private toilet, and a walk-in closet. The second floor also houses a laundry room with a tile backsplash, sink, quartz countertops, and a spacious linen closet just outside. Additionally, there is a large north facing bedroom with its own four piece ensuite and walk-in closet. The third floor offers a versatile space, perfect as a den or office, ideal for work or a quiet retreat. This level also includes another generously sized bedroom and a four piece bathroom, providing a private living area. In the basement, you'll find a spacious family/recreation room, a utility room, another matching four piece bathroom, and the fourth bedroom. The exterior features durable fibre cement siding, and the professionally landscaped yard boasts composite decking and ar tificial turf, ensuring a low maintenance lifestyle. With close proximity to multiple parks, Sandy Beach, the Marda Loop District, both elementary and high school options, and just minutes from downtown, it's easy to see why this neighbourhood is so highly sought after (id:52784)
46 Westland Park Sw
Calgary, Alberta
Westland Estates, where luxury living meets modern design—crafted to perfection by TRUMAN Homes.This stunning residence is a showcase of elevated craftsmanship, thoughtful planning, and premium finishes, delivering an exceptional lifestyle in one of West Springs’ most sought-after communities.Step inside and experience the wow factor immediately. The open-concept main floor is anchored by a chef-inspired kitchen featuring full-height cabinetry, soft-close doors and drawers, gleaming quartz countertops, a premium appliance package, and a beautifully organized walk-in pantry with custom built-ins. Whether you're hosting a lively dinner party or preparing a quiet weeknight meal, this kitchen is designed to impress.The kitchen seamlessly flows into the sun-filled great room, where soaring two-story ceilings create a grand and airy atmosphere. A striking quartz-faced fireplace adds warmth and style, making it the perfect gathering place for cozy evenings or vibrant entertaining. With 9’ ceilings, wide-plank hardwood floors, a versatile main-floor den, and a chic 2-piece powder room, every detail has been curated for comfort, convenience, and sophistication.Upstairs, retreat to the luxurious primary suite featuring a tray ceiling, spa-inspired 5-piece ensuite, and a generous walk-in closet. A central bonus room offers flexible living space, complemented by two additional bedrooms, a modern 4-piece bath, and convenient upper-level laundry—designed to support today’s busy lifestyles with ease.The lower level awaits your personal touch, complete with a separate side entrance—ideal for future development such as a recreation area, home gym, or media haven.Built by TRUMAN, this home embodies their signature style: timeless design, exceptional craftsmanship, and a commitment to helping you Live Better. Nestled in the coveted community of Westland Estates in West Springs, this is a rare opportunity to enjoy upscale living with unparalleled charm and convenience.Stay tuned —full photo gallery coming soon, including images of a similar home! (id:52784)
16, 10 Sage Meadows Landing Nw
Calgary, Alberta
Welcome to the Bergen, a spacious and beautifully designed 3-bedroom, 2.5-bathroom townhome by award-winning Rohit Homes, offering 1,608 sq. ft. of thoughtfully planned living space. Styled with the calming Ethereal Zen palette, this home blends soft modern tones with warm, tranquil finishes—ideal for families, professionals, or anyone seeking a peaceful, contemporary lifestyle. One of the standout features of the Bergen is its unique layout, with the main floor elevated on the second level, creating a bright, airy living experience with enhanced privacy and views. The open-concept main floor seamlessly connects the living, dining, and kitchen areas, while the Ethereal Zen palette brings soothing elegance through light, airy colors, natural textures, and refined accents. The kitchen is equipped with full-height cabinetry, quartz countertops, stainless steel appliances, and modern lighting. Large windows throughout the home ensure the space is filled with natural light. Upstairs, the primary bedroom offers a serene retreat with a walk-in closet and private ensuite. Two additional bedrooms provide versatility for family, guests, or a home office. A full bathroom and upper-floor laundry add convenience to everyday living. With 1,608 sq. ft. and a single-car garage, this home delivers both style and functionality. Located in the desirable community of Sage Hill West, residents enjoy access to scenic pathways, parks, and natural green spaces. Major shopping areas—including Sage Hill Crossing, Creekside, and Beacon Hill—are just minutes away, and easy routes via Stoney Trail and Shaganappi Trail ensure smooth commuting. Modern, serene, and designed for comfort, the Bergen with the Ethereal Zen palette is a standout opportunity in northwest Calgary. Don’t miss your chance to make it yours—contact us today for more details! Photos are of similar models and used to show layout and color palette options. Not of the exact unit. (id:52784)
26 Saddlemead Close Ne
Calgary, Alberta
Welcome to 26 Saddlemead Close NE! Ideally located in the heart of Saddle Ridge, this well maintained two storey home offers exceptional convenience with quick access to nearby amenities, schools, public transit, the LRT station, and Calgary International Airport.Featuring 3 bedrooms and 2 bathrooms, this home offers just under 1,300 sq. ft. of thoughtfully designed living space. The functional layout is perfect for everyday living and entertaining, with bright, welcoming spaces throughout. Step outside to enjoy the spacious backyard ideal for summer gatherings, kids, or future landscaping possibilities.A great opportunity for first time buyers, growing families, or investors looking for a home in a well connected and family friendly community. (id:52784)
65 Rowmont Link Nw
Calgary, Alberta
Open House Sunday, February 15 from 1:00pm - 3:00pm. Welcome to this breathtaking luxury estate home in the prestigious community of Rockland Park, where sophisticated design meets modern elegance. The Lucca Model built by Brookfield offers over 3,100 sq. ft. above grade and more than 4,500 sq. ft. of total developed living space, this residence offers a rare combination of grand scale, refined finishes, and serene natural surroundings.Step inside to a massive main living area that exudes a sleek Miami-inspired aesthetic, featuring full marble countertops and backsplash, a state-of-the-art chef’s kitchen, and expansive windows that flood the home with natural light. The open-concept layout flows effortlessly into a spacious dining area that opens onto a full-width deck, perfect for entertaining or relaxing while taking in the lush greenery beyond. Light up your nights with the Gemstone lighting.Upstairs, you’ll find three large bedrooms, including a luxurious primary retreat, along with an open-to-below bonus room that adds architectural drama and brightness to the upper level.The fully developed basement continues to impress with an additional bedroom and bathroom, a versatile flex room or home gym, and a recreation / movie room—the ideal setup for family fun or hosting guests.Backing onto a beautiful greenspace with direct access to the Bow River pathways, this home offers peace, privacy, and proximity to nature while being just minutes from all the amenities that make Rockland Park one of Calgary’s most sought-after communities.Residents of Rockland Park enjoy exclusive access to an incredible community center featuring an outdoor pool, hot tub, sport courts, playground, and gathering spaces—all designed to enhance the vibrant lifestyle this community is known for.Experience elevated living in a home that truly has it all—style, space, and sophistication. (id:52784)
810, 3130 66 Avenue Sw
Calgary, Alberta
***Open House Sunday Feb.15 from 2-4:30pm***Where Community, Luxury & Value Meet in Lakeview. Discover this spacious 1900 sq ft townhome in highly sought-after Lakeview Green Phase 1, perfectly positioned in a quiet location backing onto a treed green space. With 4 bedrooms, 2.5 bathrooms, and a heated double attached garage, this rare offering delivers exceptional comfort and convenience. The upgraded kitchen features rich wood cabinetry, granite countertops, stone backsplash, stainless steel appliances, and real hardwood flooring. The open-concept main level includes a formal dining area that easily seats up to ten, flowing seamlessly to a private deck overlooking the green space—ideal for morning coffee or evening relaxation. The expansive living room offers abundant natural light and warm hardwood floors, creating an inviting space for entertaining. Upstairs, you’ll find four generously sized bedrooms, including a spacious primary suite, along with two full bathrooms—a layout seldom found in townhomes. Located steps from North Glenmore Park, top-rated schools, shopping, and the Weaselhead pathways, this home offers unmatched walkability. Enjoy a quick 12-minute commute to downtown and easy access to the Stoney Trail Ring Road. A true Lakeview gem—experience the lifestyle, space, and value this home offers. (id:52784)
1921 Mccaskill Drive
Crossfield, Alberta
Welcome to 1921 McCaskill Drive, a brand new home by Creation Homes offering space, flexibility, and future rental potential in an extremely convenient location. This home features 4 bedrooms, 3.5 washrooms, and approximately 1,367 sq ft above grade, with 668 sq ft on both the main and second floors, plus a fully finished basement offering about 631 sq ft of additional living space. The basement includes a bedroom, rough-ins for a future kitchen, and a separate entrance, making it ideal for future rental income or extended family living. The property also includes a 2-car detached garage, a good-sized backyard, and faces a green space while backing onto a walking trail, providing added privacy and outdoor enjoyment. Located close to schools of all levels, coffee shops, pharmacies, a medical clinic, and a fitness center — all within a quick 2-minute drive. Enjoy unbeatable connectivity with just 7 minutes to CrossIron Mills, 7 minutes to Airdrie, 15 minutes to Calgary International Airport, and only 30 minutes to Downtown Calgary, all made easy with fast access to Highway 2. (id:52784)
552 Lewisburg Place Ne
Calgary, Alberta
This beautifully designed home by TRUMAN pairs contemporary architecture with refined finishes and meticulous attention to detail, offering a rare opportunity to own in Lewisburg—one of Calgary’s newest and most thoughtfully planned communities.With three spacious bedrooms and a bright, open-concept floor plan, this home is crafted for modern living without compromise. At the rear of the home, the chef-inspired kitchen is as functional as it is stylish—featuring full-height cabinetry with soft-close doors and drawers, elegant quartz countertops, a premium stainless steel appliance package, and a generous pantry to keep everything organized.The main floor impresses with soaring 9' ceilings and durable luxury vinyl plank flooring, creating a seamless flow between the living and dining areas—perfect for both everyday living and entertaining.Upstairs, the primary suite offers a private retreat with a walk-in closet and a sleek 3-piece ensuite. Two additional bedrooms provide versatile space for children, guests, or a home office, while a 4-piece main bath and convenient upper-level laundry with included washer and dryer make daily life effortless.The unfinished basement with a separate side entrance is a rare and valuable feature, offering endless potential.Life in Lewisburg means enjoying a community that blends tranquility with connectivity. Surrounded by parks, pathways, and green spaces, it invites an active, outdoor lifestyle while keeping you close to major routes, shopping, and city amenities. *Photo gallery of similar home* (id:52784)
125 Lakeview Shores
Chestermere, Alberta
| 4 BEDROOM | 3.5 BATH | ATTACHED DOUBLE GARAGE | FULLY RENOVATED | Welcome to 125 Lakeview Shores, a beautifully renovated two-storey home located in one of Chestermere’s most desirable lake communities. This fully updated property features brand-new vinyl plank flooring on the main level, new carpet throughout the upper floor, fresh modern finishes, and a completely refreshed kitchen equipped with brand-new appliances. Offering a total of four bedrooms—three upstairs and one in the fully developed lower level—along with three and a half bathrooms (two full baths on the upper floor, a full bath down, and a convenient half bath on the main level), this home provides comfort, flexibility, and functionality for families of all sizes. With 1,646.4 sq ft above grade and an additional 661.5 sq ft of professionally developed basement space, this property offers a combined 2,308 sq ft of fully finished living area, giving you the space and versatility you need. The main level features a welcoming front living room, a spacious kitchen and dining area with upgraded appliances, and easy access to the backyard through patio doors leading to a large deck. Upstairs you’ll find three generous bedrooms, including a comfortable primary suite with its own full ensuite bathroom, along with an additional full bath for the remaining bedrooms. The fully finished basement adds even more value with a large recreation area, a fourth bedroom, and a third full bathroom—perfect for guests, older children, in-laws, or a private office retreat. Outside, the property offers a very large backyard with a substantial back deck, providing ample space for outdoor entertaining, gardening, and family activities year-round. This home places you steps away from some of Chestermere’s best amenities. Chestermere Lake is just minutes away, offering boating, swimming, paddle-boarding, fishing, lakeside paths, and winter skating. Golf lovers will appreciate being close to Lakeside Golf Club, an 18-hole champi onship course ideal for weekend games and evening rounds. Families benefit from proximity to excellent local schools, playgrounds, parks, and the many recreational facilities Chestermere offers. Daily conveniences are also nearby, including shopping, grocery stores, restaurants, cafés, and essential services—all while maintaining the quiet, welcoming, family-friendly atmosphere that makes Chestermere so desirable. Combining modern renovations, a functional layout, a large private yard, and an unbeatable location near the lake, golf course, shopping, and schools, 125 Lakeview Shores is a rare move-in-ready opportunity in a thriving and fast-growing lakeside community. This home is perfect for families, professionals, or anyone seeking a renovated property with exceptional value. Don’t miss your chance—book your private showing today. (id:52784)
236 Somme Avenue Sw
Calgary, Alberta
Rare find in arguably the best location, in one of the premier condominium communities in Calgary. This end-unit, on a green belt, sits on the east side of the spectacular Garrison Woods' townhome community of Versailles. This quiet and relaxed setting offers a terrific contrast to the energy and convenience that only Marda Loop can offer; a short walk to shopping, restaurants and other conveniences. This meticulously cared for home features over 2500sf of livable space with numerous recent, professional upgrades, including new custom interior paint and new high-end carpet/underlay. Additionally, the kitchen has been updated with a new gas range, new hood fan and new tile backsplash. Other notable additions include, new hot water tanks (2), new soft water system, new toilets (3), new professional landscaping and new garage door. The home's layout is ideal with living areas on all four levels. The 2nd and 3rd floor each host a bedroom with ensuite. The 2nd floor also has laundry and a well appointed family room while the 3rd floor is a generously sized primary suite with a screened-in balcony; an excellent space for any number of uses...bedroom, office, guest suite to suggest a few. The basement has a second family room, convenient bathroom and a utility space, ideal for a workshop or extra storage. The low maintenance, professionally landscaped backyard boasts a gorgeous stone patio with numerous trees and shrubs, connected to a double detached garage that opens onto a paved alley. Pride of ownership is rarely seen at this level, don't miss your chance to view this special property. (id:52784)

