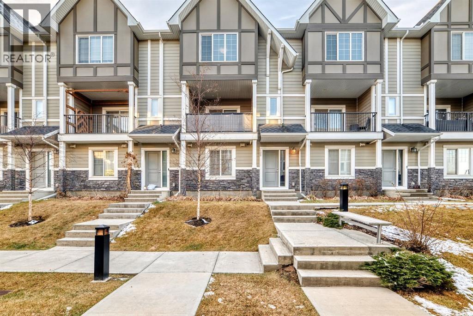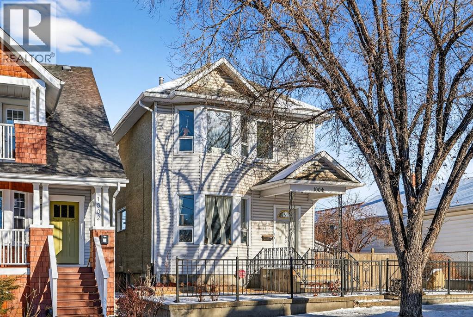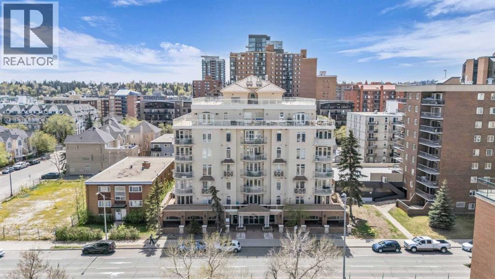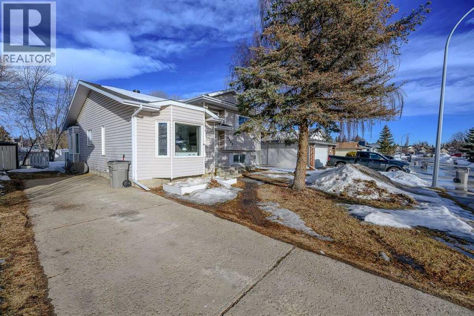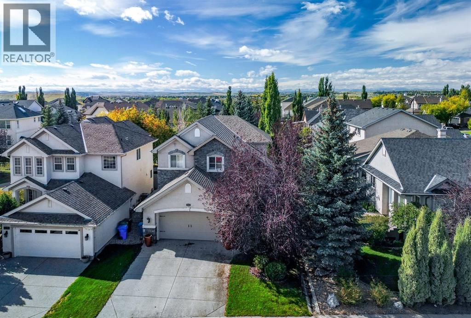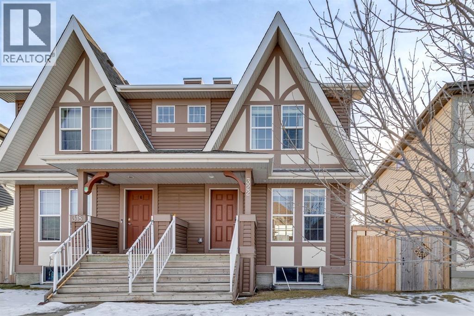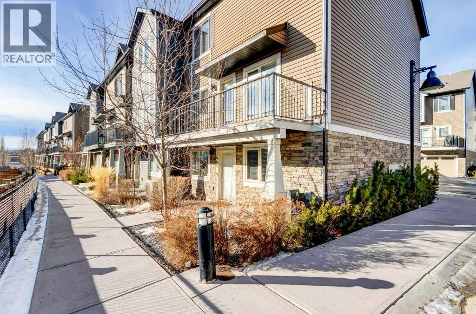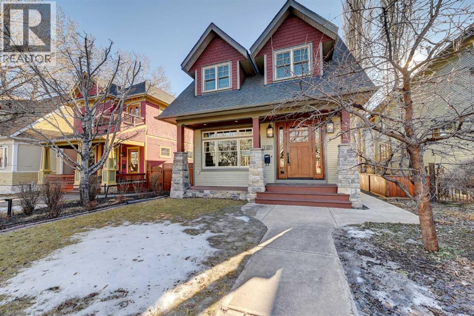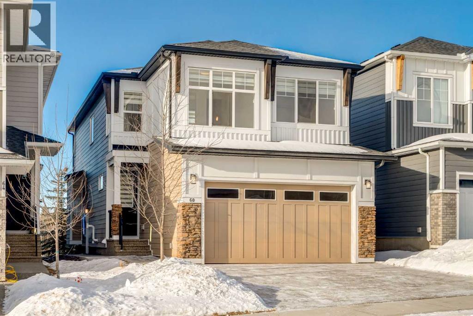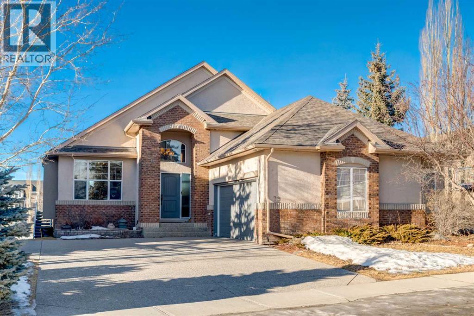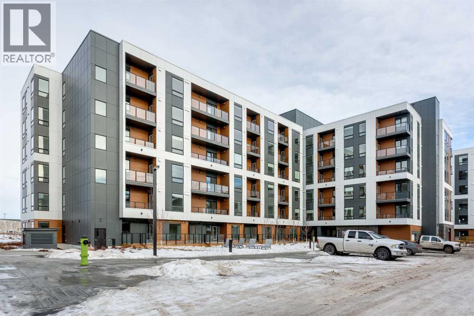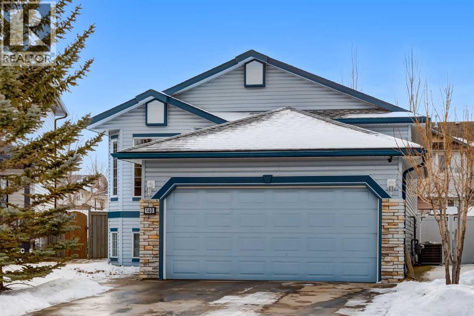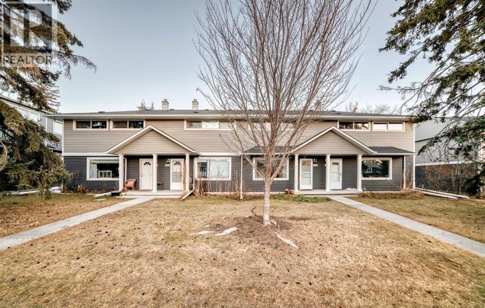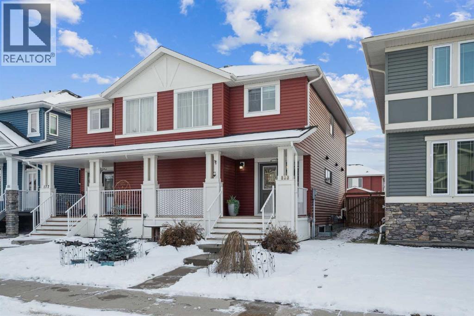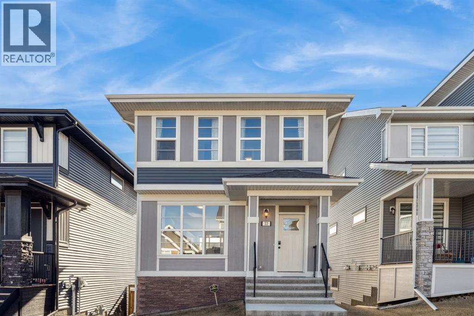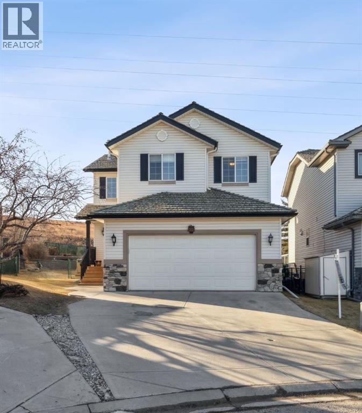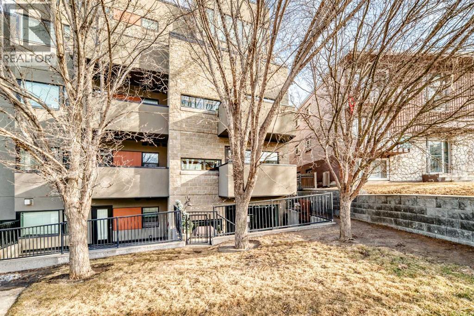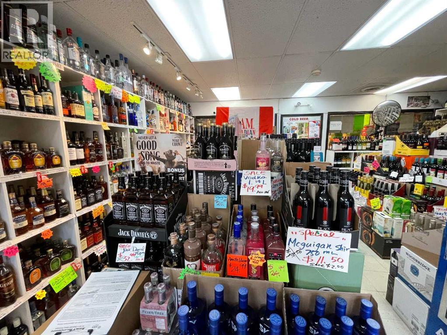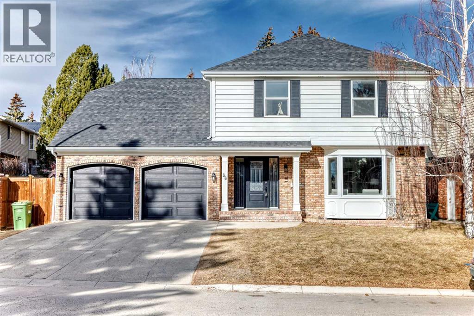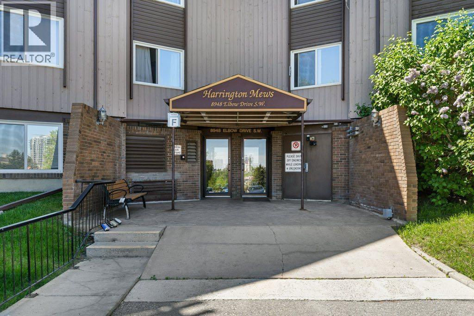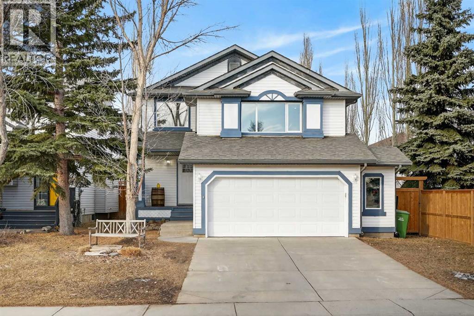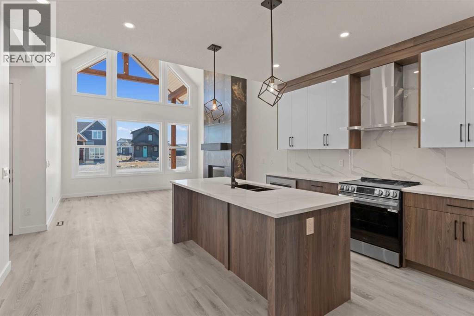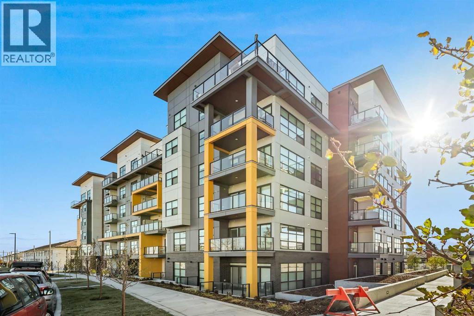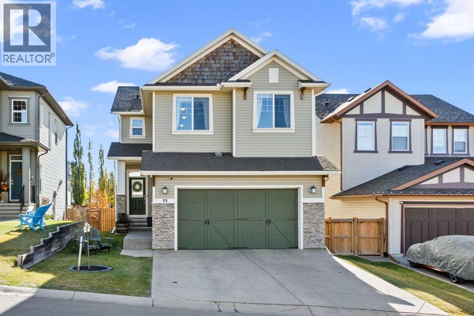409 Nolanlake Villas Nw
Calgary, Alberta
**AMAZING OPPORTUNITY** Welcome to Cedarglen’s Elements at Nolan Hill! This bright and spacious 3 level townhouse offering close to 1,700 sq ft of stylish living space with 3 bedrooms and 2.5 bathrooms—perfect for families, professionals, or anyone looking for low-maintenance living in a vibrant community. The entry level welcomes you with a versatile flex room ideal for a home office, gym, hobby space, or guest room, along with convenient access to the oversized double garage—perfect for vehicles, gear, and extra storage. Upstairs, you'll find a beautifully open-concept main floor featuring a modern kitchen complete with stainless steel appliances, quartz countertops, subway tile backsplash, and a large island that's perfect for entertaining. The spacious dining and living areas flow seamlessly onto a private deck equipped with a BBQ gas line—ideal for summer evenings. The top floor features a generously sized primary bedroom with a walk-in closet and 4-pc ensuite feat. double sinks and a large glass shower. Two additional bedrooms, a full bath, and a convenient upper-floor laundry area with Whirlpool washer and dryer round out the level. This well-managed complex showcases a stylish Hardie Board and stone exterior, and your condo fees include lawn care and snow removal. Enjoy the beautifully landscaped green spaces, visitor parking, and walkable access to local shops, parks in this welcoming neighbourhood. Don’t miss your chance to call this exceptional unit home. (id:52784)
1004 20 Avenue Se
Calgary, Alberta
This well-maintained detached home is thoughtfully configured with three fully self-contained non-conforming suites, each occupying its own level and complete with separate kitchens and in-suite laundry. An ideal setup for investors seeking strong rental flexibility, multi-generational living, or future redevelopment potential in one of Calgary’s most established inner-city communities. The property also features a heated, oversized double detached garage, adding significant value and year-round convenience. Situated on a quiet stretch of 20th Avenue SE, directly across from St. Anne Academic Centre, this location blends neighborhood charm with unbeatable walkability. Just steps away is the vibrant 9th Avenue corridor in Inglewood, home to some of Calgary’s best breweries, restaurants, cafés, and boutique shopping. The Calgary Stampede Grounds and future Scotia Place are also within walking distance. Looking ahead, the property will benefit from proximity to the future Green Line LRT, offering seamless access to the Downtown Core and further strengthening long-term value. A unique, income-generating property in a prime inner-city location, a smart addition to any real estate portfolio. (id:52784)
303, 1315 12 Avenue Sw
Calgary, Alberta
Step inside this stunning corner suite in the iconic Monaco building in Calgary's trendy Beltline district, where timeless Mediterranean-inspired architecture meets modern urban living. Designed with meticulous attention to detail, this residence features arched walls, sculpted ceilings, and grand crown moulding, creating a sense of sophistication and style throughout. Expansive arched windows invite natural light to pour into the open living space, highlighting the impressive 9 ft ceilings and enhancing the feeling of spaciousness. The architectural allure continues with French doors leading to a massive private balcony that spans the entire corner of the unit – perfect for outdoor entertaining or enjoying city views. Inside, the kitchen exudes elegance with maple cabinetry, centre island, stainless steel appliances, seamlessly connecting to the main living area, complete with a gas fireplace with a modern niche for storage. The primary suite is a serene retreat, featuring a luxurious Jacuzzi tub and custom finishes, while the second bedroom offers ample space and versatility. Building amenities include a rooftop sun deck, bike room storage, and visitor parking, all within the security of solid concrete construction. Located in the heart of the Beltline district, you’re steps away from the Bow River pathways, Sunalta and Kirby LRT stations, a few blocks to Bow River pathways17th Avenue’s eclectic shops and cafes, and the downtown core – all wrapped in architectural charm and sophisticated design. (id:52784)
9666 65 Avenue
Grande Prairie, Alberta
For more information, please click the "More Information" button. Tucked into the highly desirable Country Club Estates, this spacious 4-level split delivers the rare combination of a prime location, a full modern refresh, and a large, functional backyard. Inside, the home has been completely renovated with a bright, clean aesthetic and modern finishes throughout. The kitchen anchors the main level with quartz countertops, generous countertop space, and stainless steel appliances—perfect for everything, from quick weekday meals to hosting friends and family. Updated flooring, bright cabinetry, and modern lighting tie the fresh look together. You’ll also love the functional layout: 4 bedrooms and 3 bathrooms, including a true primary suite with its own full ensuite. Multiple living areas across four levels give everyone room to spread out—ideal for a family, a work-from-home setup, or a dedicated hobby/fitness space. Bathrooms are finished with stylish, easy-to-clean tiled showers, and air conditioning keeps the home cool and comfortable through the warm months. Step outside to a large, private outdoor escape—fully set up for relaxing and entertaining with a gazebo, fireplace, and two sheds to keep your tools, toys, and seasonal gear organized. A turnkey, family-friendly home in a neighbourhood people wait for—move in now and enjoy! (id:52784)
15 Cranleigh Way Se
Calgary, Alberta
Welcome to 15 Cranleigh Way SE - Premier Cranston Ridge Living - Original owners, first time on market. This meticulously maintained estate captures everything that makes Cranston one of Calgary's most desirable communities. From arrival, curb appeal commands attention with its distinctive stone archway entrance, substantial pillars, and grand custom wooden front door handcrafted for this home. Mature evergreens and ornamental trees anchor the landscaping, while aggregate stone driveway and walkway lead to this elegant entrance. Step inside to a breathtaking vaulted foyer where soaring ceilings and rich hardwood flowing throughout the main level create impressive welcome. Continue into the formal dining room showcasing elegant coffered ceiling insets and custom statement chandelier. Upgraded lighting fixtures in most rooms, plantation shutters on most windows, and custom millwork elevate this home beyond standard builds, adding character throughout. The living room opens with stunning 18-foot ceilings and open to below design with elegant wrought iron railings. The floor-to-ceiling feature wall commands attention, anchored by gas fireplace. Oversized picturesque windows frame incredible greenspace views while flooding the space with natural light. The chef's kitchen flows seamlessly, featuring expansive granite countertops, substantial center island seating four, gas stove, premium stainless appliances, floor-to-ceiling cabinetry, and pantry with custom drawers. Custom pendant lighting highlights the island. Kitchen opens to eating area with west-facing windows overlooking the private backyard. Main floor offers laundry room and two-piece bathroom. Step outside to your west-facing private backyard with mature trees and foliage, perfect for entertaining. Composite deck features pergola, while mature landscaping balances beauty and low maintenance. Backing onto greenspace and pathway system - steps down the path to elevated positioning with unobstructed views of the r idge and valley that make this Cranston Ridge location desirable. Bow River paths and Fish Creek Park access moments away. Upstairs with open to above views of foyer and living room, the master suite offers true retreat. Luxurious five-piece ensuite features soaker tub, separate shower with glass enclosure, granite vanity, and walk-in closet with shelving. Two additional bedrooms share four-piece bathroom. Fully finished basement extends living space with fourth bedroom, full bathroom, and recreation room perfect for media, gym, or entertaining. Premium features include central air, on-demand hot water (2021), wired for sound with speakers, roughed in 240V for hot tub, drywalled insulated garage with gas heater and attic storage. New shingles (2022) and carpet (2021). Minutes to schools, shopping, highway access. Virtual tour in the links, book your exclusive showing today! (id:52784)
322 Cranford Park Se
Calgary, Alberta
Welcome to this charming classic Tudor-style semi-detached home, perfectly situated in the highly desirable community of Cranston. Ideally positioned within walking distance to local schools and the scenic walking paths along the ridge, this property offers a seamless blend of convenience and timeless appeal. The interior reveals a highly functional open-plan living space enhanced by durable laminate flooring, leading you into a spacious living room where large windows allow natural light to flood the area. Adjacent to this, the dining area comfortably accommodates six guests without compromising on flow or space, making it perfect for intimate gatherings. The heart of the home is the well-appointed kitchen, featuring an abundance of wood cabinetry, a stylish tiled backsplash, and stainless steel appliances. The design includes a practical eat-up island with additional storage and a pantry, all while offering pleasant views of the south-facing backyard. A convenient powder room and a mudroom round out the main level, providing direct access to the outdoors. Step out onto the large private deck to entertain friends or simply relax while taking in evening views of the sun setting over the glorious Rocky Mountains. The exceptionally long yard ensures you never have to compromise on green space, even with the gravel parking pad that offers ample room for a future garage. Upstairs, the home is uniquely designed with two expansive master suites, making it an ideal layout for varied lifestyle needs. Each suite boasts its own four-piece ensuite bathroom and walk-in closet, with one room offering stunning views of the mountains. The basement houses the laundry facilities and awaits your creative touch for future development. With easy access to Stoney and Deerfoot Trails, and just moments away from the comprehensive amenities at Seton, including the YMCA and South Health Campus, this home provides an exceptional opportunity to enter a vibrant community. (id:52784)
444 Legacy Point Se
Calgary, Alberta
** OPN HSE SAT 1-2:45 PM ** Welcome to this exceptional former showhome, ideally located in the prestigious estate area of Legacy. This beautifully upgraded end-unit, three-storey townhome offers just over 1,900 sq. ft. of refined living space, a double attached garage, and one of the best locations within the entire project—quietly positioned away from traffic, backing south toward surrounding single-family homes, and thoughtfully set to avoid harsh west-facing afternoon sun.Unlike many townhomes that are wedged into the middle of a development and back directly onto other units, this residence enjoys added privacy, open sightlines, and a more detached-home feel—an increasingly rare and valuable feature.From the moment you enter, the quality is evident. As a former showhome, this residence features numerous upgrades throughout, including custom window coverings, high ceilings, updated flooring, and thoughtful design details that elevate everyday living.The main level showcases an outstanding home office setup, offering incredible flexibility for remote work, creative space, or a private retreat—ideal for today’s modern lifestyle. A convenient main-floor half bath adds to the functionality.The heart of the home is the stylish kitchen, complete with upgraded cabinetry, granite countertops, premium appliances, and ample storage, making it perfect for both daily living and entertaining guests.Upstairs, you’ll find three spacious bedrooms and two full bathrooms, including a comfortable primary suite designed for relaxation and privacy. Central air conditioning and nearly new mechanical systems ensure year-round comfort and long-term peace of mind.Outdoor living is a true highlight, with three private outdoor spaces—two decks and a lower-level patio—providing multiple options for morning coffee, quiet evenings, or hosting friends and family.Ideally located close to shopping, transit, and scenic greenspaces, this home offers the perfect blend of convenience and tranquility. Thoughtfully designed and impeccably maintained, it is especially well-suited for a discerning downsizer or professional couple seeking low-maintenance living without compromising on space, style, or location.This is a rare opportunity to enjoy premium townhome living in one of Legacy’s finest settings—where comfort, privacy, and lifestyle come together seamlessly. (id:52784)
1707 Bowness Road Nw
Calgary, Alberta
Nestled in the heart of highly sought-after Hillhurst on a quiet street with a boulevard in front, this beautifully and professionally renovated character home offers the perfect blend of timeless charm and modern comfort — all on a generous 33’ x 125’ lot with a sunny south-facing backyard with A/C and just a short walk to downtown. Taken down to the studs and extensively renovated in 2008, this home preserves its heritage appeal while incorporating thoughtful upgrades throughout. The main floor features 9’ ceilings, rich gunstock-stained maple hardwood floors, and stunning coffered ceilings spanning the living, dining, and great rooms. The centre piece 2 sided fireplace separates the living room and dining room, and a striking barrel vault ceiling in the main hallway and numerous leaded glass accent windows add architectural distinction, while solid fir interior doors reinforce the home’s classic character. The custom maple kitchen offers abundant cabinetry, pantry storage, and beautiful soapstone countertops, ideal for both everyday living and entertaining. A discrete powder room and a good sized mudroom takes you to the large deck overlooking the sun drenched South facing backyard. Large French doors open from the family room to the private backyard. Upstairs, the huge primary bedroom with walk-in closet and spa inspired ensuite with heated floors overlooks the backyard. Two additional bedrooms both with built in shelving, storage, and a charming window seat provide the perfect reading nook. A dedicated office space and a second full bathroom showcasing a timeless cast iron clawfoot soaker tub and a custom-built laundry chute adds a practical touch to complete the upstairs. The exterior maintains its heritage integrity with cedar clapboard siding, a welcoming front veranda, cultured stone pillars, and period-style metal-clad wood windows. Outside, enjoy professionally designed landscaping with established perennials and bordered flower beds, new cement walkway s, a 14’ x 12’ cedar deck, paving stone patio, and a fully fenced south-facing yard. Completing the property is a 22’ x 20’ double detached garage built in 2008. With a new roof (2011), air conditioning (2014), new furnace (2016) and hot water tank (2021) this is a rare opportunity to own a meticulously maintained character home in one of Calgary’s most desirable inner-city communities. Located in the heart of Hillhurst, this home offers easy access to SAIT, U of C, Foothills Hospital, and the downtown core. Outdoor enthusiasts will love this fabulous location nestled only two blocks from the banks of the Bow River Pathways. This premier location is the perfect place to call home. (id:52784)
60 Aspen Woods Park Sw
Calgary, Alberta
Huge Price Reduction! Experience refined modern living in this brand-new Truman-built “Forte” home, perfectly positioned in the prestigious community of Aspen Woods. With over 2,900 sq. ft. of fully developed living space, including a professionally finished basement, this west-facing property backs onto green space and offers both luxury and functionality in a truly move-in-ready residence. The main level is thoughtfully designed with 9 ft ceilings, elegant 8 ft doors, upgraded lighting, and luxury vinyl plank flooring that extends throughout the main floor and basement. A striking gas fireplace with a full-height marble surround anchors the open living area, creating a sophisticated focal point for everyday living and entertaining. At the heart of the home, the chef-inspired kitchen features full-height cabinetry, quartz countertops, a walk-through pantry, and an upgraded SS appliance package including a gas stove, chimney-style hood fan, and built-in microwave. The adjacent dining area opens onto a west-facing Duradeck-finished deck with a gas line, ideal for outdoor gatherings and sunset views. The upper level offers 4 generously sized bedrooms, a bright bonus room enhanced by dual windows, and a conveniently located laundry room. The primary suite is a private retreat, complete with a spa-like ensuite showcasing an upgraded glass shower, standalone soaker tub, and refined finishes. Upgraded carpeting adds warmth and comfort throughout the upper floor. A separate side entrance leads to the fully finished basement, which expands the home’s versatility with a spacious recreation room, wet bar, bedroom, and a full 4-piece bathroom—perfect for guests or multi-generational living. Luxury vinyl plank flooring continues on this level, maintaining both style and durability. Additional features include a finished garage, thoughtfully upgraded lighting, and Truman’s renowned build quality. Located close to top-rated schools, LRT access, shopping centres, downtown Calgary, and major transportation routes, this exceptional home delivers a seamless blend of elegance, comfort, and convenience in one of Calgary’s most desirable west-side neighbourhoods. (id:52784)
79 Discovery Ridge Park Sw
Calgary, Alberta
Welcome to Discovery Ridge, where this executive bungalow with a fully finished walkout basement offers a rare opportunity to own a 6-bedroom home with over 3,500 sq.ft. of luxurious living space, including a spacious 2,000 sq.ft. main floor. Nestled against green space with stunning mountain views, this home is designed for both comfort and elegance. The open floor plan features floor-to-ceiling windows in the living room, showcasing a vaulted ceiling and a cozy fireplace, perfect for relaxing evenings. The gourmet kitchen is a chef's dream, equipped with high-end granite countertops, a gas oven, upgraded full-height cabinets, and a custom range hood. New Luxury vinyl plank flooring flows throughout the home, including the basement, which also boasts a large recreation room with a wet bar, three additional bedrooms, and a 4-piece bathroom on in-floor heating. Oversized garage has a new garage door opener and fresh paint inside along with the garage door. The west-facing backyard is a sun lover's paradise, featuring a full-size deck with durable dura-decking, ideal for soaking in the views and sunshine. Recent renovations have brought fresh life to this beautiful home, including new flooring, light fixtures, granite countertops, blinds, dishwasher, gas oven, garbage compactor, faucets, sump pump, garage door opener, door handles, toilets, hot water tank and fresh paint throughout the entire house, entrance door, deck steps, and more. Well, it's over $120,000 worth of renovation! Located close to Griffith Woods, West Hills shopping, and a host of other amenities, this home truly is the perfect place to call your next home. Please click the Virtual Tours for more detail! (id:52784)
3302, 8500 19 Avenue Se
Calgary, Alberta
Welcome to this brand-new contemporary condo in the heart of East Hills Crossing, where sophisticated style meets effortless urban living. This thoughtfully designed 642 sq. ft. residence maximizes every inch of space, blending high-quality finishes with a functional layout that feels both airy and expansive. Upon entering, you are greeted by a bright and inviting ambiance defined by a neutral color palette and warm luxury vinyl plank flooring. The heart of the home is a stunning kitchen, where sleek quartz countertops and a dedicated breakfast bar provide the perfect setting for morning coffee or evening entertaining. The kitchen flows seamlessly into the open-concept dining and living area, fully equipped with a premium stainless steel appliance package. From the living room, step out onto your private, covered balcony—a perfect retreat for enjoying the fresh air regardless of the season. The primary suite serves as a true sanctuary, featuring an oversized walk-in closet and a luxurious four-piece ensuite complete with a deep bath for ultimate relaxation. The second bedroom is generously sized and versatile, ideal for a guest room or a home office, and is conveniently located near the main three-piece bathroom, which boasts a large walk-in shower. Modern convenience is integrated throughout, with a dedicated in-suite laundry and storage room, along with a titled underground parking stall to keep your vehicle secure and warm. Beyond the unit, the building offers exceptional lifestyle amenities, including a vibrant rooftop patio and communal gathering spaces designed for socializing with neighbors. Located directly across from East Hills Shopping Centre, you are steps away from groceries, dining, entertainment, and everyday essentials. Whether you are a first-time homebuyer, a savvy investor, or looking to downsize into a vibrant, up-and-coming community, this condo offers unparalleled convenience and modern charm. Don’t miss your chance to experience East Hills liv ing—book your showing today! (id:52784)
140 Stonegate Close Nw
Airdrie, Alberta
This well maintained three bedroom, two bathroom bi-level is ideally situated on a quiet street and offers an excellent opportunity for first time home buyers or buyers looking to down size! Thoughtfully updated, the home features luxury vinyl plank flooring throughout the main level and a bright, functional layout. The kitchen has a striking waterfall countertop, stainless steel appliances, a pantry and a modern backsplash. Just off the kitchen, a generous deck leads to the south facing backyard, creating an indoor-outdoor connection. The kitchen opens to the spacious dining area, which comfortably accommodates a large table and flows into the inviting living room; ideal for everyday living and entertaining. The upper level includes three bedrooms and an updated four piece bathroom, including the primary bedroom with its own private four piece ensuite. The lower level is partially finished, offering a recreation room with gas fireplace and laundry area. The remaining basement space has been started with soundproofing, electrical and drywall for a potential home theatre; alternatively, it provides flexibility for future development, including the option for additional living space or bedrooms. Additional features include: air-conditioning, an attached double garage and a fully fenced backyard with vinyl fencing, a patio area and a covered gazebo; perfect for outdoor enjoyment. Located in the family friendly community of Stonegate, featuring convenient access to shopping and parks, this home offers an excellent combination of location, comfort and affordability. An opportunity not to be missed, schedule your private showing today. (id:52784)
423 Regal Park Ne
Calgary, Alberta
MASSIVE PRICE ADJUSTMENT :...Welcome::.. OPEN HOUSE WEDNESDAY FEB 18, 6-8 PM! Hors d oeuvres will be severed! Come and see this home in person! 423 regal Park NE! This stunning townhome in the community of Renfrew has been fully renovated and you will not be disappointed once you walk through the front door. From the elegant vinyl plank flooring that leads you into the main living space to the beautiful kitchen that hosts stainless steel appliances, modern cabinets, quartz counter tops, and under mount cabinet lighting, this is a unique finish within this complex and you will not find another unit like this. The upper level has 2 bedrooms, the primary suite is massive featuring a large wardrobe and a walk-in closet. The 2nd bedroom is spacious and bright, with dimmable LED lighting in both rooms. The bathroom is ultra modern with fine finishings, a beautiful custom tile walk-in shower, and features black accents. The basement is fully developed with an additional 3 piece bathroom, which is exceptional for this type of property in this complex. The rubber flooring is perfect for a home gym or a recreation area! The neighbours are amazing and the property is close to local shopping, transit, schools, and everything that you would need. You will love living in this community, call your favourite realtor today to view this fantastic opportunity! (id:52784)
173 Willow Green
Cochrane, Alberta
Welcome to 173 Willow Green — a bright and beautifully maintained semi-detached home featuring a charming front veranda and a thoughtfully designed layout.Step inside to a sun-filled living room highlighted by a transom window that floods the space with natural light. The main level offers durable laminate flooring, a convenient mudroom, and laundry on the main floor for everyday ease. The kitchen is finished with GRANITE COUNTERTOPS and comes complete with fridge, stove, microwave, and a newer dishwasher (2024).Upstairs, you’ll find a SPACIOUS PRIMARY BEDROOM with a WALK-IN CLOSET and a PRIVATE ENSUITE (light fixture to be replaced with builder-grade). Two additional rooms include a front-facing bedroom and a versatile spare room, along with a 4-piece main bathroom. A large window in the stairwell adds even more natural light throughout the home.The FINISHED BASEMENT is designed for entertaining and relaxation, offering a generous recreation space, WET BAR with BAR FRIDGE, and TV wall mount.Enjoy outdoor living in the SOUTH-FACING BACKYARD featuring a Rundle stone patio, a well-kept yard, and an outdoor shed—perfect for summer evenings and extra storage. (id:52784)
22 Precedence Glen
Cochrane, Alberta
Welcome to this bright and beautifully designed home offering an OPEN-CONCEPT layout. The main floor is filled with natural light and features a stylish kitchen with a LARGE ISLAND, ample cabinetry, and a SPACIOUS pantry ideal for both everyday living and entertaining.Upstairs, you'll find three generously sized bedrooms, including a relaxing primary retreat complete with a private ensuite. A full second bathroom serves the additional bedrooms with ease.The WALKOUT basement is unfinished and ready for your personal touch, offering endless possibilities to create the space you've been dreaming of whether that's a family room, home gym, or additional bedroom. A fantastic opportunity to make this home truly your own. (id:52784)
104 Bow Ridge Crescent
Cochrane, Alberta
Welcome to this beautifully updated NO NEIGHBOURS BEHIND home that has green space that will never be built on. A great family home featuring a functional layout and bright, OPEN-CONCEPT main floor, offering exceptional privacy on a pie lot! Thoughtful upgrades throughout include gorgeous hardwood flooring, granite countertops, a large kitchen island, stainless steel appliances, and crisp white cabinetry, creating a stylish and welcoming heart of the home.The dining area leads directly to your incredible backyard oasis. Step outside onto the expansive cedar deck perfect for entertaining or relaxing complete with a pergola and privacy shades that create a comfortable, shaded retreat on warm summer days. Central air conditioning keeps the home cool and comfortable all season long.A custom built office and pantry combination adds both convenience and smart organization to the main level.Upstairs, retreat to the expansive primary bedroom showcasing stunning views of the pasture land. The spacious ensuite features a large soaker tub, separate shower, and WALK-IN CLOSET. Two additional bedrooms and a full bathroom complete the upper level.The fully developed basement expands your living space with a generous family room, fourth bedroom, and a full bathroom. This MOVE-IN-READY home offers space, style, and a serene setting perfect for modern family living. (id:52784)
201, 1828 14 Street Sw
Calgary, Alberta
Truly a phenomenal, exceptionally walkable location for this 2 bedroom, 2 bathroom condo spread over 921 square ft with titled underground parking and a large storage locker. Enjoy the downtown lifestyle just steps to trendy 17th Ave with shops and an array of restaurants and pubs. Walk or bike downtown, along the Bow River, and the many tranquil river pathways. Plus, just a short walk to the heart of Marda Loop for additional restaurant and shopping options. Welcome home to this stylish sanctuary offering a bright and spacious layout. Chef up some culinary wonders in the large kitchen with stainless steel appliances, gas stove, and large island. Relax in your living room in front of the contemporary concrete fireplace that is bathed in sunshine from the oversized windows. The adjacent dining room (or flex space) has plenty of room for meals or the additional space you need. At the end of the day retreat to your primary bedroom with a built-in desk nook, walk-in closet, private ensuite with soaker tub and separate shower. Laundry is also conveniently located in the primary bedroom. The second bedroom is right next to the second full bathroom. This well-maintained condo has a great combination of space and location you can’t pass up. You will also enjoy the secure, gated building. This is simply a wonderful move-in ready home in an unbeatable inner-city location! (id:52784)
123, 123 Centre Street Ne
Calgary, Alberta
Rare Opportunity – Profitable Liquor Store for Sale. JUST signed NEW LEASE in NOV 2025-- $2711.79 / month, INCLUDING OPERATING COST. fixed for 5 years, plus 5 years option. Exceptional chance to own a highly successful liquor store on busy Centre Street. Generating approx. $1.2M in 2024 sales with strong profit margins. Features simple layout. Minimal staffing, currently owner operated, and consistent income year after year. Prime location with excellent exposure and steady customer traffic. (id:52784)
36 Stradbrooke Way Sw
Calgary, Alberta
This Strathcona Park home has been meticulously maintained and updated. Located on a quiet, kid-friendly street within walking distance to schools, parks, and the LRT. The main floor layout is exceptional for daily family living or entertaining. All the rooms are spacious and inviting, whether you are in the front living room, updated kitchen, comfortable dining room, back family room with fireplace, or the mudroom with built-in lockers with access to the garage and yard. All the spaces are generous in size. The second-floor features four bedrooms, including the master with an en-suite, laundry, and a deck with views of the yard. The lower level has a large family room, a games room, a full bathroom, and the fifth bedroom. The mature yard is fully landscaped and includes a patio, a gas line for your barbecue, and a gazebo. Great home! Book your showings today. (id:52784)
504, 8948 Elbow Drive Sw
Calgary, Alberta
This spacious 2-bedroom, 1.5-bathroom main floor unit offers a bright and inviting living space with a west-facing patio, perfect for soaking in the afternoon sun. Nestled among mature trees, the unit provides a peaceful and private setting while being conveniently located close to everything you need. The generously sized living room is ideal for both relaxing and entertaining.The complex offers fantastic amenities, including an outdoor swimming pool, tennis court, and beautifully maintained green spaces. Enjoy the convenience of being just a 20-minute walk to Heritage CTrain Station, and close to shopping, schools, professional services, and more. A portable washing machine located in the bathroom adds extra value and in-suite functionality.Whether you're a first-time buyer, an investor, or looking to downsize, this home delivers comfort, location, and lifestyle. Don’t miss your chance to own this gem. (id:52784)
1764 Douglas Glen Grove Se
Calgary, Alberta
Welcome to this warm and inviting family 3 bed 3.5 bath 2000+ sq ft home perfectly situated just steps from the natural beauty of Quarry Park and the scenic pathways along the Bow River. You’ll love the extra bonus room space, and the oversized double attached garage. Designed with families in mind, the bright open-concept main floor offers the perfect space for everyday living and easy entertaining. Oversized windows flood the home with natural light, creating a cheerful and welcoming atmosphere. The heart of the home is the beautifully appointed kitchen, complete with stainless steel appliances, built-in microwave, extended island, and custom built-ins — ideal for busy mornings, after-school snacks, and hosting family gatherings.Upstairs, the spacious primary suite provides a peaceful retreat with a walk-in closet and private ensuite. Two additional generously sized bedrooms, a full bathroom, and a versatile bonus room with gas fireplace ensure plenty of space for growing kids, homework time, or cozy movie nights. For added comfort and efficiency, all upstairs windows have been replaced with triple-glazed units, helping keep the home warm in winter and cool in summer. The fully developed basement offers even more flexibility with a kitchenette, full bathroom, and an additional large bedroom (non-conforming) — perfect for guests, extended family, or a private teen space. This home also offers valuable upgrades for long-term peace of mind: the Poly-B plumbing has been fully replaced, and the attic insulation has been topped up, enhancing energy efficiency.Step outside to enjoy your backyard oasis, where the spacious deck is ready for summer BBQs while mature trees provide privacy and a beautiful natural setting for kids to play. A move-in ready home in an unbeatable location — close to parks, pathways, and nature — this is where your family can truly put down roots. The neighbourhood offers many trendy services, including a satellite YMCA. Enjoy the central location of the community and easy access commuting routes - a great spot to be. Be sure to check it out ASAP. (id:52784)
38 Cottageclub Lane
Rural Rocky View County, Alberta
NEW BUILD! Nestled in the beautiful Alberta Foothills, a NEWLY BUILT home awaits you by Elite Edge Homes, a modern luxurious cottage boasting an inviting aura & unparalleled living experience with breathtaking views of the Rocky Mountains. This is your chance to own a property with elite workmanship at Cottage Club Ghost Lake; a gated community surrounded by the Rocky Mountains, beach access, waterfront, environmental reserve, recreation access with indoor pool, Fitness centre, boat launch, and the list goes on. This is a magical atmosphere that lets you embark on the journey of loving to own a vacation home. This brand new 3-bedroom, 3-bathroom home is a masterpiece of quality and attention to detail and features over 1410 square feet of developed living space. From the moment you step inside, you'll be captivated by the meticulous craftsmanship, thoughtful design and the quality that defines this elite home. The main level features a vaulted ceiling, an open-concept living area with a luxurious built-in gas fireplace, the room flows seamlessly into a state-of-the-art kitchen, complete with stainless steel appliances, sleek quartz countertops, and a generous island that's perfect for both meal prep and casual dining. This level also includes a stylish 4-piece bath and a bonus bedroom/flex room. The upper level includes a private primary bedroom which serves as a peaceful retreat with its spacious layout, luxurious 5-pc ensuite bathroom, and ample walk-in closet. The lower level is fully finished and is the perfect space to hang out. It features a large family room, an additional bedroom which provides plenty of space for family, guests, or a home office. and a 4-piece bathroom, laundry and plenty of storage. The exterior is just as impressive as the interior, featuring a private covered front and back porch – the perfect setting for a morning coffee or an evening of BBQing. All within the confines of a friendly community that values privacy and peace. Whether you' re a family looking to lay down roots or simply seeking a cozy escape to call your own. Enjoy your time at the lake house every season of the year. Life just got easier, as you can enjoy the beautiful mountain scenery, beach atmosphere, summer time feel without the distance, only 45 minutes from downtown Calgary. (id:52784)
313, 370 Dieppe Drive Sw
Calgary, Alberta
Experience elevated urban living in this brand-new, never-occupied 2-bedroom, 1-bathroom residence located in the highly desirable Currie Barracks community—one of Calgary’s most sought-after neighborhoods. Perfectly situated near Mount Royal University, this modern condo is ideal for professionals, students, or investors looking for exceptional rental potential in a prime location with Airbnb options upon approval. From the moment you step through the grand front entrance, you’ll be greeted by an atmosphere of modern sophistication. The open-concept layout features designer wall paneling in the living area, upgraded lighting, and an abundance of natural light streaming through large west-facing windows that lead to a spacious balcony overlooking the peaceful courtyard—the perfect place to unwind after a long day. The gourmet kitchen showcases custom cabinetry with matching panel-front fridge and dishwasher, sleek quartz countertops, stainless steel appliances, a gas cooktop, and a convenient breakfast bar ideal for casual dining. Every detail has been thoughtfully considered to blend functionality with style, offering ample cupboard and counter space to enhance everyday living. Both bedrooms are generously sized, providing flexibility for a guest room, home office, or roommate setup. The spa-inspired bathroom boasts modern fixtures and a quartz-topped vanity, while the stacked in-suite laundry offers everyday convenience. Additional highlights include luxury vinyl plank flooring, A/C rough-in for future cooling, and secure building access for peace of mind. Residents of Currie Barracks enjoy a vibrant, walkable lifestyle surrounded by boutique shops, cafés, parks, and pathways. Commuting is effortless with quick access to major routes and public transit, and you’re only minutes from downtown Calgary and local golf courses for leisure and recreation. Whether you’re seeking a luxurious urban retreat or a turnkey investment property, this pristine unit offers a perfec t blend of style, convenience, and modern living in an unbeatable location. (id:52784)
89 Heritage Hill
Cochrane, Alberta
Located in Heritage Hills on Cochrane’s west side, this gorgeous two-story home is beautifully decorated and has an amazing family vibe with a touch of elegance. Walking in, whether you come in through the garage or front door, you will be welcomed home by lots of room to kick off your shoes on the easy to maintain ceramic tile entryways. Both entries also include ample closet space for all your outerwear. The main floor is open concept, with scraped hardwood floors throughout, and a super functional kitchen with quartz countertops with a big center island. The kitchen is truly the heart of this home, with a raised bar for hosting your guests, tons of cupboards for storage and counter space for whipping up some snacks and a huge pantry. The dining nook is bright and open with large sunny south facing windows, and the great room includes a cozy gas fireplace which makes it the perfect place to relax. There is also easy access to the deck and backyard, for hosting in the beautiful outdoors. The main floor also includes a dedicated office and a half bath on the main floor and access to the double attached garage.Upstairs, the sunny south facing master retreat will impress with mountain views. The ensuite has everything you need, with double basins, a big soaker tub, water closet, separate shower and walk in closet. Two more good sized bedrooms on this floor share a convenient Jack-and-Jill bathroom. The upstairs also has an amazing laundry room, appointed with a dedicated laundry sink and storage cupboards. Finally, this floor includes a spacious north facing bonus room with its own built in study station. This space would make an excellent library or TV watching space, for those who need a little break away from the main floor action.Downstairs is fully developed and includes a large rec room, a 3 piece bathroom, large bedroom with at grade egress windows. A great space for the family to grow! There is a large storage room with shelving to help keep you organi zed and a utility room.After enjoying all this home has to offer, step out to the beautiful south facing back deck and fully fenced landscaped backyard. Check out the unique deck storage solution for keeping all the outdoor toys. The houses are offset around you, giving you the feeling of space; perfect for enjoying those sunny Cochrane days. Come and see all that Cochrane and this beautiful home has to offer. (id:52784)

