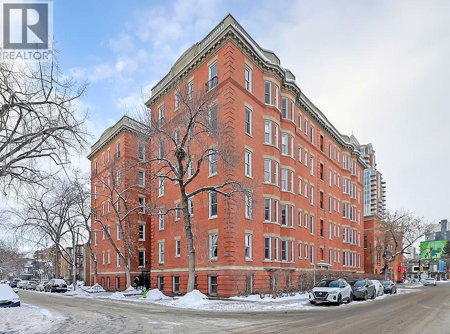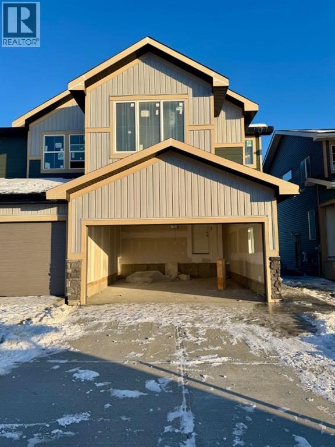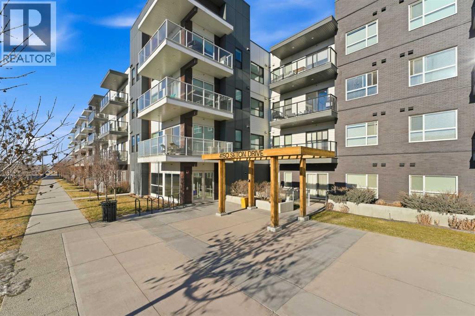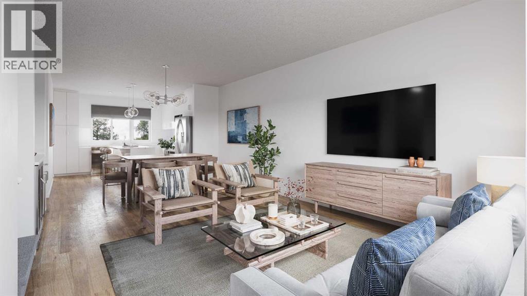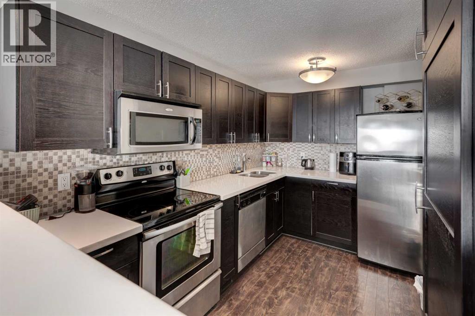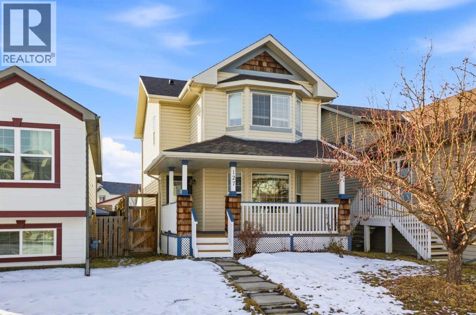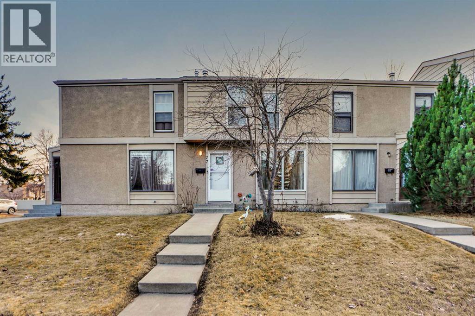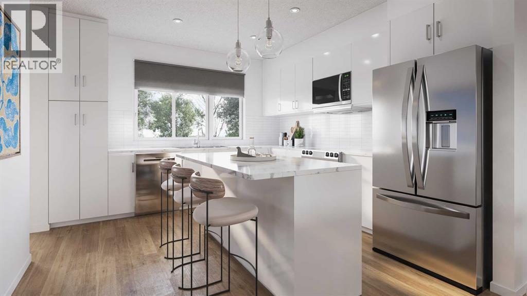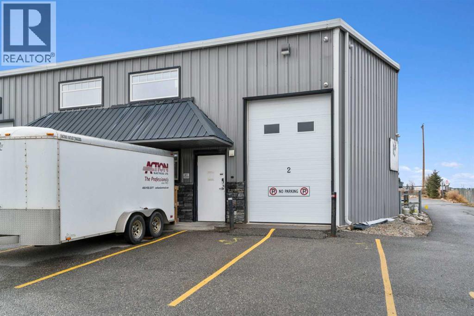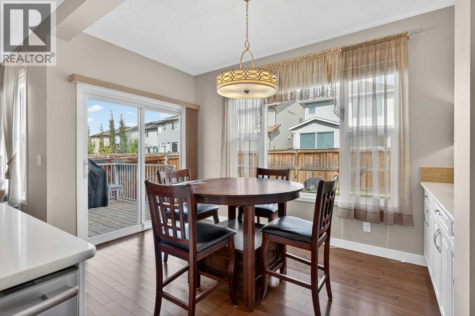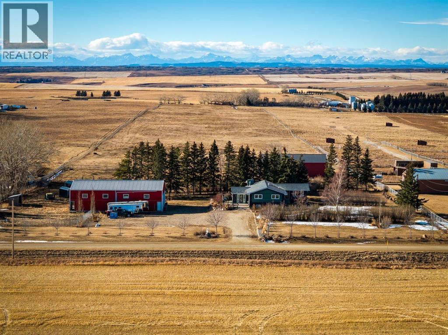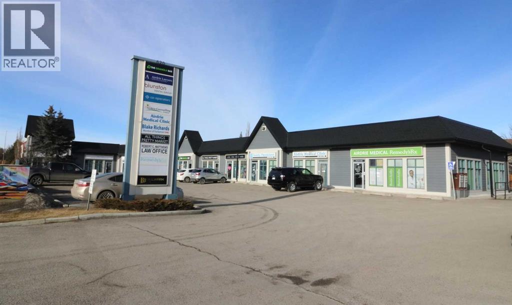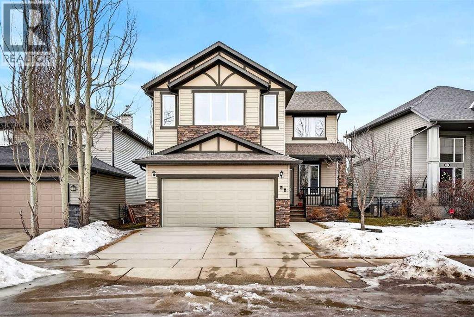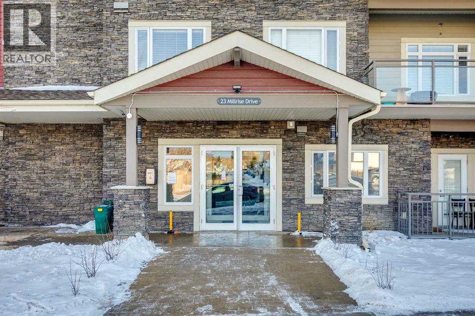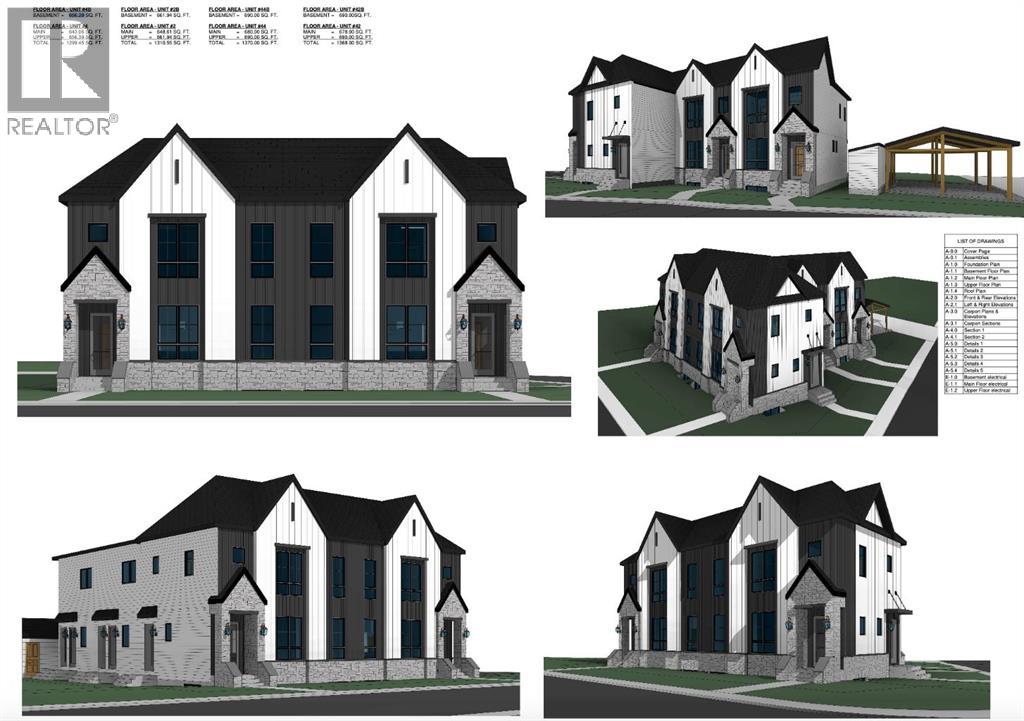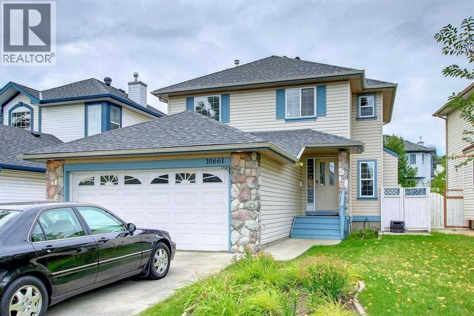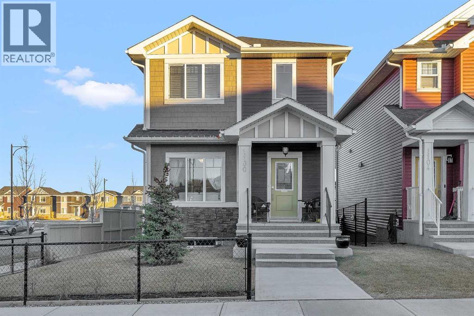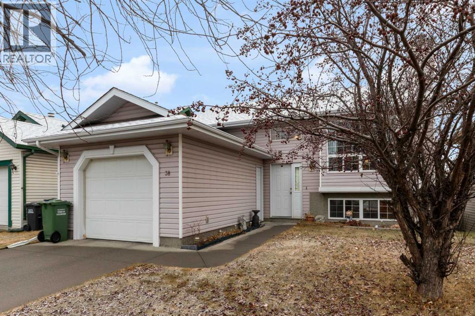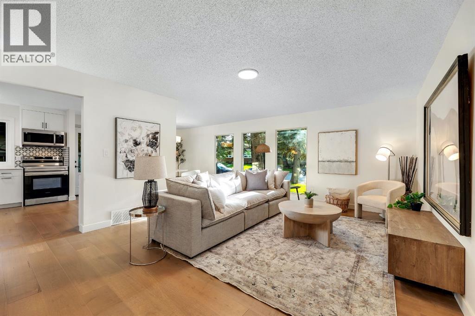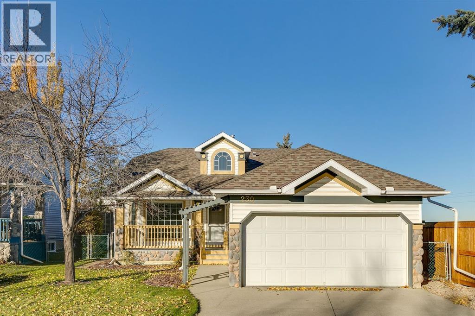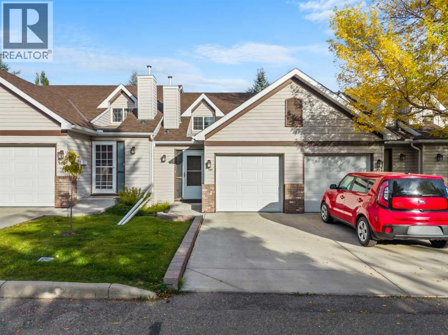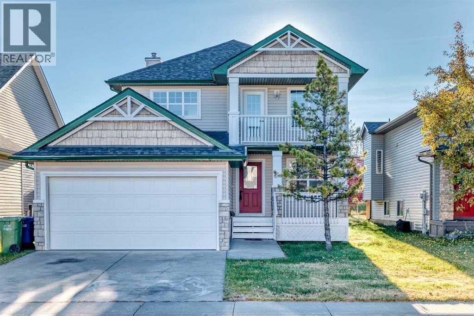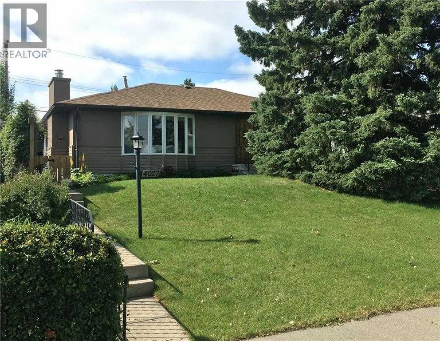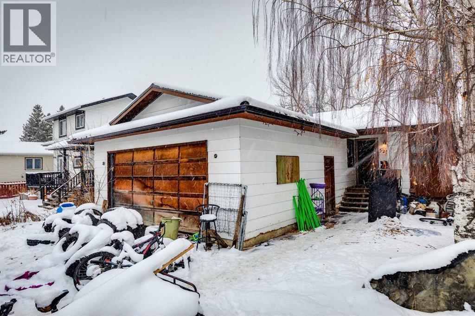100, 804 18 Avenue Sw
Calgary, Alberta
Welcome to Anderson Estates, an iconic provincially designated heritage residence offering timeless architecture and refined inner-city living. Distinguished by its classic “H”-shaped design, the building seamlessly blends historic grandeur with thoughtful modern upgrades. Originally owned by the Anderson family until 1976 and later acquired by Victor Mah, the property was meticulously converted into condominiums between 1999 and 2000. During this transformation, major infrastructure improvements were completed, including updated plumbing and electrical systems, a new roof and windows, and carefully redesigned interiors for contemporary comfort.Exceptional care was taken to preserve the building’s original craftsmanship. Rich red oak millwork, stately doors, detailed mouldings, built-in china cabinets, and original hardwood floors remain beautifully intact. With the exception of the basement residences, each home retains its original footprint. The condominium board is actively pursuing municipal heritage designation, reinforcing a long-term commitment to preservation and access to conservation funding. Concierge services are available from Mon-Fri from 9:30-5:30 pm. This elegant one-bedroom studio residence is defined by soaring 10-foot ceilings, expansive six-foot windows, and exquisite architectural detailing throughout. Original hardwood floors anchor the space, while curated features such as a built-in antique hutch and bookcase, dark-stained 12-inch oak baseboards, and classic picture ledges lend warmth, character, and timeless refinement.The kitchen is both polished and practical, appointed with granite countertops, tiled backsplash, full-height maple cabinetry, and a complete appliance package, including a brand-new dishwasher and discreet in-suite all-in-one laundry. A dedicated paid laundry room is also available for larger loads. Sunlight fills the living and dining areas, which overlook the tranquil inner courtyard, offering rare privacy within t he distinctive “H” configuration.The bathroom preserves its vintage elegance with half-tiled walls and floors, an original claw-foot soaking tub, and updated faucet hardware and drain components. Constructed of concrete for exceptional quiet and durability, Anderson Estates offers weekday concierge service and a beautifully designed shared courtyard featuring seating areas, BBQ, fire table, and outdoor movie nights.Located just steps from 17th Avenue, residents enjoy immediate access to premier fitness studios, cafés, dining, and retail. Known for its welcoming, community-oriented atmosphere, Anderson Estates offers a rare opportunity to live within Calgary’s architectural history while enjoying the sophistication and ease of luxury inner-city living. (id:52784)
91 Waterford Mews
Chestermere, Alberta
Welcome to Waterton by Douglas Homes – Modern Duplex in Waterford, ChestermereDiscover modern elegance in Chestermere's Waterford community. This new-construction duplex by Douglas Homes combines sophisticated design with exceptional craftsmanship—ready for possession in approximately two months.Note: Interior photos are from a previous home with similar layout. Colours and finishings may vary.Main Floor FeaturesAn inviting open-concept layout with 9-foot ceilings and engineered hardwood flooring throughout. The kitchen features quartz countertops and quality finishes, while an electric fireplace creates a welcoming atmosphere.Upper LevelThree bedrooms including a primary suite with double vanity ensuite and walk-in closet. A spacious bonus room offers flexibility for your lifestyle, and convenient upper-floor laundry adds everyday ease.Anticipated Possession: February 2025This home is nearing completion and is expected to be ready for possession in approximately two months.?? FIRST-TIME HOME BUYERS: Potential GST Rebate SavingsQualified first-time buyers may be eligible for the GST Rebate program, which could provide significant savings.General Eligibility Criteria:18+ years of ageCanadian citizen or permanent residentHaven't owned or lived in a home owned by you or your spouse/common-law partner in the past 4 yearsHomes placed under contract after May 27, 2025 may be eligibleThis is general information only. Buyers should verify current eligibility requirements and obtain independent advice. All terms and conditions are subject to Government of Canada/CRA rules and guidelines. Rebate amounts may vary based on individual circumstances.Call today! (id:52784)
211, 4150 Seton Drive Se
Calgary, Alberta
***OPEN HOUSE Saturday Feb.14 from 2pm-4pm***Welcome to Seton Park Place II, one of Calgary’s most sought-after developments built by CedarGlen Living, the two-time “Builder of Choice” award winner. This beautifully designed 835 sq. ft. condo offers 2 bedrooms, 2 bathrooms, 9' ceilings, and an open-concept layout filled with loads of natural light. Overlooking the park. The modern kitchen features a stylish two-tone color scheme, quartz countertops, and stainless-steel appliances, flowing seamlessly into the living area and built-in dining space—perfect for entertaining. Enjoy impressive views of the regional park from the large second-floor balcony. The spacious primary bedroom includes a walk-in closet and 4-piece ensuite, while the second bedroom, additional 4-piece bath, and in-suite laundry add convenience. Step outside to discover unmatched amenities just moments away, including the world’s largest YMCA, the South Health Campus, parks, pathways, and the vibrant Seton Urban District. This home offers the ideal blend of comfort, style, and walkable living in one of Calgary’s fastest-growing communities. (id:52784)
2085 Vantage Way Sw
Airdrie, Alberta
HOME IS UNDER CONSTRUCTION. StreetSide Homes towns at Vantage Rise, where thoughtful design, modern finishes, and long-term value meet to create a home that truly supports your lifestyle. Offering nearly 1,500 sqft of well-planned living space, this 3-bedroom, 2.5-bath home delivers the perfect blend of comfort, function, and style. The bright open main floor is highlighted by 9’ ceilings, durable luxury vinyl plank flooring, and a stunning contemporary kitchen featuring quartz countertops, stainless steel appliances, soft-close cabinetry, designer lighting, tiled backsplash, and a large central island ideal for entertaining, casual meals, or gathering with family and friends.Upstairs, enjoy the everyday convenience of upper-floor laundry and a spacious primary retreat, while two additional bedrooms provide flexibility for family, guests, or a home office. The unfinished basement with roughed-in plumbing offers a valuable opportunity to customize future living space to suit your needs while building equity over time. Outside, the benefits continue with full landscaping, completed fencing, and a double detached garage. Saving you time, effort, and additional expenses after your purchase so you can simply move in and enjoy.Best of all, NO CONDO FEES means greater monthly affordability and financial freedom. Located in Airdrie’s newest southwest community, Vantage Rise is thoughtfully planned to include future commercial amenities, quality outdoor spaces, and a strong sense of community connection. This is a home that not only looks beautiful today but also supports your lifestyle and investment goals for years to come. NOTE: PHOTOS ARE RENDERINGS NOT ACTUAL PHOTOS OF THE UNIT. (id:52784)
407, 510 58 Avenue Sw
Calgary, Alberta
Welcome to this beautifully maintained top-floor unit in a solid concrete building, offering the perfect blend of style, comfort, and unbeatable convenience, for under $200K. Step inside to discover a bright and functional open-concept floor plan enhanced by dark plank laminate flooring, tile in the entranceway and bathroom, and carpet in the bedroom for added comfort. Modern 4-inch baseboards and casings add a refined finishing touch throughout the home. The stunning kitchen is sure to impress — featuring quartz countertops, stainless steel appliances, a tumble stone backsplash, and an abundance of cabinet space, making it both stylish and highly functional for everyday living or entertaining. Enjoy the convenience of in-suite laundry, plus a sunny south-facing balcony — the perfect spot to relax with your morning coffee or unwind at the end of the day. This well-situated home is just steps from Chinook Centre, and only minutes away from LRT, bus routes, and some of Calgary’s best restaurants. With quick access to major roadways, you can reach downtown, the airport, and the city limits on your way to the mountains in only 15 - 20 minutes. Additional features include assigned parking with plug-in and the added peace and quiet that comes with being a top-floor end unit in a concrete building. Whether you’re a first-time buyer, investor, or downsizer, this home offers incredible value in a great location. Don’t miss your opportunity - book your private showing today. (id:52784)
127 Covehaven Court Ne
Calgary, Alberta
Welcome to 127 Covehaven Court NE, a beautifully maintained 3-bedroom, 2-bathroom home tucked away on a quiet street in the heart of family first Coventry Hills. Step inside to discover brand-new vinyl flooring (2024) that flows throughout the main living spaces, offering a contemporary look with maximum durability. The exterior features Class 4 hail-resistant shingles (installed June 2023). This premium upgrade provides ultimate protection and the potential for significant insurance savings—a must-have for peace of mind in Calgary.Hobbyists will fall in love with the large, fully insulated, heated garage, perfect for a dedicated interior workshop with 220 wiring already in place. After a day of projects, retreat to your beautifully kept private backyard oasis, the perfect setting for summer evenings, or wintering in the hot tubUnbeatable Location Life is easy when everything you need is within reach:Recreation: Minutes from Vivo Rec Center, Nose Creek Parkway, the public library, and Landmark Cinemas.Shopping: Daily errands are simplified with Country Hills Town Centre (Sobeys, Home Depot, and more) just a short drive or walk away.Commuting: Enjoy quick, hassle-free access to both Stoney Trail, the airport, and Deerfoot.Families: Multiple schools and parks are within walking distance, making this the ideal place to plant roots.Combining modern updates, a functional workshop, and a prime location, this home is ready for its next chapter. Don't miss out! (id:52784)
77, 2319 56 Street Ne
Calgary, Alberta
Welcome to this beautifully fully renovated 3-bedroom, 1.5-bathroom townhome with finished basement in Pineridge, perfect for families and first-time buyers! Thoughtfully updated throughout, this move-in-ready home offers modern finishes, functional space, and low-maintenance living.Step inside to discover new wooden flooring and plush new carpet, creating a fresh and inviting feel. The bathrooms have been completely updated with stylish finishes, and the kitchen features quartz countertop, white cabinetry and a brand-new cooking range ready for home-cooked meals. A new washer and dryer add everyday convenience.Major upgrades include all windows replaced in 2025 with a full 10-year warranty, giving you peace of mind for years to come.Enjoy the private backyard designed for easy living with artificial grass requiring no maintenance—perfect for kids, pets, or relaxing outdoors. The paved parking pad with back lane access adds extra convenience and functionality.This turnkey home combines comfort, upgrades, and practicality—an excellent opportunity to step into homeownership with confidence! Check out the 3D tour to experience the home from the comfort of your own space! (id:52784)
2081 Vantage Way Sw
Airdrie, Alberta
HOME IS UNDER CONSTRUCTION. StreetSide Homes towns at Vantage Rise, where thoughtful design, modern finishes, and long-term value meet to create a home that truly supports your lifestyle. Offering nearly 1,500 sqft of well planned living space, this 3-bedroom, 2.5-bath home delivers the perfect blend of comfort, function, and style. The bright open main floor is highlighted by 9’ ceilings, durable luxury vinyl plank flooring, and a stunning contemporary kitchen featuring quartz countertops, stainless steel appliances, soft-close cabinetry, designer lighting, tiled backsplash, and a large central island ideal for entertaining, casual meals, or gathering with family and friends.Upstairs, enjoy the everyday convenience of upper floor laundry and a spacious primary retreat, while two additional bedrooms provide flexibility for family, guests, or a home office. The unfinished basement with roughed-in plumbing offers a valuable opportunity to customize future living space to suit your needs while building equity over time. Outside, the benefits continue with full landscaping, completed fencing, and a double detached garage. Saving you time, effort, and additional expenses after your purchase so you can simply move in and enjoy.Best of all, NO CONDO FEES means greater monthly affordability and financial freedom. Located in Airdrie’s newest southwest community, Vantage Rise is thoughtfully planned to include future commercial amenities, quality outdoor spaces, and a strong sense of community connection. This is a home that not only looks beautiful today but also supports your lifestyle and investment goals for years to come. NOTE: PHOTOS ARE RENDERINGS NOT ACTUAL PHOTOS OF THE UNIT. (id:52784)
2, 30 Griffin Industrial Point
Cochrane, Alberta
End unit with lots of options. Zoned General industrial, this bay could be used for Animal service/ Artist Studio/Automotive Service/Business Support Service/ Government service/ Industrial support services, Innovations Service/Rec facility/ Recreational Vehicle sales and service/ or Self Storage. There is 1064 sq ft of space on the main floor with infloor heat. Another 642 sq ft on the upper mezzanine. Would make a great electrician shop/ plumbing shop or other trades. Room for an office in the mezzanine. Door is 8 ft x 12 ft high. Space is available for February 01, 2026. Call for more details and to book a viewing. (id:52784)
2075 Brightoncrest Common Se
Calgary, Alberta
OPEN HOUSE: Sunday, Feb 22, 2026 from 2pm-4pm. More than just a home, this is a lifestyle opportunity in the heart of New Brighton.Welcome to 2075 Brightoncrest Common SE, offering nearly 3,000 sq. ft. of beautifully finished living space where comfort, convenience, and timeless style come together seamlessly. From the moment you step inside, the soaring foyer ceilings and elegant chandelier create a grand first impression that immediately sets this home apart.The showpiece kitchen is designed to impress, featuring white built-in cabinetry, quartz countertops, and upgraded lighting that create a bright, open atmosphere—perfect for everyday living and effortless entertaining. A rare formal dining room provides the ideal setting for holiday dinners, special celebrations, and unforgettable gatherings with family and friends.Thoughtfully upgraded for modern living, this home offers a new hot water tank (2024) for long-term efficiency, a Kinetico water filtration system, water softener, central vacuum with attachments, air conditioning, and a City of Calgary–approved 240V EV plug. The stone fireplace with mantel adds warmth and character to the living room, while upgraded carpet enhances comfort throughout.Upstairs, enjoy cozy movie nights in the spacious bonus room or retreat to the spa-inspired ensuite featuring an oversized tub—your private sanctuary at the end of the day. The fully finished basement adds exceptional versatility, ideal for a home office, gym, playroom, or additional family space.Step outside to the shaded backyard deck, perfect for relaxing summer evenings or hosting weekend barbecues.Located in one of Calgary’s most sought-after SE communities, this home is just steps from walking and biking paths, New Brighton School, parks, playgrounds, ponds, and expansive green spaces. At the heart of the neighbourhood is the impressive 6,500 sq. ft. New Brighton Clubhouse, offering tennis, pickleball, basketball, a splash park, hockey rink, playground, and year-round programs for all ages, truly an extension of your backyard. You’re also only minutes from shopping, dining, and everyday amenities.Meticulously maintained and cared for with pride, this property delivers the rare combination of elegance, functionality, premium upgrades, and unbeatable location. Opportunities like this do not come often.Book your private showing today and discover why 2075 Brightoncrest Common SE is the perfect place to call home. (id:52784)
271219 Range Road 22
Rural Rocky View County, Alberta
Proud, Long-Time Owners present this charming CUSTOM BUNGALOW + HEATED SHOP + 2nd BARN & on 19.89 Acres! Located 10 mins WEST from Airdrie & boasting UNOBSTRUCTED COUNTRY VIEWS. A RARE FIND with this HOBBY FARM tucked into nature with 360-degree views & the most gorgeous sunsets on a daily basis. This property boasts an Oversized detached HEATED SHOP (40’ x 72’ / 3-12’ Shop Doors / 14’ Tall), Gorgeous DECK with shelter belt of MATURE TREES & an impressive floor plan for the growing family. Eye catching curb appeal as you approach with stucco/stone exterior and 100 year upgraded roof! Nearly 3,200 sq ft of living space in this sprawling 4 bedroom (3 beds up), 3 bathrooms + flex room. Tons of windows through both the main and lower levels ensure plenty of sunlight spreads throughout these open plans. Greeted with a spacious living room with a feature gas fireplace & expanding into your newer kitchen/dining space with access to your private oasis. Highly upgraded chef’s kitchen with quartz counters, stainless appliances & ample prep space or hosting guests. Steps away is the primary retreat with plenty of room for a full bedroom set, full en suite & storage. 2 more generous bedrooms and a second bathroom is ideal for the everyday hustle and bustle. A ONE-OF-A-KIND SUNSHINE ROOM with an entire wall of built-in cabinetry is sure to impress! This home comes equipped with a central vac system, UPDATED; furnace, HWT, windows, shingles, electrical, plumbing, kitchen, bathrooms, LVP flooring (with areas having IN-FLOOR-HEAT) are just a few more noteworthy features. Partially developed basement is host to your 4th bedroom, a wonderful rec room with a flex room (home gym/theatre), another full bathroom & lots of storage space/workshop. A second 72’ x 40’ HAY SHED is perfect for a family with plenty of toys to store away from the elements. Multiple shelters, water hydrant, cross fencing, storage sheds, 3 paddocks & more for those horse/farm animal enthusiasts! Tons of trees in y our very own secluded backyard. Picturesque views in all directions featuring grasslands, abundant wildlife and truly a very tranquil setting. Zoned as Agricultural, this property is much more business friendly than the average country residential acreage property. Only a short drive to all amenities & schools. Book your private viewing today to truly appreciate every piece of this property. (id:52784)
6, 620 1 Avenue Nw
Airdrie, Alberta
Are you an Investor or a group of investors? Here’s a proven opportunity, with an active Two-year lease, Triple Net with a long-term tenant in place. The rate of return for this investment is 7.2 percent $23,463.96/$325,000 The Land Use is M3 Downtown Core Mixed Use District, which allows for many opportunities. Ownership of a unit is an investment into tomorrow. This is a professionally well-managed condo complex. The possession can be immediate should you be willing to assume the tenancy of the Two-year lease that is Triple Net. Don’t miss this one, call your Realtor today, as all showings are by appointment (id:52784)
55 Sheep River Cove
Okotoks, Alberta
For more information, please click the "More Information" button. Desirable Sheep River Cove location, this beautiful 4-bed, 4-bath family home offers the perfect mix of comfort and tranquility. Surrounded by a quiet neighborhood, lush parks and the Sheep River, this home is ideal for homeowners seeking a small-town feel with all the amenities of the city. Spacious and modern, this 2-storey, air conditioned home has 3,000+ sq ft living space, perfect for families and entertaining. Steps away from the park, nature trails, recreational amenities, schools and shopping. The main floor offers open concept, large kitchen and living room, walk-through pantry and easy access to the back yard and large deck with natural gas hook up for your BBQ. The irrigated and landscape yard features a fully fenced in area and large storage shed. The upper floor has 3 bedrooms, bonus room, large windows and laundry room with cabinetry and sink. The basement features 9' ceilings a full finished entertaining/rec room, additional bedroom and luxurious bathroom. The finished, double attached garage includes radiant heat, cabinetry and built in sink. Here is your chance to own an amazing home in the heart of Sheep River! (id:52784)
113, 23 Millrise Drive Sw
Calgary, Alberta
Welcome to The Canyons at Millrise, a well-managed and conveniently located condo complex in Southwest Calgary. This beautifully updated 2-bedroom, 2-bathroom ground-floor unit offers a functional and spacious layout, perfect for first-time buyers, downsizers, or investors alike. Step inside to discover freshly painted interiors and brand-new flooring throughout, creating a bright, modern feel that’s completely move-in ready. The open-concept living and dining area is thoughtfully designed, offering plenty of space for both relaxing and entertaining, with large windows that allow for excellent natural light.The kitchen flows seamlessly into the main living space, offering ample cabinetry, counter space, and a dedicated pantry for added storage, ideal for everyday living. Just off the living area, enjoy your private ground-level balcony, offering easy outdoor access; perfect for morning coffee, pet owners, or anyone who values the convenience of main-floor living. The primary bedroom features generous closet space and a private ensuite, while the second bedroom is well-sized and located on the opposite side of the unit, offering excellent separation for guests, roommates, or a home office. A second full bathroom and in-suite laundry complete the interior, adding to the unit’s overall functionality and comfort. Located just steps from shopping, restaurants, transit, parks, and pathways, with quick access to Macleod Trail and Stoney Trail, this condo delivers both comfort and convenience in one of Southwest Calgary’s most established communities. Whether you’re looking for low-maintenance living or a smart investment opportunity, this updated Millrise condo is one you won’t want to miss. (id:52784)
4 Rossburn Crescent Sw
Calgary, Alberta
Exceptional Brand-New 4-Plex with 8 Self-Contained Units in Rosscarrock!Welcome to an extraordinary investment opportunity in one of Calgary’s most desirable inner-city communities — Rosscarrock. Perfectly positioned on a prime corner lot overlooking pristine green space, this brand-new 4-plex offers modern design, impeccable craftsmanship, and exceptional income potential with a total of 8 fully self-contained suites (4 main units plus 4 legal basement suites, subject to final City of Calgary approval).Each of the four main units is a beautifully designed two-storey home featuring 3 spacious bedrooms upstairs, open-concept main living areas, and a private detached garage with storage. The basement suites each feature 1 bedroom, a full kitchen, laundry, and separate private entrance, making them ideal for rental income or multi-generational living.From the ground up, this property showcases the finest in modern building materials and finishing details. You’ll find luxurious quartz countertops, rich hardwood flooring, designer ceramic tile, high ceilings, and elegant lighting throughout. The gourmet main kitchens boast gas cooktops with built-in ovens and microwaves, while the suites feature electric ranges with over-the-range microwaves, all complemented by stainless steel appliances and thoughtful layouts.Every unit has its own mechanical room and laundry, ensuring true independence and ease of maintenance — that’s 8 separate furnaces, 8 hot water systems, and 8 laundries.Adding to its innovation, this 4-plex features Tri-Filler by Biosenta, a revolutionary new anti-germ building product, enhancing long-term hygiene and durability. The property also qualifies for the CMHC multi-unit financing program, offering investors an attractive, low-risk entry into Calgary’s thriving rental market.Whether you’re an investor seeking turnkey revenue, or a developer adding a showpiece to your portfolio, this premium multi-family complex in Rosscarrock represents unmatched quality, location, and long-term value.Some Highlights:4 brand-new two-storey main units + 4 legal suites (8 total units)Each with private entrance, 4 garage units, storage & laundryQuartz counters, hardwood, tile, high ceilings, gas cooktopsAnti-germ Tri-Filler by Biosenta!CMHC loan program eligible!Corner lot with park frontage in RosscarrockYour next-level investment opportunity is here — a turnkey 8-unit 4-plex built for modern living, strong returns, and lasting value. (id:52784)
10661 Hidden Valley Drive Nw
Calgary, Alberta
FOR RENT – Spacious Fully Developed 2-Storey Home | Hidden Valley NW Calgary?? 10661 Hidden Valley Drive NW, CalgaryWelcome to this beautifully maintained and fully developed 2-storey family home located in the highly desirable Hidden Valley community of NW Calgary. This home offers the perfect balance of space, comfort, and convenience—ideal for families or professionals looking for a quiet neighborhood with excellent city access.?? Home FeaturesOpen-concept main floor with a spacious great roomOak wall unit & cozy gas fireplace insertBright, sunny kitchen with breakfast nookGarden doors leading to a large backyard2-piece powder room + main floor laundryPrimary bedroom with 3-piece ensuite & skylightTwo additional large bedrooms upstairs4-piece main bathroom on upper levelFully developed basement featuring:Large great room with oversized windowsFlex area suitable as a bedroom, office, or gym4-piece bathroom?? Outdoor LivingLarge private backyard13’ x 14’ deck with gas BBQ hookup – perfect for summer entertaining?? Upgrades & AppliancesAll major appliances recently replaced (2021–2023):RefrigeratorDishwasherWasher & DryerHot Water Tank?? Prime Location – NW CalgaryEasy access to Beddington Blvd, Stoney Trail & Deerfoot TrailClose to excellent schools, parks, and playgroundsMinutes to shopping, grocery stores, golf courses, and the Trico CentreConvenient commute to downtown Calgary and major employment hubs?? Availability & ViewingAvailable: April 1, 2026Viewings: From February 16, 202624 hours’ notice required (currently tenant-occupied)A well-kept, move-in-ready home in a fantastic NW Calgary location—this one won’t last long. (id:52784)
1100 Bayview Gardens Sw
Airdrie, Alberta
Have you been waiting for the right home in SW Airdrie? This is the one.1100 Bayview Gardens SW sits on a sunny corner lot with extra windows (per architectural controls), next to a massive park in the highly desirable Bayview community, offering the perfect blend of lifestyle, convenience, and comfort with parks, pathways, and everyday amenities nearby.Step inside and enjoy the bright, open feel with 9’ ceilings and a stunning 18’ open-to-above feature that makes the home feel airy and welcoming. The kitchen is a showstopper with white Shaker cabinets, brass hardware, quartz countertops throughout, a sparkle-white quartz island upgrade, plus a $3,000 LG fridge upgrade and a modern chimney-style hood fan. The layout flows beautifully, making it easy to host friends, work from home, or simply relax at the end of the day.Upstairs features a spacious primary retreat with a walk-in closet and an ensuite soaker tub, plus two additional bedrooms and a full bathroom, perfect for family and guests. Stay comfortable year-round with central air conditioning. An unfinished basement provides a clean slate for a future rec room, gym, or additional bedrooms with roughed-in plumbing already in place.Outside, enjoy summer evenings on the large, two-tier pressure-treated deck, with a gas line for BBQ plus a gas line to the garage for future heating options. The yard is fully finished with fresh sod, garden beds, cotoneaster shrub bed, and the property is fenced on both sides. You’ll also love the bonus gravelled 3rd parking spot beside the garage, perfect for guests or a work vehicle. Additional upgrades include: a double detached garage with 9’ ceilings, extra-wide Victorian-style casing and baseboards, and an extra-wide front concrete step and sidewalk.Located minutes from shopping, dining, schools, commuter routes, and everyday amenities, this is one of the best-value homes in SW Airdrie with this level of upgrades, lot size, and garage setup. Book your private showing wi th your favourite REALTOR® today! (id:52784)
38 West Mcdougal Road
Cochrane, Alberta
Exceptional value in this walk-out bi-level home with over 2,000 SF of living space in West Valley. Features include 4 bedrooms (2 up, 2 down), 2 full baths, a welcoming kitchen, dining and living area, spacious family/recreation room on the lower level, and a single attached garage backing onto GREEN SPACE. Upstairs offers an open layout with kitchen, dining, living room and 2 bedrooms plus a 4PC bath. Downstairs includes a large family room with wood-burning fireplace, dry bar, walkout access into your private backyard, 2 more bedrooms, 4PC bath, laundry, and storage. The attached garage (20.7 x 13.8) completes the home. Schedule your viewing today. (id:52784)
212 Midlawn Close Se
Calgary, Alberta
Stunning! You will absolutely love this modern spectacle in marvellous Midnapore, offering over 1500 sq ft of beautifully finished living space. This fully renovated 3-bedroom, 3-level split has been masterfully crafted into a true showpiece that will impress even the most discerning buyer. The intelligent layout is anchored by the chef inspired kitchen featuring expansive quartz countertops, stainless steel appliances, ample cabinetry with exceptional storage, designer lighting, a breakfast bar, a patio door for easy BBQ access, and smart, stylish storage solutions throughout. The main floor also boasts a spacious living room with large front windows with amazing light filtration, luxurious rich hardwood floors, a formal dining area, and an elegantly updated 4 piece bathroom with generous storage. Upstairs, you'll find a sun filled primary bedroom with a functional 2 piece ensuite and wardrobe closet, plus two additional generously sized bedrooms with excellent lighting and all new windows. The fully developed lower level offers a cozy yet open recreation area, games room, den, modern finishes, and ample storage including a high efficiency furnace (2 years old) and laundry area with washer and dryer. The private, sunny backyard features mature landscaping, plenty of green space perfect for summer entertaining, and convenient RV gate access with potential for a future double garage. Situated on an oversized lot, this home is ideally located near schools, Fish Creek Park, major car and bike routes, community centres, shopping, and best of all just steps from Lake Midnapore. Nestled on one of the most desirable streets in Midnapore near the Fish Creek LRT, this is a must-see property. Book your private showing today! (id:52784)
230 Chaparral Place Se
Calgary, Alberta
Discover unparalleled elegance in this exquisitely renovated bungalow, perfectly situated at the end of a cul-de-sac within the sought-after community of Lake Chaparral. From the moment you step inside, you are welcomed into a world of refined design and expansive living. Offering over 3,000 SqFt of meticulously developed space, this residence impresses instantly with soaring ceilings and beautiful wide-plank LVP flooring that flows throughout the open-concept main floor. The kitchen is a true showpiece, featuring an abundance of cabinetry, a corner pantry, and a striking quartz waterfall island that offers generous seating. A suite of premium stainless steel appliances, including a built-in oven and a versatile convection oven/microwave, is complemented by stylish black subway tile and designer lighting, creating a sophisticated and functional space for both everyday living and entertaining. The main floor also hosts a large, bright formal dining room with charming bay windows overlooking the front porch, and a large private office/den that captures tranquil views of the adjacent green space. The owner's retreat overlooks the backyard, complete with a walk-through closet leading to a luxurious en-suite bathroom. This spa-like space features a large soaker tub with a custom tile surround, a dual vanity, a separate shower, and the added comfort of heated flooring and a heated/LED vanity mirror. The main level is thoughtfully completed with a half bathroom, a laundry room with garage access, and ample closet space. Descend to the fully finished basement to find a vast living and recreation area, centered around a cozy gas fireplace. This level also includes three large (sound proofed) bedrooms with generous closet space and a full bathroom, providing ample room for family and guests. The home’s infrastructure has been meticulously updated, including new attic insulation, a new electrical panel, AC, a HE furnace, and a newer water tank, along with a precautionary radon fan reduction system for ultimate peace of mind. Step outside into the professionally landscaped, west-facing backyard, completed in the summer of 2025. A private gate provides direct access to a large green space, offering an idyllic setting for a walk while soaking in breathtaking views of the Rocky Mountains. This exceptional property offers a lifestyle of convenience and leisure, with four seasons of activities at the lake and easy access to Stoney Trail and the premier amenities at The Gates of Walden. This is more than a home, it's an opportunity for a life of quiet luxury and natural beauty. (id:52784)
147 Somervale Park Sw
Calgary, Alberta
Welcome to this Beautifully Maintained Somervale Park TownhomeThis immaculately kept complex features a serene setting with mature trees and a peaceful green space backing your unit. The complex had all-new roofs installed just two years ago, ensuring peace of mind for years to come.Step inside this bright and neutral home offering just under 1,000 sq. ft. of stylish living space with a cozy living room that features a charming gas fireplace and flows seamlessly to your private east-facing patio offering access to the tranquil views of the lush courtyard—ideal for relaxing or outdoor dining. There is a well appointed kitchen with ample counter space, new stainless steel appliances, fresh paint, backslash, updated kitchen cabinets with new hardware and a microwave hood fan. New Lino tile in the kitchen and updated lighting throughout.Upstairs, the large primary bedroom includes a walk-in closet, and the upper level boasts new upgraded carpet with 10 lb. underlay. There is a second bedroom currently used as an office. The renovated 4 piece bath has new luxury Vinyl Plank, new higher toilet, sink and shower feature. All poly-b plumbing has been professionally removed, adding to the home's value and reliability. The lower level has the laundry with a water softener, folding table and storage.The owner is meticulous and has everything that needs to be maintained in this unit done. Enjoy the convenience of a single attached garage, plus parking on your front driveway. Visitor parking is just around the corner for your guests.Located in a prime location just a short walk to: Shawnessy Shopping CentreLRT Station, Cardel Rec Centre / YMCAMultiple schools and playgroundsThis home truly offers the best of convenience, comfort, and location. (id:52784)
289 Canals Circle Sw
Airdrie, Alberta
Pride of ownership exudes from this former Crestview Show Home located in the highly sought after community of the "Canals". Extensive renovations have just been completed including new flooring and fresh paint through-out. The kitchen has undergone a full remodel featuring new S/S appliances, cabinets, hardware plus a large center island with quartz counter-tops and tiled backsplashes. Off the kitchen is a good sized breakfast nook that grants access to a large East facing back deck that overlooks a park. Completing the main floor is a huge family room with a cozy gas fireplace plus a formal dining area, front living room, office, 2pc bath and laundry area. Upstairs you will find a massive primary bedroom with a walk-in closet, 4 pc ensuite (jetted soaker tub and separate shower) plus access to a West facing balcony. Completing the upper level are 3 additional bedrooms and another 4pc bath. The basement offers high ceilings, large windows and awaits your finishing touches. Additional bonuses include: new baseboards, toilets, LED fixtures, hot water tank plus the furnace has been recently serviced and the ducts cleaned. The double attached garage comes with a gas heater, freshly painted floors plus a front driveway great for additional parking. This home backs onto a park with no neighbors behind and is located close to schools, shopping, walking paths and easy access to main roadways. (id:52784)
4027 25 Avenue Sw
Calgary, Alberta
[OPEN HOUSE SUN FEB 15:2-4] At Over 1500+Sqft, This Sizeable Bungalow Presents a Rare Residential Opportunity. And Lo & Behold it's Nestled in Sought-After Glendale - With Its Picturesque "Garden Streetscape" & Prized Inner-City Location. With that, it's also appealing for redevelopment or investment rental. Welcomed by a landscaped yard, one opens the door to an expansive home - with room for most everything! No exaggeration. The vaulted great room provides the perfect spot for the grand piano, showcasing art and of course grand entertaining. Step out to the sunny south deck. Light up the BBQ, sip a coffee. 4 bedrms/2 upgraded baths, flex room, den & office. Gorgeous hardwood on main, large parlor living room, bow window & comfy fireplace. The spacious bon vivant kitchen has French Doors opening to the captivating vaulted great room. Also, there's large recreation & storage rms, as well as laundry with double sink. Three entrances - front, rear deck & side door leading up / downstairs. [thinking of suiting?] Garage is an immense 24x28 - with walled bays, and loft storage. It's a few steps to Glendale's treasured park & schools. Handy transit. Near C-train, shopping, swimming. Come live the inner city dream in this inner-city oasis. (id:52784)
525 1 Street Se
Diamond Valley, Alberta
Judicial Sale. This bungalow sits on a 6000 sq ft lot with mature trees, a west facing back yard, alley access, and large 23 x 24 attached garage. Just a short walk from downtown it's in an excellent location. The home needs lots of TLC. (id:52784)

