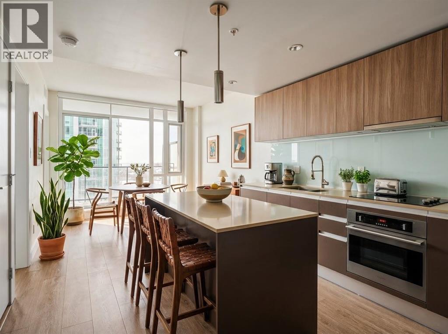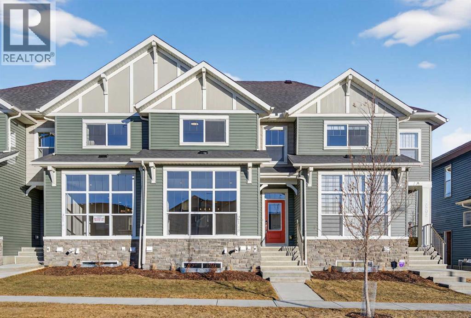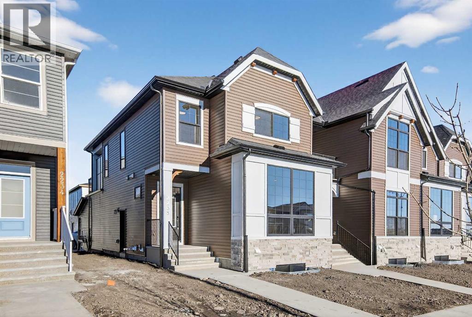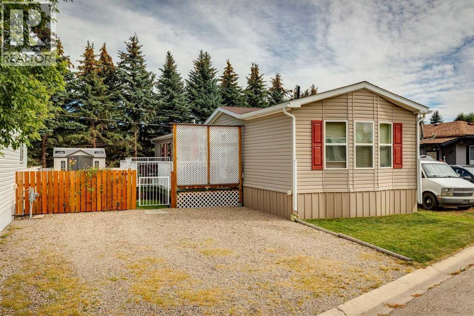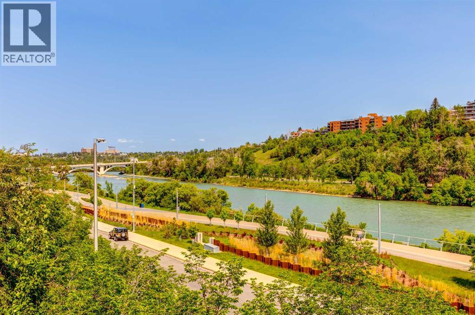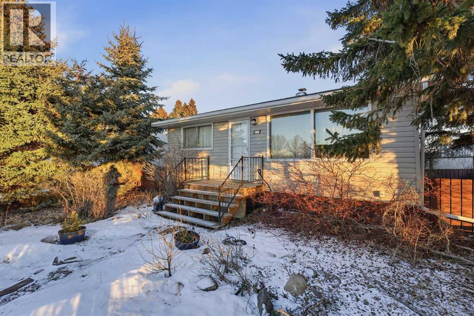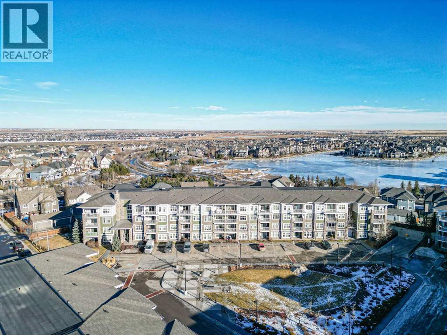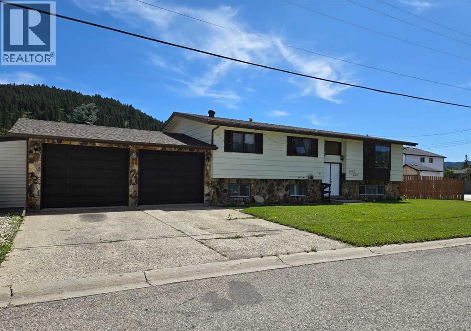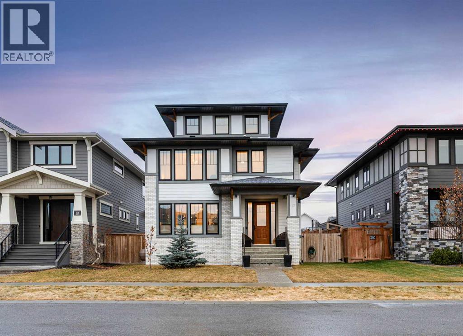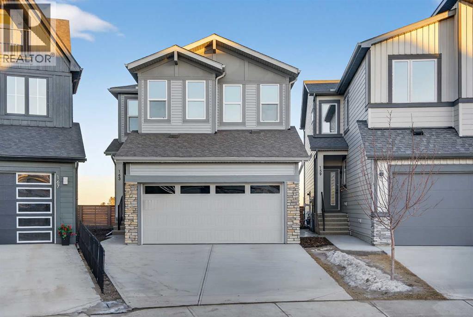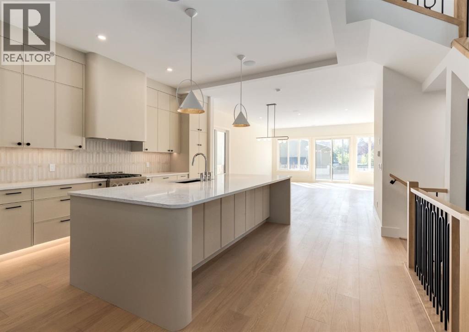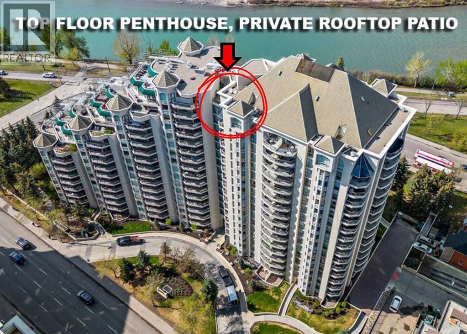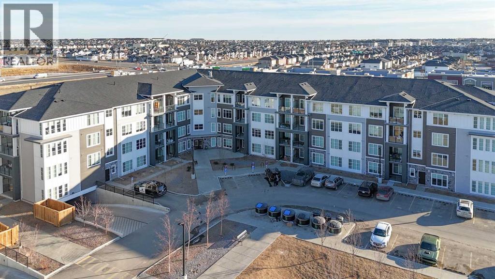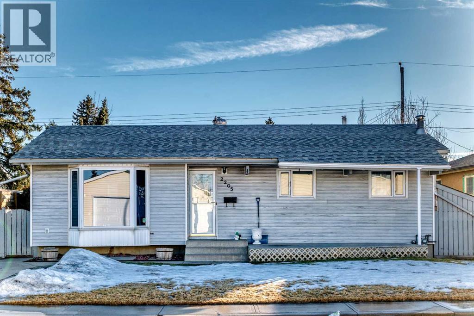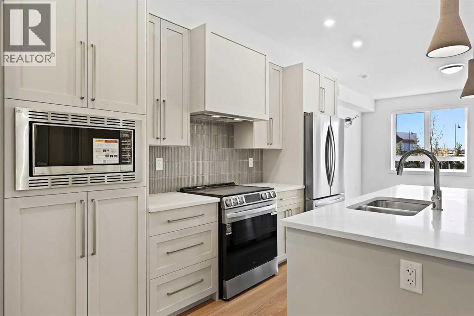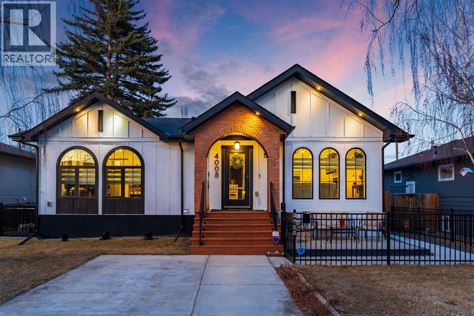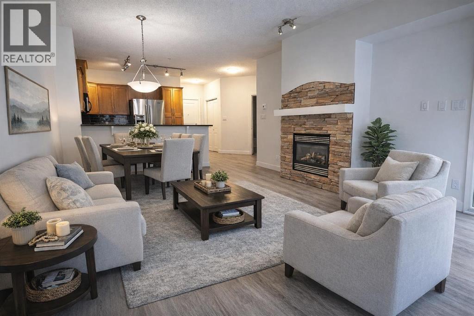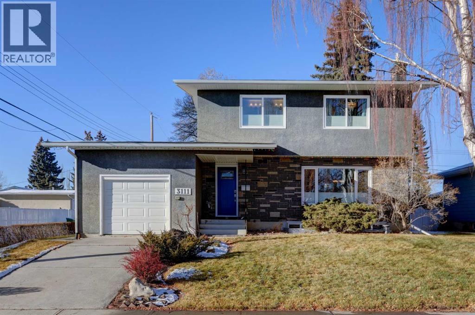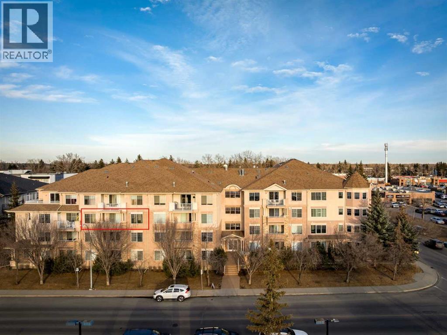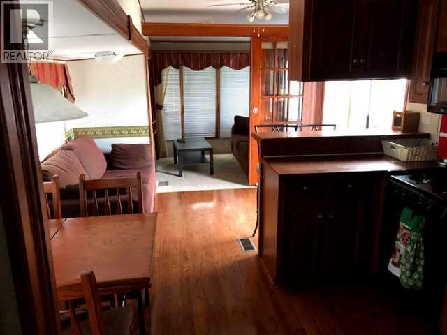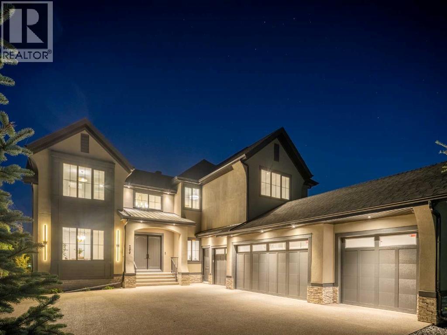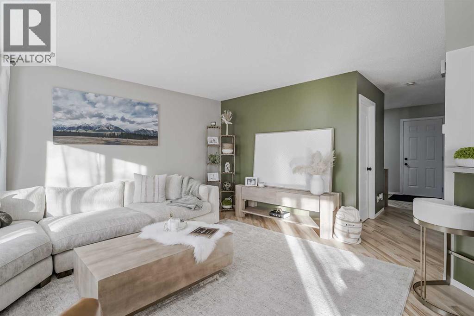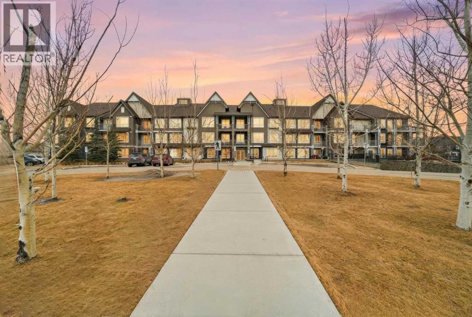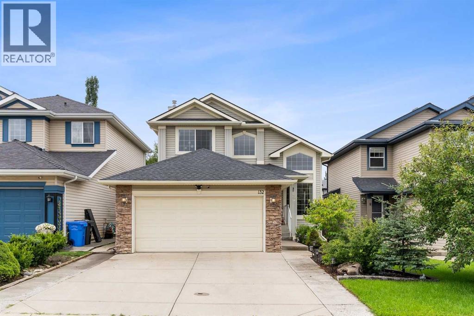1403, 1122 3 Street Se
Calgary, Alberta
Beautifully finished and flooded with natural light, this executive 1-bedroom condo offers refined urban living in the heart of Calgary’s ever-evolving Culture & Entertainment District. Perfectly positioned just minutes from the Bow River pathways, Stampede Grounds, Scotiabank Saddledome, the state-of-the-art BMO Convention Centre, the upcoming entertainment district, C-Train access, and some of the city’s best restaurants and nightlife.Inside, the open-concept layout is enhanced by light oak hardwood flooring and a stunning L-shaped, European-inspired kitchen. Featuring sleek Italian cabinetry, quartz countertops, a contemporary glass backsplash, stainless steel appliances, and a thoughtfully integrated center island with hidden microwave and added storage, the space is as functional as it is stylish—ideal for both everyday living and entertaining.The living room is a true retreat, highlighted by floor-to-ceiling, wall-to-wall windows that showcase sweeping views of Scotsman Hill and the Bow River Valley. Natural light pours in, creating an airy feel that exceeds the unit’s footprint. A sliding glass door opens to the oversized balcony, perfect for morning coffee at sunrise or shaded summer evenings with friends, offering seamless indoor-outdoor living.The private bedroom features a generous walk-in closet with custom organizers. Additional highlights include updated modern lighting and plumbing fixtures, a stylish 4-piece bathroom, and a spacious laundry room with stacked washer and dryer, plus extra storage and hanging space.A large, separate storage locker (approximately 3’ x 6’ x 7’) is included. Parking is available for rent at $150 + GST per month, with multiple rental opportunities typically advertised by owners within the building.The Guardian is a fully air-conditioned, professionally managed tower offering daily concierge service and unbeatable access to downtown amenities, including East Village, Eau Claire, shopping, cafés, and entertainment. With condo fees of just $365/month, this is an outstanding opportunity to invest in one of Calgary’s most exciting and rapidly growing neighborhoods—or to stop renting and step into homeownership in a premier building.Book your private showing today (id:52784)
2198 Bayview Drive Sw
Airdrie, Alberta
Welcome to 2198 Bayview Drive, the "Eli" - the largest floor plan option available by Genesis Builders Group. This beautifully finished NO CONDO FEE street-side townhome offers almost 1600 sq ft. of well-designed living space with 3 bedrooms, 2.5 bathrooms and a flex space on the 2nd floor, plus an unfinished basement with 9-foot ceilings, ready for your ideas. Large windows and soaring ceilings on the main floor let natural light fill the open-concept living space. The chef-inspired kitchen features sleek cabinetry and stone countertops and is well-equipped with stainless-steel appliances. The kitchen is tucked away yet still feels open and inviting, providing ample room for activities in the open-concept dining and living room. A floor-to-ceiling tiled fireplace is the living room's focal point. Complementing the main floor is a convenient half bath, storage, and access to the attached double garage, which is large enough for a truck. Venturing upstairs, you will find a spacious primary retreat with a spa-like ensuite featuring a shower, his-and-hers sinks, and a walk-in closet. Two additional bedrooms, a full bathroom, a flex room, a 4-piece bathroom, and laundry facilities complete the upper level. Enjoy spending time on your upper rooftop patio, situated above the garage, which is an excellent space for entertaining. Bayview is a beautiful community with parks, benches and pathways that meander throughout the community and along the canals. Kids and adults alike will enjoy the outdoor basketball nets, gym, amphitheatre, and tennis courts, which will convert into a skating rink in the winter. Come and see for yourself all the amenities the community has to offer! *RMS has been applied to the construction drawings provided by the builder. Taxes to be assessed* (id:52784)
2238 Bayview Drive
Airdrie, Alberta
Welcome to 2238 Bayview Drive, a beautifully designed END UNIT street-side luxury townhome with NO CONDO FEES and a SEPARATE ENTRANCE! The Jasper townhome features an attached double garage, a rooftop patio, and low-maintenance living. The tastefully designed home offers over 1400 sq ft. of above-grade living space plus an unfinished basement with 9' ceilings, ready for your design ideas. On the main floor, you will find soaring ceilings in the open-concept living space and large windows that let natural light flow through. The chef-inspired kitchen offers beautiful cabinetry and stone countertops and is well-equipped with stainless steel appliances. The kitchen is open to the dining and living room, perfect for entertaining family and friends. Complimenting the main floor is a convenient half bath, storage and entry from the attached garage. Venturing upstairs, you will find a spacious primary retreat with a spa-like ensuite, a spacious shower, and a generous walk-in closet. Two additional bedrooms, a full bath, a 4-piece bath and laundry complete the upper level. Outside, enjoy spending time on your upper rooftop patio, which is situated above the garage. The basement offers a separate entrance, 9’ ceilings, and is ready for your creative design ideas. Bayview is a beautiful community with parks, benches and pathways that meander throughout the community and along the canals. Kids and adults alike will enjoy the outdoor basketball nets, gym, amphitheatre, and tennis courts, which convert into a skating rink in the winter. Come and see all the amenities the community offers for yourself! *RMS has been applied to the construction drawings provided by the builder. Taxes to be assessed. (id:52784)
67, 1190 15 Avenue
Didsbury, Alberta
Welcome to this bright and inviting mobile home in the friendly town of Didsbury, Alberta. Thoughtfully maintained and move-in ready, this home offers 3 comfortable bedrooms, including a spacious primary suite with a relaxing 5-piece ensuite. The kitchen is both functional and stylish, featuring upgraded appliances such as a newer gas range, dishwasher, refrigerator, and convenient washer and dryer set. Whether you’re cooking a family meal or entertaining friends, this space is designed to make life easy. Step outside to enjoy the beautifully maintained deck and backyard. With a tree line just behind, the yard offers a sense of privacy and a peaceful spot to enjoy the outdoors. This home combines comfort, care, and value—all in a welcoming community. A wonderful opportunity for anyone looking for an affordable home with upgrades and outdoor space to enjoy. (id:52784)
459, 333 Riverfront Avenue Se
Calgary, Alberta
Welcome to Unit 459 at The Riverfront. A Penthouse corner residence offering exceptional privacy and expansive views of the Bow River and downtown skyline. Positioned at the end of the building with windows on multiple exposures, this suite enjoys a quiet, elevated setting that feels distinctly removed from neighbouring units.Offered fully furnished and move-in ready, this two-bedroom, two-bathroom layout is designed for comfort and flexibility. Both bedrooms feature private ensuite bathrooms, complemented by in-suite laundry, a dedicated workspace, and a spacious balcony ideal for taking in the river and city views.With secure underground parking, elevator access, and immediate access to river pathways, transit, and downtown amenities, this home is well suited for professionals, frequent travellers, or those seeking a refined urban base with minimal upkeep.Located in one of Calgary’s most walkable waterfront communities, Unit 459 blends privacy, outlook, and convenience in a setting that is increasingly difficult to replicate. (id:52784)
317 Centre Street
Cremona, Alberta
Welcome to this charming home in the heart of Cremona, offering comfort, functionality, and small-town living at its best.The main floor features two bright bedrooms with deep closets and large windows, a welcoming living room with a west-facing view through the large picture window, and a kitchen that walks out to a large covered back deck—perfect for morning coffee or evening BBQs. The fully fenced backyard includes a screened-in area ideal for summer nights, raised garden beds, a storage shed, and ample space for RV parking.Parking is a breeze with a single detached garage plus carport, both accessible from the back lane, offering flexibility for vehicles, toys, or trailers. Low-maintenance landscaping keeps weekends free to enjoy everything Cremona has to offer.The unfinished basement provides excellent storage, laundry, and future development potential, with four large windows bringing in natural light. The wood-burning stove connected to compliment the heating system is in excellent condition. A natural gas BBQ hookup adds everyday convenience.Located close to all amenities, this home offers practical features, outdoor space, and long-term potential in one of Alberta’s most welcoming communities. (id:52784)
1309, 11 Mahogany Row Se
Calgary, Alberta
This third-floor, two-bedroom, two-bath condo offers direct lake views and walkable access to Mahogany West Beach, delivering a lifestyle that is both calm and convenient. The open layout is oriented toward the water, with the view extending from the living space onto the balcony, making it a natural focal point throughout the home. The floor plan is efficient and well considered, featuring two true bedrooms, two full bathrooms, and a dedicated study area for added flexibility. Granite countertops in the kitchen and bathrooms provide a timeless finish, while cork flooring adds warmth and comfort during the winter months. The pet-friendly building includes titled underground parking, a personal storage locker, and in-suite laundry, with condo fees covering heat, water, parking, professional management, reserve fund contributions, and snow removal. Located minutes from the beach, lake pathways, and year-round activities, and within walking distance to Mahogany’s restaurants and cafés, this home offers an easy, lake-centered lifestyle. Welcome to Mahogany. (id:52784)
3002 225 Street
Bellevue, Alberta
Room for everyone, plants included.This 1333 sq. ft. home sits on a sunny corner lot in Bellevue and has space for just about everything: 5 bedrooms, 3 bathrooms including an ensuite, and more storage than you’ll know what to do with. The kitchen has generous cabinet space and a sit up bar for morning coffee or midnight snacks. The dining area leads straight into a bright 28' x 11' sun room, unheated, but absolutely perfect in the warmer months for lounging, entertaining, or turning into a full-blown plant paradise. Downstairs, the finished basement has a big family room, two more bedrooms, another full bath and enough space for guests, hobbies, a home office or just an escape tucked away downstairs. Outside, you’ve got a fenced backyard, double garage with backyard access, a garden shed with power for DIY'ers and tinkerers, and mountain views that remind you daily that life here is pretty sweet. Mainfloor bedrooms recently painted, photos are up to date. Don't miss out on this one! (id:52784)
17 Cattail Run
Rural Rocky View County, Alberta
Welcome to 17 Cattail Run, a thoughtfully designed home in the peaceful community of Harmony offering 3,029 sq ft above grade with a layout that blends natural light, calm interiors, and meaningful spaces throughout. The main floor features an expansive kitchen with a large quartz island, a warm dining area ideal for gatherings, a comfortable living room with oversized windows framing open skies and natural surroundings, and a front den that adds welcomed flexibility for work, hobbies, or quiet retreat. Upstairs, the spacious primary suite offers a relaxing, spa-like feel with a fully enclosed shower, alongside two additional bedrooms, a five-piece bathroom, and a well-planned laundry room. The third floor features a full bathroom and offers impressive versatility with a large family room and an open area that works beautifully as a TV room, home office, or a space that can be converted into an extra bedroom if desired, while the spacious unfinished basement provides more than 1,000 sq ft ready for future development. Outdoor living is a highlight with a unique private courtyard extending the main living space for morning coffee or year-round enjoyment, complemented by a serene backyard designed with mature plantings and restful seating areas. Every space has been curated by Vernaza Design to bring cohesion, warmth, and intention to the home. Located moments from Harmony Lake, extensive walking paths, mountain views, and the Mickelson National Golf Course with the LaunchPad experience, this property offers a quiet lifestyle connected to nature and community. To experience this exceptional home firsthand, please call to schedule your private viewing. (id:52784)
163 Belvedere Crescent
Calgary, Alberta
Welcome to your beautiful, brand-new Alliston build featuring 4 bedrooms, 3 full bathrooms, nearly 2,100 sq. ft. of expertly designed living space, and a side entrance to the basement, perfect for future development. This home is ideally located on a pie lot on a quiet crescent, where kids can safely play outside and you can enjoy peaceful mornings with a cup of coffee while watching the sunrise from the views out your East backyard windows. Step inside and be greeted by stylish vinyl plank flooring and airy 9-foot ceilings that flow through the open-concept main floor. The chef-inspired kitchen boasts floor-to-ceiling cabinetry, quartz countertops, a spacious island, and a sleek stainless steel appliance package with a gas stove. A dream for anyone who loves to cook and entertain. The adjoining dining area and living room are bright and welcoming, anchored by a striking electric fireplace that serves as the space's focal point. A main-floor bedroom and a complete bathroom offer flexibility for guests, a home office, or convenient main-floor living. The mudroom off the 19x20 garage (with an additional 4' for stair access) ensures there's ample room for parking two vehicles. Upstairs, the primary suite is your private retreat, featuring a walk-in closet with natural light and a spa-inspired ensuite with a large shower and soaker tub. Two additional spacious bedrooms, another full bathroom, a convenient laundry room, and a front-facing bonus room complete this well-planned upper level. The unfinished basement, with its separate side entrance, offers loads of potential. It's already equipped with bathroom rough-in and wet bar rough-in with water lines, giving you a head start on future development possibilities. Located in the vibrant community of Belvedere in Calgary's southeast, this home offers the perfect blend of urban convenience and relaxed suburban living. With nearby parks, schools, shopping, and easy access to major routes, Belvedere is a welcoming, family-fr iendly neighbourhood where you can truly put down roots. Photos are representative and are of the same model home with similar colour pallet/finishings. RMS has been applied to builder blueprints. Taxes to be assessed. (id:52784)
507 26 Avenue Ne
Calgary, Alberta
Spectacular custom built home situated on a WIDE 30+ foot lot in the heart of Winston Heights with over 3750 SF of living space. This stunning new build combines thoughtful design, high-end finishes, and a sun-filled SOUTH-facing backyard. The open-concept main floor showcases engineered hardwood, a chef-inspired kitchen with curved island and hood fan, striking quartz countertops, designer tile backsplash, commercial gas range plus an additional wall oven with built-in microwave, 65” of refrigeration, a walk-in pantry, and custom locally made cabinetry with under cabinet and toe-kick lighting. The full-width family room is anchored by an inviting gas fireplace, and large windows frame views of the backyard. Upstairs you’ll find three bedrooms—each with a walk-in closet—plus a bright bonus room (can be converted to an additional bedroom), convenient laundry with sink, and hardwood throughout. The primary suite is designed for relaxation, featuring a spa-inspired ensuite with heated floors, freestanding tub, oversized shower with bench, large format tiles, and dual vanities. The fully finished basement offers a spacious rec room with wet bar, guest bedroom with walk-in closet, dedicated gym, guest bath, and is roughed-in for hydronic floor heating. Many upgrades including SOLID CORE doors, ceiling speakers, 2 furnaces, flat painted ceilings, and much more! The oversized ATTACHED double garage impresses with 14’1” ceilings, insulation (ceiling is spray foamed), drywall, gas heater, and aggregate concrete driveway. Enjoy Calgary’s sunny days in the landscaped backyard featuring lush grass, and a full-width Dura Deck with glass railings. Move-in ready and backed by new home warranty, this home blends luxury, functionality, and peace of mind — walk to The Winston Golf Club, Lina’s Italian Market, Co-op, local school, and so much more. Floor plans and a 3D tour are readily available, providing a glimpse into this stylish home! (id:52784)
1707, 1108 6 Avenue Sw
Calgary, Alberta
Imagine stepping into a one-of-a-kind top-floor unit in The Marquis—complete with your own private rooftop patio!! As the morning sunlight begins to pour in from the east, you can instantly relax and enjoy everything this highly desirable penthouse condo has to offer. Homes like this rarely surface—and certainly not at a price comparable to a standard unit. This is unit offers exceptional value, available right now, don’t miss your chance to own just steps from the river. The open-concept design features a stone-tile fireplace, a glass chandelier above the dining table area, and a raised granite breakfast bar featured in the Kitchen. The bedroom offers three generous closets, but the true showstopper is the private, rooftop-style balcony just off of the primary bedroom—a spacious, sun-filled outdoor retreat with incredible privacy. It’s the perfect place to recharge, entertain, or simply enjoy the fresh air. With in-suite laundry, titled underground parking, a storage locker, and access to a well-equipped fitness room and event space, this home delivers far more than you’d expect at this price point. A unique penthouse in The Marquis—offered at a price you’d never expect for something this rare. (id:52784)
2111, 681 Savanna Boulevard Ne
Calgary, Alberta
Welcome to this bright and well-maintained 2-bedroom, 2-bathroom main-floor apartment, offering the perfect blend of comfort and convenience. Enjoy easy access with no stairs and a functional layout ideal for families, downsizers, or investors. Located just steps from a vibrant commercial strip plaza, you’ll have shops, restaurants, and everyday essentials right at your doorstep. Public transit is within walking distance, making commuting simple, while nearby parks and schools add to the appeal for families and outdoor lovers alike. A fantastic opportunity to own a centrally located home that combines accessibility, lifestyle, and value (id:52784)
2205 80 Avenue Se
Calgary, Alberta
Welcome to this charming south-facing bungalow in Ogden located at 2205 80 Avenue SE. This well maintained and cared for home offers 1,865 sq ft of fully developed living space and provides the perfect blend of comfort, functionality, and outdoor enjoyment. On the main level, step into a spacious living room featuring beautiful laminate flooring and an abundance of natural light pouring in through the bay windows—ideal for relaxing or entertaining. The functional kitchen is equipped with a SS stove, white appliances, and an adjacent dining area that's great for family meals. The primary bedroom is generously sized, complemented by 2 additional good-sized bedrooms and a full 4-piece main bathroom. Heading downstairs you’ll notice the convenient side/separate entrance. The basement is impressive with a large recreation area anchored by a cozy wood-burning fireplace—the heart of gatherings during cooler months. At the opposite end, enjoy a wet bar area for casual entertaining. Additional features include a 4th bedroom (non-conforming), a 3-piece bathroom, laundry (less than 1 yr old), and a sizable storage area for all your needs. Outside, enjoy the welcoming front deck area is perfect for morning coffee or evening relaxation, along with a paved driveway offering ample parking including space for an RV or extra vehicles. The backyard features a covered concrete patio (pre-wired for a hot tub) and a heated shed for year-round storage or workshop use. The expansive yard offers plenty of space for gardening, play, or simply soaking up the Alberta sunshine. This well-cared-for bungalow combines classic charm with practical updates, making it an excellent choice for first-time buyers, families, or those seeking a solid, move-in-ready home in a convenient southeast community. Don't miss out—schedule your private viewing today! (id:52784)
1116, 520 Reynolds Avenue Sw
Airdrie, Alberta
Welcome to The Monarch, a beautifully designed luxury condo community offering comfort, style, and thoughtful living. This bright 2-bedroom, 2-bathroom home features 853 sq. ft. of well-planned space with large windows that fill the unit with natural light and a south-facing balcony. The open-concept main living area is warm and inviting, highlighted by LVP flooring, while the modern kitchen offers quartz countertops, pot lighting, a built-in hood fan, and plenty of cabinet space. The primary bedroom provides excellent functionality with a spacious walk-in closet and private 3-piece ensuite, while the second bedroom is ideal for guests, a home office, or family, paired with a 4-piece main bathroom. A titled covered parking stall adds everyday convenience. Residents enjoy over 4,000 sq. ft. of amenities, including a resident lounge, fitness center, yoga studio, family room with large patio, pet wash station, two rooftop patios, and guest suites, plus two elevators per building. Family-friendly, pet-friendly, and ideally located steps from Coopers Promenade, parks, and schools. Experience elevated condo living at The Monarch. (id:52784)
4008 5 Avenue Sw
Calgary, Alberta
Welcome to this exceptional, fully renovated bungalow in the highly sought-after community of Wildwood—an outstanding opportunity for buyers looking for a truly move-in-ready home with timeless style and modern comfort. This property showcases a refined blend of contemporary finishes and classic architectural details, creating warmth and character rarely found in newer construction. Mature willow trees and professionally designed landscaping frame the approach, while new springline windows and premium Hardie board siding enhance the home’s striking exterior as you step through the charming brick archway onto the inviting front porch.Inside, the home has been thoughtfully reimagined with both front and rear additions, resulting in an expansive and functional layout. Vaulted ceilings, upgraded lighting, and beautiful white oak flooring highlight the bright, open-concept main level. Elegant arched windows flood the living space with natural light, drawing attention to the cozy gas fireplace that anchors the room. The kitchen is a true centrepiece, featuring a substantial quartz island, farmhouse sink, designer pendant lighting, custom hood fan, and a full KitchenAid stainless steel appliance package. Crisp white cabinetry and backsplash selections create a clean, sophisticated aesthetic ideal for both everyday living and entertaining. The adjoining dining area opens seamlessly to the rear deck through sliding glass doors, offering effortless indoor-outdoor flow. A sliding barn door reveals a beautifully designed mudroom complete with herringbone tile flooring, custom built-ins, a feature shiplap wall with bench and hooks, and floor-to-ceiling cabinetry surrounding the rough-in for a washer & dryer.Down the hall, the spacious primary suite offers a peaceful retreat with vaulted ceilings, a feature accent wall, and a custom walk-in closet with extensive built-ins. The spa-inspired ensuite includes dual sinks, a freestanding soaker tub, a rainfall shower with bench, hea ted floors, and floating vanities—luxurious details that elevate everyday living. The second primary bedroom also features its own walk-in closet and private ensuite, making it ideal for guests or multigenerational living, while the stylish powder room completes the main level.Fully developed basement offers a comfortable lounge atmosphere with plush carpeting, a recreation area with wet bar, two additional bedrooms with walk-in closets, a fourth bathroom, and an additional well-appointed laundry space. Extensive upgrades include new subfloors, trusses, furnace, air conditioning, plumbing, electrical, and more—providing peace of mind for years to come. A double detached garage is located off the rear alley, and utilities have been relocated underground for added functionality and curb appeal.Situated near parks, schools, and the many amenities along Bow Trail—with downtown Calgary just minutes away—this beautifully renovated bungalow offers the perfect balance of location, lifestyle, and luxury. (id:52784)
201, 10 Discovery Ridge Close Sw
Calgary, Alberta
LOW FEES! We are offering a spacious freshly remodeled one bedroom one bath condo in the Wedgewood's of Discovery Ridge. This bright well maintained unit has a modern kitchen with stainless steel appliances, induction range, LVP (Luxury Vinyl Plank) floors throughout, walk in closet, in suite laundry/storage room and a spacious 4 piece bathroom with shower and soaker tub. The private balcony has gas for outdoor grilling. Monthly condo fees include everything INCLUDING electricity, gas and heat. This well managed concrete, fully sprinklered building is neighboring Griffith Park, has heated underground parking, social room and fitness room with newly updated equipment. Steps away from community association outdoor hockey rink with tennis courts and plenty of walking paths. With the completion of the new ring road you have great access to plenty of shopping, schools and restaurants. (id:52784)
3111 Breen Crescent Nw
Calgary, Alberta
A family-friendly home in one of Calgary’s most sought-after communities. Tucked away on a quiet crescent in Brentwood, this beautifully renovated 2-storey offers the space, comfort, and extensive upgrades today’s families are looking for, all just minutes from excellent schools, parks, playgrounds, and everyday amenities. The main floor is warm and welcoming with hardwood flooring, a cozy gas fireplace with custom built-ins, and an open-concept kitchen and dining area designed for busy mornings and relaxed family dinners. A convenient half bath completes the main level. Upstairs has been thoughtfully redesigned with family living in mind. Originally a 4-bedroom, 1-bath layout, it has been converted to a functional 3-bedroom, 2-bath configuration. The spacious primary retreat features a walk-in closet and private ensuite, while two additional bedrooms, a refreshed main bath, and upper-floor laundry add everyday convenience. The fully rebuilt basement provides even more living space, offering a bright and comfortable rec room, office nook, additional bedroom, and a modern 3-piece bathroom - ideal for teens, guests, or working from home. Outside is where this home truly stands out. A rare and highly sought after feature, two garages. Between the heated attached garage, massive double detached garage, and brand-new shed, there’s exceptional storage for vehicles, hobbies, and toys. The huge backyard and covered patio are perfect for kids, pets, and summer entertaining, with plenty of room to add an outdoor kitchen or lounge area. With major upgrades already completed - including electrical, doors, windows, blinds, and more, this is a move-in-ready home on a large lot in one of Calgary’s most beloved family neighbourhoods. Welcome to the kind of home families love to grow into. (id:52784)
302, 15320 Bannister Road Se
Calgary, Alberta
Why pay rent when you can own this affordable 3rd-floor 970 sq. ft. apartment with west-facing urban views! Tastefully upgraded with luxury vinyl plank flooring throughout, 9-foot ceilings, a refreshed kitchen, professionally painted, and estate-quality baseboards. This TWO-bedroom home has a warm gas fireplace to keep you cozy warm in the winter and an A/C unit to cool you off in the summer. Enjoy the sundrenched rooms, sweeping urban views, in-suite laundry, separate underground storage and underground heated parking. This terrific building has updated hallways and features two guest suites, and more. Full lake privileges include swimming, skating, tennis and pickleball, fishing, and hanging out on the beach. Walk to Fish Creek Park, shopping, schools and great access to the LRT. Condo fees include heat, water, sewer, and electricity. (id:52784)
561 Carefree Resort
Rural Red Deer County, Alberta
Welcome to Carefree Resort! Unit 561 is ideally located mere steps to the clubhouse, outdoor pool and playground. The versatile front room can be transformed into a cozy TV room or second bedroom, offering a great opportunity when hosting guests. The large, partially covered deck is ideal for entertaining and relaxing. Carefree Resort is a private, gated seasonal resort with heated outdoor pool, pickleball courts, playgrounds, private marina, beaches and so much more! (id:52784)
200 Pondside Place
Rural Rocky View County, Alberta
NEW PRICE! Discover the epitome of luxury living at 200 Pondside Place, an extraordinary 7-bedroom, 6.5-bath estate in the prestigious community of Watermark at Bearspaw. Designed with families in mind, this home combines architectural elegance with modern functionality across nearly 6,800 sq ft of developed space. A striking façade of smooth stucco, black wood accents, and stone detailing sets the tone, while a four-car garage and exposed aggregate driveway provide both practicality and curb appeal. Inside, soaring ceilings, wide-plank oak floors, and expansive windows create a light-filled atmosphere that is as welcoming as it is refined. The gourmet chef’s kitchen is a true showpiece, featuring dual waterfall quartz islands, professional-grade Jenn-Air appliances, integrated wine storage, and a fully equipped spice/prep kitchen. The adjoining great room showcases a soaring fireplace wall and custom built-ins, perfect for both family gatherings and elegant entertaining. Formal dining is elevated with a glass-encased wine display and coffered ceiling, while a private main-floor office, guest suite, and stylish powder room add everyday convenience.Upstairs, the primary suite is a serene retreat with a boutique-style walk-in closet, spa-inspired ensuite with soaking tub and rainfall shower, and space for private lounging. Three additional bedrooms each feature their own ensuite and walk-in closet, while a flex loft/media space and a fully outfitted laundry room complete the level. The lower level is designed for recreation and relaxation, offering a spacious rec room with wet bar, fitness studio, plush theater room, and two additional bedrooms. Radiant in-floor heating throughout the lower level ensures year-round comfort. Set on a beautifully landscaped 0.28-acre lot, this home includes speaker zones, central vac, gas BBQ hookup, gas garage heater and smart-home rough-ins for modern living. Beyond the property, Watermark is one of Calgary’s most sought-after famil y communities, renowned for its strong sense of community, scenic pathways, and access to top schools and amenities. With nearby shopping, dining, recreation centers, and a quick drive into the city, it is the perfect balance of tranquility and convenience. (id:52784)
67 Silver Springs Way Nw
Airdrie, Alberta
LOTS OF HIGH-END FURNITURE INCLUDED IN PRICE! Just pack your clothes and step into perfection at 67 Silver Springs Way, where a meticulous renovation has created the ultimate move-in-ready family home. With 2,456 sqft of beautifully developed living space, this 4-bedroom residence blends modern style with uncompromising comfort. This property features significant 2024 upgrades, including new hardwood flooring throughout the main level, all new appliances in the kitchen and laundry, and a new 50-gallon hot water tank for worry-free living. The main floor is an immediate showstopper, offering a bright, cheery, and truly open-concept layout that is perfect for entertaining and everyday life. The modern kitchen flows seamlessly into the dining and living areas, creating a communal space flooded with natural light. Upstairs, the Primary Bedroom offers a true retreat, complete with a 4-piece ensuite and a generous walk-in closet. Two additional large bedrooms and a well-appointed 4-piece family bath ensure plenty of space for the whole family. The developed lower level adds massive value, featuring a large recreation area ideal for a media room or play space, plus the private fourth bedroom. Outdoors, the home features a prime south-facing backyard. Enjoy summer days on the brand-new deck and patio, offering ample space for relaxing, dining, and entertaining. Practicality is covered with a double attached garage. Located in the established and desirable Silver Creek community, this home is close to schools, parks, and amenities. A major bonus: nearly all of the beautiful furniture currently staging the home is included, making this a true turnkey opportunity! Don't miss your chance to own a home where all the heavy lifting has been done for you! (id:52784)
1207, 175 Silverado Boulevard Sw
Calgary, Alberta
Rare opportunity backing onto 34 acres of protected green space adjoining Spruce Meadows. Located in the heart of Silverado, this well-maintained, move-in-ready home offers an exceptional blend of privacy, lifestyle, and long-term value in one of SW Calgary’s most sought-after family communities. Surrounded by parks, playgrounds, walking paths, and an active community hub with a seasonal outdoor skating rink, the location is ideal for families, professionals, and downsizers alike. Highly regarded Catholic K–9 and French Immersion schools are nearby, with shopping, dining, and daily amenities just minutes away. Quick access to Stoney Trail, transit connections, and routes toward Bragg Creek, Kananaskis, and the Rocky Mountains adds everyday convenience and weekend adventure.This 748 sq ft, east-facing home features a smart, functional layout with 2 bedrooms and 2 full bathrooms, including a private ensuite. The L-shaped kitchen maximizes workspace and storage, flowing into a bright living area filled with natural light. Brand new flooring and modern finishes enhance the home’s clean, contemporary feel.Located on the second level of a low-rise Homes by Avi building, the unit offers stair and elevator access, a spacious balcony, and added privacy between units. Condo fees include heat and water, providing predictable monthly expenses. The home also includes two parking stalls (one underground, one outdoor) plus an ample storage unit. Pet-friendly building with flexible possession available. (id:52784)
132 Citadel Meadow Bay Nw
Calgary, Alberta
Nestled on a quiet cul-de-sac in the highly sought-after community of Citadel, this exceptional family home offers 5 bedrooms , 3.5 bathrooms and a true gardener’s haven. Designed with an open floor plan, it’s perfect for hosting gatherings and making lasting memories.The main level showcases a welcoming living room and dining room, along with a bright, high-ceiling open family room featuring a cozy corner fireplace and uninterrupted backyard views framed by a sleek glass railing. The well-equipped kitchen boasts a large island with a breakfast bar, abundant counter space, numerous drawers, and a walk-in pantry. A newly installed gas line is ready behind the stove. A versatile office, powder room, and laundry area complete this floor.Upstairs, you’ll find two spacious bedrooms plus a sun-filled primary suite. The luxurious ensuite offers soaker tub surrounded by windows, and beautiful garden views.The basement expands your living space with a generous rec room, two additional and a newly finished 3-piece bathroom.Step outside into the west-facing backyard—an absolute dream for gardening enthusiasts—featuring greenhouse to extend your growing season. The fully fenced yard offers plenty of room for children to play.Ideally located within walking distance to schools, parks, and transit, with quick access to Stoney Trail, Crowchild Trail, and nearby shopping centers. Numerous recent upgrades add to the charm and functionality of this well-loved home—making it a perfect choice for your next chapter. (id:52784)

