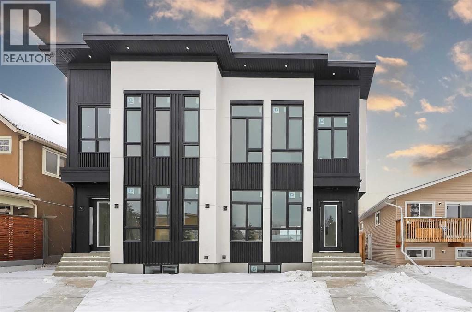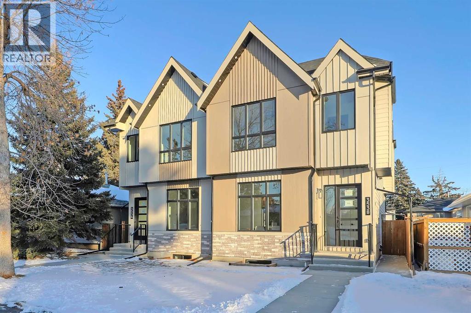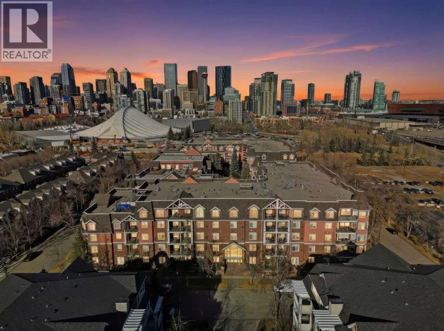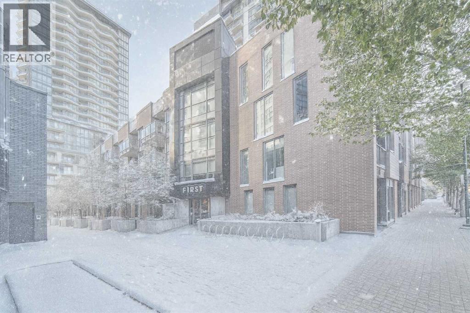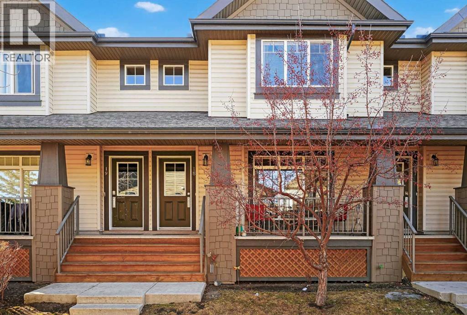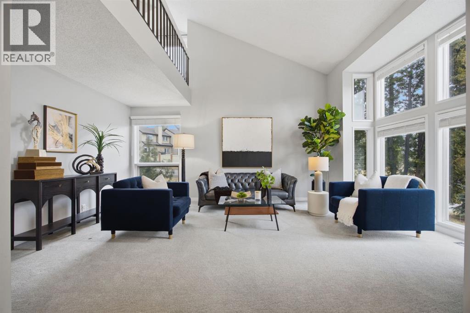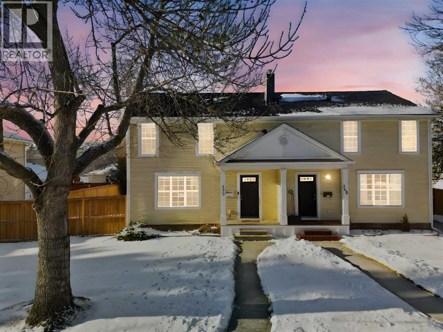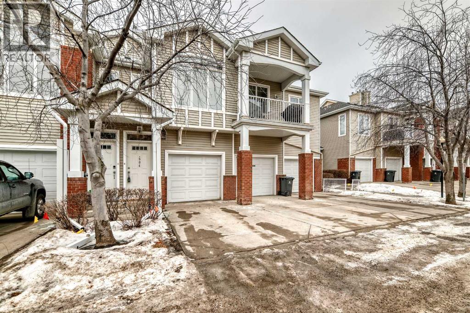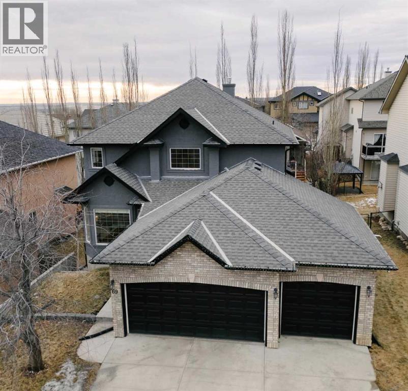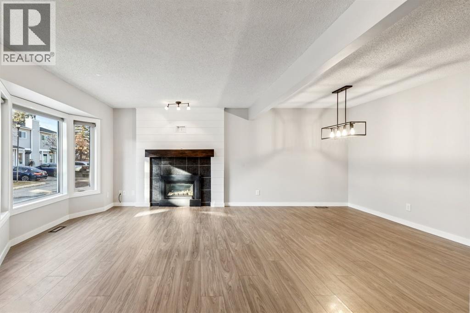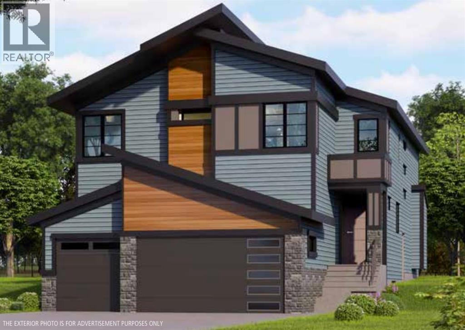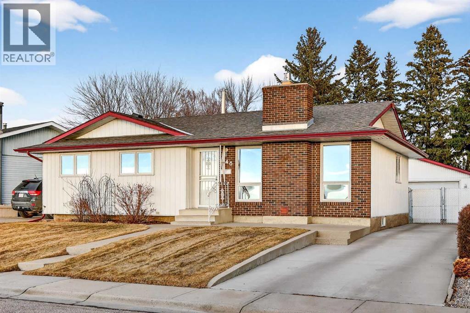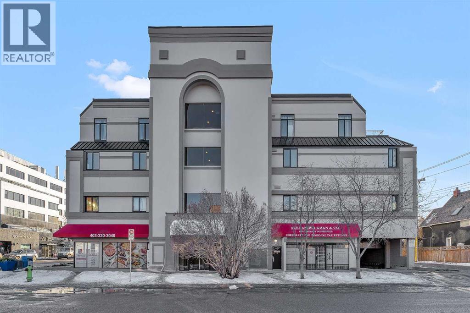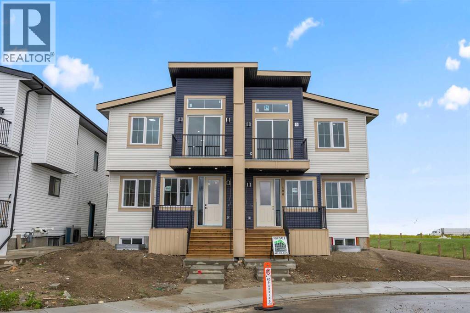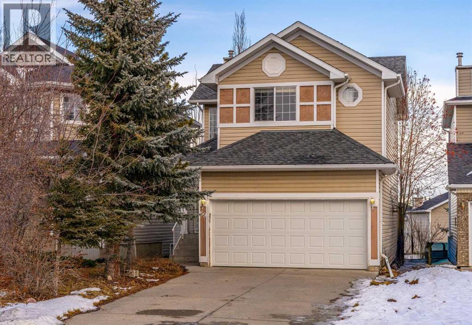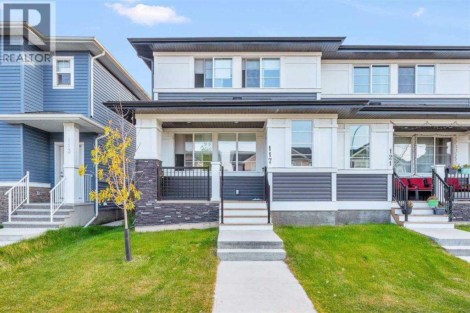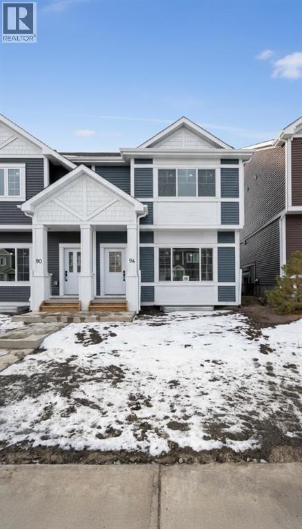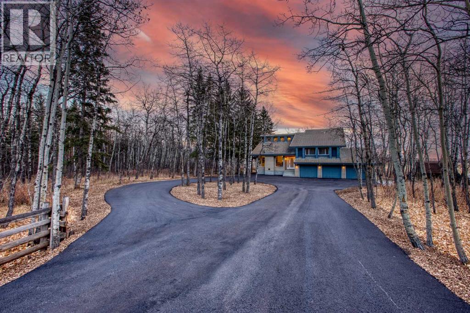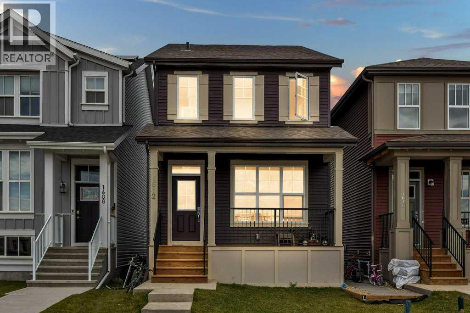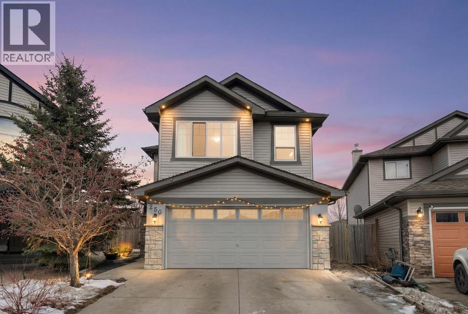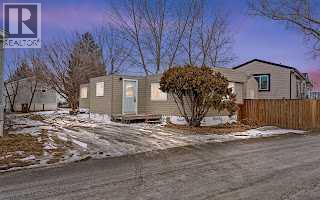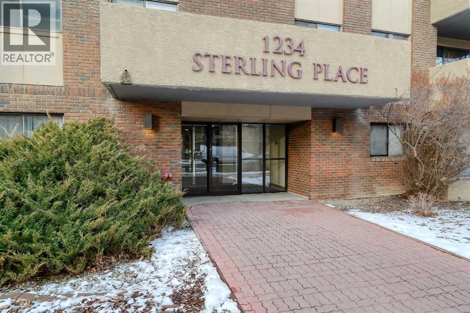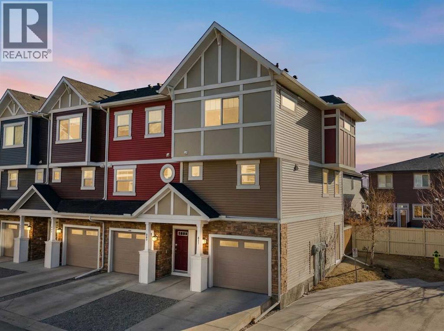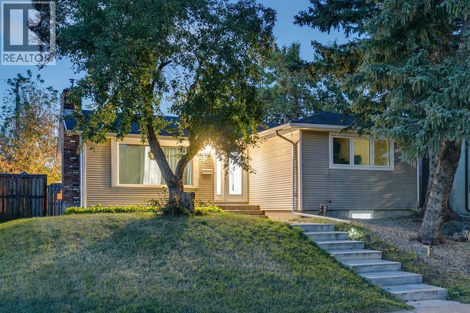4605 80 Street Nw
Calgary, Alberta
MOVE IN TODAY to this stylish semi-detached home in Bowness with 5 beds, 4 baths, and a bright, family-friendly layout that stands out in all the right ways, w/ a lovely 2-BED LOWER LEGAL SUITE. It’s set in one of Calgary’s most loved communities, where river pathways, local shops, and that unmistakable Bowness energy make everyday life feel easy and connected.Step inside and the home opens with a welcoming foyer finished with a built in bench, hooks, and a front closet so everyone has a place to land. At the front of the home sits a dedicated DINING ROOM overlooking the front yard. It’s the perfect spot for a long table, warm lighting, and dinner gatherings that flow easily into the rest of the main floor.At the center of the home sits a bright, well designed KITCHEN with a big island, generous prep space, full height cabinets, and a BUILT IN PANTRY tucked under the stairs. Stainless appliances & clean, modern finishes make everyday cooking feel simple & enjoyable. It’s a space that works well for both busy mornings and evenings when everyone ends up gathered around the island.The kitchen flows into the rear living room, an airy, comfortable space anchored by a FULL-HEIGHT FIREPLACE with BUILT-INS with inset lighting. It creates a natural focal point while still giving you flexibility for a large sectional and cozy seating. Oversized windows draw in great light and look out to the WEST backyard, a private spot ready for outdoor meals, kids’ play space, or a quiet place to unwind.A proper MUD ROOM with storage, main floor POWDER ROOM and HOME OFFICE finish this level and keep daily life running smoothly.Upstairs, the PRIMARY SUITE feels calm and inviting, with room for a king bed and a walk in closet that keeps everything organized. The ensuite blends style and comfort with DOUBLE SINKS, a freestanding tub, and a large walk in shower. Two additional bedrooms share a full bathroom, and the LAUNDRY ROOM with a sink and a BONUS ROOM adds real convenience for family living.The fully finished LOWER SUITE (approved by the city) brings even more versatility with its own open concept KITCHEN & LIVING ROOM. It’s a great setup for extended family, older kids wanting more independence, or long-term renters. Two bedrooms, a 4 piece bathroom, dedicated laundry, and good sized living room with built in media make this space feel complete & comfortable.Living in Bowness gives you quick, easy access to some of the city’s best amenities. Bowness Park is less than five minutes away for skating, picnics, and long river walks. You’re also close to Bowglen Park, the community pool & arena, and the shops along Bowness Road including local favourites like Cadence Coffee and Angel’s Drive In. Both Our Lady of the Assumption School and Belvedere Parkway School are a short drive, and WinSport is under ten minutes away for year-round activities. With fast connections to Stoney Trail and Highway 1, commuting downtown or heading to the mountains feels effortless. (id:52784)
3538 43 Street Sw
Calgary, Alberta
**NOW MOVE-IN READY!** Welcome to a home that effortlessly blends modern charm with smart design. This beautifully finished SEMI-DETACHED INFILL in Glenbrook is full of natural light and stylish touches from top to bottom. With a functional layout, a 2-BED LOWER LEGAL SUITE (approved by the city), and thoughtful spaces throughout, there’s room for your everyday flow and your weekend gatherings. Step through the front door into a bright, airy foyer with a convenient powder room just off to the side. Right away, you’re greeted by a refreshing layout — the dining room sits at the front of the home, surrounded by windows that fill the space with natural light. From there, the space flows naturally into the central kitchen. Designed with clean lines, it features ceiling-height cabinetry, quartz counters, a large island with seating, and modern lighting that adds just the right amount of flair. At the back of the home, the living room offers a cozy place to unwind, anchored by a sleek fireplace with built-in shelving and closed storage. Oversized windows overlook the yard, bringing in soft afternoon light. Just off the living room is a rear mudroom that connects to both the kitchen and the backyard, complete with built-in closets and a bench — the ideal drop zone for coats, backpacks, and dog leashes. Outside, you’ll find a fenced yard, a concrete patio area perfect for summer BBQs, and a double detached garage with alley access. There’s room to relax, entertain, and let pets or kids play freely. Upstairs, the primary suite is a calming retreat with VAULTED CEILINGS, large windows, and a generous walk-in closet. The ensuite feels like a spa with dual sinks, a glass shower, and a freestanding tub. Two more bedrooms, a full bath, and a dedicated laundry room with upper cabinets and a sink complete the upper level. There’s also a handy tech nook at the top of the stairs — ideal for a study station or extra workspace. Downstairs, the 2-BED LOWER LEGAL SUITE (approved by the c ity) has its own PRIVATE ENTRANCE and a modern, open-concept layout. The full kitchen features QUARTZ COUNTERS and STAINLESS STEEL APPLIANCES, plus there’s a sleek 4-pc bath, dedicated laundry, and two good-sized bedrooms — including one with a WALK-IN CLOSET. Whether you use it for extended family, guests, or rental income, it’s a flexible and stylish space. Location-wise, you’re in the heart of Glenbrook — a walkable, tree-lined community filled with charm and convenience. You're just a few minutes from Westhills and Signal Hill shopping centres (hello, restaurants, groceries, and big-box stores), and even closer to local gems like Glamorgan Bakery, Richmond Road Co-op, and Optimist Park. Schools for all ages are nearby, as well as Mount Royal University, playgrounds, and off-leash areas. Quick access to Sarcee Trail and Glenmore makes commuting a breeze — whether you’re heading downtown, west to the mountains, or anywhere in between. (id:52784)
113, 60 24 Avenue Sw
Calgary, Alberta
Effortless Elegance in Erlton. For those ready to simplify without compromise, this beautifully appointed two-bedroom residence in Erlton offers a rare balance of sophistication, serenity, and walkable urban living. Just steps from the river pathways along the Elbow River and moments from the restaurants and cafés of Mission, the setting feels both connected and quietly removed. Inside, the home reveals a calming palette and enduring finishes designed for comfort and ease. Solid concrete construction ensures remarkable quiet — an invaluable luxury for professionals who work from home or value true relaxation at day’s end. In-floor heating provides consistent warmth beneath rich hardwood flooring, while the gas fireplace creates an inviting focal point for intimate evenings or relaxed entertaining. The kitchen is as functional as it is welcoming, with granite countertops, an expansive breakfast bar for casual gatherings, and a separate dining area suited to everything from weeknight dinners to hosting close friends. The layout flows naturally, offering just the right amount of space — never overwhelming, always intentional. Positioned on the main floor, the residence offers seamless access to a private patio — ideal for morning coffee, container gardening, or simply enjoying fresh air without the upkeep of a larger property. It’s a lifestyle shift that prioritizes freedom: lock-and-leave convenience for travel, and manageable elegance for everyday living. Beyond the suite, a landscaped courtyard centered around a tranquil pond and fountain creates a peaceful backdrop. Residents enjoy thoughtfully arranged seating areas, welcoming meeting spaces, and a refined snooker lounge — amenities that foster community while maintaining privacy. This is living designed for those who value quality over quantity — where riverside walks replace yard work, and evenings out are just steps from home. A graceful next chapter, in one of Calgary’s most charming enclaves. (id:52784)
423, 619 Confluence Way Se
Calgary, Alberta
Welcome to vibrant Downtown East Village! This 1 bedroom unit offers an unbeatable location just steps from the Bow River pathways, trendy restaurants, shopping, and all the amenities of downtown living.Inside, you’ll find a bright and open layout with modern finishes, a functional kitchen, and a cozy living space perfect for relaxing or entertaining. The bedroom provides a comfortable retreat, while large windows bring in plenty of natural light. Enjoy the convenience of being within walking distance to coffee shops, markets, transit, and Calgary’s lively downtown core. Whether you’re a first-time buyer, investor, or looking for a low-maintenance lifestyle in the heart of the city, this unit is a fantastic opportunity. Call your Favourite REALTOR® today! (id:52784)
18, 133 Copperpond Heights Se
Calgary, Alberta
Welcome to this beautiful two-storey townhome located in the highly sought-after community of Copperfield. Offering nearly 1,800 sq. ft. of total living space, this well-designed home provides comfort, functionality, and room for the whole family. The main floor features a bright, open-concept layout with a spacious living room and a generously sized dining area—ideal for family gatherings and entertaining. The L-shaped kitchen is thoughtfully positioned to maximize space and efficiency, offering ample cabinetry and counter space. A convenient half bathroom completes the main level.Upstairs, you’ll find three well-sized bedrooms, each with large windows that allow for plenty of natural light. The primary bedroom includes a private 3-piece ensuite, while the additional bedrooms share a full bathroom—perfect for growing families. The fully developed basement boasts an open layout, making it an excellent space for a recreation room, playroom, home theatre, or home office. This level also includes a full bathroom and a dedicated laundry area, adding to the home’s versatility.This townhome offers a practical layout that fits a variety of lifestyles—whether you’re looking for more space for family living or flexible rooms for work and play.Conveniently located close to schools, shopping at 130 Ave, McKenzie Towne, and Mahogany, with quick access to 52 Street and Stoney Trail. Daily amenities such as Tim Hortons, pharmacy, medical clinic, and spa are all within walking distance.This well-maintained home is move-in ready and waiting for its new owners. Book your showing today! (id:52784)
3 Stranraer Place Sw
Calgary, Alberta
Set on a quiet street in the heart of Strathcona Park, this family home sits within one of Calgary’s most loved west side communities, known for mature trees, great schools, and easy access to the downtown core. It’s the kind of neighbourhood where homes are held onto and families put down roots.Inside, high ceilings and floating stairs create a bright, open feel, while the layout moves naturally from one space to the next. The flow allows each area to feel connected without losing its own purpose. The kitchen anchors the main level and is filled with natural light throughout the day. It’s practical, comfortable and offers ample storage. Just off the kitchen, a dedicated dining area easily accommodates an 8-10 person table, creating the perfect space for shared meals, holidays, and hosting. The breakfast nook offers a more casual option, perfect for morning coffee, quick meals, or school day routines.Off the kitchen, the home opens into the family room, where a wood burning fireplace becomes a natural focal point. This is a space made for everyday comfort, whether it’s curling up on the couch for movie night, gathering by the fire in the evening, or setting up a coffee or beverage bar using the cabinetry tucked beneath the stairs. It’s easy to imagine this room being used and enjoyed in all seasons.The main floor also includes a combined mudroom and laundry area with newer washer and dryer, along with a conveniently located powder room that keeps daily routines contained and organized.Downstairs, the lower level expands the living space in a meaningful way. Engineered hardwood runs throughout a large recreation area well suited for movie nights, watching the game, or entertaining family and friends. A bedroom and full bathroom offer flexibility for guests, teens, or extended family, while the cedar sauna adds a quiet place to unwind. A spacious utility room with built in shelving and counter space provides excellent storage and workspace.Three spacious bedroom s and two renovated bathrooms complete the upper level. The primary suite includes an upgraded ensuite and a loft area that can easily be used as a home office, reading nook, or quiet place to unwind.Outside, the west facing backyard is simple and usable, with a large deck and low maintenance landscaping that makes summer evenings feel relaxed and unforced. Double front doors and a double garage complete the exterior. This is a home that invites people to come together. Where mornings are full, dinners are shared, and evenings naturally settle in around the spaces that matter most. A place that feels welcoming, comfortable, and easy to imagine filled with family, friends, and everyday moments that make life here so special. (id:52784)
172 Somme Manor Sw
Calgary, Alberta
Situated on one of the most sought-after, tree-lined streets in Garrison Woods, this two-storey detached duplex offers 1,150 sq ft of well-designed inner-city living on a large oversized lot with a generous side yard and detached garage. The functional layout features two bedrooms, each with its own ensuite, plus a powder room on the main floor, ideal for both everyday living and entertaining. This home is perfectly positioned in a beautiful, walkable community, just steps from the park and outdoor skating rink, and minutes from the exceptional restaurants, cafés, and shopping of Marda Loop. Enjoy easy access to downtown, Mount Royal University, and quick connections across the city via nearby major routes and the ring road—making mountain escapes effortless. Outdoor enthusiasts will love being close to bike and walking paths around the Glenmore Reservoir, with direct connections to Fish Creek Park, one of Calgary’s largest urban parks. Nearby amenities also include Glenmore Athletic Park, tennis courts, Earl Grey Golf Course, and additional recreation options for year-round enjoyment. A rare opportunity to enjoy peaceful, walkable inner-city living without sacrificing access to Calgary’s best amenities and outdoor spaces. (id:52784)
504, 8000 Wenthworth Drive Sw
Calgary, Alberta
Welcome to low-maintenance, lock-and-leave living in the heart of West Springs. This bright upper-level bungalow-style townhome offers over 1,100 sq. ft. of well-designed living space, new hot water tank, 9-foot ceilings, and a rare oversized 27-foot attached garage—a standout feature rarely found in this price range.The open-concept layout is both functional and inviting, featuring engineered hardwood flooring, a spacious living area with gas fireplace, and a well-appointed kitchen with maple cabinetry, new fridge, peninsula island, ample counter space, and a generous pantry—ideal for everyday living and entertaining. Large windows and elevated positioning provide excellent natural light and privacy throughout.The primary bedroom includes a walk-in closet and private ensuite, while the second bedroom and full bathroom offer flexibility for guests, a home office, suitable for a new couple just starting out, or downsizing buyers who still want space. Step outside to your private covered balcony, perfect for morning coffee or evening relaxation. The monthly condo fee includes insurance, professional management, reserve fund contributions, snow removal, water, and common-area maintenance, providing predictable ownership costs and peace of mind—especially appealing for professionals, downsizers, or buyers seeking convenience without sacrificing location.Ideally situated steps from shopping, dining, transit, parks, and top-rated schools, and just minutes to do wntown, this home delivers comfort, practicality, and long-term value in one of Calgary’s most sought-after southwest communities.An excellent opportunity for buyers who want quick possession, space, an oversized garage, and hassle-free living in West Springs—without compromise. (id:52784)
69 Elkton Way Sw
Calgary, Alberta
Welcome to this well-maintained 4+1 bedroom, 3.5 bathroom family home with an insulated, heated triple attached garage, ideally situated on a quiet street in one of Calgary’s most desirable neighborhoods. The main floor is thoughtfully designed for family living, featuring formal living and dining rooms, an office den, and a convenient laundry/mud room. The kitchen offers maple cabinetry, granite countertops, and an island, opening to a family room with a gas fireplace perfect for everyday life and gatherings.Upstairs, you’ll find four bedrooms, including a spacious primary suite with a 5-piece jetted ensuite, plus an additional 4-piece bathroom. The fully finished basement offers even more family space, with a fifth bedroom, hobby or exercise room, a 4-piece bathroom, and a recreation/media area with a wet bar, ideal for movie nights or playtime.Additional features include air conditioning and underground sprinklers for easy summer living. Conveniently located just 15 minutes from downtown and close to schools, shopping, recreation, and everyday amenities. Don’t miss the chance to make this wonderful family home yours! (id:52784)
172 Riverglen Park Se
Calgary, Alberta
Welcome to Riverglen Park! This beautifully updated, well-maintained END UNIT is move-in ready and so ideally located you might start bragging to your friends. You’re just minutes from Quarry Park, shopping, transit, schools, the Bow River pathway system, and the Remington YMCA for easy workouts (or at least good intentions)…Extensive updates throughout include newer wide plank flooring, new carpet, modern paint palettes, a fully developed basement, updated appliances, triple pane windows (2023) and more—so you can skip the renos and go straight to relaxing….The main level features durable new vinyl plank flooring and a bright living room with a cozy gas fireplace—perfect for Netflix nights or pretending you read by the fire. This flows into a generous dining area and a kitchen with eating nook, updated countertops, under-cabinet lighting, and sleek black appliances. A handy 2-piece bathroom and in-suite laundry complete this floor (because hauling laundry around is so last decade)….Upstairs, you’ll find two exceptionally large bedrooms, each with great closet space, plus a full main bathroom—plenty of room for wardrobes, hobbies, or the shoe collection you “accidentally” keep adding to….The fully finished basement adds valuable living space with a comfortable rec room featuring a second gas fireplace, a den—ideal for a home office, gym, or craft room—and plenty of storage for everything you don’t want to look at every day….Outside, enjoy a low-maintenance newer composite deck, perfect for morning coffee, evening BBQs, or just showing off that you have outdoor space. Your assigned parking stall is just steps from the back door, and an additional stall can be rented for only $12 per month—yes, actual parking you don’t have to fight over….Nature lovers will appreciate the quick access to the Bow River, parks, and pathways, while commuters will love the easy access to major routes and transit. With the Remington YMCA in nearby Quarry Park, it’s easy to squeeze in a wor kout, a swim, or a fitness class without crossing half the city….Stylishly updated, surprisingly spacious, and seriously convenient—this end unit checks all the boxes. Book your private viewing today before someone else calls it home. (id:52784)
23 South Shore Road
Chestermere, Alberta
NEW BUILD!! BACKING ONTO GREEN SPACE!! SEPARATE ENTRANCE TO BASEMENT!! 4000+ SQFT OF LIVING AREA!! MAIN FLOOR BED & BATH!! 7 BEDROOMS & 5 BATHS!! OPEN-TO-BELOW LIVING ROOM!! Welcome to a home that feels like every chapter gets better than the last! The main floor greets you with a bright living area with a gas fireplace and HUGE WINDOWS, flowing into a breakfast nook with access to the BACKYARD DECK overlooking green space. The kitchen is a full showstopper — massive cabinetry, built-in features, a BIG island, and a full SPICE KITCHEN for extra convenience. A flex room sits up front, perfect as a bedroom or office, paired with a 4PC bath on this level. Head upstairs to find 4 BEDROOMS & 3 BATHS, all thoughtfully connected — every room has direct access to a bathroom! The PRIMARY BEDROOM features a 5PC ensuite and walk-in closet. Two bedrooms share a Jack & Jill 4PC bath, while the fourth bedroom has a walk-in closet & its own 3PC bath, which also opens to the hallway. Upper-floor laundry, a cozy BONUS/FAMILY AREA, and the stunning OPEN-TO-BELOW complete this gorgeous level. The SEPARATE ENTRANCE BASEMENT brings even more space — 2 bedrooms, a 4PC bath, a HUGE rec room, and a WET BAR. Backing onto GREEN SPACE & WALKING PATH, with a backyard DECK, this home blends luxury, functionality, and a little everyday drama in the best way possible. A HOME WHERE EVERY LEVEL TELLS A STORY — AND EVERY STORY FEELS LIKE AN UPGRADE. (id:52784)
740 Lysander Drive Se
Calgary, Alberta
Opportunities like this don’t come up often in Lynnwood's highly sought-after Lynnview Ridge. Sitting on a ridge-facing lot with sweeping, unobstructed views of the Rocky Mountains and Bow River valley, this updated charming bungalow offers a rare chance to own in one of the community’s most coveted locations. Homes along this stretch are seldom available, and it’s easy to see why—steps from the Bow River pathway, minutes to downtown, and surrounded by parks, schools, and everyday amenities. Inside, the main level welcomes you with a generous front entry and gleaming hardwood floors that carry throughout the principal rooms. The open-concept living and dining area is warm and inviting, anchored by a cozy gas fireplace framed by a classic brick feature wall. Large windows capture the mountain panorama, filling the space with natural light. The kitchen has been tastefully updated with granite counters, stainless steel appliances, tile backsplash, a large island with built-in storage, and refreshed cabinetry—perfect for anyone who loves to cook or entertain. Three bedrooms sit on the main level, including a spacious primary suite with a walk-through closet that connects to the second bedroom, offering flexibility for a nursery, office, or dressing room. The bathrooms have been modernized, including a convenient 2-piece ensuite. The fully finished basement expands your living space with laminate flooring throughout, a large recreation/family room, two additional flex rooms, a full bathroom with a jetted tub, and a dedicated laundry area. Whether you need hobby rooms, guest space, or a home gym, the lower level adapts easily to your lifestyle. Outside, the property continues to impress. The large backyard is fully landscaped and enclosed with clean white vinyl fencing—ideal for kids, pets, or simply enjoying the outdoors. There is a spacious concrete patio area perfect for those summer bbq's. The oversized detached double garage provides excellent parking and storage. Th e lot itself is generous, offering room to garden, relax, or even expand outdoor living spaces. Additional updates include newer asphalt shingles and central air conditioning for year-round comfort. Living in Lynnview means you’re moments from the Bow River pathway system, Lynnwood Ridge Park, off-leash areas, local shops, and quick access to major routes. It’s a peaceful, established neighbourhood with a strong sense of community, yet close enough to downtown Calgary to keep your commute short and simple. A well-kept bungalow with views like this is a rare find—this is one you’ll want to see in person. (id:52784)
210, 103 10 Avenue Nw
Calgary, Alberta
Welcome to Rosemount Place located in one of Calgary’s most desirable, urban, walkable communities of Crescent Heights. This open-concept 2-bedroom, 1.5 bath CORNER UNIT features an underground parking stall, nice sized laundry room, 9-foot ceilings, newer light fixtures and newer vinyl plank flooring in your main dining room, living room and bedrooms. All windows have been replaced. Location is everything here – walkable to Chinatown and downtown Calgary, the building features public transit right in front (Center Street), or explore all Crescent Heights cafés and restaurants (Tigerstedt Block, K-Town Fried Chicken, Central Landmark), and the scenic river pathway system—all just steps away. Book your private showing with your favorite agent now! ***SEE VIRTUAL TOUR*** (id:52784)
192 Saddlelake Manor Ne
Calgary, Alberta
List price includes GST. With the government’s "No GST" program on newly built home expected to become law soon, first-time homebuyers could potentially receive their full GST portion back. Welcome to this stunning semi-detached home in the desirable community of Saddle Ridge, offering over 3,000 sq ft of living space including a legal 2-bedroom basement suite! This beautifully upgraded home is packed with thoughtful details throughout, featuring 9 ft ceilings on all 3 levels, 8 ft doors, sleek black fixtures and hardware, quartz countertops, full railings, and large windows that flood the home with natural light. The main floor greets you with a spacious living room showcasing a modern built-in electric fireplace and custom shelving, leading into a chef’s dream kitchen with full built-in design, stylish two-toned cabinetry, gas cooktop, built-in oven and microwave, chimney hood fan, oversized island, and a pantry with wooden shelving. A full-size bedroom and a 3-piece bathroom with tiled shower add extra versatility on the main floor, along with a mudroom featuring built-in bench, cabinetry, and coat hooks. Upstairs you’ll find a bright family room with another electric fireplace and a balcony, two generous bedrooms, a 4-piece bath, convenient laundry room, plus a luxurious primary suite with dual-sink vanity, tiled shower, and custom walk-in closet. The legal secondary suite in the basement is finished to the same high standard, complete with 2 bedrooms, full kitchen, living room, 4-piece bath, and separate laundry—perfect for extended family or rental income. With every closet and pantry fitted with custom wooden shelving, upgraded finishes throughout, and a rare combination of space and style, this home truly has it all! Ideally located with quick access to Calgary International Airport, major highways, LRT, schools, shopping, recreation, and hospitals—this move-in ready home is an opportunity you don’t want to miss! (id:52784)
69 Royal Elm Mews
Calgary, Alberta
Welcome to this well-located 2-storey home in the desirable community of Royal Oak, tucked away on a quiet cul-de-sac in a safe, family-friendly neighbourhood. This home offers 3 bedrooms, 2.5 bathrooms, an attached double garage, and an unfinished walkout basement, making it an excellent opportunity for first-time buyers, growing families, or investors. The basement provides excellent potential for future development and may accommodate a secondary suite (subject to city approval and permits).Enjoy a private backyard with a mature apple tree, perfect for outdoor gatherings, and a back porch for relaxing evenings. Additional highlights include transit accessibility, nearby pathways, ponds, and bike paths, and close proximity to schools, shopping and a 5-minute proximity to largest YMCA in Calgary.Furniture may be included at the buyer’s request, offering added value and convenience. Priced to sell, this property is a fantastic opportunity to own in one of NW Calgary’s most sought-after communities. Don't miss this oppurtunity! Book your private showing today! (id:52784)
117 Ambleton Drive Nw
Calgary, Alberta
Welcome to 117 Ambleton Drive NW, a beautifully designed home in the family-friendly community of Ambleton. Offering 3 generously sized bedrooms, 2.5 baths including a master ensuite with walk-in closet, and an open-concept main floor with large windows that fill the living and dining areas with natural light, this home is both stylish and functional. The kitchen features stainless steel appliances, ample cabinetry, and a large peninsula island, while thoughtful touches like the upper-floor laundry, rear mudroom with coat closet - ideal entry from the backyard or parking pad for keeping shoes, jackets, and gear tidy. Property built by Jayman this Core Performance model includes 6 solar panels offering better energy efficiency and lower utility costs. Enjoy the 10’ × 10’ rear deck and double parking pad, plus all the community amenities Ambleton has to offer—including extensive walking and biking pathways, multiple parks and playgrounds, and quick access to schools, shops, and major routes. (id:52784)
94 Baysprings Terrace Sw
Airdrie, Alberta
Located at 94 Baysprings Terrace SW, this meticulously designed townhouse offers 1,685 square feet (Builder's Measurement) of modern living space, exuding both sophistication and comfort. The open-plan layout welcomes abundant natural light into a refined space where every detail has been thoughtfully curated. On the main level, durable vinyl flooring sets the stage for a contemporary kitchen complete with sleek quartz countertops and stainless steel appliances—ideal for inspiring culinary creations. A convenient powder bath and an adjoining mudroom that leads to a private backyard with a double car garage add both functionality and ease. Upstairs, durable vinyl flooring flows through spacious bedrooms, complemented by elegantly tiled bathrooms and a well-appointed laundry area. With 3 generous bedrooms and 2.5 beautifully designed baths, this home effortlessly accommodates both relaxation and everyday living. Situated just minutes from Nose Creek School (K-4), shopping, parks, playgrounds, and scenic trails, this townhouse is perfectly positioned for families and professionals alike. (id:52784)
111 Heritage Place Sw
Rural Rocky View County, Alberta
Welcome to an extraordinary estate in Heritage Woods, where luxury living meets the serene beauty of nature just minutes from the vibrant amenities of Calgary.Set on a breathtaking 2-acre lot embraced by towering mature trees, this one of a kind residence offers unmatched privacy in one of the area’s most exclusive communities. Here, you can enjoy the tranquility of rural living without sacrificing the convenience of city life.From the moment you step inside, you’re welcomed by a stunning open concept design enhanced by rich hardwood floors that flow seamlessly throughout the main and upper levels. The elegant great room impresses with soaring vaulted ceilings, custom built-ins, and a charming wood burning fireplace that creates the perfect ambiance for cozy evenings.The heart of the home a chef inspired kitchen features gleaming quartz countertops, a spacious island ideal for gatherings, and a sophisticated dining area designed for memorable entertaining. Just beyond, a sun drenched bonus room with its own built-ins and second wood burning fireplace offers a warm and inviting retreat.A spectacular glass enclosed home office overlooks the main floor, blending architectural beauty with everyday functionality perfect for those who can also work from home and appreciate inspiring spaces.Upstairs, you’ll find three generously sized bedrooms, while the fully developed lower level offers a fourth bedroom ideal for guests or extended family. With a total of 3.5 beautifully appointed bathrooms, main floor laundry, and thoughtfully designed living spaces throughout, comfort meets convenience at every turn.Step outside onto a spacious deck that offers the perfect setting for entertaining guests, dining outdoors, or for simply relaxing and enjoying the beauty of nature. Completing the home is a spacious three car attached garage, offering both practicality and prestige.The property also allows for a secondary suite accessory dwelling unit, creating exceptional versatili ty for multigenerational living, extended family accommodations, private guest quarters, or an elegantly designed independent living space. This is more than a home it’s a lifestyle defined by elegance, space, and timeless quality.Experience the privacy. Embrace the luxury. Fall in love. A rare opportunity to own a private estate where elegance meets nature, where space meets sophistication, and where every day feels like a retreat. (id:52784)
1612 Rangeview Drive Se
Calgary, Alberta
Discover this stunning, extensively upgraded new-build 1,539 sq. ft. single-family lane home in the vibrant, up-and-coming Rangeview garden-to-table community with future parks, playgrounds, schools, and community gardens — featuring a FRONT PORCH, SIDE ENTRANCE, MAIN-FLOOR SMALL OFFICE, LVP on main and upper floors, an elevated kitchen with large center island and flush eating bar, stainless steel appliances and slide-in smooth-top range flowing to a dining area and bright Great Room, plus a den, MAIN-FLOOR BONUS AREA, 3 bedrooms, 2.5 bathrooms, a generous upstairs BONUS ROOM, primary suite with walk-in closet and 4-piece ensuite, convenient second-floor laundry, lower level with side entrance, large window and 3-piece rough-in ready for customization, and a fully permitted legal basement suite with 2 bedrooms, full bathroom, complete kitchen, separate laundry and private living room — all minutes from South Campus Hospital, the YMCA, shopping, dining, entertainment and more. (id:52784)
250 Royal Birch Mews Nw
Calgary, Alberta
Hello, Gorgeous! Located on a quiet cul-de-sac in the sought-after community of Royal Oak, this well-maintained family home offers over 1,700 sq. ft. of above-grade living space, a sunny south-facing backyard, and a layout designed for comfortable everyday living. The main floor features hardwood flooring, an open living and dining area, and a practical kitchen with ample cabinetry and prep space. A mudroom, main-floor laundry, powder room, central air conditioning, and a double attached garage add everyday comfort and convenience. Upstairs, the primary bedroom includes a 5-piece ensuite, while two additional bedrooms, a full bathroom, and a bright upper bonus room provide flexible space for family life, guests, or a home office. The unfinished basement offers excellent future development potential. Step outside to enjoy all-day sun in the beautifully landscaped, south-facing pie-shaped backyard...a private outdoor retreat perfect for entertaining, gardening, or relaxing with family and friends. The quiet cul-de-sac setting, combined with quick access to parks, transit, shopping, schools, and major roadways, makes this a home that truly balances lifestyle and location. (id:52784)
57, 6724 17 Avenue Se
Calgary, Alberta
Partially renovated 2 bed, 1 bath mobile home (SOLD AS IS) in the conveniently located Mountview Mobile Home Park. Renovated with most of the essentials done !! NEW Roof (metal) Windows, Hot Water Tank, Plumbing, Electrical panel, Laminate flooring, new doors (even a sliding barn door) Stove, Microwave, STONE counters, Sink. This home has an open concept layout with a large, bright living room, spacious kitchen with brand new kitchen cabinetry, Pot lights, Tiled backsplash, You will find new laminate flooring throughout. There is just a few unfinshed items. Freshly painted designed to suit any decor, new lighting throughout, lights up the spacious hallway leading to the large 4-pce bath with new tub, toilet and vanity. A floor plan includes a separate laundry area with a storage space. The large living room brings in lots of light. The primary bedroom is spacious with a large closet. The second bedroom is a good size and can be used as an office. This unit sits on a nice sized lot this unit has sunshine streaming in all day. Two off street parking stalls. Mountview Mobile home park is just steps away from Elliston Park, near by parks and walking pathways, Easthills shopping mall, International Ave shopping, with easy access to Stoney Trail. (id:52784)
503, 1234 14 Avenue Sw
Calgary, Alberta
Welcome to Sterling Place. This updated 984 sq ft corner unit is located in popular Beltline. This 2 bedroom 1 bath unit is a great plan and features hardwood flooring throughout the living, kitchen and dining room. Both the primary and second bedroom are super spacious and nice and bright. Enjoy the eating bar that overlooks the living and dining rooms. You will love the patio doors leading out to north facing balcony with downtown views. The in suite Laundry is an added bonus. This 5th floor condo also comes with titled underground parking(#11), common bike storage room and assigned storage(#22). This is a great location just steps away from restaurants, pubs, coffee shops, shopping, dog park, transit and all the amenities of 17 Avenue. Book your showing today, you wont be disappointed! (id:52784)
601, 1225 Kings Heights Way Se
Airdrie, Alberta
Hello Airdrie! Welcome to this immaculately maintained END UNIT is truly the one you've been waiting for! Freshly painted and professionally cleaned, this bright and inviting home features spectacular windows, modern flooring and new light fixtures throughout the main floor. With an open-concept layout where the kitchen, dining, and family room flow seamlessly together, creating the perfect space for both everyday living and entertaining. Upstairs, you'll find a versatile flex area ideal for a home office or play space, a spacious secondary bedroom and full bathroom, a convenient upper-floor laundry, and a generous primary retreat complete with its own ensuite. Enjoy outdoor living with both a lower patio and upper deck, plus the added bonus of an oversized single attached garage and driveway for extra parking and storage. Situated in a quiet, well-managed complex offering a community gazebo and ample visitor parking, this home is surrounded by parks, scenic pathways around the ponds, bike paths and a pump track, and is just minutes from shopping and quick access to 40th Avenue for easy commuting. This is an exceptional opportunity to own a beautifully cared-for home in one of Airdries most fantastic communities. (id:52784)
100 Allandale Close Se
Calgary, Alberta
Located in the established and family-friendly community of Acadia, this detached bungalow offers over 2,100 sq. ft. of living space with excellent potential for both homeowners and investors. Acadia offers close proximity to schools, parks, and walking/biking paths, making it a great place to call home. This property features a spacious main level with its own entrance, while the lower level offers an illegal suite with a separate entrance—an excellent opportunity to live upstairs while renting downstairs. The home sits on a large lot that backs onto a peaceful greenspace and is just steps from a playground. A double detached garage, along with two additional parking spots in the back alley, makes this property even more practical for families, tenants, or future redevelopment. With R-CG zoning, this home also presents an exciting opportunity for developers or buyers looking to renovate, or build multiple dwellings. Whether you’re seeking a revenue property, a development project, or simply a well-located bungalow with room to grow, this Acadia home has all the right features. (id:52784)

