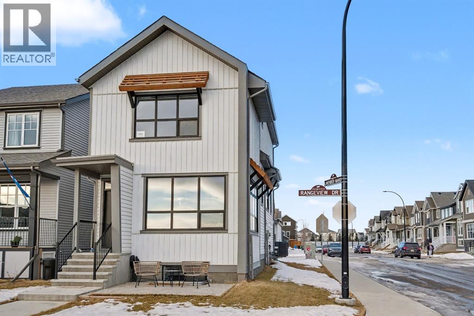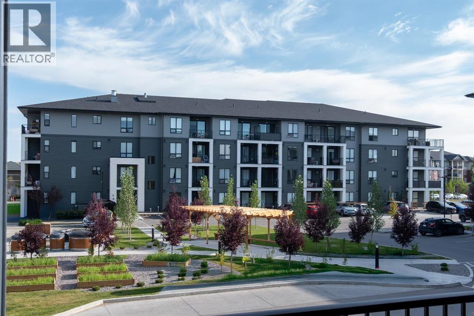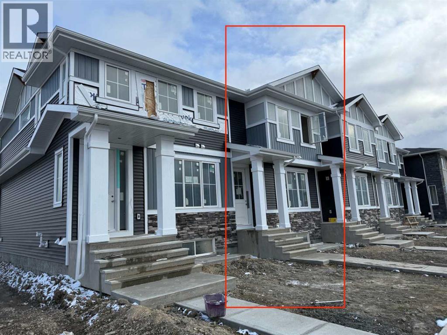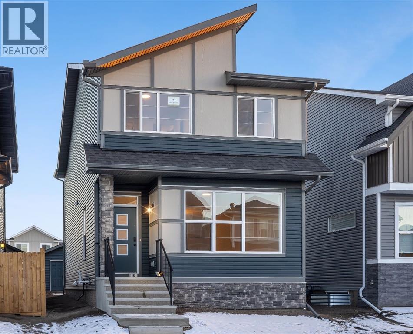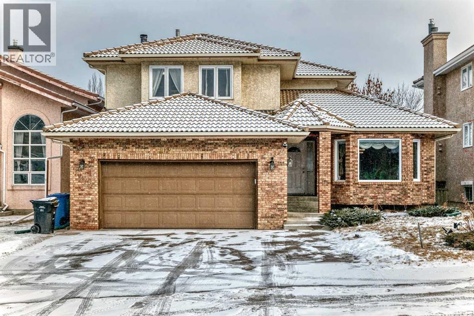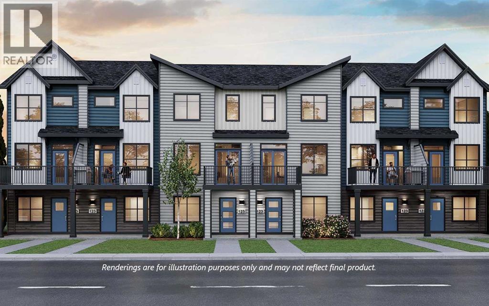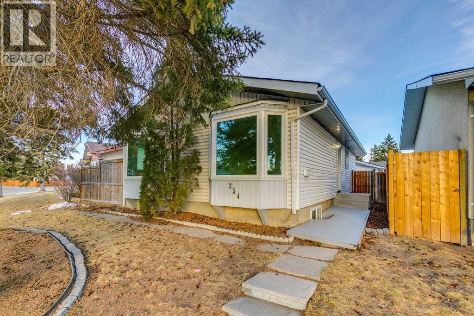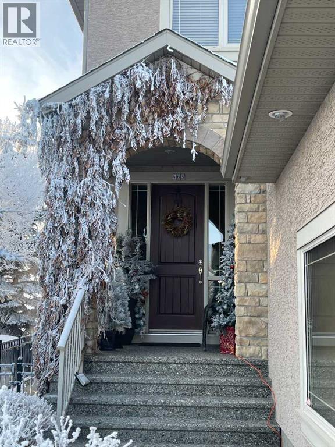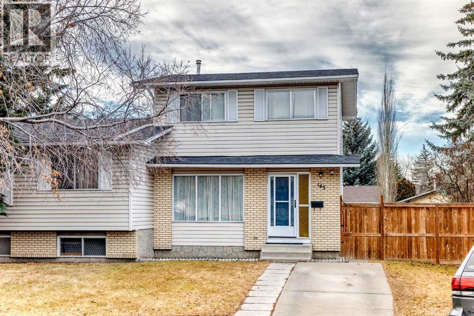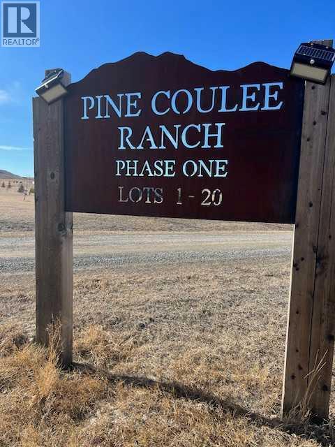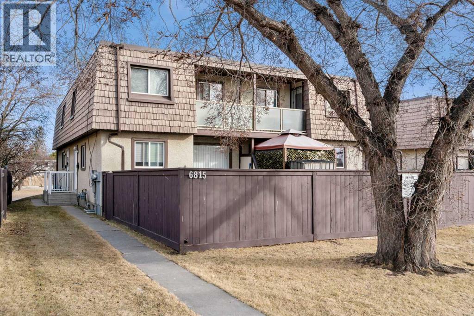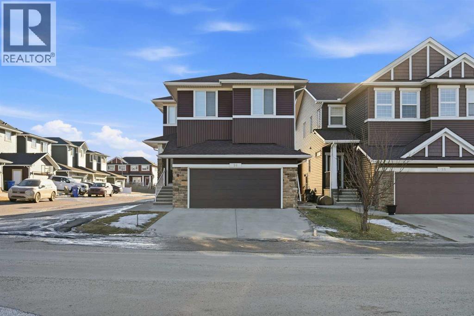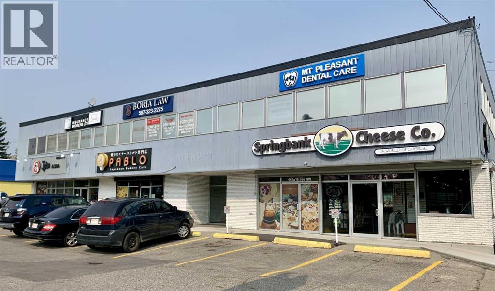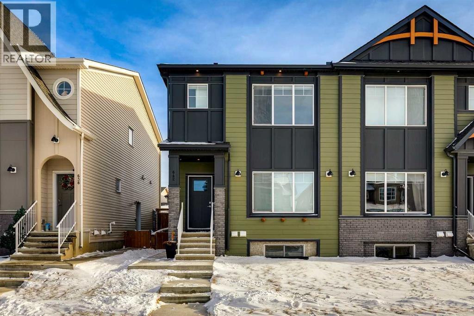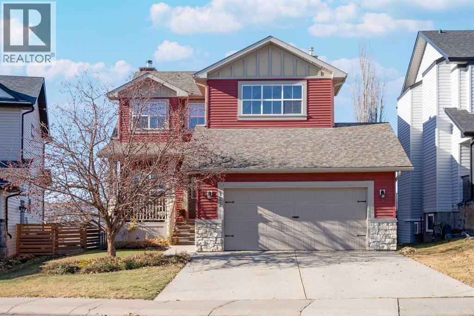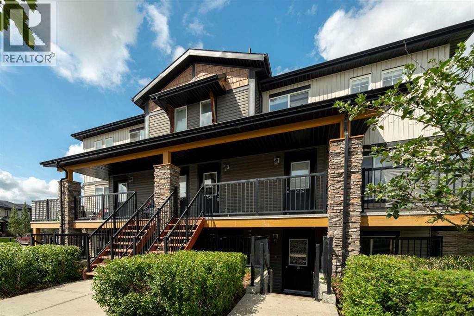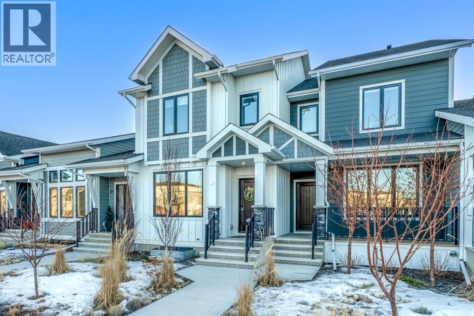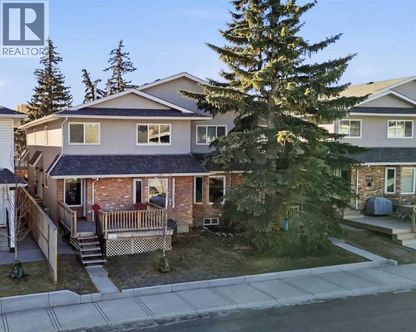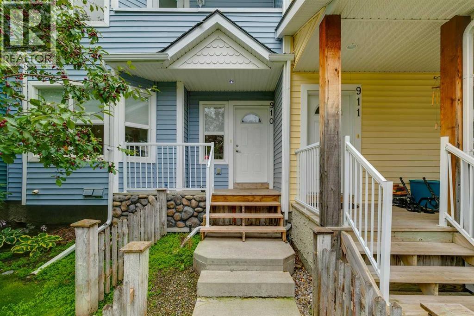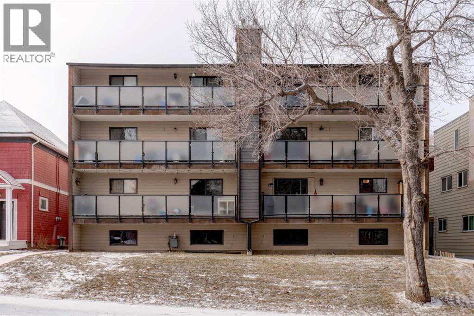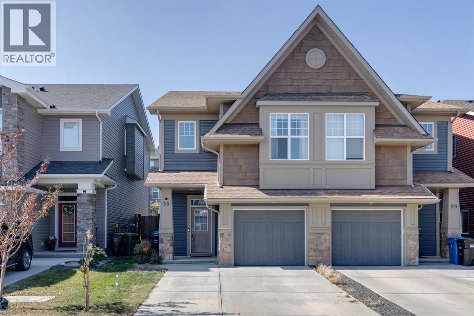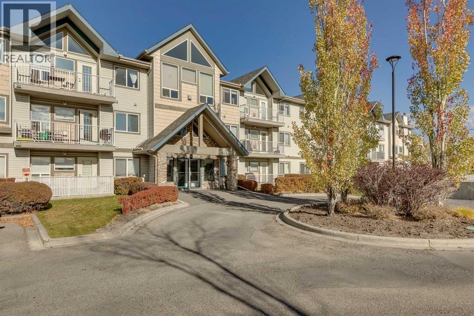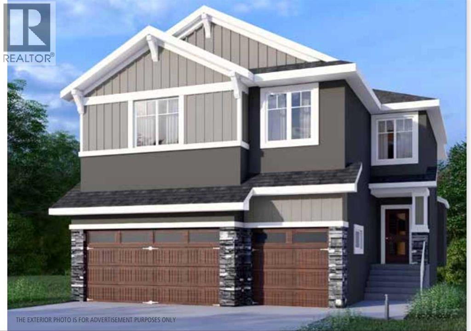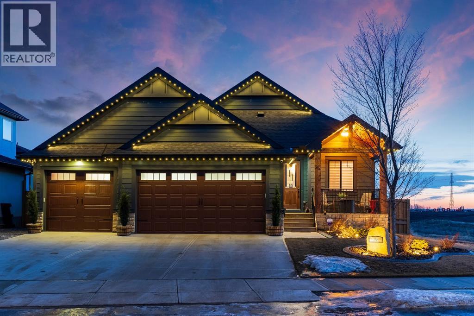1882 Rangeview Drive Se
Calgary, Alberta
You will LOVE this Absolutely STUNNING Jayman-built home that perfectly combines ELEGANCE, STYLE, and an OPEN CONCEPT layout—perfect for entertaining friends and family. This BEAUTIFUL, well-appointed home is loaded with UPGRADES and is ideally situated on a CORNER lot facing the park and wetlands.The GOURMET kitchen is a chef’s DREAM come true, featuring upgraded STAINLESS STEEL appliances, QUARTZ countertops, a pantry, a MASSIVE WATERFALL ISLAND, and a spacious dining area. The living room offers SOARING HIGH ceilings, a cozy FIREPLACE, custom glass railings, and tons of windows that allow an abundance of NATURAL LIGHT to flow through.Upstairs, you will find TWO primary bedrooms, each on their OWN level, complete with ENSUITES, as well as convenient UPPER-LEVEL LAUNDRY. The basement features 12’ and 8’ ceilings and a ROUGH-IN for a bathroom, offering endless potential. Enjoy CUSTOM, top-of-the-line, fully automated Hunter Douglas blinds throughout.Don’t miss out on this BEAUTIFUL home in sought-after Rangeview—voted 2024 Best New Community and known as a true Garden-to-Table neighbourhood. EXCELLENT LOCATION, close to shopping, South Health Campus, parks, schools, and major roadways. EXCEPTIONAL VALUE! (id:52784)
2310, 740 Legacy Village Road Se
Calgary, Alberta
Amazing New Condo in Legacy Park Encore – The Ashley Plan by Brad Remington Homes. Discover modern living in this beautifully crafted 2-bedroom, 2-bathroom condo in the sought-after community of Legacy. Designed with comfort and style in mind, the open-concept layout features 9-ft ceilings, luxury vinyl plank flooring, plush carpet in bedrooms, and air conditioning for summer comfort. The kitchen is stylish and super functional, complete with island, alaska bianca quartz countertops, soft-close cabinetry, and a full stainless steel appliance package — fridge, stove, built-in dishwasher, over-the-range microwave, plus a convenient in-suite washer & dryer. The primary suite offers a private ensuite, while both bathrooms feature sleek tile flooring for a modern touch. Added perks include a titled underground parking stall, individual storage unit, window coverings, and in-suite laundry and wrap around balcony. Step outside and enjoy Legacy Park Encore's unbeatable location, walking distance to green space, regional bike paths, schools, shopping & dining and transportation. Whether you’re a first-time buyer, down-sizer, or investor, this home delivers incredible value with everything you need right at your doorstep! (id:52784)
338 Sundown Road
Cochrane, Alberta
Introducing the Dundee Model floor plan by Douglas Homes Master Builder — a beautifully designed west-facing townhouse offering 3 bedrooms, 2.5 bathrooms, a full basement, and a double-detached garage. With no condo fees and complete front-and-back landscaping, this home blends modern comfort with practical, low-maintenance living…Step inside and you’re greeted by an airy, open-concept main floor with 9-foot ceilings, oversized windows, and abundant natural light. The engineered hardwood floors create a warm, refined feel throughout the great room and dining nook — perfect for everyday living or relaxed entertaining.The contemporary kitchen is the heart of the home, showcasing quartz countertops, premium stainless-steel appliances, and generous cabinetry for storage and style in equal measure…Upstairs, the spacious primary suite includes a walk-in closet and a private ensuite. Two additional bedrooms share a full bathroom — ideal for children, guests, or a home office — plus the convenience of an upper-floor laundry area…Thoughtful features complete the picture: treated wood deck, front concrete pad, and a fenced backyard — all designed for comfort, durability, and ease of care…Located in the sought-after community of Sunset Ridge, you’re close to scenic pathways, playgrounds, RancheView School, and the future community centre — with both Calgary and the Rockies within easy reach…Key Highlights…| Townhouse • No Condo Fees • Rear Garage • Front Concrete Pad • 9' Main Floor Ceiling • Engineered Hardwood on Main • Quartz Countertops • Treated Wood Deck • Full Landscaping (Front & Back) • Upper Floor Laundry • Built-in Desk Niche | … Move-in ready and affordably elegant — the Dundee offers a smart, stylish way to call Sunset Ridge home... (Pictures from our beautiful Dundee Model Showhome. This listing has a slightly different interior finishing package than as shown in the pictures presented here. Attention fellow agents: Please read the private remarks. ) (id:52784)
317 Midgrove Link Sw
Airdrie, Alberta
Brand New! Welcome to this stunning brand-new home in the desirable community of Midtown, Airdrie! Thoughtfully designed and extensively upgraded, this home offers modern elegance and functional living. Step inside to an open-concept main floor featuring 9-ft ceilings and beautiful engineered hardwood floors. The gourmet kitchen boasts sleek 3 cm QUARTZ countertops, high-end stainless steel appliances including a GAS stove, an upgraded lighting package and a half bathroom completes the main level. Upstairs, the primary suite is a true retreat, offering an en-suite and a walk-in closet. Two additional spacious bedrooms, a bonus room, a 3-piece bathroom, and a convenient upstairs laundry add to the home's practicality. The separate entrance to the unfinished basement provides endless potential for customization, whether you envision a home gym, extra living space, or a home based business. The property also includes a double-car garage, ensuring ample parking and storage. Located in Midtown, you'll enjoy the perfect blend of tranquility and convenience, with parks, shopping, and amenities just minutes away. This never-lived-in home is move-in ready—don’t miss the opportunity to make it yours! Book your showing today! (id:52784)
2612 Signal Hill Drive Sw
Calgary, Alberta
OPEN HOUSE -Feb 7 Saturday 1-4PM. Welcome to this exceptionally well-built, bright, and spacious two-storey family home, perfectly positioned backing onto a park and green space with breathtaking, unobstructed views of the city skyline, stunning mountain scenery, and spectacular sunrises. Enjoy a truly private backyard with panoramic, forever views — a rare and priceless feature.This home features a durable tile roof and reflects quality craftsmanship throughout, offering a functional and versatile layout ideal for large or multi-generational families with a total of 6 bedrooms.The main floor boasts a grand foyer, expansive living and dining areas, a renovated kitchen, a large family room, and a main-floor bedroom/den — perfect for seniors, guests, or home office use.Upstairs, the generous primary suite offers a 4-piece ensuite and walk-in closet, along with two additional well-sized bedrooms.The fully finished walk-out basement includes two more bedrooms, a full bathroom, a recreation room, and a wet bar, making it an excellent option for teenagers, extended family, or a nanny suite.Additional highlights include two separate laundry setups (main floor rough-in plus basement laundry), long-term proud ownership, and an unbeatable location just minutes from Sunterra Market, steps to Sirocco Drive LRT Station, and close to parks, schools, and all essential amenities.A rare opportunity to own a high-quality family home with unmatched views, space, and location — book your private showing today! (id:52784)
109, 380 Seton Villas Se
Calgary, Alberta
Welcome to the Gillespie by Brookfield Residential - a beautifully designed townhome in the heart of Seton offering modern style, smart functionality, and exceptional value. Located at Brightside in Seton, this thoughtfully planned home delivers bright, open living spaces with quality finishes throughout. Featuring 2 bedrooms, 2.5 bathrooms, a flex space and nearly 1,100 ft2 of interior living space + a large private balcony and single attached garage, this is the perfect townhouse for first time buyers, professionals, or investors wanting the ideal property in amenity-rich Seton. The main level features a spacious open-concept layout with large windows, durable luxury vinyl plank flooring, and a contemporary kitchen complete with quartz countertops, stainless steel appliances, full-height cabinetry, and a central peninsula that is perfect for casual meals or entertaining. The living and dining areas flow seamlessly, creating a comfortable space to relax or host friends. The private balcony is accessed off of the main living area and is complete with a BBQ gas line for everyday convenience as well as A/C rough-in - making central air-conditioning installation that much easier. The main level is completed by a two piece bathroom. On the upper level, you’ll find two primary bedrooms with large closets and private ensuites. Primary bedroom one includes a private 3pc ensuite with walk-in shower and the second primary suite includes a private 4pc ensuite. Laundry is conveniently located on the upper level between both bedrooms for optimal accessibility. The dual primary design is perfect for investors renting to roommates or those wanting a home office space or guest bedroom in addition to their living area. The lower level of this expansive townhouse features a flex space at the walk-in level - making it the ideal space for a home gym, office space or TV area. The Gillespie model includes private outdoor living spaces, an oversized attached garage, and additional storag e - perfect for bikes, gear, and everything that comes with an active lifestyle. Seton offers unmatched walkability with the South Health Campus, YMCA, Cineplex, restaurants, and shops just minutes away. With quick access to Deerfoot and Stoney Trail, this location is ideal for professionals, first-time buyers, and investors alike. Purchase with peace of mind when buying a brand new home that includes builder warranty + Alberta New Home Warranty! (id:52784)
354 Maitland Hill Ne
Calgary, Alberta
Welcome to this charming and well-maintained bungalow with 20' x 24' garage with RV parking and nestled in the heart of Marlborough Park—a mature, family-oriented community known for its convenience and welcoming atmosphere. Offering four spacious bedrooms and 2 bathrooms, this newly renovated home delivers comfort, functionality, and thoughtful upgrades throughout. Step inside to discover a warm, inviting layout designed for everyday living and effortless entertaining. A tasteful blend of hardwood flooring, ceramic tile, and plush carpeting creates both character and comfort, while the natural flow of the main living spaces enhances the home’s livability. Significant recent upgrades provide lasting value and peace of mind, including a new high-efficiency furnace (2022), a new house roof (2023), updated kitchen with new appliances, new flooring and new paint and a new garage roof (2021). Most upstairs windows and the patio doors have been upgraded to triple-pane glass, ensuring enhanced energy efficiency, reduced noise, and year-round comfort. The oversized 20’ x 24’ double detached garage is a standout feature—offering ample room for vehicles, storage, or a dedicated workshop space. Whether you’re a hobbyist, need extra storage, or simply appreciate added flexibility, this garage delivers. Outside, the expansive side deck creates the perfect setting for morning coffee, summer gatherings, or relaxing evenings outdoors. The fully finished basement extends your living space with a generous family room, a fourth bedroom, and a convenient half bath—with potential to convert to a full bathroom to suit your needs. Ideally located just minutes from local schools, shopping, parks, playgrounds, and public transit, this home combines everyday convenience with the charm of an established neighborhood. An exceptional opportunity to own a move-in-ready home in a fantastic community—schedule your private showing today. (id:52784)
465 Marina Drive
Chestermere, Alberta
Welcome to 465 Marina Drive – A Custom-Built Lupi Luxury Home!Nestled beside a serene, treed greenbelt, this beautifully designed home offers a private backyard oasis and exceptional curb appeal with professional landscaping from front to back.Step inside to discover a thoughtfully designed floor plan featuring high-end finishes throughout:Triple Attached Garage:Includes a floor drain, painted and insulated walls, a garage heater, a passage door to the backyard, and a separate utility sink with taps and drain.Main Floor Highlights:Private den/home officeGourmet kitchen with granite countertops, high-end Thermador and KitchenAid stainless steel appliancesSpacious walk-in pantryGreat room with stunning stone fireplace and custom built-in cabinetry Upstairs Retreat:2 oversized bedroomsExpansive bonus room with vaulted ceilingsElegant primary suite featuring a massive walk-in closet and a luxurious 5-piece ensuite Exterior & Finishing Touches:Professionally landscaped yard with decorative stone, retaining walls, trees, and shrubsHand-scraped hardwood flooring and elegant ceramic tile throughoutExposed aggregate concrete driveway and walkwaysAdditional Features:Custom door headers throughout Central air conditioningTwo high-efficiency furnacesBasement design plans available Two humidifiersWater softener system This is more than a home – it’s a lifestyle. Immaculately maintained and loaded with upgrades, 465 Marina Drive is a must-see. Book your private viewing today and experience luxury living at its finest! (id:52784)
145 Whitewood Place Ne
Calgary, Alberta
Welcome to this beautifully updated 2-storey home tucked away in a quiet cul-de-sac in the heart of Whitehorn! Offering approx. 1,125 sq. ft. of comfortable living space above grade and a FULLY FINISHED basement with an additional 560 sq.ft, this home is perfect for families or investors seeking a move-in-ready property in a prime location. Step inside to a warm and inviting living room with large windows allowing for natural light, leading into a bright kitchen and dining area. This well kept home has nice laminate flooring, stainless steel appliances, ample countertop and cabinet space. A convenient half bath completes the main floor. A side entrance beside the kitchen provides easy access to the basement—ideal for privacy or future flexibility. Upstairs you’ll find 3 well-sized bedrooms and a full bathroom, perfect for growing families. The lower level expands your living space with a large rec room/living room, an additional bedroom, and another full bathroom. Enjoy peace of mind in this well-kept situated on a spacious lot with a large backyard, offering endless possibilities for outdoor enjoyment. Located just minutes from schools, shopping, transit, and the LRT, this renovated gem delivers comfort, convenience, and exceptional value in one of NE Calgary’s most established communities. You would love to call this home!! (id:52784)
14 Pine Coulee Ranch Sw
Stavely, Alberta
WOW! Looking to build your dream home in the country or a week-end retreat! NO well has been drilled on this property. A licence and permits will be required prior to drilling a well, please check with local authorities and Alberta Environment for details. The alternative to a water well is a cistern. This is a bare land condo with a $400.00 per year condo fee. You are permitted 2 horses on this parcel according to the M.D. of Willow Creek. There are architectural controls in place to protect your investment. Pine Coulee Ranch Estates ! Do you appreciate Mountain Views and Privacy , easy access to paved road is a must. Across from Pine Coulee Reservoir- 4.25 Acre parcel is located 10 miles SW of Nanton on Hwy 533 and approx. 1 mile West on Township Road 154. The Views are spectacular in all directions. Take a Drive and enjoy this beautiful community! Minutes to Stavley, 1 Hr to Calgary and I hr to Lethbridge. The lake is surrounded by farmland and ranch land. It is very popular with fishermen. The lake is also popular with water skiers, especially at the south end of the lake where it is the widest. Pine Coulee Reservoir is approximately 15min from Stavley. Take HWY 527 to Township Road 140. The average WATER depth is 15-25 feet, with a maximum depth of 35 feet. Great for Swimming, Boating + a Famous Fishing spot. Great opportunity and Value! (id:52784)
1-2-3-4, 6815 Centre Street Nw
Calgary, Alberta
6815 Centre Street NW | Investor Alert! | Rare Opportunity To Own A Well-Maintained 4-Plex In The Highly Sought-After Community Of Huntington Hills | 4 Separate Titles | All Four Units Are Spacious 3 Bedroom 2 Bath Two Storey Corner Units | Offering Excellent Functionality For Families With In-Suite Laundry & Full Basement | Nestled On A Large Lot With Ample Parking In The Alley | Situated Close To Schools, Transit, Shopping & Deerfoot Trail | Fully Rented With Strong Cash Flow | No Inside Pictures Of Other Units | New Torch On Membrane Roof (2009) | New Exterior Windows & Doors (2008) | Newer Kitchen Counters & Cabinets & Bathroom Vanities. (id:52784)
59 Redstone Park Ne
Calgary, Alberta
This beautifully maintained, spacious family home stands out with a fully self-contained 1 bedroom LEGAL basement suite( Can easily be converted to a 2 bedroom with permit)—a rare and valuable feature for today’s families. Whether you’re looking for a mortgage helper, space for extended family, or long-term investment potential, this home offers flexibility without compromise.The open-concept main floor is designed for connection and comfort, featuring both a family room and a living room—perfect for busy family life and entertaining. A south-facing, fully fenced backyard fills the kitchen and living areas with natural light, while central air conditioning keeps the home comfortable year-round. The kitchen serves as the heart of the home, complete with a large island, granite counter-tops, stainless steel appliances, a walk-in pantry, and ample space for family meals.Upstairs, the home is thoughtfully laid out with four generous bedrooms, ideal for growing families. The primary bedroom offers a private retreat with a walk-in closet and a spa-inspired en-suite featuring double vanities, granite counter-tops, a soaker tub, and a separate shower. A spacious bonus room provides the perfect area for kids to watch movies or play games, while the main upstairs bathroom also features a double vanity with granite counter-tops. An upper-floor laundry room adds everyday convenience.The LEGAL basement suite with a separate entrance is professionally designed and fully compliant—ideal for rental income, multi-generational living, or future flexibility as your family’s needs evolve.Located just steps from a children’s park and playground, close to shopping, transit, and a future school, this home delivers space, comfort, and exceptional value—making it a smart choice for families today and tomorrow. (id:52784)
209, 602 16 Avenue Nw
Calgary, Alberta
South facing second floor space with amazing visibility, signage and access. Plenty of customer parking in this well managed retail and professional plaza. Central location on 16th Ave NW with loads of amenities both in the building and nearby. Springbank Cheese and Pablo Bakery offer retail anchor and convenient amenities for your staff and customers. Hundreds of condos completed and in the planning stages within walking distance. 5 minutes to downtown and 10 minutes to the North Hill knowledge cluster (SAIT, UofC, Foothills Med, CCC and Alberta Children's) (id:52784)
642 Rangeview Street Se
Calgary, Alberta
Experience a rare opportunity to own an impeccably crafted, 2024-built luxury home by TRUMAN in the award-winning community of Rangeview. This turn-key property offers a perfect dual-income or multi-generational setup, featuring a primary residence and a builder-finished legal basement suite. Unlike aftermarket completions, this suite was integrated by Truman from day one, ensuring the full Alberta New Home Warranty remains intact for your total peace of mind.The main residence welcomes you with a sun-drenched, open-concept floor plan defined by soaring 9’ ceilings and luxury vinyl plank flooring throughout. At the heart of the home, the expansive kitchen serves as a true centerpiece, boasting premium quartz countertops, extended full-height soft-close cabinetry, stainless steel appliances, and a massive walk-in pantry. The upper level is designed for ultimate functionality, featuring a central bonus room that separates the two spacious secondary bedrooms from the primary retreat. This primary bedroom serves as a private sanctuary, complete with a generous ensuite and a large walk-in closet, while a dedicated laundry room adds everyday convenience.The legal basement suite was thoughtfully designed to ensure total privacy and comfort for its occupants. This self-contained one-bedroom, one-bathroom unit features its own separate entrance, independent laundry, and high-end luxury vinyl plank flooring. The open-concept kitchen and surprisingly spacious living area make it a highly desirable rental unit or a premium space for family members.The exterior of the property is fully complete with professional landscaping, a fully fenced yard, and a double detached garage. Situated just minutes from the Calgary South Health Campus, major retail hubs, and Stoney Trail, this home offers a sophisticated lifestyle in a prime location. Whether you are looking to bolster your investment portfolio or offset your mortgage in a brand-new luxury build, this property is a standout choice. (id:52784)
122 Hidden Creek Heights Nw
Calgary, Alberta
Discover the rare opportunity you've been waiting for in the highly coveted Estates section of Hanson Ranch, Hidden Valley—one of Calgary's most desirable, nature-immersed communities.Nestled along gently rolling hillsides and the serene West Nose Creek corridor, Hanson Ranch dedicates an impressive 40%+ of its land to pristine green space, wetlands, and meandering pathways. Homes here rarely come available backing directly onto this tranquil greenspace, and this stunning property delivers exactly that: unparalleled privacy and forever views that make the city feel far away, while major arteries like Stoney Trail (ring road) and Beddington Trail keep your commute effortless—just 15–30 minutes to downtown Calgary.Pull into the peaceful, resident-only street and you're greeted by a warm, inviting exterior that sets the tone for what's inside. Step through the front door into a bright, welcoming main level designed for real family life. Picture holiday gatherings, everyday meals prepared in the beautifully renovated kitchen, cozy evenings by the fireplace, and golden afternoon light streaming through west-facing windows that frame your private greenspace oasis.Imagine mornings on the expansive back deck with coffee in hand, watching nature unfold right in your backyard—no neighbours behind you, just open space that feels like an extension of your own property.Upstairs, the thoughtfully designed floor plan offers four oversized bedrooms—plenty of room for everyone to spread out and grow. The fully finished walk-out basement is a true highlight: an additional 450 sq. ft. of bright, above-grade living space (complete with a fifth bedroom, full bathroom, and spacious rec room) plus 267 sq. ft. of smart storage. Large windows flood the lower level with natural light, so it never feels like a basement—it's simply more exceptional living area.Priced at $975,000, this home combines the best of Hanson Ranch living: direct greenspace backing for that "country in the city" f eel, modern updates, generous square footage, and access to top-rated local schools (K–9 public, French immersion, and Catholic options right in the community).Homes like this—backing greenspace, fully walk-out finished, 5 bedrooms total, in prime Hanson Ranch Estates—don't last long. If you're looking for space, serenity, privacy, and unbeatable location without sacrificing convenience, this is your chance. (id:52784)
3304, 2781 Chinook Winds Drive Sw
Airdrie, Alberta
Welcome to this beautifully appointed 912 sqft bungalow-style townhome in the sought-after community of Prairie Springs in Airdrie. Whether you're a first-time buyer, investor, or looking to downsize without compromise—this home offers the perfect blend of style, functionality, and location. Step inside to discover an open-concept layout highlighted by vaulted ceilings that create a bright and airy living space. The upgraded interior finishings include stainless steel appliances, granite countertops, and a mix of laminate, tile, and carpet flooring for both comfort and durability. Enjoy the spacious design featuring two large bedrooms, two full bathrooms, and convenient in-suite laundry. The private balcony faces the community centre and lush green space—offering a serene view and added privacy that’s rare in townhome living. Even more rare? This home comes with two parking stalls—a major bonus in the complex! Located in Prairie Springs, you're steps from walking paths, playgrounds, and the popular Chinook Winds Park. Plus, you're just minutes from Airdrie's wide range of amenities including great schools, grocery stores, restaurants, fitness centres, and easy access to Calgary via QEII. Whether you're starting out, scaling down, or building your portfolio—this turnkey property is the smart move you’ve been waiting for.Don't miss out—schedule your private showing today! (id:52784)
5 Larkspur Bend
Okotoks, Alberta
Immaculate and beautifully upgraded, this fully finished home feels good as new offering nearly 2000 sq. ft. of thoughtfully designed living space. This north end address is ideal for commuters and located off any major roads. Enjoy the ease of a low maintenance lifestyle without compromising on space or style. The front entry welcomes you into an open concept main floor that feels even larger than the square footage suggests. Large windows flood the home with natural light, while durable vinyl plank flooring adds both warmth and function. The upgraded fireplace creates a cozy focal point with brick surround and mantle. The kitchen is both stylish and practical, featuring stainless steel appliances, ample cabinetry, and quartz countertops with a large island. Added nook cabinetry provides the perfect opportunity for a coffee bar, wine station, and additional storage. Just off the main living area, the sunny south facing yard offers just the right amount of outdoor space. Complete with fencing, patio area, and a concrete pad ready for a hot tub, it delivers that sought after low maintenance convenience. Upstairs, you’ll find a desirable double primary bedroom layout along with the convenience of upper level laundry. Both bedrooms are generously sized and include large walk in closets and ensuites. The fully finished lower level expands your living options with an additional family room, a third bedroom, and another full bathroom, perfect for teens, visitors, or a home office setup. The double detached heated garage is fully insulated, drywalled, painted, and finished with epoxy floors. Additional upgrades include tankless hot water, air conditioning, a water softener, hot tub (negotiable). This home is truly move in ready with all the extras already in place. Move in and do nothing! No condo fees and lower monthly bills make this an exceptional opportunity for affordable, stylish living. (id:52784)
1, 2121 34 Avenue Sw
Calgary, Alberta
Offering 1,415 sq ft of thoughtfully designed living space, this open and airy two-story townhome is ready for its new owners with an unbeatable inner-city location.The main floor features a bright great room layout with pot lighting, durable laminate flooring, and seamless flow throughout. The timeless white kitchen showcases glossy flat-panel cabinetry, quartz countertops, stainless steel appliances, and a glass tile backsplash — perfect for both everyday living and entertaining. You’ll also find convenient main floor laundry, a 2-piece powder room, and access to a large private front wood deck surrounded by mature trees for added privacy.Upstairs offers three generously sized bedrooms, including a spacious primary retreat. A full bathroom completes this floor. The full undeveloped basement provides excellent storage space and future potential. Assigned parking stall included. Located just steps from the shops, dining, and amenities that make Marda Loop one of Calgary’s most vibrant communities — this is inner-city living at its best. (id:52784)
910 Prairie Sound Circle Nw
High River, Alberta
Don’t miss this updated townhome offering excellent value in Prairie Sound. Featuring 3 bedrooms, 2.5 bathrooms, and a single attached garage, this home is move-in ready with vinyl plank flooring, fresh paint, and a bright white kitchen. The open-concept main level is ideal for everyday living, while upstairs you’ll find 3 bedrooms and 2 full bathrooms, including a primary suite with a walk-in closet and private ensuite. Laundry is conveniently located on the upper level. The basement provides storage and direct access to the attached garage, and with reasonable monthly fees and a great location, this is one of the best values in southern Alberta. (id:52784)
101, 1821 17a Street Sw
Calgary, Alberta
Discover this spacious, beautifully updated inner-city condo in the heart of Bankview. An ideal opportunity for first-time buyers, investors, or anyone who values convenient urban living. The fully renovated kitchen is a standout, featuring stainless steel appliances and modern finishes that flow seamlessly into the open-concept living area.The living space is warm and inviting, perfect for entertaining or unwinding, and opens onto an east-facing balcony that overlooks the park. Enjoy peaceful views, mature trees, and abundant morning light, while the unit remains comfortably cool throughout the day.The generous primary bedroom includes an updated 2-piece ensuite, while the second bedroom offers excellent space and a large closet, making it ideal for guests, a home office, or roommates. A recently updated 4-piece bathroom includes an in-suite washer and dryer for added everyday convenience.Additional storage is available both within the unit and in a shared lower-level storage area, along with bike storage. A major upcoming value-add includes all building windows being replaced this year, providing improved energy efficiency and long term peace of mind.The unit also includes a covered parking stall with a plug-in, perfect for Calgary winters. It also has the added benefit of no stairs from the parkade to the unit, ensuring easy, step-free access. Located directly across from a park in a pet-friendly building, this home offers privacy while remaining just steps from the shops, restaurants, and vibrant energy of 17th Avenue.A fantastic place to call home or a smart investment in a prime inner-city location. (id:52784)
55 Sage Bluff Heights Nw
Calgary, Alberta
Welcome to 55 Sage Bluff Heights NW, a thoughtfully designed semi-detached home quietly nestled on a desirable street in the heart of Sage Hill. Enter directly from the front-attached garage into a bright, open-concept main floor that’s perfectly suited for both daily living and entertaining. A defined dining area leads seamlessly into the spacious kitchen, featuring a large central island, ample cabinetry and counter space, and a convenient pantry. The inviting living room is anchored by a cozy fireplace and opens onto a private backyard retreat, complete with an elevated deck and a lower brick patio with gazebo—an ideal setting for relaxing summer evenings.Just a few steps up, the primary bedroom is set apart for added privacy and showcases soaring ceilings, oversized windows, a generous walk-in closet, and a 4-piece ensuite. The upper level continues to impress with a central bonus room, convenient laundry with additional crawl space storage, two well-sized bedrooms, and another full 4-piece bathroom. The lower level offers excellent potential for future development, already equipped with a bathroom rough-in and a large egress window.Additional features include central air conditioning, completed exterior hail repairs, central vacuum with attachments, and a new patio and gazebo. Located in the family-friendly community of Sage Hill, this home delivers a perfect blend of comfort, functionality, and style. Book your showing today and see it for yourself. (id:52784)
305, 7 Harvest Gold Manor Ne
Calgary, Alberta
Welcome to Unit 305 at 7 Harvest Gold Manor NE—an exceptional top-floor home that stands out as one of the best in the building - only one direct neighbour! This bright and airy unit is defined by its soaring vaulted ceilings and a stunning wall of windows that fill the open-concept living space with natural light.Step inside to discover a spacious layout featuring a formal dining area and a comfortable living room complete with a cozy gas fireplace. The well-appointed kitchen is semi-open to the main living area, providing the perfect balance of connection and privacy. A dedicated den or home office offers an ideal workspace for those working remotely or needing a quiet retreat.The thoughtfully designed floor plan features two bedrooms located on opposite ends of the unit for maximum privacy. The primary suite includes a walk-through closet leading to a private 3-piece ensuite, while the generous second bedroom is conveniently adjacent to the main 4-piece bath.Additional highlights include in-suite laundry, a dedicated storage room, and a private balcony with a gas line for your BBQ—perfect for relaxing or entertaining. This unit also includes a heated underground parking stall with a full storage cage at the front for added convenience.Ideally situated across the street from the T&T Supermarket, close to transit, shopping, major routes, and the airport, this is a rare opportunity to own one of the most desirable top-floor units in the complex.Don’t miss your chance—book your showing today! (id:52784)
94 Waterford Crescent
Chestermere, Alberta
NEWLY BUILT!! BACKING ONTO GREEN SPACE!! WALKOUT BASEMENT!! TRIPLE ATTACHED GARAGE!! MAIN FLOOR BED & FULL BATH!! OVER 3800+ SQFT OF LIVING SPACE!! 7 BEDROOMS!! 5 BATHS!! Step into this stunning custom build offering luxury, space, and comfort across all levels. The main floor welcomes you with a bright living area featuring a beautiful fireplace, a spacious dining area with access to the BACKYARD DECK, and a chef-inspired kitchen with a HUGE ISLAND, premium built-ins, and a fully equipped spice kitchen. A full MAIN FLOOR BEDROOM & 3PC BATH makes this level perfect. Upstairs, you’ll find FOUR BEDROOMS & THREE FULL BATHS, including a serene PRIMARY BEDROOM with a walk-in closet and an elegant 5pc ensuite bath. Two additional bedrooms share a convenient Jack & Jill 3pc bath, while a fourth bedroom sits beside another 4pc bath. This level is completed with an upper-floor laundry room, a cozy BONUS ROOM, and an impressive open-to-below feature. The WALKOUT BASEMENT extends your living space with TWO MORE BEDROOMS, a 4pc bath, and a spacious family area — all leading directly to the backyard and GREEN SPACE VIEWS. A home crafted for comfort, luxury, and grace where every level brings more to embrace. (id:52784)
95 North Bridges Road Sw
Langdon, Alberta
Welcome to this EXCEPTIONAL, FULLY FINISHED BUNGALOW in the sought-after community of THE BRIDGES OF LANGDON—an outstanding opportunity for buyers seeking a TRUE MOVE-IN READY HOME with MODERN COMFORT and TIMELESS DESIGN. From the moment you arrive, the FULLY COMPLETED LANDSCAPING and premium HARDIE BOARD SIDING create striking curb appeal, while the charming VAULTED FRONT PORCH sets the tone for the quality found throughout.Inside, this CUSTOM-DESIGNED home showcases an EXPANSIVE, FUNCTIONAL LAYOUT enhanced by VAULTED CEILINGS, DESIGNER LIGHTING, and beautiful LAMINATE FLOORING across the bright, open-concept main level. Large WEST-FACING WINDOWS flood the living space with natural light, drawing your eye to the inviting GAS FIREPLACE that anchors the room and creates a warm, welcoming atmosphere.The kitchen is truly the CENTREPIECE of the home, designed to impress and built for everyday living. A substantial QUARTZ ISLAND with FARMHOUSE SINK, DESIGNER PENDANT LIGHTING, CUSTOM HOOD FAN, and a full STAINLESS STEEL APPLIANCE PACKAGE—including a SIDE-BY-SIDE FULL FRIDGE AND FREEZER and a THOR GAS STOVE with POT FILLER TAP—make this a dream space for cooking and entertaining. Crisp CABINETRY and carefully selected backsplash finishes provide a clean, sophisticated aesthetic. Double patio doors open seamlessly to the REAR COVERED DECK, offering effortless INDOOR-OUTDOOR LIVING.Sliding BARN DOORS reveal a beautifully appointed OFFICE/DEN complete with a feature wall—perfect for working from home or creating a stylish flex space. The spacious PRIMARY SUITE offers a peaceful retreat with 9-FOOT CEILINGS, an accent wall, and a CUSTOM WALK-IN CLOSET with extensive built-ins. The SPA-INSPIRED ENSUITE elevates everyday living with DUAL SINKS, a MAKE-UP STATION, FREESTANDING SOAKER TUB, and HIS AND HERS VANITIES.The main level is completed by a generous LAUNDRY ROOM featuring DESIGNER TILE, cabinetry, and a sink for added convenience. Downstairs, the FULLY DEVELOPED BAS EMENT offers a comfortable lounge atmosphere with IN-FLOOR HEATING, plush carpeting, a spacious recreation area with WET BAR, THREE ADDITIONAL BEDROOMS with CUSTOM BUILT-IN CLOSETS, a SECOND FULL BATHROOM, and a ROUGHED-IN FUTURE LAUNDRY SPACE. An extension to the home is the closed in exterior deck, this is a true retreat area with the option to open or close the shutters, enjoy family and friends around a cozy fireplace while watching your favorite game on the exterior TV! Finish off the evening with a quick soak in the HOT TUB!Extensive upgrades continue in the TRIPLE ATTACHED GARAGE, complete with IN-FLOOR HEATING, built-in cabinetry, and a dedicated workbench area—truly a perfect retreat for hobbies or storage.Ideally located near PARKS, the NEW HIGH SCHOOL, and the many amenities that make Langdon such a desirable place to call home, this stunning bungalow offers the perfect balance of LOCATION, LIFESTYLE, AND LUXURY. Call today to experience it for yourself. (id:52784)

