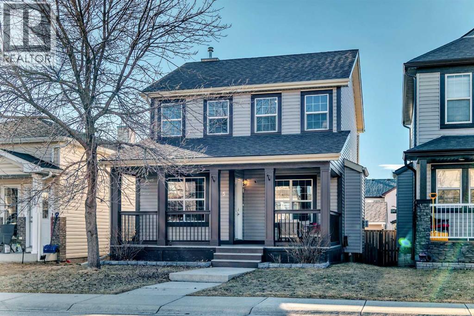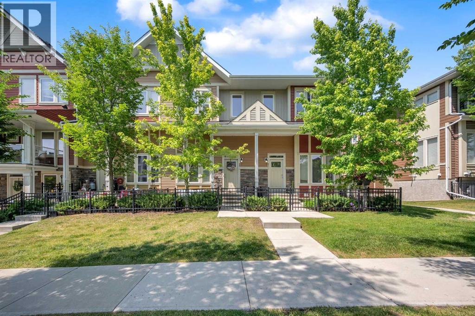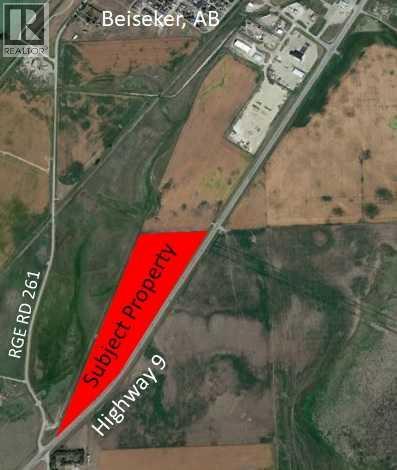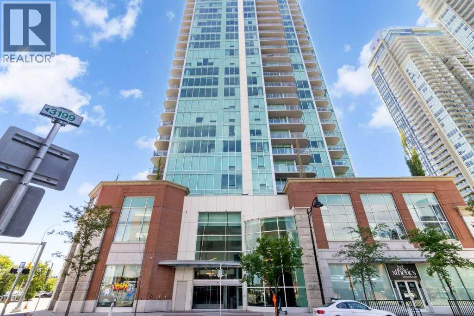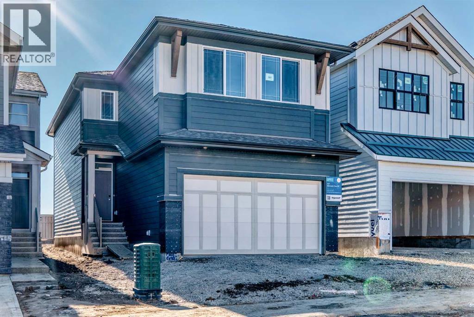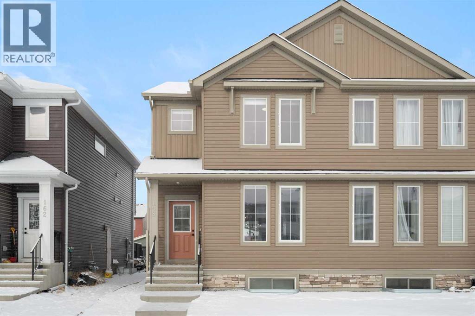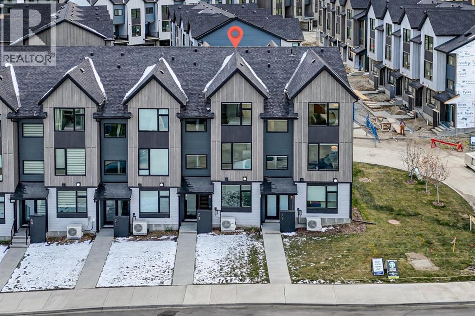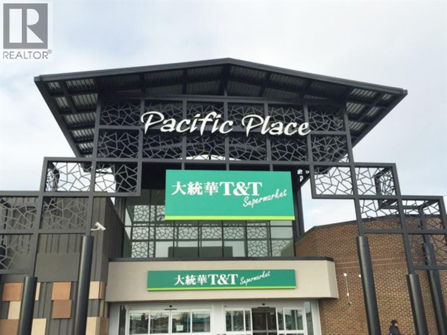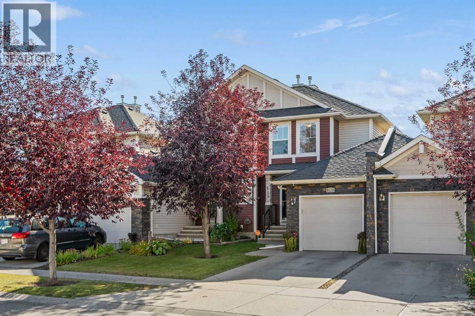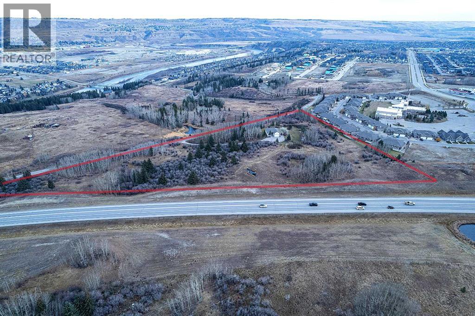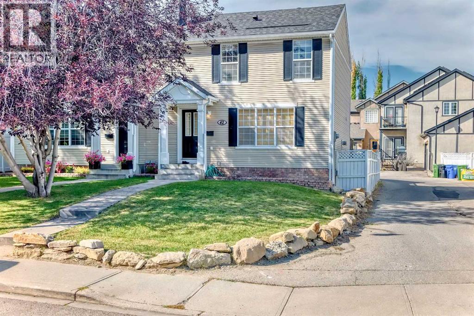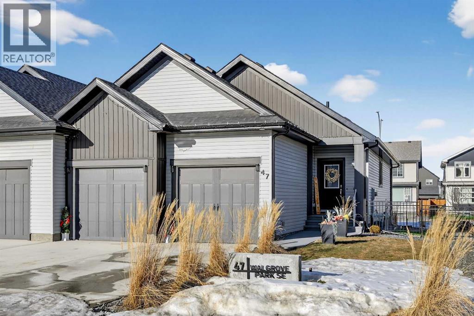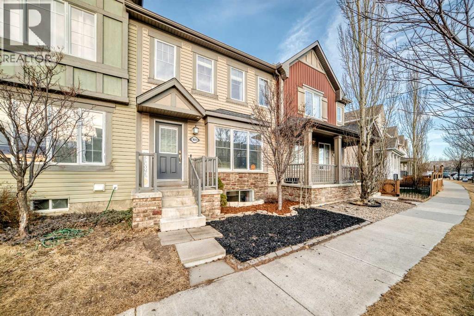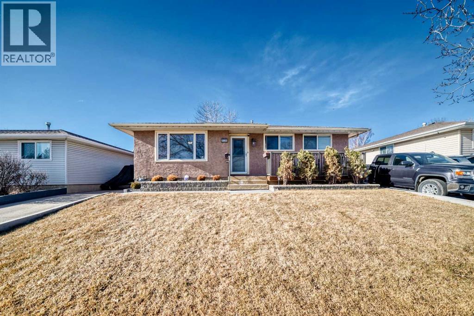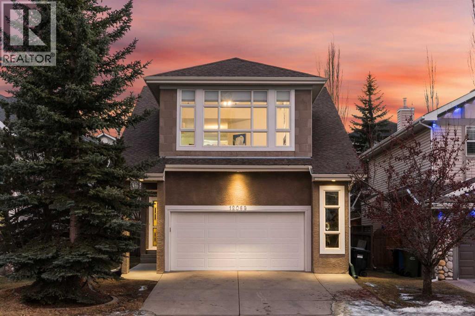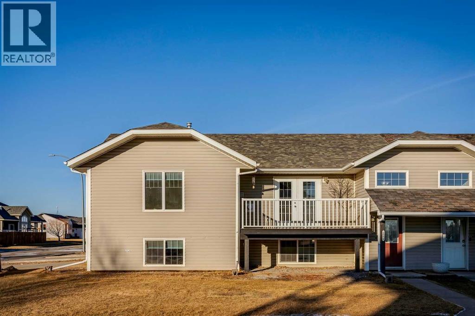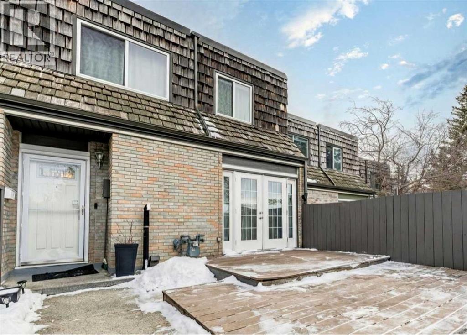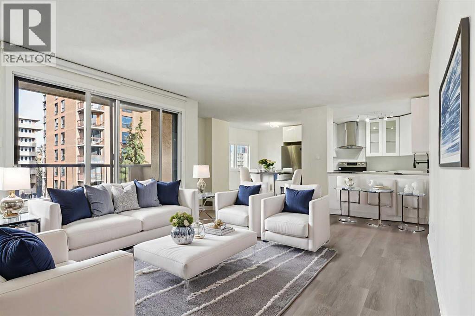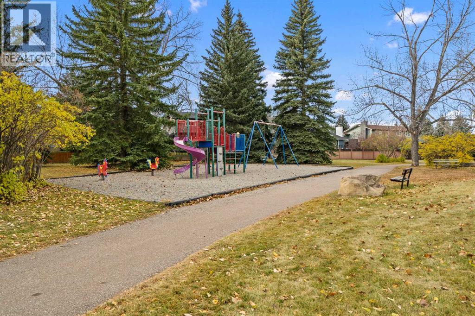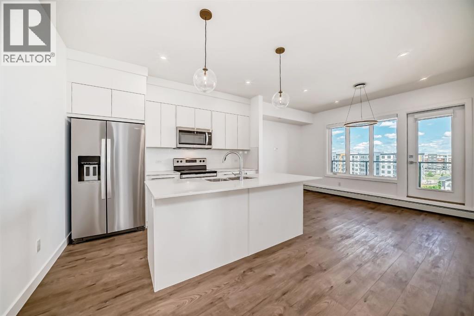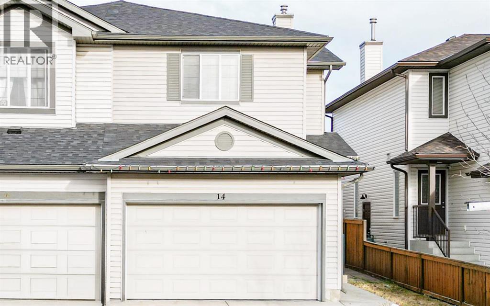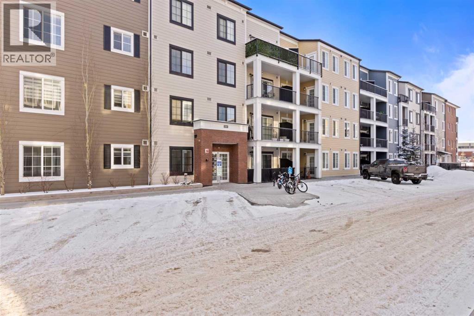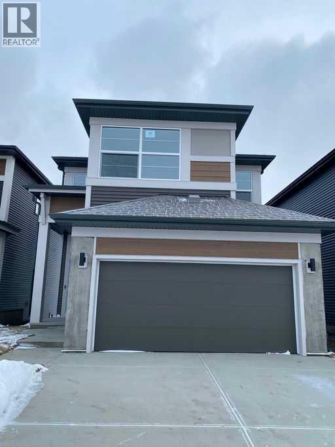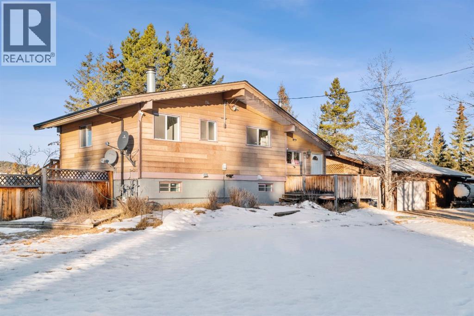115 Covepark Place Ne
Calgary, Alberta
Hello Gorgeous, Welcome to a rare treasure in Coventry Hills! Tucked away on a quiet street, this fully renovated home is an absolute must-see. Step in from the large covered front porch to a spacious entry and an open-concept main floor featuring a stunning custom walnut kitchen—complete with granite countertops, upgraded appliances, pantry pullouts, and island garbage pullouts—not the calibre of kitchen typically found at this price point. The bright dining area is filled with natural light from oversized windows.Upstairs offers a spacious primary retreat with built-in closet, a beautifully remodeled main bath, convenient upper laundry with storage, and two additional bedrooms. The renovated main-floor half bath leads to a fully developed basement with plush carpet, a large media room with in-ceiling surround sound, built-in desk, and ample storage. Enjoy the cedar deck with gas BBQ hookup, ambient lighting, and downtown views. The insulated garage boasts 10’ ceilings, custom cabinetry, 60A 220V service, and a Reznor heater. With A/C, RV parking, central vac, under-deck storage, and unbeatable proximity to schools, parks, and shopping—this home truly has it all. (id:52784)
45 Auburn Meadows Way Se
Calgary, Alberta
Welcome home to this stunning townhouse located in the highly sought-after lake community of Auburn Bay, offering low condo fees and an unbeatable lifestyle! As you step inside, you’re welcomed by soaring vaulted ceilings and custom California shutters that add elegance and privacy throughout the home. The entryway and bathroom feature beautiful slate flooring, adding a touch of natural style and durability. The modern kitchen is a chef’s dream, complete with granite countertops, stainless steel appliances, a brand new dishwasher, and ample cabinetry for generous storage. A few steps up, you’ll find a convenient half bath, leading to the upper level that boasts two spacious primary bedroom suites, each with large closets and their own 4-piece en-suite with sleek quartz vanity tops, plus a laundry closet with full-size washer and dryer for added convenience. The lower level includes a welcoming front entry with a coat closet and direct access to the double attached garage, offering room for a full-size vehicle and plenty of extra storage. This home also features two private outdoor living spaces, an upper deck. Perfect for summer entertaining, and a lower concrete patio is ideal for relaxing with a BBQ gas line. Conveniently located within walking distance to shopping, schools, parks, transit, and the lake, this thoughtfully upgraded home is ready for you to move in and enjoy. Welcome to your new home in Auburn Bay! (id:52784)
Nw-01-28-26-W4 / On Hwy 9 And Rge Rd 261
Rural Rocky View County, Alberta
Attention Investors and developers... Opportunity is knocking! This 31-acre parcel on Highway 9 in Beiseker with great development opportunity and over 3000 feet of Highway exposure in one of Alberta’s main corridors at only 40 minutes to Calgary. Great development opportunity for country residential acreages, industrial, highway commercial, etc. New water well on property. Access is via the road approach on RGE RD 261. Don’t miss out and call today details! (id:52784)
1505, 433 11 Avenue Se
Calgary, Alberta
Welcome to luxury living in the iconic Arriva tower located in the arts and entertainment district! This move-in-ready 2 bed, 2 bath, 2 parking stall, corner unit boasts panoramic city views and an abundance of natural light through its floor-to-ceiling windows, and is available for immediate possession. Positioned on a high floor, this modern space is designed for both comfort and style, with an open-concept layout that takes full advantage of its prime corner location. The sleek contemporary kitchen is a chef’s dream, featuring quartz countertops, a gas cooktop, integrated refrigerator, built-in oven, and ample cabinetry that keeps the look clean and sophisticated. Entertain in the spacious dining and living area while soaking in Calgary’s skyline views from every angle. Both bedrooms are generously sized, offering excellent separation for privacy. The primary suite is a true retreat with a walk-through closet and a large spa-inspired ensuite that provides extra counter space and a deep soaker tub. The second bedroom is ideal for guests, a home office, or a roommate, complete with its own full bathroom just steps away. Convenience is maximized with in-suite laundry, two titled underground parking stalls, and a separate assigned storage locker — a rare find in urban living! The Arriva is renowned for its top-tier amenities, including a beautiful rooftop patio to enjoy summer evenings, a stylish guest suite for out-of-town visitors, a well-appointed party room, and professional concierge service that adds an extra layer of comfort and security. Situated in the heart of the Beltline, you’re just steps away from Stampede Park, the Saddledome, trendy cafes, renowned restaurants, and the vibrant arts and entertainment scene that downtown Calgary has to offer. Whether you’re a professional seeking a lock-and-leave lifestyle or looking for a spacious urban home, this stunning corner unit is ready to welcome you home. Don’t miss your chance to own in one of Calgary’s most sought-after high-rises — book your private tour today! (id:52784)
107 Mercado Crescent Se
Calgary, Alberta
Introducing the exquisite “Tilsa” by Hopewell Residential in Calgary’s award-winning lake community of Mahogany, where thoughtful design, modern finishes, and four-season lifestyle all come together. From the moment you arrive, this home feels inviting and functional, with an expansive floor plan that’s made for busy families, casual get-togethers, and everything in between. Step inside and you’re greeted by a versatile main-floor flex room that can easily adapt as your life does—home office, kids’ homework zone, playroom, or hobby space. Just beyond, the open-concept living and dining area creates a seamless flow that’s perfect for entertaining. Large windows draw in natural light and frame your main floor in a warm, comfortable glow, whether you’re hosting friends for dinner or enjoying a quiet night in. At the heart of the home sits a chef-inspired kitchen that’s as beautiful as it is functional. The spacious central island offers plenty of seating for casual breakfasts or after-school snacks, while the gorgeous quartz countertops, wood grain cabinetry raised to the bulkhead, extra drawers for organized storage, and classic subway tile backsplash elevate the space with timeless style. A sleek chimney hood fan and stainless steel appliances complete the picture, giving you a kitchen that’s ready for everything from weeknight meals to holiday hosting. Upstairs, the layout is designed with family living in mind. A perfectly placed central bonus room separates the primary suite from the additional bedrooms, adding privacy and creating an ideal spot for movie marathons, game nights, or watching the big game. The primary bedroom is a true retreat—spacious, serene, and tucked away—featuring a luxurious 5-piece ensuite with dual sinks, a soaker tub, separate shower, and a large walk-in closet to keep everything neatly organized. The additional bedrooms are bright and comfortable, ideal for kids, guests, or a second home office. The upper-floor laundry is just steps away from all bedrooms, making day-to-day living that much easier. Outside, this home is set up for sun-filled outdoor living. With sunny south exposure, you’ll enjoy warm, bright days on your future deck or patio, perfect for summer BBQs, backyard hangouts, or just unwinding after a day at the lake. The 9' foundation and secondary side entrance open the door to future basement development, making this home ready for a potential secondary suite or extended family space down the road (a secondary suite would be subject to approval and permitting by the city/municipality). A double attached garage provides plenty of room for vehicles, storage, and all your lake toys. Living in Mahogany means you’re not just buying a home—you’re stepping into a lifestyle. This is one of Calgary’s most sought-after communities, centred around a 63-acre freshwater lake with two private beaches, perfect for swimming, paddleboarding, and lakeside picnics in the summer, plus skating and winter fun when the seasons change. (id:52784)
158 Ambleton Drive Nw
Calgary, Alberta
Welcome to 158 Ambleton Drive NW — the kind of home that lets you skip the wait and start living right away. Located in the highly sought-after NW community of Ambleton (Moraine), this thoughtfully upgraded and move-in-ready home built in 2022 offers 1,774 sq ft of well-planned living space, plus an unfinished basement. With a separate side entrance including bathroom and laundry rough-ins, it provides excellent future flexibility.The main floor is centred around a beautifully upgraded kitchen designed for real life, featuring full-height cabinetry to the ceiling, quartz countertops, an oversized island, and upgraded appliances. The open layout keeps everything connected and comfortable, whether you’re easing into your morning or hosting friends.Upstairs, all three bedrooms are thoughtfully placed. The primary suite offers a true retreat with double sinks, a separate tub and shower, a walk-in closet, and the convenience of upper-floor laundry right where you need it.Out back, the home continues to impress with a fully landscaped yard and two-tiered deck—perfect for summer evenings, weekend BBQs, or simply unwinding at the end of the day. A spacious rear entry connects the backyard to the double detached garage, with ample street parking for guests. Central air conditioning, window coverings, and a new roof (2025) add even more peace of mind.Set on a quiet, completed street and steps from the community walking paths, this location offers an easy balance of outdoor space and convenience, with nearby amenities, parks, and quick access to major routes throughout NW Calgary.Where this home really shines is in what’s already done and waiting for you. The yard is finished, the deck is built, and the upgrades are in place—no post-possession projects or added costs like you’ll find with many new builds. With new home warranty remaining and clear pride of ownership, this home is a perfect fit for first-time buyers or those ready to step up from an apartment or townhome a nd move in with confidence.Call your favourite Realtor and book your showing today! (id:52784)
73 Sage Hill Heights Nw
Calgary, Alberta
Need more space to work, live, and hide from the kids? This multi-level Sage Hill townhome has you covered. Create a comfy home office without sacrificing family life, enjoy a chef-inspired kitchen with plenty of storage for all those “essential” gadgets, and unwind in the spacious living area or on your cozy balcony—perfect for wine-and-cheese nights.Upstairs laundry = no more hauling baskets.A bright primary bedroom with walk-through closet and 4-piece ensuite, plus two additional bedrooms and bath to keep everyone organized in their own zone.Welcome to your new home! (id:52784)
999 36 Street Ne
Calgary, Alberta
Pacific Place Mall has tremendous opportunities for businesses looking for temporary or longer term leases from 322-2,646 square feet. With over 60 shops and services including T&T Supermarket, Pacific Place Mall has become one of the busiest shopping destinations in the NE and has developed into one of Calgary’s favourite multi-ethnic shopping centres; offering customers a variety of Asian products and services. This vibrant and dynamic retail centre is conveniently located near the Marlborough LRT Station with excellent exposure and visibility to 36th Street (approx 39,000 vehicles per day). Anchored by a busy T&T Supermarket with Canadian Tire next door, Pacific Place Mall caters to a growing NE Calgary neighbourhood and beyond as customers seek a shopping and dining experience not found elsewhere in Calgary. Other major businesses include Jollibee Restaurant, Oomomo Japan Living, Fit 4 Less Gym, Prime Health Clinic, Canada Diagnostics Centre and Bianca Amor Liquidation Centre. *** Rent Starting at $38 per square foot |Operating Costs - $29.20PSF (estimated 2026)*** Rentable Area:Unit 327-LEASED | Unit 529-358SF $60PSF | Unit 618-1,555SF $38PSF | Unit 620-1,091SF $38PSF | Kiosk 1/2/4/7 $2,500/month Kiosk Not Provided | Food Truck Pad Negotiable | (id:52784)
510 Cranston Drive Se
Calgary, Alberta
OPEN HOUSE SUNDAY 8TH FEB 12-2PM ** PRICE REDUCED AND AVAILABLE FOR IMMEDIATE POSSESSION ! - Cranston Gem with NO CONDO FEES - This home is now available for immediate possession ! This Beautifully maintained semi detached home that exudes pride of ownership is located in an unbeatable location. This bright open concept home boasts an excellent layout from the front foyer through the kitchen and dinning room and also to the living room that has sliding door to your sunny south facing back garden. There is direct access from the foyer to the garage which also has a man door through to the back yard. The kitchen has a very functional layout and showcased by granite counters and caramel coloured maple cabinets. The kitchen is finished with Stainless steel appliances, tiled back. splash and a corner pantry for those storage needs. The living room has a cozy gas fireplace, hard wood floors and a sliding door to a large composite board deck, mechanical retractable awning and metal spindle railings. You can enjoy the privacy form this fully fenced and sun filled, south facing yard. The side of the house has poured concrete walk ways to ease those winter chores. On the Second level of this house there are two spacious bedrooms, the first has twin closets and over looks the rear yard. The second bedroom has a large walk in closet and faces north. Between the two bedrooms is large spa like bathroom with a jetted tub and a stand alone tiled shower. The windows are adorned with Hunter Douglas blinds through out and for convenience there is a central vac system with attachments. On those hot summer days you will be able to sleep comfortable with the central air conditioning. The basement does have roughed in plumbing and is awaiting your design ideas to customize this home further for your needs. This home is conveniently situated in walking distance to Sobeys, restaurants and shops. Close by you have the Seton shopping centre and 130th avenue shopping complex, South Health Campus, Hospitals, transportation and 5 Schools in the area. (id:52784)
42085 River Heights Lane
Cochrane, Alberta
Great Opportunity to build multi-family in the booming market of Cochrane!! 6.0 acres of development land with R-MD (Residential Medium-Density District) land use in place. Beautiful views of the Bow River Valley and 600 meters from recreational walking and biking trail network along the Bow River. Well located within the newly developing River Ridge District of Cochrane. The current land use allows for a total development of up to 230 units. There is currently a house on the site leased to April 30, 2025. (id:52784)
42 Ypres Green Sw
Calgary, Alberta
**Price reduced to $699,000. Plus New High Efficiency Furnace with new humidifer and Honeywell thermostat, New Hot water Tank. New Dishwasher, 3 New windows facing at the Front Side and Newer Asphalt Shingle Roofing (2024)** Welcome to this beautiful 2 storey, 2 bedrooms, both with walk-in-closet and ensuite bathroom fully finished home in Garrison Woods. Located close to the French school and a short walk to shopping or public transport. The exterior features poured sidewalks in the front and extensive custom decking in the back yard leading to the double garage. Natural hardwood flooring all through the main floor. Kitchen is highlighted by maple colour cabinets, stainless steel appliances and a gas fireplace in living room. The upper floor has two generous bedrooms, each with walk in closets and ensuite bathrooms. The lower level has a 3 pieces bathroom and huge family room, currently used as the home office with the remainder of the lower level could be used as an exercise area, a TV or recreation room. Well kept and neat as a pin this is a true pride of ownership home. **Newer roof 2024, New hot water tank 2025, New 3 windows at front facing.** (id:52784)
47 Walgrove Park Se
Calgary, Alberta
Nestled on a quiet street, this pristine semi detached bungalow villa offers the perfect blend of luxury, convenience, and maintenance free living without sacrificing space or style. The open concept main floor is anchored by an expansive great room featuring a cozy fireplace and large windows that flood the space with natural light, making it equally suited for quiet evenings or entertaining. The stunning chef’s kitchen impresses with a large island and eating bar, quartz countertops, stainless steel appliances, and an abundance of cabinetry and counter space. A generously sized walk in pantry with oversized doors adds both style and practicality. Just off the double attached garage, a functional mudroom with built-in storage also houses the main floor laundry and a convenient two piece powder room, thoughtfully designed for everyday living. The primary suite is a true retreat, ideally positioned to face the peaceful green space, and features a spa inspired ensuite with a freestanding tub, dual vanities, and a walk in closet. The partially finished basement is the perfect extension of your living area, complete with two additional bedrooms and a 4 piece bathroom. Minimal work remains to complete the basement, with only flooring, baseboards, and window casings left to finish. Outside, enjoy your beautifully landscaped yard with a rear lane double attached garage for easy access. And the best part? No condo fees. Living in Walden means nature at your doorstep, with picturesque walking trails, parks, and green spaces just steps away. Plus, you are only minutes from top rated schools, shopping, dining, golf, and major commuter routes. This is a rare opportunity to own a hard to find executive bungalow villa in a prime location. (id:52784)
1020 Windsong Drive Sw
Airdrie, Alberta
Welcome to 1020 Windsong Drive – a rare opportunity to own a NO CONDO fee townhome featuring 3 bedrooms, each with their own private ensuite bathroom, offering 1,753 sq ft of fully developed living space, a double attached garage, and an unbeatable location directly across from Windsong Heights School (K-9). From the moment you arrive, the home impresses with fantastic curb appeal and a welcoming presence. Step inside to a spacious tiled front entry that sets the tone for the quality throughout. Beautiful upgraded engineered maple hardwood floors flow seamlessly across the open-concept main level, creating warmth and elegance. The large living area is flooded with natural light from expansive south-facing windows. The adjacent dining area is charming and functional—ideal for everyday meals or hosting guests. The kitchen is both modern and sophisticated, featuring newer black SS appliances including an induction range, granite countertops, a granite undermount sink with a striking black faucet, and rich espresso cabinetry offering ample storage. A convenient eating bar with seating provides the perfect space for casual dining, morning coffee, or entertaining guests. A trendy 2-piece powder room with designer wallpaper and a stylish above-counter sink adds personality and flair to the main level. Convenient access to the double attached garage completes this floor, offering practicality for busy households. Upstairs, brand new carpet throughout the upper level and on the basement stairs adds comfort and a fresh, updated feel. The spacious bonus room provides a flexible living space and direct access to a full-size private balcony over the garage—perfect for BBQs or enjoying your drink of choice. This level offers 2 primary suites thoughtfully positioned on opposite sides of the home for maximum privacy. The front primary retreat features numerous south-facing windows, a large walk-in closet, and a 4-piece ensuite complete with granite countertops, a tiled shower, and a relaxing soaker tub. The second primary suite at the rear also features a generous walk-in closet and a 3-piece ensuite with tiled shower and granite vanity. Upper-level laundry adds everyday convenience. The professionally permitted basement expands your living space with a 3rd bedroom that includes its own large walk-in closet and private 3-piece ensuite—ideal for guests, extended family, or older children. A cozy family room accented with stylish brick wallpaper offers the perfect spot for a home office, gym, or media lounge. This meticulously maintained home showcases numerous upgrades, including engineered maple hardwood flooring, new carpet on the upper level and basement stairs (installed Feb 5), fresh paint, updated lighting, and newer appliances. With NO condo fees, 3 bedrooms each with their own ensuite bathrooms, a double attached garage, and a prime location in the sought-after community of Windsong, this property offers exceptional value and versatility. Book your viewing today! (id:52784)
7139 18 Street Se
Calgary, Alberta
| 3 BEDS | 2 BATHS | ILLEGAL SUITE | Convenient Location! | Welcome home to this bright and inviting bungalow located in the community of Ogden. The main floor living area features large windows that flood the space with natural light, creating a warm and welcoming atmosphere, and seamlessly flows into the kitchen. The kitchen is complete with a centre island and raised eating bar, pendant lighting, pantry, and stainless steel appliances, making it both functional and perfect for everyday living or entertaining. This level offers two bedrooms, including a spacious primary bedroom featuring a generously sized walk-in closet with plenty of room for storage and organization. A full 4-piece bathroom completes the main floor. Downstairs, the basement features a separate entrance and includes a comfortable living area, kitchen, additional bedroom, and a 3-piece bathroom, offering great flexibility for extended family or additional living space. The home is also equipped with a CitySoft Water Conditioning System, a valuable upgrade that enhances water quality and helps reduce scale buildup for added comfort and long-term home care. Step outside to enjoy the large backyard, offering plenty of space to relax, garden, or entertain. The patio area and hot tub create the perfect setting for summer gatherings or unwinding after a long day. The extended front driveway provides ample parking for multiple vehicles. Conveniently located close to shopping, parks, schools, transit, and more, this home combines space, functionality, and accessibility. Do not miss this opportunity. Call your favourite agent to book a showing today. (id:52784)
12069 Valley Ridge Drive Nw
Calgary, Alberta
Welcome to an exceptional former estate show home that truly stands apart, offering a rare blend of thoughtful design, premium upgrades, and timeless comfort. Ideally located in the sought-after community of Valley Ridge, this beautifully appointed two-storey residence presents a refined living experience from the moment you step inside. The main level showcases 9-foot ceilings and high-quality engineered hardwood flooring that flows throughout the inviting, open-concept layout. At the heart of the home is a bright, gourmet kitchen featuring rich maple cabinetry, granite countertops, stainless steel appliances, a large central island with wine storage, breakfast bar seating, and built-in shelving. A versatile butler’s pantry—perfectly suited as a home office or additional prep space—adds exceptional functionality. The adjacent living and media area is warm and welcoming, anchored by a striking three-sided fireplace and enhanced with built-in speakers and surround sound, making it ideal for both entertaining and relaxed family evenings. A convenient powder room and combined mudroom/laundry area complete the main floor Upstairs, you’ll find a spacious bonus room with soaring ceilings and a 5.1 surround sound system, creating the perfect setting for a home theatre, games room, or additional family lounge. The primary retreat is a true sanctuary, offering a luxurious five-piece ensuite with dual vanities, a deep soaker tub, and a walk-in shower. Two additional generously sized bedrooms and a four-piece bathroom complete the upper level. The fully developed basement extends your living space with a large recreation/family room, a fourth bedroom, and another four-piece bathroom—ideal for guests, teens, or a private home office. This home continues to impress with its extensive list of comfort-focused upgrades, including central air conditioning, central vacuum, two furnaces, a sprinkler system, and an oversized double attached garage with in-floor heating—an incredibly r are and valuable feature. Step outside to enjoy your private deck, perfect for summer gatherings or quiet mornings. Surrounded by the natural beauty and charm of Valley Ridge, you’re just moments from parks, golf courses, scenic pathways, schools, shopping, and major roadways, offering effortless access to downtown Calgary and the mountains. With exciting nearby developments and world-class amenities such as COP, Trinity Hills, the Calgary Farmers’ Market, and the Calgary Climbing Centre, this location delivers both convenience and lifestyle. This is a remarkable opportunity to own a former show home loaded with premium features in an outstanding community. (id:52784)
100b Westview Drive
Nanton, Alberta
This beautifully designed half duplex offers 4 bedrooms and 3 bathrooms, including a primary suite on both the main and lower levels—perfect for multi-generational living, large families or hosting guests.The main floor features a primary suite and a second bedroom, a full bathroom and a bright, open concept living space that seamlessly connects the kitchen, dining, and living areas. Vaulted ceilings and a gas fireplace anchor the living room, while patio doors open to a deck for effortless indoor-outdoor entertaining. The kitchen boasts stainless steel appliances, a large island with plenty of counter space, and a spacious pantry for all your storage needs. There is also a separate main-floor laundry hookup for added convenience.The fully developed lower level includes a primary suite and a second bedroom, along with a spacious family room, office, and den—there’s truly no shortage of space to relax, work, or entertain. The extra-large laundry room is designed for maximum functionality, featuring cabinets for storage, a long countertop for folding, a laundry sink, and plenty of room for hanging racks. Rough-in plumbing is already in place for in-floor heating should you wish to add a system.A thoughtfully designed home combining space, comfort, and versatile living options—with room to grow and entertain. (id:52784)
64, 210 86 Avenue
Calgary, Alberta
Experience the perfect blend of privacy and urban convenience in this stylish townhome located in the highly coveted community of Acadia. Boasting over 1,300 sq. ft. of developed living space, this Highland Estates gem offers a cozy home with various updates just steps from top-tier amenities. The bright, open-concept main level features hardwood flooring and a kitchen complete with sleek quartz countertops, contemporary white cabinetry, stainless steel appliances and a modern tile backsplash. Adjacent is a dedicated dining room with stylish feature wall. The spacious living room flows seamlessly through elegant double French doors to a private, west-facing patio. Fully fenced and framed by mature trees, this sunny retreat with large composite deck is an ideal oasis for relaxing or secured play for kids. The second floor offers a spacious primary suite with a large walk-in closet, a well-appointed second bedroom, and a stylishly updated full bathroom. The finished lower level provides a flexible recreation room, perfect for a home office, gym, or theatre space, alongside a laundry room with ample storage solutions. Enjoy an unbeatable walk score with Heritage LRT Station, grocery stores, and local dining all within walking distance. With quick access to bike paths, recreation centres, and a short commute to downtown Calgary, this home has much to offer. Some photos have been virtually staged. (id:52784)
502, 1311 15 Avenue Sw
Calgary, Alberta
Welcome to this NEWLY RENOVATED apartment! Every inch of this nearly 1,000 sq. ft. home has been meticulously upgraded from top to bottom with contemporary finishes and thoughtful modern design. This rare 2-bed, 2-bath condo offers OPEN-CONCEPT living with luxury vinyl plank flooring, quartz countertops, and a full suite of BRAND-NEW stainless steel appliances. The spacious master bedroom features a 3-piece ensuite and plenty of room for a king-sized bed, while both bathrooms showcase spa-inspired waterfall showers and modern fixtures. Additional highlights include brand-new stacked in-suite laundry, a large balcony with gorgeous CITY VIEWS, underground heated parking, and a private storage unit. Perfectly situated just off 17th Avenue in the heart of the Beltline—with a 99 WALK SCORE—you’ll enjoy unbeatable access to trendy cafés, restaurants, shopping, and public transit. Doral Manor is a well-managed concrete building with a healthy reserve fund and a reputation for quality maintenance. This is a move-in-ready opportunity that seamlessly blends style, comfort, and downtown convenience. Don’t miss out on this exceptional home where lifestyle meets value! (id:52784)
124 Canterbury Drive Sw
Calgary, Alberta
Price Reduced!!! Turn-Key property from the moment you walk into the door! 124 Canterbury Drive SW – Backing onto a Beautiful West-Facing Park!!! Welcome to this meticulously maintained and extensively updated 4-level split home, ideally situated in the heart of Canyon Meadows and backing onto a peaceful west-facing park. With 2,425 sq. ft. of developed space across three levels, this property perfectly blends comfort, functionality, and modern style. The main floor features a bright and inviting layout with newer windows that flood the home with natural light. The renovated kitchen offers updated countertops, newer stainless-steel appliances, and a range hood vent, opening seamlessly into the dining and living areas—perfect for entertaining. Upstairs, you’ll find four generous bedrooms, including a primary suite with a private balcony overlooking the park and beautifully renovated bathrooms throughout. The third-level walkout expands your living space with a cozy family room featuring a fireplace insert and access to the backyard patio. The fully developed lower level includes a wet bar, ample storage, and additional living space for relaxation or hobbies. Notable updates include a newer tile roof, stucco with 1” insulation panels, hardwood flooring, newer garage doors, a 1-year-old hot water tank, and fresh paint throughout. The epoxy-coated patio floors and front steps add a touch of polish to this truly move-in-ready home. Don’t miss this rare opportunity to own a beautifully upgraded home in a prime location backing onto green space — the perfect setting for family living and outdoor enjoyment. (id:52784)
3517, 60 Skyview Ranch Road Ne
Calgary, Alberta
Welcome to Skyview North by TRUMAN! This stunning unit offers a bright and airy 2-Bedroom, 1-Bathroom home in the established community of Skyview Ranch, complete with a titled underground parking stall. Experience the pinnacle of luxury living with high-end finishes, including wide plank flooring and a designer lighting package. The custom chef-inspired kitchen boasts stainless steel appliances, soft-close cabinetry, and elegant quartz countertops. The primary bedroom features a walk-through closet leading to a luxurious four-piece bathroom, while the spacious secondary bedroom provides a versatile area perfect for a guest room, home office, or additional living space. Additional conveniences include an in-suite washer and dryer, stylish window coverings, and a balcony off the living room perfect for relaxation. Skyview North is ideally located just steps away from amenities such as shopping at Sky Point Landing, green spaces, and extensive playgrounds. Enjoy easy access to both Stoney and Deerfoot Trail, making commuting a breeze. Schedule your showing today and discover exceptional living at Skyview North! *Photo Gallery of Similar Unit (id:52784)
14 Taralea Bay Ne
Calgary, Alberta
Beautifully maintained home featuring An OVERSIZED single-car GARAGE, spacious DECK, and fully FENCED BACKYARD, and ideally located close to SCHOOLS, PARKS, AND PLAYGROUNDS—PERFECT FOR FAMILIES! Inside, enjoy bright and welcoming spaces with a SKYLIGHT WINDOW, cozy FIREPLACE, NEW FLOORING and CARPET, fresh paint, upgraded insulation, new vents, and brand-NEW KITCHEN APPLIANCES. Major exterior updates include a NEW ROOF, siding, and eavestroughs (2020), plus chimney and siding repairs (2025). Move-in ready with modern updates and an excellent location! (id:52784)
6214, 151 Legacy Main Street Se
Calgary, Alberta
Welcome to Unit #6214 at Legacy Park II, a bright and stylish condo built by award-winning Brad Remington Homes, ideally located in Legacy Park within the heart of the family-friendly community of Legacy. This contemporary 2-bedroom, 1-bathroom condo offers 658 sq ft of thoughtfully designed living space. The primary bedroom features a large window and a convenient two-way walk-through bathroom. Luxury vinyl plank flooring flows throughout the modern open-concept layout, which includes a functional kitchen with a large island perfect for entertaining, quartz countertops, and a stainless-steel appliance package. Enjoy abundant natural light and sunny days on your south-facing balcony. The unit also includes in-suite laundry, one titled parking stall, and an assigned storage unit for added convenience. Legacy offers an unmatched urban lifestyle where nature, convenience, and community seamlessly intersect. Residents enjoy over 300 acres of environmental reserve, 12 playgrounds, and four vibrant commercial shopping districts, including Legacy Township. The community is home to the newly built All Saints High School, with a new K–9 school opening in 2026. With parks, schools, shopping, dining, fitness facilities, and entertainment just steps away, this condo offers exceptional value and effortless everyday living. Book your showing today. (id:52784)
195 Corner Glen Crescent Ne
Calgary, Alberta
*WALK OUT BASEMENT*BRAND NEW HOME*CHARLOTTE 26*QUICK POSSESSION*10 SOLAR PANELS*MAIN FLOOR BEDROOM SUITE* Amazing Design! Unique in Features! Over 2600+ SF of Stylish design welcomes you into this stunning FOUR BEDROOM and 3 FULL BATH home located in the beautiful community of Cornerstone. You're welcome to a thoughtfully designed living space that maximizes every inch while offering an abundance of space for your whole family to enjoy! The Gorgeous OPEN FLOOR PLAN invites you in to discover a lovely kitchen that boasts beautiful QUARTZ countertops, a sleek stainless steel Whirlpool appliance package with an upgraded electric stove, a French Door fridge with/ Internal Water/Ice, a Microwave and a Broan power pack built-in cabinet hood fan. A large walk-in corner pantry and beautiful extended oversized flush centre Island that overlooks the generous great room and dining room-Ideal for all entertaining. A sizeable 4TH BEDROOM on the main floor, perfect for a large family or working from home as you have a full bath adjacent to the functional space with a private pocket door access. Upstairs, you will discover THREE MORE BEDROOMS with a Primary Bedroom boasting a 5pc en suite with dual vanities, a stand-alone shower, an oversized bath and two large walk-in closets. A centralized BONUS ROOM offers an additional living space and a full bath, plus 2nd-floor laundry with a window, completing the level. ADDITIONAL FEATURES: Fit and Finish SELECT, professionally designed white Palette, rear patio door, raised 9' basement ceiling height, and 3-piece rough-in plumbing. Situated close to the International Airport with quick access to both Deer Foot Trail and Stoney Trail, along with new amenities being added to the community continuously, you will enjoy all Cornerstone has to offer. A brand new build with all of the difficult decisions decided along with a functional and intelligent floorplan for a large family. Perfect!! (id:52784)
17 Gibson Road
Benchlands, Alberta
Immediate possession available! Welcome to 17 Gibson Road, a rare opportunity to own a peaceful 1.25-acre property surrounded by rolling hills, mature trees, and mountain views. This charming acreage offers the perfect blend of privacy, space, and convenience, set in a quiet community of Benchlands just minutes from Cochrane and within easy reach of Calgary. The home is warm and inviting, highlighted by a striking floor-to-ceiling stone fireplace that anchors the main living area and creates a cozy focal point. Vaulted ceilings, exposed wood beams, hardwood flooring, and large windows fill the space with natural light while framing picturesque views of the surrounding landscape. The updated kitchen features crisp white cabinetry, new stainless steel appliances, dark countertops, a farmhouse sink, and a modern tile backsplash, flowing into a bright dining area ideal for everyday living or hosting family and friends. The main level offers a comfortable primary bedroom, a full bathroom, and a welcoming foyer, providing a functional layout for both families and those seeking main-floor living. The fully developed lower level expands the home’s versatility with an additional bedroom, a dedicated office, a full bathroom, and generous storage, along with a large utility and laundry area. The roof to the home and both detached garages was redone in 2025. Outdoors, the expansive deck invites you to relax, entertain, and take in the peaceful surroundings. The 1.25-acre parcel offers open space, mature evergreens, fenced areas, and mountain views creating a true country-living atmosphere. The property is exceptionally well-suited for hobbyists and outdoor enthusiasts, featuring a heated triple detached garage, an additional double detached garage, and ample room for RV parking, trailers, and equipment. The roof on the house, the triple detached garage, and the double detached garage was new in 2025. New Septic system. (id:52784)

