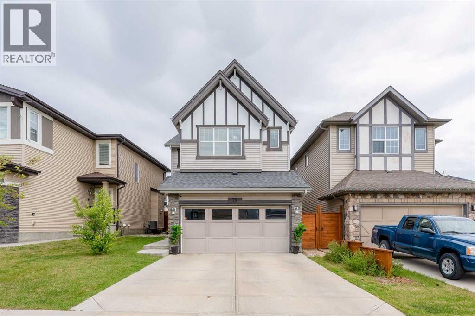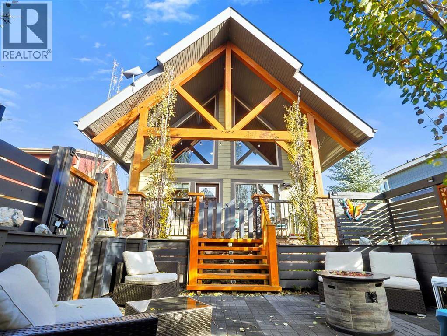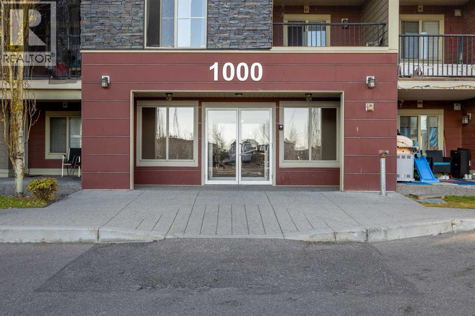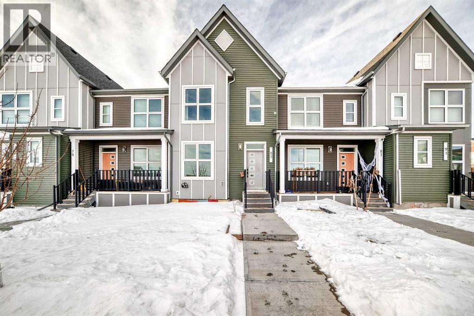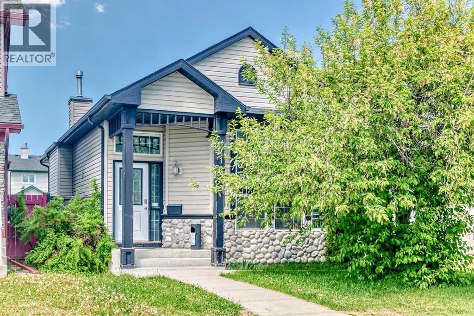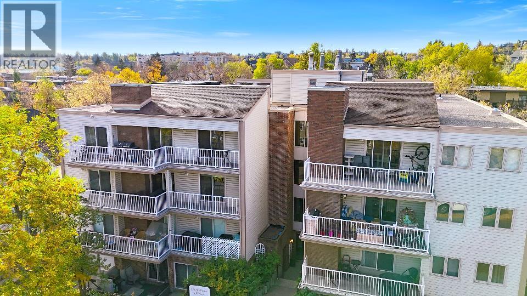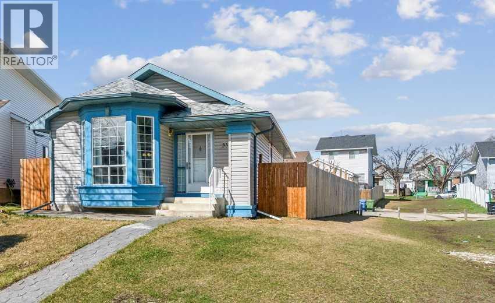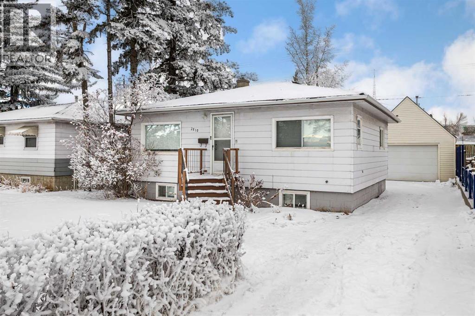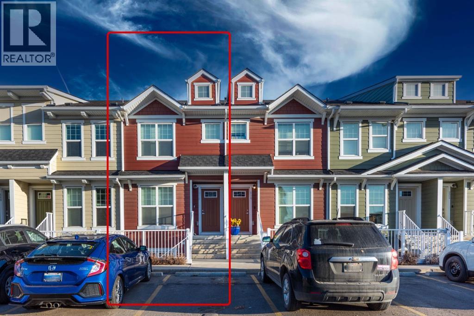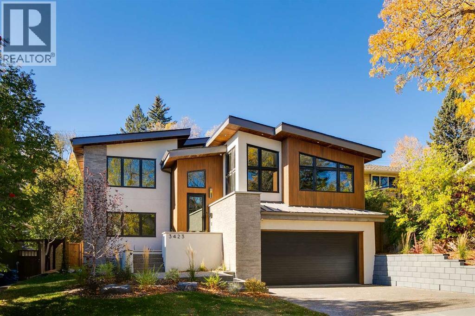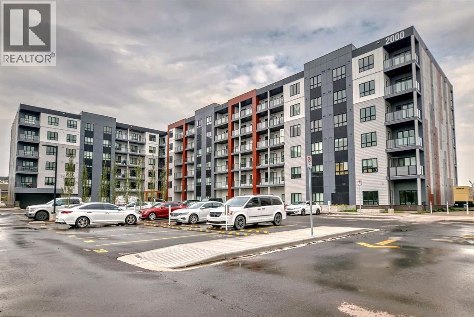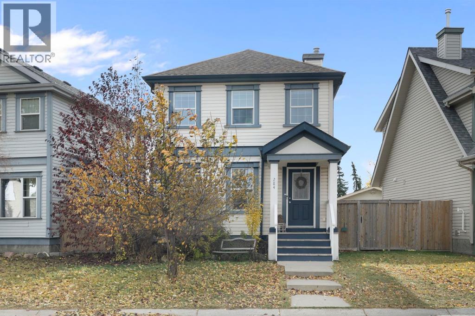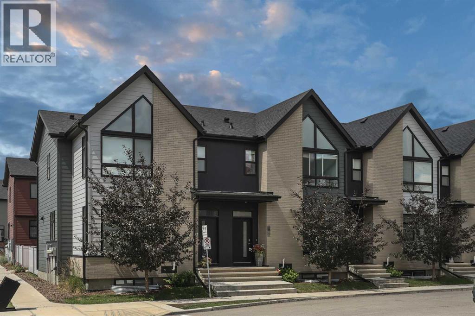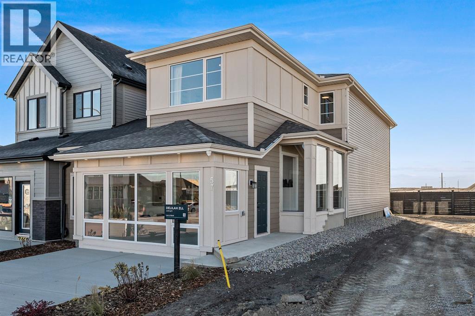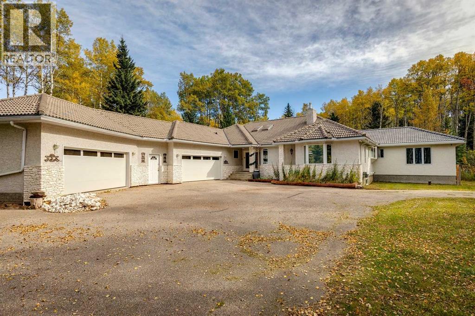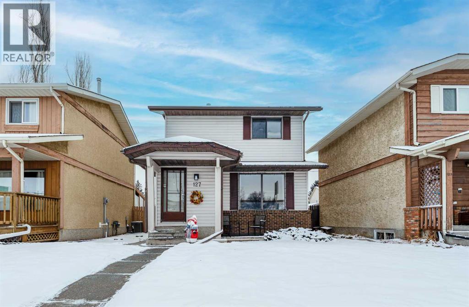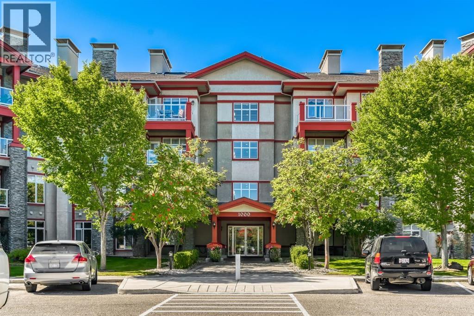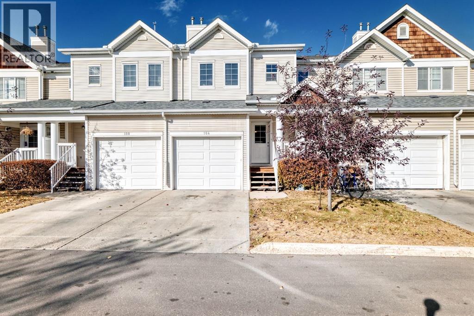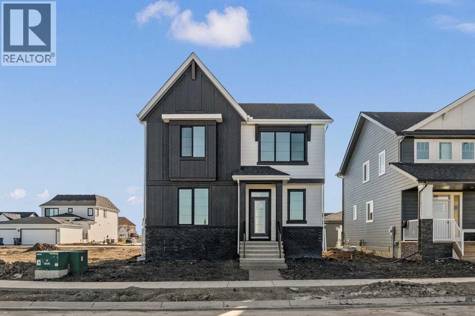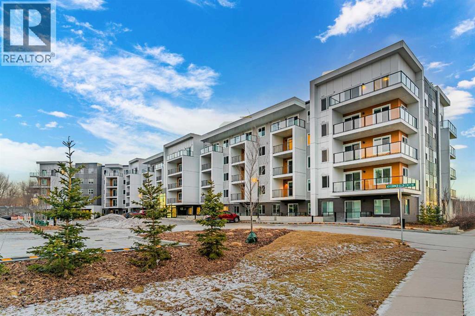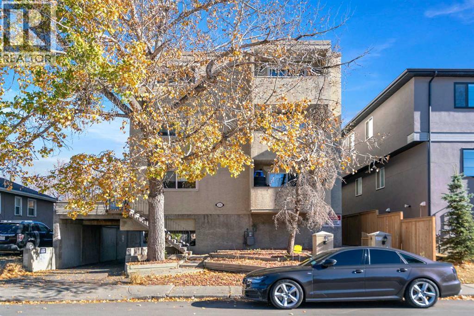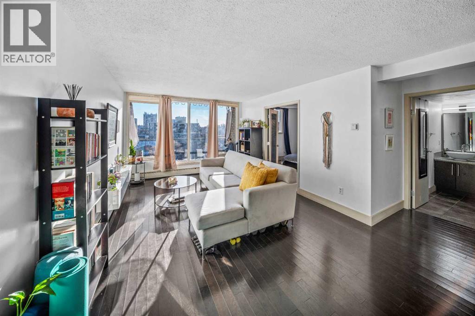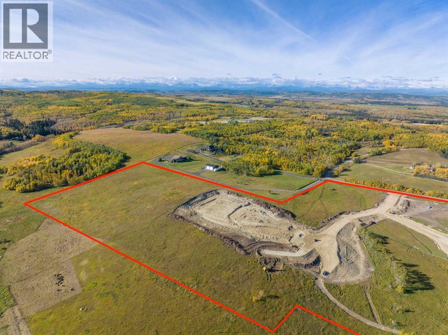72 Walden Heights Se
Calgary, Alberta
*** OPEN HOUSE JAN 24 FROM 1:00 PM TO 3:00PM***Welcome to this beautifully well-maintained home nestled in the vibrant community of Walden. Thoughtfully designed for both functionality and comfort, this home offers an ideal layout for families and professionals alike. The main floor features an inviting open-concept floor plan, complete with a dedicated office—perfect for remote work or study. The kitchen and living areas flow seamlessly, ideal for both everyday living and entertaining. Upstairs, you'll find three spacious bedrooms, including a generously sized primary suite, as well as a huge bonus room that offers versatile living space for a media room, play area, or second family room. The home includes 2.5 bathrooms and an unfinished basement with rough-ins already in place for a future bathroom—offering potential to expand your living space to suit your needs. Enjoy added convenience with a double attached garage and recent renovations that include brand-new carpet throughout. The backyard is a true retreat, complete with mature trees, a pergola, and a deck—perfect for relaxing or hosting summer gatherings. Ideally situated steps away from Walden Park and Walden Fields with scenic walking trails and green space, this home also offers easy access to nearby schools, Legacy shopping plaza, and major routes including Stoney Trail and Macleod Trail. This is your opportunity to own a move-in ready home in a growing, amenity-rich community ***Photos Taken During The Summer*** (id:52784)
256 Cottageclub Crescent
Rural Rocky View County, Alberta
WELCOME to 256 CottageClub Cresent. Discover this charming retreat in the quiet, gated community of CottageClub at Ghost Lake, just 30 minutes west of Calgary. This beautifully crafted former show home by Westwind Homes offers over 1,500 sq. ft. of developed living space and showcases exceptional design and quality throughout. With 2 bedrooms and the potential for a third in the fully finished basement, this home is perfect for weekend getaways, summer escapes, or year-round living. Come RELAX and Escape from the hustle and bustle of the busy lifestyle. Step inside to an inviting open-concept floor plan highlighted by vaulted pine ceilings, expansive windows, and skylights that flood the space with natural light. The sunny kitchen features granite countertops, abundant cabinetry, and a lovely view of the front porch opens up to a cozy living area—ideal for relaxing or entertaining.The main floor bedroom includes French doors leading to the back deck, ideal for enjoying your morning coffee in the sun. A nearby 3-piece bathroom adds convenience and functionality.Upstairs, you’ll find a spacious primary suite with built-in’s, a 2-piece ensuite, and a comfortable loft with a wood-burning fireplace—the perfect spot to unwind and take in the beautiful mountain views.The fully finished basement offers a generous family room and a large utility/storage area, providing flexibility and extra space for guests or hobbies.Enjoy evenings on the west-facing covered porch, or host gatherings on the private lower terrace surrounded by mature, native landscaping. The home also includes an oversized heated single garage and backs onto a walking path that leads to the park.Residents of CottageClub enjoy year-round amenities, including a recreation center with an indoor pool, fitness room, gourmet kitchen, event hall, outdoor BBQ area, and hot tub. Outdoor enthusiasts will love the tennis/pickleball courts, beach volleyball, community gardens, firepits, playgrounds, and extensive walking trails. With private beach access and a boat launch, CottageClub offers the perfect balance of relaxation and recreation.Whether you’re seeking a weekend retreat or a full-time lifestyle, 256 CottageClub Crescent invites you to relax, recharge, and enjoy the beauty of nature—all year round. (id:52784)
207, 5 Saddlestone Way Ne
Calgary, Alberta
Welcome to #207, 5 Saddlestone Way NE — a bright and well-kept 2-bedroom, 1-bath condo offering 706 sq. ft. of functional living space in the heart of Saddlestone. This home features a modern open-concept layout, stainless steel appliances, in-suite laundry, and a private balcony. Located in a family-friendly, well-managed building, it’s just steps from Saddletowne Circle, Genesis Centre, LRT station, schools, parks, playgrounds, plazas, restaurants, and places of worship. Easy access to Stoney Trail and Metis Trail makes commuting convenient. Perfect for first-time buyers, investors, or downsizers seeking comfort, value, and unbeatable location in NE Calgary. (id:52784)
83 Savanna Park Ne
Calgary, Alberta
Welcome to this beautifully maintained 2018 home in the vibrant community of Saddle Ridge. This bright and modern 2-storey home offers 3 spacious bedrooms, 2.5 bathrooms, and an open-concept main floor perfect for everyday living and entertaining. The kitchen features ample cabinetry and flows seamlessly into the dining and living areas. Upstairs, enjoy a private primary bedroom with ensuite, convenient upper-floor laundry, and well-sized secondary bedrooms. The unfinished basement provides excellent potential for future development. Fully fenced with rear lane access and parking for two, this home is close to parks, schools, shopping, and transit—an ideal opportunity for first-time buyers or investor (id:52784)
12 Taravista Crescent Ne
Calgary, Alberta
Beautiful 4-Level Split Home in Taradale | Fully Furnished Option | A/C IncludedWelcome to this spacious and sunny 4-level split home located in the heart of Taradale! With 4 bedrooms, 3 full bathrooms, and plenty of natural light, this well-maintained property is perfect for families, investors, or anyone looking for a move-in-ready .Enjoy the comfort of central air conditioning throughout the home, and relax in the bright, south-facing living room with large windows that fill the space with natural light. The smart layout includes an open main floor, plus a lower level featuring a cozy family room and a separate office—ideal for working from home or extra living space.This home also includes a double detached garage and a private backyard for outdoor enjoyment. Best of all, it be purchased fully furnished, just as you see it—complete with furniture, fixtures, and decor.Don’t miss this rare opportunity to own a beautiful, air-conditioned home could be income-generating property since it was previously been used as Air bnb . (id:52784)
205, 1625 14 Avenue Sw
Calgary, Alberta
Welcome to your serene oasis in the heart of vibrant Sunalta, Calgary! This charming 2-bedroom, 1-bathroom condo offers the perfect blend of tranquility and urban convenience. Nestled on a peaceful street in a quiet building, it’s just steps from the community park/playground, Calgary Tennis Club courts, and local churches. The LRT station is only two blocks away, making commuting a breeze, while the lively nightlife and trendy shops of 17th Avenue are just a short stroll away. Ideal for first-time homebuyers or as a lucrative rental property, this calm and quiet condo is your chance to own in one of Calgary’s most sought-after inner-city neighborhoods. Come see it today! (id:52784)
33 Martinridge Road Ne
Calgary, Alberta
Welcome to this beautifully maintained and extensively upgraded bungalow in the heart of Martindale. From the moment you step inside, you’re greeted by a spacious entryway with a large coat closet leading into a bright, open living room featuring large windows, vaulted ceilings, and a cozy fireplace that creates a warm and welcoming space. The living and dining rooms are separated by custom cabinetry that provides excellent additional storage for everyday living.The updated kitchen features gorgeous new cabinetry, stone countertops, and a stylish backsplash installed approx. 6 years ago, along with a back pantry for extra convenience. There are 2 bedrooms on the main level and 2 full bathrooms, including a spacious 4-piece ensuite. The main floor laundry with ample storage adds to the home’s practicality.The fully developed basement offers incredible flexibility with an additional 3 bedrooms, a full bathroom, and a large family room with built-in cabinetry. The beautifully landscaped backyard includes a stamped concrete patio, paved pathways, and raised garden beds—ideal for gardening enthusiasts or relaxing in your private outdoor oasis. Behind the home sits an oversized double detached garage, fully insulated, drywalled, and equipped with 220-volt wiring. The home also features newer roof shingles and siding (2022) and a hot water tank replaced in 2017.This property is currently being used as a successful Airbnb, offering strong revenue potential for investors or those seeking supplementary income. The home can also be purchased fully furnished, making it a true turnkey opportunity. Whether you’re looking for luxurious living or a property with excellent future Airbnb potential, this home delivers both.Located in a vibrant community with parks, schools (including Francophone, Public, and Catholic), the Dashmesh Cultural Centre, Genesis Centre, library, and all major amenities just minutes away. Transit, shopping, and playgrounds are all within walking distance . A rare opportunity—don’t miss out on this exceptional home! (id:52784)
2810 9 Avenue Se
Calgary, Alberta
MECHANIC’S DREAM GARAGE! A rare opportunity featuring an oversized triple detached tandem garage (fits up to four vehicles) complete with heat, running water, and a large storage loft, plus a long paved driveway with room for additional vehicles or trailers. Situated on a 50’ x 120’ RC-2 lot, this property offers excellent functionality and future flexibility in a highly central location.This move-in ready, well-maintained and renovated home also offers a developed lower level with a separate entrance, making it ideal for extended family, guests, or additional income potential. (Note: basement development is not considered a legal secondary suite.)The main floor features two bright bedrooms, a 4-piece bathroom, a welcoming living room, and a functional kitchen. Newer luxury laminate flooring runs through the main living areas, with carpeted bedrooms for added comfort.The lower level has been upgraded with laminate flooring, pot lighting, upgraded vinyl windows, and a newer 3-piece bathroom, along with a shared laundry area.Major improvements completed by the previous owner include roof replacement (house 2014, garage 2018), sewer line replacement (2021), repaved driveway (2022), interior painting, and installation of a high-efficiency furnace within approximately the last 10 years.The beautifully landscaped yard offers manicured lawn, flowering trees and bushes, a composite deck, and new front entrance stairs. An alarm system connected to the home, garage, and shed provides added peace of mind.Ideally located within walking distance to schools, transit, shops, and restaurants, with a quick commute to downtown Calgary and easy access out of the city for weekend getaways. A versatile property offering exceptional garage space, strong lot value, and a central location. (id:52784)
616 Cranford Mews Se
Calgary, Alberta
Located in the heart of Cranston, this beautifully maintained townhome offers a smart layout, thoughtful upgrades, and everyday convenience just minutes from schools, shopping, medical amenities, and major roadways including Deerfoot Trail and Stoney Trail.Freshly painted! The main floor, where a well designed kitchen with stainless steel appliances anchors the open living space. A generous dining area creates separation between the kitchen and living room, while a bathroom adds practicality and convenience for guests.The upper level is designed with privacy in mind, featuring double master bedrooms, each complete with its own full ensuite. Laundry is also located upstairs—keeping daily routines efficient and convenient.An added bonus is the builder-designed attic storage area, accessed by concealed stairs and offering a large, dedicated storage room rarely found in townhomes.Outside, the fully enclosed backyard provides a secured space for children and pets. Assigned parking is located directly in front of the home, with additional parking available along the quiet lane behind the property.Finished with durable Hardie Board siding and well cared for by its owners, this Cranston townhome delivers functionality, comfort, and location in one well-rounded package. (id:52784)
3423 23 Street Nw
Calgary, Alberta
Welcome to 3423 23 Street NW, a mid century modern luxury residence, located in the highly desirable community of Charleswood. This newly built home offers over 3,400 sq. ft. of thoughtfully designed living space, showcasing an impressive blend of architectural sophistication, premium natural materials and state-of-the-art smart home features. The exterior makes an immediate statement with real brick, NewTech wood composite cladding, timber soffits and smooth stucco, creating a refined and low-maintenance façade that complements the mature, tree-lined street.Step inside to a foyer featuring white oak wall paneling and Limestone Bluestone pavers, setting the tone for the elegance carried throughout the home. The main level centers around a stunning chef-inspired kitchen equipped with a 48” Fulgor range, hoodfan & dishwasher, 36" Thermador fridge, all top of the line appliances. The perimeter counters are Temptation Quartzite w/leather finish, the island countertop - absolute Black granite w/brushed finish create a dramatic focal point, while custom white oak and painted cabinetry offer generous storage. The adjacent living and dining areas provide a seamless open-concept layout, highlighted by a gas fireplace with a Concrete Quartz surround, custom steel detailing, white oak millwork and expansive row of patio doors & windows that bathe the space in natural light.The upper level is anchored by an exceptional primary suite designed as a true retreat. The ensuite features striking “Fusion Wow” Quartzite, micro cement walls and ceilings in the shower, Riobel fixtures, a rain shower, freestanding tub and heated porcelain floors. A home office is adjacent to the primary bedroom. Two additional spacious bedrooms share a stylish Jack and Jill bathroom with Concrete Quartz finishes and glazed porcelain tile. A beautifully designed laundry room with LG large-capacity appliances, stone counters and built-in drainage adds convenience and functionality.The fully developed lo wer level offers a versatile media & recreation area with custom oak paneling, a fourth bathroom with heated floors and ample storage. This space is ideal for family living or entertaining guests. Comfort and convenience are elevated with integrated smart home technology, including Lutron lighting control, SONOS built-in speakers across five zones, HIK vision exterior security cameras, Wi-Fi controlled heated floors, multi-zoned furnace and central air conditioning system for year-round climate control.A heated double garage with hydronic in-floor heating and EV charging r-in provides both practicality and modern convenience. Every element of this home reflects careful craftsmanship, timeless design and luxurious functionality. Located on a quiet street just moments from parks, schools, the University of Calgary and urban amenities, this extraordinary residence delivers the perfect combination of elegance, innovation and everyday comfort in one of Calgary’s most sought-after neighbourhoods. (id:52784)
2515, 60 Skyview Ranch Road Ne
Calgary, Alberta
Welcome to Skyview North by TRUMAN! This stunning condo offers a bright and airy 2-bedroom, 1-bathroom layout in the well-established community of Skyview Ranch. Enjoy the convenience of one titled parking stall and thoughtful interior details including luxury vinyl plank flooring and a stylish lighting package. The modern kitchen is equipped with stainless steel appliances, soft-close cabinetry, and elegant quartz countertops—perfect for both everyday living and entertaining. The spacious primary bedroom features a walk-through closet that leads to a 4-piece bathroom. The secondary bedroom offers flexibility, ideal as a guest room, home office, or additional living space. Additional features include in-suite laundry, window coverings, and a private balcony off the living room—perfect for your morning coffee or evening unwind. Skyview North is ideally situated close to amenities like Sky Point Landing, nearby parks, and playgrounds. With easy access to Stoney Trail and Deerfoot Trail, commuting anywhere in the city is a breeze. *Photo Gallery of similar unit*Don’t miss your chance to own this top-floor gem—schedule your private showing today! (id:52784)
284 Copperfield Heights Se
Calgary, Alberta
This is one of those homes that simply feels right. Thoughtfully laid out with 1,348 sq ft above grade, this welcoming space offers three bedrooms and a full bath upstairs, plus a fully finished basement with an additional bedroom and full bathroom, perfect for guests, teens, or a quiet work-from-home retreat.The heart of the home is the open-concept main floor, filled with natural light and an easy, grounded flow from living room to kitchen. Cozy evenings by the fireplace, slow mornings with coffee at the breakfast bar, and everyday moments that just feel calm and connected. From the kitchen sink, you can look out and watch your kids play, because this home backs onto a park, offering rare privacy and a peaceful green backdrop.The southwest-facing backyard is bathed in afternoon and evening sun, creating an outdoor space that feels open, expansive, and deeply restful. With no neighbours behind, this home invites space to breathe, room to grow, and a sense of alignment that’s hard to put into words, but easy to feel.This is a home that has been loved, lived in, and cared for with intention. It’s ready for the next family who walks in and just knows, this is the one. (id:52784)
1224 Sage Meadows Gardens Nw
Calgary, Alberta
Welcome to this former showhome in the highly desirable community of Sage Hill, offering a perfect blend of modern design, energy efficiency, and functional living in the Arrive at Sage Hill development.With nearly 1,700 square feet of thoughtfully designed space, this 3-bedroom, 3.5-bathroom townhome features a bright, open-concept layout with contemporary finishes throughout. The main floor showcases wide-plank vinyl flooring, quartz countertops, full-height cabinetry, soft-close drawers, and a central kitchen island—perfect for everyday living and entertaining.Step directly from the kitchen into your fenced private yard, ideal for children, pets, or enjoying outdoor relaxation.Upstairs, you'll find a rare dual primary bedroom layout, each with its own walk-in closet and private ensuite. Vaulted ceilings and the convenience of upper-floor laundry complete this well-planned level.The fully developed basement adds versatility with a spacious third bedroom, a full 4-piece bathroom, and a cozy family or recreation room—ideal for guests, a home office, or additional living space.Built with sustainability in mind, this home is equipped with energy-efficient features, including a tankless water heater, high-efficiency furnace, and HRV system for year-round comfort and reduced utility costs.Additional highlights include assigned parking and a prime location close to future schools, shopping, medical services, and easy access to Stoney Trail. Outdoor enthusiasts will appreciate nearby walking paths, natural green spaces, and proximity to Nose Creek Park.This beautifully maintained home offers a turn-key opportunity for first-time buyers, downsizers, or investors. A must-see! (id:52784)
61 Keystone Creek Terrace
Calgary, Alberta
Welcome to the “Delilah” by Genesis Builders Group in the vibrant new community of Keystone Creek! This beautifully crafted home offers over 2,100 sq ft of beautifully designed space with 3 spacious bedrooms, 2.5 bathrooms, a main-floor office, and a rough-in for a future basement suite "legal suite subject to approval and permitting by the city/municipality", with a separate entrance. Step inside to airy 9’ ceilings and an inviting colour palette. A front flex room creates the perfect space for a home office or study, while a conveniently placed powder room adds everyday ease. The dining area flows effortlessly into the centrally located kitchen, which showcases quartz countertops, sleek stainless steel appliances and ample cabinetry with an island perfect for entertaining. The sun-drenched living room offers direct access to the sunny SOUTH-facing backyard, where a generous 9’6” x 10’ rear deck invites outdoor dining and relaxation. A functional mudroom off the double-attached garage completes this level and enhances everyday convenience. Upstairs, you’ll find a thoughtfully designed layout highlighted by a centrally located bonus room, beautifully illuminated by additional pot lights and large windows, offering excellent separation between sleeping areas. The spacious primary retreat features an expanded, upgraded ensuite complete with a soaker tub, walk-in shower, and dual sinks, along with a large walk-in closet. The second bedroom is well-sized, while the third bedroom impresses with its own walk-in closet. A full bathroom and convenient upper-floor laundry complete this level, while the impressive 72” x 48” picture window in the stairwell floods the home with natural light throughout. The unfinished basement continues the home’s thoughtful design with 9’ ceilings, its own private entrance, and a 1-bedroom legal suite rough-in, creating incredible flexibility for future development or income potential. The home is also equipped with added gas lines to both the BBQ location and the future gas range. Keystone Creek is one of Calgary’s newest and most exciting master-planned communities, offering a lifestyle that blends nature, connectivity, and urban convenience. With quick access to Stoney Trail, Deerfoot Trail, transit routes, shopping, dining, and recreation, Keystone Creek is perfectly positioned for families, professionals, and investors alike. PHOTOS ARE OF THE SHOW HOME and are representative. Taxes have not been assessed. RMS has been applied to builder blueprints. (id:52784)
27 Elk Valley Place
Bragg Creek, Alberta
This reimagined Elk Valley home is modern mountain living done right. Oak hardwood and trim throughout the main level, a massive dining area perfect for family gatherings and entertaining, and 1 of 3 fireplaces is a cozy Napoleon woodstove on the main floor that anchors the vaulted living area. At an expansive 6000 square feet of finished space, including bedrooms and bathrooms galore, this home adapts to every stage of life multi-generational, creative, or simply those seeking open space and the calmness of nature. The finished basement has ample room for workouts, games, movie nights, or wherever your hobbies and imagination take you. If not, 2 oversized double garages can handle the overflow!The 2-acre property backs directly onto greenspace and trail systems that connect to over 80 acres of community accessible forest, and the Elbow River is just a 15-minute walk over the hill. On the outside of the home, the concrete tile roof and modern stucco exterior blend seamlessly into the forest backdrop while protecting against the elements of any season.Evenings invite stargazing from the expansive deck or soaking in the indoor hot-tub sunroom, surrounded by dark, whisper-quiet skies. The fenced yard offers safety for kids and freedom for dogs while the wild hums just beyond the gate.This is Elk Valley Estates—where metro meets raw nature, where design meets intention, and where life slows down just enough to be savoured. Starlink can connect you with the world while you work and play from home. 30m to Calgary amenities, less than an hour to YYC – or a stones throw from the WBC trailhead and all of K-country. More valuable features on this home include new furnaces, air exchange systems, full radon exhaust system, top quality washer and dryer and an additional brand new large capacity washer with additional washer in drawer compartment for delicates, large kitchen pantry, leathered granite counters in bathrooms and mudroom, private well with beautiful water, private septic tank and field system regularly maintained, upgraded insulation and excellent temperate control in all seasons, property is naturally sheltered from wind gusts, circular driveway for easy arrival and departure. Click all links for more media. Out of respect for seller, neighbours and overall general privacy more aerial photos are avaibale upon request but will not be featured on MLS. (id:52784)
127 Shawmeadows Close Sw
Calgary, Alberta
Fantastic, well-maintained starter home ideally located just around the corner from the Shawnessy C-Train station. Enjoy the convenience of walking to shopping, restaurants, theatres, schools, playgrounds, bike paths, and a wide range of everyday amenities, with easy access to Macleod Trail for commuting.Offering approximately 1,500 sq. ft. of finished living space, this home features two full bathrooms, an open ceramic tile entry, a generous living room, and a bright kitchen with ample cupboard and counter space. The kitchen has seen tasteful updates including laminate countertops and cabinet hardware, along with a full suite of stainless steel appliances.Upstairs, you’ll find three well-sized bedrooms, newer carpet, custom closet organizers (2023), and updated ceiling fans with lighting (2023). The upper bathroom was fully renovated with quality finishes, including a soaker tub, MAAX Utile shower panels, updated vanity, flooring, Rockwool insulation, and a new faucet (2025).The lower level offers additional finished living space, a basement bathroom with ceiling fan, and freshly shampooed carpets (October 2025). Comfort and efficiency are supported by central air conditioning (April 2025), R-50 attic insulation, and durable Corning Duration High Impact 40-year shingles (August 2020).Step outside to a large resurfaced deck (2022) overlooking a sunny, south-facing, maturely landscaped backyard—perfect for BBQs, entertaining, or watching kids play. The yard includes a softshell 10’ x 13’ gazebo, and shed with updated roof shingles. Additional exterior touches include updated front and back outdoor lighting (2025) that enhance curb appeal.With thoughtful upgrades throughout and pride of ownership evident inside and out, this special home is truly move-in ready and a must-see. (id:52784)
1113, 1113 Lake Fraser Green Se
Calgary, Alberta
This beautifully maintained 2-bedroom, 2-bathroom ground-floor unit offers 1,021 sq. ft. of stylish living with 9-foot ceilings, a bright open floor plan, and a private garden-level patio with a separate sidewalk entrance—perfect for pet owners or frequent walkers. The updated kitchen features crisp white cabinetry, granite countertops, a large central island with seating, and a walk-in pantry. Adjacent to the kitchen, the dining area flows into a spacious living room with cozy gas fireplace and direct patio access. The primary suite includes dual closets and a luxurious 5-piece ensuite with a separate soaker tub, glass shower, and double vanities. A second bedroom is located near the full 3-piece guest bathroom for added privacy and convenience. Additional highlights include central A/C, in-suite laundry, titled underground parking, and a secure storage locker. Residents enjoy access to a car wash bay, clubhouse with full kitchen, fitness centre, guest suite, and beautifully landscaped grounds with ample visitor parking. All this just steps from Avenida Market, Save-On-Foods, doctors’ offices, coffee shops, transit, and more. Enjoy the perfect lock-and-leave lifestyle in one of Calgary’s most sought-after lake communities. Book your private showing today! (id:52784)
104 Country Village Lane Ne
Calgary, Alberta
Welcome to this well-maintained and freshly painted 2-storey townhouse in the heart of Country Hills Village, offering the perfect blend of comfort, convenience, and lifestyle. The complex has recently been upgraded with a brand new roof and updated siding, adding long-term value and peace of mind. Ideally located near schools, shopping, Vivo, transit, restaurants, a movie theatre, and more—plus just steps from scenic walking paths. Enjoy quick access to Stoney Trail, Deerfoot Trail, and downtown Calgary. The main floor features a bright and open-concept layout with a functional kitchen equipped with newer stainless steel appliances, a centre island with breakfast bar, corner pantry, and dining area. The spacious living room offers brand new carpet and opens to a private deck with BBQ hookup, backing onto green space—perfect for relaxing or entertaining. A convenient half bathroom and direct access to the single attached garage complete this level. Upstairs, you’ll find three bedrooms, including a large primary suite filled with natural light, featuring a walk-through closet and cheater access to the 4-piece bathroom. The unfinished basement includes laundry and provides excellent potential for future development—ideal for a home office, gym, or additional living space. Set in a well-managed, family-friendly complex, this home is move-in ready and available for immediate possession. With lifestyle amenities, nature, transit, and exterior upgrades already completed, this is one you won’t want to miss! (id:52784)
704 Creekstone Circle Sw
Calgary, Alberta
Welcome to this beautiful front-garage home in Pine Creek SW, offering nearly 1,900 sq. ft. of well-designed living space. The main floor features an open layout with bright windows, quartz countertops, modern cabinetry, and a spacious living and dining area finished with LVP and carpet flooring. Upstairs includes 3 bedrooms, 2.5 bathrooms, and a versatile bonus room perfect for family time or a home office. Enjoy a fully fenced backyard with a completed deck, ideal for outdoor living. A separate side entrance leads to a fully developed 1-bedroom legal basement suite, providing private space for extended family or guests. This home also comes equipped with air conditioning for added year-round comfort. Complete with a two-car attached garage and located in a growing SW community close to parks, pathways, and amenities, this home offers comfort, functionality, and long-term value. (id:52784)
207 Perch Bend
Rural Rocky View County, Alberta
This beautifully designed modern build by Daytona Homes, set on a future lake facing street in Harmony, offers over 2100 sq. ft of thoughtfully designed living space. With exceptional curb appeal, striking black-and-white exterior accents, and a detached triple-car garage, this home makes a bold statement from the moment you arrive. Step inside to a bright, inviting interior with wide plank flooring throughout the main level. A private office is perfectly positioned by the front entrance, while the main-floor laundry and tucked-away half bath enhance everyday convenience. The heart of the home — the open-concept kitchen and living area — is flooded with natural light from expansive windows. The kitchen features natural wood cabinetry paired with sleek black accents, stainless steel appliances, quartz countertops, subway tile backsplash, and a large walk-in pantry. The living room offers a cozy fireplace with neutral, thoughtfully selected tile, seamlessly connecting to the expansive back deck. The rear yard is an open canvas ready for your personal landscaping ideas. Upstairs, the floor plan is designed for both privacy and functionality. A bright bonus room faces the future lake, while the primary suite is a true retreat, complete with a spacious walk-in closet and a luxurious five-piece ensuite with modern tile, freestanding tub, quartz countertops, and sleek black cabinetry and hardware. Two additional well-sized bedrooms share a four-piece bathroom, making the upper level ideal for family living. The basement is undeveloped, offering ample space to create a customized entertainment, recreation, or additional living area. Harmony is a vibrant, award-winning community known for its family-friendly atmosphere, scenic walking and biking trails, parks, playgrounds, and future lake access. Residents enjoy proximity to top-rated schools, the Rocky Mountains, shopping, dining, and recreational amenities, as well as community events that foster a strong neighbourhood spi rit.This home perfectly blends modern living, thoughtful design, and a vibrant community lifestyle in one of Calgary’s most sought-after neighbourhoods. (id:52784)
1506, 63 Corner Glen Crescent Ne
Calgary, Alberta
TOP FLOOR UNIT! Welcome to Myne by TRUMAN, a thoughtfully designed residential collection located in the vibrant and fast-growing Cornerstone community of Northeast Calgary. This beautifully appointed top-floor residence offers a rare opportunity to enjoy quiet, private condo living with no neighbours above, providing enhanced comfort and peace of mind—an invaluable feature for everyday living.Inside, the open-concept layout is carefully designed to maximize natural light and functional space. The bright living and dining area flows seamlessly into a modern kitchen featuring clean lines, contemporary finishes, and practical storage—perfect for daily living as well as entertaining. Elevated by its top-floor position, the home offers a sense of openness and calm rarely found in condo living.The 3 bedrooms provide comfortable and versatile retreats, well suited for rest, guests, or a home office, while the well-appointed bathroom(s) blend modern design with everyday functionality. Additional features such as in-suite laundry and smart storage solutions further enhance convenience without compromising style.Residents of Myne enjoy the benefits of a thoughtfully planned community, with easy access to nearby parks, walking paths, shopping, dining options, and schools. The location offers excellent connectivity to major roadways including Stoney Trail and Métis Trail, making commuting across the city simple and efficient while maintaining a strong neighbourhood feel.Ideal for first-time buyers, professionals, downsizers, or investors, this top-floor home at Myne by TRUMAN delivers a low-maintenance lifestyle in one of Calgary’s most up-and-coming communities—where comfort, convenience, and quiet living come together. (id:52784)
6, 2512 15 Street Sw
Calgary, Alberta
Why rent when you can own your own condo in The Rembrandt! Located in Calgary's downtown community of Bankview, this great condo complex is in the heart of the city and steps away from the restaurants and shops of 17th Avenue. This trendy urban suite features one bedroom, a full bathroom, a modern kitchen, a dining area, a living room, and a balcony with room for your BBQ and entertaining. You can make a change in your lifestyle in these contemporary surroundings. It’s within walking distance of all downtown destinations. Enjoy the shops and cafés along trendy 14th Street and the lively nightlife on 17th Avenue. Walk or cycle anywhere in the city and enjoy what downtown Calgary has to offer. Low condo fees include heat. All this and more in your own private retreat. It’s an excellent investment for a rental property, or move in and make it your own. There's a shared patio/deck beside the building for BBQs and enjoying the outdoor space. Additionally, there's an assigned parking stall, a sizable storage locker separate from the unit, and communal laundry facilities. Don't forget there's a Starbucks just around the corner. Call today! (id:52784)
504, 505 19 Avenue Sw
Calgary, Alberta
Stylish inner-city living in the heart of Mission. This upgraded 1 bedroom, 1 bathroom condo offers over 600 sq. ft. of well-designed living space in a short-term rental friendly building with secure underground parking.The bright, open-concept layout features hardwood flooring, updated lighting, and a functional kitchen with espresso cabinetry, generous storage, a breakfast bar, and upgraded stainless steel appliances.The living area opens onto a private, south-facing balcony showcasing mountain and sunset views, an ideal space to relax and unwind. The bedroom includes brand new carpet, ample closet space, and room for additional furnishings. The refreshed bathroom offers a new toilet and fully updated shower plumbing.A major upgrade is the in-suite laundry, complete with a full-size stacked washer and heat-pump dryer, along with updated plumbing and electrical. Additional building amenities include bike storage.Enjoy a highly walkable location just minutes from 17th Avenue, 4th Street, river pathways, parks, dining, and boutique shopping. A turn-key opportunity in one of Calgary’s most vibrant inner-city communities. (id:52784)
Lot 10, Nw; 20; 22; 2; 5
Rural Foothills County, Alberta
Be the FIRST to build your DREAM HOME in LUNAR SPRINGS ESTATE! Lot 10 has 4.98 ACRES of land and sits on a HIGHER ELEVATION - Providing VIEWS of the CITY AND MOUNTAINS! This lot can have up to 3 LIVESTOCK ANIMALS + the County has APPROVED grazing within the E.R.E., making it IDEAL for HOBBY FARMERS and HORSE LOVERS. Perfectly positioned between the MAJESTIC ROCKY MOUNTAINS and the vibrant CITY OF CALGARY, this PREMIER DEVELOPMENT in FOOTHILLS COUNTY offers an UNPARALLELED BALANCE OF ACCESSIBILITY AND LIFESTYLE. Located just 7 Min's from STONEY TRAIL RING ROAD, with quick access to PRIDDIS, CALGARY, and the ROCKY MOUNTAINS, it’s the ideal fusion of RURAL TRANQUILITY and URBAN CONVENIENCE.The COUNTY HAS PRE-APPROVED THE PROPERTY FOR SUBDIVISION INTO 11 DEVELOPABLE PARCELS and is now in the FINAL STAGE OF SUBDIVISION. Each parcel includes a NEW WELL, POWER TO THE PROPERTY LINE, and NATURAL GAS TO THE PROPERTY LINE, ensuring modern comfort and full readiness for future development. A NEW PAVED ROAD has been installed, providing SMOOTH, GRAVEL-FREE ACCESS all the way from the city to your doorstep!The VARYING ELEVATIONS across the parcels create a DYNAMIC and VISUALLY CAPTIVATING LANDSCAPE, offering each property its own UNIQUE CHARACTER, VIEWS, and BUILDING POTENTIAL.The ARCHITECTURAL CONTROL GUIDELINES elevate the value of every home, ensuring PREMIUM DESIGN STANDARDS, preserving the NATURAL BEAUTY OF THE FOOTHILLS, and creating a VISUALLY STUNNING, COHESIVE COMMUNITY that enhances both your INVESTMENT and LIFESTYLE. A portion of the property is protected by an ENVIRONMENTAL RESERVE EASEMENT (E.R.E.), preserving its NATURAL TOPOGRAPHY and ensuring part of the land remains UNTOUCHED AND WILD—a BUFFER OF NATURAL BEAUTY that enhances PRIVACY AND LONG-TERM VALUE.Families will appreciate that RED DEER LAKE SCHOOL, serving KINDERGARTEN THROUGH GRADE 9, is only 6 MINUTES AWAY. Set amid the ROLLING HILLS and FORESTED VALLEYS of the Foothills, this property also lies withi n a DARK SKY COUNTY, offering UNMATCHED STARGAZING and BREATHTAKING NIGHT VIEWS.NEARBY AMENITIES & ATTRACTIONS: Enjoy being just 4 MINUTES from the ANN & SANDY CROSS CONSERVATION AREA, offering scenic trails and abundant wildlife viewing.Only 12 MINUTES to SHAWNESSY CENTRE, home to SUPERSTORE, WALMART, LONDON DRUGS, CANADIAN TIRE, RESTAURANTS, a MOVIE THEATRE, and an array of shops for all your needs. The SOUTH CALGARY HEALTH CENTRE (24-HOUR URGENT CARE) is just 13 MINUTES AWAY, providing quick and reliable medical access. Stay active at the SHAWNESSY YMCA, featuring a 25-METRE LAP POOL, LEISURE POOL, FITNESS STUDIO, GYMNASIUM, INDOOR TRACK, and MULTIPURPOSE ROOMS. Explore FISH CREEK PROVINCIAL PARK, with OVER 100 KM OF TRAILS, picnic areas, and the SIKOME LAKE swimming area - a haven for outdoor enthusiasts. Convenient commuting via the SHAWNESSY LRT STATION and weekend adventures at GRANARY ROAD or SPRUCE MEADOWS complete the picture of this EXCEPTIONAL FOOTHILLS LIFESTYLE. BOOK YOUR SHOWING NOW! (id:52784)

