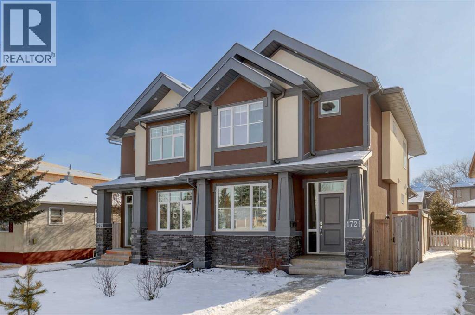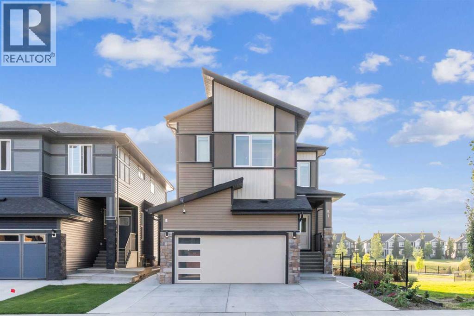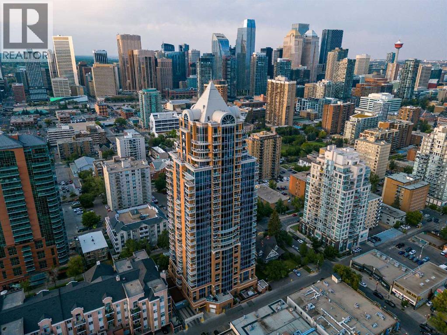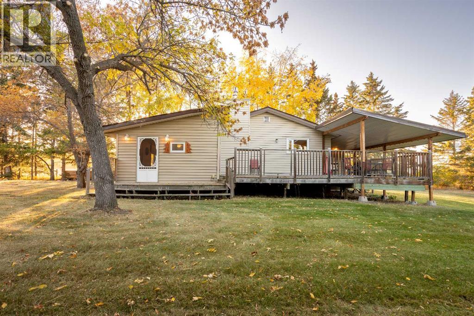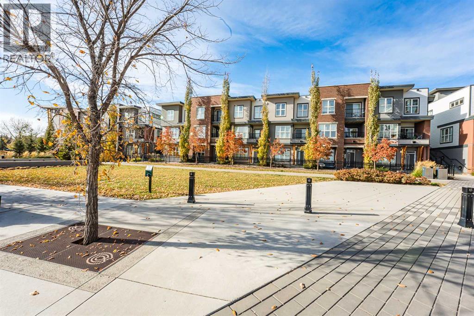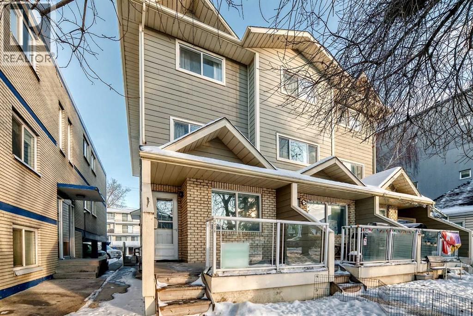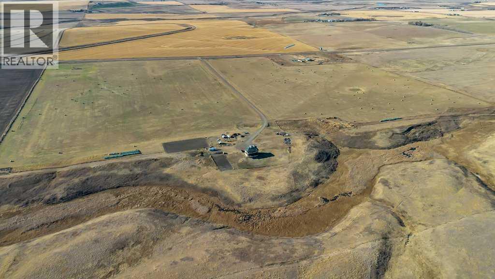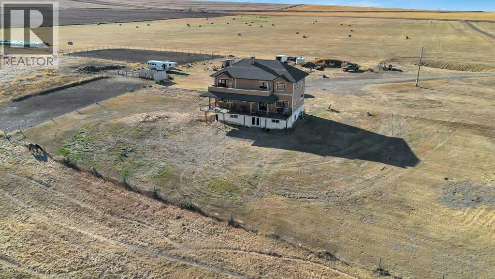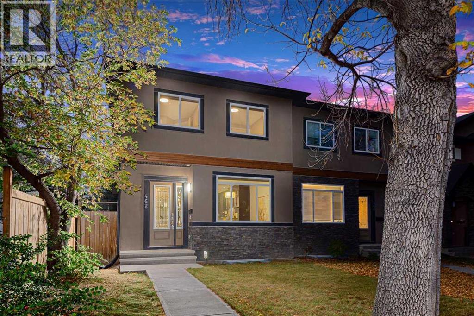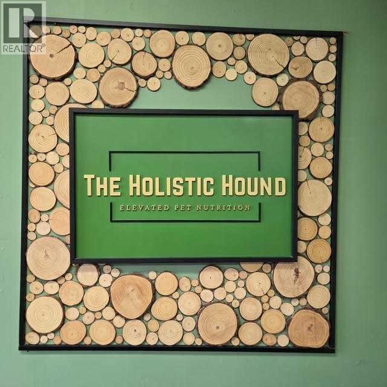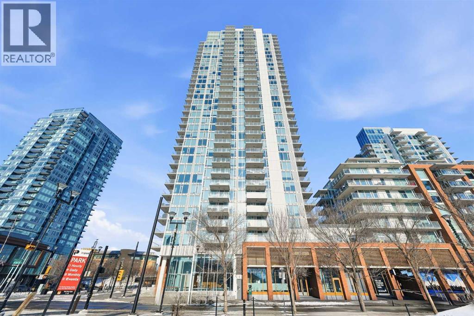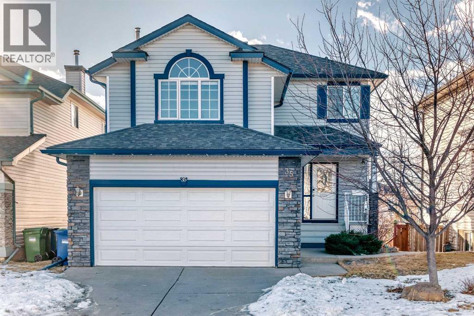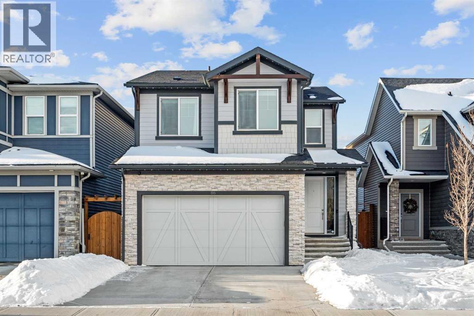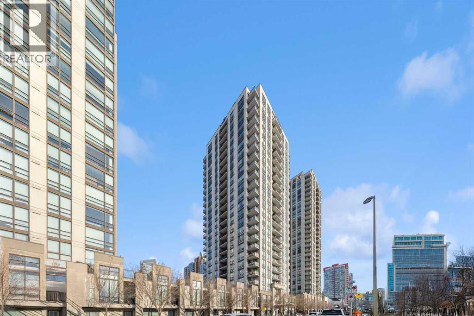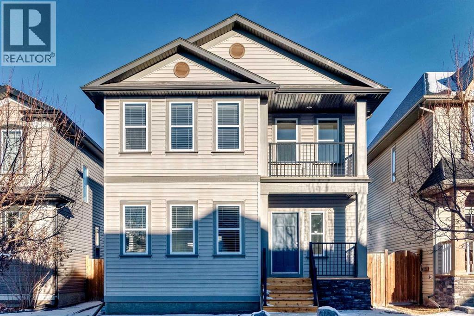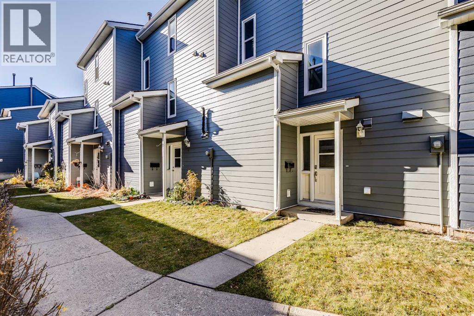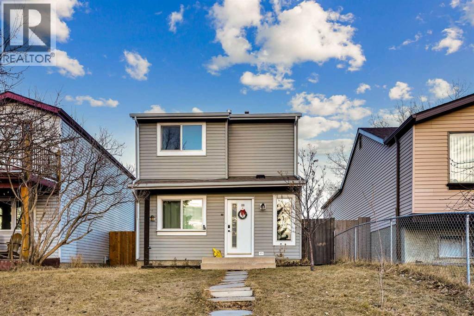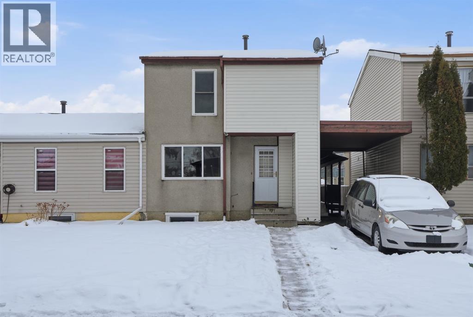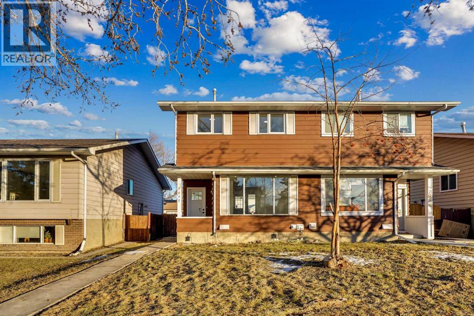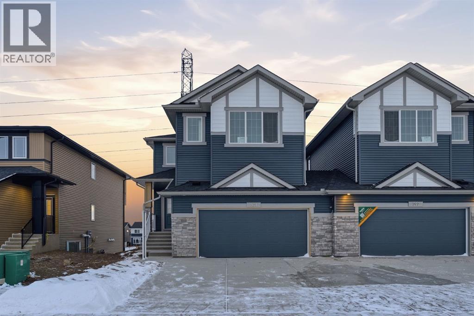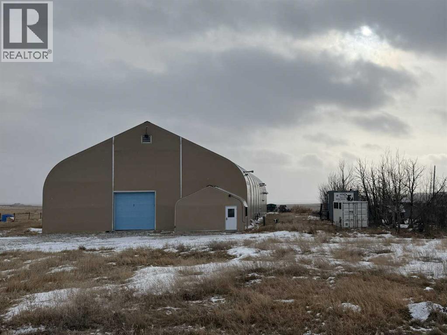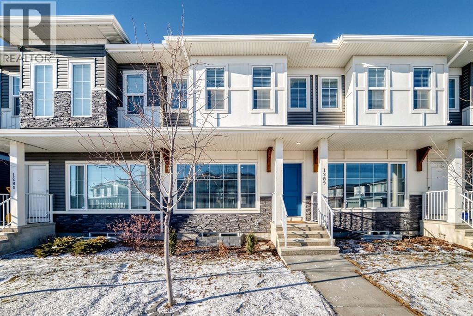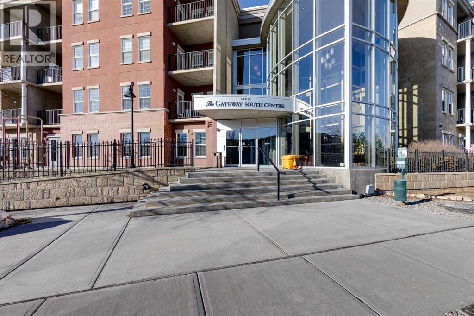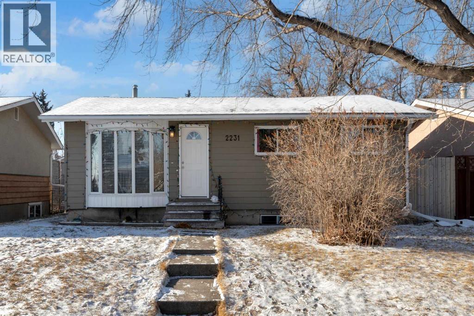1721 20 Avenue Nw
Calgary, Alberta
his stunning home offers a very bright & open floor plan, thoughtfully designed for both everyday living & entertaining. The inviting living room features a cozy fireplace & a large window that fills the space with an abundance of natural light. The island kitchen is a true showpiece, showcasing granite countertops, soft-close cabinetry, corner pantry & upper & under LED lighting. High-end stainless steel appliances, including the washer & dryer, complete the space with both style & functionality. The spacious primary suite is a private retreat, featuring a custom walk-in closet with built-in organizers & a luxurious ensuite with a jetted jacuzzi tub & a beautifully tiled rain shower. Two additional well-sized bedrooms & convenient upper-level laundry complete the second floor. The fully developed basement extends the living space with an additional bedroom boasting a large walk-in closet, a full bathroom, & an impressive theatre room with a wet bar—perfect for movie nights or hosting guests. Outside, the south-facing backyard is ideal for enjoying the sun, offering a large deck & an exposed aggregate concrete patio. Additional highlights include air conditioning & a drywalled, heated double detached garage. All this with easy access to downtown & all amenities - SAIT, University of Calgary, shopping, coffee shops, restaurants, public transportation & so much more! You’ll love living here!!! (id:52784)
51 Midgrove Drive Sw
Airdrie, Alberta
Welcome to your dream family home! This exquisite Walkout property, built on a premium Corner Lot in Midtown Airdrie, seamlessly blends modern luxury with practical living. Featuring 6 Bedrooms, 4.5 Bathrooms, and Two master suites, and total over 3300 sqft developed living area, it offers flexible living space perfect for any lifestyle. Each floor comes with 9-foot ceilings, offering a bright and spacious living environment. Step inside to discover a sun-filled open-concept layout with higher ceilings and oversized windows framing serene lake views. The main level offers a welcoming foyer, a spacious living and dining area, and a chef’s kitchen complete with built-in electric cooktop, built-in wall oven and microwave, full-height cabinets that extend to the ceiling, providing plenty of storage space, and a versatile SPICE Kitchen with an additional gas range —perfect for effortless cooking and gatherings.Upstairs, enjoy four generously sized bedrooms, including Two luxurious master suites. The primary retreat boasts stunning lake views, a walk-in closet, and a spa-like 5-pc ensuite with dual vanities and a freestanding tub. A second master bedroom faces the quiet green space and includes its own walk-in closet and ensuite bathroom. A bright bonus room overlooking the lake and a convenient laundry room complete this level.The fully finished walkout basement is an entertainer’s delight, featuring two additional bedrooms, a full bathroom, a stylish wet bar, and a second massive laundry room with extra storage—offering excellent potential for guests, teens, or rental income.Outside, the professionally landscaped backyard includes a custom garden, new concrete steps, a widened driveway, and a peaceful sunroom with motorized blinds. Enjoy summer days on your deck overlooking the pond, while kids play in the nearby playground.Recent upgrades include a new AC system (July 2025), new iron fencing, fresh concrete work, and more. Located moments from green spaces, la ke access, and a school bus stop directly across the street, this home combines luxury, location, and lifestyle like no other.Don’t miss the chance to make this extraordinary property your own! (id:52784)
803, 817 15 Avenue Sw
Calgary, Alberta
The MONTANA is a Classical Style Building Just Around the Corner from Mount Royal Village and Tompkins Park in the Heart of the "Uptown 17th Avenue" Shopping and Entertainment District - The MONTANA Offers a Sophistication, Charm, and Elegance that is Unique in Calgary - Large One Bedroom with a Separate 9' x 5' Den for Your Home Office - Newly Painted Throughout - Sunny and Spacious 20' x 10' Living/Dining Room with Engineered Hardwood Floors Facing South Overlooking the Ambiance of 17th Avenue and the Trees of Mount Royal - (South Facing One Bedroom and Den Suites only go as High as the 9th Floor) - Rich Espresso Cabinets with Stainless Steel Appliances & Granite Counters with Breakfast Bar - High Quality Windows with 4 Pane Glass Ensures Quiet Comfort - Private Balcony with Gas BBQ Outlet - Trash Shute on Every Floor - 3 High Speed Elevators - Quaint Panelled Lobby with Daily Concierge Service - Soon to be Renovated Gym - Secure Bicycle Room - 22 Guest Parking Stalls - Just Around the Corner From Save-On Foods, Canadian Tire, Best Buy, and Shoppers Drug Mart - ENJOY A FASHIONABLE INNER CITY LIFESTYLE AT THE MONTANA (id:52784)
62 Buskmose Drive
Grandview, Alberta
Welcome to Grandview! If you have not yet browsed through the photos, please do so. Can you imaging living in a place where nature is all around you, walking distance to the lake, fields in the back yet all the amenities that a person needs are mere minutes away. This is what this property and the spacious bungalow with a huge detached garage offer. Private yard perfect for having people over and having a few cold ones on a hot summer day, or nice warm cup of coffee during the fall months where you can enjoy the changing colours of the leaves and gaze at spectacular sunsets. Country living at it's finest. Yes, there is a house here too, and it's perfect. Designed to blend in with the surroundings and very accessible open floor plan. Kitchen is large with white cabinetry and plenty of storage space. Living room offers a great place to enjoy the fireplace and watch some TV. Garage can fit four cars (depending on size). Welcome to your new home! (id:52784)
2311, 95 Burma Star Road Sw
Calgary, Alberta
LIMITED TIME OFFER! This thoughtfully designed 473-square-foot residence is priced to move and presents an exceptional opportunity for first-time buyers or savvy investors alike. The efficient open layout maximizes every inch of space and includes a private front porch, perfect for enjoying your morning coffee or unwinding in the evening. Built with durable concrete construction, the unit offers superior soundproofing and energy efficiency, while the modern kitchen features quartz countertops and gas appliances for everyday luxury. Condo fees include select major utilities, providing long-term cost savings and added value. While there is no enclosed bedroom, the flexible layout allows for a designated sleeping area, commonly enhanced with room dividers or curtains, and is included in the overall square footage. Additional features include assigned underground heated parking, a separate storage locker, bike storage, and access to a shared car wash. Ideally located just 10 minutes from downtown and within walking distance to Mount Royal University, Currie Barracks offers strong rental demand, excellent walkability, nearby parks and amenities, and long-term appreciation potential—opportunities like this are rare and won’t last. (id:52784)
1, 642 Mcdougall Road Ne
Calgary, Alberta
Welcome to this executive built 3 story END unit townhouse with NO CONDO FEES!! Perfect for Airbnb in the prestigious inner-City Community of Bridgeland, facing a park. With walking distance to Downtown Calgary, amenities and transportation, this home is perfect for an investor or a professional. With just about 2000- sqft above grade with 2.5 bath, Step into the home, you are welcomed with a bright and open floor plan leading into a large dining area, to the right of the home leads you into a good-sized kitchen with ample cupboard space and a breakfast eating bar. The 2-piece powder room can be found on the main floor as well as an entrance into SINGLE ATTACHED OVERSIZED GARAGE with storage space. Heading upstairs to the second level, you are welcomed with spacious living room area, with a good-sized balcony. Across from the living space, there is a large bedroom that can also be used as a large office space. On the third floor of the home, you'll find a huge master bedroom with 4 piece en-suite, as well as additional 2 large bedrooms and an additional 4pc bath. The basement is partially developed with space for a laundry and storage and potentially can be developed into rec room. This home is located within walking distance to multiple amenities, with walking path, Public Transportation, and close proximity to Calgary Zoo, TELUS Spark Center, as well as easy access to main roads. This unit is Currently Vacant to accommodate showings and was rented for $2,650.00 per month plus tenants paid all the utilities. This unit can be easily rented for $3000.00 per month. This is an amazing investment opportunity for a Savy investor or call it a home in inner City of Calgary. This building has been updated over the years with newer siding, front decks with glass inserts, and roof shingles. This is an Exceptional value come take a look!! (id:52784)
253019 Range Road 241
Rural Wheatland County, Alberta
Experience true prairie living just minutes from town and under an hour from Calgary. This 148.5-acre ranch in Wheatland County combines working-ranch functionality with modern comfort and wide-open Alberta beauty. Fenced and cross-fenced with irrigation rights through the Western Irrigation District, the land supports hay and pasture, features rolling terrain with a coulee and year-round creek, and includes a 120’ x 240’ outdoor riding arena—ideal for cattle, horses, or expanding your agricultural operation. An annual gas lease also provides $2,400 in income. Set on a new 10’ ICF walkout foundation in 2019, the home offers more than 4,100 sq ft of space with updated mechanical systems, in-floor heat, and bright, open-concept living areas designed around the property’s sweeping views. The kitchen was built in 2019 with epoxy countertops, gas range and pot filler tap, custom soft-close cabinetry, and a large walk-in pantry with space for a freezer. The main level features a welcoming living area with large windows, a spacious mudroom designed for ranch life, and a serene primary suite with walk-in closet, spa-style ensuite, and private sunrise balcony. The walkout level provides two additional bedrooms, a full bathroom, and heated floors—ready for further development to suit your needs. Water supply is strong with a 4 gpm well supported by a cistern, and major mechanical components were new in 2019, including well, septic, and utilities. With easy access to Strathmore, Rockyford, and K–12 schooling at Wheatland Crossing, this property offers the space, privacy, and potential rarely found so close to the city. Whether expanding your herd, launching an equestrian program, or simply seeking quiet prairie living with room to grow, this ranch delivers an exceptional opportunity in a prime location. (id:52784)
253019 Range Road 241
Rural Wheatland County, Alberta
Experience true prairie living just minutes from town and under an hour from Calgary. This 148.5-acre ranch in Wheatland County combines working-ranch functionality with modern comfort and wide-open Alberta beauty. Fenced and cross-fenced with irrigation rights through the Western Irrigation District, the land supports hay and pasture, features rolling terrain with a coulee and year-round creek, and includes a 120’ x 240’ outdoor riding arena—ideal for cattle, horses, or expanding your agricultural operation. An annual gas lease also provides $2,400 in income. Set on a new 10’ ICF walkout foundation in 2019, the home offers more than 4,100 sq ft of space with updated mechanical systems, in-floor heat, and bright, open-concept living areas designed around the property’s sweeping views. The kitchen was built in 2019 with epoxy countertops, gas range and pot filler tap, custom soft-close cabinetry, and a large walk-in pantry with space for a freezer. The main level features a welcoming living area with large windows, a spacious mudroom designed for ranch life, and a serene primary suite with walk-in closet, spa-style ensuite, and private sunrise balcony. The walkout level provides two additional bedrooms, a full bathroom, and heated floors—ready for further development to suit your needs. Water supply is strong with a 4 gpm well supported by a cistern, and major mechanical components were new in 2019, including well, septic, and utilities. With easy access to Strathmore, Rockyford, and K–12 schooling at Wheatland Crossing, this property offers the space, privacy, and potential rarely found so close to the city. Whether expanding your herd, launching an equestrian program, or simply seeking quiet prairie living with room to grow, this ranch delivers an exceptional opportunity in a prime location. (id:52784)
462 23 Avenue Nw
Calgary, Alberta
Back on market at a reduced price! Don't miss this beautifully updated 4-bedroom, 4-bath half duplex located in the heart of sought after community - Mount Pleasant. Thoughtfully designed with a perfect blend of contemporary style and traditional warmth, this home is ideal for professionals seeking a quick commute to downtown, or families who'll appreciate the close proximity to schools, top rated restaurants, and Confederation park. As you enter, the main floor features soaring ceilings and an open concept layout that creates a bright, airy flow throughout. Anchoring the living space is a striking floor to ceiling stone fireplace, offering both comfort and elegance. The gourmet kitchen features a large island perfect for entertaining and everyday living. Upstairs, the primary bedroom offers a luxurious retreat with a spa-inspired 5-piece ensuite, while two additional bedrooms and a full bath anchor the primary bedroom to complete the upper floor. The fully developed lower level is bright, spacious and also has a fourth bedroom and an additional full bathroom - perfect for guests or extended family. This turnkey home combines modern functionality, timeless design, and quality craftsmanship. Set in one of Calgary's most desirable inner-city neighbourhoods, it offers the perfect balance of comfort, convenience, and style. (id:52784)
4, 517 10 Avenue
Carstairs, Alberta
The Holistic Hound is a well-established and respected pet wellness business located in the growing community of Carstairs, Alberta. Known for its focus on natural, holistic, and premium pet products, the business has built a loyal customer base and a strong reputation among pet owners who value quality, health, and personalized service.Established & Profitable OperationThe business generates over $300,000 in annual gross sales, supported by strong repeat clientele, reliable supplier relationships, and consistent demand for premium pet wellness products. These factors contribute to stable operations and ongoing profitability.Specialized Product OfferingThe Holistic Hound specializes in natural pet foods, raw diets, supplements, treats, and wellness products selected to promote long-term pet health. Its emphasis on education and knowledgeable guidance sets it apart from traditional pet retailers, fostering trust and long-term customer relationships.Strong Community PresenceServing Carstairs and the surrounding areas, the business is deeply rooted in the local community. It functions as more than a retail store—acting as a trusted hub for pet owners focused on animal wellness. Continued regional growth further supports the business’s long-term outlook.Attractive Lease StructureThe premises are held under a sublease, with the option for a purchaser to negotiate a direct head lease with the landlord. This provides flexibility, security of tenure, and alignment with future business goals.Turnkey Opportunity with UpsideThis is a true turnkey operation, allowing a new owner to step in with minimal disruption. Growth opportunities include expanded product lines, enhanced marketing, e-commerce, nutrition consulting, and strategic partnerships such as grooming or veterinary services.Location & Growth PotentialSituated north of Calgary, Carstairs is experiencing steady residential and commercial growth. Rising pet ownership and increased demand for holistic pet car e continued to support expansion.Chattels & Equipment IncludedThe sale includes a full complement of retail fixtures and equipment, minimizing startup costs and adding immediate value.SummaryThe Holistic Hound offers a rare opportunity to acquire a profitable, community-focused pet. (id:52784)
1604, 510 6 Avenue Se
Calgary, Alberta
Welcome to this bright and beautifully maintained condo in the heart of East Village, one of Calgary’s most vibrant and walkable communities. This 2-bedroom, 2-bathroom suite in the highly sought-after Evolution complex offers exceptional value for buyers seeking upscale finishings, comfort, and long-term potential. Freshly painted and move-in ready, this modern home features a spacious open-concept layout with floor-to-ceiling windows that flood the space with natural light. The stylish kitchen is equipped with full-size stainless steel Jenn-Air appliances, granite countertops, and sleek cabinetry — perfect for both everyday living and entertaining. Heated tile floors in the bathrooms add an extra touch of luxury that today’s homeowners and renters alike will appreciate. The primary suite offers a walkthrough double closet and a generous ensuite complete with dual sinks, a soaker tub, and a separate shower. The second bedroom is thoughtfully positioned near the second full bathroom, making it ideal for guests, roommates, or a home office. Additional features include central A/C, in-suite laundry, underground parking, and assigned storage. Step outside to your large private balcony with a BBQ gas line and take in beautiful views toward the Bow River. Residents of Evolution enjoy an exceptional lifestyle with 24/7 concierge service, a fully equipped fitness centre, sauna and steam rooms, a rooftop patio with BBQs, a social lounge, bike storage, and underground visitor parking. Located just steps from the RiverWalk, CTrain, Superstore, the new Arena District, Calgary Public Library, Studio Bell, and countless restaurants and cafés, this location truly can’t be beat. Whether you're entering the market or adding to your investment portfolio, this is a rare opportunity to own a low-maintenance, high-appeal property in one of Calgary’s most desirable downtown neighbourhoods. (id:52784)
35 Citadel Ridge Close Nw
Calgary, Alberta
*Open house Sat Jan 31, 1-3pm* Welcome home to this beautifully maintained and thoughtfully upgraded family residence, perfectly tucked away on a quiet street in Citadel. With over 2,500 sq. ft. of total living space, this 4 bedroom, 3.5 bathroom home offers a bright, functional layout that truly sets it apart.The main floor features an open and welcoming design, ideal for everyday living and entertaining. The spacious kitchen is equipped with ample cabinetry, generous counter space, a corner pantry, and newer stainless steel appliances, seamlessly flowing into the full sized dining area and living room. A wall of south facing windows floods the space with natural light, creating a warm and inviting atmosphere throughout. Upstairs, retreat to the king-sized primary bedroom, complete with a walk-in closet and a 4 piece ensuite. 2 Additional full-sized bedrooms, another 4 piece bathroom, and a large bonus room provide plenty of space for family life, work, or relaxation. The fully finished walkout basement expands your living options with a large recreation room, an additional bedroom, a 3 piece bathroom and abundant storage, perfect for guests, teens, or a home office setup. Outside, enjoy outdoor decks/patios, a fully fenced, low-maintenance backyard, and the comfort of CENTRAL AIR CONDITIONG, ideal for Calgary summers. Located just minutes from St. Brigid and Citadel Park schools, transit, Crowfoot Centre, the LRT, and offering quick access in and out of the community, this home delivers the perfect blend of quality, convenience, and affordability. A true Citadel gem, move-in ready and waiting for you. (id:52784)
86 Legacy Woods Place Se
Calgary, Alberta
This beautifully maintained 4-bedroom, 3.5-bath home in the heart of Legacy offers over 2,700 sqft of thoughtfully designed living space, seamlessly blending comfort, style, and functionality. Step inside to the open-concept main floor featuring 9-foot ceilings, 8-foot doors, and durable LVP flooring, with a warm and inviting living room centered around a cozy gas fireplace. The chef-inspired kitchen is both elegant and practical, showcasing quartz countertops, eat up breakfast bar, stainless steel appliances, a granite sink, ceiling-height cabinetry, and a walk-through pantry leading to the mudroom—ideal for everyday living and entertaining. Upstairs, three well-appointed bedrooms, a versatile bonus room, and convenient upper-floor laundry create a functional and family-friendly layout. The primary suite offers a true retreat with a luxurious 5-piece en-suite, private toilet room, walk-in closet, and refined finishes. The fully finished basement expands your living space with an additional bedroom, spacious recreation room, and full bathroom. Thoughtful upgrades include air conditioning, a water softener, and professionally installed Gemstone exterior lighting. Outside, the west-facing landscaped backyard is designed for relaxation and hosting, featuring an exposed aggregate patio and private hot tub. Ideally located close to everyday amenities, shopping, schools, and nearby golf courses, this move-in-ready home offers an exceptional lifestyle with comfort and convenience at its core. (id:52784)
605, 1118 12 Avenue Sw
Calgary, Alberta
comfort, well-maintained air-conditioned 1-bedroom + den condo, located in the heart of Calgary’s Beltline .An efficient open-concept layout seamlessly connects the kitchen, dining, and living areas. The U-shaped kitchen is equipped with a gas cooktop, oven, microwave hood fan, refrigerator, dishwasher, tiled backsplash, ample cabinetry, and a breakfast bar island. Sliding doors from the living room open onto a generously sized balcony. floor-to-ceiling windows complete the bright bedroom and living room. The den/storage provides excellent flexibility to set up an office. Refrigerator is brand new.The unit includes titled heated underground parking . Building amenities include full time concierge, bike storage room, guest suites, fitness room, party room, in building visitor parking. (id:52784)
105 Elgin Meadows Circle Se
Calgary, Alberta
Welcome to 105 Elgin Meadows Circle, a Beautiful 3-bedroom, 2.5 bath home with over 2000-sq.f. of MOVE IN READY space, nicely landscaped lot, and a mountain of upgrades! Step inside the front door to the spacious open concept that is flooded with natural light. The large and bright flex room offers the perfect space for a family room or a sunny home office. Hardwood floors throughout the kitchen, dining and living room area showcasing the ideal layout for entertaining family and friends. The stylish updated kitchen (2023) comes with a custom Italian Quartz counter package, updated white cabinetry and backsplash, Corner pantry, new kitchen faucet and under-mount sink plus a quiet Bosh dishwasher (2023). The main floor ceiling has been upgraded to a knockdown finish and a Cartwright lighting package added throughout the home (2023). The living room features an oversized picture window and a retiled gas fireplace (2023). The dining space has large corner window and connects to the back mudroom with access to the private deck and fenced yard. A dedicated main floor laundry room and a separate 1/2 bathroom for convenience. New carpet /Underlay and fresh paint throughout the house (2025). New cedar front porch with natural stone wrap (2025). Furnace upgraded with a commercial grade Air filter and UV Light (2024). New High efficiency Hot Water Tank and Water Softener (2025) and for the hot summer days a new Lennox 4-ton Central Air Conditioner (2024). Upstairs you'll find three spacious bedrooms, full 4pc bath and a extra bonus room that can be used as a home office or TV flex room with a Juliet balcony. The large primary has an additional 4pc en-suite bath with a walk-in closet. Unfinished basement is awaiting your finishing touches; In the back you will find a double detached garage with an additional side trailer parking pad and gate, and a convenient BACK LANE. The back deck is ready for your BBQ hangouts or relaxing evenings in the backyard. Located in the highly sou ght -after Community of Mckenzie Towne, you have easy access to the splash park, winter skating rink, Playgrounds, Schools, and Transit. Mere steps away from the Environmental Reserve with walking/biking paths and ponds. Plus, you're just minutes from High Street with many Shops, grocery stores, Restaurants and all amenities. With tons fantastic features and new upgrades this home is truly MOVE IN READY with unbeatable location. Come take a look!!! (id:52784)
3, 93 Grier Place Ne
Calgary, Alberta
Beautifully updated and move-in ready, this 3-bedroom townhome combines modern style with everyday comfort in the established community of Greenview. A bright open-concept main floor creates the perfect flow for family living, with updated flooring throughout, fresh neutral paint and a wall of glass allowing natural light to fill the space. The living room is warm and inviting with direct access to the private fenced backyard, perfect for playtime, barbeques or morning coffee. Overlooking both the living area and the kitchen, the dining space offers plenty of room for family meals and entertaining guests. The kitchen blends function and style with timeless two-tone cabinetry, stainless steel appliances and subway tile backsplash. 2 generous bedrooms on the second level share a stylish 4-piece bathroom with contemporary finishes and modern tilework. The entire top floor is dedicated to the private primary suite, offering a large retreat with oversized windows, a huge walk-in closet and an updated ensuite, an ideal layout for families seeking space and separation. Gather in the fenced backyard that includes grassy area for kids and pets and a deck ready for outdoor dining or relaxation. Nestled within Greenview, residents enjoy mature trees, quiet streets and one of Calgary’s most well-equipped community centres featuring a bowling alley, ice rink, racquetball courts and a cozy lounge. Convenient access to Deerfoot Trail and downtown makes commuting easy, while Nose Hill Park nearby offers endless trails and green space for outdoor enthusiasts. A wonderful opportunity to enjoy modern living in a family-friendly community with great amenities and a true sense of home! (id:52784)
88 Abingdon Crescent Ne
Calgary, Alberta
Beautifully renovated 3-bedroom, 1.5-bath single-family detached home ideal for family living. Features include an oversized double garage, finished basement, and side entrance offering added flexibility. Enjoy a huge backyard with alley access, plus a spacious deck with patio door—perfect for outdoor play and entertaining. Conveniently located close to playgrounds, schools, and shopping plazas. Move-in ready and a must-see! Check out the 3D tour! (id:52784)
622 58 Street Se
Calgary, Alberta
***MAJOR PRICE REDUCTION***A wonderful opportunity to own a well-maintained semi-detached home in Penbrooke area! This inviting two-storey property offers a comfortable layout and excellent potential for both living and future rental appeal. The main floor features a sun-filled living room that creates a warm, welcoming atmosphere, along with a generously sized kitchen that provides plenty of room for cooking, dining, and gathering. Upstairs. you'll find three spacious bedrooms., each offering great natural light and practical living space for families or long-term occupants. The finished lower level, accessible through a convenient side entrance has a small kitchen area( no stove), separate laundry room and provides additional living space suited for a recreational area, home office, guest room. The exterior features truly elevate the home, including a large professionally built covered deck designed for year-round enjoyment and a fully fenced backyard offering privacy and room to relax or play. A covered parking pad adds everyday convenience. Situated close to schools, parks, shopping, and transit, this property presents and excellent opportunity for both homeowners and investors seeking a solid, comfortable home in a desirable location.-virtual tour available- (id:52784)
7842 21a Street Se
Calgary, Alberta
Welcome to this fully renovated semi-detached home located in the established community of Ogden SE, Calgary. Conveniently situated close to schools, parks, shopping, and public transit, with easy access to 18 Street SE and Glenmore Trail, this property offers both comfort and connectivity.Featuring over 1,538 sq. ft. of total developed living area, this home offers 3 bedrooms, 2.5 bathrooms and a den/office , including a fully finished basement with a separate entrance (illegal suite)—ideal for extended family or added flexibility.Upon entry, you are greeted by a spacious foyer that opens into a bright and inviting living room, highlighted by large windows that flood the space with natural light. The main floor continues into a modern, updated kitchen equipped with brand-new stainless steel appliances, overlooking the dining area and offering views of the beautiful backyard. A 2-piece bathroom completes the main level.The upper floor features three well-sized bedrooms, including a primary bedroom with a walk-in closet and convenient in-closet laundry. Two additional bedrooms and a 4-piece bathroom complete the upper level.The fully finished basement (illegal suite) offers a separate entrance, a large recreation room, a den/office , and a 4-piece bathroom, providing excellent additional living space.The property is fully fenced and is an excellent opportunity for first-time home buyers or young families. (id:52784)
301 Dawson Wharf Road
Chestermere, Alberta
Discover the Pierce 2 - a modern, thoughtfully designed home by a trusted builder with over 70 years of experience. This energy-efficient home features designer-curated finishes and smart home technology.The layout offers a walkout basement, a main-floor flex room with French doors, and a full bath with a walk-in shower. Only the garages are attached, providing the privacy and feel of a detached home. The sleek kitchen includes stainless steel appliances, a gas range, and a separate spice kitchen with pantry shelving. The great room features an electric fireplace, and the rear deck comes with a BBQ gas line.Upstairs are two spacious primary bedrooms, each with walk-in showers, including a luxurious five-piece main ensuite. Finished with LVP flooring, tile in bathrooms, and quartz countertops throughout. Built Green certified with triple-pane windows, high-efficiency furnace, solar-ready rough-in, EV charger rough-in, and a full smart home package. (id:52784)
244029 Highway 1 Highway
Rural Wheatland County, Alberta
COURT ORDERED SALE. Opportunity to purchase a warehouse building. 9000 sft +/- on 8.95 acres. The flexible multipurpose structure includes 150 sf of dedicated office area and equipped with a 12' x 12' overhead door. Can accommodate a variety of industrial/commercial to agricultural uses. The property offers exposure and direct access along the TransCanada Highway, offering seamless connectivity to Calgary, Strathmore and regional trade routes. (id:52784)
1289 Carrington Boulevard Nw
Calgary, Alberta
Experience comfortable and stylish living in this beautifully built fourplex by award-winning Truman Homes, with over 2,161 sq. ft. of well-planned space and no condo fees. This home offers the perfect balance of quality, function, and value for a growing family. Step inside to enjoy bright 9-foot ceilings, modern LED lighting, and durable wide plank Maestro Oak flooring that is both elegant and family-friendly. The open-concept layout makes everyday living and entertaining easy. The kitchen is designed for busy family life, featuring quartz countertops, full-height cabinetry, under-cabinet lighting, and a stainless steel appliance package with a gas range. It offers plenty of storage and workspace for cooking and gathering together.Upstairs, the primary bedroom provides a peaceful retreat with a boxed ceiling and a spa-inspired ensuite that includes a custom-tiled shower, dual sinks, and quality TRUspace cabinetry. Additional bedrooms offer flexible space for kids, a home office, or guests. Thoughtful upgrades include Kohler fixtures, oversized windows for natural light, smart USB outlets, and quality finishes throughout. The home is built for efficiency and comfort with a high-efficiency furnace, R-50 insulation, and an energy-saving hot water tank. A detached double garage, private outdoor spaces, and professional landscaping complete the package. Conveniently located close to parks, schools, shopping, and major routes, this home is an excellent opportunity for first-time buyers looking for long-term value and a great place to raise a family. (id:52784)
3105, 11811 Lake Fraser Drive Se
Calgary, Alberta
Welcome to Gateway Southcentre -Proudly recognized as the 2025 Condominium of the year. This 1-bedroom, 1 Bathroom apartment combines comfort and convenience. In-suite laundry, storage and a sunny east exposure. This condo has been refreshed with new paint throughout, vinyl plank flooring, and updated light fixtures. This is such a well-designed building with all comforts, with a fitness center, yoga room, party room, and guest suites. This concrete building is fully air-conditioned to enjoy the hot summer days. A sunny, exposed apartment will truly please, including a 1 Titled parking space and a storage locker. Immediate access to Macleod Trail, Canyon Meadows LRT, and a nearby shopping centre; other shops and professional services are close by. This location surpasses all expectations - all within your grasp. Quick possession available - no waiting. Book Your showing today. (id:52784)
2231 39 Street Se
Calgary, Alberta
Welcome to a home that quietly overdelivers on value, versatility, and everyday ease—an exceptional opportunity for first-time buyers, savvy investors, or anyone looking to offset costs with a fully independent illegal basement suite.This inviting bungalow offers a well-balanced and highly functional layout, featuring three bedrooms on the main level and two additional bedrooms below, creating flexible living options for extended family, guests, or more. The home has been thoughtfully refreshed and well cared for over time, presenting clean, modern finishes and a move-in-ready feel that simply invites you to imagine life here.Set on a generous, fully fenced lot exceeding 6,000 sq. ft., the outdoor space is as appealing as the interior—perfect for entertaining, kids and pets, gardening, or simply enjoying your own private retreat. Ample parking adds to the home’s everyday practicality.Location is where this property truly shines. Nestled in one of Calgary’s most connected and amenity-rich communities, you’re minutes from schools, transit with easy downtown and LRT access, shopping, services, parks, recreation facilities, the local pool, and library. Everything that supports a convenient, family-focused lifestyle is right at your fingertips.Homes that combine space, flexibility, income potential, and location at this price point are becoming increasingly rare. This is one of those properties that makes people pause—and then rush to see it in person.Move-in ready. Full of possibility. Easy to fall for. Call your favorite agent today. (id:52784)

