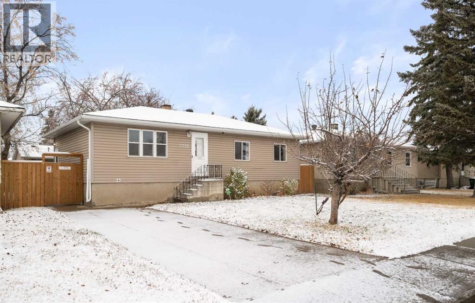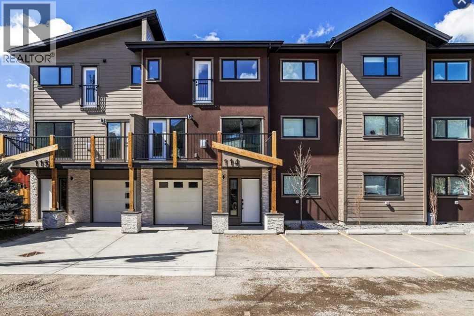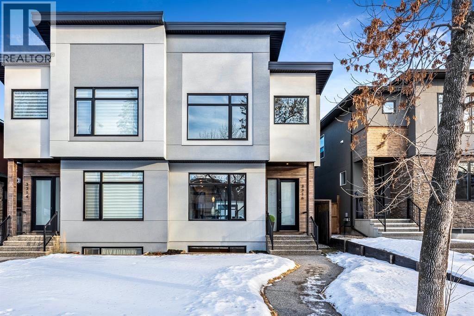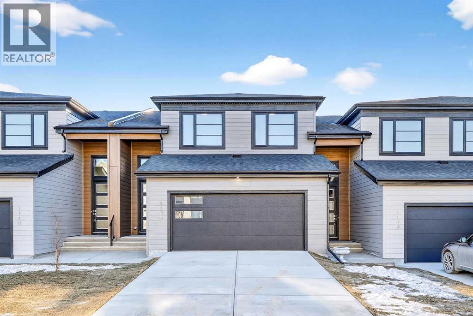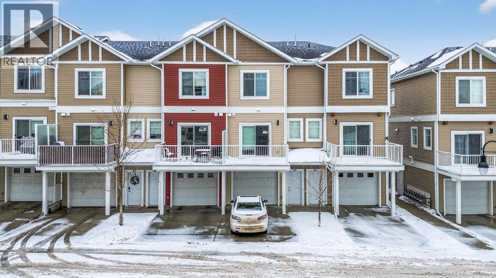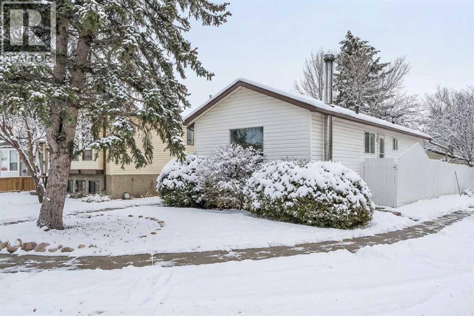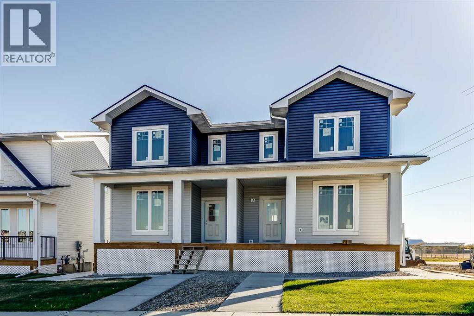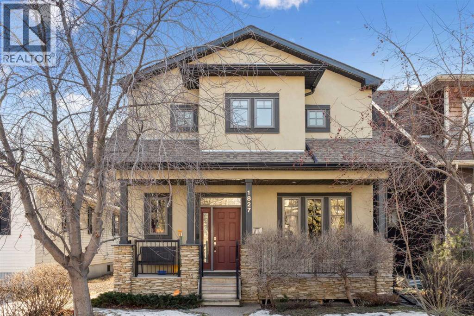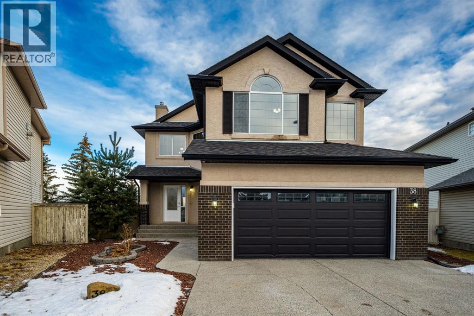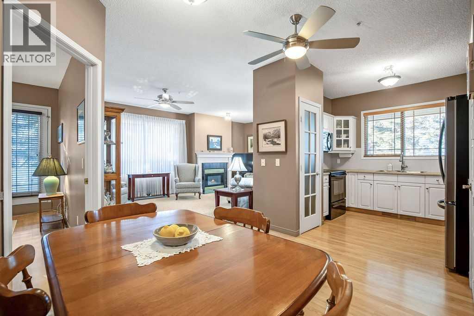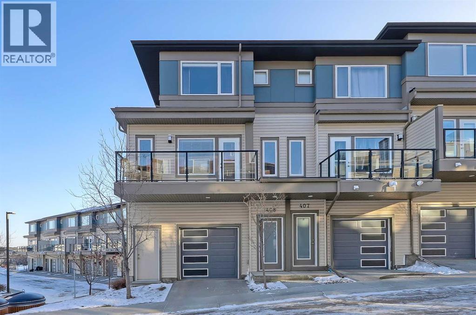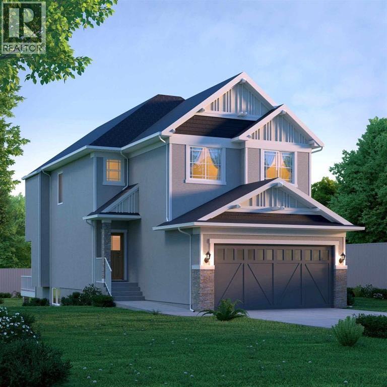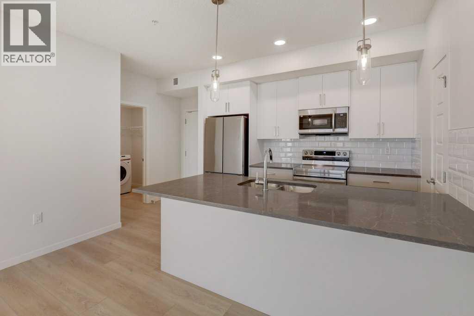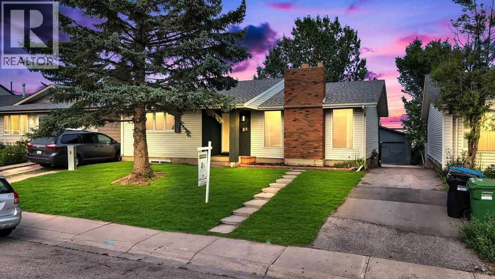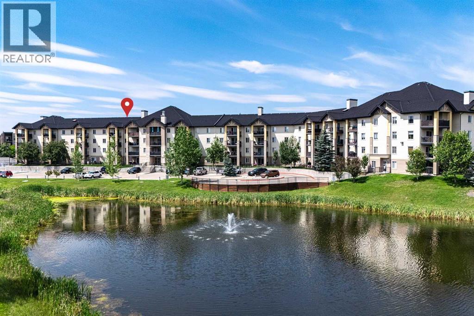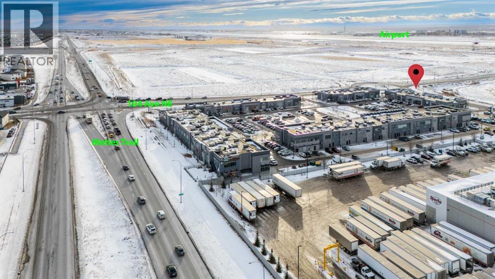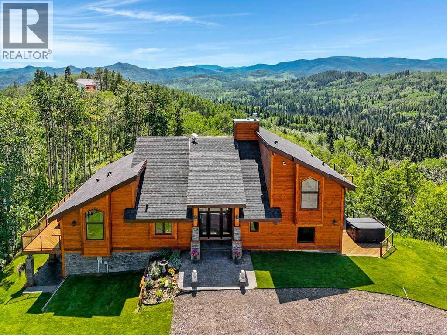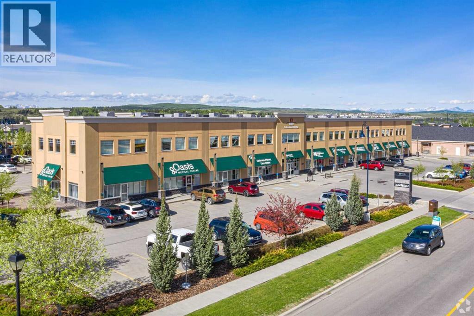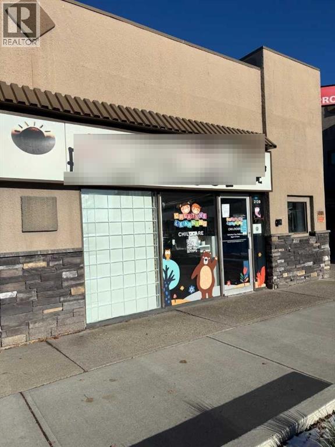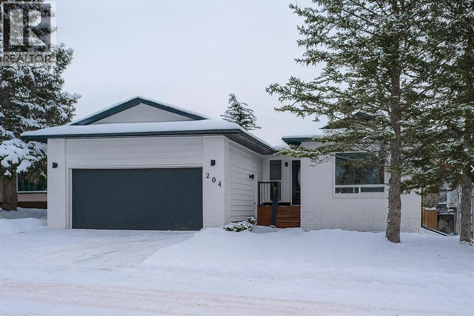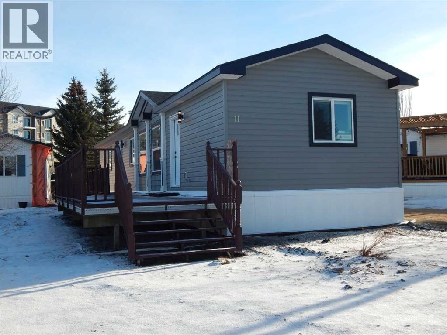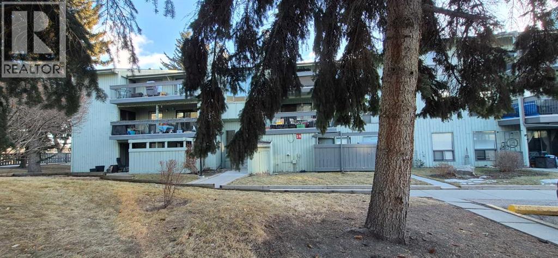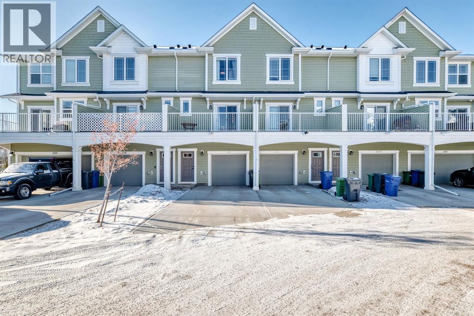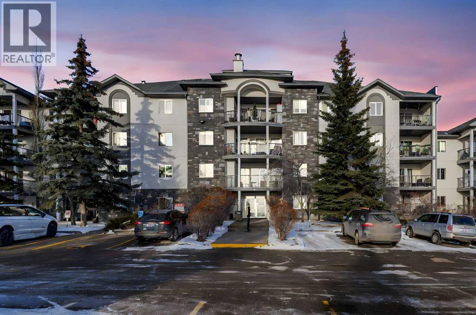2219 41 Street Se
Calgary, Alberta
Welcome to a home that delivers incredible value and everyday convenience — an ideal choice for first-time home buyers, anyone ready to move up, or anyone starting their Calgary journey. This well cared for BUNGALOW offers a comfortable family layout with three bedrooms on the main level and a FINISHED BASEMENT adds even more room to live and grow.Enjoy peace of mind with major updates already completed — including comprehensive plumbing improvements, a fully renovated main bathroom, new lower-level vanity, fresh paint in key living areas, and a brand-new fence, all within the last 12 months. Plus, the windows, siding, and electrical panel were upgraded around 2010 bringing efficiency and long-term value to the home. Step outside and discover what truly sets this property apart: a oversized DOUBLE-CAR garage, additional RV PARKING PAD, and a spacious fenced yard with room for family fun and year-round enjoyment. Spend cozy evenings around the fire pit, relax in the HOT TUB under the automated cover equipped with privacy screens, and let the kids play freely on the included PLAYGROUND set.Located in one of Calgary’s most connected and amenity-rich communities, you’re close to schools, public transit to downtown and LRT connections, and a fantastic mix of shops, services, parks, sports facilities, plus the local swimming pool and library. Everything you need for family oriented and convenient lifestyle is right at your doorstep.A property with this much outdoor space, parking, and family-friendly function at this price point is truly hard to find. Move-in ready and full of potential — WELCOME HOME. (id:52784)
114, 1330 1st Avenue
Canmore, Alberta
Bald Eagle Peak Chalets offers a limited collection of brand-new 4 bedroom, 3.5 bath townhomes in one of Canmore’s most walkable and evolving neighborhoods. Designed for real life, these homes balance smart layouts, quality finishes, and long-term livability in the heart of TeePee Town.Unit 114 is a standout value within the project. It delivers a full 4 bedroom, 3.5 bath layout, an attached garage, dedicated storage, and private outdoor space, making it a rare opportunity in the Canmore market for buyers looking for new construction without paying a premium.The main level features a bright great room with a gas fireplace, a well-appointed kitchen with a large island, and a comfortable dining area that works well for both everyday living and hosting. Large windows bring in strong natural light and mountain views, creating a warm and inviting space. A convenient half bath and direct access to outdoor areas complete the main floor.Upstairs, you’ll find 3 bedrooms and 2 full baths, including a comfortable primary suite with a spa-inspired ensuite and generous closet space. The lower level adds a versatile 4th bedroom with its own bath, ideal for guests, extended family, or future rental potential pending town approval.Every home includes a private yard, ample interior storage, an attached garage, and a dedicated gear storage room for bikes, skis, and all your mountain equipment.Located steps from Main Street, cafés, restaurants, shops, trails, and parks, Bald Eagle Peak Chalets offers excellent walkability and long-term value as TeePee Town continues its revitalization. First-time buyers may also qualify for the GST rebate.With only a few units remaining, this is a compelling opportunity to secure a brand-new 4 bedroom townhome in Canmore. Inquire today for a complete buyer package and private showing. (id:52784)
3316 41 Street Sw
Calgary, Alberta
This two-story 4 bedroom, 3 1/2 bath features over 2650 sq/ft of livable space and one thing most duplexes nowadays do not have.....an upper floor bonus room. With two sky lights that adds tons of natural light, this rare bonus room is perfect for entertaining or relaxation. Nestled in the community of Glenbrook, this beautiful duplex features a bright colour scheme accentuated with oak engineered hardwood flooring, high end finishing, upgraded carpeting, a large luxurious ensuite off the master bedroom, high ceilings giving an open feeling, and dual sliding doors leading out to a large deck so you can enjoy those warm summer evenings. If location is what you're looking for then this is the home for you...minutes from downtown, minutes from the shopping and restaurants of Signal Hill Shopping Centre yet, uniquely located so you can quickly get out of town and head west to enjoy the mountains. (id:52784)
1144 Sailfin Heath
Rural Rocky View County, Alberta
Experience the height of sophisticated living in this highly coveted luxury townhome, where a generous floor plan meets modern comfort and refined finishes. Proudly presented by StreetSide – this thoughtfully designed unit features 3 bedrooms, 2.5 bathrooms, and a front attached double car garage. The heart of the home is a spacious kitchen with a large central island, polished white quartz countertops, upgraded stainless steel appliances, and elegant sliding French patio doors that open to your covered deck area—ideal for both everyday living and entertaining. Light floods into the living room with ease through the large window, while luxury vinyl plank flooring flows throughout the main floor living areas, and carpeted stairs leading to the upper level and bedrooms provide extra warmth. The primary ensuite is a private sanctuary, complete with tile flooring, double sinks, a freestanding soaker tub, and an oversized tile-and-glass shower delivering spa-inspired comfort at home. The unfinished basement with roughed-in plumbing provides future potential for additional living space tailored to your needs. Professional landscaping and fencing complete your new home. Ideally located in the award-winning community of Harmony, residents enjoy Mickelson National Golf Course, private lake amenities, scenic walking and biking trails, and a wellness-focused lifestyle—just a shorty drive from Calgary city minutes and 45 minutes from the Rocky Mountains, where nature and convenience come together effortlessly (id:52784)
43 Redstone Circle Ne
Calgary, Alberta
BACKING ONTO A HUGE GREEN SPACE! Location, Location, Location! Welcome home to this bright and spacious open-concept townhouse condo in Kintalla of Redstone, featuring a main floor with laminate flooring, a generous living room, and a beautifully appointed kitchen with ceiling-height cabinets, ample counter space, and a centre island with a breakfast bar, along with a large dining area that opens to the balcony and a convenient 2-piece bath. The upper level offers two primary bedrooms, each with its own ensuite, plus the convenience of upper-level laundry. Ideally situated close to a shopping plaza, parks, playgrounds, a future school site, a bus stop, quick Stoney Trail access, and only a few minutes from the Calgary International Airport. An excellent opportunity for first-time home buyers and investors—book your showing soon, as this one won’t last long! (id:52784)
218 Pinemeadow Road Ne
Calgary, Alberta
Situated on a large, deep corner lot with R-CG zoning, this well-maintained cozy bungalow in PineRidge offers great potential for first time buyers. Featuring 3 bedrooms, a partially finished basement, and an oversized detached double garage, this home delivers on both function and opportunity. The main floor features a practical layout with the living room at the front, a central kitchen and dining area, and three bedrooms tucked at the back of the home across from a full 4-piece bathroom. Interior finishes include a mix of carpet and laminate flooring, with updated windows throughout offering excellent natural light. The south-facing backyard is private, sunny, and spacious—perfect for gardening, entertaining, or relaxing outdoors. The basement is partially finished and offers a large family room, dedicated laundry, and ample storage. Located in the heart of PineRidge, this home is close to schools, parks, shopping, and major routes. Whether you're looking for your starter home, a rental investment, or redevelopment potential with R-CG zoning, this one checks all the boxes. ADDITIONAL FEATURES: CENTRAL AIR - NEWER FURNACE & HOT WATER TANK - OVERSIZED GARAGE 24 X 22. (id:52784)
1903 Mccaskill Drive
Crossfield, Alberta
Quality new construction home built by a local Master Builder in Crossfield, who has lived in the community for 30+ years! Situated on what is arguably the best lot in this new development, this West facing end unit provides additional parking options and overlooks the baseball diamond and adjacent green space. Additionally, this location offers walking distance two schools, the local Community Centre and just minutes from the quaint downtown offering a multitude of amenities. This 3 bedroom, 3 bathroom semi-detached home spans over 1500 sq ft and features an open main floor layout. The Kitchen boasts abundant cabinetry, high-end appliances, and a beautiful, functional center island, ideal for extra counter space, homework, and entertaining guests. A patio door off the dining area leads directly to the deck and back yard, uncommonly found in this price point. This home has back lane access and a parking pad, a garage could still be added at an additional cost. Upstairs, the Primary Bedroom includes a walk-in closet and full ensuite bathroom. The two additional bedrooms are generously sized with convenient access to the centrally located main bathroom. Laundry is also conveniently located on this upper floor. Additionally, the home features side door access for private entry to the unfinished basement, allowing for additional future living space and includes bathroom rough-in. What sets this home apart is its construction by a Local Master Builder, employing Journeyman Tradesmen in all aspects of the build. These builders, along with their families, have been part of this community for multiple generations and take pride in constructing quality homes for local families. No expense has been spared in the use of upgraded materials during both the building process and the finishing touches. Features include Lux windows, stone countertops, upgraded plumbing fixtures and lighting fixtures, as well as higher-end appliances which includes the washer and dryer, also not a co mmon inclusion. This home is currently under construction. There is still some opportunity for custom upgrades, if you act fast! The area size was calculated by applying the RMS to the blueprints provided by the builder. (id:52784)
1827 Westmount Road Nw
Calgary, Alberta
Located on a quiet street in prime Hillhurst, 1827 Westmount Road NW is a meticulously maintained home offering 2,150 sq. ft. above grade (3,038 sq. ft. total) of bright and functional living space. The interior features site-finished hardwood throughout the main and upper floors, providing a seamless transition between the formal front dining room/family room, the private office, and the main living area. The chef’s kitchen is equipped with granite countertops, a gas stove, and a substantial side pantry with extensive storage and additional counter space. This area opens into a bright, south-facing breakfast nook, adjacent to a living room anchored by a gas fireplace and large windows with an external awning for light control.The upper level includes three spacious bedrooms and a dedicated laundry room. The primary suite serves as a quiet retreat, featuring a walk-in closet and a five-piece ensuite with a steam shower. The fully developed basement is finished with durable tile and features integrated underfloor heating for efficient year-round comfort. This lower level adds a large recreation area with a side bar and beverage fridge, plus two additional bedrooms (one currently configured as a gym) and a full bathroom. Recent mechanical and exterior updates include hot water on demand, a new boiler and sump pump (2024), Gemstone lighting (2023), furnace (2020), and new shingles (2018). The low-maintenance south backyard features TREX decking and artificial turf, leading to the double detached garage. Ideally situated 100 meters from grocery stores and minutes from Kensington shopping and downtown Calgary. Book a showing, you're going to love this house! (id:52784)
38 Simcoe Crescent Sw
Calgary, Alberta
***Open House Sunday, January 18, 1pm-3pm***Welcome to this beautifully updated family home in the heart of Signal Hill offering four bedrooms a bonus room and a private theatre room ideal for comfortable family living. The bright open concept main floor features a spacious great room with fireplace a formal dining room perfect for gatherings and a large sun filled kitchen with walk through pantry. Recent updates include new countertops and refrigerator in 2025. The cheerful breakfast nook opens onto a generous deck and expansive pie shaped backyard complete with a sprinkler system and plenty of room for additional outdoor storage. Upstairs you will find a vaulted ceiling bonus room with a second gas fireplace, two spacious children’s bedrooms, a full family bathroom and a bright primary suite featuring a five piece ensuite with a large walk in closet. The fully finished basement offers nine foot ceilings, a fourth bedroom, a full bathroom, two storage rooms, a sound insulated media room ideal for movie nights and a versatile flex space suitable for a home office gym or playroom. Recent improvements include a new furnace and air conditioning in 2024. Carpet and vinyl plank flooring in 2020 , shingles in 2017, and a hot water tank in 2013. The oversized garage includes a convenient man door and provides excellent space for vehicles storage and projects. Main floor laundry adds to the functionality of this home. Ideally located with quick access to 17th Avenue, the LRT, Westside Recreation Centre, shops and just fifteen minutes commute to downtown. Please note, this home is within walking distance to Joan of Arc School and close to some of Calgary’s top rated west side schools. A wonderful opportunity to settle into one of Calgary’s most desirable communities. (id:52784)
101, 2144 Paliswood Road Sw
Calgary, Alberta
This bright and beautiful condo is ready to welcome its next owners, having been lovingly maintained by the original owners. Located on the main floor and a desirable end unit, it offers exceptional privacy in a whisper-quiet, well-managed building. Main floor units in this building enjoy soaring 10-foot ceilings, and this home truly stands out with two generous balconies—one off the spacious living room and another off the second bedroom. These balconies are private, peaceful spaces perfect for morning coffee or evening wine with friends.The sunny kitchen is thoughtfully designed with ample cabinetry and counter space, newer appliances, and two pantries, making organization effortless. The two bedrooms are well separated by the living and dining areas, ideal for privacy. The large primary bedroom features a walk-in closet and a 4-piece ensuite complete with a deep soaker tub. The second bedroom, currently used as a den, includes a large closet and direct access to one of the balconies which is very private, nested in the mature trees.Additional highlights include a second 3-piece bathroom, a large in-suite storage closet, a laundry room with full size machines, and a spacious coat closet at the main entry. The living and dining areas are open and inviting, anchored by a cozy fireplace—perfect for cooler evenings. There is also a gas hook up for your bbq on the deck off of the living room.This well-run building has recently updated common areas with fresh carpet, paint, and stylish finishes. Residents also enjoy access to a large bookable event room at no cost, complete with a full kitchen and sunroom, as well as a guest suite available for a small fee.The condo includes one titled underground heated parking stall and a storage locker. The quiet location is highly sought after for its close proximity to Glenmore Park, the Reservoir, scenic walking and bike paths, Glenmore Landing, Rockyview Hospital, and easy access to Stoney Trail as well as a quick and con venient commute to downtown. (id:52784)
408, 501 River Heights Drive
Cochrane, Alberta
Welcome to refined townhome living, set within one of Cochrane’s most scenic and thoughtfully planned communities! Backing onto rolling natural landscapes with elevated sightlines, this modern three-storey residence offers the rare balance of contemporary design, functional space, and everyday comfort, all just minutes from downtown Cochrane and the Bow River pathway system.Spanning over 1,715 sq ft of developed living space, this home is bright, airy, and beautifully laid out across three levels, designed for both daily living and entertaining. The main floor features an open-concept design anchored by a sleek white kitchen with full-height cabinetry, stainless steel appliances, and generous quartz countertops. Clean lines, soft neutral tones, and wide-plank flooring create a calm, modern backdrop that feels effortless and inviting. The dining area is perfectly positioned between the kitchen and upper balcony, creating an easy flow for everyday meals and summer entertaining, with space for outdoor dining and BBQs. On the opposite side, the living room is set at the front of the home, offering a bright, open space framed by large windows and an additional private balcony. This separation creates distinct zones for dining and relaxing, while maintaining an airy, connected feel throughout the main level.Upstairs, the private living quarters are smartly arranged. The primary suite is bright and inviting, complete with a walk-in closet and a well-appointed ensuite featuring a glass-enclosed shower and contemporary finishes. Two additional bedrooms provide excellent versatility for family, guests, or a dedicated home office, all supported by a full four-piece bathroom. Thoughtful proportions and natural light continue throughout the upper level, creating a sense of space rarely found in townhome living.The ground floor adds valuable functionality with an oversized tandem garage offering ample room for vehicles, bikes, storage, or seasonal gear. This level also incl udes mechanical space and direct access to the home, making daily routines seamless and practical. Beyond the home itself, River Heights is known for its elevated setting, peaceful surroundings, and strong sense of community. Residents enjoy quick access to walking and biking trails, playgrounds, schools, and local amenities, while still being moments from Cochrane’s historic downtown, cafés, and shops. With Calgary less than 30 minutes away and the Rocky Mountains within easy reach, this location offers a lifestyle that blends convenience with natural beauty.Modern, low-maintenance, and thoughtfully designed, #408, 501 River Heights Drive is an exceptional opportunity to own a turnkey townhome in one of Cochrane’s most desirable communities. A home that feels current, comfortable, and effortlessly livable. (id:52784)
12 Appaloosa Crescent
Cochrane, Alberta
Welcome to an exceptional opportunity to build your dream home in the highly anticipated community of Heartland. This thoughtfully designed new-build offers modern style, functional living spaces, and quality craftsmanship throughout, all set within one of Cochrane’s most exciting emerging neighbourhoods. The proposed home features a well-planned layout designed for today’s lifestyle, with open-concept living areas ideal for both everyday living and entertaining. The spacious kitchen is designed to be the heart of the home and includes a gas line rough-in for a future gas range, offering flexibility for buyers who prefer cooking with gas. Seamless flow into the dining and living spaces, along with large windows, creates a bright and welcoming atmosphere. The main floor also offers a spacious flex room for the perfect home office space. Upstairs living includes a generous bonus room and is highlighted by a private primary retreat with ensuite and generous closet space. Two additional bedrooms and a 4 pc bathroom provide versatility for growing families, guests, or home office needs, with thoughtful design elements prioritizing both comfort and functionality throughout. A separate side entry to the basement (subject to municipal approval) adds excellent potential for future development, offering versatility for additional living space or extended family needs. Completing the home is an oversized attached garage, approximately 20’ x 24’, featuring increased ceiling height—ideal for extra storage, larger vehicles, or a workshop setup. Greystone is quickly becoming one of Cochrane’s most desirable new communities, offering scenic surroundings, pathway systems, future amenities, and convenient access to schools, shopping, and commuter routes. This is an outstanding opportunity to personalize a brand-new home while enjoying the benefits of modern construction and energy-efficient design. This property offers the perfect balance of small-town charm and contemporary living i n the heart of Cochrane. (id:52784)
124, 245 Edith Place Nw
Calgary, Alberta
INTRODUCING GLACIER RIDGE, IN BEAUTIFUL NORTHWEST CALGARY. BUILT BY CEDARGLEN LIVING, WINNER OF THE Customer Insight BUILDER OF CHOICE AWARD, 6 YEARS RUNNING! BRAND NEW "GR07R" unit with high-spec features. You will feel right at home in this well thought-out, 915.99 RMS sq.ft. 2 bed, 2 bath home with open plan, 9' ceilings, LVP flooring throughout (NO CARPET), Low E triple glazed windows, BBQ gas line on the patio, Fresh Air System (ERV), A/C rough-in, and so much more. The kitchen is spectacular with full height, two tone cabinets, quartz counters, upgraded bank of drawers for pots and pans, undermount sink, rough-in water line to the fridge and S/S appliances. The island is extensive with built in flush breakfast bar, which transitions into the spacious living area, perfect for entertaining. The spacious primary bedroom has a large bright window (triple pane windows) and huge walk-in closet. You'll be impressed with the 4pc ensuite with double vanities and stand up shower. The second bedroom is located on the other side of the unit for privacy and a 4pc bath with quartz counters, and undermount sink is located next to it. Nearby is the spacious laundry/storage room, this is a must see (washer & dryer included). Highlights include: Hardie board siding, designer lighting package, sound reducing membrane to reduce sound transmission between floors, clear glass railing to balconies and 1 titled underground parking stall included. A once in a lifetime community in Northwest Calgary. Framed by views of the Rocky Mountains and distinguished by natural coulees that cross the land, Glacier Ridge offers a rare chance for families to live in a new community. PET FRIENDLY COMPLEX, IMMEDIATE POSSESSION AVAILABLE AND DON'T FORGET TO CHECK OUT THE VIRTUAL TOUR. (id:52784)
10 Radcliffe Crescent Se
Calgary, Alberta
Welcome to this spacious bungalow situated on a massive lot in the desirable community of Albert Park/Radisson Heights, offering over 2,300 sq. ft. of developed living space. Attention investors/future developers or first time home owners! located just minutes to downtown and within walking distance to schools, shopping, LRT, and bus routes. Recent upgrades include a brand new kitchen with modern cabinetry, quartz countertops, and a stylish backsplash. Additional improvements feature laminate flooring, updated windows and roof shingles (approximately 3 years ago), and a hot water tank (2017). The main floor offers 3 bedrooms, including a primary bedroom with a private 4-piece ensuite, another full bathroom, and a formal dining room. Appliances include a brand new stove and a newer refrigerator. The basement features a separate entrance and an RENOVATED illegal suite with brand new laminate flooring, 2 additional rooms, and a spacious living/recreation area—ideal for extended family use. The property also includes a huge backyard with a large deck, an oversized double garage, and an extra-long driveway that accommodates 4 additional vehicles or an RV. The property is vacant and move-in ready. This is a great investment opportunity in a prime location with strong rental potential. (id:52784)
8213, 304 Mackenzie Way Sw
Airdrie, Alberta
Unique chance! Experience the best of Downtown Airdrie living in this exceptional unit! Boasting 1,055 square feet of meticulously renovated space, this 2nd-floor condo offers an incredible opportunity. From the moment you step inside, you'll be captivated by the abundant natural light streaming through the expansive windows, creating an airy, open feel throughout the day. As one of the largest floor-plans in the entire development, this unit provides generous living and dining areas, seamlessly flowing into a stylish, functional kitchen. Home chefs will appreciate the upgraded wood cabinetry, sleek stainless appliances, and a convenient breakfast bar – perfect for entertaining or casual meals. This thoughtfully designed condo features two spacious bedrooms, including a primary suite with a walk-through closet and a private 3-piece ensuite. A second full 4-piece bathroom and a versatile den (ideal for a home office, gym, or quiet retreat) offer ultimate flexibility.The large living room with a gas fireplace leads to the spacious private balcony with gas barbecue hook ups and a fantastic view of the park! Enjoy the comfort of in-suite laundry and storage! The balcony includes a gas hook up for your BBQ and no building behind you for privacy. Adding to the convenience are two parking stalls: one titled, underground and heated, and another surface stall directly in front of the building. Located in a highly sought-after, well-managed complex with ample visitor parking, you'll enjoy quick access to walking paths, schools, shops, public transit, and major routes. This bright, inviting space is truly a must-see! Schedule your private showing today! (id:52784)
4122-4126, 4310 104 Avenue Ne
Calgary, Alberta
Investment Property for Sale – Busiest Plaza of NE Excellent investment opportunity . The property offers a strong lease rate, and the new buyer will receive a new 5-year lease upon purchase. Features include ample parking, high exposure, and a prime plaza location, making it an ideal asset for investors seeking stable returns. DONT MISS OPPERTUNITY .. CALL FOR MORE DETAILS . (id:52784)
400, 368191 184 Avenue W
Rural Foothills County, Alberta
The Bragg Creek Trifecta: many properties have one of these three coveted things, but very few have it all! First, a beautiful home. Redesigned by award winning, internationally acclaimed designer, John Haddon, the 3968 sq. ft. of living space was taken down to the studs and rebuilt, inside and out, with the finest materials and craftsmanship. Second, incredible views of the mountains and forest. Given the seclusion and privacy, not a single curtain on any of the 55 windows impedes the breathtaking views afforded from every room. The third and most rare attribute of all, the thing that makes this “the hat trick”, is direct access to Kananaskis Country! That’s right, there is a private gate that connects to one of the most famous, beautiful, backcountry areas in Alberta, where you can hike or bike or ride for days. This home, sitting on 23 acres, is part of a small exclusive development of properties which span a ridge and directly border K-Country - the biggest backyard of all! Entering the home, the first thing you notice is the airy interior space, with cathedral ceilings and huge windows. The slate foyer gives way to Brazilian cherry hardwood floors, flowing throughout the balance of the home. Resisting the urge to immediately rush to the windows and deck system, to the left is the dining room and kitchen with quartz countertops and high-end appliances. Further on are two high-ceiling bedrooms, each with their own access to the wrap-around deck and connected by a large Jack and Jill 5-piece en suite. The upstairs is entirely devoted to the primary suite, which is unparalleled, with the huge windows and private deck all giving a new perspective to the vistas beyond. The 6-piece bathroom and walk-in closet complete this lofty sanctuary. The walk out lower level features a bar, exercise room, office area, expansive rec room with gas fireplace, 3-piece bath, and French doors to the walk-out patio and huge deck beyond. The property is completed by an insulated and dr ywalled triple car garage. You’re intrigued, I can tell, and further investigation is needed. Explore using our streaming video and 3-D tour; and then take the next step and make the Trifecta your own. (id:52784)
100 Grande Boulevard
Cochrane, Alberta
Looking for a quiet office or a medical space in the centre of Downtown Cochrane. Close to most amenities. This is the place for you! Only 2 units available 1376sqft and 1555 sqft (id:52784)
2120, 380 Canyon Meadows Drive Se
Calgary, Alberta
Pharmacy approved, Daycare approved. Former daycare well situated in busy commercial center with lots of parking (id:52784)
204 Hawkhill Way Nw
Calgary, Alberta
**WELCOME HOME** to this oversized bungalow where style meets comfort in nearly 2,900 sq ft of beautifully finished living space. **Newly completely renovated kitchen** shines with fresh cabinetry, stylish finishes, and a seamless flow into the sunny eating nook. Recent updates mean peace of mind: HIGH-EFFICIENCY FURNACE with humidifier, NEW HOT WATER TANK, NEW WINDOW COVERINGS, pot lighting, fresh paint, brand NEW gutters and downspouts. Perfectly tucked away on a quiet, tree-lined street just steps from parks and walking paths, this 5 plus bedrooms, 3-bathrooms gem has been thoughtfully updated. A fresh exterior catches your eye and sets the tone for what’s inside. Step through the front door into a light-filled foyer that opens to an elegant living room and formal dining area—ideal for hosting family gatherings or intimate dinner parties. The entire main floor has been elevated with gorgeous luxury vinyl plank flooring, offering both beauty and durability. Unwind in the spacious main-floor family room, where a classic brick façade wood-burning fireplace invites cozy nights in. The primary suite is a serene retreat with a fully renovated new 3-piece ensuite, while two additional bedrooms and a 4-piece bath complete the main level. The lower level is designed for living and entertaining—new plush carpet underfoot, a large rec room for game nights, a 4th & 5th bedroom for guests, a versatile flex room, full bath, laundry, and ample storage. With an **attached double garage** for convenience and a location that offers tranquility yet quick access to amenities, this home is truly move-in ready. **Don’t just find a house—fall in love with your home.** Book your private showing today! (id:52784)
#11, 5210 65 Avenue
Olds, Alberta
Wow! This is rare opportunity to own a NEW home in the Silverlynx adult living community. Beautiful Moduline Homes Mansura model recently was placed at it's new address of #11 5210 65 Avenue Olds. Plan to be impressed with the modern warm tones and lay out of this 2 bedroom home. The dining area and kitchen blend seamlessly with the living room making visiting easy and provides for an ideal flow. The chef of the house is sure to enjoy their brand new kitchen that is thoughtfully laid out and filled with plenty of cabinets, counter space, stainless appliances and pantry. Many windows thru-out allow for the natural light to stream in. The spacious primary bedroom with walk-in closet and a 3 pce ensuite boasting lots of cabinets, countertops and a stand alone shower stall with 2 seats. The 2nd bedroom is also well set up with a double closet and is located at the opposite end of the primary bedroom providing plenty of privacy. Conveniently set beside the second bedroom is a 4 pce bathroom. Lastly the laundry pair is found nestled in the utility room where you will find the hotwater tank and furnace as well as the back door. Outside is an oversized deck, a larger storage shed and parking pad for 2 vehicles. Conveniently located close to shopping, eateries, walking paths and numerous other amenities. Park Approval is a requirement of this park. It is a 55+ community with pet restrictions and they must be approved by Park Management. This is a modular home on a leased lot, current lot rent is $617.00/mo and 2025 taxes are $1,035.00. (id:52784)
318, 10120 Brookpark Boulevard Sw
Calgary, Alberta
Discover this Rare Main Floor Corner Unit in Brookpark Gardens! This 3-bedroom, 1.5-bathroom corner unit is a rare find in Brookpark Gardens (Building 3N). Boasting a large, bright, and airy open-concept floor plan, the living and dining rooms greet you immediately upon entry.Exceptional Outdoor Living & Features: Step out onto your expansive 21’8” x 13’2” walkout patio, accessible via two sets of sliding doors from both the living room and the primary bedroom. This private outdoor retreat faces a serene green space, perfect for your morning coffee or hosting friends and family BBQs. For those cold winter nights, cozy up in front of the natural stone, wood-burning fireplace.Functional Layout & Storage: The functional kitchen provides ample cupboard and counter space for all your family meal preparation. The large primary bedroom features a 2-piece ensuite bathroom and direct access to the patio. The two additional bedrooms offer flexibility, whether you need space for a family, guests, or a dedicated home office. The unit includes two large storage units: one inside the home and one conveniently located just off the patio.Unbeatable Location & Convenience: Enjoy the ultimate in convenience with an unbeatable location. The property is only a 5-minute walk to the Southland Leisure Centre and just a short drive to several parks: 4 minutes to South Glenmore Park and 2 minutes to Braeside Park and the Braeside Tennis Courts. Nearby supermarkets, public transport, and schools make day-to-day living incredibly easy. Your assigned parking stall (#318) is literally facing your front door for maximum accessibility.An Ideal Opportunity: Whether you are searching for your first home or a strong investment, this condo delivers comfort, convenience, and location. While the home has been a reliable long-term rental and could benefit from some cosmetic updates, it offers a solid foundation and a bright, open-concept layout. Currently occupied by a wonderful, long-term tena nt who is happy to stay, this unit is perfectly suited for first-time buyers or savvy investors! (id:52784)
646 Copperstone Manor Se
Calgary, Alberta
THIS ONE SHOWS PRIDE OF OWNERSHIP!!! Shows Like new with almost 1600 sq ft of development. Built in 2024 with many builder upgrades. The kitchen offers Frigidaire Series Stainless Steel Appliance package including a built in microwave, black hardware package throughout, upgraded lighting throughout and the optional 2 tone kitchen cabinet package. Quartz countertops, black faucets and upgraded back splash. The main floor offers 9 ft ceilings, engineered laminate plank flooring. and a large living room with direct access to the balcony. There is also a separate dining room with room for a large table. The upstairs features 2 massive bedrooms. The master bedroom ensuite has double sinks, large walk-in shower, quartz countertops and a walk-in closet. The 2nd bedroom has double closets. Lots of room for your toys in the Double Attached Tandem garage that is almost 40 ft long. The garage is a great location for a home gym or office. Located close to schools, walking and bike paths, shopping, banks and restaurants. (id:52784)
510, 55 Arbour Grove Close Nw
Calgary, Alberta
Stunning Renovated Top-Floor Penthouse with Expansive BalconyWelcome to this beautifully renovated 2 bedroom, 2 bathroom top-floor penthouse apartment, offering an exceptional blend of style, space, and comfort. Flooded with natural light from large windows, this bright and airy home features an open-concept layout designed for modern living.The updated kitchen and bathrooms showcase contemporary finishes, while the well-proportioned bedrooms include a spacious primary suite with a private ensuite. Step outside to your huge private balcony, perfect for entertaining, relaxing, or enjoying unobstructed views and sunshine.Ideally located within walking distance to shopping malls, restaurants, and the train station, this home offers unbeatable convenience and connectivity. Additional highlights include underground heated parking with 1 titled stall, ample storage, and the peace and privacy that comes with top-floor living.This property is perfect for investors, downsizers, or first-time buyers seeking a move-in-ready penthouse-style home in a highly desirable location. (id:52784)

