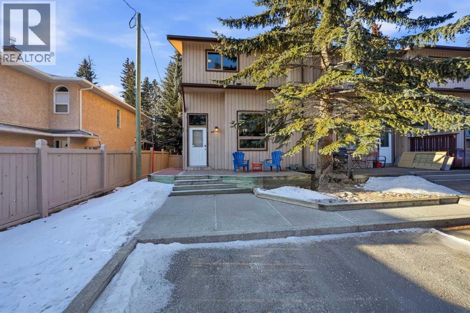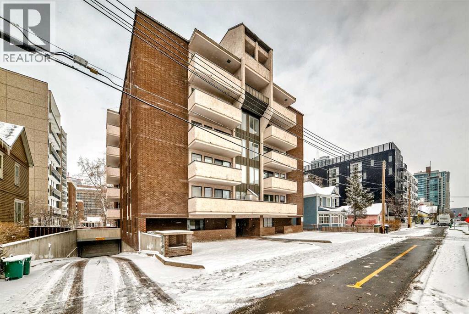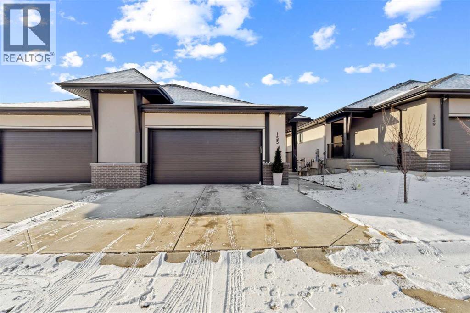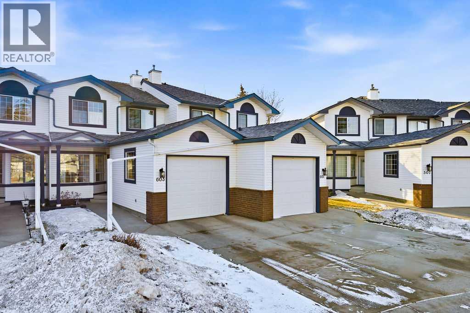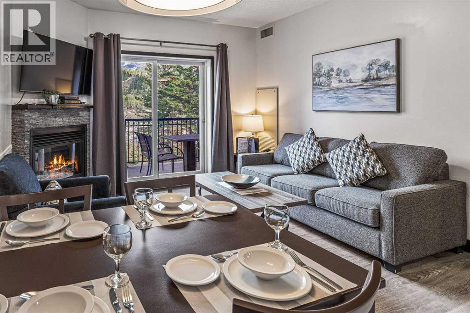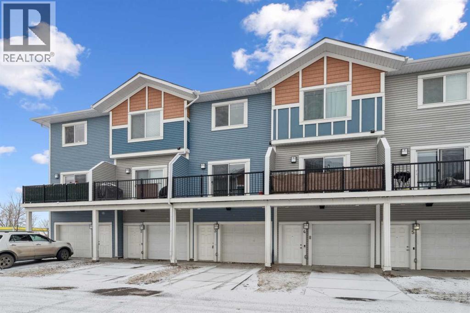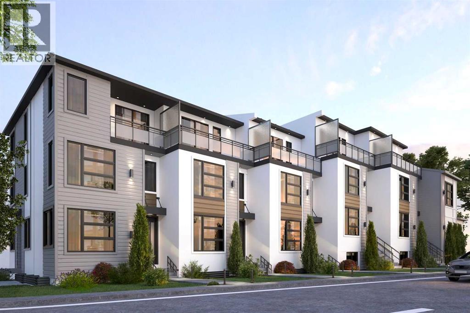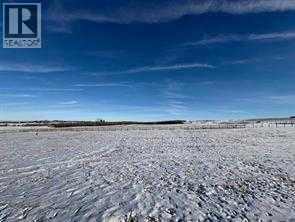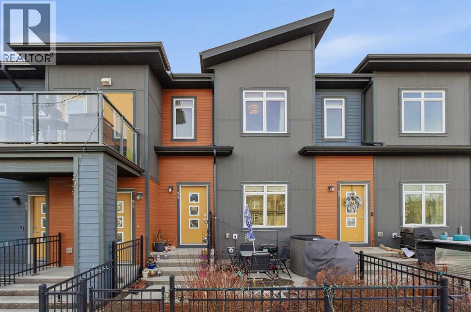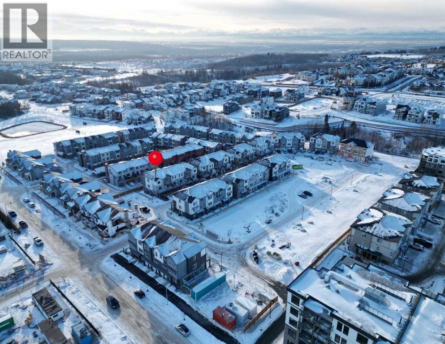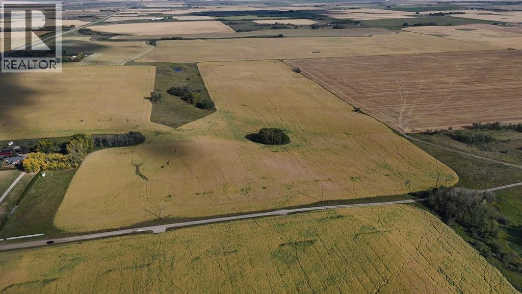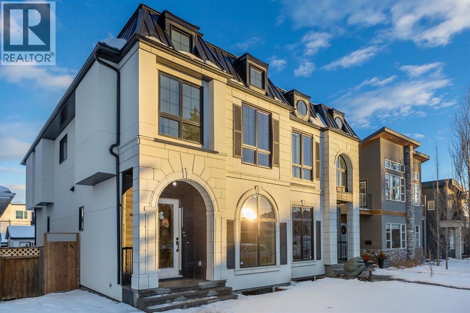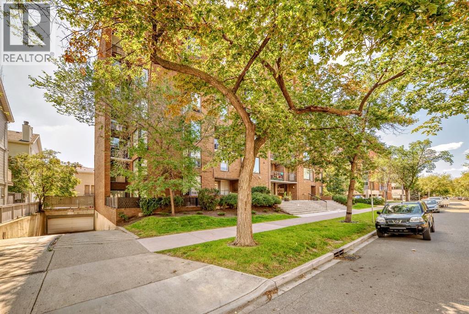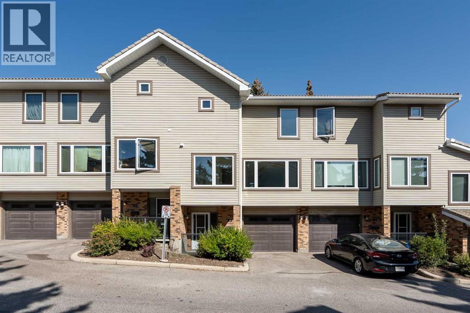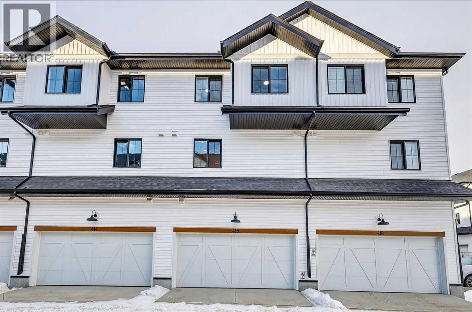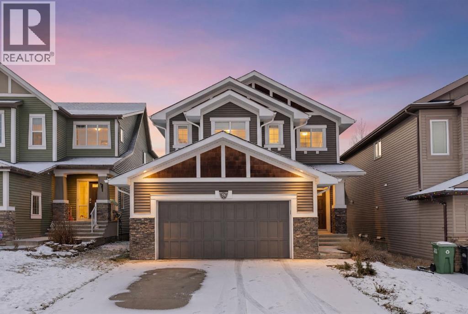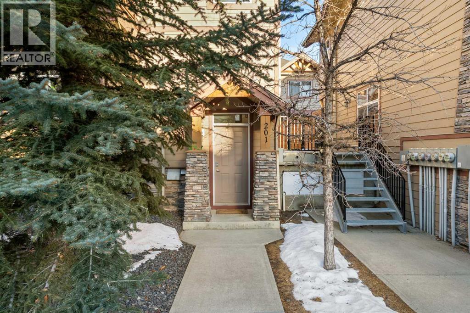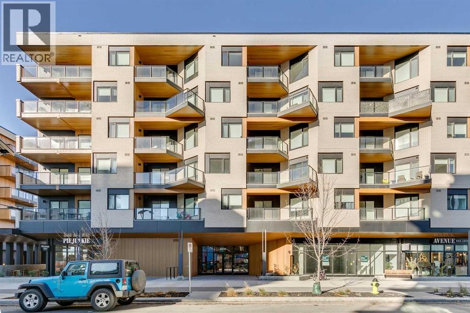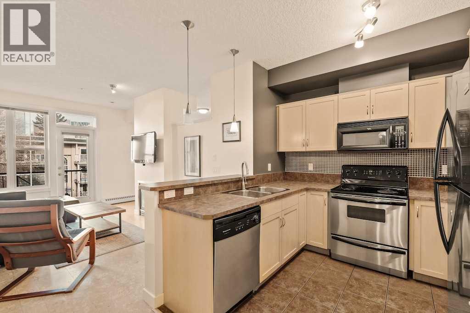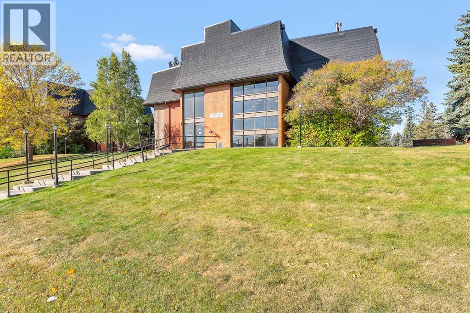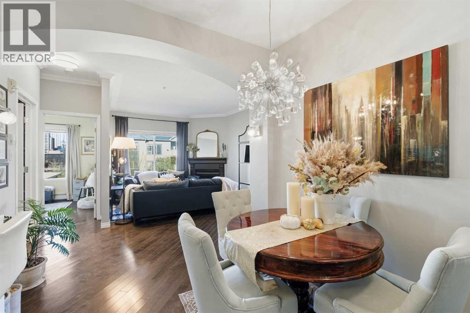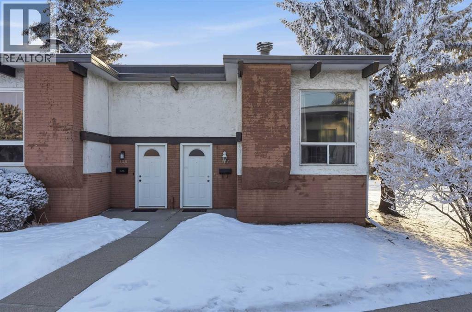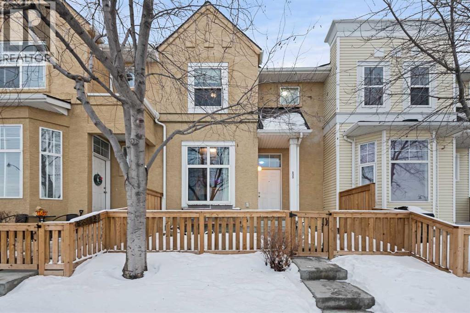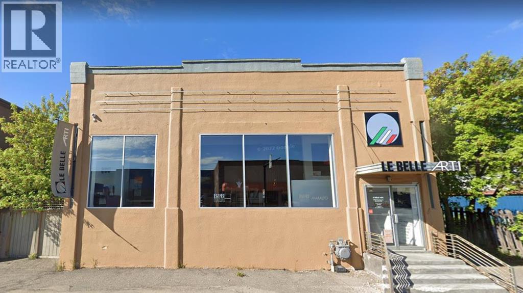23, 1225 Railway Avenue
Canmore, Alberta
Set against a peaceful backdrop of trees, trails, and flowing water, this beautifully maintained end-unit walkout townhouse is tucked into a quiet pocket of Canmore and offers space, privacy, and a true connection to the outdoors — all while being walking distance to Safeway, downtown shops, restaurants, and other major amenities just across the street. With 4 bedrooms and 2.5 bathrooms, the layout provides flexibility for full-time living, guests, or a mountain retreat.The home opens into a warm and welcoming living room with vaulted ceilings and a corner fireplace, creating an ideal gathering space for movie nights or evenings by the fire. Just a few steps up, the bright, open kitchen and dining area offers ample cabinetry, generous prep space, and a centre island perfect for casual meals or entertaining.Upstairs, the primary bedroom features dual closets and beautiful mountain views, while two additional upper-level bedrooms overlook the wooded area and nearby creek, providing a peaceful, natural setting just steps from the home. The walkout lower level includes full-sized laundry, excellent storage, and a second primary bedroom with a 3-piece ensuite, ideal for guests or extended family.Additional highlights include extensive in-suite storage with a crawl space for skis, bikes, and hiking gear, two assigned parking stalls right out front, and the convenience of snow removal included in the condo fees.Enjoy morning coffee on the northeast-facing front patio, unwind with afternoon sun on the southwest-facing balcony, or relax in the private, fully fenced backyard backing onto green space and walking trails.A rare opportunity to enjoy a walkable Canmore lifestyle without sacrificing privacy or connection to nature — close to everything, yet surrounded by it. Book your private viewing today. (id:52784)
603, 330 15 Avenue Sw
Calgary, Alberta
Welcome to this beautifully renovated, bright and spacious 970 sq ft two-bedroom corner unit in a well-managed concrete building, offering a sunny south-facing city view. Recent upgrades include new luxury vinyl plank flooring throughout, fresh paint, new appliances, and a new quartz countertop. The thoughtfully designed layout features a generous primary bedroom with a walk-in closet and private 2-piece ensuite, plus a second bedroom with a double closet. Enjoy the convenience of in-suite laundry with a brand-new washer and dryer. Ideally located in the heart of downtown, just steps from the restaurants, cafés, and shopping along 4 Street and 17 Avenue, with easy access to downtown and the LRT. Building amenities include an exercise room with sauna and a party room. Situated within the catchment area of Western Canada High School, this move-in-ready unit offers both lifestyle and long-term value. Book your showing today! (id:52784)
155 Sage Meadows View Nw
Calgary, Alberta
Welcome to refined bungalow living in this beautifully appointed Attached Side by Side Bungalow Villa, perfectly positioned in a prime location with stunning views. "THE GROVE AT SAGE MEADOWS" ......Thoughtfully designed by Lupi Homes - for both elegance and comfort, the main level offers an open-concept layout filled with natural light, high-end finishes and seamless flow for everyday living and entertaining. The walk-out basement extends your living space with ease - ideal for a guest suite, home office, recreation area or multi-generational living - while providing direct access to the outdoors and uninterrupted sightlines. Enjoy the convenience of bungalow living without compromise, paired with the privacy and versatility today's buyers crave. Set close to amenities, green space and transit, this home delivers luxury, location and lifestyle in one exceptional package. Sellers are proud to share numerous upgrades; front storm door with sliding screen, massive chef's kitchen includes large entertainment island with lots of storage, Whirlpool appliance package, silent close on all cupboards and drawers, all door and cabinetry hardware in matte black. The beautiful dining area offers elevated windows that contribute to the flow of natural light throughout the main floor. Elegant living room offers a beautiful upgraded fireplace with LED light fixture. Stunning floor to ceiling living room windows walk out to a spacious west facing deck with gas outlet, a retractable awning for inclement weather and a spectacular view of the valley and the lovely creek directly in your sightline. All window coverings are included. Main floor Owners suite is spacious and large windows make it a beautiful oasis for coffee in bed! The spa-ish Ensuite is elegant and spacious, offering a double sink vanity, a stand alone oversize shower with bench and "nook", matte black plumbing fixtures, and a pocket door opens into the large walk-in closet with upgraded shelving as found in all the bedrooms. Laundry with stackable washer and dryer, located on the main floor and the over-size double garage; drywalled and stippled ceiling. Downstairs walk-out offers a large family room - perfect for movie night, ping-pong or pool. The large patio doors lead out to a gorgeous patio with gas outlet, and even closer to the beauty west of the property. Two additional bedrooms, a 4-piece bath and lots of storage complete the downstairs. Piping and wiring for the "Basement Bar" is at the base of the stairs and will take minimum effort to complete. Both sets of blinds close automatically at night. This is a stunning home; classic and elegant, exceptionally maintained - you could eat off the floors. The maintenance free lifestyle is enjoyed by all the Owners at the Grove - they enjoy organizing the Annual Block Party and Christmas Party. Monthly dinners are at a chosen restaurant and joined by all. Add "155 Sage Meadows View" to your must-see List! (id:52784)
603 Citadel Terrace Nw
Calgary, Alberta
Welcome to this bright 3-bedroom, 2.5-bathroom townhouse in the sought-after community of Citadel, offering nearly 1,800 sq. ft. of well-designed living space. Thoughtfully maintained and move-in ready, this home is ideal for families or anyone seeking comfort, functionality, and a welcoming neighbourhood. The main level features an open and inviting layout with large windows that flood the space with natural light. A spacious dining area is perfect for entertaining, while the kitchen offers ample counter space, stainless steel appliances, and a convenient coffee bar. The generous living room provides a cozy place to unwind with a gas fireplace, complemented by a large half bath for added convenience. Upstairs, the well-planned second level is designed with family living in mind. You’ll find three spacious bedrooms, including a comfortable primary suite that easily accommodates a king-sized bed and features a well-sized ensuite bathroom. The two additional bedrooms are bright and versatile—ideal for children, guests, or a home office—and are served by a full 3-piece bathroom. This level offers excellent separation of living and sleeping spaces, providing both privacy and functionality for everyday living. The finished basement adds valuable additional living space with a comfortable recreation room, a large storage area, and a dedicated laundry zone. An attached single-car garage provides secure parking and extra storage. The well-managed complex features a strong reserve fund, offering long-term peace of mind. Recent upgrades include a new dishwasher (2025), updated Poly B plumbing (2023), and toilets replaced in 2023 and 2025—major improvements already completed for you. Located in the family-friendly community of Citadel, known for its parks, pathways, schools, and convenient amenities, this home delivers exceptional value in a fantastic location. Move-in ready and waiting for you—book your private showing today. (id:52784)
326 Rot. Ef, 901 Mountain Street
Canmore, Alberta
This 12-week share is a 2 bedroom, 2 bathroom, 3rd floor suite located in the Grande Rockies Resort in the middle of the beautiful Rocky Mountains. Situated just a short walk to downtown, shops, and restaurants, it is arguably the best location in town. Facing one of the most recognizable peaks, Lady Macdonald! Finishings include granite countertops, SS kitchen appliances, and a recently renovated bathroom. This mountain oasis also has in-suite laundry, a private patio with BBQ and patio furniture. The property boasts an indoor swimming pool with water slide, kiddie pool with frog slide and waterfall, indoor/outdoor hot tub, fitness room, and the Grande Kitchen and Bar. As this property is also a part of Paradise Residence Club, owners and guests have access to the complimentary games room, full-service spa, outdoor BBQ area featuring Napoleon grills, and an outdoor gas fire pit located at the adjacent Sunset Resorts Canmore. Owners enjoy the right to occupy their suite, lend it to friends, participate in the established rental program, or trade weeks through Interval's worldwide travel program. This innovative rotation calendar allows for 6 fixed peak demand weeks on a rotating schedule and 6 floating shoulder season weeks giving the most flexibility in the fractional ownership industry. Annual fees cover property taxes, utilities, insurance, and property management. (id:52784)
3 Stonehouse Crescent Nw
High River, Alberta
3 bedroom, 1 full bathroom, 1 half bathroom townhome in the serene community of High River, offering a perfect blend of modern living and natural beauty. This 3 story home features a single garage and driveway for convenient parking. The ground floor boasts a bright office, tons of storage and a half bathroom. The open concept second floor is perfect for entertaining and living, with a spacious kitchen, dining, and living room area. The third floor offers two comfortable bedrooms. Escape the city hustle without sacrificing convenience and enjoy the refreshing prairie air in this idyllic townhome. (id:52784)
4767 Montana Crescent
Calgary, Alberta
**Please Check the Pro-Forma in the Supplement attachment** Prime Multifamily Investment Opportunity in Montgomery Calgary Discover a rare opportunity to acquire a high-performing 9 Plex and option to be 10 Plex. multifamily with strong financials and unbeatable location. Perfectly situated just minutes from Market Mall, Foothills Hospital, and major Calgary activity hubs, this property combines modern living, exceptional views, and reliable income. Property Highlights Above Ground Area: 9,300 sq. ft. Total Livable Area: 11,500 sq. ft. Unit Mix: • Upper Unit – 3 Bedrooms | 1,650 sq. ft. • Legal Basement Suite – 2 Bedrooms | 600 sq. ft. Parking: 6 Covered Garages Outdoor Living: Private front and back yards for each unit Scenery: Panoramic Mountain and Bow River views Financial Performance Investment Appeal This multifamily complex offers the perfect balance of stable income and long-term appreciation potential. With private outdoor space for each unit, covered parking, and a highly desirable location, it presents an exceptional opportunity for investors seeking both cash flow and asset growth (id:52784)
48024 295 Avenue E
De Winton, Alberta
This exceptional 2.15-acre lot, located in the brand-new Deer Creek Heights subdivision, offers a rare and captivating setting with panoramic sightlines of both Calgary's skyline and the majestic Rocky Mountains. The property is bordered by charming ranch-style fencing, enhancing its rural charm while providing privacy and a sense of space. The gently sloping terrain creates the perfect foundation for your dream home, with breathtaking views that can be enjoyed from every corner of the lot. Whether you're gazing at the sparkling lights of the city at night or admiring the rugged beauty of the mountains during the day, this lot offers a truly remarkable living experience. Situated in a peaceful, yet accessible location, this property combines the tranquility of country living with the convenience of being just a short drive from Calgary's amenities. Tax has not been assessed on this lot yet. (id:52784)
95 Sage Bluff Gate Nw
Calgary, Alberta
***Open House Saturday January 31 2:00-4:00*** Welcome to this awesome Sage Hill townhome with low condo fees! This former show-home has been beautifully cared for and features 3 spacious bedrooms, 2.5 bathrooms, and a rare double side-by-side garage. Out front, you’ve got your own private patio and garden with a gas line for the BBQ, plus air conditioning to keep things cool on those hot summer days—perfect for morning coffee or evening hangouts with friends.Inside, you’ll love the easy main-floor access, 9' ceilings, big bright living room windows, and built-in speakers that add a nice touch. The open layout flows into a large dining area and an impressive chef’s kitchen, complete with a 9-foot quartz island that comfortably seats four, ceiling-height white cabinets, white subway tile backsplash, stainless hardware, and a full stainless steel appliance package. There’s also a handy pantry and a convenient door leading out to the sunny south-facing balcony, ideal for grilling and entertaining.A cozy den area off to the side works perfectly as a home office or entertainment space, and a stylish 2-piece bath with bronze fixtures finishes off the main floor.Upstairs, all three bedrooms are bright and welcoming with large windows. The Primary Bedroom features a walk in closet and full Bathroom with Quartz counter and timeless subway tile backsplash the additional two bedroom are comfortable retreats filled with natural light and a full bathroom that's clean and modern also having a quartz countertop and sleek white subway tile backsplash complete the upper level.Downstairs, the unfinished basement is a great blank canvas. It includes the laundry and mechanical room, plus plenty of extra space for storage or future development.This home offers comfort, practicality, and energy-conscious living in one of Calgary’s most desirable communities—just minutes from Walmart, T&T Supermarket, the public library, playgrounds, and quick access to Stoney Trail for an easy commute.Book your private showing today and see it for yourself! (id:52784)
102, 2231 81st Street Sw
Calgary, Alberta
IMMEDIATE OCCUPANCY AVAILABLE – GST INCLUDED. Welcome to the Juniper Townhomes in prestigious Springbank Hill. This Heritage Model 3 Bedroom End-Unit offers a sophisticated design with an emphasis on natural light and functional space. The ground level features a private yet bright den/home office with a large window and closet, a convenient 2-piece powder room, and direct access to the oversized single attached garage (plus additional driveway parking).The main floor boasts an expansive open-concept layout with 9' ceilings and large windows. A modern chef-inspired kitchen is finished with quartz countertops, a breakfast bar, and professional-grade appliances. Luxury Vinyl Plank throughout! Adjacent to the dining area, large sliding glass doors lead to a full-sized balcony.Upstairs, the primary suite includes a double-access closet and a private ensuite with a glass-enclosed stand-up shower. Two additional bedrooms, a second full 4-piece bathroom, and upper-floor laundry complete the top level. Perfectly positioned for a quick commute with direct access to Stoney Trail and 17th Ave, with LRT just a short walk away and just across the road from the premium shopping and dining at Aspen Landing. Move-in ready and built for modern living. (id:52784)
Range Road 292
Rural Rocky View County, Alberta
An exceptional 75.07-acre parcel in Rural Rocky View County, offering endless possibilities for investors, developers, or those seeking a private country estate. Just minutes from Airdrie, CrossIron Mills, and only 20 minutes to Calgary, this property features rolling land, breathtaking mountain views and a picturesque pond. Zoned R-RUR / A-SML, it offers flexible future potential and can be leased to a farmer for income while you plan. With prime highway access and surrounded by established acreages, this is a rare opportunity to secure a large piece of land in a rapidly growing corridor. (id:52784)
2518 20 Street Sw
Calgary, Alberta
One Unit Remaining! Elegant French Chateau-Style Duplex in Richmond | Over 3,100 Sq Ft | Oversized Garage. Step into timeless sophistication with this beautifully crafted French chateau-inspired duplex, ideally located in the prestigious community of Richmond. Boasting over 3,100 sq ft of luxurious living space, this residence seamlessly blends classic charm with modern comfort. Engineered wood flooring flows throughout the main and upper levels, setting the tone for the refined finishes found throughout the home. Upstairs, you'll find three generously sized bedrooms, each complete with walk-in closets and private ensuites.. The stunning 5-piece primary ensuite is a true retreat, offering heated floors, a steam shower, a free-standing tub, a double vanity with a custom tower, and recessed lighting to create a spa-like atmosphere. The main floor is thoughtfully designed for both work and relaxation, featuring a convenient pocket office, a chef-inspired kitchen with a massive 15-foot island and high-end Kitchen Aid appliances, and an inviting living room centered around a cozy gas fireplace. A stylish mudroom with built-in cabinetry leads to the powder room and out to your private backyard through large patio doors. The fully finished basement offers a wet bar, bedroom with a 3 pc bathroom along with a huge rec area. Situated on a rare 135-foot deep lot, the backyard is generously sized—perfect for outdoor entertaining—and complemented by a double oversized garage for added convenience. This is a one-of-a-kind home that perfectly balances elegance, comfort, and versatility in one of Calgary’s most sought-after neighbourhoods. (id:52784)
501, 1123 13 Avenue Sw
Calgary, Alberta
Welcome to this bright and inviting 1-bedroom, 1-bathroom condo offering 602 sq ft of well-designed living space in one of Calgary’s most vibrant inner-city communities. Step inside to find an updated kitchen with maple cabinetry, stainless steel appliances, and a modern tile backsplash. The spacious living room features large windows that flood the space with natural light, creating a warm and welcoming atmosphere. From here, step out onto your private balcony- the perfect place to relax with your morning coffee or enjoy evening city views. The bedroom is generously sized and offers ample closet space, while the 4-piece bathroom is clean and functional. An in-suite storage/laundry area adds everyday convenience, complemented by an assigned storage locker and parking stall for added value. The building also provides additional coin-operated laundry facilities. Located in the heart of the Beltline, this condo places you just steps from some of Calgary’s best dining, shopping, and entertainment. Explore the lively energy of 17th Avenue, unwind in nearby Central Memorial Park, or take advantage of easy transit connections and bike paths for a quick commute downtown. With coffee shops, grocery stores, gyms, and boutique shopping right at your doorstep, this is urban living at its finest. Whether you’re a first-time buyer, investor, or simply looking to enjoy the walkable Beltline lifestyle, this condo offers unbeatable value in a prime location. (id:52784)
12 Coachway Gardens Sw
Calgary, Alberta
Freshly update home with new paint, and updated kitchen - this 3-bedroom, 2.5-bathroom townhouse is ready for its next chapter. Perfectly situated in the desirable southwest community of Coach Hill, this well-managed complex offers comfort, convenience, and peace of mind. Step inside to a welcoming entry level featuring a spacious foyer, convenient laundry, 2-piece bath, extra storage, and direct access to your attached single garage (plus an additional parking space right in front). On the second floor, you’ll find a bright and welcoming living space. The south-facing dining room is filled with natural light and flows seamlessly into a generously sized living room with a cozy wood-burning fireplace. Just off the dining area, the sunlit kitchen is thoughtfully designed with ample cabinetry and counter space—perfect for everyday living and entertaining. The top floor is home to three generously sized bedrooms, including a large primary suite with ample closet space and a private 3-piece ensuite. Two additional bedrooms, a full 4-piece bath, and a linen closet complete this level. This well-maintained complex boasts newer windows and a long-lasting clay tile roof. The location can’t be beat—close to schools, shopping, fitness centres, and grocery stores, with quick access to Bow Trail, Stoney Trail, downtown (just 15 minutes), and Highway 1 for an easy getaway to the mountains. A must-see property—ideal for first-time buyers, young families, or a savvy investor. Book your private showing today! (id:52784)
416, 1750 Rangeview Drive Se
Calgary, Alberta
StreetSide is proud to present this exceptionally popular interior-unit townhome, where expansive living areas meet modern comforts and sophisticated finishes. The thoughtfully designed floorplan features three spacious upper-level bedrooms and two and a half well appointed bathrooms, complemented by a versatile lower-level den perfect for a home office or quiet retreat. The heart of the home is an inviting open-concept main floor, anchored by a large gourmet kitchen featuring a functional breakfast bar for casual dining. This bright living space transitions seamlessly to a private balcony, offering a perfect setting for outdoor relaxation.The interior showcases high end craftsmanship, including modern dark slab-style cabinetry with a full bank of drawers for maximum storage. The kitchen is further elevated by polished white quartz countertops and a full suite of premium stainless steel appliances. Durable luxury vinyl flooring runs throughout the primary living areas, while the stairs and upper level are finished with plush carpet over an 8lb underlay for superior comfort. This specific model is a water meter unit, allowing for efficient utility management. Additional conveniences include an attached double car garage and a lifestyle defined by maintenance free living and professionally maintained landscaping.Located in the vibrant community of Rangeview, Calgary’s premier garden-to-table neighborhood, this home offers a unique balance of village-like serenity and urban convenience. The development centers around a lush courtyard garden, providing residents with unparalleled access to community gardens, educational programming through the Home Owner’s Association, and year-round local markets. Enjoy the ease of proximity to local amenities and major routes while living in a master-planned community that celebrates connectivity and style. (id:52784)
196 Jumping Pound Terrace
Cochrane, Alberta
Nestled in the mature community of Jumping Pound, this beautifully designed home offers the perfect blend of nature, functionality, and modern style—just moments from scenic walking trails overlooking Jumping Pound Valley and the Bow River.Step inside to an open-concept main floor inspired by clean Scandinavian design, featuring custom built-in cabinetry with integrated lockers—ideal for busy family life and effortless organization. The heart of the home is an entertainer’s dream, with a thoughtfully designed kitchen showcasing butcher block countertops, a six burner gas stove, stylish two-tone cabinetry, an elegant subway tile backsplash, and a convenient walk-through pantry.The living room is warm and inviting, highlighted by built-in cabinetry, a gas fireplace, and a striking natural brick surround. The main level is completed with rich natural wood accents, a two piece bathroom, cozy office nook, and direct access to the attached double garage.Upstairs, you’re welcomed by a bright family-oriented bonus area flooded with natural light complete with built-in seating, along with two generously sized bedrooms and a four-piece bathroom. The primary retreat is a true sanctuary, featuring a spa-inspired ensuite with an elegant claw-foot soaker tub, dual vanity, and a glass-enclosed shower accented with subway tile. A walk-through closet connects seamlessly to the upper-level laundry room for ultimate convenience.The fully developed basement offers a second open-concept entertainment space, an additional bedroom, and a three-piece bathroom complete with a sauna—perfect for relaxation or hosting guests.Outside, the fully landscaped and fenced backyard features a dual level deck accented by mature trees, creating an ideal setting for family gatherings and outdoor entertaining.Located close to exceptional local amenities including a daycare, dance studio, ball diamond, multiple parks, and a nearby dog park, this home truly offers something for everyone.This c ould be your next home—where lifestyle, comfort, and community come together. (id:52784)
201, 85 Dyrgas Gate
Canmore, Alberta
This spacious 2 bedroom end-unit townhouse at 201, 85 Dyrgas Gate immediately stands out for its wide, open-concept layout and exceptional natural light. The main living space feels airy and welcoming, with generous sightlines between the kitchen, dining, and living areas, making it ideal for both everyday living and entertaining. Large windows capture beautiful mountain views and excellent sun exposure throughout the day, while fresh, bright white paint enhances the clean, modern feel of the home. The kitchen is well-appointed with new appliances and flows seamlessly into the living area, which opens onto a private, fully enclosed rear patio, offering a quiet and sunny outdoor space that feels tucked away and protected. Thoughtfully integrated into the main floor is a built-in Murphy bed, subtly tucked away off the living room to comfortably accommodate guests when needed and completely out of the way when not in use.Upstairs, the two bedrooms are well-proportioned, with the primary bedroom featuring its own 2-piece ensuite and walk-in closet, in addition to a full bathroom serving the upper level and a convenient half bath on the main floor. In-floor heating efficiently complements the forced air furnace, providing comfortable and consistent warmth, particularly during the winter months. A rare and highly desirable double car garage sets this unit apart, offering excellent storage and secure parking that is increasingly hard to find in The Bow Valley. With reasonable condo fees and a location close to the new Gateway shopping centre, OLS school, Stewart Creek Golf club and an extensive network of walking and biking trails, this home offers an ideal blend of space, functionality, and mountain lifestyle in one of Canmore’s most accessible neighborhoods. (id:52784)
615, 8230 Broadcast Avenue Sw
Calgary, Alberta
Welcome to elevated urban living at Mondrian, an architecturally striking residence nestled in the heart of Calgary’s highly coveted, master-planned West District. This top-floor 2-bedroom + den, 2-bathroom unit offers the perfect blend of sophisticated style and smart functionality—ideal for professionals, couples, or anyone who appreciates contemporary comfort in a prime location. Step inside to discover a bright, open-concept layout designed for both everyday living and stylish entertaining. The modern kitchen is a chef’s dream, featuring premium appliances including a gas cooktop, sleek cabinetry, and elegant finishes. The kitchen flows effortlessly into the spacious living and dining area, which extends out to your private balcony—perfect for morning coffee or unwinding with sunset views. Both bedrooms are generously sized, with the primary suite offering a peaceful retreat and its own spa-inspired ensuite. The versatile den provides the flexibility to create a home office, study space, or creative corner tailored to your needs. Additional highlights include in-suite laundry, central A/C, and an abundance of natural light throughout. This unit also includes a titled underground parking stall and a separate storage locker, ensuring convenience and peace of mind year-round. As a resident of Mondrian, you'll enjoy access to an exclusive rooftop terrace—a stunning communal space with panoramic city and mountain views, ideal for hosting or relaxing above it all. Location is everything, and Mondrian places you steps from boutique shopping, fine dining, and lush parks—all in one of Calgary’s most vibrant and walkable neighborhoods. Move-in ready and designed for modern life, this exceptional home is your opportunity to live in style at the center of it all. (id:52784)
311, 208 Holy Cross Lane Sw
Calgary, Alberta
Incredible opportunity to own in the heart of Mission. This unit has it all. Modern finishings and open layout to hangout with friends. Large flex area to give you that extra space you’ve been looking for. Pretty treelined views from the living room and when you’re getting fresh air on the balcony. Titled parking and a titled storage locker to make life even more convenient. Insuite laundry. Reasonable condo fees too… What else? This building is steps from the Elbow River and the extensive pathway system and a block away from some of Calgary’s most coveted restaurants and pubs, hot spot coffee shops and boutique vendors. The location is also a convenient walk to the downtown core, but far enough away you can feel vibe of the whole neighbourhood change by the time you get back home. Have you been waiting for the “one”? Maybe your patience paid off! Don’t be too patient with viewing this one though, units in this building don’t come to market every day. (id:52784)
2106, 4001b 49 Street Nw
Calgary, Alberta
Welcome to Varsity Villas — a hidden gem in the heart of Calgary’s highly sought-after Varsity community. This charming complex offers a unique lifestyle that appeals to everyone from young professionals to retirees seeking a quiet, well-connected home. Perfectly located across from Market Mall, you’ll enjoy unmatched convenience with shopping, dining, and services just steps away. Outdoor enthusiasts will appreciate strolling through Varsity Village Park or Dale Hodges Park, biking along the Bow River pathways, or simply enjoying the mature tree-lined streets surrounding the property. Free street parking on 50 St NW and excellent transit options make getting around effortless, while quick access to major roads keeps commuting to downtown and the University of Calgary stress-free. Inside Varsity Villa, you’ll find thoughtful amenities including a secure entry system, well-maintained elevators, heated underground parking, and assigned covered stalls. This main-floor corner unit offers a spacious layout featuring: Private entry with a large storage room, 4-piece bathroom with in-suite laundry, Bright kitchen and oversized primary bedroom, Expansive living room with gas fireplace, Large windows and balcony that flood the space with natural light. A private patio overlooking green space — perfect for relaxing outdoors. As a corner unit, you’ll enjoy added privacy while still being only steps from both underground and unlimited street parking. Whether you’re looking for your first home or a smart investment, this property delivers comfort, convenience, and unbeatable value in one of Calgary’s most desirable neighborhoods. Make Varsity Villas your new home today and experience the perfect blend of nature, community, and city living. Call today. (id:52784)
404, 881 15 Avenue Sw
Calgary, Alberta
Experience sophisticated urban living in this beautifully upgraded 2-bedroom, 2-bathroom executive condo, ideally located with direct +15 access to GoodLife Fitness, London Drugs, top restaurants, and just steps from the boutiques and nightlife of 17th Avenue. Enjoy a highly walkable lifestyle with easy access to downtown and the Bow River Pathway system. This light-filled, modern residence features designer lighting, expansive windows, and an open-concept layout. The chef-inspired kitchen boasts a sleek peninsula island with eating bar, premium stainless steel appliances, classic subway tile backsplash, and timeless white cabinetry. An elegant dining area flows into the spacious living room, complete with a stylish fireplace and breathtaking panoramic city views. Step onto the covered balcony to enjoy morning coffee or evening sunsets year-round. The primary suite offers a luxurious retreat with a full private ensuite, while the second bedroom and full guest bath provide comfort and flexibility. Additional features include in-suite laundry, secure underground parking, and ample storage.Perfect for professionals or those seeking an upscale urban sanctuary—this home offers the ultimate in downtown luxury living. (id:52784)
107 Pinemont Bay Ne
Calgary, Alberta
Stop paying your rent and start building your own equity! This is the opportunity you have been waiting for—a beautiful END UNIT with 1,000+ sq ft of living space that serves as the perfect starter home. Offering two generous bedrooms and a bright, open floor plan, this residence feels incredibly airy thanks to its high ceilings and an abundance of natural light. You will enjoy the ultimate convenience of en-suite laundry and assigned parking, while the private backyard provides a peaceful sanctuary to relax and escape the hustle and bustle of city life. Situated with easy access to dining, shopping, transit, and parks, this home offers everything a first-time buyer needs to transition from renting to owning. Don’t miss your chance to secure your future in a home that has it all; the only thing missing is you! (id:52784)
205 Mckenzie Towne Gate Se
Calgary, Alberta
ATTENTION INVESTORS and First Time Home BUYERS! This little GEM In the DESIRABLE, UPBEAT, INCLUSIVE, community of Mckenzie Towne is a MUST-SEE and just may HOLD the KEY to UNLOCK your Real Estate DREAMS! STEPS AWAY From the Mckenzie Towne BUS TERMINAL, ALL SHOPPING and SO MUCH MORE - YOU CANNOT BEAT THE LOCATION! Whether you want to step right into RENTAL OWNERSHIP with INSTANT REVENUE or if you want a LOVELY place to make and call HOME look NO FURTHER. As you walkthrough your DARLING FENCED FRONT YARD to access your NEW HOME you will notice how PRIVATE it feels with the LUSH LANDSCAPING. A GREAT PLACE to ENJOY your morning coffee. As you enter YOUR NEW HOME you will find LARGE WINDOWS that DRENCH your HOME with NATURAL SUNLIGHT With a BEAUTIFUL SPACE just off your ENTRY for an OFFICE or PLAYROOM you will see this allows YOUR FAMILY to have the SEPARATED SPACE we ALL need and DESIRE in our homes. Taking a couple of steps up to your SPRAWLING main LIVING SPACE, DINING AREA and KITCHEN featuring MASSIVE windows again and a fair sized ISLAND perfect for ENTERTAINING. Your Upper level features 2 PRIMARY Bedrooms. The MAIN PRIMARY RETREAT features Large Windows, WALK-IN CLOSET with a window and a FANTASTIC 4 piece EN-SUITE BATHROOM. The SECOND PRIMARY BEDROOM which is a smidge smaller than the main, featuring another GREAT 4 piece EN-SUITE with a GENEROUS floor plan. Making your way to the lower level you will see another GUEST 1/2.BATHROOM and stairs leading to the UTILITY ROOM and LAUNDRY ROOM. You will notice STORAGE is NOT AN ISSUE. Off of the laundry room you have another RECREATIONAL/ Storage SPACE, Great place for a HOME GYM Or RECORDING STUDIO, the possibilities are endless and finally last but not least we make our way to your MASSIVE DOUBLE ATTACHED GARAGE making it a bit easier to deal with our Alberta weather patterns and room to install more STORAGE SOLUTIONS. CALL YOUR FAVOURITE to secure a time for your private tour with your AGENT to UNLOCK your Real Esta te DREAMS now! (id:52784)
1435 9 Avenue Se
Calgary, Alberta
Prime Inglewood Commercial Property Rare Retail Opportunity – BUSINESS RELOCATING AND ALSO AVAILABLE FOR LEASE This exceptional commercial/retail property presents an unparalleled opportunity in the heart of Inglewood. With the tenant planning to relocate, the property offers vacant possession or the possibility of a short-term leaseback. Strategically located just one block west of the proposed Brewery Rail Lands Development—anticipated to add ±1,500 residents and ±800 jobs to the neighborhood—this property is ideally positioned for significant growth and vibrancy. Property Highlights: • Lot Size: 8,137 sq. ft. (66’ x 123’) • Developed Space: 8,524 sq. ft. o Upper Level: 3,910 sq. ft. with soaring 15 ft ceilings o Lower Level: 3,944 sq. ft. with spacious 9 ft ceilings • Cap Rate Expectation: 6.0% Cap Currently home to an established, quality Italian furniture and design studio, this property offers incredible potential for a wide range of uses, including a studio, restaurant, music venue, or diverse retail concepts. Historical and Architectural Significance: Originally constructed in 1950 as St. George's Odd Fellows Lodge Hall, the building holds a rich history as a social hub and contributor to East Calgary's commercial vitality. Its Art Moderne style, featuring smooth stucco exteriors, vertical buttresses, and projecting corner piers, makes it a distinctive and valuable addition to the historical streetscape of 9th Avenue—Calgary's first main street. This well-preserved building continues to reflect its original character while offering modern adaptability. The solid concrete block construction presents the exciting potential for expansion, such as a rooftop patio or an additional floor. Don’t miss this exclusive opportunity to own a property that blends historical charm, architectural significance, and immense future potential in one of Calgary's most sought-after neighborhoods. Contact your realtor today to explore this unique offering! (id:52784)

