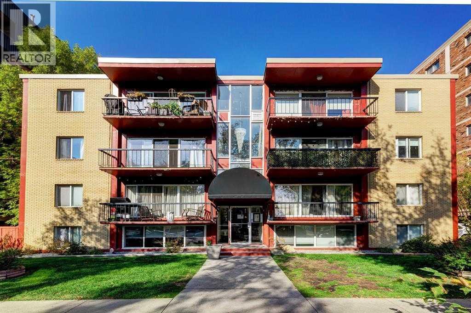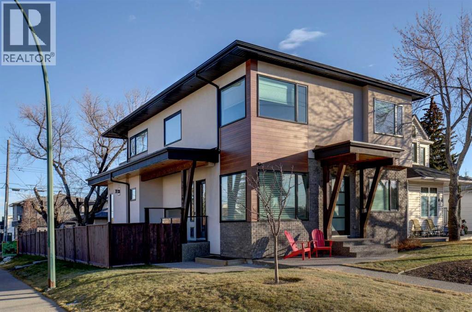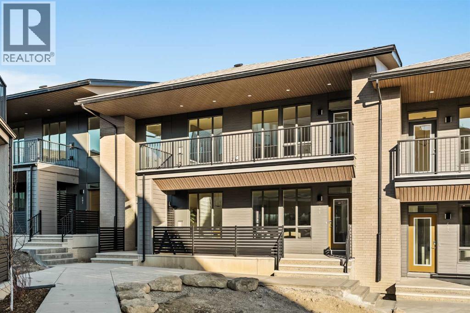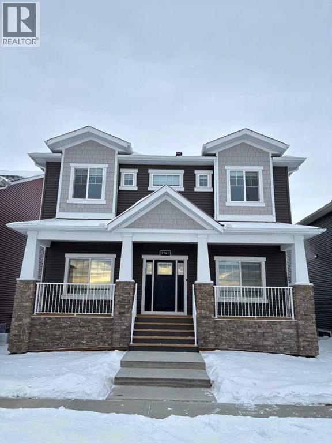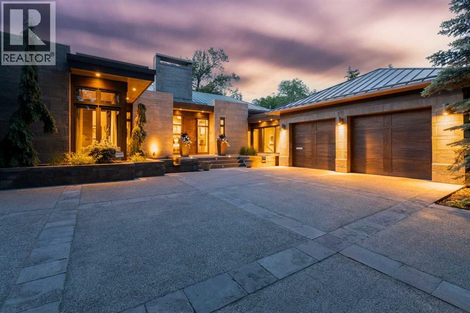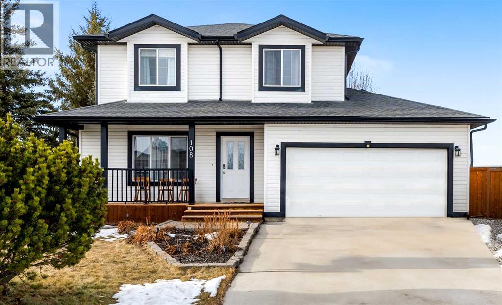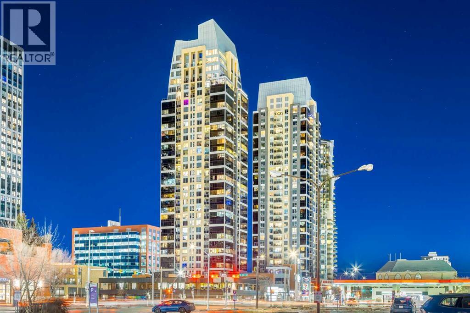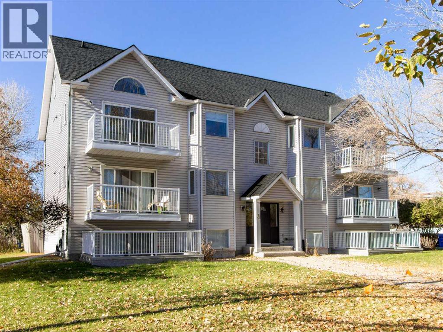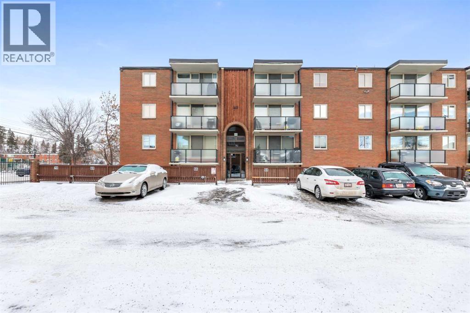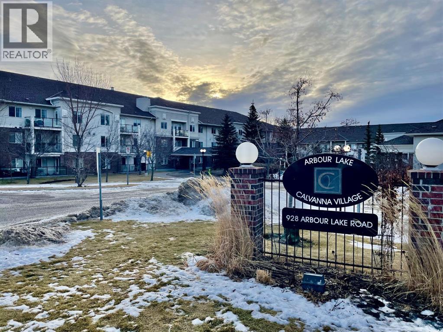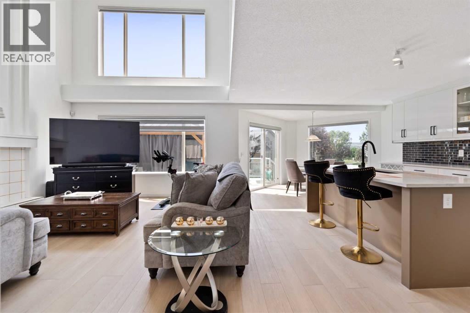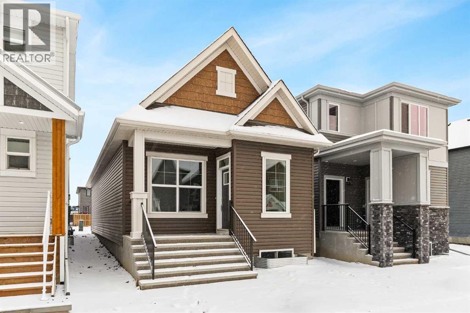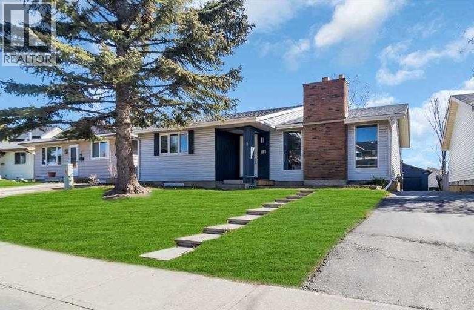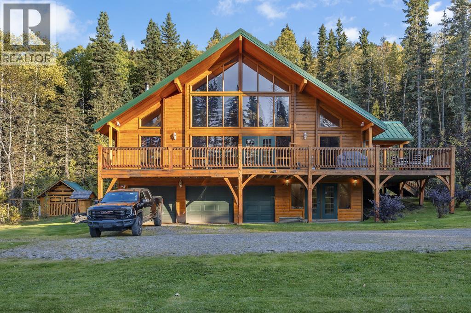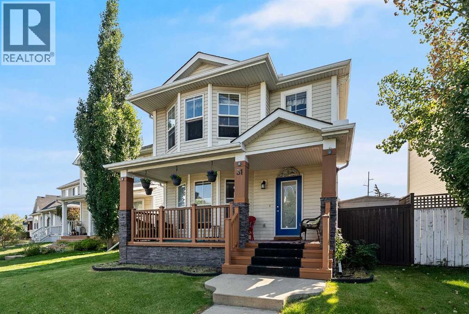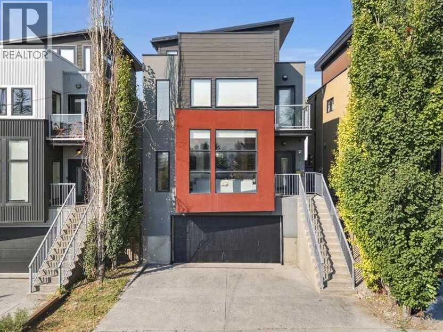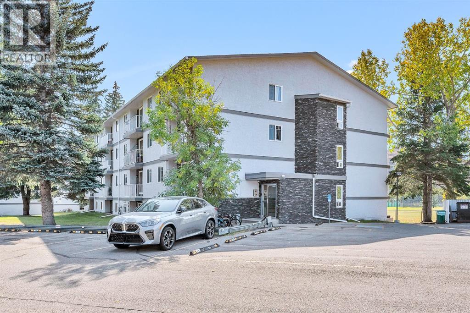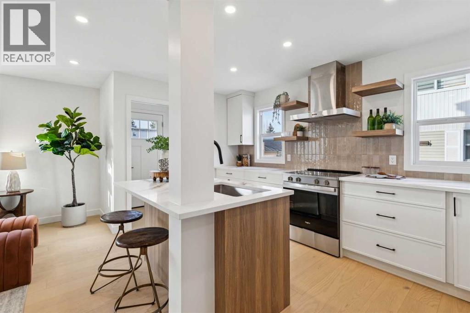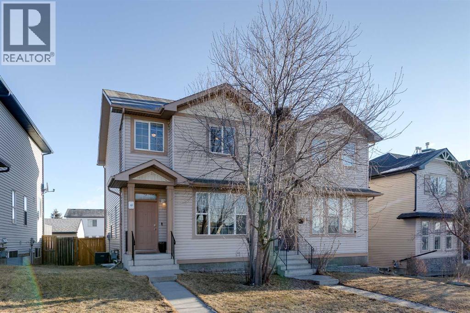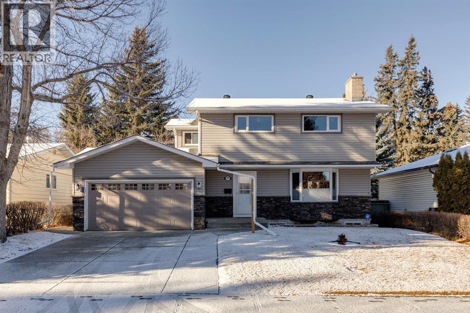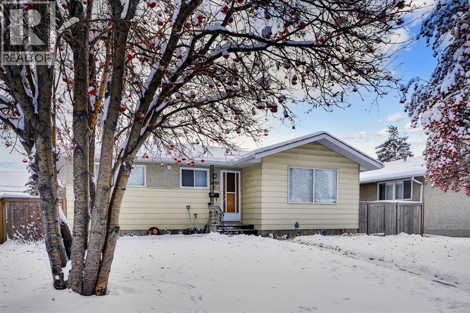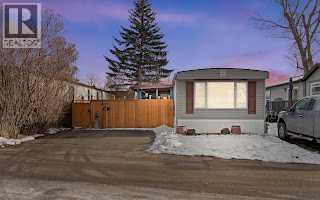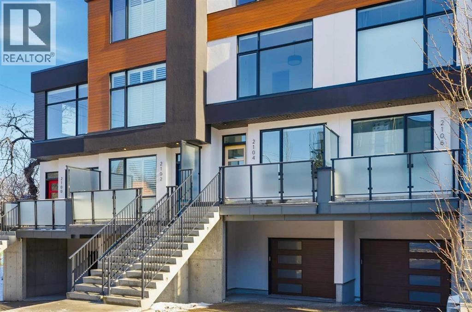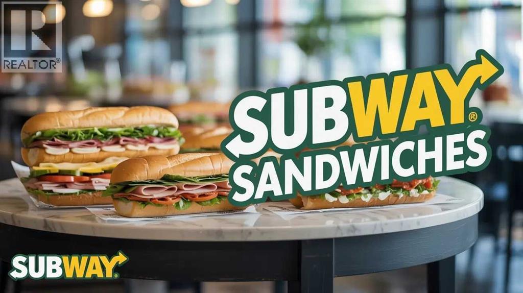416, 1222 13 Avenue Sw
Calgary, Alberta
Top-Floor 1-Bedroom Condo in the Heart of the BeltlineAn excellent opportunity to own in one of Calgary’s most walkable and vibrant inner-city communities. This bright and quiet top-floor 1-bedroom, 1-bathroom condo is ideally located in the Beltline, offering both lifestyle appeal and long-term value.Set in a well-maintained 16-unit concrete building, this top-floor corner suite provides exceptional privacy with minimal neighbour noise. Inside, the open-concept living and dining area features updated luxury vinyl plank flooring, a neutral colour palette, and a flexible layout that easily accommodates both lounging and dining. A large patio-door window brings in plenty of natural light, enhancing the sense of space, while the defined separation from the kitchen maintains function without closing off the room.The galley-style kitchen is efficient and well laid out, offering ample cabinetry, generous counter space, and apartment-size appliances. A window beside the sink provides natural light and ventilation, while the open connection to the living and dining areas keeps the space practical and social.Adjacent to the kitchen, the dedicated dining area comfortably fits a table and benefits from the same updated flooring and neutral finishes. A ceiling fan with light adds comfort, and the alcove-style layout keeps the dining space defined without sacrificing openness—ideal for everyday meals or casual entertaining.Step outside to a large private balcony with city views—a perfect spot to enjoy your morning coffee or unwind at the end of the day. BBQs are permitted, adding valuable outdoor living rarely found in inner-city condos.The spacious primary bedroom is designed for comfort and practicality, offering room for a queen or king-sized bed, a full wall of closets for excellent storage, and soft carpeting that adds warmth. Natural light from the window creates a bright, calming retreat.Enjoy true urban convenience: just one block to transit, five blocks to the Su nalta LRT Station, two blocks to Co-op grocery, and minutes from the restaurants, cafés, and nightlife along the iconic Red Mile.If you don’t have a car, you’ll appreciate that the included parking stall is currently rented to a resident who would like to continue renting it, providing immediate income upon possession. Many residents find a vehicle unnecessary in this highly walkable location, but for those who own a car, a dedicated stall is already in place.Investor-Friendly OpportunityThe current owner has successfully operated this unit as a rental for approximately 20 years, with a strong track record of consistent demand. Thanks to its location, concrete construction, and functional layout, the property has been easy to rent and well suited for long-term ownership or investment.Recent Upgrades & Features:•2024: New luxury vinyl plank flooring throughout, except the bedroom which features comfortable carpeting•2018: Updated sinks and new toilet•Top-floor corner unit for added light, quiet, (id:52784)
3902 19 Street Sw
Calgary, Alberta
Luxury, location & thoughtful design come together in this exceptional custom-built home by William Blake Homes, just five blocks from both Marda Loop & River Park. Built in 2021, this elegant 2-storey home offers over 3600 sq. ft beautifully finished living space with amazing downtown skyline views from the upper level. A signature feature of this home is its outdoor spaces; set on an expansive (41’x126’) fully landscaped corner lot, the back yard with beautiful mature trees & elevated outdoor gathering spaces includes a covered deck with gas fireplace & built-in speakers, & large concrete patio with hot tub. The striking exterior showcases stucco, stone & faux-wood accents, timber beams & exposed aggregate steps & walkways, as well as Lumenox permanent outdoor lighting. This property includes underground sprinklers, gas bbq outlet & heated oversized (26’x21’) double garage with epoxy floors & built-in shelves. This bespoke home has a highly functional floor plan & professionally curated design. Every detail was lovingly chosen, including stunning designer lighting. Inside, natural light floods through large triple-glazed windows, highlighting wide-plank white oak hardwood floors on both the main & upper levels including the floating stairs. The main floor features a private office with built-in cabinetry, a family room with oversized windows, coffered ceiling, linear gas fireplace, custom millwork, & a large & bright dining area. The chef’s kitchen showcases KitchenAid appliances including a 6 burner gas stove, built-in oven & microwave, elegant tile backsplash, & an expansive quartz island with beverage fridge & extra storage. There’s also a walk-in pantry with window, pocket sliding door, & custom cabinetry for small appliances. The mudroom has been purposefully designed with a bench, cubbies, cupboards & even a built-in dog door! Upstairs, you’ll find a spacious bonus room with linear gas fireplace, custom millwork & built-in desk; an upper laundry room with qu artz counter, sink & ample storage; & a stylish 4 piece bathroom with full tile tub/shower combo, tile floors & quartz counters. The luxurious primary retreat overlooks the backyard, offering views of downtown & the property’s gorgeous mature trees (there’s access to the private upper patio to soak in the views). The primary bedroom features a spacious walk-in closet with barn door, custom built-ins & mirror. The spa-like ensuite features tile floors, dual sinks, luxurious soaker tub, large tiled shower & private water closet. Two additional bedrooms are finished with carpet & include closet organizers. The lower level showcases a media/games room with custom millwork, speakers, & wet bar. There’s a gym with mirrored wall & rubber flooring, a 4th bedroom, & a full bathroom. This home includes central air conditioning, & is wired for data, security & speakers throughout. The mechanical system is upgraded including a Daiken Multizone furnace, HRV, infloor heating, & o/s high efficiency hot water heater. (id:52784)
609 Sovereign Common Sw
Calgary, Alberta
The Hyde at Crown Park offers true single-level living without compromise and represents one of the final opportunities to own a brand-new bungalow-style townhome in this highly sought-after community. Featuring 3 bedrooms, 2 bathrooms, and nearly 1,400 sq.ft. on one level, plus a private double attached garage and exceptional storage, this home is perfectly suited for those looking to downsize while keeping the space and functionality they’re accustomed to. Ideally positioned in the heart of Crown Park, the residence features a southwest-facing balcony overlooking the central park and is located just minutes from downtown Calgary - combining maintenance-free living with an inner-city lifestyle. The main living space is beautifully designed for everyday comfort and effortless entertaining. A timeless white kitchen anchors the home, opening seamlessly to the living and dining areas while a full wall of southwest-facing windows fills the space with natural light. The kitchen showcases quartz countertops, a warm wood accent island, and a premium built-in appliance package including a gas cooktop and built-in oven. The expansive living room features a striking floor-to-ceiling tiled fireplace and comfortably accommodates gatherings with ample seating space for 6+ people, while the generous dining area easily hosts a table for eight - perfect for family dinners and entertaining. Privately positioned at one end of the home, the primary retreat is thoughtfully separated from the secondary bedrooms by the laundry area, enhancing privacy. The suite includes a large walk-in closet and a spa-inspired ensuite with dual vanities and a walk-in shower with 10mm glass surround. Two additional bedrooms offer flexible use as guest space, a home office, or media room and are served by a full bathroom. A spacious laundry room with additional cabinetry and folding counter adds everyday convenience. Outdoor living is equally impressive with an approximately 26’ x 8’ covered southwest-fac ing balcony overlooking the park and complete with a gas line, hose bib, and A/C rough-in - maximizing sunlight year-round both inside and out! The lower level provides access to the oversized private double attached garage along with two large storage areas, offering the extra space rarely found in bungalow-style living. Located within Calgary’s newest inner-city community, this brand-new home delivers a true lock-and-leave lifestyle and includes full builder warranty plus Alberta New Home Warranty. Rarely do single-level townhomes with private double garages become available - this is your chance to secure a low-maintenance bungalow lifestyle without sacrificing space, location, or comfort. This brand new opportunity is one of the very last opportunities available at his exceptional master-planned inner-city development - don't wait! (id:52784)
2762 Baywater Landing
Airdrie, Alberta
Welcome to refined estate living in the heart of Bayside Estate, Airdrie, where thoughtful design meets everyday luxury in this Custom Estate spec home by McKee Homes—a home that truly checks every box and then some.Set on a generous 43-foot-wide lot, this stunning residence immediately impresses with its open-concept layout and 9-foot ceilings on all three levels, creating an airy, light-filled atmosphere that feels both grand and inviting. Whether you’re hosting large gatherings or enjoying quiet family moments, the flow of this home is designed to elevate your lifestyle.At the heart of the home is a chef-inspired main kitchen, complete with premium finishes, abundant cabinetry, and plenty of prep space—perfect for entertaining or unleashing your inner culinary creativity. For added convenience and flair, a separate spice kitchen keeps aromas contained while allowing you to cook to your heart’s content. This is a dream setup for food lovers and entertainers alike.The main floor is thoughtfully designed with versatility in mind, featuring a private office ideal for working from home, and a large main floor bedroom with its own ensuite—perfect for guests, multigenerational living, or a luxurious private retreat.Upstairs, you’ll find three generously sized bedrooms, offering comfort and privacy for everyone. The spacious bonus room serves as the perfect hub for movie nights, a kids’ play area, or a relaxing lounge—your imagination sets the limit.An oversized rear-attached double garage provides ample space for vehicles, storage, and all your toys, while maintaining a clean and elegant streetscape.Built with high-efficiency construction standards, this McKee Homes estate property delivers modern performance alongside timeless style—helping you stay comfortable year-round while keeping energy costs in check.From its impressive ceiling heights and thoughtful layout to its luxurious kitchens and flexible living spaces, this Custom Estate home in Bayside Estate is more than just a place to live—it’s a place to thrive, entertain, and create lasting memories. Book your private tour today! (id:52784)
714 Riverdale Avenue Sw
Calgary, Alberta
A rare offering where modern architecture & meticulous execution meet on one of Elbow Park’s most prized riverfront lots. Situated on a coveted tree-lined street steps from river pathways, parks, top schools, vibrant restaurants & the downtown core, this is a once-in-a-lifetime opportunity to own one of Calgary’s most architecturally significant homes—a perfect harmony of design, craftsmanship, & location.Thoughtfully designed by award winning architect Mark Burkart and custom built by Mission Custom Homes, this extraordinary residence offers over 6,600 sq ft of refined living space. The design is quietly sophisticated, blending natural materials & light-filled spaces to create a home of remarkable beauty & comfort. The exterior, clad in warm silver-to-charcoal Saint Marc limestone, copper roofing, and Meranti hardwood soffits lends a sense of permanence and quiet strength evoking the spirit of a small modern museum. A front courtyard with a tranquil reflecting pool invites you into the home, while the rear terrace creates a serene outdoor retreat overlooking the Elbow River. Inside, elegant proportions and rich finishes create an atmosphere of understated luxury. Soaring 19' ceilings define the great room, where a monumental limestone fireplace serves as a stunning focal point. A 30' retractable glass wall opens entirely to a heated limestone terrace with phantom screens, infrared heaters, & built-in speakers, perfect for year-round enjoyment and effortless indoor-outdoor living. The chef’s kitchen is both functional & striking, featuring custom tigerwood cabinetry, a cantilevered 13’ Caesarstone island, and top-of-the-line Gaggenau and Miele appliances. A walk-in pantry, wet bar, & seamless flow to the dining area make the space ideal for entertaining or everyday living. The primary suite is a private riverside sanctuary with floor-to-ceiling windows, silk wall coverings, & heated marble floors. Its spa-caliber ensuite offers Bianca Carrera marble, a steam show er, a freestanding tub & a walk-in closet with custom cabinetry. Two exceptional home offices, a beautifully appointed laundry room, & an exquisite powder room complete the main floor. The lower level continues the home’s thoughtful design with a floating oak staircase, spacious family/rec room anchored by a stunning four-sided limestone fireplace, three bedrooms each with a full ensuite, a professional-grade gym, a custom wine room & a 12-foot wet bar. Radiant in-floor heating & elevator access ensure comfort & convenience on every level. Advanced mechanical and smart home systems provide comfort & security, Crestron AV, Lutron lighting, triple-pane Lowen windows, a heated driveway, Viessmann boilers, a water filtration system, & backup generator. Professionally landscaped, the outdoor living spaces include three distinct patio areas: a limestone-encased hot tub, a rundle stone firepit patio surrounded by lush perennial gardens & built-in BBQ area. More than a home, this residence is about a lifestyle. (id:52784)
108, 100 Carriage Lane Place
Carstairs, Alberta
Tucked into a quiet cul-de-sac with no rear neighbors, this home is a perfect place to start your family story. The main floor has hardwood floors and a bright, open kitchen/dining space. The kitchen offers a functional U-shape with corner pantry and access to the backyard is available from the dining room. There is access to the attached garage and a 2-piece bathroom to complete this level. Upstairs you’ll find three bedrooms, a full bath, and laundry conveniently located where life happens most. The lower level offers extra living space for a bedroom (non-egress window) or a cozy family/gaming room with a second full bath! Plus there is plenty of storage. Outside, the west-facing fenced yard is made for kids, pets, and summer evenings, complete with a large deck with pergola and a shed for additional storage. A double attached insulated garage with gas RI, an oversized driveway and ally access with additional parking/storage potential for a utility trailer or RV only adds to the everyday ease of this property. This property checks a lot of boxes, offers great curb appeal and truly is a solid home ready for your personal touches! Conveniently located with quick and easy access to HWY 580 & 2A for those commuting. And, walkable to parks, recreation and the K-4 School. *Some photos have been virtually cleared and may not be an exact representation of the space* (id:52784)
3004, 211 13 Avenue Se
Calgary, Alberta
This Exceptional SUB-PENTHOUSE RESIDENCE in the BELTLINE is FIT for the next KING AND/OR QUEEN of the CASTLE on the 30th + 31st FLOOR!!! With 1,192 SQ FT of REFINED LIVING across a 2-STOREY, 1 BED, 1.5 BATH EXECUTIVE LAYOUT, this home showcases an UPGRADED $25K HOME AUTOMATION SYSTEM, 2 OVERSIZED TITLED PARKING STALLS (YES - EVEN A 1 TONNE FITS), an ASSIGNED STORAGE UNIT, + access to PREMIUM BUILDING AMENITIES. Crafted for individuals who ASPIRE to a LUXURY-DRIVEN URBAN WAY OF LIVING, this residence offers a SOPHISTICATED MULTI-LEVEL EXPERIENCE w/SOARING DOUBLE-HEIGHT CEILINGS, DRAMATIC FLOOR-TO-CEILING GLASS, and UNSTOPPABLE CITY VIEWS from SUNRISE TO NIGHTFALL. The main level opens with a WELCOMING FOYER, in-suite STORAGE, + a 2 PC BATHROOM, all enhanced by HEATED PORCELAIN TILE FLOORS that elevate both COMFORT +STYLE. The OPEN-CONCEPT LIVING ROOM is framed by TOWERING NORTH-FACING WINDOWS, while an INTEGRATED WET BAR elevates your ENTERTAINING EXPERIENCE - perfect for hosting FRIENDS + FAMILY. NATURAL LIGHT floods the space, highlighting the SEAMLESS CONNECTION between the living, dining, + kitchen areas. The CHEF-INSPIRED KITCHEN features a BERTAZZONI PROFESSIONAL SERIES GAS RANGE, BOSCH REFRIGERATOR, BOSCH BUILT-IN MICROWAVE, BOSCH DISHWASHER, sleek cabinetry, + a PANTRY WITH WOOD SHELVING for added FUNCTIONALITY. Casual dining is easy at the BREAKFAST BAR. OVERSIZED GLASS DOORS open to a 20'10" x 6'5" PRIVATE BALCONY w/GAS LINE - your front-row seat to PANORAMIC DOWNTOWN VIEWS, glowing sunsets, and Calgary’s iconic skyline. The upper level is equally IMPRESSIVE, accessed via the OPEN STAIRCASE or directly from the 31st FLOOR through the unit’s PRIVATE 2nd LEVEL ENTRY - a RARE feature offering exceptional CONVENIENCE + PRIVACY. A WORK-FROM-HOME OFFICE NICHE sits at the landing + leads into the EXPANSIVE 21'11" x 14'4" PRIMARY BEDROOM - a TRANQUIL RETREAT w/multiple LARGE WINDOWS, CUSTOM BUILT-INS, + plenty of space for a full suite of furnishings. The LUXURIOUS 5-PC ENSUITE boasts a DOUBLE VANITY, DEEP SOAKER TUB, WALK-IN SHOWER, + a HUMIDITY-SENSING FAN. UPPER-LEVEL LAUNDRY completes this thoughtful floorplan. Modern SMART-HOME ENHANCEMENTS include ALEXA-COMPATIBLE WI-FI SWITCHES, SMART SHADE OPENERS, SMART LOCK, + INDEPENDENT HEATING, COOLING, + IN-FLOOR HEATING for year-round personalized comfort. Residents of NUERA enjoy access to a STATE-OF-THE-ART FITNESS CENTRE, 24-HOUR SECURITY, CONCIERGE SERVICE, SECURE BIKE STORAGE, + beautifully maintained common areas. Ideally located in the heart of the BELTLINE, this residence delivers unmatched walkability to Dining, Shopping, Entertainment, + Transit - w/effortless access to the C-TRAIN, Stampede Park, the Downtown Core, + major commuter routes. It has STRIKING ARCHITECTURAL design, PREMIUM FINISHES, intelligent layout, + BREATHTAKING VIEWS, this home stands as a TRUE EXECUTIVE-LEVEL RESIDENCE for the discerning buyer seeking LUXURY, SOPHISTICATION, + UNPARALLELED INNER-CITY LIVING. BOOK YOUR SHOWING TODAY!!! (id:52784)
3 Alberta Avenue
Okotoks, Alberta
Welcome to 3 Alberta Avenue in the heart of Okotoks Alberta. This unique purpose built renal complex consists of 6 residential rental units and exterior 12 parking stalls for the tenants. The lower level and main floor 4 units are between 750-790 sq.ft each with the 2 upper floor units being 1,100 sq.ft. Each unit comes with an in suite washer and dryer along with their own Furnace and Hot Water Tank. All tenants are pay their own utilities in addition to their rent and are separately billed. Right next to Elizabeth Street your tenants will enjoy walking access to many local restaurants, shopping and services. (id:52784)
212, 1411 7 Avenue Nw
Calgary, Alberta
Welcome to this bright two-bedroom condo ideally located in the heart of Hillhurst, just steps from Riley Park. Conveniently situated just one level above your assigned parking stall—located directly in front of the building entrance—this unit offers both ease and accessibility. The spacious bedrooms are generously sized, and large windows fill the home with natural light. The unit also features recently updated appliances, adding immediate value and functionality. Step out onto the east-facing covered balcony, perfect for enjoying morning coffee in the sunshine while staying protected from the elements. Shared laundry facilities are located one floor below and are operated via laundry card. Enjoy an unbeatable walkable location close to SAIT, the LRT, and all the amenities this vibrant inner-city community has to offer. The unit would benefit from updated flooring and fresh paint, offering an excellent opportunity for buyers to personalize and add value—priced accordingly. In-suite laundry can be added, please call listing agent for details. (id:52784)
1207, 928 Arbour Lake Road Nw
Calgary, Alberta
Open House February 7, Saturday 3-5Pm and Sunday February 8th 2-4PM Beautiful 2 Bedroom, 2 Bathroom Condo in a +55 Adult Living with brand new vinyl plank flooring throughout! You have access to the lake, which is approximately a 20-minute walk away, offering skating, swimming, fishing, and tennis facilities. A washer and dryer are included in the unit, along with some storage space. The primary suite offers a walk-in closet and a convenient 3-piece ensuite bathroom. As a resident, you'll have access to the clubhouse with a fitness centre, lounge area with TV and games, banquet room with a full kitchen, and two guest suites available to rent for only $50/night for out-of-town guests. The property also includes an underground heated parking stall and a storage locker for added convenience. This condo is perfectly situated within walking distance to amenities, schools, parks, pathways, and the serene waters of Arbour Lake. Don’t miss out on this incredible opportunity to live in a beautifully renovated home in one of Arbour Lake's most sought-after adult communities! Meet your friends in the central amenities building for pool, a workout or conversation; or host family and friends in the upper dining/kitchen space. The east balcony offers a gas line for your bbq. Just minutes from Crowfoot Crossing. You will find a variety of restaurants, coffee shops, shopping, and entertainment facilities, as well as the YMCA, professional offices, and the LRT.Book your showing today. (id:52784)
7 Country Hills Park Nw
Calgary, Alberta
Location, Location, location, near country hills golf club, walkway, soccer ground. Open to above 16 feet ceiling in living room, North East facing, 3+1 bedroom + 3.5 bath home with double front attached garage & developed basement located beside a green space/walking path in family-oriented Country Hills has plenty to offer. Walking in, the foyer offers a nice transition to the rest of the main floor; with flex room being the first thing you notice (perfect for a home office, formal dining, or kid’s play area) before opening up to the majestic living room with a full 2 storey tall ceiling height & a gas fireplace with a dramatic full height surround serving as a focal point. Seamlessly connected nearby, the dining area & spacious kitchen is ready for any occasion being well equipped BRAND two-tone glossy kitchen with wine rack and customised garbage pull outs and all brand new stainless steel appliances. Just a sliding patio door away, the generous deck (with low maintenance aluminum railings w/ glass inserts) provides ample room for outdoor furniture & a BBQ – all perfect for quality family time & entertaining guests alike when paired with the useable sunny fully fenced backyard. A half bath & a conveniently located laundry room/mudroom finish things off on the main floor. As the perfect retreat, the 2nd floor offers a 4-pc full bathroom, 2 well-sized bedrooms, & a large master suite ready to pamper with a 5-pc ensuite bath (separate shower & bathtub, dual vanities, & an enclosed toilet area) & dual closets (with one being a walk-in closet). Optimizing the space further, a built-in workstation area between the 2 secondary bedrooms offers the perfect spot for work or play. Heading downstairs, the developed ILLEGAL SUITE basement with separate entrance reveals a nice huge living room along with kitchen, bedroom and 4-pc full bathroom & separate laundry. Notable features include; CORNER LOT, SIDING ON PARK, BRAND NEW ROOF, BRAND NEW FURNANCE, BRAND NEW KITCHEN, COUN TERTOPS & APPLIANCES, BRAND NEW FLOORING THROUGOUT, fresh paint throughout, central AC, & plenty of windows to admire the beautiful green space nearby. Beyond the home, be spoiled by being next to a walking path that takes you to the surrounding Country Hills Golf Course, Nose Creek Parkway, & the many amenities that Harvest Hills Shopping Centre has to offer ( T&T Supermarket, Canadian Brewhouse, & Rexall drugstore just to name a few!). Schools, transit, & additional shopping/amenities/movie theatre/Vivo rec centre/library within the Country Hills shopping area are all nearby while Beddington Tr, Country Hills Blvd, Stoney Tr, & Deerfoot Tr are all a short drive away. With so much to offer inside & out, this well balanced home is ready for you today! (id:52784)
19744 44 Street Se
Calgary, Alberta
This stunning York model built by Brookfield Residential offers bungalow living with countless upgrades throughout including two skylights, built-in appliances and a fully developed basement! Located in the heart of Seton, this detached bungalow features 3 bedrooms, 2.5 bathrooms and nearly 2,000 square feet living space over two levels - making this the perfect home for those looking to downsize without compromise. The bright and open main living area is designed with entertaining in mind. The soaring 10' ceilings create a bright and inviting space all year round and the skylights ensure natural light through every season. The expansive ~19'x12' front great room has windows overlooking the front yard and has a central gas fireplace for cozy winter nights. The gourmet kitchen has been upgraded with two tone cabinetry including timeless white cabinets accented by warm wood tones. The upgraded appliance package includes a chimney hood fan, built-in cooktop, and a built-in oven & microwave for added convenience to everyday living. The kitchen has a wall of pantry storage with ample space as well as a large island for additional workspace. A large primary suite, spanning nearly 12'x13' is complete with a large ensuite that has dual sinks, a tiled walk-in shower, soaker tub and a walk-in closet. The 2pc guest bathroom, laundry space and mud room complete the main level of this home. Upgraded iron spindle railing leads to the lower level which is fully developed and includes a large rec room, 2 bedrooms with walk-in closets and a full bathroom. The central living area is the perfect rec room and separates the two guest bedrooms with plenty of room for a TV area and games space. The backyard is the optimal space to capture sunshine and entertain all summer long and includes a double parking pad that could easily accommodate a future double detached garage if desired. This beautiful brand new bungalow offers peace of mind with builder warranty + Alberta New Home Warranty. M ove in now and start enjoying single level living in one of Calgary's most desired communities with countless amenities just steps away! (id:52784)
10 Radcliffe Crescent Se
Calgary, Alberta
Welcome to this spacious bungalow situated on a massive lot in the desirable community of Albert Park/Radisson Heights, offering over 2,300 sq. ft. of developed living space. Attention investors/future developers or first time home owners! located just minutes to downtown and within walking distance to schools, shopping, LRT, and bus routes. Recent upgrades include a brand new kitchen with modern cabinetry, quartz countertops, and a stylish backsplash. Additional improvements feature laminate flooring, updated windows and roof shingles (approximately 3 years ago), and a hot water tank (2017). The main floor offers 3 bedrooms, including a primary bedroom with a private 4-piece ensuite, another full bathroom, and a formal dining room. Appliances include a brand new stove and a newer refrigerator. The basement features a separate entrance and an RENOVATED illegal suite with brand new laminate flooring, 2 additional rooms, and a spacious living/recreation area—ideal for extended family use. The property also includes a huge backyard with a large deck, an oversized double garage, and an extra-long driveway that accommodates 4 additional vehicles or an RV. The property is vacant and move-in ready. This is a great investment opportunity in a prime location with strong rental potential. (id:52784)
162004 1315 Drive W
Rural Foothills County, Alberta
Stunning Custom Cabin on private 10.4 acres minutes west of Calgary! This beautifully designed WALKOUT cabin is nestled in a park-like setting, ~3 minutes from Priddis golf course and offers over 10.4 acres of serene, tree-lined privacy. A true showcase of quality craftsmanship and style across all three levels, this charming 1.5-storey home with a fully finished walkout basement is a rare find.Step inside to discover soaring wood plank ceilings that create a sense of grandeur, complemented by HEATED SLATE TILE FLOORING throughout. The country-style kitchen blends rustic charm with modern touches, featuring a vintage-inspired range, granite countertops, rich wood cabinetry, and a corner pantry.Enjoy the spacious living and dining areas, with access to a large wraparound front deck that’s perfect for entertaining or soaking in the peaceful surroundings. Choose your primary bedroom on the main or upper level— all three bedrooms includes its own private ensuite, designed with spa-like features, in-floor heating, custom tilework, large showers, and walk-in closets.Outside, you’ll find three garden sheds, custom fireplace, woodburning HOTTUB, sweeping views of the rolling hills and forested landscape with private walking trials. Peaceful, private, and only a short drive to Calgary, this is your designer dream home in the foothills—a true 5-star retreat just minutes from Priddis. Call TODAY to book your personal VIEWING! A truly One.Of.A.Kind property that can pay for itself and can be passed onto your next generation. (id:52784)
31 Inverness Grove Se
Calgary, Alberta
Welcome to 31 Inverness Grove SE in the beautiful community of McKenzie Towne—a meticulously maintained and beautifully upgraded two-story home offering over 1,750 sq. ft. of living space, priced at $545,000. This 3-bedroom, 1.5-bathroom home blends thoughtful functionality with modern finishes throughout. Step inside to discover porcelain tile flooring on the main level, paired with granite countertops, a spacious kitchen island, and updated stainless steel appliances. Pet lovers will appreciate the built-in kennel in the kitchen. The main living area is warm and inviting, featuring a gas-burning stainless steel fireplace and mantle that adds a sleek, modern look. Upstairs, the primary bedroom includes a walk-in closet complete with built-in organizers while the additional 2 bedrooms provide ample space and sunlight. The home is equipped with ceiling fans for optimal air circulation and comfort throughout. Step outside into an entertainer’s dream: a massive backyard with a $22,000 stone patio, hot tub, BBQ, fire pit, patio umbrella, and two lounge chairs, all thoughtfully included. The composite wood front porch and dog run add even more functionality to the exterior, while the oversized garage boasts a rare wood-burning fireplace—ideal for year-round use or as a workshop haven. Hobbyists and professionals alike will value the NEMA 14-50R outlet (50 Amp, 125/250 Volt) in the garage—perfect for welding or electric vehicle charging. This is a home designed for comfort, utility, and entertainment. Don’t miss your chance to own this one-of-a-kind property in the desirable community of McKenzie Towne! (id:52784)
2217 17 Street Sw
Calgary, Alberta
Nestled in the prestigious inner-city enclave of Bankview, this exceptional nearly 3,000 sqft architectural gem is a masterful blend of West Coast sophistication and timeless elegance with breathtaking views of the City Skyline from the Master Bedroom! As an established Airbnb property all furniture and furnishings are included, this property allows you to seamlessly take over the reins and continue reaping the rewards of this venture. Exquisite walnut millwork, soaring ceilings adorned with exposed beams, and expansive walls of glass frame captivating skyline views while flooding the home with natural light. The gourmet kitchen is a true showpiece, featuring premium stainless-steel appliances, a professional-grade gas range, an oversized quartz island with breakfast bar, and a seamless connection to the refined dining area—perfect for hosting in style. Beyond, your private outdoor sanctuary awaits, complete with a pergola-covered lounge, hot tub ($12k value and was craned into the backyard!), and lush mature landscaping, offering the ultimate in alfresco luxury. The second level showcases a dramatic vaulted-ceiling flex space, two generously appointed bedrooms, and a lavishly finished spa bath. Ascend to the top-floor primary suite, a serene retreat boasting an opulent ensuite, custom walk-in closet, and an exclusive terrace with unobstructed, glittering city views. The lower level offers yet another versatile living space with direct access to the double attached garage. A rare offering that transcends the ordinary, this residence is a statement in refined inner-city living for those who demand beauty, comfort, and distinction in equal measure. Book your private showing today! (id:52784)
407d, 5601 Dalton Drive Nw
Calgary, Alberta
Don’t miss this massive rare corner unit 2-bedroom condo in the very desirable community of Dalhousie. This unit is filled with natural light from windows on two sides and set right next to a peaceful green space. The functional layout offers flexibility: the second bedroom is perfect for a roommate, home office, guest room, or creative space. The open living and dining area flows to a private balcony creating the perfect spot for morning coffee or relaxing in the evening.The kitchen provides ample storage and counter space, while a large storage room contains a rough-in for an in-suite washing machine**—a rare convenience that adds value and flexibility. Both bedrooms are generously sized, giving you comfort and options.The location is unbeatable. This home is just a short walk from Dalhousie C-Train Station and surrounded by every shopping amenity you could imagine. Walmart, Canadian Tire, Best Buy, Dollarama and Winners are only minutes away, while Market Mall—one of NW Calgary’s premier shopping destinations—is a short drive for all your retail, dining, and entertainment needs. With parks and pathways at your doorstep and quick access to the University of Calgary, SAIT, Market Mall, and Crowchild Trail, you’ll love how easy daily life becomes here.This massive 2-bedroom corner unit beside green space, C-Train and all major shopping offers more light, more space, and more convenience than most condos in its price range.Come take a look today! (id:52784)
4547 Passchendaele Road Sw
Calgary, Alberta
AMAZING Renovated with an addition, half duplex on one of Garrison’s most desirable streets, featuring a sunny west-facing backyard and exceptional inner-city lifestyle. Thoughtfully redesigned with high-end finishes, abundant natural light, and a functional floorplan ideal for modern living. Steps to parks, river pathways, Sandy Beach, and minutes to Marda Loop, Altadore, and downtown. Located on one of the most desirable streets in Garrison, just footsteps from the park and featuring a sun-filled west-facing backyard. Natural light flows beautifully throughout the home, showcasing a thoughtful, high-end renovation and a newly redesigned, highly functional floorplan ideal for elevated lifestyle living. The upper level offers two generous bedrooms, including an enlarged primary retreat, complemented by a newly added, spacious shared bathroom with refined finishes. The main level is exceptional, featuring elegant two-tone cabinetry, expansive quartz countertops, designer tile, and an abundance of natural light, all grounded by rich Canadian hardwood flooring that creates a warm yet sophisticated setting for entertaining and hosting. Structural beams added in order to provide an Open concept Living/kitchen/dining area which are perfect for living Inner City! The living room overlooks the private, sunny west backyard and offers seamless access to the double garage, and LARGE FULLY FENCED YARD, enhancing both comfort and convenience. A stylish powder room with a custom vanity and back access closet add on the essentials! The fully developed basement (Media area/games area) carpeted for comfort and MASSIVE WINDOWS enhance the space with light, creating an airy and welcoming atmosphere, a third bedroom, a beautifully appointed walk-in tiled shower with glass enclosure and designer accents, additional storage, and all new mechanical systems including a new furnace, updated electrical, on-demand hot water, new washer and dryer, and a new water line connection to the c ity. Roof shingles are approximately three years old. Truly a GEM! (id:52784)
48 Covemeadow Road Ne
Calgary, Alberta
Well-maintained home with no condo fees, ideal for a first-time buyer or growing family. Pride of ownership shown throughout this well cared for residence . Features new carpets throughout and a recently developed basement with a full bathroom, Murphy bed, and a couch that converts into a bed, perfect for guests or flexible living space. Upstairs offers three bedrooms and a bright, functional layout. The main floor includes a comfortable living room, along with a nicely sized kitchen and dining area. The kitchen features epoxy counters and grey-blue lower cabinets with white uppers for a clean, modern look . Enjoy the private backyard with a deck, gazebo, and hot tub. After a relaxing time in the backyard coming back to air conditioning completes your perfect summer days. Rear parking pad offers space to build a garage. Fantastic location with a park across the street, elementary, junior and high school nearby. Easy access to grocery stores, CrossIron Mills mall as well as Stoney trail and Deerfoot trail. Book your showing today! (id:52784)
3347 Upton Place Nw
Calgary, Alberta
OPEN HOUSE SATURDAY & SUNDAY FEB. 7/8 FROM 1-3 PM | This home is all about location, location, location! Presenting a valuable opportunity in University Heights, this exceptional two-storey family home is perfectly positioned on a quiet cul-de-sac and walking distance to the many exciting new amenities of University District, Westmount Charter School, University Elementary and located across the street from U of C. Not to mention a hop, skip and a jump from Market Mall, McMahon Stadium, Foothills Hospital, Children’s Hospital, and very easy access to Downtown Calgary! This well-appointed property, offering 4+1 bedrooms and 2600 sq ft of developed living space, is the perfect choice for young and growing families looking to put down roots in the community. The main floor is designed with charming hardwood floors, a comfortable living space, dining room, and sizable kitchen with an eating area. It is a well thought out floor plan to enjoy as-is, or plan a more open concept renovation. The present owners did a major renovation in 2000-2001 as the house was in its original form. The kitchen is located at the back of the home with plenty of windows and sunlight, overlooking the beautiful west-exposed backyard where you can watch your kids play. The large deck off the side of the home is a bright spot for entertaining and enjoying warm, sunny days. The upper floor presents 4 well-sized bedrooms plus a large laundry room, full bathroom and ensuite. Tons of space to be used accordingly, with the option of renovating for a modernized look. The basement is inviting with a second gas fireplace, 5th bedroom (window meeting egress), full bathroom, cold room and a storage room. If all of this isn't enough, you will find comfort in knowing that many of the main cost items of this fabulous home have been updated. Windows all throughout the home are approx. 2001, furnace 2021, water softener 2020, HWT 2018, and the additional, oversized double detached garage (built approx. 10 years ago) provides extra storage space and/ or cars. With 2 double garages and a front parking pad that accommodates four cars, this home can park 8 vehicles. Both attached and detached double garages are heated for year round comfort, and provide ample storage options for busy families alike! This property combines convenience and connectivity being in close proximity to excellent schools that families will appreciate. Combining comfort, location, and lifestyle, this is a rare opportunity to own a home that truly has it all, in one of Calgary's finest neighbourhoods. (id:52784)
1436 Robson Crescent Se
Calgary, Alberta
Attention: End-Users / Investors / Builders – great potential for this Priced right (R-CG: full size lot) Bungalow, situated in a quiet street, with a rear covered patio & oversized Single Garage in South yard. Featuring: 3-bedroom home with hardwood flooring. Separate Side-Entrance to Basement with full bath, a bedroom, Rec Room and Den - could bring income via Renting, or shared with roommates in subsidizing mortgage & household expenses.Updates: Furnace (2022), Water Tank (2024), Dryer (2021), Garage Roof shingles (2022), and newer Lino in kitchen & bathroom.Easy access everywhere, & close proximity to transportation / schools / shopping & all amenities. Realtors: Please note Private Remarks. ** 24 hours’ Notice req’d. ** (id:52784)
97, 6724 17 Avenue Se
Calgary, Alberta
Everything UPGRADED in 2023. This 953 sf 2 bed 1 bath mobile home is just waiting for you ! Starting with the exterior, new siding, insulation, Tyvek wrapped, windows (newer), front exterior door, membrane roof, eave trough (all 2023), new shed around the back for storage, all plumbing lines have been changed to PEX. A few steps up to the covered deck has a dedicated entrance direct into the mud room as well as front entry into the home. Fully drywalled throughout with new insulation to keep down the heating costs, this unit was relevelled 2023. Furnace (2020), Rinaai Tankless Hot Water (2020), laminate flooring-DMX Advanced vapor barrier underlay throughout (mold, moisture & sound barrier) will increase floor temperature by 12 degrees. New lighting throughout with ceiling fan in living room & all new baseboards & casing. The kitchen is truly a Chef’s kitchen with upgraded appliances and tons of cabinets & counterspace. A separate side pantry is beside the hall closet. Stainless fridge-plumbed for water & ice (2023 with extended warranty), dishwasher (2023), microwave, vented outside (2023), convection stove (2020), high end laminate counters, Blanco composite double sink w/ Pfister faucet & shaker style cabinets. Eating bar seats 2 comfortably (have seat… look around !). Living room has big windows letting in the natural light, window coverings (2023), wall unit TV/stand, dining area & front hall closet. The primary bedroom is big & can easily accommodate a king size bed, walk in closet area, custom wall panels, cheater door to the main bathroom, the 5pce bathroom has soaker tub (2023), vanity with double sinks (2023), new toilet (2023) and water resistant floor laminate tiles. The second bedroom is huge and can easily fit 2 beds & has wall to wall closet. The mud room is large & has same flooring & underlay as the rest of home, peg board for keeping everything neat & tidy & still tons of room for storage. Side by side front parking fits a truck and good sized SUV. Large deck, big yard (size rivals some new communities) & around the corner in back is shed for all your storage needs. RV parking on site for a nominal fee. The Lot Lease Rate of $1100.00/ month includes water, sewer, snow & garbage removal, common area maintenance and onsite management & recycling. Mountview Mobile home park has easy access to Easthills shopping, theatres, COSTCO are close by & as are bus routes to downtown. Schools & amenities all close by with Elliston Park across the street for walking, biking & big play park for kids, also short distance away from Stoney Trail.. START PACKING !! (id:52784)
2104 17a Street Sw
Calgary, Alberta
Sophisticated and upscale, this 3 bedroom townhome is nestled in the desirable inner city community of Bankview, offering SPECTACULAR CITY AND DOWNTOWN VIEWS along with over 2,600 sq ft of beautifully designed living space. The open main level is ideal for entertaining, featuring hardwood floors, lofty ceilings, and stylish lighting. A spacious dining area flows seamlessly into the well appointed kitchen, complete with quartz countertops, two large islands providing exceptional prep space, abundant storage, and stainless steel appliances including a wine fridge. The inviting living room, anchored by a sleek electric fireplace, offers balcony access for enjoying the views. A 2 piece powder room completes the main level. The second level hosts a quiet office area, two bedrooms—including one with its own private 5 piece ensuite—a 4 piece main bath, and a convenient laundry room. Ascend to the top level to discover a secluded primary retreat featuring a generous walk in closet and a luxurious 5 piece ensuite with dual sinks, a large vanity, freestanding soaker tub, and oversized shower. A versatile flex space on this level is perfect for a home office or fitness area and provides access to a spacious rooftop patio showcasing expansive city and downtown vistas. The entry level includes a recreation/games area and direct access to the heated double attached tandem garage. This prime location offers effortless access to vibrant 17th Avenue, as well as nearby schools, shopping, and public transit. (id:52784)
39, 8818 Macleod Trail Se
Calgary, Alberta
Outstanding chance to acquire a well-known Subway franchise in a prime Southwest Calgary location, featuring approximately $120,000 in recent renovations. This turnkey business offers excellent visibility within a busy commercial plaza and is surrounded by schools, offices, retail, residential communities, and other strong traffic-generating tenants.The store benefits from a loyal and repeat customer base, strong walk-in traffic, and significant upside for continued growth. Its strategic setting and proven brand recognition make it an ideal opportunity for an owner-operator family business or a savvy investor seeking stable cash flow.Confidentiality agreement is required prior to release of business details. Do not approach staff or ownership directly. All showings are strictly by appointment only.Rare opportunity—contact us today to secure this renovated, money-making Subway franchise. (id:52784)

