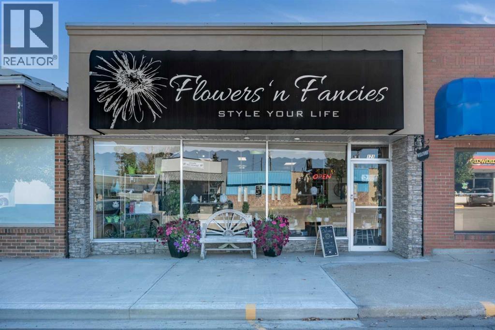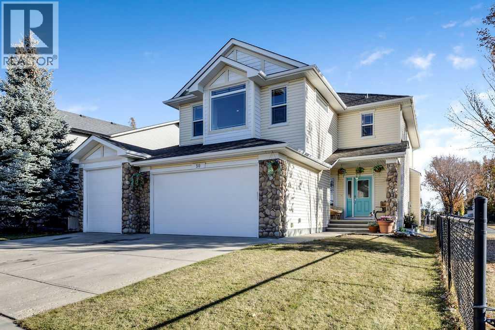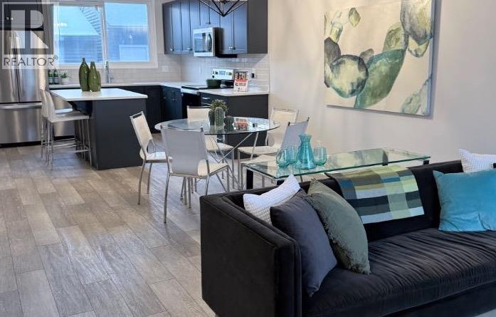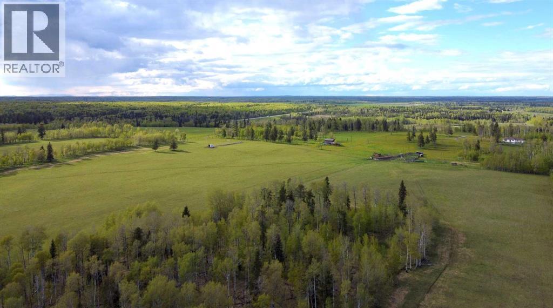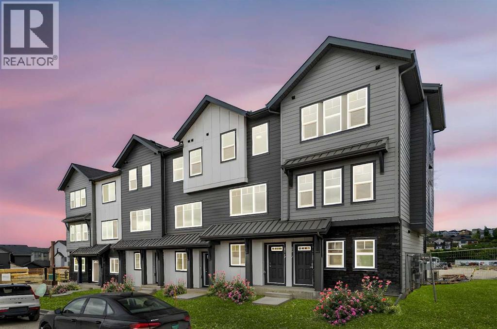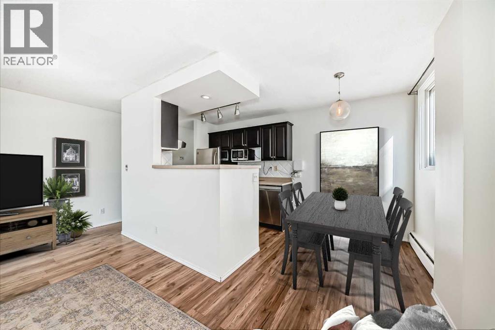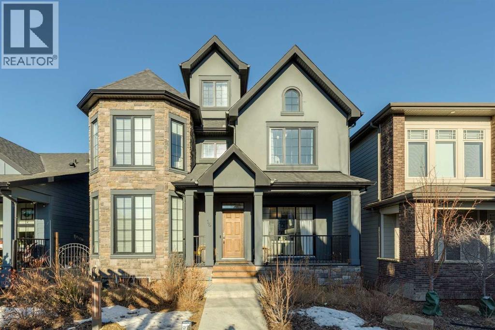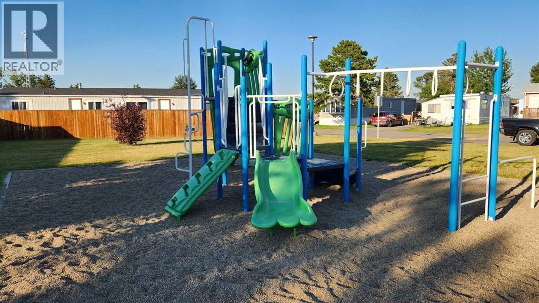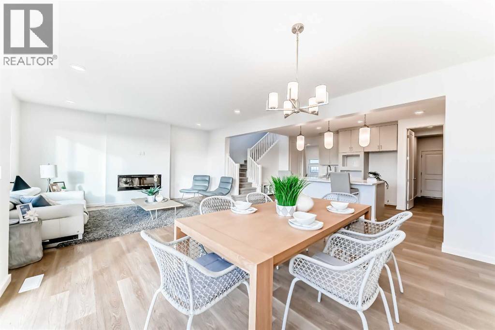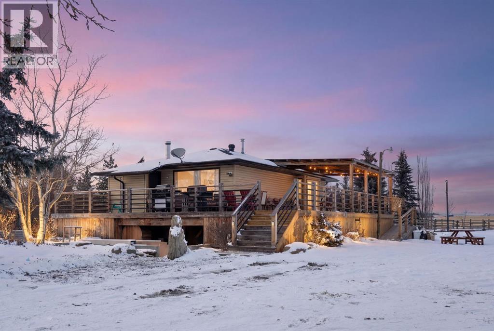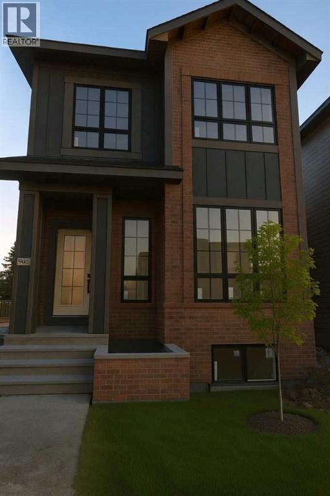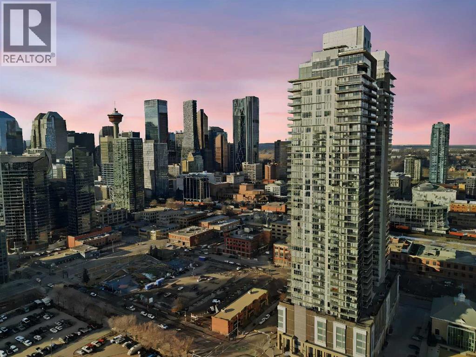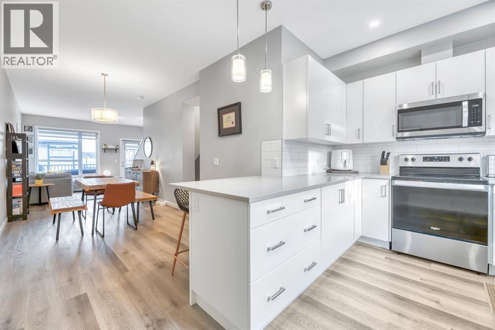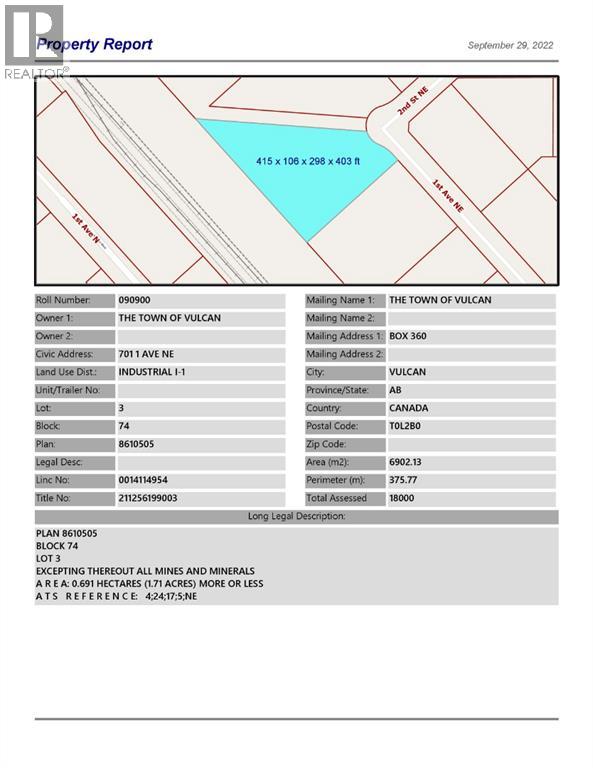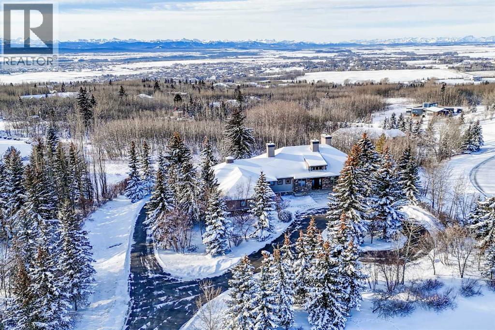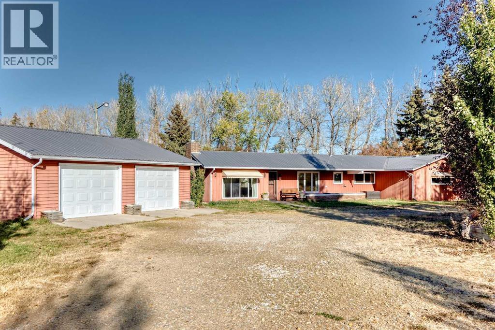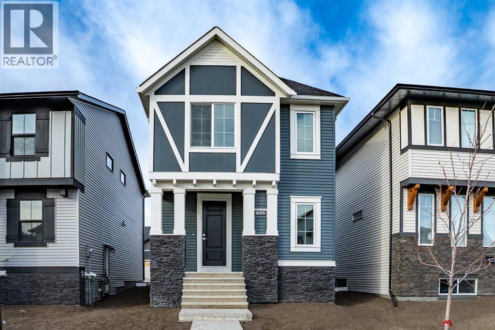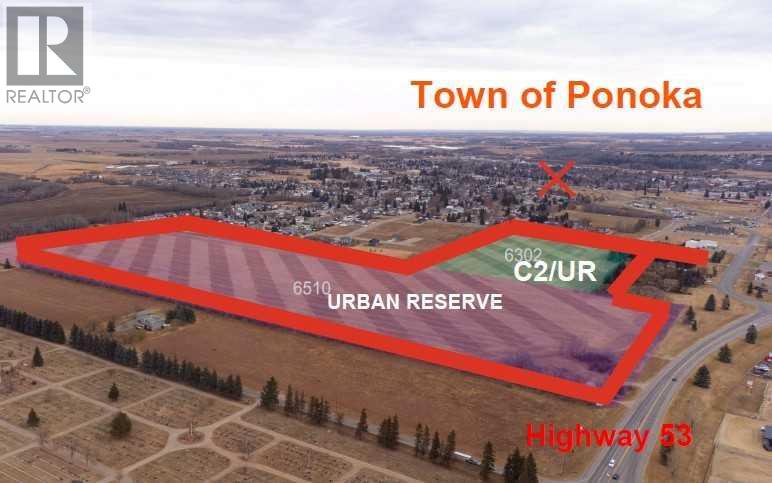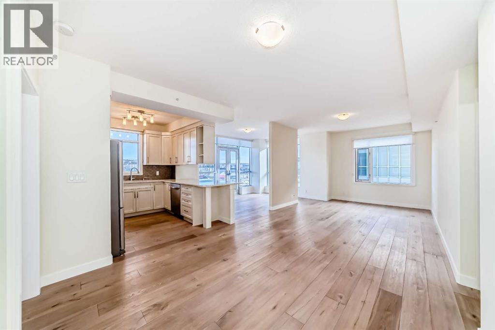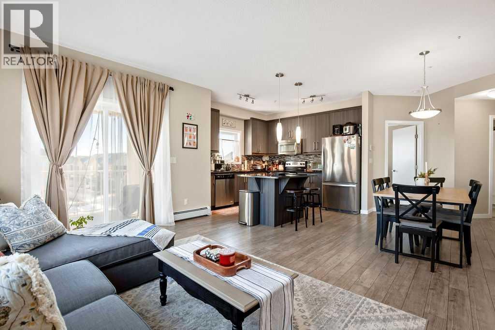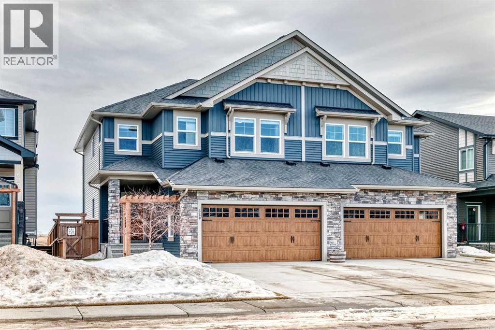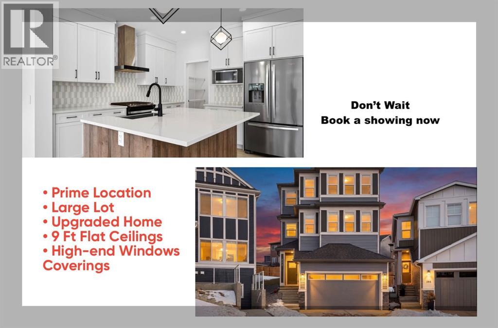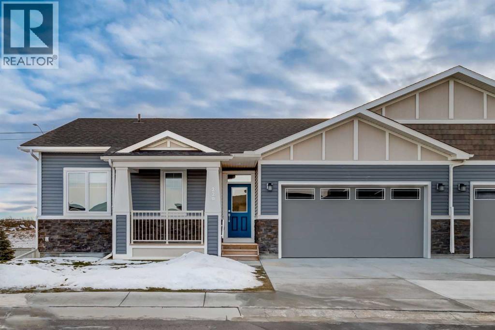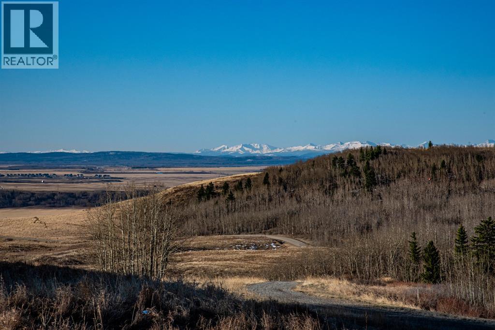121 Centre Street
Vulcan, Alberta
Prime Commercial Opportunity on Centre Street! This well-maintained building offers a spacious storefront with excellent street exposure, making it ideal for a wide range of businesses. Recent upgrades include updated flooring, roofing, and air conditioning. Additional features include an office, washroom, and a functional basement providing valuable storage space. Business and inventory may also be available for purchase under separate negotiation, offering a turnkey opportunity for the right buyer. Leasing may also be an option! Call your favourite COMMERCIAL REALTOR®. Do not approach staff or visit the business during operating hours. (id:52784)
30 Drake Landing Road
Okotoks, Alberta
Welcome to 30 Drake Landing RD. Really awesome location in one of Okotoks best communities. This home is perfectly situated next to a walking path, as well as across the street from a great playground , not to mention the convenience of the school bus pick up almost directly in front. This large family home features close to 2500 sqft and offers really large room sizes on all levels. With 3 great bedrooms upstairs and 1 in the fully developed basement, space will not be an issue here. The main floor includes a fantastic office space adjacent to the front foyer, also a large mudroom with a nice closet and plenty of space for boots and shoes. You will love the storage in the kitchen, with full height cabinetry, large island, and stainless appliances, with an open floor plan to the dining and living room area. Perfect for entertaining,. The upper level has a perfect bonus room, with built in cabinetry, large bright windows where you can see the mountains on a clear day, as well as a fantastic ceiling fan. The size is perfect for a games room or media style space. The Primary bedroom is a fantastic size with high vaulted ceilings, and really large walk in closet. Off the primary is a full 5 piece bathroom with double vanities, large tub, and fantastic shower space. Large room sizes definitely continue into the lower level which was dully developed by the builder at the time of building so the finishing work remains congruent with the upper floors. There are 2 flex spaces separated by a gas fireplace with built in shelving. The bathroom includes a fully tiled stand up shower next to the 4th bedroom. Also to make mention is the large triple garage, which actually fits a full size truck with room to fit 2 more vehicles. This garage is a fantastic size which is a rare case in town. The rear yard has been freshly graveled with the top soil fully removed in order to accommodate some creative low maintenance landscaping ideas. Backing onto a paved lane also gives the opportunity for rear RV parking. You really do have to come see this home to experience the size and value here. (id:52784)
362 Wolf Creek Manor Se
Calgary, Alberta
***Brand new quartz counters in kitchen***Nestled along the scenic Bow River Valley, Wolf Willow is one of Calgary’s most beautiful and desirable new communities. This lovely detached home features 3 bedrooms, 2.5 bathrooms, and a bright, open floor plan designed for modern living. The main level offers light-coloured flooring that pairs perfectly with the striking blue kitchen cabinets, giving the space a fresh and inviting feel. Enjoy the convenience of a private deck, fully fenced yard, and detached garage—everything is ready for you to move in and make it your own.Smart home features include 6 solar panels, a tankless hot water heater, and an EV charging-ready panel in the garage. Wolf Willow offers the perfect balance of nature and community, with easy access to river pathways, parks, playgrounds, shopping, and major routes. Immediate possession available—vacant and ready for its new owners. Don’t miss this affordable gem in one of Calgary’s most scenic locations! (id:52784)
0 Nw9-33-5w5
Sundre, Alberta
SELLER FINANCING AVAILABLE!!!! Discover the untouched beauty of Sundre, a thriving small-town community with endless potential for developers, builders, and investors. This picturesque quarter section is part of the proposed Sundre Hills Area Structure Plan and offers the opportunity to be an integral part of the vision for this rural Alberta area. Sundre is ripe with potential, with a diverse economy that spreads across numerous sectors: Agriculture: Sundre's fertile lands allow farmers to produce a variety of crops, including grains, vegetables, and fruits. The rich soil and favourable climate make Sundre an ideal location for agricultural ventures. Forestry: Nestled amidst stunning forests, the abundance of timber resources provides endless possibilities for sustainable logging and lumber production. Oil & Gas: Sundre sits atop a wealth of natural resources, including oil and gas reserves. The energy sector has played a significant role in the town's economic growth and has expanding opportunities for exploration and development. Aggregate: Sundre is also known for its abundant aggregate resources. The extraction and processing of sand, gravel, and other aggregates contribute significantly to the local economy with strong demand for these essential materials. Health Services: Sundre is equipped with modern healthcare facilities, making it a hub for health services in the region. The demand for quality healthcare continues to grow, and the Town is proactively planning to meet the future needs of residents for the local and surrounding areas. Tourism: Sundre's breathtaking beauty and proximity to nature make it a popular tourist destination. Outdoor enthusiasts flock to the area for activities like golfing, cycling, hiking, fishing, canoeing, kayaking, camping, equestrian, OHV trails, cross country skiing and wildlife watching. Don't miss out on this 151.44-acre ground floor opportunity to be a part of the future. (Westerly 80 acres is designated for commercial zon ing in the ASP and Draft Municipal Development Plan and is available for purchase separately, pending subdivision approval from the Town. Reference A2253998). Seller is open to creative financing - Have your favourite realtor reach out for more information! (id:52784)
131, 2231 81st Street Sw
Calgary, Alberta
**Open House on Saturday & Sunday: 1 pm-4 pm** Explore a series of stylish heritage-inspired row houses located near the center of our scenic Environment Reserve Park! This Heritage model A combines comfort and functionality, making it perfect for families and professionals. With 2 bedrooms, 2.5 bathrooms, and a flexible main-floor den, this expansive home is tailored for contemporary living. Upon entering, you will discover a bright ground-floor den or home office that includes a large window, a closet, and a handy powder room. Enjoy a beautifully landscaped front yard, a single attached garage, and additional parking in the driveway. The open-concept main floor features 9' ceilings and is bathed in natural light, creating a cozy and welcoming atmosphere for daily living or entertaining guests. The modern kitchen is equipped with quartz countertops, a breakfast bar, high-end stainless steel appliances, and a chimney-style range hood. Sliding doors lead to a full-sized balcony — perfect for unwinding or dining outside. On the upper level, there are two roomy bedrooms, including a primary suite that has a double access closet and a private ensuite with a stand-up shower and a sliding glass door. A second full 3-piece bathroom is available for the additional bedroom, which can also serve as a home office. The upper floor further includes a washer and dryer conveniently situated, a linen closet, and ample storage options throughout.This home is located in vibrant Springbank Hill and offers easy access to Aspen Landing, Rundle College, Griffith Woods, Ambrose University, restaurants, and senior care facilities.**The price includes GST. (id:52784)
408, 320 24 Avenue Sw
Calgary, Alberta
Sun-Filled, Top-Floor Corner Condo in the Heart of Mission - where location, lifestyle, and comfort come together in one of Calgary’s most sought-after inner-city communities. This top-floor, corner, south-facing condo offers an abundance of natural light and a bright, airy living space you will love.Featuring two generous bedrooms, this well-laid-out unit is ideal for anyone craving an unbeatable walkable lifestyle. Enjoy the convenience of in-suite laundry, with additional common laundry facilities available, along with a dedicated parking stall and secure storage locker.The building itself is quiet, clean, and exceptionally well maintained, reflecting true pride of ownership throughout the common areas. Fiber-optic cabling is already in place, making it easy to stay connected for work or play.Step outside and you’re just moments from Mission’s best restaurants, cafés, boutique shops, and the Elbow River pathway system — perfect for morning walks, weekend bike rides, or spontaneous nights out.With a quick possession available, this is a rare opportunity to move in and immediately enjoy everything this vibrant inner-city location has to offer. (id:52784)
16 Treeline Lane Sw
Calgary, Alberta
Welcome to this beautifully designed former showhome by Dream in the sought after new community of Alpine Park. This detached two storey home with a third level loft features a smart, functional layout that prioritizes purposeful spaces over wide open floor plans, reflecting one of the leading design trends for 2026. The main floor features distinct yet connected living and dining areas that integrate seamlessly with outdoor spaces. Windows at both the front and back of the home allow natural light to flow throughout the day. The living and dining rooms sit on the west side of the home, anchored by a cozy gas fireplace. Sliding patio doors on both sides of the space create easy indoor and outdoor living and allow for flexible furniture arrangements. The kitchen is spacious and well designed, perfect for the home chef. A moody blue colour palette paired with crisp white cabinetry creates striking contrast against the rich hardwood floors. Features include upgraded stainless steel appliances, open shelving, a large island, and a corner walk through pantry. Just off the kitchen is a bright front flex room, ideal for a home office or playroom. A large south facing bay window fills the space with natural light and offers views of the private park across the street. A discreet powder room and rear mudroom lead to the full width back deck, yard, and oversized garage. The second level offers three generous bedrooms, including a primary retreat that impresses with a vaulted ceiling and sun filled atmosphere. The large walk in closet leads to a spa inspired ensuite featuring dual sinks, a standalone tub, and a full walk in shower. Two additional bedrooms, a four piece bathroom, and a conveniently located laundry room complete this level. The third level loft is a valuable upgrade from the standard plan and adds exceptional flexibility and square footage. This space is ideal for a media room, play area, study space, or teen retreat, with views to the north toward downtown and to the south toward the mountains. This home is ideal for buyers seeking flexible living spaces, a low maintenance exterior with no shovelling, seamless indoor and outdoor flow, and elevated finishes throughout. Alpine Park offers the perfect balance of city and nature, located approximately 15 minutes from downtown Calgary and 30 minutes from the Rocky Mountains. Designed to bring people together, the community features parks, pathways, and convenient access to everyday amenities just minutes away. The small monthly condo fee of $102 includes the HOA fee for Alpine Park as well a snow removal and upkeep of greenspace's' /common areas. (id:52784)
223 Polar Avenue Ne
High River, Alberta
High River Village is a quiet, family friendly park with generous lots in NE High River. This is a 3 bedroom, 1 bath double wide home with the potential to be a nice family home. It does require an extensive amount of work to fulfill its potential. Kitchen cabinets have been removed, walls and floors need extensive reapir. No appliances on site. What it does have is vinyl windows, vinyl siding exterior and a metal roof. There are 2 sheds in the large yard. The seller is Cove Homes, the park management company. They offer a benefits package that may include financing at a great rates, or more. Beyond the purchase price, all sites in the park rent for $959 per month which includes water, sewer and garbage removal. (id:52784)
44 Creekside Path Sw
Calgary, Alberta
This is a move-up home that knows EXACTLY what it’s doing…A FULL BEDROOM AND FULL BATH ON THE MAIN FLOOR set this home apart—ideal for guests, aging parents, or anyone who benefits from a private space without having to use the stairs. It’s a layout choice that adds real-world flexibility without interrupting the effortless flow of everyday life.The heart of the home is the kitchen, where thoughtful design meets purposeful details. A 36” GAS COOKTOP anchors a generous island, paired with a CHIMNEY-STYLE HOOD FAN AND BUILT-IN WALL OVEN AND MICROWAVE to keep countertops clean and uncluttered. Cabinets reach to the ceiling, the layout connects seamlessly to dining and living areas, and an electric fireplace feature wall gives the great room a refined focal point.Upstairs, a BRIGHT BONUS ROOM adds space for homework, movie nights, or quiet retreat. The primary bedroom offers a polished FIVE-PIECE ENSUITE, and two additional bedrooms and a well-appointed LAUNDRY ROOM—WITH BUILT-IN CABINETRY, COUNTERTOP, AND SINK—add function where it matters most for daily family life.Set in Sirocco at Pine Creek, this address pairs quiet, elevated living with easy access to everyday essentials and recreation. WINDING PATHWAYS AND PARKS thread through the neighbourhood, and the nearby Sirocco Golf Club and surrounding green spaces give every day a getaway feel—yet schools, shopping, and dining in Silverado, Walden, Legacy and Shawnessy remain just minutes away.Outside, the WIDER FRONTAGE AND GENEROUS LOT footprint offer breathing room that’s rare in new builds, while the double attached garage, side entry to the basement, TANKLESS HOT WATER and thoughtful upgrades throughout make this a home that delivers both polish and practicality.Here, refined living and smart design come together in a community that feels like home from day one. If you’re considering a move-up home, this one belongs on your shortlist. It’s an easy one to say yes to once you’ve seen it in person. • PLEASE NOTE: Photos are of a DIFFERENT Spec Home of the same model – fit and finish may differ. Interior selections and floorplans shown in photos. (id:52784)
284226 Township Road 254
Rural Rocky View County, Alberta
Welcome to a fantastic 5-ACRE opportunity with a residence(Open House Sat Feb 14th/2pm-4pm)—experience the charm of countryside living just minutes from Calgary’s city limits! This unbeatable location offers a practical blend of space, functionality, long-term value, and the privacy of acreage living—situated just minutes from Stoney Trail, Métis Trail, and the rapidly growing Cornerstone Plaza, with shopping, restaurants, and everyday amenities. A private gated entrance opens onto a fully paved, tree-lined driveway, surrounded by mature evergreens and featuring two newly added apple trees, creating a clean, private, and welcoming approach to the home. The 5-bedroom bungalow boasts a WALKOUT basement, an upgraded kitchen with a sliding patio door for seamless indoor-outdoor living, refreshed bathrooms with spa-like steam showers in the ensuite. The WRAP-AROUND deck is perfect for entertaining friends and family with BBQs or special events while enjoying serene countryside views. An accessible ramp adds functional outdoor living convenience. The property also features a tranquil pond, a productive VEGE-Garden, and a dedicated dirt playground perfect for kids to play safely outdoors. A large BARN/outbuilding currently serves as an oversized garage and workshop—offering ample space for equipment, storage, hobby farming, or future plans. Zoned R-RUR (Rural Residential), this parcel offers flexibility and long-term stability for families, acreage buyers, or investors seeking land in a high-growth corridor. With excellent access to major roadways and city amenities, yet surrounded by open space, privacy, and nature, this spacious acreage combines practical day-to-day living with strong future potential. Don’t miss this opportunity to secure 5 acres in one of Rocky View County’s most desirable and fastest-growing areas. (id:52784)
1603 42 Avenue Sw
Calgary, Alberta
Stunning new build by experienced inner-city builder Agile Developments! Perfectly positioned on a sunny, south backing oversized 30' x 125' corner lot in the heart of Altadore. A timeless, warm brick exterior creates exceptional curb appeal, while the corner orientation allows for additional east-facing windows that flood the home with beautiful natural light throughout the day. Offering over 3,300 sq ft of thoughtfully curated living space, this home showcases outstanding quality, craftsmanship, & a highly functional floor plan. The main level features 10-foot ceilings & wide-plank white oak hardwood floors, creating an airy & inviting atmosphere. A stylish front office is ideal for working from home & is accented by custom wrought-iron detailing that adds a contemporary edge. The dining area, complete with custom millwork & built-ins, flows seamlessly into the chef’s kitchen, outfitted with Miele appliances, including a 6-burner dual-fuel range, Miele refrigerator, Miele Speed Oven, & Bosch dishwasher. A well-designed walk-in pantry with extensive custom cabinetry includes a beverage fridge & ample storage for small appliances. The pantry connects directly to a generous mudroom with built-ins, helping keep busy families organized. The expansive living room is anchored by a striking custom gas fireplace & large sliding doors that open to the sun-filled south backyard & spacious deck, ideal for indoor/outdoor entertaining. The upper level enjoys 9-foot ceilings throughout. The primary retreat overlooks the backyard & features a large walk-in closet with furniture-grade cabinetry & custom built-ins. The luxurious 6pc ensuite includes a steam shower, deep soaker tub, dual vanity, private water closet, heated floors, & premium plumbing fixtures by The Royal Flush. Two additional bedrooms are bright & well-proportioned, while the thoughtfully designed main bathroom is designed to easily facilitate busy mornings. A convenient upper-level laundry room includes a sink, st orage, & hanging space. The fully developed lower level offers a versatile media room, games area, fitness room, 4th bedroom, & full bathroom. Notably, there are no bulkheads, as ductwork is routed through open joists enhancing ceiling height & overall openness. In-floor radiant heating & high-performance triple-pane windows enhance energy efficiency, comfort, & sound attenuation ensuring year-round comfort. Ideally located half a block from Altadore Elementary School & Rundle Academy, & just one block from River Park, this home sits on a quiet street while remaining walking distance to the shops, cafes, & restaurants of Marda Loop. A rare opportunity for professionals & young families seeking refined inner-city living in one of Calgary’s most vibrant communities. Expected completion is May 2026. Contact today to discuss available customization options & secure this exceptional home! (id:52784)
1501, 1188 3 Street Se
Calgary, Alberta
Welcome to Unit 1501 at The Guardian — a bright and modern 1-bedroom, 1 bathroom condo offering elevated city living just outside of Calgary’s downtown core. This south-facing home is filled with natural light and offers expansive views of the ever-growing Stampede Park, creating an open, airy feel throughout. The thoughtfully designed floor plan is both functional and inviting, ideal for first-time buyers, professionals, or investors. The unit includes a titled, heated underground parking stall, adding everyday convenience and year-round comfort. The Guardian is known for its exceptional amenities, including a fully equipped fitness centre, recreation and social rooms, and a common area patio complete with community BBQs and fire tables, perfect for entertaining or unwinding after a long day. Residents also enjoy access to a hobby room, offering flexible space for creative projects and personal use. Located just one block from the future Calgary Flames Event Centre and steps from Stampede Park, transit, dining, and entertainment, this is an unbeatable location for those seeking an urban lifestyle with long-term growth potential. Whether you’re looking to live or invest, Unit 1501 offers comfort, convenience, and connection in one of Calgary’s most dynamic communities. (id:52784)
207, 850 Belmont Drive Sw
Calgary, Alberta
WOW!! Modern and overlooking the courtyard, this nearly new, DUAL PRIMARY townhome is located in the exciting and growing community of Belmont. Just minutes from Spruce Meadows and with quick access to Macleod Trail and Stoney Trail, this clean and excellently maintained home offers exceptional convenience to a wide range of amenities. The main level is an open floorplan featuring luxury vinyl plank flooring and a bright kitchen that is both functional and stylish. Quartz countertops with an extended island, full subway tile backsplash, stainless steel appliances, white panel cabinetry, contemporary pendant lighting, and a pantry for extra storage. The dining area easily accommodates a full-size table, making it great for entertaining. Completing this level is a spacious living room with an oversized window overlooking the courtyard and access to a great deck to enjoy the beautiful evenings.Upstairs, you’ll find two spacious primary bedrooms, each with its own full wall closets and four-piece ensuites that feature quartz countertops, undermount sinks, and trendy marble-style tile. A conveniently located upper-floor laundry sits between the bedrooms for everyday ease.This interior unit features a double attached tandem garage plus parking pad outside giving a total of 3 parking stalls. It’s also just steps away from visitor parking, making it easy for guests to visit. Steps from green space and pathways, and with a future City of Calgary recreation centre, the creative Mounds Playground, and an excellent trail system nearby, this community offers a perfect blend of nature and urban convenience. Enjoy the natural surroundings—Belmont is a young and vibrant community, a great place to call home! (id:52784)
701 1 Avenue Ne
Vulcan, Alberta
Industrial lot located in the northeast industrial park in the Town of Vulcan. There is opportunity to purchase one lot, or several lots in the area, at a price much lower than larger the city. Term of sale - within 12 months from the closing date, a development agreement is to be completed, and construction on the property shall commence within 12 months of the date of the execution of the development agreement. (id:52784)
27 Pinnacle Ridge Drive Sw
Rural Rocky View County, Alberta
This exceptional, one-of-a-kind property offers the best of Springbank living — privacy, tranquillity, and breathtaking Rocky Mountain views. Set on a picturesque 2.17-acre lot in the heart of Pinnacle Ridge, this walkout bungalow sits high on the ridge, surrounded by beautifully landscaped grounds that provide seclusion from the street and neighbours. Tucked away from main roads, the property features its own private ravine, approximately one acre of mature trees and natural landscape, offering beauty and privacy while minimizing yard maintenance. A circular driveway flanked by mature trees sets the tone from the moment you arrive — this is truly something special. Inside, you’re greeted by stunning mountain vistas and an open layout. The beautifully renovated kitchen features a large island, granite countertops, and high-end appliances, including a Sub-Zero refrigerator, wine fridge, microwave, and 48” Wolf gas range. It opens to a bright dining space and sitting area with access to the large main deck (23' x 22'). The spacious living room, complete with a fireplace, perfectly frames the magnificent mountain backdrop. The main-floor primary suite offers a luxurious six-piece ensuite and a generous walk-in closet. The main level also includes a home office, two powder rooms, a walk-in pantry, and a mudroom that connects to an oversized four-car garage. The 54' x 26' garage (1,279 sq. ft.) is insulated, drywalled, painted, and finished with epoxy flooring, with half the space offering a 12’3” ceiling that is ideal for large trucks or lifts. The walkout lower level features a large recreation room, a wet bar that seats up to ten, a dedicated theatre room, three additional bedrooms, and two full baths. Cherry hardwood and tile flooring flow throughout the home, with wool carpet in the lower-level bedrooms for added comfort. The exterior showcases stucco and stone, complemented by a newer asphalt shingle roof (2020, 50-year warranty). An enclosed under-deck storage roo m is ideal for garden tools or a ride-on mower. This immaculate property has been meticulously maintained by its current owners, with recent mechanical upgrades including two new furnaces with humidifiers (2019) and two new air-conditioning units (2024). A truly remarkable estate combining privacy, panoramic views, and refined living in one of Springbank’s most sought-after locations. (id:52784)
32276 Highway 2 A
Rural Mountain View County, Alberta
What an excellent set up for a Hobby Farm! (20 Acres +/- ) Close to Olds but far enough away to have that "Living in the Country" feel. Heated Quonset with Loft ( 23.5'x32' ), Heated, Oversized Double Garage ( 30'x26' ), and other out buildings. Green Houses, Fruit Trees Galore. Harvest apples, pears, cherries, raspberries, haskane berries in the fall. Mountain Views. and plenty of room to run with mature trees. The ranch style bungalow has 2 bedrooms, 4 pce bath, Large Living Room and eat in Kitchen looking out onto the front porch area. The Heated Sunroom adds 4 seasons of living space. Outside, set up an area for the chickens to free run, add some livestock to the pasture and plant a garden! It's all here waiting for its new owners to call it HOME (id:52784)
925 Reynolds Lane Sw
Airdrie, Alberta
Brand-New Luxury Awaits in Prestigious Coopers Crossing! Seize an amazing opportunity to own a truly custom, NEW, Never Occupied home in the highly sought-after community of Coopers Crossing. Custom-built by the esteemed 2019, 2020, & 2021 BUILD Award Winner, Harder Homes, this stunning 2-storey residence offers 1,821 Sq.Ft. of developed luxury and over $40,000 in high-end upgrades.?The open-concept main floor welcomes you with a huge, inviting foyer that leads into a spacious living room featuring a cozy fireplace with a built-in mantel. The custom gourmet kitchen is a chef's dream, boasting white, ceiling-height cabinets, a contrast-color oversized center island, premium quartz countertops throughout, and high-end stainless-steel appliances, including a built-in microwave, gas range, and range hood. A spacious dining nook and a great-sized office complete this level, all enhanced by 9-foot ceilings and 8-foot doors. ?Upstairs, the expansive primary bedroom retreat is a sanctuary with a vaulted ceiling and a deluxe 5-piece ensuite featuring a dual sink vanity, deep tub, and separate shower. Two additional well-sized bedrooms and a second 5-piece bathroom with double sinks provide ample space. Custom built-in closets and an upgraded lighting package are found throughout the home.?The undeveloped basement offers just over 800 Sq.Ft. of potential, featuring 9-foot ceilings, a separate side entrance, and a bathroom rough-in, ready for you to finish to your exact needs. Key Features Include:?Unique outside elevation, sloped roof lines & color scheme.?Huge windows for abundant natural light.?Premium quartz countertops everywhere.?Walk-in distance to Coopers Plaza Promenade, green space trails, parks, and schools.?Don't miss this chance for immediate, brand-new luxury living. Call to book your private viewing today! (id:52784)
6510 Hwy 53 Highway
Ponoka, Alberta
Prime Development Land spanning 70.70 acres with Area Structure Plans, offering a strategic opportunity for land development. The two parcels, 6510 Hwy 53 (Urban Reserve, 53.27 acres) and 6302 48 Avenue (C2 Commercial / Urban Reserve, 17.43 acres), are available for a large contiguous parcel, providing over 70 acres for a master-planned community in Ponoka or can be sold individually. The site features flat topography, excellent development flexibility for staged capital construction, and options for commercial, single-family, and multi-family residential projects. The NW5-43-25-W4 lands offer a short- to medium-term development opportunity in the Town of Ponoka, with existing services nearby, residential neighbourhoods in proximity, and strong frontage potential along key transportation routes. This parcel is uniquely positioned for a mixed-use concept combining commercial, medium-density residential, and single-family housing, with superb access and visibility along Highway 53 and underground services nearby. Explore the supplements for more detailed information on the ASP outline plans, including sanitary sewer and water main concepts, as well as grading and storm water management concepts. Seize this development opportunity now or hold it for the future! (id:52784)
802, 16 Varsity Estates Circle Nw
Calgary, Alberta
Experience elevated urban living in this gorgeous, light-filled corner residence. Located on the 8th floor of the prestigious Monterey One Tower, this 1,286 sq. ft. concrete-and-steel sanctuary offers a sophisticated blend of space and style. Upon entry, the well-appointed building lobby sets an upscale tone. Inside the suite, high ceilings and large windows bathe the open-concept layout in natural light. The versatile floor plan features a spacious living and dining area, complemented by a semi-enclosed, sunlit office/flex space - perfect for the remote professional. Bedrooms on either side of the suite ensure maximum privacy. The primary bedroom serves as a retreat, featuring a walkthrough closet leading to a 5-piece ensuite with quartz double vanities. Finished with engineered hardwood, light-toned paint, PLUS central air conditioning, every inch of this unit feels fresh and modern. The Groves was designed for a wellness-focused lifestyle, with a comprehensive fitness centre, steam rooms, a professional meeting room, and a wrap-around rooftop patio with panoramic views of the city skyline and the Rockies. Extra storage can be found in a separate assigned storage locker in the secure parkade. Love your Varsity lifestyle — just steps from the Dalhousie LRT and Dalhousie Station shopping, professional medical services, a pharmacy, and a delightful local coffee shop, plus convenient access to Market Mall, the U of C, and the Foothills Hospital. Make this special unit your new home in one of Calgary’s greenest communities. (id:52784)
321, 402 Marquis Lane Se
Calgary, Alberta
Step into Mahogany lake living with this bright and inviting 2-bed, 2-bath end-unit condo. Set in one of Calgary’s most sought-after southeast communities, this home places you close to every convenience while offering a calm, modern retreat of your own. Just steps to neighbourhood schools!Natural light pours through oversized windows, giving the open-concept layout an airy, welcoming feel. The kitchen offers generous counter space, stainless steel appliances, and granite countertops—perfect for cooking, hosting, or simply enjoying your morning coffee.The primary bedroom features a full ensuite and a spacious walk-in closet, while the second bedroom works beautifully as a kids’ room, home office, or guest space. A standout feature is the large balcony with a natural gas hookup—ideal for barbecuing and relaxing outdoors on warm days. You can keep an eye on the kids at the playground from the balcony as well. A heated underground parking stall adds convenience and peace of mind. The building itself reflects pride of ownership, with exceptional upkeep and a welcoming atmosphere from the moment you step inside.Living in Mahogany means access to the lake, boutique shops in Westman Village, great restaurants, and every amenity you could want—all just minutes away. (id:52784)
620 Edgefield Street
Strathmore, Alberta
Back on the market, buyer unable to obtain financing. 620 Edgefield Street, Strathmore! Fully Upgraded & Move-In Ready! Welcome to this beautifully maintained three-bedroom, 2.5-bath two-storey home, lovingly cared for by its original owners and packed with thoughtful upgrades throughout. Painted in soft neutral colors and with over 1,900 sq ft of living space, this property offers comfort, style, and functionality for the entire family. Main Floor Highlights! Bright, open-concept layout with 9' ceilings! Spacious living room with large windows for natural light! Stunning kitchen featuring GRANITE countertops, STAINLESS STEEL APPLIANCES, a large island, PULL OUT DRAWERS in every lower cabinet, and a corner pantry with custom wooden shelving complete with additional storage! There is a Gas hook-up behind the stove for future flexibility! The upper level boasts three generous sized bedrooms plus a large bonus room! There is convenient upper-level laundry along with a full 4-piece main bath! The luxurious primary suite is complete with a spacious walk in closet and 5-piece ensuite, including dual sinks, a separate soaker tub and separate shower! The lower level can be completed according to your own requirements. Here you will find 9' ceilings, two large windows and roughed in plumbing for a bathroom! The yard is fully landscaped with shrubs, perennials, plus an apple tree! For additional convenience, there is an underground sprinkler system on a timer! Beautiful two-tier deck with privacy screen and BBQ gas hook-up! 6' x 8' storage shed and backyard gate providing access to the new walkway and pond development! Oversized 23'6" x 19'2" double attached garage! This exceptional property offers space, upgrades, and a fantastic location in one of Strathmore’s growing communities. No disappointments — book your showing today! (id:52784)
392 Carringvue Place Nw
Calgary, Alberta
This exceptionally upgraded single detached residence in Carrington offers a refined balance of modern luxury, thoughtful design, and everyday functionality—perfectly suited for discerning homeowners seeking comfort, style, and long-term value. Step into an elegant open-concept main floor showcasing 9-FT CEILINGS, premium FLAT-CEILING finishes, and durable vinyl flooring throughout, combining timeless aesthetics with effortless maintenance. Nearly all light switches have been upgraded to smart switches, enhancing convenience and modern living, while high-end window coverings add both style and privacy throughout the home. The home is further enhanced by a rough-in for an EV charger in the garage and an upgraded 220 AMP electrical panel, supporting modern energy needs and future technology.Designed with versatility and inclusivity in mind, the home features a main-floor bedroom with a full bathroom, ideal for guests, seniors, or multi-generational living. Upstairs, the primary suite offers a comfortable and private retreat, featuring an oversized shower, upgraded rainfall showerhead, and top-mount double sinks. The professionally finished basement, also enhanced with 9-ft ceilings, provides expansive and flexible living space—ideal for a home theatre, fitness studio, children’s play area, or entertainment lounge, allowing the home to adapt seamlessly to evolving lifestyle needs.Set on a large pie-shaped lot, the property boasts a beautifully landscaped backyard, creating a private outdoor space ideal for relaxing, entertaining, and family gatherings. Ideally positioned in the heart of Carrington, this home is within walking distance to parks, ponds, scenic pathways, grocery stores, restaurants, and everyday conveniences. A short drive connects you to Costco, H Mart, T&T Supermarket, Superstore, Home Depot, CrossIron Mills, the library, and Vivo Recreation Centre, while immediate access to Stoney Trail and Deerfoot Trail ensures effortless commuting throughout the ci ty.This residence presents a rare opportunity to own a thoughtfully upgraded, well-balanced home in one of NW Calgary’s most desirable communities. Please call for a private viewing before it’s gone. (id:52784)
220, 20 Silverado Crest Park Sw
Calgary, Alberta
This is the perfect downsize with all the convenience of a house with the amenities of a condo. Lock and leave lifestyle with no one living over your head. Say goodbye to shovelling snow and cutting grass — this bungalow villa offers carefree living without compromise and has a full basement that is ready for you to finish to your own taste. This home still has the new home smell and all the modern finishings you are looking for! Step inside to an inviting open layout with soaring ceilings, abundant natural light, and contemporary finishes throughout. The spacious kitchen features an oversized island, stainless-steel appliances, and plenty of storage — perfect for casual dining or entertaining friends. The living area centers around a cozy fireplace and opens onto a private patio ideal for morning coffee or evening relaxation. The primary suite is a peaceful retreat with a walk-in closet and a beautifully finished ensuite. A versatile den offers flexibility for a home office, craft space, or hobby area. The lower level provides additional potential for storage or future development to suit your lifestyle. Enjoy the convenience of a double attached garage, main-floor laundry, and a quiet location surrounded by walking paths and natural green spaces. Silverado offers quick access to shopping, restaurants, and major routes — everything you need just minutes away. If you’ve been dreaming of a lock-and-leave lifestyle with all the comforts of a detached home, this villa delivers the perfect blend of independence and convenience. Seller is motivated and will consider all offers. (id:52784)
260100 Glenbow Road
Rural Rocky View County, Alberta
Escape the city and discover the epitome of tranquility with this remarkable property boasting panoramic mountain views and rolling hills adorned with native grass and trees. Overlooking the expansive Glenbow Ranch provincial park, immerse yourself in nature's splendor.Investors or as your personal future personal property this offering is a 20-acre R-RUR parcel, ripe with development potential. From maintaining it as a single lot to subdividing into a max of five 4-acre lots (subject to Rocky View County guidelines), the possibilities are endless. Available utilities include ability to drill for well water or convenient access to a water co-op adjacent to the south property line plus power is available on the eastern property line and natural gas line runs North to South along the length of the property. A gravel road connected to Glenbow Road and built to municipality standards is included with this purchase. Just minutes from the charming town of Cochrane and a mere 30-minute drive to downtown Calgary, experience the perfect fusion of rural serenity and urban convenience. Don't let this opportunity pass you by. Contact us today to make this property yours! (id:52784)

