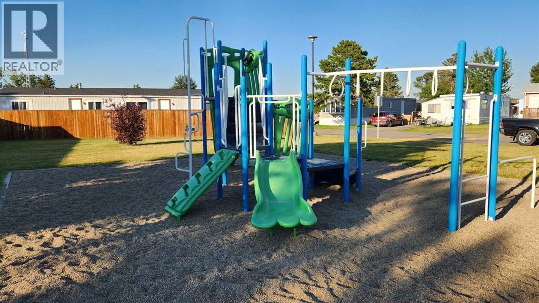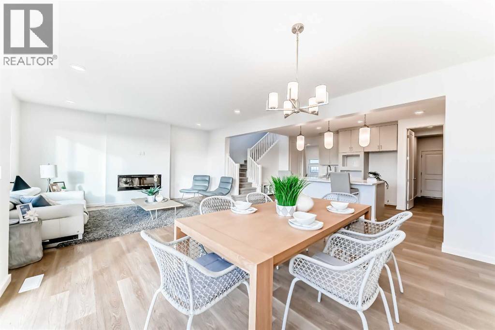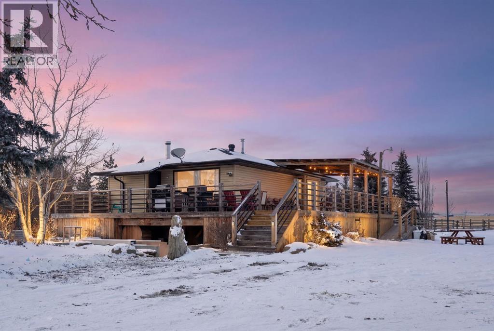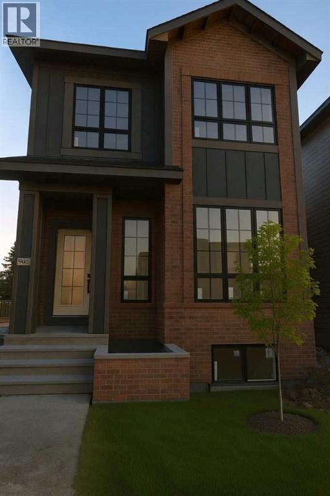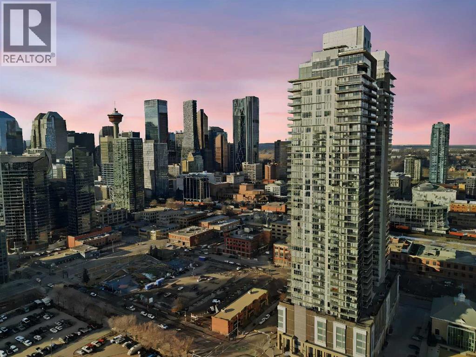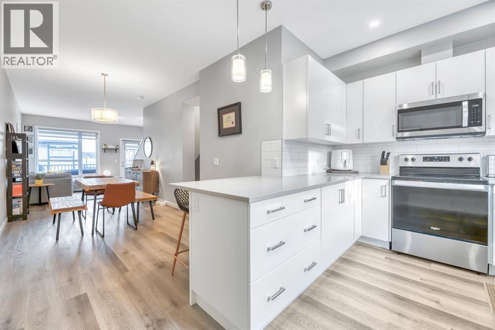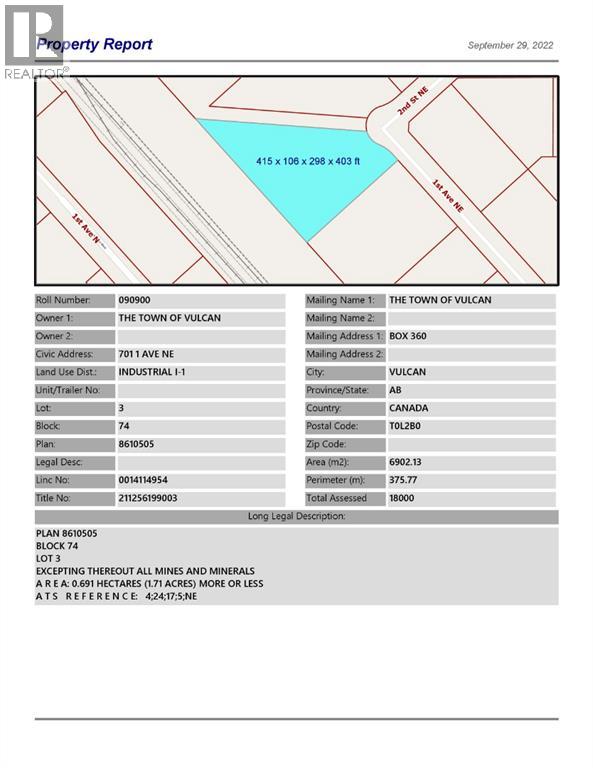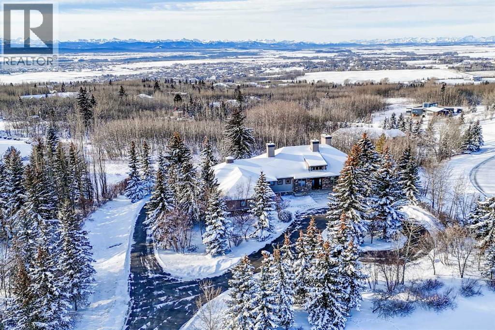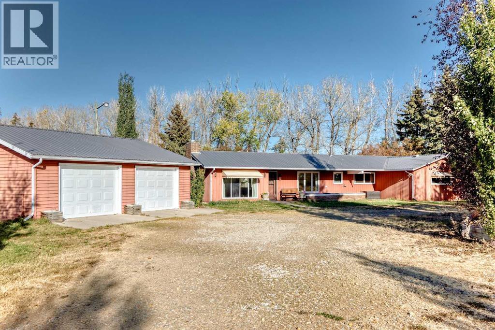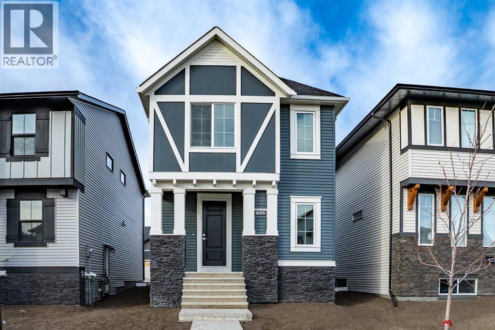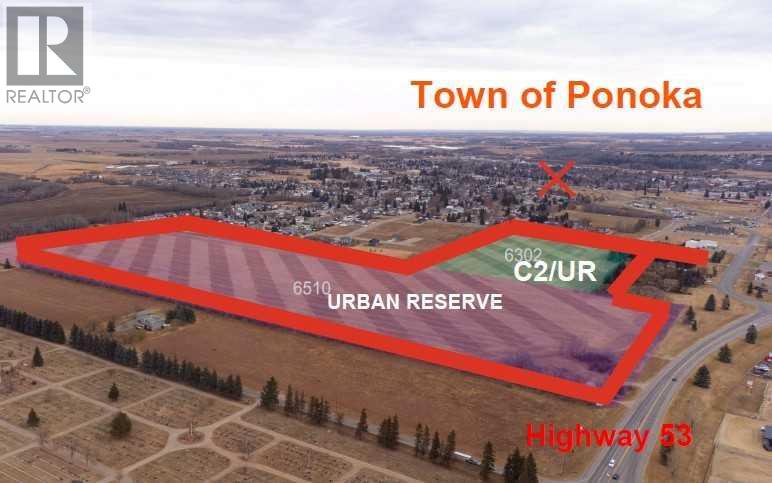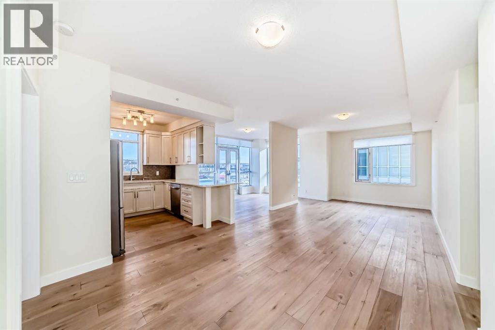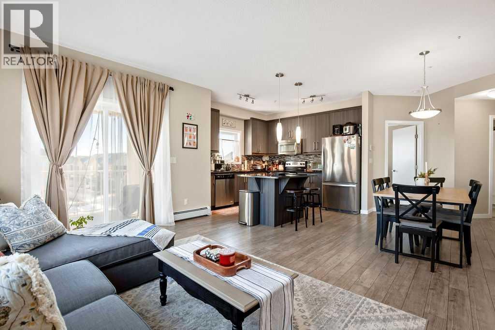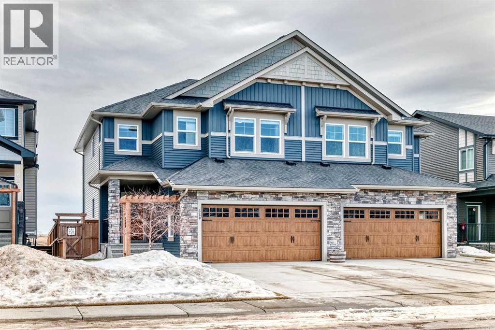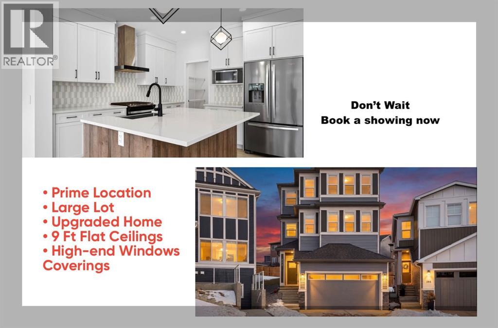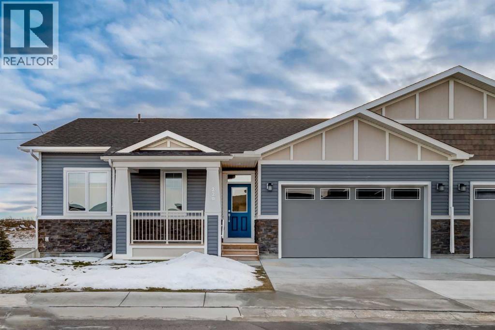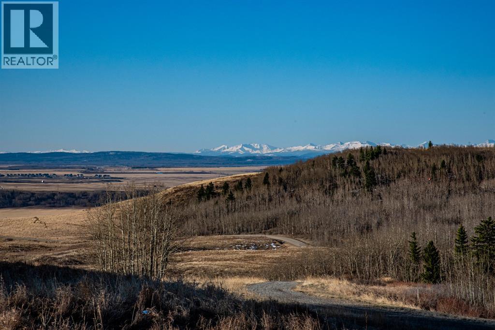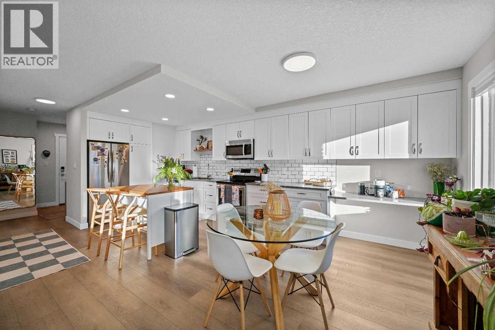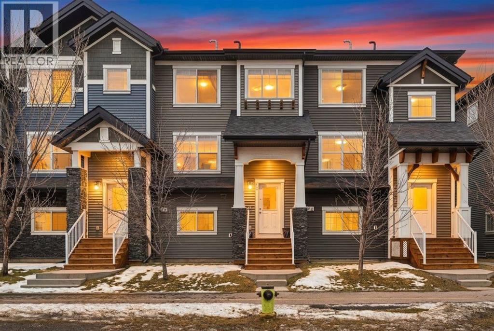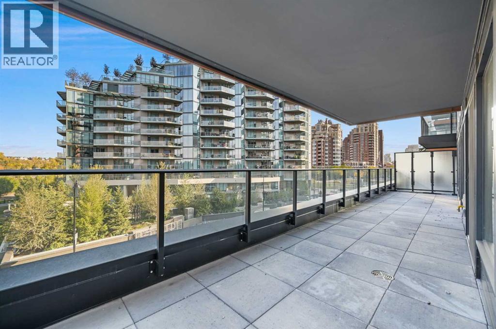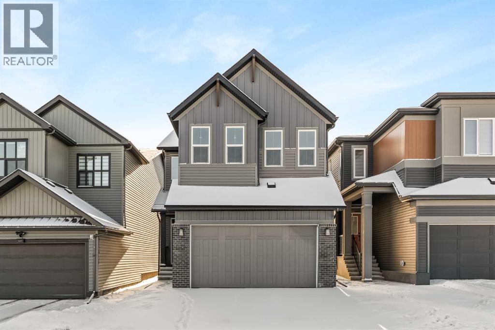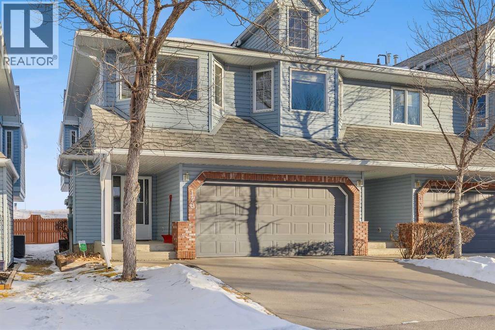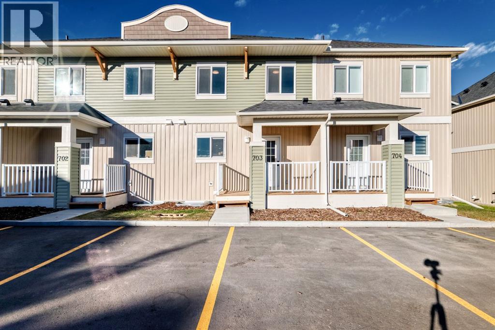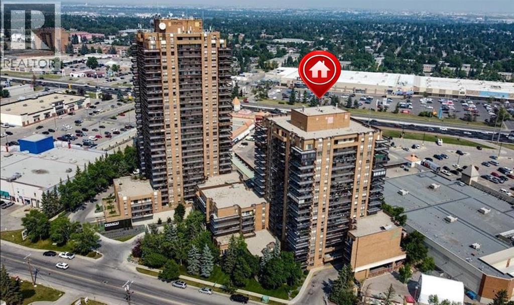223 Polar Avenue Ne
High River, Alberta
High River Village is a quiet, family friendly park with generous lots in NE High River. This is a 3 bedroom, 1 bath double wide home with the potential to be a nice family home. It does require an extensive amount of work to fulfill its potential. Kitchen cabinets have been removed, walls and floors need extensive reapir. No appliances on site. What it does have is vinyl windows, vinyl siding exterior and a metal roof. There are 2 sheds in the large yard. The seller is Cove Homes, the park management company. They offer a benefits package that may include financing at a great rates, or more. Beyond the purchase price, all sites in the park rent for $959 per month which includes water, sewer and garbage removal. (id:52784)
44 Creekside Path Sw
Calgary, Alberta
This is a move-up home that knows EXACTLY what it’s doing…A FULL BEDROOM AND FULL BATH ON THE MAIN FLOOR set this home apart—ideal for guests, aging parents, or anyone who benefits from a private space without having to use the stairs. It’s a layout choice that adds real-world flexibility without interrupting the effortless flow of everyday life.The heart of the home is the kitchen, where thoughtful design meets purposeful details. A 36” GAS COOKTOP anchors a generous island, paired with a CHIMNEY-STYLE HOOD FAN AND BUILT-IN WALL OVEN AND MICROWAVE to keep countertops clean and uncluttered. Cabinets reach to the ceiling, the layout connects seamlessly to dining and living areas, and an electric fireplace feature wall gives the great room a refined focal point.Upstairs, a BRIGHT BONUS ROOM adds space for homework, movie nights, or quiet retreat. The primary bedroom offers a polished FIVE-PIECE ENSUITE, and two additional bedrooms and a well-appointed LAUNDRY ROOM—WITH BUILT-IN CABINETRY, COUNTERTOP, AND SINK—add function where it matters most for daily family life.Set in Sirocco at Pine Creek, this address pairs quiet, elevated living with easy access to everyday essentials and recreation. WINDING PATHWAYS AND PARKS thread through the neighbourhood, and the nearby Sirocco Golf Club and surrounding green spaces give every day a getaway feel—yet schools, shopping, and dining in Silverado, Walden, Legacy and Shawnessy remain just minutes away.Outside, the WIDER FRONTAGE AND GENEROUS LOT footprint offer breathing room that’s rare in new builds, while the double attached garage, side entry to the basement, TANKLESS HOT WATER and thoughtful upgrades throughout make this a home that delivers both polish and practicality.Here, refined living and smart design come together in a community that feels like home from day one. If you’re considering a move-up home, this one belongs on your shortlist. It’s an easy one to say yes to once you’ve seen it in person. • PLEASE NOTE: Photos are of a DIFFERENT Spec Home of the same model – fit and finish may differ. Interior selections and floorplans shown in photos. (id:52784)
284226 Township Road 254
Rural Rocky View County, Alberta
Welcome to a fantastic 5-ACRE opportunity with a residence(Open House Sat Feb 14th/2pm-4pm)—experience the charm of countryside living just minutes from Calgary’s city limits! This unbeatable location offers a practical blend of space, functionality, long-term value, and the privacy of acreage living—situated just minutes from Stoney Trail, Métis Trail, and the rapidly growing Cornerstone Plaza, with shopping, restaurants, and everyday amenities. A private gated entrance opens onto a fully paved, tree-lined driveway, surrounded by mature evergreens and featuring two newly added apple trees, creating a clean, private, and welcoming approach to the home. The 5-bedroom bungalow boasts a WALKOUT basement, an upgraded kitchen with a sliding patio door for seamless indoor-outdoor living, refreshed bathrooms with spa-like steam showers in the ensuite. The WRAP-AROUND deck is perfect for entertaining friends and family with BBQs or special events while enjoying serene countryside views. An accessible ramp adds functional outdoor living convenience. The property also features a tranquil pond, a productive VEGE-Garden, and a dedicated dirt playground perfect for kids to play safely outdoors. A large BARN/outbuilding currently serves as an oversized garage and workshop—offering ample space for equipment, storage, hobby farming, or future plans. Zoned R-RUR (Rural Residential), this parcel offers flexibility and long-term stability for families, acreage buyers, or investors seeking land in a high-growth corridor. With excellent access to major roadways and city amenities, yet surrounded by open space, privacy, and nature, this spacious acreage combines practical day-to-day living with strong future potential. Don’t miss this opportunity to secure 5 acres in one of Rocky View County’s most desirable and fastest-growing areas. (id:52784)
1603 42 Avenue Sw
Calgary, Alberta
Stunning new build by experienced inner-city builder Agile Developments! Perfectly positioned on a sunny, south backing oversized 30' x 125' corner lot in the heart of Altadore. A timeless, warm brick exterior creates exceptional curb appeal, while the corner orientation allows for additional east-facing windows that flood the home with beautiful natural light throughout the day. Offering over 3,300 sq ft of thoughtfully curated living space, this home showcases outstanding quality, craftsmanship, & a highly functional floor plan. The main level features 10-foot ceilings & wide-plank white oak hardwood floors, creating an airy & inviting atmosphere. A stylish front office is ideal for working from home & is accented by custom wrought-iron detailing that adds a contemporary edge. The dining area, complete with custom millwork & built-ins, flows seamlessly into the chef’s kitchen, outfitted with Miele appliances, including a 6-burner dual-fuel range, Miele refrigerator, Miele Speed Oven, & Bosch dishwasher. A well-designed walk-in pantry with extensive custom cabinetry includes a beverage fridge & ample storage for small appliances. The pantry connects directly to a generous mudroom with built-ins, helping keep busy families organized. The expansive living room is anchored by a striking custom gas fireplace & large sliding doors that open to the sun-filled south backyard & spacious deck, ideal for indoor/outdoor entertaining. The upper level enjoys 9-foot ceilings throughout. The primary retreat overlooks the backyard & features a large walk-in closet with furniture-grade cabinetry & custom built-ins. The luxurious 6pc ensuite includes a steam shower, deep soaker tub, dual vanity, private water closet, heated floors, & premium plumbing fixtures by The Royal Flush. Two additional bedrooms are bright & well-proportioned, while the thoughtfully designed main bathroom is designed to easily facilitate busy mornings. A convenient upper-level laundry room includes a sink, st orage, & hanging space. The fully developed lower level offers a versatile media room, games area, fitness room, 4th bedroom, & full bathroom. Notably, there are no bulkheads, as ductwork is routed through open joists enhancing ceiling height & overall openness. In-floor radiant heating & high-performance triple-pane windows enhance energy efficiency, comfort, & sound attenuation ensuring year-round comfort. Ideally located half a block from Altadore Elementary School & Rundle Academy, & just one block from River Park, this home sits on a quiet street while remaining walking distance to the shops, cafes, & restaurants of Marda Loop. A rare opportunity for professionals & young families seeking refined inner-city living in one of Calgary’s most vibrant communities. Expected completion is May 2026. Contact today to discuss available customization options & secure this exceptional home! (id:52784)
1501, 1188 3 Street Se
Calgary, Alberta
Welcome to Unit 1501 at The Guardian — a bright and modern 1-bedroom, 1 bathroom condo offering elevated city living just outside of Calgary’s downtown core. This south-facing home is filled with natural light and offers expansive views of the ever-growing Stampede Park, creating an open, airy feel throughout. The thoughtfully designed floor plan is both functional and inviting, ideal for first-time buyers, professionals, or investors. The unit includes a titled, heated underground parking stall, adding everyday convenience and year-round comfort. The Guardian is known for its exceptional amenities, including a fully equipped fitness centre, recreation and social rooms, and a common area patio complete with community BBQs and fire tables, perfect for entertaining or unwinding after a long day. Residents also enjoy access to a hobby room, offering flexible space for creative projects and personal use. Located just one block from the future Calgary Flames Event Centre and steps from Stampede Park, transit, dining, and entertainment, this is an unbeatable location for those seeking an urban lifestyle with long-term growth potential. Whether you’re looking to live or invest, Unit 1501 offers comfort, convenience, and connection in one of Calgary’s most dynamic communities. (id:52784)
207, 850 Belmont Drive Sw
Calgary, Alberta
WOW!! Modern and overlooking the courtyard, this nearly new, DUAL PRIMARY townhome is located in the exciting and growing community of Belmont. Just minutes from Spruce Meadows and with quick access to Macleod Trail and Stoney Trail, this clean and excellently maintained home offers exceptional convenience to a wide range of amenities. The main level is an open floorplan featuring luxury vinyl plank flooring and a bright kitchen that is both functional and stylish. Quartz countertops with an extended island, full subway tile backsplash, stainless steel appliances, white panel cabinetry, contemporary pendant lighting, and a pantry for extra storage. The dining area easily accommodates a full-size table, making it great for entertaining. Completing this level is a spacious living room with an oversized window overlooking the courtyard and access to a great deck to enjoy the beautiful evenings.Upstairs, you’ll find two spacious primary bedrooms, each with its own full wall closets and four-piece ensuites that feature quartz countertops, undermount sinks, and trendy marble-style tile. A conveniently located upper-floor laundry sits between the bedrooms for everyday ease.This interior unit features a double attached tandem garage plus parking pad outside giving a total of 3 parking stalls. It’s also just steps away from visitor parking, making it easy for guests to visit. Steps from green space and pathways, and with a future City of Calgary recreation centre, the creative Mounds Playground, and an excellent trail system nearby, this community offers a perfect blend of nature and urban convenience. Enjoy the natural surroundings—Belmont is a young and vibrant community, a great place to call home! (id:52784)
701 1 Avenue Ne
Vulcan, Alberta
Industrial lot located in the northeast industrial park in the Town of Vulcan. There is opportunity to purchase one lot, or several lots in the area, at a price much lower than larger the city. Term of sale - within 12 months from the closing date, a development agreement is to be completed, and construction on the property shall commence within 12 months of the date of the execution of the development agreement. (id:52784)
27 Pinnacle Ridge Drive Sw
Rural Rocky View County, Alberta
This exceptional, one-of-a-kind property offers the best of Springbank living — privacy, tranquillity, and breathtaking Rocky Mountain views. Set on a picturesque 2.17-acre lot in the heart of Pinnacle Ridge, this walkout bungalow sits high on the ridge, surrounded by beautifully landscaped grounds that provide seclusion from the street and neighbours. Tucked away from main roads, the property features its own private ravine, approximately one acre of mature trees and natural landscape, offering beauty and privacy while minimizing yard maintenance. A circular driveway flanked by mature trees sets the tone from the moment you arrive — this is truly something special. Inside, you’re greeted by stunning mountain vistas and an open layout. The beautifully renovated kitchen features a large island, granite countertops, and high-end appliances, including a Sub-Zero refrigerator, wine fridge, microwave, and 48” Wolf gas range. It opens to a bright dining space and sitting area with access to the large main deck (23' x 22'). The spacious living room, complete with a fireplace, perfectly frames the magnificent mountain backdrop. The main-floor primary suite offers a luxurious six-piece ensuite and a generous walk-in closet. The main level also includes a home office, two powder rooms, a walk-in pantry, and a mudroom that connects to an oversized four-car garage. The 54' x 26' garage (1,279 sq. ft.) is insulated, drywalled, painted, and finished with epoxy flooring, with half the space offering a 12’3” ceiling that is ideal for large trucks or lifts. The walkout lower level features a large recreation room, a wet bar that seats up to ten, a dedicated theatre room, three additional bedrooms, and two full baths. Cherry hardwood and tile flooring flow throughout the home, with wool carpet in the lower-level bedrooms for added comfort. The exterior showcases stucco and stone, complemented by a newer asphalt shingle roof (2020, 50-year warranty). An enclosed under-deck storage roo m is ideal for garden tools or a ride-on mower. This immaculate property has been meticulously maintained by its current owners, with recent mechanical upgrades including two new furnaces with humidifiers (2019) and two new air-conditioning units (2024). A truly remarkable estate combining privacy, panoramic views, and refined living in one of Springbank’s most sought-after locations. (id:52784)
32276 Highway 2 A
Rural Mountain View County, Alberta
What an excellent set up for a Hobby Farm! (20 Acres +/- ) Close to Olds but far enough away to have that "Living in the Country" feel. Heated Quonset with Loft ( 23.5'x32' ), Heated, Oversized Double Garage ( 30'x26' ), and other out buildings. Green Houses, Fruit Trees Galore. Harvest apples, pears, cherries, raspberries, haskane berries in the fall. Mountain Views. and plenty of room to run with mature trees. The ranch style bungalow has 2 bedrooms, 4 pce bath, Large Living Room and eat in Kitchen looking out onto the front porch area. The Heated Sunroom adds 4 seasons of living space. Outside, set up an area for the chickens to free run, add some livestock to the pasture and plant a garden! It's all here waiting for its new owners to call it HOME (id:52784)
925 Reynolds Lane Sw
Airdrie, Alberta
Brand-New Luxury Awaits in Prestigious Coopers Crossing! Seize an amazing opportunity to own a truly custom, NEW, Never Occupied home in the highly sought-after community of Coopers Crossing. Custom-built by the esteemed 2019, 2020, & 2021 BUILD Award Winner, Harder Homes, this stunning 2-storey residence offers 1,821 Sq.Ft. of developed luxury and over $40,000 in high-end upgrades.?The open-concept main floor welcomes you with a huge, inviting foyer that leads into a spacious living room featuring a cozy fireplace with a built-in mantel. The custom gourmet kitchen is a chef's dream, boasting white, ceiling-height cabinets, a contrast-color oversized center island, premium quartz countertops throughout, and high-end stainless-steel appliances, including a built-in microwave, gas range, and range hood. A spacious dining nook and a great-sized office complete this level, all enhanced by 9-foot ceilings and 8-foot doors. ?Upstairs, the expansive primary bedroom retreat is a sanctuary with a vaulted ceiling and a deluxe 5-piece ensuite featuring a dual sink vanity, deep tub, and separate shower. Two additional well-sized bedrooms and a second 5-piece bathroom with double sinks provide ample space. Custom built-in closets and an upgraded lighting package are found throughout the home.?The undeveloped basement offers just over 800 Sq.Ft. of potential, featuring 9-foot ceilings, a separate side entrance, and a bathroom rough-in, ready for you to finish to your exact needs. Key Features Include:?Unique outside elevation, sloped roof lines & color scheme.?Huge windows for abundant natural light.?Premium quartz countertops everywhere.?Walk-in distance to Coopers Plaza Promenade, green space trails, parks, and schools.?Don't miss this chance for immediate, brand-new luxury living. Call to book your private viewing today! (id:52784)
6510 Hwy 53 Highway
Ponoka, Alberta
Prime Development Land spanning 70.70 acres with Area Structure Plans, offering a strategic opportunity for land development. The two parcels, 6510 Hwy 53 (Urban Reserve, 53.27 acres) and 6302 48 Avenue (C2 Commercial / Urban Reserve, 17.43 acres), are available for a large contiguous parcel, providing over 70 acres for a master-planned community in Ponoka or can be sold individually. The site features flat topography, excellent development flexibility for staged capital construction, and options for commercial, single-family, and multi-family residential projects. The NW5-43-25-W4 lands offer a short- to medium-term development opportunity in the Town of Ponoka, with existing services nearby, residential neighbourhoods in proximity, and strong frontage potential along key transportation routes. This parcel is uniquely positioned for a mixed-use concept combining commercial, medium-density residential, and single-family housing, with superb access and visibility along Highway 53 and underground services nearby. Explore the supplements for more detailed information on the ASP outline plans, including sanitary sewer and water main concepts, as well as grading and storm water management concepts. Seize this development opportunity now or hold it for the future! (id:52784)
802, 16 Varsity Estates Circle Nw
Calgary, Alberta
Experience elevated urban living in this gorgeous, light-filled corner residence. Located on the 8th floor of the prestigious Monterey One Tower, this 1,286 sq. ft. concrete-and-steel sanctuary offers a sophisticated blend of space and style. Upon entry, the well-appointed building lobby sets an upscale tone. Inside the suite, high ceilings and large windows bathe the open-concept layout in natural light. The versatile floor plan features a spacious living and dining area, complemented by a semi-enclosed, sunlit office/flex space - perfect for the remote professional. Bedrooms on either side of the suite ensure maximum privacy. The primary bedroom serves as a retreat, featuring a walkthrough closet leading to a 5-piece ensuite with quartz double vanities. Finished with engineered hardwood, light-toned paint, PLUS central air conditioning, every inch of this unit feels fresh and modern. The Groves was designed for a wellness-focused lifestyle, with a comprehensive fitness centre, steam rooms, a professional meeting room, and a wrap-around rooftop patio with panoramic views of the city skyline and the Rockies. Extra storage can be found in a separate assigned storage locker in the secure parkade. Love your Varsity lifestyle — just steps from the Dalhousie LRT and Dalhousie Station shopping, professional medical services, a pharmacy, and a delightful local coffee shop, plus convenient access to Market Mall, the U of C, and the Foothills Hospital. Make this special unit your new home in one of Calgary’s greenest communities. (id:52784)
321, 402 Marquis Lane Se
Calgary, Alberta
Step into Mahogany lake living with this bright and inviting 2-bed, 2-bath end-unit condo. Set in one of Calgary’s most sought-after southeast communities, this home places you close to every convenience while offering a calm, modern retreat of your own. Just steps to neighbourhood schools!Natural light pours through oversized windows, giving the open-concept layout an airy, welcoming feel. The kitchen offers generous counter space, stainless steel appliances, and granite countertops—perfect for cooking, hosting, or simply enjoying your morning coffee.The primary bedroom features a full ensuite and a spacious walk-in closet, while the second bedroom works beautifully as a kids’ room, home office, or guest space. A standout feature is the large balcony with a natural gas hookup—ideal for barbecuing and relaxing outdoors on warm days. You can keep an eye on the kids at the playground from the balcony as well. A heated underground parking stall adds convenience and peace of mind. The building itself reflects pride of ownership, with exceptional upkeep and a welcoming atmosphere from the moment you step inside.Living in Mahogany means access to the lake, boutique shops in Westman Village, great restaurants, and every amenity you could want—all just minutes away. (id:52784)
620 Edgefield Street
Strathmore, Alberta
Back on the market, buyer unable to obtain financing. 620 Edgefield Street, Strathmore! Fully Upgraded & Move-In Ready! Welcome to this beautifully maintained three-bedroom, 2.5-bath two-storey home, lovingly cared for by its original owners and packed with thoughtful upgrades throughout. Painted in soft neutral colors and with over 1,900 sq ft of living space, this property offers comfort, style, and functionality for the entire family. Main Floor Highlights! Bright, open-concept layout with 9' ceilings! Spacious living room with large windows for natural light! Stunning kitchen featuring GRANITE countertops, STAINLESS STEEL APPLIANCES, a large island, PULL OUT DRAWERS in every lower cabinet, and a corner pantry with custom wooden shelving complete with additional storage! There is a Gas hook-up behind the stove for future flexibility! The upper level boasts three generous sized bedrooms plus a large bonus room! There is convenient upper-level laundry along with a full 4-piece main bath! The luxurious primary suite is complete with a spacious walk in closet and 5-piece ensuite, including dual sinks, a separate soaker tub and separate shower! The lower level can be completed according to your own requirements. Here you will find 9' ceilings, two large windows and roughed in plumbing for a bathroom! The yard is fully landscaped with shrubs, perennials, plus an apple tree! For additional convenience, there is an underground sprinkler system on a timer! Beautiful two-tier deck with privacy screen and BBQ gas hook-up! 6' x 8' storage shed and backyard gate providing access to the new walkway and pond development! Oversized 23'6" x 19'2" double attached garage! This exceptional property offers space, upgrades, and a fantastic location in one of Strathmore’s growing communities. No disappointments — book your showing today! (id:52784)
392 Carringvue Place Nw
Calgary, Alberta
This exceptionally upgraded single detached residence in Carrington offers a refined balance of modern luxury, thoughtful design, and everyday functionality—perfectly suited for discerning homeowners seeking comfort, style, and long-term value. Step into an elegant open-concept main floor showcasing 9-FT CEILINGS, premium FLAT-CEILING finishes, and durable vinyl flooring throughout, combining timeless aesthetics with effortless maintenance. Nearly all light switches have been upgraded to smart switches, enhancing convenience and modern living, while high-end window coverings add both style and privacy throughout the home. The home is further enhanced by a rough-in for an EV charger in the garage and an upgraded 220 AMP electrical panel, supporting modern energy needs and future technology.Designed with versatility and inclusivity in mind, the home features a main-floor bedroom with a full bathroom, ideal for guests, seniors, or multi-generational living. Upstairs, the primary suite offers a comfortable and private retreat, featuring an oversized shower, upgraded rainfall showerhead, and top-mount double sinks. The professionally finished basement, also enhanced with 9-ft ceilings, provides expansive and flexible living space—ideal for a home theatre, fitness studio, children’s play area, or entertainment lounge, allowing the home to adapt seamlessly to evolving lifestyle needs.Set on a large pie-shaped lot, the property boasts a beautifully landscaped backyard, creating a private outdoor space ideal for relaxing, entertaining, and family gatherings. Ideally positioned in the heart of Carrington, this home is within walking distance to parks, ponds, scenic pathways, grocery stores, restaurants, and everyday conveniences. A short drive connects you to Costco, H Mart, T&T Supermarket, Superstore, Home Depot, CrossIron Mills, the library, and Vivo Recreation Centre, while immediate access to Stoney Trail and Deerfoot Trail ensures effortless commuting throughout the ci ty.This residence presents a rare opportunity to own a thoughtfully upgraded, well-balanced home in one of NW Calgary’s most desirable communities. Please call for a private viewing before it’s gone. (id:52784)
220, 20 Silverado Crest Park Sw
Calgary, Alberta
This is the perfect downsize with all the convenience of a house with the amenities of a condo. Lock and leave lifestyle with no one living over your head. Say goodbye to shovelling snow and cutting grass — this bungalow villa offers carefree living without compromise and has a full basement that is ready for you to finish to your own taste. This home still has the new home smell and all the modern finishings you are looking for! Step inside to an inviting open layout with soaring ceilings, abundant natural light, and contemporary finishes throughout. The spacious kitchen features an oversized island, stainless-steel appliances, and plenty of storage — perfect for casual dining or entertaining friends. The living area centers around a cozy fireplace and opens onto a private patio ideal for morning coffee or evening relaxation. The primary suite is a peaceful retreat with a walk-in closet and a beautifully finished ensuite. A versatile den offers flexibility for a home office, craft space, or hobby area. The lower level provides additional potential for storage or future development to suit your lifestyle. Enjoy the convenience of a double attached garage, main-floor laundry, and a quiet location surrounded by walking paths and natural green spaces. Silverado offers quick access to shopping, restaurants, and major routes — everything you need just minutes away. If you’ve been dreaming of a lock-and-leave lifestyle with all the comforts of a detached home, this villa delivers the perfect blend of independence and convenience. Seller is motivated and will consider all offers. (id:52784)
260100 Glenbow Road
Rural Rocky View County, Alberta
Escape the city and discover the epitome of tranquility with this remarkable property boasting panoramic mountain views and rolling hills adorned with native grass and trees. Overlooking the expansive Glenbow Ranch provincial park, immerse yourself in nature's splendor.Investors or as your personal future personal property this offering is a 20-acre R-RUR parcel, ripe with development potential. From maintaining it as a single lot to subdividing into a max of five 4-acre lots (subject to Rocky View County guidelines), the possibilities are endless. Available utilities include ability to drill for well water or convenient access to a water co-op adjacent to the south property line plus power is available on the eastern property line and natural gas line runs North to South along the length of the property. A gravel road connected to Glenbow Road and built to municipality standards is included with this purchase. Just minutes from the charming town of Cochrane and a mere 30-minute drive to downtown Calgary, experience the perfect fusion of rural serenity and urban convenience. Don't let this opportunity pass you by. Contact us today to make this property yours! (id:52784)
201, 1208 14 Avenue Sw
Calgary, Alberta
Beautifully renovated and move-in ready, this bright corner unit in the heart of the Beltline offers outstanding value and modern upgrades throughout. 2 BEDS 2 BATH! The open-concept layout features a fresh, white kitchen with QUARTZ COUNTERTOPS, SUBWAY TILE BACKSPLASH, SOFT-CLOSE CABINETS, POT DRAWERS, PANTRY STORAGE, BUILT-IN DESK, and a FREE-STANDING ISLAND for additional prep and storage. The spacious living room enjoys plenty of natural light and opens onto a large SOUTH-FACING BALCONY with UPDATED GLASS PANELS.Both bedrooms are generous in size with BUILT-IN CLOSET ORGANIZERS, and the primary bedroom includes a private 2-PIECE ENSUITE tucked behind a BARN DOOR. The main 4-PIECE BATHROOM IS FULLY RENOVATED, and the entire condo is updated with VINYL PLANK FLOORING. A convenient in-unit STORAGE ROOM WITH STACKING WASHER/DRYER completes the space.Additional highlights include HEATED UNDERGROUND PARKING, BIKE STORAGE, and a PET-FRIENDLY CONCRETE BUILDING that is quiet and well managed.Located steps from CONNAUGHT PARK + OFF-LEASH AREA, and a short walk to the shops and cafés on 11 STREET, as well as all the amenities, restaurants, and nightlife along 17 AVENUE. Close to CO-OP MIDTOWN, GOODLIFE FITNESS, URBAN FARE, COMMUNITY NATURAL FOODS, and excellent transit access.A turn-key opportunity in one of Calgary’s most walkable neighborhoods. (id:52784)
11 Nolan Hill Boulevard Nw
Calgary, Alberta
Attention chefs! The kitchen is designed to impress, featuring a gas stove and range, ample counter space, convenient wall plug-ins, and custom-built storage—perfect for hosting and everyday cooking. Enjoy the added bonus of a gas line for your BBQ, steps away from the kitchen counter making entertaining easy year-round. You will love the natural light that fills the home all day thanks to north- and south-facing windows. Cozy up in the living room for quiet nights in or hosting game nights with friends and family. The upper floor leads you to the spacious primary bedroom that features its own private ensuite and a walk-in closet. The two additional bedrooms are ideal for kids, a home office, or a guest room. Top-floor laundry adds everyday convenience. A double garage and double driveway provide plenty of parking and make hosting effortless. You’ll also love the modern finishes throughout, including granite countertops, luxury vinyl flooring, plush carpet, and central A/C to stay cool and comfortable all summer. Built by Jayman, this bright and thoughtfully designed split-level home offers space, comfort, and functionality for everyday life.New to the area? Check out the drone shots to see how close you’ll be to parks, schools, and everyday amenities.DM to book your private viewing and picture yourself starting your next chapter here. (id:52784)
311, 730 2 Avenue Sw
Calgary, Alberta
Discover the perfect blend of space and sophistication in this 3 bedroom, 2 bathroom NW-facing residence at First & Park in Eau Claire. Designed for both families and professionals, this home offers a thoughtful layout with floor-to-ceiling windows that capture natural light and stunning city views that can be taken in on your spacious patio over looking the Bow River and Princes Island Park. The modern kitchen boasts quartz countertops, integrated appliances, and sleek cabinetry, flowing seamlessly into the open living and dining area — ideal for gatherings or quiet evenings at home. The primary suite features a spa-inspired ensuite with dual sinks, while two additional bedrooms provide flexibility for children, guests, or a dedicated home office alongside a separate full bathroom. With one underground parking stalls, secure storage, and access to the best of downtown Calgary, this home combines everyday convenience with elevated style. First & Park also features an upscale gym & yoga studio (outdoor space beside with gas BBQ hookup), party lounge, modern co-working space and concierge. Steps from the Bow River pathways, Prince’s Island Park, and the city’s top dining and entertainment, First & Park offers a lifestyle where families and professionals alike can thrive. **Upon purchase, the buyer may select a titled parking stall and a titled storage unit(s) of their choice. 1 titled parking and 1 titled storage with unit! (id:52784)
819 Livingston View Ne
Calgary, Alberta
This Farmhouse elevation Robson 24 built by Brookfield Residential is a stunning brand new home in the heart of Livingston. Featuring 2 living areas, 3 bedrooms, 3 bathrooms and a home office / flex space on the main level that could be a 4th bedroom, this home has plenty of living space for a growing family + an undeveloped basement that awaits your imagination with ample space for a second living area, fourth bedroom and full bathroom. The home has a grand foyer with a front office space that could also be used for a children's play space, reading room or 4th bedroom - with a full bathroom located just outside the space. The centre of the main floor features a stunning spiral staircase that leads to the second level - offering unique design features rarely seen in a home of this size. The gourmet kitchen includes a built-in range hood and lower built-in microwave and is complete with a large corner pantry providing endless storage for those that like to cook and entertain. The timeless kitchen has white cabinets with a warm wood accent island and it overlooks both the living and dining areas - making this the perfect space to host guests. A wall of south-facing windows in both the living and dining rooms allow for natural light to pour through the space all day long. The main floor has a full bathroom and is complete with 9' ceilings creating a more open space. The spiral staircase leads to the second level where you'll find a central bonus room that separates the primary suite from the secondary bedrooms. The primary suite has vaulted ceilings and is complete with a 5 pc en suite including dual sinks, walk-in shower, and a soaker tub with window for added natural light - in addition to its incredibly large walk-in closet. Two more bedrooms, a full bathroom and a laundry room complete the second level. The basement is undeveloped and awaits the new owner's imagination - complete with bathroom rough-ins in place. Completing this home is a large and private south-fa cing backyard that provides optimal natural light and sunshine, both inside and outside, all year long. The 23' wide deep double attached garage is the perfect space to keep your vehicle and valuables safe all year long. Builder new home warranty & Alberta New Home Warranty are included with the purchase of this brand new home. Located in desirable Livingston, with an incredible HOA, this property is fully move-in ready and perfect for a growing family. (id:52784)
140 Valley Ridge Heights Nw
Calgary, Alberta
Welcome to Valley Ridge! Nestled within the Highlands of Valley Ridge complex, this air conditioned bungalow-style villa provides a harmonious blend of comfort and community living. The area is well known for its vibrant social scene, offering residents opportunities to connect and participate in events throughout the year. MAIN LEVEL FEATURES: Upon entering the home, you are greeted by a spacious and inviting main level. A family room, highlighted by a corner gas fireplace, creates a warm atmosphere ideal for relaxation. The main level also includes a full four-piece bathroom, ensuring convenience for both residents and guests. Step outside to your private patio, a perfect spot for unwinding and enjoying the fresh air. UPPER-LEVEL LIVING: The upper level showcases an open-concept design that enhances the sense of space and light. Striking new vinyl planking flooring extends throughout the area, while large windows and patio doors flood the space with sunshine. The kitchen is equipped with ample cupboard space, generous countertops, a large island for quick meals, and a corner pantry for storage. Adjacent to the kitchen, the living room features another corner gas fireplace and a dining area, providing an excellent setting for entertaining or relaxing with family and friends. BEDROOMS AND BATHROOMS: the primary bedroom is spacious and includes a walk-in closet and a three-piece ensuite for added privacy and comfort. There is an additional bedroom, accompanied by a four-piece bathroom, making this home suitable for families or guests. Laundry facilities are conveniently located on this level as well. COMMUNITY AND LOCATION: Beyond the home itself, Valley Ridge is a thriving community with an active association that organizes events such as Music in the Garden, Yoga in the Park, and a Community Garden. Residents enjoy access to numerous parks and trails, with quick connections to Stoney Trail, downtown Calgary, and both the northern and southern parts of the city. The scenic mountains are only a 45-minute drive away, offering further opportunities for recreation and exploration. SCHEDULE YOUR PRIVATE TOUR: Do not miss the chance to experience this exceptional home and community. Schedule your private tour today and discover all that Valley Ridge has to offer! (id:52784)
703 Clover Road
Carstairs, Alberta
Welcome to 703 Clover Road – a newly built, fully finished townhome that perfectly blends modern design, quality craftsmanship, and thoughtful functionality. Offering over 1590 sq ft of fully developed living space, this stunning two-story features 4 bedrooms and 3.5 bathrooms, making it ideal for young professionals, investors or families seeking extra space and comfort. Step inside and you’ll be greeted by 9-foot ceilings, a bright and open layout, and stylish finishes throughout. The main floor features LVP flooring, numerous LED pot lights, and a beautiful kitchen with quartz countertops, high-gloss cabinetry, subway tile backsplash, and Whirlpool stainless steel appliances. The undermount sink with a pull-spray faucet and a convenient water line to the fridge add both elegance and practicality. Upstairs, you’ll find a spacious primary suite complete with its own 3 pc ensuite and walk in closet, 2 additional bedrooms, a main 4-piece bathroom, and stacked laundry room for added convenience. All bathrooms feature quartz counters, undermount sinks, ceramic tile floors and walls, and comfort-height toilets. The fully finished basement expands your living space with a cozy recreation area, a custom dry bar with a mini fridge, an additional bedroom, and a full bathroom—perfect for guests, entertaining, or a home office setup. Additional highlights include a high-efficiency furnace and 50-gallon hot water tank. Outside, the home showcases Smartboard siding, and a decorative fiberglass front entry door. Large private concrete patio equipped with a gas line rough-in for easy summer BBQs. This home also includes two assigned parking stalls, and a low-maintenance lifestyle with monthly condo fees of $290.25. This move-in-ready home combines modern design, energy efficiency, and functional living in a peaceful Carstairs community — the perfect place to call home. (id:52784)
1506, 9800 Horton Road Sw
Calgary, Alberta
*** Your search is over!! Very affordable LIVE-IN or INVESTMENT PROPERTY!! Wake up to glorious mountain views from your balcony in this SPACIOUS one bedroom/one bathroom 708 sqft. condo in desirable NINE EIGHT HUNDRED . You'll love the OPEN LAYOUT of this 15th floor unit with magnificent views! The floorplan is well laid out...with a LARGE primary bedroom...good-sized living room and bathroom...lots of counter and cupboard space in Kitchen...plus a breakfast bar and dining area. A huge bonus is insuite laundry (with newer stacked washer/dryer)...and a large storage room in unit. CONDO FEES include HEAT/WATER/SEWER/ELECTRICITY/PARKING/PROFESSIONAL MANAGEMENT!! Nine Eight Hundred is a very well-managed complex. Concrete building...on-site management during certain hours Monday-Friday. There is a terrific main floor SOCIAL ROOM complete with kitchen, bathrooms, comfortable seating, TV, vending machines, book collection and puzzles. PLUS there is a full GYM available to owners/tenants on 3rd floor. Some of the BUILDING IMPROVEMENTS over the past # of years are: renovated lobby, refurbished elevators, new intercom system, closed circuit cameras at ALL entrances/exits (including parkade!), keyless entry throughout building, newer carpet/lino throughout building common areas, new lighting and fire escape signage installed throughout building. The building has garbage chute access on each floor...common area washer/dryer (coin-op) on each floor...and bike/tire storage rooms. Super close to LRT/a variety of shopping/restaurants/banking/ Macleod Tr/Southland Dr/Stoney Trail and more!. Must be age 18+ to live here. Better hurry!! (id:52784)

