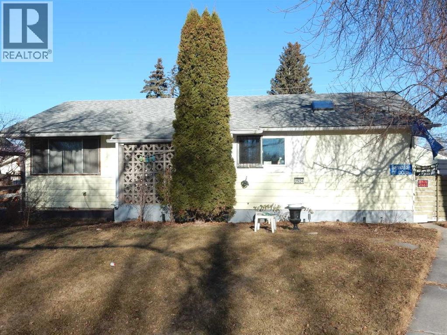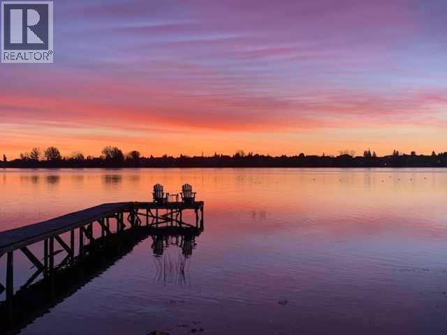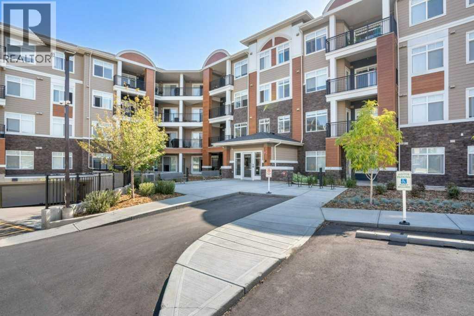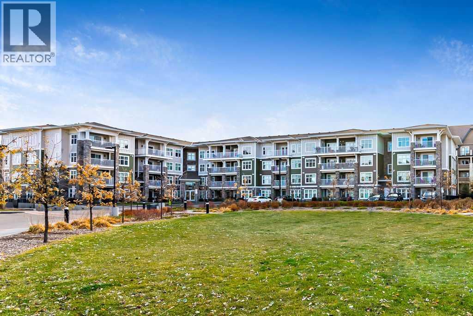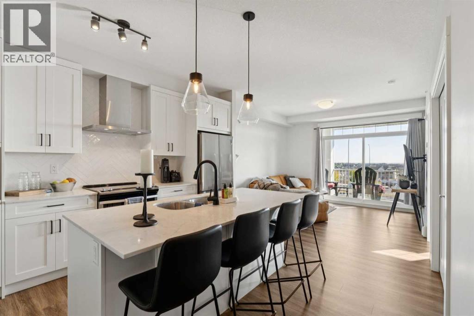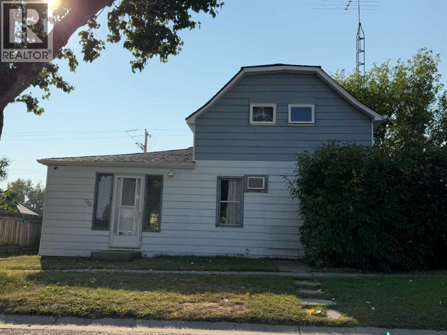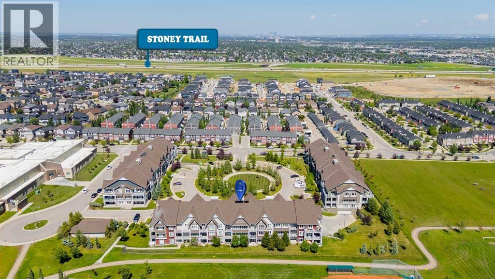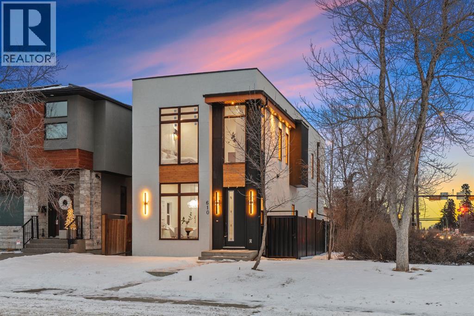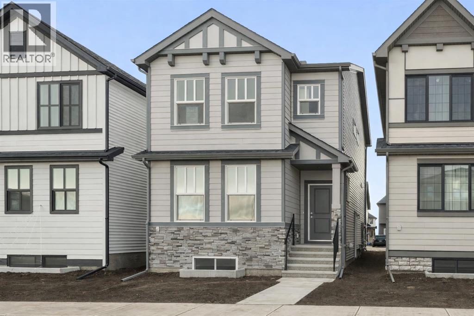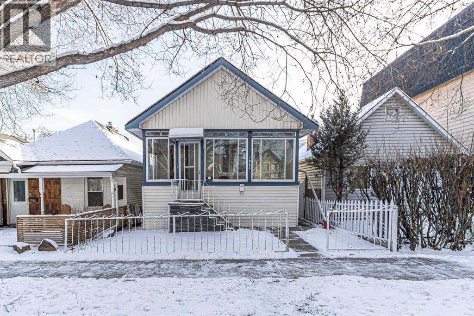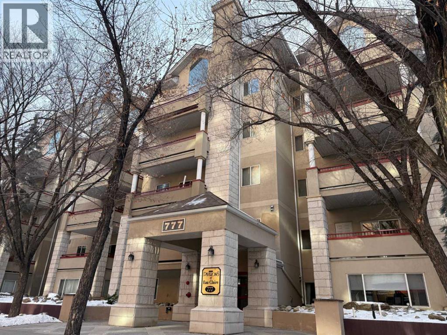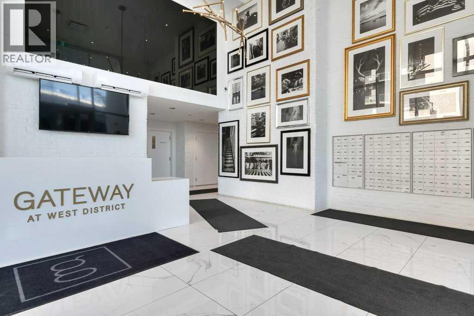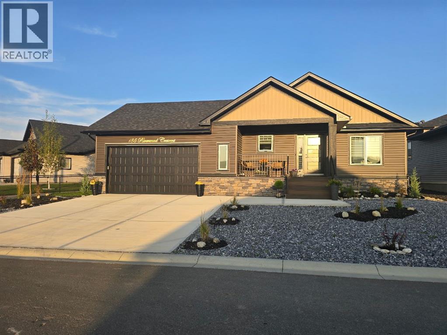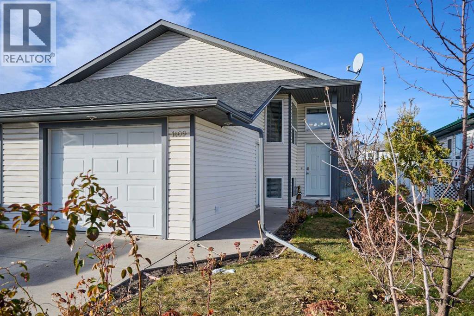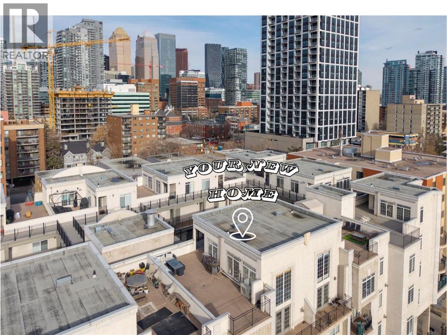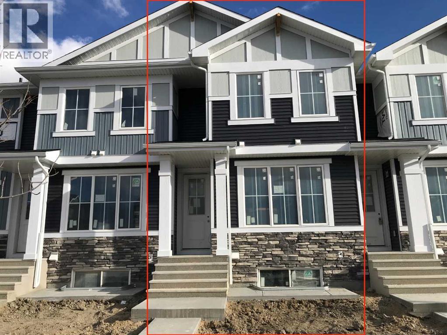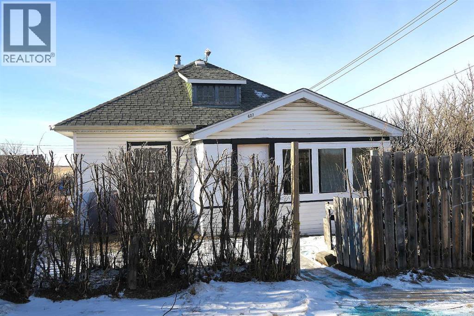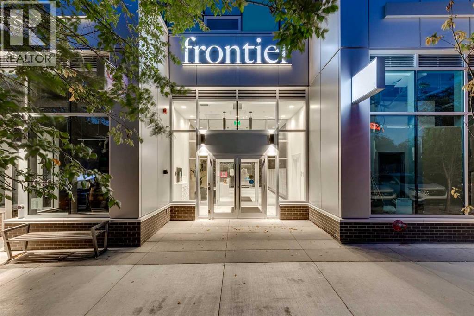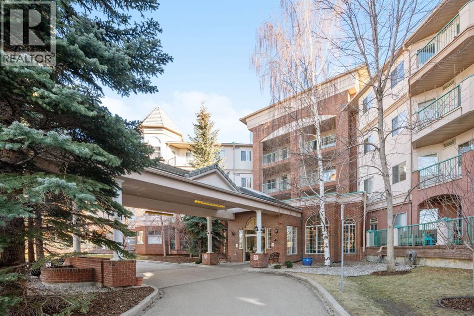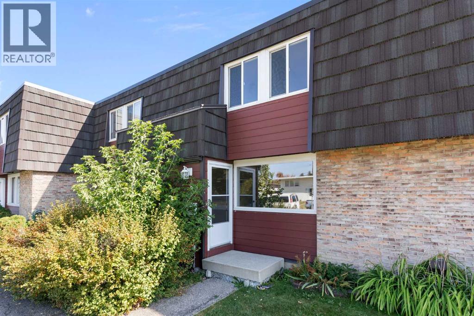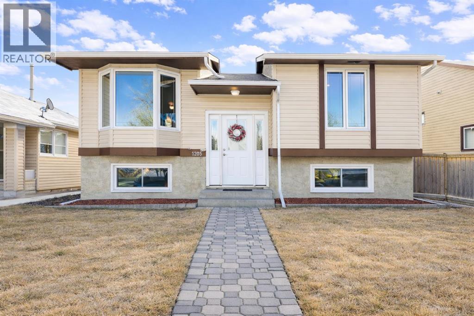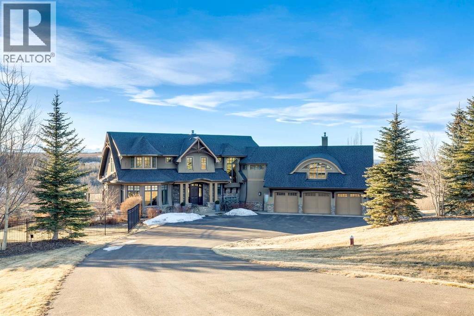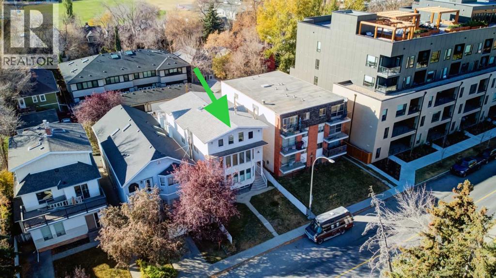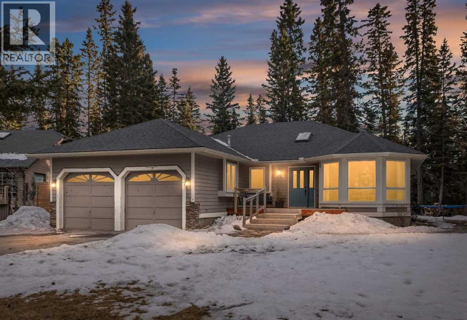2524 Southwood Drive Se
Calgary, Alberta
***** ATTENTION BUILDERS, INVESTORS, RENOVATORS, HANDYMAN ***** THIS INNER CITY HOME ON A HUGE LOT IS LOCATED IN DESIRED SOUTHVIEW!! ZONED R -CG AND IS WAITING FOR YOU TO BRING THIS SPACE TO YOUR OWN APPROVED PLANS!!! THIS PROJECT IS UP FOR SALE AND IS SOLD "AS IS" WHERE IS" WITH A GREAT OPPORTUNITY TO BUILD YOUR OWN STYLE OF LONG OR SHORT TERM INVESTMENT. !! OF COURSE YOUR PLANS MUST MEET CITY APPROVAL FOR DEVELOPMENT/REDEVELOPMENT. IT CAN ALSO BE RENOVATED BACK TO ITS FORMER GLORY BUT WOULD BE NO EASY TASK AT HAND. BUYERS CAN ASSESS THEIR OWN RISK & SHOULD HAVE THE KNOWLEDGE OF RECONSTRUCTION AND COST TO DO SO. THIS PROPERTY AND LOT ARE BETTER SUITED TO A BUILDER DEVELOPER THAT WILL MAKE A CLEAN SLATE OF THE EXISTING AND CREATE THEIR OWN DREAM BUILD. SOUTHVIEW IS LOCATED 20 MINS FROM DOWNTOWN, 5 MINS TO DEERFOOT, STONEY, AND MOST MAJOR ROUTES IN ALL DIRECTIONS. INTERNATIONAL AVENUE, SHOPPING, TRANSIT, SHOPS, AND EAST HILLS PLAZA ARE JUST MINUTES AWAY. SCHOOLS, COMMUNITY CENTRE, SKATING, PLAYGROUNDS ARE ALL ABUNDANT TOO. THE HOME IS NOT MOVE IN READY IF THAT IS THE ROUTE YOU WANT TO GO, AND WOULD REQUIRE A MAJOR RENOVATION IN ORDER TO DO SO. COME HAVE A LOOK AND GET YOUR PLANS STARTED FOR ONE OF THE MOST DESIRED COMMUNITIES IN THE INNER CITY. DON'T BE SHY......WE WILL LOOK AT ALL OFFERS PRESENTED!! CONTACT YOUR FAVOURITE REALTOR TODAY OF BOOK AN APPOINTMENT. GOOD LUCK TO ALL!!! (id:52784)
732 West Chestermere Drive
Chestermere, Alberta
Experience lakefront luxury at one of Chestermere’s most coveted addresses. This superbly renovated walkout bungalow boasts 3,670 Sq Ft of beautifully developed living space on West Chestermere Drive. It combines timeless design with modern elegance, offering breathtaking lake views from nearly every room. Inside, soaring 10-foot ceilings and expansive windows flood the home with natural light. Italian tile, installed by a renowned European craftsman, sets the stage for exceptional finishes throughout. The heart of the home is the massive Legacy kitchen, showcasing satin black and walnut cabinetry, walnut island, striking quartz waterfall countertops, and top-tier Wolf & Thermador appliances, complete with a butler’s pantry. Check out the cutlery drawer! The kitchen flows seamlessly into the great room, anchored by a gas fireplace with a custom Italian-tile surround, and extends outdoors through patio doors to a spacious deck—perfect for entertaining or simply soaking in the lake views. The primary suite is a private retreat featuring deck access, a spa-inspired ensuite with a book-matched walnut vanity, European enamel cast iron sinks, heated tile floors, and a deluxe shower with body jets and an oversized rain head. A striking office with double black entry doors and a feature wall offers style and functionality. The walkout lower level is designed for entertaining and versatility, with a sunny family room, wet bar (with potential to convert into a second kitchen), a spacious bedroom, 1 & half bathrooms, and a large gym that could easily be reconfigured into two additional bedrooms. Outdoors, enjoy a triple-car garage. A sprawling lakefront lot with mature trees for privacy, large hot tub ready Gazebo, wonderful for entertaining, 75-ft dock, and a rare boathouse. Meticulously crafted for those who treasure comfort with elegant sophistication and appreciate want to claim their own “little piece of paradise.” Experience the ultimate in year-round outdoor livin g on fabulous Lake Chestermere. (id:52784)
3405, 3727 Sage Hill Drive Nw
Calgary, Alberta
Stylish, well laid out TOP FLOOR 2 bedroom, 2 bathroom condo. Located in popular Sage Hill in the well maintained "Mark 101" by Shane Home, walking distance to shopping and amenities! Features include 9 foot ceilings, Luxury Vinyl Plank flooring and quartz counter tops throughout , vinyl windows with sleek blinds, and in-suite laundry. As you enter the unit, you will find a 4 piece bathroom, and the laundry closet. The modern Kitchen has a functional and warm feel, with dark brown laminate finished cabinets, quartz countertops, modern white subway tile backsplash and stainless steel appliances. Opening on to the kitchen is the family room with a large, bright, sunny window and a patio door leading to your private covered balcony, with gas line roughed in. The primary bedroom has an en-suite bathroom and double closets. The second bedroom is across the family room from the primary allowing for maximum privacy. This unit also includes 1 titled underground parking stall, a storage locker, and there is secure bike storage available in the parkade. Condo fees are affordable and include heat/water/sewer. Located just steps away from public transit, shopping, restaurants, and many other amenities, this is a GREAT place to live OR a wonderful investment property. (id:52784)
2114, 11 Mahogany Row Se
Calgary, Alberta
Lake access! This impeccably maintained bright and spacious ground-floor corner unit offers two bedrooms and two bathrooms and looks and feels like new. Exceptional pride of ownership is evident throughout, with custom-added kitchen cabinetry and additional cabinetry in both bathrooms, enhancing both style and storage. The open layout is filled with natural light and beautifully finished with gorgeous granite countertops throughout. Enjoy the convenience of underground heated parking and visitor parking just steps from the private patio, making daily living and entertaining effortless. A refined, move-in-ready home in an unbeatable location, all it needs is you. (id:52784)
417, 400 Auburn Meadows Common Se
Calgary, Alberta
Look no further for your TOP floor unit with beautifully curated interiors and a functional layout. This unique "Pratt" layout by Logel Homes, is for the home buyer who wants a larger single bedroom and larger living quarters- no small bedrooms here! Enjoy upgraded finishings like the herringbone tiled backsplash, stainless steel appliance package, trendy black pendant lights, luxury vinyl plank flooring throughout and an integrated microwave that helps the functionality of the kitchen flow seamlessly. The spacious bedroom accommodates large furniture and welcomes personal items & belongings with a walkthrough closet. Tucked past the closet is a 4-piece ensuite with a tiled bath/shower and sparkling quartz counter tops. The unit has a second bathroom for guests- offering convenience and privacy for the homeowners. Just off the cozy living room are sliding balcony doors that take you to your private outdoor hub- which includes a gas barbecue! We cannot forget to mention, one of the best features of Auburn Bay... LAKE ACCESS! Enjoy year-round exclusive access to the Home Owners Association which includes a splash park, tennis courts, a fishing dock, a boathouse, picnic tables, gymnasiums and more. Nearby services like South Health Campus (3 min drive) and grocery stores, shopping, entertainment and parks just a couple blocks away, makes Auburn Bay a community of choice for many. Complete with a titled parking stall (end stall) and an over-sized storage locker compared to other units, this is an ideal choice for vibrant living in one of Calgary's most desired neighbourhoods. LIKE-NEW, gently lived in, this unit is truly turn-key and could be yours today! *Mortgage at 1.69% may be assumed, subject to buyer qualification and lender approval. Please contact listing agent for details. (id:52784)
223 2 Street N
Vulcan, Alberta
This charming 1.5-storey home is ready to welcome its next owner! Set on a large, fully fenced lot, the property offers a generous backyard with plenty of room to relax, garden, or let the dog achieve maximum zoomies. A detached single-car garage with a newer garage door plus an extra parking pad provides space for your RV or additional vehicles—because you can never have too much parking. Inside, the main level features an open-concept living and dining area, a functional kitchen, a full bathroom, and a comfortable primary bedroom. Much of the flooring has been updated within the past five years, and the interior has been freshly painted in recent years, creating a bright and welcoming feel. A cozy woodstove adds warmth and character—perfect for those classic Alberta winters. Upstairs, you’ll find two additional bedrooms with a convenient hallway closet, while the basement offers laundry, utility space, and plenty of storage potential. Additional updates include asphalt shingles that are less than 10 years old. Ideally located within walking distance to schools, parks, and shopping, this home offers small-town comfort with everyday convenience. A solid home with great potential—ready for its next chapter in the Town of Vulcan. (id:52784)
2205, 175 Silverado Boulevard Sw
Calgary, Alberta
Welcome to this bright and spacious corner end-unit condo located in the vibrant community of Silverado. This thoughtfully designed 2-bedroom, 2-bathroom home offers an open floor plan that’s flooded with natural light, creating a warm and inviting atmosphere throughout. Enjoy the outdoors from your large private balcony, complete with a gas line for barbecuing, and take in the serene views as this unit backs onto expansive green space with scenic walking trails. The condo includes the convenience of titled heated underground parking and a separate storage unit, providing ample space and security for your belongings. Inside, the layout is ideal for both everyday living and entertaining, with well-sized bedrooms and a seamless flow between the kitchen, dining, and living areas. Perfectly situated close to schools, shopping plazas, and the LRT, and with quick access to both Stoney Trail and Macleod Trail, this home offers an unbeatable location for commuters and outdoor enthusiasts alike. Whether you're a first-time buyer, downsizer, or investor, this is a fantastic opportunity to own in one of Calgary's sought-after communities. (id:52784)
610 24a Street Nw
Calgary, Alberta
Unbeatable Price | Legal Two Bedroom Basement Suite | This beautifully finished home offers a sophisticated living experience in one of Calgary’s most sought-after neighbourhoods, combining elegant design with exceptional practicality. The main level features an inviting dining area that transitions smoothly into a modern kitchen appointed with premium appliances, an oversized pantry, quartz countertops, full-height cabinetry, and generous workspace for both everyday cooking and entertaining. The bright and comfortable living room is centered around a gas fireplace set against a brick-accented feature wall with custom shelving, while large sliding doors extend the living space to a spacious backyard ideal for outdoor gatherings. A stylish powder room and a well-planned mudroom complete the main floor. Upstairs, the tranquil primary bedroom includes detailed wall accents, a luxurious ensuite with a dual vanity, a deep soaking tub, a walk-in shower with steam rough-in, and a large walk-in closet. Two additional bedrooms share a beautifully finished full bathroom, and a dedicated laundry room adds convenience. A standout feature of this property is the fully developed legal basement suite, offering two bedrooms, a full bathroom, a complete kitchen, and its own living area, making it an excellent option for rental income, multigenerational living, or hosting long-term guests. Situated on a fully fenced lot with a double detached garage and located near parks, restaurants, shopping, and all the energy of the Kensington district, this home provides a perfect blend of lifestyle and flexibility while remaining close to the Bow River, Downtown, the University of Calgary, SAIT, and the Foothills Hospital. Call today to book a private tour! (id:52784)
680 Buffaloberry Manor Se
Calgary, Alberta
Welcome to a home where fresh beginnings feel natural. Set in Logan Landing, one of southeast Calgary’s newest and most exciting master planned communities, this brand new Cedarglen Homes build offers the kind of thoughtful design that makes everyday living feel elevated and easy. From the moment you step inside, the light draws you in. OVERSIZED WINDOWS pour sunshine across the main floor, creating a bright, open atmosphere that instantly feels welcoming. The heart of the home is a beautifully designed kitchen that balances style and function. Anchored by a large island with quartz countertops and contemporary cabinetry, it is a space made for morning coffees, casual dinners, and conversations that linger. You will have the opportunity to personalize it with a $6,900 APPLIANCE ALLOWANCE through the builder’s supplier, adding your own finishing touch. The kitchen flows seamlessly into the dining and living areas, creating an OPEN CONCEPT layout that keeps everyone connected. Just beyond, the back deck invites summer grilling and quiet evenings under open skies. A practical mudroom and tucked away powder room complete the main floor with intention and ease. Upstairs, the layout continues to impress. Three spacious bedrooms each feature their own WALK IN CLOSETS, a rare detail that keeps daily life organized and clutter free. The primary suite feels calm and refined, with room to unwind at the end of the day. Its spa inspired ensuite offers DOUBLE VANITIES and a glass WALK IN SHOWER, creating a space that feels both functional and indulgent. One of the most thoughtful features is the WALK THROUGH CLOSET connecting directly to the upper level laundry room, simplifying busy mornings in the best possible way. The basement is undeveloped and full of potential. With a SIDE ENTRANCE and a 3 piece rough in, the space is ready for your vision. Whether you imagine a future suite (subject to City approval & permits), a home gym, or a media room for cozy nights in, there is flex ibility here to grow with you. Outside, the curb appeal is clean and modern. James Hardie siding paired with stone accents gives the home a timeless presence that stands out while still feeling grounded. In Logan Landing, you are not just buying a home, you are becoming part of a growing community designed around connection. Parks, pathways, shops and other amenities are just minutes away, creating a neighbourhood where convenience and lifestyle come together naturally. If you have been waiting for a home that feels fresh, functional, and full of possibility, this is your moment. Come walk through, feel the light, and picture your life unfolding here. Book your private showing today. *Some photos are virtually staged. (id:52784)
1023 1 Avenue Nw
Calgary, Alberta
LOCATION!! LOCATION!! LOCATION!! MILLION DOLLAR LOCATION IN SUNNYSIDE !!!!! RIVER!! DOWNTOWN!! KENSINGTON X MEMORIAL CORNER !! CHARACTER UPDATED BUNGALOW HOME ON A CUL-D-SAC NO THRU ROAD STREET W/MATURE TREES AT FRONT. M-CG d72 25'x120' SOUTH BACKYARD LOT WITH DOWNTOWN VIEWS. PERFECT HOLD, LIVE/WORK/RENT OR INFILL INVESTMENT !! UPDATES HAS NEW PAINT, VINYL PLANK FLOORINGS THRU-OUT MAIN. 3 BEDROOMS + 2 FULL BATHS ON MAIN FLOOR. . FRONT PORCH IS A PLUS. SINGLE DETACHED GARAGE + 2 PAVED AND GRAVEL PARKING FROM BACK LANE. FULL UNFINISHED BASEMENT WITH POTENTIAL TO LEGAL SUITE W/APPROVAL. WALK THE RIVER OVER THE PEACE BRIDGE, DOWNTOWN , LRT OR KENSINGTON TRENDY CAFES ETC,,, ALL OFFERS ENTERTAINED !!!!! (id:52784)
514, 777 3 Avenue Sw
Calgary, Alberta
Welcome to the Pavilions of Eau Claire!Here’s the rare opportunity to own a PENTHOUSE unit with a SECOND FLOOR LOFT a mere 2 blocks away from the gorgeous pathways and serene views of the Bow river and pathways of Prince's Island park! Located on the edge of Calgary’s famous Eau Claire neighbourhood, this area provides all the conveniences of downtown living but in a noticeably less busy and peaceful area, removed from the hustle of the downtown core. Tired of constantly looking at units that face directly into the sides of buildings? Unit 514 boasts an unobstructed BRIGHT AND SUNNY view to the SOUTH, looking out into downtown and over the Historic 118-year old Mcdougall Centre with its beautiful park space next to it. But don’t just look at it, the HUGE 14x8 balcony lets you completely immerse yourself and lounge in your surroundings and Calgary’s famous year-round sunlight (note the natural gas hookup for BBQ or Patio heater!). This unit features a wonderful layout that truly makes sense, offering a bedroom and bathroom on each side, with the living room and kitchen located centrally, ensuring privacy for occupants at all times. The living room boasts unbelievable 18.5-foot high vaulted ceilings, something only a true penthouse can offer, with a massive window above the sliding glass door that completely fills the living space with natural light. The large Primary bedroom benefits from its own walk-in closet with 3 piece ensuite and the 2nd bedroom is equally spacious to comfortably hold a queen size bed. The dedicated laundry room near the entrance and 4pc shared bathroom offers additional storage space, and a second storage room is located outside off of the balcony as well. The most unique feature? Take the stairs up to the second floor LOFT / BONUS ROOM! This incredible space is open to the floor below and can be used as an office, recreation room, gym, or even spare 3rd bedroom (the two walls could easily be closed in for added privacy!) Parking is a br eeze with a TITLED stall in the heated underground parking lot, and if you ever need to take a break, you can also shoot a game of pool in the games room located off the building’s lobby on the main floor. Take a break from the high-rises and see how peaceful your life could be on the quiet side of downtown! (id:52784)
709, 8505 Broadcast Avenue Sw
Calgary, Alberta
Experience elevated living in this stunning sub-penthouse condo in the heart of West District, Calgary’s most exciting new master-planned urban community on the west side. With nearly 1,000 sq. ft. of thoughtfully designed living space, this home blends luxury, comfort, and convenience in a way that’s hard to find.Inside, the layout is exceptionally functional boasting two spacious bedrooms, each with its own private 4-piece ensuite—perfect for guests, roommates, or a refined primary suite plus dedicated office. A separate powder room offers added convenience rarely found in condos of this size. Luxury vinyl plank flooring graces the main living areas offering durability and style and unique mosaic tile flooring in the bathrooms, adding texture and a designer touch.The open-concept kitchen and living area flow seamlessly toward an expanded north-facing deck, where you and your guests will enjoy unobstructed views, including a direct sightline to the iconic Calgary Olympic ski jump. Whether you’re entertaining or unwinding, this outdoor space becomes an extension of your home.As a sub-penthouse, this unit offers the rare advantage of no upstairs neighbours, creating a quiet, peaceful retreat above the energy of the city.Step outside and you’re immersed in the vibrant lifestyle that defines the West District. This elite, walkable neighbourhood offers trendy coffee shops, numerous restaurants and boutique stores, and a brand-new grocery store right across the street. The cherry on top is definitely the newly-opened Radio Park; a beautifully designed urban green space perfect for relaxation, recreation, and community connection.Although set in the suburbs, West District offers unmatched accessibility. You’re minutes from downtown, steps from Calgary’s new ring road, and less than an hour from the world-famous Rocky Mountains—making weekday commutes and weekend adventures equally effortless.This condo delivers the perfect blend of luxury finishes, thoughtful design , and an unbeatable location. It’s not just a home—it’s a lifestyle. (id:52784)
185 Riverwood Crescent
Diamond Valley, Alberta
Welcome to this EXECUTIVE, CUSTOM-BUILT 2024 BUNGALOW in the highly sought-after RIVERWOOD ESTATES, offering elegant one-level living with outstanding future potential—just steps from scenic walking paths, the Sheep River, and a short stroll into town, all within 40 MINUTES OF CALGARY.The bright, open main floor is enhanced by VAULTED CEILINGS, expansive TRIPLE-PANE WINDOWS, and durable LUXURY VINYL PLANK FLOORING throughout. The gourmet kitchen is both stylish and functional, featuring QUARTZ COUNTERTOPS, tall cabinetry, a large pantry, stainless steel appliances, and a chef-inspired central island—flowing seamlessly into the dining area and cozy living room with ELECTRIC FIREPLACE AND CUSTOM MANTLE.The primary suite offers a peaceful retreat with a WALK-IN CALIFORNIA CLOSET and a beautifully finished 3-PIECE ENSUITE with quartz counters and a fully tiled shower. A second spacious bedroom and a stylish 4-PIECE BATHROOM WITH SOAKER TUB provide flexibility for guests or a home office.The UNFINISHED BASEMENT presents exceptional opportunity, with large windows and existing rough-in plumbing—allowing for the addition of UP TO TWO MORE BEDROOMS AND A FULL BATHROOM, expanding the home to approximately 2,200 SQ. FT. OF TOTAL LIVING SPACE.Enjoy outdoor living with a LARGE REAR DECK and a welcoming WEST-FACING COMPOSITE FRONT PORCH, perfect for morning coffee or evening relaxation. The DOUBLE ATTACHED GARAGE is fully insulated, finished, and features impressive 13’ CEILINGS, connecting to a practical MUDROOM/LAUNDRY AREA WITH BUILT-INS AND SINK.Thoughtfully designed with LOW-MAINTENANCE LANDSCAPING and located close to the hospital, golf course, and all town amenities, this move-in-ready bungalow offers COMFORT, QUALITY, AND FLEXIBILITY—ideal for today and smartly designed for the future. (id:52784)
1409 Strathcona Way
Strathmore, Alberta
Welcome to this beautiful semi-detached bi-level home with over 1,600 SQ.FT of total living space; located in the desirable community of Strathaven, a peaceful, family-friendly neighborhood close to parks, schools, and all the amenities Strathmore has to offer. This bright and well-maintained home is perfect for first-time buyers, young families, downsizers, or investors seeking flexibility and value. Enjoy the convenience of a live-up/rent-down setup, featuring two fully developed two-bedroom suites. The lower level includes an illegal mother-in-law suite, with a private side entrance for added versatility. The main level features a welcoming open-concept layout with a cozy living room, spacious kitchen and dining area, two comfortable bedrooms, a full 4-piece bathroom, and upper-level laundry. Recent updates include new flooring and fresh paint throughout, giving the home a modern and refreshed look. The lower level offers a private entrance, second kitchen, two additional bedrooms, full bathroom, and ample storage space ;ideal for extended family or as a mortgage helper. Notable updates include a new roof (2025) and hot water tank (2019). Outside, you’ll enjoy a west-facing fenced backyard perfect for pets, gardening, or relaxing evenings, plus a single attached garage. Easy Main level Available and vacant for showings, Lower level occupied by a tenant (24 notice required). This Bi-level is Conveniently located near major amenities such as Walmart, Sobeys, Calgary Co-op, Cozy Cup Bar, Rocky’s Bakery, Starbucks, PJ’s Diner, and several parks including Strathmore AG Campground and Dinosaur Sledding Hill. Families will love the nearby schools like: Wheatland Elementary, Crowther Memorial Junior High, and Strathmore High School; all just minutes away. This lovely bi-level blends comfort, functionality, and investment potential — a wonderful opportunity to enjoy small-town living with big value. (id:52784)
403, 527 15 Avenue Sw
Calgary, Alberta
Welcome home to this luxurious two-storey penthouse — a rare gem offering over 470 sq. ft. of private rooftop living space designed to impress!Perfectly nestled in the heart of Calgary, The Conservatory stands as one of the city’s most coveted addresses — just one block from the vibrant shops and dining on 17th Avenue SW, and a short walk to the downtown core. This gated building welcomes you with Italian-inspired gates and a serene courtyard, setting the tone for the elegance within.No expense was spared on your fully renovated penthouse, step inside to discover custom herringbone flooring, oversized windows, and soaring ceilings that fill every corner with natural light. The living room is warmed by a modern fireplace and opens through French doors to one of two private balconies. The chef-inspired kitchen is a showpiece — featuring waterfall marble inspired quartz countertops, bespoke white cabinetry, and brushed gold hardware, all anchored by a statement chandelier above the dining area.Upstairs, a spiral staircase leads to a loft overlooking the main living area — the perfect space for a home office or reading retreat — and your private rooftop patio offering breathtaking north and south skyline views.Both bedrooms are generously sized, with the primary suite boasting a walk-in closet and a fully renovated ensuite bathroom for your personal retreat.Additional conveniences include in-suite laundry, elevator access, a storage locker, and two titled parking stalls with visitor parking for guests.Experience the ultimate blend of sophistication, comfort, and downtown convenience — this penthouse retreat at The Conservatory is one you won’t want to miss. *Please note some photos are virtually staged * (id:52784)
334 Sundown Road
Cochrane, Alberta
Excellent Value in Sunset Ridge || Introducing the Inverness by Douglas Homes Master Builder — a beautifully designed west-facing townhouse offering 3 bedrooms, 2.5 bathrooms, a full basement, and a rear detached garage. With no condo fees and complete front-and-back landscaping, this home blends modern comfort with practical, low-maintenance living. Step inside and you’re welcomed by an open, airy main floor with 9-foot ceilings and abundant natural light. The layout creates a comfortable flow from the living room to the dining nook, leading into an L-shaped kitchen with a window overlooking the east-facing backyard — a thoughtful touch that adds both light and function. Premium finishes include engineered hardwood floors, quartz countertops, and stainless-steel appliances. Upstairs, the spacious primary suite features a walk-in closet and private ensuite, with two additional bedrooms and a convenient upper-floor laundry. Outside, you’ll find a treated wood deck, front concrete pad, and a fully landscaped, fenced yard ready to enjoy. All this in a sought-after community close to schools, pathways, and mountain views — move-in ready in around 90 days. Key Highlights | Townhouse | No Condo Fees | Rear Garage | Full Landscaping (Front & Back) | 9' Ceilings | Quartz Counters | Engineered Hardwood on Main | Upper Floor Laundry | Treated Wood Deck | Front Concrete Pad. *** Please note: Landscaping and yard completion are seasonal items and subject to weather conditions. (id:52784)
407 4 Avenue
Gleichen, Alberta
STUNNING CUSTOM NEW KITCHEN ,STAINLESS STEEL APPLIANCES, QUARTZ COUNTER TOP,Peninsula Island, with open view to Diningroom (NOTE: The built-in storage unit below the window)Livingroom ,9.5 FT. Ceilings (Very Nice). Vinyl Plank Flooring.NEW Hot water tank.Furnace appro. 7 Yrs Old ,Roof shingles Approx. 8 Yrs Old . ,Approx . 18 In . of insulation in atic, HUGE Electrical Panel. Huge west private backyard, corner lot ,with rear lane access. Home has been EXTENSIVELY RENOVATED .Big enclosed Front Porch. (id:52784)
612, 110 18a Street Nw
Calgary, Alberta
Welcome to Frontier by Truman Homes in the heart of West Hillhurst. This brand-new 1 bedroom, 1 bathroom condo includes the comfort of a titled underground heated parking stall and an assigned storage locker—essentials that make everyday living simple. With desirable west-facing exposure, this 6th floor home is filled with natural light during the day and offers sunset views in the evening.The kitchen is appointed with quartz countertops, full-height cabinetry, stainless steel appliances, and a gas range, delivering modern design with practical function. The bedroom features mirrored closets, while the 4-piece bathroom offers a quartz vanity and timeless finishes.Additional highlights include in-suite laundry and central air conditioning. Residents also have access to a fitness centre, bike storage, visitor parking, and a landscaped terrace—ideal spaces to stay active and connect with the community.Steps from Kensington’s vibrant cafés, shops, and dining, and just minutes from the Bow River pathways and downtown, this home is a great fit for anyone seeking convenience and a low-maintenance lifestyle. Frontier also brings added value with nearby retailers, including a FreshCo grocery store, Crave Cupcakes, C+C Coffee Shop, a Pilates studio, and Metro Liquor—everything you need right outside your door. (id:52784)
304, 200 Lincoln Way Sw
Calgary, Alberta
Popular College Gardens — Bright and spacious updated south-facing 2-bedroom, 2-full-bathroom condo apartment on the third floor, ideally located near Mount Royal University, including the gym and pool facilities there and within easy reach of Glenmore Park, the Grey Eagle Entertainment Complex, public transit and a Starbucks just a short stroll away. This updated unit features a light-filled open plan with 9-foot ceilings, and the kitchen showcases newer white quartz countertops with a white backsplash installed in 2021. There is a water filtrating system under the kitchen sink. All appliances are 3–5 years old, including the washer and dryer, and you’ll appreciate the versatile lighting with fixtures that offer both bright and dim settings to set the mood. Step out onto the south-facing sundeck for partial mountain glimpses through the trees, a perfect spot for morning coffee or evening unwinding.The primary bedroom is generously sized and includes new white blinds, a walk-through closet, and a 4-piece ensuite for added privacy and convenience. For peace of mind, all plumbing lines have been updated to metal mesh hoses. An indoor assigned parking stall and a storage locker are included, and the building welcomes you with a grand entrance featuring water features. Residents also enjoy a large social room, a recreation room, and a fitness room on the fourth floor, making this a true lifestyle choice. Vacant for quick possession, with effortless access to highways and mountain routes for weekend getaways. Please note: the building is restricted to birds or fish as pets only. There is also quest parking at the front entrance that requires free registration using a QR code in the lobby. (id:52784)
32, 80 Galbraith Drive Sw
Calgary, Alberta
NEW PRICE! Ready to move into a spacious townhome in the desirable inner city neighborhood of Glamorgan? This 3 bedroom 1.5 bathroom town home with full basement and private yard is close to Mount Royal University, with quick access to the mountains and all amenities. The bright main floor has a large living room & dining room with laminate flooring, a spacious kitchen with lots of white cabinets that leads to FULLY FENCED YARD with NEW DECK and a powder room. Upstairs there are 3 good sized bedrooms all with laminate flooring and a 4 pc bathroom. The full basement has a utility room with Newer Washer, Dryer, Furnace(2020) and Hot Water Tank(2019) - lots of storage and potential! The home has been freshly painted and has vinyl windows, new smoke detectors, furnace serviced and ducts cleaned. Just move in and enjoy. It's a well run complex and pet friendly. (id:52784)
1205 Meadowbrook Drive Se
Airdrie, Alberta
Move-in ready, fully updated, and priced to make sense. Welcome to 1205 Meadowbrook Drive — a renovated bi-level offering 5 bedrooms total (3 up, 2 down), 2128 sq ft of living space, and a smart layout that fits real life. Over the past few years, the big-ticket upgrades have been handled: roof, siding, windows, flooring, paint, kitchen, and renovated bathrooms. You’ll also appreciate the updated furnace and two hot water tanks — practical improvements that protect your budget long-term. Step outside and you’ll find a huge south-facing backyard with a two-level deck— perfect for summer BBQs, kids, pets, or simply soaking up the sun. Add in the oversized garage, and you’ve got the storage and parking everyone wants. Located close to shopping, parks, pathways, schools, and the rec center, with easy access to Calgary — this is an ideal option for buyers looking for space, updates, and everyday convenience in an established community. Book your showing and come see how much home you can get here. (id:52784)
43 Red Willow Crescent W
Rural Foothills County, Alberta
Set on over 4.5 acres this extraordinary John Haddon-designed estate captures commanding mountain and city views from nearly every vantage point. Backing onto a protected environmental reserve and located within Foothills County’s celebrated “Dark Sky Country” nocturnal preserve. The property offers an unparalleled blend of privacy, luxury, and natural beauty while remaining remarkably connected. Calgary’s Stoney Trail is less than 10 minutes away, Priddis Greens Golf Course is nearby & the Rocky Mountains are an easy drive from your doorstep.A grand solid oak entry door welcomes you into a breathtaking main level defined by soaring 10-foot ceilings and cinematic west-facing views. Timeless cherry oak hardwood flooring, exquisite millwork, and custom cabinetry establish a tone of refined craftsmanship throughout. The chef’s kitchen is a true showpiece, featuring a fully integrated Sub-Zero refrigerator, iconic Wolf gas range + pot filler, and an impressive island with breakfast nook positioned to capture panoramic vistas along the back of the home. Multiple access points lead to the expansive deck, where a stunning gas/wood-burning outdoor fireplace creates the ultimate setting for year-round entertaining.The formal dining room is elegantly situated at the front of the home, encircled by panoramic windows and complemented by direct access to a walk-in butler’s pantry. An elongated office/den provides the flexibility and tranquility ideal for working from home or enjoying a quiet retreat.A striking open-riser staircase leads to the thoughtfully designed upper level. Three spacious ensuite bedrooms each feature walk-in closets, while the show-stopping primary suite offers a private sanctuary complete with dual expansive walk-in closets, separate vanities, a luxurious soaker tub, and a spa-inspired body-jetted shower.Above the garage, a one-of-a-kind private suite with direct access to the laundry room offers the perfect arrangement for a nanny, housekeeper, or ex tended family.The walkout basement fully capitalizes on the home’s gently sloping lot and spectacular western exposure. An additional bedroom includes its own walk-in closet and full ensuite, a gym—currently utilized as a bedroom—opens through sliding doors to an elevated hot tub perfectly positioned for breathtaking sunset mountain views. A sauna, and steam shower—creating a true private resort experience. Designed for recreation and relaxation, the lower level features 9-foot ceilings, in-floor heating, a wet bar with beer tap, pool table and media area.Additional highlights include epoxy-finished floors in the heated four-car garage, beautifully landscaping enclosed by elegant iron fencing, a comprehensive HVAC upgrade within the past four years.This is a rare opportunity to own a timeless architectural masterpiece where luxury estate living meets untouched nature & surroundings within proximity to the numerous amenities. Property Video under Virtual Tour. (id:52784)
3, 1921 5 Street Sw
Calgary, Alberta
Welcome to Cliff Bungalow, where historic character meets Calgary’s most vibrant inner-city lifestyle! Perfectly situated between Lower Mt Royal and Mission, this location puts you right in the heart of everything & within a block of 4th ST — Just a few steps to Mercato and The Purple Perk, and other Cliff Bungalow gems!Just two blocks over, 17th Avenue ups the game with Clive Burger, The Ship & Anchor, Una Pizza, and Kim Anh Vietnamese (home of the city’s best subs, no debate) and a full lineup of restaurants, pubs, and late-night gelato spots — because why not? Whether you’re brunching, people-watching, or being “just a little bad,” it’s all part of the lifestyle here.Inside, this immaculate 2-bedroom, 2-bath townhouse offers an impressive 1096 sq. ft. of freshly repainted, bright living space — ideal for entertaining or unwinding after a night out. The primary bedroom is generously sized and features unobstructed views of the Calgary Tower — just sittin’ there looking all pretty and everything.Enjoy two fantastic outdoor spaces — a large southwest-facing deck just off the living area that’s perfect for late-day sun and evening BBQs, plus access to a spacious common-area rooftop deck for entertaining or soaking in the city vibe.You’ll love the covered, assigned parking stall, large private storage locker, and super-manageable condo fees that won’t force you to cancel your streaming subscriptions. The boutique building is quiet, well-kept, and surrounded by million-dollar townhomes and heritage properties that make this area one of the most coveted in Calgary.Step outside and you’re one block from the Elbow River pathways, with endless options for walking, running, and cycling. Downtown is an easy stroll, transit is nearby, and everything you love about inner-city Calgary is literally at your doorstep.If you’re craving a home that blends style, character, and that unmistakable 4th Street energy, this is it — Cliff Bungalow, IYKYK (id:52784)
7 Manyhorses Rise
Rural Rocky View County, Alberta
Tucked among mature trees on a picturesque .37 acre lot in Redwood Meadows, this spacious bungalow offers a relaxed, welcoming feel where timeless design meets everyday comfort. Thoughtfully laid out, the home showcases warm hardwood floors, an updated kitchen with granite counters and exceptional storage, and effortless entertaining in the expansive dining room. Inviting living spaces are anchored by a wood-burning fireplace in the main floor living room and cozy wood stove on the lower level—a perfect way to wind down in the evening. The primary suite is a true retreat, complete with a walk-in closet, spa-like 6-piece ensuite, and private access to the sunny, South facing rear deck. The fully developed lower level provides a generous rec room, oversized bedrooms, and plenty of storage for busy households. Outdoors, the property shines with a front porch, massive back deck, flagstone paths, perennial gardens, firepit, and space to enjoy both lawn and trees, all complimented by a double attached garage, garden shed, and dog run. Life in Redwood Meadows extends well beyond your front door, offering a vibrant, close-knit community with year-round recreation & activities, riverside walking trails along the Elbow River, Redwood Meadows Golf & Country Club, skating rink, playgrounds, tennis courts, playing fields and community centre (Redwood House) —an exceptional setting for those who value nature, connection, and an active lifestyle. (id:52784)

