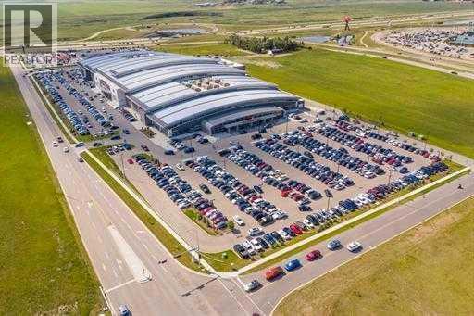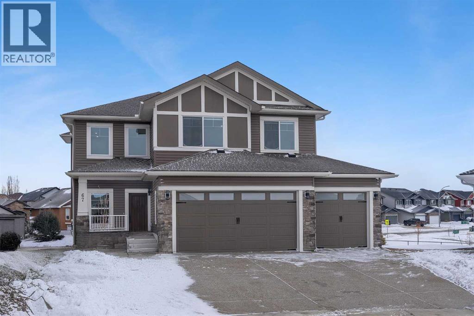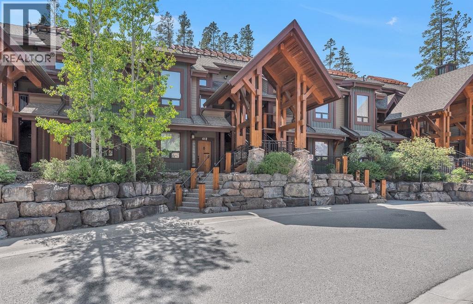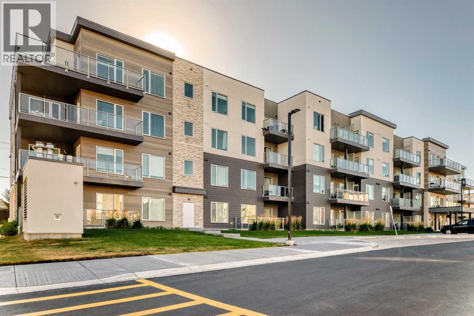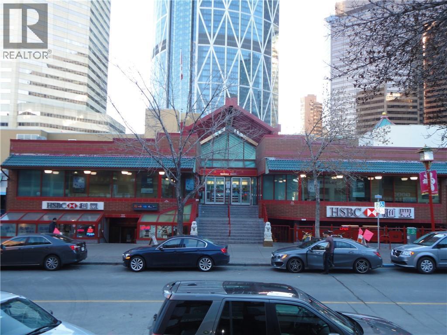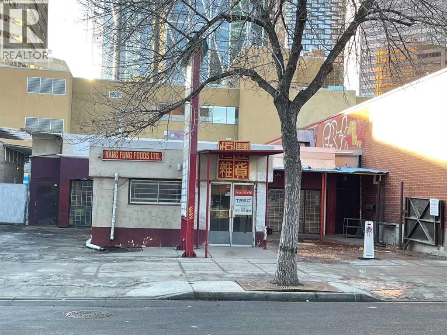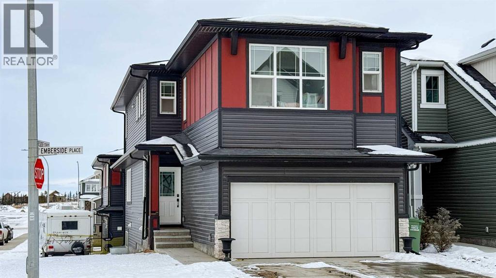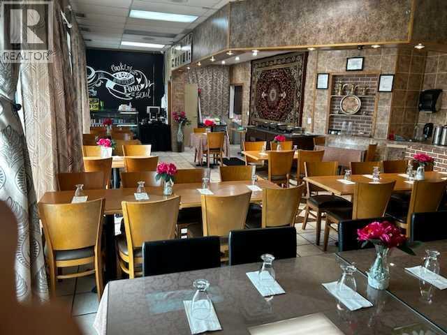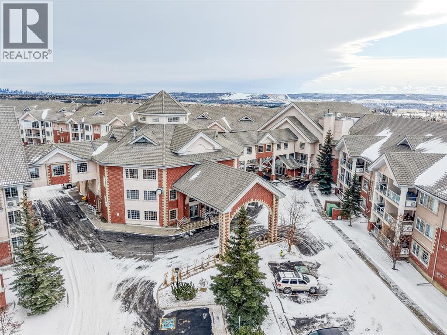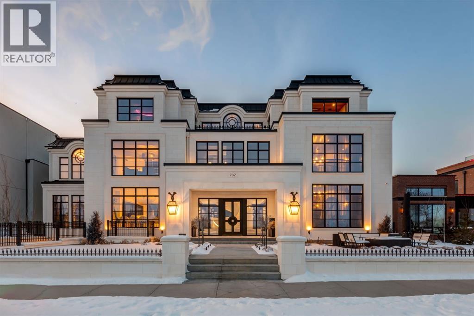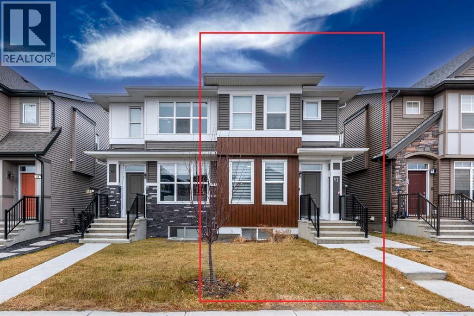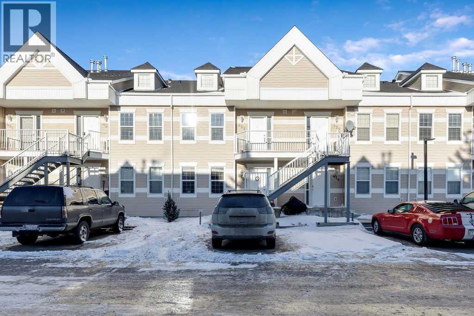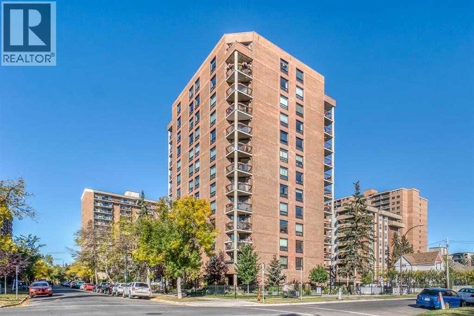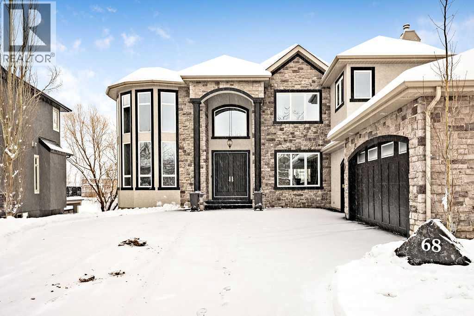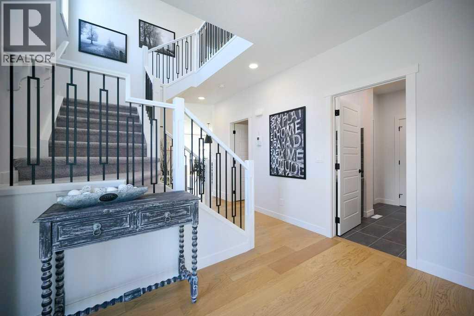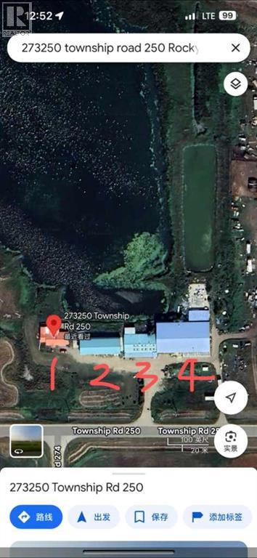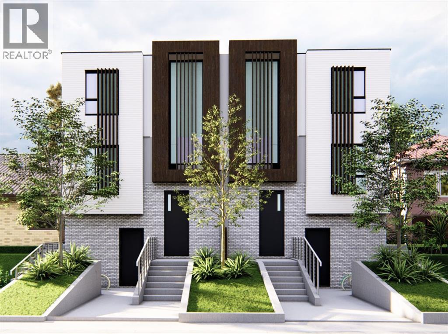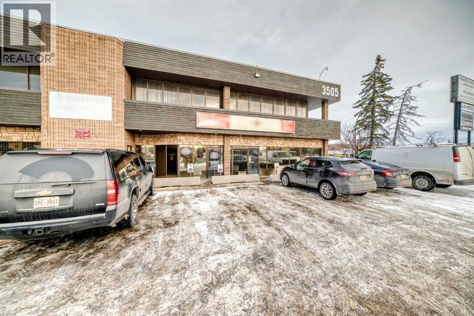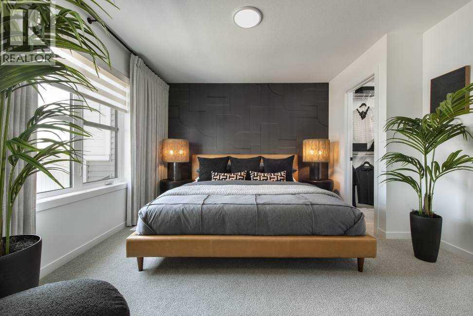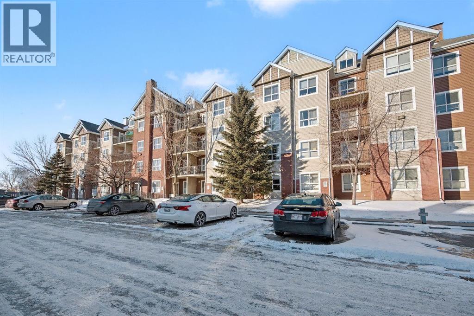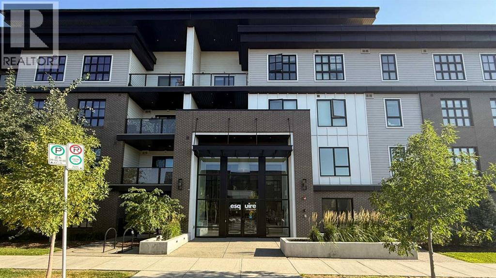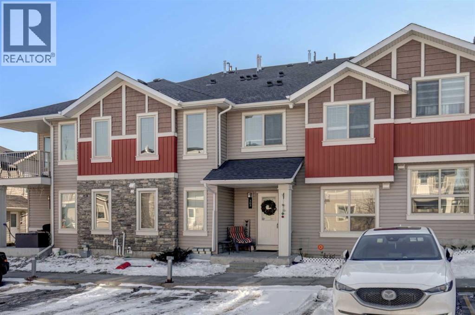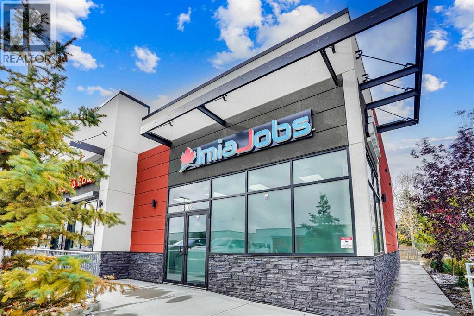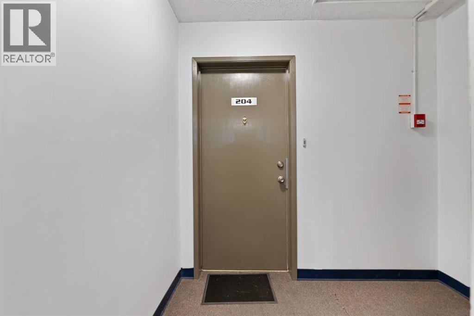73, 260300 Writing Creek Crescent
Rural Rocky View County, Alberta
Awesome location close to the east entrance. Another anchor tenant opening in mid-July, Sky Castle Roller Skating Rink. With the existing Sky Castle Indoor Playground, New Horizon Mall is the family destination for fun and shopping. Buy now while the prices are low. Call today for more information. (id:52784)
67 Lakes Estates Circle
Strathmore, Alberta
HUGE PIE-SHAPED LOT (10,150 SQFT)!! RV PARKING!! 5 BED 3 BATH!! MAIN FLOOR BED + FULL BATH!! SPICE KITCHEN!! SEPARATE BASEMENT ENTRANCE!! TRIPLE ATTACHED GARAGE!! Welcome to this stunning home in Lake Estates, just steps from the lake and surrounded by space you don’t often find! Sitting on an incredible 10,150 SQFT PIE-SHAPED LOT, this property offers room to breathe, play, park the RV, and truly enjoy outdoor living. The main floor features a bright open layout with a modern kitchen complete with island, built-in features, generous cabinetry, and a separate spice kitchen. The living area is warm and inviting with an electric fireplace and large sunshine windows, flowing seamlessly into the dining area. A main floor bedroom and full 3-piece bath make this home perfect for guests or multigenerational living. Upstairs offers 4 spacious bedrooms and 2 full baths, including a relaxing primary retreat with 5-piece ensuite and walk-in closet. Three additional bedrooms, a 4-piece bath, and laundry on the same level complete the upper floor. The open-to-below foyer adds a grand and airy feel. The basement comes with a separate entrance. The triple attached garage includes a rough-in for heat, all window coverings are brand new, and front landscaping is already completed. Step into the backyard and fall in love — huge, private, and full of possibilities, this oversized pie lot is a rare find. BIG LOT, SMART LAYOUT, PRIME LAKE ESTATES LOCATION — THIS ONE CHECKS ALL THE BOXES!! (id:52784)
612, 107 Armstrong Place
Canmore, Alberta
This 2 bed, 2 bath home in Canmore’s sought after Three Sisters community offers the perfect mix of comfort, function, and location. Inside, you’ll find exposed wood cabinetry, solid stone countertops, and matching wood trim, doors, and vanities that give the home a clean, mountain feel. The open layout includes a gas fireplace with exposed rock and a wooden mantle, plus loads of natural light and a primary suite with a 3 piece ensuite and walk in closet. Heated linoleum floors with in-floor radiant water heating keep things efficient and warm year round. Step outside to your private patio with a built in gas BBQ, great for winding down after a day in the mountains or entertaining friends and family. This unit comes with two heated, secured underground parking stalls and a large heated storage unit for all your gear. You're minutes to Stewart Creek Golf Course, downtown Canmore’s restaurants and shops, and right next to a network of hiking, biking, and walking trails. Banff National Park is just 15 minutes away, with four major ski resorts - Norquay, Sunshine, Nakiska, and Lake Louise, all within a 40 minute drive. A clean, well-kept home in a prime location - ready for full time living or a mountain escape. (id:52784)
403, 200 Shawnee Square Sw
Calgary, Alberta
This is a gorgeous top floor unit. The top floor in this building is very quiet with fewer units than the other floors and no neighbours above. With morning glow and afternoon sun, you have the perfect unit facing the inner court yard. High ceilings, luxury vinyl plank flooring, large balcony with gas hook up, walk through closet from primary to bathroom, full sized laundry, titled parking and storage...you have it all. Pet restriction are 1 pet per unit but no breed or size restrictions. This 2 bed 1 bath unit configuration has been very popular on the market and I am sure you will absolutely love it! Contact your favourite Realtor to set up a showing or contact me directly to set up a showing if you do not have a Realtor. (id:52784)
111 3 Avenue Se
Calgary, Alberta
EXCELLENT LOCATION BUSY STREET AT THE HEART OF CHINATOWN, RETAIL SPACE AVAILABLE FROM 351 sq.ft. to 750 sq.ft. LEASING OPPORTUNITY FOR MEDICAL DOCTORS, PHARMACY, MASSAGE THERAPISTS, OFFICE AND ETC. (id:52784)
119 3rd Avenue Se
Calgary, Alberta
Former retail and restaurant ,5322 sf main floor and 2450sf basement ( no charge Basement )Partially equipped for restaurant use with multiple walk-ins , 21 ft Rangehood with make up air. ( landlord approved Sheesha Bar ).Also ideal for main floor business and secondary business or storage and office in lower area with 3 separate stair cases for easy access. (id:52784)
184 Emberside Place
Cochrane, Alberta
Welcome to 184 Emberside Place. This corner lot features a two story with a double attached garage and a fully finished basement. It also includes a additional oversized 2 car detached garage in the rear that backs on to an alleyway. (total 4 car garage) Above is a 684 sq ft carriage legal suite with its own separate utility room (hot water tank and furnace) , one bedroom, full bathroom with laundry, full kitchen and cozy living room. Great for kids looking to move out, in-laws, or a rental option to help cover the mortgage. Alongside the garage suite is a rock pad ideal for additional parking or RV parking. A cozy deck connects it all and a good sized yard on the side. The main house features a fully finished basement which includes a large bedroom, full bathroom and a large living room. The open concept entrance to the main floor connects the kitchen and living room area. Upstairs includes a beautiful bonus room, with Jack and Jill bedrooms and full bathroom. The large master bedroom features a walk in closet and elegant bathroom. Plenty of large windows throughout the Home. (id:52784)
302, 255 28 Street Se
Calgary, Alberta
Well Established Restaurant for sale (Business only), locates at busy traffic area. All equipment and accessories set, a turn key business. Recently renew a 5 years lease. (id:52784)
201, 223 Tuscany Springs Boulevard Nw
Calgary, Alberta
Welcome to the Sierras of Tuscany, a sought-after 40+ adult living community offering resort-style amenities and unbeatable convenience. This beautifully updated 2 bedroom, 1.5 bathroom condo features a thoughtful layout, fresh finishes, and a truly move-in-ready feel.The open-concept kitchen has been refreshed with brand new stainless steel appliances, creating a modern and functional space that flows seamlessly into the living and dining areas, ideal for both everyday living and entertaining. Fresh paint enhances the bright, clean aesthetic, while large windows and a glass door fill the home with natural light and lead out to a private balcony, perfect for enjoying your morning coffee or relaxing outdoors. The living room is anchored by a cozy gas fireplace, adding warmth and comfort to the space.The spacious primary bedroom offers comfort and generous closet space, with the full 4-piece bathroom conveniently located just outside the bedroom, making it easily accessible for both residents and guests. A separate 2-piece powder room adds extra functionality. The versatile bedroom/den works well as a bedroom, home office or hobby space. You will also appreciate the convenience of in-suite laundry room complete with washer, dryer and upright freezer.This unit includes one assigned underground heated parking stall and a storage unit, with condo fees covering all utilities including electricity, heat, and water, offering exceptional value and peace of mind.Living in the Sierras of Tuscany is truly about lifestyle. Residents enjoy an impressive selection of amenities including an indoor pool and hot tub, fully equipped fitness centre, bowling alley, billiards room, movie theatre, library, ballroom, woodworking shop, arts and crafts room, car wash bays, and spaces for large social events. One of the building’s guest suites is located directly next door to this unit, making it incredibly convenient for hosting visiting friends or family.With the Tuscany C-Train s tation just across the street and quick access to Crowchild and Stoney Trail, getting around the city is effortless. This is a rare opportunity to enjoy low-maintenance living in one of northwest Calgary’s most welcoming and amenity-rich communities.This is more than a home. It is a lifestyle. (id:52784)
732 Crescent Road Nw
Calgary, Alberta
Stunning legacy estate situated on 100 feet of frontage on Calgary’s most coveted street—Crescent Road—offering unparalleled views of the downtown skyline and river valley. This architectural masterpiece boasts over 11,400 sq ft of living space, crafted by boutique luxury builder Maillot Homes in collaboration with Paul Lavoie Interior Design, who drew inspiration from Alice in Wonderland to create a whimsical yet refined family retreat. Built as a forever home and completed in 2022, no expense was spared. The exterior is clad in full-bed Turkish limestone, and the home features high-velocity heating and cooling, an elevator, a roof-mounted solar array, and premium designer finishes throughout. The chef’s kitchen is equipped with a Sub-Zero/Wolf appliance package, steam oven, warming drawers, heated floors, custom millwork with liquid metal finishes, a pot filler, and a fully outfitted butler’s pantry. A highlight of the home is the two-storey library, inspired by Dumbledore’s office in the Harry Potter series—complete with thousands of books, cozy reading nooks, and sweeping city views. The primary retreat features dual private ensuites and walk-in closets, with spa-level features including a steam shower, soaker tub, towel warming drawer, heated floors, custom cabinetry, electronic window coverings, and even a rotating shoe carousel. Additionally, the upper level includes three spacious bedrooms, each with walk-in closets and private ensuites, plus a large laundry room with discreet access from the primary suite. The top floor showcases an elegant lounge with a full bar, wine tasting room, covered patio with gas fireplace, and a designer powder room. Silver-leaf ceilings & a solvable floor maze add to this glamorous space. The lower level mimics a private sports club with an impressive custom gym with soaring ceilings (over 11 feet), nanny quarters, guest suite, recreational room with surround sound, extra laundry, secondary mud room, and ample storage. Outdoors, enjoy the expansive backyard with a retractable-screen patio, gas heaters, fireplace, outdoor dining area, pizza oven, and playhouse. Car enthusiasts will appreciate two heated, attached garages with epoxy floors, custom cabinetry, and a heated front driveway. Ideal for families and grand-scale entertaining, properties of this caliber on the Ridge are extremely rare, this one-of-a-kind estate is a must see. (id:52784)
57 Corner Glen Row Ne
Calgary, Alberta
Stylish 2-Storey with Legal Suite & Double Detached Garage . Discover this stunning 2-storey home in the sought-after community of Cornerstone — offering a LEGAL basement suite and a double detached garage, making it an ideal choice for comfort, style, and a smart investment opportunity. Located in a rapidly growing area, you’ll love the easy access to parks, new schools, shopping, transit, and major roadways. Step inside to a bright open-concept main floor featuring a spacious living room and a modern kitchen with excellent prep space and storage — perfect for hosting family and friends. A convenient 2-piece bathroom, mudroom, and access to the rear deck enhance everyday functionality. The upper level includes three well-sized bedrooms, highlighted by a private primary suite complete with a 3-piece ensuite and walk-in closet. Upper-floor laundry adds extra convenience.The professionally developed basement offers a fully self-contained legal suite with its own kitchen, bedroom, full bathroom, and laundry — ideal for rental income, extended family living, or multi-generational arrangements.A double detached garage ensures secure parking and storage, while the south-facing front exposure fills the home with natural sunlight throughout the day. (id:52784)
423, 103 Strathaven Drive
Strathmore, Alberta
Move into this beautifully upgraded 2 bedroom unit. This unit has been upgraded with Lifeproof Vinyl plank flooring, as well as 1/8" Styrofoam insulation under the flooring, throughout the living room, dining room, and both bedrooms. Was recently painted and all trim replaced, as well as interior doors all replaced in the last three years. The bathroom has a cheater door from the primary bedroom, the vanity and toilet have been upgraded as well. The kitchen has a stainless steel fridge, and is adject to the dining room. Included in the unit is stacking washer and dryer for your convenience. Fiber Optics has been run to the unit for easy hook up. Two assigned parking stalls are included, one right out front and one at the end of the unit. Visitor parking as well. This unit is truly move in ready, close to schools (walking distance). Don't delay quick possession is available. Why rent when you can own, call your favorite realtor today! (id:52784)
540, 1304 15 Avenue Sw
Calgary, Alberta
Priced to sell! Explore this beautifully updated condo featuring over 1,000 sq ft of stylish living space with laminate plank hardwood flooring throughout. At the heart of the great room is the kitchen with a spacious island, plentiful storage, and a convenient walk-in pantry. Sunlit west-facing windows brighten the dining area, and the family room flows to a sheltered balcony with fresh air and city views. The large primary bedroom includes dual closets and a sleek 3-piece ensuite. A versatile den or second bedroom, an additional full bathroom, and in-suite laundry add convenience to the layout. With a covered, gated parking stall for peace of mind, this condo is ideally located just steps from the lively shops and restaurants of 17th Avenue and offers easy access to schools, shopping, the Bow River pathway, public transit, and downtown. Experience the perfect blend of urban lifestyle and everyday comfort. Move-in ready and incredible value at this price point. (id:52784)
68 Heritage Lake Shores
Heritage Pointe, Alberta
* Sellers may consider trade * LAKEFRONT LUXURY! Welcome to "HERITAGE LAKE SHORES," one of the most coveted locations on this gorgeous lake. Nestled on a QUIET CUL-DE-SAC, this European-inspired residence is one of only 66 exclusive lakefront properties in Heritage Pointe, offering a PERFECT BLEND of luxury and tranquility. Spanning 6,383 sq. ft. of refined living space, the home features 5 bdrms, 5 baths & nearly 100 feet of PRISTINE LAKE FRONTAGE with a PRIVATE DOCK, all showcasing exceptional architectural elegance. The GRAND two-story turret, paired with an arched stone entry & stands as a hallmark of European design, offering a warm and inviting welcome. The exterior, finished in stone and stucco, blends seamlessly with its natural surroundings. A TRIPLE CAR attached garage with epoxy flooring & a rubber driveway adds both functionality & a polished finish. Upon entering, you are greeted by an elegant SPIRAL STAIRCASE, complemented by timeless TRAVERTINE flooring, a stunning CHANDELIER, and UNOBSTRUCTED LAKE VIEWS. The expansive GREAT ROOM, with its SOARING 20-foot TRAY CEILING & dual-sided fireplace, creates a cozy chalet-style living area that offers STUNNING lake views.The GOURMET KITCHEN is a chef's dream, featuring a wrap-around design with GRANITE countertops, floor-to-ceiling cabinets, and a spacious breakfast nook with PANORAMIC LAKE VIEWS. Top-of-the-line appliances, including a Sub-Zero fridge, Wolf gas cooktop, dual dishwashers, and a wine and beverage area, make this space ideal for both casual dining and entertaining. The ELEGANT DINING area is a spacious, inviting setting to host those large family dinners or holiday gatherings. The main floor features a home office / den with lake views, fireplace, built in bookshelves – the perfect place to work from home or curl up with a good book! The main floor offers added convenience of a large main floor laundry, half bath and mud room. This FIVE BEDROOM home has FOUR BEDROOMS located UPSTAI RS, connected by a walkway that overlooks the lake. The PRIMARY SUITE is grand in size, offering full LAKE VIEWS and a SPA-LIKE 5-piece ENSUITE with a soaker tub, double vanities, and a spacious walk-in closet with CUSTOM shelving. The second bedroom upstairs has a 3 pc ensuite bath, and the third and forth bedrooms upstairs share a 5pc main bathroom, making it ideal for family living.The WALK OUT BASEMENT is an entertainer’s dream, complete with a HOME THEATER room with an Epson projector, 120” (10’) screen, built in speakers and surround sound system, set up perfect for those home movie nights! The entertaining continues with a large family room, dry bar, and outdoor living space. The 5th bedroom is currently set up as a crafting room – with large windows, it makes a great guest room or craft room. The fully landscaped yard has mature trees, a private dock and sand beach, perfect for enjoying the lake’s natural beauty and fun on the waterfront. The community offers year-round activities! (id:52784)
103 Wolf Creek Rise Se
Calgary, Alberta
LOCATION ALERT. ONE OF THE BEST HOMES IN ONE OF THE BEST LOCATIONS!! CORNER LOT WITH ADDITIONAL ARCHITECTURAL UPGRADES TO THE OPEN SIDE SUCH AS EXTRA WINDOWS, HARDY SIDING, EXTERIOR LIGHTING PACKAGE, and LANDSCAPING, AIR CONDITIONING, AND MANY OTHER FEATURES. This Harrington model home was built by Trico and was their show home until very recently. LOOKING FOR THAT EXOTIC HOME WITH SHOWHOME QUALITY UPGRADES?? This stunning FORMER SHOWHOME IS LOCATED in ONE OF CALGARY'S BEST COMMUNITIES OF WOLF WILLOW. This STUNNING home features an open floor concept with 9’ high ceilings and engineered hardwood flooring! Quartz and Stone countertops, NUMEROUS UPGRADES THAT YOU TYPICALLY ONLY FIND IN A SHOWHOME! Check out the full UPGRADE LIST before you DARE COMPARE THIS TO ANY OTHER STANDARD HOMES. Bordering Fish Creek Park, the Blue Devil Golf Course and the Bow River, Wolf Willow is an exciting new SE community that brings the lifestyle and beauty of the Bow River Valley to your doorstep. Connected by walking paths, parks and a future dedicated dog park, this community provides endless recreational opportunities with the convenience of urban amenities just minutes away and easy access to Macleod Trail and Stoney Trail. (id:52784)
273250 Township Road 250 Road E
Rural Rocky View County, Alberta
An 24 Acres land wirh home and storages buildings located 13KM East of Calgary. An bangalow of 2328Sf home with 3 bedrooms and 2 offices ( can use as bedrooms with 3 bathrooms.) 3750 sqft of storage building and 13,500 sqft of another storage building. As of right now, the house is rented $2350, the smaller storage building rented for $2650 and a 2 bedroons in between 2 storage building is rented for $700 per month. The total rental revenue is about $5700 per month. The potential rental value for the 13000sqft storage building is $7.5 per sqft will be $8125. The total rental revenue will be $13825 Per month. \the listing agent has an interest in the property. (id:52784)
1511 23 Avenue Nw
Calgary, Alberta
An exceptional opportunity to own a brand-new 4plex with 4 legal basement suites—a total of 8 self-contained rental units complete with 4 single garages, offering outstanding income potential and long-term value. Each basement suite has its own private entrance, ensuring privacy and flexibility for tenants.Showcasing modern architecture and premium finishes, this property stands out as one of Calgary’s most impressive multi-family builds. Perfectly located in Capitol Hill, just off 14th Street NW, it provides unbeatable access to SAIT, the University of Calgary, Confederation Park, hospitals, downtown, and major transit routes.The upper units each offer 3 bedrooms, 2 bathrooms, open-concept living and dining areas, and a spacious kitchen with high-end finishes. The basement suites feature 9-ft ceilings, 1 bedroom, 1 bathroom, and bright, functional layouts designed for comfort and efficiency. Built to a higher standard with superior construction quality and a unique drive-in design, this property combines form and function beautifully.Eligible for CMHC’s MLI Select program, offering potential low down payments and extended amortizations (subject to lender and CMHC approval). A rare chance to secure a turnkey 8-unit property in one of Calgary’s most desirable inner-city neighborhoods. Feel free to reach out for more details (id:52784)
3505 32 Street Ne
Calgary, Alberta
Exceptional opportunity to acquire a fully operational automotive mechanic shop together with the commercial property. This 5,000 sq. ft. corner unit offers excellent exposure and accessibility, featuring 12 on-site parking spaces and two overhead bay doors.The shop is fully equipped and approved for a broad range of services, including general mechanical repairs, wheel alignment, Uber, Taxi & Limo inspections, and out-of-province inspections. The business is well established with a strong and loyal clientele. As per the owner, the business generates approximately $1.2 million in annual sales. This turn-key operation is ideal for an owner-operator or investor seeking both business ownership and real estate in a high-demand location.A rare opportunity to own both the business and the property. (id:52784)
19765 45 Street Se
Calgary, Alberta
** VERIFIED Jayman BUILT Show Home! ** Great & rare real estate investment opportunity ** Start earning money right away ** Jayman BUILT will pay you $$$ per month to use this home as their full-time show home ** PROFESSIONALLY DECORATED with all of the bells and whistles.**BEAUTIFUL SHOW HOME**Exquisite & beautiful, you will immediately be impressed by Jayman BUILT's "BRADY" SHOW HOME located in the up and coming community of Seton. *PREMIER TOWN HOME COLLECTION WITH SOLAR & SMART TECH*NO CONDO FEES*PARKING FOR 2 CARS* This lovely 2 story townhouse features a nice open floor plan that flows smoothly into the modern kitchen with a centralized flush eating bar, Elegant Polaire QUARTZ counters, full pantry, Stainless Steel WHIRLPOOL appliances that includes a standard depth refrigerator with internal water icemaker, Broan Power Pack built-in hood fan, built-in Panasonic microwave with trim kit and upgraded slide in smooth top stove. As well as a convenient half bath + nice back entry! The 2nd level offers a Primary Suite with a private 3 piece en suite with sliding glass door & walk-in closet along with 2 additional spacious bedrooms & a full 4 piece main bath. Bonus: Upper Laundry room! The unfinished basement provides roughed in plumbing & an opportunity for you to create & finish your ideal additional living space. Beautiful interior selections that include a silgranite sink & soft close drawers. Other upgrades include 4x4 rear landing with concrete patio, Fully fenced and landscaped, QUARTZ counters tops in kitchen and bathrooms, Triple Pane Windows, 10 solar panels, BuiltGreen Canada Standard with an EnerGuide rating, UV-C ultraviolet light air purification system, high efficiency furnace with Merv 13 filters & HRV unit, Navien-Brand tankless hot water heater and Smart Home Technology Solutions. Enjoy living in this beautiful new community with nature as your back drop and trails within steps of your brand new Jayman BUILT Home. South Health Campus, Cineplex and shopping all close by. Welcome Home! (id:52784)
3309, 73 Erin Woods Court Se
Calgary, Alberta
Amazing VALUE for this great condo with a large BALCONY overlooking the courtyard. This BEAUTIFUL and well-maintained unit features an OPEN layout with 9-foot ceilings — perfect for living and entertaining. The kitchen features a large eating bar overlooking the dining area and living room. The spacious living room has patio doors that lead to your BALCONY.The large bedroom has a walk-in closet and a sitting area, or plenty of room to set up a home office. There is also INSUITE LAUNDRY and storage. This unit comes with a titled PARKING STALL just steps from the main entrance.This condo is perfect for first-time buyers, downsizing, or investors. Condo fees include heat, electricity, water, and more. The concrete building offers a nice, quiet place to come home to, with a welcoming lobby.Excellent location! Close to shopping, transit, amenities, and easy access to major roadways. Only minutes to downtown. Don’t miss out on this great condo at an affordable price! (id:52784)
405, 4275 Norford Avenue Nw
Calgary, Alberta
Experience modern living in this exceptional 2-bedroom, 1-bathroom condo, perfectly situated in Calgary’s award-winning University District. This stylish and thoughtfully designed unit features a spacious layout with a unique floor plan and abundant natural light throughout. The modern kitchen is fully upgraded with premium quartz countertops, sleek cabinetry, an elegant backsplash, and a chic eating bar— perfect for casual dining or entertaining. The open-concept design seamlessly connects the kitchen and living areas, enhancing the sense of space and comfort. Both bedrooms are generously sized with ample closet space, and the bathroom is beautifully finished with contemporary fixtures. Ideal for professionals, students, or small families, this condo combines functionality with style. Additional highlights include in-suite laundry, upgraded lighting, and smart storage solutions. A large balcony (152 SF) with breathtaking, unobstructed views, an ideal outdoor retreat for gardening, dining, or simply relaxing in style.” The unit also comes with a titled underground parking stall, adding convenience and peace of mind. The building offers impressive amenities such as a fitness room, bike storage, a cycle room, and a pet wash station—designed to complement your active, modern lifestyle. Located just minutes from the University of Calgary, Alberta Children’s Hospital, Foothills Medical Centre, Market Mall, restaurants, cafés, grocery stores, a movie theatre, parks, and scenic walking trails, this home delivers unmatched urban convenience. Whether you're a first-time buyer, investor, downsizer, or looking to live close to campus and top medical facilities, this condo is the perfect blend of comfort, luxury, and location. (id:52784)
303, 250 Sage Valley Road Nw
Calgary, Alberta
VERY QUIET LOCATION. SUPERBLY SITUATED IN THE WONDERFUL SAGE HILL SUBDIVISION the building backs to a HUGE PARK. SECONDS TO SAGE HILL QUARTERS CONDOMINIUM AND SHOPPING CENTRE. AND MINUTES TO Beacon Hill and Creekside Shopping Centers YOU WILL ENJOY THIS WONDERFUL OPENNESS. Both BEACON HILL CENTRE (with COSTCO, HOME DEPOT, CANADIAN TIRE among many other Stores) and SAGE HILL CROSSING featuring WALMART, LONDON DRUGS and many other Stores SEE PHOTOS. Also close to SAGE HILL QUARTER, Nolan Hill SOBEYS, Nolan Hill Veterniary Hospital, and State & Main Restaurant and many more Niche Stores. EASY access to many MAJOR thoroughfares...STONEY, SARCEE TRAIL, SHAGANAPPI TRAILS +144 Ave. You will be delighted by the very open floor plan with Living Room/Dining Room combo and Kitchen. The Kitchen features Ceramic Tiled backsplash. Modern Trendy White appliances contrasting with the Lovely Dark Brown cabinets. Double Stainless Steel Sink Plus Spot/Track lighting. Ceramic Glass Top Stove with Self Clean Oven and Microwave Hood Fan. The main 2-pce was conveniently located on the landing to the basement for maximum privacy. In the Upstairs your Large Primary bedroom has access to the Dual access 4-Pce Bath, almost feels like an Ensuite accessable through the walk-in-closet. The Spare bedroom is also quite spacious. Up also features In-unit Laundry Room. Basement Development is ready and waiting for your imagination because it also has Rough in Plumbing for your future Bathroom. Your Stall #29 is right in front of the unit. Front step is good for a BBQ or just sitting while you sip your morning Coffee or Tea.. The Home also been recently redpainted. Generally fairly low turn-over in this complex and features Very attractive Condo Fees. Call your favourite Realtor and make this your new Home. (id:52784)
5102, 2255 32 Street Ne
Calgary, Alberta
TURNKEY RETAIL / OFFICE Unit for SALE. PRIME SUNRIDGE location. Almost NEW condition! An exceptional opportunity to own a Fully Developed, Long term lease in place, commercial condo in one of Calgary’s most dynamic business corridors — With over 150 top brand name stores and services at Sunridge Mall. Strategic exposure within a high-traffic retail hub. This 1503 sq. ft. retail/office unit offers a modern, high-visibility presence within a commercial plaza featuring sleek architecture, landscaped surroundings, and 230 paved parking stalls for clients and staff. Currently operating as a professional services office, the space features high-end interior finishes, floor-to-ceiling glass partitions, private offices, and a welcoming reception area. The turnkey build-out ($200K cost/value) minimizes start-up time and capital investment — ideal for investors seeking immediate income and potential or future owner-occupiers .Serviced by major arterial routes and surrounded by established communities: Sunridge, Rundle, Marlborough, Franklin, and Whitehorn etc. Close to Costco, Superstore, Sunridge Mall, and Sunridge Spectrum moving theater etc. 15 minutes driving distance to Downtown Calgary. Variety of uses: Professional Offices | Medical & Wellness Clinics | Financial, Legal, or Consulting Firms | Specialty Retail | Child/Adult Educational or Community Services etc. Whether as a strategic income-generating investment, or for your future own practice, this prime commercial unit combines location, quality, and long-term growth potential in one of NE Calgary’s most active commercial districts. Check out the 3D virtual Tour link now! Private tours available by appointment. (id:52784)
204, 4328 4 Street Nw
Calgary, Alberta
This property is situated in a desirable northwest location, adjacent to a park and golf course, offering pleasant views and patios. Public transportation is conveniently located just steps away. Numerous upgrades have been made, including new carpet, tiles, hardwood flooring, paint, and appliances. It is only a 10 to 15-minute drive to SAIT, Foothills Hospital, the University of Calgary, and downtown. (id:52784)

