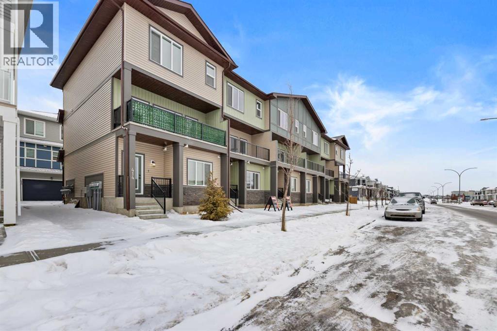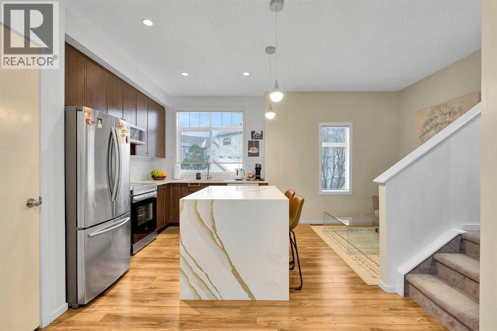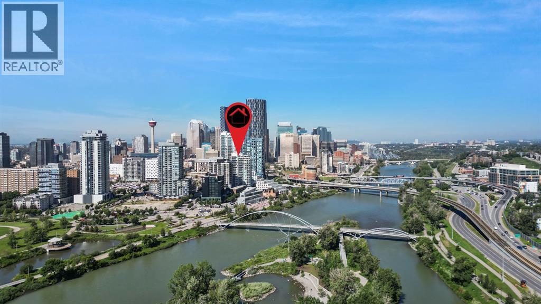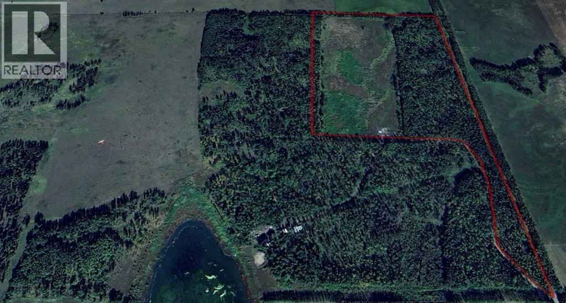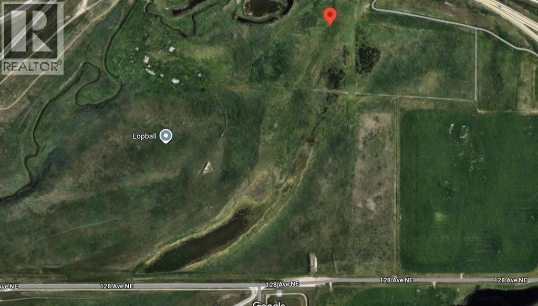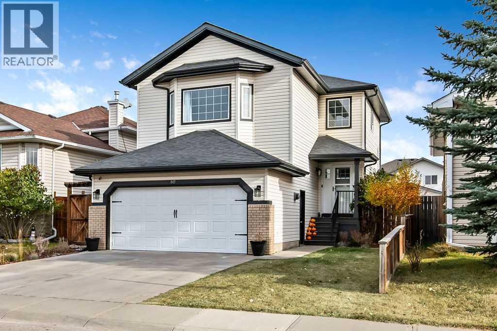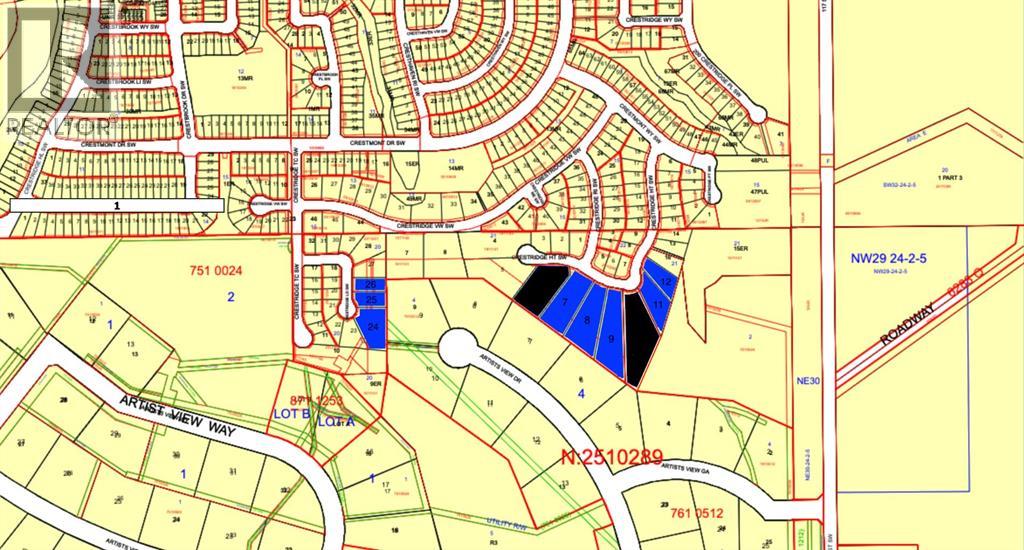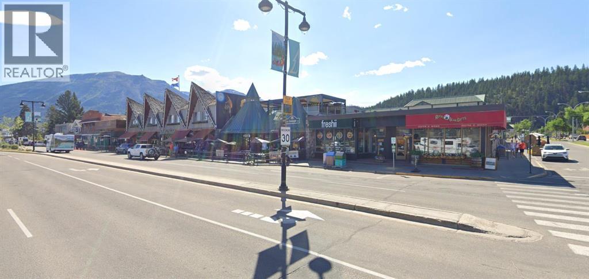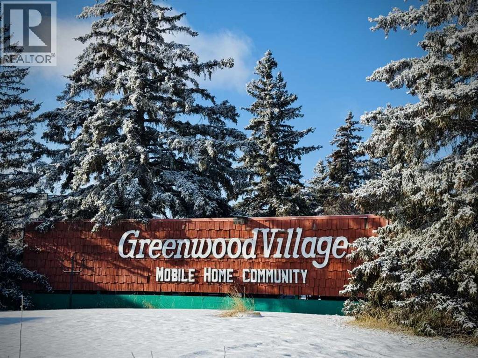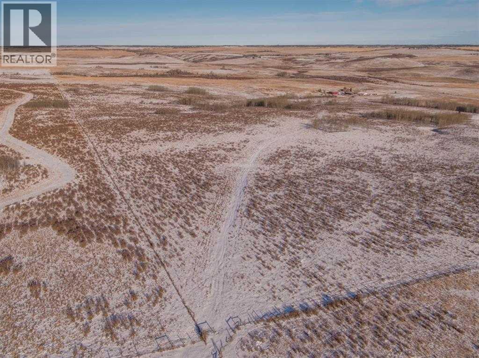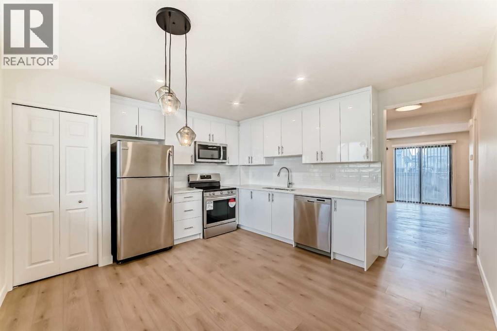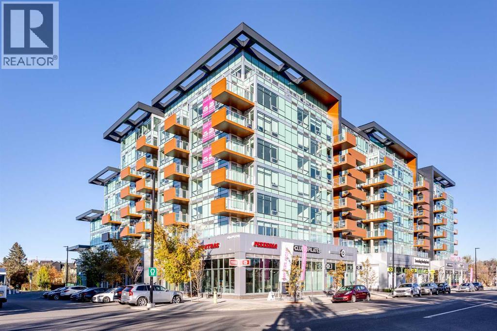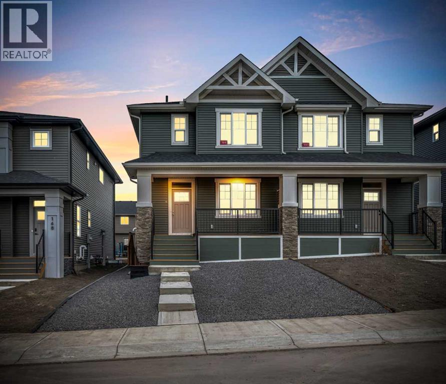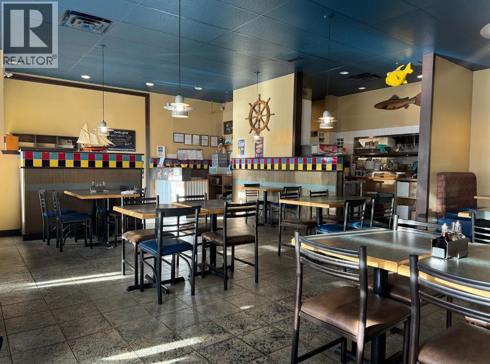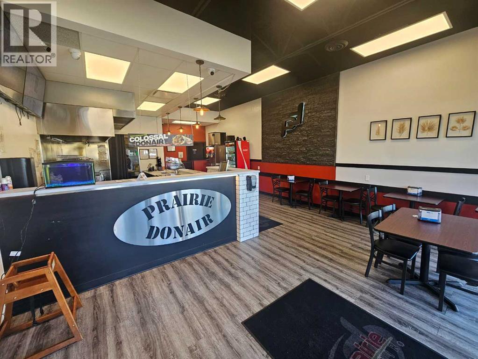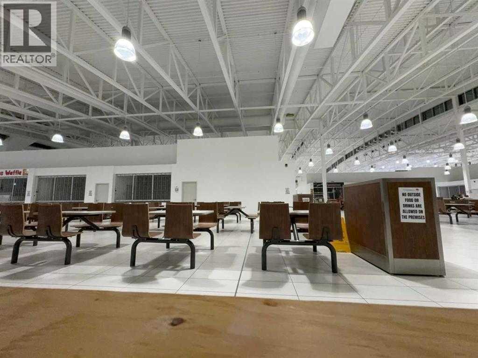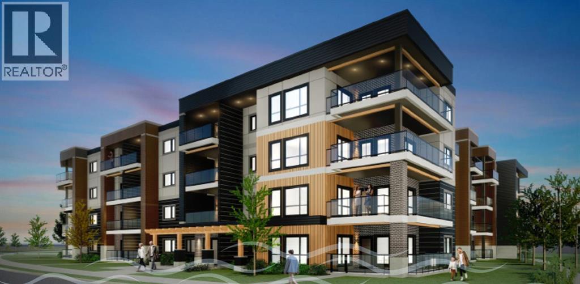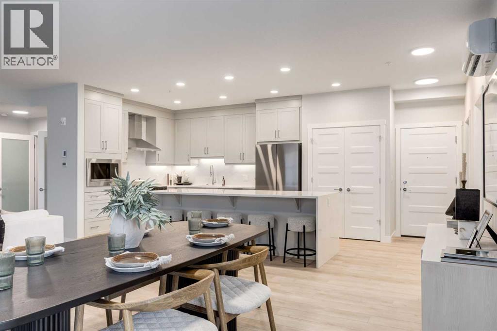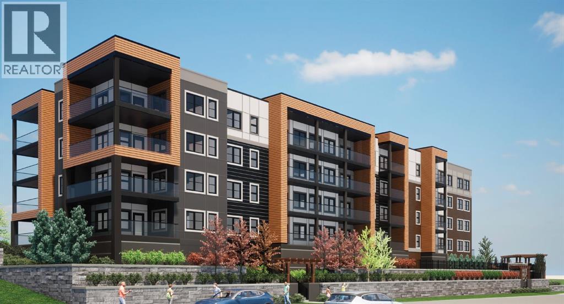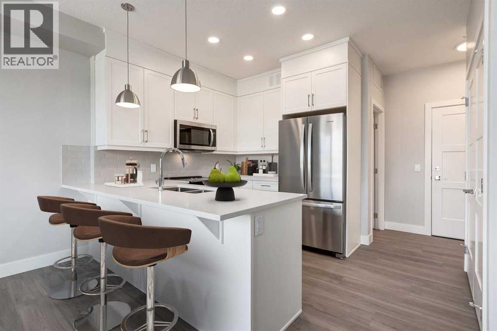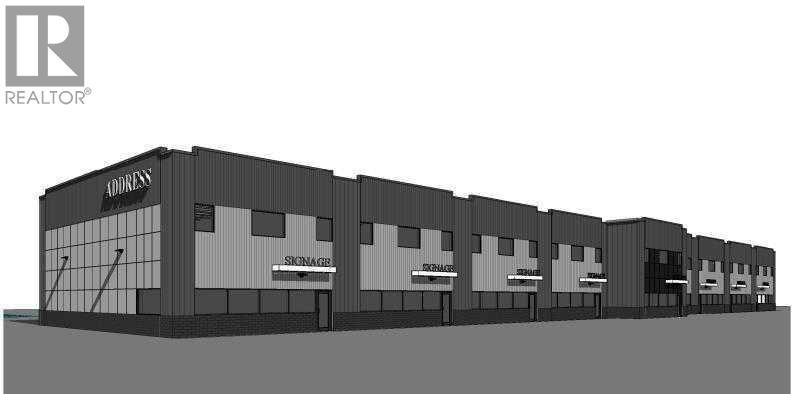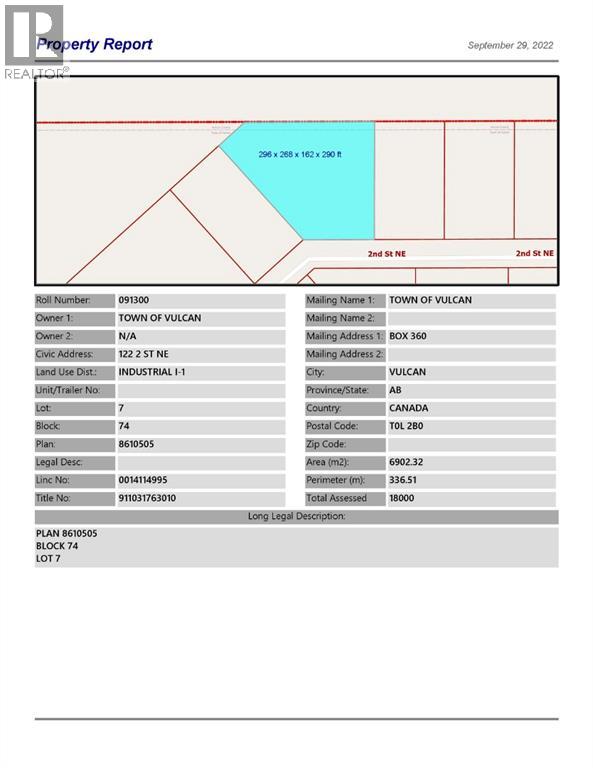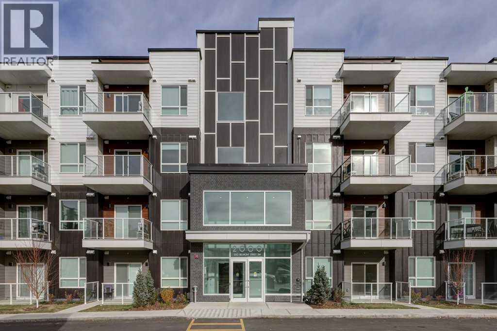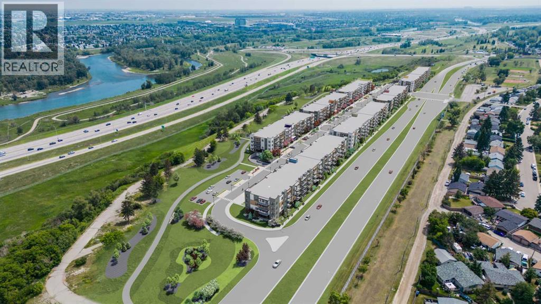414 Corner Meadows Square Ne
Calgary, Alberta
Discover a rare opportunity: a spacious 1858.49 sq. ft., three-story townhouse in Cornerstone, steps away from the Chalo FreshCo plaza and various retail options. This isn't your average townhouse; it's a larger, wider model boasting premium upgrades throughout. The entry level features a double garage, plus a full bedroom and bathroom, ideal for various needs. The main level showcases a fully upgraded, functional L-shaped kitchen with striking dual-tone, ceiling-height cabinets, an oversized island, and a modern custom chimney hood fan. The living and dining area is generously sized and opens onto a west-facing wrap-around balcony equipped with a BBQ gas line, perfect for summer entertaining. The upper level offers three bedrooms and two full bathrooms, along with a convenient walk-in laundry room complete with a countertop and built-in cabinets. This upgraded townhouse includes enhanced carpeting, easy-to-maintain high-gloss cabinets, and more. With easy access to Stoney Trail, commuting is a breeze. (id:52784)
300 Copperstone Cove Se
Calgary, Alberta
Welcome to a rare and beautifully designed two storey townhome, a true find in today’s market and not a typical stacked layout. This home has been meticulously maintained and thoughtfully upgraded throughout, making it one of the most upgraded units in the complex. Featuring THREE BEDROOMS and located in the highly desirable community of COPPERFIELD, this home sits right in the heart of the neighbourhood, NEXT TO THE COMMUNITY CENTRE, an absolute PARADISE FOR KIDS and a dream location for families. The area is EXTREMELY FAMILY FRIENDLY with SCHOOLS, PARKS, AND SHOPPING WITHIN WALKING DISTANCE. The main floor offers an open and inviting layout with 9 FOOT CEILINGS, NEW PAINT, and NEW CARPET. The spacious living room flows seamlessly into a modern OPEN CONCEPT KITCHEN featuring NEW STAINLESS STEEL APPLIANCES, a WATERFALL ISLAND, and PROFESSIONALLY INSTALLED HIGH END QUARTZ COUNTERTOPS. LAMINATE FLOORING THROUGHOUT THE MAIN LEVEL is complemented by LED POT LIGHTS that brighten the space beautifully. A TWO PIECE BATHROOM and welcoming foyer complete the main level. Upstairs, the SPACIOUS PRIMARY BEDROOM includes a WALK IN CLOSET and PRIVATE ACCESS TO THE MAIN BATHROOM. The SECOND BEDROOM IS ALSO VERY SPACIOUS and filled with NATURAL LIGHT. With NO NEIGHBOURS IN FRONT and EXCELLENT PRIVACY AT THE BACK, this home offers both openness and comfort. The lower level includes a THIRD BEDROOM, ADDITIONAL STORAGE SPACE, and DIRECT ACCESS TO THE ATTACHED GARAGE. The DRIVEWAY PROVIDES AN EXTRA PARKING SPOT, plus PLENTY OF STREET PARKING nearby. Additional upgrades include a TANKLESS WATER HEATER, WATER SOFTENER, HIGH EFFICIENCY FURNACE, and LUXURY VINYL PLANK FLOORING IN THE BATHROOMS. This is a truly MOVE IN READY HOME, offering layout, location, and upgrades all in one. (id:52784)
1102, 519 Riverfront Avenue Se
Calgary, Alberta
Tremendous value in this beautifully maintained and spacious 2-bedroom, 2 full bath unit with amazing river and NW Calgary views from the 11th floor! In the heart of Calgary’s East Village, you can walk to everything including the walking and cycling paths along the Bow River, shopping, cafes and bakeries, top Calgary restaurants, the LRT, the Saddledome and Stampede Park, and Calgary’s future entertainment district. You really are in the center of it all here! #1102 features luxury vinyl plank flooring, very modern and sleek white kitchen cabinets, gas range, granite counters throughout, a primary bedroom with ensuite including dual sinks, central A/C, in-floor heating in the bathrooms, and blackout blinds in the 2 bedrooms. You can even sit on the spacious balcony complete with gas line for cozy fire table and BBQ and watch the river just float on by. Located in the well run Evolution complex, you will enjoy one of the very best oversized parking stalls (#281-extra wide, with no other cars beside you and just steps to the elevator and your very own storage locker), security and concierge service, visitor parking in the parkade, 2 well-appointed fitness rooms, steam and sauna rooms, owners lounge with pool table and kitchen, and central courtyard with BBQ’s and sitting areas to entertain friends and family. Monthly condo fee includes, gas, heat, water, sewer, trash and all amenities! This really is the one you have been waiting for. Experience and enjoy the best of Calgary’s urban lifestyle, today! (id:52784)
Range Road 44
Rural Mountain View County, Alberta
Newly subdivided 40 acre Agricultural 2 zoned parcel NW of Cremona. This property has a mix of pasture and trees. Located at the end of a no-exit county road and with few neighbors offers a great location for peace and quiet. It's proximity to the little red deer river offers a great abundance of recreational activities and wildlife. The property is unserviced. (id:52784)
13105 24 Street Ne
Calgary, Alberta
148 +/- Acre undeveloped site located within city boundaries with residential and commercialopportunities; Development opportunity providing the ability to rezone and subdivide in this rapidlyexpanding area; Located just off Deerfoot Trail with direct exposure to the Stoney TrailClose proximity to the Calgary International Airport; Amazing opportunity to create a full service residential/commercial development in close proximity to the new Keystone Hills mixed use development and Royop’s recent purchase of 122.36 acres designated for medium density residential and retail. (id:52784)
60 Cimarron Meadows Road
Okotoks, Alberta
Let me introduce myself. I’m a thoughtfully updated (self-care is important) 4-bed, 3.5-bath that knows how to make an entrance - step inside and you’ll see what I mean. With over 2,300 sq. ft. of comfortable living space and a solid concrete foundation in the ever-popular Cimarron, Okotoks, I’m full of warmth, personality and just enough sass to stand out in a crowd. My impressive, light-filled foyer (my ceiling is cathedral and soaring) is a little dramatic - in the best way. I like to make a great first impression. My hardwood floors lead straight to my heart - my open-concept kitchen, dining and living area that’s warm, inviting, and easy to love. It’s where I do my best work keeping everyone connected. My chef-inspired kitchen is a total catch: recessed lighting (I like to stay well lit), corner pantry (great for hiding snacks and secrets), generous countertops and soft-close cabinets and drawers everywhere - I‘m organised but like to keep things smooth. I’m practical but stylish, with an oversized island that’s perfect for prep, snacks, or casual hangouts while pretending to cook. I’m roomy - and proud of it. My inside feels outside (you see straight through me) thanks to big windows and French doors that draw the eye to my big, back deck and private, secure yard. Equal parts playful and peaceful, I’m naturally sweet (fruit trees for snacks) and made for backyard games, drinks on the deck and pets who love to zoom. Yes, we can talk about adding a dog run. Family-friendly, pet-approved and big on easy outdoor living . That’s me! I’m thoughtful, too. With main-floor laundry and handy powder room (you’ll never be caught short) and my heated, oversized double garage (front and centre) plus my rear alley access (I’m business in front and party in back) is a love letter to Alberta winters. Upstairs, I show my softer side. A bright bonus room, with a barn-door accent (because I’m a little bit country) leads to a 4pc family bath and three inviting bedrooms. My primar y suite delivers all the right feels. It’s where I turn on the charm. Think space, style, a walk-in closet, and a spa-inspired ensuite made for unwinding. I know when to give you space - and when to wrap you in comfort. Downstairs I like to keep things flexible. My basement is finished - family room, fourth bedroom and 4pc bath. Whether you need a guest suite, a teen zone, or a Netflix bunker, I’ve got you covered. We all need space sometimes. Lets talk location. You’ll find me on a quiet street where neighbours wave, kids play and everything you need - schools, shops, restaurants - is just moments away. Even better, major routes are close enough to make commuting feel effortless. I’m that easy. Bottom line? I’m ready for my next chapter - and the right match. I’m hoping someone will “show” up who appreciates my space, layout and long-term potential. Someone who sees the value in character, charm and a space with heart. So… what do you say? Lets start something good together. I’m ready when you are. (id:52784)
102 Crestridge Heights
Calgary, Alberta
8 residential lots for sale in the Crestmont residential area. These lots are for sale by the land developer and are sold as one package. These lots are undeveloped but have utilities at the property line. City levies to be paid by seller. The number of lots has changed, please check with listing realtor for an update on lots and price (id:52784)
400 Connaught Drive
Jasper, Alberta
An exceptional opportunity to own a well-established franchise restaurant - Freshii at one of Jasper's busiest intersections. This unit offers incredible visibility and a loyal, repeat customer base along with thousands of visitors every year visiting Jasper National Park. Serving popular items of Freshii menu, the restaurant benefits from consistent foot traffic, making it a hot spot for both local residents and Visitors. Strategically located on Connaught Ave. in Jasper, this location enjoys lots of business from Jasper National Park visitors, providing a stream of business. The surrounding residential areas further boost the potential for continued success and growth. The 1,206 sq. ft. space is fully equipped to handle high-volume service and is designed to provide an efficient yet inviting dining experience. The business is for sale with the assignment of the sub lease—no real property is being sold. Sale subject to franchisee and landlord approval. Inventory is not included in the purchase price. Please note: Do not approach staff or the business directly. This is a rare opportunity to own one of the most prime restaurant locations in Jasper! (id:52784)
247, 3223 83 Street Nw
Calgary, Alberta
Welcome to Greenwood Village, one of Calgary’s most desirable and well managed mobile home communities - where pride of ownership, mature landscaping, and a true sense of community come together. Set on a spacious triangular shaped lot, just steps from Bowness Park and the Calgary Farmers’ Market, this newer-model (1996) mobile home offers a wonderful balance of comfort, privacy, and peaceful, park-like living.With 1,220 sqft of thoughtfully designed living space, this home features three bedrooms and two full bathrooms, including a primary retreat with a 4-piece ensuite. The layout is both functional and inviting, with the main living areas centrally located and bedrooms thoughtfully positioned at opposite ends of the home - ideal for privacy and every day ease. The open-concept living and dining spaces create a warm, welcoming atmosphere, perfect for quiet evenings or hosting family and friends.The bright, sun-filled kitchen is equally inviting, showcasing oak cabinetry, tile backsplash, generous counter space, and large windows that bring the outdoors in. The home has been exceptionally well maintained, with key updates over the years including: hot water tank (2024), roof (2021), skirting and heat tape (2019), sliding patio door (2015), and toilets (2014), offering peace of mind for years to come.Step outside and enjoy a beautifully maintained lawn with perennials and a spacious 22’ x 15’ cedar deck, ideal for summer barbecues, morning coffee, or unwinding in the evening. Additional highlights include a 10’ x 10’ storage shed and a fully functional hot tub, creating your own private outdoor retreat.Greenwood Village is a family-oriented, professionally managed community featuring a fully renovated community centre, children’s playground, and optional on-site RV parking for a nominal fee. The monthly lease fee conveniently includes water, sewer, garbage pickup, snow removal, and common-area maintenance, making day-to-day living both simple and affordable.Res idents love the unbeatable location. Steps from Bowness Park with its year-round recreation, river access, skating, and scenic Bow River pathways, along with easy access to public transit, Stoney Trail, downtown Calgary (20 minutes), and the mountains (under an hour).This is a rare opportunity to own a large, newer mobile home in a prime NW Calgary location that truly delivers on lifestyle, community, and value. (id:52784)
Horse Creek Road
Rural Rocky View County, Alberta
Incredible scenic 1/4 section of land. There is also an adjoining 1/4 section of land that can be purchased in conjunction with this one. Potentially 1/2 section of land only minutes from Cochrane off of Horse Creek Road. Rolling hills, lush greens and groups of trees cover the land. Suitable for grazing/agriculture now or as an investment/development. The last water test yielded an amazing 60 GPM. Nearby subdivisions have smaller 4 acre parcel rural residential homes. The potential and opportunities are endless. owner will look at all offers (id:52784)
32, 1515 Falconridge Drive Ne
Calgary, Alberta
Welcome to this beautiful, totally renovated, yet another designer Town house this time in desired Community of Falconridge. Ideal for Big Families looking for a huge space like 5 beds, 1.5 washroom, private backyard with deck, assign plug in parking stall just front of the unit, also having visitor parking along with ample street parking. Imagine seeing your kids conveniently walking to the school, transit, and Don Hartman for recreation activities, shopping, major high ways all around and yes its is very pet friendly condominium that has water sewer included in condo fee that it self is saving of around 150$ a month from your utility bill. Lets go inside, once you enter the home, will be greeted with bright and huge dinning and brand new Kitchen with quartz, pantry and SS Appliances, 2 pc washroom, living having a sunny view from your private backyard to decent size deck having a clear view since no house behind, vinyl plank through out the main floor. Upper floor comes with 3 generous bedrooms and master bed in particular is humongous with double closets for both spouses and have access from ensuite to full 4 pc washroom. Basement have a flex space, family/living/ Gaming room what ever you like to use for along with flex/Office leading to laundry and Furnace room. . Upper and lower floor comes with high end carpet. Enjoy the showing and feel free to call for your private showing thx (id:52784)
714, 110 18a Street Nw
Calgary, Alberta
Experience the perfect blend of modern design located just minutes from biking downtown to work, Truman’s newest boutique concrete residence, ideally situated in the heart of Kensington, a central gem community in Calgary. Just steps from your door, you’ll find Kensington’s lively cafés, boutique shops, and top-rated restaurants, with the Bow River pathways.This brand-new 7th-floor unit offers 2 bedrooms and 1 bathroom in a spacious, well-designed layout with a South facing balcony, catching each sunset. The open-concept living area flows seamlessly into a chef-inspired kitchen, featuring sleek quartz countertops and stainless steel appliances. Both bedrooms provide versatile living options, whether you need a home office, guest suite, or a shared space. The elegant four-piece bathroom is finished with high-end fixtures and thoughtful touches throughout.Enjoy your own private covered balcony with scenic views and a gas hookup for easy outdoor grilling. The unit also includes a titled underground parking stall along with a secure storage area, dedicated workplace station area and gym and secure underground bike storage. (id:52784)
164 Legacy Reach Close Se
Calgary, Alberta
# Please watch virtual tour# Brand New Duplex in Legacy | 3 Beds | 2.5 Baths | Open-Concept Layout | Upgraded Kitchen | Upstairs Laundry | 9Ft Basement with Separate Entrance | New Home Warranty | Prime Location |FULLY LANDSCAPED. Located in the heart of Southeast Calgary, the community of Legacy offers an exceptional blend of modern convenience and natural beauty, making it a prime location for those seeking both lifestyle and functionality. With over 300 acres of protected environmental reserve, Legacy provides residents with ample opportunities to immerse themselves in nature. Walking paths, parks, and scenic picnic areas weave through the neighborhood, creating a serene backdrop for everyday life and outdoor recreation. For families, Legacy boasts nearby schools and easy access to everything you might need within minutes of your front door. As you approach, you are greeted by a spacious East facing front porch leading into the welcoming foyer. Just off the entrance, a generous family room provides the perfect space for your home entertainment setup. The main level features pristine light-colored Luxury Vinyl floors throughout, creating a warm and inviting atmosphere. The dining room is large enough to host family gatherings of any size, while the upgraded kitchen at the back of the home is a chef’s dream. It boasts ample counter space with granite countertops, an oversized island, stainless steel appliances and white cabinets. A large window above the kitchen sink offers a delightful view of the backyard, allowing you to keep an eye on the kids while preparing meals. The main floor is completed by a convenient 2-piece bathroom and a spacious mudroom with a back door. The West facing backyard is perfect for enjoying the morning sun. Upstairs, the expansive primary bedroom features a walk-in closet and a 3-piece ensuite. Two additional well-sized bedrooms with ample closet space, a 3 piece bathroom, a linen closet, and a laundry room with a stacked washer and drye r complete the upper level. A cozy family room provides additional living space. The unfinished basement offers endless possibilities for customization. The unfinished basement featuring 9-ft ceilings, a separate exterior entrance, an egress-sized window, and rough-ins for a future bathroom, offering endless possibilities for customization. Call your Favorite Realtor Today to book a showing. (id:52784)
123 Any Street
High River, Alberta
An excellent opportunity to acquire a well-established Restaurants franchise located in High River, Alberta. It is a nationally recognized Canadian restaurant brand with decades of operating history and strong customer loyalty.This High River location is fully built-out and operating under the franchise system, benefiting from brand recognition, established recipes, standardized operations, and ongoing franchise support. The restaurant serves a loyal local customer base as well as customers from surrounding communities.The seller is offering this location for sale as a business opportunity, ideal for owner-operators or investors looking to acquire a proven franchise in a growing small-town market. The sale includes the existing restaurant setup, leasehold improvements, and the right to operate under the franchise, subject to franchisor approval.Further details, including financial information, lease terms, and franchise requirements, are available upon request and subject to a confidentiality agreement. (id:52784)
B111, 14919 Deer Ridge Drive Se
Calgary, Alberta
Excellent opportunity to own a well-established Prairie Donair shop in a high-traffic location within Calgary’s vibrant southeast community. This 994 sq. ft. business features a modern, well-maintained interior offering both dine-in and take-out services. Ideally situated in a busy retail centre with strong anchor tenants and ample on-site parking, the shop benefits from excellent visibility and steady customer traffic. The business boasts consistent sales, a loyal customer base, and a prime location with exposure from major roadways—making it an attractive option for investors or owner-operators. The monthly rent is $4,606 (including operating costs and property taxes), with utilities estimated at approximately $500/month (covering internet, phone, gas, electricity, and alarm system).Franchise terms include a 5% royalty and 1% marketing fee, with a one-time $3,000 transfer fee payable by the buyer. A full list of included equipment with fair market values will be provided, along with details of any excluded items. Don’t miss this chance to acquire a profitable and reputable food service business in a thriving retail location. ****THIS IS BUSINESS ASSETS SALE ONLY , PROPERTY IS NOT INCLUDED!**** (id:52784)
S07, 260300 Writing Creek Crescent
Balzac, Alberta
Discover an incredible opportunity at New Horizon Mall, one of Calgary’s fastest-growing shopping destinations, conveniently located next to CrossIron Mills. Just minutes from both Calgary and Airdrie, this vibrant retail hub attracts a diverse mix of local and international visitors, offering exceptional visibility and foot traffic for your business. This prime food court unit is strategically positioned ensuring maximum exposure and easy access for customers. The mall features major anchor tenants, including a popular indoor children’s playground, drawing in a steady stream of families daily. With an established customer base, this unit provides a strong foundation for consistent sales and business growth. Additionally, owning this space means you can eliminate rental costs while building equity and benefiting from long-term capital appreciation. Don’t miss this rare chance to own a high-exposure commercial space in one of Calgary’s most dynamic retail centers. Book your private viewing today! (id:52784)
210, 175 Wolf Hollow Crescent Se
Calgary, Alberta
Welcome to the The BANKS, a distinguished boutique condo building nestled in the serene Wolf Willow area. Situated in one of the most sought-after locales, this impeccably designed residence offers unparalleled living. Your new home enjoys an enviable setting near the picturesque Bow River, a splendid golf course, and charming walking/biking trails. Convenience meets luxury as the Banks is just a 5-minute drive from grocery stores, shopping venues, boutique fitness facilities, and a diverse array of dining and entertainment options. This meticulously crafted TRIBECA Unit offers 532 sq.ft. (RMS Measurement) and 576 sq.ft. (Architectural Measurement) of thoughtfully designed living space and comprises 1 bedroom, 1 full bathroom, and 1 titled underground parking stall. Inside, discover exquisite details including quartz counter-tops, designer tile back-splash, custom cabinetry, stainless steel appliances, in-suite laundry, and (optional) wall-mounted air conditioning to keep you cool in the hot summer months. Additionally, the large patio beckons, providing an ideal space for entertaining guests or enjoying moments of tranquility in the open air. Developed by Cove Properties, one of Calgary's premier multifamily developers renowned for their dedication to quality construction, THE BANKS embodies excellence in every aspect. Don't miss this opportunity to elevate your lifestyle in this exceptional residence! Contact your agent today to arrange a viewing during The BANKS at Wolf Willow show suite hours. The BANKS offers a variety of unit types and price points, ranging from charming one-bedroom layouts to spacious and luxurious two-bedroom + den options. This unit is currently under construction, tentative completion is Spring/Summer 2026, taxes are not yet fully assessed, postal code has not been allocated, photos are of the BOW 360 at Wolf Willow show suite and not of the actual unit but represent the finishing standards of Cove Properties. (id:52784)
203, 175 Wolf Hollow Crescent Se
Calgary, Alberta
Welcome to the The BANKS, a distinguished boutique condo building nestled in the serene Wolf Willow area. Situated in one of the most sought-after locales, this impeccably designed residence offers unparalleled living. Your new home enjoys an enviable setting near the picturesque Bow River, a splendid golf course, and charming walking/biking trails. Convenience meets luxury as the Banks is just a 5-minute drive from grocery stores, shopping venues, boutique fitness facilities, and a diverse array of dining and entertainment options. This meticulously crafted GRAMERCY C Unit offers 1112 sq.ft. (RMS Measurement) and 1208 sq.ft. (Architectural Measurement) of thoughtfully designed living space and comprises 2 bedrooms, 2 full bathroom, exceptional open floor plan design with bedrooms on opposite sides of the unit, and 1 titled underground parking stall. Inside, discover exquisite details including quartz counter-tops, designer tile back-splash, custom cabinetry, stainless steel appliances, in-suite laundry, and (optional) wall-mounted air conditioning to keep you cool in the hot summer months. Additionally, the large patio beckons, providing an ideal space for entertaining guests or enjoying moments of tranquility in the open air. Developed by Cove Properties, one of Calgary's premier multifamily developers renowned for their dedication to quality construction, THE BANKS embodies excellence in every aspect. Don't miss this opportunity to elevate your lifestyle in this exceptional residence! Contact your agent today to arrange a viewing during The BANKS at Wolf Willow show suite hours. The BANKS offers a variety of unit types and price points, ranging from charming one-bedroom layouts to spacious and luxurious two-bedroom + den options.This unit is currently under construction, tentative completion is Spring/Summer 2026, taxes are not yet fully assessed, postal code has not been allocated, photos are of the BOW 360 at Wolf Willow show suite and not of the actual unit bu t represent the finishing standards of Cove Properties. (id:52784)
1202, 63 Arbour Lake Court Nw
Calgary, Alberta
Welcome to Ashford, a boutique condominium residence thoughtfully tucked into the serene and established community of Arbour Lake. Located in one of Calgary’s most desirable neighbourhoods, this beautifully designed building offers an exceptional living experience. Residents will enjoy proximity to picturesque Arbour Lake with exclusive lake access, breathtaking mountain views, scenic walking trails, and a welcoming community atmosphere. Ashford offers both convenience and style, just a five-minute drive from grocery stores, shopping, boutique fitness studios, and a wide range of dining and entertainment options. This thoughtfully designed TRIBECA Unit on the 2nd Floor offers 577 sq.ft. (Architectural Measurement) and 519 sq.ft. (RMS Measurement) of efficiently planned living space, featuring 1 bedroom, 1 full bathrooms, large outdoor living space, and one titled underground parking stall. Crafted with sophistication in mind, the interior boasts quartz countertops, a designer tile backsplash, custom cabinetry, stainless steel appliances, and in-suite laundry - additional upgrades such as fireplace and air conditioning options are available. Developed by Cove Properties, one of Calgary’s premier multifamily developers known for their commitment to quality construction, Ashford exemplifies excellence in every detail. This building is about to commence construction (pre-sale), occupancy is slated btw the 4th quarter of 2026 to 1st quarter of 2027. The photos are not of the actual unit, but of previous show suites and represent the finishing standards and quality of the Ashford building. Buyers still have the opportunity to select finishes and personalize their home at this stage. RMS measurements are based on architectural drawings, with final legal plan and property taxes yet to be confirmed. Do not miss this opportunity to secure your place in one of Calgary’s most established northwest communities. Contact your agent today to book a viewing at our sales centre, loc ated in the completed Westberry building directly across from the future Ashford site. During your visit, our team will walk you through available units, their locations, standard and upgrade selections, and answer any questions you may have. (id:52784)
1418, 63 Arbour Lake Court Nw
Calgary, Alberta
Welcome to Ashford, a boutique condo residence perfectly situated in the established and sought-after community of Arbour Lake.This beautifully designed development offers a rare opportunity to live in Calgary’s only lake-access NW community, surrounded by mountain views, scenic walking trails, and a vibrant, amenity-rich atmosphere. Just a five-minute drive from grocery stores, retail shopping, boutique fitness studios, and a wide range of dining and entertainment options, Ashford blends everyday convenience with elevated living.This intelligently designed MIDTOWN floor plan features 703 sq. ft. (Architectural Measurement) and 645 sq. ft. (RMS Measurement) of well-planned interior space. The unit includes 2 bedrooms (both with windows and closets), 2 full bathrooms, and 1 titled underground parking stall.Inside, you'll find a refined interior finish package with quartz counter-tops, custom cabinetry, designer tile back-splash, stainless steel appliances, and in-suite laundry. Optional upgrades include a fireplace and air conditioning.Developed by Cove Properties, one of Calgary’s premier multifamily developers known for their commitment to quality construction, Ashford exemplifies excellence in every detail. This building is about to commence construction (pre-sale), occupancy is slated btw the 4th quarter of 2026 to 1st quarter of 2027. The photos are not of the actual unit, but of previous show suites and represent the finishing standards and quality of the Ashford building. Buyers still have the opportunity to select finishes and personalize their home at this stage. RMS measurements are based on architectural drawings, with final legal plan and property taxes yet to be confirmed. Do not miss this opportunity to secure your place in one of Calgary’s most established northwest communities. Contact your agent today to book a viewing at our sales centre, located in the completed Westberry building directly across from the future Ashford site. During your vi sit, our team will walk you through available units, their locations, standard and upgrade selections, and answer any questions you may have. (id:52784)
2000, 10830 42 Street Ne
Calgary, Alberta
Premium industrial bay in a high-demand location at Alpine Industrial Park! These 1,661 sq. ft. units feature 24-foot clear ceilings, offering the flexibility to add a second-floor mezzanine for additional space. Each unit is equipped with a drive-in door for seamless access. With only 13 units available, this is a rare chance to secure a versatile space suitable for all types of businesses and uses. Whether you need warehousing, distribution, manufacturing, or showroom space, these bays provide the perfect foundation for your operations! This development is anticipated for completion around Quarter 4 of 2026! (id:52784)
122 2 Street Ne
Vulcan, Alberta
Industrial lot for sale in the Town of Vulcan Industrial Subdivision. Here is an opportunity to purchase one, or more industrial lots, at an affordable price to set up your business. Term of sale - within 12 months from the closing date, a development agreement is to be completed, and construction on the property shall commence within 12 months of the date of the execution of the development agreement. (id:52784)
2315, 550 Belmont Street Sw
Calgary, Alberta
Introducing BELMONT PLAZA, a highly sought-after development in BELMONT, Calgary. BUILT BY CEDARGLEN LIVING, WINNER OF THE Customer Insight BUILDER OF CHOICE AWARD, 6 YEARS RUNNING! BRAND NEW CORNER UNIT, "L4" floor plan with high-spec features. You will feel right at home in this well thought-out 1090.45 RMS sq.ft. (1165 sq.ft. builder size) 2 bed, 2 bath home with open plan, 9' ceilings, LVP flooring through-out (upgraded, no carpet), Low E triple glazed windows, electric baseboard heating, BBQ gas line on the patio, A/C Rough in, and Fresh Air System (ERV). The kitchen is spectacular with full height TWO TONE cabinets, extended island upgrade, quartz counters, undermount sink, S/S appliances, including chimney hood fan, built in microwave, and pantry. The extended island is stunning and transitions into the spacious living & dining area, perfect for entertaining. The spacious primary bedroom has a large bright window, sizeable walk-in closet and 4 pc ensuite with extra bank of drawers & full height tile upgrade. 1 additional bedroom located across the unit for noise reduction/privacy and 4pc bathroom (also with upgraded full height tile) located nearby. Laundry & storage closet is thoughtfully planned, definitely a must see (washer/dryer included). Highlights include: upgraded lighting package, sound reducing membrane to reduce sound transmission between floors, clear glass railing to balconies and 1 titled underground parking stall included. Steps away from shopping, restaurants and so much more. Belmont offers a vibrant neighbourhood that’s extremely well-connected through Calgary’s major arteries. Community living with inspired design. PET & RENTAL FRIENDLY COMPLEX. (id:52784)
7120, 9400 Blackfoot Trail Se
Calgary, Alberta
INTRODUCING MINTOFT PLACE ON BLACKFOOT TRAIL, IN BEAUTIFUL CENTRAL SE, CALGARY. BUILT BY CEDARGLEN LIVING, WINNER OF THE Customer Insight BUILDER OF CHOICE AWARD, 6 YEARS RUNNING! BRAND NEW "N4" unit with high-spec features. You will feel right at home in this well thought-out, 776.02 RMS sq.ft. (837 sq.ft. builder size). 2 bed, 2 bath home with open plan, 9' ceilings, LVP flooring throughout common areas, carpets in the bedrooms and closets (option to upgrade to LVP), Low E triple glazed windows, BBQ gas line on the patio, Fresh Air System (ERV), and so much more. The kitchen is spectacular with full height cabinets, quartz counters, undermount sink, rough-in water line to the fridge and S/S appliances. The island is extensive with built in flush breakfast bar, which transitions into the living area, perfect for entertaining. The spacious primary bedroom has a large bright window (triple pane windows), sizeable closet and 4 pc ensuite. Nearby is the second bedroom and 4pc main bath with quartz counters, and undermount sink. The spacious laundry/storage room is a must see (washer & dryer included). Highlights include: Hardie board siding, designer lighting package, sound reducing membrane to reduce sound transmission between floors, clear glass railing to balconies and 1 titled underground parking stall included (storage lockers available for purchase). A once in a lifetime community off Blackfoot Trail and Southland Drive in Calgary. Nature lovers will appreciate that Sue Higgins park and Carburn Park are a short stroll away. Deerfoot meadows shopping centre, anchored by Costco, Ikea and Walmart, along with many other amazing shops and restaurants are located in very close proximity. PET FRIENDLY COMPLEX, PRE-CONSTRUCTION OPPORTUNITY, PURCHASER CAN STILL MAKE SELECTIONS, and PHOTOS ARE OF A DIFFERENT SHOW SUITE FOR REFERENCE ONLY, FINISHING'S/PLAN WILL DIFFER. ESTIMATED COMPLETION RANGE IS APRIL 2027-DECEMBER 2028. VISIT THE SHOW SUITE OR CALL TODAY FOR MORE INFO. (id:52784)

