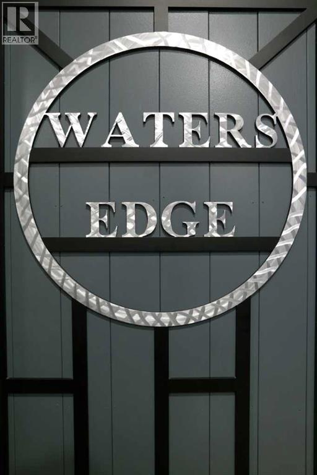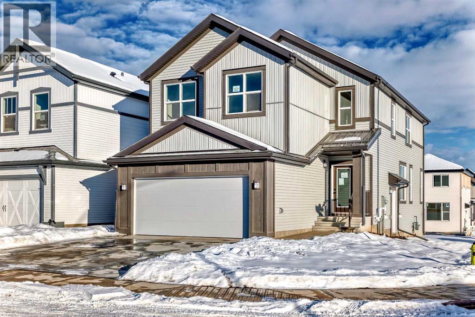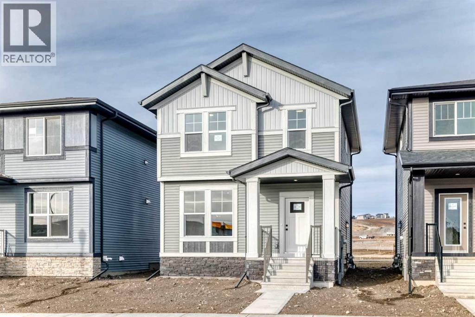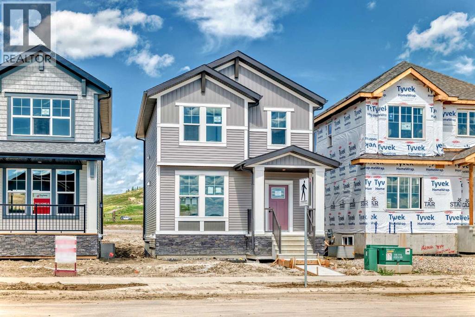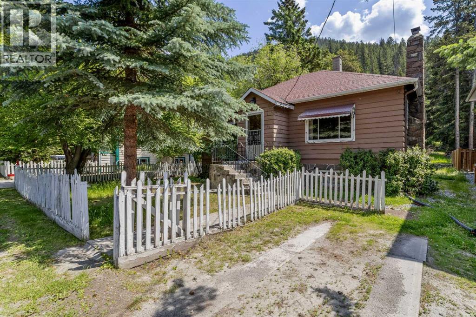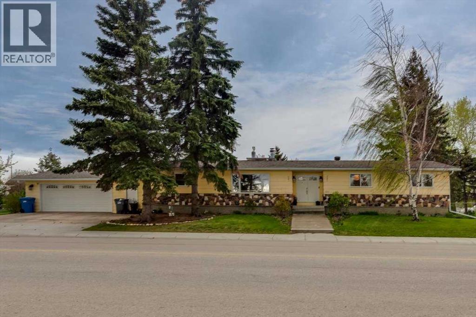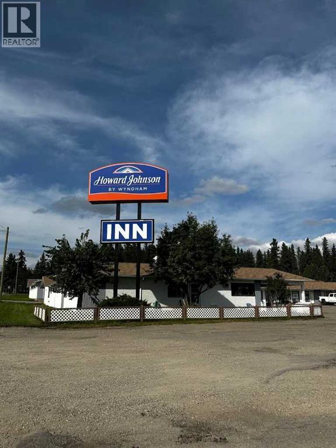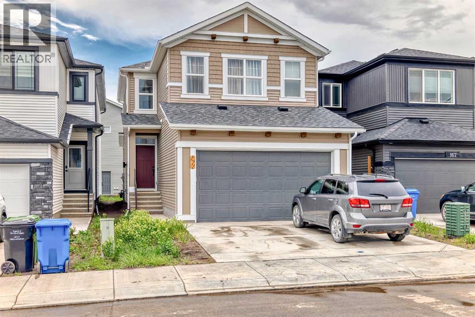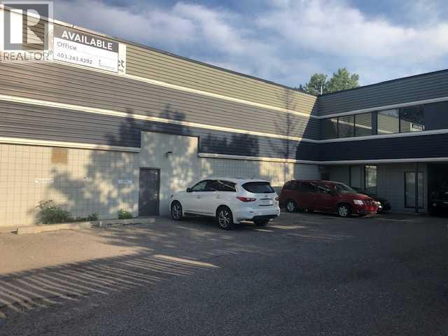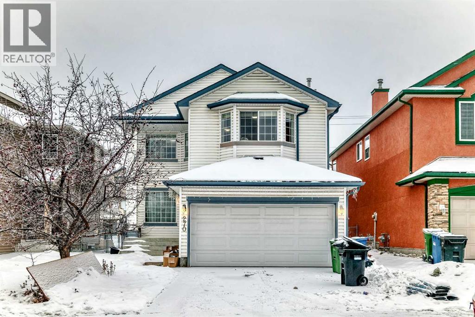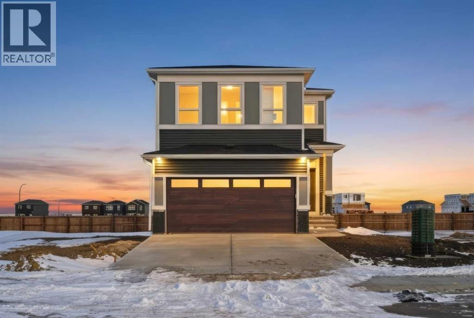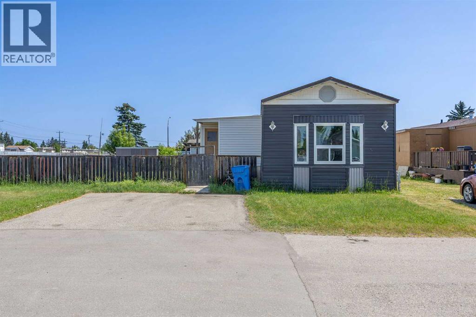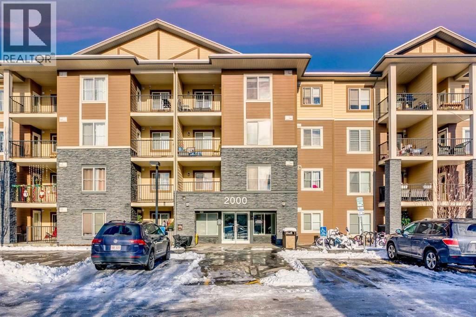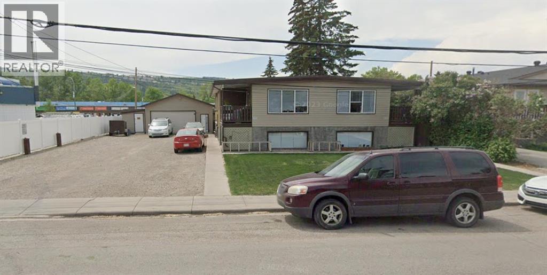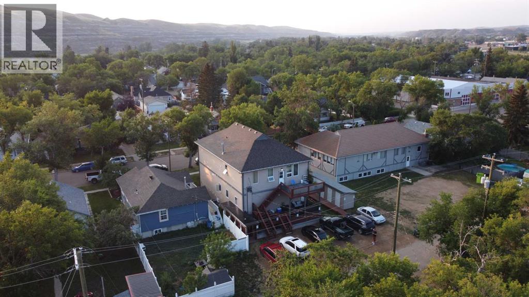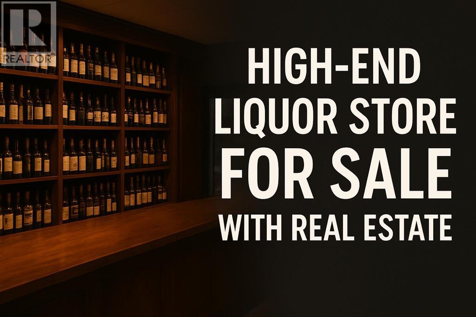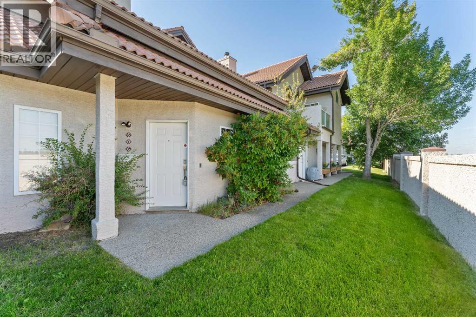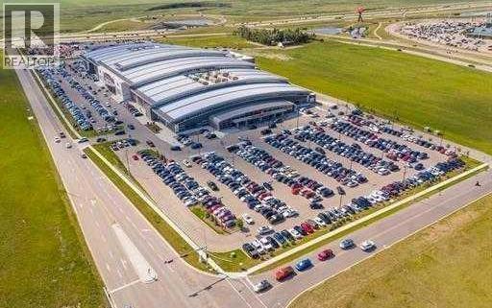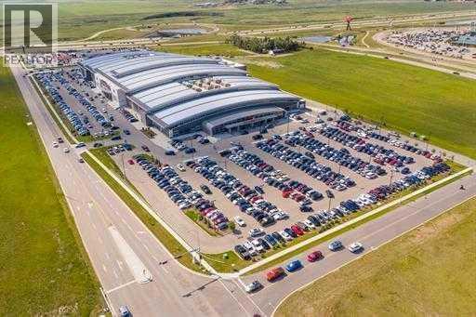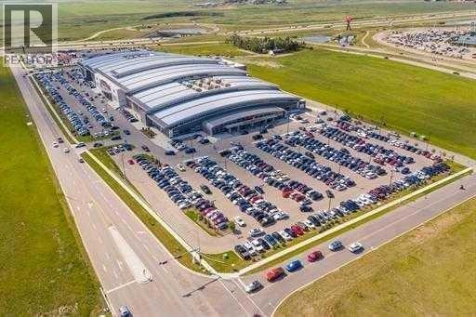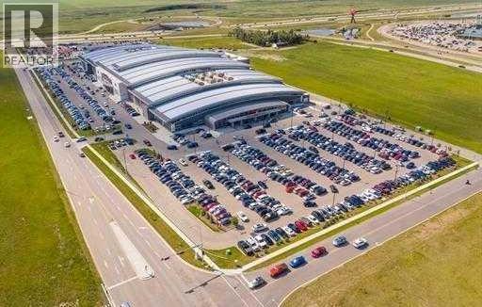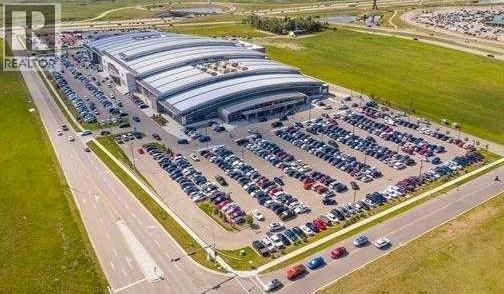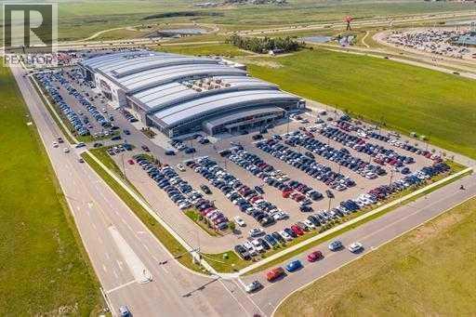8, 186007 Priddis Valley Road W
Priddis, Alberta
A restaurant and pub opportunity in the Hamlet of Priddis. Priddis is a local tourist destination and minutes away from the expanding southern boundary of Calgary. The owners have just reduced their price to considerably less than replacement cost. The mall the Pub is located in is also for sale so possibly an excellent opportunity for an entrepreneur. For the past 5 years the current owners made this establishment the "go-to" location for great food, entertainment and private catered events. Patrons can enjoy morning breakfast and coffee and a slice of fresh baked loaf to go, lunch midday, or stop for a meal and beverage at the end of a full day of adventure in the great outdoors (Bragg Creek Recreation Area is only 20 minutes to the West). There are also nights of music bingo, live music, paint and sip along with daily menu specials. The business has grown! The restaurant and pub are currently open 5 days a week so there are 2 more days of opportunity that await your creativity. The pizza is one item always in demand and the pizza room is conveniently located on the pub side. The equipment is well maintained. There is potential to run VLTs. In the warmer months there is room on the front veranda for more patrons. The owners also do catering, host private functions and are involved in 2 hot lunch programs at neighboring schools. The Priddis Community Association also hosts many events with patrons hitting Waters Edge before and/or after the functions. With the growth of Calgary and the surrounding areas, there has been an increase in patrons. Growth is evident as you drive into Priddis and Calgary is only minutes away! (id:52784)
501, 429 14 Street Nw
Calgary, Alberta
This corner END unit showcases fantastic CITY SKYLINE VIEWS and must be seen. Very close to the downtown core in the heart of Hillhurst, and walking distance to the pubs, restaurants, and shops of Kensington. Stroll to the walking paths along the Bow River, beautiful Riley Park, and the Sunnyside LRT station and even up the hill to SAIT! In a concrete building, this 1-bedroom condo features a kitchen perfect for entertaining with eating bar, stainless steel appliances, granite countertops, mosaic tile backsplash, and darker stained cabinetry, a 5-piece bath with jetted tub and granite counters, cozy living room, IN-SUITE laundry, parking stall (#31) and separate private storage area (#31). The bedroom is separated from the living room and eating area for privacy and quiet. The Vue building offers a fully equipped exercise room with newer equipment and bike storage! The very low condo fee ($436/month) includes heat and water and sewer. Experience the great location, style and convenience of this condo and the Kensington area. Priced to sell. (id:52784)
55 Bartlett Row Se
Calgary, Alberta
Welcome to 55 Bartlett Row SE, an exceptional two-storey residence located in the new and sought-after Southeast Calgary community of Rangeview. This impressive family home is designed for elevated living and abundant space, offering a functional main level that includes a gourmet Kitchen, an intimate Nook, and a spacious Great Room for entertaining, complemented by a versatile Den perfect for a home office or study. Practical features include a convenient Mud Room, a welcoming Foyer, a 2-piece half bathroom, and a functional double car attached garage. The expansive upper level is built for comfort and privacy, featuring four well-sized bedrooms, including a luxurious Primary Bedroom retreat complete with a lavish 5-piece ensuite bathroom and an extensive walk-in closet. The three additional bedrooms share a secondary 5-piece bathroom, while a dedicated Laundry Room adds convenience, and a large Bonus Room provides essential flexible living space for the family. Completing this fantastic property is the Unfinished Basement, offering a blank canvas ready for your custom development vision. This home perfectly balances luxurious finishes, functional design, and ample room for a growing family in a desirable Calgary community. (id:52784)
406 Heartland Way
Cochrane, Alberta
Elevate Your Living in Heartland!Don’t miss this incredible opportunity to own a brand new Daytona Homes two-story in the beautiful and growing community of Heartland, where small-town charm meets big value.From the moment you arrive, you’ll notice Daytona’s signature quality and attention to detail. Step inside and discover a thoughtfully designed home that perfectly blends modern style, comfort, and function. The open-concept main floor creates a seamless flow between spaces, ideal for both entertaining and family life. The bright south-facing great room welcomes an abundance of natural light, creating a warm and inviting atmosphere throughout the day. Whether you’re hosting friends or relaxing with family, this space is designed to impress.At the heart of the home is a chef-inspired kitchen, complete with top-quality finishes, sleek cabinetry, a large island, and plenty of counter space. It’s the perfect setup for meal prep, morning coffee, or evening gatherings. The adjoining dining area easily accommodates a full-sized table, making family dinners or get-togethers effortless and enjoyable.Upstairs, the home continues to deliver exceptional livability. The primary suite is your private retreat—featuring a walk-in closet and a spa-like ensuite with dual sinks and elegant fixtures. Two additional bedrooms provide plenty of space for family, guests, or a home office. A versatile flex room adds even more functionality—ideal for an office, reading nook, or play space. The top-floor laundry room ensures convenience and efficiency right where you need it most.Every detail in this home has been carefully selected to create a space that feels both luxurious and practical. From the high-quality flooring to the modern color palette and premium materials, it’s a home built to stand out for years to come.Located in Heartland, one of Cochrane’s most desirable communities, you’ll enjoy easy access to walking paths, parks, local shops, and mountain views that define the a rea. Whether it’s a weekend adventure in the Rockies or a quick commute into Calgary, this location offers the perfect balance of nature, community, and convenience.With quick possession available, you can move in and start living the lifestyle you’ve been waiting for—without the long build times. Combine that with today’s limited-time savings and you’ve got an unmatched market opportunity to own a brand new home from one of Alberta’s most trusted builders.Come see why so many families are choosing Daytona Homes in Heartland—where craftsmanship, design, and value meet to create the perfect place to call home.. (id:52784)
430 Heartland Way
Cochrane, Alberta
Welcome to 430 Heartland Way in Cochrane, a bright and inviting home offering over 1,500 square feet of well-designed living space in the desirable community of Heartland. Built by Daytona Homes, this property combines comfort, flexibility, and value, perfect for first-time buyers, young families, or those looking to downsize without compromising on quality.As you step through the front door, you're welcomed into a charming foyer that sets the tone for the home’s warm and open layout. To your left, a comfortable great room offers the perfect space to relax or entertain, with natural flow into the kitchen and rear dining nook. Whether you're cooking up a weeknight dinner or gathering with friends, the open-concept design keeps everyone connected. At the back of the main floor, a two-piece bathroom and convenient storage space add practical touches that make daily living easier.Upstairs, the thoughtful layout continues with a flex space at the top of the stairs, ideal for a cozy reading corner, a homework station, or even a small office setup. The primary bedroom is tucked privately at one end, complete with a four-piece ensuite and a walk-in closet, offering a peaceful retreat from the rest of the home. Two additional bedrooms sit at the other end of the floor and share their own four-piece bathroom, with a dedicated laundry room placed right between them for added convenience and efficiency.Downstairs, the undeveloped basement offers a blank canvas for future expansion, already equipped with a bathroom rough-in, giving you the freedom to customize the space however you like, whether it’s a guest suite, media room, or home gym. A side entrance opens up the possibility of future legal suite development, offering flexibility and long-term potential.While this home does not currently include a garage, a rear parking pad is already in place, leaving room for future development to suit your needs.Located in the growing community of Heartland, known for its beautiful views, family-friendly streets, and quick access to Cochrane’s amenities, 430 Heartland Way delivers more than just a comfortable layout, it’s a smart investment in a thriving neighborhood. Limited Time Bonus ! (id:52784)
404 Otter Street
Banff, Alberta
Excellent Development Potential on Large Lot!! This is a character home, centrally located in the RTM-Tunnel Mountain District, on a private expansive 11,238 sq.ft. lot. This is a very unique property with a beautiful yard with views, sun and loads of potential for redevelopment (Duplex Fourplex, up to 8 townhomes or possible apartment housing), along with subdivision opportunities! (id:52784)
1203 Gough Road
Carstairs, Alberta
Love the idea of extra space for your family? This nearly 2,000 sq ft bungalow on a massive lot delivers—all on the main level! With 3 bedrooms, 2 full baths and main floor laundry, it’s perfect for families or anyone seeking easy, stair-free living. A full, unfinished basement offers endless possibilities for future development. Inside, you’re welcomed by a bright and expansive living and family room anchored by a newer gas fireplace. The layout flows into a spacious dining area, functional kitchen, and sunny breakfast nook with a wood-burning fireplace—a cozy bonus. The oversized attached garage provides ample storage and keeps your vehicles snow-free in winter. Outside, enjoy a large, fully fenced backyard with mature trees and landscaping—offering plenty of space for kids, pets, and outdoor living. There’s also a garden area ready for spring planting, established fire pit area and a large south-facing deck perfect for summer BBQs. A gate off the side alley provides convenient RV parking. Located in a well-established Carstairs neighbourhood kitty corner to Memorial Park - home to the Carstairs Splash Park, providing a fun and refreshing spot for families during the warmer months. Additionally, Memorial Park includes walking trails, green spaces, and a gazebo, making it a versatile location for outdoor activities and events. This home is a rare combination of size, layout, lot and location. Book your showing today! (id:52784)
301 42 Street
Edson, Alberta
* WELL MAINTAINED FRANCHISE MOTEL LOCATED AT THE ENTRANCE OF EDSON ON HIGHWAY 16 * 64 ROOMS(20 KITCHENETTE ROOMS) * 2 BEDROOM MANAGER SUITE * EDSON HAS CAR TRAFFIC OF OVER 6,000 CARS PER DAY YEAR AVERAGE AND OVER 7,000 CARS PER DAY DURING SUMMER TIME * TOWN INDUSTRY: OIL, NATURAL GAS, FORESTRY * OWNERS RETIRING ** This is a share sale of 100% shares of the company. (id:52784)
171 Hotchkiss Manor Se
Calgary, Alberta
Welcome to this stunning nearly-new two-storey home that perfectly blends modern design, comfort, and functionality. Offering just under 1,700 sq. ft. of thoughtfully planned living space, this beautifully crafted residence is still protected by a comprehensive new home warranty, ensuring peace of mind for years to come. The main floor impresses with 9-foot ceilings and durable luxury vinyl plank flooring, setting the stage for a bright and inviting open-concept layout. A dedicated pocket office provides the ideal workspace for remote professionals or students. The gourmet kitchen is a true showpiece, featuring full-height cabinetry, premium stainless steel appliances, a gas range, and a chimney-style hood fan—combining everyday practicality with upscale style. Adjacent to the kitchen, the living room offers a cozy retreat highlighted by a stylish accent wall and a portable fireplace, creating the perfect space for relaxing or entertaining. Upstairs, you’ll find three well-appointed bedrooms, including a spacious primary suite with a private ensuite bathroom. A versatile bonus room adds extra living or play space, while a conveniently located laundry area enhances everyday functionality. The basement offers exceptional potential with a separate side entrance and a rough-in for a future bathroom—ideal for future development or a legal secondary suite (subject to city approval). Located just minutes from East Hills Shopping Centre and offering quick access to Stoney Trail, this home delivers the best of suburban tranquility and urban convenience. A must-see for discerning buyers—schedule your private showing today! (id:52784)
1b, 4015 1st Street Se
Calgary, Alberta
Well established logos & Mats design services business for sale located in a commercial/industrial bay with drive in door in Manchester Industrial area next to Macleod Trail. Everything included in the sale, high quality machines, equipment, inventory, clients list, trade name.... Very low monthly rent ($945) with utilities included. This is a turn key business ready to take over. Owner is focusing on other businesses and will provide needed training to buyer. (id:52784)
270 Covewood Circle Ne
Calgary, Alberta
Offering over 2,700 sq. ft. of total developed living space, this well-maintained Coventry Hills home features 4 bedrooms, 3.5 bathrooms, and a fully finished basement, making it an ideal choice for families seeking space, comfort, and a fantastic location.The property is tucked away at the end of a quiet dead-end street and backs onto greenspace. The bright front living room is filled with natural light, creating a warm and welcoming space to enjoy your mornings.The spacious kitchen includes a walk-through pantry, an angled island with seating, and flows into the dining and living areas. A cozy electric fireplace in the living room is perfect for staying warm during winters, while large rear windows bring in plenty of natural light from the backyard. A half washroom and laundry area completes this level.Upstairs, the large bonus room features a versatile nook that works perfectly as a home office or homework station. large windows fills in the area with light. The primary bedroom has a 4 piece ensuite washroom and walk-in closet. Two secondary bedrooms have their own spacious closets and huge windows. A full bathroom completes the upper level.The fully developed basement expands your living space with a recreation room, a fourth bedroom, and a three-piece bathroom—ideal for guests, teens, or extended family.Outdoors, the generous back deck overlooks a landscaped yard filled with mature trees and shrubs, offering direct access to the greenspace behind. The home sits only steps from community picnic areas, walking paths, and three nearby schools. Coventry Hills Centre provides shopping, dining and everyday amenities just minutes away, with quick routes to the airport, Vivo Recreation Centre and Stoney Trail.A beautifully kept family home in a prime location—book your showing today! (id:52784)
96 Homestead Gardens Ne
Calgary, Alberta
# Virtual Tour # 5 BED 4 FULL BATH | MAIN FLOOR BED ROOM,DEN & FULL BATH | SPICE KITCHEN | SIDE ENTRANCE | 2 MASTER BEDROOMS | Discover amazing value and the perfect blend of luxury and convenience in the sought-after community of Homestead .This 2 story Lawson model built by Trico Homes sits on EXTRA LONG 120 FT LOT and features 2,578 sq ft , 5 bedrooms, 4 full bathrooms, and an attached double garage. Upon Entering, you will be greeted by spacious foyer, a den on the left side and a bedroom on the right with a full Bath. The main level features an open-concept connecting the living room, kitchen, and dining nook. The gourmet kitchen is a chef's dream, with upgraded cabinets, a contrasting island with a convenient eating bar, quartz countertops, and upgraded stainless steel appliances, including an oversized fridge, built-in microwave, and a electric range. Additional highlights include soaring ceilings and a fully equipped SPICE KITCHEN with extra cabinetry, a GAS stove, and a sink. Vinyl plank flooring runs throughout the main floor for a sleek look. The great room offers ELECTRIC FIREPLACE wrapped around Tiles and sliding patio doors leading to a backyard. Upstairs, the open staircase with railing leads to a generously sized bonus room, 4large bedrooms Including 2 MASTER BEDROOMS , laundry room and 3 full bath. The master bedroom includes a walk-in closet and a luxurious 5-piece ensuite. Basement comes with a side entrance, 9 ft ceiling, 2 large egress windows, tankless hot water and a lot more. High-end finishes such as upgraded tile, lighting, and countertops elevate the home’s interior. Beyond the home itself, the community of Homestead is growing fast and smart—with major future amenities already approved, including two brand-new schools, a cricket pitch, a 3-acre community association site, a soccer field, pickleball and basketball courts, plus parks, ponds, and a 19-acre environmental wetland complete with a sheltered gazebo and over 4 kms of connected wa lking paths. This is a neighborhood built with lifestyle, recreation, and long-term value in mind—making it one of Calgary’s most exciting and well-planned new developments. This is more than a home—it’s a long-term investment in one of Calgary’s most promising, family-focused communities. (id:52784)
322, 6220 17 Avenue Se
Calgary, Alberta
Welcome to #322, 6220 17 Ave SE in the well-managed Calgary Village community. This updated and move-in ready mobile home offers major upgrades. Enjoy peace of mind with brand-new vinyl siding, asphalt shingles, and windows all replaced in 2024. The home also features a newer furnace (2016), and updated bathrooms. Inside, you’ll love the vaulted ceilings and abumdance of natural light. Offering 3 bedrooms and 2 full bathrooms! The home also includes a two-car parking pad for added functionality. Monthly lot rent of $1,295 covers water, sewer, garbage, common area maintenance, snow removal, and landscaping—making it an easy choice. Whether you're a first-time buyer, downsizer, or investor, this home offers a practical option in a central Calgary location close to transit, schools, and shopping. Don’t miss this opportunity—book your private showing today! (id:52784)
2316, 81 Legacy Boulevard Se
Calgary, Alberta
Welcome to this spacious and stylish 2-bedroom + den, 2-bathroom condo located in the vibrant community of Legacy. Offering a highly functional layout with modern finishes throughout, this home is perfect for first-time buyers, downsizers, or investors seeking exceptional value.The open-concept design features a bright living area that flows seamlessly into the contemporary kitchen, complete with sleek cabinetry, stone countertops, and stainless steel appliances. The two bedrooms are thoughtfully positioned on opposite sides of the unit for added privacy, making it ideal for roommates, guests, or working from home. A versatile den provides the perfect space for an office, hobby room, or additional storage.Enjoy the comfort of in-suite laundry and the convenience of a heated underground parking stall. Step outside to your private balcony-an inviting space to unwind and enjoy the community surroundings.Located in one of Calgary's fastest-growing neighbourhoods, this home is just steps from scenic walking paths, ponds, playgrounds, schools, grocery stores, and a wide range of amenities.With quick access to Macleod Trail, Stoney Trail, and major transit routes, getting around the city is effortless.This well-appointed condo offers the perfect blend of lifestyle, comfort, and convenience-an excellent opportunity in the heart of Legacy. (id:52784)
5113 17 Avenue Nw
Calgary, Alberta
Just reduced by $200,000! This is a rare and exceptional opportunity to acquire a cash-flowing 4-Plex on an oversized 8,890 sq ft lot strategically located in the highly desirable and rapidly evolving community of Montgomery. The property offers substantial immediate income while providing a clear path to maximum future value through significant redevelopment.The existing, well-maintained 4-Plex generates a strong gross income of $7,000 per month before typical property expenses (taxes and insurance). This allows an investor to hold and generate income immediately, offsetting holding costs while navigating the planning and permitting process for future development.The true value lies in the substantial land and its superior zoning potential. The expansive 8,890 square foot lot is a prime candidate for a high-density residential project.The site has the potential to be redeveloped into a modern residential building offering up to 20 units with underground parking. This level of density allows for a premium return on investment in a high-demand urban locale.The large lot size is perfectly suited for efficient architectural design and maximum build-out.Positioned in the heart of Montgomery, this property benefits from an infusion of new development, driving up property values and rental demand. The location offers unbeatable connectivity to key urban amenities and infrastructure:Education & Health: Minutes to the University of Calgary and the Foothills Medical Centre/Hospital – a constant source of high-quality renters.Connectivity: Immediate access to major transit routes and a quick commute to Downtown Calgary.Direct access to 16th Avenue/Highway 1, offering unparalleled ease for weekend getaways to the Rocky Mountains.Steps away from shopping centers, trendy restaurants, and recreational pathways, ensuring a desirable lifestyle for future residents. (id:52784)
333 2 Street E
Drumheller, Alberta
Situated in the heart of Drumheller’s revitalized historic downtown, this charming multi-family building blends character with modern updates, making it a prime investment opportunity. Spanning 5,225 square feet (total), the property includes five self-contained legal suites, ranging from one to three bedrooms, with some offering ensuite bathrooms for added convenience. Extensive renovations include upgraded electrical systems, windows, appliances, air conditioning units (5), furnaces, and a new roof, ensuring peace of mind for both owner and tenants. Each unit is thoughtfully designed with off-street parking, in-suite laundry, and secure storage, enhancing tenant convenience. With Drumheller's growing demand for long-term rentals, driven by local industries like agriculture and tourism, this property presents a stable and attractive investment. The town’s affordable real estate market, especially compared to larger cities, adds to its appeal for investors looking to expand or establish a profitable rental portfolio. Don’t miss the opportunity to invest in this thriving community with high potential for strong returns. (id:52784)
111 Liquor Street Sw
Edmonton, Alberta
High-end liquor store for sale in a busy, high-traffic area of Edmonton. Approximately 2,495 sq. ft. of well-appointed retail space. Turnkey operation with excellent visibility and consistent customer traffic. The purchase price includes the real estate, business, and inventory, featuring a large selection of high-end wines. The business is currently closed as the owner has moved overseas; however, it previously enjoyed a strong reputation in the market. An ideal opportunity for an owner-operator or investor. (id:52784)
606, 1997 Sirocco Drive Sw
Calgary, Alberta
Beautiful Town Home in a great LOCATION in the desirable community of Signal Hill! Corner unit with greenery all around. Conveniently located within walking distance to Sirocco Train Station!! 2 story townhome featuring an open floor plan with Character, vaulted ceilings & tons of natural light. Main level has an open kitchen with raised eating area, dining room & living room with a cozy wood burning fireplace. Spacious main level Master bedroom with bright vaulted ceilings, walk-in closet & ensuite bath with an additional external door. Patio door leads to a covered patio perfect for summer entertaining. Upstairs offers a cozy bonus room/Den, second bedroom & a full bathroom with laundry. The oversized single attached garage gives you plenty of additional storage space. This is a well managed property with condo fees covering heat and water and also offers a club house for residents use for private events. Conveniently located walking distance to C-train station, shopping, schools, restaurants and professional services. A Great Place to call Home!! Check out our 3D VIRTUAL TOUR to ease your decision making process (id:52784)
23, 260300 Writing Creek Crescent
Rural Rocky View County, Alberta
Invest now while the prices are low! New Horizon Mall is a fun place for the whole family. Kids can enjoy the large indoor playground or go Roller Skating. There are many unique stores to keep you busy. Priced way below the original price. Call today for more information. (id:52784)
74, 260300 Writing Creek Crescent
Rural Rocky View County, Alberta
Another anchor tenant, Sky Castle Roller Skating Rink opening in September.. Amazing growth happening at New Horizon Mall! This unit is in a prime location at the east entrance on 5 Avenue. Purchase now while the prices are low. Call today for more information. (id:52784)
40, 260300 Writing Creek Crescent
Rural Rocky View County, Alberta
Location! Location! Location! This developed unit is located at Centre Stage, close to elevators & escalators. Invest now in the ever-growing New Horizon Mall. The large Sky Castle indoor Playground & the new Sky Castle Roller Rink make it a fun destination for unique shopping and family entertainment. Invest now while the prices are low. Call today for more information. (id:52784)
22, 260300 Writing Creek Crescent
Rural Rocky View County, Alberta
Now is the time to invest in the ever-growing New Horizon Mall! This unit has been developed and has a tenant in place. Lots of indoor parking for the winter months. Kids can enjoy Sky Castle, the large indoor playground or go roller skating. New stores are opening every week. Call today for more information. (id:52784)
242, 260300 Writing Creek Crescent
Rural Rocky View County, Alberta
Now is the time to invest while the prices are low!!! New Horizon Mall is a place for family shopping and entertainment. Enjoy the large Sky Castle Playground and the Sky Castle Roller Rink. New stores are opening every week, and traffic is increasing. This double is rented, and the seller is motivated. Lots of indoor and surface parking. Call today for more information. (id:52784)
110, 260300 Writing Creek Crescent
Rural Rocky View County, Alberta
Price Reduced!!! Location! Location! Location! This unit is located close to the busy south entrance. Over 200 unique stores are now open and new stores are opening every week. Lots of indoor heated parking plus surface parking. The huge indoor playground (Sky Castle) makes New Horizon the family fun and shopping destination. Buy now while the prices are low. Call today for more information. (id:52784)

