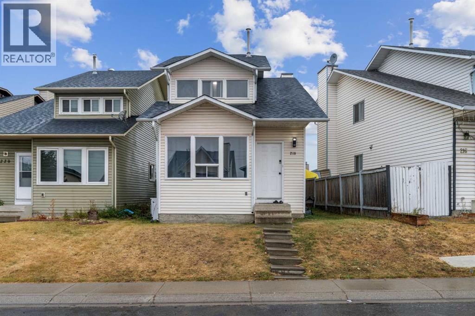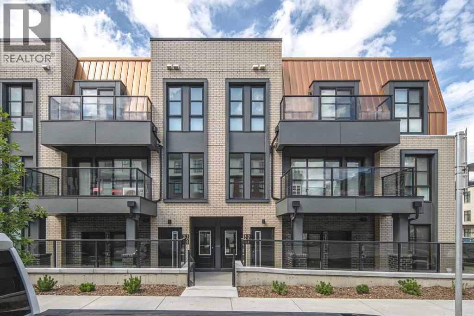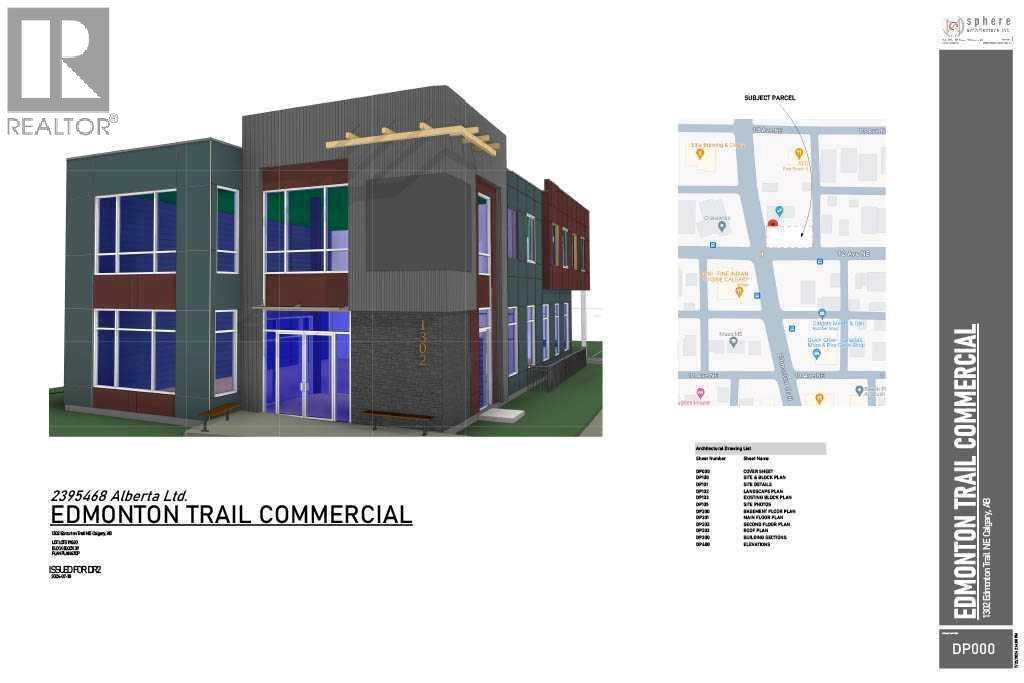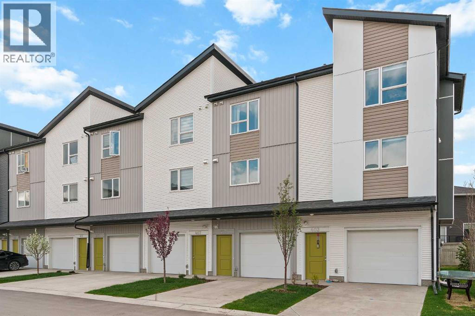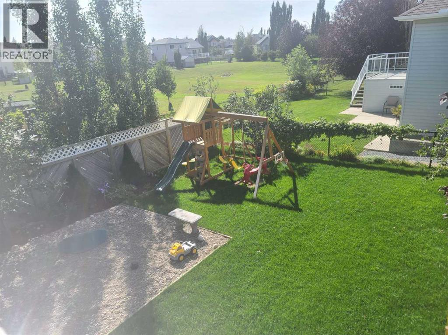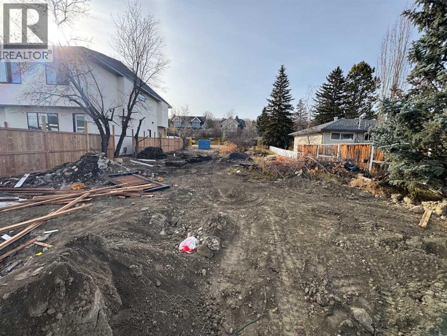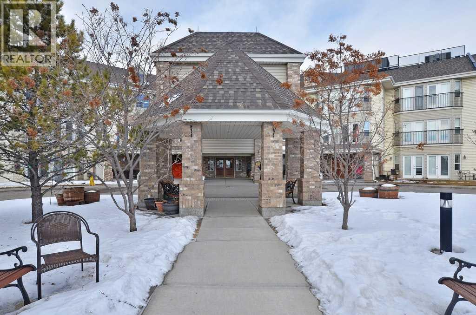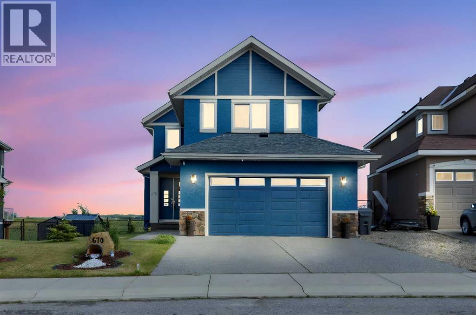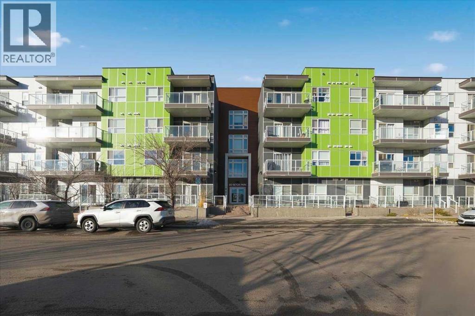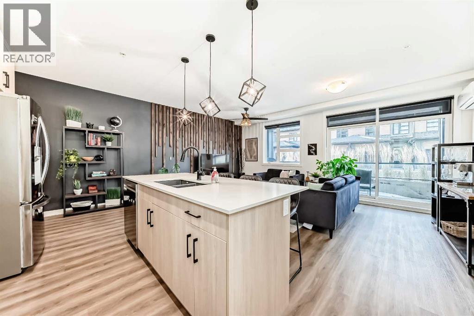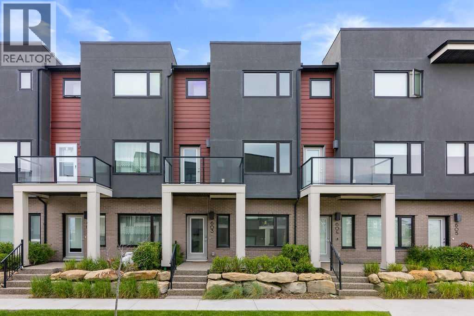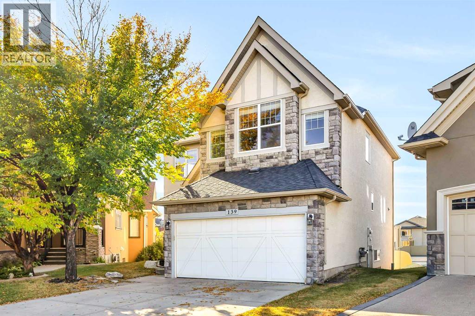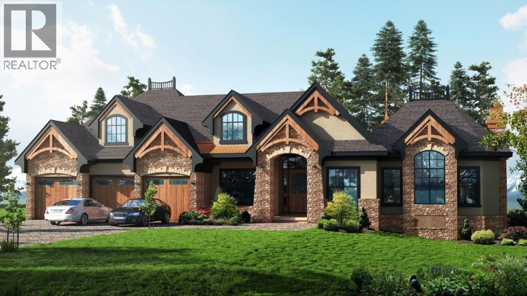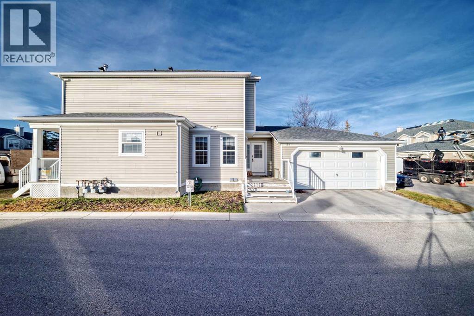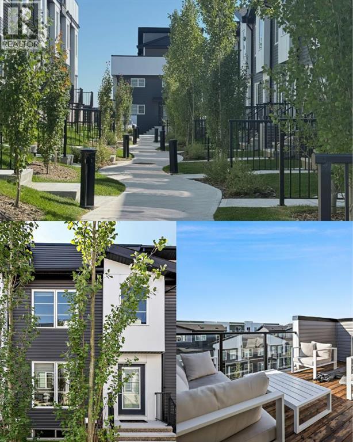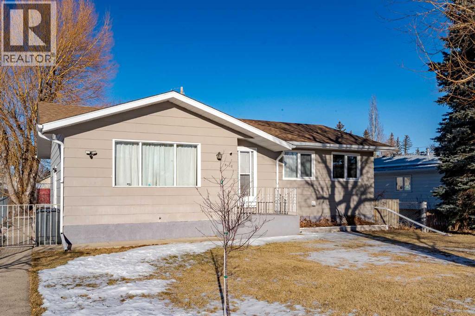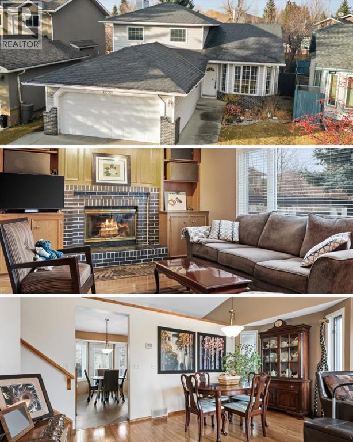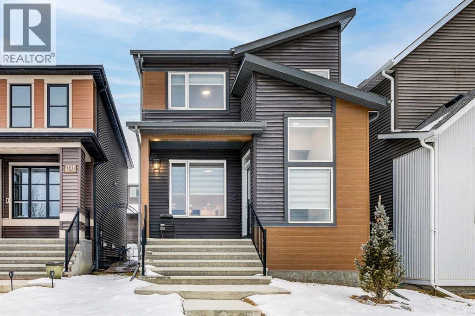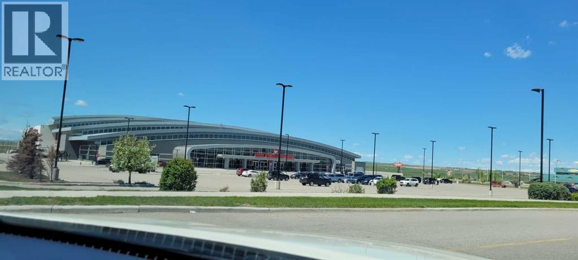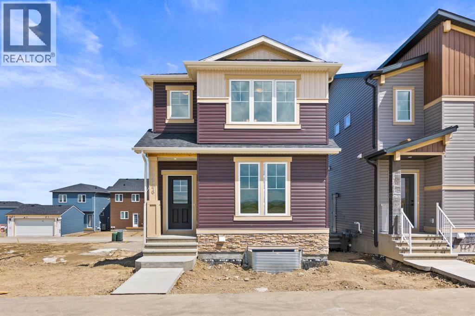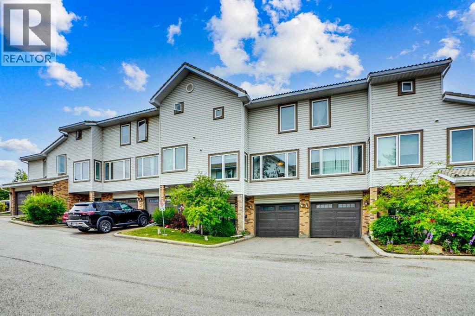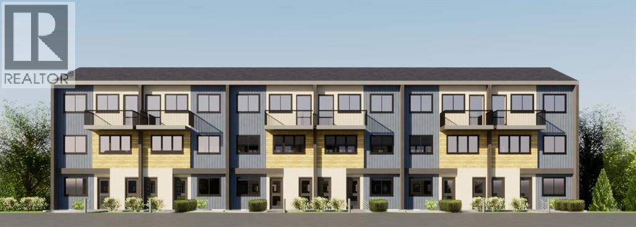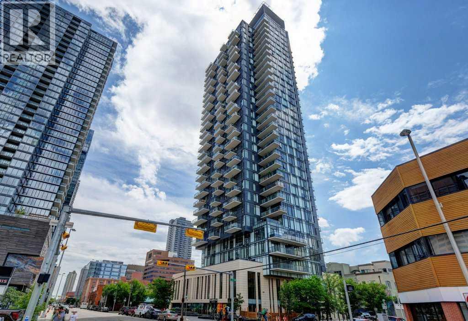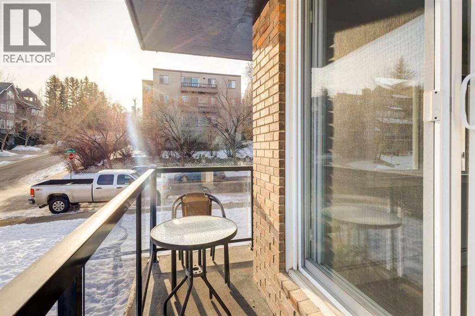218 Falmere Way Ne
Calgary, Alberta
Welcome to your new home. Amazing property in Falconridge. Recent renovations throughout the house, showing 10/10. A total of 4 bedrooms, 4 bathrooms, and 2 living rooms. All 3 floors fully updated. Very Spacious and smart design / layout. The Main floor greats you to the open concept design for the primary living room with dining room with the Kitchen around the corner. Also on the main floor is additional space for the family room, main guest washroom and laundry on the main floor. Upstairs you will find 3 bedrooms and 2 bathrooms, a 4PC and a 2PC Ensuite. The Lower Level is designed for your entertainment and offers extra room for whatever you need. There is also one more bedroom in the basement and a full bathroom and large REC Room. This house has been completely updated with new paint, flooring, trim, washrooms,,, and so much more. Decent size backyard to build your garage or leave it as. Come and view this house today. (id:52784)
312, 4270 Norford Avenue Nw
Calgary, Alberta
Airbnb allowed! Welcome to this Brand NEW, 2-bedroom townhome in the vibrant and walkable University District. This south-facing home is filled with natural light and showcases a sleek, modern design. From the moment you step inside, you are greeted by luxurious vinyl plank flooring that flows gracefully throughout the main level. The kitchen features quartz countertops with a waterfall edge and stainless steel appliances, contributing to the home’s clean, contemporary aesthetic. The spacious primary bedroom, a second bedroom, and a 4-piece bath complete this functional floor plan. For added convenience, the unit includes one titled, secure underground parking space. Perfectly situated, the community is just a short walk to Alberta Children’s Hospital, Foothills Medical Centre, and the University of Calgary. You’ll also enjoy immediate access to essential amenities such as grocery stores, restaurants, Market Mall, and excellent transit connections. With quick access to downtown and the mountains, this townhouse is an outstanding opportunity for healthcare professionals, students, or savvy investors seeking lifestyle and location in one of Calgary’s most desirable new neighbourhoods. Book your private showing today! (id:52784)
1302 Edmonton Trail Ne
Calgary, Alberta
Prime inner-city commercial development opportunity located in the desirable Renfrew community with approved Development permit. This Corner lot offers outstanding exposure and frontage along high-traffic Edmonton Trail NE. The property is C-COR2 zoned and includes plans for a professional retail building, allowing for a wide range of commercial and mixed-use uses. Excellent visibility, strong traffic counts, and close proximity to downtown, Bridgeland, and major transportation routes make this an ideal site for investors, developers, or owner-users seeking long-term value in a rapidly evolving corridor. (id:52784)
405, 301 Redstone Boulevard Ne
Calgary, Alberta
Maintenance-free living awaits in this sophisticated and modern townhome that has been lovingly cared for and is in like-new condition. Open and airy with oodles of natural light, stylish décor and a convenient dual master floor plan, this beautiful home is sure to impress. Park your vehicle safely out of the elements in the attached garage (with extra parking on the private driveway) and proceed into the entry level with a large flex space providing a ton of versatility for media, games, work or play. The second level is a stylish retreat with a bright and open floor plan leading to unobstructed conversations. Sit back and relax in the living room with an oversized window and a patio door to the expansive balcony with a gas line encouraging casual barbeques and time spent unwinding. Centring the open concept space is the dining room, perfect for entertaining. Culinary explorations are inspired in the beautiful kitchen featuring a plethora of 2-toned cabinets, stainless steel appliances, timeless subway tile and a breakfast bar that makes mornings a breeze. A handy powder room completes this level. Dual primary bedrooms grace the upper level, both are extremely spacious and bright with dual closets and private ensuites, perfect for roommates! Convenient upper level laundry adds another layer of ease to your routine. Set in an emerging, amenity-rich community with newly established schools, commercial developments, playgrounds, and green spaces, this location balances tranquillity with accessibility. Just minutes to Metis Trail, Stoney Trail, Country Hills, Costco, Cross Iron Mills, and the airport—this is truly a connected, convenient place to call home. (id:52784)
283 Highland Circle
Strathmore, Alberta
Click brochure link for more details** Welcome to this beautifully designed 1,833 sq. ft. home, offering the perfect balance of space, comfort, and suburban tranquility. With 5 bedrooms and 3 full bathrooms, this home is ideal for growing families, multi-generational living, or anyone seeking room to live and work comfortably. The thoughtfully planned layout provides versatile living spaces filled with natural light, while the well-appointed bedrooms offer flexibility for guests, home offices, or hobbies. Step outside, one of two walk outs, to enjoy the rare advantage of looking onto a peaceful green space, and a spacious backyard (50×118 feet)—perfect for relaxing, entertaining, or enjoying nature year-round. Nestled in the desirable neighborhood of Hillview in Strathmore, this home combines a quiet, family-friendly atmosphere with convenient access to schools, parks, shopping, and everyday amenities. A wonderful opportunity to enjoy space, serenity, and functionality just steps away from Calgary. (id:52784)
8928 34 Avenue Nw
Calgary, Alberta
DP APPROVED - SHOVEL READY - HOUSE HAS BEEN DEMOLISHED - PLANS FOR SEMI-DETACHED - NO HOUSE ON THE PROPERTY A rare, truly ready-to-build duplex opportunity in the heart of Bowness! The existing house has already been demolished, the asbestos test completed and cleared, architectural design fees fully paid, and the Development Permit approved by the City of Calgary — making this a perfect shovel-ready project for builders or investors looking to start construction immediately. Location Situated on a quiet tree-lined street in Bowness, just steps to Bowmont Park, Bowness Park, the Bow River Pathway, and all the amenities of Bowness Main Street. Quick access to 16 Ave NW / Stoney Trail, COP / WinSport, and 10 minutes to the University of Calgary or Foothills Hospital. (id:52784)
1330, 5200 44 Avenue Ne
Calgary, Alberta
Exceptional investment opportunity! Two bachelor units under one title with a sunny west exposure and top floor views overlooking the community. Totally hands free, worry free, no hassle property ownership with on site management, maintenance & leasing. This layout also works very well as a 1 bedroom with 2 full baths. Join the rental pool, sit back & let the monthly cheques roll in or move in and enjoy the wonderful carefree lifestyle. Payouts have been exceptional and the building is now at 99% occupancy with a waiting list. Seniors assisted living facility with a full resident dining room, library with internet access, beauty salon, bistro & a full compliment of scheduled daily activities with 24 hour nursing available. Call today to arrange an exclusive tour of this fabulous facility. (id:52784)
670 Muirfield Crescent
Lyalta, Alberta
Exceptional 6-Bedroom + Den Walkout Backing onto Muirfield Lakes Golf Course – Almost 3,800 Sq. Ft. of Versatile Living!This fully finished two-storey walkout offers nearly 3,800 sq. ft. of thoughtfully designed space—perfect for multigenerational living, entertaining, and everyday comfort.The main floor boasts a bright, open layout with a spacious bedroom and full bathroom—ideal for guests or aging family members. A stunning sunroom (easily a 7th bedroom) adds even more flexibility. At the heart of the home, the chef-inspired kitchen features a massive island with gas cooktop, stainless steel appliances, walk-in pantry, reverse osmosis system, soft-close cabinetry, and a separate broom closet. The open dining and living areas flow onto the raised deck with breathtaking golf course and pond views, while the great room is anchored by a sleek electric fireplace with custom built-ins.Upstairs, the oversized primary suite is a true retreat with his-and-hers walk-in closets, dual vanities, separate his-and-hers toilets, and a private balcony. A large bonus room, generous laundry room, and another bedroom with walk-in closet complete this level.The fully developed walkout basement adds three more bedrooms (or home offices), a full bath, spacious living/dining area, wet bar, and plenty of storage.The outdoor spaces are as impressive as the interior: a professionally landscaped backyard with fruit trees, raised garden beds, gazebo, fire pit area, upper and lower decks with gas hookups, and a patio wired for a hot tub. Two large sheds provide extra storage.Pet lovers will appreciate the private dog run with dog door, built-in dog wash, and discreet custom cat litter cabinet. The oversized garage is extra wide/deep and EV-ready with a 240V plug. Additional highlights include A/C, central vac, water softener, upgraded lighting and fans throughout, functional mudroom with multiple closets and cabinetry, brand-new roof, garage door, and updated railings. Located just 10 minutes from Strathmore and 30 minutes to Calgary, this home combines luxury, versatility, and modern convenience in a peaceful golf course setting. (id:52784)
101, 20 Seton Park Se
Calgary, Alberta
This modern 2-bedroom, 1-bathroom condo is an excellent opportunity for first-time buyers or investors, offering strong rental potential in a highly desirable location. The unit features sleek quartz countertops, a spacious open-concept layout, a generous primary bedroom, and a versatile second bedroom—perfect for guests, a home office, or roommates. Unwind on your private balcony with a gas line, ideal for outdoor entertaining.Located just one block from the YMCA Rec Complex and two blocks from South Health Campus, this property is perfectly positioned for future tenants and everyday convenience. You’re also close to parks, playgrounds, a shopping plaza, and a nearby school, with the upcoming SE LRT set to enhance connectivity even further.Don’t miss this fantastic opportunity—book your private showing today! (id:52784)
2103, 55 Lucas Way Nw
Calgary, Alberta
Discover a lifestyle of effortless elegance in this meticulously maintained almost new, 1,014 sq. ft. residence. Offering a functional design, this home features an open-concept layout that caters perfectly to urban professionals, rightsizers, or young families seeking a low-maintenance retreat. The heart of the home is an expansive, light-filled living room (11’11” x 19’8”) that serves as the hub for relaxation or social gatherings. It flows seamlessly into a chef-inspired kitchen, where a generous footprint and a dedicated walk-in pantry ensure every culinary need is met with ease. Pristine-kept, this pet-free home offers an immediate sense of freshness and pride of ownership. The primary suite is a true sanctuary, boasting impressive dimensions (11’6” x 11’11”), a spacious walk-in closet, and a private 4-piece ensuite. Ensuring privacy and versatility, the secondary bedroom is positioned near a second full 4-piece bathroom—an ideal configuration for guests, roommates, or a quiet home office. Forget cramped utility closets; this unit features a large, dedicated in-suite laundry room (7’7” x 5’7”) that provides substantial bonus storage. Extend your living space outdoors onto the massive 130+ sq. ft. private balcony. Stretching over 20 feet long, this impressive terrace is a rare find, offering the perfect canvas for container gardening, morning espresso, or sunset cocktails. (id:52784)
603, 218 Sherwood Square Nw
Calgary, Alberta
Welcome to this exceptional, fully upgraded townhome located in the highly desirable Diseno Development of Sherwood in NW Calgary. Offering 1,565 sq. ft. of thoughtfully planned living space, this sun-filled home is perfectly positioned just steps from the community park and pond, providing tranquil views and a peaceful setting, while still being within walking distance to the everyday conveniences of Sage Hill Crossing. From the moment you enter, you’ll appreciate the modern design and attention to detail throughout. The entry level features a versatile flex or bonus room, ideal for a home office, fitness area, media room, or hobby space—perfect for today’s flexible lifestyle. Access to the side-by-side double attached garage adds both functionality and everyday convenience. The main living level is bright, open, and designed for both entertaining and comfortable daily living. Large windows allow natural light to pour in while showcasing picturesque park views. The contemporary rear kitchen is a standout, complete with quartz countertops, upgraded stainless steel appliances, ample cabinetry, and a functional layout that opens seamlessly to the dining area. The spacious living room sits at the heart of the home, creating an inviting space to gather with family or unwind at the end of the day. Step out onto either the front or rear private balcony to enjoy morning coffee, evening sunsets, or outdoor entertaining. Upstairs, the well-appointed upper level offers three generously sized bedrooms and two full bathrooms. The bright and airy primary suite serves as a private retreat, featuring a walk-in closet and a luxurious ensuite with a walk-in shower and modern finishes. The additional bedrooms are spacious and versatile, ideal for family members, guests, or additional workspace. This home was built with a full builder upgrade package and includes laminate flooring on the main level, window coverings throughout, and enhanced exterior finishes with Hardie Board siding, stucco accents, and brick detailing, giving the property timeless curb appeal. Pride of ownership is evident throughout this beautifully maintained residence. Ideally located close to public transportation, major roadways, schools, parks, and shopping at Beacon Hill and Sage Hill Plaza, this townhome offers the perfect balance of comfort, style, and convenience. An excellent opportunity to own a modern, move-in-ready home in one of NW Calgary’s most sought-after communities. (id:52784)
139 Coopers Hill Sw
Airdrie, Alberta
Welcome to this beautifully designed 5-bedroom, 3.5-bathroom home located on a quiet cul-de-sac and backing onto green space with direct access to walking paths. Boasting over 3,100 sq. ft. of fully developed living space, this exceptional property offers the perfect blend of style, space, and functionality for modern family living. Step inside to a foyer with custom built-in coat and shoe storage, leading into the open-concept main level adorned with rich hardwood flooring and flooded with natural light from expansive west-facing windows. The bright and airy living room features a cozy gas fireplace and flows seamlessly into the dining area and kitchen. The kitchen is complete with elegant wood cabinetry, granite countertops, stainless steel appliances, a separate pantry, and a large central island, ideal for casual dining and entertaining. Just off the dining area, step outside to a generous elevated deck, perfect for summer BBQs and relaxing. Upstairs, unwind in the spacious bonus room with vaulted ceilings, an ideal space for movie nights or a home office. The upper level also offers three well-sized bedrooms, including a luxurious primary suite with a walk-in closet and a spa-inspired 5-piece ensuite. The fully finished walk-out basement adds even more versatile living space, featuring a large recreation room, full 4-piece bathroom, and two additional bedrooms making it perfect for extended family or guests. Outside, enjoy the beautifully landscaped backyard with patio. Additional highlights include a double attached garage, excellent curb appeal, and a prime location close to schools, shopping, playgrounds, and public transit. Don't miss this opportunity to own this stunning family home - book your private showing today! (id:52784)
7695 Elkton Drive Sw
Calgary, Alberta
Welcome to Springbank Hill—where elevated living meets wide-open skies and mountain air. Set on a rare 0.26-acre corner lot, this exceptional parcel captures sweeping Rocky Mountain views and offers the kind of space, privacy, and serenity that’s increasingly hard to find.Whether you envision a refined bungalow or a striking two-storey residence, thoughtfully curated build plans are available—or bring your own builder and create a home that’s entirely your own. With generous room for an expansive footprint and a beautifully landscaped backyard, this is a setting designed for both quiet moments and memorable gatherings.Perfectly positioned minutes from top-rated schools, parks, and everyday amenities—with effortless access to downtown Calgary and the ring road—this location balances convenience with a calm, nature-forward lifestyle in one of the city’s most sought-after communities.Opportunities like this are rare. Claim your place in Springbank Hill and bring your vision to life. Reach out today to explore build options or arrange a private viewing. (id:52784)
128, 7707 Martha's Haven Park Ne
Calgary, Alberta
Welcome to your new home in Martindale! This charming corner unit townhouse is perfect for first-time buyers or savvy investors. It features a spacious living area that’s ideal for entertaining guests, along with an open-concept layout connecting the kitchen and dining area, making it easy to host dinner parties while you cook. Upstairs, you'll find a master bedroom complete with its own private bathroom, plus two additional bedrooms and a full bathroom for family or guests. The property also boasts an attached double car garage, a real bonus during those snowy days.Contact your favorite realtor today to arrange a showing. (id:52784)
107, 474 Seton Circle Se
Calgary, Alberta
Welcome to your dream townhome in vibrant and walkable Seton—a master-planned urban community where lifestyle and convenience come together. Offering over 1,600 square feet of thoughtfully designed living space, this stunning 3-storey home with a double attached tandem garage is perfectly situated just steps from greenspaces, shops, restaurants, and some of Calgary’s best amenities. From the moment you enter the complex, you’re greeted by a charming tree-lined pathway, accented by soft lighting and manicured greenspace, leading to your front entrance. A raised cement porch with classic wrought iron railing provides a warm welcome to this beautifully elevated residence. Inside, you’ll discover a spacious open-concept main floor that balances both comfort and style. The inviting living room flows effortlessly into the designated dining space, creating a perfect setting for family dinners and entertaining guests. Adjacent to the dining area is a casual breakfast bar for quick meals or cozy conversations over coffee. The chef-inspired kitchen showcases stunning quartz countertops, rich cabinetry, stainless steel appliances, and a functional pantry to keep everything within reach., while a stylish 2-piece powder room is tucked away at the rear, along with a quaint balcony—ideal for your morning coffee or evening wind-down. Upstairs, you'll find two generous bedrooms strategically located on opposite ends for privacy and enhanced natural light. The Primary Suite is a peaceful sanctuary featuring a walk-in closet and a private 4-piece ensuite and the second bedroom is equally spacious, bright, and inviting—perfect for family, guests, or a home office. Custom blinds by Blindsgalore add privacy and light control throughout the home. An additional full bathroom and upper laundry offer convenience and functionality. Saving the best for last—the top-level Bonus Room delivers a true wow factor. Featuring a custom bar area with built-in wine cooler, this flexible space is perfec t for entertaining, movie nights, or simply relaxing after a long day. From here, step out onto your private rooftop terrace—a rare and remarkable feature that transforms your home into a vacation-like getaway. Whether you’re hosting friends under the stars or enjoying a tranquil moment alone, this rooftop haven is the showstopper you never knew you needed. To complete this home the ground level offers access to your double tandem attached garage, providing secure parking for two vehicles and ample storage space. Located in the heart of Seton, this home is surrounded by everything you need: South Health Campus, Seton Urban District with restaurants, shops, cafés, and a movie theatre. The largest YMCA in North America, new parks, schools, and future LRT access. A community filled with vibrant energy and ever-growing amenities. A park and playground are mere steps from your front door. Don’t miss your chance to live in a townhome that offers the space, style, and rooftop luxury you’ve been dreaming of! (id:52784)
5108 52 Avenue
Stavely, Alberta
Welcome to this charming detached home set on a large, beautifully landscaped lot in the welcoming community of Stavely, Alberta. Offering the perfect blend of space, comfort, and small-town appeal, this property is ideal for those seeking peace and quiet without sacrificing everyday functionality.The home features a bright and spacious living room, creating an inviting atmosphere for relaxing or entertaining. The kitchen has recently repainted cabinetry, giving the space a fresh, updated feel, while the main-floor washer and dryer add everyday convenience. Upstairs, the primary bedroom includes its own private 2-piece ensuite, complemented by two additional bathrooms for a total of two full and one half baths.The partially finished basement offers excellent potential, complete with a wet bar for entertaining and room to add your personal touch to the remaining finishes. Outdoors, you’ll appreciate the fully fenced yard, mature landscaping, and a barn-style shed that provides extra storage or hobby space.A standout feature of this property is the large 23' x 24' double detached garage, offering ample room for vehicles, tools, and toys. For added peace of mind, both the home and garage roofs were replaced around 2019.Located in the heart of Stavely, this home allows you to enjoy the charm of small-town living, known for its friendly community, relaxed pace, and sense of connection. This is a wonderful opportunity to own a well-cared-for home in a peaceful setting. (id:52784)
1208 Sunvista Way Se
Calgary, Alberta
Welcome to the highly sought-after lake community of Sundance, a cherished neighbourhood known for its traditional large lots, pride of ownership, and a true sense of community. With its wide streets, abundant green space, and winding pathways, Sundance offers a lifestyle that stands apart. Adjacent to Fish Creek Provincial Park, Sikome Lake, and just moments from the Bow River, this is a haven for outdoor enthusiasts and nature-minded residents who value the perfect balance of serenity and convenience. Discover over 1,600 square feet of comfortable, well-planned living in this immaculately maintained and nicely updated four-level split home—a timeless design that offers room to grow, gather, and create lifelong memories. The classic layout features four bedrooms, two full baths, and an unfinished basement, ready for your future vision. As you step inside, you’re welcomed by a stunning vaulted ceiling that enhances the grandeur of the formal living room and spacious dining room. Traditional bay windows throughout the home invite natural light to pour in, giving each room a warm and inviting ambience. The kitchen flows seamlessly from the main living area and has been tastefully updated with granite countertops that extend into the backsplash, stylish tile flooring, and charming oak cabinetry with ample storage, including a corner pantry. Well-appointed with an electric cooktop, built-in oven, and flush-mounted microwave, this kitchen blends classic charm with functional upgrades. A cozy breakfast nook overlooks your expansive backyard—perfect for enjoying your morning coffee with tranquil views. From here, step outside to the large two-tiered deck and generous backyard with alley access—a dream space for entertaining, gardening, or watching the kids play in the sunshine. The lower level showcases a welcoming family room, anchored by a beautiful brick-facing fireplace with hearth and mantle, flanked by custom built-in cabinetry. This level also hosts a spacious fourt h bedroom, an updated full bathroom, and a well-designed laundry room with extra storage. Upstairs, you’ll find three additional bedrooms and another updated full bath, complete with an oversized tub—ideal for unwinding after a long day. Newer carpet and tile flooring add modern comfort to this timeless layout. In a community where families move in and stay for years, this home offers both the warmth of tradition and the updates that bring ease to everyday living. Sundance is more than a place to live—it’s a place to belong, to explore, and to thrive. Welcome home to a lifestyle that celebrates nature, community, and enduring charm. (id:52784)
184 Rowmont Boulevard Nw
Calgary, Alberta
Discover executive living in this stunning Morrison-built home, perfectly positioned in the highly sought-after northwest community of Rockland Park. Ideally located directly across from the community centre and Lodge, this property offers an exceptional lifestyle opportunity.Step inside to a main floor designed for seamless modern living. At the heart of the home is the chef-inspired kitchen, featuring full-height cabinetry with soft-close doors and drawers, a Smart fridge, electric stove, chimney hood fan, dishwasher, and built-in microwave. Premium finishes elevate the space, including Granite countertops on the island, Quartz on the perimeter, and a full-height stone backsplash.The welcoming living room showcases a sleek electric fireplace with contemporary marble looking 24" x 48" tile, an impressive focal point. A bright dining area flows effortlessly into a versatile flex space, ideal for an office, coffee bar, or play area. Additional main-floor highlights include a stylish half bath with a full-height tile backsplash, a functional pantry, and a rear entrance with a built-in bench and closet. The home also offers the convenience of a separate side entrance.The modern railing leads you to the upper level, where a spacious Bonus Room provides the perfect spot for family time or relaxation. The front-facing primary suite feels like a private retreat, featuring floating comfort-height vanities, Quartz counters, and a luxurious tiled shower with a bench and 10mm glass. Two additional bedrooms, a full bathroom, and a dedicated laundry room complete the upper level.Thoughtful upgrades enhance every corner of the home laminate flooring on the main and upper level, carpet in the bedrooms, tile at the entrances, black hardware, a bright skylight upstairs, and Zebra window coverings. The separate entrance and unfinished basement offer a fantastic opportunity to bring your own vision to life.Don’t miss your chance to own this exceptional home in Rockland Park. (id:52784)
H7, 260300 Writing Creek Crescent
Balzac, Alberta
This is an excellent opportunity for a small retail business to take advantage of the rising demand at the Horizon Mall adjacent to the Cross iron Mills property. Transparent unit with excellent visibility, situated near the escalator and benefiting from strong foot traffic. You Can look this unit as you enter from highway side entry of mall. The mall is primarily over it's growing pains and well positioned for very positive retail future high demand for retail services of all types. Currently rented out. (id:52784)
14926 24 Street Nw
Calgary, Alberta
Located within the popular new NW community of Ambleton, this fabulous Brand New Home is sure to impress. 9 Foot Ceilings and Luxurious Vinyl Plank Flooring sprawls through the Front Entrance into the Open Concept Kitchen, Dining and Living Room as well as the west facing main floor bedroom suite. QUARTZ countertops, Stainless Steel Appliances, GAS STOVE, FULL CEILING HEIGHT Cabinetry with Crown Molding and a good size Pantry Closet complete the modern Kitchen. A Spacious Dining Room and Living Room are great for Relaxing or Entertaining in. The upstairs features a center Bonus Room that Separates the Kids Rooms from the Parents' Master Bedroom. Plush Carpets cushion your Toes and Feet on the Upper Floor and Oversized Windows allow Sunshine to Beam into every room. There is a shared 4 Piece Bathroom and a large laundry room on this level as well. The Master/Primary Bedroom is Gigantic and can accommodate a King Size Bed with Night Tables and a Dresser or Two. There is also a walk-in Closet with a large window and a 4 Piece Ensuite Bathroom that completes this suite. Heading downstairs to the undeveloped basement, the Separate Entrance and stairs, 9 foot Ceilings, second Furnace, second Washer & Dryer Rough-ins, Bathroom Rough-Ins, Kitchen Rough-ins are conveniently placed for a future two bedroom basement development. The backyard comes with a double car parking pad, which can accommodate a future double detached garage. This east backyard amazing home is also conveniently located just minutes away from the schools, public transit and amenities, including Carrington Shopping Center, Creekside Shopping Center, Walmart, Beacon Hill Costco, and T&T Asian Supermarket. It also has quick access to the Stoney Trail Highway and the Deerfoot Highway. Whether you want to Live Up and Rent Down, lease out the entire house, or live with multiple generations, this is the perfect home for you. Don't miss out on this gorgeous home! Book your showings today! (id:52784)
219 Coachway Lane Sw
Calgary, Alberta
Tucked away in a peaceful pocket of the well-maintained Coachway Gardens complex, this spacious 3-bedroom townhome offers comfort, style, and an ideal location in the desirable community of Coach Hill, an established west-side neighborhood just moments from Stoney Trail, and quick access to the mountain lifestyle. This bright and spacious townhome offers 1600 sqft. of living space, single attached garage and front driveway for extra parking. The main level boasts beautiful hardwood flooring throughout the living and dining area, and direct access to your private balcony—perfect for morning coffee or evening relaxation. The living room features a wood-burning fireplace with gas starter, for those cozy winter nights. The dining is room is spacious and bright with large picture window. The kitchen has ample cupboard space, pantry storage, a French-door fridge, stainless steel appliances, and room for a hutch. On the upper level you'll find a spacious primary bedroom with 3-piece ensuite bathroom, two comfortable bedrooms, a family bathroom and a linen closet. Both bathrooms are updated with granite countertops. The lower level provides a convenient attached garage, a large entryway with storage, third bathroom, and front-loading laundry. The units in this well-managed condominium complex have a concrete tile roof, recently installed TRIPLE-PANE windows, new paint, upgraded faucets, and upgraded tile flooring . The condo fees include water & sewer, insurance, recycling & composting, snow-removal, landscaping, and reserve fund. This property is in a great location with easy access to transit, shopping and amenities. The neighborhood has many parks, and great walking trails. It is a short 15-minute drive to downtown, and close to major routes like Bow Trail and Sarcee Trail—making commuting a breeze. This affordable home is perfect for anyone looking a maintenance-free lifestyle in a west Calgary location. Book your showing today! (id:52784)
431 South Shore Drive
Chestermere, Alberta
An exceptional multifamily development opportunity within Chestermere’s Sol Verde Lakeside complex. This 2± acre site is planned as a Bare Land Condominium and offers DP approval for 66 townhomes with attached garages, some featuring views of the lake and pond. Ideally located just steps from Chestermere Lake, the development combines lifestyle appeal with strong rental demand. Great price per door for residential development. This site presents a rare opportunity to enhance a multifamily portfolio or a high return on equity with individual townhome sales. Act now for Chestermere’s most desirable lakeside community, only a quick 5 minute drive to Calgary's city limits. (id:52784)
3101, 1010 6 Street Sw
Calgary, Alberta
Fantastic views from this beautiful Penthouse! Location location, enjoy all the great new amenities in the heart of downtown Calgary’s Beltline, this modern penthouse suite is situated on the 31st floor of 6th and 10th. With over 1700 sqft. of living space on the inside and an additional 970 sq.ft. of outdoor living space, this stunning two-bedroom home is the largest and most impressive suite in the tower. The massive outdoor terrace area is one of the largest of any penthouses within the city and boasts stunning panoramic, mountain and city views, ideal for entertaining friends and family. The floorplan has been thoughtfully designed and features an open concept floor plan creating a bright and spacious living space. The chef inspired kitchen is well equipped with sleek, high gloss and modern cabinetry, stone countertops, stylish backsplash, and stainless-steel appliances with a gas stove. This incredibly open concept design is highlighted by 12 ft ceilings and floor to ceiling windows. You’re going to love working in the den, which offers incredible light and breathtaking views towards the Rocky Mountains, making it a perfect place to work or relax. The gorgeous master bedroom features a luxurious spa inspired ensuite with marble flooring, oversized shower (with mountain views!), double sink and a deep soaker tub, a brilliantly designed walk-in closet and a spacious private balcony offering some of the best views in the city. The second bedroom is inviting, also offering incredible views with a private balcony and large closet. Conveniently located close to the second bedroom is the 4-piece bath that features stunning marble flooring, a soaker tub, and a stone countertop. Additional special features include in-suite laundry, a large foyer and full-sized closet. Amenities in the building include the outdoor plunge pool and lounging area in the summer,24 Hour executive concierge and security, gym, and owner’s lounge. This incredible penthouse suite also includes 2 titled parking stalls conveniently located close to the elevator along with a titled storage unit and bicycle storage. Don’t miss out on this great opportunity to invest in this unique, one-of-a-kind home which is located so close to so many amazing amenities! (id:52784)
11, 1230 Cameron Avenue Sw
Calgary, Alberta
Discover the perfect blend of style, comfort, and convenience in this beautifully updated 2-bedroom condo in the vibrant community of Lower Mount Royal. Situated on the second floor, this end unit boasts large windows (on both the east and north side) that flood the space with natural light and a spacious wrap-around patio, ideal for enjoying the summer months or relaxing with a morning coffee.The modern kitchen features stainless steel appliances, quartz countertops, and a chic subway tile backsplash, complemented by a 2-in-1 European washer and dryer for ultimate convenience. Ceramic tile flooring flows throughout, making cleaning effortless and helping with allergies. The open-concept living and dining area is perfect for entertaining guests or cozy nights on the couch enjoying Netflix.Both bedrooms are generously sized, paired with a full 4-piece bath. Additional highlights include a covered, designated parking spot that keeps your car protected from winter snow and summer sun. The building, substantially renovated in 2008, offers updated windows, balconies, and a new torched roof in 2024 for peace of mind.All this in a location that can’t be beat - just steps from 17th Avenue’s restaurants, shops, transit, and downtown offices. Ideal for first-time buyers, young professionals, or investors looking for a move-in-ready home.Call today to arrange your private viewing and experience everything this stylish Lower Mount Royal condo has to offer! (id:52784)

