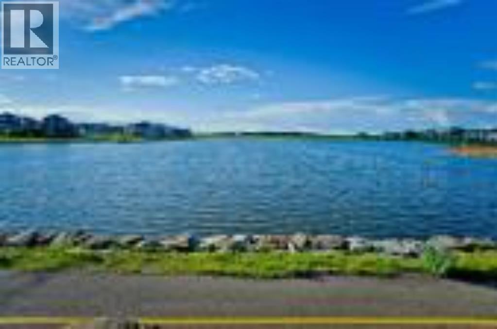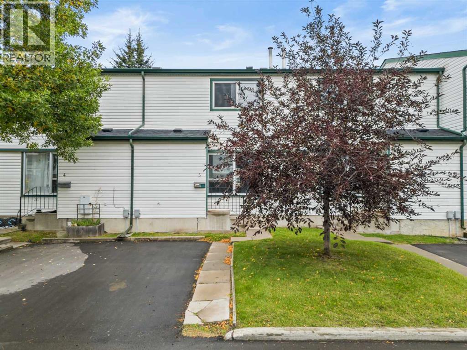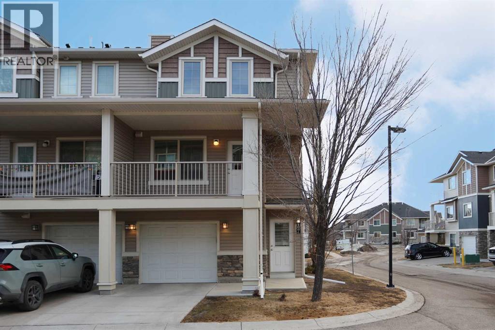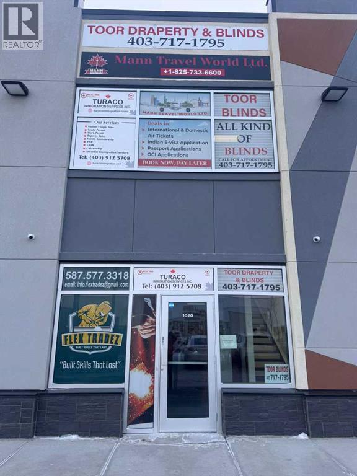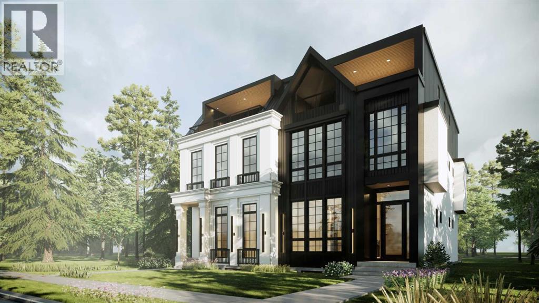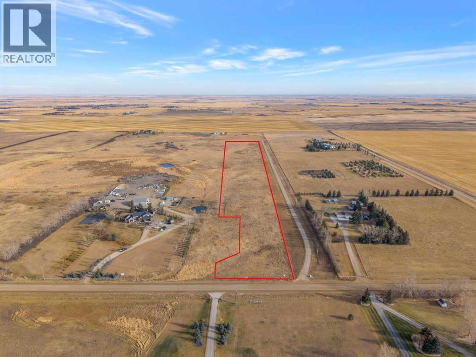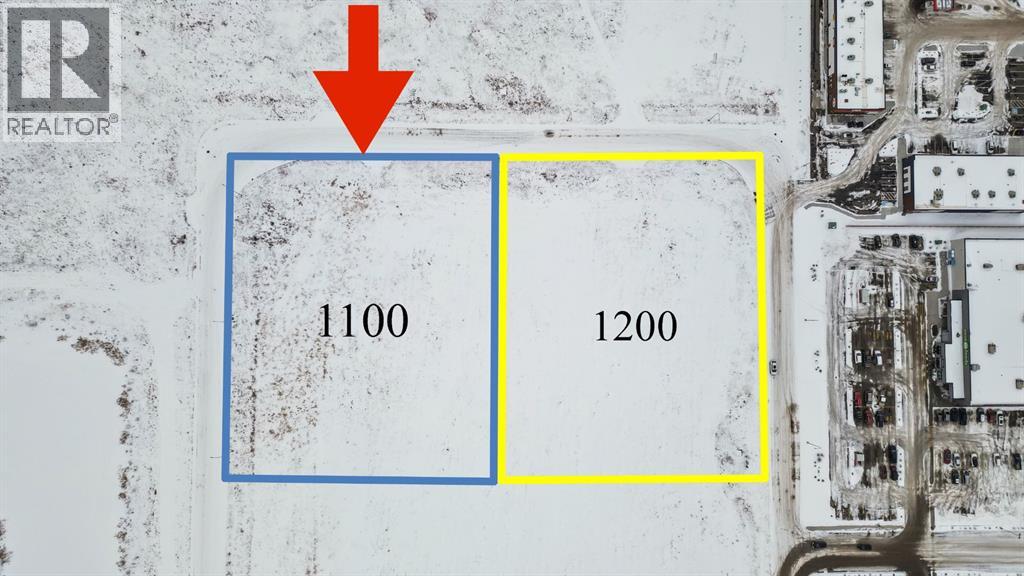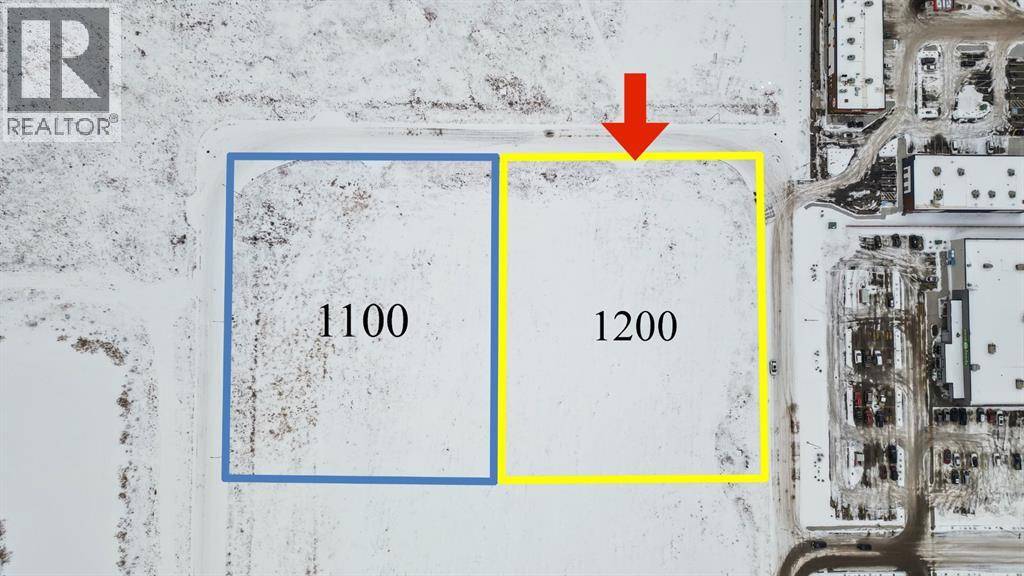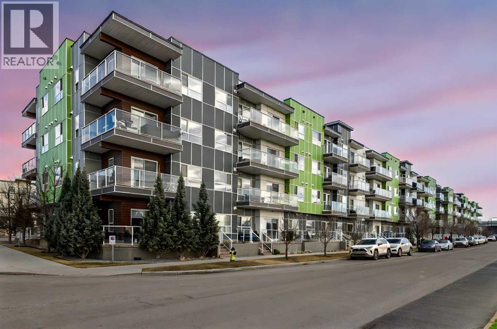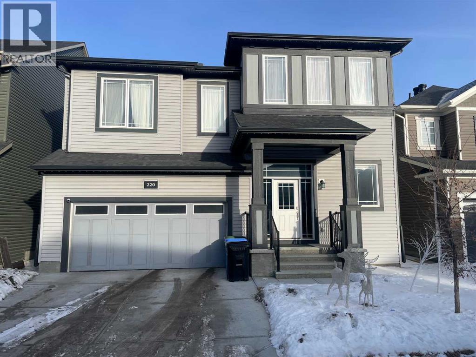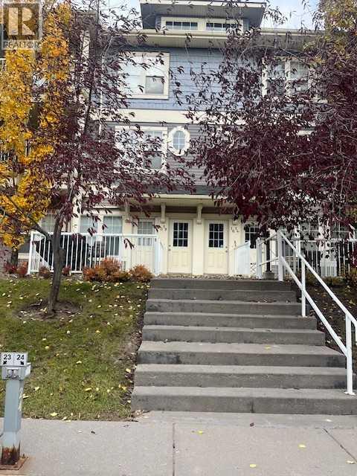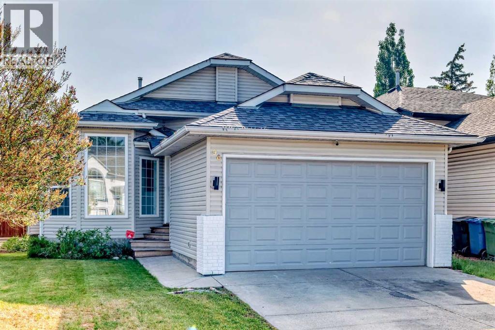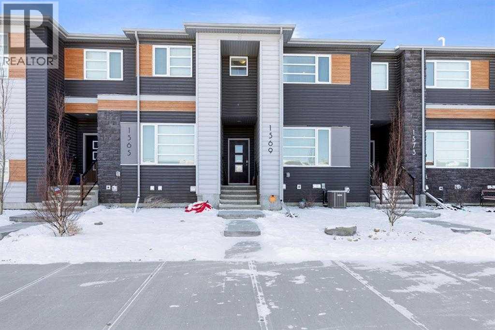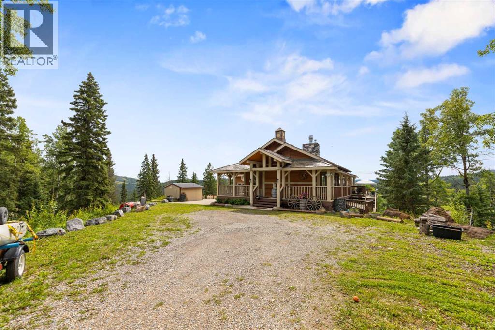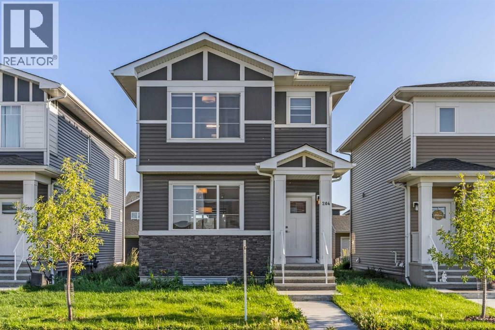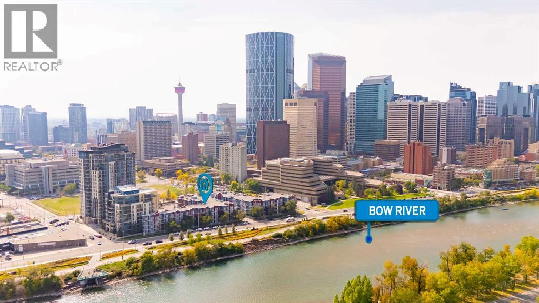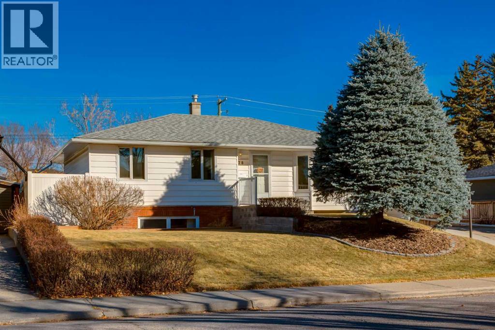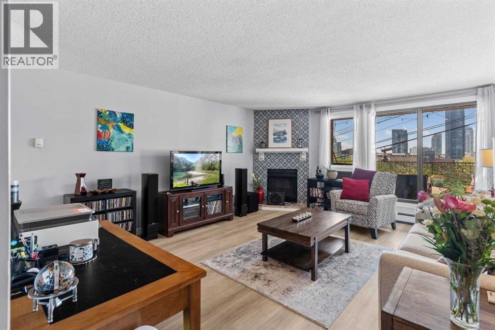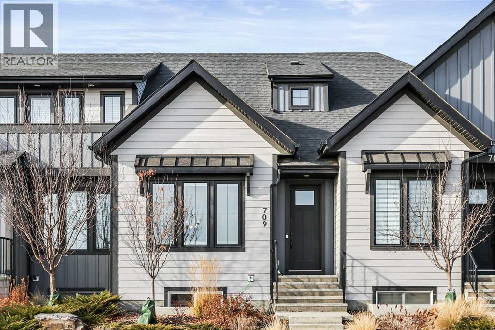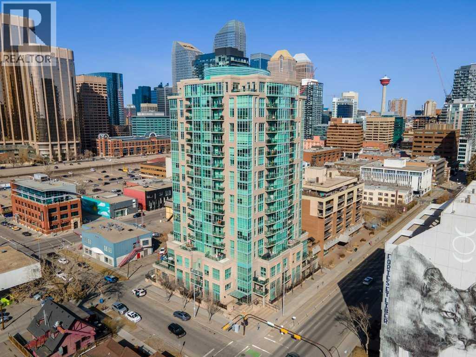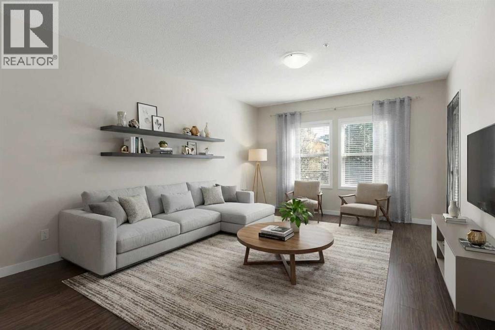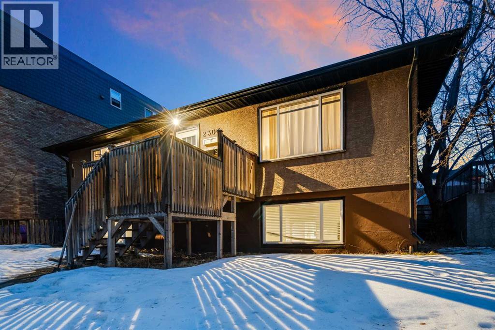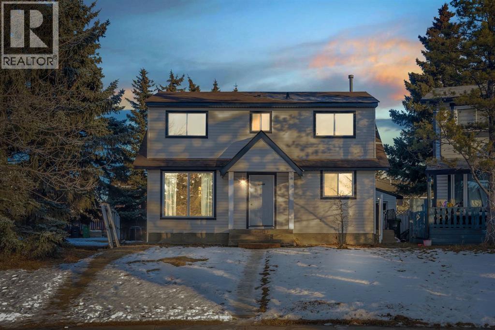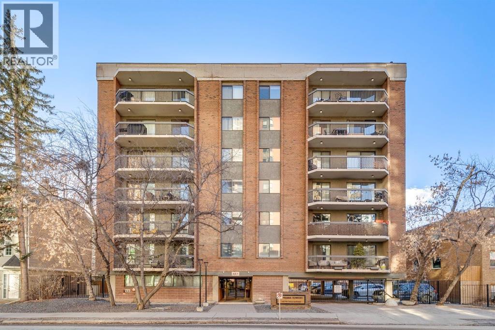101 Westlake Mews
Strathmore, Alberta
ATTN: Investors, Developers, Business Owners — Build your dream HERE! Located across from the lake just off of the #1 highway, this parcel of land is a commodity. Centrally located within the choice community of Westlake, this 1/2+ acre is zoned for Highway Commercial with the opportunity to rezone to Multifamily R3, Commercial, or Commercial/Residential mix. A cul-de-sac property, development options include senior housing, dealership, warehouse, mini-storage, brewery, gas station, restaurant, retail, garage, car wash, medical clinic, or professional center. Call today to discuss all options! Note: original owner, 3+ stories. Subject to Town of Strathmore Development Permit. (id:52784)
3, 100 Pennsylvania Road Se
Calgary, Alberta
Welcome to Penworth Court! This bright and spacious 3-bedroom, 1.5-bathroom townhouse offers over 1,100 sq. ft. of comfortable living space in a convenient location. Just minutes from Memorial Drive, Stoney Trail, schools, shopping, and parks, and only 9 km to downtown Calgary, this home is perfect for first-time buyers, young families, or investors.The main floor features a functional layout with a spacious living room, updated kitchen, dining area, and a half bath. Upstairs, you’ll find three generous bedrooms and a full bathroom, ideal for family living. The lower level offers plenty of potential for storage, a home gym, or a 4th bedroom for extra living.With an excellent location close to transit, amenities, and major routes, this townhouse is a fantastic opportunity in an established community. CALL FOR A PRIVATE SHOWING TODAY. (id:52784)
1001, 250 Sage Valley Road Nw
Calgary, Alberta
Lock-up & leave, maintenance-free living is here waiting for you in this fantastic home in the popular SAGE STONE project in Sage Hill. Available for quick possession, this 3-storey end unit enjoys 2 bedrooms & 1.5 bathrooms, open concept floorplan, an attached 1 car garage & covered West-facing balcony with views of the park. You’ll love the spacious feel of the living room with its West-facing windows & access onto the balcony, & the eat-in kitchen has loads of cabinet & counterspace, with white appliances from Whirlpool & Frigidaire. On the top level there are 2 lovely bedrooms which includes the primary bedroom with big walk-in closet & its own private access into the full bathroom. Upper level laundry room with stacking Whirlpool Duet washer & dryer. There’s a Navien tankless water system, underground sprinklers, plenty of space for storage & the monthly condo fees include both snow shoveling & grass cutting. SAGE STONE is ideally located within walking distance to neighbourhood playing fields & only minutes to regional shopping at Sage Hill Quarter, Sage Hill Crossing, Beacon Hill & Creekside. And with its quick access to 144 Avenue to take you to Stoney/Sarcee/Shaganappi/Deerfoot Trails, this means you have everything within easy reach! (id:52784)
4231 109 Avenue Ne
Calgary, Alberta
Prime Investment Opportunity in Jackson Port – Fully Leased Commercial CondoAn exceptional opportunity for investors and owner-users at 4231 109 Avenue NE , located in the highly sought-after Jackson Port business district in northeast Calgary. This strategically positioned commercial condo offers immediate access to key transportation corridors including Métis Trail, Country Hills Boulevard, 36 Street NE, Stoney Trail, and Deerfoot Trail, providing efficient connectivity across the city and region. Its close proximity to YYC Calgary International Airport further enhances its appeal for logistics, professional services, and light industrial users.The property is fully leased prior to possession, delivering immediate and stable income with a strong investment profile. The main floor features two private offices, a washroom, a functional kitchen, and a generously sized warehouse area. The second level is well configured with six private offices, a boardroom, an additional washroom, and a shared kitchen, offering flexibility for a wide range of commercial uses.Situated in one of Calgary’s fastest-growing commercial nodes, this asset presents a rare combination of location, income security, and functional design. Offered at $969,000 with an attractive 9% cap rate, this turnkey investment is a compelling addition to any commercial real estate portfolio. (id:52784)
5011 21 Street Sw
Calgary, Alberta
Architectural presence meets thoughtful design in this striking, modern SEMI-DETACHED home found in the desirable ALTADORE. The location comes with everyday amenities, schools, and parks close by, with quick access to major routes for easy commuting. From the moment you arrive, the bold exterior sets the tone for a home that blends elevated style with real-world livability. Walk into the front foyer offering a clean, welcoming entry with BUILT-IN BENCH seating and CLOSET AREA, flowing seamlessly into the main floor. The bright DINING AREA is found alongside the foyer with plenty of space and natural light. You will find a tucked-away POCKET OFFICE next to the front of the home, perfect for focused work and quiet time. The heart of the space unfolds into a lovely, open kitchen anchored by an oversized ISLAND, plenty of cabinetry, and integrated appliances. Whether you’re hosting or just moving through your day, the layout feels intuitive and easy. The LIVING ROOM is warm and grounded, centered around a GAS FIREPLACE with BUILT-INS and framed by large windows and patio doors that lead directly to the backyard DECK. The entire main floor feels cohesive and connected. A practical MUDROOM and stylish POWDER ROOM complete the level, adding everyday function without sacrificing design. Upstairs, the second floor is dedicated to comfortable family living. Three bedrooms, a full bathroom, and a centrally located LAUNDRY ROOM keep everything close at hand. The primary suite on this level feels calm and refined, with a WALK-IN CLOSET and spa-inspired ENSUITE featuring DOUBLE SINKS, a SOAKER TUB, and a large WALK-IN SHOWER. The third floor takes things up a notch. A spacious BONUS AREA with a WET BAR opens onto a PRIVATE BALCONY, creating an ideal space for entertaining, relaxing, or movie nights. This level also includes a private primary bedroom with its own ENSUITE, WALK-IN CLOSET, and BALCONY offering flexibility for owners or guests. Downstairs, the fully develop ed basement includes a self-contained legal SUITE layout with two bedrooms, a full kitchen, living area, bathroom, and dedicated laundry. It’s ideal for extended family, guests, or future rental potential. The location of this home ties it all together. Outdoor lovers will appreciate how close the community is to RIVER PARK and the ELBOW RIVER pathway system. These trails connect to Calgary’s broader network of pathways that stretch across the city. This community offers access to quality educational options within easy reach, including ALTADORE ELEMENTARY SCHOOL, MOUNT ROYAL UNIVERSITY, as well as other schooling choices in surrounding communities. Altadore is nearby the MARDA LOOP area, one of Calgary’s most vibrant and desirable inner-city hubs. It’s a setting that balances quiet residential living with city convenience, making this home as practical as it is impressive. This is the kind of home that make daily life feel organized and elevated. A house you’ll be proud to call your own. (id:52784)
271050 Range Road 285
Rural Rocky View County, Alberta
Prime 20+ Acres Of Vacant Residential Land Ideally Positioned Just Five Minutes East Of Airdrie Along Hwy 567—Perfect For Building Your Dream Home, Creating An Estate Property, Or Pursuing Potential Subdivision Opportunities. This Exceptional Location Offers Convenient Access To Yankee Valley Blvd, Highway 2, And Key Commercial Hubs Including The Costco Wholesale Distribution Centre, Cam Clark Ford, UFA, And TransCanada Turbines.Enjoy The Benefits Of Being Only 20 Minutes From Calgary, 20 Minutes From Calgary International Airport, And 10 Minutes From CrossIron Mills In Balzac. The City Of Airdrie Provides A Strong, Youthful, And Skilled Labour Force, Along With A Wide Range Of Restaurants, Services, And Lifestyle Amenities.The Surrounding Area Features Established Executive Acreage Properties And Select Commercial Developments, Making This An Ideal Setting For Both Peaceful Country Living And Strategic Investment. Land-Use Zoning Details Are Attached For Your Review. (id:52784)
1100 Shantz Drive
Didsbury, Alberta
An outstanding opportunity to acquire 1.97 acres of prime development land in the highly desirable Shantz commercial area of Didsbury, Alberta. This parcel is currently zoned R5 and offers exceptional versatility for high-density multi-residential development or future commercial applications.Ideally located just steps from major retail amenities, including Save-On-Foods, Dollarama, and a newly constructed commercial plaza featuring A&W, Subway, Petro-Canada, and more, this site benefits from strong traffic exposure and immediate access to established services.The Town of Didsbury owns the land and has expressed flexibility toward rezoning, including potential commercial, direct control, institutional service (IS), or other development concepts, making this an attractive option for developers and investors seeking adaptable land with long-term upside.Aggressively priced at only $135,000 per acre, this is one of the most compelling land offerings in the area and represents excellent value in a growing community with expanding commercial demand.Rare opportunity. Strategic location. Exceptional development potential. This parcel is expected to move quickly—contact your REALTOR® for further details. (id:52784)
1200 Shantz Drive
Didsbury, Alberta
An outstanding opportunity to acquire 1.97 acres of prime development land in the highly desirable Shantz commercial area of Didsbury, Alberta. This parcel is currently zoned R5 and offers exceptional versatility for high-density multi-residential development or future commercial applications.Ideally located just steps from major retail amenities, including Save-On-Foods, Dollarama, and a newly constructed commercial plaza featuring A&W, Subway, Petro-Canada, and more, this site benefits from strong traffic exposure and immediate access to established services.The Town of Didsbury owns the land and has expressed flexibility toward rezoning, including potential commercial, direct control, institutional service (IS), or other development concepts, making this an attractive option for developers and investors seeking adaptable land with long-term upside.Aggressively priced at only $135,000 per acre, this is one of the most compelling land offerings in the area and represents excellent value in a growing community with expanding commercial demand.Rare opportunity. Strategic location. Exceptional development potential. This parcel is expected to move quickly—contact your REALTOR® for further details. (id:52784)
305, 20 Seton Park Se
Calgary, Alberta
Welcome to Seton Park, one of the most convenient and desirable locations in South Alberta. This newer, beautifully upgraded unit features 9-foot ceilings, an extended island with granite countertops, and raised cabinetry with elegant crown molding. The south-facing balcony floods the living room and bedrooms with abundant natural light, creating a bright and welcoming space.The home offers two full-size bathrooms, titled parking, and the added convenience of heat and water included in the condo fees. Enjoy unbeatable walkability, just a 2-minute walk to South Health Campus, the YMCA, schools, and Seton Plaza with shopping and dining options. With Stoney Trail and Deerfoot Trail right at your doorstep, commuting is effortless.An excellent opportunity to own a beautiful unit. (id:52784)
220 Carringham Road Nw
Calgary, Alberta
Ready for some finishing touches this architecturally distinctive home offers nearly 3,000 sq ft of developed living space in a prime NW Calgary location. Complete with a private side entrance to the unfinished basement. The main floor features soaring ceilings, wrought iron railings, wood panel accents, and a mix of laminate and tile flooring. The open-concept layout connects the kitchen, dining, and family room, creating a functional space ideal for everyday living and entertaining. Large windows bring in natural light, complemented by a feature wall and floor-to-ceiling tiled fireplace.The kitchen is well-appointed with a large quartz island, under-cabinet lighting, tile backsplash, ceiling-height cabinetry, brass hardware, bespoke lighting, and a full stainless steel appliance package including double-door fridge, glass cook top, hood fan, built-in microwave & oven, and dishwasher. Thoughtfully designed built-ins and open shelving and walk in pantry, provide practical storage with clean presentation. The main floor is completed by a half bath and a mudroom with added storage connecting you to the double attached garage.Upstairs, the bonus room stands out with vaulted ceilings, large windows, and continued wood accent detailing. The upper level includes four bedrooms, laundry, and two full bathrooms. The primary bedroom offers a walk-in closet and a spa-inspired ensuite with double quartz vanity, tiled walk-in shower, freestanding tub, and private toilet room. The secondary full bath also features a double vanity.The basement offers flexibility for extended family, guests, or rental income once renovations are completed. Currently framed out to include 2 bedrooms, kitchen/living space, laundry closet and bathroom.Located in Carrington, close to ponds, green spaces, schools, transit, and major roadways. A well-designed home with strong functionality and long-term value. (id:52784)
18 Auburn Bay Common Se
Calgary, Alberta
Welcome to your new home in the vibrant lake community of Auburn Bay! This 2-storey, 2-bedroom townhome offers the perfect blend of comfort, functionality, and design — ideal for first-time buyers, downsizers, or investors.Living in Auburn Bay means enjoying one of Calgary’s most sought-after lake communities, where residents have exclusive access to Auburn Bay Lake, sandy beaches, and year-round recreational activities including swimming, skating, paddleboarding, and community events. You’re just minutes from Seton Urban District, featuring the South Health Campus, restaurants, shopping, and entertainment — plus quick access to major routes like Deerfoot Trail and Stoney Trail.Whether you’re relaxing at home or exploring the amenities around you, this townhome offers the perfect balance of lifestyle, location, and value. Court ordered sale. At this time showings are difficult to accommodate. Please reach out with questions. (id:52784)
96 Douglas Ridge Close Se
Calgary, Alberta
Available Immediately. Welcome to this fully renovated 5-bedroom, 4-bathroom home offering over 2,310 sq. ft. of thoughtfully designed living space! This stunning 4-level split home was extensively upgraded in 2025, featuring a brand-new kitchen, new flooring throughout, quartz countertops, and fully renovated bathrooms —delivering a fresh, modern living experience. The main floor boasts a spacious and stylish kitchen with ample cabinetry, quartz countertops, and an open-concept design that flows into the dining and living areas—ideal for family life and entertaining. You’ll also find a convenient laundry area on the main floor for added practicality. Upstairs offers a spacious primary bedroom with a private ensuite, two additional bedrooms, and a full bathroom. The lower level is perfect for extended family or rental potential, featuring a second kitchen, a fourth bedroom, a full bathroom, a separate laundry, a cozy family room with a gas fireplace, and allowing for independent living arrangements. The professionally developed basement includes a fifth bedroom, an additional full bathroom, and a large entertainment or recreation space—perfect for a home theater, gym, or playroom. Key Features & Upgrades: • Full renovation in 2025: new kitchen, flooring, quartz countertops, and bathrooms. • Two separate laundry areas (main floor and lower level) • No Poly-B piping—fully upgraded plumbing in 2025 • New Air Conditioner , Exterior Wall Replacement in 2023 • Triple-pane window on the main floor; all other windows are double-pane in 2022 • New roof, whole Garage system (track, opener, receiver....) and door replaced in 2022 • Hot water tank and furnace replaced in 2019 • Low-maintenance landscaping in both the front and backyards Move-in ready with excellent value (id:52784)
1565 Cornerstone Boulevard Ne
Calgary, Alberta
| OPEN LAYOUT | A/C | UPGRADED APPLIANCES | PRIVATE FENCED BACKYARD | QUARTZ COUNTERS |Available immediately. Welcome to this well-maintained 3-bedroom, 2.5-bathroom home in Cornerstone, NE Calgary. Featuring 9’ ceilings and a bright open-concept main floor, this home offers a spacious living room filled with natural light, flowing into the dining area and modern kitchen with quartz countertops and upgraded appliances.Upstairs includes three generously sized bedrooms, highlighted by a primary bedroom with walk-in closet and ensuite. The basement provides additional flexible space.Enjoy a private fenced backyard with gas line for BBQs, a low-maintenance front yard, and plenty of street parking. Non-smoking, no pets, and conveniently located near parks and public transit. (id:52784)
11 Black Bear Lane
Rural Foothills County, Alberta
Stunning Foothills Retreat in Square Butte Ranch. Nestled in the rolling hills of Foothills County, just north of Millarville, this exceptional 1.8-acre property sits proudly atop Black Bear Lane in the highly sought-after Square Butte Ranch community. This private, gated, bare-land condominium offers a rare blend of country living with the conveniences of shared water access and community standards that preserve the beauty and quality of the area. Perched on the crest of the hill, the home is designed to take full advantage of its setting. From the expansive wrap-around deck, you can enjoy breathtaking panoramic views of the valley and surrounding foothills, making for peaceful mornings and unforgettable sunsets. Inside, this inviting split-level home offers over 2,100 square feet of living space plus a fully developed walkout basement. The heart of the home is the open-concept living room, anchored by a striking floor-to-ceiling stone wood-burning fireplace with a decorative oversized mantle. Natural light fills the space, enhancing the warmth and charm of this country retreat. The spacious primary suite is conveniently located on the main level, featuring a five-piece ensuite and serene views. The kitchen offers a functional layout with a central island and abundant windows framing the stunning landscape. A private den on this level provides an ideal work-from-home or reading space. The walkout basement, recently renovated, offers even more living space with a second fireplace (gas), a large recreation room, an additional den, cold room, bonus room, and generous storage areas, including dual utility rooms supporting the home’s water and heating systems. Whether you are raising a family or seeking a tranquil country lifestyle, this home delivers comfort, functionality, and beauty in equal measure. Square Butte Ranch is more than a community—it is a lifestyle, offering residents the serenity of country living with the confidence of shared amenities and well-maintai ned standards. (id:52784)
204 Chelsea Manor
Chestermere, Alberta
Welcome to this beautiful 2-storey detached home with a double detached garage, located in the vibrant and growing community of Chelsea in Chestermere—just 10 minutes from Calgary! Chestermere is loved for its stunning lake lifestyle, and Chelsea offers the perfect blend of convenience and family-friendly living with quick access to Stoney Trail and the East Hills Shopping Centre, featuring Costco, Walmart, Cineplex, banks, and restaurants. Inside, the main floor boasts an inviting layout with a bright living room and dining area at the heart of the home, while the kitchen is tucked at the back and showcases LVP flooring, stainless steel appliances, a large island, full-height cabinets, and a spacious pantry. Upstairs, you’ll find three bedrooms including a primary retreat with a 4-piece ensuite and walk-in closet, plus two more generous bedrooms, a full bath, and a convenient laundry room. Chelsea is a thoughtfully master-planned community spanning 320 acres, designed with family connection, wellness, and access to nature at its core—offering interconnected pathways, parks, storm ponds, and local shopping. Developed by Anthem, this community balances sustainable growth with everyday conveniences, making it the perfect place to call home while enjoying the best of both Chestermere and Calgary living. (id:52784)
343, 333 Riverfront Avenue Se
Calgary, Alberta
Welcome to your stylish Riverfront retreat in the heart of Calgary’s trendy Downtown East Village! This 2-bedroom, 2-bathroomcondo on the third floor offers incredible value with a smart, open-concept floor plan. The spacious living area separates the two bedrooms for maximum privacy, with the primary suite featuring its own private ensuite. The kitchen is designed for both function and style, with granite countertops, maple cabinetry, and ample storage. The bright living room is highlighted by a cozy fireplace and creating the perfect space to relax or entertain. Step out onto your private balcony and take in partial views of the Bow River—the RiverWalk pathway is right across the street, perfect for evening strolls or morning runs. Enjoy the unbeatable lifestyle this location offers: walk to LRT stations,City hall, shopping, entertainment, and some of Calgary’s most celebrated dining spots. The unit also includes in-suite laundry and heated underground parking for your convenience. This condo is priced to sell quickly—don’t miss your opportunity to live in one of the city’s most vibrant communities with easy access to downtown and the Bow River pathway. (id:52784)
178 Windermere Road Sw
Calgary, Alberta
Nestled in the heart of Wildwood, one of Calgary’s most beloved southwest communities, this charming bungalow offers timeless appeal inside and out. A front driveway leads to a single attached carport and a welcoming concrete patio—perfect for enjoying morning coffee or greeting neighbours.Inside, the home follows a traditional centre-hall floor plan, featuring a bright formal living room with a large bay window that fills the space with natural light. The kitchen, renovated some years ago, retains its classic charm with warm oak cabinetry, a sunshine ceiling, and a full complement of modern appliances. Three comfortable bedrooms and a four-piece bathroom complete the main floor.The lower level is fully finished and provides exceptional additional living space. A spacious family room offers plenty of room for relaxation or entertainment. There’s also a large guest bedroom with two bright windows, a fifth bedroom or flexible office space, and a three-piece bathroom. The utility area includes the laundry facilities, an upgraded furnace and hot water tank, ensuring both comfort and efficiency.Outside, the property continues to impress with a covered rear patio, an oversized double garage, and a beautifully landscaped yard equipped with an irrigation system. The fully fenced backyard—finished with durable vinyl fencing—is private, low-maintenance, and ideal for family recreation or quiet outdoor living.This well-cared-for Wildwood bungalow blends comfort, character, and convenience—offering the perfect opportunity to enjoy one of Calgary’s most desirable neighbourhoods. (id:52784)
102, 333 2 Avenue Ne
Calgary, Alberta
Located in the sought-after community of Crescent Heights, this spacious 2-bedroom, 2-bathroom unit offers over 1,200 sq ft of living space and includes two underground parking stalls. The property has been extensively renovated from top to bottom, featuring new light fixtures and vinyl plank flooring throughout. Both generously sized bedrooms can accommodate king-size beds and additional furniture, with the primary bedroom offering a large closet and a 3-piece en-suite. The second bathroom is spa-inspired and fully upgraded. The laundry room provides ample storage space and is conveniently located behind the modern kitchen. The kitchen is equipped with quartz countertops, stainless steel appliances, raised and slow-close cabinets, an upgraded eating bar, and neutral finishes. Large windows bring in abundant natural light, complementing the open floor plan that includes a spacious dining area and living room. The south-facing patio is exceptionally large and offers impressive views of downtown. Situated near amenities, public transit, and downtown access. (id:52784)
709 Marine Drive Se
Calgary, Alberta
Welcome to 709 Marine Drive SE: a builder-rebuilt villa townhome offering nearly 1,900 sqft of professionally finished living space and premium upgrades throughout. Originally one of the Mahogany model showhomes, this unit was entirely rebuilt in 2021 and has barely been lived in since.The open main floor features engineered hardwood, a chef-inspired kitchen with upgraded stainless steel appliances, quartz counters, and a large island. The spacious primary suite includes a walk-in closet and private ensuite. A bright living room, generous dining space, powder room, and main-level laundry complete the layout.The lower level is professionally finished with two large bedrooms, a full bathroom, and a rec room. Comfort upgrades include air conditioning, dual-zone control furnace, water softener, and WiFi thermostats. Enhanced soundproofing construction (double wall with air gap, insulation, and drywall layers) offers quiet living.Enjoy a private, builder-fenced backyard with lane access and a detached double garage. Bins are collected at the rear. Best of all, you're steps from Mahogany’s lake entrance, beach club, parks, shopping, and restaurants.Move-in ready with optional furnishings available. No condo fees, just lock-and-leave ease in one of Calgary’s most sought-after lake communities. (id:52784)
303, 788 12 Avenue Sw
Calgary, Alberta
Welcome to this beautifully designed 2-bedroom + den, 2-bathroom home that blends luxury, comfort, and convenience in one of the quietest buildings in the area. From the moment you step inside, the impressive 10 & 11-ft ceilings create a bright, spacious, and elevated feel throughout the open-concept layout. The modern kitchen offers excellent functionality with a large pantry, premium finishes, and plenty of room for cooking and entertaining family and friends. The living area extends seamlessly to your private balcony, perfect for enjoying a morning coffee or simply unwinding at the end of the day. Both bathrooms are thoughtfully upgraded with in-floor heating, providing year-round comfort. The home also includes custom blackout blinds, ideal for privacy and restful nights, along with central heating and air conditioning with in-unit controls for personalized comfort in every season. A dedicated laundry room with extra storage adds convenience, while the building itself enhances your daily living with an exceptionally quiet atmosphere, a separate storage unit, and a titled parking stall. You’ll also appreciate the added security and service of a Monday–Friday concierge (9 am–5 pm). Perfectly appointed and impeccably maintained, this upscale condo offers a rare blend of luxury features and everyday practicality—truly a rare opportunity. (id:52784)
112, 200 Cranfield Common Se
Calgary, Alberta
Welcome Home to Cranston! Step into your bright and spacious main-floor retreat in one of Calgary’s most desirable southeast communities. This beautifully maintained 2-bedroom, 2-bath condo combines modern design with everyday convenience in a sought-after, family-friendly location. The open-concept layout features a well-appointed kitchen with sleek countertops, abundant cabinetry, and a seamless flow into the dining and living areas—perfect for entertaining or relaxing. Large south-facing windows flood the space with natural light and open onto your private patio, ideal for enjoying morning coffee or evening sunsets.The spacious primary suite includes a full ensuite and generous closet space, while the second bedroom and bathroom offer flexibility for guests, a home office, or a roommate. Added conveniences include in-suite laundry, an outdoor parking stall right near the entrance, and a private storage locker for your seasonal items or gear.Cranston offers a true sense of community with exceptional amenities right at your doorstep. Enjoy access to Cranston Century Hall, featuring a gym, splash park, sports courts, skating rink, and event spaces. Outdoor enthusiasts will love the endless walking and biking pathways connecting to Fish Creek Park and the Bow River, while families benefit from excellent nearby schools, playgrounds, and green spaces.Shopping, dining, and daily necessities are minutes away at Cranston Market and Seton Urban District, home to coffee shops, grocery stores, restaurants, the YMCA, South Health Campus, and Cineplex VIP Theatre. Quick access to Deerfoot and Stoney Trail makes commuting simple and efficient.Whether you’re a first-time buyer, investor, or downsizer, this bright and inviting main-floor condo offers the perfect blend of comfort, community, and convenience. Experience the best of Cranston living—schedule your private viewing today! (id:52784)
102, 2303 17a Street Sw
Calgary, Alberta
This 2 bedroom main floor unit, offers a functional layout in a highly desirable inner-city location, making it a practical addition to an investment portfolio. The unit features a large size living room, dining area and kitchen with full height cabinets. A full 4-piece bathroom, and two bedrooms finish off this unit. Laundry is located on the lower level, and the unit includes an outdoor parking stall. Situated just steps from restaurants, cafés, transit, and the amenities of 17th Avenue, with nearby parks and green spaces, this property offers strong rental appeal in a walkable location. An excellent opportunity for investors seeking an inner-city rental in an established neighbourhood. (id:52784)
36 Falton Court Ne
Calgary, Alberta
FULLY RENOVATED | NEW ROOF & EXTERIOR | FINISHED BASEMENT | HEATED DOUBLE GARAGE | PARK TO THE LEFT - NO NEIGHBOURS | QUIET CUL-DE-SAC | 3 BED | 1.5 BATH | 1,800 SQFT DEVELOPED AREA | Welcome to this beautifully renovated home located on a quiet cul-de-sac in the community of Falconridge, offering just under 1,800 square feet of developed living space along with exceptional privacy, functionality, and modern design. This home has been extensively renovated, featuring new exterior siding and fascia, a modern kitchen, updated flooring and baseboards, fresh paint throughout, modern lighting fixtures, and a brand-new roof, gutters, and downspouts. With no neighbours to the left, a park steps away, alley access at the rear, and easy access to public transit, this property provides a rare sense of space and everyday convenience. Upon entry, you are welcomed by a foyer with a convenient closet, opening to a massive living area on the left featuring an oversized window that floods the space with natural light and a large screen door leading to an expansive backyard and deck, perfect for entertaining or relaxing outdoors. To the right, the modern kitchen showcases stainless steel appliances, quartz countertops, and sleek contemporary finishes, complemented by a dedicated dining area with built-in cabinetry offering ample storage and an additional separate entry for added functionality. The main floor is finished with a blend of luxury vinyl plank and hardwood flooring, creating a refined balance of modern style and timeless character, and is completed by a stylish 2-piece bathroom. Upstairs, the spacious primary bedroom features both front and rear windows, while two additional bedrooms and a modern 4-piece bathroom with a window allow for natural light and added ventilation. The fully developed basement offers a versatile open concept recreational space that can easily be converted into an additional bedroom, home office, gym, or entertainment area, along with a dedicated l aundry room. Outside, enjoy a detached heated double garage with alley access, featuring two windows for added natural light, and outstanding parking options including ample cul-de-sac parking, two garage spaces, and an additional parking area beside the garage ideal for an RV or extra vehicle. An excellent opportunity for investors, with potential rental income of up to $2,500 per month. Families will appreciate the nearby schools such as Falconridge School (K–6), Grant MacEwan School (K–6), St. John XXIII School (K–9), Terry Fox School (Junior High), and Bishop McNally High School, along with close proximity to parks, shopping, major roadways, and convenient transit routes. This move-in-ready home offers privacy, flexibility, and exceptional value in a well-connected, family-friendly community. Book a showing with your favourite realtor today! (id:52784)
404, 537 14 Avenue Sw
Calgary, Alberta
Wonderful and spacious 2-bedroom apartment in a prime Beltline location! Enjoy close proximity to all amenities with quick possession available. The freshly painted interior offers a bright, welcoming feel throughout. Bamboo hardwood floors adorn the hallway and living spaces!The kitchen features ample cupboard and counter space along with a stainless steel appliance package. Both bedrooms are generously sized, providing comfortable living without compromise. The primary bedroom includes direct access to an impressive 22-foot balcony, which also connects to the living room—perfect for relaxing or entertaining.This unit includes heated underground parking and additional storage—a rare and valuable bonus not offered in all units.Enjoy summer on the amazing roof top patio! Perfect for BBQ's, gardening and entertaining while overlooking the glorious landscape of the inner city! Ideally located with quick access to 17th Avenue, shopping, restaurants, pubs, grocery stores, transit routes, parks, and schools. A fantastic opportunity in one of the city’s most sought-after communities! (id:52784)

