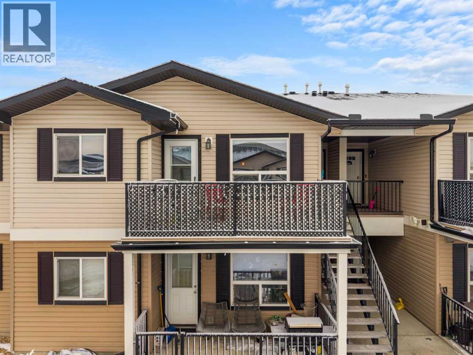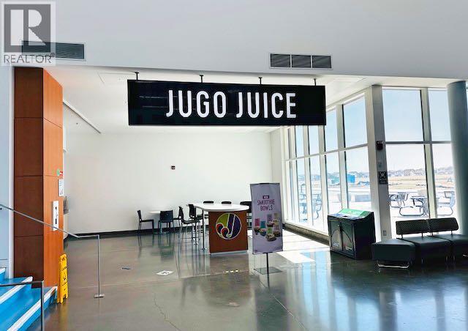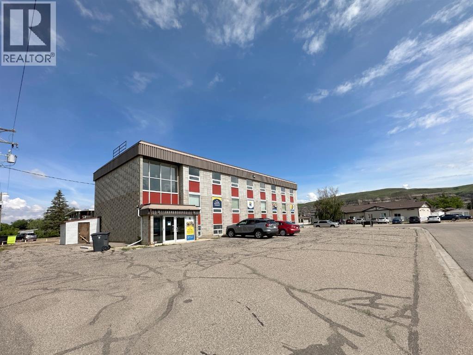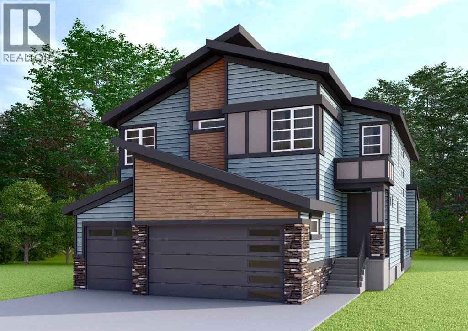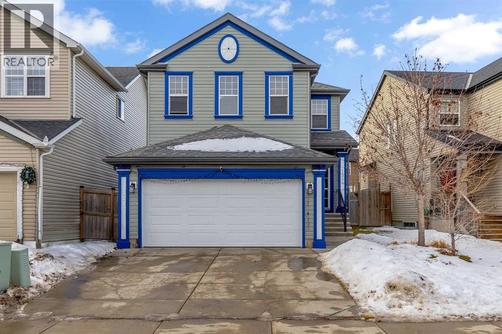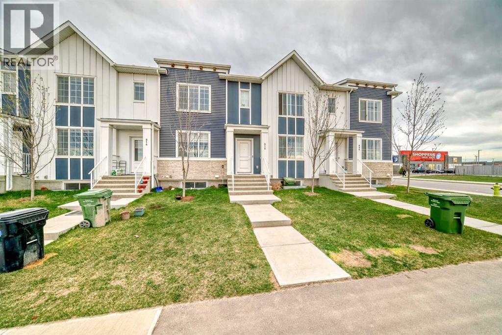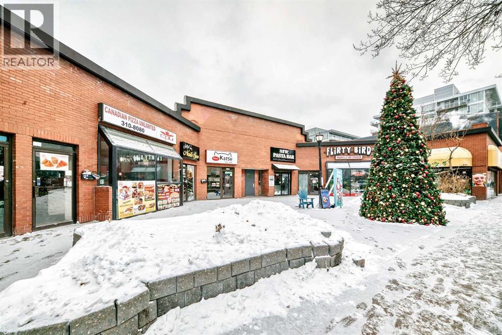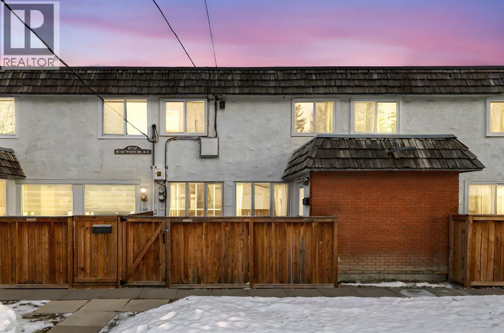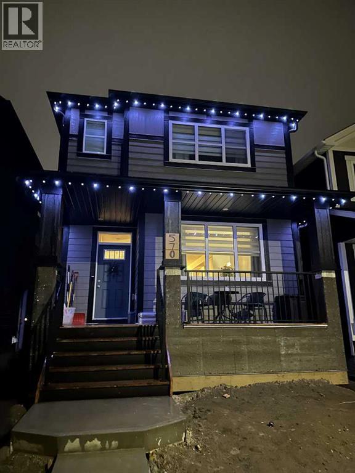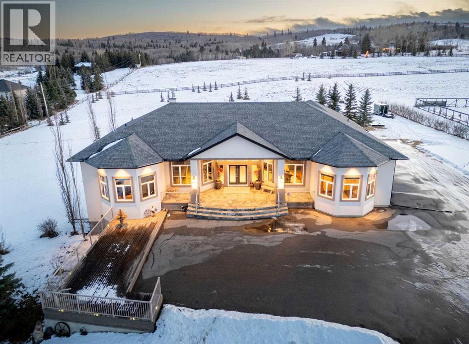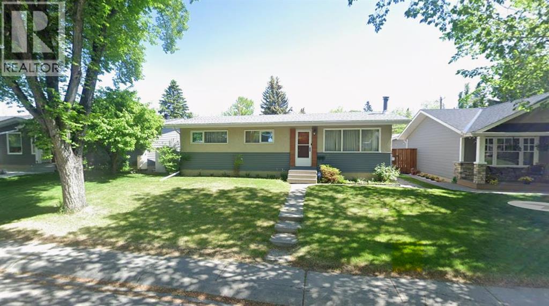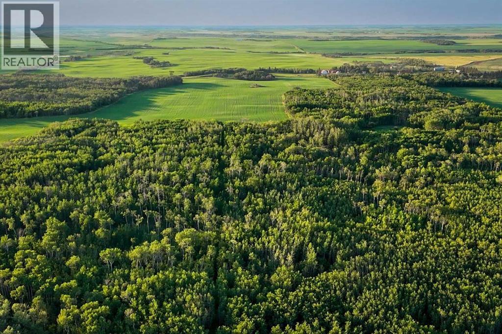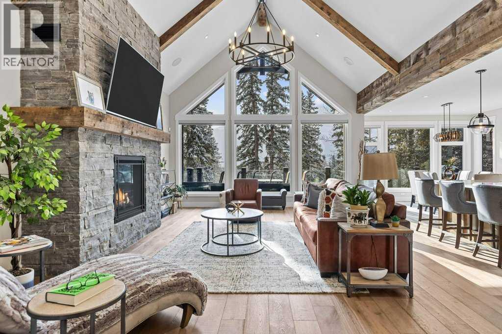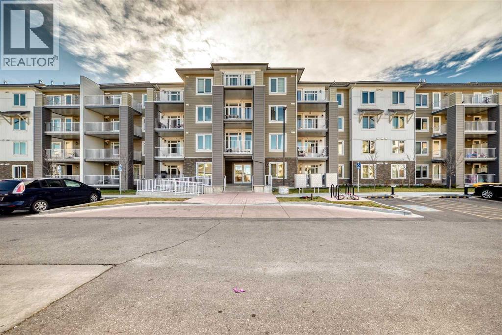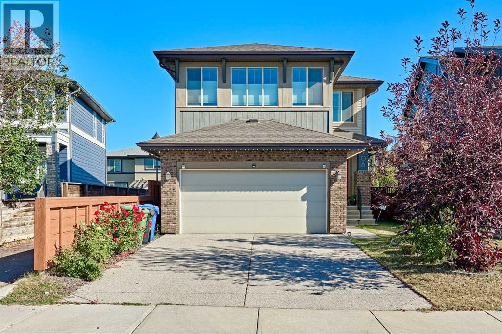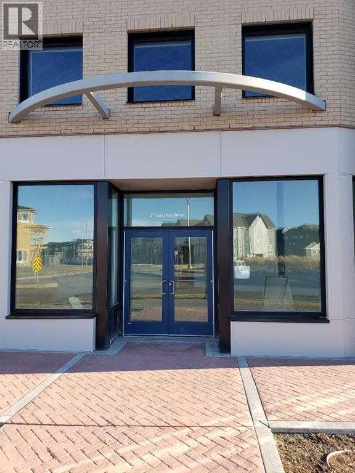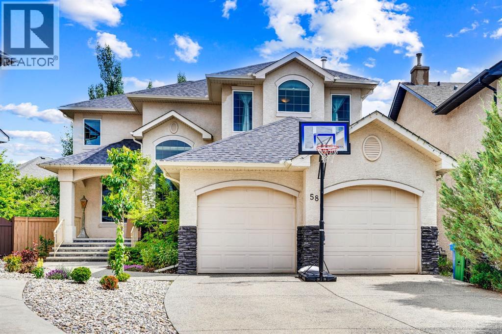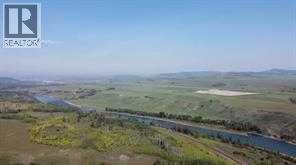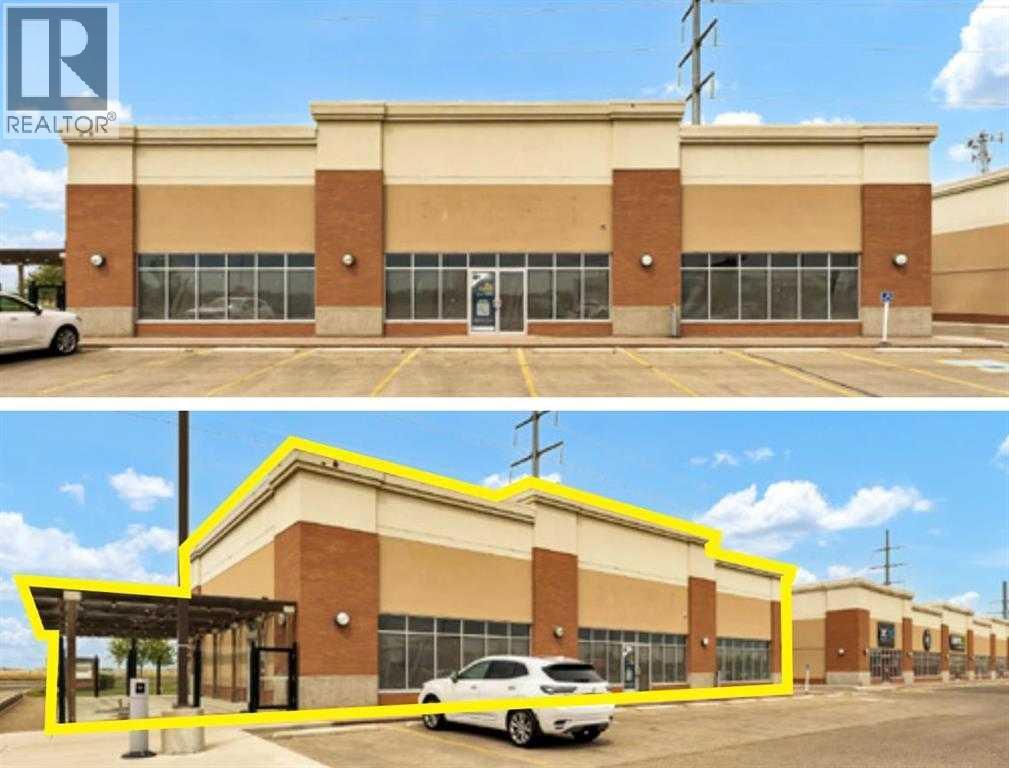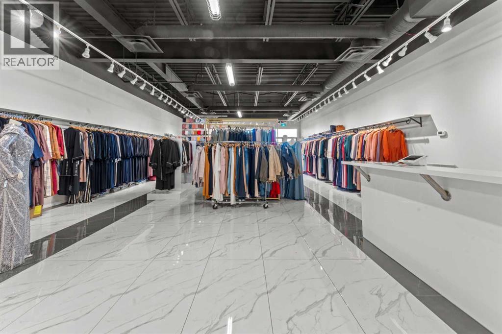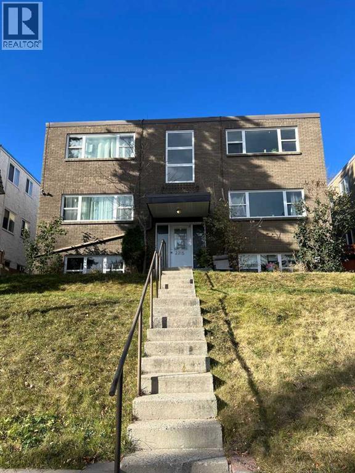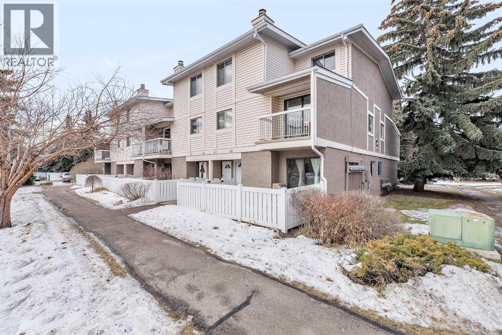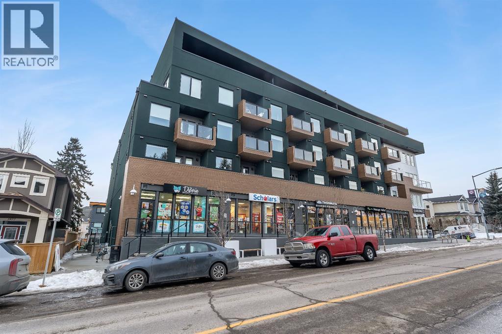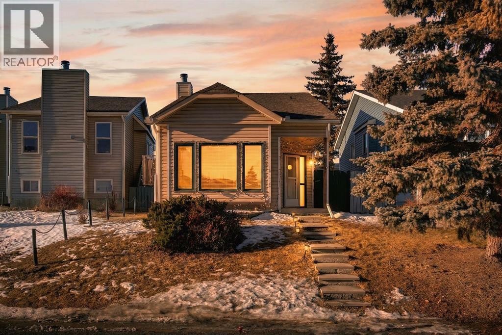407, 8 Bayside Place
Strathmore, Alberta
Welcome to this bright and spacious top floor 3 bedroom unit in beautiful Bayside Villas with brand new Central Air Conditioning , offered by Strathmores affordable housing program. This South facing, renovated top floor unit offers a well designed open floor plan, modern finishes and an abundance of light throughout the day. The renovated kitchen features shaker style cabinets, stainless steel appliances, a dedicated dining area, pantry storage and quartz counter tops. Enjoy relaxing in the spacious living room with direct access to your south facing balcony perfect for sunsets, entertaining and BBQ'ing. Down the hall you will find the renovated 4 piece bathroom, in suite laundry at the end of the hall and 3 spacious bedrooms including the large primary bedroom. The parking stall is right out front for your convenience with additional guest parking a few stalls away. The condo fees include Heat, water, Sewer, Garbage, Maintenance, Snow Removal, Lawn, and Professional Management. Bayside Villas puts you close to everything you need for comfortable everyday living. Enjoy easy access to scenic greenspaces like Kinsmen Park, perfect for walks, picnics, and outdoor play, and cool off in the summer at Strathmore Water Park. Families will appreciate being near great schools such as Westmount School, Strathmore High School, and Crowther Memorial Junior High School, as well as several other educational options. Everyday conveniences, local shops, dining, and community recreation facilities are just a short drive or bike ride away, all within Strathmore’s friendly and growing small-town setting. **Buyers must be pre-approved under the Town of Strathmore Perpetual Affordable Housing (PAH) Program. (id:52784)
130, 74 Mauretania Road W
Lethbridge, Alberta
An excellent opportunity to own a brand-new Jugo Juice franchise located inside the vibrant YMCA—a major sports and recreation facility in West Lethbridge. This location is strategically positioned next to the ATB Centre, Curling Club, and several schools, drawing consistent foot traffic from families, students, and fitness enthusiasts. This is the only juice and smoothie business within the facility, giving it a unique competitive edge and high visibility among thousands of visitors every month. The business comes fully equipped with a commercial equipment and a modern interior design, offering a clean, professional, and welcoming environment for customers. Located in one of the fastest-growing communities, the area continues to expand rapidly, with increasing YMCA membership and rising monthly sales figures. The franchise is simple to operate and well-suited for owner-operators or family-run businesses. Don’t miss this chance to own a well-established and growing franchise in a prime location! Two additional schools and a church are currently under construction in the area, which is expected to significantly increase foot traffic and expand the customer base. (id:52784)
601 7 Street E
Drumheller, Alberta
Fantastic opportunity to acquire a rare commercial property with roughly 9,000 square feet of space over three floors in a one-of-a-kind Drumheller location. Occupying a corner lot in one of the town’s most popular riverside residential areas, the property is two blocks from primary traffic routes, a short distance from the downtown district, and immediately across the street from Drumheller’s two senior’s lodges. The location creates unparalleled direct access to the residential community and adjacent seniors population - ideal for medical or service related businesses. This is evidenced by the current long-term main floor tenant, an Alberta Government family and community services centre.The tenanted area of the building has been renovated, however the seller delayed renovating the other floors to explore the opportunities that the large 18,600 sq.ft (0.43 acre) lot provides for building expansion or possible conversion to residential use. In addition to the commercial and expansion possibilities, Drumheller’s acute residential shortage makes this location also ideal for rental apartments or condominium conversion - providing a myriad of options for a savvy investor.Preliminary discussions with the town planning office has shown that there is ample underground capacity for both expansion or conversion, and the town expressed support for discussing both expansion and conversion options.The building itself has been well maintained, and is a walk-up with chair-lift access between floors which helps keep general operational costs down vs. an elevator. With windows replaced 10 years ago, efficient forced air heating systems, upgraded electrical with 400amp service, ample parking, and a host of current and future usage options, this is a remarkable investment you don’t want to miss! (id:52784)
48 Sunvalley View
Cochrane, Alberta
This home is currently under construction. Photos are for representation purposes only and are not of the actual property. Finishes, features, and specifications may vary.An exceptional opportunity to own a custom-built luxury home on a large pie-shaped lot, thoughtfully designed with premium finishes, expansive living spaces, and meticulous attention to detail across all three levels.The main floor welcomes you with an impressive open-to-above family area, creating a grand sense of space and natural light. Designed with 9-foot ceilings and 8-foot doors, this level features a main-floor bedroom and full bathroom, ideal for guests or multigenerational living. The chef-inspired kitchen is equipped with custom cabinetry, quartz countertops, built-in appliances, and a fully equipped spice kitchen with pantry. Practical touches include MDF shelving throughout all main-floor closets, a functional mudroom with built-in bench, and seamless access to a spacious deck, perfect for outdoor entertaining. A triple attached garage completes this level.The upper floor offers a well-balanced family layout with four bedrooms, three bathrooms, a dedicated laundry room, and a generous bonus room. The bonus room features a tray ceiling, mirrored in the primary bedroom, adding architectural elegance. Secondary bedrooms are connected by a Jack & Jill bathroom, while the primary suite serves as a private retreat with a walk-in closet and a luxurious ensuite featuring double vanities, a jetted tub with tiled deck, a fully tiled shower with tile base and surround, and glass doors. Bedrooms and common areas are finished with carpet, and MDF shelving is included in all upper-floor closets.The fully developed basement expands the home’s versatility, offering two additional bedrooms, a full bathroom, a wet bar, and a dedicated storage room, along with approximately 9-foot ceilings, making it ideal for entertaining, guests, or extended family living.The exterior showcases a striking com bination of Hardie Board and smooth panel finishes, accented with LED pot lighting for a refined, modern curb appeal.This home delivers space, luxury, and thoughtful design at every turn—perfectly suited for families seeking upscale living with room to grow. (id:52784)
1564 Copperfield Boulevard Se
Calgary, Alberta
Welcome to this impeccably maintained 2-storey residence located in the heart of the highly sought-after community of Copperfield. This stunning home boasts a wealth of premium features and significant recent upgrades, including professionally refinished hardwood flooring (2025), fresh neutral paint (2025), a new garage door (2023), and a new roof and siding (2020) for complete peace of mind. The main floor offers an airy feel with 9-foot ceilings and an open-concept layout that flows from the spacious living room with a cozy fireplace into a bright dining area, perfect for entertaining. The chef-inspired kitchen is finished with rich maple cabinetry, granite countertops, and a sunny breakfast nook, complemented by main floor laundry and ceramic tile in all wet areas. Upstairs, you will find a massive bonus room with soaring vaulted ceilings and three generous bedrooms. The primary retreat features a walk-in closet and a luxurious 5-piece ensuite with dual sinks, a soaker tub, and a separate shower, while the two additional spacious bedrooms share a well-appointed 4-piece bathroom. The outdoor living space is equally impressive with a fully fenced yard and a large deck ideal for summer BBQs, while the open basement with rough-in plumbing awaits your custom touch. Perfectly situated for families, this home is just steps away from a street bus stop and within walking distance to the public Copperfield School (K-4) and St. Isabella Catholic School (K-9), with convenient access to shopping, restaurants, and being just 17 minutes away from Shawnessy Station. This move-in-ready gem is a must-see—schedule your private viewing today! (id:52784)
810 Cornerstone Street Ne
Calgary, Alberta
Investor Alert: Welcome to Cornerstone, one of Calgary’s most rapidly expanding and sought-after communities, offering strong long-term appreciation and consistently high rental demand. This well-maintained freehold 2-storey townhome presents an exceptional opportunity for investors looking for a turnkey property with secure rental income already in place. The home features just over 1,400 square feet of functional and contemporary living space. The main level offers an open-concept floor plan with a spacious living and dining area, a well-designed kitchen with pantry, and a convenient powder room. Upstairs, you’ll find three comfortable bedrooms, two full bathrooms, and a second-floor laundry room that adds to the property’s overall practicality and tenant appeal. The double detached garage provides secure parking and additional storage, with exterior finishing complete and interior awaiting final touches if desired.Located in a vibrant and family-friendly neighborhood, the property provides excellent access to schools, shopping centres, restaurants, retail, the Calgary Airport, major roadways, and public transit. Cornerstone continues to be one of Calgary’s strongest growth corridors, making this a strategically positioned investment property with reliable tenants in place and stable returns from day one.This is a strong investment for buyers seeking a quick purchase with long-term upside. Contact us today for further details or to arrange a viewing. (id:52784)
B, 314 10 Street Nw
Calgary, Alberta
Well-established Canadian Pizza Unlimited franchise located in the highly desirable Kensington / 10 Street NW area. This popular location offers freshly baked thin and thick dough pizzas along with fried chicken, serving a strong and loyal customer base. The business operates from a leased premises with over 4 years remaining on the lease, providing long-term stability. The current owners are willing to provide training after purchase, ensuring a smooth transition.Ideally situated just minutes from SAIT College, the Sunnyside community, Prince’s Island Park, and the downtown core, this location benefits from excellent exposure, strong foot traffic, and high drive-by traffic. Surrounded by dense residential, retail, and transit, this is a great opportunity for an owner-operator or investor to acquire a proven franchise in a vibrant inner-city location. (id:52784)
6, 6147 Buckthorn Road Nw
Calgary, Alberta
Calling out for ALL First-Time Home Buyers. Welcome HOME to Buckthorn Manor in NW community of Thorncliffe close to all amenities and just steps away from Centre Street & 64 Ave NW. This AMAZING 2 bedrooms + 1 bathroom 2 storey townhouse offers over 833 sqft of living space. Main offers inviting family room, open kitchen and dining area. Upper offers 2 spacious bedrooms + a 4-piece bathroom. The undeveloped basement offers laundry room and amber of storage space. Unit comes with 1 assigned parking stall. Mins to Thorncliffe Aquatic Centre, shops, restaurants, community Centre, schools and parks. Furnace and hot water tank in 2020. Dont Miss Out and Call NOW to View! (id:52784)
570 Legacy Circle Se
Calgary, Alberta
Welcome to 570 Legacy Circle SE — a beautifully designed 2023-built home facing onto one of Legacy’s scenic ponds. This property combines modern finishes, an open layout, and a fully finished basement, all in one of Calgary’s most desirable master-planned communities.The main floor features a bright, open-concept layout with large windows offering pond views from the living room. The central kitchen includes a spacious island, modern cabinetry, and generous counter space, with a large dining area positioned just behind it. A mudroom with access to the backyard and a convenient 2-piece bathroom complete the main level.The second floor includes three bedrooms, highlighted by a spacious primary suite with a huge walk-in closet and a 5-piece en-suite featuring a soaker tub, dual sinks, and a separate shower. The upper level is completed with a full 4-piece bathroom and a dedicated laundry room.The fully finished basement offers excellent additional living space with a large family room, a fourth bedroom with its own private en-suite, and a hybrid washer/dryer combo—perfect for guests, extended family, or a teenager seeking privacy.Enjoy outdoor living with a south-facing front porch overlooking the pond and mountains on clear days, enhanced by permanent gemstone lighting for year-round curb appeal. The backyard features a large deck, a 22' x 24' detached garage, and a gravel dog run—creating a functional, family-friendly space ideal for both everyday living and entertaining.Located in the award-winning community of Legacy, residents enjoy over 300 acres of green space, ponds, and pathway systems. Legacy offers easy access to schools, parks, playgrounds, the Township Shopping Centre, restaurants, fitness studios, medical services, and major roadways. It’s a vibrant yet peaceful community ideal for families, professionals, and anyone seeking a balance of nature and convenience.This is an exceptional opportunity to own a modern home with beautiful views in a co mmunity designed for long-term living. (id:52784)
154019 183 Avenue W
Rural Foothills County, Alberta
Set behind a gated entry and surrounded by mature landscaping, this extraordinary custom-built estate blends refined architecture with everyday comfort. Designed for both family living and entertaining, the home offers exceptional craftsmanship and thoughtful details throughout.The main gathering space is defined by soaring 13-foot coffered ceilings, oversized triple-pane windows, integrated speakers, and a striking floor-to-ceiling dual-sided marble gas fireplace. Natural stone Crema Viejo travertine tile flows throughout the main level, complemented by solid-core 10-foot doors and custom window coverings.At the heart of the home, the chef’s kitchen is built to perform, featuring a massive granite slab island, 6-burner gas range with dual electric ovens, pot filler, warming drawer, beverage fridge, and trash compactor. A dual sink and separate single sink—both with garburators—add functionality, alongside high-end appliances including a full-size Miele dishwasher and Fisher & Paykel dual drawer dishwasher. The butler’s pantry offers additional prep space with its own sink, oversized fridge, and oversized freezer.The main-floor primary suite is a private retreat, accessed through a dramatic 10-foot double-door entry. A dual-sided marble gas fireplace adds warmth and ambiance, while the spa-inspired ensuite features a Maxx Air hydrotherapy tub, glass shower with body jets, heated towel rack, electric fireplace, and Geberit in-wall toilet. A custom walk-in closet with built-in shelving, drawers, and pull-down rod completes the suite.Also on the main level are two additional bedrooms, each with its own private ensuite, including one with a Geberit toilet. Two powder rooms serve guests and daily living, one featuring a Geberit toilet. A den with curved bay windows offers a flexible office or sitting space. French doors at the front and back entries, slate-covered front deck, camera doorbell, mudroom with built-in shelving, and Miele washer and dryer complete the mai n floor.The walkout lower level features polished heated concrete floors (two zones), 9-foot ceilings, two additional bedrooms with private ensuites, oversized closets, a full wet bar with sink, dishwasher, fridge, and ice maker, pool table area, dedicated theatre room with projector and surround sound wiring, two flex rooms, and built-in bookshelf units. Outdoor living includes expansive deck spaces with a large rear deck and pergola, plus a front deck ideal for quiet enjoyment. The landscaped yard features mature trees, fire pit, children’s playset, and partial fencing. Additional highlights include a heated sunroom wired for a future sauna or hot tub, state-of-the-art water filtration with reverse osmosis, alarm system, two high-efficiency furnaces, and an oversized 1,062 sq ft heated garage with built-in shelving, RV hookups, under-eave outlets, paved driveway, and remote-controlled gate and garage. Close to the Ann & Sandy Cross Conservation Area, this home is designed without compromise. (id:52784)
30 Butler Crescent Nw
Calgary, Alberta
A RARE FIND on one of BRENTWOOD’S most charming TREE-LINED STREETS! This original bungalow offers incredible potential and timeless character in one of Calgary’s most desirable communities. With great bones and classic hardwood hidden beneath much of the existing carpet, this well-cared-for home is ready for your personal touch. The main floor features a bright, sunny living room, a functional kitchen with an eating area overlooking the large backyard, and three well-sized bedrooms plus a 5-piece bath. The lower level offers a spacious rec room with a cozy fireplace, a 4th bedroom, 3-piece bath, laundry/utility room, and ample storage. Set on a generous lot in a quiet location, this property presents a rare opportunity to renovate or rebuild your dream home in Brentwood. Ideally located close to top-rated schools, beautiful parks, Brentwood Shopping Centre, the University of Calgary, Foothills Hospital, and the Children’s Hospital. A wonderful chance to invest in an exceptional location and make your mark in Brentwood! (id:52784)
9-43-18-W4
Rural Camrose County, Alberta
An exceptionally rare opportunity—624.27 acres of unspoiled Alberta beauty—an extraordinary legacy property spanning a full section in the heart of Camrose County. This expansive and income-producing landholding is a rare find, combining the serenity of natural wilderness with the functionality of prime agricultural land. The landscape is a stunning mosaic of open cultivated fields, mature woodlands, natural wetlands, and a gently winding creek, offering a picturesque and ecologically rich setting that supports a wide range of uses. Zoned General Agricultural and accessible year-round via county-maintained gravel roads on all sides, this property provides exceptional versatility for farming, outdoor recreation, hunting, private retreats, or conservation-based development. The land features a desirable mix of CLI Class 2 and 3 soils supporting productive farmland, complemented by areas offering natural habitat, wetlands, and mature woodlands ideal for recreation, wildlife, and conservation. Dense woodlands and plentiful water sources create thriving habitat for wildlife—**moose, deer, and waterfowl are frequent visitors—**making this an ideal property for sportsmen, naturalists, and those seeking privacy and a deep connection to the land. The property also benefits from multiple revenue streams, including agricultural leasing, surface lease income, *mineral rights, and a habitat retention agreement, offering flexibility for both short- and long-term land stewardship. Perfectly situated in a peaceful and highly regarded agricultural corridor, the property offers the ideal balance of rural seclusion with convenient proximity to key centres—just 12 km north of Donalda, 53 km southeast of Camrose, and 130 km southeast of Edmonton. Whether you are an investor, conservationist, farmer, or visionary looking to secure a private rural escape, this remarkable 624-acre holding presents an extraordinary opportunity to secure a large, diverse land holding in one of Alberta’s most scenic rural corridors. *Mineral rights are included in the sale, to the extent of the seller’s interest, subject to existing registrations. (Includes LINCs 0015141401, 0015141393, 0015141427, 0015141419). (id:52784)
137 Silvertip Ridge
Canmore, Alberta
Experience this luxurious mountain home built by Grassi Developments located in Silvertip! Nestled in a private location on the Silvertip Golf Course, this four bedroom, four bathroom home boasts 4200 square feet of spectacular mountain views and generous indoor and outdoor living spaces offering lavish features throughout. The main level features a kitchen with large pantry and great room with a grand, stone fireplace, vaulted ceilings, and beam work as well as a master bedroom with en-suite and walk in closet, den/bedroom with walk in closet, full bath, and laundry room. The walkout basement offers a custom wine display and wet bar, recreation and living area with fireplace, fitness room, junior master with en-suite, an additional bedroom, full bathroom, and two storage areas. Features include Thermador appliances, open riser stairs, nine foot basement ceilings, Sonos sound system, Kohler steam shower, in floor heating in basement and garage, triple car garage, landscaping, and much more. Professional interior design services were provided to create a timeless, classic, luxurious, and mountain modern aesthetic. Fully furnished including patio furniture. (id:52784)
2425, 6118 80 Avenue Ne
Calgary, Alberta
EXQUISITE TOP-FLOOR CONDO IN THE HIGHLY SOUGHT-AFTER SADDLE RIDGE COMMUNITY !An incredible opportunity for first-time home buyers or savvy investors!Enjoy the perfect blend of comfort and convenience — this beautiful condo is just steps away from the C-Train Station, Genesis Centre, schools, parks, grocery stores, and many other amenities. With quick access to Metis Trail and major transportation routes, commuting throughout the city is effortless.This well-maintained top-floor unit offers a bright and open-concept layout featuring 2 spacious bedrooms, 2 full bathrooms, in-suite laundry, and a welcoming living area seamlessly connected to a modern kitchen.The kitchen is equipped with stainless steel appliances, quartz countertops, and a large island — perfect for cooking and entertaining. The living area opens onto a private balcony, ideal for enjoying your morning coffee or watching the evening sunset with scenic views.The primary bedroom includes a walk-in closet and a luxurious ensuite, while the second bedroom is generous in size and complemented by a 4-piece bath.Additional highlights include titled underground parking, ample natural light, and a prime location within one of Calgary’s most vibrant communities. Schedule your private showing today and discover why this could be the perfect place to call home ! (id:52784)
108 Walden Rise Se
Calgary, Alberta
Great location! Nestled alongside a serene trail and picturesque green space. This house offers the ideal blend of comfort, elegance, and nature's embrace. A true gem for families seeking a harmonious lifestyle, this beautiful home has been impeccably maintained and thoughtfully designed. Step inside to discover a world of spacious living, where every detail has been meticulously cared for, the open floor concept welcomes you into the bright living room with fireplace, enlarged windows bringing in lot of sunlight. The heart of this residence boasts a gourmet kitchen with a convenient walk-through pantry, making meal preparation an absolute delight, featuring quartz countertops and a hood fan chimney. As you head to the basement, you'll discover a versatile space that can be used as a home office, fitness area, or even a playroom for the kids. The possibilities are endless! Heading upstairs the master bedroom, complete with a luxurious 5-piece ensuite and enormous walk in closet, provides a private oasis where relaxation is a given. With 2 well sized bedrooms and an enormous bonus room featuring a view of a beautiful trail and green space your family will have plenty of space to wind down and relax. Don't miss this opportunity to embrace the Walden lifestyle and make this immaculate residence your own. A house that embodies family values, pristine living, and the joys of nature awaits. Arrange your viewing today and embark on a journey to a place you'll proudly call home. (id:52784)
37 Savanna Boulevard Ne
Calgary, Alberta
Brand new commercial bay in busy Savana Market in NE Community of Calgary . This unit has exclusive right to a convenience store OR YOU CAN OPEN ANY OTHER BUISENESS. You can start your own retail business. This Savana market business center is in the center of Savana and saddle place community and access to 88 Ave and Metis trail. Many more business are already in this market (id:52784)
58 Evergreen Common Sw
Calgary, Alberta
Immerse yourself in refined living in this exquisite custom-built two-story estate by California Homes. Nestled on a spacious pie-shaped lot at the peaceful end of a cul-de-sac, this remarkable home boasts numerous upgrades and multiple outdoor entertainment areas, perfect for relaxation and social gatherings. Upon entering, you’ll be greeted by a grand foyer with soaring 18-foot ceilings and detailed crown moldings, setting the stage for elegance. The gourmet chef’s kitchen, featuring a generous island and double ovens, gas range, seamlessly connects to the expansive family room, complete with custom-built-ins and a warm fireplace. Gleaming upgraded hardwood floors, a formal dining room, and a versatile office/computer room add to the home’s sophisticated charm. This luxury home is equipped with a home sprinkler system, air conditioning system, home water softener system, and automated remote-controlled blinds in the main floor. The oversized double garage and mudrooms combine practicality with style. The upper level boasts four spacious bedrooms, with a walk-in closet. The master suite features a spa-inspired ensuite with dual sinks, a 5-piece bathroom, heated floors, and more. Another 5-piece bathroom is available for the other rooms, and an upper-level laundry room with a sink and extensive cabinetry adds convenience. The fully finished basement is an entertainer’s delight, offering a recreation room, games area, additional fireplace, full wet bar, a fifth bedroom, and a full bath with heated floors. Modern touches such as built-in speakers,fireplaces, and an elegant curved staircase enhance the home’s appeal. Outside, enjoy a private backyard oasis complete with a large deck, patio, and outdoor gas barbecue, perfect for entertaining. The beautifully landscaped yard features mature trees, including organic apple trees. You can enjoy already created garden area to grow vegetables and fruits if you desire. This exceptional home offers a rare opportunity to own a s tylish and functional property in one of Calgary’s most desirable Southwest neighbourhoods. With its close proximity to Fish Creek Park, Golf , top-rated schools, transit, and shopping, it’s a perfect blend of style and functionality. Book your viewing today to experience the elegance and comfort of this remarkable residence! (id:52784)
W-5.r-5,t-26,s-13,q-Sw And W-5,r-5,t-26, S-13, Q-S
Rural Rocky View County, Alberta
This exceptional landholding is located just two miles west of the Cochrane city limits and represents a prime development and investment opportunity. Currently zoned Agricultural (AG), the property comprises 192.65 acres and can be purchased on its own or together with the adjoining 406-acre parcel, offering a combined total of 598.65 acres.Set within the Municipal District of Rocky View, this expansive property features stunning Bow River frontage—up to one to two miles if purchased together—along with sweeping mountain views and a truly picturesque natural landscape. The setting is exceptionally scenic, providing a rare combination of river access, open land, and long-term development potential. Or just build your own dream house on this awesome location.As Cochrane continues its westward expansion and demand remains strong throughout the surrounding region, this land is well positioned for future value appreciation. Its size, location, and natural beauty offer developers and investors a wide range of possibilities in one of the area’s most sought-after growth corridors. (id:52784)
2440 Division Avenue Nw
Medicine Hat, Alberta
Medicine Hat retail opportunity! High-visibility end-cap in the Northpointe Crossing retail centre at a busy intersection, ideal for daycare, dental, QSR, other Medical users or personal service tenants. Secure available space from 1,100 to 4,511 square feet with an open layout floor plan, potential for a patio, and flexible demising options. Anchored by Shoppers Drug Mart and shadow - anchored by Co-op, with excellent exposure and daily traffic from strong national and local tenants. Capitalize on positioning next to Big Marble Go Centre and near public transit, drawing steady foot traffic from families and local residents. Enjoy excellent access to Highway 1/Trans-Canada Highway and over 17,000 residents nearby with average incomes that exceed CA$93,000 annually. Space is available in vanilla shell condition, and the landlord is offering tenant build-out support for a smooth and immediate occupancy. Op Costs $13.32 PSF (Est. 2025) | Zoning: Mixed-use | Ample Parking. Starting Leasing rates can be creative, from steps, to percentage. (id:52784)
3131 27 Street Ne
Calgary, Alberta
Prime NE Calgary retail location | Recently renovated | Flexible retail uses permitted (no medical) | Seller open to partnership opportunities | Currently operating as a clothing/fashion store, this well-presented retail unit offers excellent exposure, strong foot traffic, and easy accessibility within a busy NE retail plaza. The space features modern renovations and an adaptable layout suitable for various retail concepts, including boutique retail, specialty goods, beauty/cosmetics, cultural products, electronics & accessories, gift shop, convenience items, or general merchandise (subject to landlord approval). The lease is secured until November 2028, providing long-term operational stability. Current base rent is $4,749.84 per month plus GST. This is a turnkey opportunity for an entrepreneur or investor, with a clean, open layout and improvements already in place. Inventory is not included in the sale price and will be negotiated separately. A Non-Disclosure Agreement (NDA) is required for further information. Please do not approach staff. Showings by appointment only. (id:52784)
3, 2315 17a Street Sw
Calgary, Alberta
Public Remarks:Exceptional value for investors and owner-occupiers alike. This turnkey 2-bedroom condo offers low condo fees of $218 and strong positive cash flow, currently rented for $1,500/month with the flexibility to continue as a rental, operate as an Airbnb, or move in and enjoy.Located in the vibrant Bankview community and backing onto a park, this bright home is just steps from 17th Avenue and Marda Loop. The semi-open layout features windows on three sides, filling the space with natural light. The unit has been well maintained and includes updated vinyl flooring, windows, lighting, kitchen cabinetry, and appliances. Two well-sized bedrooms, a modern 4-piece bathroom with a deep soaker tub, shared laundry with the option for in-suite laundry, and no pet size restrictions complete the offering.Conveniently close to transit, Sunalta LRT, Stampede grounds, parks, and all amenities within walking distance. A fantastic investment or lifestyle opportunity, don’t miss out! (id:52784)
47, 3015 51 Street Sw
Calgary, Alberta
3-Bed | 1 Bath | LOADED WITH UPGRADES | End unit!! | NEWER Furnace and Water tank ** Location, location, location, welcome to this amazingly home at Glen Brook. The main level, the open layout welcomes you to spacious living room & dinning area with access to PRIVATE BALCONY for unobstructed space that invites natural light into the space throughout the day. Thefunctional kitchen boasts a generous size, quartz countertops, stainless steel appliances, and designer features. This level also has a great size bedroom or office. The upper level has a roomy master bedroom. Also there is 4PC bathroom. and additional spacious bedrooms with walk in closet, ensuring comfort and convenience. This unit comes with nice balcony which will provide you nature light to you living room and kitchen. Also it give you good opportunity to enjoy all seasons time. This Townhome is well managed with low condo fees and lots of visitor parking. Close to all amenities, multiple SCHOOL, shopping, dog park, transit friendly, easy access to Stoney Trail, Sarcee Trail & Signal Hill. Don’t let this slip away, call to book a showing (id:52784)
1829 33 Avenue Sw
Calgary, Alberta
Outstanding opportunity to own or lease a well-located ice cream shop in the heart of Marda Loop, one of Calgary SW’s most vibrant and high-demand commercial districts. Situated in a prime, high-traffic location with excellent street exposure, strong visibility, and consistent pedestrian and vehicle traffic throughout the day. Surrounded by popular retail shops, restaurants, cafes, and dense residential developments, creating a steady flow of customers year-round. This busy and energetic area is known for its lively atmosphere and strong community presence. Ideal for owner-operators or investors looking to establish or expand a dessert, café, or food service concept in a sought-after neighborhood. Turnkey potential in an exceptional location with significant growth and branding opportunities. (id:52784)
139 Castledale Way Ne
Calgary, Alberta
Charming & well-maintained detached home on a quiet street in Castleridge—an ideal opportunity for first-time buyers or savvy investors. This bright 3-level split offers an open-concept layout with 3 bedrooms and 2 full bathrooms, filled with natural light throughout. The functional kitchen provides ample cabinetry and flows into a generous dining area with access to a sunny south-facing deck—perfect for entertaining. The lower level features a spacious family room with a cozy wood-burning fireplace, an additional bedroom, full bath, and dedicated laundry with extra storage. Recent upgrades include newer shingles, siding, and furnace for peace of mind. Enjoy the oversized double garage and private backyard. Unbeatable location—just minutes walking distance to Superstore, LRT, Tim Hortons, gas stations, shopping, restaurants, and transit, with quick access to Deerfoot and an easy downtown commute. A fantastic value in a high-demand area—don’t miss this one! (id:52784)

