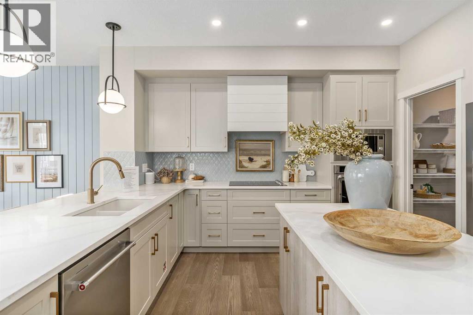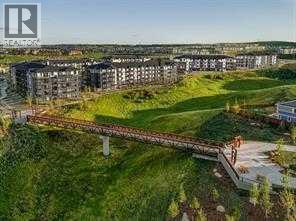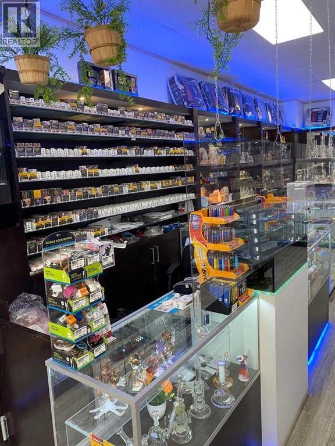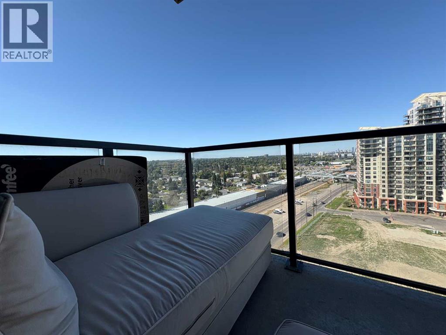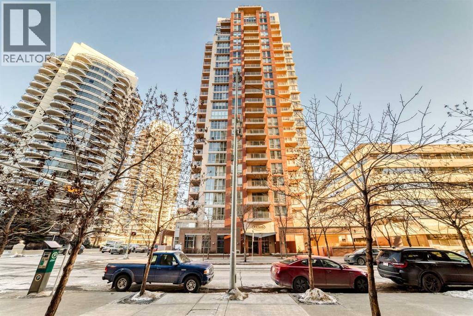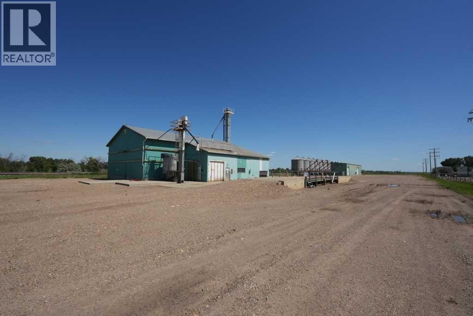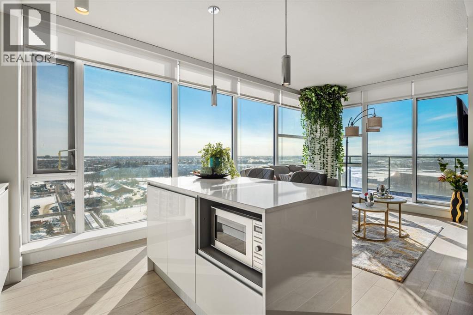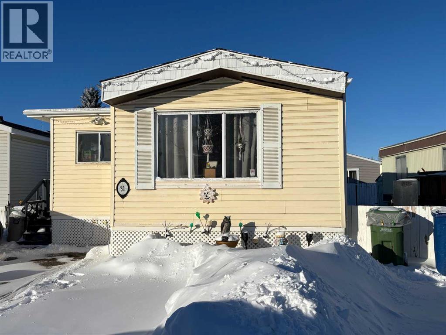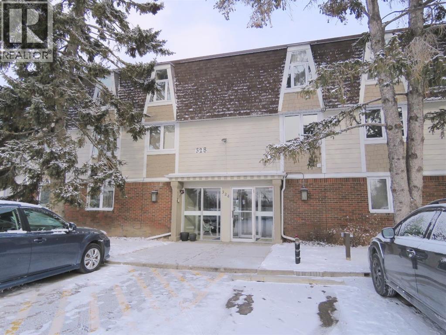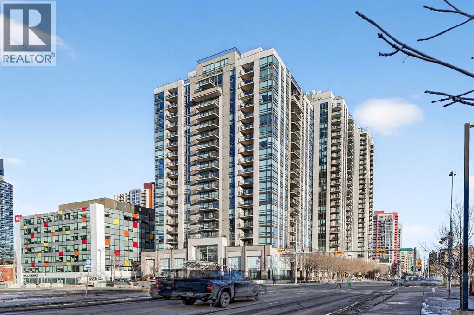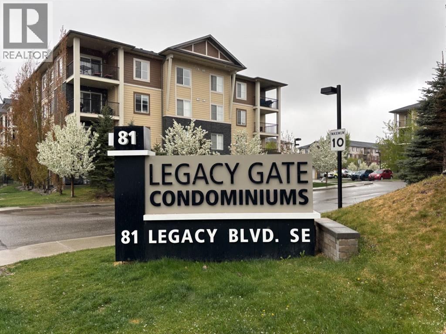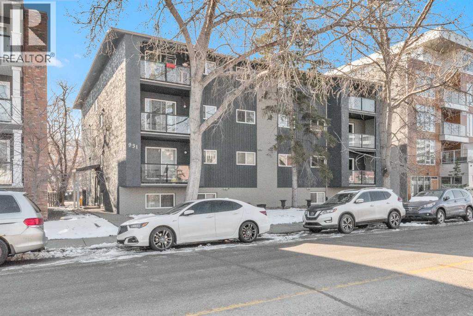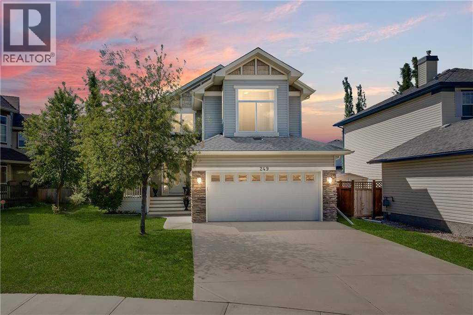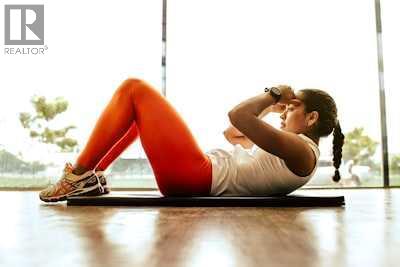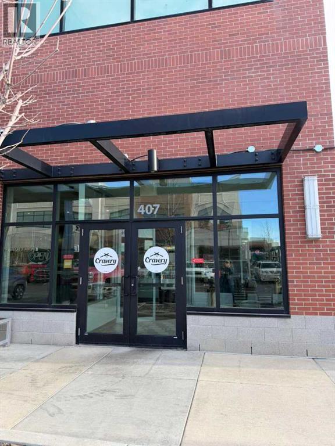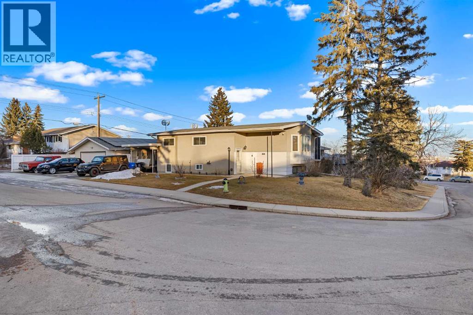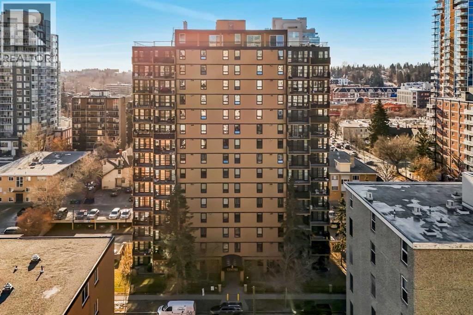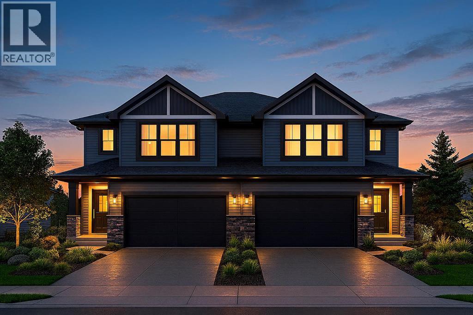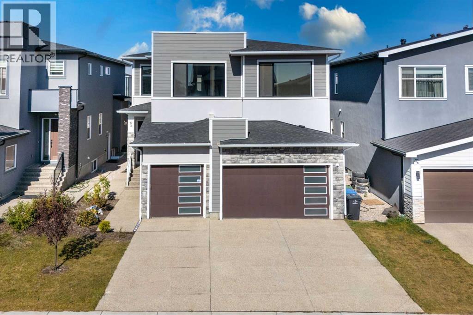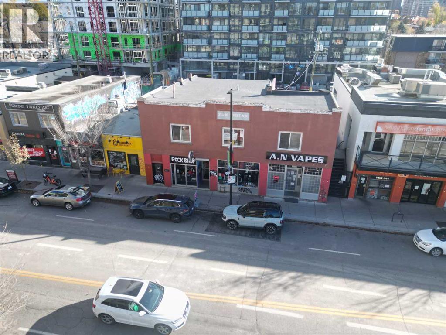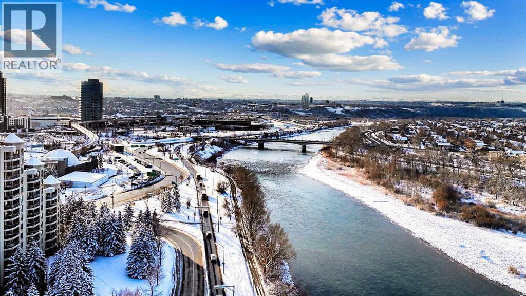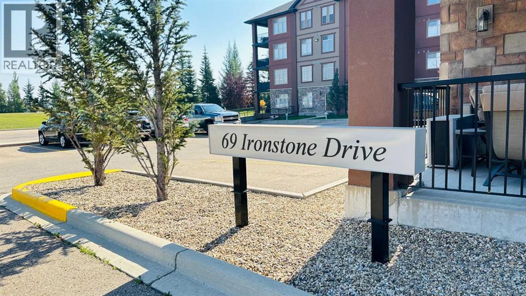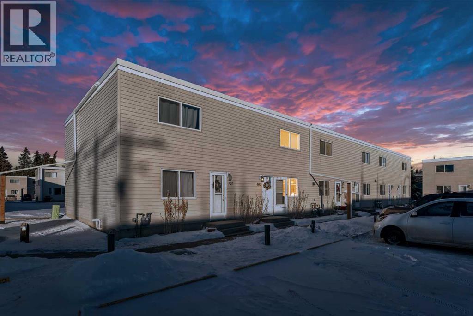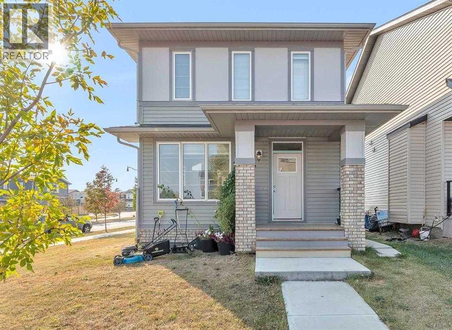80 Magnolia Green Se
Calgary, Alberta
UNBELIEVABLE OPPORTUNITY! Purchase this incredible showhome at today's prices while taking advantage of the leaseback program for up to 6-12 months. Step into the Castella showhome—a beautifully curated space that feels like your Pinterest board brought to life! This 3-bedroom “Castella” floor plan is thoughtfully designed to be the perfect canvas for a lifetime of cherished moments. The main floor boasts stunning light-toned flooring, setting a warm and inviting atmosphere. It seamlessly contrasts with champagne gold hardware, black lighting accents, and timeless white cabinetry, creating a modern yet classic aesthetic throughout. The versatile front flex room offers the ideal spot for a home office, reading nook, or playroom, adapting to your family’s needs effortlessly. At the heart of the home, the upgraded kitchen is a culinary delight. It’s equipped with premium stainless steel appliances, including a built-in oven, microwave, and countertop stove. A chic chimney hood fan takes center stage, highlighted by a striking teardrop backsplash. Crisp white quartz countertops tie it all together, offering both style and functionality. The back wall is a stunning expanse of glass, flooding the space with natural light and bringing the outdoors in. Adjacent to the kitchen, the dining area features a charming shiplap accent wall and ample space for gathering. The sliding patio door provides seamless access to your outdoor deck—perfect for enjoying summer evenings. The living room centers around a striking gas fireplace with floor-to-ceiling tile surround, framed by dual windows, further enhancing the bright and airy feel. Prepare to be captivated as you move upstairs! The central bonus room, with its vaulted ceiling, creates a natural division between the primary suite and the secondary “kids wing,” offering both privacy and functionality. The spacious primary bedroom is a retreat in itself, featuring expansive windows that bathe the room in light. The luxurious 5-piec e ensuite feels like your own private spa, complete with a free-standing tub, dual vanities flanked by subway tile, and a show-stopping design reminiscent of the Ritz Carlton experience. The walk-in closet, directly connected to the laundry room, is a dream with ample built-in storage—making laundry day more convenient than ever. The secondary wing is perfect for children or guests, with two generous bedrooms, each featuring its own walk-in closet. The shared bathroom is designed with convenience in mind, offering dual sinks to ensure morning routines run smoothly. Adding even more value, the separate entrance offers an incredible opportunity for a future basement suite (A secondary suite would be subject to approval & permitting by the city/municipality).*Please note: the builder will continue to use this as a show home until it’s no longer required (estimated possession is 18 months). The builder will lease back the property at 6% of the original purchase price (excluding GST), prorated over 12 months. (id:52784)
3207, 430 Sage Hill Road Nw
Calgary, Alberta
The Findlay 2 features cabinetry and quartz countertops throughout. This bright and modern unit offers 9-foot ceilings and large windows, creating an open and inviting living space. Luxury vinyl plank flooring, soft-close doors and drawers, and stainless steel appliances—including a refrigerator, smooth-top self-cleaning range, and over-the-range microwave with hood fan—are included. Quartz countertops extend into the bathrooms, and an in-suite washer and dryer complete the home.Located in Logel Homes’ award-winning Sage Hill Bridges community, this home includes Alberta New Home Warranty coverage, a complimentary consultation with a Logel Homes designer, and a $10,000 upgrade credit toward any design selections of your choice. (id:52784)
123 Vape Avenue
Calgary, Alberta
Money-Making Vape Store in Prime High-Traffic location turnkey, well-established vape shop on a busy street, offering a wide selection of vape devices, e-liquids, disposables, accessories, and smoking alternatives. The store is fully stocked, features modern displays, secure storage, and has a steady, loyal customer base. Excellent visibility and foot traffic make this an ideal opportunity for anyone looking to step into a profitable, easy-to-operate retail business. (id:52784)
1315, 8880 Horton Road Sw
Calgary, Alberta
Welcome to London at Heritage Station! This spacious 1-bedroom unit on the 13th floor offers spectacular downtown skyline views through oversized windows that flood the space with natural light. The open-concept layout features a modern kitchen with rich cabinetry and open kitchen, flowing seamlessly into the living and dining areas—perfect for entertaining. The primary bedroom is generously sized with washer/dryer in unit, great convenience! Enjoy your morning coffee on the private balcony while taking in the cityscape. This secure, pet-friendly concrete building includes underground parking, 24-hour security, bike storage, and in-suite laundry. Ideally located just steps to the Heritage LRT station, Save-On-Foods, Tim Hortons, and numerous shops and restaurants, with quick access to Macleod Trail and downtown. An excellent opportunity for first-time buyers, professionals, or investors seeking a well-managed condo in a highly convenient location. (id:52784)
602, 650 10 Street Sw
Calgary, Alberta
Welcome to the Axxis Condo , a luxurious concrete construction in the heart of downtown, developed by Bosa. This well maintained condo boasts spacious open concept layout, complete with 2 bedrooms, 2 full bathrooms, insuite storage, and an abundance of natural light pouring in through the large west facing windows. The living room is perfect for relaxation and entertainment, complete with a cozy gas fireplace. The kitchen is equipped with ample counter space, an island, including a newer fridge, additional features include insuite laundry with newer washer & dryer. Assigned storage locker on the ground floor. Included one underground parking. The building itself offers a range amenities, including a fully equipped exercise room, you can meet friends in the party room, which has its own kitchen and opens out onto the beautiful landscaped garden, this condo is just steps away from the LRT, outstanding bakeries, cafes, great restaurants and fine dining, and everything downtown has to offer. (id:52784)
184075 7 Street E
Rural Newell, Alberta
Located in Brooks, Alberta, this property offers two industrial buildings on 6.3 acres of Business Rural land. Includes a 7,500 sq. ft. warehouse and a 4,654 sq. ft. bulk storage warehouse. Site features a 25-car rail siding (currently decommissioned but available), providing excellent potential for future rail service. Ample space and zoning allow for a wide range of development and business opportunities. (id:52784)
2002, 1188 3 Street Se
Calgary, Alberta
Premium Corner Unit with Unmatched Views in The Guardian South Tower.Step into elevated urban luxury with this exceptional, fully furnished corner residence on the 20th floor of The Guardian — Calgary’s tallest residential tower. Perfectly positioned in the most desirable stack of the building, this rare opportunity offers unobstructed panoramic views of the mountains, Bow River, downtown skyline, and Calgary’s emerging entertainment district, including the upcoming events centre and new stadium.From sunrise to sundown, the floor-to-ceiling glass walls flood the space with natural light and provide a cinematic backdrop to every room — a feature only available in premium-tier corner units.Inside, the home boasts:•Two well-separated bedrooms for privacy and functionality•A sleek, modern kitchen with high-gloss cabinetry, integrated appliances, and quartz countertops•An open-concept layout ideal for entertaining or executive living•A spacious primary suite with walk-in closet and spa-inspired ensuite•Airy ceilings and high-end finishes that reflect The Guardian’s signature contemporary designProfessionally staged, this suite shows like new — and includes the option to be sold fully furnished, offering an effortless move-in or turnkey investment for corporate stays or luxury short-term rentals.Located in East Village, steps from transit, cafes, the Saddledome, Stampede Park, and the future event hub, this is one of the best-positioned investments in Calgary’s core.?? Includes titled parking and exclusive building amenities such as concierge, gym, social lounge, and workshop. (id:52784)
31, 649 Main Street
Airdrie, Alberta
Welcome to this lovingly cared for mobile home, perfectly located just off Main Street in one of Airdrie’s most walkable areas. Whether you're a first-time buyer, investor, or looking to downsize, this home offers unbeatable convenience and value. When you walk up you will see the care that has gone into this unit over the years. Walk inside to find a warm and functional layout featuring 3 bedrooms and 2 full bath, laminate flooring. a spacious eat in kitchen, (the current owners removed the dishwasher in place they opted for the cupboards, all there to insert the dishwasher) with ample cabinetry with functional appliances and an inviting living room that’s perfect for relaxing or entertaining. It also has an new furnace (2024), hot water tank (2018) roof (appox 2015). Outside, the home features vinyl siding, a PRIVATE DECK with plenty of space for entertaining family and friends, and a shed (perfect for storage). But the real star here is the LOCATION! You’re just a short walk to everything—grocery stores, restaurants, coffee shops, the BMX track, Fletcher Park, and scenic walking paths. Families will love being in the sought-after TRI-SCHOOL DISTRICT, where kids can walk to all three schools from Kindergarten to Grade 12. Situated on a leased lot with monthly fees that include water, sewer, garbage, park maintenance and SNOW REMOVAL, this is low-maintenance living with all the essentials nearby. Don’t miss this chance to own a slice of Airdrie at a price that makes sense! Reach out today to book your private showing. (id:52784)
204, 328 Cedar Crescent Sw
Calgary, Alberta
Very large fantastic balcony with a gorgeous view of Douglas fir Walking Trail, River Valley, nature, trees and privacy! CONCRETE BUILDING with CITY VIEWS! Where in Calgary can you buy an upgraded condo surrounded by green space backing onto Douglas Fir Trail with bike paths/walkways leading to the river, Edworthy Park and Shaganappi Golf Course, gorgeous valley, Bow River and downtown VIEWS, seclusion & privacy, and minutes to the LRT? THIS IS IT! Good sized entrance into the unit. The kitchen has been opened up. A wall of windows and patio doors leading out to the balcony and view. Loads of cabinets, granite tile countertops, lots of counter space and eating area with 4 bar stools. Newly installed, portable washing machine in kitchen can be conveniently stored in the storage area when not in use. Downstairs: common area laundry area with new washer and dryers, bathroom, gigantic assigned storage space for this unit! Entertainment area for owner’s use, bike storage, exit to outdoors and one assigned parking stall with lots of street parking. Right across from the condo building is a very nice park and greenspace. Walk to the Community Centre, Westbrook mall with restaurants, 10 min walk to the Westbrook C-Train, Public Library and much more. The Board is very diligent and has done many upgrades to the building inside and out... Call today, vacant and EASY TO SHOW! (id:52784)
1609, 1110 11 Street Sw
Calgary, Alberta
Welcome to elevated urban sophistication on the 16th floor of the prestigious Stella complex, located at 1110 11 St SW. This stunning 1-bedroom, 1-bathroom residence offers the pinnacle of downtown living, blending high-altitude tranquility with the vibrant energy of Calgary’s Beltline. Perched high above the city, Unit 1609 immediately impresses with an abundance of natural light cascading through expansive floor-to-ceiling windows that frame breathtaking panoramic views of the skyline. The open-concept layout is masterfully designed to create a seamless flow between the living and dining areas. The efficient galley-style kitchen features warm wood cabinetry, sleek granite countertops, a premium stainless steel appliance package, and a functional island/breakfast bar that serves as a perfect transition for casual dining or entertaining. The living and dining space allows for versatile furniture arrangements, while the private balcony provides a quiet outdoor sanctuary to enjoy the city vistas. The primary bedroom is a true retreat, generously proportioned and featuring a covered walk-in closet that provides exceptional organization and storage. For maximum convenience, the unit includes a discreetly placed in-suite stacked laundry center. Living at Stella means enjoying a lifestyle defined by executive-class amenities and security. Residents benefit from a 24-hour concierge and on-site security service, ensuring a safe and welcoming environment at all times. The building’s fitness facilities are second to none, featuring a state-of-the-art gym and steam rooms, while the designer’s entertainment room and lushly landscaped private courtyard provide ideal spaces for socializing. This unit comes complete with a secure underground heated parking stall and a private assigned storage locker. The location is truly unbeatable, offering a world-class walk score just steps from the Kirby CTrain Station, boutique shopping, and the trendy restaurants and cafes of 17th Avenue. W hether you are a professional seeking a sophisticated home close to the office or an investor looking for a premium property in a high-demand concrete tower, this 16th-floor gem represents an extraordinary opportunity. From the floor-to-ceiling glass to the high-end finishes and the comprehensive building amenities, every detail of this home has been curated for comfort and style. Experience the best of the Beltline and make this sky-high sanctuary in your new urban home. Schedule your private viewing today to fully appreciate the views, the quality, and the lifestyle that only a high-floor unit at Stella can provide. (id:52784)
1112, 81 Legacy Boulevard Se
Calgary, Alberta
Welcome to this beautifully updated 3-bedroom, 2-bathroom home that checks every box for today’s buyer. Freshly painted throughout and featuring brand-new luxury vinyl flooring, this unit feels modern, bright, and truly move-in ready. The open-concept layout is designed for both everyday living and entertaining. The spacious kitchen showcases granite countertops, stainless steel appliances, and a large breakfast bar that naturally becomes the heart of the home. The new luxury vinyl flooring flows seamlessly through the living room, dining area, and bedrooms, creating a cohesive, contemporary feel. Large windows flood the space with natural light, giving the home a warm and welcoming atmosphere. Step out onto your private deck—perfect for morning coffee, summer BBQs, or unwinding at the end of the day. The generous primary bedroom offers a walk-through closet and a stylish 3-piece ensuite. Two additional well-sized bedrooms, a modern 4-piece bathroom, and a convenient in-suite laundry room complete the layout. A titled underground parking stall adds everyday comfort and peace of mind. Located in the highly desirable community of Legacy, you’re just steps from parks, schools, shopping, and all the amenities you need. Thoughtfully updated and beautifully maintained, this home is an ideal opportunity for first-time buyers or anyone looking for a fresh start. Book your private showing today (id:52784)
302, 931 2 Avenue Nw
Calgary, Alberta
A rare opportunity to own as first time homebuyer, downsizer, or investor in an exceptional and unbeatable location, a 2 bed/1 bath with 731sqft of developed space offered in the heart of Sunnyside! A large living space with fire-place and built-in shelving, leading to a large North facing balcony. Featuring a functional kitchen with Granite Counter–tops, stainless steel appliances, and an adjacent island-eat up breakfast bar. 2 spacious rooms and a full 4-piece bathroom completes this floor. This apartment provides in-suite laundry, a separate storage locker for securing any extra belongings or seasonal items, and a covered assigned parking stall - ensuring a convenient place to park your vehicle! Enjoy quick access by foot to Trendy Restaurants/Cafes, Groceries, and Downtown Calgary, Public transit, Famous Protected Parks, and the River pathways. More than just the property itself, this condo captures a lifestyle of Kensington culture and charm. ~~ Very pet friendly with board approval ~~ (id:52784)
249 West Lakeview Place
Chestermere, Alberta
Ideally located in the desirable community of West Lakeview and steps away from the Middle school (CLMS), close to walking and biking paths, schools, shops and restaurants, the Chestermere Family Bike Park and just a short drive to Chestermere's public beach is this 3 bedroom, 3.5 bathroom, fully developed 2 storey home with Developed Open Plan Basement (Has washroom and pantry/Coldroom and utility room) with pool table and mini bar area. Enjoy your morning coffee on the front porch as you send the kids off to school just a block away. The main floor features an open-concept kitchen with large walk-through laundry/mudroom and island with eating bar, a living room with cozy gas fireplac and a dining area, which overlooks the quiet, spacious, treed garden out back. Property has automated irrigation system front and back. The main floor is bathed in natural light from the large south-facing windows. There’s a main floor laundry area and discrete powder room on this floor. Upstairs you’ll find a large bonus room with corner gas fireplace and three very good-sized bedrooms, including the primary with massive walk-in closet ,large ensuite. Another bathroom completes this floor. The basement has a bachelor-style large storage/flex room/office, a spacious living room with pool table and mini bar and washroom. The sunny south facing back yard is the perfect place to unwind after a long day or enjoy a weekend BBQ with family and friends! Large 2 level composite deck with gazebo and curtains for windy days. This home offers endless possibilities for a large or growing family in a location that’s hard to beat! (id:52784)
124, 302 Sage Valley Common
Calgary, Alberta
1,330 sq. ft. fully built-out corner unit located in the highly desirable Sage Hill area. The business is currently operating as a fitness studio; however, alternative uses may be considered with landlord approval. The new owner to assume the existing lease, currently in year 4, with an option to renew. The space is well-suited for a variety of commercial retail uses and benefits from excellent visibility and location. Fitness equipment is not included in the sale but may be negotiated separately. (id:52784)
407, 401 Coopers Boulevard Sw
Airdrie, Alberta
This well-established casual dining restaurant in Airdrie presents a compelling opportunity for entrepreneurs or investors seeking a profitable, owner-operated food service concept. The Cravery has built a strong local following by focusing on high-quality, house-made smoked meats, hearty sandwiches, inventive breakfast and brunch offerings, and fresh comfort-food favourites that appeal to a broad demographic.Situated in a visible, accessible location with consistent review scores and positive community recognition, the business benefits from repeat patronage and a welcoming, family-friendly dining environment. The fully equipped facility and established operational workflows support efficient service during breakfast, lunch, and dinner periods. With a solid foundation of customer loyalty and potential for expanded catering, marketing, and extended service hours, this turnkey restaurant represents a rare chance to acquire a trusted local brand with significant upside in one of Airdrie’s vibrant commercial districts. (id:52784)
1016 Hunterdale Place Nw
Calgary, Alberta
Welcome to this well-maintained 4 bedroom, 2 bathroom home situated on a massive corner lot in the desirable community of Huntington Hills, just minutes from Nose Hill Park. An excellent opportunity for both homeowners and investors, this property offers strong long-term value, a versatile layout, ample parking, and a double detached garage. The main floor features three generous bedrooms, a full bathroom, and a functional, open living space with a bright kitchen, dining area, and living room—ideal for everyday living and entertaining. The fully finished basement adds valuable living space with an additional bedroom, bathroom, spacious recreation room, dedicated laundry area, and abundant storage. Notable upgrades include 200-amp Square D electrical service to the home, 100-amp Square D service to the garage, central air conditioning, solar panels, underground utilities, and Gemstone exterior lighting. Outdoor features are equally impressive with a 3-season sunroom, greenhouse, and shed, maximizing year-round functionality of the expansive lot. Conveniently located close to excellent schools, convenient public transit, everyday amenities, and major roadways, this property is set in one of Calgary’s most established and well-connected communities. (id:52784)
804, 733 14 Avenue Sw
Calgary, Alberta
The Ultimate Turn-Key Urban Sanctuary at Centro 733 | 8th Floor Views & All-Inclusive Living. Where sophisticated modern design meets the effortless energy of downtown living in the heart of Calgary’s most vibrant district—the Beltline. This isn’t just a condo; it is a meticulously maintained executive residence that offers an unparalleled lifestyle for the urban professional or a high-yield opportunity for the savvy investor. Positioned on the 8th floor, this bright, north west-facing corner unit is flooded with natural light through expansive windows, framing breathtaking city skyline views that transform into a sparkling backdrop of lights every evening. The thoughtfully designed open-concept layout features two spacious bedrooms and 1.5 bathrooms, maximizing both private comfort and social functionality. The primary suite serves as a quiet retreat, complete with a private 2-piece ensuite for added convenience. The secondary bedroom is perfectly versatile, ready to serve as a guest room, or a dedicated home office for those who work remotely. At the heart of the home lies a stylish gourmet kitchen that will delight any chef, featuring sleek granite countertops, custom cabinetry, a built-in wine rack, and a raised breakfast bar. A newer electric stove complements the high-end stainless steel appliances, while brand-new luxury vinyl plank flooring flows throughout the entire unit, providing a modern, durable, and cohesive aesthetic. Every wall has been freshly painted creating a move-in-ready space that feels brand new from the moment you step through the door. What sets this property apart is the incredible value and simplicity it offers. In an era of rising costs, you can enjoy total peace of mind with a monthly condo fee that is truly all-inclusive. Your heat, water, and electricity are all covered, allowing for predictable monthly budgeting with no hidden surprises—you know exactly what your living costs are every single month. Furthermore, this is a rare "plug -and-play" real estate opportunity. To make this transition even more seamless, the owner can offer the property fully furnished. From the stylish furniture and curated decorations down to the very last kitchen utensil, everything could be included in the sale. For a first-time homebuyer, this means moving in with nothing but a suitcase. For the investor, this unit is primed to launch as a high-end executive rental from day one. Beyond the unit, residents enjoy access to an onsite fitness center, a social room for gatherings, secure storage lockers, and optional private bike storage. The building is pet-friendly. Outside your door, the best of Calgary awaits. You are mere steps from the iconic 17th Avenue, home to the city’s trendiest cafés, award-winning restaurants, boutique shops, and lush urban parks. Whether you are commuting to the downtown core on foot, biking along the extensive pathway system, or enjoying a night out at a local pub, everything you need is within reach. Come on buy! (id:52784)
192 Lakewood Crescent
Strathmore, Alberta
Brand-New Front-Drive Semi-Detached Home with Double Garage | Open-to-Below Design | 30 Minutes to Calgary192 Lakewood Crescent, Strathmore, ABEstimated Completion: October–November 2026 | Secure with 5% DepositWelcome to Lakewood in Strathmore — a master-planned community offering modern living, family-friendly amenities, and exceptional long-term value just 30 minutes east of Calgary.This brand-new two-storey semi-detached home (one side of a duplex) offers 1,546 sq. ft. of thoughtfully designed living space and features a rare front double attached garage with full driveway parking — a highly sought-after combination at this price point.The open-concept main floor is enhanced by a stunning open-to-below living space, creating a bright, spacious, and contemporary feel ideal for both everyday living and entertaining. The upper level offers three generously sized bedrooms, including a private primary suite, along with 2.5 bathrooms finished with modern selections.Built to today’s standards, this energy-efficient new home includes full new-home warranty coverage for added peace of mind.Property Highlights:Semi-detached home1,546 sq. ft. above-grade living spaceFront double attached garage + drivewayDramatic open-to-below design3 bedrooms & 2.5 bathroomsOpen-concept main floor layoutEnergy-efficient construction with new-home warrantyCommunity Features:Lakewood is a growing family-oriented neighbourhood offering parks, playgrounds, pathways, water features, and future commercial amenities. Enjoy easy access to schools, shopping, recreation, healthcare services, and major highways for a convenient commute to Calgary.Purchase Details:5% deposit structurePre-construction opportunity with limited finish selections availableEstimated completion: October–November 2026An excellent opportunity for homeowners, first-time buyers, or investors seeking a modern, low-maintenance property in a high-growth community. (id:52784)
62 Waterford Road
Chestermere, Alberta
*OPEN HOUSE December 14 SUNDAY 1:00 PM - 4:00 PM* A testament to luxury and comfort, boasting a spacious 7-bedroom layout, 5 full bathrooms, a bonus room, spice kitchen, home theater, main floor office, and a master bedroom suite complete with a walk-in closet. Nestled in a serene neighborhood, this residence offers the epitome of contemporary living with its elegant design and thoughtful amenities. As you enter through the grand foyer, you are greeted by an ambiance of sophistication and warmth. The main floor unfolds graciously, revealing a meticulously crafted main floor office, ideal for those who seek a dedicated workspace or a quiet retreat for reading and contemplation. Beyond the office lies the heart of the home – a sprawling living area that seamlessly integrates the gourmet kitchen, dining space, and family room. This open-concept layout is perfect for entertaining guests or enjoying cozy family gatherings. The kitchen is a chef's dream, featuring high-end appliances, custom cabinetry, and a large center island that doubles as a breakfast bar. Whether you're preparing a casual meal for the family or hosting a lavish dinner party, this culinary haven offers both style and functionality with the spice kitchen. For those seeking relaxation and rejuvenation, the master bedroom suite is a sanctuary unto itself. This lavish retreat boasts ample space, abundant natural light, and a luxurious en-suite bathroom with dual vanities, a soaking tub, and a separate walk-in shower. The pièce de resistance? A generously sized walk-in closet that promises to fulfill every fashionista's storage needs. Each bedroom is thoughtfully designed with comfort and privacy in mind, providing a tranquil haven for rest and relaxation. But perhaps the crowning jewel of this magnificent property is the state-of-the-art home theater, where you can immerse yourself in the ultimate cinematic experience without ever leaving the comfort of home. Whether you're hosting a movie night with friends or enjoying a quiet evening with loved ones, this dedicated space is sure to impress even the most discerning cinephile. Outside, the expansive backyard beckons with its lush landscaping, sprawling lawn, and patio area – the perfect setting for al fresco dining, outdoor entertaining, or simply basking in the natural beauty that surrounds you. In conclusion, this stunning property offers a rare opportunity to experience the height of luxury living. From its spacious layout and thoughtful design to its abundance of amenities and impeccable craftsmanship, every aspect of this home has been meticulously curated to exceed your expectations. (id:52784)
328 10 Street Nw
Calgary, Alberta
Prime Character Kensington building, facing 10 St with 2850 sq ft retail on the main level and 2000 sq ft office on the 2nd level. Main floor tenants have leases in place until Feburary 2029.Second floor office space is on a month to month tenancy so could be available for owner user. (id:52784)
705, 1088 6 Avenue Sw
Calgary, Alberta
This stunning, move-in-ready condo features a highly sought-after floor plan with two bedrooms and two full bathrooms thoughtfully positioned on opposite sides of the unit for maximum privacy—a rare and desirable layout. With its sunny southwest exposure, the home is filled with natural light throughout the day, creating a warm and welcoming atmosphere. The spacious balcony offers beautiful views of the Bow River, perfect for relaxing and entertaining. Just steps from Kensington’s renowned restaurants, shops, and services, this immaculate one-owner residence has been meticulously cared for and extensively upgraded. The gourmet kitchen has been stylishly refaced and includes a brand-new induction stove along with custom built-in storage that enhances both design and functionality. Elegant hardwood flooring spans the living and dining areas, while the bedrooms feature brand-new luxury vinyl plank. The entire unit has been freshly painted in a crisp, bright, neutral tone. Additional modern conveniences include new kitchen and vanity faucets, as well as a full-size Electrolux washer and dryer located in the in-suite laundry area. Throughout the home, ample custom-built cabinetry provides exceptional storage and organization. Residents of this exceptional building enjoy access to an indoor swimming pool, a relaxing hot tub, and a fully equipped gym. Convenience and security are top priorities, with secure heated underground parking, concierge service, after-hours security, and visitor parking. This unit includes one assigned underground parking stall and storage unit. Situated mere steps from the Bow River pathway and Calgary’s vibrant downtown core, this location offers unparalleled access to shopping, dining, outdoor recreation, and public transit via the nearby C-Train station in the free fare zone. Experience sophisticated inner-city living in a building celebrated for its quality construction, unique architecture, and outstanding amenities.Contact us today to sc hedule your private viewing of this exceptional property. (id:52784)
303, 69 Ironstone Drive
Red Deer, Alberta
Price reduced for quick sale. Step inside and be impressed! This bright and inviting condo offers a warm and move-in ready feel. The unit is part of a well-cared-for complex in the desirable Ironstone community in southeast Red Deer, known for its quiet surroundings, safe environment, and excellent accessibility.The open-concept layout creates a natural flow between the living, dining, and kitchen areas, making the space both functional and welcoming. The kitchen features a raised eating bar and generous cabinet storage, perfect for easy meal prep or casual gatherings. The living room is filled with natural light from large patio doors that open onto a west-facing balcony—an ideal place to relax at sunset or enjoy a quiet moment outdoors.Both bedrooms are generously sized with ample closet space, complemented by a full four-piece bathroom and convenient in-suite laundry with stacking washer and dryer. Extra storage is also included, ensuring daily life stays organized and clutter-free.Comfort is built into every detail: central A/C keeps you cool through the summer, while heated underground parking makes winter living effortless. The building is pet-friendly (with Board approval), offering flexibility for pet owners.The location adds to the appeal, with shopping, schools, and the Collicutt Centre all close by, making errands, recreation, and community life easy and convenient.This home combines comfort, security, and lifestyle in one beautiful package. Don’t miss the chance to make it yours! (id:52784)
702, 4719 33 Street
Red Deer, Alberta
Welcome to this affordable 3-bedroom, 1-bath townhouse condo nestled in the established South Hill community of Red Deer, a solid investment opportunity or affordable entry into the real estate market. Featuring a well-proportioned layout with a functional living space, this property offers comfortable everyday living and strong rental potential with a tenant willing to stay.Inside, you’ll find an inviting living room, eat-in kitchen, and three bedrooms, perfect for tenant appeal or owner occupancy. The full bathroom completes the upstairs layout. With easy maintenance and a practical floor plan, this unit is ideal for first-time buyers or investors.Steps from your front door, enjoy everyday convenience with shopping, services, restaurants and amenities nearby, including the expansive Bower Place Shopping Centre just minutes away, offering over 110 retailers and services to meet daily needs. Downtown Red Deer is also within quick reach for dining, entertainment, and community attractions. WikipediaNature lovers and outdoor enthusiasts will appreciate proximity to green spaces and parks while still being moments from transit options and major routes for commuting throughout Central Alberta.Whether you’re growing your investment portfolio or entering the market with long-term rental income, this property walks the perfect line between convenience and value with the added advantage of an existing tenant in place.Don’t miss out an excellent opportunity awaits in a vibrant Red Deer neighbourhood! (id:52784)
103 Dawson Harbour Hill
Chestermere, Alberta
*****Location! Location! Location!**** Attention first-time home buyers and investors — here’s your chance to own a fully finished 5 bedroom, 3.5 bath corner detached home with a illegal-suite ready basement in the desirable new community of Dawson’s Landing, Chestermere. This beautiful 2-storey home is built with pride and packed with upgrades: 9’ ceilings and quartz countertops throughout Modern stainless steel appliances with breakfast bar Extra corner-lot windows for natural light Spacious bedrooms, all with walk-in closets Convenient second-floor laundry Rear parking pad side entrance for private basement access The basement is designed as a 2-bedroom illegal suite, complete with a large living room, kitchen, and full bathroom — perfect for generating rental income to help pay off your mortgage faster! Affordable | Income Potential ! This is a Trico built home, with their known & respected quality! . With this lot being on the corner, and no neighbouring home on that side, allows the extra windows to let in an abundance of wonderful natural light! Second Floor Laundry & Large Bedrooms all with their own walk in closets. The rear parking parking pad will be installed this summer. Chestermere is fantastic with that small town feel, that has great shopping with Great Big Box stores only minutes away. Come Check it Out! (id:52784)

