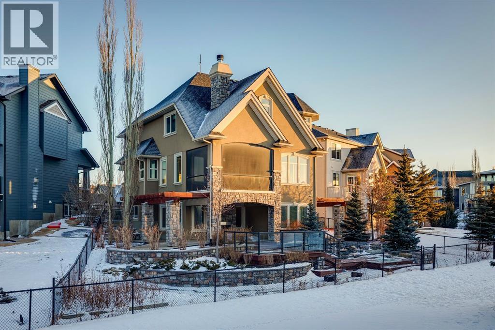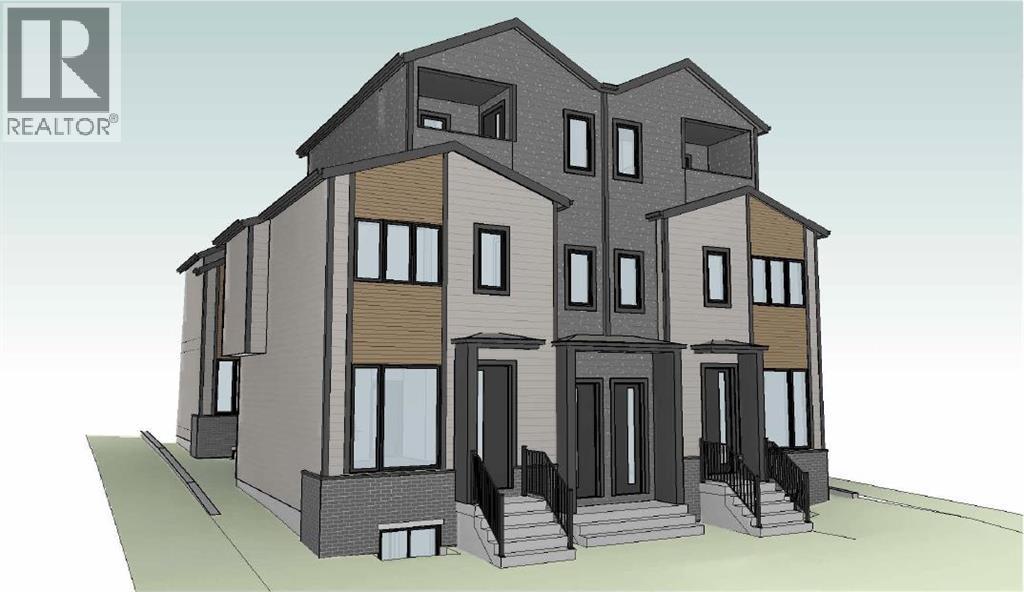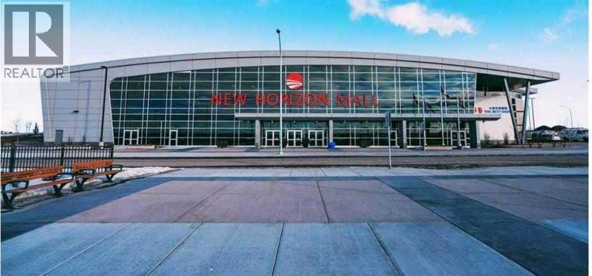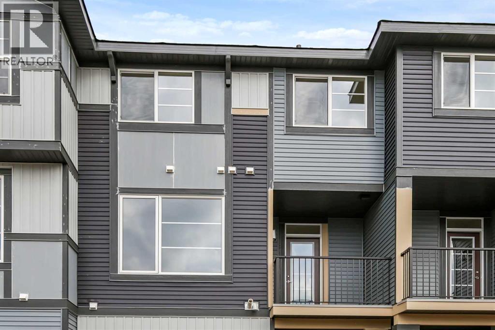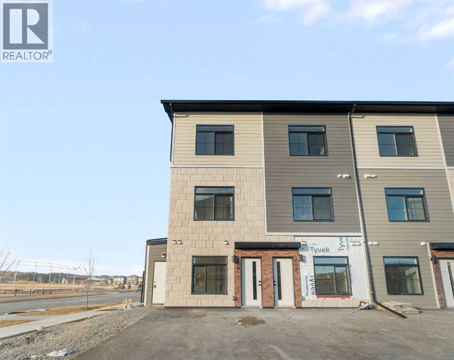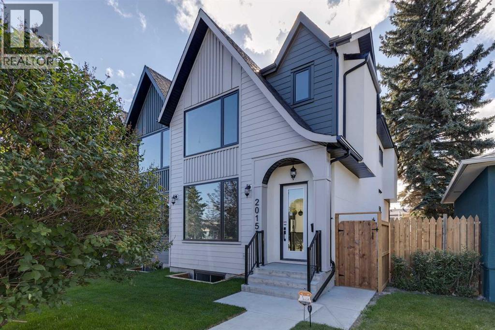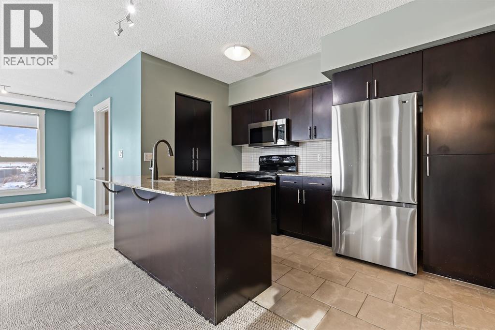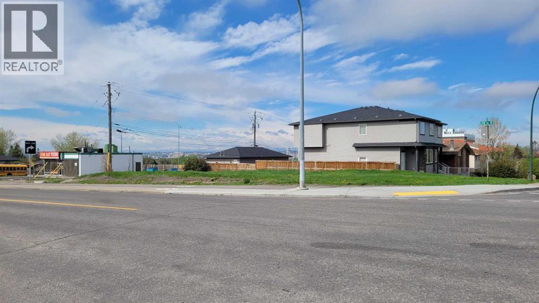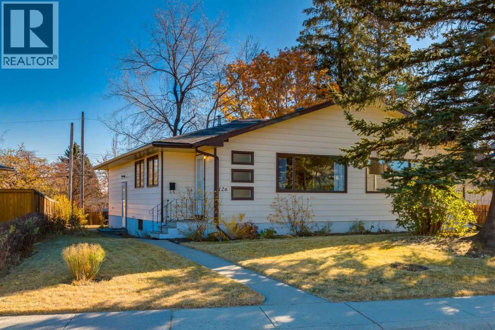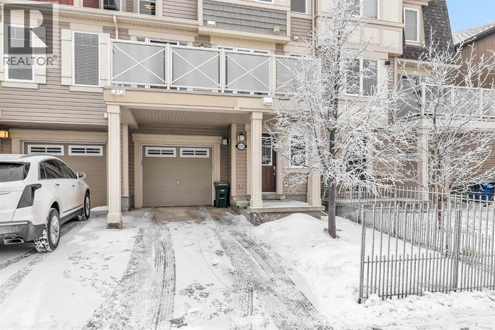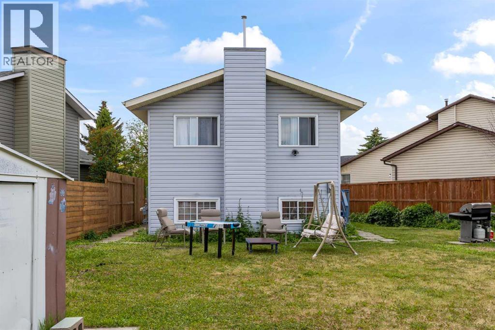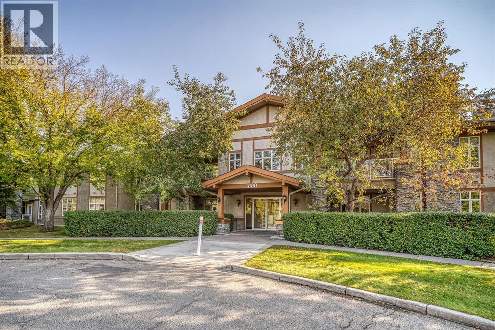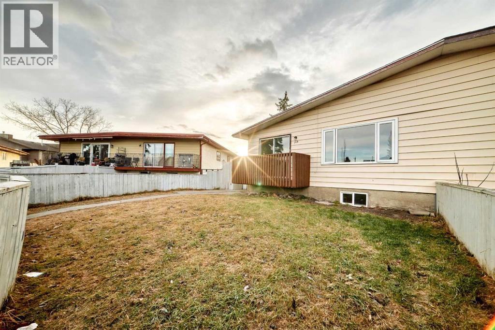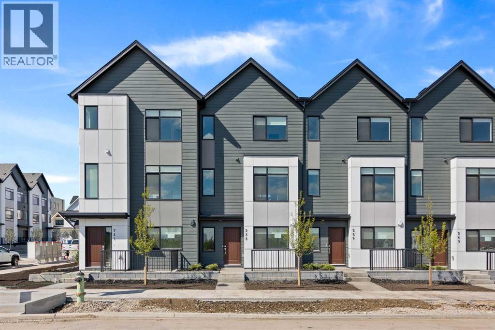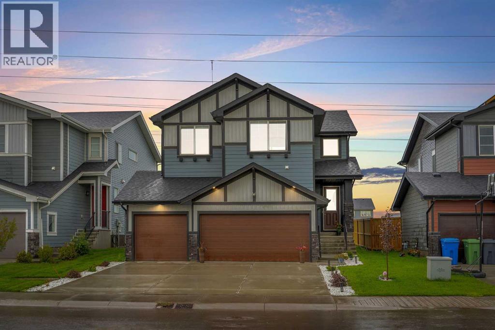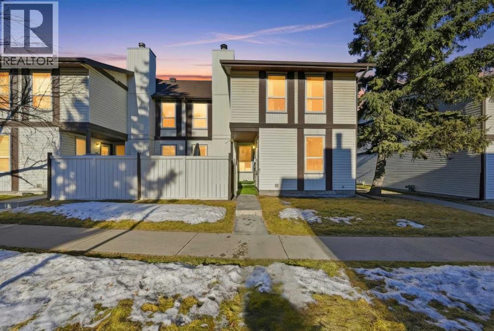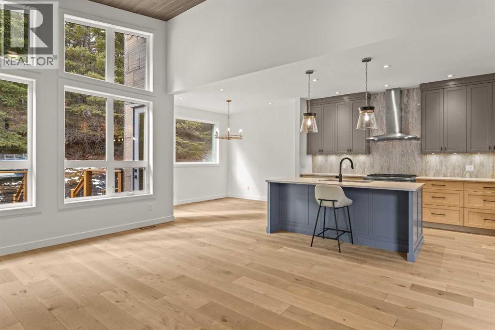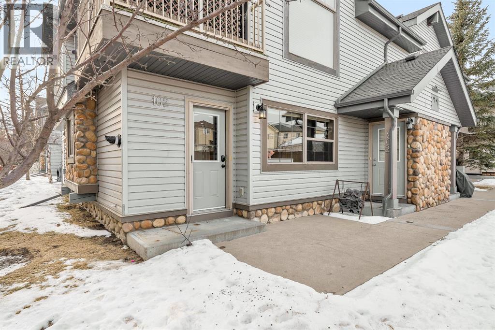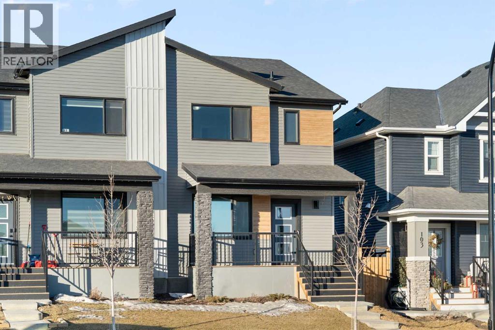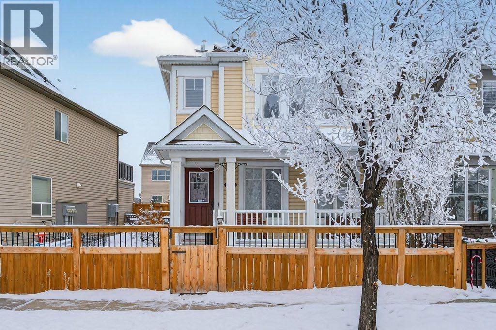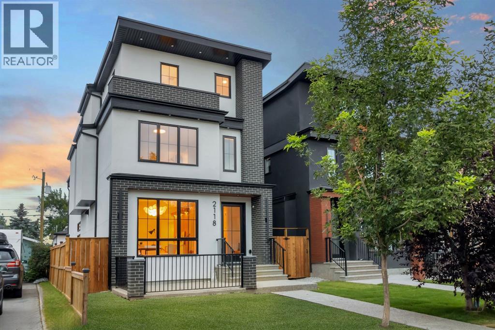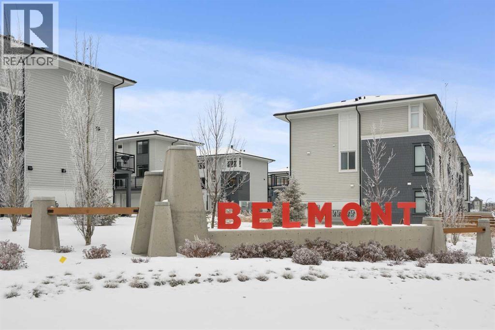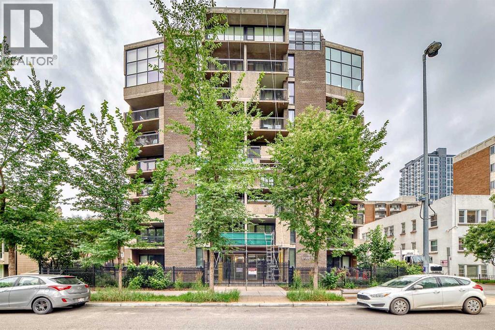135 Coopers Hill Sw
Airdrie, Alberta
Welcome to an extraordinary custom-built, top-of-the-line geothermal estate tucked away on a quiet cul-de-sac in Airdrie’s most prestigious community—Coopers Crossing. Backing west onto green space, parks, and walking paths, this fully finished walkout home offers breathtaking sunsets, ultimate privacy, and a lifestyle few properties can match. Designed with no expense spared, this 5-bedroom, 3.5-bathroom residence blends striking architecture with leading-edge green technology, including geothermal heating & cooling, ICF foundation, tankless hot water on demand, in-floor radiant heating, and a heated oversized garage with hot & cold taps. Freshly painted in 2025, the home showcases timeless elegance with modern efficiency. Inside, you are greeted by soaring 9’ ceilings, crown molding, coffered details, extensive wall paneling, and a custom curved staircase that gracefully winds through all three levels. Rich cherry wood cabinetry, engineered hardwood, built-ins throughout, and upgraded lighting reflect exceptional craftsmanship and attention to detail. The chef’s kitchen is truly impressive, featuring high-end stainless appliances, a built-in Electrolux fridge/freezer, gas cooktop, prep sink, and an incredible Butler’s pantry with coffee station offering endless storage. Entertain effortlessly in the formal dining room or relax in the sun-filled living areas framed by expansive windows. Upstairs, the vaulted bonus room is a showstopper—complete with a full home theatre setup (projector, screen, amplifier, and subwoofer included). The primary retreat is a private sanctuary with a spa-like en suite, walk-in closet, and a separate reading/relaxation den. The fully developed walkout basement adds a home gym/craft room, additional bedrooms, bathroom, and exceptional storage. Step outside to enjoy multiple lower aggregate patios, two-tier decks, pergolas, a wood-burning exterior fireplace, and stunning professional landscaping complete with waterfall feature, stonewo rk, underground sprinklers, and five cultured-stone retaining walls with custom caps. Additional highlights include screened-in upper balcony with gas line, exposed aggregate driveway with stamped border, central vacuum, in-ceiling speaker system, water softener, acrylic stucco exterior, and unbelievable curb appeal that feels straight out of a castle. Located in a family-friendly executive enclave, within walking distance to schools, parks, and amenities, and offering easy access out of town—this is more than a home; it’s a dream property and a rare opportunity to own one of Coopers Crossing’s finest residences. Book your private tour today and get ready to be blown away with this home’s impressive features! (id:52784)
4932 21 Avenue Nw
Calgary, Alberta
Don't miss out on this brand new 8plex complete with a 4-car detached garage at the rear. This unique offering features 8 modern units across 2 separate buildings (front and back buildings). The front building will feature 4 bedroom upper units while the back building will feature 3 bedroom upper units. This property has strong rental potential and the flexibility to generate cash flow, especially using the MLI Select program. Each residence is thoughtfully designed with contemporary finishes, open-concept layouts, and low-maintenance exteriors—perfect for attracting quality tenants. Located in the heart of Montgomery, this property is steps from the Bow River pathway system, Edworthy Park, Market Mall, Foothills Hospital, and the University of Calgary, making it highly desirable for professionals, students, and families alike. With quick access to downtown, major roadways, and transit, the location is both convenient and connected. This is a turnkey commercial multi-family property offering investors a rare chance to secure long-term rental income in one of Calgary’s most sought-after and evolving communities. CMHC MLI Select mortgage to be assumed, contact for more details. (id:52784)
70, 260300 Writing Creek Crescent
Rural Rocky View County, Alberta
Welcome to New Horizon Mall! It is the time to invest in the ever-growing Mall. This unit(H53) is the second store form the East Entrance and priced way below the original price. New stores are opening everyday and lots of exciting things are happening. The Sky Castle Roller Rink recently opened, and with the existing Sky Castle Indoor Playground, New Horizon Mall is one of the best locations for Entertainment and Shopping. There is also lots of indoor heated parking to keep you warm during the winter months. Call today for your private viewing. (id:52784)
12 Waterford Glen
Chestermere, Alberta
Welcome to 12 Waterford Glen, Chestermere – A Modern Townhouse Redefining Everyday Living!Discover a beautifully crafted home that blends timeless elegance with modern convenience. This soon-to-be-completed townhouse offers thoughtful design and standout features—perfect for first-time buyers, families, or investors.Property Highlights:No Condo Fees: Enjoy full ownership with no monthly condo fees.Single Car Attached Garage: Secure and convenient parking with direct home access.9' Ceilings on the Main Floor: Creates a bright, spacious, and airy living space.Quartz Countertops: Sleek and durable surfaces in both kitchen and bathrooms.Engineered Hardwood Flooring (Main Floor): Stylish, practical, and built to last.Treated Wood Deck: Ideal for outdoor dining, entertaining, or relaxing in the sun.Full Landscaping Included: Move in and enjoy a professionally finished yard.Upper Floor Laundry: Designed for comfort and efficiency.Ground-Level Flex Room: Perfect as a home office, gym, guest bedroom, or playroom—tailored to your lifestyle.Whether you're stepping into homeownership or looking for a modern upgrade, this home delivers comfort, style, and value in one of Chestermere’s most desirable communities. Unlock Your First Home with the GST Rebate! The First-Time Home Buyers' GST Rebate could save you up to $50,000 on a new home! You must be 18+, a Canadian citizen or permanent resident, and haven't owned or lived in a home you or your spouse/common-law partner owned in the last four years. This is a LIMITED-TIME opportunity— Homes placed under contract after May 27, 2025 are eligible, Terms and conditions are subject to the Government of Canada/CRA rules and guidelines. Note: Please be advised that the front elevation and interior photos shown are of the same model for illustration purposes only. The actual home’s style, interior colors, and finishes may vary. Call today! (id:52784)
503, 1410 1 Street Se
Calgary, Alberta
Welcome to this stylish 1-bedroom, 1-bathroom condo in the coveted Sasso building, offering sophisticated 18+ living with concierge and security. The open-concept layout showcases a contemporary kitchen with updated stainless steel appliances, seamlessly flowing into a bright living area. The walk-through closet features a convenient cheater door to the bathroom, combining function and style. Step out onto your private balcony and enjoy stunning downtown views, perfect for morning coffee or evening relaxation. Residents enjoy access to exceptional amenities including an extensive two-level gym, theatre room, and hot tub. Located within walking distance to restaurants, bars, shopping, and all the excitement of downtown, including the C-Train, BMO Centre, Cowboys Casino, and Saddledome, this condo offers the ultimate urban lifestyle. (id:52784)
208, 156 Park Street
Cochrane, Alberta
Welcome to Greystone, Cochrane’s premier community. Vertos offers an excellent opportunity to own your first home in the form of a townhouse. Surrounded by new residential projects and key amenities like the Co-op grocery store, Ball Diamonds, pickleball Courts, Walkways near Bow River and the Spray Lake Sawmills (SLS) Family Sports Centre, this community is designed for living, working, and playing.The Providence model in Vertos by Ocgrow Group features a townhouse with 3 bedrooms and 2 bathrooms. The mudroom on the main floor entrance and the stairs will take you up to the main floor. You will appreciate the open concept layout that combines the living room, dining area, and kitchen. This is a corner unit, which gives you extra windows and light. Further in, you'll find a beautifully designed 4-piece bathroom. The bedroom overlooks the back of the building. On the 3rd level you will find 2 more bedrooms, one on the east side and one on the west, so you have sunlight somewhere in the house all day long. There is another 4pc bath with laundry to finish the third floor. Overall, this is a fantastic opportunity. Contact your favourite realtor to schedule a private showing! (id:52784)
2015 23 Avenue Nw
Calgary, Alberta
*** SEE THE VIRTUAL TOUR *** Welcome to this stunning brand-new side-by-side duplex located in the desirable community of Banff Trail. With its stylish mixture of Stucco and Hardie board exterior , a concrete walkway leading to the house, along with concrete stairs at both the front and back, a spacious concrete patio in the backyard and composite WPC fence between the two houses. For safe and easy access to the basement through side door, the side of the house is all concrete without any window well on the way. Step inside to find a welcoming foyer that opens into a large dining area. The modern kitchen is equipped with sleek cabinetry, stainless steel Bosch appliances, and a luxurious granite leather island and countertops. The large and spacious living area with a large window overlooking the sunny backyard. The main floor also includes a beautiful powder room and a convenient mudroom leading to the backyard. Upstairs, you'll discover a generously sized master bedroom complete with a walk-in closet and a stunning modern ensuite bathroom featuring a double vanity, standalone tub, tiled floors, quartz countertops, and a beautifully tiled shower. Additionally, the second floor hosts two other spacious bedrooms and a cozy loft, perfect for an office space or a play area for the kids. The laundry room is conveniently located upstairs, alongside the main bathroom, which also boasts a double vanity, tiled floors, and quartz countertops. Hardwood flooring graces the main floor and the hallway of the second floor and the master bedroom. The basement features a separate entrance leading to a legal suite with two bedrooms, a separate furnace, and LVP flooring throughout. This suite includes a full kitchen with quartz countertops and stainless steel appliances, as well as a complete laundry setup, making it an ideal income generator while you enjoy luxurious living upstairs. . In all vanities, LED mirrors are installed with 3 color temperatures selection (3000-4000 and 5000) , all dimmable to 10% of the normal light and anti fog functionality. Some of the ceiling lights such as master bedroom have 3 color temperature option. Additional highlights include a double detached garage, 10-foot ceilings on the main floor and 9-foot ceilings on the second floor and basement, two furnaces, a 75-gallon hot water tank, rough-ins for AC and central vacuum, soundproof insulation, soundbar and fire rated drywall on the basement ceiling and a soundbar in the party wall. (id:52784)
720, 8710 Horton Road Sw
Calgary, Alberta
Welcome to this beautifully updated, move-in-ready 2-bed, 2-bath condo in the London at Heritage - Dominion Tower. Perched on the 7th floor, this corner unit offers epic mountain views, a sun-drenched living room, and a kitchen designed for effortless entertaining.Located in a well-managed building with on-site security, concierge service, and heated underground parking to keep your car cozy through the coldest days, you’ll enjoy comfort and convenience year-round. This unit is freshly painted and has new windows being installed starting February 17th, all covered by the reserve fund! Step outside and take advantage of easy LRT access, walkability to Save-On-Foods, and a truly central location within the city. Freshly painted and professionally deep-cleaned, this home is ready for you to move in and start 2026 in your new home!Pets are welcome with board approval. (id:52784)
2837 16 Avenue Se
Calgary, Alberta
This exceptional MC1-zoned lot 75 x 120 is a rare find—a larger builder’s lot, fully cleared and ready for construction! Located in a highly desirable area of Albert Park/Radisson Heights , it offers quick access to downtown, Deerfoot Trail, and major transit routes, making it an ideal investment for developers and builders alike. Surrounded by a wealth of amenities—including shopping, schools, parks, and public transit—this prime location ensures convenience while providing breathtaking mountain views. With zoning that supports multi-family development, this is a fantastic opportunity to maximize your investment potential. Don't miss out on this premium multi-unit opportunity in a sought-after community! (id:52784)
126 Winston Drive Sw
Calgary, Alberta
Welcome to 126 Winston Drive! This bright bungalow has been updated and is well maintained. The west facing living room has hardwood floors and is adjacent to the kitchen and dining room. There are 2 good sized bedrooms and the updated main bath with soaker tub to complete this level. There is a separate side entrance with access to the partially finished basement which offers endless possibilities to expand your living space, could be easily suited (subject to city approval and permits). You have an extra large wedged shaped lot (35.2 m/115.5 ft centre depth of the lot) with off street parking in back and still plenty of yard to enjoy. Just steps to a park and close to schools, transit and an easy commute to downtown, this home is not to be missed. (id:52784)
157 Windstone Avenue Sw
Airdrie, Alberta
NO CONDO FEES! Welcome home to this well-designed freehold 2-bedroom, 2.5-bath residence in the vibrant community of Windsong—offering the rare advantage of no condo fees and a layout that truly stands apart. From the moment you enter, a versatile flex space near the front door provides the perfect spot for a home office, creative studio, or functional drop zone for everyday life. The extended single-car garage and full driveway ensure ample parking, while the oversized balcony—one of the largest on the block—creates an ideal outdoor retreat for entertaining, unwinding, or simply enjoying the neighborhood views. Inside, the kitchen is both stylish and practical, featuring granite countertops, stainless steel appliances, a pantry, and a breakfast bar that flows seamlessly into the dining area and out to the balcony. The bright, open living room is filled with natural light from multiple windows and is finished with timeless hardwood flooring. A convenient 2-piece bathroom completes the main level. Upstairs, the primary bedroom offers a walk-in closet and a private 3-piece ensuite with granite counters and a modern tiled shower. The second bedroom is generously sized and includes a charming window-side nook—perfect as a reading space, desk area, or additional storage—and is located next to the full 4-piece bathroom, making it ideal for guests, children, or roommates. Situated directly across from a field and elementary school, and within walking distance to W.H. Croxford High School, this location is hard to beat. Enjoy quick access to Chinook Winds Regional Park with its splash park, ball diamonds, skate park, and winter toboggan hill, along with an extensive network of walking paths. Shopping, dining, and recreation are all close by. Whether you’re a first-time buyer, downsizer, or looking for a home that accommodates working from home, this property offers flexibility, value, and a lifestyle designed to grow with you. (id:52784)
44 Taraglen Place Ne
Calgary, Alberta
Situated on a cul-de-sac, this spacious 4-level split offers a practical layout with plenty of room for a growing family. Inside, the bright living room is highlighted by vaulted ceilings and a large bay window that brings in an abundance of natural light.The kitchen provides ample cabinet space and connects easily to the dining area, creating a functional setup for everyday meals and family gatherings. Upstairs, three well-sized bedrooms offer comfortable, private spaces for everyone.The fully finished third level adds valuable living space, featuring a large family room with a gas fireplace and a full bathroom. This flexible area is well suited for movie nights, a playroom, or guest accommodation.Outside, the 50-foot-wide pie-shaped lot opens up to a wide backyard with plenty of room to enjoy and improve over time. With paved lane access, there’s potential for future garage development, along with space for gardening or outdoor play.A solid family home with a flexible layout, generous outdoor space, and plenty of opportunity to make it your own. (id:52784)
#, 3213 Lake Fraser Court Se
Calgary, Alberta
This one bedroom top floor condo is located in the amenity rich, and gated community of Bonavista Estates. A large kitchen welcomes you that is well equipped with plenty of storage and countertop space. The powder room is conveniently located just off the kitchen, which also houses the washer and dryer. The dining and living room have great natural light and a centred fireplace for those cooler months ahead. The east facing bedroom is a great size with double closets and a 4 piece ensuite bathroom. This unit also has a partially covered east facing balcony with a gas line for your bbq or heater. One titled underground stall that is directly connected to the adjacent building, providing access to the amenities in building 1000 in the winter months. The storage unit is very close to the elevator and provides very easy access. This community offers top tier amenities, including private clubhouse, a fully equipped fitness room, theatre room, guest suite, and a car wash station in the parkade. Located in the highly desirable Bonavista Estates, this gated community offers security and peace of mind while being just minutes from shopping, dining, and SouthCentre Mall. (id:52784)
146 Dovertree Place Se
Calgary, Alberta
Welcome to this spacious and inviting bi-level semi-detached home tucked away in a quiet cul-de-sac in the heart of Dover. Offering over 2,000 sq ft of comfortable living space, this property is perfect for families or investors, featuring a total of 5 bedrooms including a bright and roomy 2-bedroom illegal basement suite with its own separate laundry. The main floor offers 1,095 sq ft of living space with a recently updated kitchen, a cozy dining area, and patio doors that open onto a lovely balcony overlooking the fenced front yard. You’ll also enjoy a large living room filled with natural light, a full bathroom, and three well-sized bedrooms, plus the added convenience of separate laundry. The lower level adds another 1104 sq ft and features a spacious open-concept kitchen and dining area, a generous living room, two comfortable bedrooms, a full bathroom, separate laundry, and a handy storage room. Both the front and back yards are fully fenced, and the single detached garage is already rented out for $250 per month—great for extra income. The home has seen important updates including newer shingles, newer vinyl windows, and a newer hot water tank. Newer flooring in the basement. A playground sits just across the back alley, making this a wonderful family-friendly location. Nearby schools include Ian Bazalgette School, Holy Cross School, Radisson Park School, and Forest Lawn High School. You’ll also appreciate the convenience of being close to the Dover Community Centre, Valleyview Park, grocery stores, restaurants, and the many amenities along 17th Avenue SE. The nearest bus stop is only a short 3 minute walk away, offering quick transit access throughout the city. This lovely home offers comfort, convenience, and great potential—an opportunity you won’t want to miss! (id:52784)
132 Quesnay Wood Link Sw
Calgary, Alberta
**OPEN HOUSE SAT/SUN January 17 & 18th 1pm-4pm. Please go to Presentation Center at 281 Dieppe Drive. ***1,450 SQ.FT. | 4-BED or (3 + DEN) | 2.5 BATH | DOUBLE ATTACHED GARAGE | NEW HOME WARRANTY | LOW CONDO FEES | This brand-new townhome by Anthem Properties delivers exceptional value in Currie - one of Calgary’s most dynamic inner-city communities. This 4-bedroom (or 3 + large den) home features quartz countertops, durable LVP flooring, 9' ceilings, and an oversized kitchen made for both cooking and gathering. Enjoy the large front patio and private upper balcony - perfect for morning coffee or evening downtime. Additional features include a double attached garage, AC rough-in, window coverings, a full appliance package with gas range and chimney hood fan, and upper-level washer and dryer. Large, operable windows flood the home with natural light and fresh air. With room to live, work, and grow, this home offers modern comfort in a walkable community filled with parks, playgrounds, top-rated schools, heritage character, and local restaurants - just 8 minutes from downtown. Book your showing today! (Note: photos are of previous showhome with similar layout and may not reflect the exact finishes of the unit for sale.) (id:52784)
110 Waterford Road
Chestermere, Alberta
TRIPLE CAR GARAGE | GREEN SPACE | LAKESIDE LIVING | HARDWOOD FLOORS | HARDIE BOARD EXTERIOR | Welcome to your dream home in the sought-after community of Waterford, Chestermere! This beautifully upgraded home offers the perfect blend of functionality, style, and comfort — complete with a rare triple car garage featuring soaring high ceilings, ideal for car lovers, extra storage, or even a workshop.Backed by lush greenspace and flooded with natural light, this home invites you in through a spacious foyer adorned with elegant wrought iron railings and a custom built-in bench — the perfect spot to welcome guests or settle in after a long day.The heart of the home features a cozy living room with tiled accents and a striking fireplace, ideal for family movie nights or quiet evenings in. The chef-inspired kitchen boasts an abundance of cabinetry, a generous pantry, stainless steel appliances, and a stunning quartz island that invites conversations over coffee or weekend baking with loved ones. Just off the kitchen is the bright and airy dining room, framed by a large window that overlooks the sun-soaked backyard — perfect for summer BBQs, kids playing, or unwinding with a glass of wine. This floor is further completed by a 2 piece bathroom for added convenience. Conveniently located off the kitchen, the mudroom keeps life organized with direct access to the spacious triple garage. Upstairs, discover a thoughtfully designed layout featuring three bedrooms, including a massive primary retreat with a luxurious 5-piece ensuite and a generous walk-in closet. A 4-piece bathroom and dedicated laundry room add everyday ease.The open-to-below concept adds a dramatic, airy feel throughout the home, letting light flow effortlessly from floor to floor. The unfinished basement offers endless potential — whether you envision a home theatre, gym, or extra bedrooms, the space is yours to create.Located just minutes from the lake, scenic walking paths, playgrounds, and nearby shopping plazas, and with quick access to 17 Ave and Stoney Trail, this home is perfectly positioned for both tranquility and convenience.Don't miss your chance to make this stunning property your forever home. Book your private showing today! (id:52784)
42, 3200 60 Street Ne
Calgary, Alberta
Welcome to this fully renovated END UNIT townhome at 42-3200 60 St NE in the desirable Tamarack Village! This meticulously maintained property offers a perfect blend of modern living and functional design. The main level welcomes you with a modern kitchen with full height cabinetry, a separate living area to enjoy with the family, and a convenient dining space ideal for entertaining and everyday living. Upstairs, you'll discover a generous primary bedroom with ample space, two additional well-sized bedrooms, and a full bathroom, providing comfort and privacy for the whole family. With a convenient main-floor two-piece bath and thoughtful use of space throughout, this home is both practical and inviting. Located in a sought-after neighbourhood with easy access to schools, parks, shopping, and major transportation routes, this townhome represents a fantastic opportunity for first-time buyers, growing families, or savvy investors. All this in a quiet spot in the complex facing the courtyard with a private fenced backyard and powered stall parking! Don't miss your chance to own this charming home in a prime Calgary location. (id:52784)
249a Three Sisters Drive
Canmore, Alberta
This BRAND NEW, 2800SF, 4 bedroom half duplex effortlessly combines elegance, practicality, and the beauty of nature! The gourmet kitchen, with its custom cabinetry, Fulgor Milano appliances, and sprawling quartz countertops - a dream for any chef - while the lower-level rec room & built-in storage solutions ensure entertaining & everyday living are stylish & convenient. Enjoy not 1, not 2, but 4 outdoor living areas plus a covered back porch off the ground level. Gorgeous hardwood floors & a vaulted wood ceiling add warmth & charm, framing the serene privacy in the treed backyard with no neighbors. Situated on a quiet street just minutes from downtown Canmore, this home offers unparalleled access to outdoor adventures like the Canmore Nordic Center and Bow River trails, all while providing a serene space to unwind and enjoy the surrounding tranquility. Don’t miss the chance to make this extraordinary lifestyle your own! (id:52784)
102, 31 Everridge Square Sw
Calgary, Alberta
Welcome to this stylish corner-unit, single-level townhouse condo in the highly desirable Southwest community of Evergreen. Offering approximately 800 sq. ft. of thoughtfully designed living space, this bright and inviting home features a sun-filled open-concept layout perfect for both everyday living and entertaining.The welcoming foyer includes a functional closet, while in-floor heating throughout the unit ensures year-round comfort. The modern white kitchen is equipped with stainless steel appliances, a convenient pantry, and a large central island, seamlessly connecting to the spacious living and dining areas. Large windows allow natural light to pour in, enhancing the airy and welcoming feel throughout the home.This well-appointed layout offers two generous bedrooms and one beautifully finished bathroom, creating a comfortable and inviting retreat. You’ll also appreciate the dedicated laundry room and additional storage, adding to the home’s practicality.Enjoy the rare convenience of two parking stalls — one titled and one assigned — and an unbeatable location that truly elevates everyday living. Just steps from Fish Creek Provincial Park, and close to schools, parks, shopping, transit, and major routes including Macleod Trail and Stoney Trail, this home offers the perfect blend of comfort, style, and accessibility. (id:52784)
99 Edith Passage Nw
Calgary, Alberta
Welcome to 99 Edith Pass NW a move in ready, beautifully maintained semi detached (duplex) laned home in the growing NW community of Glacier Ridge. Set directly across from a green space and playground, this home offers a peaceful, open view and a family friendly setting that you’ll appreciate the moment you arrive.Step inside and you’ll immediately notice how bright, clean, and well cared for this home feels. The main floor is designed for real life a wide open-concept layout where the living room and dining area connect seamlessly, giving you the space to host friends, enjoy family dinners, or simply relax without feeling cramped.The kitchen is thoughtfully positioned at the back of the home, making the entire main floor feel open and functional. You’ll love the full height cabinetry to the ceiling for extra storage, along with a spacious pantry that keeps everything organized and within reach. The corner cabinetry features a rotating corner storage system for easy access and smart organization, maximizing every inch of space and making daily life feel that much easier. A gas stove and chimney style hood fan complete the space perfect for anyone who actually enjoys cooking at home. Even better, the kitchen comes equipped with a built in garburator, adding an extra layer of everyday convenience. A water softener is also included for added comfort and ease.Upstairs, the layout continues to impress with a huge bonus room the kind of space every family wants, whether it becomes your movie lounge, playroom, home office, or a second living area. The home offers over 1,600 sqft of living space and is truly in excellent condition, making it easy to move in and enjoy right away. Both upstairs bathrooms also include mirrored medicine cabinet storage, a small but meaningful detail that keeps everything tidy and within reach.Downstairs, the basement already features a separate entrance, giving you flexibility to develop the space in a way that matches your style and f uture needs. And to complete the package, the double detached garage is already finished, providing secure parking and extra storage from day one.A rare opportunity to own a well designed, upgraded home in one of Calgary’s newest NW communities this is more than just a home, it’s a lifestyle you’ll truly enjoy. Book your private showing today! (id:52784)
1012 Windsong Drive Sw
Airdrie, Alberta
UP COMING OPEN HOUSE, SUNDAY, JAN. 18TH 1:30 p.m. - 3:30 p.m. Welcome to 1012 Windsong Drive! This impeccably maintained home offers a move-in-ready experience with modern updates in an unbeatable location. Head upstairs to find brand-new laminate flooring throughout the upper level, complemented by updated light fixtures that create a bright, contemporary atmosphere. Practicality meets peace of mind with the inclusion of a brand-new washer and dryer set.Every corner of this property reflects true pride of ownership. The versatile basement is currently set up with wall mirrors—perfect for a home gym or dance studio—which the seller is happy to leave or remove at the buyer’s request. Beyond the home, you’ll enjoy an ideal lifestyle with schools, premier shopping, and all essential amenities just minutes away. If you are looking for a clean, updated home in the heart of one of Airdrie's most vibrant communities, this is the one! (id:52784)
2118 Victoria Crescent Nw
Calgary, Alberta
Welcome to this exceptional modern home nestled on a quiet, mature street in the heart of desirable Banff Trail, with a charming park right at your doorstep. Boasting over 3,800 square feet of thoughtfully designed living space across four levels—and serviced by a private elevator—this home seamlessly blends contemporary luxury with everyday comfort. Step into the elegant front den, where custom lighting and a statement feature wall offer a stylish first impression. The main level showcases wide-plank hardwood flooring and a soaring open-to-above layout that brings a dramatic sense of space to the living area. The gourmet kitchen is a true showstopper, equipped with premium appliances, including a 6-burner gas range, and framed by sleek finishes that will delight any culinary enthusiast. A chic powder room, complete with a standout vanity and playful designer lighting, adds personality, while the rear mudroom provides functional storage and access to the backyard. The second level is thoughtfully laid out with two large bedrooms, each featuring a built-in closet, and connected by a spacious Jack-and-Jill bathroom—perfect for family or guests. This floor also includes a cozy bonus room with a built-in bar and a large laundry area with everything you need for convenience. Ascend to the third floor to discover a private primary retreat spanning the entire level. This sanctuary features a generous bedroom, a coffee/wet bar, and a sunny balcony with peaceful views over the backyard and adjacent park. The custom walk-in closet is outfitted with high-end built-ins, and the spa-inspired ensuite is a true retreat, showcasing a dramatic black soaker tub, a double vanity, a stunning tile-clad steam shower, and floor-to-ceiling tile details. Downstairs, the fully finished basement continues to impress with a fourth bedroom, a stylish full bathroom with bold black tile accents, a dedicated home gym, and a spacious media room complete with a wet bar—ideal for movie nights or ente rtaining friends. Outside, the striking architectural is complemented by a welcoming front patio. With quick access to major routes, top schools, and nearby amenities, this home is a rare combination of style, functionality, and unbeatable location.Schedule your private tour today and experience the ultimate in modern inner-city living. (id:52784)
#210, 857 Belmont Drive Sw
Calgary, Alberta
Welcome home! This is your opportunity to live at Goodwin by Anthem in the brand-new master planned community of Belmont. Your spacious open concept townhome comes complete with high end finishes, appliances and an attached double car garage. Inspired by west coast aesthetic, translated to contemporary prairie architecture the homes are bright, modern and approachable. Whether you are a family, young professional, downsizer or investor these homes bring forth value, craftsmanship and quality that you do not want to live without. Amenities include exclusive access to the Goodwin outdoor living space including picnic tables, a fire pit and dog run! Goodwin is surrounded by shopping, parks, recreation centers, schools and much more. NOTE: Unit 210 is a B Plan, 2 BR 2.5 Bath. This is a quick possession home. Photos are of display homes. The area size was calculated by applying the RMS to the blueprints provided by the builder. (id:52784)
101, 323 13 Avenue Sw
Calgary, Alberta
Step into stylish urban living with this beautifully appointed 1-bedroom, 1-bathroom condo offering 656 sq. ft. of Modern designed space. Located on the main floor of an exceptionally maintained, secure building, this residence perfectly blends comfort, sophistication, and everyday convenience.Enjoy the spacious feel of 9-foot ceilings enhanced by elegant crown molding throughout. The modern kitchen is fully equipped with four appliances, while the in-suite laundry adds ease to your daily routine. After a long day, relax and rejuvenate in your luxurious jetted tub.A true highlight of this home is the expansive private patio—ideal for morning coffee, summer evenings with friends, or simply soaking up a bit of tranquility in the heart of the city.Situated directly across from Central Memorial Park, this condo enjoys an unbeatable Beltline location with trendy restaurants, cafés, boutique shops, and public transit just steps away. Your parking is safely behind security gates but there is also ample street and visitor parking make hosting guests a breeze. With its prime downtown setting, quality finishes, and vibrant urban lifestyle, this condo is a perfect choice for first-time buyers, investors, or anyone seeking refined city living. Incredibly priced and ready for you to move in... (id:52784)

