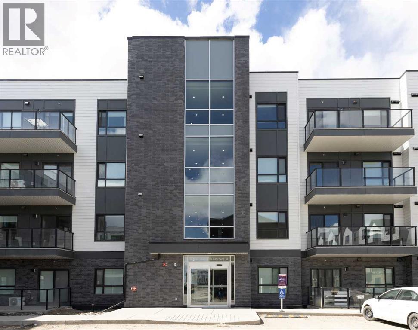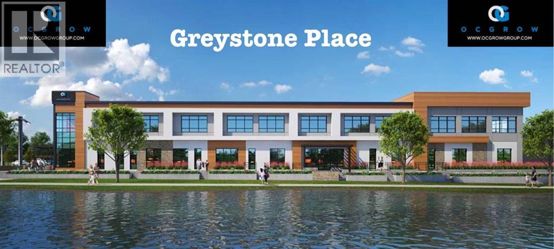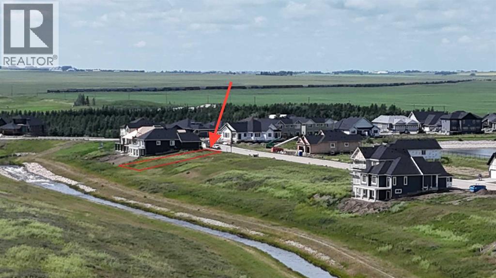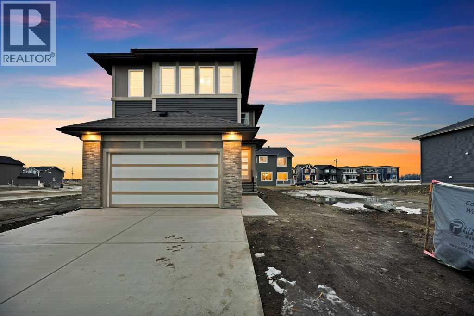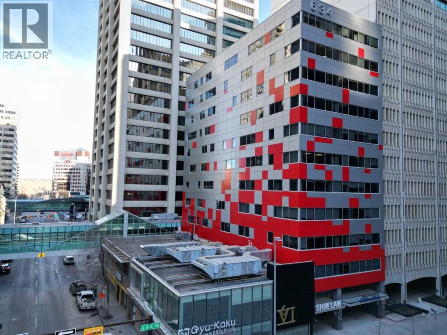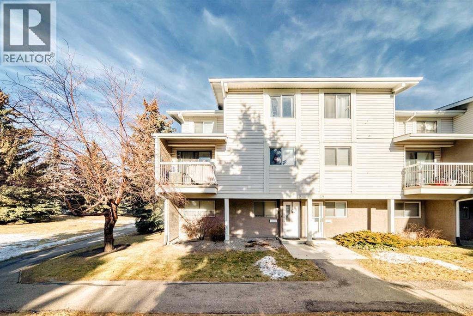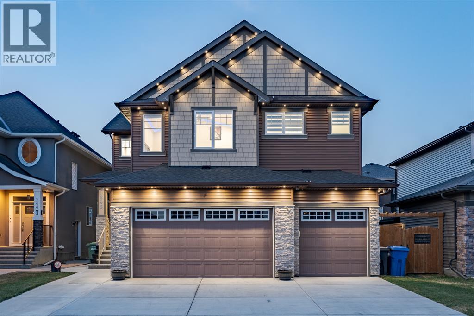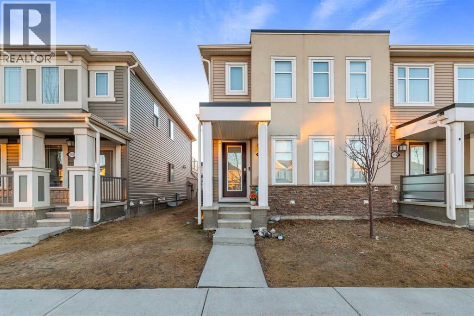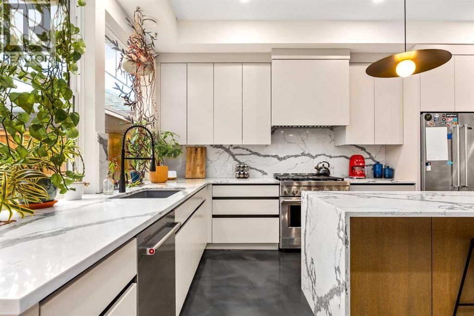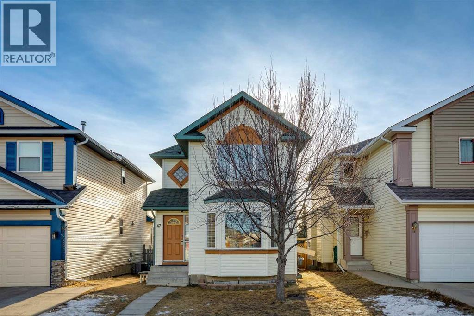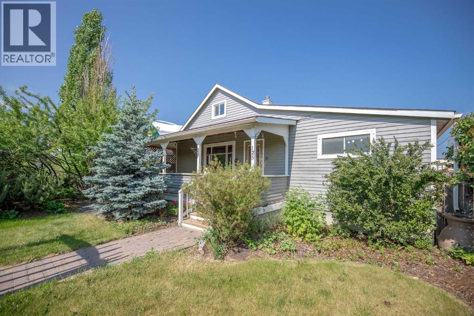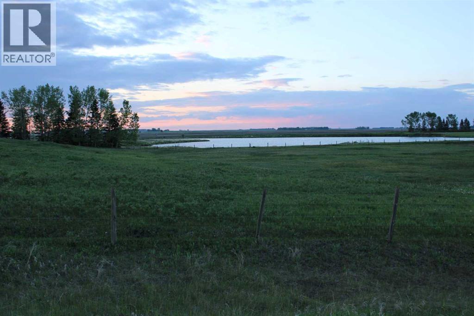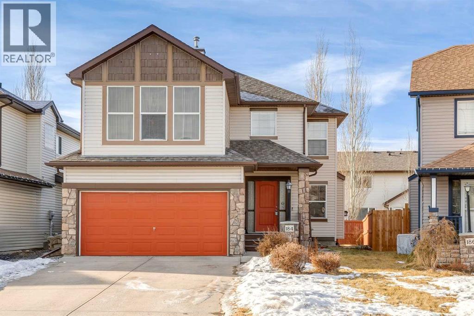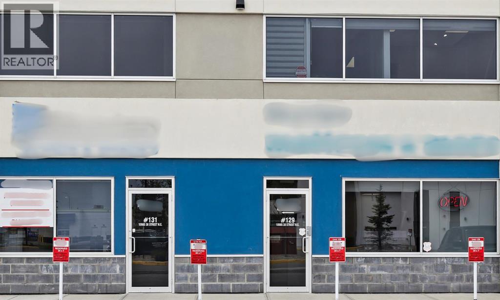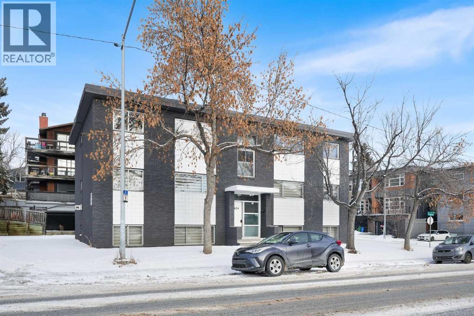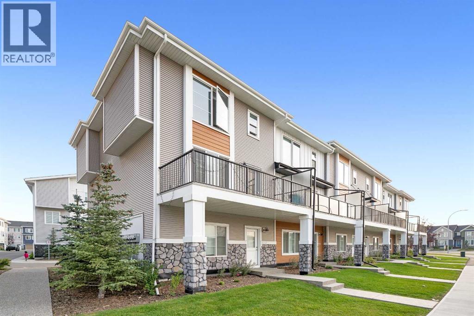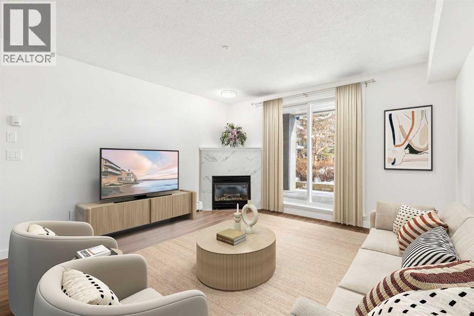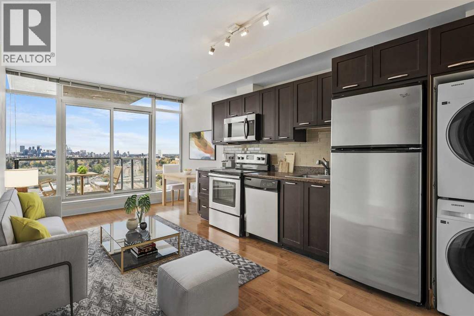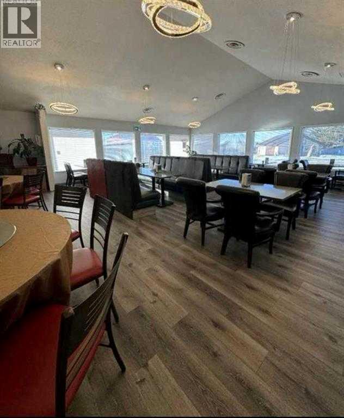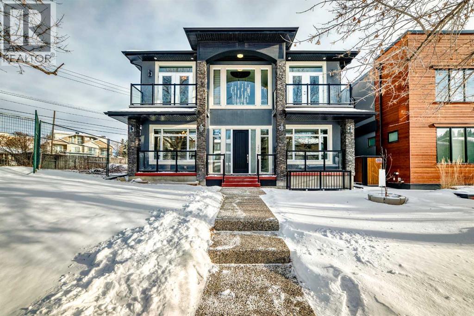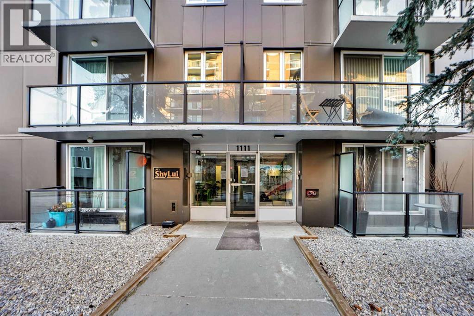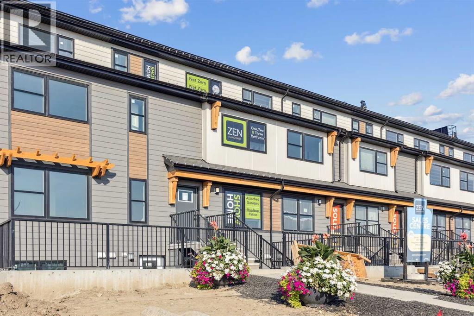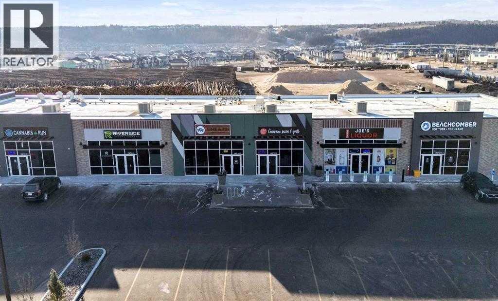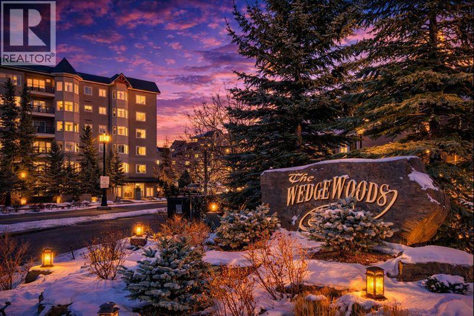5403, 20295 Seton Way Se
Calgary, Alberta
Top-Floor 2 Bed, 2 Bath Condo in the Heart of Seton!Welcome to this beautifully maintained top-floor condo in the vibrant, amenity-rich community of Seton—Calgary’s premier urban hub in the south, designed for connection, convenience, and an active lifestyle.This bright and airy 2-bedroom, 2-bathroom unit boasts an open-concept layout, large windows, and stunning views that greet you the moment you walk in. With top-floor privacy, this home offers peace, quiet, and year-round comfort.The modern kitchen is equipped with sleek cabinetry, stainless steel appliances, and generous counter space—perfect for meal prep, entertaining, or casual dining. The spacious primary bedroom features a large closet and a private 4-piece ensuite, while the second bedroom and full bath provide flexibility for guests, a home office, or family.Step outside your front door and into one of Calgary’s fastest-growing communities. Seton is packed with amenities including the largest YMCA in North America, South Health Campus, Cineplex VIP Theatre, grocery stores, trendy cafés, restaurants, and more—all just a short walk away. The upcoming Seton Community Centre will add even more to this dynamic neighborhood.Commuting is simple with easy access to Deerfoot Trail, Stoney Trail, and major transit routes, connecting you seamlessly across the city.Whether you're a first-time buyer, downsizer, or investor, this home delivers unbeatable value in a location designed for the future.Don’t miss your chance to experience life in Seton—book your private showing today! (id:52784)
4109, 422 Greystone Boulevard
Cochrane, Alberta
Welcome to Greystone, Cochrane’s premier community developed by Ocgrow Group, the largest local developer. Ocgrow's Greystone Place presents an excellent chance to own or lease upscale retail space in one of Canada’s fastest-growing areas. Surrounded by new residential projects and key amenities like the new Co-op grocery store and the Spray Lake Sawmills (SLS) Family Sports Centre, it is designed as a connected community for living, working, and playing. Retail spaces for sale or lease include, medical clinics, pharmacy, optical centres, rolled ice cream shops, franchise eateries, boutique retail stores, and other high-end commercial ventures. Just 20 minutes from Calgary’s NW C-Train station, 40 minutes from Calgary International Airport, and 45 minutes from Banff National Park, Greystone Place blends urban accessibility. Retail and commercial spaces is available, supporting top-tier uses such as medical and pharmacy services, optical boutiques, specialty desserts like rolled ice cream, leading franchise restaurants, salons, retail shops, wellness studios, and professional offices. Designed to enhance both business and customer experiences, these spaces feature excellent visibility, elegant architecture, and direct access to an upscale waterfront community. Greystone welcomes innovative brands and entrepreneurs to join this landmark destination where lifestyle, commerce, and community converge. Note: 1000-2500+ square feet spaces are available for sale or lease! (id:52784)
379 Muirfield Crescent
Lyalta, Alberta
Beautiful WALK OUT lot located in Lakes of Muirfield. With 50 ft across the front , you can easily build a 3 car garage and your perfect home with lots of yard to enjoy. Backing on to the canal, so giving you a nice backyard and then stunning views of the sunsets. This lot is fully serviced and situated in a gated, golf course community only 20 minutes from Calgary, Airdrie and Chestermere. Build your dream home today!!!! (id:52784)
7 Chelsea Port Link
Chestermere, Alberta
Welcome to this brand-new home by Anthem Homes (Model 113), offering approximately 2,250 sq. ft. of thoughtfully designed living space and quick possession availability. The main floor features a full bedroom and full bathroom, ideal for guests or multi-generational living, along with a spacious living area and a chef-inspired kitchen complete with a chimney-style hood fan, built-in microwave, a gas stove and a large walk-in pantry. Upstairs, the home boasts four generously sized bedrooms, including a primary retreat with a 5-piece ensuite, while the remaining three bedrooms share a well-appointed 4-piece bathroom. A large bonus room and a separate upper-floor laundry area add convenience and functionality. The basement offers a side entrance, 9-foot ceilings, and excellent potential for future development. A beautifully designed home with modern finishes and a smart layout—a must-see! (id:52784)
634 6 Avenue Sw
Calgary, Alberta
Rare opportunity to own 2,054 sq ft in the heart of Downtown Calgary—directly connected to the Plus 15 pedestrian network (80+ bridges, 16 km of walkways) and just one block from the C-Train. Surrounded by major downtown towers and near the Courts Centre, this is a hard-to-beat location for businesses that want reliable, year-round access for staff and clients.The building offers two elevators, and the unit is offered in shell condition, giving the flexibility to build exactly what your business needs—reception, private offices, boardroom, meeting/training area, and more—without paying for someone else’s finishes. A versatile space that fits many professional uses—law, accounting, consulting, tech, and other office-based operations.Parking is exceptionally practical with multiple nearby options including parkades and surface lots, and many connect through the Plus 15—making daily commuting and client visits seamless in every season.Stop renting and take control of your workspace—book a private tour and review the condo docs today. (id:52784)
72, 3015 51 Street Sw
Calgary, Alberta
Glenbrook is a welcoming, established community with strong local involvement and has a diverse demographic. Situated in between Sarcee Trail, 17 Ave and Bow Trail, this easily accessible location is close to both shopping and schools, green space and main roads. Within walking distance, you have the highly regarded Calgary Christian School, AE Cross Junior High, Glenbrook Elementary and St. Thomas Aquinas Elementary. This home has 3 great sized bedrooms and in unit storage. Perfect for first time home owners as well as investors. This unit rents quickly due to the proximity to such great schools. The location of this unit in the complex is ideal and extra quiet - you are not facing the parking lot, nor are you on a main path. Units in this complex go very quickly so act quickly. Tenanted until March 31. Tenants will stay for an investor or leave if you wish to move in. (id:52784)
248 Sandpiper Boulevard
Chestermere, Alberta
ENJOY THE VIDEO OF THIS STUNNING HOME!!! 7-Bedrooms including main level bedroom | 6-Bathrooms (Full Bath on Main Level) | | Triple Attached Garage | Fully Finished Basement with 2 bed ,2 bath, kitchen and a movie theater | Huge Granite island with custom kitchen | Engineered Hardwood | 9' Ceilings on Main & Lower |Air Conditioning | Spice Kitchen | Gas Fireplace | Open Floor Plan | Upper Level Laundry Room | Upper Level Bonus Room | 2x Primary Bedrooms with Ensuite Bathrooms| Vaulted ceiling| Crown molding| Deck| Welcome to this gorgeous 2-story, 2018 family home with 4,300+ Sq Ft on the Main, Upper, and Basement Levels! With plenty of natural light, high ceiling and plethora of upgraded features of this home take comfortable living to the next level. A tiled foyer, closet storage, and views of the main level with an open floor plan is accessible through the front door. Having a bedroom and full bath available on the main floor is an awesome feature for elderly family members. The kitchen is a chef's dream come true with granite countertops , high end stainless steel built-in appliances and ample cabinetry to store all your kitchen essentials. For dry goods storage, the kitchen is joined by a large pantry and spice kitchen for additional cooking space. Cozy up by the gas fireplace on those cold winter nights, Engineered hardwood flooring, recessed lighting, The French door overlooking the rear deck create an upscale and luxurious feel. Upstairs, TWO Master Bedrooms include 5-piece ensuite bathrooms featuring two vanities with plenty of storage, soaking/jet tub, and separate glass shower. All 4 bedrooms are equipped with walk-in-closets. The third room has Cheater Five-piece Ensuite that has door into the hallway and it serves as the main bathroom for fourth bedroom as well. The upper level laundry room adds convenience to your daily routine, and big bonus area offers additional space for relaxation or entertainment. A full basement with separate entrance has a huge rec area, kitchen, two bedrooms, and two four-piece bathrooms and a spacious theater. A big deck and backyard await you outside during the warm summer months! The front connected garage and driveway can accommodate seven automobiles at all times! Book a showing at this stunning home today! (id:52784)
10532 Cityscape Drive Ne
Calgary, Alberta
END UNIT with NO CONDO FEES!! Rare finding FREE- HOLD TOWNHOUSE!! Welcome to this stunning fully upgraded 3-bedroom, 3.5-bath ,walk-in closet with master bedroom 4 pc en-suite bath ,bare land townhouse in the dynamic and growing community of Cityscape NE Calgary, Stylish and sun-filled, this beautifully maintained 3-bedroom end unit offers exceptional value with a double attached garage. oversized double attached garage, this home offers everything a growing family or young couple needs. open-concept main floor is drenched in natural light and designed for seamless entertaining, a bright and open floor plan, main floor with dedicated dining space, spacious living area, and a sleek kitchen with island featuring QUARTZ COUNTERS, STAINLESS STEEL UPGRADED APPLIANCES, and TONS of cabinet space. Centralized AIR CONDITIONING provides refreshing comfort during Calgary’s warm summer months, upgraded with vinyl floor throughout the house, upgraded light fixture ,fully finished basement with 2nd family room with cozy fireplace , fully upgraded house, close to all ammonites, shopping centre , bus route, playground, easy to show ,call for more details or showings ..... (id:52784)
1129 Maggie Street Se
Calgary, Alberta
This is Ramsay living at its finest. Perched on one of the most coveted streets in the neighbourhood, this custom brownstone by boutique builder Icon Design and Development, with architecture by John Trinh & Associates and interiors by Studio Felix, gives you unbeatable views over the community and skyline. Plus, you’re just minutes from Inglewood, the Elbow and Bow River pathways, and quick access to Blackfoot Trail, Macleod Trail, and Deerfoot Trail to get anywhere in the city fast. Inside, every detail is dialed in. The main floor has heated polished concrete floors (yes, warm concrete), a showpiece fireplace, and distinctive custom millwork you won’t find in a builder-grade home. The kitchen is built for people who love to cook and host, with a massive island, high-end gas range, and loads of storage. There’s even a home bar with beer taps for when friends drop by. Upstairs you’ll find three big bedrooms, including a primary suite with a spa-style ensuite and walk-in closet. In the lower level, you will find an excellent flex space! The west-facing backyard is private and tiered to make the most of the views. It’s low-maintenance, has plenty of space to relax, and yes — there’s already a hot tub waiting for you. The heated attached garage (rare for Ramsay) is oversized and tandem, perfect for your gear, hobbies, and Calgary winters. Homes like this don’t come up often here. Ramsay gives you that small-town feel in the middle of the city, and Maggie Street is as good as it gets. For more info and photos, click the links below! (id:52784)
47 Covewood Park Ne
Calgary, Alberta
Featuring a functional layout, this 1,171 sq. ft. two-storey home offers 3 bedrooms, 2.5 bathrooms, and a partially developed basement. Situated on a quiet street in a great location, the home includes a good-sized, south-facing backyard with a sunny south deck and existing landscaping.An excellent opportunity to build substantial sweat equity, this property is well suited for contractors, investors, or renovation-minded buyers seeking value and potential in a desirable neighbourhood. The roof and siding require extensive repairs and/or replacement. The property is being sold as-is, where-is. (id:52784)
125 River Avenue
Cochrane, Alberta
LANDSCAPING COMPANY | ANIMAL SERVICES | CAR SALES | ARTIST STUDIIO | Perfect location for your business needs. The unique property is a 115 m2 lot, with a 1282 sq. ft. two-story office and 1120 sqft of storage(sea can build) work area. The front foyer, kitchen, washroom, and 2 small offices on the second floor make the Quonset the perfect workspace for additional projects: office, open area, and upper level. Basement is also available for extra storage, SOLAR PANEL IS IN PLACE, so minimum to no bill. There is ample parking at the rear of the property. I-G Zoning, please see the MLS documents for the detailed use area. 4+4 Designated parking spots and ample parking area to deal with. (id:52784)
On Township Road 322
Rural Mountain View County, Alberta
106.8 acres of rural land approximately 10 minutes from Olds! The 53.20 acres that is out of this parcel is Hillers Dam. The County of Mountain View stocks the Dam yearly. On the north side of this parcel there is approximately 75 acres of crop land. The south portion of land is in pasture. Build your dream house overlooking the Dam and farm the rest! (id:52784)
184 Cimarron Park Circle
Okotoks, Alberta
Beautiful family home in a sought-after Okotoks neighbourhood! Perfectly located on a quiet street close to schools, parks, and pathways, this home offers exceptional space and style. The open main floor features a cozy gas fireplace, a chef’s kitchen with full-height cabinets, large island, and a bright dining area with vaulted ceilings and access to the sunny backyard. Upstairs you’ll find a spacious bonus room and three generous bedrooms, including a primary suite with walk-in closet and relaxing ensuite. The basement adds even more living space with a rec room, fourth bedroom, and rough-in for a future bathroom. Move-in ready, and ideal for family living! (id:52784)
129, 10985 38 Street Ne
Calgary, Alberta
OWNER MOVING TO BIGGER FACILITY. This is your chance to own bay with Concrete mezzanines, drive in door, Fully front fixtured for office or showroom and back warehouse with total of 2566 Sqft of space offering for sale. DC zoning allows full flexibility for business of your own choice. Quick access to Stoney trail and Deerfoot trail. Short distance to Airport. 22 ft ceiling Clearance to warehouse. Total of 4 Parking spots available with 2 at the front and 2 next to back door loading doors. Almost all uses are allowed including automotives. Size of unit 129: 1833 Sqft Main Leval + 733 SQFT mezzanine level (Some added revenue for mezzanine office of 129 is rented for $1500 Per month. ) Condo Fees: $673.24 monthly. Next Bay 131 is also for sale. Listing # A2253966 (id:52784)
1624 26 Avenue Sw
Calgary, Alberta
Multi-Family Investment Opportunity in Prime Bankview | 6 Units | Redevelopment ZonedWelcome to a rare turnkey cash-flow ready investment in the heart of Bankview — perfectly situated between Downtown Calgary and vibrant Marda Loop.This recently updated six-unit multi-family building offers incredible flexibility and upside:-5 spacious two-bedroom suites-1 well-appointed one-bedroom suite-Airbnb/Short-term rental approved for maximum cash flow potential-Shared onsite laundry-Ample dedicated parking for residents and guestsSitting on a coveted parcel of land, the property is currently zoned M-C2 for redevelopment up to 5 storeys or 29 units, presenting a unique opportunity to cash flow now and build later as the neighbourhood continues to grow.With its unbeatable location, walkability, transit access and lifestyle amenities at your doorstep, this property appeals to both long-term tenants and short-stay visitors alike.Whether you’re an investor looking to expand your portfolio, a developer seeking your next project, or a buyer searching for dual-use income options — this Bankview gem checks every box.The Location:Bankview – a high-demand inner-city community just minutes from the Core, 17th Ave, and Marda Loop’s restaurants, cafés, and boutique retail.Don’t miss this exceptional investment with present income and future potential — opportunities like this rarely hit the market! (id:52784)
633 Savanna Boulevard Ne
Calgary, Alberta
Step into this beautiful 1,675 sq. ft. end-unit townhome in the lively community of Savanna! Boasting 4 bedrooms and 2.5 bathrooms, the main floor features an open-concept layout, a modern kitchen with quartz countertops, and stainless steel appliances, perfect for cooking and entertaining.Upstairs, the primary suite offers a private 4-piece ensuite, accompanied by two additional spacious bedrooms. Step out onto your private balcony to enjoy some fresh air and relaxation.Conveniently located just steps from Savanna Plaza—home to Chai Bar, grocery stores, restaurants, registry services, as well as Gurdwara Sahib and Gobind Sarvar School—this townhome is ideal for first-time buyers or investors looking for a move-in-ready property. Schedule your private showing today! (id:52784)
3110, 2280 68 Street Ne
Calgary, Alberta
Discover Condo 3110 at Monterey Point; A just renovated, 2-bedroom home with courtyard views and underground parking. Here are 5 things we LOVE about this home (and we’re sure you will too): 1. ROOM TO LIVE AND GROW: As condos across the city trend smaller and smaller Condo 3110 is a breath of fresh air! Offering 856 SqFt of refined and functional living space, 2 good sized bedrooms, an updated bathroom and large in-suite laundry/storage room this is a full-size home. The kitchen is tastefully appointed with new stainless appliances, quartz counters and plenty of work/storage space while opening onto a well-proportioned dining area. The living room easily accommodates your furnishings and is accented by a corner gas fireplace while your private patio faces the courtyard and becomes an extension of your living space in the warmer months. 2. LIKE A TOWNHOUSE WITH THE CONVENIENCES OF AN APARTMENT: This home takes the best from both worlds; your own back door, private patio and direct outdoor access much like a townhouse along with the low maintenance, lock and leave lifestyle and underground parking of modern apartment living. 3. MOVE-IN READY: Just renovated with laminate flooring throughout, a beautifully appointed kitchen featuring quartz counters and a stainless-steel appliance package along with an updated bathroom, new fireplace surround and a fresh coat of paint. 4. RARE, COURTYARD VIEWS: Situated in the ideal location in the complex, condo 3110 faces east, directly into the courtyard providing privacy and a tranquil outlook from your living room, bedrooms and patio. 5. A WELL RUN & CONVENIENTLY LOCATED COMPLEX: Monterey Point is a four building, low-rise condo complex built in 2003. Residents enjoy spacious home, private outdoor spaces, underground parking, ample visitor parking and a common courtyard. You are a 6-minute walk to Monterey Centre with numerous shops, restaurants and services including Co-Op Grocery Store while being just 15 minutes’ drive to DT Calgary. NOTE: Some images have been virtually staged (id:52784)
1602, 3820 Brentwood Road Nw
Calgary, Alberta
Welcome to University City, where contemporary sophistication meets effortless urban living. This exceptional east-facing residence showcases brand new luxury vinyl plank flooring and a freshly painted interior, offering a modern, move-in-ready space that exudes style and comfort. Capturing sweeping panoramic views of downtown Calgary through impressive floor-to-ceiling windows, this bright and inspiring condo is bathed in natural light throughout the day. Thoughtfully designed, the open-concept layout showcases a modern eat-in kitchen adorned with granite countertops, stainless steel appliances—including a newly replaced microwave hood fan—and abundant cabinetry that transitions seamlessly into living area, perfect for entertaining or unwinding against a backdrop of city lights. The spacious primary bedroom offers a serene retreat, complemented by a conveniently appointed 4-piece bathroom, central air conditioning, and in-suite laundry featuring a newer washer and dryer (replaced just last year). Enjoy the convenience of titled underground parking, an assigned storage locker, and exclusive access to a fully equipped fitness centre and secure bike storage. Perfectly positioned steps from Brentwood C-Train Station, the University of Calgary, Foothills and Children’s Hospitals, and an array of shops, restaurants, and major commuter routes, this residence embodies the best of contemporary city living. Short-term rental friendly and move-in ready, this immaculate condo presents a rare opportunity for both discerning homeowners and savvy investors alike. Quick possession available—your urban lifestyle awaits! (id:52784)
121 2 Street W
Cremona, Alberta
Rare Opportunity! Presenting a newly renovated 20-room motel with multiple thriving businesses in one exceptional package. Nestled in the charming community of Cremona, Mountain View County, just 30 minutes from Calgary, this property offers the perfect balance of convenience and serene country living. The motel features 20 spacious rooms, all freshly renovated with new furniture, modern bathrooms, and updated decor, ensuring a comfortable and inviting atmosphere for guests. The property also includes a highly profitable liquor store with impressive revenue, as well as a fully equipped pub bar featuring 2 VLT machines—perfect for maximizing income potential. Additional highlights include a new roof, state-of-the-art equipment, and a turnkey operation ready for its next owner. Whether you're looking to live and work in a peaceful setting or expand your investment portfolio, this is a rare chance to own a well-established business with strong revenue streams. (id:52784)
230 37 Street Nw
Calgary, Alberta
Welcome home to Riverside Elegance in highly sought after Parkdale. Nestled just steps from the serene Bow River pathways and lush beauty of Edworthy Park, this stunning home comes with 6 bedrooms, 4.5 baths and offers close to 4000sq/ft of developed living space. Located in Calgary’s highly sought after inner city enclave of Parkdale, tranquility awaits right behind the property with tranquil walking and cycling trails offering the perfect blend of nature, luxury, and urban convenience. From the moment you enter the soaring 19-foot foyer, the home’s grandeur is undeniable. Follow the beautiful tiled floors past a dramatic open-riser staircase and into the sun drenched, open concept living area. Here, expansive windows and a sleek gas fireplace create a sophisticated yet comfortable atmosphere for relaxed evenings or formal gatherings.The heart of the home, a chef inspired kitchen, boasts a large granite island with breakfast bar, two tone custom cabinetry, a built-in wine cooler plus an elite JennAir appliance package. French doors lead seamlessly to an oversized patio, perfect for al fresco dining. A spacious main floor office and refined powder room complete this impressive level.Ascend to the private upper floor master retreat, designed for pure relaxation. Enjoy a west facing balcony, a romantic two sided fireplace, and a spa worthy 6pc ensuite with a freestanding soaker tub and glass enclosed shower. Two additional bedrooms (one with its own ensuite) and a stylish full bath provide ample accommodation for family or guests.The basement offers a large 3 bedroom legal suite with in-floor heating and its own private entrance. An oversized living room, separate dining area and full kitchen compete the lower level offering versatility for extended family or potential rental income.With additional features like a double detached garage, fully fenced/landscaped yard, central vacuum, built-in audio on all levels plus advanced security cameras, this residence offers a lifestyle of refined elegance and peace of mind.Located minutes from essentials such as Alberta Children’s Hospital, Foothills Hospital, Market Mall, schools, parks the Bow River, City transit and easy access to main roadways. this masterpiece awaits its new owner. Book a showing today. (id:52784)
204, 1111 15 Avenue Sw
Calgary, Alberta
FULLY RENOVATED 2 BEDROOM UNIT IN THIS VERY WELL MANAGED CONCRETE BUILDING.LIKE NEWER ELEVATOR,NEWER ROOF,ALARM SYSTEM,NEWER GRANITE COUNTER TOPS,NEWER STAINLESS STEEL APPLIANCES AND AN ALL IN ONE WASHER AND DRYER.THIS UNIT HAS 2 PARKING STALLS THAT FITS 2 CARS IN TANDEM WITH PLUG-INS,LOCATED ON ONE OF THE VERY BEST TREE-LINED STREETS IN CONNAUGHT AND WITHIN BLOCKS OF DINERS,BOUTIQUE SHOPS,RESTAURANTS,PUBS,ENTERTAINMENT VENUES AND DOWNTOWN.UNIT SHOWS VERY WELL AND CLOSE TO ALL THE AMENITIES.VERY EASY TO SHOW.SHOWS LIKE A SHOW-SUITE.A MUST TO SEE. (id:52784)
703, 135 Mahogany Parade Se
Calgary, Alberta
Welcome to your brand new Zen Mahogany condo that combines smart design, everyday comfort, and exceptional location. This 2-storey Ambrosia Floorplan is built with energy efficiency top of mind, going beyond the standard. It features superior insulation that exceeds building codes by 40%, double-coated triple-pane windows, and a fresh air system (HRV) to ensure year-round comfort and air quality. Inside, quartz countertops, stainless steel appliances, and luxury vinyl plank flooring offer a clean, modern aesthetic with lasting durability.The open-concept layout welcomes you with a bright living area that flows naturally into the dining space and stylish kitchen, complete with a central island and direct access to the fenced yard—perfect for both everyday living. Upstairs, two generously sized bedrooms each offer their own private ensuite, providing both functionality and privacy. The Ambrosia layout is both functional and beautiful, perfect for you and your pets to enjoy—that's right, this home is pet friendly!Beyond the home itself, you’ll enjoy access to Mahogany’s Westman Village just a few blocks away—a vibrant lifestyle hub filled with dining, fitness, and entertainment options. Access to Lake Mahogany and the Beach Club is an additional feature, giving you access to amazing recreational amenities, community events, and a space for connection. Quick routes to Deerfoot and Stoney Trail and close proximity to the South Health Campus in Seton ensure your daily commute and errands are always easy. This isn’t just a home—it’s a lifestyle upgrade. Come see what Mahogany living in the ZEN Mahogany community will look like for you! (id:52784)
239 Griffin Road E
Cochrane, Alberta
Looking to open or expand your business in a new strip mall in Cochrane! Your wait is over. Only 3 units left: 1218 sqft, 1501 sqft, and 2033 sqft. Check the I-B Zoning information for allowed usage. (id:52784)
202, 10 Discovery Ridge Close Sw
Calgary, Alberta
Welcome to your new sanctuary in the heart of Discovery Ridge! It’s hard to believe you’re still in the city when you’re surrounded by the tranquility of Griffith Woods. This beautifully appointed one bedroom, one bathroom condo in the sought after Wedgewoods offers the perfect blend of comfort, style, and convenience. Inside, you’ll find an open concept living space filled with natural light, 9 ft ceilings, featuring warm tones and tasteful finishes throughout with hardwood floors and a soothing gas fireplace. The kitchen is both stylish and functional, with sleek stainless steel appliances, ample counter space, and a breakfast bar ideal for everyday living or hosting friends. The primary bedroom provides a peaceful retreat with generous Walk-in closet space, while the spacious bathroom showcases contemporary fixtures and a soothing palette. Additional highlights include in suite laundry, great storage, and a titled parking stall. Step out onto your private balcony to enjoy serene sunny NW views perfect for your morning coffee or evening relaxation. Life at the Wedgewoods extends beyond your door with access to a fitness centre and social room on the main floor. The pet friendly building (with board approval) makes it a great fit for animal lovers. Best of all, your condo fees include all utilities even electricity! Set in the desirable community of Discovery Ridge, you’ll love being just steps from the endless pathways of Griffith Woods Park, while still enjoying quick access to major roadways, schools, and amenities. This is more than a condo, it’s a lifestyle. Don’t miss the chance to make this lovely home yours. Schedule a showing today and experience the best of nature and city living combined! (id:52784)

