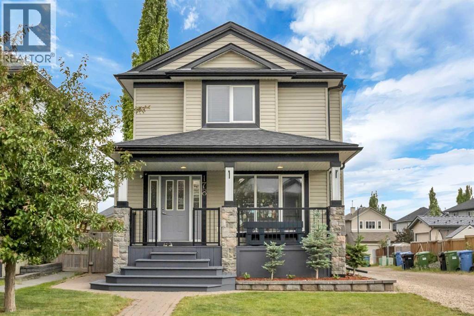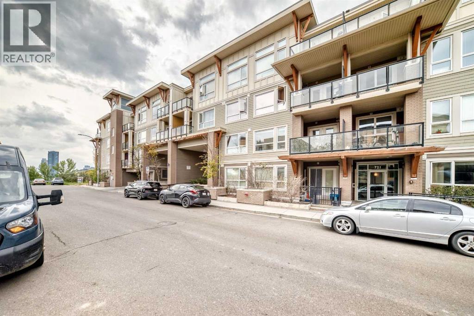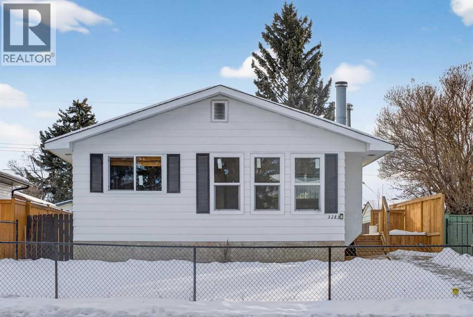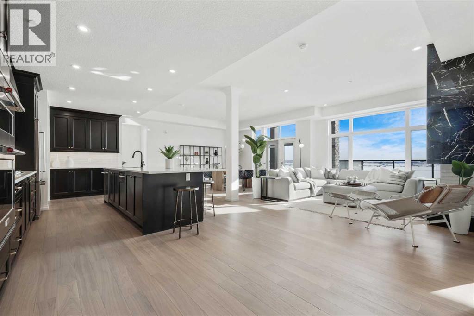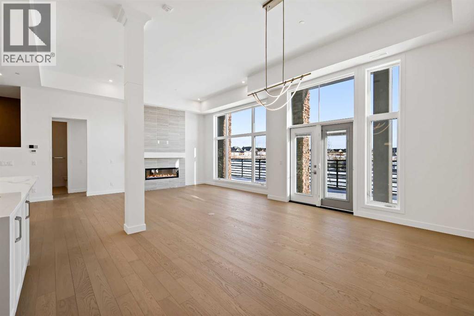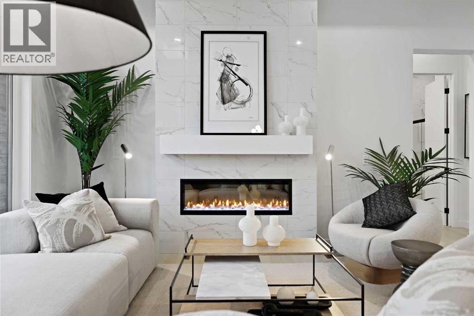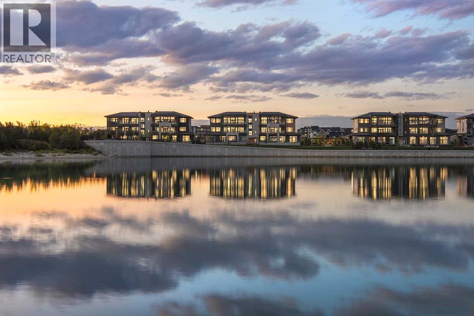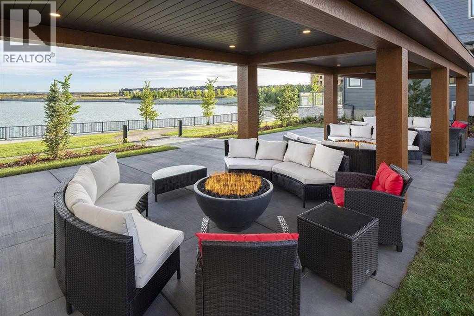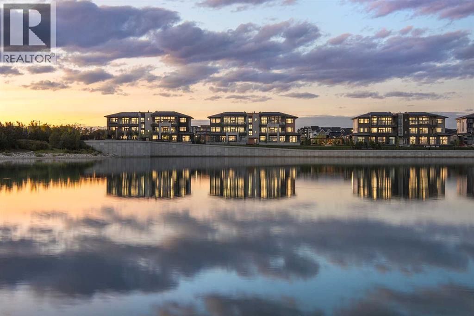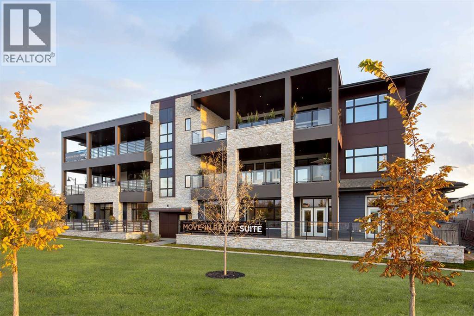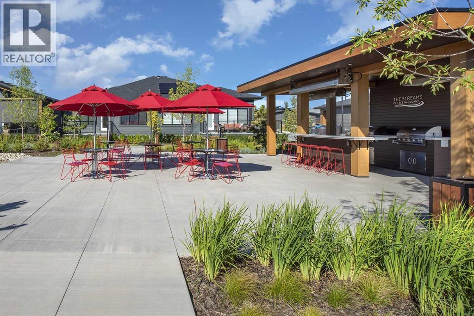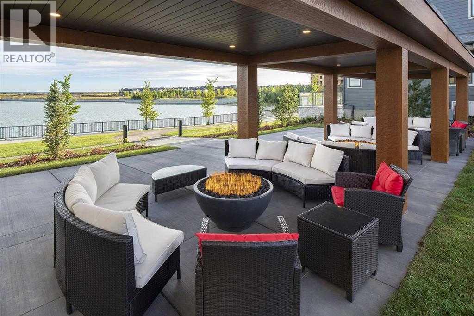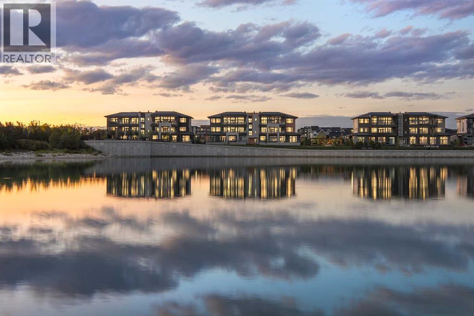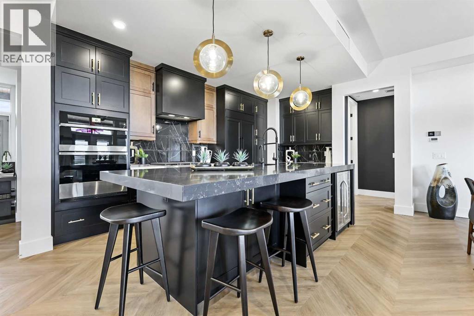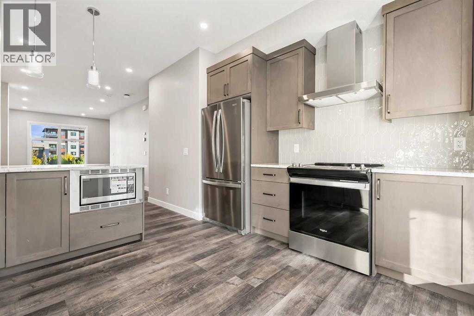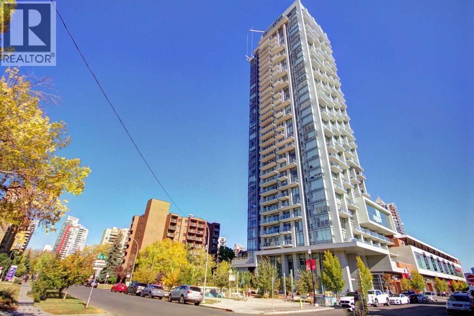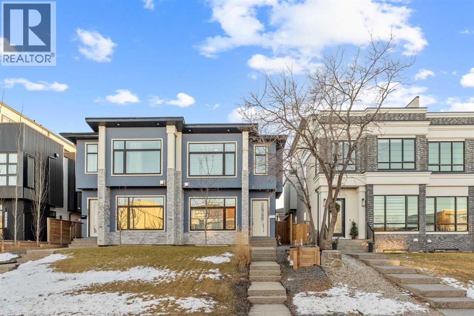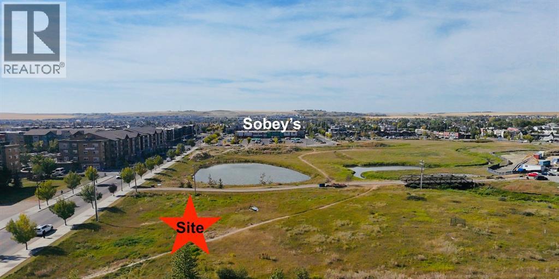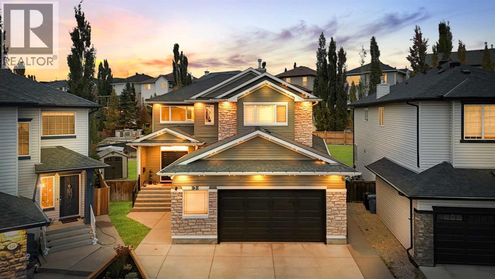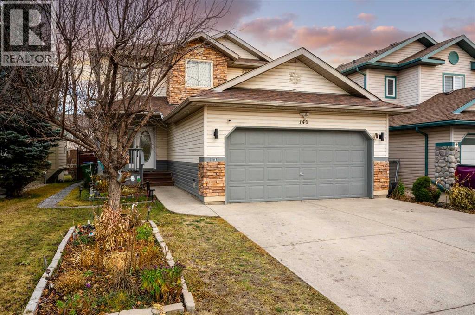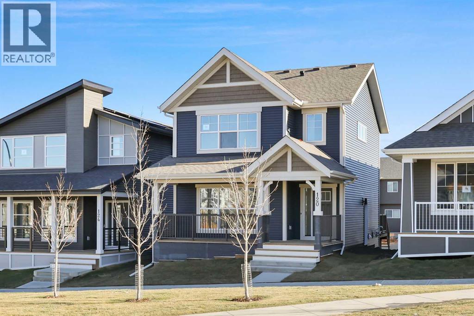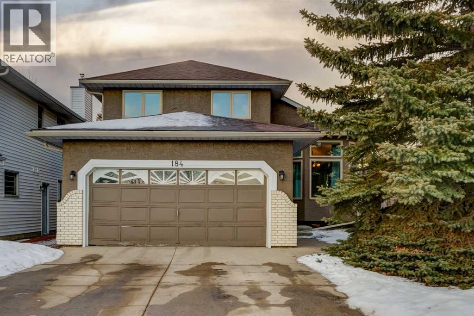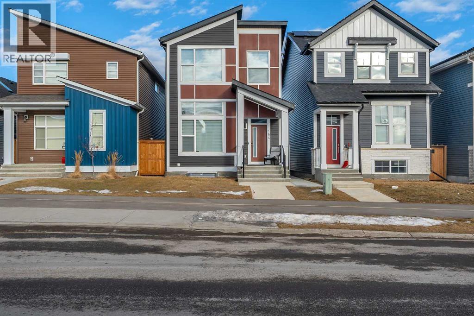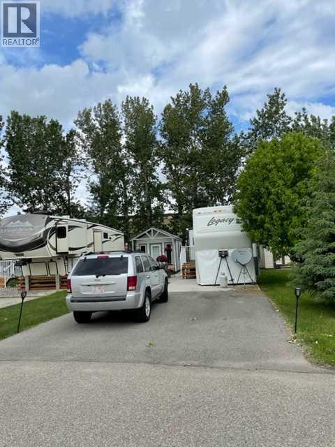178 Evansmeade Common Nw
Calgary, Alberta
Welcome to 178 Evansmeade Common NW — a beautifully maintained and fully developed two-storey home nestled on a quiet street in the sought-after community of Evanston. This charming 4-bedroom, 3.5-bathroom residence offers over 2,000 sq ft of comfortable living space, perfect for families and those who love to entertain. Step inside to discover an inviting open-concept main floor featuring a spacious living room with a cozy gas fireplace, a functional kitchen with quartz counter top, stainless steel appliances, and a bright dining area that opens onto the large rear deck. Enjoy summer evenings in the landscaped backyard with plenty of room to play or relax. Upstairs, you’ll find three generous bedrooms including a large primary suite with a walk-in closet and an ensuite. The fully finished basement offers a good sized bedroom with 4pc ensuite, separate kitchen, living and dining area, perfect for another family. This house has numerous updates throughout including Central air conditioning, Central vacuum system, 50 gallon Hot water tank, a landscaped backyard with irrigation system, a newer deck, and oversize heated double Garage. Located close to schools, parks, shopping, and quick access to major routes, this home blends convenience and community perfectly. Don’t miss this opportunity to own a fantastic family home in a thriving NW neighborhood — book your private showing today! (id:52784)
120, 707 4 Street Ne
Calgary, Alberta
This well-maintained 1-bedroom apartment offers a bright, open, and functional layout designed for modern living. The gourmet kitchen features stainless steel appliances including a built-in oven and gas cooktop, quartz countertops, under-cabinet lighting, a sleek backsplash, and ample cabinetry with a large pantry. The living area boasts 9’ ceilings and floor-to-ceiling windows that fill the space with natural light and capture city views. The spacious queen-size bedroom includes a walk-through closet leading to the ensuite. Enjoy your private east-facing balcony with a BBQ gas hookup overlooking a quiet street. Building amenities include two fitness centers, a bike storage room, car wash bay, dog wash station, visitor parking, and a beautifully landscaped courtyard with seating areas. This unit comes complete with a titled underground parking stall, an assigned storage locker, in-suite laundry, and extra storage space. Located within walking distance to restaurants, cafés, shops, the downtown core, public transit, and river pathways—this home is perfect for professionals seeking a convenient urban lifestyle! (id:52784)
3283 Dover Ridge Drive Se
Calgary, Alberta
3283 Dover Ridge Drive, a fantastic opportunity in the heart of Dover! This newly renovated bungalow offers 5 bedrooms, 2 bathroom with a basement illegal suite making it ideal for first-time buyers with rental potential or extended family living. The house has been updated with new vinyl plank throughout the house. The main floor boats a spacious living room with brand new windows, a cozy fireplace. Kitchen is equipped with brand new stainless appliances, brand new kitchen window, quartz countertop and stone backsplash. 3 good sized bedrooms, a full washroom, and a new set of laundry for your family's convenience. Basement has been fully finished with a new separate side door, a second wood-burning fireplace in the living room, kitchen with stove, fridge and ample cabinetry, and another set of laundry. Two bedrooms are with brand new egress windows. Laundry and storage room complete the basement. Outside, the sunny, fully fenced backyard provides the perfect setting for summer barbecues, gardening, or creating your dream outdoor oasis. This charming home comes with an insulated double garage making parking easier or adding more storage for your usage. This house sits on a generous lot of nearly 4,000 sqft with close proximity to schools, parks and playgrounds. Bus stops are just a few steps from home. Easy transit options and quick access to major routes including 36 St, Deerfoot Trail. Lots of nearby amenities including shopping, restaurants and recreation centres. This property is a rare find, book your showing today before it's gone. (id:52784)
101, 180 Marina Cove Se
Calgary, Alberta
New Price Release — 10 Luxury Reflection Homes Just Completed, Ready for Immediate Occupancy! The Streams of Lake Mahogany offer an elevated single-level lifestyle in our stunning Reflection Estate homes, situated on Lake Side of Mahogany Lake. Selected from the renowned Westman Village Community, you will discover THE BROOK, a home crafted for the most discerning buyer, offering a curated space to enjoy and appreciate the hand-selected luxury of a resort-style feel while providing you with a maintenance-free opportunity to lock and leave. Step into an expansive 1700+ builders sq ft stunning home with 10' ceiling heights overlooking Mahogany Lake featuring a thoughtfully designed open floor plan inviting an abundance of natural daylight with soaring 10-foot ceilings and oversized windows. The centralized living area, ideal for entertaining, offers a Built-in KitchenAid sleek stainless steel package with French Door Refrigerator and internal ice maker and water dispenser, a 36-inch 5-burner gas cooktop, a dishwasher with a stainless steel interior, and a 30-inch wall oven with convection microwave; all nicely complemented by the Charcoal Elevated Color Palette. The elevated package includes rich tone cabinets in the kitchen with oversized hardware; glossy subway tile at the kitchen backsplash; soft close cabinetry with 36" uppers, angled front hood fan shroud, sil granite undermount sink, upgraded pantry, under cabinet lighting and a stylish modern light package in a beautiful finish to match. All feature bright white Quartz countertops. You will enjoy two bedrooms on either side, which frame the central living area. The Primary Suite features a spacious 5-piece oasis-like ensuite with dual vanities, a large soaker tub, a stand-alone shower, and a generous walk-in closet with built-ins. The Primary Suite and main living area step out to a 54ft terrace with a gorgeous view of the Lake. Yours to soak in every single day. To complete the package, you have a sizeable fo yer, and the spacious laundry room is adjacent to the entry of your private double-attached heated garage with a full-width driveway. Jayman's standard inclusions feature their trademark Core Performance, which includes Solar Panels, Built Green Canada Standard with an Energuide rating, UVC Ultraviolet light air purification system, high-efficiency heat pump for air conditioning, forced air fan coil hydronic heating system, active heat recovery ventilator, Navien-brand tankless hot water heater, triple pane windows and smart home technology solutions. Enjoy Calgary’s largest lake, with 21 more acres of beach area than any other community. Enjoy swimming, canoeing, kayaking, and pedal boating in the summer, and skating, ice fishing, and hockey in the winter, with 2 private beach clubs and a combined 84 acres of lake & beachfront to experience. Retail shops & professional services at Westman Village & Mahogany’s Urban Village are just around the corner. (id:52784)
102, 140 Marina Cove Se
Calgary, Alberta
New Price Release — 10 Luxury Reflection Homes Just Completed, Ready for Immediate Occupancy! The Streams of Lake Mahogany present an elevated single-level lifestyle in our stunning Reflection Estate homes situated in Mahogany Lake. Selected carefully from the best-selling, renowned Westman Village Community, you will discover THE BROOK, a home crafted for the most discerning buyer, offering a curated space to enjoy and appreciate the hand-selected luxury of a resort-style lifestyle while providing a maintenance-free opportunity to lock and leave. Step into an expansive 1700+ builders sq ft stunning home with 12-foot ceiling heights with views of Lake Mahogany featuring a thoughtfully designed open floor plan, inviting an abundance of natural daylight with soaring ceilings and oversized windows. The centralized living area, ideal for entertaining, offers a Built-in KitchenAid sleek stainless steel package with French Door Refrigerator and internal ice maker and water dispenser, a 36-inch 5-burner gas cooktop, a dishwasher with a stainless steel interior, and a 30-inch wall oven with convection microwave; all nicely complemented by the Darton Elevated Color Palette. The elevated package includes rich light color cabinets in the kitchen with oversized hardware; elegant tile at the kitchen backsplash; soft close cabinetry with ceiling height uppers, square front hood fan shroud, sil granite undermount sink, upgraded pantry, under cabinet lighting and a stylish modern light package in a beautiful finish to match. All feature bright white Quartz countertops. You will enjoy two bedrooms on either side, nicely framing the central living area featuring a floor-to-ceiling tiled fireplace. The Primary Suite includes a spacious 5-piece oasis-like ensuite with dual vanities, a large soaker tub, a stand-alone shower, and a generous walk-in closet with built-ins. The Primary Suite and main living area open onto a 54ft terrace with beautiful views. Yours to soak in every single d ay. To complete the package, you have a sizeable foyer, and the spacious laundry room is adjacent to the entry of your private double-attached heated garage with a full-width driveway. Jayman's standard inclusions feature their trademark Core Performance, which includes Solar Panels, Built Green Canada Standard with an Energuide rating, UVC Ultraviolet light air purification system, high-efficiency heat pump for air conditioning, forced air fan coil hydronic heating system, active heat recovery ventilator, Navien-brand tankless hot water heater, triple pane windows and smart home technology solutions. Enjoy Calgary’s largest lake, with 21 more acres of beach area than any other community. Life is ready for the way you live! (id:52784)
101, 160 Marina Cove Se
Calgary, Alberta
New Price Release — 10 Luxury Reflection Homes Just Completed, Ready for Immediate Occupancy! The Streams of Lake Mahogany present an elevated single-level lifestyle in our stunning Reflection Estate homes situated on Lakeside on Mahogany Lake. Selected from the renowned Westman Village Community, you will discover THE BROOK, a home crafted for the most discerning buyer, offering a curated space to enjoy and appreciate the hand-selected luxury of a resort-style feel while providing you with a maintenance-free opportunity to lock and leave. Step into an expansive 1700+ builders sq ft stunning home with 12-foot ceiling heights with views of Lake Mahogany featuring a thoughtfully designed open floor plan, inviting an abundance of natural daylight with soaring ceilings and oversized windows. The centralized living area, ideal for entertaining, offers a Built-in KitchenAid sleek stainless steel package with French Door Refrigerator and internal ice maker and water dispenser, a 36-inch 5-burner gas cooktop, a dishwasher with a stainless steel interior, and a 30-inch wall oven with convection microwave; all nicely complemented by the Frappe Elevated Color Palette. The elevated package includes rich two-tone cabinets in the kitchen with oversized hardware; glossy herringbone tile at the kitchen backsplash; soft-close cabinetry with ceiling-height uppers, square-front hood fan shroud, undermount sink, upgraded pantry, under-cabinet lighting, and a stylish modern light package in a beautiful finish to match. All feature bright white Quartz countertops. You will enjoy two bedrooms on either side, nicely framing the central living area featuring a floor-to-ceiling tiled feature fireplace, with the Primary Suite featuring a spacious 5-piece oasis-like ensuite with dual vanities, a large soaker tub, a stand-alone shower, and a generous walk-in closet with built-ins. The Primary Suite and main living area open onto a 54ft terrace with beautiful views. Yours to soak in every singl e day. To complete the package, you have a sizeable foyer, and the spacious laundry room is adjacent to the entry of your private double-attached heated garage with a full-width driveway. Jayman's standard inclusions feature their trademark Core Performance, which includes Solar Panels, Built Green Canada Standard with an Energuide rating, UVC Ultraviolet light air purification system, high-efficiency heat pump for air conditioning, forced air fan coil hydronic heating system, active heat recovery ventilator, Navien-brand tankless hot water heater, triple pane windows and smart home technology solutions. Enjoy Calgary’s largest lake, with 21 more acres of beach area than any other community. Life is ready for the way you live! (id:52784)
302, 170 Marina Cove Se
Calgary, Alberta
New Price Release — 10 Luxury Reflection Homes Just Completed, Ready for Immediate Occupancy! The Streams of Lake Mahogany present an elevated single-level penthouse lifestyle in our stunning Reflection Estate homes situated lakeside on Mahogany Lake. Selected from the renowned Westman Village Community, you will discover THE SPRINGS, a home created for the most discerning buyer, offering a curated space to enjoy and appreciate the hand-selected luxury of a resort-style feel while providing you with a maintenance-free opportunity to lock and leave. Step into an expansive 2000+ builders sq ft stunning home overlooking the gorgeous Mahogany Lake featuring a thoughtfully designed open floor plan inviting an abundance of natural daylight with soaring 12-foot ceilings and floor to ceiling windows. The centralized living area, ideal for entertaining, offers a Built-in ULTRA JennAir appliance package with a 42” - 24.2 Cu Ft., Built-In, paneled, french door refrigerator with Obsidian black interior and built-in icemaker plus water with surround refrigerator Armoire Kit. Additionally, 24” cabinet panel ready dishwasher with stainless steel interior, 36” Professional-Style gas range top, Faber built-in cabinet hood fan, 30” combination wall oven plus microwave and Silhouette Emmental 24" Bev. Center; all nicely complemented by an Elevated Obsidian Colour Palette. All feature stunning Quartz countertops. You will enjoy two beautiful bedrooms and a generous central living area. The Primary Suite features a spacious 5-piece oasis-like ensuite with dual vanities, a large soaker tub, a stand-alone shower, and a generous walk-in closet. The Primary Suite and main living area open to a 35 ft x 17 ft terrace with a lovely view of the stunning Lake. Yours to enjoy and soak in every single day. To complete the package, you have a sizeable office area adjacent to the spacious laundry room and powder room, which open onto another expansive 25ft terrace, and a double-attached heated gara ge with a full-width, full-length driveway. Custom additions to the home include under-cabinet lighting in the kitchen, A/C, a laundry room with a convenient folding counter, a coffee bar, an office space, and more. Jayman's standard inclusions feature their trademark Core Performance, which includes 4 Solar Panels used to power common spaces, Built Green Canada Standard with an Energuide rating, UVC Ultraviolet light air purification system, high-efficiency heat pump for air conditioning, forced air fan coil hydronic heating system, active heat recovery ventilator, Navien-brand tankless hot water heater, triple pane windows and smart home technology solutions. Enjoy Calgary’s largest lake, with 21 more acres of beach area than any other community. (id:52784)
301, 130 Marina Cove Se
Calgary, Alberta
New Price Release — 10 Luxury Reflection Homes Just Completed, Ready for Immediate Occupancy! The Streams of Lake Mahogany present an elevated single-level lifestyle in our stunning Reflection Estate homes situated in Mahogany Lake. Selected carefully from the best-selling, renowned Westman Village Community, you will discover THE CASCADE, a home crafted for the most discerning buyer, offering a curated space to enjoy and appreciate the hand-selected luxury of a resort-style lifestyle while providing a maintenance-free opportunity to lock and leave. Step into an expansive 1700+ builders sq ft stunning home overlooking a gorgeous green space adjacent to Mahogany Lake featuring a thoughtfully designed open floor plan inviting an abundance of natural daylight with soaring 10-foot ceilings and oversized windows. The centralized living area, ideal for entertaining, offers a Built-in KitchenAid sleek stainless steel package with French Door Refrigerator and internal ice maker and water dispenser, a 36" gas cooktop, a dishwasher with a stainless steel interior, and a 30-inch wall oven with microwave; all nicely complemented by an Elevated Charcoal Colour Palette. All feature stunning Quartz countertops. You will enjoy two beautiful bedrooms and a generous central living area. The Primary Suite features a spacious 5-piece oasis-like ensuite with dual vanities, a large soaker tub, a stand-alone shower, and a generous walk-in closet. The Primary Suite and main living area step out to a 39 ft x 15 ft terrace with a lovely view of the greenspace. Yours to enjoy and soak in every single day. To complete the package, you have a sizeable office area adjacent to the spacious laundry room, and a double-attached heated garage with a full-width driveway. Custom additions to this home include under-cabinet lighting, an upgraded Moen black plumbing fixture package, air conditioning, a convenient laundry room with a folding table, a stunning electric fireplace, and an expansive covered t errace with access from the Living Room, Dining Room, and owners' suite. Jayman's standard inclusions feature their trademark Core Performance, which includes Solar Panels, Built Green Canada Standard with an Energuide rating, UVC Ultraviolet light air purification system, high-efficiency heat pump for air conditioning, forced air fan coil hydronic heating system, active heat recovery ventilator, Navien-brand tankless hot water heater, triple pane windows and smart home technology solutions. Enjoy Calgary’s largest lake, with 21 more acres of beach area than any other community. (id:52784)
202, 140 Marina Cove Se
Calgary, Alberta
New Price Release — 10 Luxury Reflection Homes Just Completed, Ready for Immediate Occupancy! The Streams of Lake Mahogany present an elevated single-level lifestyle in our stunning Reflection Estate homes situated parkside on Mahogany Lake. Selected from the renowned Westman Village Community, you will discover THE SPRINGS, a home created for the most discerning buyer, offering a curated space to enjoy and appreciate the hand-selected luxury of a resort-style feel while providing you with a maintenance-free opportunity to lock and leave. Step into an expansive 2000+ builders sq ft stunning home overlooking the gorgeous Mahogany Lake featuring a thoughtfully designed open floor plan inviting an abundance of natural daylight with soaring 10-foot ceilings and floor to ceiling windows. The centralized living area, ideal for entertaining, offers a Built-in ULTRA JennAir appliance package with a 42” - 24.2 Cu Ft., Built-In, paneled, french door refrigerator with Obsidian black interior and built-in icemaker plus water with surround refrigerator Armoire Kit. Additionally, 24” cabinet panel ready dishwasher with stainless steel interior, 36” Professional-Style gas range top, Faber built-in cabinet hood fan, 30” combination wall oven plus microwave and Silhouette Emmental 24" Bev. Center; all nicely complemented by a TERRAZZO Elevated Colour Palette. All feature stunning Quartz countertops. You will enjoy two beautiful bedrooms and a generous central living area. The Primary Suite features a spacious 5-piece oasis-like ensuite with dual vanities, a large soaker tub, a stand-alone shower, and a generous walk-in closet. The Primary Suite and main living area step out to a 36 ft x 17 ft terrace with a lovely view of the stunning Lake. Yours to enjoy and soak in every single day. To complete the package, you have a sizeable office area adjacent to the spacious laundry room and powder room, which open onto another expansive 25ft terrace, and a double-attached heated garage with a full-width, length driveway. Custom additions to the home include under-cabinet lighting in the kitchen, A/C, a laundry room with a convenient folding counter, a coffee bar, an office space, and more. Jayman's standard inclusions feature their trademark Core Performance, which includes 4 Solar Panels used to power common spaces, Built Green Canada Standard with an Energuide rating, UVC Ultraviolet light air purification system, high-efficiency heat pump for air conditioning, forced air fan coil hydronic heating system, active heat recovery ventilator, Navien-brand tankless hot water heater, triple pane windows and smart home technology solutions. Enjoy Calgary’s largest lake, with 21 more acres of beach area than any other community. (id:52784)
201, 140 Marina Cove Se
Calgary, Alberta
New Price Release — 10 Luxury Reflection Homes Just Completed, Ready for Immediate Occupancy! The Streams of Lake Mahogany present an elevated single-level lifestyle in our stunning Reflection Estate homes situated on the parkside on Mahogany Lake. Selected carefully from the best-selling, renowned Westman Village Community, you will discover THE CASCADE, a home crafted for the most discerning buyer, offering a curated space to enjoy and appreciate the hand-selected luxury of a resort-style lifestyle while providing a maintenance-free opportunity to lock and leave. Step into an expansive 1,700+ builder sq ft stunning home overlooking a gorgeous green space adjacent to Mahogany Lake, featuring a thoughtfully designed open floor plan that invites abundant natural daylight, with soaring 10-foot ceilings and oversized windows. The centralized living area, ideal for entertaining, offers a Built-in KitchenAid sleek stainless steel package with French Door Refrigerator and internal ice maker and water dispenser, a 36" gas cooktop, a dishwasher with a stainless steel interior, and a 30-inch wall oven with microwave; all nicely complemented by an Elevated DRIZZLE Color Palette. All feature stunning Quartz countertops. You will enjoy two beautiful bedrooms and a generous central living area. The Primary Suite features a spacious 5-piece oasis-like ensuite with dual vanities, a large soaker tub, a stand-alone shower, and a generous walk-in closet. The Primary Suite and main living area step out to a 39 ft x 15 ft terrace with a lovely view of the greenspace. Yours to enjoy and soak in every single day. To complete the package, you have a sizeable office area adjacent to the spacious laundry room, and a double-attached heated garage with a full-width driveway. Custom additions to this home include under-cabinet lighting, an upgraded Moen plumbing fixture package, air conditioning, a convenient laundry room with a folding table, a stunning electric fireplace, and an expansive co vered terrace with access from the Living Room, Dining Room, and owner's suite. Jayman's standard inclusions feature their trademark Core Performance, which includes Solar Panels, Built Green Canada Standard with an Energuide rating, UVC Ultraviolet light air purification system, high-efficiency heat pump for air conditioning, forced air fan coil hydronic heating system, active heat recovery ventilator, Navien-brand tankless hot water heater, triple pane windows and smart home technology solutions. Enjoy Calgary’s largest lake, with 21 more acres of beach area than any other community. (id:52784)
101, 140 Marina Cove Se
Calgary, Alberta
New Price Release — 10 Luxury Reflection Homes Just Completed, Ready for Immediate Occupancy! The Streams of Lake Mahogany present an elevated single-level lifestyle in our stunning Reflection Estate homes situated in Mahogany Lake. Selected carefully from the best-selling, renowned Westman Village Community, you will discover THE BROOK, a home crafted for the most discerning buyer, offering a curated space to enjoy and appreciate the hand-selected luxury of a resort-style lifestyle while providing a maintenance-free opportunity to lock and leave. Step into an expansive 1700+ builders sq ft stunning home with 12-foot ceiling heights with views of Lake Mahogany featuring a thoughtfully designed open floor plan, inviting an abundance of natural daylight with soaring ceilings and oversized windows. The centralized living area, ideal for entertaining, offers a Built-in KitchenAid sleek stainless steel package with French Door Refrigerator and internal ice maker and water dispenser, a 36-inch 5-burner gas cooktop, a dishwasher with a stainless steel interior, and a 30-inch wall oven with convection microwave; all nicely complemented by the CHAMPAGNE ELEVATED Color Palette. The elevated package includes rich light color cabinets in the kitchen with oversized hardware; elegant tile at the kitchen backsplash; soft close cabinetry with ceiling height uppers, square front hood fan shroud, sil granite undermount sink, upgraded pantry, under cabinet lighting and a stylish modern light package in a beautiful finish to match. All feature bright white Quartz countertops. You will enjoy two bedrooms on either side, nicely framing the central living area, featuring a floor-to-ceiling tiled fireplace. The Primary Suite features a spacious 5-piece oasis-like ensuite with dual vanities, a large soaker tub, a stand-alone shower, and a generous walk-in closet with built-ins. The Primary Suite and main living area step out to a 54ft terrace (503 SF)with beautiful views. Yours to soak in every single day. To complete the package, you have a sizeable foyer, and the spacious laundry room is adjacent to the entry of your private double-attached heated garage with a full-width driveway. Jayman's standard inclusions feature their trademark Core Performance, which includes Solar Panels, Built Green Canada Standard with an Energuide rating, UVC Ultraviolet light air purification system, high-efficiency heat pump for air conditioning, forced air fan coil hydronic heating system, active heat recovery ventilator, Navien-brand tankless hot water heater, triple pane windows and smart home technology solutions. Enjoy Calgary’s largest lake, with 21 more acres of beach area than any other community. Life is ready for the way you live! (id:52784)
301, 140 Marina Cove Se
Calgary, Alberta
New Price Release — 10 Luxury Reflection Homes Just Completed, Ready for Immediate Occupancy! The Streams of Lake Mahogany present an elevated single-level lifestyle in our stunning Reflection Estate homes situated on the parkside of Mahogany Lake. Selected carefully from the best-selling, renowned Westman Village Community, you will discover THE CASCADE, a home crafted for the most discerning buyer, offering a curated space to enjoy and appreciate the hand-selected luxury of a resort-style lifestyle while providing a maintenance-free opportunity to lock and leave. Step into an expansive 1700+ builders sq ft stunning home overlooking a gorgeous greenspace adjacent to Mahogany Lake featuring a thoughtfully designed open floor plan inviting an abundance of natural daylight with soaring 10-foot ceilings and oversized windows. The centralized living area, ideal for entertaining, offers a Built-in KitchenAid sleek stainless steel package with French Door Refrigerator and internal ice maker and water dispenser, a 36" gas cooktop, a dishwasher with a stainless steel interior, and a 30-inch wall oven with microwave; all nicely complemented by an Elevated Nordic Color Palette. All feature stunning Quartz countertops. You will enjoy two beautiful bedrooms and a generous central living area. The Primary Suite features a spacious 5-piece oasis-like ensuite with dual vanities, a large soaker tub, a stand-alone shower, and a generous walk-in closet. The Primary Suite and main living area step out to a 39 ft x 15 ft terrace with a lovely view of the greenspace. Yours to enjoy and soak in every single day. To complete the package, you have a sizeable office area adjacent to the spacious laundry room, and a double-attached heated garage with a full-width driveway. Custom additions to this home include under-cabinet lighting, an upgraded Moen plumbing fixture package, air conditioning, a convenient laundry room with a folding table, a stunning electric fireplace, and an expansive cov ered terrace with access from the Living Room, Dining Room, and owner's suite. Jayman's standard inclusions feature their trademark Core Performance, which includes Solar Panels, Built Green Canada Standard with an Energuide rating, UVC Ultraviolet light air purification system, high-efficiency heat pump for air conditioning, forced air fan coil hydronic heating system, active heat recovery ventilator, Navien-brand tankless hot water heater, triple pane windows and smart home technology solutions. Enjoy Calgary’s largest lake, with 21 more acres of beach area than any other community. (id:52784)
302, 140 Marina Cove Se
Calgary, Alberta
New Price Release — 10 Luxury Reflection Homes Just Completed, Ready for Immediate Occupancy! The Streams of Lake Mahogany present an elevated single-level penthouse lifestyle in our stunning Reflection Estate homes situated parkside on Mahogany Lake. Selected from the renowned Westman Village Community, you will discover THE SPRINGS, a home created for the most discerning buyer, offering a curated space to enjoy and appreciate the hand-selected luxury of a resort-style feel while providing you with a maintenance-free opportunity to lock and leave. Step into an expansive 2000+ builders sq ft stunning home overlooking the gorgeous Mahogany Lake featuring a thoughtfully designed open floor plan inviting an abundance of natural daylight with soaring 12-foot ceilings and floor to ceiling windows. The centralized living area, ideal for entertaining, offers a Built-in ULTRA JennAir appliance package with a 42” - 24.2 Cu Ft., Built-In, paneled, french door refrigerator with Obsidian black interior and built-in icemaker plus water with surround refrigerator Armoire Kit. Additionally, 24” cabinet panel ready dishwasher with stainless steel interior, 36” Professional-Style gas range top, Faber built-in cabinet hood fan, 30” combination wall oven plus microwave and Silhouette Emmental 24" Bev. Center; all nicely complemented by a Mountain Mist Elevated Colour Palette. All feature stunning Quartz countertops. You will enjoy two beautiful bedrooms and a generous central living area. The Primary Suite features a spacious 5-piece oasis-like ensuite with dual vanities, a large soaker tub, a stand-alone shower, and a generous walk-in closet. The Primary Suite and main living area step out to a 35 ft x 17 ft terrace with a lovely view of the stunning Lake. Yours to enjoy and soak in every single day. To complete the package, you have a sizeable office area adjacent to the spacious laundry room and powder room, which open onto another expansive 25ft terrace, and a double-attached hea ted garage with a full-width, length driveway. Custom additions to the home include under-cabinet lighting in the kitchen, A/C, a laundry room with a convenient folding counter, a coffee bar, an office space, and more. Jayman's standard inclusions feature their trademark Core Performance, which includes 4 Solar Panels used to power common spaces, Built Green Canada Standard with an Energuide rating, UVC Ultraviolet light air purification system, high-efficiency heat pump for air conditioning, forced air fan coil hydronic heating system, active heat recovery ventilator, Navien-brand tankless hot water heater, triple pane windows and smart home technology solutions. Enjoy Calgary’s largest lake, with 21 more acres of beach area than any other community. (id:52784)
201, 130 Marina Cove Se
Calgary, Alberta
New Price Release — 10 Luxury Reflection Homes Just Completed, Ready for Immediate Occupancy! The Streams of Lake Mahogany offer an elevated single-level lifestyle in our stunning Reflection Estate homes, situated on the parkside of Mahogany Lake. Selected from the renowned Westman Village Community, you will discover THE CASCADE, a home crafted for the most discerning buyer, offering a curated space to enjoy and appreciate the hand-selected luxury of a resort-style feel while providing you with a maintenance-free opportunity to lock and leave. Step into an expansive 1700+ builders sq ft stunning home overlooking a gorgeous greenspace adjacent to Mahogany Lake featuring a thoughtfully designed open floor plan inviting an abundance of natural daylight with soaring 10-foot ceilings and oversized windows. The centralized living area, ideal for entertaining, offers a Built-in ULTRA JennAir appliance package with a French Door Refrigerator and internal ice maker and water dispenser, a 36" gas cooktop, a dishwasher with a stainless steel interior, and a 30-inch wall oven with microwave; all nicely complemented by an Elevated Luxe Noir Color Palette. All feature stunning Quartz countertops. You will enjoy two beautiful bedrooms and a generous central living area. The Primary Suite features a spacious 5-piece oasis-like ensuite with dual vanities, a large soaker tub, a stand-alone shower, and a generous walk-in closet. The Primary Suite and main living area step out to a 39ftx15ft terrace with a lovely view of the greenspace. Yours to enjoy and soak in every single day. To complete the package, you have a sizeable office area adjacent to the spacious laundry room and a double attached heated garage with a full-width driveway. Custom additions to this home include under-cabinet lighting, an upgraded Moen black plumbing fixture package, air conditioning, a convenient laundry room with a folding table, a stunning electric fireplace, and an expansive covered terrace with acces s from the Living Room, Dining Room, and owner's suite. Upgraded built-in cabinet package with spice tray, utensil tray and recycling pull-out bins. Upgraded with a coffee bar. Jayman's standard inclusions feature their trademark Core Performance, which includes Solar Panels, Built Green Canada Standard with an Energuide rating, UVC Ultraviolet light air purification system, high-efficiency heat pump for air conditioning, forced air fan coil hydronic heating system, active heat recovery ventilator, Navien-brand tankless hot water heater, triple pane windows and smart home technology solutions. Enjoy Calgary’s largest lake, with 21 more acres of beach area than any other community. (id:52784)
153 Mahogany Gardens Se
Calgary, Alberta
Exceptional Luxury. New Competitive Price! Elevate your Lifestyle at Park Place of Mahogany Lake by Jayman BUILT. The newest addition to Jayman BUILT's Resort Living Collection is the luxurious, maintenance-free townhomes of Park Place, anchored on Mahogany's Central Green. A 13-acre green space sporting pickleball courts, tennis courts, community gardens and an Amphitheatre. Discover the MOSCATO! An elevated townhome with North and South exposures featuring the ROCK SOLID ELEVATED COLOUR PALETTE. You will love this palette. The ELEVATED package includes maple-stained cabinetry throughout. Eye-catching glossy tile at the kitchen backsplash. Luxurious quartz countertop at the kitchen island and elegant quartz countertops at the kitchen perimeter and bathrooms. Premium luxury vinyl tile flooring in bathrooms and laundry, and luxury vinyl plank flooring on the main. Complimentary modern cabinet hardware and interior door hardware throughout. Stunning pendant light fixtures over the kitchen eating bar with matching vanity fixtures. The home welcomes you into over 1300 sq ft of developed fine living, showcasing 2 PRIMARY BEDROOMS, each with its very own private ensuite, and a DOUBLE ATTACHED TANDEM HEATED GARAGE. The thoughtfully designed open floor plan offers a beautiful kitchen with a sleek Whirlpool appliance package, undermount sinks throughout, a contemporary lighting package, Moen kitchen fixtures, Vichey bathroom fixtures, quartz countertops throughout, a foyer area on the lower level, air conditioning, and an EV rough-in plug. Enjoy the expansive main living area with a designated dining area and a comfortable living room, complemented by a selection of windows that make the home bright and airy. A stunning linear sightline extends to a deck and patio for your leisure. The TWO Primary Bedrooms on the upper level each include a generous walk-in closet and private en suite, with one boasting a 5-piece oasis featuring dual vanities, a stand-alone shower, and a larg e soaker tub. Park Place homeowners will enjoy fully landscaped and fenced yards, lake access, 22km of community pathways and is conveniently located close to the shops and services of Mahogany and Westman Village. Jayman's standard inclusions for this stunning home are 6 solar panels, BuiltGreen Canada Standard, with an EnerGuide rating, UVC ultraviolet light air purification system, high efficiency furnace with Merv 13 filters, active heat recovery ventilator, tankless hot water heater, triple pane windows and smart home technology solutions.. Visit the Show Home at 591 Mahogany Road SE. (id:52784)
703, 930 16 Avenue Sw
Calgary, Alberta
Welcome to unit 703 in The Royal! A lovely 2 bedroom 2 bathroom double balcony corner unit with stunning downtown views. The floor to ceiling windows flood the main living space with natural light and the north and east vistas are stunning. The bright kitchen is fully equipped with a large quartz island, high end appliances, plenty of cabinet and counter space with custom built in - all overlooking the main living and dining areas, perfect for entertaining. Large primary bedroom, with direct access to the second balcony, features a walk-in closet, an ensuite with a large glass door shower, double vanity and heated floors. The second bedroom is located on the opposite side of the unit, perfect for guests or home office. Other features include air conditioning, a gas line on the balcony for bbq, in-suite full size stacked laundry and additional 4 piece bathroom with soaker tub. Residents can enjoy the many amenities including a fitness center, steam room, sauna, squash court, 24-hour concierge/security, outdoor courtyard, and private dining area for larger get togethers. Located just off 17th avenue you will have quick access to great shopping, restaurants, groceries, coffee shops and pubs. Building is very pet friendly, with approval, and there are many parks and green spaces near by. This unit is complete with a secure heated underground parking space and a separate storage locker. An excellent well cared for urban home. (id:52784)
2409 28 Avenue Sw
Calgary, Alberta
Welcome to refined inner-city living in the heart of Richmond — an ideal opportunity for professionals, growing families, or savvy investors seeking a premium Calgary address. This impeccably crafted semi-detached two-storey home delivers timeless design, modern functionality, and exceptional livability.The open-concept main floor is designed for both everyday ease and elevated entertaining, featuring sun-filled living spaces, elegant finishes, and seamless flow throughout. The chef-inspired kitchen anchors the home, offering a sophisticated setting for hosting, family gatherings, or quiet evenings in. Oversized island, two ovens, ceiling height cabinetry, ample counter space and high-end lighting combined create a great space for all your culinary desires.Upstairs, three spacious bedrooms provide privacy and comfort, perfectly suited for families or work-from-home lifestyles. The primary retreat is a true escape, complete with a spa-inspired ensuite which offers a dual vanity, soaker tub and glass enclosed rain shower. A generous walk-in closet space is ideal for executive living. Additional bedrooms are thoughtfully paired with well-appointed closets and large windows to ensure convenience and comfort for all. An additional 5-piece bathroom and very convenient laundry room wrap up this upper level.The fully developed lower level expands the home’s versatility with a fourth bedroom and full bathroom — perfect for guests, a private office or a home gym. A full wet bar and recreational room offers flexibility for families!Enjoy the rare advantage of a south-facing backyard, offering sun-drenched outdoor space perfect for morning coffee, summer gatherings, or quiet evenings under the sky. Situated in the highly desirable Richmond neighbourhood, this home provides quick access to downtown, major commuter routes, top schools, parks, and some of Calgary’s most sought-after dining and shopping. Whether you’re upgrading your lifestyle or securing a long-term investmen t in a thriving inner-city community, this residence delivers on location, quality, and lasting value.A standout property designed to elevate the way you live. (id:52784)
116 Railway Avenue Sw
Airdrie, Alberta
2.34 Acres of Vacant M-3 Zoned Land Prime multi-use site with an approved Development Permit for 78 residential units. Ideally located just east of Sobeys on Railway Avenue, surrounded by completed multifamily developments. A rare opportunity to launch your own construction project in a rapidly growing area. (id:52784)
630 Rocky Ridge View Nw
Calgary, Alberta
EXQUISITELY REMODELED DESIGNER HOME offering 5 bedrooms, 3.5 baths, and around 4,200 SQ. FT. of developed living space on a RARE 8,500 SQ. FT. PIE LOT in sought-after Rocky Ridge community.A dramatic entry with gold-accent columns and custom wall paneling opens to a stunning living room featuring a floor-to-ceiling slab fireplace, expansive windows, and MOTORIZED BLINDS. The chef’s kitchen boasts CUSTOM CABINETRY, GRANITE COUNTERS, HIGH-END APPLIANCES, and a walk-through pantry leading to the OVERSIZED HEATED GARAGE. The main floor also includes a private office and two elegant dining areas.Upstairs, a vaulted bonus room captures MOUNTAIN VIEWS. The primary suite offers a SPA-INSPIRED ENSUITE and CUSTOM BUILT-IN WALK-IN CLOSET. Three additional bedrooms include built-in beds, including a unique double-bed design.The fully developed basement showcases an IMPRESSIVE SECONDARY SUITE (ILLEGAL) with FULL KITCHEN, spacious living area, luxury bath, and custom walk-in closet – ideal for MULTI-GENERATIONAL LIVING OR INCOME POTENTIAL.Additional features include BUILT-IN SPEAKERS, IN-FLOOR HEATING, A/C, SOLAR-CHARGED SMART BLINDS, stair sensor lighting, central vacuum, SMART TOILETS, new water tank, and water filtration system.Seller willing to negotiate furnishings, offering the opportunity to purchase the home FULLY FURNISHED FOR A MOVE-IN-READY EXPERIENCE.Enjoy EXCLUSIVE ACCESS TO ROCKY RIDGE RANCH AMENITIES – canoeing, kayaking, rowboats, tennis, basketball, pickleball, splash park, playground, clubhouse rental, skating, fitness classes, and community events.A ONE-OF-A-KIND DESIGNER HOME that blends TIMELESS EUROPEAN-STYLE LUXURY with MODERN CONVENIENCE in a premier NW location. (id:52784)
140 Fairways Drive Nw
Airdrie, Alberta
Welcome into this extremely well maintained home with tons of features! The dropped foyer is warm and inviting and flows seamlessly into the open concept main floor. The large living room includes gas fireplace with granite hearth and upgraded maple mantle. The kitchen has granite countertops, stainless steel appliances and an island eating bar for two. Mornings are sunny in the bright breakfast nook with a view to the fully landscaped backyard. A mud room / laundry room combo and half bath complete the main floor. Upstairs you will find two well sized bedrooms and a main bath. The master suite consists of a walk in closet and bathroom with generous soaker tub and separate shower. The walk-up basement is fully developed with a den, bathroom with shower, extra bedroom and large family room featuring another cozy gas fireplace. There is also a central air conditioning unit for the hot summer months. So much room for such a great price, check it out today! (id:52784)
120 Mitchell Walk Nw
Calgary, Alberta
Jayman BUILT | Exquisite & beautiful, you will be impressed by Jayman BUILT's BANFF with SIDE ENTRANCE model currently being built in the up-and-coming Northwest community of Glacier Ridge. A lovely new neighborhood with parks and playgrounds welcomes you into a thoughtfully planned living space featuring craftsmanship & design. Offering a unique open floor plan featuring an outstanding design for the most discerning buyer! It boasts a stunning GOURMET kitchen with a beautiful center island with a Flush Eating Bar & Sleek stainless-steel appliances, including a WHIRLPOOL French Door refrigerator with icemaker, an Electric slide smooth top range, a Panasonic microwave with a trim kit, a designer Broan hood fan insert flowing nicely into the adjacent spacious dining room. All are creatively overlooking the main living area, complimented with a stylishly covered veranda and your front mountain-style elevation. You can look at the upper level, where you will enjoy a full bath, convenient 2nd-floor laundry, and three sizeable bedrooms with the Primary Suite, including a walk-in closet and 3pc ensuite with oversized shower. The lower level offers a 3 pc rough-in for future development. It awaits your fantastic design ideas - Enjoy the lifestyle you & your family deserve in a beautiful Community you will enjoy for a lifetime. Jayman's standard inclusions feature their Core Performance with 10 Solar Panels, BuiltGreen Canada standard, with an EnerGuide Rating, UV-C Ultraviolet Light Purification System, High-Efficiency Furnace with Merv 13 Filters & HRV unit, Navien Tankless Hot Water Heater, Elegant black QUARTZ counter tops throughout, Triple Pane Windows and Smart Home Technology Solutions! Save $$$ Thousands: This home is eligible for the CMHC Pro Echo insurance rebate. Help your clients save money. CMHC Eco Plus offers a premium refund of 25% to borrowers who buy climate-friendly housing using CMHC-insured financing. Click on the icon below to find out how much you can save! (id:52784)
184 Riverbend Drive Se
Calgary, Alberta
This fully finished 2-storey family home offers an impressive 2,885 sq ft of developed living space, thoughtfully designed for both everyday comfort and long-term durability. Ideally located directly across from a park and just minutes from the Bow River and its extensive pathway system, this home combines a spacious, functional layout with a truly desirable setting.The ideal main floor features an open-concept design enhanced by vaulted ceilings, creating a bright and welcoming sense of volume. A large front living room with bay window flows seamlessly into the formal dining area, perfect for hosting. The spacious kitchen includes an inviting bay-window breakfast nook with direct access to the patio, while the adjacent family room is anchored by a classic wood-burning fireplace, offering a cozy gathering space. Completing the main level is a private bedroom, 2-piece powder room, and convenient laundry.Upstairs offers new carpeting throughout, a generously sized primary suite with a beautifully remodeled 4-piece ensuite, two additional bedrooms, and a full bathroom an ideal layout for growing families.The fully finished basement provides exceptional versatility, well suited for multigenerational living or extended family use. It includes two newer egress windows, a fifth bedroom with a 3-piece ensuite, an additional bedroom or office, and a large recreation room perfect for movie nights, games, or a home gym.Beyond the floor plan, the home is supported by numerous valuable mechanical and exterior upgrades, including a Lennox furnace (2018), hot water tank (2023), central air conditioning (2018), class 4 impact resistant roof shingles (2023), central vacuum system (2025), and triple-pane windows throughout the main and upper levels for enhanced efficiency and comfort.Outside, enjoy a front-attached double garage and a private, fenced southwest-facing backyard featuring mature landscaping, fruit bushes, and a dedicated dog run, ideal for relaxation and play. Jus steps from Carburn Park, Riverbend School (K to 6), transit, and close proximity to Riverbend Shopping Centre , this home truly offers a rare blend of space, quality construction, thoughtful upgrades, and an outstanding park-side location. Call today to view! (id:52784)
164 Belmont Boulevard Sw
Calgary, Alberta
Welcome to this beautiful single-family lane home in the heart of Belmont. This elegant property features 4 bedrooms, including a separate side entrance and a fully developed legal basement suite, perfect for extended family or guests. Step inside to discover modern upgrades throughout — including a gourmet kitchen, a fireplace, a Living room and a Mud room. The home boasts custom touches such as cabinet, quartz countertops in both the kitchen and bathrooms. The main level is perfect for entertaining, with a natural living room opening to a backyard and parking. The kitchen is a chef’s dream, equipped with upgraded cabinetry and stainless-steel appliances, all adjacent to a generous dining area. The upper level offers a family/lifestyle room for relaxation, 3 spacious bedrooms, including a sun-filled primary ensuite with a full bathroom and a walk-in closet. The fully finished legal basement suite features a separate side entrance, 1 additional bedroom, a full bathroom, offering endless possibilities for multi-generational living or potential rental income. The property is located near future community amenities, shopping, playgrounds, schools, and access to the highway. This property is a good home for Investors, first-time home buyers, upscaling, etc. Don't miss out — book your private showing today! (id:52784)
222, 370165 79 Street E
Rural Foothills County, Alberta
Situated backing onto Sheep River Easy access to the River. Lot Size is30 ft wide by 72 ft long. This is a seasonal RV Park Open April 1 to October 31 yearly. This lot has a paved parking pad There is a brick patio, 10 x 15 Shed included. Gazebo, and furniture inside Gazebo. . Country Lane Estates is a gated community and you can live here up to 7 months of the year. The water is turned on for the season when the ground thaws and the water is turned off before it freezes. It is a self-managed condo that is very involved in the community and there are lots of activities to get involved in throughout the week They have an office that is open during the fees will be reduced to $185.00 per month There is a clubhouse that has laundry facilities, gym, library, games room with a pool table, poker / games room, and an rec room. There is a pool and a hot tub . There is a playground on site for the kids. Close to highway 2 and 2A so getting to Okotoks High River is easy. T (id:52784)

