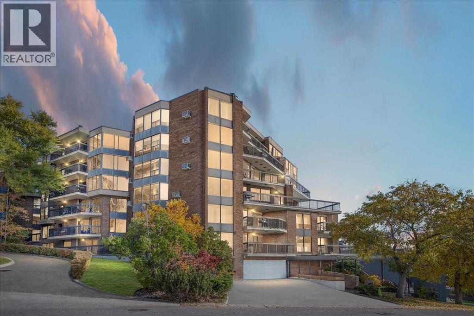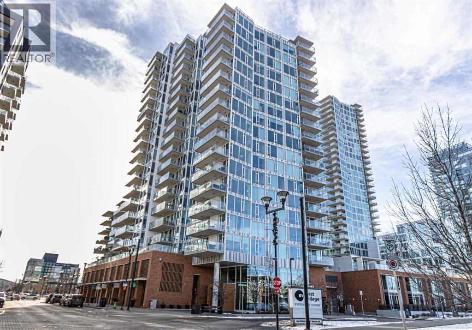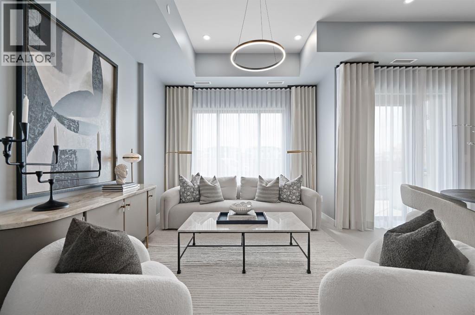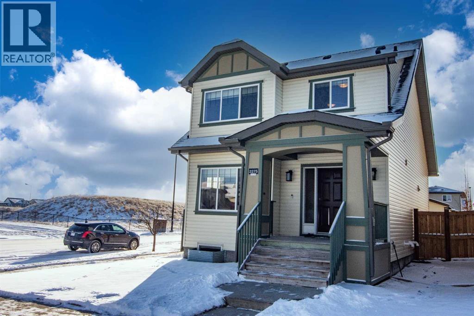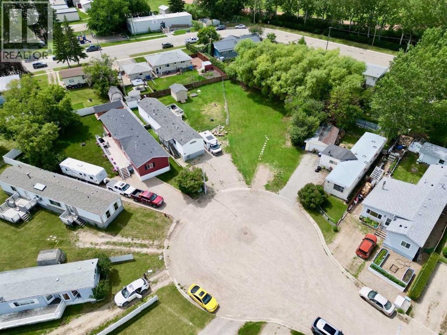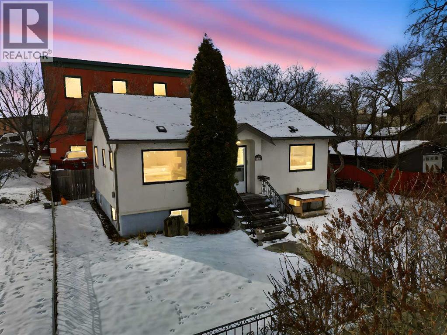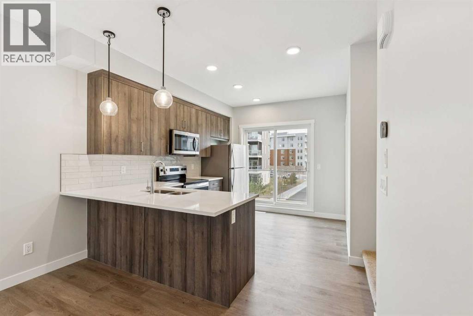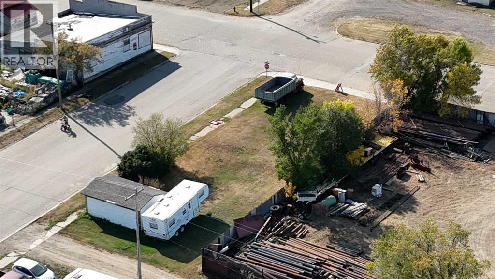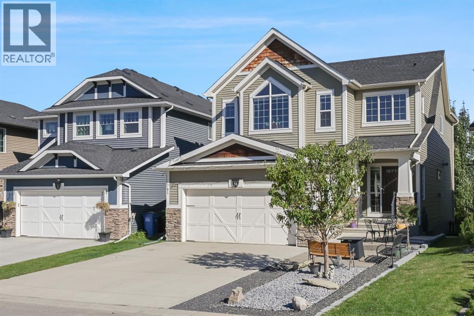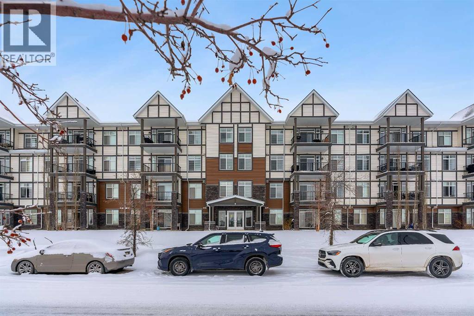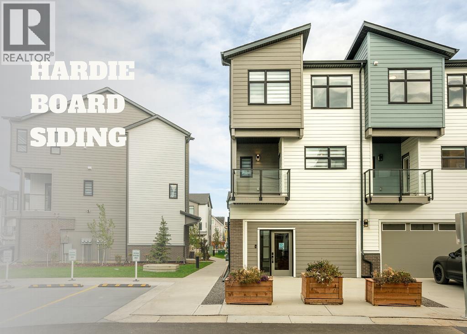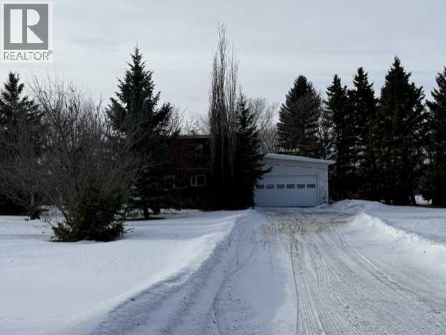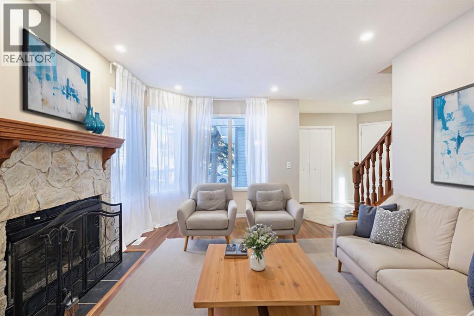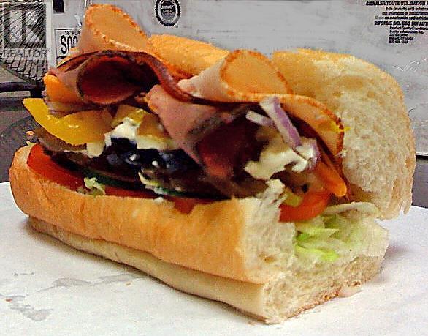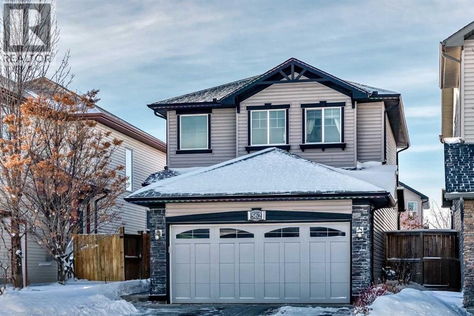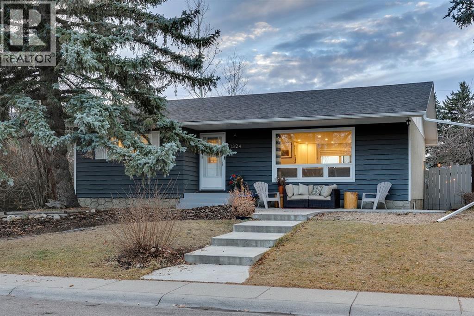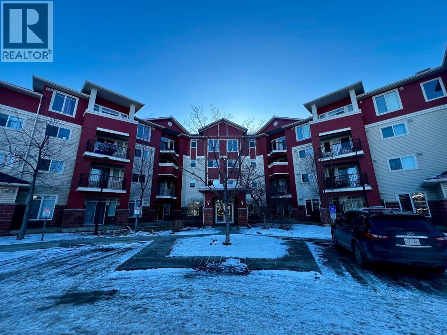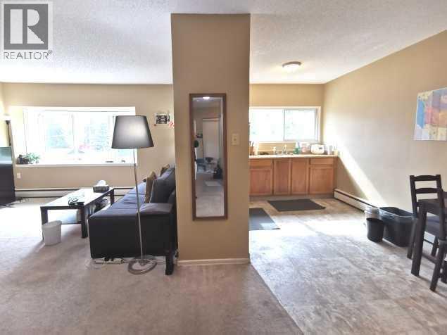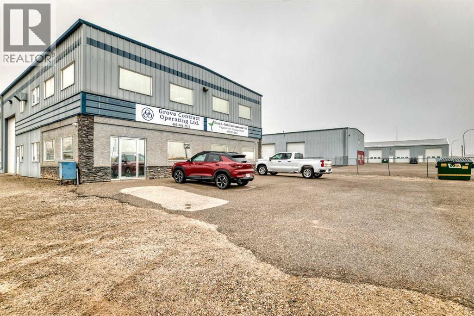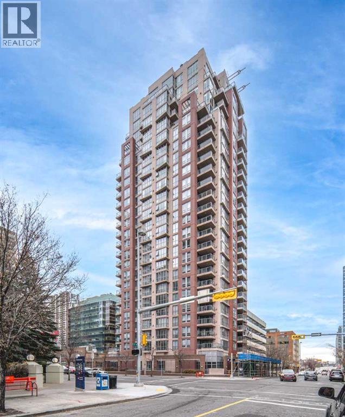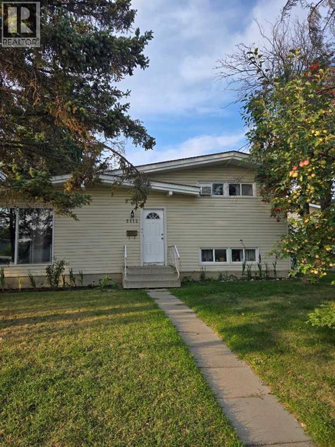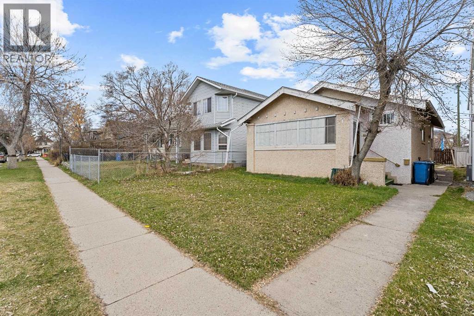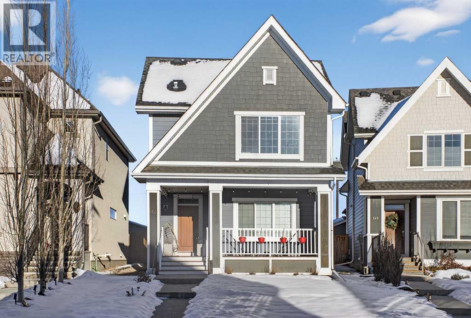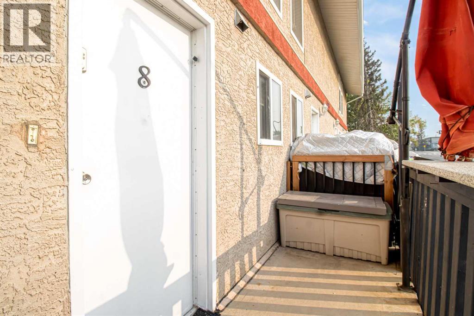302, 320 Meredith Road Ne
Calgary, Alberta
SUBSTANTIALLY REDUCED . WHAT A LOCATION ! Just one block from Calgary's river pathways and walking distance to Downtown. This large exquisite apartment offers a sophisticated retreat with downtown views. Thoughtfully designed for those seeking elegance and comfort in this spacious unit. The attention to detail enhanced with custom finishes are showcased throughout this home. From the open foyer featuring stunning barn doors, through to the expansive kitchen with quartz counters and seamlessly flows to living and dinning area that expansive nature is wonderful for hosting those memorable events at home. The inviting living room has large bright east facing windows with motorized Zebra blinds, a central remote controlled gas fireplace cased in stone with a large mantle perfect for relaxing and has sliding doors to an oversized balcony that has new composite tiles for comfort. The Primary bedroom offers a spa like experience with access to the balcony. The room can be bright or darkened for your relaxation needs. There is a large walk in custom closet, an updated en suite bathroom . The second bedroom/office which is also a generous size, a large laundry room / storage / hobby area. Additional features of this home are new triple head Daiken air conditioning units which come with a life warranty with an annual mtc fee, a secondary storage area, new engineered hardwood floors, updated faucets, updated lighting, motorized blinds. The concrete construction ensures a noise free environment and layout gives a feel of privacy from neighbors. The building has underground parking, a recently updated lobby, exercise room and social room with wet bar and pool table that is available for booking larger groups, an recently update exterior entrance. Please note that dogs are only permitted if either a service animal or companion status. (id:52784)
205, 519 Riverfront Avenue Se
Calgary, Alberta
Discover the ultimate condo living experience in this stunning 2 bed + den unit at Evolution by Bosa Developments, nestled in the vibrant East Village of Downtown Calgary. This immaculate residence boasts an impressive and rare **500+ sq ft private patio** with sunny south exposure, a rare find in condo living—perfect for entertaining or enjoying a quiet evening outdoors. The thoughtful floor plan includes two spacious bedrooms, with the primary suite featuring an ensuite bathroom and a walk-in closet. The stylish kitchen is equipped with upgraded stainless steel appliances, including a gas range, elegant granite countertops, and a convenient breakfast bar, seamlessly flowing into the adjoining dining room and spacious living room, which provides direct access to the coveted outdoor space.Additional highlights include in-suite laundry, a den for your home office or extra storage, and parking for two vehicles in a tandem stall—eliminating the hassle of street parking and car shuffling. Residents enjoy exceptional building amenities, including concierge services, two fitness rooms, a steam room, sauna, and underground visitor parking. Located just steps away from transit, the C-train, river pathways, the zoo, and Prince's Island Park, this condo offers an unbeatable lifestyle in a thriving community. Don’t miss this wonderful opportunity to call this immaculate space home! (id:52784)
103, 8375 Broadcast Avenue Sw
Calgary, Alberta
Welcome to Plaza, a brand-new condo located in the heart of the award-winning West District. This 1-bedroom, 1-bathroom home offers modern urban living with a sleek, open-concept design and high-end finishes crafted to suit your lifestyle.The spacious living area flows into a contemporary kitchen, complete with premium appliances and ample storage—perfect for everyday living and entertaining. A large patio extends your living space outdoors, providing the ideal spot to enjoy your morning coffee or unwind while watching the sunset.The bedroom is a peaceful retreat, and the beautifully designed bathroom offers a perfect balance of style and functionality.This condo includes a Titled Underground Parking space for secure, convenient access to your vehicle.Residents of Plaza enjoy access to exceptional building amenities, including a fully equipped fitness centre and an inviting owners lounge—ideal for relaxing, working, or socializing.Located just steps away from shops, services, and the vibrant Central Park, this home delivers unparalleled convenience in a dynamic community setting. Don’t miss your chance to live in the heart of one of Calgary’s most sought-after urban communities!Live Better. Live Truman. © *Photo Gallery of similar residence. (id:52784)
2275 Reunion Street Nw
Airdrie, Alberta
Absolutely Immaculate fully finished home in Reunion. Everything is included, all you do is move in! Kitchen with all appliances, dark wood floors, granite counters, undermount sink, big windows looking out to a beautiful south facing yard on a corner lot. Open great room off the kitchen with fireplace and ceiling speakers plus door off the kitchen to the huge new deck. All window coverings throughout the home are included. Half bath on this floor as well. Large tiled front entry plus flex room that could be an office, den, or dining room. Upstairs Primary Suite has a good sized walk in closet plus large ensuite bath with soaker bathtub and stand alone shower. two other bedrooms plus a 4 piece bath and separate laundry area washer and dryer included. Luxury Vinyl Flooring throughout the upper floor area. Lower area is fully developed with family room, two bedrooms with egress compliant windows and another 4pc bath. Carpet throughout the lower area. Exterior features covered front entrance, green space to rear yard with a custom metal gate. Back yard is newly fenced with custom gates for your trailer, motorhome or truck parking. New deck off the back door that is the full width of the house with lighting on the railing and a few steps to the stamped concrete patio between the deck and garage. The deck is south facing and because it is a corner lot it is east facing as well. Six zone "Rain Bird" sprinkler system with all controls in the furnace room. Corner lot with lots of street parking. Digital locks on front back and garage entrance doors all programed with the same code, no need for keys. Playground across the street, schools, shopping, parks and easy access to #2 highway. All equipment for alarm system and camera ring doorbell is included. Great Home! Great Location! Call your favorite Realtor today to book your showing. (id:52784)
18 Fowler Bay
Acme, Alberta
Welcome to a rare opportunity to build or bring in a ready-to-move residence on this spacious, mature lot in the welcoming community of Acme. Situated on a quiet cul-de-sac, this property offers privacy, tranquility, and small-town charm.Surrounded by established trees and lush greenery, the lot provides a picturesque natural setting with ample space for outdoor living, gardens, or custom landscaping. Whether you’re envisioning a modern family home or a cozy retreat, this peaceful location is an ideal canvas.Acme is a family-friendly community with excellent local amenities, including a new school, parks, recreation facilities, and essential services all just minutes away. Enjoy access to community spaces, sports and leisure options, and convenient local shops, everything you need without sacrificing the calm of rural living.With minimal traffic, a safe environment, and a strong sense of community, this property offers an exceptional lifestyle opportunity in the heart of Acme. (id:52784)
1339 11 Avenue Se
Calgary, Alberta
Prime Inglewood opportunity on a sought-after corner lot. Situated in one of Calgary’s most iconic inner-city communities, this R-CG zoned, flat lot measures approximately 19.04 m x 24.92 m and offers exceptional potential for builders, investors, or owner-occupiers planning a future custom home. The existing 910 sq ft bungalow is currently configured as two self-contained suites (2 bedrooms / 1 bathroom up and 2 bedrooms / 1 bathroom down) and is tenant-occupied with long-term renters, providing holding income while future plans are considered. The corner lot configuration enhances design flexibility and street presence, while R-CG zoning supports a variety of redevelopment options. Located steps from Inglewood’s vibrant main street, residents enjoy walkable access to boutique shops, acclaimed restaurants, breweries, parks, river pathways, and quick connections to downtown Calgary. Whether you’re a developer seeking a premium infill site, an investor looking for land value with revenue, or a buyer envisioning a dream home in a historic, culture-rich neighborhood, this property represents a rare and versatile inner-city offering (id:52784)
107 Shawnee Square Sw
Calgary, Alberta
Built in 2025 and ready for quick possession, this stylish, never-lived-in 2-bedroom home offers just over 1,300 sq. ft. of bright, open-concept living — perfect for first-time buyers, investors, or anyone seeking low-maintenance modern living.Step into a beautifully designed kitchen featuring rich cabinetry, white quartz countertops, stainless steel appliances, and durable luxury vinyl plank flooring that flows throughout the main level. The open layout connects seamlessly to the dining and living areas — an inviting space for both entertaining and everyday comfort.Enjoy summer evenings on your private balcony (gas line ready for BBQ season!) and appreciate thoughtful details throughout, including raised bathroom vanities, upper-floor laundry, and a double attached garage offering extra storage and winter convenience.Upstairs, both bedrooms feature their own private ensuite — a rare find that adds flexibility and privacy.Located in a vibrant SW Calgary community, just minutes from the CTrain, major roadways, shopping, Fish Creek Park, and local restaurants. Pet-friendly and low-maintenance, this townhome combines comfort, convenience, and value — an incredible opportunity to own new without the wait. (id:52784)
128 1 Avenue E
Hussar, Alberta
Looking for a great priced commercial lot? Well, you have found it. This 50 foot wide corner lot in Hussar has endless possibilities. All services to the lot line. With alley access and a shed already in place. Hussar is located approx. 25 minutes east of Strathmore. (id:52784)
56 Jumping Pound Rise
Cochrane, Alberta
This executive two story WALK OUT home has 3 bedrooms, laundry, and a family room on the upper level with large windows to let in lots of natural light. The main floor features an open concept layout with a kitchen hosting granite countertops, a walk though pantry a spacious living room and a formal dining room, all enhanced by a double sided gas fireplace framed in exquisite stonework. A deck adjacent to the kitchen suitable for an outdoor patio, includes a gas BBQ hook up. The kitchen is equipped with a gas stove, refrigerator featuring a water/ice dispenser with an illuminated front door, and a newly installed dishwasher. The basement contains a private "mother in law" living area with its own laundry facilities, private entrance and privacy door from upstairs. The residence is warmed with forced air heating and cools you with AC! It also offers an attached heated double car garage with spacious back entry coat area and a significant storage room in the basement. The lower patio brings some privacy space, and a cozy sitting area Nearby walking path lead to Jumping Pound Creek, and paths to downtown. (id:52784)
311, 6603 New Brighton Avenue Se
Calgary, Alberta
Welcome to this light-filled and beautifully designed 2-bedroom, 2-bathroom condo in the highly sought-after community of New Brighton. Offering a fantastic layout with 9-foot ceilings and triple-pane windows, this bright and airy unit is filled with natural light and designed for comfortable, modern living. The open-concept kitchen is a true standout, featuring a spacious 7-foot island with quartz countertops, stylish tile backsplash, stainless steel appliances, and ample cabinetry—perfect for cooking, entertaining, or casual dining. The kitchen flows seamlessly into the dining and living areas, creating an inviting space to relax or host guests. Step out onto your private balcony and enjoy peaceful pond and mountain views, stunning sunsets, and the convenience of a BBQ gas hookup—an ideal outdoor retreat. Inside, durable laminate flooring enhances the main living areas, while both generously sized bedrooms offer plush comfort. The primary suite is complete with twin closets and a large ensuite featuring an oversized walk-in shower. A second spacious bedroom and full bathroom make this home ideal for guests, roommates, or a home office.Additional features include in-suite laundry with full-size machines and extra storage, along with additional storage conveniently located by the heated underground parking. Central air conditioning ensures year-round comfort. Beyond the home itself, residents enjoy access to the incredible New Brighton Community Centre, which offers a waterpark, two outdoor skating rinks, and tennis/pickleball courts. Ideally located close to South Trail Crossing, South Health Campus, schools, playgrounds, and scenic walking paths, with easy access to Deerfoot and Stoney Trail, this home delivers the perfect balance of convenience, lifestyle, and community. Don’t miss your opportunity to call this beautiful home your own. Schedule your showing today! (id:52784)
404, 200 Belvedere Boulevard Se
Calgary, Alberta
CURRENT PROMO: *FREE condo fees for 1 year* *Purchase a titled parking stall $1.00 (usually valued at $5000)* Built with longevity in mind, this brand new 2-bedroom, 2.5-bathroom townhome is built to stand the test of time. From the ground up, the Essex is built with a 4” THICK SLAB POURED WITH SULPHATE-RESISTANT CONCRETE—a rare construction upgrade that minimizes deterioration and extends the life of your home. The exterior uses a BRICK CLADDING SYSTEM WITH RAIN SCREEN BEHIND HARDIE SIDING for unmatched protection against moisture. With ENGINEERED FLOOR JOISTS, durable 30-YEAR ARCHITECTURAL SHINGLES, and top-tier exterior materials like HARDIE BOARD SIDING and ALUMINUM SOFFITS, you can enjoy peace of mind knowing this home is designed to minimize future maintenance—unlike many other townhome developments. Step inside to soaring 10’ MAIN FLOOR CEILINGS AND 9’ UPPER FLOOR CEILINGS, filling your space with natural light through BLACK LAMINATED PVC DOUBLE-GLAZED WINDOWS. The open-concept main floor showcases a STAINED FEATURE WALL, a dedicated PANTRY CLOSET AND STUDY NOOK, plus LUXURY VINYL PLANK FLOORING throughout for durability and warmth. The kitchen includes QUARTZ COUNTERTOPS, FULL-HEIGHT CERAMIC TILE BACKSPLASH, TALL UPPER CABINETS WITH UNDER-CABINET VALANCE LIGHTING, AND A PREMIUM SAMSUNG STAINLESS STEEL APPLIANCE PACKAGE—featuring a FRENCH DOOR FRIDGE WITH BUILT-IN WATER PITCHER and a SELF-CLEANING SMOOTH-TOP RANGE. Upstairs, two bedrooms each enjoy private balcony access, while bathrooms feature QUARTZ COUNTERS, SPA-INSPIRED FULL-HEIGHT CERAMIC TILE SURROUNDS, AND 24x12” TILE FLOORING. Everyday convenience is built in with LINEN AND WASHER + DRYER CLOSETS, AUTOMATED ZEBRA BLINDS, VINYL DECKING WITH ALUMINUM RAIL + GLASS PANELS, AND FULL LANDSCAPING. Located in Belvedere—one of Calgary’s fastest-growing communities—the Essex is surrounded by new schools, parks, and single-family homes providing a sense of community and a strong foundation for your investment. Just 15–20 minutes to downtown, and with groceries, restaurants, and a theatre across the block, you’ll enjoy a lifestyle that is both convenient and connected. NOTE: “If this property will serve as your primary residence, you will be eligible for a 1.8% GST REBATE on the purchase price.” (id:52784)
126, 43182 Range Road 214
Rural Camrose County, Alberta
Nestled in Camrose County along the shores of Red Deer Lake, this exceptional four-season lakefront home offers the perfect blend of weekend escape and full-time living. Backing directly onto the water, with a reserve as one of your neighbors, this is a rare opportunity to own a truly special and private retreat.At the heart of the home is a stunning, newly renovated kitchen that rivals anything you’ll find in the city, featuring granite countertops, beautiful cabinetry, and a spacious island—perfect for entertaining or baking up your favorite treats. The dining room is wrapped in full-width of windows, showcasing breathtaking, year-round lake views, while the cozy living room invites you to relax beside the wood stove, keeping winter chills at bay.The home offers three bedrooms, two bathrooms, and a versatile flex room that could easily serve as a fourth bedroom or home office. A massive heated garage provides ample space for recreational toys, a workshop, or parking for two vehicles with ease. A forced -air furnace ensures consistent warmth and comfort throughout the seasons.Step outside to unwind in the hot tub, surrounded by trees and overlooking the lake—your own private oasis. With its unmatched setting, thoughtful upgrades, and rare lakefront location, this is a property you won’t want to miss. (id:52784)
44 Macewan Ridge Close Nw
Calgary, Alberta
Incredible opportunity for your first home! This is one the entire family will love. On a quiet street in the heart of MacEwan a hidden gem neighbourhood, this quaint starter home is ideal for every member. Close to schools, parks and a short jaunt to downtown, you will be pleasantly surprised by this centrally located community. Not only that, but take advantage of its proximity to Nose Hill Park, an adventure any day! This well appointed home offers 3 bedrooms, 2 full bathrooms and 2 half bathrooms. The main floor is bright and well laid out for multiple lifestyle options and the kitchen opens up onto a large deck and yard. Upstairs you will find the 3 bedrooms, including an ensuite off the primary bedroom. The basement is fully finished, offering a Den, bar area and open recreation space, perfect for play or entertainment. MacEwan is home to a prolific pathway system and this home is just up the hill from the elementary schools. New fence and gate as well as LED lights for any season! Book your showing today! (id:52784)
456 Street
Calgary, Alberta
2 Turnkey Fresh Sandwich and Wraps Franchise Opportunity in South CalgaryAn excellent opportunity to own one of the recognized and profitable franchise brands in a prime, high-traffic location in South West Calgary. This turnkey business includes a well-established multinational fast-food franchise specializing in sandwiches and wraps—widely recognized as the fastest-growing franchise in the world. It is known for its quality, convenience, and loyal customer base.Situated in a vibrant retail and residential area, the location offers excellent visibility and strong foot traffic, supported by anchor tenants and key nearby amenities. With a rapidly growing neighborhood featuring new residential developments, this business is perfectly positioned for continued success and expansion.This franchise resale is ideal for an owner-operator or investor looking to step into a proven, high-traffic business with powerhouse brands and major growth potential in a booming Calgary neighborhood (id:52784)
562 New Brighton Drive Se
Calgary, Alberta
Move in ready for its next family! Experience this quaint, well maintained Family Home with a charmingly landscaped yard, and its two-story light filled foyer & great room featuring a stacked stone corner gas fireplace. A thoughtfully laid out kitchen with upgraded Professional Series Frigidaire stainless steel appliances, along with ample storage of a corner pantry, an island complete with eating bar and dining nook perfect for daily activities of casual family life or entertaining friends. A perfect place to create lasting memories! This home offers functional spaces with the efficient open floor plan, a main floor laundry & double car garage. The balance of the warm natural color combinations with high-end, well-appointed custom, light controlling window treatment throughout. This home also boasts practical features for modern living including the additional upgrade to new flooring in ensuite & guest bathrooms plus a brand-new water heater Dec 2025, as well as central A/C for year-round comfort The spacious master suite overlooks the backyard with a walk-in closet and an ensuite with separate shower & soaker tub. Generous 2nd and 3rd bedrooms with an adjacent full bathroom incl tub/shower combination ideal for a family life. This home offers exceptional value. A developed basement with flex space for studio, work out, and additional entertainment play area complete with half bath upgraded wood sliding barn style door & wood clad beam detail. Step outside to your private, fenced backyard, where you can relax on the expansive south facing patio areas, wood with louvered pergolas and another in stone, to host summer barbecues with friends and family an outdoor entertainment spaces made perfect!This property offers the ideal blend of tranquility and conveniently located close to many schools, enjoy all the amenities New Brighton offers along with the advantages to shopping in the adjoining communities, and only a short distance to all major commuter routes. Fol low the safe and quiet tree lined streets, only steps away to walking paths around the serene pond, & to numerous playgrounds making suburban lifestyle living so desirable!Make this home yours! Schedule a viewing today. (id:52784)
1324 Lake Sylvan Drive Se
Calgary, Alberta
Welcome to this beautifully updated 1180 sq ft bungalow, offering stylish comfort and a bright, open-concept layout. The spacious living room features large windows that flood the space with natural light, creating the perfect spot for everyday living and entertaining.You’ll love the modern kitchen complete with a large island, ample cabinetry, and an adjoining dining area that’s ideal for family meals. With 5 bedrooms—3 on the main level and 2 downstairs—there’s plenty of room for growing families, guests, or a home office. The home also offers 2 full bathrooms and thoughtfully designed feature walls that bring character and warmth to the main floor.The fully finished basement provides even more versatile living space. Outside, enjoy a large backyard with room to relax or play, plus a double detached garage for parking and storage.This is the perfect blend of updates, space, and natural light—ready to move in and enjoy! (id:52784)
201, 162 Country Village Circle Ne
Calgary, Alberta
This is an amazing opportunity to own in the Reflections complex! This gorgeous unit has been maintained meticulously and is sure to impress! The layout is very unique and makes this almost 1000 square foot condo feel even larger. Upon walking into the foyer there’s a coat closet and a seperate laundry room. You enter the hallway which features a built in desk. To the right you enter the living areas which offers a wonderful open space encompassing your impressive kitchen with beautiful cabinetry and large counters featuring a breakfast bar. The living and dining areas overlook your large covered balcony and offer nice views and greenery. From here you can also see your second parking stall which is just outside your balcony and by the lobby entrance. Your second stall is located in the secure underground parking. Not only does this condo come with 2 parking stalls but it is also one of the few condos in the complex with air-conditioning! You will love keeping cool during those hot summer days and nights! The location is hard to beat! With parks, recreation centre, schools, restaurants and shopping all a short walk away. You will love it here! Priced to sell! (id:52784)
224, 8235 Elbow Drive Sw
Calgary, Alberta
You’ll love this bright and spacious unit, perfectly situated in a quiet and convenient location near Elbow Drive and Heritage. This is the best located unit among the three buildings in The Chinook Garden. Sitting on the sofa in your large, west-facing living room, you can see the sky, huge and complete pine trees, the community, rooftops, and distant snow capped mountains. Both two bedrooms have south-facing windows, where the windows let in abundant natural light and even provide a clear view of your car—perfect for remote starting on chilly mornings. This unit is uniquely positioned at the westernmost side of the building, offering peace and quiet with no traffic noise from Elbow Drive, while still benefiting from a highly accessible location. Unlike many buildings, your private storage room is conveniently located right next door to your unit—no trips to the basement needed! Just minutes from Chinook Centre, Rockyview Hospital, Heritage Park, and only a 10-minute walk to the LRT. It only takes 8 minutes to drive to Costco, T & T Supermarket, Superstore, Walmart and IKEA. The designated schools for this house are the renowned Woodman Junior High School and the leading Henry Wise Wood High School. This unit is located in the middle of these two schools. It only takes 5 to 8 minutes to walk from here to these two schools respectively. This beautiful apartment is priced to sell – don’t miss out! (id:52784)
116 Orchard Way
Strathmore, Alberta
Bring Your Business to Strathmore, ABFully Furnished Commercial/Industrial Space Available7 private offices – ready to move inReception & meeting area – welcoming and functionalConference room – ideal for team collaborationFlex area – adaptable to your business needsStorage room – organized space for supplies2 bathrooms – convenience for staff and clientsAttached shop – 46’ x 34’6 with 16’ x 14’ electric doorYard space – additional utility and access?? Located in the growing community of Strathmore, AB ?? Lease rate: $16 per sq. ft. + Triple Net ?? Ready for immediate relocation and expansion (id:52784)
1805, 650 10 Street Sw
Calgary, Alberta
Discover a remarkable opportunity to live just steps from the Bow River, a beautiful park, and an LRT station. This stunning unit features an open-concept main floor layout, showcasing a bright and spacious living area with expansive windows that fill the home with abundant natural light. The kitchen features a convenient breakfast bar and flows seamlessly into a generous dining area—perfect for both everyday living and entertaining. The primary bedroom offers cozy sunlight throughout the winter, a large closet, and a private 4-piece ensuite bathroom. The secondary bedroom offers flexible space, making it ideal for a guest room, home office, or study area. Residents of this exceptional building enjoy access to premium amenities, including a fully equipped fitness/exercise room, rooftop garden, visitor parking, and a stylish party room available for private events. Perfectly situated in a highly walkable community, the property is just minutes from the downtown commercial core and the vibrant restaurants and entertainment venues along 17th Avenue. It also falls within the catchment area for Western Canada High School—one of Alberta’s top-ranked schools.Ideal for first-time homeowners or as an investment property, this residence combines luxury, convenience, and an unbeatable location. Don’t miss your chance to make it yours—book your private showing today! (id:52784)
5112 Maryvale Drive Ne
Calgary, Alberta
VERY NEAT AND CLEAN RECENTLY RENOVATED 4 LEVEL SPLIT,FULLY FINISHED ON ALL 4 LEVELS.COMES WITH TOTAL 5 BEDROOMS AND 2 FULL BATHS.2 GOOD SIZE BEDROOM ON THE UPPER LEVEL 2 BEDROOMS ON THE 3RD LEVEL AND ONE BEDROOM ON THE 4TH LEVEL.SITUATED ON A HUGE LOT ON THE BUS ROUTE AND ONE BLOCK TO SCHOOLS,CLOSE TO MARLBOROUGH MALL AND LRT STATION. MAIN LEVEL LIVING ROOM WITH FIRE PLACE,KITCHEN AND DINING AREA AND DOOR GOING TO A HUGE DECK,OVERSIDE DOUBLE DETACHED GARAGE 24X26.HOUSE SHOW VERY WELL SOME OF THE UPGRADES DONE ARE FLOORING AND PAINT 1 YEAR AGO,BATHROOM AND ELECTRICAL 2 YEARS AGO,SHINGLES 4 YEAR AGO,NEW FURNACE ABOUT 10 YEARS AGO AND NEWER WINDOWS.RENTED FOR $2500 PER MONTH FIXED LEASE TILL END OF OCT,2026.VERY GOOD FOR INVESTMENT. BUT IF YOU WANT TAKE OVER TENANTS,POSSESSION CAN BE ANY TIME. . SHOWINGS 4 TO 8 PM EXCEPT SUNDAY WITH 24 HOURS NOTICE. (id:52784)
216 15 Avenue Nw
Calgary, Alberta
Prime Location Alert! Exceptional M-C2 zoned property in the heart of vibrant Crescent Heights—a must-see for buyers, investors, and developers! Unlock outstanding investment potential with strong cash-flow and exciting redevelopment opportunities. This well-maintained older bungalow, featuring a fully finished basement, offers a fantastic canvas for a high-value renovation project. Steps from top-rated restaurants, trendy shops, and excellent schools, plus just minutes to Downtown, SAIT, and lush parks. Enjoy seamless access with multiple public transit options. Builders/Developers: Next door 218 15 Ave NW also for sale for land assembly total 9,428 SF M-C1 land use. (id:52784)
146 Marquis Common Se
Calgary, Alberta
Step into lake community living with this beautifully designed two-storey home at 146 Marquis Common SE in Mahogany, offering 3 spacious bedrooms, 2.5 bathrooms, and over 1,651 sq. ft. of thoughtfully planned space. The main floor welcomes you with a bright south-facing living room and cozy fireplace, soaring 9-foot ceilings, and a chef-inspired kitchen with quartz countertops, oversized island, and built-in desk. Upstairs, you’ll find a bonus room perfect for family nights, along with a primary suite featuring a walk-in closet and 4-piece ensuite, completed by another two good-sized bedrooms. The unfinished basement provides endless potential for customization. The house comes with newly-built double garage . With charming curb appeal, a welcoming front porch, and access to Mahogany’s exclusive lake and beach club amenities, this home offers the perfect blend of modern comfort and recreational lifestyle. Located close to schools, playgrounds, shopping, and easy access to 52nd Street and Stoney Trail, this property is ideal for families, professionals, or investors seeking value in one of Calgary’s most desirable communities. Don’t miss your chance to own in Mahogany—book your private showing today and make 146 Marquis Common SE your new home! (id:52784)
8, 3726 Centre Street Ne
Calgary, Alberta
Welcome to Unit 8 at 3726 Centre Street NE, a beautifully updated two-storey townhouse nestled in Calgary’s vibrant Highland Park community. This charming home offers 908 square feet of thoughtfully designed living space, featuring two spacious bedrooms, a renovated four-piece bathroom, and a stylish kitchen with stainless steel appliances and a bright living room. Hardwood flooring throughout the main level for a warm and modern feel. The property comes with one parking stall on the back of the building. The location is unbeatable: located in Highland Park, just 5 minutes to downtown. Across the street from Buchanan Elementary, and minutes from Georges P. Vanier Junior High and James Fowler High School. - Surrounded by green spaces like Queens Park, Confederation Park, and Highland Park Off-Leash Area. Walkable access to Latino Food Market, Tim Hortons, Lina’s Italian Market, and Safeway. With its excellent location, functional design, and great value, this property is a must-see. Don’t miss out on owning this unit in one of Calgary’s most accessible neighborhoods! (id:52784)

