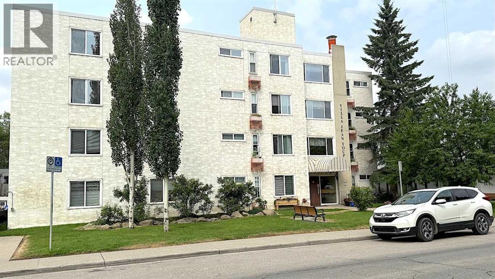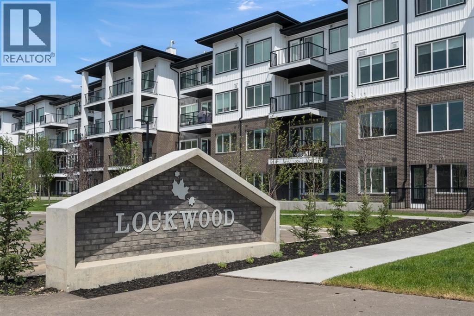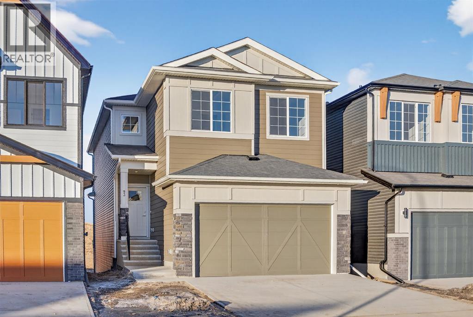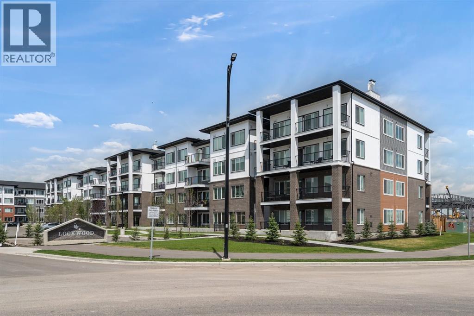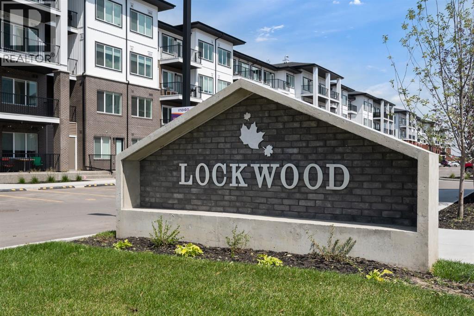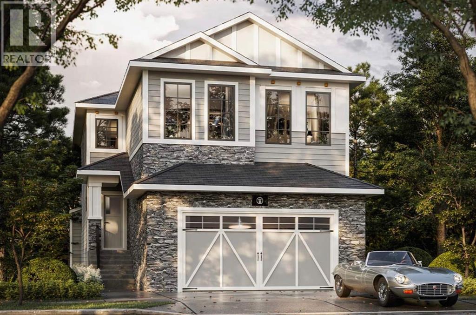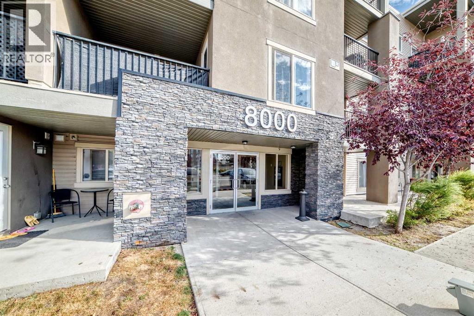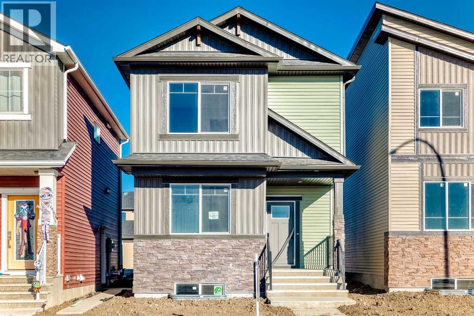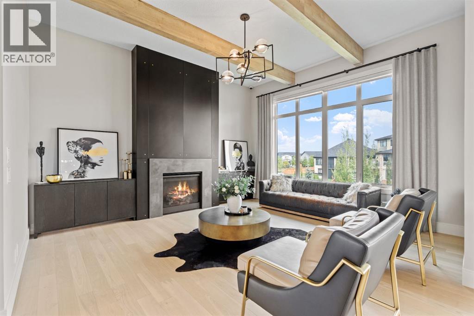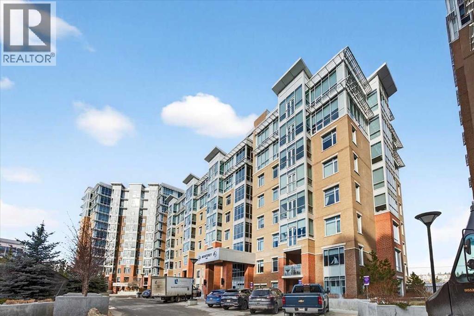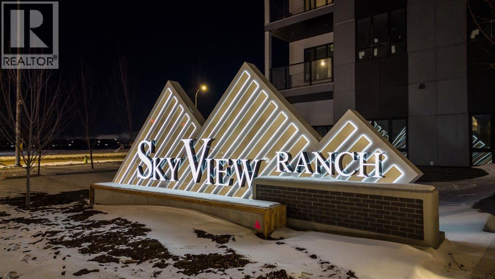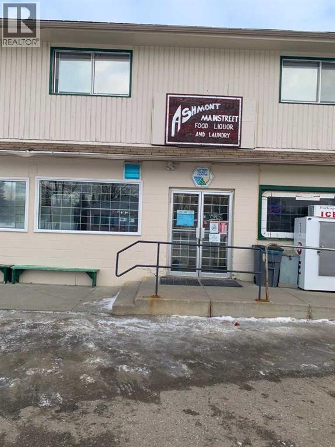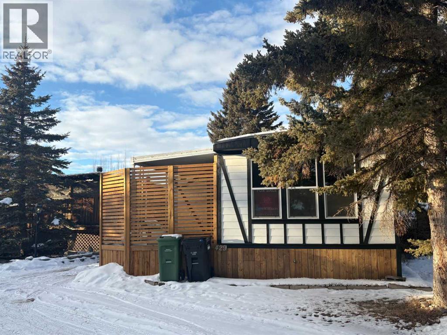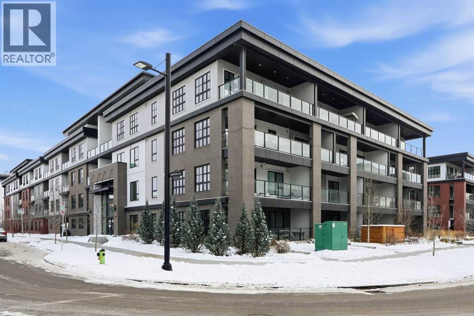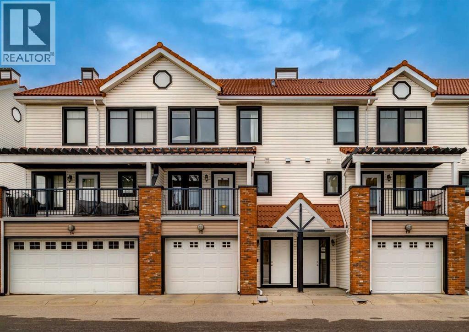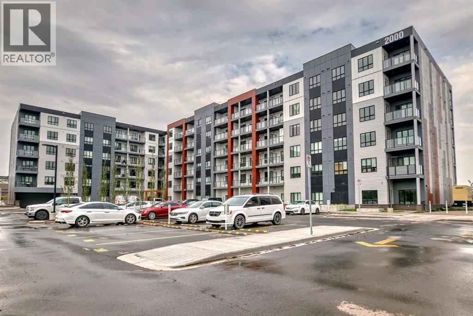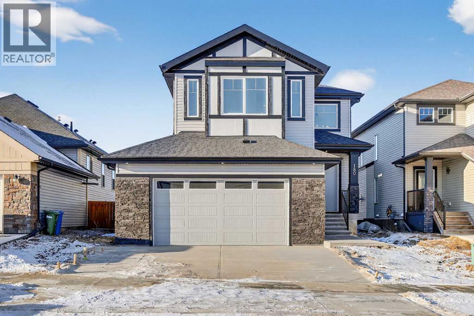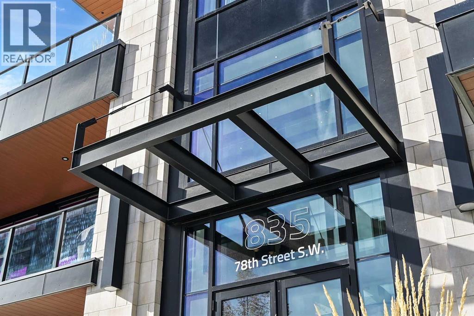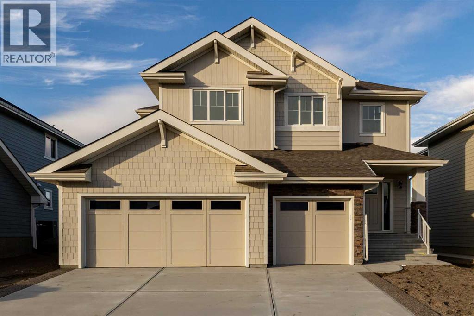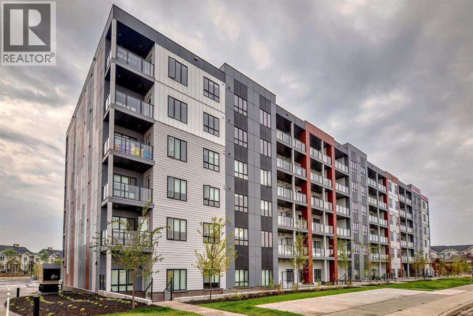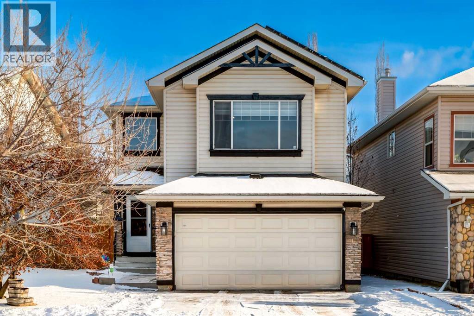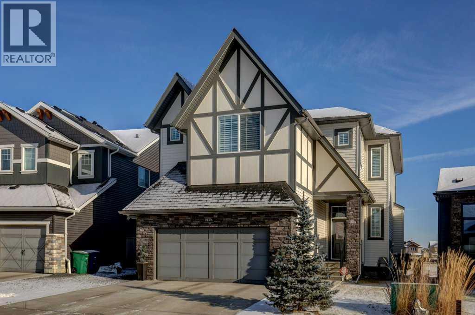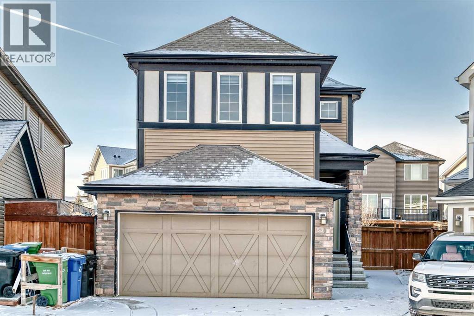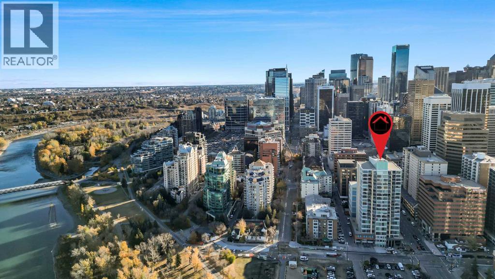1809 5 Street Sw
Calgary, Alberta
Real Estate is all about location and this building is located in one of the very best rental locations in Calgary. The building is a short walk to all of the amenities in Mission and 17 Ave SW.. Tenants can easily walk to work or their favorite shops and restaurants. The original owner of this concrete and brick building has done an outstanding job of maintaining and upgrading this property over the years. The building is well organized and well operated. There have been numerous upgrades in the property in the past few years, including a new elevator, a new make up air system, plumbing and heating upgrades as well as refreshing units when units were being turned over. The property is currently operated as a building for low income seniors and the owner have decided to move in a different direction and sell the property. The above ground floors have a sitting area for tenants to enjoy at their leisure if they wish to visit amongst themselves. The existing vacant units and any upcoming vacant units will be available to the new owners to rent as they choose. The Villa has a large amount of community activity space in the lower level, for gatherings, plus a games room, a boardroom, and office. There are 6 parking stalls at the rear of the building and 10 more parking stalls (1715 5th St SW) north of the building on a titled lot. The new owner can move the rents to market levels and enjoy this excellent investment for many decades. (id:52784)
1318, 6 Merganser Drive W
Chestermere, Alberta
Experience stylish, low-maintenance living in this thoughtfully designed 1-Bedroom, 1-Bathroom , plus Den in Lockwood. Built by TRUMAN, this home pairs modern design with everyday convenience, creating the perfect space for first-time buyers, downsizers, or investors.Inside, you’ll find a bright open-concept layout with a contemporary kitchen featuring full-height cabinetry, soft-close doors and drawers, sleek quartz countertops, and a stainless steel appliance package. The spacious living area is ideal for relaxing or entertaining, while the private balcony provides the perfect spot to enjoy fresh air.The Bedroom includes a generous closet and its own ensuite, while the Den offers flexibility for guests, a home office, or roommates. In-suite laundry adds to the practicality of the space.Located just minutes from parks, pathways, and Chestermere Lake, outdoor recreation is always within easy reach. Everyday essentials are close by at Chestermere Station and Chestermere Crossing, making shopping and dining effortless.Complete with a titled parking stall, this move-in-ready home offers an incredible opportunity to own in a growing community. Whether you’re looking for a comfortable place to call home or a smart investment, Lockwood delivers the lifestyle you’ve been searching for.*Photos are of a similar unit. (id:52784)
93 Walgrove Bay Se
Calgary, Alberta
Backing onto a peaceful greenspace and offering a walkout basement, this beautifully crafted TRUMAN-built home delivers privacy, natural surroundings, and contemporary comfort on one of Walden’s most desirable streets. Similar in design yet uniquely positioned, this 3-bedroom plus main-floor den, 2.5-bathroom residence is thoughtfully designed for modern family living, just steps from shopping, scenic walking paths, and nearby playgrounds.Inside, a bright open-concept floor plan welcomes you with stylish finishes and functional flow. The chef-inspired kitchen features full-height soft-close cabinetry, elegant quartz countertops, and premium stainless steel appliances, making it ideal for both everyday use and entertaining. The great room is enhanced by an impressive open-to-above design and a cozy fireplace, creating a warm and inviting focal point. A main-floor den provides versatility for a home office or study, while a 2-piece bathroom and a practical mudroom complete the main level.Upstairs, the primary bedroom offers a serene retreat with a sophisticated tray ceiling, a spa-like 5-piece ensuite, and a generous walk-in closet. The upper floor also includes a spacious bonus room, two additional well-sized bedrooms, a modern 4-piece bathroom, and a convenient upper laundry area.The unfinished walkout basement opens to the backyard and greenspace beyond, presenting endless potential for customization while enhancing the home’s connection to its natural setting. With no rear neighbors and tranquil views, the outdoor space is perfect for relaxing, entertaining, or simply enjoying the added privacy.Experience the quality and craftsmanship of this newly constructed TRUMAN home in an exceptional greenspace location. (id:52784)
4417, 6 Merganser Drive W
Chestermere, Alberta
Discover this 2-Bedroom + Den, 2-Bathroom home with a titled underground parking stall at Lockwood, offering the perfect blend of comfort, style, and convenience in the vibrant community of Chelsea, Chestermere.Inside, you’ll find a bright, open layout with luxury vinyl plank flooring, a modern lighting package, and oversized windows that flood the space with natural light. The kitchen is designed for both function and flair, featuring stainless steel appliances, full-height soft-close cabinetry, and elegant quartz countertops — an inviting space for everything from quick weekday meals to weekend gatherings with friends.The primary bedroom includes a walk-through closet leading to a private three-piece ensuite, while the second bedroom offers ample space and comfort for family or guests. The versatile den is perfect for a home office, hobby space, or quiet retreat. The versatile den is perfect for a home office, hobby space, or quiet retreat.Additional features include in-suite laundry, stylish window coverings, and a private balcony off the living room — the perfect spot for morning coffee or unwinding at the end of the day.Located just minutes from Chestermere Lake, parks, pathways, and convenient shopping and dining at Chestermere Station and Chestermere Crossing, this residence combines modern design with a connected, small-town feel. *Photo gallery of similar unit (id:52784)
4313, 6 Merganser Drive W
Chestermere, Alberta
Experience modern living in this well-designed 2-bedroom, 2-bathroom condo located in Chelsea, Chestermere. Complete with a titled parking stall, this home offers the best of both indoor comfort and outdoor recreation, with parks, pathways, and Chestermere Lake only minutes away for weekend activities.Convenient shopping and dining at Chestermere Station and Chestermere Crossing are close at hand, making everyday living simple. Whether you are searching for a relaxing place to call home or a smart investment in a growing neighbourhood, this Lockwood residence is an excellent choice. Photos are of a similar unit* (id:52784)
118 Walgrove Bay Se
Calgary, Alberta
Experience elevated living in this stunning TRUMAN-built 3-bedroom, 2.5-bathroom home, perfectly located in the highly sought-after community of Walden. Situated on a desirable pie-shaped lot, this residence offers the perfect balance of style, space, and functionality—just moments from parks, scenic pathways, and shopping.Step inside to discover a bright, open-concept main floor designed for both everyday living and effortless entertaining. The chef-inspired kitchen is a true centerpiece, featuring full-height cabinetry with soft-close doors and drawers, sleek quartz countertops, premium stainless steel appliances, and a spacious walk-in pantry. The adjoining dining area flows seamlessly into the great room, where a striking fireplace and expansive windows create a warm and inviting atmosphere.Upstairs, the primary bedroom is a private retreat, showcasing a sophisticated tray ceiling, a luxurious 5-piece ensuite with dual vanities, a freestanding soaker tub, and a fully tiled shower, along with a generous walk-in closet. Two additional well-proportioned bedrooms, a stylish 4-piece bathroom, a versatile bonus room, and a convenient upper-level laundry space ensure comfort and practicality for the entire household.The separate side entrance provides direct access to the unfinished basement—an ideal opportunity to create a future home gym, or recreation area perfectly tailored to your lifestyle.Set on a quiet pie lot, this home offers a spacious backyard ideal for relaxation, entertaining, or play.With its elegant design, thoughtful upgrades, and a location that blends tranquility with connectivity, this Walden home is an exceptional opportunity you won’t want to miss. Stay tuned for the photo gallery. (id:52784)
8201, 403 Mackenzie Way Sw
Airdrie, Alberta
Hello, Gorgeous! Welcome to 8201-403 Mackenzie Way SW in Airdrie. This beautifully updated corner unit offers 2 bedrooms and 2 bathrooms, combining modern finishes with everyday convenience. The open-concept layout is filled with natural light and features real wood cabinetry, granite countertops in both the kitchen and baths, and a full stainless steel appliance package. The spacious primary suite includes a walk-in closet and an upgraded ensuite with a custom tiled shower. A second bedroom and full bath provide space for guests or a home office, while the dedicated office nook, in-suite laundry, and private balcony add comfort and functionality. Enjoy peace of mind with your own heated underground parking stall and condo fees that include water and heat. Perfectly located within walking distance to shopping, restaurants, and Airdrie’s scenic walking paths, this home offers stylish, low-maintenance living in a vibrant community. (id:52784)
112 Belvedere Park Se
Calgary, Alberta
BRAND NEW HOME BY "DS HOMES" ,GREAT FOR THE EXTENDED FAMILIES, TOTAL OF 4 BEDROOMS,THREE FULL BATHROOMS,MAIN FLOOR GOOD SIZE BEDROOM,FULL BATH,KITCHEN WITH FULL LENTH KITCHEN CUPBOARDS,ISLAND WITH A BREAKFAST BAR,QUARTZ COUNTER TOPS,9' CEILING ON THE MAIN FLOOR, DINING ROOM ,MAIN FLOOR LIVING ROOM AND MAN DOOR TO THE VERY GOOD SIZE BACKYEARD AND TWO CAR GRAVEL PARKING PAD. UPPER LEVEL,3 BEDROOMS,MASTER BEDROOM WITH FULL BATH EN SUITE,WALK IN CLOSET,TWO OTHER BEDROOMS WITH COMMON BATH ,LAUNDRY AND BONUS ROOM. UN-FINSHED BASEMENT WITH SEPARATE ENTRANCE,TWO LARGE WINDOWS AND ROUGHED IN FOR BATH. WALK TO EAST HILL SHOPPING CENTRE, COSTCO,WALMART, TD BANK AND MUCH MORE AND EASY ACCESS TO STONEY TRAIL. (id:52784)
12 Junegrass Terrace
Rural Rocky View County, Alberta
Discover the perfect balance of sophistication, function and lifestyle at 12 Junegrass Terrace in Harmony. This luxury family home is a former Calbridge showhome, featuring high-end finishings, unique architectural details and a highly functional layout designed to meet the needs of a busy family. From the inviting front porch to the walkout basement backing onto Harmony’s walking paths, every detail has been carefully curated. Inside, the home showcases four bedrooms upstairs plus an expansive bonus room, a rare find in Harmony real estate. The primary retreat is a true sanctuary, complete with power blinds, a spa-inspired ensuite that feels like a luxury hotel bathroom and a spacious walk-in closet. The fully finished walkout basement elevates this home beyond expectations. Enjoy a dedicated home gym, a wet bar with wine fridge and a private wine room that is perfect for entertaining. Step outside directly onto Harmony’s pathway system, connecting you to the lake, playgrounds, golf course, and all of Harmony’s award-winning community amenities. Practicality meets luxury with an oversized triple garage, already drywalled with ceilings high enough to accommodate a lift. This home also comes with the option of negotiable furniture, allowing for a move-in-ready opportunity that blends seamlessly with the space. Every corner reveals thoughtful upgrades and high-end finishings, along with unique design elements rarely found in Harmony. Positioned on a quiet, established street, this home offers not just privacy but also the warmth and connection of an already developed portion of the neighbourhood. Living in Harmony means more than just owning a home, it’s about embracing the lifestyle. With lake access, the Mickelson National Golf Club, walking and biking trails, playgrounds and a growing Village Centre with shops and dining, Harmony has become one of Springbank’s most desirable communities near Calgary. If you’ve been searching for a luxury walkout home in Harmony, wi th a triple garage, four bedrooms upstairs, and a fully developed walkout basement, this is it. This home combines timeless style with everyday ease, a residence that will be admired by guests and treasured by those lucky enough to call it home. (id:52784)
501, 24 Varsity Estates Circle Nw
Calgary, Alberta
OPEN HOUSE Sat 31 Jan 11-2. Located in a newer concrete tower steps from all conveniences in the prestigious Groves of Varsity, this 5th floor 2 bedroom, 2 bathroom nearly 1,100 sq. ft. corner condo stands out. In perfect condition throughout, the open-concept living area opens to an upgraded kitchen on one side, and it also separates the spacious bedrooms (both with walk-in closets) for optimal privacy. The primary bedroom’s luxurious ensuite features TWO sinks in the quartz countertop over a cabinet with drawers, and a large glass-enclosed shower, plus a more private WC. The spacious kitchen features lots of full height maple-spice cabinets, stylish quartz countertops, a large island, and stainless appliances. Beyond the dining area in front of the kitchen, and beyond the living room is a bright and enclosed sunroom/flex area! The 9-ft high ceiling through-out allows the large windows (with professional window coverings) to pour light throughout; building has central air conditioning to keep you cool.The laundry machines sit in a cozy room. Freshly painted and NEW hardwood flooring amplifies the otherwise immaculate condition of the condo. The elevators are a short walk from your new home, and they lead to an array of services and amenities. Up on the rooftop is a large world-class fitness centre, with steam rooms, that opens to a terrace with panoramic views of the city and mountains. There is a meeting room on this floor as well. Underground is your heated, ample-sized titled parking space (#60), and assigned storage space. But, you don’t need to drive often because amenities like coffee shops, medical centre & pharmacy are right beside this grand complex. Additionally, the Silver Springs Golf Course is a block away, the Safeway grocery store & Dalhousie LRT station are two blocks away, and the large Market Mall is just a few more blocks away still. Further, the Bow River and University of Calgary are also close by, as are convenient thru fares to the Rocky Moun tains and other places you want to go. FYI. There's an on-site property manager during business hours who is accessible to all residents, and an on-site BOMA-certified caretaker to ensure everything is running smoothly. They have installed EV charging stations in the underground parkade. Pets are welcome subject to board approval. Make your move to a place you will happily call home right away. (id:52784)
2318, 60 Skyview Ranch Road Ne
Calgary, Alberta
Experience elevated living in this thoughtfully designed 1-Bedroom + Den, 1-Bathroom home by TRUMAN, complete with a titled underground parking stall in the vibrant community of Skyview North.Step inside and be welcomed by a bright, open-concept layout where oversized windows fill the space with natural light. Elegant wide-plank flooring, a curated designer lighting package, and a neutral, modern palette create a warm and inviting atmosphere.The chef-inspired kitchen is a true centerpiece, featuring sleek stainless steel appliances, soft-close cabinetry, and stunning quartz countertops—perfect for cooking, entertaining, or casual dining.The spacious primary bedroom boasts a walk-through closet leading directly to the four-piece bathroom, while the den provides the perfect space for a home office, reading nook, or guest room.Enjoy everyday conveniences like in-suite laundry, contemporary window coverings, and a private balcony off the living area—ideal for your morning coffee or evening wind-down.Perfectly located just steps from Sky Point Landing’s shops and services, nearby parks, and playgrounds, this home also offers quick access to Stoney and Deerfoot Trail for effortless commuting.With TRUMAN’s signature craftsmanship and commitment to helping you Live Better, this Skyview North residence strikes the perfect balance of style, function, and convenience. *Photo Gallery of similar unit* (id:52784)
4115 Main Street
Ashmont, Alberta
ESTABLISHED & STABLE GROCERY AND LIQUOR BUSINESS IN ASHMONT, ABEasy-to-operate, well-established grocery and liquor store serving the Ashmont community.The only liquor store, providing a strong and loyal local customer base. Includes a spacious 5-bedroom residential living area, ideal for owner-operators or family-run business. Located in the peaceful rural town of Ashmont, approximately 1 hour and 40 minutes northeast of Edmonton. (id:52784)
429, 3223 83 Street Nw
Calgary, Alberta
OPEN HOUSE, Saturday January 31, from 1 - 3pm. Welcome to Cherry Way in Greenwood Village! This stunning home has had many recent upgrades that you are sure to appreciate. The open concept layout is perfect for entertaining, with room for the whole family to enjoy. There is a new kitchen, with tons of cupboard space, with a double pantry, upgraded stainless steel appliances ready for the chef in the family to feel inspired. Down the hall you will find the primary bedroom with a door to a private deck, a great place to relax at the end of the day, continue on and you will find the fully appointed laundry area with new (2025) Maytag washer and dryer. The four piece bath has also been redone with a new tub surround and vanity, a great place to have a warm soak on a chilly day, at the end of the hall is an additional good sized bedroom, the heated front foyer offers a great flex space or additional storage. With two beautiful decks both with privacy screens, tons of built in planters for the garden enthusiast and a new back porch, you will be proud to call this home, there is even a large (10x10) storage shed and still room for two vehicles to park, and the additional peace of mind that this home has a brand new hardie board exterior with R5 Fanfold insulation to help keep you warm in the winter. With quick access to the new Farmers Market, Bowness Park and the highway to the mountains just outside your door, your new life is ready for you and it starts here! (id:52784)
104, 4275 Norford Avenue Nw
Calgary, Alberta
Step into contemporary living in one of Calgary’s most sought after urban communities, the award-winning UNIVERSITY DISTRICT. This beautifully crafted TWO bedroom, one bathroom home offers stylish functionality and the rare benefit of a PRIVATE GROUND LEVEL ENTRANCE, creating the perfect blend of convenience and comfort.Inside, the thoughtfully designed layout welcomes you with soaring 9 foot ceilings, oversized windows with custom blinds, and a bright open-concept living area ideal for everyday living or hosting friends. The kitchen stands out with sleek quartz counters, full height soft close cabinetry, paneled appliances, a gas range, designer pendant lighting, and a large island that doubles as a casual dining space.Both bedrooms are spacious and versatile, whether used as sleeping quarters, a home office, or a guest room. The closets have been customized by CALIFORNIA CLOSETS, with full warranty remaining. The bathroom is elegantly finished with modern tilework and premium fixtures. Enjoy the everyday ease of in suite laundry with full sized washer and dryer. Luxury vinyl plank flooring throughout reinforces the home’s modern aesthetic and durability.A highlight of this unit is the expansive covered patio with a gas hookup, perfect for outdoor dining, relaxing mornings, or entertaining year-round, all with effortless access thanks to the street-front walkout design.Esquire by Truman Homes offers exceptional resident amenities including a fully equipped fitness centre, bike storage and repair stations, and the building is professionally managed for peace of mind. A titled parking stall in the heated underground parkade, and an independent storage locker are also included.Live just steps to an incredible mix of shops, cafés, fitness studios, dining, and entertainment. Grab groceries at Save-On-Foods, sip at Monogram Coffee, enjoy brunch at OEB, or catch a movie at Cineplex VIP – all without getting in your car. Endless green spaces, dog parks, and the B ow River pathway network elevate your outdoor lifestyle. Plus, the University of Calgary, Alberta Children’s Hospital, Foothills Medical Centre, and Market Mall are moments away, with quick transit or driving access to downtown.Offering professional appeal, a walkable lifestyle, and refined finishes throughout, this home is the ultimate choice for first time buyers, downsizers, and savvy investors alike. Welcome to University District living at its finest. (id:52784)
12 Royal Oak Lane Nw
Calgary, Alberta
Welcome to 12 Royal Oak Lane NW, a beautifully designed four-level split townhouse offering over 1,400 sqft of developed living space and exceptional privacy with two spacious bedrooms - each with its own ensuite. Step into the inviting heated foyer, leading up to a stunning main living area with dramatic 12-ft ceilings, oversized windows, and a cozy gas fireplace that creates an elegant yet comfortable atmosphere. From here, garden-style French doors open to a full concrete patio and fenced yard - a rare outdoor retreat with direct access to community green space and the shared gazebo. The upper level features a bright kitchen and dining space overlooking the main floor, complete with sleek cabinetry, a built-in oven, and access to the south-facing balcony - perfect for morning coffee or evening relaxation. Upstairs, both bedrooms are thoughtfully separated for privacy, each offering a walk-in closet and 4-piece ensuite, with the primary suite showcasing serene mountain views. The lower level provides additional versatility - ideal for a home office, fitness area, or future development. An oversized attached single garage plus driveway parking and convenient visitor stalls right outside complete this impressive home. Set in the family-friendly community of Royal Oak, residents enjoy access to highly regarded nearby schools, scenic parks and pathways, and an exceptional selection of shopping and amenities. Multiple retail plazas are only minutes away, offering grocery stores, restaurants, medical and professional services, and fitness options. The nearby Shane Homes YMCA at Rocky Ridge provides state-of-the-art recreational facilities, while quick access to major roadways makes commuting effortless. A standout opportunity for first-time buyers, downsizers, or anyone seeking a low-maintenance home with elevated style. Book your showing today! (id:52784)
2515, 60 Skyview Ranch Road Ne
Calgary, Alberta
Welcome to Skyview North by TRUMAN! This stunning condo offers a bright and airy 2-bedroom, 1-bathroom layout in the well-established community of Skyview Ranch. Enjoy the convenience of one titled parking stall and thoughtful interior details including luxury vinyl plank flooring and a stylish lighting package. The modern kitchen is equipped with stainless steel appliances, soft-close cabinetry, and elegant quartz countertops—perfect for both everyday living and entertaining. The spacious primary bedroom features a walk-through closet that leads to a 4-piece bathroom. The secondary bedroom offers flexibility, ideal as a guest room, home office, or additional living space. Additional features include in-suite laundry, window coverings, and a private balcony off the living room—perfect for your morning coffee or evening unwind. Skyview North is ideally situated close to amenities like Sky Point Landing, nearby parks, and playgrounds. With easy access to Stoney Trail and Deerfoot Trail, commuting anywhere in the city is a breeze. *Photo Gallery of similar unit*Don’t miss your chance to own this top-floor gem—schedule your private showing today! (id:52784)
180 Wildrose Drive
Strathmore, Alberta
Welcome to 180 Wildrose Drive, nestled in the vibrant and family-friendly community of Wildflower, where scenic pathways, beautiful parks, and peaceful living come together. This stunning, move-in ready home welcomes you with a spacious entryway and soaring ceilings that flood the space with natural light. The main floor features durable LVP flooring complemented by ceramic tile in key areas, blending style with everyday practicality. The open-concept layout is ideal for gathering with loved ones and creating lasting memories. The kitchen is beautifully appointed with ceiling-height cabinetry, quartz countertops, a gas cooktop, built-in oven and microwave, and a gorgeous west-facing view. With 9 ft ceilings on both the main floor and basement, along with 8 ft doors throughout, the home feels bright, airy, and elevated. The living room is a true showstopper, highlighted by a striking feature wall with an electric fireplace and sleek tile surround, creating the perfect space to relax and unwind. Upstairs, the bonus room boasts vaulted ceilings and offers a versatile space ideal for board game nights, a toy room, or family movie nights. The primary suite serves as a private retreat, complete with a tray ceiling, designer feature wall, and a luxurious 4-piece ensuite showcasing a soaker tub, a spacious walk-in shower, and heated floors for year-round comfort. The walk-in closet features custom MDF shelving, thoughtfully designed for both organization and style. Step outside to a private backyard with no rear neighbours, offering exceptional peace and privacy. The yard is not landscaped, providing a blank canvas to design the outdoor oasis of your dreams, whether that is a garden, patio, or play space. The front yard includes sod and a tree provided by the builder, giving the home instant curb appeal. The garage is equipped with a gas line, making it easy to add a heater in the future for added comfort during colder months. A separate side entrance to the basement offers excellent potential for future development and customization to suit your lifestyle. Contact your agent today! (id:52784)
112, 835 78 Street Sw
Calgary, Alberta
Welcome to a refined living experience at Parkside, a premium concrete-built residence by TRUMAN located in Calgary’s thriving West District. This stunning 1 Bedroom + Den, 2-Bathroom luxury condo is designed for those who appreciate timeless elegance, exceptional craftsmanship, and modern functionality. From the moment you step inside, you’ll notice the attention to detail—custom millwork, Chevron-pattern hardwood flooring, and a designer lighting package create an atmosphere of sophisticated comfort. Expansive floor-to-ceiling windows fill the living space with natural light and offer peaceful views of the surrounding community. The open-concept living room features a fireplace that adds both warmth and style—perfect for entertaining or relaxing evenings at home. The adjacent den provides a versatile space ideal for a home office, guest room, or creative retreat. At the heart of the home lies the chef-inspired kitchen, where design meets performance. Full-height custom cabinetry, a gas cooktop, and a panelled fridge create a seamless and functional workspace. A striking double waterfall quartz island with an integrated range hood anchors the space, while under-cabinet lighting and premium finishes add to the elevated aesthetic. The spacious primary suite serves as a serene escape, complete with a spa-like 5-piece ensuite featuring a freestanding soaker tub, dual vanities, a tiled shower, and upscale fixtures. The main 4-piece bathroom is equally well-appointed, offering comfort and convenience for guests or day-to-day use. Residents at Parkside enjoy access to a collection of exclusive amenities that foster both community and privacy. Unwind or host on the rooftop event patio, gather in the owner’s lounge with entertainment kitchen, or stay active in the fully equipped on-site fitness centre—all with sweeping views of West District’s Central Park. Set in one of Calgary’s most vibrant new communities, this boutique-style condo offers the perfect blend of luxur y, lifestyle, and location. Whether you're downsizing or seeking a sophisticated home base, this residence is more than just a place to live—it’s a reflection of your lifestyle. (id:52784)
145 Sunstone Way
Balzac, Alberta
Experience estate home living in a highly anticipated new community designed to offer spacious lot sizes and the freedom of prairie estate living. In this prairie estate community, residents will enjoy the luxury of space without losing the convenience of city amenities. Ideally located with scenic views of the Rocky Mountains in the distance and stunningly vivid prairie-sky sunsets in a rural setting, Goldwyn offers the privacy and the rustic beauty of prairie estate living while maintaining convenient access to urban amenities. From Akash Homes is the 'Granby', a sophisticated and stylish floor plan designed with your family in mind. An elevated sense of serenity awaits with 9' ceilings on the main floor, a stunning chef-inspired kitchen and a gorgeous open-to-above design in the great room. Added benefits of a full bedroom and main floor bathroom complete the main floor. Head upstairs to enjoy the much-needed R&R in any of three well-appointed bedrooms, including a primary suite designed for two. It offers a spacious spa-inspired ensuite and a walk-in closet. A massive lot is perfect for enjoying the outdoors, and added perks include a triple attached garage! PICTURES ARE OF ACTUAL HOME. (id:52784)
2418, 60 Skyview Ranch Road Ne
Calgary, Alberta
TRUMAN-built 1-Bedroom + Den, 1-Bathroom home in Skyview North offers a bright, airy layout with a titled parking stall. Step inside to experience elevated living with premium finishes throughout, including LVP flooring, a designer lighting package, and oversized windows that fill the space with natural light. The kitchen showcases sleek stainless steel appliances, soft-close cabinetry, and elegant quartz countertops—perfect for both everyday meals and entertaining. The Bedroom features a walk-through closet leading to a stylish four-piece bathroom, while the den offers versatile space for a home office, reading nook, or guest space. Additional highlights include in-suite laundry, contemporary window coverings, and a private balcony off the living room—an ideal spot to enjoy your morning coffee or unwind in the evening Located in Skyview North, just steps from Sky Point Landing’s shopping and dining, scenic parks, and playgrounds, this home combines style and convenience. Plus, with quick access to Stoney and Deerfoot Trail, commuting is effortless With TRUMAN’s commitment to quality and their promise to help you Live Better, this home is the perfect choice for modern living. *Photo gallery of similar unit (id:52784)
815 Tuscany Drive Nw
Calgary, Alberta
Welcome to this conveniently located 2-storey detached home in the highly desirable NW community of Tuscany, offering 2,340 sq ft of bright and functional living space in a southwest-facing home filled with natural light in the bonus room and spacious foyer which features an open-to-below design, with a conveniently located main floor powder room and a laundry/mudroom with direct access to the double attached garage. The open-concept main floor seamlessly connects the kitchen, dining, and living areas, making it perfect for entertaining and family gatherings. Upstairs, enjoy a large bonus room ideal for a second living space, office, or play/study area, along with two children’s bedrooms, a full bathroom, and a spacious primary bedroom with a 5-piece ensuite. The fully finished basement offers a large recreation room, perfect for kids and winter activities. This home features hardwood flooring throughout the main and second floors with no carpet for easy maintenance, and major updates including a new water tank (08/2024), furnace (09/2025), solar panels (08/2024), air conditioning (08/2023), and roof (2022), so you won’t need to worry about big-ticket replacements. The solar panels significantly reduce electricity costs, with current owners paying about $40 per month. Tuscany is a beautiful community with 170 acres of protected ravines, the scenic Twelve Mile Coulee, and panoramic views of the Bow River Valley, downtown Calgary, and the Rocky Mountains, with extensive walking and biking paths right in the neighborhood. Conveniently located near Stoney Trail with quick access to Beacon Hill, Crowfoot Crossing, and Market Mall. Tuscany has four schools in the neighborhood (Tuscany School has 3 programs: Early French Immersion K-5 , English K-4 and Enhanced Educational Supports, 12 Mile Coulee Grade 5 to 9, Eric Harvie K to 4, and St. basil K to 9). This house gives exclusive access to the Tuscany Club with a splash park, playground, hockey rink, tennis and pickleball courts, skate park, gym, and banquet facilities, this is an exceptional home you won’t want to miss. Book your showing now! (id:52784)
14 Coopersfield Park Sw
Airdrie, Alberta
This exceptional 5-bedroom home offers over 3,700 sq. ft. of beautifully developed luxury living space, thoughtfully upgraded throughout and situated on the second-largest lot on the street backing onto Greenspace, creating an impressive presence and enhanced functionality. Built by McKee Homes with the upgraded Signature Design package, this residence combines timeless finishes with modern comfort. The main floor features 10’ ceilings, rich oak hardwood flooring, knock-down ceilings, and elegant rounded wall corners, creating a refined yet welcoming atmosphere. Triple-pane vinyl windows enhance energy efficiency and year-round comfort. The chef-inspired kitchen is both stylish and highly functional, showcasing higher-end granite countertops, black granite sinks, and floor-to-ceiling maple cabinetry with soft-close hinges. A Gigantic Island seats 6 people comfortably and is amazing for entertaining quests. Thoughtful storage upgrades include extra-deep pot and pan drawers, garbage and recycling pull-outs, extended island cabinetry for cookie sheets and cutting boards, tip-out trays, a second prep sink, and under-cabinet lighting. Premium appliances include a Gas range with double oven, Bosch dishwasher, and a GE Profile refrigerator with internal water dispenser. A matching granite wet bar in the fully developed basement continues the home’s upscale design. All bathrooms feature granite countertops, upgraded faucets and accessories, comfort-height energy-efficient toilets with slow-close lids, and tip-out trays. The main (kids’) bathroom includes a double vanity, while the primary ensuite offers a relaxing jetted tub. The builder-developed basement seamlessly matches the rest of the home and includes a wet bar, plush carpeting with Smart Cushion underlay and pet-protection layer, and generous living and entertaining space. Comfort and efficiency are paramount with two furnaces (separate systems for main/upper levels and basement), a heat recovery ventilation system, and a large air-conditioning unit serving the main and upper floors. Insulation has been upgraded to R22 on exterior walls, R20 in the garage, and R34 in the attic. The extended oversized garage includes a heater, while the home is wired for a hot tub. An exterior shed is built into the home with matching siding, a concrete slab, and electrical—meeting HOA requirements while offering exceptional storage. The beautifully manicured backyard is designed for outdoor living, featuring a large deck, hand-laid stone patio, outdoor fireplace, and privacy fencing ideal for a future hot tub (hot tub not included). Underground Sprinklers provide seasonal convenience watering your lawn! Power roller blinds on the rear of the home and wood shutters at the front complete the window treatments. With its extended width design, additional office space, premium finishes, and standout lot size, this home delivers luxury, efficiency, and everyday practicality in a truly impressive package. (id:52784)
58 Sherwood Street Nw
Calgary, Alberta
*** Open House Saturday Jan 31 2-4 pm ***Welcome Sherwood one of the most desirable community in Calgary. Over 2400 of living space home featuring an enormous pie-shaped yard, double attached garage, and a legalized basement suite—a rare and valuable income opportunity. New Roof and siding 2025The main floor offers hardwood flooring throughout, a convenient 2-piece bathroom, and a versatile front living room ideal for a home office, playroom, or media space. The heart of the home is the open-concept living area, where the kitchen showcases rich shaker-style cabinetry, granite countertops, and stainless steel appliances. The adjacent dining and living areas are perfect for entertaining, enhanced by oversized windows that flood the space with natural light.Upstairs, you’ll find a bright and spacious bonus room with endless potential, a separate laundry room, two generous bedrooms, and a 4-piece main bathroom. The stunning primary retreat features a walk-in closet and a 4-piece ensuite, offering both comfort and privacy.The legalized basement suite has a separate entrance and includes an eat-in kitchen, large bedroom, living room, and 4-piece bathroom—ideal for rental income or extended family living.The backyard is the true showstopper. This oversized pie-shaped lot offers a relaxing deck, built-in garden beds, and plenty of space to enjoy outdoor living—your own private summer oasis.Book your showing today—this exceptional home and income opportunity won’t last long! (id:52784)
1708, 888 4 Avenue Sw
Calgary, Alberta
Welcome to Solaire, one of downtown Calgary’s most sought-after high-rises, offering refined urban living in the heart of the West End. This stylish 1-bedroom, 1-bathroom residence on the 17th floor captures sweeping city views through expansive floor-to-ceiling windows and features a spacious open-concept layout designed for modern living. The contemporary kitchen impresses with full-height espresso cabinetry, under-cabinet lighting, sleek granite countertops, a built-in pantry, a generous island with breakfast bar, and premium stainless steel appliances. The bright and inviting living area is anchored by a modern gas fireplace and provides ample space for dining beneath an elegant chandelier. The bedroom is a serene retreat, enhanced by upgraded carpeting, French doors, and matching wall-mounted chandeliers. The well-appointed bathroom showcases extended tile detailing, and a granite vanity. Additional highlights include engineered hardwood flooring, in-suite laundry, built-in closet organizers, central air conditioning, and an integrated in-ceiling audio system. This residence comes complete with a titled underground parking stall and an assigned storage locker. Solaire offers professional management, full-time concierge service and a fully equipped fitness centre. Perfectly positioned just steps from the Bow River pathways, Eau Claire Park, the LRT station, and a short stroll to Kensington, this exceptional home is ideal for first-time buyers or investors seeking a blend of luxury, style, and convenience. Contact your favourite Realtor to arrange a private viewing today. (id:52784)

