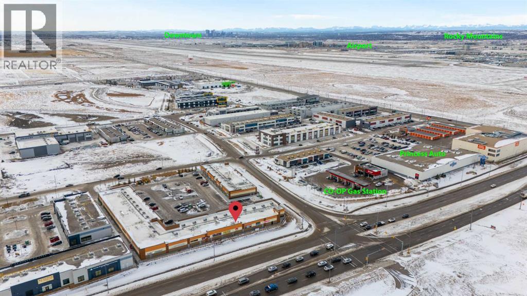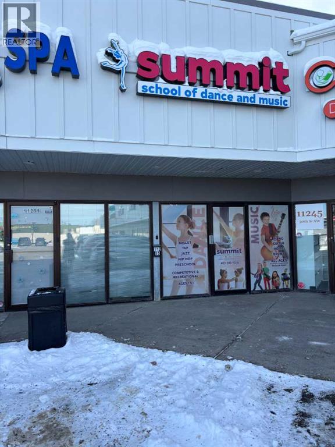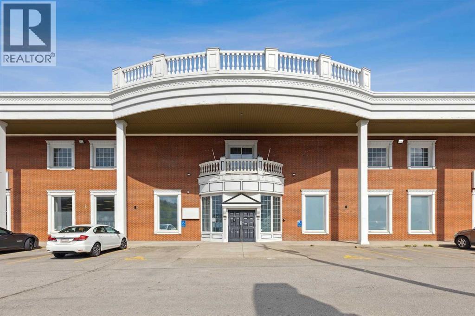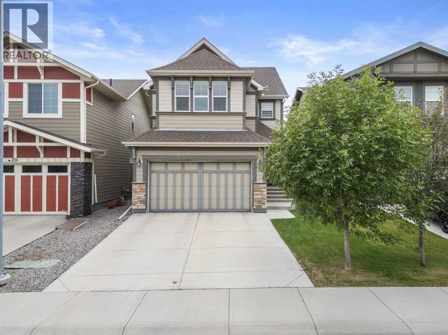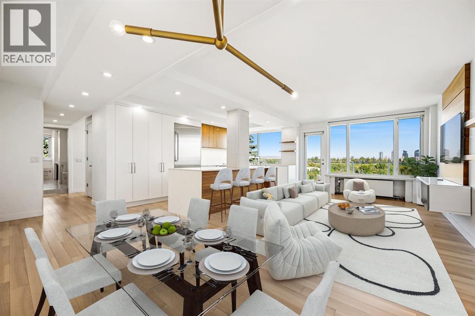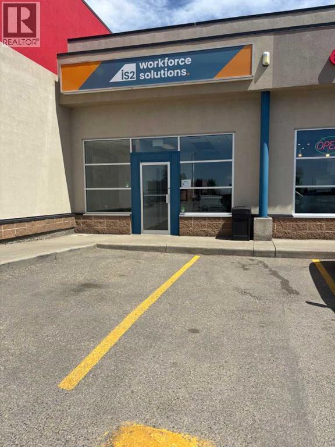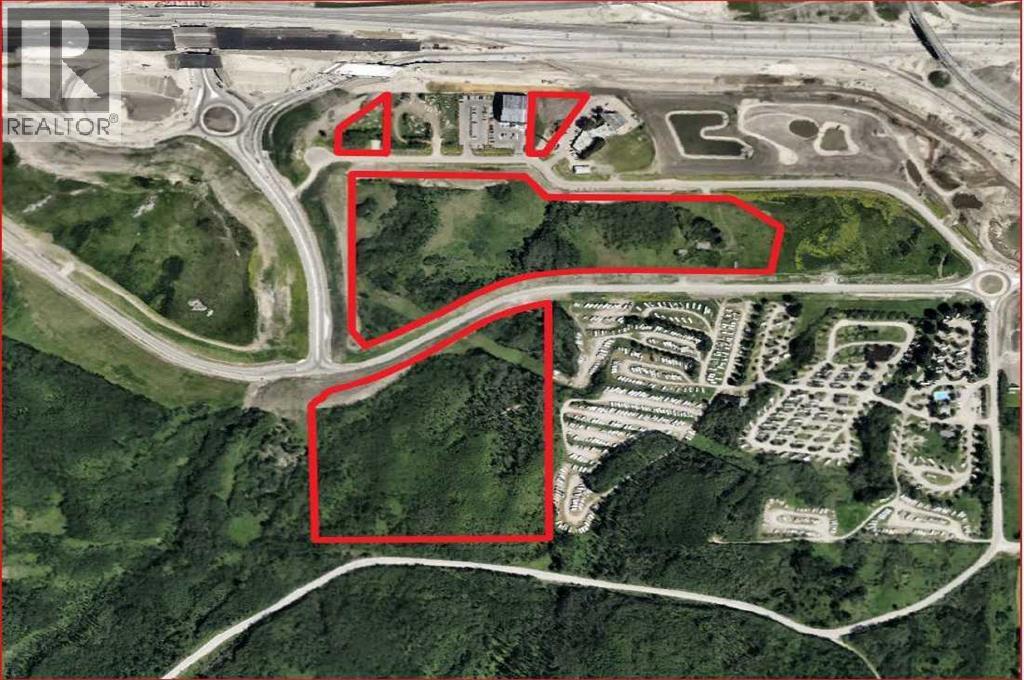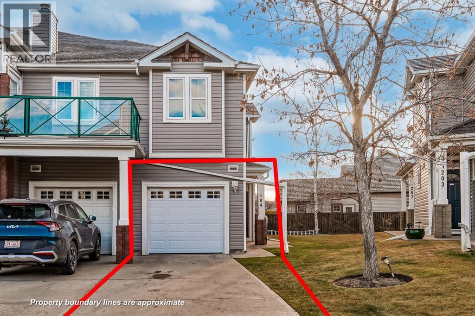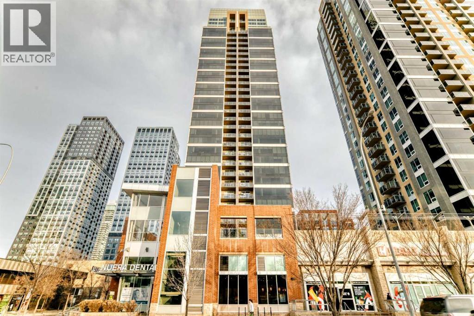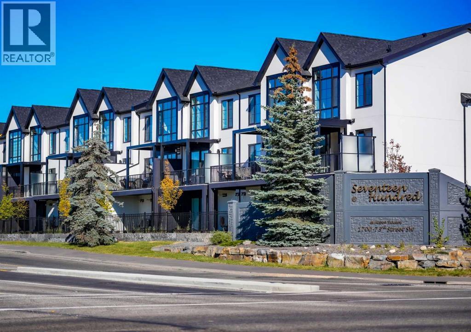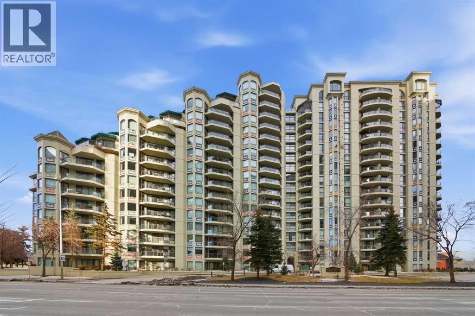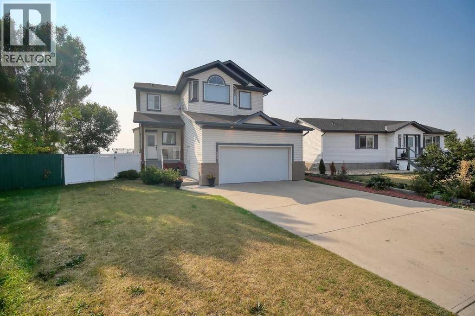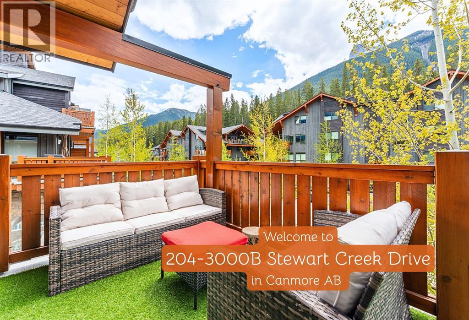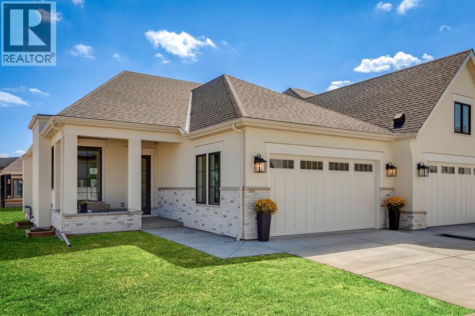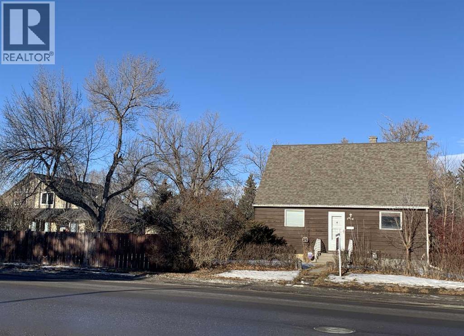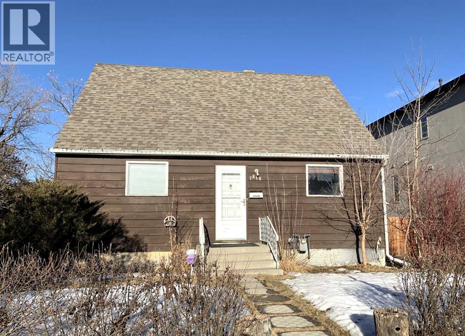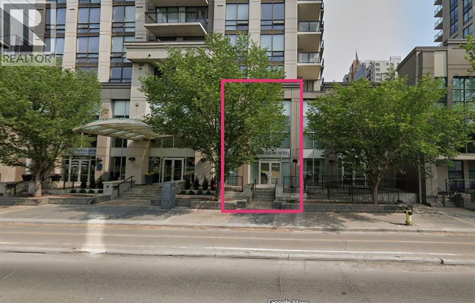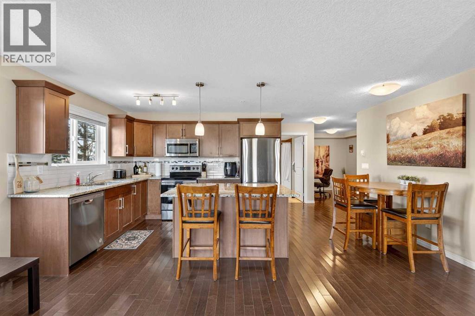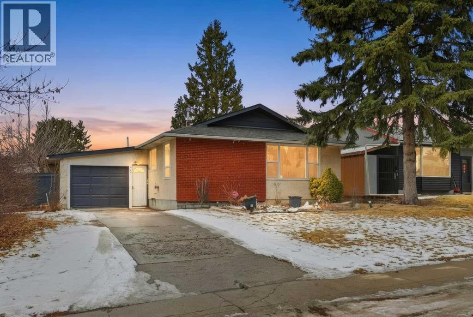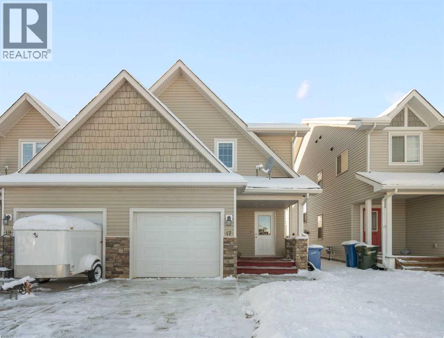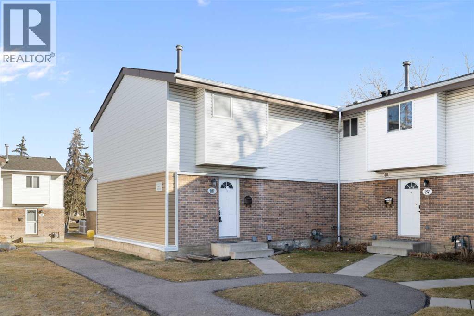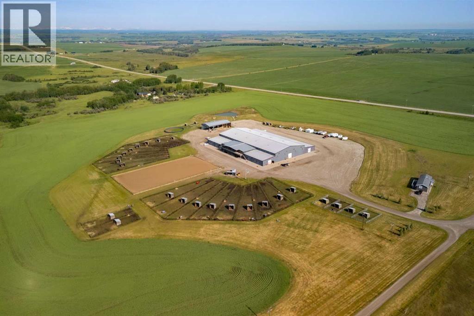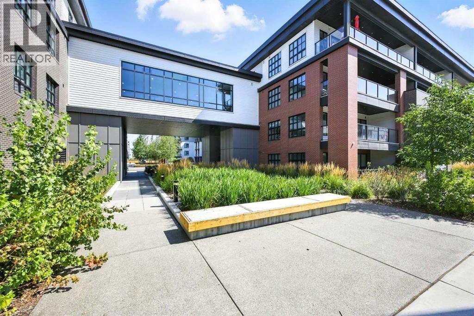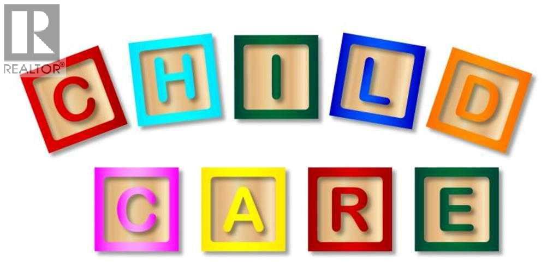1125, 4058 109 Avenue Ne
Calgary, Alberta
STOP PAYING RENT & WORRY FREE FROM FUTURE OF RENT HIKES...Own your own Retail space at HIGHLY DESIRABLE & RAPIDLY GROWING JACKSONPORT NE. This prime location at Corner of Country hill and 108 Ave Units with IC ZONING allowing Full RETAIL & OFFICE USE. HIGH EXPOSURE FOR MARKETING PURPOSES. . For most possible exposure Exterior signs can be installed Possible Visibility from Country hill. Lots owner operator businesses like Ethnic Restaurants, Fast Food franchises, Dine in/Take out restaurants, Accounting, lawyers, immigration etc. The surrounding complexes are opened with many popular businesses makes it ideal for your business traffic. THERE IS NO EXCLUSIVITY HERE, SO YOUR UNLIMITED OPTIONS MAKE IT IDEAL FOR INVESTMENT. Don’t wait. Call your favorite commercial agent now. (id:52784)
11253 30 Street Sw
Calgary, Alberta
Former dance studio in Newly renovated Cedarbrae Plaza; yoga, pilates, dance type studio space (id:52784)
67 Glenbrook Place Sw
Calgary, Alberta
67 Glenbrook Place SW is a high-profile, mixed-use property. Positioned in the heart of Calgary’s sought-after Glenbrook neighbourhood, the Property offers an exceptional opportunity for either an investor or an owner/user. This two-story, 43,856 square foot building stands as a testament to enduring quality and design. The Property is currently 62% leased to a mix of retail tenants who occupy the main and lower levels. The Property presents a unique opportunity to establish or expand your business in a thriving community. Whether you’re looking to occupy a versatile office space or invest in a location with strong growth potential, 67 Glenbrook Place SW stands out as a premier choice in Calgary’s commercial real estate market. (id:52784)
206 Mahogany Passage Se
Calgary, Alberta
Welcome to 206 Mahogany Passage SE, a beautifully designed family home in the heart of Calgary’s premier LAKE COMMUNITY of Mahogany, offering over 2,500 square feet of thoughtfully planned living space with a seamless balance of style, comfort, and functionality.Step inside the private entryway that leads to the the open-concept main floor including hardwood flooring throughout. The spacious living room is anchored by a cozy gas fireplace, flowing effortlessly into the dining area—perfect for both everyday living and entertaining. The show-stopping kitchen features DOUBLE ISLANDS, built-in appliances, ample counter space, and generous pantry storage, making it ideal for hosting gatherings or preparing family meals. . A convenient two-piece powder room and a large mudroom with direct access to the oversized double attached garage complete the main level.Upstairs, the primary retreat offers a peaceful escape with a spacious walk-in closet and a luxurious five-piece ensuite with a custom tile and glass shower. Two additional well-sized bedrooms share a second five-piece bathroom, while upper-level laundry adds everyday convenience. A versatile bonus room completes this level, providing flexible space for relaxation, work, or play. The undeveloped lower level offers endless potential, with room for a future recreation area, home gym, media room, or additional storage—ready to be customized to suit your lifestyle. Step outside to your well manicured private backyard with NO REAR NEIGHBOURS. Enjoy the spacious deck perfect for entertaining and BBQing. Don't forget the Air Conditioner for the hot summer nights.Located in one of Calgary’s most desirable communities, Mahogany offers year-round lake access, scenic pathways, parks, schools, shopping, and everyday amenities just moments away. With exceptional living space, premium features, and an unbeatable neighbourhood lifestyle, this home is an opportunity not to be missed. (id:52784)
609, 3204 Rideau Place Sw
Calgary, Alberta
Uninterrupted panoramic views of Calgary’s downtown skyline define this recently renovated two-bedroom, one-bathroom end unit on the 6th floor of the renowned Renfrew House.Renovated in 2016, the transformation went far beyond aesthetics. The unit was completely rebuilt to modern standards with new windows, electrical wiring and panel, updated plumbing lines, enhanced soundproofing, and hardwired CAT 6e networking throughout for seamless connectivity.Inside, mid-century modern design meets contemporary sophistication. Commercial-grade Coswick hardwood floors, dimmable LED lighting with designer fixtures, and Lutron controls create a polished ambiance, while unique touches—like the restored original milk delivery door and custom quartz-topped radiator covers—preserve timeless character.The kitchen is a culinary showpiece, boasting built-in Thermador and Bosch appliances including an induction cooktop, custom soft-close cabinetry, and a striking Italian chevron Mutina stone backsplash lit by LED under-cabinet lighting. A built-in electric fireplace enhances the dining area, while the living room is anchored by a walnut-paneled TV feature wall framed by sweeping city views.Custom closet systems maximize storage throughout, while the spa-inspired bathroom offers a walnut vanity, quartz counters, Grohe and Kohler fixtures, and a dedicated makeup station. The primary bedroom provides elegant, functional closet solutions, and the spacious second bedroom is perfect for guests or a home office.The home includes underground parking and a storage unit, all within 13 acres of park-like grounds atop the hill—an unmatched setting combining green space, privacy, and city convenience.Book your private showing today. (id:52784)
10421-10909 West Valley Road Sw
Calgary, Alberta
Three lots for sale asking $700,000 per acre. Zoned S-FUD Future Urban Development allowing for a wide range of uses including Commercial , Residential, Hotel, car dealer, etc. Discover unparalleled potential at West Valley Crossing, a significant 17.03-hectare (approx ~43.43 acre). -------- Approx land sizes per parcel: 41.8 acres (Plan: 2211335 Block 1 Lot: 1 ) *** 1.01 acres (Plan: 2293HS Block: 1 Lot: 1) *** 0.93 acres (Plan: 2293HS Block: 1 Lot: 5)-------- This offering presents a unique chance to shape the future of a dynamic, rapidly growing area. Prime Location & Connectivity: Situated at Calgary's western boundary within the highly sought-after Bow Valley area, West Valley Crossing benefits from exceptional accessibility. Enjoy proximity to the Trans-Canada Highway (Highway 1) and 109 Street SW, ensuring seamless connections to Calgary's vibrant urban core and beyond. The property is also ideally positioned near established communities like Crestmont and the future Osprey Development, promising a robust and integrated future. (id:52784)
104, 39 Hidden Creek Place Nw
Calgary, Alberta
Welcome to this bright and spacious corner walk-up bungalow condominium, offering 1,220 sq ft and a layout that feels open, elevated, and private. Positioned above grade with windows on multiple sides, this home is filled with natural light and offers a sense of space rarely found in bungalow-style condos.The open-concept main living area features maple hardwood floors, a vaulted ceiling, and a cozy gas fireplace, creating an inviting atmosphere for everyday living and entertaining. Patio doors lead to a large, sunny balcony with a gas BBQ line, perfect for morning coffee or evening dinners with an open outlook.The kitchen is thoughtfully designed with a breakfast bar, double-door pantry, ample cabinetry, and generous counter space. The spacious primary bedroom includes a walk-in closet and private 4-piece ensuite, while the second bedroom works well as a guest room or home office.Additional features include main-floor laundry with cabinetry, energy-efficient in-floor heating, central vacuum, and excellent storage throughout. The attached, drywalled garage provides secure parking and additional space for seasonal storage.Set within a professionally managed complex with a strong reserve fund, this home is ideally located steps from the Hanson Ranch Wetlands, pathways, and parks, with convenient access to Stoney Trail and nearby shopping.Offering more space, more light, and an elevated corner position, this walk-up bungalow is ideal for buyers who value privacy, comfort, and a home that truly lives larger than expected. (id:52784)
2206, 211 13 Avenue Se
Calgary, Alberta
Click brochure link for more details. Experience the best of downtown living in this bright and stylish 22nd-floor corner unit at NuEra. With floor-to-ceiling windows and 9-foot ceilings, this home is filled with natural light and offers panoramic views that stretch for miles — including a front-row seat to the Stampede Grandstand show and fireworks, right from your bed!The open-concept kitchen is perfect for both everyday living and entertaining, featuring custom cabinetry, granite countertops, stainless steel appliances, and a large island that flows effortlessly into the living and dining spaces.The primary bedroom is a private retreat with a walk-in closet and a spa-inspired ensuite complete with a soaking tub. The second bedroom is located on the opposite side of the unit for added privacy and enjoys its own spectacular views with easy access to a modern 3-piece bathroom.Additional features include in-suite laundry, secure underground parking, a storage locker, designated bike storage, and visitor parking. Residents also enjoy access to premium building amenities, including a fully equipped fitness centre and professional concierge service.Located in the heart of Calgary’s vibrant Victoria Park, you’re just steps from 17th Avenue, the C-Train, Sunterra Market, and some of the city’s best dining, shopping, and entertainment.This is luxury urban living at its finest — a rare opportunity to own a spectacular home with unmatched views and convenience. (id:52784)
102, 1700 73 Street Sw
Calgary, Alberta
Nestled in the heart of Seventeen Hundred at Aspen Estates, this luxurious townhome with The Dalton floorplan (a design finalist with the 2025 BILD Calgary Awards) has been carefully crafted by RareBuilt Homes & offers over 2,700 sq ft of refined living space, complete with 3 bedrooms, amazing mountain views and exceptional design throughout. The airy main level with lofty 9’ ceilings, showcases engineered hardwood flooring, and expansive high end European triple glazed tilt & turn windows that flood the home with natural light. A spacious great room centers around a striking feature fireplace and opens to a large balcony with a louvered roof—perfect for year round enjoyment. A dedicated office space provides an ideal setting for work from home days. The beautifully appointed kitchen features quartz countertops, a generous island with eating bar, full height custom cabinetry, a walk in pantry, and a premium appliance package. The dining area comfortably accommodates gatherings with family and friends. A stylish 2 piece powder room completes the main level. Upstairs, the second level hosts three well proportioned bedrooms, a 4 piece bath, and convenient laundry facilities. The serene primary retreat with soaring vaulted ceiling includes a spacious walk in closet and a private 5 piece ensuite with in floor heat, dual sinks, a freestanding soaker tub, and a separate shower. The lower level offers impressive versatility with a large flex room and direct access to a walk out patio—ideal for a media room, fitness area, or family space. This level also includes a mudroom connecting to the fully finished & painted oversized double attached garage that’s EV charger ready. Additional highlights include an elevator serving all three levels, central air conditioning, six solar panels, and concrete demising walls for enhanced privacy and noise reduction. Set within an exclusive complex spanning nearly 9 acres—5.5 of which are dedicated to green space—this residence delivers an u nparalleled standard of comfort, quality, and sophisticated living. (id:52784)
1207, 1108 6 Avenue Sw
Calgary, Alberta
Welcome to Downtown's Westend! Enjoy abundant natural light through floor-to-ceiling, south-facing windows that brighten the entire unit. The primary bedroom features a well-appointed ensuite with a soaker tub, separate shower, and heated floors—also found in the second bathroom. You will appreciate the generous storage offered by two primary closets, including one walk-in.The open-concept living space showcases pristine Berber carpet and a versatile open den, ideal for a home office or reading area. The kitchen overlooks the dining space and is equipped with granite countertops, ample cabinetry, and sufficient room for two to work comfortably. A spare bedroom provides a welcoming option for guests, with convenient access to visitor parking.Additional features include one titled parking stall, party room, fitness centre, hot tub, and an exceptional location just one block from the C-Train, steps to Prince’s Island Park, and within walking distance to Kensington and downtown amenities. This is an excellent opportunity to live in a well-maintained building. Contact us today to book your private showing. (id:52784)
409 9 Street
Beiseker, Alberta
Top-of-the-line home packed with EXTRAS! Step into a grand foyer that opens to soaring ceilings and an impressive open-concept main floor. At the heart of the home is a bright, modern kitchen with PREMIUM appliances: Double Wolf Wall Ovens, an Induction Cooktop, UNDER COUNTER built-in microwave, Miele dishwasher, and a Sub-Zero Refrigerator. Thick Granite counters span the space, including a large breakfast bar with sink and garburator, plus an additional sink and garburator by the windows. Custom cabinetry offers abundant storage throughout. The spacious dining area is wrapped in windows, showcasing sweeping prairie views—perfect for entertaining. A cozy gas fireplace anchors the living room, while remote-control blinds add convenience. From the dining room, step out to a covered deck with glass railing for seamless indoor-outdoor living. Rounding out the main floor are a stylish powder room, a well-planned laundry, and a practical mudroom.Up the first landing, you’ll find a bright bonus room with soaring ceilings and oversized windows—ideal for movie nights or a kids’ play zone. On the next level are two generously sized bedrooms with large closets. The primary suite is a true retreat with prairie views, a spacious walk-in closet and a four-piece ensuite featuring custom lighting—even in the shower, low flow toilet and heated floor. The fully finished basement offers in-floor heating, a spacious rec room with a cozy gas fireplace and a flexible area currently used as a fourth bedroom.This level also includes a full four-piece bathroom. The oversized double garage is fully finished with epoxy floors, drywall, insulation, and in-floor heat. Outside, the massive 10,000 sq. ft. yard is fully fenced with low-maintenance vinyl, RV parking, and sweeping farm views; there may even be enough room for an additional garage. Additional features include hardwood and premium carpet throughout, central air conditioning, underground sprinklers, RO systems, a water softener, LED l ighting (everywhere), built-in vacuum system and even a European plug for specialty appliances. This Layne Home is solidly built, well maintained and truly move-in ready. (id:52784)
204, 3000b Stewart Creek Drive
Canmore, Alberta
Welcome to your ideal Canmore retreat—where modern comfort meets mountain adventure.This beautifully designed 2-bedroom, 3-bathroom townhome blends contemporary living with the best of the active Canmore lifestyle. With an open-concept layout, the main floor seamlessly connects the kitchen, dining, and living spaces—perfect for entertaining or unwinding with family and friends. Also, both bedrooms feature their own ensuite bathrooms, while the main floor still offers a 2pc bathroom for guests.Be prepared to fall in love this Summer with the massive mountain views and fantastic golden sunsets from either of your private decks—a perfect spot to relax & recharge, or enjoy a meal with friends in a serene and private setting. Practicality meets convenience with two titled underground parking stalls and a large storage cage—plenty of room for your bikes, skis, and all your mountain gear. Say goodbye to icy windshields and chilly mornings!Located right on the scenic walking and biking path to downtown Canmore, this home puts you within easy reach of hiking and biking trails, the off-leash dog park, Stewart Creek Golf Course, the TSMV frisbee golf course, and several playgrounds. And with the new Gateway Shops development beginning to open, you can now walk or bike to grab groceries, and very soon you'll be able to enjoy a coffee, or meet friends at the neighbourhood brewpub.This is more than a home—it’s a lifestyle.Come see it for yourself. Your Canmore adventure starts here. (id:52784)
11 Normandy Lane Sw
Calgary, Alberta
Discover exceptional living in the heart of Calgary’s Inner City with this exquisitely crafted home in the vibrant and highly sought after community of Currie. Meticulously built and designed to impress, this true bungalow villa is a statement in refined elegance, boasting premium upgrades, custom millwork, and a layout that seamlessly blends timeless sophistication with everyday functionality. From the moment you step into the spacious foyer, you're welcomed by soaring ceilings and engineered white oak herringbone hardwood flooring, setting the tone for the superior level of finish throughout. A private front den with views of the charming front porch serves as the perfect home office or library, offering separation from the main living space. The heart of the home is an expansive open concept living area that pairs a classic design aesthetic with modern luxuries. The formal dining area is ideal for entertaining, while the masterfully curated kitchen is the "chef's kiss" featuring custom cabinetry, quartz countertops, and an elite panelled Sub-Zero refrigerator, Wolf appliance package, including a 6-burner gas range with griddle, built-in wall oven and microwave, and Asko dishwasher. An oversized island invites gatherings, and the adjacent open pantry keeps essentials close at hand yet neatly tucked away. The living room is adorned in natural light and anchored by a striking matte black feature fireplace wall, creating a dramatic focal point. Large sliding glass doors extend the living area outdoors to a pergola covered deck, offering a seamless indoor/outdoor lifestyle experience. Retreat to the luxurious primary suite with vaulted ceilings, expansive window, and a custom designed dressing room leading to a lavish 6pc ensuite. Indulge in the deep soaker tub, his/her sinks, and a show stopping walk-in shower with dual rainfall heads and a built-in bench, all appointed with exquisite tile and designer fixtures. Thoughtfully designed for convenience, the main floor a lso features a spacious laundry/mudroom with access to the heated double garage with aggregate flooring. This unit is the base model and upgrades such as vaulted ceilings are available at additional costs! Lower level presents boiler in-floor heating system, spacious bedroom, full bathroom, grand games room with wet bar, and media room. Homeowners will love the large pergola deck that steps down to their own backyard where gardening enthusiasts can create an outdoor colourful oasis or a relaxation retreat. Located in Currie, a master-planned community rich in history and brimming with modern lifestyle amenities, from scenic parks and pathways to dog parks, cafés, restaurants, and top-tier schools. Just minutes from Marda Loop and downtown Calgary. Personalize your dream villa today by meeting with our design experts and customizing the finishing touches to match your unique style and vision. OPEN HOUSES SAT 2:00-4:00 AT OUR SHOW HOME located at 15 NORMANDY LANE. (id:52784)
7620 34 Avenue Nw
Calgary, Alberta
One owner for many, many years is selling this "park-like" property and the adjacent lot together, featuring one magnificent 100ft wide lot, totalling almost 1/3 of an acre! Both lots are R-CG zoned and these two individual lots have 50ft of frontage and are on separate titles. Each property is listed for $649,900 and must be sold together, ready for your next redevelopment opportunities!!!. The other adjacent property at 7616 34 Avenue NW has an older 3 bedroom story and a half and needs cosmetic TLC and could be rented in the interim awaiting development approvals. This property at 7620 34 Avenue NW is a "lot-only property"; this property includes only a huge 26x24 detached garage and no house. This excellent location, is a short walk to the new Superstore, across from Trinity Hills Box stores, two minutes away from the Calgary Farmer's Market in the Greenwich community, 5 minutes away from two hospitals, a short commute to downtown and easy access west to the mountains!!! Hurry on this incredible investment or building opportunity. *** Please note that all photos include both properties. *** (id:52784)
7616 34 Avenue Nw
Calgary, Alberta
One owner for many, many years is selling this "park-like" property and also selling the adjacent 50ft lot together, as one magnificent 100ft wide lot, totaling almost 1/3 of an acre! Both lots are R-CG zoned and are ready for your next redevelopment opportunities!!! The two individual lots are on 50ft frontage each and are on two separate titles. Each property is listed at $649,900 and must be sold together. The one lot at 7616 34 Avenue NW has an older 3-bedroom story and a half and needs cosmetic TLC and could be rented in the interim, awaiting development approvals. The adjacent property, 7620 34 Avenue NW is a lot-only property located next door and is land value only. Included in that lot is a huge 26x24 detached garage. Excellent location, a short walk to the new Superstore, across from Trinity Hills Box stores, two minutes away from the Calgary Farmer's Market in the Greenwich community, only 5 minutes away from two hospitals, a short commute to downtown and easy access west to the mountains!!! Hurry on this incredible investment or building opportunity. *** Please note that all photos include both properties. *** (id:52784)
102, 1118 12 Avenue Sw
Calgary, Alberta
Exceptional main-floor commercial condo located in the heart of the Beltline, one of Calgary’s most vibrant and walkable urban communities, known for its strong daytime and evening foot traffic.Located in the Nova Building, part of a 550-unit condominium complex on 12 Avenue SW, this highly visible unit benefits from a built-in residential customer base and excellent exposure along busy 12 Avenue.The open-concept main floor features dramatic double-height windows, filling the space with natural light and creating an inviting atmosphere. The flexible layout is ideal for retail, office, or professional services. A bright mezzanine-level office overlooks the main floor, providing an open, connected workspace perfect for administrative or consulting use.A prime opportunity for owner-users or investors. Book your showing today. See attached brochure for more details. (id:52784)
312, 304 Cranberry Park Se
Calgary, Alberta
Perfect opportunity for landlords or investors looking to expand their portfolio. This bright end-unit corner condo offers a well-designed layout with extra windows and abundant natural light. Thoughtful upgrades include hardwood flooring, granite countertops, 9’ ceilings, and more. The popular floor plan features two bedrooms, a spacious den ideal for a dining area or home office, two full bathrooms including an ensuite, and convenient in-suite laundry. Titled underground parking is included, complete with a separate storage unit attached to the stall. A must-see property with strong rental appeal. (id:52784)
440 Foritana Road Se
Calgary, Alberta
**RENOVATED HOME** | Welcome to this stunning, fully renovated bungalow nestled in the heart of Forest Heights, a well-established and family-oriented community known for its mature trees, welcoming atmosphere, and unbeatable convenience. This impressive home sits on a massive lot and offers a rare combination of modern upgrades, income potential, and comfortable living space for a growing family. Boasting excellent curb appeal and a single attached garage with an extended driveway, the property is located just minutes from a wide range of amenities including schools, parks, playgrounds, shopping centers, public transportation, and major roadways—making it ideal for busy families, commuters, or investors. As you step inside, you'll immediately notice the fresh, contemporary finishes and the bright, open layout that creates a warm and inviting atmosphere throughout the main floor. The spacious living room is flooded with natural light through large windows, providing the perfect place to relax or entertain. Adjacent to the living space is a generous dining area that flows effortlessly into the fully updated kitchen, which features brand new cabinetry, sleek countertops, stainless steel appliances, and ample storage and prep space—perfect for home chefs and families who love to cook together. The main level also includes three sizable bedrooms, each with large closets and plenty of natural light, along with a beautifully renovated 4-piece bathroom showcasing modern fixtures and a clean, timeless design. Downstairs, the fully developed basement with 2 bedroom illegal suite, more living space and incredible flexibility with its own separate entrance, multi-generational living, or a private space for guests or teenagers. The lower level includes a massive family room that can be customized as a home theatre, games room, or shared living area, along with two spacious bedrooms that offer comfort and privacy. Recent upgrades include new flooring throughout, fresh paint, modern lighting, updated windows, and improved mechanical systems, offering peace of mind and long-term value. Outside, the expansive backyard is a true highlight of the property, offering endless possibilities for entertaining, gardening, children’s play, or even the addition of a detached garage or workshop. The home also comes with A/C. Whether you’re looking for a stylish, move-in-ready family home or a smart investment opportunity with future income potential, this property truly has it all. Combining modern living, a flexible layout, and a prime location close to everything you need, this beautifully updated bungalow in Forest Heights is a rare find. Don’t miss your chance to own this exceptional property—book your private showing today and explore all that it has to offer! (id:52784)
17 Deer Coulee Drive
Didsbury, Alberta
Your Search Ends Here! Discover this affordable, move-in-ready gem complete with an attached garage and an open-concept main floor perfect for entertaining. Featuring three bedrooms, 2.5 baths, and a convenient second-floor laundry room (now with a brand new washing machine!), this home offers everything you need.The intelligent two-level second floor maximizes privacy. On the first level, you'll find the spacious primary bedroom, which boasts a fantastic ensuite and a large walk-in closet. A few steps up lead to the secondary bedrooms, a full main bath, and the laundry area.The bright basement is a blank canvas, ready for your personal touch, and already includes a rough-in for future in-floor heating and a modern hot water on demand system. Outside, enjoy the rear deck and a good-sized, fenced backyard with no rear neighbors, providing extra privacy.Whether you're a first-time buyer, looking to downsize, investing, or have a growing family, this house is a complete package. Don't miss out—call your favorite Realtor today to book a personal viewing! (id:52784)
80, 5103 35 Avenue Sw
Calgary, Alberta
Welcome to this end unit townhome offering a functional layout and excellent potential in a great Glenbrook location. The main level features recently updated laminate flooring, a comfortable living area, and a practical kitchen equipped with newer appliances. Upstairs, you’ll find two well-sized bedrooms and a 4-piece bathroom.The unfinished basement provides a blank canvas, ready for your personal touch and future development. Outside, enjoy a fenced backyard, ideal for relaxing, gardening, or added privacy. Situated close to parks, the Glenbrook Community Association, shopping, and quick access to Sarcee Trail, this home offers convenient inner-city living with easy commuting options. An excellent opportunity for first-time buyers, investors, or anyone looking to add value in a well-established neighbourhood. (id:52784)
3245 Township Road 292
Rural Mountain View County, Alberta
Welcome to Prairie Mountain Ranch—an extraordinary 133-acre equestrian estate offering a rare opportunity to acquire a fully permitted commercial facility in the heart of Alberta’s ranch country. Purpose-built for versatility and performance, this multi-discipline equestrian facility is ideally suited for cow horse, dressage, show jumping, eventing, and more. Whether you are a competitor, clinician, or trainer, the setup is turnkey and ready to support your vision.With commercial zoning already in place, Prairie Mountain Ranch is fully equipped to accommodate boarding operations, professional training programs, and hosted clinics—delivering both income potential and operational flexibility from day one.At the core of the property is a 260-foot by 115-foot state-of-the-art indoor riding arena, thoughtfully designed for year-round use. An expansive 4,500 square foot upper-level viewing lounge provides a warm and inviting space for events, workshops, or private gatherings. Connected to the arena is a 45-foot by 260-foot barn featuring ~46, 12 by 12 box stalls, heated wash bays, tack rooms, and carefully planned amenities that reflect the highest standards in equine care. Buyers benefit from avoiding the delays and expense of permitting—a true turnkey commercial acquisition.The outdoor facilities are equally well-appointed, including a 140-foot by 240-foot outdoor arena, a 70-foot steel round pen, and twenty individual runs with shelters and heated waterers, plus an additional seven flexible-use runs for seasonal or specialized needs. A large hay shed, workshop, and multiple outbuildings support the day-to-day demands of a professional operation.The primary residence is a charming two-storey home of over 1,700 square feet, offering panoramic views of the mountains and surrounding landscape. A separate 1,280 square foot, three-bedroom mobile home provides ideal accommodation for staff or guests. Mature trees, open pasture, and cultivated fields create a setting t hat is both peaceful and highly functional. The property includes three high-output wells, 45 acres of cultivated land, and 88 acres of natural pasture—blending productivity with pastoral beauty.Currently operating as a reining facility, Prairie Mountain Ranch is fully capable of supporting a wide range of equestrian disciplines. Just over an hour from Calgary and minutes from the community of Madden, this is a rare opportunity to acquire a fully developed, professionally designed equestrian facility—where commercial zoning, best-in-class infrastructure, and natural splendor align to create one of Western Canada’s most compelling horse properties.This property is more than a facility; it’s an invitation to embrace the beauty, hard work, and joy of life on the land. Prairie Mountain Ranch offers an extraordinary lifestyle, rich with potential. Here is your chance to own a remarkable estate where every detail has been thoughtfully planned and perfected. (id:52784)
419, 4275 Norford Avenue Nw
Calgary, Alberta
Bright top floor living with a quiet courtyard view and a southeast facing balcony. This 900 square foot 2 bedroom 2 bathroom home in Esquire offers high ceilings, a smart layout, and a clean modern finish package.The kitchen is built for real cooking with ceiling height cabinetry, quartz countertops, tile backsplash, a gas range, and a large island with seating. Herringbone vinyl plank flooring runs through the main living space, which is bright, open, and large enough for a dining setup plus a desk or study nook. Step outside to the southeast facing balcony and enjoy morning sun and evening unwind time overlooking the landscaped courtyard.The primary bedroom features a walk in closet and a 4 piece ensuite with dual sinks and a glass enclosed shower. A second bedroom and full bathroom add flexibility for guests, roommates, or a dedicated office. In suite laundry adds everyday convenience, and a titled underground parking stall keeps your vehicle secure and warm year round.Esquire residents enjoy premium amenities including a fitness centre, pet wash station, and bike storage with maintenance space. Steps from restaurants, cafes, grocery options, parks, pathways, and the off leash area, with quick access to the University of Calgary, Foothills Medical Centre, Alberta Children’s Hospital, and Market Mall. Book your showing today. (id:52784)
123 Any Street
Calgary, Alberta
Located in the heart of Calgary's Central district, this daycare benefits from a prime location, close proximity to the c-train. This facility features an expansive indoor space of over 4,000sqft and a rarely found rooftop outdoor playground of approximately 5,000sqft also a separated stroller parking area. Currently operating at full capacity with 78 enrolled children and a lengthy charged waiting list, this highly successful business was established in 2014 and is supported by a robust management team, allowing for higher owner absenteeism. Recent upgrades include new cabinets, sleeping pads, toys, and décor, contributing to significant net profits over the past two years. The introduction of a new government policy in 2025 is expected to generate an additional $100,000 in net profit. With a competitive lease rate of $6,296/month, inclusive of operating costs, and nine years remaining, this exceptional opportunity is ideal for an experienced provider or new investor seeking a turnkey business and well-established venture. The daycare is surrounded by a high-density area and is preferably sold in conjunction with another commercial property (6,300 sf), connected via the +15 walkway system. Newly renovated suitable for many uses originally built for 138 spots daycare with Occupancy Permit obtained. Please contact for further information. (id:52784)

