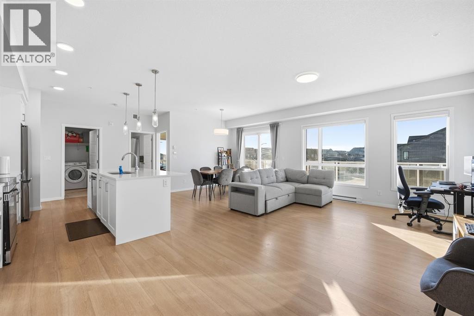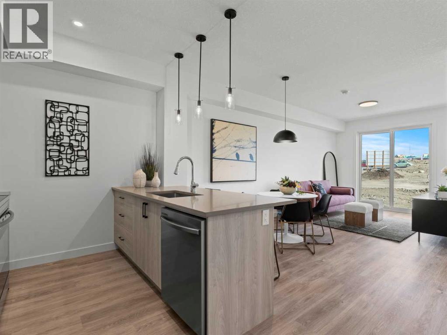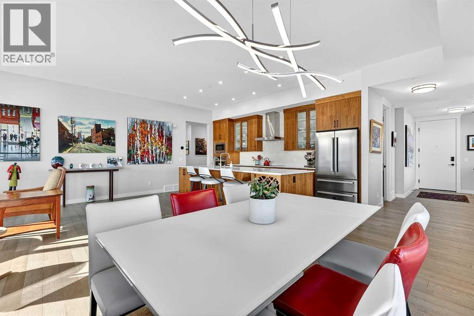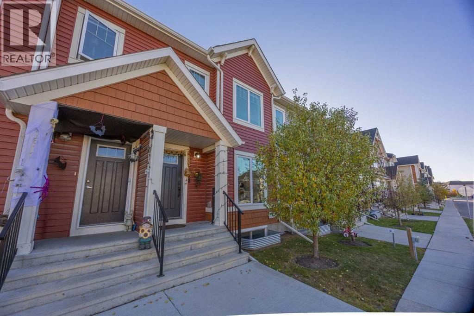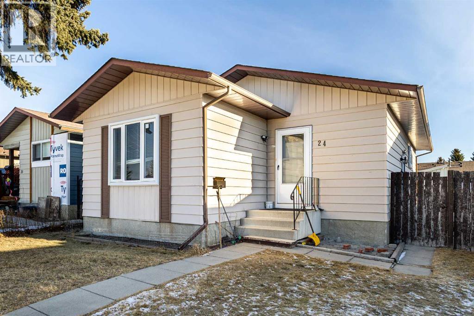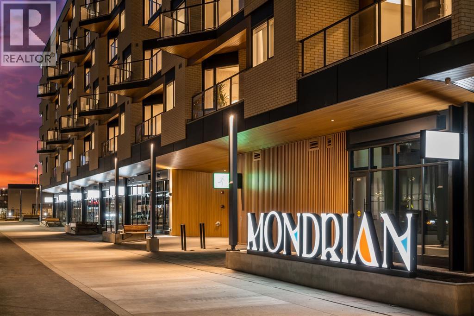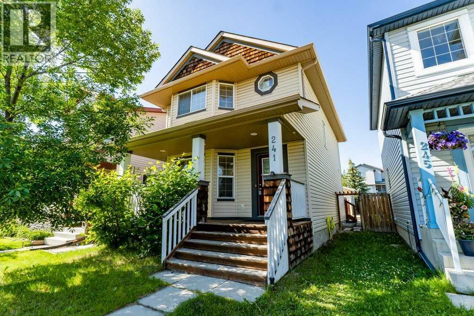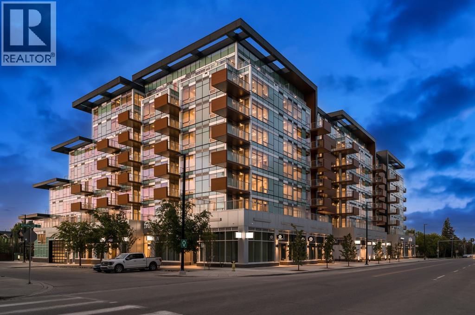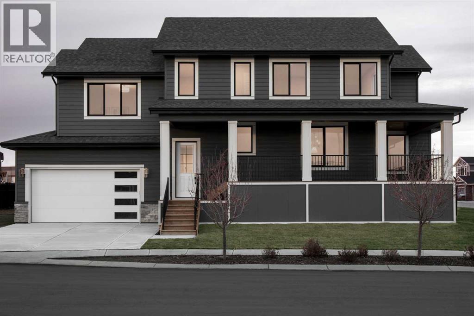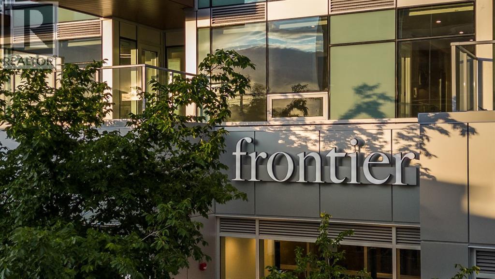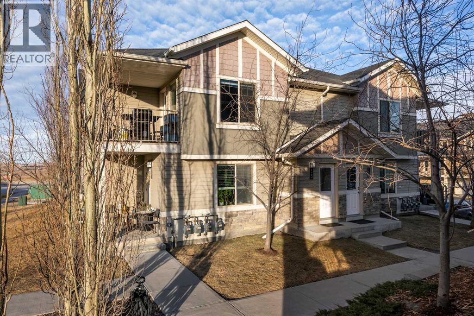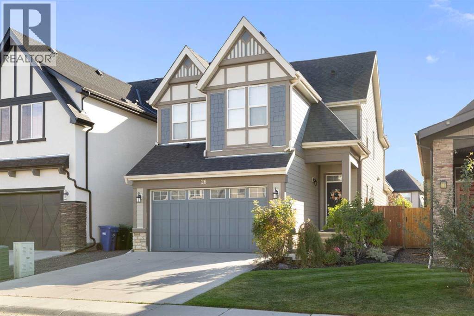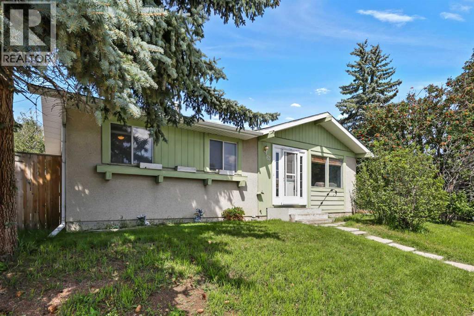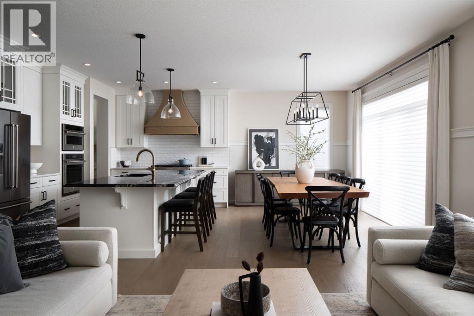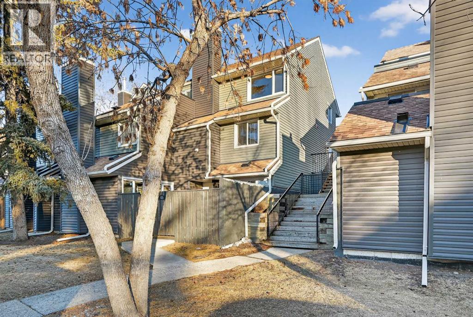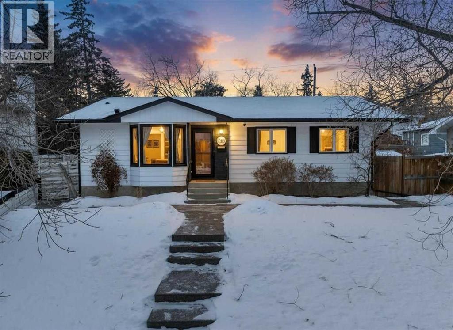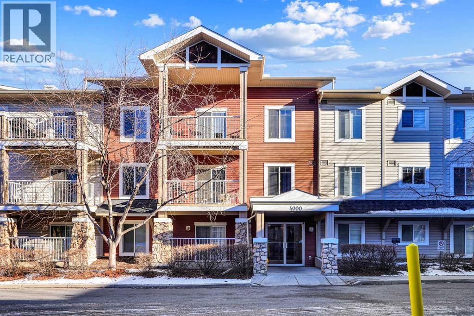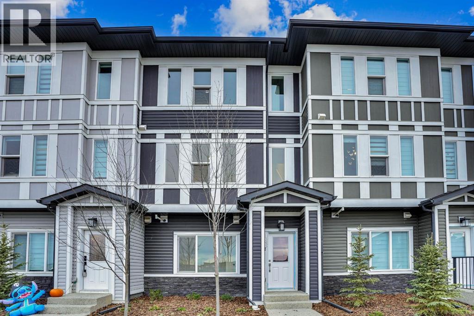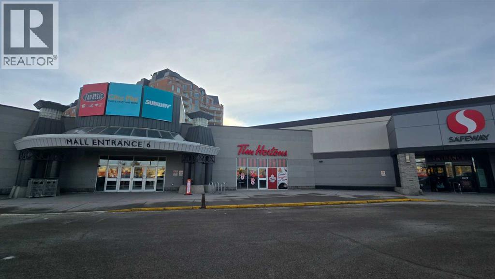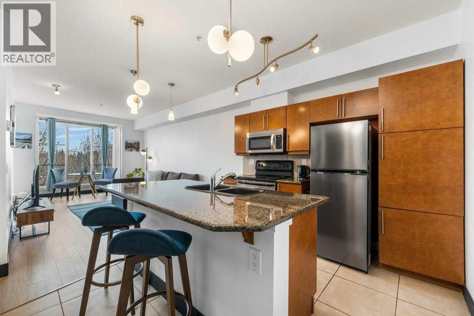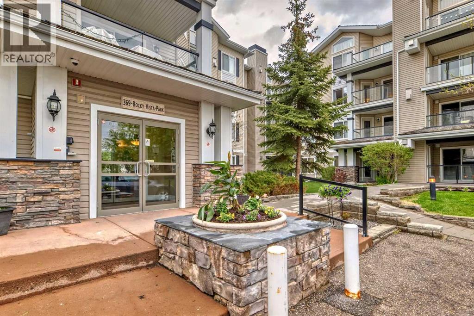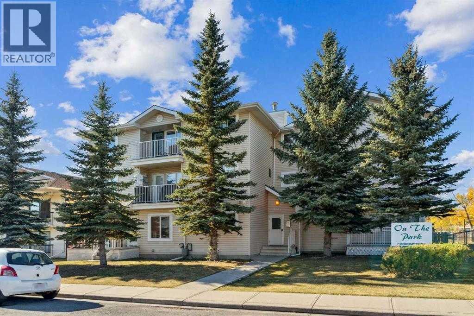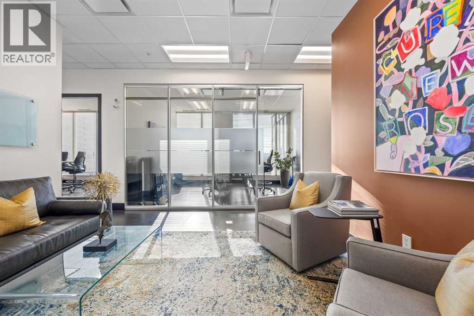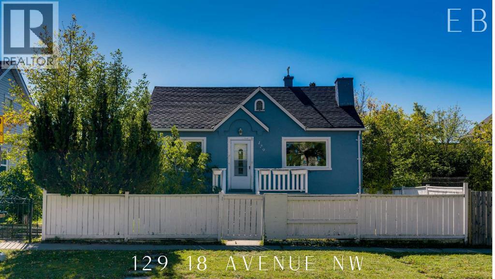3207, 220 Seton Grove Se
Calgary, Alberta
Welcome to this beautifully designed 2-bedroom, 2-bathroom corner unit condo offering 1,101 sq ft of modern living space in the highly sought-after Seton Summit. Featuring an open-concept floor plan with soaring high ceilings, this bright and spacious unit is perfect for both everyday living and entertaining. The contemporary kitchen is finished with quartz countertops, ample cabinetry, and seamlessly flows into the living and dining areas. Step outside to your private balcony, ideal for enjoying morning coffee or evening relaxation. The thoughtfully laid-out bedrooms provide privacy and comfort, including a generous primary suite with a full ensuite. Additional highlights include titled underground parking, in-suite laundry, and modern finishes throughout. Located in the vibrant community of Seton, you’re just steps away from shopping, dining, the South Health Campus, YMCA, and excellent access to major roadways. This home offers the perfect blend of style, convenience, and lifestyle—don’t miss it! (id:52784)
A109, 2026 81 Street Sw
Calgary, Alberta
ROOF TOP PATIO • MOUNTAIN VIEWS. This pre-construction 1-bedroom, 1-bathroom condo offers 607 sq. ft. of modern living, featuring 9+ ft. ceilings, quartz countertops, and expansive windows that fill the space with natural light while showcasing breathtaking mountain views. Scheduled for Summer 2027 possession (or sooner), the home includes titled underground parking, private storage, and access to a common-area car wash. Residents will also enjoy a stunning rooftop patio with panoramic mountain views, BBQ stations, and a cozy bonfire area—perfect for entertaining or relaxing. Besides the unit itself, the community will feature a dog park, a pet washing station, and a variety of restaurants and shops for everyday shopping and convenience. With air conditioning included as part of a limited-time incentive and ownership available from just 5% down (payment plans available), this is an exceptional opportunity to secure a stylish home—or investment—at today’s prices. (id:52784)
402, 21 Lebel Crescent Nw
Calgary, Alberta
LUXURY PENTHOUSE LIVING WITH UNRIVALED INNER CITY LIVING IN UNIVERSITY DISTRICT – 21 LEBEL CRESCENT NW. Indulge in the pinnacle of upscale living in this exceptional penthouse condo in the prestigious Cabella development—located in Calgary’s premier NW lifestyle community. Offering a rare blend of expansive living space and refined elegance, this 1776+ builder sq ft residence is designed for those who value quality, privacy, and breathtaking surroundings. From the moment you step into the spacious foyer, you're greeted by abundant natural light streaming through numerous large south-facing windows, creating a warm, welcoming atmosphere. Adjacent to the entrance, and adorned with a double closet, a private powder room, you'll be swept into the heart of the condo, which features two distinct yet flowing living and dining areas, each anchored by a central island in the kitchen—ideal for entertaining or unwinding. An outdoor 12' x 8' covered balcony provides seasonal escapes, offering panoramic east/south views of University District, Nose Hill, the city skyline, and inner courtyard—an ever-changing natural masterpiece at your doorstep. Inside, the bespoke gourmet kitchen features white quartz countertops, upgraded cabinetry, and generous storage. In the private quarters, you'll find a beautifully appointed in-suite laundry room with matching cabinetry and surfaces, blending utility with style. The first primary bedroom suite is a sanctuary, featuring a five-piece spa-style ensuite, a large custom walk-in closet, and oversized windows. Adjacent to this suite, a cozy second bedroom is an ideal space for reading, working, or hobbies. The third bedroom is equally luxurious, with generous proportions, large windows, and quick access to the third bathroom. This four-piece ensuite features a tiled soaker tub and a vanity with ample storage, providing convenience and comfort. This home also includes a private, attached double garage with additional storage space — a rare and v aluable feature in condo living. Additionally, it's conveniently located just a few steps from your elevator. Life at Capella is defined by lifestyle and community. Capella, developed by Brookfield Residential in Calgary’s University District, offers a "lock-and-leave" luxury lifestyle that blends high-end, maintenance-free living with immediate access to a vibrant, walkable urban environment. As part of a 200-acre master-planned community, Capella specifically appeals to a diverse demographic—including downsizers, professionals, and academics—seeking to balance comfort with convenience. Set against the backdrop of the University of Calgary, this extraordinary penthouse combines space, privacy, and refined living in an unbeatable location. Don’t miss your chance to experience luxury living at its finest—schedule your private tour today. (id:52784)
1616, 7451 Falconridge Boulevard Ne
Calgary, Alberta
Spacious and well-maintained 5-bedroom townhouse ideally located just minutes from the Genesis Centre in Northeast Calgary. This family-friendly home features a functional layout with generous living spaces, ample natural light, and room for a growing family. Enjoy the rare advantage of a private backyard, perfect for summer BBQs, kids’ playtime, or relaxing evenings outdoors. Conveniently close to schools, parks, shopping, public transit, and major roadways. An excellent opportunity for families, first-time buyers, or investors seeking strong rental potential in a high-demand location. Investor Alert : There are tenants living in the property who are willing to stay!! (id:52784)
24 Bedford Road Ne
Calgary, Alberta
Beautifully maintained and thoughtfully designed bungalow offering exceptional flexibility and comfort in a highly convenient location. This welcoming home features 5 bedrooms and 3 full bathrooms, ideal for families, multi-generational living, or those seeking additional space with privacy.The main level offers three bright bedrooms, a spacious living area, and hard-surface flooring throughout with absolutely no carpet, creating a clean, modern, and low-maintenance environment. The home has been meticulously cared for by the owner, with pride of ownership evident in every detail.The fully finished lower level includes a private separate entrance and a secondary kitchen, providing outstanding versatility. Both lower-level bedrooms are paired with their own full bathrooms, offering rare comfort and privacy for extended family, guests, or independent living arrangements.Enjoy a fully fenced backyard perfect for relaxing or entertaining, along with an oversized detached garage and additional parking. Located on a quiet residential street, yet just minutes from parks, schools, playgrounds, shopping, transit, and major roadways, this home delivers everyday convenience without sacrificing peace and privacy.A well-kept, move-in-ready property that combines functionality, comfort, and an unbeatable location. (id:52784)
202, 8370 Broadcast Avenue Sw
Calgary, Alberta
Mondrian, a distinguished condominium residence situated in the heart of Calgary's acclaimed West District master-planned community.This sophisticated one-bedroom, one-bathroom suite embodies contemporary urban living through its sleek, open-concept layout and premium finishes, thoughtfully designed to complement modern lifestyles.The generous living area seamlessly connects to a fully equipped kitchen with high-quality appliances, ideal for both everyday convenience and effortless entertaining.A spacious balcony extends the interior living space outdoors, offering an inviting setting for morning coffee or evening relaxation with panoramic views.The bedroom provides a serene private retreat, while the elegantly appointed bathroom strikes an optimal balance of style and practicality.The residence includes a titled underground parking stall, ensuring secure and convenient vehicle access.Residents can enjoy relaxation and social gatherings in a beautifully appointed outdoor rooftop terrace, featuring exceptional vistas and welcoming communal spaces.Strategically located steps from an array of shops, services, and the vibrant Radio Park, this home delivers exceptional convenience within a dynamic, thriving neighbourhood.Seize the opportunity to reside in one of Calgary's most desirable urban communities.Live Better. Live Truman.® (id:52784)
241 Covemeadow Road Ne
Calgary, Alberta
***OPEN HOUSE JAN 31 - 1:00-3:00 PM and FEB 1 - 2:00-4:00 PM***Welcome to this beautifully maintained 4-bedroom, 3.5-bathroom home offering 1,372 sq ft of thoughtfully designed living space in the sought-after community of Coventry Hills! Just steps from schools, public transit, shopping, and with easy access to Stoney Trail, this home offers the perfect combination of comfort, convenience, and value – ideal for families or anyone looking to live in a vibrant, well-connected neighborhood. Step inside to a bright, open-concept layout featuring a spacious living room, a functional kitchen with plenty of cabinetry and counter space, and a cozy dining area perfect for family dinners or hosting friends. The fully finished basement adds even more versatility with an additional bedroom and full bath – great for guests, a home office, or a private space for teens. Upstairs, you'll find three generously sized bedrooms, including a lovely primary suite complete with its own private ensuite. With 3.5 bathrooms in total, there’s room for everyone to enjoy their own space. Outside, the sunny backyard is perfect for summer BBQs, relaxing evenings, or playtime with the kids. Surrounded by parks, green spaces, and walking trails, this home offers a lifestyle that’s both active and family-friendly. Don’t miss your chance to own this move-in-ready gem in one of Calgary’s most popular north-end communities – book your private showing today (id:52784)
333, 110 18a Street Nw
Calgary, Alberta
Discover modern city living at Frontier, a boutique development by Truman ideally situated in the heart of Kensington—one of Calgary’s most walkable and culturally rich neighbourhoods.This 2-bedroom, 1-bathroom condo is a smartly designed space that balances style and functionality, making it an excellent choice for urban professionals, couples, or savvy investors. The open-concept layout is filled with natural light, offering a contemporary flow that maximizes efficiency in every square foot. The streamlined kitchen features quartz countertops, full-height cabinetry, and premium stainless steel appliances—all connected seamlessly to the bright, airy living area, perfect for hosting friends or unwinding after work. Both bedrooms are designed with comfort and flexibility in mind—ideal for restful nights, a productive work-from-home setup, or accommodating guests. The sleek 4-piece bathroom is finished with clean, modern details, combining function with a spa-inspired feel. Additional features include one titled underground parking stall and access to exclusive resident amenities such as a fully equipped fitness centre, co-working lounge, secure bike storage, and a beautifully landscaped private terrace. Just steps from boutique shops, cafés, acclaimed dining, scenic river pathways, LRT stations, and Calgary’s downtown core, Frontier offers exceptional value and location for those looking to live or invest in one of the city’s most vibrant communities. *Photo Gallery of Similar Unit* (id:52784)
28 Sunvalley View
Cochrane, Alberta
Welcome to Pinnacle Estates at Sunset Ridge in Cochrane. This corner-lot home features the MIA model by Aspen Creek Designer Homes, Cochrane Builder of the Year two years running. Offering over 3,100 sq. ft. of fully developed living space, this home combines style and functionality. Enjoy a wraparound front porch with stunning views, a bright open-concept main floor, custom mudroom, and powder room. The kitchen impresses with custom cabinetry, quartz counters, stainless steel appliances, double ovens, and a walk-in pantry. A private workspace, cozy living room with electric fireplace, and dining area with access to a covered porch complete the main level. Upstairs includes a private primary retreat with walk-in closet and spa-inspired ensuite, two additional bedrooms, bonus room, 4-piece bath, laundry, and coffee bar. The finished basement offers a rec room, bedroom, full bath, and storage. Fully sodded yard ready to personalize. Located one block from RanchView School (K–8), parks, and pathways. Book your showing today! (id:52784)
440, 110 18a Street Nw
Calgary, Alberta
Welcome to Frontier – Truman’s Newest Boutique Condo in the Heart of Kensington! Discover elevated inner-city living in this brand-new 1-Bedroom, 1-Bathroom condo at Frontier, Truman’s latest boutique development located in the vibrant community of Kensington—one of Calgary’s most iconic and walkable neighbourhoods. Thoughtfully designed for urban professionals, first-time buyers, and investors alike, this home perfectly blends modern style with everyday convenience. Inside, you'll find a bright, open-concept layout featuring a designer kitchen with quartz countertops, stainless steel appliances, and full-height cabinetry that flows seamlessly into the inviting living area. The bedroom is a quiet, comfortable retreat, while the bathroom offers sleek finishes and functional design. Residents of Frontier enjoy exclusive access to a beautifully landscaped terrace, a fully equipped fitness centre, stylish co-working spaces, and secure underground bike storage. Located just steps from Kensington’s boutique shops, trendy cafes, top-rated restaurants, the Bow River pathways, LRT access, and downtown Calgary, this home offers an exceptional lifestyle in one of the city’s most desirable urban communities - Kensington. Live Better. Live Truman. (id:52784)
1408, 250 Sage Valley Road Nw
Calgary, Alberta
Welcome to Sagestone, a modern townhouse development in the heart of Sage Hill, one of Calgary’s most family-friendly neighborhoods, just one block from Sage Hill Quarter and with quick access to Stoney Trail. This 2-bedroom, 1-bathroom home offers 759 sq. ft. of thoughtfully designed living space with an open concept layout and durable LVP flooring throughout the main areas. The kitchen features stainless steel appliances, while the home includes a tankless water heater for energy-efficient convenience. Step out to your private deck, perfect for barbecuing or relaxing after a busy day, and enjoy a parking stall just steps from your front door. With no neighbors above and mature, professionally maintained landscaping, winter snow shoveling is a thing of the past. Condo fees are very affordable at just $252.71. The community offers parks, pathways, and serene ponds, and Sage Hill provides all the amenities you need nearby, making this home a low-maintenance, comfortable opportunity in a vibrant and convenient neighborhood. Book your showing today! (id:52784)
26 Marquis Heights Se
Calgary, Alberta
Welcome to this beautiful Mahogany home, thoughtfully designed for exceptional family living and effortless outdoor enjoyment. Truly move-in ready and ideally positioned just steps from top-rated schools, parks, tranquil wetlands, and Mahogany’s highly sought-after lake and beach amenities—placing lifestyle and convenience at the forefront.Backing directly onto a scenic pathway, the backyard offers a rare extension of your living space, perfect for biking, walking, and daily outdoor adventures. Inside, recently updated luxury vinyl plank flooring spans the main level, guiding you into a stunning chef-inspired kitchen designed to impress. Featuring a gas range, sleek stainless steel hood fan, built-in wall oven, quartz countertops, and generous prep space, this kitchen seamlessly blends style and function for both entertaining and everyday life.Upstairs, three spacious bedrooms are complemented by a bright and versatile bonus room—ideal for family movie nights, a playroom, home office, or even an additional bedroom, as currently used. The primary bedroom is a private retreat, complete with dual walk-in closets and a spa-inspired ensuite featuring double vanities.The fully finished basement further enhances the home’s flexibility, offering a large recreation room, an additional bedroom, and a full bathroom—perfect for guests, teens, or extended family.Step outside to your own backyard oasis, featuring a cedar deck with gas line for BBQ, a paved stone patio, custom tree lighting, and a designated area ready for a future hot tub. Designed for both entertaining and relaxation, this outdoor space is ideal for creating lasting family memories.Additional highlights include central air conditioning, a heated garage, a newer roof, newer hot water tank, Hunter Douglas blinds throughout, and a modern 5-zone irrigation system conveniently controlled from your phone. With schools, amenities, and Mahogany’s vibrant community offerings all within walking distance, this ho me delivers a rare combination of luxury, location, and family-focused living. (id:52784)
63 Olympia Crescent Se
Calgary, Alberta
*GREAT VALUE!* Welcome to this beautifully updated 5-bedroom bungalow in Ogden, Calgary SE, offering 1,042 sq. ft. of above-grade living space in a quiet culdesac. Located in a family-friendly neighbourhood in SE Calgary, this home provides exceptional access to schools, shopping, transit, and major routes including Deerfoot Trail, Glenmore Trail, Foothills Industrial, and downtown Calgary.Step inside to find modern updates throughout, including fresh paint, updated flooring, baseboards, and trim. The open-concept floor plan flows seamlessly from the kitchen to the dining room and living room, with bright south-facing windows filling the home with natural light.The main floor includes 3 bedrooms and a full 4-piece bathroom, while the finished basement adds two additional bedrooms, a 3-piece bath, a living area, and a kitchen space (stove installation needed), providing versatile space for extended family, guests, or rental potential.Step outside to enjoy a family-friendly lifestyle with a pathway leading to a nearby playground and green space, ideal for children or pets. Car enthusiasts and hobbyists will appreciate the heated double garage with workbenches, shelving, and a fully functional attic space.Additional highlights include ample parking, proximity to multiple schools, shopping centres, transit options, and quick access to Calgary’s major routes. This updated Ogden bungalow combines comfort, updates, and an ideal location - perfect for growing families! (id:52784)
665 Legacy Woods Circle Se
Calgary, Alberta
BILD Calgary Award Finalist | Built by Morrison HomesBacking onto a quiet, private wooded setting in Legacy, this beautifully upgraded estate home offers timeless design paired with exceptional functionality. Upgraded hardwood flooring flows throughout both the main and upper levels, complemented by ornate moldings and custom cabinetry that elevate every space.The chef-inspired kitchen is equipped with premium stainless steel appliances, granite countertops, custom glass cabinetry, and a striking statement hood fan. The open-concept main floor features a welcoming great room with gas fireplace, an elegant dining area with triple-panel patio doors, and a private office with custom built-ins. A thoughtfully designed mudroom, wet bar, and large enclosed pantry connect seamlessly to the heated triple attached garage.Upstairs, the spacious primary retreat offers a spa-like ensuite and walk-in closet, alongside three additional bedrooms, a full bathroom with dual sinks, a generous bonus room, and convenient upper-level laundry. The fully finished sunshine basement includes a bedroom with walk-in closet, a 4-piece bathroom, and a large recreation room—ideal for guests, teens, or extended family.Located just steps from the future Living Spirit Catholic School (K–9, opening 2026) and close to parks, shopping, and major roadways, this exceptional home combines luxury, comfort, and a rare wooded backdrop in one of Legacy’s most desirable family communities. (id:52784)
211, 25 Glamis Green Sw
Calgary, Alberta
Home ownership has never been so affordable. This well-maintained 2 BR, 1.5 BATH condo is a unique bi-level unit located in the highly desirable community of Glamorgan, and it comes with an oversized 1 car garage (not attached to the unit). As you enter the condo, you'll step into the lower level where you'll find the two spacious bedrooms. The primary bedroom features a large closet, while the second bedroom is perfect for a home office or guest room. Both bedrooms share a full bathroom with a tub/shower combination. As you ascend the stairs to the upper level, you'll be greeted by a bright and open living space that includes a dining room, living room, and kitchen. Large windows flood the space with natural light, creating a warm and inviting atmosphere. The kitchen features a good amount of cabinetry, ample storage space, and a convenient breakfast bar that's perfect for quick meals or entertaining guests. Other features of this lovely condo include in-suite laundry, and a private balcony. Located just minutes from all the amenities you could ever need, including shopping, dining, and entertainment, this condo is perfect for anyone looking for a comfortable, care-free, convenient, and low-maintenance lifestyle. (id:52784)
7103 Hunterwood Road Nw
Calgary, Alberta
Welcome Home to this Bright and Charming 5-Bedroom Bungalow ideally located on a quiet street in Huntington Hills — close to parks, schools, shopping, transit, and just minutes to Nose Hill Park, downtown, and the airport.This community has already seen tremendous growth, with many homeowners renovating and reinvesting in their properties. Just look at the communities south of here — the same potential is unfolding in Huntington Hills, making it one of Calgary’s most promising areas for future value.The home itself offers over 2,100 sq. ft. of living space and sits on a west-facing lot with just over 6,000 sq. ft. of private backyard space, surrounded by beautiful mature trees for shade and privacy. Inside, natural light fills the spacious family kitchen with eating area, featuring upgraded kitchen cabinets, while the living/dining area offers hardwood flooring and a cozy wood-burning fireplace. French doors open to a large deck and landscaped backyard — perfect for entertaining.Three bedrooms on the main floor include a primary with 3-piece ensuite, all with hardwood flooring. The fully finished lower level adds a large rec room with gas fireplace, family room, 2 additional bedrooms (The two rooms in the basement currently used as bedrooms do not meet current legal egress requirements), 3-piece bathroom, sauna (as-is, homeowner has never tried using it), cold storage, and laundry/utility room.Numerous updates throughout the home include a high-efficiency furnace (2023), newer roof, and newer hot water tank, giving peace of mind for years to come. An oversized detached double garage completes the property.This is more than a home — it’s an opportunity to invest in a growing community with limitless potential. Just move in and enjoy! (id:52784)
4109, 70 Panamount Drive Nw
Calgary, Alberta
LOCATION, LOCATION, LOCATION! Welcome to Panamount Place—where modern convenience meets comfortable living in the heart of NW Calgary. This affordable and inviting 2-bedroom 2-bath unit offers the perfect blend of style and functionality. Step inside to feel the difference! This unit shines with Brand New Luxury Vinyl Plank Flooring and Fresh Paint throughout, making it truly move-in ready. The open-concept design is flooded with natural light thanks to the desirable Southwest exposure. Chef’s Kitchen: Features stainless steel backsplash, ample cabinetry, and a raised breakfast bar perfect for morning coffee. Smart Layout: The bright living room separates the two bedrooms, providing maximum privacy for roommates, family members, guests, or a home office. Primary Retreat: Includes a walk-in closet that flows through to a private 4-piece ensuite bathroom. Outdoor Living: Sliding patio doors lead to your sunny, southwest-facing balcony, complete with a gas line for your BBQ. Forget scraping ice in the winter! This unit comes with Titled, Heated, Secured Underground Parking. As a rare bonus, your assigned storage locker/room is located right beside your parking stall for ultimate convenience. Enjoy peace of mind with reasonable condo fees that cover ALL your utilities(Heat, Electricity, Water etc.) In-Suite Laundry: Washer and dryer included. Pet-Friendly Building: Bring your furry friends (with board approval). Unbeatable convenience : Walking distance to the Public Transit Hub (BRT), Schools, and the Community Centre. Shopping is a breeze with Superstore, Restaurants, the Movie Theatre, and the VIVO Sports & Recreation Centre just steps away. Commuting? You have quick access to Stoney Trail and Country Hills Blvd, with only a 20-minute drive to Downtown Calgary. Don’t miss this opportunity to own in one of Calgary’s most amenity-rich communities! Book your private showing NOW! (id:52784)
186 Belmont Street Sw
Calgary, Alberta
Welcome to your new home in the vibrant community of Belmont! This beautifully built townhouse combines modern design with thoughtful upgrades for comfortable living. The main floor features a double attached garage and a versatile office or flex room — perfect for a home workspace or hobby area.The second floor offers a bright, open-concept layout with a stunning kitchen featuring elegant finishes and ample counter space. The adjoining dining and living areas are perfect for gatherings, while a convenient 2-piece bath completes the level.On the top floor, you’ll find two spacious bedrooms, a 4-piece bathroom, and a laundry area for added convenience. The primary suite includes a walk-in closet and a luxurious 5-piece ensuite, providing the perfect spot to unwind.Ideally located near MacLeod Trail and Stoney Trail, this home offers easy access to shopping, dining, and nearby parks. Stylish, functional, and ready for you to move in — don’t miss the opportunity to make it yours! (id:52784)
1632 14 Avenue Nw
Calgary, Alberta
Established Collectibles & Anime Specialty Business for Sale – North Hill Centre, Calgary. Excellent opportunity to acquire a well-established and highly recognized specialty retail business located in North Hill Centre, one of Calgary’s most established and centrally located shopping centers. This business is a top-tier specialty store in Canada and the leading store of its kind in Alberta, offering an extensive selection of over 10,000 SKUs, including collectible figures, models, anime merchandise, gaming products, and trading cards. The store has demonstrated strong and consistent year-over-year sales growth since 2023. The premises comprise approximately 1,200 sq.ft. and are situated adjacent to a high foot-traffic Food Court area, providing excellent visibility and walk-in exposure. The business operates with a very LOW gross monthly rent of $3,413 and benefits from flexible annual lease terms, making it both efficient and cost-effective. This is an easy-to-operate business, suitable for one to two people, with high profitability and a loyal customer base. Significant upside potential exists through continued brand expansion, online sales, and further leveraging the growing collector market. North Hill Centre is strategically located along 16 Avenue NW (Trans-Canada Highway No. 1), with exposure to over 87,000 vehicles daily. The mall features over 100 retail, service, and dining tenants, including Safeway, Winners, Showhome Furniture, TD Bank, Boston Pizza, and more. The Mall serves surrounding communities that have relied on the centre for over 60 years. The location offers exceptional transit access, with a major bus hub and Lions Park C-Train Station directly at the mall entrance, and is within walking distance to the University of Calgary and SAIT, providing a steady flow of students and young professionals. The mall has recently completed a collector-oriented tenant recruitment initiative, introducing new specialty retailers and repositioning the centre a s a destination shopping location for collectors, drawing customers from a broader regional market. Showings by appointment only. All showings must be scheduled during mall business hours. Please do not approach staff or disturb customers. (id:52784)
306, 2307 14 Street Sw
Calgary, Alberta
Step into urban chic with this beautifully updated condo in Bankview, perfectly situated between the excitement of 17th Avenue and the energy of Marda Loop, two of Calgary’s most vibrant destinations! Whether you’re heading out for Saturday night cocktails or Sunday morning brunch, the downtown core and trendy local spots are just steps from your door, all while enjoying a quiet sanctuary to recharge at home. The spacious primary bedroom offers a walk-through closet and a stylish three-piece ensuite, with plenty of room for a king-sized bed and extra space for a cozy reading nook that features city skyline views and bright morning light. A second bedroom is perfect for a home office, creative studio, or guest space, and is conveniently located next to a four-piece bath. Enjoy fresh LVP flooring and updated paint throughout for a modern, open feel, and relax on your own large east-facing balcony or connect with friends on the communal rooftop patio with fire pits and lounge areas. In-suite laundry, a roomy storage locker, titled parking, and assigned storage add extra convenience to your daily life. This pet-friendly, well-managed building puts you in the heart of Calgary’s action, and is the perfect spot for anyone who wants to live, work, and play close to action without being "in" it. Don’t miss your chance to experience condo living at its best—call today for your private tour! (id:52784)
303, 369 Rocky Vista Park Nw
Calgary, Alberta
Excellent location and views in The Pavilions of Rocky Ridge. This well-appointed condo offers a highly functional layout with a spacious great room that comfortably accommodates full-sized furniture and a large-screen television. The thoughtful floor plan provides excellent privacy, with bedrooms positioned on opposite sides of the living area. The kitchen features ample counter space and a dedicated eating area, while the generously sized primary bedroom easily fits a king-size bed and includes a walk-in closet with built-in cabinetry and a private 3-piece ensuite. A well-proportioned second bedroom, a full 4-piece bathroom, and a large laundry room complete the interior. Step out onto the oversized balcony and enjoy beautiful mountain views. Additional highlights include heated titled underground parking and access to outstanding building amenities such as a party room, theatre, fitness centre, and billiards room. Ideally located within walking distance to the LRT, tennis courts, parks, pathways, and bike trails, with quick access to the University of Calgary, downtown, Bowness Park, Rocky Ridge YMCA, and major routes including Stoney Trail — making both city commutes and mountain getaways effortless. (id:52784)
303, 4327 75 Street Nw
Calgary, Alberta
Live on the park! This top floor corner unit is just the one you have been looking for. It features a bright, open concept and rich, gleaming hardwood floors. The kitchen boasts an abundance of cabinetry with beautiful granite countertops, stainless steel appliances and there is plenty of room for an island. There is a large, open living and dining area that opens onto the private balcony. Both bedrooms are bright and spacious with generous closets. There is laundry in the unit with convenient built in shelving and parking just outside. From this incredible location you are directly across the street from Queen Elizabeth II Park and walking distance to coffee shops, stores and transit. Call today! Rental from March 1st, 2026Directions: From Bowness Road, turn at 75 Street NW. (id:52784)
601, 888 4 Avenue Sw
Calgary, Alberta
Stunning TURN KEY Downtown OFFICE CONDO with River Views!! Discover a rare opportunity to own a FULLY FURNISHED, MOVE IN READY office condo in the prestigious Solaire building in Calgary’s downtown West End. Featuring 4 private offices, a modern kitchen, reception area and 1 titled underground parking stall. Wow! This spacious suite is designed to impress clients and provide comfort for your team. Step inside to a high-end professional buildout highlighted by elegant tile flooring, sleek modern décor, soaring 10-foot ceilings, and floor-to-ceiling windows that flood the space with natural light while showcasing breathtaking river views. The kitchen is finished with espresso cabinetry, granite countertops, and stainless steel appliances, making them perfect for staff breaks or hosting meetings. This office is being sold fully furnished, complete with all workstations and chairs included—an ideal turn-key solution for businesses looking to transition seamlessly into a professional downtown space. The Solaire building offers unmatched amenities rarely found in office settings, including a concierge, on-site security, fitness facility, car wash bay, and bike storage. Its unbeatable location is just steps from the 8th Street C-Train station, the river pathways, and some of Calgary’s best dining and entertainment. Whether you’re a growing company or an investor seeking a versatile downtown property, this office condo checks all the boxes. Get ahead of the resurging downtown office market and take advantage of this amazing opportunity today! (id:52784)
129 18 Avenue Nw
Calgary, Alberta
INNER CITY | DETACHED BUNGALOW | 36x125ft LOT | SOUTH BACKYARD | WALK TO EVERYTHING | Welcome to 129 18 Ave NW, a fantastic opportunity to own a single-family home in the heart of Tuxedo Park, one of NW Calgary’s premier inner-city neighbourhoods. This well-maintained 800 sq. ft bungalow features three bedrooms and two full baths and is ideal for first-time buyers, investors, or builders. For the development community, the title is completely free of any encroachments or utility right-of-ways, offering loads of future potential. The main floor offers a bright living room with a large front window overlooking the tree-lined street, a formal dining area, and a kitchen with oak cabinets and updated appliances. The fully finished basement adds a bedroom, full bath, den, recreation area, and laundry room with a sink. Enjoy the sunny south-facing backyard with an extended deck, beautiful perennials, and a large workshop and storage shed. Some updates over the years include shingles (2013), furnace (2009), added insulation throughout, and a high-efficiency tankless water heater (HWOD). Situated on a 36 x 125 ft lot on a quiet street, this home is just 5 minutes to downtown in an incredibly walkable neighbourhood, close to Confederation Park and Balmoral School, and just steps to parks, pathways, shopping, the local community centre, swimming pool, skating rink, and off-leash dog park. This location truly has it all. Don’t miss out on this one — book your private showing today. (id:52784)

