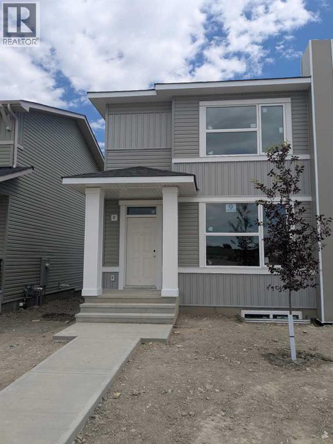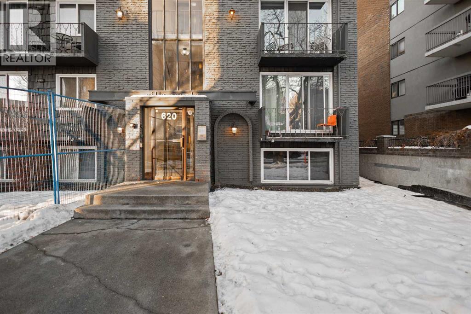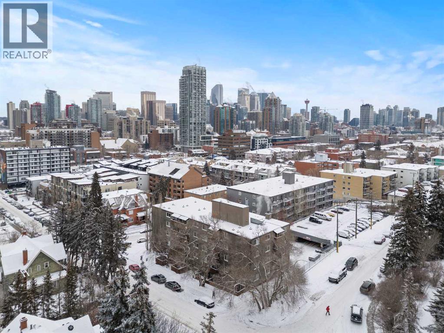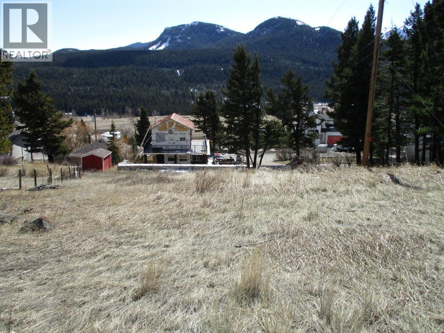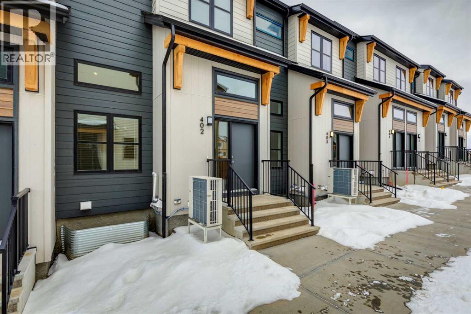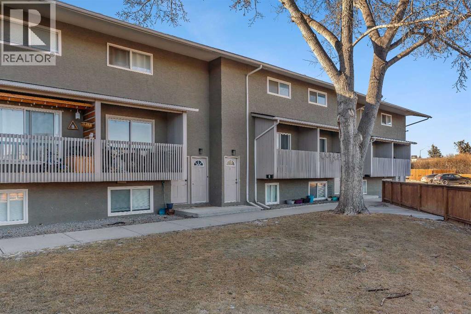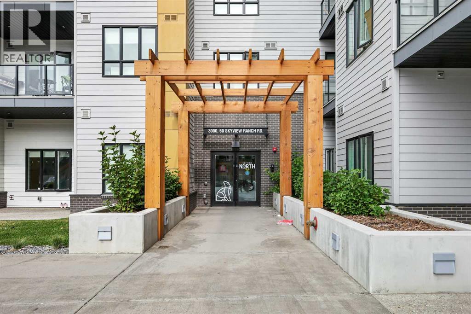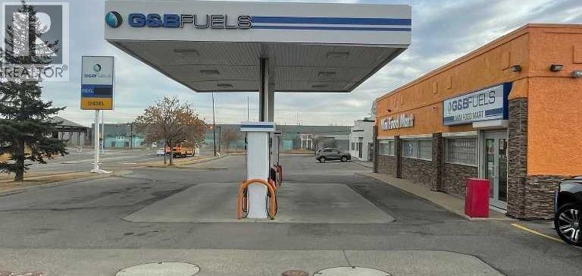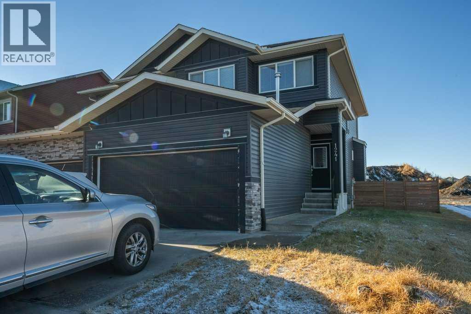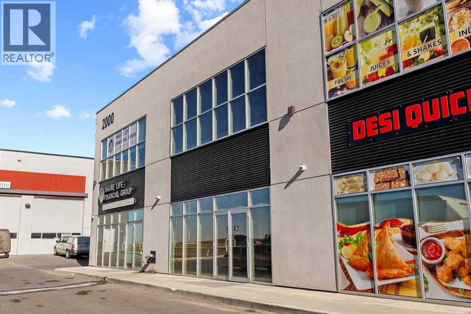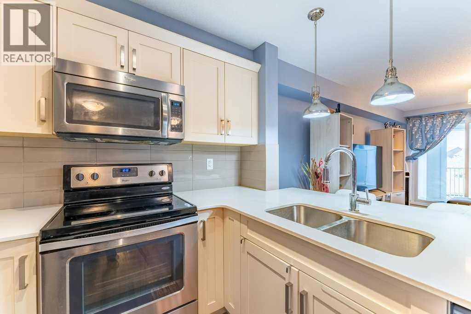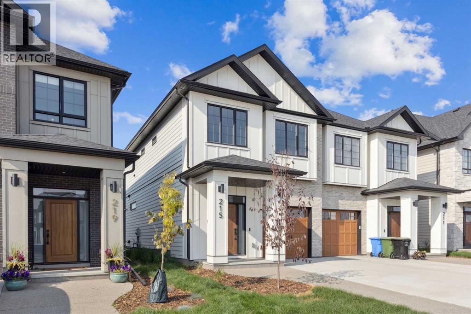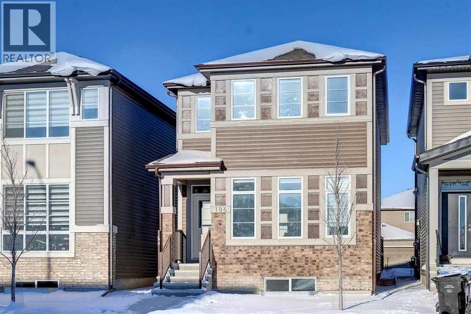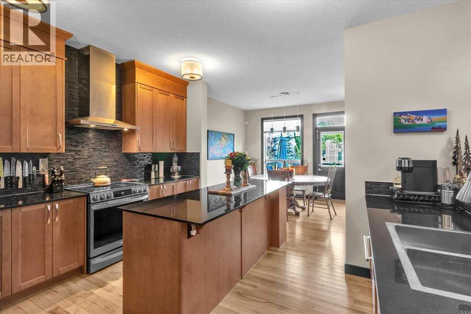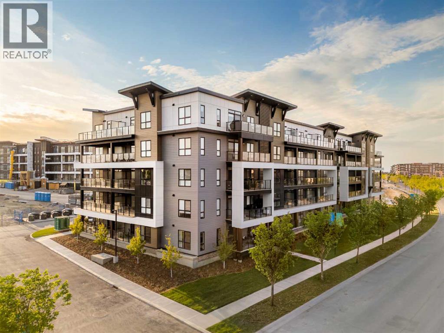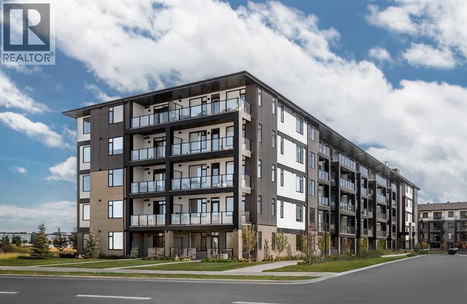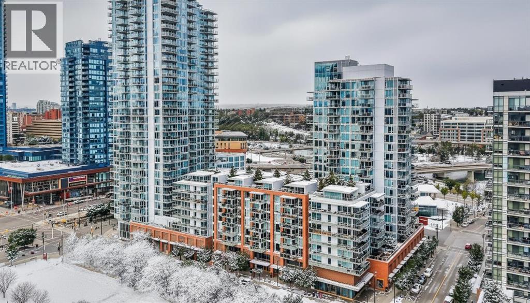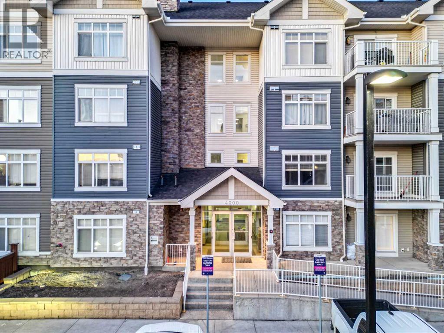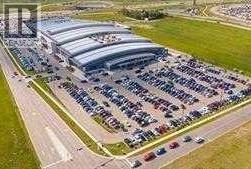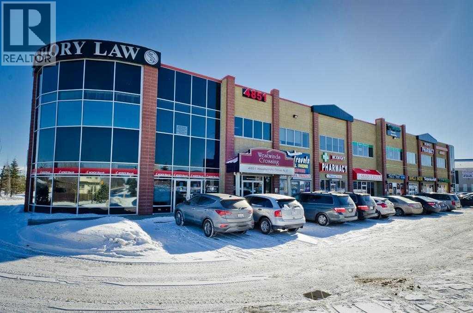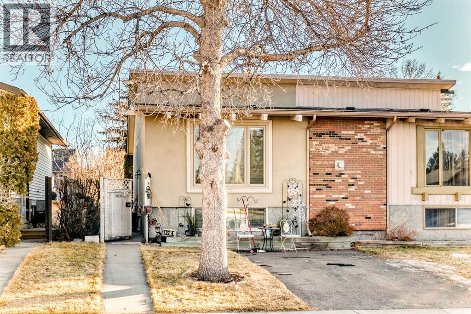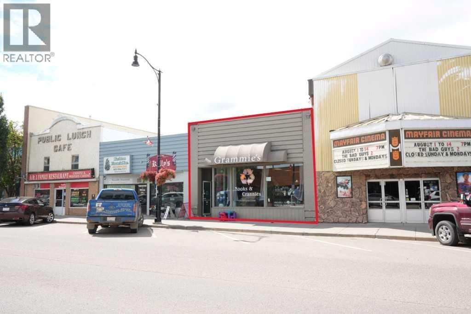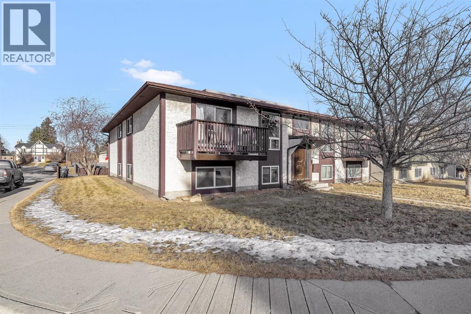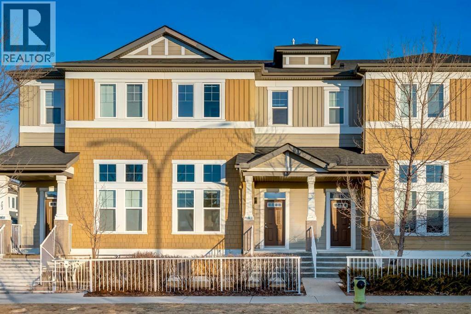1935 Mccaskill Drive
Crossfield, Alberta
Welcome to the Aspen a Duplex Laned home by Homes by Creation. This 1,300+ sq ft masterpiece blends contemporary style with everyday comfort, now offered at an attractive price point.Highlights included:Sun Drenched Main Floor: 9’ ceilings and oversized windows create a bright, airy atmosphere.Chef-Inspired Kitchen: Features sleek quartz countertops and a social center island.Upstairs Retreat: A private primary suite with a walk-in closet and 4-piece ensuite, plus two additional bedrooms for family or work from home life.Prime Location: Nestled in a fast growing community, you’re steps away from parks, paths, schools, and local dining. **EXCLUSIVE OFFER:** For a limited time, this home includes FREE BASEMENT DEVELOPMENT (standard layout), giving you even more room to grow!Don’t miss your chance to own a quality-built home in the heart of Crossfield. Schedule your tour today. (id:52784)
105, 620 15 Avenue Sw
Calgary, Alberta
Welcome to a stunning corner unit, Studio condo, offering exceptional value, outstanding location in Beltline, this Condo offers unbeatable lifestyle that's second to none, the building is a stroll walk from vibrant 17th Ave, with plenty of restaurants, pubs, convenience with transit, boutique shopping, nightclubs and pretty much everything you need, easy get away via MacLeod Trail, inner City living doesn't get any better. A ground level condo with large windows for plenty of natural light, large room, completely self-contained, lots of cabinet space in kitchen, in suite 2-in-1 laundry machine, and large storage.A great opportunity for first-time buyers, or investors looking to add value and enjoy downtown living at its best.Book a private viewing today!!! (id:52784)
106, 1904 10 Street Sw
Calgary, Alberta
Welcome to this beautifully updated 1-bedroom condo tucked away in a solid concrete building in the heart of Lower Mount Royal. You’ll love being just steps from vibrant 17th Avenue, with its incredible mix of restaurants, cafés, and shops — yet still enjoying a quiet, peaceful place to call home.Whether you prefer biking or walking, downtown, the Bow River, and Calgary’s scenic pathway system are all easily within reach. Inside, the open-concept layout feels bright and welcoming, highlighted by gorgeous hardwood floors throughout. The kitchen is both stylish and functional, featuring an eating bar, stainless steel appliances, concrete countertops, and crisp white cabinetry.The spacious bedroom offers a walk-in closet, while the updated 4-piece bathroom carries the same clean, modern aesthetic. You’ll also appreciate the convenience of in-suite laundry, with an additional shared laundry room available in the building.Parking is easy with ample street parking, resident and visitor permit options, and a dedicated bike storage room conveniently located on the main level. This well-managed building has seen important upgrades, including a newer torch-down roof and an energy-efficient 6-stage boiler — all helping keep condo fees affordable.Immaculately maintained and perfectly located, this is a fantastic opportunity in Lower Mount Royal — ideal for first-time buyers or investors alike.Contact me today to arrange your private showing! (id:52784)
6502 24 Avenue
Coleman, Alberta
Here's your chance to own a 50x100 ft desirable Residential Lot in a Mountain Community. Nestled in a picturesque location, this property is bordered by acreage parcels to the north of it. Boasting stunning views with its sloped terrain it allows for Walkout Construction. No building timeline restrictions. Crowsnest Pass is famed for its abundance of outdoor activities such as hiking, biking, skiing, fishing. This is an UNSERVICED LOT. (id:52784)
402, 135 Mahogany Parade Se
Calgary, Alberta
This upgraded Net Zero townhome in ZEN Mahogany delivers modern efficiency, smart design, and a layout that truly lives like a home. The five-level split "Wilbrook floorplan" starts with an attached single garage and practical entry level complete with storage and a handy back door. Up one floor, a bright and airy living room welcomes you with high ceilings, wide windows, and an open connection to the kitchen level above—giving the home an open, energized feel while still keeping each space defined. The kitchen and dining level offers brand-new energy-efficient appliances, sleek quartz counters, a convenient 2-pc bath, and a private balcony perfect for morning coffee or evening downtime. Upstairs, you will find two comfortable bedrooms, each with its own walk-in closet; the primary includes a 4-pc ensuite, while the second bedroom enjoys easy access to another full 4-pc bathroom. Upper-level laundry adds everyday convenience. The professionally finished basement extends your living space with matching flooring and finishes, a generous recreation area, and yet another full 4-pc bathroom—ideal for guests or a flexible retreat. Energy-efficient upgrades such as $25K in solar panels, a heat-pump system that handles both heating and cooling, and increased insulation speak to the focus on energy efficiency to help keep operating costs low while maximizing comfort! Further benefits include window coverings throughout the home plus the convenience of a garburator. 5 floors, 3.5 baths, 2 rooms, and a single garage are just some of the countless benefits of unit 402! Come see just how amazing life in ZEN Mahogany can be! Life in Mahogany is all about having more—more outdoor living, more convenience, and more community spirit. Residents enjoy access to Calgary’s largest freshwater lake, complete with sandy beaches, skating, swimming, paddleboarding, and year-round activities at the Beach Club. The neighbourhood’s extensive pathway system, wetlands, and playgrounds make it e asy to stay active, while nearby shops, restaurants, and cafés in Westman Village and the Mahogany Village Market keep everyday needs close to home. With quick access to major roads and a community built around connection and lifestyle, Mahogany offers an unbeatable blend of relaxation, recreation, and urban convenience. (id:52784)
14, 8112 36 Avenue Nw
Calgary, Alberta
Townhome in the Heart of Bowness! Welcome to this delightful 3-bedroom townhome perfectly situated in the vibrant and family-friendly community of Bowness. Offering the ideal balance of comfort and convenience, this home is a dream for outdoor enthusiasts and growing families alike.Enjoy scenic walking trails, beautiful parks, and endless bike paths just steps from your door — all while being only 45 minutes away from the mountains, making weekend getaways a breeze.Inside, you’ll find 1,048 sq.ft. of inviting living space, thoughtfully designed for everyday living. The main floor offers a bright and functional layout with a cozy living area and a well-sized kitchen. Upstairs features three generous bedrooms and a 4-piece bathroom, providing ample space for family and guests.Whether you’re a first-time homebuyer, young family, or investor, this property presents an outstanding opportunity to enjoy one of Calgary’s most desirable and evolving communities.Experience the charm of Bowness living — where nature, community, and convenience meet. (id:52784)
3121, 60 Skyview Ranch Road Ne
Calgary, Alberta
Welcome to this stunning ground floor condo in the heart of Skyview Ranch, offering a luxury modern interior and private outdoor living. Boasting 11 ft ceilings, this bright and airy home features 2 bedrooms, 2 full bathrooms, and a flexible den/home office, perfect for work, nursery, or as a creative space. The open concept kitchen features sleek quartz countertops, stainless steel appliances, white subway tile backsplash and a spacious island (with breakfast bar seating) for casual meals or entertaining friends. The living and dining areas are cozy and inviting, leading to the private backyard (27'4" x 19'7") with aggregate concrete patio (29'7" x 10'2”), a rare find for condo living and sure to be a favourite with children, pets, or friends at summer gatherings. The primary bedroom offers a walk-through closet and elegant 4pc ensuite (with dual sink quartz vanity & glass shower), while the second bedroom has easy access to the main 4pc bath. Enjoy the everyday convenience of in-suite laundry, ample storage and a titled parking stall in the secure, underground parkade for year round comfort. Located just steps from parks, schools, shops and transit, with quick access to Stoney Trail and Deerfoot, this condo is an ideal choice for first time buyers, professionals or downsizers seeking modern living with unbeatable outdoor space. Don’t miss out and book your showing today! (id:52784)
440 Erin Woods Drive Se
Calgary, Alberta
Turn key operation!!! Land , building and business included , this location and owners been operating this location for many years , all the improvements been improved to serve the community , from inside of the building , to replacement of all built in coolers , counter tops (Granite) raised front counter , all shelving , fibreglass Gas tanks The location is ideal for anyone looking to invest in a thriving business with a solid customer base. The well-maintained premises, combined with a longstanding reputation for excellent service, make this a unique opportunity. Whether you're an experienced entrepreneur or new to the business world, the potential for growth and profitability here is immense. Don't miss out on this chance to be a part of a vibrant community and a successful business operation. (Granite) raised front counter , all shelving , fibreglass Gas tanks . You will not be disappointed . (id:52784)
1241 Westmount Drive
Strathmore, Alberta
Welcome to your new home in the desirable community of Strathmore Lakes — an end unit townhome offering exceptional space, thoughtful design, and NO condo fees!Inside, you’re greeted by a bright and modern open-concept layout perfect for cooking, entertaining, and everyday living. The stylish kitchen features quartz countertops, abundant cabinetry, a walk-through pantry, and a large island that doubles as an additional eating area. The seamless design makes meal prep effortless and gatherings enjoyable.Upstairs, you'll find three generously sized bedrooms, a dedicated office/homework area, and a spacious laundry room. The primary suite is a true retreat, complete with a luxurious 5-piece spa-inspired ensuite featuring a jetted soaker tub and separate stand-up shower. The two additional bedrooms are well-appointed and thoughtfully separated by a 4-piece main bathroom.The lower level offers an additional 560 sq. ft. of unfinished space, fully roughed-in and ready for your future development ideas—whether a rec room, home gym, or additional bedroom and bath.Outside, this home continues to impress with an expansive fully fenced backyard, ideal for kids, pets, gardening, or hosting summer get-togethers. Add in the rare double attached garage, and this property truly stands out for both convenience and value.Located in a family-friendly community close to paths, parks, and amenities, this home offers comfort, functionality, and room to grow.Don’t miss your chance to make this exceptional property yours—book your showing today! (id:52784)
2106, 3730 108 Avenue Ne
Calgary, Alberta
Shell bay with City-approved 100% mezzanine construction, allowing up to 3,114 sq. ft. of buildable space. Approx. 1,557 sq. ft. main floor plus 1,557 sq. ft. mezzanine with 26-ft ceilings, sprinklers, and large front glazing. Concrete tilt-up building with ample parking and pylon signage options. Excellent exposure facing 36 Street NE with views toward Calgary International Airport and quick access to Airport Trail, Metis Trail, and Stoney Trail NE. Ideal for office, showroom, or professional use. (id:52784)
222, 130 Auburn Meadows View Se
Calgary, Alberta
Welcome home to this bright and spacious 2-bedroom + den suite featuring an open-concept floor plan, sunny south exposure, and true move-in-ready condition. Located in one of Calgary's best communities - Auburn Bay featuring LAKE ACCESS that offers a wide range of fantastic outdoor activities for both Summer & Winter and proximity to South Health Campus, shopping and restaurants. Thoughtfully designed with durable vinyl plank flooring, in-suite air conditioning, and abundant natural light throughoutThe modern kitchen offers ample cabinetry, stainless steel appliances, quartz countertops, and a functional peninsula with breakfast bar, seamlessly overlooking the dining and living areas—perfect for both everyday living and entertaining. The living room opens directly onto an extra-large private balcony, extending your living space outdoors.The primary bedroom includes a walk-in closet and a 3-piece ensuite with stand-up shower. A generously sized second bedroom, located next to the main bath, is ideal for guests or a roommate. A versatile den—perfect for a home office—along with in-suite laundry completes this well-appointed home.Additional features include one titled underground parking stall with storage locker in a heated parkade. The Auburn Walk complex is ideally located just steps from Auburn Station, offering a wide selection of shops, restaurants, pubs, and everyday amenities. The nearby BRT Route 302 provides direct access to downtown, and the home is within walking distance of the future Green Line LRT.An exceptional opportunity—don’t miss out! (id:52784)
215 Greenwich Drive Nw
Calgary, Alberta
For those who work hard and play harder, this brand-new paired home in Upper Greenwich is the perfect blend of style, comfort, and convenience.Step inside and feel the calm wash over you – tall ceilings and wide-plank luxury flooring create a light, airy vibe. The chef-inspired kitchen is a showstopper with warm wood grain on the island, soft white cabinetry, quartz countertops, and a backsplash fittingly named White Brick Road. Whether you’re grabbing a quick breakfast before heading out the door or hosting friends on a night off, this space is made for real life. Upstairs, your primary suite is a private escape after long shifts. Soak away the stress of the day in the freestanding tub, or refresh under the frameless glass walk-in shower with tile surround and adjustable-height faucet. Dual sinks, a private water closet, and elegant finishes give it a spa-like feel. Two more bedrooms and a bonus room mean there’s space for guests, a Peloton corner, or a quiet reading nook. Your commute? 20 minutes to downtown Calgary. Your weekend? 45 minutes to the mountains. Walk to the Calgary Farmers’ Market for fresh ingredients, hit the pickleball courts, or follow the nearby paths to the Bow River for a run, paddle, or just a moment of stillness. Winsport and the Calgary Climbing Centre are practically in your backyard, keeping your active lifestyle within easy reach. This isn’t just a house – it’s a home designed for your pace, your goals, and your well-earned downtime. (id:52784)
186 Cornerstone Road Ne
Calgary, Alberta
**Huge Price Reduction for Quick sale ***Location, location, location! Welcome to this AVID model, a 1,792 sq. ft. laned home with side entrance, located in the highly sought-after Cornerstone community. This fully upgraded corner-lot home also features solar panels, helping reduce electricity costs.The upper level offers three spacious bedrooms, including a primary bedroom with a private ensuite, plus two additional bedrooms and a full bathroom. A dedicated study room/library completes the upper floor—perfect for a home office or quiet workspace.The main floor boasts an open-concept layout with a modern corner kitchen, featuring a chimney-style hood fan, upgraded backsplash, gas stove, granite countertops, and a sink positioned by the window for natural light. The kitchen is equipped with a refrigerator with ice and water dispenser. Additional highlights include 9-foot knockdown ceilings and a fully fenced yard, ideal for privacy and outdoor enjoyment.This home combines excellent layout, premium upgrades, and an unbeatable location.Conveniently located near shopping centres, playgrounds, and other everyday amenities, Cornerstone is a vibrant and well-planned community in Calgary NE, offering excellent connectivity and family-friendly living—a must-see. (id:52784)
58 Valley Pointe Way Nw
Calgary, Alberta
This meticulously cared for former show home is located in Valley Pointe Estates within the desirable golf course community of Valley Ridge. Situated on a quiet child friendly street and BACKING ONTO A GREEN SPACE - this property is perfect for families. The open kitchen is beautiful and has an abundance of cabinetry and counter space, complimented by high end appliances including a stove (2024), fridge (2019) and Bosch dishwasher (2025). The kitchen is further enhanced by granite countertops, an island featuring built-in wine storage, roughed in for gas stove and a large walk-in pantry, making it ideal for both meal preparation and entertaining. Adjacent to the kitchen, the spacious eating area has a garden door that leads out to a tiered deck. Here, you can unwind under a cozy pergola and enjoy the privacy of a fully fenced backyard, perfect for outdoor gatherings, play, and relaxation. Upstairs features three great sized bedrooms and a spacious bonus room with VAULTED CEILINGS, lots of windows and a built-in office space. The king sized primary bedroom is approx. 14' x 14' and has a relaxing ensuite with a corner soaker tub and separate shower. This home also has 9' ceilings, a newer washer and dryer, new roof in 2025, central air and an irrigation system. NOTHING TO DO BUT MOVE IN and enjoy quick easy access to schools, downtown, the mountains, The Farmer's Market and all conveniences. (id:52784)
8202, 1802 Mahogany Boulevard Se
Calgary, Alberta
This 1-bedroom, 1.5-bath home offers a functional open floor plan with a dedicated dining area and a convenient half-bath for guests. The kitchen features upgraded stainless steel appliances, including an induction range, quartz countertops, 41" upper cabinets, and dovetailed drawers with soft-close doors and drawers throughout. A walk-through closet and side-by-side washer and dryer add to the home's practicality. Located directly across from Mahogany Lake—Calgary’s largest lake with 63 acres of water and 21 acres of beach—residents enjoy exclusive access to year-round recreational amenities. Shops and restaurants are within easy walking distance. Built by Logel Homes and backed by Alberta New Home Warranty. (id:52784)
2310, 3700 Seton Avenue Se
Calgary, Alberta
Experience modern living in this well-designed 2-bedroom, 2-bathroom third-floor corner unit in the sought-after Seton West Phase 2 community by Logel Homes. The open-concept layout includes upgraded cabinetry, quartz countertops, and stainless steel appliances. The primary suite features a tiled walk-in shower with a frameless glass door. Enjoy year-round comfort with Logel Homes’ fresh air intake system. Additional features include 9-foot ceilings, titled underground heated parking with storage, and an oversized balcony with a gas line—ideal for outdoor cooking. Conveniently located near shopping, dining, and major roadways. Schedule your private viewing today. (id:52784)
410, 560 6 Avenue Se
Calgary, Alberta
Welcome to Evolution in Calgary’s Vibrant East Village – where contemporary design meets urban convenience. This stunning two-bedroom, two-bathroom residence offers 872 square feet of thoughtfully designed living space in one of the city’s most dynamic and fast-growing communities. From the moment you step inside, you’re greeted by a bright, open-concept floor plan that blends the living room, dining area, and kitchen into one seamless, light-filled space. A wall of floor-to-ceiling windows floods the interior with natural light, creating a warm and inviting atmosphere while showcasing the city’s energy and charm. The chef-inspired kitchen is both stylish and functional, featuring sleek, modern cabinetry, elegant quartz countertops with matching backsplash, a convenient breakfast bar, and premium stainless steel appliances—including a gas range for the home cook who values performance. Under-cabinet lighting enhances the workspace and adds a sophisticated touch. The primary bedroom is generously sized to comfortably accommodate a king bed, and features his-and-hers closets that provide excellent storage. The spa-like five-piece ensuite is a true retreat, complete with double vanities, deep soaking tub, separate glass-enclosed shower, and heated tile floors for year-round comfort. The second bedroom has river views—perfect for guests, a home office, or both—is located on the opposite side of the unit for optimal privacy, with its own beautifully appointed full bathroom nearby. Both bathrooms feature high-quality finishes and a modern aesthetic consistent with the rest of the home. Step outside to the oversized covered balcony—complete with power and a gas line for your BBQ—perfect for outdoor cooking and relaxing year-round. Additional highlights include full-size in-suite laundry, a titled underground parking stall, and a separate secure storage locker for seasonal or bulky items. Residents enjoy impressive building amenities including 24-hour concierge, a state-of- the-art fitness centre with gym, steam room, and sauna, expansive private landscaped gardens, a stylish social lounge, visitor parking, and secure bike storage. All of this is set in the heart of the East Village, one of Calgary’s most exciting and walkable neighborhoods. You’ll be just steps away from the Bow River pathways, local cafés, eclectic dining, entertainment venues, and cultural attractions. With easy access to transit and major routes, the entire city is within reach. This home offers the perfect blend of luxury, location, and lifestyle—ideal for those seeking a modern downtown living experience without compromise. Book your private showing today and come on Buy! (id:52784)
4405, 155 Skyview Ranch Way Ne
Calgary, Alberta
Excellent location & great deal on a top floor condo with awesome views. WHY RENT ? When You can Own! opportunity for first time buyers or Investors! 2 bedroom, 2 bathroom 1 underground parking in the Skywest Condominiums Complex NE. Few minutes from the YYC airport and Stoney Trail. Open floor plan, with 9 foot ceilings, make this apartment nice and roomy. It has a very functional upgraded kitchen with lots of cabinets, stainless steel appliances and granite counter tops. There is a huge master bedroom, with walk through closets to the 4 piece ensuite. The second bedroom being a good size and across from the main full bath. This condo comes with lots of storage, not only is there a large storage room in the unit, there is also a storage cage in front of the titled, underground parking stall. Dont miss this one call NOW !! (id:52784)
58, 260300 Writing Creek Crescent
Rural Rocky View County, Alberta
Investors Alert!!! Now is the time to invest in New Horizon Mall, while prices are low. This unit is completely developed and a tenant already in place. Great location close to the busy East Entrance. Won't last, call today to book an appointment. (id:52784)
205, 4851 Westwinds Drive Ne
Calgary, Alberta
Discover an exceptional opportunity at 4851 Westwinds Drive in one of the area’s most vibrant and high-traffic plazas. This bay offers a remarkable location with excellent visibility, drawing steady foot traffic and consistent customer flow from surrounding businesses. The site features ample on-site parking, ensuring convenience for clients, staff, and visitors.Unit 205 is available for sale, offering flexibility for owner-users or investors seeking a well-positioned commercial space within a thriving commercial hub. Ideal for a variety of professional, retail, or service-based uses, this unit provides outstanding potential in a sought-after setting. (id:52784)
274 Templeview Way Ne
Calgary, Alberta
Fantastic Opportunity for First-Time Buyers or Investors! Welcome to this bright and charming attached home nestled in the well-established community of Temple.Step inside to a functional and inviting layout featuring a formal entrance that leads up to the spacious living room featuring a cozy gas fireplace and a formal dining area. The kitchen is complete with a custom built in storage cabinet, anew cabinetry, stainless steel appliances and an oversized window bringing in loads of natural light. A renovated bathroom and 2 bedrooms complete this space. The secondary bedroom leads to the sunroom through to the deck and fully fenced, private backyard. A private oasis perfect for summer entertaining, gardening, or relaxing in the sun. Relax in the finished basement where you will find a large rec room, a large bedroom, 3 pc bathroom, laundry and lots of storage. Conveniently located within walking distance to schools, playgrounds, and local amenities. This is a wonderful opportunity you don’t want to miss — book your showing today! (id:52784)
4912 50 Avenue
Olds, Alberta
Charming retail unit located in the heart of Olds, Alberta. Currently home to a well-established local business, this versatile space offers excellent visibility, steady foot traffic, and strong community presence. A great opportunity for entrepreneurs or investors looking to secure a prime retail location in a vibrant and growing market. (id:52784)
4, 104 Sabrina Way Sw
Calgary, Alberta
Welcome to Unit 4, 104 Sabrina Way SW, tucked into the quiet, tree-lined community of Haysboro. This well-maintained 1-bedroom 1 bath unit offers a comfortable and functional layout, perfect for anyone looking for a peaceful place to call home.The unit features durable tile flooring throughout, complemented by warm wood countertops that add character and a touch of rustic charm. The kitchen comes fully equipped with a fridge, stove, and microwave, making everyday living easy and efficient. Enjoy the convenience of in-suite laundry with your own washing machine, plus in-unit storage to keep things organized and clutter-free. Located in a calm, established neighbourhood, with easy access to transit, shopping, parks, and major routes, this unit offers a great balance of privacy, simplicity, and accessibility.A cozy, low-maintenance home in a location you’ll love. (id:52784)
705 Evanston Square Nw
Calgary, Alberta
Welcome to this incredibly bright, freshly painted and spacious five-level townhome, perfectly situated in a family-friendly northwest community close to schools, shopping, and major throughways. Thoughtfully designed with a fantastic layout, this home is ideal for both everyday living and entertaining.The main level features a stylish, open entertaining space with tall ceilings (14 ft), flooded with natural light from large windows as hardwood flooring finishes the space. Moving up a level, you're greeted with a spacious kitchen along with convenient main-floor laundry and a two-piece powder room. Step out onto the east-facing balcony and enjoy beautiful morning sunshine—perfect for coffee or quiet starts to your day.This home offers two generous primary bedrooms, each complete with their own private four-piece ensuites, providing excellent comfort and privacy. Additional highlights include a single attached garage and a small unfinished basement, offering excellent storage or future development potential. On the front of the home, a charming patio offers a great spot to relax and watch the world go by. Bright, welcoming, and well located, this townhome is a fantastic opportunity in a sought-after NW neighborhood. (id:52784)

