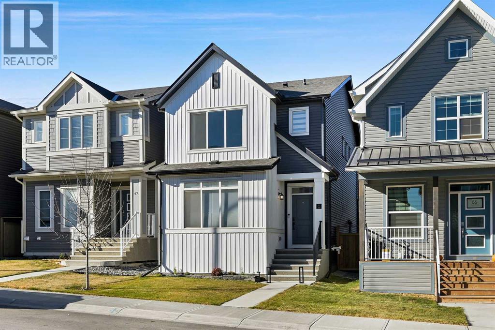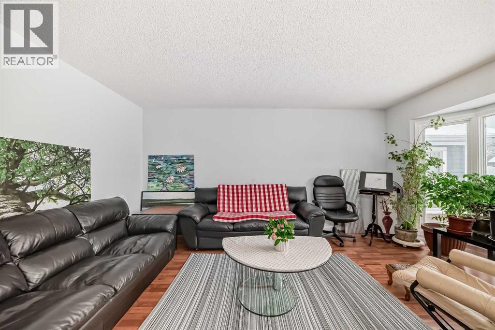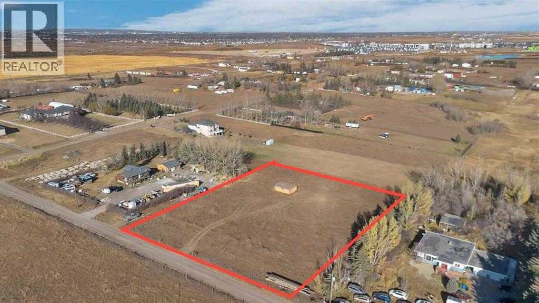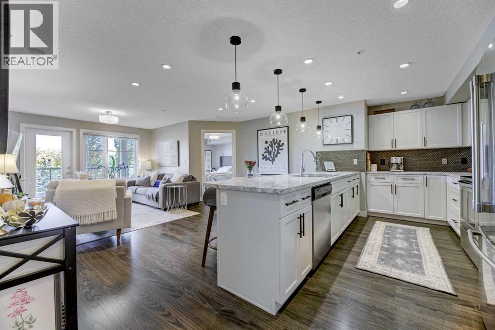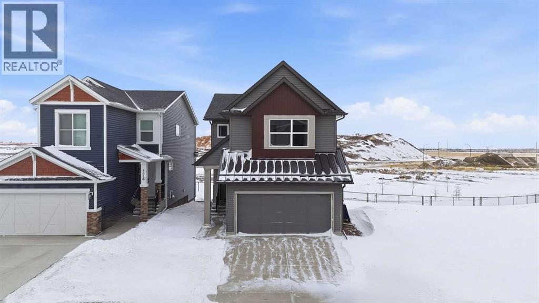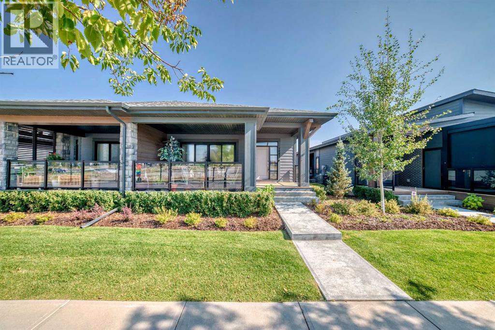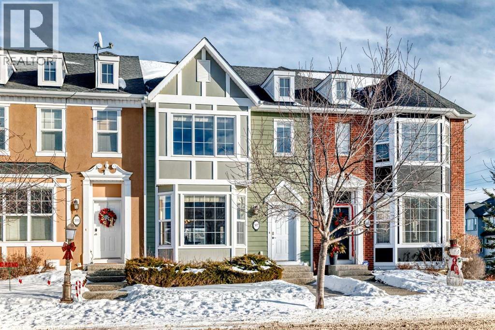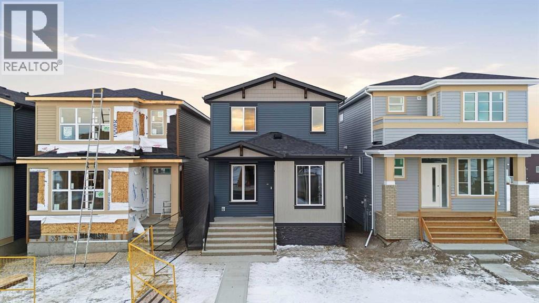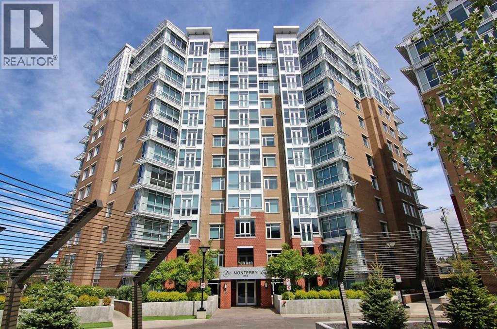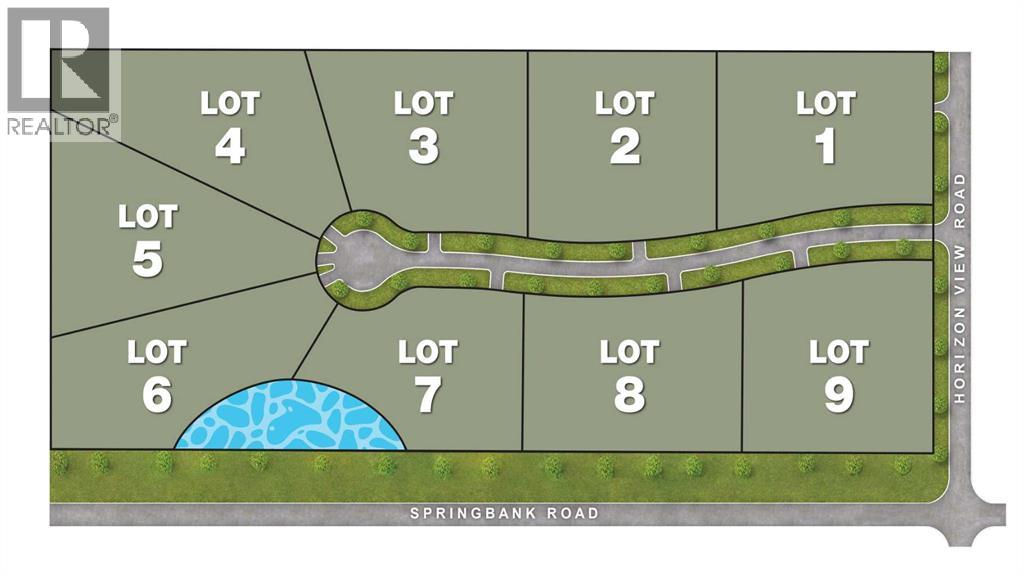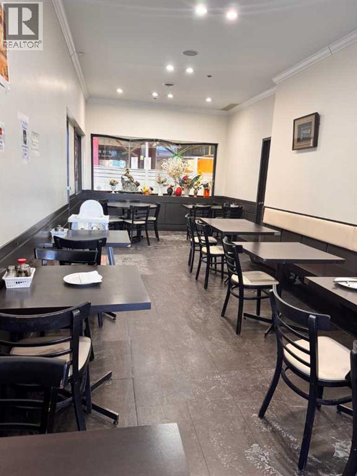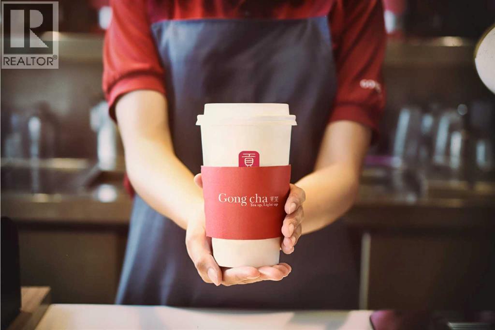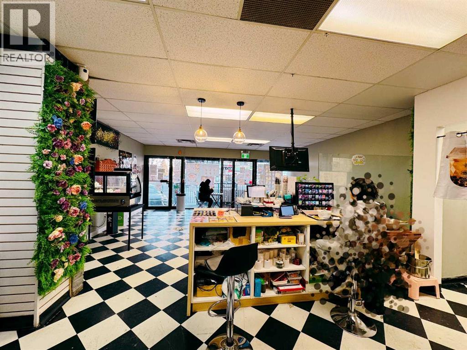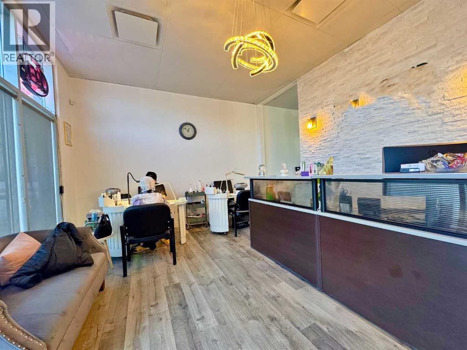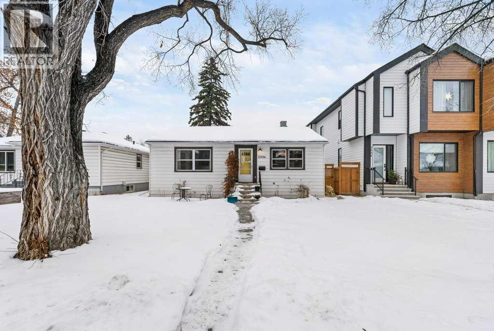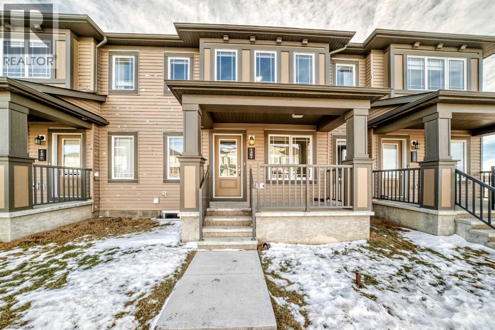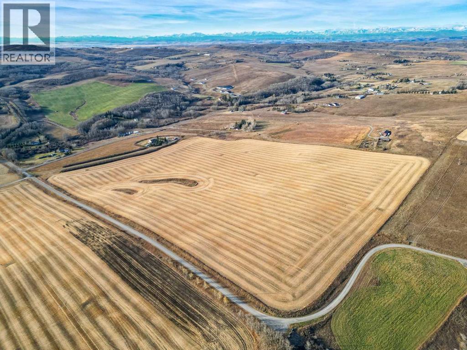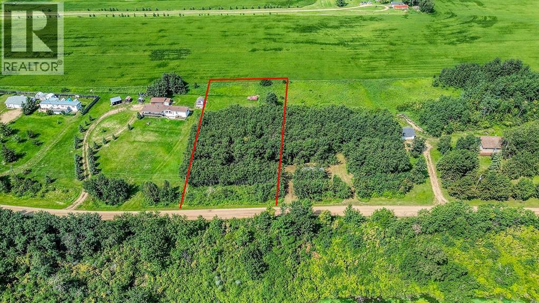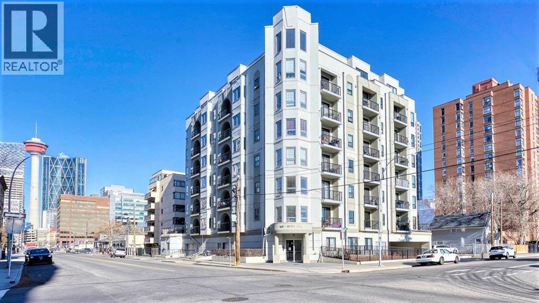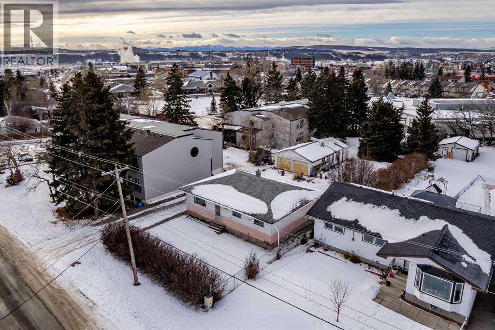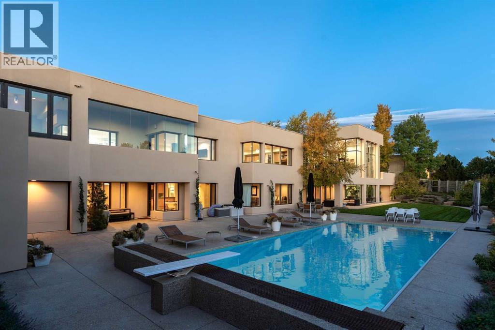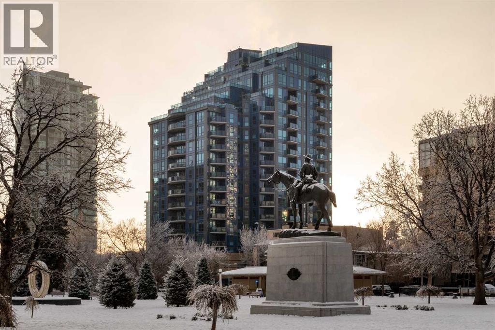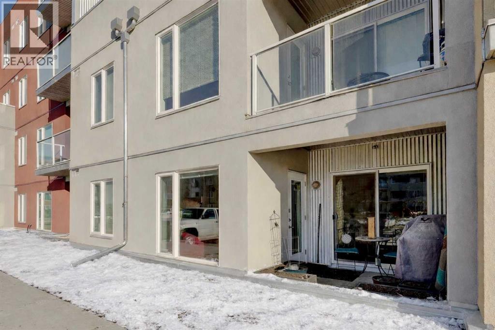51 Herron Street Ne
Calgary, Alberta
** Great Value - $80K in upgrades - list available ** Side Entry ** Double Garage ** 1777+ Sq Ft ** 4 Bedroom home ** Immaculately maintained, almost brand new, bright and open plan. Modern design 2-story home in the heart of the vibrant Livingston community. Located on a fully paved lane with well-maintained double garages, offering a clean and organized rear access rarely found. GOURMET KITCHEN - CHEF'S DELIGHT! Custom features include upgraded classic wood-style cabinet doors, an efficient family-approved layout with stainless steel appliances (including a smooth-top stove), a glass panel front fridge, a central island with a flush eating bar, an undermount black granite sink, quartz countertops, custom full-height backsplash tile, and a stainless steel hood fan. The spacious dining room and great room bookend the open design, all of which feature 9-foot ceilings. The larger floor plan features a front main floor bedroom/office/den, an oversized front foyer, a back mudroom, a staircase with railings, and a landing. Super bright design!! All flooring is upgraded with wide-plank LVP hardwood flooring on the main floor and tile floors in the upper bathrooms- no carpet! BONUS: The upstairs bonus room is perfect for a home office, spare bedroom, or extra TV room. Three generously sized bedrooms & 2.5 bathrooms. NOTE: The primary bedroom features a private 3-piece en-suite with an upgraded sink basin, quartz countertops, and a spacious walk-in tiled shower with glass doors. Other upgrades include custom window coverings, an unspoiled basement with high 9' ceilings, side entry, oversized windows, a rough-in bathroom, and a 22' x 22' double-car garage with room for extra street parking out front. Excellent curb appeal with a covered front porch, fully landscaped with a walkway and fencing, all complete. Available for a 30/60 day possession date. Please feel free to call your friendly REALTOR(R) to view. (id:52784)
7 Hawksley Crescent Nw
Calgary, Alberta
LOCATION! Hawkwood NW! Enjoy the many benefits of this awesome COMMUNITY in this gorgeous, bright home. Beautiful 2 Storey Single house with double attached garage located on a quiet street! Well maintain with the same owner for over 27 years and it is time for the next buyer to enjoy this home! Rare to find a 4 bedroom (all upstairs) house which has over 2000 sqft+ with West Facing backyard! The lot size is huge (almost 7000 sq.ft) and it has a long driveway. .On the main floor, you will find a spacious Family Room, Living room, Kitchen, Dining room, Laundry mud room & a 2 pcs bathroom. Upper level there are a master bedroom with an en-suite & a walk-in closet, 3 cozy bedroom and a 4 pieces bathroom as well. Fresh paint throughout the entire house 2023, lots of pot lights installed on the second floor in 2023. Deck Maintenace in 2019. Roof is 11 years old. Samsung SS dishwasher (2022). Fully fenced backyard has a huge deck. Unfinished basement has couple windows ideal for future development. Close to Schools, Crowfoot Shopping Center & C-train station, YMCA. Forgot to mention Tom Baines Junior High School and Robert Thirsk High school! Easy to access major road like Stoney Trail, Country Hills Blvd, John Laurie Blvd. & Crowchild Trail. Don't miss this gem and call today! (id:52784)
8990 34 Avenue Se
Calgary, Alberta
DEVELOPMENT OPPORTUNITY!Incredible chance to own 2 acres of prime land within the City of Calgary. Ideally located just off 84th St, minutes from East Hills Shopping Centre and the rapidly expanding community of Belvedere.This property offers outstanding exposure and accessibility with easy connections to Stoney Trail, Peigan Trail, and 17th Ave. Currently zoned DC – Future Urban Development, the site offers excellent long-term investment potential as the area continues to experience significant residential and commercial growth.A water well has already been drilled, with other services available at the property line. This one-of-a-kind opportunity is perfect for developers or investors looking to secure a strategic foothold in one of Calgary’s fastest-growing corridors. (id:52784)
210, 5029 Edgemont Boulevard Nw
Edmonton, Alberta
Experience elevated living at The Parc in Edgemont Ravine, in this beautifully appointed 2-bedroom, 2-bath residence situated in a boutique, 18+ community complex. Meticulously maintained and bathed in natural light, the open layout showcases premium finishes, a chef-inspired kitchen with a sprawling island, in-suite laundry, and air conditioning for year-round comfort. Enjoy morning coffee or evening wine on your private balcony with a natural gas BBQ hookup, surrounded by lush ravine views and scenic walking trails. Your titled underground parking and storage unit add convenience, while abundant visitor and street parking make entertaining effortless. The building’s curated amenities include an elegant lobby, social lounge, and inviting outdoor seating area — all designed to enhance a sophisticated, low-maintenance lifestyle. A truly exceptional opportunity for discerning buyers seeking ravine living, tranquility, and timeless style. (id:52784)
170 Herron Way Ne
Calgary, Alberta
The Ultimate MULTI-GENERATIONAL Family Home is here with a 4th MAIN FLOOR BEDROOM AND FULL BATH. Be a good child, take care of your parents in your home as they age gracefully (and when knees and hips go, it’s still easy for them). In return, perhaps they can help you take care of your children so you can have an uninterrupted date night (finally). A perfectly symbiotic barter system (aside of the good vibes of your relationship of course). Imagine enjoying dinner with 3 generations of family, where your children will really get to know their grandparents, and you just finished cooking their favourite foods in your GOURMET KITCHEN: all stainless steel appliance (incl GAS STOVE), chimney hood fan, and FULL HEIGHT CABINETS. After dinner, it’s great to stay connected with nature and walk right out the back gate onto the walking path and GREEN SPACE. Or maybe a movie for all ages in your large BONUS ROOM upstairs is in order – allowing you to finish the ROUGHED-IN LEGAL BASEMENT SUITE w/ SEPARATE SIDE ENTRANCE (subject to approval by City of Calgary) for a great mortgage helper. There are so many smart flexible options here. Upstairs you’ll find convenient UPPER LAUNDRY, 3 more bedrooms including the primary with 5 pc ensuite (GLASS SHOWER & SOAKER TUB) and HUGE WALK-IN-CLOSET. Livingston is a master planned community that is family first: 7 planned schools, future GREEN LINE LRT, and and access to LIVINGSTON HUB – a huge 30,000+ sq ft community centre (outdoor splash park, arena, playground, gym, tennis courts and more!) only 4 mins away. Superior access to Stoney Tr and Deerfoot makes travelling to other parts of the city much simpler. What are you waiting for? Come see this home with your favourite Realtor today! (id:52784)
1941 Mahogany Boulevard Se
Calgary, Alberta
Welcome to The Streams—Mahogany’s most sought-after luxury villa-style community, where elegance meets easy living. This impeccably maintained 3-bedroom bungalow offers a refined open-concept layout with high-end finishes throughout, designed for comfortable and sophisticated single-family living.The main level features a chef-inspired kitchen with premium appliances, stone countertops, and custom cabinetry, opening to a private side balcony—perfect for morning coffee or evening relaxation. The primary suite is a true retreat, complete with a spa-like ensuite, walk-through closet, and its own private front porch. Main-floor laundry adds everyday convenience.The fully finished basement expands the living space with two spacious bedrooms, a full bathroom, and a large family room—ideal for guests, hobbies, or additional recreation. A small, convenient kitchenette area equipped with a two-burner induction hotplate, microwave, sink, and bar fridge provides added functionality for entertaining or extended family use, while remaining fully integrated into the home.The property is offered and intended for use strictly as a single-family dwelling in accordance with condominium bylaws and does not include a secondary illegal suite or multi-family accommodation.Located just steps from Mahogany’s renowned amenities, including scenic wetlands, the exclusive beach club, and the vibrant Mahogany Village Market with its shops, dining, and services, this home offers the perfect blend of luxury, lifestyle, and low-maintenance living. (id:52784)
397 Rainbow Falls Drive
Chestermere, Alberta
Welcome to the Brownstones of Rainbow Falls! This 3 bedroom, 2 Story, walk out townhouse is one of a kind! Offering over 1400sqft of living space, this well maintained and spacious home is perfect for families, first time buyers, or investors. The main floor boasts a bright, open concept living and dining area, ideal for everyday living and entertaining. Large windows allow plenty of natural light throughout the day. The kitchen offers dark wood cabinets an oversize island, and washer/dryer for the upper level. Downstairs is fully developed with a private entrance, wet bar and laundry. Featuring New multizone and ducting, water tank, carpet, paint throughout, and washer/dryers. The basement ceiling has been dropped and sound insulation installed to allow a quiet comfortable space. Conveniently located close to schools, parks, walking paths, and restaurants. (id:52784)
355 Herron Landing Ne
Calgary, Alberta
New year, new you. Set your sights for your family on a brand new MOVE IN READY home by a 16-time BILD winner for Builder of the Year! Discover why Calgarians have trusted their life’s milestones with MORRISON HOMES over the last 65 years. Being a young family, you value many conveniences that save you time and effort. Future approved K-6 school (3 mins) will make pick up and drop offs easy, with a quick trip to get groceries (7 mins) on the way home. Having easier to clean PLANK FLOORING on the main level, while not compromising the contemporary *wow factor* in your style: From the timeless SLIM SHAKER STYLE CABINETRY, chimney hood fan, all stainless steel appliances (including GAS RANGE, washer, and dryer please feel free to reach out for appliance package), QUARTZ COUNTERS (incl baths), and sleek MATTE BLACK fixtures and hardware, you’ll smile and feel proud every time you come home (and your guests will notice too). Your out-of-town guests, AGING PARENTS, or your teen that wants “independence” can be very comfortable in this home, with a MAIN FLOOR 4th BEDROOM and FULL BATHROOM. Whether you’re entertaining family or friends, you’ll appreciate the OPEN LAYOUT kitchen/dining/living room and the 9 FT CEILINGS on the main floor and basement. Imagine summer BBQs (w/ gas line on deck) and soaking in the sun from the SOUTHEAST FACING BACKYARD. Convenience extends outside of the home: You have access to the LIVINGSTON HUB – a huge 30,000+ sq ft community centre (outdoor splash park, arena, playground, gym, tennis courts and more!) right at your fingertips. Also, Crossiron Mills (9 mins) and exceptional access to Stoney Tr and Deerfoot make travelling anywhere in the city simpler. Like you, this home can grow with your family, or even be a shrewd investment: The WALK-OUT BASEMENT is roughed-in for a legal secondary suite (subject to approval by the City of Calgary) that you can get mortgage helper now, or once you move out make it your rental property to keep the equit y building. With a planned GREEN LINE LRT station (5 mins), more schools being added, as well as more commercial development, you have the anchors of what makes a successful real estate investment. More importantly, it’s the connectedness of your family and building the precious memories that will be forever in your mind and hearts. It’s not too late to start your journey here today! (id:52784)
609, 16 Varsity Estates Circle Nw
Calgary, Alberta
Available for quick possession is this fantastic 2 bedroom condo in Statesman’s THE GROVES OF VARSITY, located on the 6th floor of the MONTEREY ONE tower of this exclusive concrete & steel project in Varsity. Bathed in warm & sunny natural light, this wonderful home enjoys engineered hardwood floors & high ceilings throughout, 2 full bathrooms, titled underground parking stall & dynamite residents' amenities including fitness centre & rooftop terrace. With its sunny South-facing exposure, you’ll just love the open concept design with its great-sized living & dining rooms, sunroom/office with an expanse of windows & maple kitchen with granite counters & Whirlpool stainless steel appliances. The 2 bedrooms are tucked away from the rest of the condo giving you that added privacy; the primary bedroom has a walk-in closet & soaker tub ensuite with separate shower. Convenient insuite laundry/storage room with Whirlpool stacking washer & dryer. Additional features include unit-controlled heating & central air, roller blinds & assigned separate storage locker in the parkade. Monthly condo fees cover your heat & water-sewer, as well as giving you access to the world-class amenities…fitness centre & steam rooms, meeting room & wraparound rooftop terrace with views of the mountains, Canada Olympic Park & Nose Hill Park. There is an onsite medical centre with pharmacy & walk-in clinic. The best in maintenance-free living here in this premier location in one of Northwest Calgary’s most desirable communities, walking distance to Dalhousie Station shopping & LRT, only a few short minutes to the University of Calgary & University District, hospitals (Foothills Medical Centre, Alberta Children's & Arthur J.E. Child Cancer Centre), Bowmont Park, major retail centers, highly-rated schools & downtown. (id:52784)
244027 Horizon View Road
Rural Rocky View County, Alberta
INVESTOR & BUILDER ALERT! Approved Subdivision in Springbank, AlbertaRare Development Opportunity in the heart of Springbank—one of Alberta’s most desirable rural communities. This exceptional 20-acre property has been approved by Rocky View County for subdivision into nine Country Residential lots, presenting a ready-to-go opportunity to create a prestigious residential enclave.With breathtaking Rocky Mountain views and scenic countryside, the land offers an unmatched natural setting for a luxury community. Just minutes from Calgary, the property is located four minutes from the city limits, twenty minutes to downtown, and approximately three kilometers from Stoney Trail (Ring Road), ensuring quick and convenient access to all parts of the city and surrounding areas.Springbank is renowned for its top-rated public and private schools, golf courses, shopping, dining, and abundant recreational amenities—making it one of the most sought-after places to live in Alberta.Whether you are an investor, builder, or developer, this property provides a rare, shovel-ready opportunity to meet the strong demand for country residential living near Calgary. With approvals in place, stunning landscapes, and a strategic location, this land is primed for development into an exclusive estate community or could serve as a remarkable private holding.Don’t miss this extraordinary chance to secure one of Springbank’s rare approved multi-lot subdivisions. (id:52784)
303 Centre Street S
Calgary, Alberta
1066 sq ft Chinese restaurant for sale, offering 60 seats and a prime downtown location. Lease rate is $4,820 per month including operating costs. Features a commercial kitchen and strong foot traffic with many walk-in customers. Can be converted to other cuisines. Owner will provide two weeks of training for a smooth transition. (id:52784)
200 Southridge Drive
Calgary, Alberta
Do NOT inquire with Staff at store about listing! Step into ownership with one of the world’s most recognized bubble tea brands — Gong cha. This established and beautifully built location offers a rare chance to acquire a turnkey, profitable business in a high-traffic retail environment. Located in a vibrant shopping centre , this store enjoys excellent visibility, steady foot traffic, and a loyal customer base. The 1300 sq ft store is attractively designed, fully equipped, and operates with low overhead, with monthly rent of only $4,500+gst including additional operating costs. The lease is secured until 2026, providing long-term stability. With strong brand recognition, streamlined operations, and robust franchise support, this is a perfect opportunity for both experienced entrepreneurs and first-time business owners. Full training and franchise support provided. (id:52784)
4825 Mt Royal Gate Sw
Calgary, Alberta
An excellent opportunity to own a Taiwanese global franchise teahouse chain, recognized as the largest teahouse franchise in the world. This beautifully designed store is located in Mount Royal University, attracts a strong mix of students and local businesses, making it a popular spot with steady traffic. This turnkey business comes fully equipped, and the franchise provides comprehensive training and full support to ensure your success. Don’t miss the chance to own this established and thriving teahouse in a high-traffic location! (id:52784)
222 16 Avenue Ne
Calgary, Alberta
This 1,049 sq.ft. bubble tea shop offers excellent visibility in a high-traffic corridor, attracting a steady stream of walk-in customers. With a monthly rent of $3,081 plus GST and a secure lease in place until June 2035, it provides stability and long-term potential for the right owner. The space is ideally suited for beverage or light food concepts, offering the perfect opportunity to continue the existing bubble tea brand or introduce an exciting new concept to the area. (id:52784)
2763 Sunridge Way Ne
Calgary, Alberta
Established spa business for sale in a prime location, operating successfully for over 18 years. The space was recently renovated and offers approximately 1,248 sq. ft. with affordable rent of around $4,600 per month. The business provides a full range of services including manicures, pedicures, massage, and medical aesthetics. It features three well-appointed massage rooms, with the potential to add an additional room. Surrounded by numerous hotels, the spa benefits from steady traffic and a stable, loyal clientele, making it an excellent opportunity for an owner-operator or investor. (id:52784)
2536 4 Avenue Nw
Calgary, Alberta
Nestled on a picturesque, tree-lined street in the highly desirable community of West Hillhurst, this charming bungalow rests on a generous 45 x 120 ft lot. The location is exceptional, providing effortless access to downtown, University of Calgary, and Bow River. The main floor has been tastefully updated and features a bright, open-concept layout with a spacious living room, a well-appointed kitchen complete with quartz countertops and premium stainless steel appliances, two generously sized bedrooms, and a modern 4-piece bathroom. Large windows and hardwood flooring throughout create a warm, welcoming ambiance. The fully finished basement, with a separate side entrance, adds excellent versatility and includes a comfortable recreation room, a 3-piece bathroom, a dedicated laundry area, and abundant storage space. (id:52784)
1481 148 Avenue Nw
Calgary, Alberta
This stunning home offers over 1,500 sq. ft. of living space and is move-in ready with NO condo fees! It's located in a prime area with easy access to shopping, dining, and major highways like the Ring Road. Whether you're headed to the west or east side of Calgary, you'll be just 20 to 30 minutes away. Upon entering, you'll be greeted by a spacious foyer that leads to a generous dining area, perfect for hosting large gatherings. The open-concept design creates a warm and inviting atmosphere throughout the main floor. The kitchen is a true standout, featuring modern cabinets, upgraded stainless steel appliances including a gas stove, quartz countertops, and luxury vinyl plank flooring for a sleek and polished look. The cozy living room is an ideal space for family time. Upstairs, you'll find two bright bedrooms, a 3-piece bathroom, and a large master bedroom complete with a 4-piece en suite. The upper level also includes the in suite laundry for added convenience. The basement is ready for your personal touch, offering the potential for additional living space. An attached double-car garage adds extra value, and enhances the home’s charm. Don’t miss out on this incredible opportunity. Schedule your showing today before it’s gone! (id:52784)
54.28 Acres On 96th Street W
Rural Foothills County, Alberta
54.28 acres of bare land zoned Agriculture just 20 minutes NW of Okotoks in the Red Deer Lake community. Offering a choice of building sites with Countryside Views with No light pollutions to block our Big Alberta Skies! This parcel provides a great opportunity for crop production, summer/winter pasture or holding property. What ever your desire this property has endless possibilities from the ground up! The purchase price does not include GST. In the event that GST is payable and the Buyer is not a GST registrant, then the Buyer shall remit the applicable GST to the Seller's lawyer on or before completion day. (id:52784)
44101 Range Road 214
Ferintosh, Alberta
ESCAPE the hustle and bustle to discover your piece of PARADISE at LITTLE BEAVER LAKE, just 0.6 miles from FERINTOSH and a short 20 minute drive south of CAMROSE!! Nestled on 0.49 ACRES of SERENE LAKEFRONT property, this hidden GEM awaits on a QUIET PRIVATE cabin road with STUNNING VIEWS and power already in place. For the OUTDOOR enthusiast, Little Beaver Lake offers a HAVEN with a diverse array of wildlife and endless opportunities for exploration. Situated conveniently off Highway 611 on Range Road 214, this BEAUTIFULLY treed property is primed and ready for your DREAM HOME to become a reality. Whether you choose to make this TRANQUIL setting your permanent residence or an idyllic getaway, you'll find plenty to enjoy just 40 minutes from Edmonton International Airport. Activities abound, from hiking and birdwatching to leisurely electric motor boating, canoeing, paddle boating, and kayaking. Don't miss the BREATHTAKING SUNSETS that paint the sky over Little Beaver Lake each evening. While the lake is known for its TRANQUILITY and RECREATIONAL CHARM, please note that it is a non-fishing lake with no water or septic currently available on the property. Experience the RELAXATION and PEACE that await you at Little Beaver Lake. Schedule a visit today and envision the possibility for yourself in this truly remarkable setting. Your LAKESIDE RETREAT is ready – don’t miss out on this EXTRAORDINARY opportunity!! (id:52784)
507, 108 15 Avenue Se
Calgary, Alberta
Welcome to this bright corner condo unit in this quiet concrete building in the heart of downtown. This 2 bedroom, 1 bathroom condo has everything, spacious living area with hardwood flooring, gas fireplace, granite counters, maple cabinets, stainless steel appliances, in-floor heating, ensuite laundry room and storage space. Plus a titled parking stall in the heated parkade. The walk score is excellent in this location with Starbucks, HotShop Yoga, Safeway, and C-Train only a few minutes stroll away, 17th Avenue shops and dining just down the street as well as a quick morning commute into the downtown core. Don't miss out, Call your favourite Realtor today! (id:52784)
217 Ross Avenue
Cochrane, Alberta
INCREDIBLE OPPORTUNITY || 60' x 247' lot in the heart of Cochrane backing onto the Cochrane Christian Academy school yard. Zoned RM-X this property affords many options for future redevelopment and densification. Cochrane's East End has wide tree-lined streets, great parks and is only a few minutes' walk from downtown shops and services. Built by one of Cochrane's founding families, this original owner property is a once in several generations opportunity to acquire a prime land holding in one of Canada's most vibrant and booming communities. With an exceptional location, mountain views and endless possibilities, this is the real estate holding you have been waiting for. Sold AS IS WHERE IS. (id:52784)
25102 Lower Springbank Road
Rural Rocky View County, Alberta
Seize a rare opportunity to own an iconic landmark in the prestigious southwest Springbank area, one of Calgary’s most coveted locations. Set on an expansive 18.62-acre escarpment, this exceptional property offers stunning mountain views and unparalleled privacy. Designed with new-age minimalism, this 20,000+ sq ft estate is a serene retreat for the discerning buyer. Located just minutes from Stoney Trail West, on the edge of Calgary, this secluded paradise offers the ultimate in luxury living. With 6 bedrooms + 10 bathrooms + 2 large offices, the home features stunning architectural design, including soaring flat & vaulted ceilings, a grand two-story great room illuminated by expansive windows. The contemporary living spaces are complemented by a soothing wood fireplace & ZEN garden inspired hallway views. The spacious dining room, perfect for memorable gatherings, overlooks beautifully landscaped grounds and majestic mountain vistas. Ample vehicle storage includes an oversized 3 car garage, a 2 car garage, and an additional oversized auxiliary 3 car garage (all heated). The gourmet kitchen is a chef’s dream, featuring a Wolf gas range with dual ovens, a built-in refrigerator, a walk-in pantry, an oversized granite island and custom white oak cabinetry. The adjacent family room includes a cozy fireplace, while the sunroom with another fireplace is perfect for family game or movie nights. The bedroom wing, secured by fire doors, houses the luxurious primary suite, a tranquil haven with views of mature trees and a lounge area with a fireplace. The ensuite boasts a deep soaker tub, granite dual-sink vanity, dual toilets, a bidet, and 2 oversized showers, along with a spacious walk-in closet. Four additional bedrooms, each with its own ensuite, are located in the bedroom wing, along with a laundry room and extra storage. Heated floors throughout both the main and lower levels provide year-round comfort. The lower level offers an additional bedroom with a full bathroom, a dedicated hot tub room, a spacious exercise room, an office and a large recreation room. A nearby bar and media room add to the entertainment space, while a walk-up entrance leads to the beautifully landscaped backyard, where a large in-ground pool awaits. Outdoor spaces include southwest-facing decks and a patio, a vast yard, and a middle courtyard with a sports court. An auxiliary building offers potential as a future guest house. The property has undergone millions of dollars in recent landscaping, with paved and natural pathways, waterfall features, and hidden sitting areas. Two security gates, fencing, and surveillance cameras ensure your privacy and security. This magnificent estate offers a private oasis with rolling hills, lush gardens, and elaborate landscaping that rivals anything in Aspen Hills—yet is only five minutes away from top-tier private schools. Experience the pinnacle of luxury living in Canada. Schedule your private tour today and discover all that your next home has to offer. (id:52784)
810, 303 13 Avenue Sw
Calgary, Alberta
Welcome to a home where downtown living is redefined. Perfectly positioned in one of the Beltline's most coveted locations, this sophisticated corner unit offers a rare blend of city vibrancy and park-side tranquility. Built in 2015, this two-bedroom, two-bathroom residence showcases unobstructed city and stunning mountain views with a sun-drenched, southwest exposure that fills every room with natural light.Upon entry, you’re greeted by a sense of thoughtful design, from the generous storage to the secondary bath with its elegant, tiled shower and heated floors. The heart of this home is a beautifully appointed U-shaped kitchen, featuring full-sized GE stainless steel appliances, a sleek glass subway tile backsplash, and granite countertops. The oversized island offers ample seating, making it an ideal space for entertaining.The open living and dining areas are anchored by floor-to-ceiling windows and hardwood floors, creating a bright and expansive feel. A spacious primary bedroom is a true downtown rarity—easily accommodating a king-sized bed—and includes a custom-designed walk-in closet from California Closets to maximize storage. The primary ensuite is a private retreat, complete with a large soaker tub and heated floors.Enjoy warm summer days and breathtaking sunsets from your private west-facing patio, which overlooks Central Memorial Park and includes a gas line for your barbecue. The home is complete with in-suite laundry, A/C, titled parking, and two additional storage lockers.The Park elevates living with its exceptional amenities, including a massive common patio with a community garden, a guest suite, a well-equipped gym, and visitor parking with EV charging. This prime address puts you moments from both the tourism-worthy restaurants of 1 St SW and the vibrant culture of the Beltline and 4 St SW, offering a truly walkable lifestyle. (id:52784)
2127, 604 East Lake Boulevard Ne
Airdrie, Alberta
Welcome to East Lake Boulevard, this one-of-a-kind ground floor unit with a private entrance from the main building is a bright and spacious 2-bedroom+den main floor condo offering 871 sq ft of comfortable living. The open layout features 9' ceilings, a modern kitchen with granite countertops and plenty of cabinet space, adjoining a welcoming living area with floor to ceiling windows that brings in natural light, and step out onto your private WEST FACING patio, complete with its own separate entrance. The primary bedroom includes a 3-piece ensuite, and large closet, while the second bedroom is served by a full 4-piece bath. A generous den provides additional flexibility and includes convenient in-suite installed bicycle racks, or plenty of room for a home office. Parking is a dream with a tandem double parking spot, with room for TWO vehicles. Enjoy the benefits of in-suite laundry, plus condo fees that cover heat, water, sewer, insurance, management, reserve fund contributions, snow and trash removal. Ideally located steps from Visitor parking, and right beside East Lake Park and Genesis Place Recreation Centre, giving very close access to walking, running pathways, biking trails, a local pond, tennis and pickleball courts, and an outdoor ice rink for the outdoor enthusiast. This family friendly AND pet friendly building with an excellent reputation combines comfort, convenience, and great amenities in one stunning package! (id:52784)

