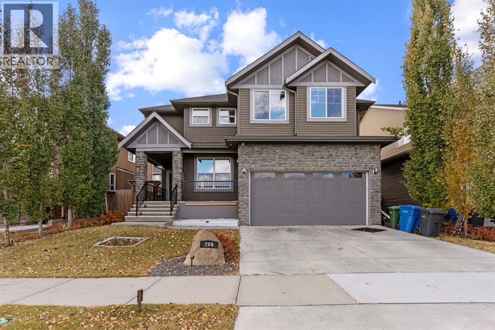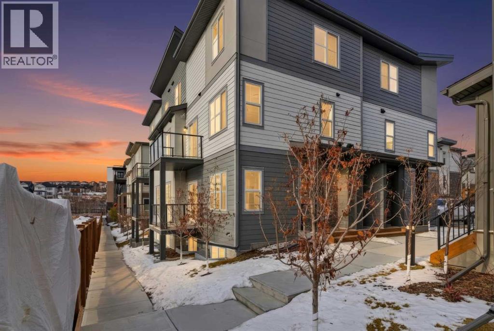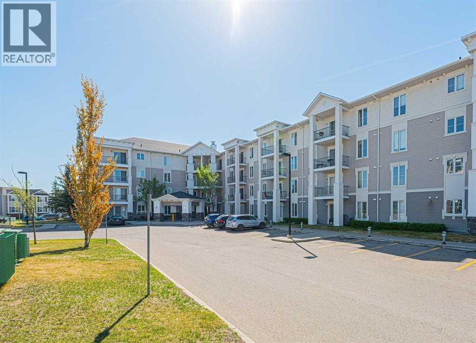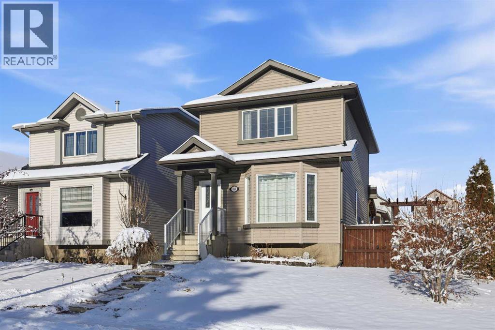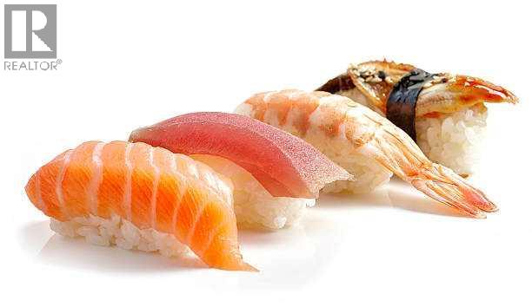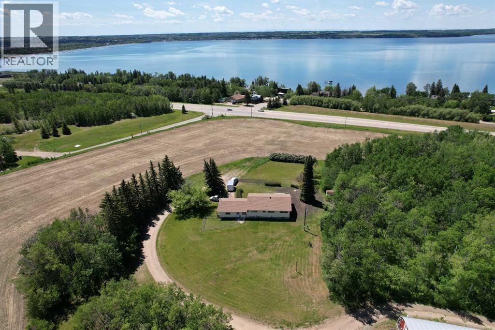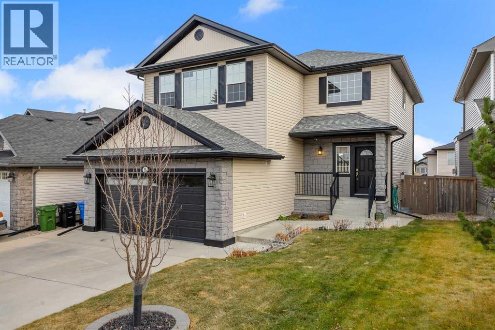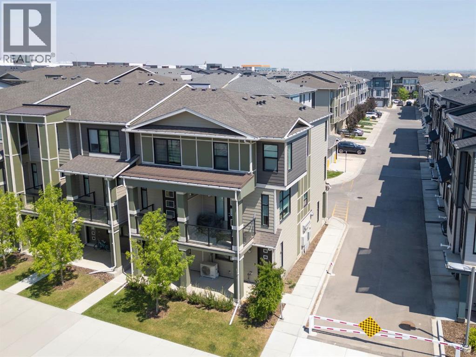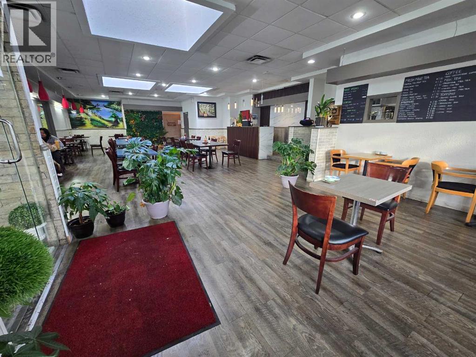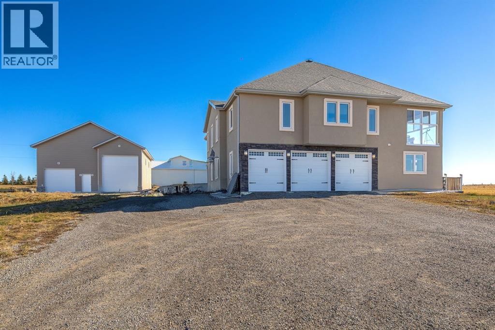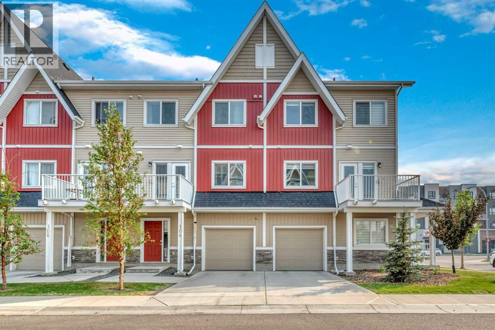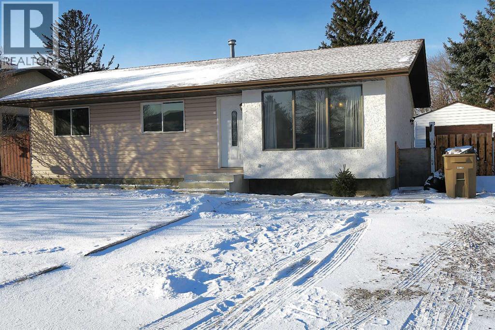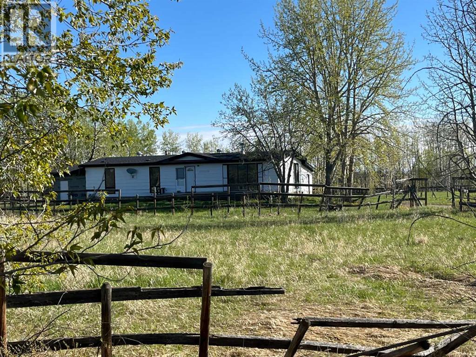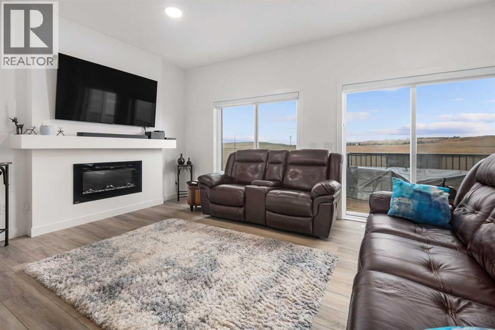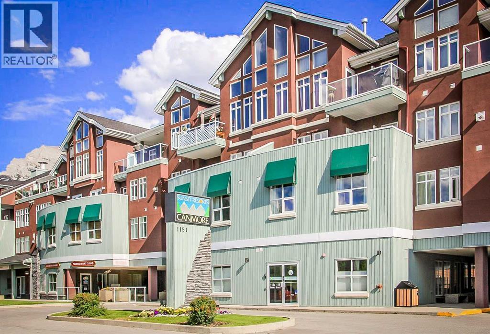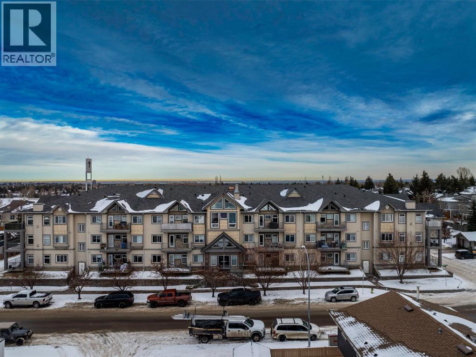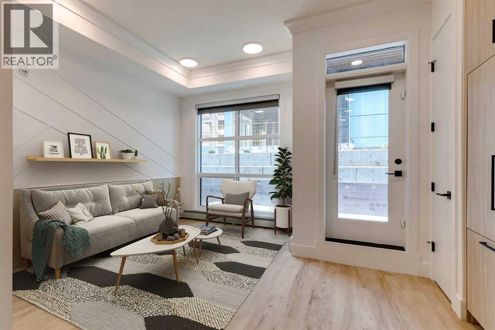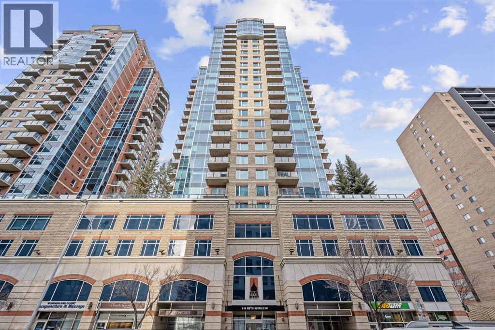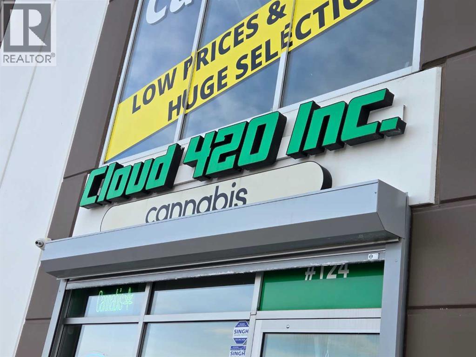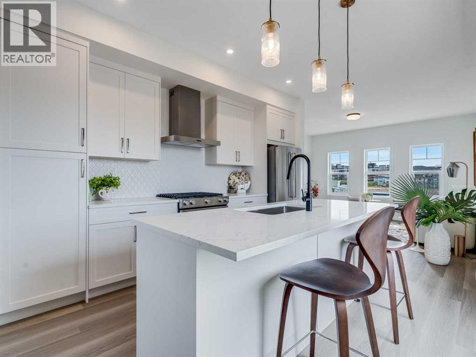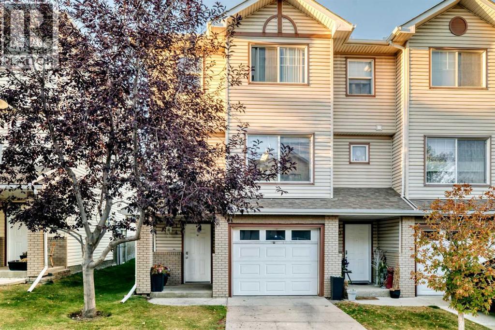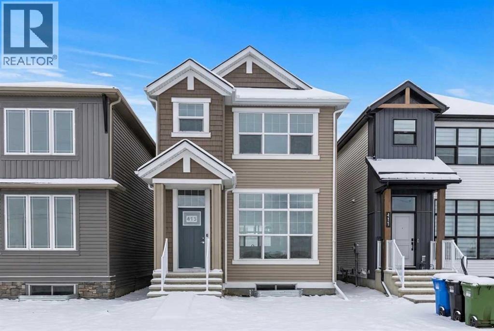269 Kinniburgh Boulevard
Chestermere, Alberta
Discover this exceptional two-story residence in the highly sought-after community of Kinniburgh, Chestermere. It showcases 3,960 sq ft of beautifully finished living space designed for modern family living with a touch of sophistication.Step through the grand entrance into an inviting main level featuring vaulted ceilings, a stunning open-to-below living room, and large windows that fill the home with an abundance of natural light. The open-concept layout flows effortlessly, creating an ideal setting for both entertaining and everyday comfort.A versatile main-floor office provides a quiet space to work from home or can easily serve as a sixth bedroom for guests or multi-generational living.Upstairs, you’ll find four spacious bedrooms, including a luxurious primary suite complete with a spa-inspired ensuite, soaker tub, dual vanities, and a walk-in closet.The fully developed basement adds another layer of flexibility, offering a fifth bedroom, a full bathroom, and open space ready for your vision — whether that’s a home theatre, wet bar, gym, or entertainment lounge.Enjoy the outdoors in your large, landscaped backyard, which features a beautiful gazebo. This space is perfect for hosting or relaxing with family.Ideally located close to Chestermere Lake, top-rated schools, shopping, parks, and pathways, this home combines luxury, location, and lifestyle in one remarkable package.Experience elevated living in one of Chestermere’s premier communities. Welcome home to Kinniburgh! (id:52784)
310 Highwood Village Place Nw
High River, Alberta
Highly desirable home in High River featuring 5 bedrooms on the upper level plus 2 additional bedrooms in the developed basement, along with 3.5 bathrooms—ideal for large or multigenerational families. The main floor offers a versatile front-facing space perfect for a home office, an oversized walk-in pantry off the kitchen, and a living room–dining room area with a convenient rough-in for a future fireplace. The spacious fenced backyard includes mature apple trees and a stunning larch tree that turns golden in the fall, along with a wide, hot-tub-ready deck and the privacy of no rear neighbours. Situated in a quiet cul-de-sac and less than an hour from Calgary with easy access to the main highway, this home provides exceptional value and comfort. Come and see for yourself! (id:52784)
72, 2117 81st Street Sw
Calgary, Alberta
Welcome to this beautiful new Lucas Model 3 bed & 2.5 bath townhome in the highly desirable Elkwood project, nestled within the vibrant Springbank Hill community of SW Calgary. Offering over 1,600 sq. ft. of thoughtfully designed living space, this home blends contemporary style with everyday comfort.The open-concept floor plan features bright living and dining areas highlighted by large windows that fill the home with natural light. The modern kitchen is designed for both entertaining and daily living, complete with stainless steel appliances and elegant quartz countertops.Luxury vinyl plank flooring enhances the main living areas, while plush carpeting adds warmth and comfort to the bedrooms. The spacious primary suite includes a private ensuite and a walk-in closet, creating a relaxing retreat.Enjoy outdoor living on your private patio, perfect for unwinding or hosting guests. Added convenience comes with an attached garage and an additional driveway, providing parking for up to two vehicles.Experience life in the dynamic and sought-after Springbank Hill community. Photos are representative. (id:52784)
2414, 333 Taravista Drive Ne
Calgary, Alberta
Welcome to your dream home in the heart of Taradale! This stunning 2-bedroom, 2-bathroom west-facing condo offers 877 sqft of well-designed living space, filled with natural sunlight throughout the day. With two dedicated parking stalls, convenience is at your doorstep.Located in a prime area, this condo is close to all major amenities and roads, making daily commutes effortless. Families will love the walking distance to Taradale School, while those seeking spiritual comfort will appreciate being just 4-5 minutes from the Gurudwara. Grocery stores and the train station are only 2-3 minutes away, ensuring everything you need is within reach.Whether you're a first-time homebuyer searching for the perfect place to call home or an investor looking for a high-demand rental property with great cash flow, this condo is an incredible opportunity. Be the first to see this gem and secure your future home today! (id:52784)
160 Taradale Drive Ne
Calgary, Alberta
Welcome to this fine family home in the heart of Taradale. Easy access to major traffic arteries for your everyday commutes. A beautifully cared for 3 bedroom, 1.5 bathroom home situated on one of the largest lots on the street. Hardwood and new carpet on main level! Offering extra yard space, parking, and outdoor usability, this property stands out for those needing room to grow. Inside, the home has been immaculately maintained with pride of ownership throughout. The main level features a bright living area with lots of natural light, functional kitchen and dining space, plus a convenient half bath. Upstairs you’ll find three comfortable bedrooms and a full bathroom ideal for families or first-time buyers. Mechanical updates include a newer furnace, adding peace of mind. The exterior is equally impressive, complete with a large detached 2-car garage, and a generous backyard with a LARGE covered deck! Convenient location close to schools, parks, shopping, transit and everyday amenities. A solid, well-kept home on an oversized lot that could accommodate RV parking. Awaiting its next owner to enjoy for years to come! (id:52784)
111 Restaurant Avenue Sw
Calgary, Alberta
Well-established Japanese café for sale in Calgary’s vibrant southwest area. Priced at $159,000 plus approximately $5,000 in inventory, the business generates annual sales of around $410,000. The premises offer 728 sq.ft. of interior space plus a 351 sq.ft. patio, with a favorable lease of $2,430/month secured until January 2029. It operates Monday to Saturday from 11:30am–9:00pm (closed Sundays) and is supported by a small, experienced team. With landlord approval, the space may also be converted into another type of restaurant. Please note: the address shown is not the actual location, as per the seller’s request. (id:52784)
1262 Township Road 391
Rural Red Deer County, Alberta
THIS LONG ADMIRED HOMESITE NOW RESIDES ON 15.96 PREMIUM LAKE AND TOWN VIEW ACRES. Here’s your opportunity to own this ideally located acreage with stunning lake, mountain, and town views. The yard sits high above paved Hwy 20 frontage and Central Alberta's most popular tourist-recreation lake destination – SYLVAN LAKE. Classic 1964 farmhouse - 1,185 SF 3 bed/2 bath bungalow with partial basement development and single garage attached by breezeway accessible from the front and back yard. The home has a solid layout that could easily be renovated, updated, or moved off to make way for your DREAM HOME on this site. Tiered front deck for entertaining and taking in the incredible views. The landscaped yard has a large shelter belt with mature trees and fruit trees, large lawns and recently constructed driveway and automatic entry gate. Chain-link fenced back yard area for children or pets to safely run and play. Outbuildings include a classic hip roof barn on concrete with power, 40'x56' heated arch rib Quonset on concrete with newer rollup door and welding plug, garden shed and 32'x60' open-faced shed with enclosed end section. 2 privately owned water wells for the house and the yard. Septic has been upgraded with a brand new large capacity tank (holding tank – no field currently). Great location - close to golf courses, public boat launch across the road, town, schools and all that Sylvan Lake has to offer. BONUS - annual income includes surface lease revenue from a Town of Sylvan Lake water well ($9033.53 +/- annual with 2% annual increase). DO NOT MISS THIS OPPORTUNITY!! (id:52784)
71 Kincora Park
Calgary, Alberta
Experience refined living at 71 Kincora Park NW — a beautifully appointed residence set on a quiet, elevated street in one of Calgary’s most picturesque Northwest communities. Surrounded by natural ravines, walking paths, and timeless architecture, this home offers an exceptional blend of sophistication, comfort, and everyday convenience. With over 3,200 sq ft of elevated living space, the main floor welcomes you with soaring ceilings, expansive windows, and a layout designed for both elegance and function. A dedicated main-floor office creates the perfect work-from-home environment, tucked away for privacy while still connected to the flow of the home. The great room features a statement fireplace and abundant natural light, while the gourmet kitchen impresses with rich cabinetry, granite countertops, stainless steel appliances, and an oversized island—ideal for entertaining and day-to-day living. Upstairs, the spacious bonus room becomes a destination of its own, enhanced with beautiful custom built-ins that elevate both form and function. The private primary retreat continues the luxury experience with a spa-inspired ensuite complete with double sinks, a relaxing soaker tub, and a massive walk-in closet designed to accommodate even the most extensive wardrobe. Two additional bedrooms and a full bath complete the upper level with comfort and style. The fully developed lower level offers even more versatility, featuring a recreation area, an additional bedroom, a full bathroom, and a standout feature rarely found in homes at this price point — a covered sunroom surrounded by windows, offering a serene, all-season space perfect for morning coffee, reading, or simply enjoying views of the beautifully landscaped yard. Outside, the property is finished with mature landscaping and a peaceful, private yard, while the oversized double garage provides generous space for parking and storage. Set within the sought-after community of Kincora, residents enjoy scenic ravines, nature pathways, playgrounds, serene ponds, and easy access to NW Calgary’s most convenient amenities — including Creekside Shopping Centre, Costco, top schools, and quick access to Stoney Trail. Thoughtfully designed, meticulously maintained, and perfectly positioned — 71 Kincora Park NW offers a rare combination of luxury, comfort, and timeless appeal in one of Calgary’s most desirable neighbourhoods. (id:52784)
426, 615 6 Avenue Se
Calgary, Alberta
Market aligned price adjustment- Welcome to Verve in East Village, one of Calgary’s most sought-after addresses combining modern design, urban energy, and incredible views. This 2-bedroom, 1-bath home offers 180° panoramic views of downtown and the Confluence Historic Site, where the Bow and Elbow Rivers meet. Floor-to-ceiling windows fill the space with natural light, and the open-concept layout connects the kitchen, dining, and living areas seamlessly, making it perfect for both relaxing and entertaining. The modern kitchen features sleek cabinetry, quartz countertops, and built-in appliances, while the home also includes central A/C, in-suite laundry, and a private balcony to take in sunrise and sunset views over the city. Adding even more value, this rare unit comes with 5 titled underground parking stalls ALL RENTED INSTANT CASH FLOW. Verve offers premium amenities including a rooftop lounge and terrace, fitness center, guest suites, and concierge service, all just steps from the RiverWalk, Central Library, cafes, and the CTrain. It’s downtown living with a riverside vibe — and a truly unique opportunity to own one of the most distinctive homes in the building. All stalls are rented out and returning big cashflow returns, property also includes a storage locker. (id:52784)
19640 40 Street Se
Calgary, Alberta
Offering nearly 1,300 sq. ft. of stylish living space, this beautifully maintained home blends comfort, function, and contemporary design. The open-concept main floor is perfect for both everyday living and entertaining, featuring a sleek kitchen with rich dark cabinetry, stainless steel appliances, and a spacious island with seating. Oversized windows fill the living and dining areas with natural light, while the private balcony provides a perfect spot to enjoy your morning coffee or evening BBQs.Upstairs, you’ll find two generous bedrooms, each with its own ensuite ideal for roommates, guests, or a dedicated home office setup. Convenient upper-floor laundry adds practicality to your daily routine, while the main-level powder room and attached garage offer extra comfort and ease. Perfectly located just steps from the South Health Campus, YMCA, shops, restaurants, and transit, this home delivers exceptional walkability and quick access to major routes. Whether you’re a first-time buyer, investor, or downsizer, you’ll love the style, space, and convenience this home provides. Move-in ready and waiting for you to enjoy the best of Seton living! (id:52784)
528 2 Avenue Se
Airdrie, Alberta
Turnkey Vietnamese Restaurant for Sale – Prime LocationWell-established Vietnamese restaurant available for sale featuring 1,958 sq. ft. with seating for approximately 70 guests. Located in a high-traffic commercial area, offering excellent visibility and strong neighbouring businesses.The space includes a large, fully equipped kitchen with:Walk-in coolerWalk-in freezerSpacious rear storage roomIdeal for a high-volume restaurant or any large food operation. Menu change is possible with landlord approval, allowing flexibility for different concepts.Conveniently situated next to a liquor store, nail salon, hotel, gas station, and antique mall. Generating consistent foot traffic and exposure.Great opportunity for owner-operators or investors looking to establish or expand their business in a prime location. Please do not approach restaurant. All viewings must be accompanied with a licensed agent. (id:52784)
434072 Clear Mountain Drive E
Rural Foothills County, Alberta
Stunning 18-Acre Estate with Panoramic Mountain Views, Geothermal Heating & Executive WorkshopWelcome to an extraordinary country retreat just minutes south of Okotoks and a short drive to Calgary — a one-of-a-kind residence combining cutting-edge construction, elegant design, and breathtaking mountain vistas. Set on 18 serene acres along Clear Mountain Drive, this grand home showcases superior energy efficiency, exceptional craftsmanship, and room to live, work, and play.Impeccable Construction & Design.Built to impress, the home features ICF (Insulated Concrete Form) basement walls and SIP (Structural Insulated Panel) construction on the first and second floors, ensuring remarkable strength and energy efficiency. Triple-pane windows throughout the home enhance comfort and quiet. Inside, enjoy 10-foot ceilings in the grand room, 9-foot ceilings throughout the main level, and elegant coved ceilings on every floor, including the dining room and office.Elegant InteriorsThe main floor is graced with marble and hardwood flooring, a welcoming two-storey vaulted foyer, and a sunken living room warmed by a cozy gas fireplace. The spacious dining area flows into a gourmet kitchen boasting an oversized island with built-in beverage cooler, double built-in ovens, a gas cooktop, elegant crown moulding, and abundant cabinetry. A main-floor office provides an ideal workspace.Luxurious Upper LevelUpstairs, a bright and generous loft offers a retractable screen for a home theatre. The primary suite includes a four-piece ensuite bath, walk-in closet, and a private enclosed balcony framing panoramic mountain views. Two additional bedrooms share a Jack-and-Jill bath, and a convenient upper-floor laundry completes the level.Expansive Lower LevelThe basement includes a second kitchen, two more bedrooms, a finished gym, storage area, and a poured, partially completed indoor swimming pool, awaiting your finishing touches. A sprinkler system is roughed in on all levels for added peace of mind.Exceptional Energy EfficiencyThe entire home is heated and cooled by a 6-ton geothermal energy system, offering environmentally friendly comfort year-round.Triple Garage (suspended, with pool underneath) & Professional Workshop in a separate buildingFor the hobbyist or business owner, a 1,500 sq. ft. shop awaits — large enough to accommodate a 40-foot RV. Also has a mezzanine level. Ready for power and water hookups.Country Living, City ConvenienceEnjoy the best of both worlds — country privacy and space paired with city proximity. Whether you envision a country estate, family compound, or simply room to breathe, this property offers endless potential. (id:52784)
104, 32 Red Embers Parade Ne
Calgary, Alberta
SELLER IS WILLING TO PUT UP TO $2,000 towards the buyer's LEGAL FEES (that's a direct SAVINGS)! Welcome to 104, 32 Red Embers Parade NE — a stylish and well-maintained three-storey townhome in the vibrant community of Redstone. With nearly 1,279 sq ft (RMS) of above-grade living space, this home offers a bright and functional layout perfect for modern living. The entry level provides a spacious foyer, storage/utility room, and access to the single attached garage. On the main living floor, natural light fills the open-concept kitchen, dining, and living areas. The kitchen showcases stainless steel appliances, full-height cabinetry, a pantry, and ample counter space. The living room flows seamlessly to a private balcony — ideal for morning coffee or evening BBQs. A convenient 2-pc powder room completes this level. Upstairs, find two bedrooms, each with its own full bathroom. The primary suite features a walk-in closet and 4-pc ensuite, while the second bedroom is served by its own 4-pc bath. Upper-floor laundry adds everyday convenience.Additional features include washer & dryer, garage door opener with remote, and low condo fees that cover essentials such as reserve fund contributions, insurance, exterior snow removal and landscaping including tree pruning and grass cutting. The Redstone community is designed for connection and convenience, offering residents parks, playgrounds, and pathways, with quick access to Stoney Trail, Deerfoot Trail, and Metis Trail. The location places you just minutes from Calgary International Airport, CrossIron Mills, Costco, and a wide variety of shops and restaurants.Whether you are a first-time buyer, investor, or seeking a low-maintenance lifestyle, this property checks all the boxes. Book your private showing today and discover the value this Redstone townhome has to offer! (id:52784)
15 Ash Street
Brooks, Alberta
ALMOST 1100 SQ.FT .( MAIN LEVEL) plus DEVELOPED BASEMENT with PRIVATE SPLIT SIDE ENTRY , Master bedroom with En-suite bathroom, HUGE private fenced back yard,house mostly STUCCO EXTERIOR ,DETACHED GARAGE with parking pad in front , PLUS extra TWO car GRAVEL pad with Street Access. Good location . (id:52784)
34186 Township Road 240
Rural Rocky View County, Alberta
Embrace the best of country living just minutes from the city on this scenic 10-acre parcel in Rocky View County. Set well back from the road behind mature trees and fencing, this 3-bedroom bungalow offers privacy, tranquillity and sweeping views of the Rocky Mountains. Whether you’re starting your acreage journey or downsizing with room to roam, this property delivers the ideal rural lifestyle, with city convenience still within easy reach. Inside, the home has been freshly painted and features all-new plank flooring throughout. Oversized windows in the living and dining areas frame breathtaking mountain views and draw in natural light from dawn to dusk. A charming wood-burning stove set against a brick surround adds warmth and character, complemented by a wood-beam ceiling for a touch of rustic appeal. The kitchen offers functional space to make your own, while the open layout encourages easy flow for everyday life and casual entertaining. Three well-sized bedrooms are tucked down the hall, including a primary with a private 3-piece ensuite. A second 4-piece bath adds family-friendly convenience. The full basement remains undeveloped and ready for your vision. Step outside and experience the full potential of country living. The land is fenced and cross-fenced with a horse shelter and a mix of open pasture and tree shelter. The attached rear storage offers practical utility, while the orientation of the home captures panoramic mountain views and golden prairie sunsets. Located just a short drive from the Calgary city limits, this peaceful property offers space to grow, play, and unwind, with the benefit of proximity to shopping, services, and commuter routes. It is only a short 10 minute drive to Westhills Shopping Centre, with its multitude of shops, restaurants and entertainment. Whether you're looking for your first acreage or a manageable homestead close to the city, this is a rare opportunity to enjoy nature, views and potential on your terms. Water is trucke d in to property! (id:52784)
215 Heritage Heights
Cochrane, Alberta
NO NEIGHBORS BEHIND - BACKING ONTO PARKS & RECREATION AREA - STUNNING MOUNTAIN VIEWS - FULLY FINISHED WALKOUT - OVER 2,200 SF - DOUBLE ATTACHED GARAGE - VACANT FOR QUICK POSSESSION... Experience elevated living in this meticulously crafted modern semi detached home, backing onto proposed park & recreation space offering over 2,200 sq ft of beautifully developed living space, stunning mountain views, walk-out finished basement, 3 spacious bedrooms, 3 bathrooms, and striking 9-foot ceilings throughout. With architectural details that balance sophistication and function, this home delivers comfort, style, and unbeatable value. As you step inside, you're welcomed by a bright, open-concept main floor—ideal for both daily life and entertaining. The chef-inspired kitchen is a true centerpiece, featuring elegant quartz countertops, stainless steel appliances, a gas range, and a generous central island perfect for prepping, dining, and gathering. The adjacent living room is anchored by a beautiful electric fireplace and is bathed in natural light thanks to oversized windows that frame unobstructed views of the mountains and open plains. Step out onto the private back deck to spectacular mountain views to the west and open fields to the north, perfect for BBQs or quiet evenings soaking in the scenery. Upstairs, the home continues to impress with a stunning bonus room showcasing soaring ceilings and custom-built-in cabinetry—perfect as a home office, lounge, or creative space. The expansive primary suite offers a tranquil retreat, complete with a sleek 3-piece ensuite and a large walk-in closet. Two additional well-sized bedrooms and a full bathroom offer comfort and flexibility for family or guests. The fully developed walkout basement adds incredible versatility to this home, with large windows, a stylish wet bar with a full size fridge, and custom cabinetry, it's the ideal space for a home theater, guest suite, or secondary living area. The walkout design opens to a privat e grade-level concrete patio and fully fenced yard. A large furnace/storage room offers additional practicality, with the option of adding a bathroom with rough in plumbing. Location is key, heritage hills offer an abundance of green space walking/bike paths and close proximity to schools, parks and all amenities with easy access to highway 1A leading you to the mountains in less than an hour. You're going to love this home, perfectly blending modern elegance with functional design and breathtaking views, this home is ready to impress. Book your viewing today! (id:52784)
313, 1151 Sidney Street
Canmore, Alberta
Experience the beauty of mountain living without the responsibility of full-time commitment. This four-week fractional ownership at Sunset Resorts delivers an ideal combination of flexibility, comfort, and value. Located just minutes from downtown Canmore, this bright two-bedroom, two-bathroom suite provides an excellent home base for Rocky Mountain escapes. The unit offers modern finishes, in-suite laundry, a cozy fireplace, and a spacious west-facing balcony showcasing breathtaking mountain views.Ownership includes four floating weeks during the non-peak season, allowing you to select your preferred stays each year while steering clear of the busiest times, yet still enjoying all that Canmore has to offer. Owners enjoy exclusive access to excellent amenities, including a fire pit, and games room.A standout advantage is that none of the 2025 weeks have been used. These weeks may be booked this year (2026) or carried forward for up to two years, creating the opportunity for as many as eight weeks of mountain enjoyment next year—a fantastic bonus for the new owner. (id:52784)
306, 11170 30 Street Sw
Calgary, Alberta
Step into this top-floor retreat in the sought-after Stonecroft building — where vaulted ceilings and large windows create an airy sense of calm from the moment you walk in. The open living space feels instantly inviting, with a cozy gas fireplace, rich tones, and newer flooring. The kitchen tells its own story — modern two-tone cabinetry, granite counters, and stainless-steel appliances including a new dishwasher and stove, that make morning coffee or evening dinners feel a little more special. Down the hall, the primary suite is your quiet escape, featuring a walk-through closet and a newly update ensuite with gold accents and a spa-inspired shower. A second bedroom offers the flexibility every lifestyle needs — whether it’s a guest space, nursery, or home office. And with in-suite laundry and new machines, underground parking with storage, and access to a fitness centre, every detail of convenience is covered. Set in a quiet, well-managed complex just steps from parks, shopping, and great access to Anderson Road and Stoney Trail, this is the perfect blend of warmth, function, and style. (id:52784)
101, 370 Dieppe Drive Sw
Calgary, Alberta
***PRICED TO SELL*** IMMEDIATE POSSESSION *** PERFECT FOR INVESTORS, STUDENTS & FIRST-TIME HOME BUYERS *** This brand-new, never-lived-in 1-bedroom, 1-bathroom condo by Rohit Homes is your opportunity to own a stylish, ground-floor unit in the heart of Currie—one of Calgary’s most walkable and connected SW communities. Featuring the sought-after ‘Ethereal Zen’ Rosa floor plan, this thoughtfully designed home lives like a townhome with private, direct entry from your patio—perfect for pet owners, investors, or anyone craving convenience.Inside, you’ll love the soaring 10-ft ceilings, designer kitchen with quartz counters and backsplash, matte black fixtures, farmhouse sink, and a French-door fridge with bottom freezer—every detail has been curated for elevated, effortless living. Step out onto your private southwest-facing patio with a gas BBQ hookup and enjoy cozy fall evenings and crisp morning coffee in your own outdoor space.BONUS: Titled underground parking, EV charging, pet-friendly, and short-term rental approved—making this a perfect fit for urban professionals, first-time buyers, or savvy investors. Steps from Mount Royal University, local breweries, cafés, parks, and just 15 minutes to downtown, this is inner-city living at its best.Don’t wait—book your private showing today! (id:52784)
1005, 910 5 Avenue Sw
Calgary, Alberta
Welcome to Unit #1005 at Five West Phase II, ideally located in Calgary’s vibrant downtown core. This bright, modern one-bedroom, one-bathroom condo offers an exceptional blend of urban convenience, impressive views, and thoughtful functionality.Enjoy being just steps from the Bow River pathways, Prince’s Island Park, Eau Claire, Kensington, public transit, restaurants, and shopping. The Five West towers are elegant, stylish downtown residences known for their timeless design and sophisticated appeal.Inside, the unit features a light-filled open-concept layout with a central island kitchen, stainless steel appliances, and abundant cabinetry. The living area is anchored by a gas fireplace and large windows capturing river views, which can also be enjoyed from the private balcony. A separate laundry room adds practicality and extra storage.The spacious bedroom includes two generous closets, providing excellent storage or his and hers options, with convenient direct access to the unit’s well-appointed main bathroom.This property has been successfully operated as a fully furnished, long term, executive rental, consistently attracting strong demand thanks to its prime location, efficient layout, and stunning views.Residents of Five West enjoy the convenience of full-time concierge service, secure underground parking, and inviting common spaces including a resident lounge/party room.A well-maintained, thoughtfully designed condo in one of Calgary’s most sought-after downtown buildings. Don’t miss this opportunity. (id:52784)
11125 38 Street
Calgary, Alberta
PROFITABLE & WELL-ESTABLISHED CANNABIS RETAIL OPPORTUNITY | NORTH CALGARY -- Here is an exceptional opportunity to acquire a highly profitable, well-established cannabis retail business in a prime North Calgary location. This business has delivered strong, consistent sales for over three years, supported by a loyal base of repeat customers and excellent local visibility.Ideally positioned in a busy commercial area, the store benefits from steady foot traffic and is within walking distance to numerous shops and services, with close proximity to major roadways and nearby hotels, further enhancing exposure and convenience.The space is professionally designed and turnkey, with very reasonable rent and an efficient layout that supports smooth daily operations. The sale includes all store fixtures and equipment, such as custom cabinetry, security system, shelving, display counters, display cabinets, signage, and much, much more — allowing a new owner to step in with confidence and minimal startup time (id:52784)
1306, 200 Southridge Drive
Okotoks, Alberta
Discover a life of elegance and convenience in this stunning three-story townhome located in the heart of Westmount, Okotoks. Built by the reputable Slokker Homes, this exquisite property offers a blend of modern luxury and functional design within one of the town's most desirable, family-friendly communities. The main level welcomes you with a bright, open-concept floor plan that seamlessly connects the living and dining areas, perfect for entertaining. The gourmet kitchen is a true highlight, boasting sleek quartz countertops, a breakfast bar, and high-end stainless steel appliances. This main floor features soaring knockdown ceilings, durable vinyl plank flooring, two-tone cabinetry with soft-close drawers, SS appliances, and much more. Upstairs, you'll find the conveniently located laundry and three generous bedrooms, including the primary retreat complete with full ensuite. The home's three-story layout, featuring 2.5 baths, provides an abundance of living space and thoughtful details throughout.This property comes with an attached garage and an EXTRA TITLED parking stall. The prime Westmount location is unbeatable, offering easy access to the Westmount K-9 school and extensive community walking trails and parks. Enjoy a lifestyle of convenience with essential shopping, dining, and services just moments away at the Westmount Centre retail hub.This home is the perfect blend of style, comfort, and location, providing a great base for your life in the foothills. (id:52784)
14 Dover Mews Se
Calgary, Alberta
Nestled within a peaceful, tree-lined enclave of Dover, this exceptional three-bedroom, three-and-a-half-bath townhome offers a rare blend of space, brightness, and calm urban living. From the moment you arrive, the attractive exterior and adjacent visitor parking make a great first impression. Step inside to a thoughtfully planned layout that effortlessly adapts to modern life. The attached garage leads to a fully developed lower level featuring a comfortable flex space, a three-piece bathroom, and endless possibilities—perfect for overnight guests, a workout area, or a private retreat. The main living space is truly striking, with dramatic 16-foot ceilings creating an open, airy atmosphere, anchored by a sleek electric fireplace that adds warmth and style. A few steps above, the sun-filled kitchen and dining area become the heart of the home, showcasing solid maple cabinetry, stainless steel appliances, and a layout designed for both everyday living and entertaining. Through the patio doors, an expansive deck invites you to relax and unwind while overlooking a quiet, partially fenced green space—ideal for peaceful mornings or tranquil evenings. A convenient powder room and laundry area complete this level. Upstairs, you’ll find three well-proportioned bedrooms, including a spacious primary retreat that easily accommodates a king-sized bed, along with a walk-in closet and a beautifully finished four-piece ensuite. Two additional bedrooms and a full bathroom provide flexibility for family, visitors, or a dedicated home office. This bare land condominium offers the best of both worlds—independent ownership with low-maintenance convenience—within a well-managed and pride-filled community that has seen recent improvements to irrigation, parking areas, and drainage. Located just minutes from downtown, commuting is effortless with quick access to Deerfoot Trail, Memorial Drive, 17th Avenue, and the airport. Transit is close at hand with a nearby bus stop and a short d rive to the Franklin LRT station. Dover itself is rich with outdoor amenities, including parks, pathways, playgrounds, rinks, a splash park, dog park, and scenic viewpoints that capture both city and mountain vistas. Well-regarded schools are close by, making this location as practical as it is appealing. This is more than a home—it’s a lifestyle defined by light, space, and connection, where every return feels welcoming and every day feels just a little easier. (id:52784)
415 Hotchkiss Manor Se
Calgary, Alberta
Welcome to this brand-new “Lyall” floor plan, a beautifully crafted home that blends modern style with functional design. From the moment you step inside, you’re greeted by soaring 10’ ceilings and warm luxury vinyl plank flooring that flows throughout the main level. At the front, a versatile flex room offers the perfect space for a home office, reading nook, or play area. Moving toward the back, the open-concept living space unfolds with a bright and inviting living room, complete with an elegant electric fireplace, an oversized dining area ideal for family gatherings, and a stunning kitchen that serves as the heart of the home. The kitchen is a true showpiece, featuring timeless white cabinetry extended to the ceiling, quartz countertops, a hammered white subway tile backsplash that wraps around the sleek range hoodfan, stainless steel appliances, and a spacious island—perfect for both everyday meals and entertaining. Upstairs, a central loft provides a flexible second living space and creates separation between the primary suite and the additional bedrooms. The staircase is highlighted with modern black spindle railing, adding a contemporary touch to the home’s design. The spacious primary retreat includes a walk-in closet and a spa-inspired 5-piece ensuite with dual sinks. Two more bedrooms, a full 4-piece bathroom, and a convenient upper laundry room complete this level. The unfinished basement adds incredible potential for future development. Located in the growing southeast community of Hotchkiss, this home offers more than just a beautiful interior. Residents here enjoy a family-friendly setting with scenic pathways, green spaces, and quick access to major routes like Stoney Trail and Deerfoot. You’re also just minutes away from the amenities of Seton, including restaurants, shopping, the South Health Campus, and recreation options. This is your opportunity to own a brand-new, move-in ready home in one of Calgary’s up-and-coming communities—complete with a finished basement and high-end upgrades that make it truly stand out. (id:52784)

