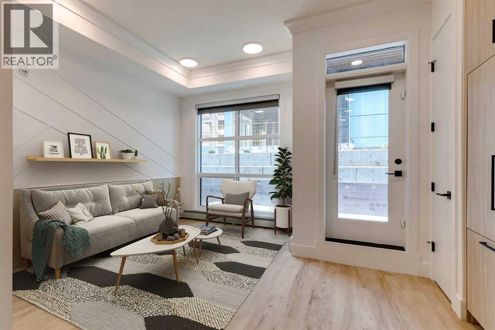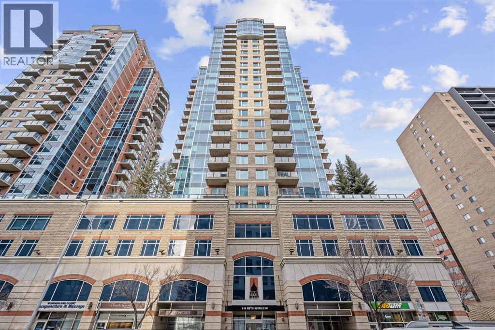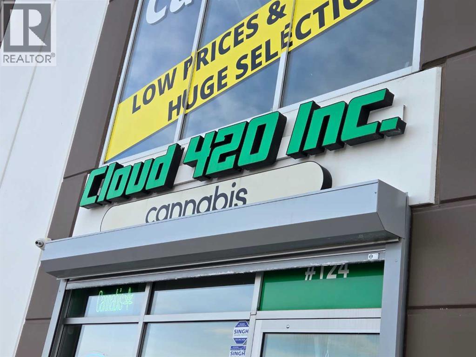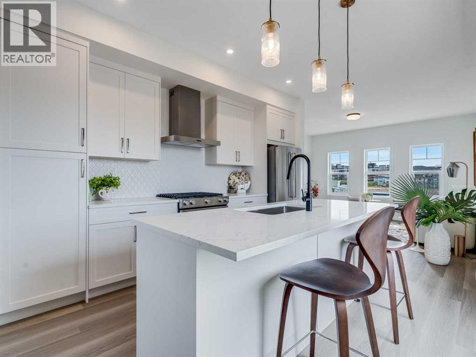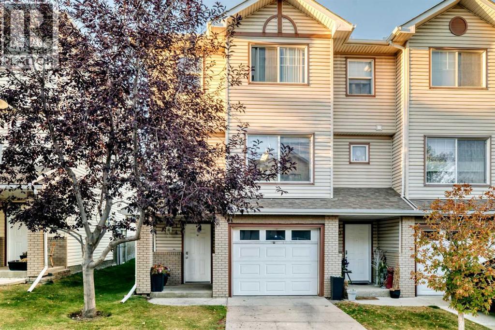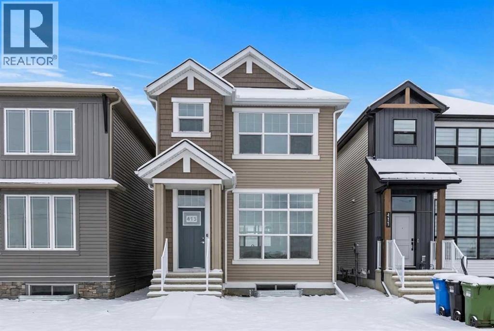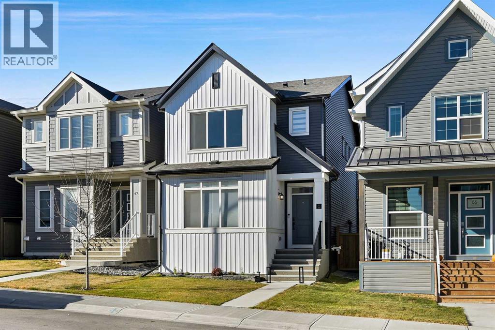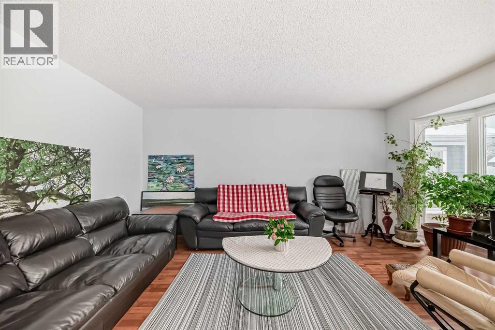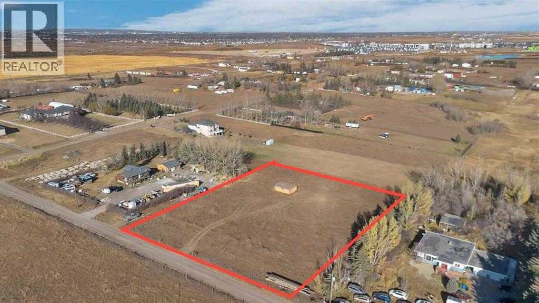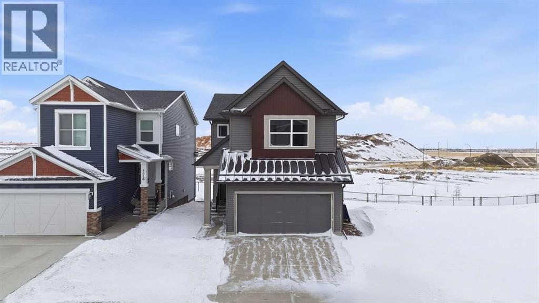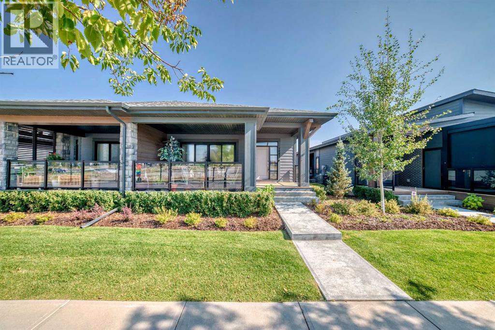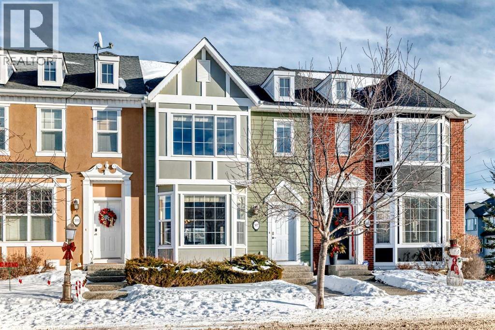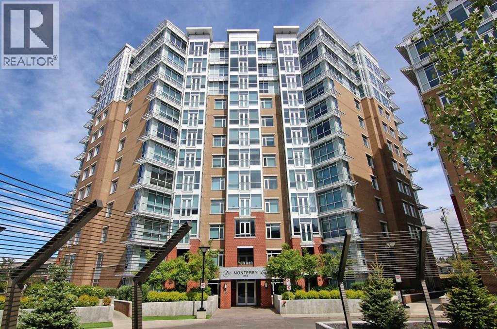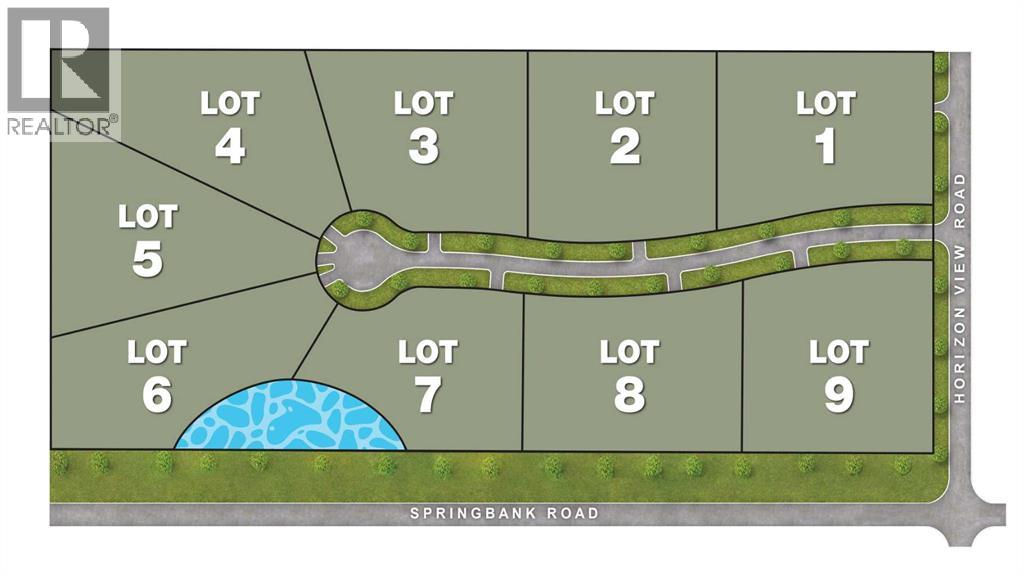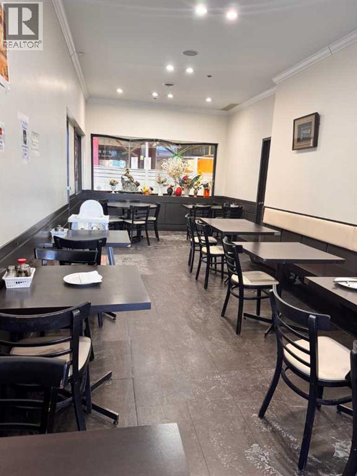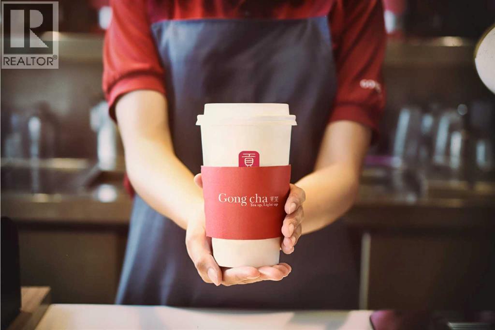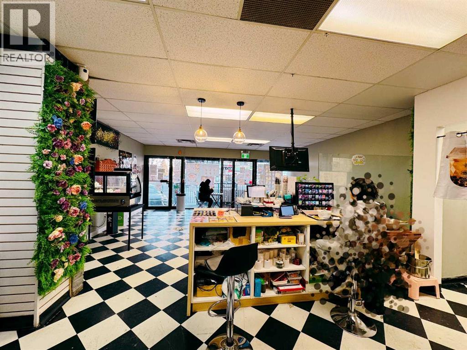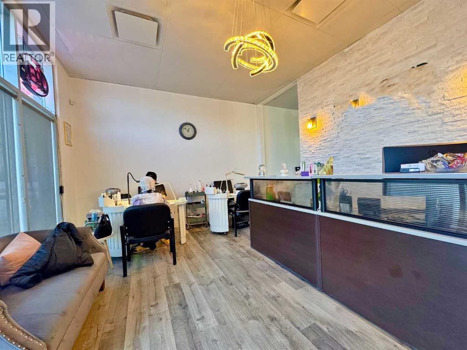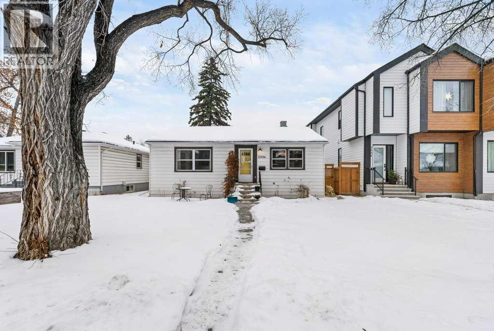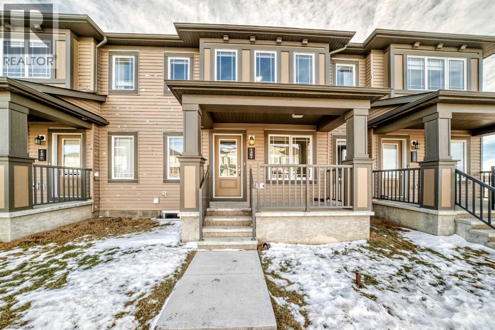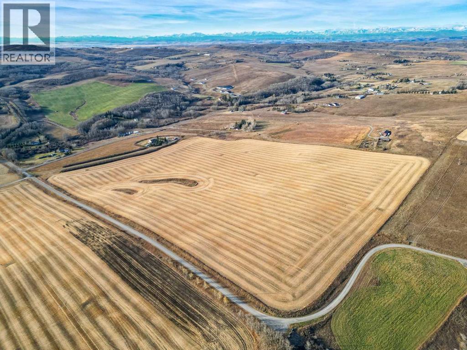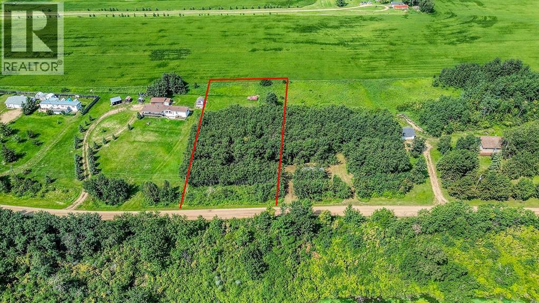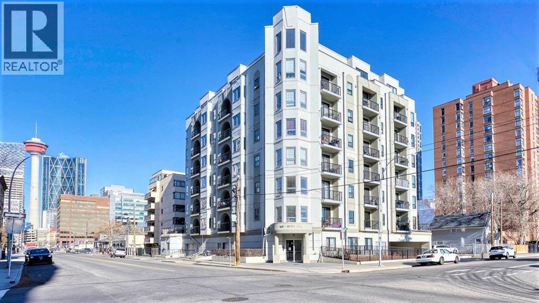101, 370 Dieppe Drive Sw
Calgary, Alberta
***PRICED TO SELL*** IMMEDIATE POSSESSION *** PERFECT FOR INVESTORS, STUDENTS & FIRST-TIME HOME BUYERS *** This brand-new, never-lived-in 1-bedroom, 1-bathroom condo by Rohit Homes is your opportunity to own a stylish, ground-floor unit in the heart of Currie—one of Calgary’s most walkable and connected SW communities. Featuring the sought-after ‘Ethereal Zen’ Rosa floor plan, this thoughtfully designed home lives like a townhome with private, direct entry from your patio—perfect for pet owners, investors, or anyone craving convenience.Inside, you’ll love the soaring 10-ft ceilings, designer kitchen with quartz counters and backsplash, matte black fixtures, farmhouse sink, and a French-door fridge with bottom freezer—every detail has been curated for elevated, effortless living. Step out onto your private southwest-facing patio with a gas BBQ hookup and enjoy cozy fall evenings and crisp morning coffee in your own outdoor space.BONUS: Titled underground parking, EV charging, pet-friendly, and short-term rental approved—making this a perfect fit for urban professionals, first-time buyers, or savvy investors. Steps from Mount Royal University, local breweries, cafés, parks, and just 15 minutes to downtown, this is inner-city living at its best.Don’t wait—book your private showing today! (id:52784)
1005, 910 5 Avenue Sw
Calgary, Alberta
Welcome to Unit #1005 at Five West Phase II, ideally located in Calgary’s vibrant downtown core. This bright, modern one-bedroom, one-bathroom condo offers an exceptional blend of urban convenience, impressive views, and thoughtful functionality.Enjoy being just steps from the Bow River pathways, Prince’s Island Park, Eau Claire, Kensington, public transit, restaurants, and shopping. The Five West towers are elegant, stylish downtown residences known for their timeless design and sophisticated appeal.Inside, the unit features a light-filled open-concept layout with a central island kitchen, stainless steel appliances, and abundant cabinetry. The living area is anchored by a gas fireplace and large windows capturing river views, which can also be enjoyed from the private balcony. A separate laundry room adds practicality and extra storage.The spacious bedroom includes two generous closets, providing excellent storage or his and hers options, with convenient direct access to the unit’s well-appointed main bathroom.This property has been successfully operated as a fully furnished, long term, executive rental, consistently attracting strong demand thanks to its prime location, efficient layout, and stunning views.Residents of Five West enjoy the convenience of full-time concierge service, secure underground parking, and inviting common spaces including a resident lounge/party room.A well-maintained, thoughtfully designed condo in one of Calgary’s most sought-after downtown buildings. Don’t miss this opportunity. (id:52784)
11125 38 Street
Calgary, Alberta
PROFITABLE & WELL-ESTABLISHED CANNABIS RETAIL OPPORTUNITY | NORTH CALGARY -- Here is an exceptional opportunity to acquire a highly profitable, well-established cannabis retail business in a prime North Calgary location. This business has delivered strong, consistent sales for over three years, supported by a loyal base of repeat customers and excellent local visibility.Ideally positioned in a busy commercial area, the store benefits from steady foot traffic and is within walking distance to numerous shops and services, with close proximity to major roadways and nearby hotels, further enhancing exposure and convenience.The space is professionally designed and turnkey, with very reasonable rent and an efficient layout that supports smooth daily operations. The sale includes all store fixtures and equipment, such as custom cabinetry, security system, shelving, display counters, display cabinets, signage, and much, much more — allowing a new owner to step in with confidence and minimal startup time (id:52784)
1306, 200 Southridge Drive
Okotoks, Alberta
Discover a life of elegance and convenience in this stunning three-story townhome located in the heart of Westmount, Okotoks. Built by the reputable Slokker Homes, this exquisite property offers a blend of modern luxury and functional design within one of the town's most desirable, family-friendly communities. The main level welcomes you with a bright, open-concept floor plan that seamlessly connects the living and dining areas, perfect for entertaining. The gourmet kitchen is a true highlight, boasting sleek quartz countertops, a breakfast bar, and high-end stainless steel appliances. This main floor features soaring knockdown ceilings, durable vinyl plank flooring, two-tone cabinetry with soft-close drawers, SS appliances, and much more. Upstairs, you'll find the conveniently located laundry and three generous bedrooms, including the primary retreat complete with full ensuite. The home's three-story layout, featuring 2.5 baths, provides an abundance of living space and thoughtful details throughout.This property comes with an attached garage and an EXTRA TITLED parking stall. The prime Westmount location is unbeatable, offering easy access to the Westmount K-9 school and extensive community walking trails and parks. Enjoy a lifestyle of convenience with essential shopping, dining, and services just moments away at the Westmount Centre retail hub.This home is the perfect blend of style, comfort, and location, providing a great base for your life in the foothills. (id:52784)
14 Dover Mews Se
Calgary, Alberta
Nestled within a peaceful, tree-lined enclave of Dover, this exceptional three-bedroom, three-and-a-half-bath townhome offers a rare blend of space, brightness, and calm urban living. From the moment you arrive, the attractive exterior and adjacent visitor parking make a great first impression. Step inside to a thoughtfully planned layout that effortlessly adapts to modern life. The attached garage leads to a fully developed lower level featuring a comfortable flex space, a three-piece bathroom, and endless possibilities—perfect for overnight guests, a workout area, or a private retreat. The main living space is truly striking, with dramatic 16-foot ceilings creating an open, airy atmosphere, anchored by a sleek electric fireplace that adds warmth and style. A few steps above, the sun-filled kitchen and dining area become the heart of the home, showcasing solid maple cabinetry, stainless steel appliances, and a layout designed for both everyday living and entertaining. Through the patio doors, an expansive deck invites you to relax and unwind while overlooking a quiet, partially fenced green space—ideal for peaceful mornings or tranquil evenings. A convenient powder room and laundry area complete this level. Upstairs, you’ll find three well-proportioned bedrooms, including a spacious primary retreat that easily accommodates a king-sized bed, along with a walk-in closet and a beautifully finished four-piece ensuite. Two additional bedrooms and a full bathroom provide flexibility for family, visitors, or a dedicated home office. This bare land condominium offers the best of both worlds—independent ownership with low-maintenance convenience—within a well-managed and pride-filled community that has seen recent improvements to irrigation, parking areas, and drainage. Located just minutes from downtown, commuting is effortless with quick access to Deerfoot Trail, Memorial Drive, 17th Avenue, and the airport. Transit is close at hand with a nearby bus stop and a short d rive to the Franklin LRT station. Dover itself is rich with outdoor amenities, including parks, pathways, playgrounds, rinks, a splash park, dog park, and scenic viewpoints that capture both city and mountain vistas. Well-regarded schools are close by, making this location as practical as it is appealing. This is more than a home—it’s a lifestyle defined by light, space, and connection, where every return feels welcoming and every day feels just a little easier. (id:52784)
415 Hotchkiss Manor Se
Calgary, Alberta
Welcome to this brand-new “Lyall” floor plan, a beautifully crafted home that blends modern style with functional design. From the moment you step inside, you’re greeted by soaring 10’ ceilings and warm luxury vinyl plank flooring that flows throughout the main level. At the front, a versatile flex room offers the perfect space for a home office, reading nook, or play area. Moving toward the back, the open-concept living space unfolds with a bright and inviting living room, complete with an elegant electric fireplace, an oversized dining area ideal for family gatherings, and a stunning kitchen that serves as the heart of the home. The kitchen is a true showpiece, featuring timeless white cabinetry extended to the ceiling, quartz countertops, a hammered white subway tile backsplash that wraps around the sleek range hoodfan, stainless steel appliances, and a spacious island—perfect for both everyday meals and entertaining. Upstairs, a central loft provides a flexible second living space and creates separation between the primary suite and the additional bedrooms. The staircase is highlighted with modern black spindle railing, adding a contemporary touch to the home’s design. The spacious primary retreat includes a walk-in closet and a spa-inspired 5-piece ensuite with dual sinks. Two more bedrooms, a full 4-piece bathroom, and a convenient upper laundry room complete this level. The unfinished basement adds incredible potential for future development. Located in the growing southeast community of Hotchkiss, this home offers more than just a beautiful interior. Residents here enjoy a family-friendly setting with scenic pathways, green spaces, and quick access to major routes like Stoney Trail and Deerfoot. You’re also just minutes away from the amenities of Seton, including restaurants, shopping, the South Health Campus, and recreation options. This is your opportunity to own a brand-new, move-in ready home in one of Calgary’s up-and-coming communities—complete with a finished basement and high-end upgrades that make it truly stand out. (id:52784)
51 Herron Street Ne
Calgary, Alberta
** Great Value - $80K in upgrades - list available ** Side Entry ** Double Garage ** 1777+ Sq Ft ** 4 Bedroom home ** Immaculately maintained, almost brand new, bright and open plan. Modern design 2-story home in the heart of the vibrant Livingston community. Located on a fully paved lane with well-maintained double garages, offering a clean and organized rear access rarely found. GOURMET KITCHEN - CHEF'S DELIGHT! Custom features include upgraded classic wood-style cabinet doors, an efficient family-approved layout with stainless steel appliances (including a smooth-top stove), a glass panel front fridge, a central island with a flush eating bar, an undermount black granite sink, quartz countertops, custom full-height backsplash tile, and a stainless steel hood fan. The spacious dining room and great room bookend the open design, all of which feature 9-foot ceilings. The larger floor plan features a front main floor bedroom/office/den, an oversized front foyer, a back mudroom, a staircase with railings, and a landing. Super bright design!! All flooring is upgraded with wide-plank LVP hardwood flooring on the main floor and tile floors in the upper bathrooms- no carpet! BONUS: The upstairs bonus room is perfect for a home office, spare bedroom, or extra TV room. Three generously sized bedrooms & 2.5 bathrooms. NOTE: The primary bedroom features a private 3-piece en-suite with an upgraded sink basin, quartz countertops, and a spacious walk-in tiled shower with glass doors. Other upgrades include custom window coverings, an unspoiled basement with high 9' ceilings, side entry, oversized windows, a rough-in bathroom, and a 22' x 22' double-car garage with room for extra street parking out front. Excellent curb appeal with a covered front porch, fully landscaped with a walkway and fencing, all complete. Available for a 30/60 day possession date. Please feel free to call your friendly REALTOR(R) to view. (id:52784)
7 Hawksley Crescent Nw
Calgary, Alberta
LOCATION! Hawkwood NW! Enjoy the many benefits of this awesome COMMUNITY in this gorgeous, bright home. Beautiful 2 Storey Single house with double attached garage located on a quiet street! Well maintain with the same owner for over 27 years and it is time for the next buyer to enjoy this home! Rare to find a 4 bedroom (all upstairs) house which has over 2000 sqft+ with West Facing backyard! The lot size is huge (almost 7000 sq.ft) and it has a long driveway. .On the main floor, you will find a spacious Family Room, Living room, Kitchen, Dining room, Laundry mud room & a 2 pcs bathroom. Upper level there are a master bedroom with an en-suite & a walk-in closet, 3 cozy bedroom and a 4 pieces bathroom as well. Fresh paint throughout the entire house 2023, lots of pot lights installed on the second floor in 2023. Deck Maintenace in 2019. Roof is 11 years old. Samsung SS dishwasher (2022). Fully fenced backyard has a huge deck. Unfinished basement has couple windows ideal for future development. Close to Schools, Crowfoot Shopping Center & C-train station, YMCA. Forgot to mention Tom Baines Junior High School and Robert Thirsk High school! Easy to access major road like Stoney Trail, Country Hills Blvd, John Laurie Blvd. & Crowchild Trail. Don't miss this gem and call today! (id:52784)
8990 34 Avenue Se
Calgary, Alberta
DEVELOPMENT OPPORTUNITY!Incredible chance to own 2 acres of prime land within the City of Calgary. Ideally located just off 84th St, minutes from East Hills Shopping Centre and the rapidly expanding community of Belvedere.This property offers outstanding exposure and accessibility with easy connections to Stoney Trail, Peigan Trail, and 17th Ave. Currently zoned DC – Future Urban Development, the site offers excellent long-term investment potential as the area continues to experience significant residential and commercial growth.A water well has already been drilled, with other services available at the property line. This one-of-a-kind opportunity is perfect for developers or investors looking to secure a strategic foothold in one of Calgary’s fastest-growing corridors. (id:52784)
170 Herron Way Ne
Calgary, Alberta
The Ultimate MULTI-GENERATIONAL Family Home is here with a 4th MAIN FLOOR BEDROOM AND FULL BATH. Be a good child, take care of your parents in your home as they age gracefully (and when knees and hips go, it’s still easy for them). In return, perhaps they can help you take care of your children so you can have an uninterrupted date night (finally). A perfectly symbiotic barter system (aside of the good vibes of your relationship of course). Imagine enjoying dinner with 3 generations of family, where your children will really get to know their grandparents, and you just finished cooking their favourite foods in your GOURMET KITCHEN: all stainless steel appliance (incl GAS STOVE), chimney hood fan, and FULL HEIGHT CABINETS. After dinner, it’s great to stay connected with nature and walk right out the back gate onto the walking path and GREEN SPACE. Or maybe a movie for all ages in your large BONUS ROOM upstairs is in order – allowing you to finish the ROUGHED-IN LEGAL BASEMENT SUITE w/ SEPARATE SIDE ENTRANCE (subject to approval by City of Calgary) for a great mortgage helper. There are so many smart flexible options here. Upstairs you’ll find convenient UPPER LAUNDRY, 3 more bedrooms including the primary with 5 pc ensuite (GLASS SHOWER & SOAKER TUB) and HUGE WALK-IN-CLOSET. Livingston is a master planned community that is family first: 7 planned schools, future GREEN LINE LRT, and and access to LIVINGSTON HUB – a huge 30,000+ sq ft community centre (outdoor splash park, arena, playground, gym, tennis courts and more!) only 4 mins away. Superior access to Stoney Tr and Deerfoot makes travelling to other parts of the city much simpler. What are you waiting for? Come see this home with your favourite Realtor today! (id:52784)
1941 Mahogany Boulevard Se
Calgary, Alberta
Welcome to The Streams—Mahogany’s most sought-after luxury villa-style community, where elegance meets easy living. This impeccably maintained 3-bedroom bungalow offers a refined open-concept layout with high-end finishes throughout, designed for comfortable and sophisticated single-family living.The main level features a chef-inspired kitchen with premium appliances, stone countertops, and custom cabinetry, opening to a private side balcony—perfect for morning coffee or evening relaxation. The primary suite is a true retreat, complete with a spa-like ensuite, walk-through closet, and its own private front porch. Main-floor laundry adds everyday convenience.The fully finished basement expands the living space with two spacious bedrooms, a full bathroom, and a large family room—ideal for guests, hobbies, or additional recreation. A small, convenient kitchenette area equipped with a two-burner induction hotplate, microwave, sink, and bar fridge provides added functionality for entertaining or extended family use, while remaining fully integrated into the home.The property is offered and intended for use strictly as a single-family dwelling in accordance with condominium bylaws and does not include a secondary illegal suite or multi-family accommodation.Located just steps from Mahogany’s renowned amenities, including scenic wetlands, the exclusive beach club, and the vibrant Mahogany Village Market with its shops, dining, and services, this home offers the perfect blend of luxury, lifestyle, and low-maintenance living. (id:52784)
397 Rainbow Falls Drive
Chestermere, Alberta
Welcome to the Brownstones of Rainbow Falls! This 3 bedroom, 2 Story, walk out townhouse is one of a kind! Offering over 1400sqft of living space, this well maintained and spacious home is perfect for families, first time buyers, or investors. The main floor boasts a bright, open concept living and dining area, ideal for everyday living and entertaining. Large windows allow plenty of natural light throughout the day. The kitchen offers dark wood cabinets an oversize island, and washer/dryer for the upper level. Downstairs is fully developed with a private entrance, wet bar and laundry. Featuring New multizone and ducting, water tank, carpet, paint throughout, and washer/dryers. The basement ceiling has been dropped and sound insulation installed to allow a quiet comfortable space. Conveniently located close to schools, parks, walking paths, and restaurants. (id:52784)
609, 16 Varsity Estates Circle Nw
Calgary, Alberta
Available for quick possession is this fantastic 2 bedroom condo in Statesman’s THE GROVES OF VARSITY, located on the 6th floor of the MONTEREY ONE tower of this exclusive concrete & steel project in Varsity. Bathed in warm & sunny natural light, this wonderful home enjoys engineered hardwood floors & high ceilings throughout, 2 full bathrooms, titled underground parking stall & dynamite residents' amenities including fitness centre & rooftop terrace. With its sunny South-facing exposure, you’ll just love the open concept design with its great-sized living & dining rooms, sunroom/office with an expanse of windows & maple kitchen with granite counters & Whirlpool stainless steel appliances. The 2 bedrooms are tucked away from the rest of the condo giving you that added privacy; the primary bedroom has a walk-in closet & soaker tub ensuite with separate shower. Convenient insuite laundry/storage room with Whirlpool stacking washer & dryer. Additional features include unit-controlled heating & central air, roller blinds & assigned separate storage locker in the parkade. Monthly condo fees cover your heat & water-sewer, as well as giving you access to the world-class amenities…fitness centre & steam rooms, meeting room & wraparound rooftop terrace with views of the mountains, Canada Olympic Park & Nose Hill Park. There is an onsite medical centre with pharmacy & walk-in clinic. The best in maintenance-free living here in this premier location in one of Northwest Calgary’s most desirable communities, walking distance to Dalhousie Station shopping & LRT, only a few short minutes to the University of Calgary & University District, hospitals (Foothills Medical Centre, Alberta Children's & Arthur J.E. Child Cancer Centre), Bowmont Park, major retail centers, highly-rated schools & downtown. (id:52784)
244027 Horizon View Road
Rural Rocky View County, Alberta
INVESTOR & BUILDER ALERT! Approved Subdivision in Springbank, AlbertaRare Development Opportunity in the heart of Springbank—one of Alberta’s most desirable rural communities. This exceptional 20-acre property has been approved by Rocky View County for subdivision into nine Country Residential lots, presenting a ready-to-go opportunity to create a prestigious residential enclave.With breathtaking Rocky Mountain views and scenic countryside, the land offers an unmatched natural setting for a luxury community. Just minutes from Calgary, the property is located four minutes from the city limits, twenty minutes to downtown, and approximately three kilometers from Stoney Trail (Ring Road), ensuring quick and convenient access to all parts of the city and surrounding areas.Springbank is renowned for its top-rated public and private schools, golf courses, shopping, dining, and abundant recreational amenities—making it one of the most sought-after places to live in Alberta.Whether you are an investor, builder, or developer, this property provides a rare, shovel-ready opportunity to meet the strong demand for country residential living near Calgary. With approvals in place, stunning landscapes, and a strategic location, this land is primed for development into an exclusive estate community or could serve as a remarkable private holding.Don’t miss this extraordinary chance to secure one of Springbank’s rare approved multi-lot subdivisions. (id:52784)
303 Centre Street S
Calgary, Alberta
1066 sq ft Chinese restaurant for sale, offering 60 seats and a prime downtown location. Lease rate is $4,820 per month including operating costs. Features a commercial kitchen and strong foot traffic with many walk-in customers. Can be converted to other cuisines. Owner will provide two weeks of training for a smooth transition. (id:52784)
200 Southridge Drive
Calgary, Alberta
Do NOT inquire with Staff at store about listing! Step into ownership with one of the world’s most recognized bubble tea brands — Gong cha. This established and beautifully built location offers a rare chance to acquire a turnkey, profitable business in a high-traffic retail environment. Located in a vibrant shopping centre , this store enjoys excellent visibility, steady foot traffic, and a loyal customer base. The 1300 sq ft store is attractively designed, fully equipped, and operates with low overhead, with monthly rent of only $4,500+gst including additional operating costs. The lease is secured until 2026, providing long-term stability. With strong brand recognition, streamlined operations, and robust franchise support, this is a perfect opportunity for both experienced entrepreneurs and first-time business owners. Full training and franchise support provided. (id:52784)
4825 Mt Royal Gate Sw
Calgary, Alberta
An excellent opportunity to own a Taiwanese global franchise teahouse chain, recognized as the largest teahouse franchise in the world. This beautifully designed store is located in Mount Royal University, attracts a strong mix of students and local businesses, making it a popular spot with steady traffic. This turnkey business comes fully equipped, and the franchise provides comprehensive training and full support to ensure your success. Don’t miss the chance to own this established and thriving teahouse in a high-traffic location! (id:52784)
222 16 Avenue Ne
Calgary, Alberta
This 1,049 sq.ft. bubble tea shop offers excellent visibility in a high-traffic corridor, attracting a steady stream of walk-in customers. With a monthly rent of $3,081 plus GST and a secure lease in place until June 2035, it provides stability and long-term potential for the right owner. The space is ideally suited for beverage or light food concepts, offering the perfect opportunity to continue the existing bubble tea brand or introduce an exciting new concept to the area. (id:52784)
2763 Sunridge Way Ne
Calgary, Alberta
Established spa business for sale in a prime location, operating successfully for over 18 years. The space was recently renovated and offers approximately 1,248 sq. ft. with affordable rent of around $4,600 per month. The business provides a full range of services including manicures, pedicures, massage, and medical aesthetics. It features three well-appointed massage rooms, with the potential to add an additional room. Surrounded by numerous hotels, the spa benefits from steady traffic and a stable, loyal clientele, making it an excellent opportunity for an owner-operator or investor. (id:52784)
2536 4 Avenue Nw
Calgary, Alberta
Nestled on a picturesque, tree-lined street in the highly desirable community of West Hillhurst, this charming bungalow rests on a generous 45 x 120 ft lot. The location is exceptional, providing effortless access to downtown, University of Calgary, and Bow River. The main floor has been tastefully updated and features a bright, open-concept layout with a spacious living room, a well-appointed kitchen complete with quartz countertops and premium stainless steel appliances, two generously sized bedrooms, and a modern 4-piece bathroom. Large windows and hardwood flooring throughout create a warm, welcoming ambiance. The fully finished basement, with a separate side entrance, adds excellent versatility and includes a comfortable recreation room, a 3-piece bathroom, a dedicated laundry area, and abundant storage space. (id:52784)
1481 148 Avenue Nw
Calgary, Alberta
This stunning home offers over 1,500 sq. ft. of living space and is move-in ready with NO condo fees! It's located in a prime area with easy access to shopping, dining, and major highways like the Ring Road. Whether you're headed to the west or east side of Calgary, you'll be just 20 to 30 minutes away. Upon entering, you'll be greeted by a spacious foyer that leads to a generous dining area, perfect for hosting large gatherings. The open-concept design creates a warm and inviting atmosphere throughout the main floor. The kitchen is a true standout, featuring modern cabinets, upgraded stainless steel appliances including a gas stove, quartz countertops, and luxury vinyl plank flooring for a sleek and polished look. The cozy living room is an ideal space for family time. Upstairs, you'll find two bright bedrooms, a 3-piece bathroom, and a large master bedroom complete with a 4-piece en suite. The upper level also includes the in suite laundry for added convenience. The basement is ready for your personal touch, offering the potential for additional living space. An attached double-car garage adds extra value, and enhances the home’s charm. Don’t miss out on this incredible opportunity. Schedule your showing today before it’s gone! (id:52784)
54.28 Acres On 96th Street W
Rural Foothills County, Alberta
54.28 acres of bare land zoned Agriculture just 20 minutes NW of Okotoks in the Red Deer Lake community. Offering a choice of building sites with Countryside Views with No light pollutions to block our Big Alberta Skies! This parcel provides a great opportunity for crop production, summer/winter pasture or holding property. What ever your desire this property has endless possibilities from the ground up! The purchase price does not include GST. In the event that GST is payable and the Buyer is not a GST registrant, then the Buyer shall remit the applicable GST to the Seller's lawyer on or before completion day. (id:52784)
44101 Range Road 214
Ferintosh, Alberta
ESCAPE the hustle and bustle to discover your piece of PARADISE at LITTLE BEAVER LAKE, just 0.6 miles from FERINTOSH and a short 20 minute drive south of CAMROSE!! Nestled on 0.49 ACRES of SERENE LAKEFRONT property, this hidden GEM awaits on a QUIET PRIVATE cabin road with STUNNING VIEWS and power already in place. For the OUTDOOR enthusiast, Little Beaver Lake offers a HAVEN with a diverse array of wildlife and endless opportunities for exploration. Situated conveniently off Highway 611 on Range Road 214, this BEAUTIFULLY treed property is primed and ready for your DREAM HOME to become a reality. Whether you choose to make this TRANQUIL setting your permanent residence or an idyllic getaway, you'll find plenty to enjoy just 40 minutes from Edmonton International Airport. Activities abound, from hiking and birdwatching to leisurely electric motor boating, canoeing, paddle boating, and kayaking. Don't miss the BREATHTAKING SUNSETS that paint the sky over Little Beaver Lake each evening. While the lake is known for its TRANQUILITY and RECREATIONAL CHARM, please note that it is a non-fishing lake with no water or septic currently available on the property. Experience the RELAXATION and PEACE that await you at Little Beaver Lake. Schedule a visit today and envision the possibility for yourself in this truly remarkable setting. Your LAKESIDE RETREAT is ready – don’t miss out on this EXTRAORDINARY opportunity!! (id:52784)
507, 108 15 Avenue Se
Calgary, Alberta
Welcome to this bright corner condo unit in this quiet concrete building in the heart of downtown. This 2 bedroom, 1 bathroom condo has everything, spacious living area with hardwood flooring, gas fireplace, granite counters, maple cabinets, stainless steel appliances, in-floor heating, ensuite laundry room and storage space. Plus a titled parking stall in the heated parkade. The walk score is excellent in this location with Starbucks, HotShop Yoga, Safeway, and C-Train only a few minutes stroll away, 17th Avenue shops and dining just down the street as well as a quick morning commute into the downtown core. Don't miss out, Call your favourite Realtor today! (id:52784)

