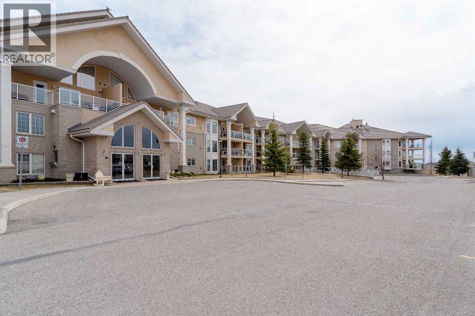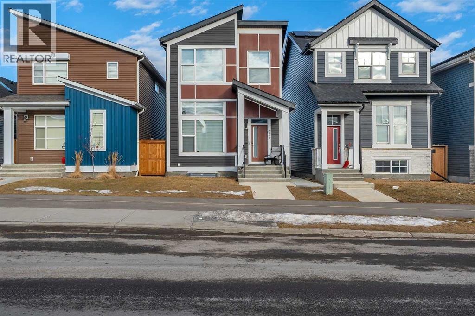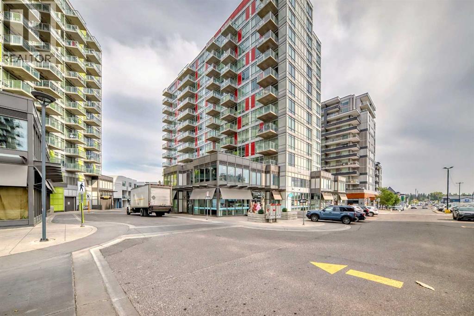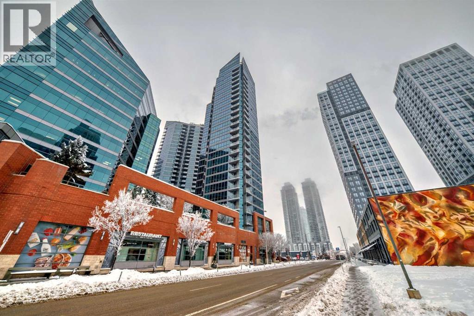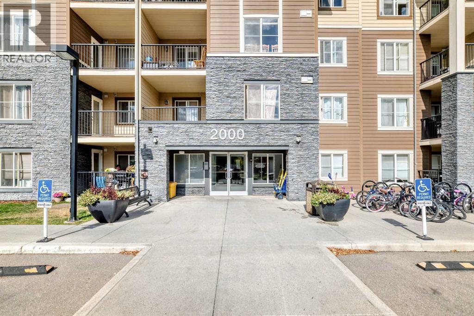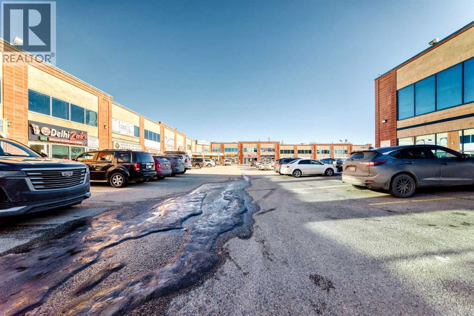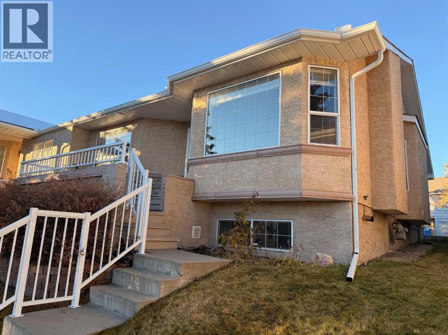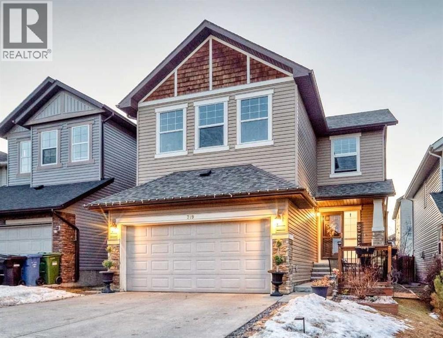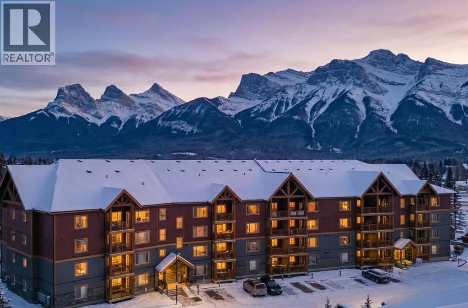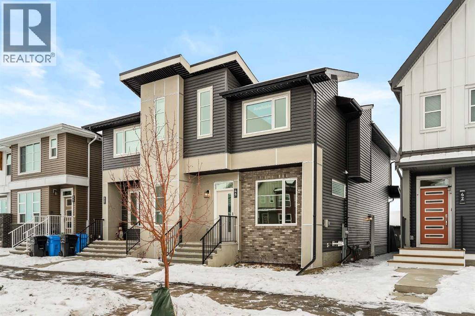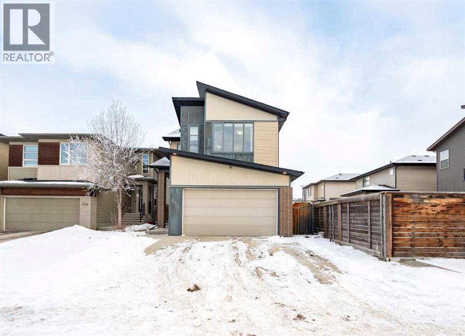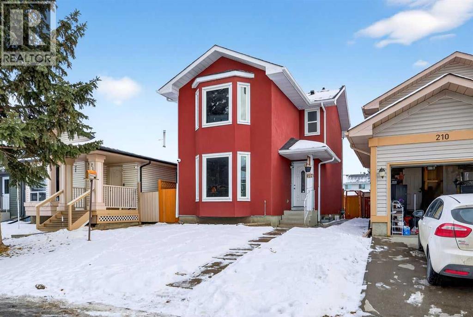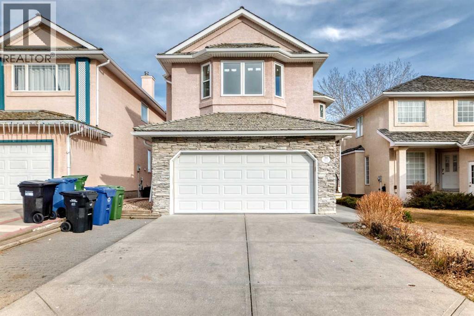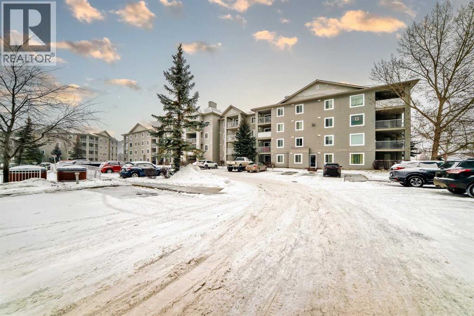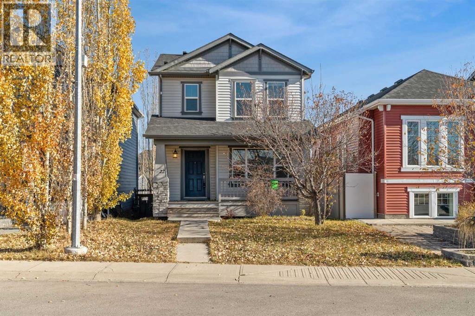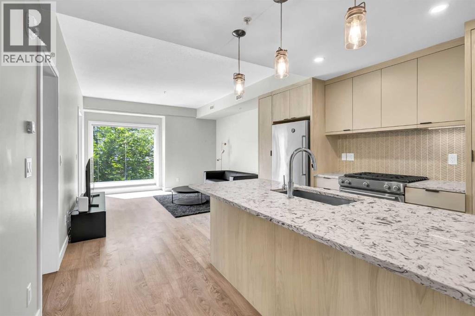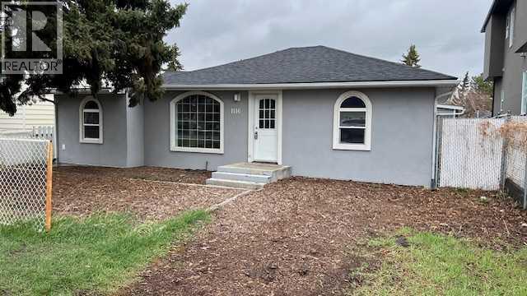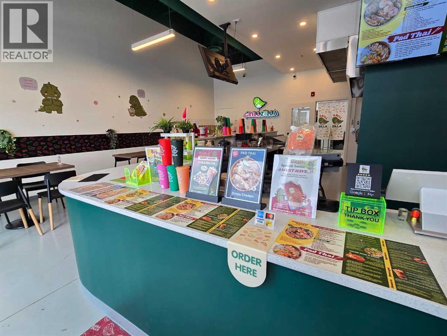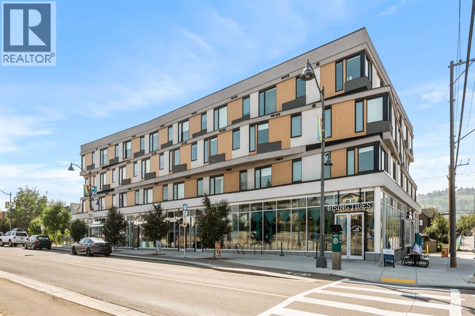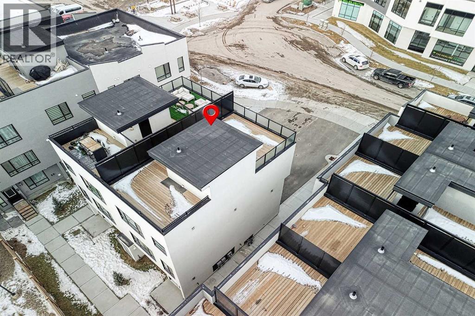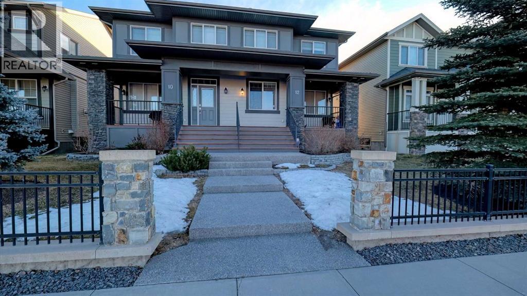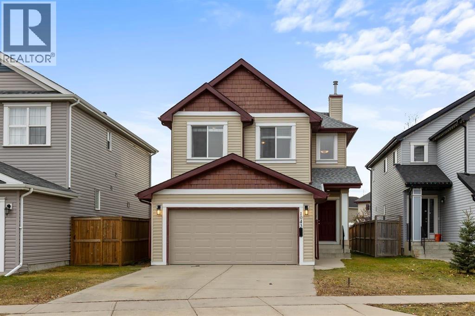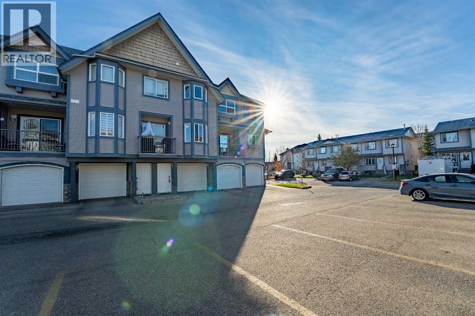211, 728 Country Hills Road Nw
Calgary, Alberta
Start living the low-maintenance lifestyle at Sierras of Country Hills, a premier 55+ adult community where comfort, convenience, and connection come together. This pet-free building is rich in amenities, offering endless opportunities to fill your social calendar and continue enjoying all your favourite hobbies. This beautiful and well-maintained one-bedroom home features an open-concept layout, abundant natural light, and thoughtfully designed living spaces. Begin your day in the bright white kitchen, complete with sleek stainless steel appliances. The adjacent large dining area flows seamlessly into the inviting living room with a cozy fireplace—perfect for year-round comfort and relaxation. The spacious bathroom and separate laundry room with in-suite storage add to the everyday practicality of this home. With independent in-unit air conditioning, you’ll always be in control of your personal comfort. Step outside to the recently renovated, oversized west-facing balcony, offering breathtaking sunset views. A convenient gas line makes it easy to barbecue and entertain. Residents enjoy an impressive lineup of amenities including an indoor pool and hot tub, library, fitness center, coffee and conversation lounge, games room with billiards and shuffleboard, party room, and workshop. Regularly scheduled activities help foster a vibrant, friendly community. Additional comforts include an assigned parking stall in the heated underground parkade. Condo fees conveniently cover electricity, heat, water, sewer, and garbage removal—freeing you to focus on the things that matter most. Perfectly located close to shopping at Country Hills Towne Centre and Harvest Hills Crossing, the Country Hills Golf Club, a variety of restaurants, and major bus routes, this property truly represents adult living at its finest. (id:52784)
164 Belmont Boulevard Sw
Calgary, Alberta
Welcome to this beautiful single-family lane home in the heart of Belmont. This elegant property features 4 bedrooms, including a separate side entrance and a fully developed legal basement suite, perfect for extended family or guests. Step inside to discover modern upgrades throughout — including a gourmet kitchen, a fireplace, a Living room and a Mud room. The home boasts custom touches such as cabinet, quartz countertops in both the kitchen and bathrooms. The main level is perfect for entertaining, with a natural living room opening to a backyard and parking. The kitchen is a chef’s dream, equipped with upgraded cabinetry and stainless-steel appliances, all adjacent to a generous dining area. The upper level offers a family/lifestyle room for relaxation, 3 spacious bedrooms, including a sun-filled primary ensuite with a full bathroom and a walk-in closet. The fully finished legal basement suite features a separate side entrance, 1 additional bedroom, a full bathroom, offering endless possibilities for multi-generational living or potential rental income. The property is located near future community amenities, shopping, playgrounds, schools, and access to the highway. This property is a good home for Investors, first-time home buyers, upscaling, etc. Don't miss out — book your private showing today! (id:52784)
810, 10 Brentwood Common Nw
Calgary, Alberta
Excellent location 2 bedrooms apartment both great home for first time home buyer and investors. 8th floor unit with central air conditioning features all the best selections including quartz counter tops, laminate flooring, white colour appliances and kitchen cabinets. This unit also comes with a heated, underground, titled parking stall as well as the convenience of a storage locker. This building also offers a fitness room, meeting room and a bicycle storage room! Just steps away from the C-train station, all the shopping stores in Brentwood and across the road from the U of C puts this condo in a great location for that commute downtown or for that student attending university or SAIT. Perfect for professional and young families! Don't hesitate, call your favorite realtor for a private showing!!!!!!! (id:52784)
401, 220 12 Avenue Se
Calgary, Alberta
Welcome to #401, 220-12 Ave SE at the Keynote. Located in the heart of downtown. Close to public transportation, restaurants, coffee shops, Saddledome, and much more. This 2 bedroom, 2 bathroom condo features 9' ceilings, ton of windows, in-suite laundry, granite countertops, stainless steel appliances, and balcony. The unit also includes 1 titled parking stall, and 1 titled storage unit. A secured building with fob key entry. Some of the amenities includes a full gym, owners lounge, hot tubs, and guest suites available for out of town guest. Stop commuting into downtown for work or play. book your showing today (id:52784)
2324, 81 Legacy Boulevard Se
Calgary, Alberta
WOW! Don’t miss this opportunity for one of the best-priced 2-bed, 2-bath units in the south! Welcome to Legacy Gate, where modern comfort meets unbeatable convenience! Located in the sought-after community of Legacy, this popular development places you within walking distance to restaurants, shops, schools, transit, and more. The South Calgary Hospital is just minutes away, and you’ll love exploring miles of paved pathways perfect for biking or scenic walks through Fish Creek Park, community greenspaces, and beautiful water features. This beautiful 2-bedroom, 2-bathroom condo with a west-facing balcony offers a bright, open floor plan with granite countertops, stainless steel appliances (including a microwave hood fan), and an upgraded washer and dryer. Both bedrooms are generously sized. Ideal for guests, roommates, or a home office setup. Enjoy the comfort and convenience of heated underground parking for those cold Calgary winters. (id:52784)
119, 5120 47 Street Ne
Calgary, Alberta
Excellent opportunity to acquire a well-established Indian cuisine restaurant, Delhi Zaika, located in the highly desirable Westwind area of Northeast Calgary. This turnkey operation offers approximately 1,000 sq. ft. of efficiently designed space with 22 seats, ideal for dine-in, takeout, and delivery concepts. The restaurant is fully equipped with an 8-foot canopy and a complete commercial kitchen, including a walk-in cooler, two chest freezers, prep cooler, tandoor, fryers, burners, and one BhUtti—all in good working condition. Successfully operating for the past two years, the business has established a strong local presence. Situated in a very high-density, highly populated area, surrounded by numerous residential communities, retail, and other restaurants. Excellent exposure with easy access to public transit, including nearby LRT/train service, and close proximity to major amenities. Certified CPA financials Of the last 2 years proving consistent sales ,available for qualified buyers. Ideal opportunity for owner-operators or investors seeking a proven concept in a vibrant and growing location. (id:52784)
138 Sierra Morena Green Sw
Calgary, Alberta
Discover this exceptional semi-detached, fully developed bungalow villa in the highly sought-after community of Signal Hill. Offering low-maintenance living and extensive upgrades throughout, this rare property combines comfort, convenience, and style. Step inside to a bright and welcoming front family room with large windows that flows seamlessly into a formal dining area—perfect for entertaining. The updated kitchen features stainless steel appliances, a cozy breakfast nook, and opens to a comfortable second family room with a two-sided fireplace, creating a warm and inviting atmosphere. A 2-piece powder room and main floor laundry add to the convenience. The spacious primary suite includes his-and-her closets and a private 4-piece ensuite, offering an ideal retreat. Direct access to the oversized attached garage (24'4" x 20'8") makes daily living effortless. The fully finished lower level provides an expansive family and games area with a beautiful second fireplace, a large guest bedroom with ample closet space, and a 4-piece bath. A generous flex room offers versatility as an additional bedroom, home office, or gym (no window). Recent upgrades include: Vinyl deck replaced (2018), Upgraded attic insulation (2019), New roof (2020), New hot water tank (2021), New microwave hood fan (2025), New Eaves and downspouts (Nov 2025). Enjoy the south-facing deck for warm summer evenings and the rear deck for gardening and BBQs. Additional highlights include front and back irrigation, a large driveway with parking for four, and low-maintenance living with HOA fees $169.06 / month covering lawn care, snow removal, irrigation and sprinkler maintenance and replacement. This property is within the Ernest Manning High School catchment, walking distance to Battalion Park K-6 and close to several excellent public and private schools. Ideally located just minutes from West Hills shopping and dining, just 5 min to Westside Rec Centre, easy access to Glenmore Trail, Stoney Trail, a nd only 15 minutes to downtown Calgary—this home offers unbeatable convenience. A rare opportunity on the Westside—experience maintenance-free living at exceptional value. (id:52784)
719 Panamount Boulevard Nw
Calgary, Alberta
Welcome to this well cared for detached home in the heart of Panorama. Offering generous living space and a layout designed for everyday function. The main floor features a bright, open flow with a comfortable living area, dedicated dining space, a den, practical kitchen, complemented by the spice kitchen and all enhanced with upgraded countertops! A combined laundry and mudroom adds convenience and keeps daily life organized. Upstairs, you’ll find the master bedroom featuring a walk-in-closet and full ensuite along with three ample sized bedrooms. The large bonus room is ideal for family living, work, or relaxation. The fully finished basement is completed with the two additional bedrooms, a full bathroom, and a spacious family room perfect for guests or hobbies. This home is minutes from major grocery stores like Superstore, restaurants, Vivo Recreation Centre, and a nearby transit stop just across the street making daily commuting and errands effortless! The sellers have upgraded the countertops and plan to replace the hot water tank, adding value and peace of mind for the next owner. An excellent opportunity for first time home buyers, downsizers, or investors looking for long term growth potential. Come, schedule your viewing today! (id:52784)
409, 300 Palliser Lane
Canmore, Alberta
No short term rental permitted. Freshly painted and beautifully maintained, this top-floor 2 bedroom, 2 bathroom condo offers privacy, natural light, and a true Canmore setting. Located on the quiet backside of the building and overlooking treed land, it enjoys mountain views and a peaceful, tucked-away feel. The large view deck is ideal for relaxing evenings under the peaks.Inside, 9-foot ceilings create an airy, open atmosphere. The kitchen features stainless steel appliances, granite counters, under-counter lighting, and a built-in water purification system. The primary bedroom includes a full ensuite, and the oversized in-suite laundry and storage room is a valuable bonus. The second bedroom/den includes a Murphy bed, offering excellent flexibility for guests while still functioning great as a home office.Additional highlights include two parking stalls (one underground), plus extra storage with built-in bike racks and shelving. Low condo fees and building amenities complete the package: gym, workroom, rec room, and a dog park right behind the building for your furry companion. A great opportunity for anyone looking for a refined, low-maintenance Canmore home. (id:52784)
46 Starling Boulevard Nw
Calgary, Alberta
Welcome to the 'Oak' by Brookfield Residential, a beautifully crafted semi-detached home tucked into Calgary’s newest community, Starling. Thoughtfully planned and rich with natural light, this residence blends style, function, and future potential in a way that feels instantly welcoming. Step inside to a layout that truly works for everyday life. Centered around a bright, well-appointed kitchen, the main floor offers seamless flow between the front dining area and the spacious rear living room. The gourmet kitchen package elevates the space with a large central island, ideal for gathering, prepping, or hosting with ease. At the back of the home, the great room frames peaceful views of the backyard and the park beyond, with a full wall of windows and patio doors keeping the space sunlit from morning to sunset. Upstairs, an airy bonus room anchors the second floor, thoughtfully separating the primary retreat from the secondary bedrooms. The primary suite feels like a quiet getaway, featuring a windowed walk-in closet, and a private ensuite complete with dual sinks and a walk-in shower. Two additional bedrooms, a 4-piece bathroom, and a conveniently located laundry room ensure the upper level meets the needs of families, guests, or home office setups. The lower level opens up a world of opportunity. With a private side entrance and basement rough-ins already in place, the space is ready for future development, whether you're envisioning a suite (subject to City of Calgary approval), recreation area, or additional living space. Built with quality in mind and backed by both full builder warranty and Alberta New Home Warranty, this home delivers peace of mind with every detail. In Starling, you’re not just buying a home - you’re choosing a place designed to grow with you. (id:52784)
220 Walden Heights Se
Calgary, Alberta
Welcome to this beautifully maintained 4 bedroom, 4 bathroom fully developed home located in the sought-after SE community of Walden. Offering a modern, functional layout with 9-foot ceilings, this home is designed for both everyday living and entertaining. The main floor welcomes you with rich hardwood flooring and an abundance of natural light pouring in through large windows in both the living and dining rooms. The living room features a striking stone feature wall, creating a warm and inviting focal point. A full formal dining room provides the perfect space for hosting family gatherings or dinner parties. At the heart of the home is the spacious kitchen, complete with granite countertops, a large central island, stainless steel appliances, and ample cabinetry for storage. Recent updates include a new dishwasher and washer/dryer. The thoughtfully designed walkthrough pantry connects the kitchen to the mudroom, making grocery drop-offs effortless. A convenient 2-piece bathroom completes the main level. Upstairs, you’ll find a large bonus room, ideal for movie nights, a home office, or a kids’ play area. The upper level also features three generous bedrooms, all with walk-in closets. The primary retreat is a true escape, offering a spa-inspired ensuite with dual vanities, a soaker tub, and a separate shower. Upstairs laundry adds everyday convenience and functionality. The fully finished basement expands your living space with an additional bedroom, a full bathroom with heated flooring, and a large family room—perfect for guests, teens, or extended family.Step outside to a landscaped backyard with a large deck, ideal for summer barbecues and outdoor entertaining. Additional highlights include a double attached garage and easy access to Stoney Trail, Deerfoot Trail, and nearby shopping centres, making commuting and daily errands a breeze. This move-in-ready home offers space, comfort, and an unbeatable location—an excellent opportunity in one of Calgary’s most des irable southeast communities. (id:52784)
214 Martinwood Place Ne
Calgary, Alberta
Welcome to this beautiful 2-storey home located in the desirable community of Martindale in NE Calgary! Offering a total of 4 bedrooms (3+1) and 2.5 bathrooms, this fully upgraded home is move-in ready and perfect for families, first-time buyers, or investors.Step inside to discover numerous updates, including newer stucco siding, hardwood flooring, modern lighting fixtures, granite countertops, fresh paint, new doors, updated tiles, upgraded bathroom accessories, new baseboards, AC and much more.The finished (illegal) basement, complete with a separate side entrance, features a second kitchen, a 4-piece bathroom, and a spacious bedroom. Previously rented, it is now vacant and ready for your personal use or rental potential.Situated on a quiet street with extra parking on front and Large Lot with gravel parking pad. Close to all major amenities—schools, shopping, transit, parks, and more—this well-maintained property offers both comfort and convenience.Don’t miss your chance to own this wonderful home in an excellent location! (id:52784)
50 Hampstead Terrace Nw
Calgary, Alberta
Welcome to this beautifully maintained 4-bedroom family home tucked away in one of NW Calgary’s most sought-after estate communities — The Hamptons! This immaculate, poly-B–free two-storey home with a fully finished walkout basement offers 4 bedrooms and 4 bathrooms, providing over 2,500 sq ft of living space for the whole family. The open-concept main floor features neutral tones, abundant natural light, and central air conditioning for year-round comfort. The main level boasts a spacious living area, a bright kitchen with a large nook, and direct access to the back deck — perfect for entertaining or relaxing outdoors. Upstairs, you’ll find a generous bonus room complete with a built-in wall unit, gas fireplace, and wet bar, along with three bedrooms, including a primary suite with a walk-in closet and a luxurious 5-piece ensuite featuring a separate shower and a large jetted tub. The fully finished walkout basement adds even more living space, offering a family room, a fourth bedroom, a full bathroom, and ample storage. Recent updates include: Triple-pane windows (May 2025, over $30k investment), new carpet (Nov 2025), new hot water tank (Nov 2025), new interior wall painting (3 levels, Nov 2025), new furnace (2024), new gutter replaced (2024), rear deck glass railing (2023), upgraded kitchen (2022). With quick access to Stoney Trail, you’re just minutes from the highway to the mountains, CrossIron Mills, and the airport. Located steps from parks, tennis courts, walking paths, and close to top-rated schools, shopping, and amenities, this home truly has it all! (id:52784)
3101, 604 8 Street Sw
Airdrie, Alberta
Welcome to this bright and inviting main-floor condo in Airdrie, well-suited for first-time buyers, downsizers, or anyone seeking low-maintenance living.This thoughtfully designed 2-bedroom, 2-bathroom end unit layout offers ideal separation between the bedrooms, including a primary suite with a walk-through closet and private 4-piece en suite.The open-concept main living area features a practical kitchen breakfast bar, a cozy gas fireplace, plus direct access to your south-facing, fenced patio—perfect for morning coffee or simply enjoying extra privacy. The carpet has just been replaced too, offering a fresh start!You’ll appreciate the convenience of a titled underground parking stall with secure storage, plus on-site visitor parking for guests. (This unit currently enjoys a long-term lease surface parking spot, as well.) Among other benefits, the condo fees include heat, electricity, and water, making budgeting a breeze.A comfortable, functional, and well-located home in a low-rise building close to Airdrie amenities—this one is ready when you are! (id:52784)
22 Silverado Plains Circle Sw
Calgary, Alberta
Welcome to your net-zero home at 22 Silverado Plains Circle SW, nestled in the tranquil and family friendly community of Silverado. Perfectly positioned on a quite street across from a charming neighbourhood playground, this beautifully updated detached home stands out with its modern design, thoughtful upgrades and energy efficient features. Boasting just under 2,000 sq.ft. of fully developed living space, this residence offers 5 bedrooms and 3.5 bathrooms with a walk-up basement, ideal for multi-generational living or investment potentials. The open concept main floor is filled with natural light and highlights a spacious kitchen with granite countertops, breakfast bar and views of the sunny backyard. Recent upgrades include fresh paint throughout, brand new carpet on all levels, a newer roof (2022) and newer hot water tank, ensuring both style and peace of mind. With a focus on sustainability and modern convenience, this home is equipped with a 6kW solar system valued over $30,000, not only reduces the home's carbon footprint but also provides a consistent substantial revenue stream by selling surplus energy back to the grid. Upstairs, you’ll find three comfortable bedrooms, including a serene primary suite complete with a private ensuite and walk-in closet and upgraded washer and dryer. Fully developed walk-up basement with separate entrance, complete with kitchenette, full bath and multi purpose rooms — offering exceptional flexibility for extended family and guests. Located in one of Calgary’s most sought after south communities, Silverado offers a perfect balance of comfort and convenience. Enjoy quick access to Spruce Meadows, Silverado Marketplace, Shawnessy Centre, scenic parks, walking trails and excellent schools—all with easy connections to Stoney Trail and Macleod Trail for effortless commuting. Experience the perfect combination of luxury, energy efficiency and community living in this move in ready home, where every detail is designed for modern comf ort and long term value. Book your private showing today! (id:52784)
206, 3375 15 Street Sw
Calgary, Alberta
Last chance for a price adjustment — this listing will be taken off the market soon. Don’t miss the opportunity! Experience upscale urban living in the heart of Marda Loop at the chic COCO Condominium, located directly along the vibrant 33 Avenue SW corridor. This stylish, modern unit features 9-foot ceilings, an open-concept floor plan, and expansive windows that flood the space with natural light. The gourmet kitchen is equipped with quartz countertops, premium stainless steel appliances, custom full-height cabinetry, and an upgraded floor-to-ceiling pantry. The island with breakfast bar seamlessly connects to the spacious living area, leading to a large south-facing balcony that offers serene community views. Additional highlights include in-suite laundry, central A/C, titled underground parking, and two rare assigned storage units. Residents also enjoy premium building amenities such as a yoga/flex room, secured parcel room, bike storage with repair station, dog wash station, and a guest suite. This exceptional location is steps from parks, the South Calgary Library, community courts and gardens, boutique shopping, restaurants, grocery stores, and public transit. Designated public schools include Richmond School (K–6), Mount Royal School (7–9), and Western Canada High School (10–12), offering Regular, French Immersion, and International Baccalaureate (IB) programs. Ideal for first-time buyers, downsizers, or investors seeking modern comfort in one of Calgary’s most desirable lifestyle communities. And all furnitures included in the price! (id:52784)
1116 37 Street Se
Calgary, Alberta
INVESTOR ALERT, 3 LEASES, 5 GARAGE SPACES, some are tandom, , EXCELLENT REVENUE, ALL TENANTS ARE ESTABLISHED AND WANT TO STAY. Don't wait. This is a rare type of property. If you like to work on cars or workshop, and want the garages for yourself and rent the house, or keep it the way it is. ZONING R-C2, PERFECT HOLDING PROPERTY. (R-CG zoning in Calgary allows for a variety of housing types, including rowhouses and duplexes, promoting more diverse and efficient land use in residential areas) The main floor has been updated, with granite counters, maple cabinets, hard wood flooring. Bath has been updated, clean and neat tenant. Everyone is month to month if you chose to move in. needs 24 hrs notice. (id:52784)
1013, 200 Southridge Drive
Okotoks, Alberta
Beaver Brewing! Exceptional opportunity to own a fully renovated, turn-key brewery and tavern located in the heart of Okotoks. This free-standing building features a welcoming taproom, upgraded kitchen and bar, and an inviting outdoor patio—perfect for both locals and visitors alike. Recently completed renovations include interior upgrades, mechanical systems, finishes, washrooms, and patio improvements. The result is a modern, stylish space ready for immediate operation—ideal for an owner/operator or hospitality investor. Prime central Okotoks location surrounded by established retail, restaurants, and residential neighbourhoods. Turn-key business with loyal clientele and strong community reputation. Excellent opportunity to expand events, food service, and retail distribution. This is a rare opportunity to acquire a complete brewery and restaurant operation with lease option. All the hard work has been done—step in and continue building on its success. Financials, equipment list, and lease/building details available to qualified buyers upon execution of a confidentiality agreement. (id:52784)
3145, 2 Royal Vista Link Nw
Calgary, Alberta
Turnkey Restaurant Opportunity | Fully Equipped | Prime NW Location. Discover an incredible opportunity to own a fully built-out restaurant in a vibrant mixed-use commercial and residential area in NW Calgary. This 1,176 sq ft space features a brand-new, fully equipped kitchen and dining area, offering a turnkey setup for aspiring restaurateurs or seasoned operators.With a smart and efficient layout, the space provides ample seating capacity for guests while maintaining low lease costs, making it an ideal option for a profitable operation.Whether you want to carry forward the existing concept or bring your own vision to life, this space offers the flexibility to create the dining experience you desire. Located in a well-trafficked area with both daytime business activity and evening residential clientele, the location supports a variety of service models—from dine-in and takeout to catering or specialty offerings.Don't miss your chance to establish or expand your culinary brand in one of NW Calgary’s sought-after neighbourhoods. (id:52784)
4535 Bowness Road Nw
Calgary, Alberta
Take advantage of this 999 sq. ft. main-floor retail space in Montgomery Square, a vibrant mixed-use development located at Bowness Road NW and 16 Avenue NW. Designed by Amanda Hamilton, this unit is fully built-out and offers a turnkey retail opportunity. Existing retail fixtures valued at over $100,000 provide a rare chance to step in and begin operations immediately—without the added cost of a full build-out.The space features a welcoming front entrance, excellent storefront visibility with backlit channel signage, one bathroom, a closet, a fully enclosed room, and a kitchen equipped with a microwave, stove, and dishwasher. A washer and dryer are also included. Parking options include ample street parking, as well as one underground stall available under a separate lease for $100 per month.The neighbouring unit is also available for lease (1,200 sq. ft.), and the common wall can be removed to combine both spaces for a total of 2,199 sq. ft.Montgomery Square is part of a growing, pedestrian-friendly community envisioned under the Montgomery Area Redevelopment Plan. The location offers excellent visibility, easy access, and a lively streetscape that attracts both residents and visitors—making it an ideal location to grow your business. (id:52784)
365 Sage Hill Rise Nw
Calgary, Alberta
Welcome to elevated living in Sage Hill. This like-new 2022 half-duplex blends modern luxury with low-maintenance convenience, offering 2,126 sq ft of beautifully designed space in one of Calgary’s most sought-after communities of the Northwest.Step inside to a bright, open-concept layout featuring 9-foot ceilings on every level, sleek vinyl plank flooring, and upscale finishes throughout. The gourmet kitchen is appointed with quartz countertops and upgraded stainless-steel appliances, creating a stylish yet functional space ideal for both everyday living and entertaining. Boasting 4 bedrooms and 3 full and a half bath, walk-in closets and a master ensuite will satisfy needs of those looking for space and privacy.Designed with professionals in mind, this home offers a rare combination of elegance and practicality — including a full-size attached double garage and an oversized driveway accommodating up to four vehicles.The crown jewel of this property is the spectacular rooftop patio, where breathtaking 360-degree views of the mountains and city skyline set the stage for unforgettable evenings and elevated urban living.Still under new home warranty and meticulously maintained, this residence delivers peace of mind along with contemporary sophistication — all in a low-maintenance package that lets you focus on living, not upkeep. A refined opportunity for those who appreciate quality, style, and panoramic views. All of that located within a walking distance to the grocery stores, coffee shops, restaurants and a quick access to major highways. Book your private showing today and make it your home before it gets sold! Immediate possession available! (id:52784)
12 Legacy Gate Se
Calgary, Alberta
Stylish 3-Bedroom Duplex in the Sought-After Community of LegacyWelcome to this beautifully maintained 3-bedroom, 2.5-bathroom duplex located in the desirable community of Legacy. This home offers modern finishes, functional design, and plenty of space for your family to enjoy.The main floor features a bright open-concept layout with hardwood flooring, a cozy gas fireplace, and a spacious living and dining area perfect for entertaining. The sleek kitchen showcases quartz countertops, stainless steel appliances, and a convenient pantry for extra storage. A mudroom with a large walk-in closet adds everyday practicality and style.Upstairs, the primary bedroom impresses with a walk-in closet and a private ensuite featuring a stand-up shower. Two additional bedrooms, a full four-piece bathroom, and a dedicated laundry room (currently roughed in and ready to be reinstalled upstairs) complete the upper level.The undeveloped basement is ready for your personal touch—ideal for creating additional living space to suit your needs. Outside, enjoy the double detached garage with a Hardie board exterior, offering both durability and curb appeal. The garage has an 8 foot tall double door and the walls are 9 feet tall for added storage!Located close to parks, pathways, schools, and shopping, this home offers the perfect blend of comfort, convenience, and community living.Key Features:3 Bedrooms | 2.5 BathroomsDouble Detached Garage (Hardie Board Exterior)Hardwood Flooring on MainQuartz Countertops & Stainless Steel AppliancesOpen Concept with FireplacePantry & Mudroom with Large Walk-In ClosetPrimary Bedroom with Walk-In Closet & EnsuiteUpper Floor Laundry Room (Rough-In Ready)Undeveloped Basement – Ready for Your Personal TouchFamily-Friendly Location in Legacy (id:52784)
1043 Copperfield Boulevard Se
Calgary, Alberta
Welcome to this immaculate and beautifully maintained two-storey home in the highly sought-after community of Copperfield. From the moment you walk in, you’ll be impressed by the open-concept design and soaring 9-ft ceilings that create a sense of space and sophistication. The kitchen offers an abundance of cabinetry and counter space, perfect for those who love to cook and entertain. The bright living room is centered around a cozy fireplace, ideal for relaxing evenings. Upstairs features three generous bedrooms, including a spacious primary suite complete with a 4-piece ensuite and walk-in closet. A convenient laundry room on the upper level adds practicality, while the large bonus room provides a perfect space for family entertainment or a home office. The undeveloped basement offers endless possibilities for those who wish to create a personalized space—whether a media room, gym, or additional living area. Outside, you’ll find a back lane with access to a storage shed and a lovely patio area, perfect for summer gatherings. Conveniently located near Deerfoot Trail and Stoney Trail, this home is close to schools, shopping, entertainment, and the South Health Campus hospital. A perfect combination of comfort, style, and location—this Copperfield gem is ready to welcome its new owners. (id:52784)
121 Eversyde Point Sw
Calgary, Alberta
Welcome to this beautiful 2-storey townhouse in the desirable community of Evergreen, backing onto a green space and playground. This bright home features 3 bedrooms and 1.5 bathrooms, freshly painted throughout. Enjoy a modern new kitchen with updated cabinets, quartz countertops, new backsplash, new dishwasher, new hood fan, new blinds and a one-year-old stove. The kitchen and dining area open to a balcony facing the green space, perfect for relaxing. The spacious living room is filled with natural light. The main floor also includes a new half bathroom with an updated toilet, cabinet, and quartz countertop. Upstairs offers three bedrooms, a renovated 5-piece bathroom with dual sinks, new cabinets, and quartz countertop, plus convenient laundry. The heated double tandem garage provides ample space and includes a patio facing the green space. Additional upgrades include a new furnace (Sept 2024) and hot water tank (August 2025). Located close to public transit, schools, shopping (Shoppes at Bridlewood), and quick access to Stoney Trail. A must-see home! Don’t miss this completely renovated move-in-ready home! (id:52784)

