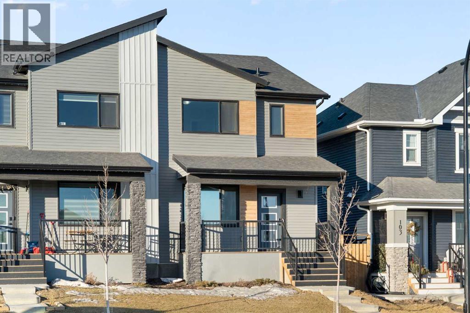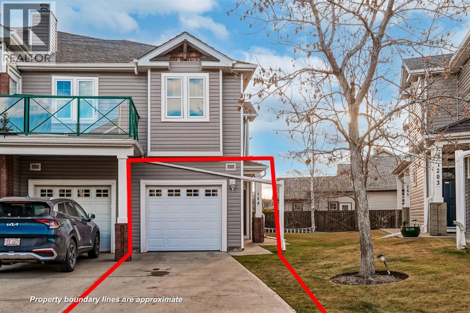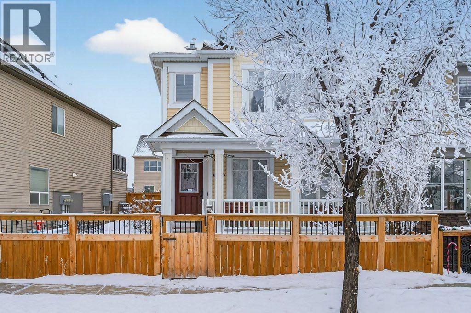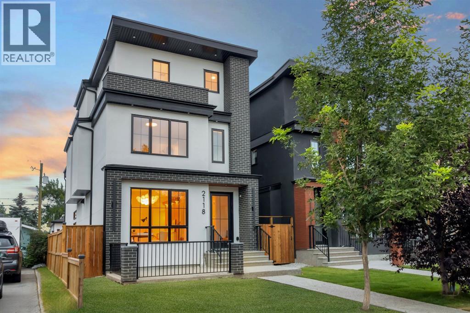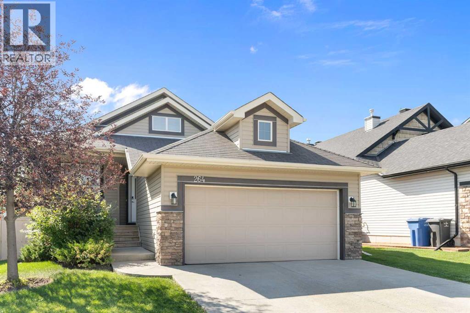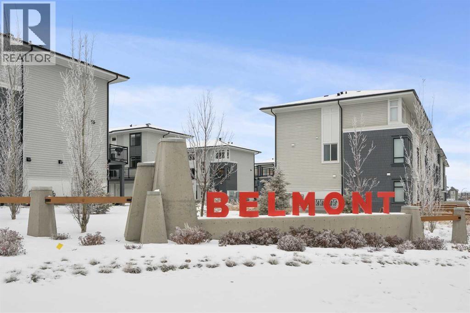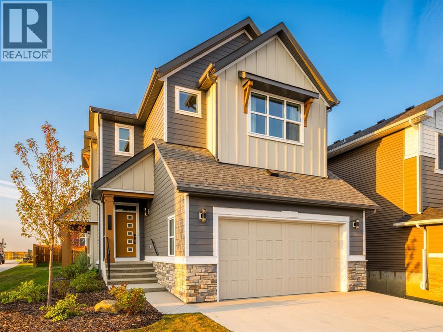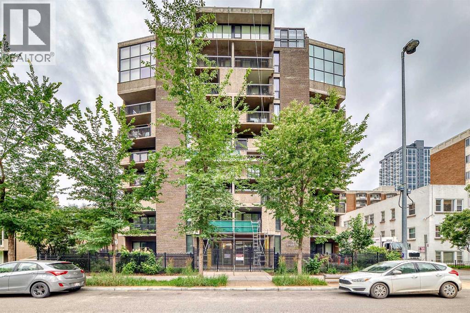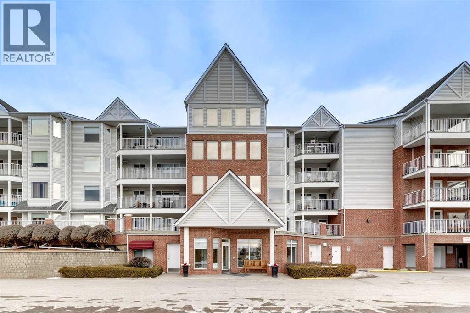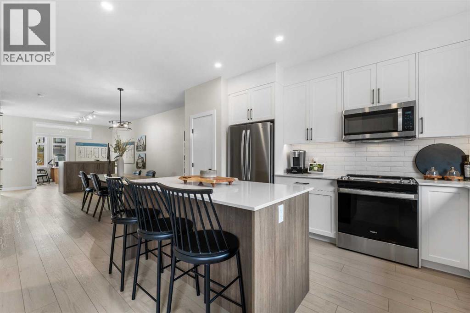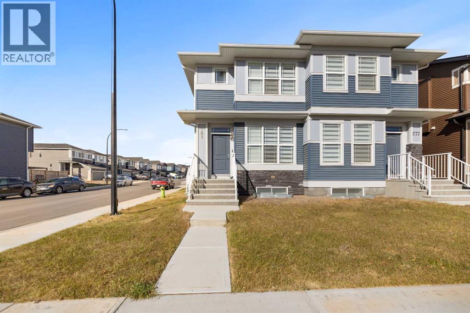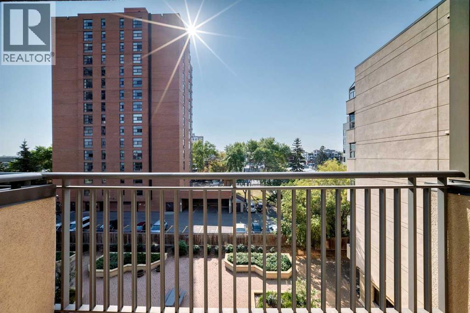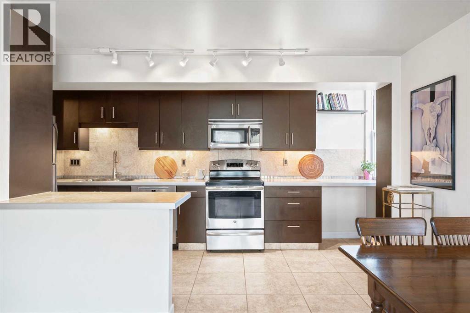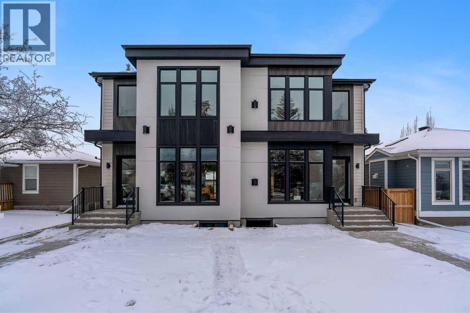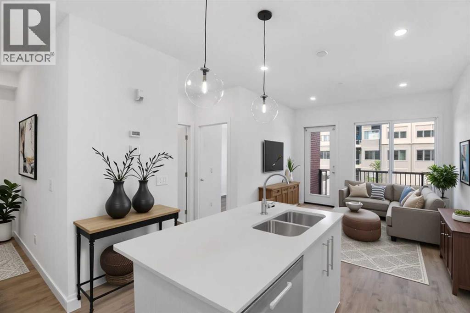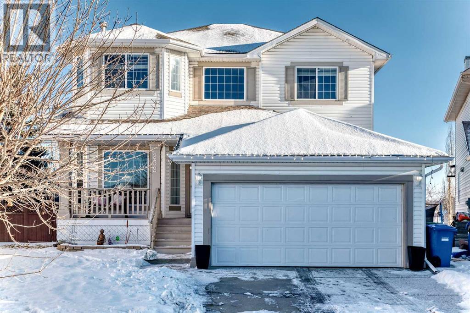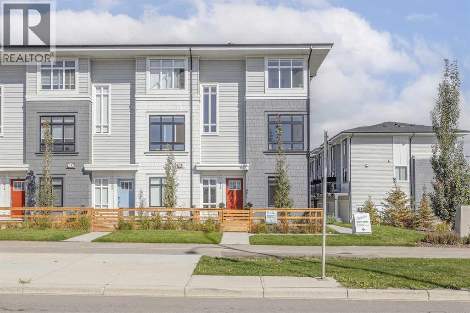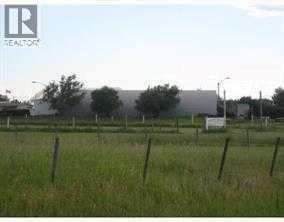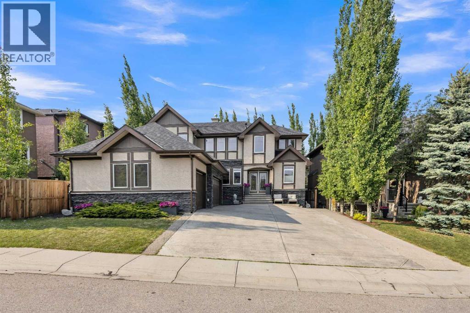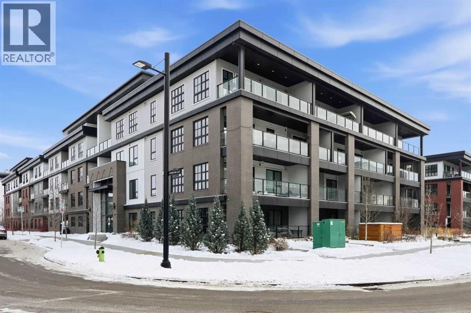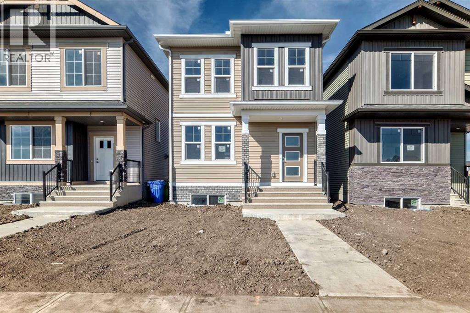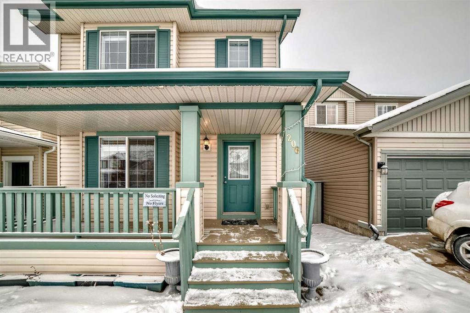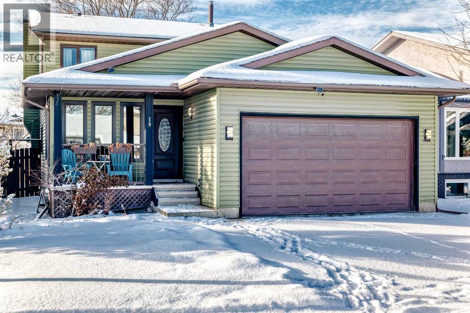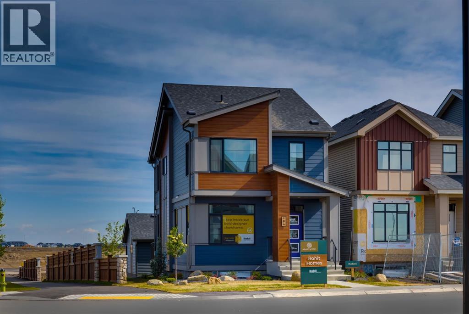99 Edith Passage Nw
Calgary, Alberta
Welcome to 99 Edith Pass NW a move in ready, beautifully maintained semi detached (duplex) laned home in the growing NW community of Glacier Ridge. Set directly across from a green space and playground, this home offers a peaceful, open view and a family friendly setting that you’ll appreciate the moment you arrive.Step inside and you’ll immediately notice how bright, clean, and well cared for this home feels. The main floor is designed for real life a wide open-concept layout where the living room and dining area connect seamlessly, giving you the space to host friends, enjoy family dinners, or simply relax without feeling cramped.The kitchen is thoughtfully positioned at the back of the home, making the entire main floor feel open and functional. You’ll love the full height cabinetry to the ceiling for extra storage, along with a spacious pantry that keeps everything organized and within reach. The corner cabinetry features a rotating corner storage system for easy access and smart organization, maximizing every inch of space and making daily life feel that much easier. A gas stove and chimney style hood fan complete the space perfect for anyone who actually enjoys cooking at home. Even better, the kitchen comes equipped with a built in garburator, adding an extra layer of everyday convenience. A water softener is also included for added comfort and ease.Upstairs, the layout continues to impress with a huge bonus room the kind of space every family wants, whether it becomes your movie lounge, playroom, home office, or a second living area. The home offers over 1,600 sqft of living space and is truly in excellent condition, making it easy to move in and enjoy right away. Both upstairs bathrooms also include mirrored medicine cabinet storage, a small but meaningful detail that keeps everything tidy and within reach.Downstairs, the basement already features a separate entrance, giving you flexibility to develop the space in a way that matches your style and f uture needs. And to complete the package, the double detached garage is already finished, providing secure parking and extra storage from day one.A rare opportunity to own a well designed, upgraded home in one of Calgary’s newest NW communities this is more than just a home, it’s a lifestyle you’ll truly enjoy. Book your private showing today! (id:52784)
104, 39 Hidden Creek Place Nw
Calgary, Alberta
**Open House Sunday January 18th 11-1PM**Welcome to this bright and spacious corner walk-up bungalow condominium, offering 1,220 sq ft and a layout that feels open, elevated, and private. Positioned above grade with windows on multiple sides, this home is filled with natural light and offers a sense of space rarely found in bungalow-style condos.The open-concept main living area features maple hardwood floors, a vaulted ceiling, and a cozy gas fireplace, creating an inviting atmosphere for everyday living and entertaining. Patio doors lead to a large, sunny balcony with a gas BBQ line, perfect for morning coffee or evening dinners with an open outlook.The kitchen is thoughtfully designed with a breakfast bar, double-door pantry, ample cabinetry, and generous counter space. The spacious primary bedroom includes a walk-in closet and private 4-piece ensuite, while the second bedroom works well as a guest room or home office.Additional features include main-floor laundry with cabinetry, energy-efficient in-floor heating, central vacuum, and excellent storage throughout. The attached, drywalled garage provides secure parking and additional space for seasonal storage.Set within a professionally managed complex with a strong reserve fund, this home is ideally located steps from the Hanson Ranch Wetlands, pathways, and parks, with convenient access to Stoney Trail and nearby shopping.Offering more space, more light, and an elevated corner position, this walk-up bungalow is ideal for buyers who value privacy, comfort, and a home that truly lives larger than expected. (id:52784)
1012 Windsong Drive Sw
Airdrie, Alberta
UP COMING OPEN HOUSE, SUNDAY, JAN. 18TH 1:30 p.m. - 3:30 p.m. Welcome to 1012 Windsong Drive! This impeccably maintained home offers a move-in-ready experience with modern updates in an unbeatable location. Head upstairs to find brand-new laminate flooring throughout the upper level, complemented by updated light fixtures that create a bright, contemporary atmosphere. Practicality meets peace of mind with the inclusion of a brand-new washer and dryer set.Every corner of this property reflects true pride of ownership. The versatile basement is currently set up with wall mirrors—perfect for a home gym or dance studio—which the seller is happy to leave or remove at the buyer’s request. Beyond the home, you’ll enjoy an ideal lifestyle with schools, premier shopping, and all essential amenities just minutes away. If you are looking for a clean, updated home in the heart of one of Airdrie's most vibrant communities, this is the one! (id:52784)
2118 Victoria Crescent Nw
Calgary, Alberta
Welcome to this exceptional modern home nestled on a quiet, mature street in the heart of desirable Banff Trail, with a charming park right at your doorstep. Boasting over 3,800 square feet of thoughtfully designed living space across four levels—and serviced by a private elevator—this home seamlessly blends contemporary luxury with everyday comfort. Step into the elegant front den, where custom lighting and a statement feature wall offer a stylish first impression. The main level showcases wide-plank hardwood flooring and a soaring open-to-above layout that brings a dramatic sense of space to the living area. The gourmet kitchen is a true showstopper, equipped with premium appliances, including a 6-burner gas range, and framed by sleek finishes that will delight any culinary enthusiast. A chic powder room, complete with a standout vanity and playful designer lighting, adds personality, while the rear mudroom provides functional storage and access to the backyard. The second level is thoughtfully laid out with two large bedrooms, each featuring a built-in closet, and connected by a spacious Jack-and-Jill bathroom—perfect for family or guests. This floor also includes a cozy bonus room with a built-in bar and a large laundry area with everything you need for convenience. Ascend to the third floor to discover a private primary retreat spanning the entire level. This sanctuary features a generous bedroom, a coffee/wet bar, and a sunny balcony with peaceful views over the backyard and adjacent park. The custom walk-in closet is outfitted with high-end built-ins, and the spa-inspired ensuite is a true retreat, showcasing a dramatic black soaker tub, a double vanity, a stunning tile-clad steam shower, and floor-to-ceiling tile details. Downstairs, the fully finished basement continues to impress with a fourth bedroom, a stylish full bathroom with bold black tile accents, a dedicated home gym, and a spacious media room complete with a wet bar—ideal for movie nights or ente rtaining friends. Outside, the striking architectural is complemented by a welcoming front patio. With quick access to major routes, top schools, and nearby amenities, this home is a rare combination of style, functionality, and unbeatable location.Schedule your private tour today and experience the ultimate in modern inner-city living. (id:52784)
264 Windermere Drive
Chestermere, Alberta
Hello, Gorgeous! Welcome to 264 Windermere Drive in the sought after lake community of Chestermere. This fully developed walkout bungalow offers over 2,900 square feet of living space with 1,500 square feet on the main level plus an additional 1,435 square feet in the walkout basement. With four spacious bedrooms and three full bathrooms, this home is designed for comfort and convenience. The main floor features vaulted ceilings, large windows that flood the space with natural light, and a cozy fireplace that creates the perfect gathering space. The kitchen has been updated with brand new stainless steel appliances and the entire interior has been freshly painted, making this home move in ready. The lower level walkout basement offers a second fireplace and a versatile layout for family living, entertaining, or creating a home gym or theatre. Additional updates include a new garage door spring in 2024 and a removable shed in the landscaped backyard for extra storage. The location is unbeatable with Chestermere Lake just a short walk away along with easy access to local eateries, groceries, schools, shops, and playgrounds. A nearby bus stop adds extra convenience for commuters and families. This home offers a lifestyle that blends indoor comfort with outdoor living, giving you the best of both worlds. Do not miss your chance to own this rare walkout bungalow in one of Chestermere’s most desirable locations. Book your private showing today and make 264 Windermere Drive your new address. (id:52784)
#210, 857 Belmont Drive Sw
Calgary, Alberta
Welcome home! This is your opportunity to live at Goodwin by Anthem in the brand-new master planned community of Belmont. Your spacious open concept townhome comes complete with high end finishes, appliances and an attached double car garage. Inspired by west coast aesthetic, translated to contemporary prairie architecture the homes are bright, modern and approachable. Whether you are a family, young professional, downsizer or investor these homes bring forth value, craftsmanship and quality that you do not want to live without. Amenities include exclusive access to the Goodwin outdoor living space including picnic tables, a fire pit and dog run! Goodwin is surrounded by shopping, parks, recreation centers, schools and much more. NOTE: Unit 210 is a B Plan, 2 BR 2.5 Bath. This is a quick possession home. Photos are of display homes. The area size was calculated by applying the RMS to the blueprints provided by the builder. (id:52784)
80 Creekside Path Sw
Calgary, Alberta
This Show Home exudes grandeur in every detail, with meticulously chosen materials curated to create an atmosphere that captivates from the moment you enter. Inspired by modern Scandinavian design, it embraces cozy hygge vibes while offering the space and functionality families desire today. The main floor welcomes you with soaring 10-foot ceilings and an airy, open layout that feels both warm and impressive. At its heart is a beautifully upgraded kitchen, finished to the ceiling with crisp white cabinetry, quartz countertops, a brand-new stainless steel appliance package, and a spacious walk-in pantry. The open-concept design flows seamlessly into the living room, where a modern fireplace creates both a stylish focal point and a sense of comfort. A large dining area overlooks the private backyard, with glimpses of the rolling hills beyond. Completing this level is a flexible room that can adapt to your needs — whether as a home office, guest bedroom, mudroom, or playroom. Upstairs, 9-foot ceilings and expansive windows flood the home with natural light. Double doors lead to the serene primary bedroom, a true retreat featuring a spa-inspired ensuite with dual vanities, a soaker tub, and a generous walk-in closet. In the opposite wing, two additional bedrooms — each with their own walk-in closet — share a well-appointed family bath. A convenient laundry room is thoughtfully designed to keep life organized. At the center of it all sits a dramatic bonus room with a vaulted ceiling and striking blue feature wall, perfectly suited for movie nights, games, or quiet relaxation while also offering a natural separation between the primary suite and secondary bedrooms. The lower level continues the sense of openness with 9-foot ceilings and a beautifully executed side entrance, providing the a space for in-laws. A dedicated wellness room and a spacious recreation area enhance the lifestyle appeal, while an additional bedroom and full bathroom make this level ideal for guests, older children, or extended family. Outside, mountain-inspired architecture with timber accents blends seamlessly into the surroundings. With full landscaping and a finished deck already complete, this turnkey home is ready to be enjoyed from the moment you arrive. Nestled in Southwest Calgary, the community of Sirocco offers everything from scenic golf course views to vibrant local amenities and over 5 km of connected pathways. Honoring its heritage while embracing modern convenience, Sirocco is a place where rolling foothills and nearby trails bring the peace of country living within easy reach of the city. Don't miss on experiencing this spectacular well thought out home. (id:52784)
101, 323 13 Avenue Sw
Calgary, Alberta
Step into stylish urban living with this beautifully appointed 1-bedroom, 1-bathroom condo offering 656 sq. ft. of Modern designed space. Located on the main floor of an exceptionally maintained, secure building, this residence perfectly blends comfort, sophistication, and everyday convenience.Enjoy the spacious feel of 9-foot ceilings enhanced by elegant crown molding throughout. The modern kitchen is fully equipped with four appliances, while the in-suite laundry adds ease to your daily routine. After a long day, relax and rejuvenate in your luxurious jetted tub.A true highlight of this home is the expansive private patio—ideal for morning coffee, summer evenings with friends, or simply soaking up a bit of tranquility in the heart of the city.Situated directly across from Central Memorial Park, this condo enjoys an unbeatable Beltline location with trendy restaurants, cafés, boutique shops, and public transit just steps away. Your parking is safely behind security gates but there is also ample street and visitor parking make hosting guests a breeze. With its prime downtown setting, quality finishes, and vibrant urban lifestyle, this condo is a perfect choice for first-time buyers, investors, or anyone seeking refined city living. Incredibly priced and ready for you to move in... (id:52784)
2309, 2309 Hawksbrow Point
Calgary, Alberta
Welcome to 2309 Hawksbrow Point NW, located in Dreamview Village, a highly sought-after 55+ community in the desirable NW Calgary neighbourhood of Hawkwood. This well-managed complex is known for its beautifully landscaped grounds featuring a private park, pond, fountain, and well-lit walking paths, creating a peaceful and welcoming environment.This bright corner unit offers an abundance of natural light and a comfortable, functional layout. The open living and dining area is warm and inviting, ideal for everyday living or entertaining. The kitchen features oak cabinetry, generous counter space, and room for a small dining table.The spacious primary bedroom is a standout, offering exceptional storage with a large walk-in closet plus his-and-hers closets. A second well-sized bedroom with a large window provides flexibility for guests, hobbies, or a home office. In-suite laundry and additional storage add everyday convenience.Residents enjoy access to an impressive clubhouse with mountain views, library, party room with full kitchen, pool table, shuffleboard, craft rooms, and frequent social activities. The building also offers titled underground parking, a storage locker, guest suites, car wash, workshop, elevators, and ample visitor parking.A fantastic opportunity for comfortable, low-maintenance living in one of NW Calgary’s most desirable adult communities. (id:52784)
84 Ricardo Ranch Avenue Se
Calgary, Alberta
Welcome to the former Edward model showhome by Partners Homes, located in the southeast Calgary community of Logan Landing. This fully finished home offers a well-planned layout, thoughtful finishes, and the added peace of mind of builder’s new home warranty. Additional highlights include central air conditioning and a detached garage that is insulated, drywalled, and heated. The main floor features a welcoming entry with a large front closet, a convenient powder room, and a flexible front room suitable for a home office or additional living space. The kitchen is bright and practical, with a central island, window over the sink, two-tone cabinetry extended to the ceiling, and a walk-in pantry. Open dining and living areas flow comfortably together, while the rear mudroom provides everyday organization. Upstairs, the primary bedroom includes a walk-in closet and a four-piece ensuite with dual sinks and a fully tiled shower. A central bonus room separates the primary bedroom from two additional bedrooms, offering privacy and flexibility. A full bathroom and side-by-side laundry complete this level. The fully developed basement with a separate side entrance adds valuable living space and versatility. This level includes a large open recreation area with a built-in bar, beverage fridge, and shelving, along with an additional bedroom, a full bathroom, and ample storage. Logan Landing offers access to the Bow River, ponds, parks, playgrounds, and an extensive pathway network. The community is minutes from the Seton Urban District with shopping, schools, healthcare, and entertainment, and provides convenient access to Deerfoot Trail. This former showhome presents a rare opportunity to own a fully finished, move-in-ready home in one of Calgary’s newest southeast communities. (id:52784)
281 Creekside Boulevard Sw
Calgary, Alberta
Welcome to your dream corner lot home in the heart of Pine Creek—where modern finishes blend seamlessly with inviting charm in this thoughtfully crafted duplex. Step inside and experience the expansive feel of 9-foot ceilings paired with the rich comfort of luxury vinyl plank flooring. Recessed lighting brightens every corner, creating an atmosphere perfect for energetic gatherings or quiet nights in.The stylish, chef-inspired kitchen is the centerpiece of the home, featuring an island that’s ideal for meal prep, hosting, or simply sharing a glass of wine while chatting with friends. Upstairs, the rooms all come with a walk-in closet. The primary suite promises ultimate comfort, complete with efficient cooling and an upgraded ensuite that feels like your own private spa. Two additional generous bedrooms provide ample space for family, guests, or a home office.The finished basement adds even more versatility as an investors delight! The one room basement comes with its laundry and kitchen plus additional office corner. Located in a vibrant community with scenic walking trails, dog parks, and convenient shopping nearby, this home offers more than just a place to live—it offers a lifestyle.Ready to see it in person? Book your private showing today! (id:52784)
504, 111 14 Avenue Se
Calgary, Alberta
#504, 111 – 14 Avenue!! SELLER IS WILLING TO CONSIDER ALL REASONABLE OFFERS! This bright 5th-floor unit offers sunny south facing views along with an unbeatable location just steps from the Stampede Grounds, 17th Avenue, the C-Train, and all the amenities of downtown living. There is a good sized living room, functional kitchen, bedroom and bath plus brand new easy care laminate flooring throughout! There is an UNDERGROUND HEATED parking stall, ideal for keeping your vehicle warm during the cold winter months! Enjoy the unique sunroom, an inviting bonus space not included in the official square footage, perfect for relaxing or entertaining. The unit can also be sold fully furnished at no extra cost, making it truly move in ready. Whether you’re a first time buyer, investor, or simply seeking a low-maintenance lifestyle, this condo is a smart choice. Take a stroll to nearby Lindsay Park or explore the countless shops, cafes, and restaurants in this vibrant community. Best of all, the condo fee includes heat, electricity and water, combining convenience and value in one outstanding package. Short Term Rental Application and Policy can be viewed under Supplements (id:52784)
302, 2602 14a Street Sw
Calgary, Alberta
Welcome to this spacious 2-bedroom, 1-bath unit that offers over 860 sq. ft. of thoughtfully designed living space in one of Calgary’s most vibrant inner-city communities. Located on the top floor of a solid concrete building, this corner unit is filled with natural light from multiple exposures and enjoys downtown views from its northeast-facing balcony. Inside, the open-concept kitchen is both stylish and functional, featuring stainless steel appliances including a new Miele dishwasher, espresso cabinetry, modern hardware, soft-close drawers, a breakfast bar, and plenty of cabinet and counter space. The kitchen flows seamlessly into the dining area and living room, where large windows brighten the space. Tile flooring flows throughout for easy upkeep, and the bedrooms are lined with warm cork. From the living room, French doors open to the second bedroom that can be used as a home office, complete with cork flooring and a closet. The spacious primary bedroom offers a large closet and sits next to 4-piece bathroom with soaker tub and a full-size LG washer/dryer combo, adding everyday convenience. There’s also a deep in-unit storage closet, perfect for keeping your belongings organized. Additional shared storage is available in the building. This pet-friendly condo welcomes your furry friends (no size restrictions, board approval required), and nearby off-leash dog parks make it easy to get outside and explore. Covered parking is included, with the option for additional permit parking out front.Located in Bankview, a hidden gem just minutes from downtown, this home is surrounded by unique streets and plenty of parks. Local cafés, restaurants, and shops are all within walking distance—plus a Starbucks just steps from your door. You’re also conveniently close to both 17th Ave SW and Marda Loop, giving you easy access to everything the city has to offer. This condo combines thoughtful design, modern updates, offering a comfortable and vibrant space to call home in the heart of Calgary. Book your showing today. (id:52784)
8633 48 Avenue Nw
Calgary, Alberta
Welcome to The Ebony, a striking brand new duplex in the heart of Bowness, close to Bowness Park, the Bow River, and the river pathway system.Built by Arbutus Rock, a reputable Calgary builder known for thoughtful design, quality construction, and homes that are made to live in.Inside, you will find a bold, modern finish package with rich, dark tones, warm brass accents, and layered textures that feel polished without feeling cold. The main floor offers an open concept layout with a statement kitchen, large windows, and a bright living space that works well for everyday life and entertaining.Upstairs, the layout is practical and family friendly with three bedrooms, upper floor laundry, and a full main bathroom. The primary suite stands out with a walk in closet and a private ensuite, finished to match the home’s clean, modern style.The fully developed legal basement suite adds long term flexibility and value with a separate entrance, full kitchen, bedroom, bathroom, and dedicated laundry.Set in one of Calgary’s most established inner city communities, this home offers park and river access nearby, plus an easy commute to downtown. (id:52784)
3212, 6 Merganser Drive
Chestermere, Alberta
Welcome to this BRAND NEW, never-lived-in 2-bedroom, 2-bathroom condo with a den and 2 TITLED PARKING STALLS, ideally located in the vibrant lake community of Chelsea, Chestermere. Built by TRUMAN, this modern home offers a seamless blend of contemporary design, smart functionality, and everyday comfort—perfect for first-time buyers, downsizers, or investors. Enjoy the lake lifestyle just minutes from Chestermere Lake, featuring beach access, a boat launch, scenic walking paths, parks, and playgrounds. Everyday conveniences are close by, with Chestermere Station and Chestermere Crossing nearby, plus the added benefit of being just a 5-minute drive to EAST HILL Shopping Centre, home to Costco, Walmart, a cinema, and a wide variety of shopping and dining options.Inside, the open-concept layout is bright and inviting, featuring a versatile den ideal for a home office or flex space. Premium finishes include luxury vinyl plank flooring, soaring ceilings, and a chef-inspired kitchen with full-height cabinetry, soft-close drawers, quartz countertops, stainless steel appliances, a pantry, and a large eat-up island—perfect for casual dining or entertaining.The spacious primary bedroom offers a walk-through closet and a private 3-piece ensuite, while a second bedroom, a full 4-piece main bath, and in-suite laundry complete the thoughtfully designed floor plan.Residents of Lockwood enjoy exclusive access to a fully equipped fitness centre, a stylish owners’ lounge, and convenient bike storage—supporting an active and connected lifestyle.Bright, modern, and truly move-in ready, this never-occupied home delivers small-town lake living with big-city convenience—just minutes from Calgary.Live better. Live Chelsea. (id:52784)
232 Coral Keys Place Ne
Calgary, Alberta
** Open House Sunday January 18th 2026 1pm to 330pm ** Beautiful Original-Owner Walkout in Coral Springs | Cul-de-Sac Location | 2,108 sq ft. Welcome to this meticulously maintained custom-built 2-storey walkout located in a quiet cul-de-sac in the desirable lake community of Coral Springs. This 2,108 sq ft home offers outstanding curb appeal with a charming front porch and a private SE-facing backyard featuring a deck—perfect for entertaining. Inside, you’ll find Brazilian cherry hardwood floors, a stunning curved staircase, and an updated kitchen with stone countertops and newer appliances. The main floor also includes a dedicated office/den and features 9 foot ceilings! The upper level offers 3 bedrooms, including an oversized primary suite with a soaker tub and separate shower, plus another full 4-piece bath and the convenience of upper-floor laundry.The fully finished walkout basement includes a spacious rec area, an additional bedroom, and a 3-piece bathroom—ideal for guests or extended family. Recent updates include a newer roof and water heater. Additional features: A/C, central vacuum, and exceptional pride of ownership throughout. A rare opportunity to own an original-owner walkout home in Coral Springs—move-in ready and waiting for you! POOL TABLE IS INCLUDED! (id:52784)
425 Belmont Avenue Sw
Calgary, Alberta
Welcome home! This is your opportunity to live at Goodwin by Anthem in the brand-new master planned community of Belmont. Your spacious open concept townhome comes complete with high end finishes, appliances and an attached double car garage. Inspired by west coast aesthetic, translated to contemporary prairie architecture the homes are bright, modern and approachable. Whether you are a family, young professional, downsizer or investor these homes bring forth value, craftsmanship and quality that you do not want to live without. Amenities include exclusive access to the Goodwin outdoor living space including picnic tables, a fire pit and dog run! Goodwin is surrounded by shopping, parks, recreation centers, schools and much more. NOTE: Unit 425 is a F Plan, 3 BR /2.5 Bath. This is a quick possession home. Photos are of display suites. The area size was calculated by applying the RMS to the blueprints provided by the builder. (id:52784)
4440 76 Avenue Ne
Calgary, Alberta
Prime Investment Opportunity – High-Potential Industrial LandZoned SFUD (Special Future Urban Development) – Easy Conversion to IG (Industrial Commercial)!Unlock the potential of this strategically located land, ideal for auto-related businesses, truck parking, or future industrial ventures.? Current Uses: Open car junkyard, auto parts sales, truck parking? Future Potential: High-value industrial/commercial development? Investor’s Dream: Strong potential for rezoning and appreciation? Flexible Terms: Don’t miss this rare opportunity! Call today to explore this investment beforePrime Industrial Land – High Investment Potential!Zoned SFUD (Special Future Urban Development) – Easy Conversion to IG (Industrial Commercial)! Seize this rare opportunity to invest in a high-potential property with endless possibilities for industrial and commercial use! Located in a rapidly developing area, this land is a goldmine for investors, developers, and business owners looking for long-term growth.? Key Land Value Points:? Zoning Advantage: Current SFUD zoning allows for easy conversion to Industrial General (IG) – unlock greater development potential!? Versatile Use: Ideal for a car junkyard, auto parts sales, truck parking, heavy equipment storage, or industrial business expansion.? Strategic Location: Close to major transportation routes, highways, and industrial hubs, ensuring excellent accessibility.? Future Growth: The area is primed for high-value industrial/commercial development, making it a strong appreciation asset.? Investor-Friendly Terms:Perfect for entrepreneurs, industrial operators, and investors looking for their next big move! This version emphasizes investment potential, strategic location, and flexibility, making it more attractive to serious buyers. The Land is 2.18 acres (9480 sq feet). Easy to re-zoned to Industrial General. (id:52784)
172 Panatella Crescent Nw
Calgary, Alberta
Step into luxury with this STUNNING CUSTOM-DESIGNED MASTERPIECE ideally situated in the prestigious and highly sought-after community of PANORAMA HILLS. This EXQUISITE HOME combines unparalleled elegance, convenience and comfort perfectly positioned in a prime location tailored for what matters most as it's thoughtfully designed for ultimate entertaining, relaxation and multi-generational living to intrigue all the senses exudes luxury finishes and meticulous attention to detail and impeccable good taste throughout. Upon entrance, a grand foyer with GLEAMING HARDWOOD flooring welcomes you into an inviting open-concept layout bathed in an abundance of natural sunlight throughout the home. The main floor features a spacious living room with a STYLISH DOUBLE-SIDED FIREPLACE ready to warm those cool winter evenings seamlessly connecting to a large family room with serene backyard views, a convenient powder room adds functionality, while the captivating open plan CHEF’S DREAM KITCHEN is an absolute showstopper complete with GRANITE COUNTERS, a beautiful custom cabinetry, a BUILT-IN PREMIUM APPLIANCE PACKAGE, elegant pot lighting that add a touch of sophistication and a cozy breakfast nook, adjoining elegant dinning area offers the perfect setting for formal meals with an adjacent door leading to the FULLY FENCED backyard featuring a massive CONCRETE deck with GAS BBQ HOOKUP is the perfect haven for family time, barbecues and relaxation for year-round entertainment. Not to be overlooked, the main floor also offers a luxury, comfort and convenience of a FULL BEDROOM with an ATTACHED BATHROOM perfectly suited for MULTI-GENERATIONAL living or guests seeking privacy and accessibility. The upper floor encompasses a LUXURIOUS PRIMARY SUITE featuring a 3-SIDED FIREPLACE, a SPA-INSPIRED 5PCE ENSUITE and a spacious WALK-IN CLOSET creating a true retreat, two ADDITIONAL WELL-SIZED bedrooms with a full family bathroom, while a conveniently located laundry room to adds everyday ease and a BRIGHT AND EXPANSIVE BONUS ROOM. Lower level is unfinished, provides incredible potential for customization and is awaiting your creative touches to transform it into the space of your dreams. To top it all off, a TRIPLE ATTACHED GARAGE with an extended CONCRETE DRIVEWAY provides ample parking and convenience to accommodate all your needs. And there’s still more to love as this exceptional home also includes 2 CENTRAL A/C UNITS, 2 FURNACES and a PASSIVE AIR FILTRATION SYSTEM, all working together to ensure year-round comfort and optimal air quality. This stunning dream home is your threshold to the ultimate lifestyle with a practical layout designed to fulfill all your wants and needs, ideally situated in Panorama Hills to enjoy close proximity to an array of amenities. Don’t miss the opportunity to own this extraordinary home that flawlessly combines sophistication, functionality and lifestyle. (id:52784)
104, 4275 Norford Avenue Nw
Calgary, Alberta
*OPEN HOUSE Sunday January 18, 1-3pm* Step into contemporary living in one of Calgary’s most sought after urban communities, the award-winning UNIVERSITY DISTRICT. This beautifully crafted TWO bedroom, one bathroom home offers stylish functionality and the rare benefit of a PRIVATE GROUND LEVEL ENTRANCE, creating the perfect blend of convenience and comfort.Inside, the thoughtfully designed layout welcomes you with soaring 9 foot ceilings, oversized windows with custom blinds, and a bright open-concept living area ideal for everyday living or hosting friends. The kitchen stands out with sleek quartz counters, full height soft close cabinetry, paneled appliances, a gas range, designer pendant lighting, and a large island that doubles as a casual dining space.Both bedrooms are spacious and versatile, whether used as sleeping quarters, a home office, or a guest room. The closets have been customized by CALIFORNIA CLOSETS, with full warranty remaining. The bathroom is elegantly finished with modern tilework and premium fixtures. Enjoy the everyday ease of in suite laundry with full sized washer and dryer. Luxury vinyl plank flooring throughout reinforces the home’s modern aesthetic and durability.A highlight of this unit is the expansive covered patio with a gas hookup, perfect for outdoor dining, relaxing mornings, or entertaining year-round, all with effortless access thanks to the street-front walkout design.Esquire by Truman Homes offers exceptional resident amenities including a fully equipped fitness centre, bike storage and repair stations, and the building is professionally managed for peace of mind. A titled parking stall in the heated underground parkade, and an independent storage locker are also included.Live just steps to an incredible mix of shops, cafés, fitness studios, dining, and entertainment. Grab groceries at Save-On-Foods, sip at Monogram Coffee, enjoy brunch at OEB, or catch a movie at Cineplex VIP – all without getting in your car. Endl ess green spaces, dog parks, and the Bow River pathway network elevate your outdoor lifestyle. Plus, the University of Calgary, Alberta Children’s Hospital, Foothills Medical Centre, and Market Mall are moments away, with quick transit or driving access to downtown.Offering professional appeal, a walkable lifestyle, and refined finishes throughout, this home is the ultimate choice for first time buyers, downsizers, and savvy investors alike. Welcome to University District living at its finest. (id:52784)
156 Belvedere Park Se
Calgary, Alberta
Welcome to this brand-new, never lived in detached home in the growing community of Belvedere. Bright and sunny 3 bed 2 and a half bath house located right across the park. As you walk through the front door, you are greeted by a spacious living room and an open floor plan. The kitchen is well equipped with granite countertop and Samsung stainless steel appliances including electric stove, dishwasher, range hood, and refrigerator. Upstairs you will find 1 master bedroom with a walk-in closet, 4 piece en-suite bath and 2 other adequate-sized bedrooms and another 4 pcs bath. The laundry room is located right on the upper level for utmost convenience. A 2 piece bath is also located on the main floor. There is a separate entrance for the unfinished basement that awaits your touch. This is one of a kind opportunity near to shopping complex (Costco, Walmart, cineplex, medical clinics, banks) etc. Call today to book your showing!! (id:52784)
206 Evansmeade Close Nw
Calgary, Alberta
Discover the perfect blend of comfort, style, and practicality in this beautifully 4 bedroom, 2.5 bath home, ideally situated on a quiet street, just short walk from elementary school. Thoughtfully maintained and recently updated, this move-in-ready property offers everything you need for modern family living. The main floor features laminate and vinyl flooring, fresh paint, and new light fixtures in both the entryway and dinning area. The bright spacious kitchen was refreshed in 2023 with elegant quartz countertops, a stunning new backsplash, and sleek stainless steel appliances-seamlessly connects to the dinning area, creating an inviting space for both everyday meals and special gatherings. A door that leads out to the covered back deck-perfect for year-round relaxation and entertaining. A cozy family room with inviting fireplace. Upstairs, you'll find three generous bedrooms and a full bathroom. The primary suite includes a large walk-in closet with a window that fills the space with natural light. The lower level provides excellent additional living space with a fourth bedroom, a recreation room, and a full bathroom-an ideal setup for guests, teens, or a growing family. Recent upgrades include new roof shingles and siding completed in 2025, offering added peace of mind for years to come. The sunny, fully fenced backyard features ample room for outdoor activities and a fireplace-creating an ideal setting for cozy evenings and gatherings. the 20' x 20' garage, professionally built in 2015, adds even more convenience and storage. Located close to schools, parks, playgrounds, transit, and everyday amenities, this home truly has it all-modern upgrades, a functional layout, and an unbeatable location. You'll love coming home to this exceptional property! (id:52784)
19 Mchugh Place Ne
Calgary, Alberta
Location! Location! Location!Opportunities like this don’t come around often—book your private viewing today! Nestled on a quiet, treed street in desirable McHugh Place, this beautifully upgraded 2,000 sq. ft., 2-storey home offers 4 bedrooms, 2.5 bathrooms, and a double attached garage, making it the perfect fit for a growing family.From the moment you arrive, you’ll be impressed by the excellent curb appeal, mature trees, and inviting sun-filled front porch. Step inside to a well-designed floor plan beginning with a spacious front living room that flows seamlessly into the cozy family room, highlighted by a contemporary gas fireplace—perfect for relaxing evenings.The recently renovated kitchen is a true showstopper, featuring new cabinetry, quartz countertops, stainless steel appliances, and a stunning wrap-around quartz island. The kitchen opens to a bright dining nook with expansive views of the beautifully landscaped backyard, flooding the space with natural light.A main-floor den provides an ideal work-from-home setup, complete with built-in bookshelves and plenty of sunlight. The oversized main-floor laundry room adds incredible functionality with a sink, cabinetry, and ample storage.Upstairs, you’ll find four generously sized bedrooms, including a spacious primary retreat with an upgraded 3-piece ensuite featuring tile flooring and a fully tiled shower. The updated main bathroom includes a soaker tub with tiled surround, perfect for unwinding.Recent upgrades include main-floor flooring, fireplace, windows, patio doors, siding, and furnace, offering peace of mind and modern comfort.Step outside and fall in love with the backyard summer oasis—complete with raised, multi-level aggregate patios, lush perennial gardens, and mature trees, ideal for entertaining or quiet relaxation.The unfinished basement offers endless possibilities to create additional living space tailored to your needs.Located just steps from green spaces, and close to parks, schools, shopping, transit, LRT access, and major highways, this home truly has it all.? This gem won’t last—book your private viewing today! ? (id:52784)
206 Sora Gardens Se
Calgary, Alberta
Brand new the 'HUDSON' detached home by ROHIT HOMES with unmatched design interiors and striking exteriors to create elevated living. Featuring 1,636 sq ft, 3 bed/2.5 bath, separate entrance & more. All Perfectly located In SE Calgary's 'Sora in Hotchkiss', close to a park, featuring a pond, paths, easy access to major highways and more. Step inside to a sun soaked open floor plan with large windows throughout, and high 9ft ceilings leaving your home feel bright and inviting. Main floor connects the living, dining, and kitchen seamlessly creating a one of kind place to gather. With standout feature like coffered ceilings, elevating the elegance from the moment you walk in. The kitchen features large quartz island prep space with eating bar for stools, SS appliance package, designer cabinets, and lots of cabinet storage space. The main floor is complete with built in shelving, half bath, and mud room with closet. Upstairs, be enthralled with designer features like custom light fixtures. There are 3 bedrooms up, all good size. With the primary room being a great size, with 3 separate closet spaces - ensuring your items will be tidy all the time and great set up for shared space with significant other. The primary ensuite features: Walk in shower, vanity with quartz, and storage space. The upper level is complete with laundry room (washer dryer included!) as well as another full bath. Basement has separate entrance, and is awaiting your creativity. Landscaped lot, and a rear detached. concrete pad make this the perfect set up to move in and enjoy. At Rohit Homes, we know it’s not just about having a functional floor plan, it’s about having a space that you’re proud to show off. Each of our homes features a distinct look that is inspired by you - our customers. Built by a 4-time Home Builder of the Year with Peace-of-mind 1-2-5-10 year new home warranty. Unparalleled level to living awaits. Note: The listed price includes GST - The First-Time Home Buyers' GST Rebate cou ld save you up to $50,000 on a new home! You must be 18+, a Canadian citizen or permanent resident, and haven't owned or lived in a home you or your spouse/common-law partner owned in the last four years. Terms and conditions are subject to the Government of Canada/CRA rules and guidelines. *Visit show home at 318 sora way SE Calgary mon-thurs 4-7pm, sat/sunday 2-5pm. Self guided tours available outside those times! (id:52784)

