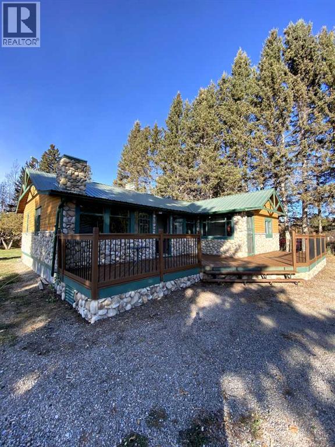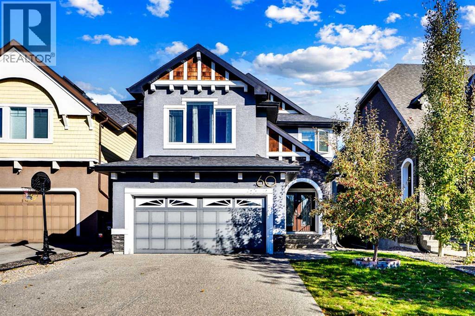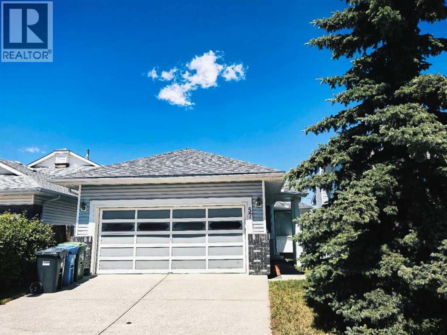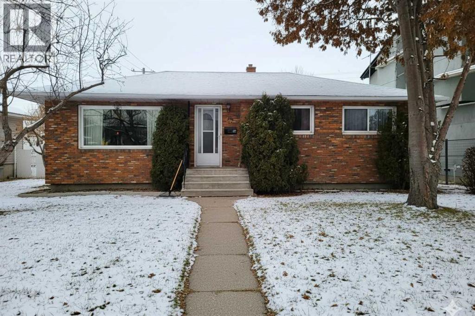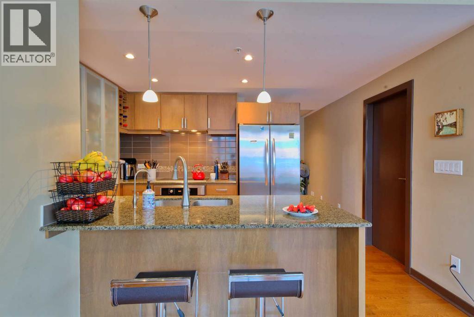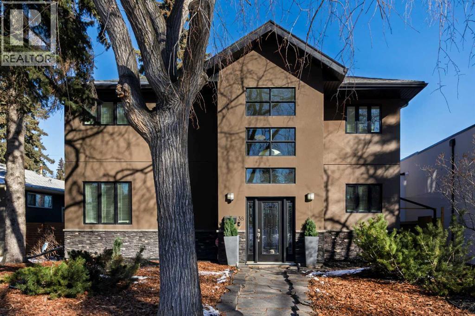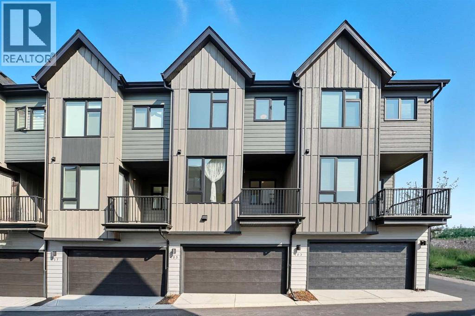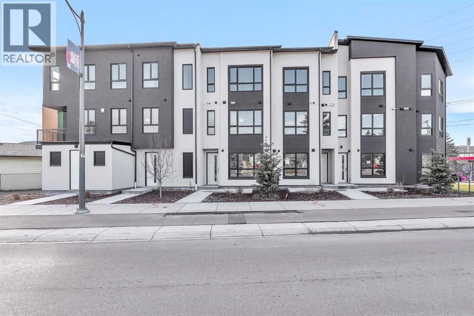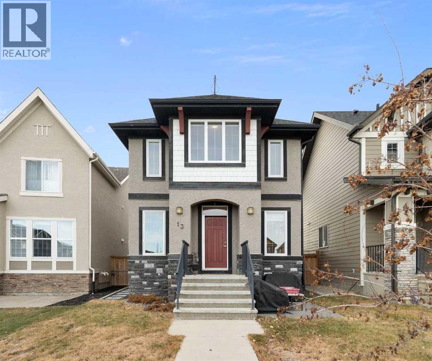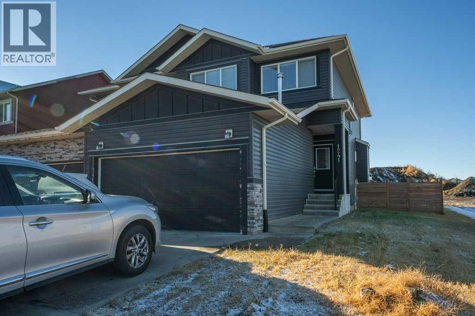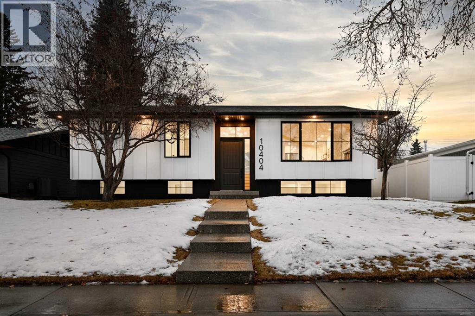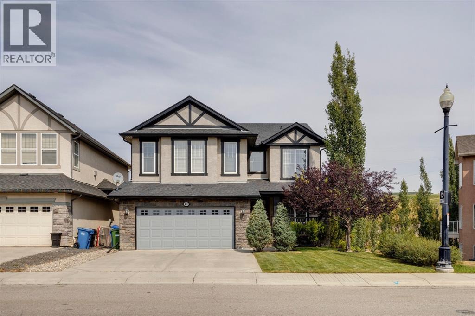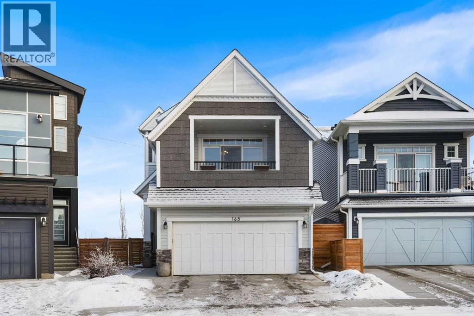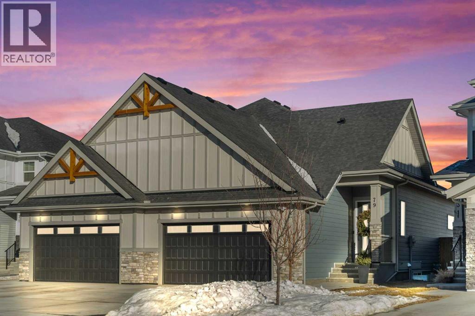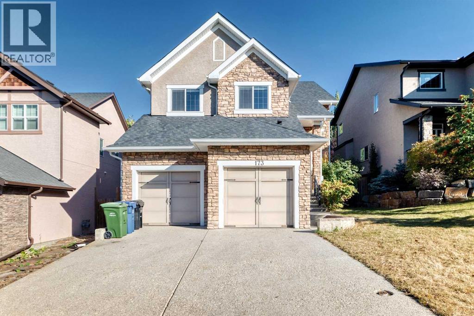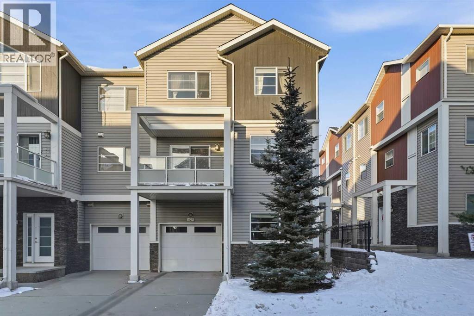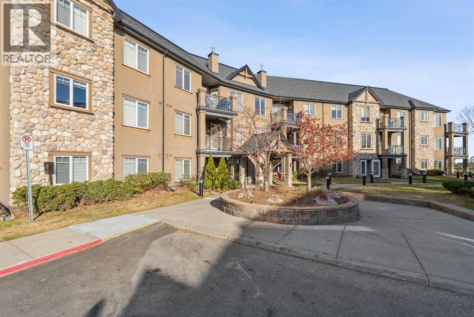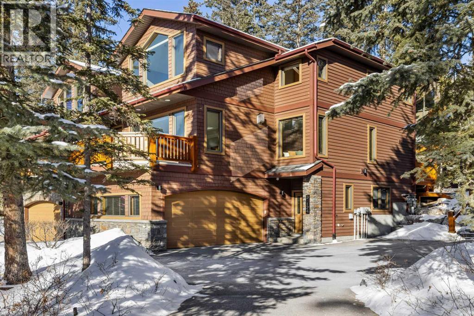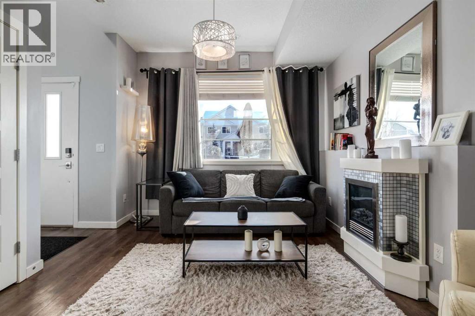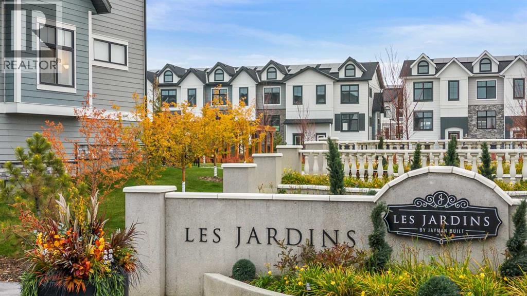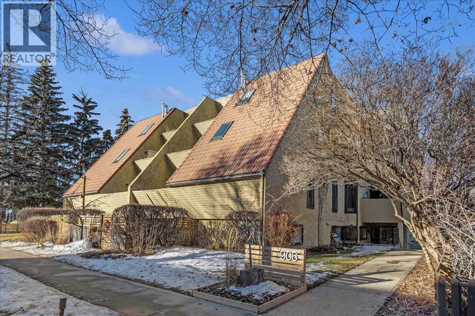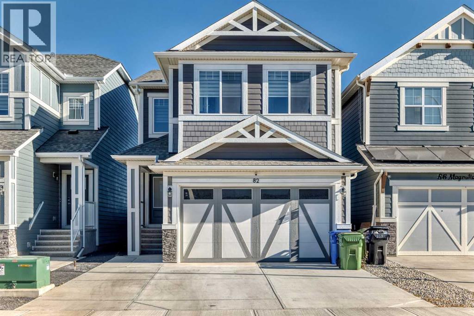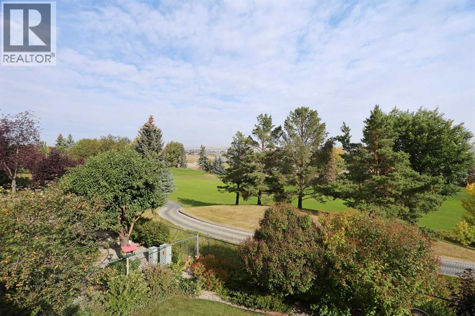4, 4354 Highway 27
Rural Mountain View County, Alberta
Welcome to your 0.85-acre property, located just minutes East of Sundre in the great community of Westward Ho. This is your opportunity for acreage living in a small peaceful rural community. The location of this home offers easy access to essential amenities and the convenience of school bus pickup at your driveway. Just a short distance to the Little Red Deer River, the outdoor enthusiast in you can enjoy a nice hike to the waters edge. This 1,130 SQ-FT bungalow is a great place for you and the family to create your own little hobby farm and with the versatility of the shop you could have a little market, or home based business (with room for great signage). You are sure to love the exterior finishings on this home from the green tin roof to the river rock...it certainly fits its location and has great curb appeal. The 3 bedroom home boasts a ton of character with an open concept kitchen/living area. The sunroom/deck to the east will be perfect for your morning coffee with a large deck off the living room to the west. There is room to entertain the entire family with their RV's so your home will definitely be the family reunion location. All that is missing is YOUR vision so book your viewing today and let your dream become a reality!. (id:52784)
60 Cranarch Rise Se
Calgary, Alberta
Welcome to your dream home — a meticulously maintained 4-bedroom, 3.5-bathroom sanctuary nestled in a peaceful cul-de-sac in one of the city’s most sought-after neighbourhood of Cranston. This impressive property offers over 2,424 sq ft of luxurious living space, thoughtfully designed for both comfort and style.Step inside and be greeted by soaring high ceilings and an abundance of natural light that pours through large windows, creating a bright and inviting atmosphere. The chef’s kitchen is a true showstopper —featuring built-in stainless steel appliances, granite countertops, custom cabinetry, and a spacious island perfect for entertaining or family gatherings.The open-concept main floor flows seamlessly into the elegant living and dining areas, anchored by a cozy fireplace. Upstairs, you’ll find a spacious primary suite with a spa-like ensuite and walk-in closet, along with two additional generously sized bedrooms and a full bath.Downstairs, the fully finished walk-out basement is an entertainer’s dream. Enjoy a custom wet bar, a large recreation space, an additional bedroom, and a full bath — perfect for guests or multi-generational living.Step outside to a beautifully landscaped backyard that opens directly from the lower level, offering privacy and plenty of space to relax or entertain.This home truly has it all — space, luxury, functionality, and a prime location. Don’t miss your chance to make it yours! Book a Showing today. (id:52784)
57 Citadel Gardens Nw
Calgary, Alberta
Welcome Home to Your Citadel BungalowThis beautifully maintained 1,232.22-square-foot bungalow is nestled on a quiet street in the highly sought-after community of Citadel. Located in a quiet, family-friendly neighbourhood, this home is designed to meet the needs of both families and seniors, combining peaceful living with easy access to schools, shopping centers, and other amenities.As you step inside, the vaulted ceilings create an inviting sense of space and light. The main floor features two generously sized bedrooms and two full bathrooms, offering comfort and practicality for everyday living. The second full bathroom is thoughtfully designed with dual access, including a private door from the second bedroom—making it function perfectly as another ensuite. The living and dining areas provide a welcoming environment, ideal for family gatherings or quiet evenings at home.This home has been meticulously updated to ensure comfort and reliability. It has been well cared for inside and out, reflecting true pride of ownership. Recent upgrades include a new hot water tank (2023), a new fridge (2023), a new furnace with UV light for air sanitization (2020), a new stove (2021), and a new water pipe system replaced in 2025. These updates make the home move-in ready and worry-free.The attached double garage offers secure parking and ample storage space, and it includes a Chamberlain Smart Garage Hub for added convenience. Additionally, the property has no sidewalk pathways to clear of snow, reducing winter maintenance.With its quiet location, recent upgrades, quiet neighbourhood, and versatile layout, this home is perfectly suited for seniors seeking easy living or families looking for a comfortable place to grow. (id:52784)
22 Montrose Crescent Ne
Calgary, Alberta
Prime Investment Opportunity in Winston Heights! Welcome to this meticulously maintained classic bungalow situated on a rare 60’ x 100’ lot backing onto park/greenspace—ideal for infill or duplex development. Located on a quiet, tree-lined street, this property offers outstanding potential and lifestyle appeal. This fully developed home offers nearly 2,000 sq. ft. of living space with hardwood floors, large updated vinyl windows, and abundant natural light. The main level features a welcoming entry, bright living room, separate dining area, and a chef’s kitchen with upgraded cabinetry, granite counters, and pantry. Three spacious bedrooms and a 4-piece bath complete the main floor. The finished basement includes a massive recreation room with subfloor system, office/den, second bathroom, and large laundry/storage area. Enjoy the fully fenced backyard with park views, oversized single garage, large shed, and room for RV parking—an exceptional opportunity for investors or future redevelopment (id:52784)
1007, 888 4 Avenue Sw
Calgary, Alberta
Welcome to this bright and spacious 2-bedroom, 2-bathroom CORNER unit in Solaire—one of downtown Calgary’s premier luxury residences. Thoughtfully designed, this layout offers two bedrooms on opposite sides of the unit, providing excellent privacy—ideal for families with a grown child or those in need of a separate guest space. The contemporary kitchen is a chef’s dream, featuring high-end European appliances, full-height cabinetry, and generous granite countertops. The open-concept living area is complemented by floor-to-ceiling windows, a cozy fireplace, and a well-sized dining area—perfect for entertaining or everyday comfort. Beyond the stylish interiors, the building’s amenities are designed to enhance your lifestyle. Enjoy secure underground parking with ample space, a car wash bay, a fully equipped fitness room, central air conditioning, and professional concierge service in a clean and welcoming lobby. Located just steps from Prince’s Island Park, the Bow River Pathway, and an array of downtown restaurants and cafés, this home offers the perfect balance of relaxation and vibrant urban living. Come and experience the comfort, convenience, and luxury of this exceptional residence—your new lifestyle awaits! (id:52784)
38 Lissington Drive Sw
Calgary, Alberta
Lissington Drive is the most prestigious street in North Glenmore Park. Front yard greets you with mature trees and maintenance free landscaping. Through the impressive two storey foyer you will be welcomed to a specious and bright open floor plan. Tropical Acadia hardwood floors throughout main floor, expanding up the stairs, den and hallway. Beautiful kitchen showcases Bird's-Eye maple cabinetry complete with quartz countertops, and backsplash, large kitchen island with breakfast bar and walk-in pantry. There are 3 nice size bedrooms on second level with open sitting area overlooking bellow, 4 pc bathroom and laundry. Primary bedroom features lovely 5 pc bathroom which includes large tub, steam shower, heated floor and double vanity. The lower level is fully developed with large theater room including system, 3 pc bathroom with heated floor, large storage room/utility room with 2 high efficiency furnaces, AC, for upper level, solid core interior doors. Other upgrades include new shingles on the house and garage in 2022, pressure treated wood fence and gates in 2024, as well as 50k of poured concrete including patio, hot tub, RV parking large enough to accommodate 42ft RV, oversized and heated double garage with 50 amp electrical hook up which is currently used for EV charging. Super location, close to all amenities, including best schools, walking distance to Lakeview Golf Course, Glenmore Athletic Park, Baseball Diamond, 7 tennis Courts, Stu Peppard Arena, parks and transit. Well cared for and waiting to be enjoyed!!! (id:52784)
405, 85 Sage Hill Heights Nw
Calgary, Alberta
Open House Saturday January 17 1:00pm -3:00pm! This home, constructed by Logel Homes—an award-winning builder recognized as Calgary's most decorated multi-family developer—is situated in Sage Hill and offers a blend of quality and functionality. The residence is thoughtfully designed for both comfort and convenience. It includes four bedrooms and 2.5 bathrooms, providing ample space for families or guests. The southeast-facing orientation ensures abundant natural light throughout the home, enhanced by oversized windows and 9-foot ceilings on the main level. Residents enjoy breathtaking views overlooking an environmental reserve, bringing a sense of tranquility to everyday living. High-quality finishes are featured throughout, including full-height cabinets, elegant quartz countertops, beautiful, upgraded lighting fixtures, and stainless-steel appliances. Both a front patio and a covered rear deck extend the living space outdoors, perfect for relaxation and entertaining. This home is ready for possession and comes with no HOA fees, providing added value and flexibility for future homeowners. This house shows 10/10. Don’t miss your chance to call it yours! (id:52784)
4903 Bowness Road Nw
Calgary, Alberta
Brand New Modern Living in the Heart of Montgomery! Experience a sophisticated lifestyle in this pristine, move-in-ready unit. A bright and welcoming foyer greets you with direct access to the single-car garage and a convenient utility room. Follow the stylish vinyl plank flooring up to the main living area, where three expansive picture windows flood the space with natural light. The open-concept layout is anchored by a chef-inspired kitchen featuring floor-to-ceiling cabinetry, gleaming quartz countertops, premium stainless steel appliances, and a central island with seating for three. Step out onto your private deck—the ideal spot for morning coffee or unwinding in the evening.The upper level offers a cozy retreat with plush carpeting and two generously sized bedrooms, both equipped with built-in closet organizers and served by a sleek 3-piece bathroom. Located in a sought-after community, you are steps from local shops and moments from the active lifestyle offered by Shouldice Park and the Bow River pathways. With quick access to the Trans-Canada and Stoney Trail, this home offers the perfect blend of modern luxury and exceptional convenience. The building is protected by a full New Home Warranty, offering: 2 Years for Labour and Materials, 2 Years for Delivery and Distribution Systems, 5 Years for Building Envelope Protection, and 10 Years for Major Structural Components. A secure, high-yield asset in a prime location! (id:52784)
13 Marquis Place Se
Calgary, Alberta
13 Marquis Place SE – Four-Season Lake Living in MahoganyWelcome to 13 Marquis Place SE, a charming family home perfectly positioned at the start of a quiet cul-de-sac in one of Calgary’s most celebrated lake communities. This residence blends modern comfort, community connection, and year-round recreation in a setting that truly captures the spirit of Mahogany. Step outside your front door and enjoy a short walk to Mahogany’s beautiful Nature Wetlands, both nearby schools, and exclusive resident access to Mahogany Lake—a true four-season playground. Spend summers swimming, paddleboarding, kayaking, and soaking up the sun on the beach, then embrace winter with skating, hockey, ice fishing, and cozy evenings by the community firepits during festive gatherings. Inside, the home’s bright, open-concept main floor is designed for modern family living, featuring seamless flow between the kitchen, dining, and living areas—ideal for entertaining or relaxing nights at home. A front den just off the entryway offers flexible use as a home office, playroom, or quiet reading nook. Upstairs, discover three spacious bedrooms, including a HUGE primary suite with a five-piece ensuite bath, alongside a second four-piece bathroom. Matching finishes throughout—including maple cabinetry and quartz countertops—create a cohesive, elevated feel that blends style with everyday function. Outside, the west-facing pie-lot backyard is landscaped and ready for your personal touch—perfect for enjoying long summer evenings or gathering with family and friends. The oversized double garage adds exceptional versatility for hobbyists, car enthusiasts, or additional storage, offering true year-round functionality. Life in Mahogany means more than just a beautiful home—it’s a lifestyle. Enjoy over 22 km of scenic pathways, the vibrant Beach Club, and quick access to Seton’s shopping, restaurants, YMCA, and the South Health Campus—all just minutes away. If you’ve been searching for the perfect balance o f tranquility, community, and four-season fun, 13 Marquis Place SE delivers the very best of Mahogany living—where every day feels like a getaway. (id:52784)
1241 Westmount Drive
Strathmore, Alberta
Open House: Sat Jan 17th 1:00pm - 3:00pm. Welcome to your new home in the desirable community of Strathmore Lakes — an end unit townhome offering exceptional space, thoughtful design, and NO condo fees!Inside, you’re greeted by a bright and modern open-concept layout perfect for cooking, entertaining, and everyday living. The stylish kitchen features quartz countertops, abundant cabinetry, a walk-through pantry, and a large island that doubles as an additional eating area. The seamless design makes meal prep effortless and gatherings enjoyable.Upstairs, you'll find three generously sized bedrooms, a dedicated office/homework area, and a spacious laundry room. The primary suite is a true retreat, complete with a luxurious 5-piece spa-inspired ensuite featuring a jetted soaker tub and separate stand-up shower. The two additional bedrooms are well-appointed and thoughtfully separated by a 4-piece main bathroom.The lower level offers an additional 560 sq. ft. of unfinished space, fully roughed-in and ready for your future development ideas—whether a rec room, home gym, or additional bedroom and bath.Outside, this home continues to impress with an expansive fully fenced backyard, ideal for kids, pets, gardening, or hosting summer get-togethers. Add in the rare double attached garage, and this property truly stands out for both convenience and value.Located in a family-friendly community close to paths, parks, and amenities, this home offers comfort, functionality, and room to grow.Don’t miss your chance to make this exceptional property yours—book your showing today! (id:52784)
10404 Maplemont Road Se
Calgary, Alberta
Exceptional fully remodelled custom home located in the heart of Maple Ridge, directly across from a beautiful park. This residence has been reimagined with uncompromising craftsmanship and refined modern elegance throughout. Striking curb appeal features brand-new Hardie board siding, architectural concrete landscaping, and a grand entrance. Inside, a bright open-concept layout is anchored by a custom glass fireplace, creating a sophisticated yet inviting atmosphere. The chef-inspired kitchen showcases a large quartz island, sleek custom cabinetry, premium appliances, and seamless flow into the dining area—ideal for entertaining.The primary suite is a private retreat with custom windows, a spa-inspired 6-piece ensuite, and a walk-in closet with private laundry. A second bedroom with its own ensuite and an elegant guest bathroom complete the main level. The fully finished lower level offers a luxury entertainment experience, featuring a spacious recreation area with custom bar, a second lounge with glass fireplace, two generous rooms, a 3-piece bathroom, and additional laundry. Enjoy a meticulously landscaped backyard with deck, full fencing, and a brand-new double garage. A rare opportunity combining timeless design, modern luxury, and a premier park-side location. (id:52784)
461 Discovery Ridge Boulevard Sw
Calgary, Alberta
Welcome to this stunning family home nestled in the highly sought-after community of Discovery Ridge SW. From the moment you step inside, you’ll be impressed by the soaring ceilings, new flooring, and bright, spacious front entry with a generous closet.The thoughtfully designed main floor offers a large flex room—perfect for a formal dining area or a home office—along with an exceptional mudroom off the garage featuring main-floor laundry and a built-in folding table for everyday convenience. The heart of the home is the beautifully appointed kitchen, showcasing an oversized island, mosaic tile backsplash, granite countertops, full-height cabinetry, pot lighting, and stainless steel appliances including a gas cooktop, built-in wall oven, and microwave. The adjacent dining area comfortably accommodates family gatherings and entertaining, with direct access to the walkout deck—ideal for indoor-outdoor living.The spacious living room is warm and inviting, anchored by a striking stone feature fireplace and seamlessly open to the kitchen and dining areas.Upstairs, the primary retreat offers a large bedroom, walk-in closet, and a luxurious ensuite complete with dual vanities, a deep soaker tub, walk-in shower, and private water closet. Two additional generously sized bedrooms provide ample space for growing families, along with a full family bathroom. Completing the upper level is a cozy sitting area with a second gas fireplace and an additional front bonus room—perfect for movie nights or a quiet reading space.The fully finished walkout basement extends the living space with a large bedroom, full bathroom, expansive recreation room featuring a third gas fireplace, and a private flex area ideal for a home gym or hobby room.Step outside to a functional and family-friendly backyard with a lower patio and plenty of room for a trampoline and play space—without sacrificing comfort or usability.Located in a vibrant community known for its scenic walking paths, playg rounds, local amenities, and incredible neighbours, this home truly offers the perfect blend of space, comfort, and lifestyle. A wonderful opportunity for any family to call Discovery Ridge home. (id:52784)
165 Sage Bluff Rise Nw
Calgary, Alberta
Welcome to this beautifully designed 4-level split offering 2,163 sq. ft. above grade plus a fully developed 710 sq. ft. walkout basement, perfectly located on a quiet half cul-de-sac—an ideal setting for families.The open-concept main floor is bright and inviting, featuring a high-end kitchen with quality finishes and excellent flow for everyday living and entertaining. Just up a level, the stunning bonus room showcases a dramatic vaulted ceiling and an elegant built-in bookshelf, creating a warm and functional space for relaxing or gathering.The upper level hosts three spacious bedrooms, including the primary retreat complete with a walk-in closet and a well-appointed ensuite featuring double sinks. A standout large walk-in laundry room with custom built-ins adds both luxury and convenience to daily living.The walkout basement is fully developed and incredibly versatile, offering a fourth bedroom, full bathroom, private office, and a large recreation room—perfect for guests, a home workspace, or additional family living space.Situated on a quiet, family-friendly street, this home is ideal for children and offers unbeatable access to shopping, amenities, and major routes including the ring road. A rare combination of space, design, and location—this home truly has it all. (id:52784)
79 Sandpiper Bend
Chestermere, Alberta
Welcome to extensively upgraded luxury bungalow—this home has been enhanced beyond imagination, offering over 2,500 square feet of beautifully finished living space and the comfort of central air conditioning. Step inside through the front entrance to discover a refined main floor with soaring 10’ ceilings that lead into a chef-inspired kitchen featuring a gas range, full-height chimney hood fan, quartz countertops, premium soft close cabinetry, and an upgraded pantry with sliding drawers. The space opens seamlessly to the living and dining area, where an 11’ tray ceiling, cedar mantel, and gas fireplace create an elegant yet inviting focal point. The primary suite is a true retreat with a dramatic 13’ vaulted ceiling, flowing into a spa-like 5-piece ensuite and a custom walk-in closet with built-in organizers. A stylish den or home office sits just off the main living space behind a striking 10’ cedar barn door, complemented by a beautiful full bathroom. Convenience continues with a thoughtfully designed laundry room and mudroom with lots of storage. The oversized double garage features epoxy flooring, mezzanine storage, hot and cold hose bibs, and in-floor heating, extending the home’s comfort and luxury beyond the interior. Completing the package is a true 9’ basement with in-floor heating, wet bar, two bedrooms , full washroom, and cold storage. It doesn’t stop with the interior- outside this home features Hardie Board siding, custom cedar gables and a fully equipped Eufy security system. This home is also fully landscaped with sodding and washed gravel fireplace and partially fenced. Its unbeatable location is close to schools, the golf course, scenic walking paths, and everyday shopping. (id:52784)
173 Aspenshire Drive Sw
Calgary, Alberta
A beautifully refreshed and redesigned home in desirable Aspen Woods! This stunning 2,763 sq ft two-storey combines timeless elegance with modern updates—showing like new! The Chef’s kitchen will impress with its professional-grade gas range, wine fridge, granite countertops, subway tile backsplash, and ample custom cabinetry. The newly refinished hardwood floors throughout the main level add warmth and sophistication to the open layout. Upstairs, the primary retreat features French doors leading to a luxurious spa-inspired 6-piece ensuite with a jetted tub, oversized shower, dual vanities, and a generous walk-in closet. The vaulted bonus room provides the perfect family gathering space, while the fully developed basement offers a spacious recreation room, a guest bedroom, a full bath, and a flex area—ideal for a gym or home office. Additional highlights include 9’ ceilings, granite counters throughout, built-in speakers, designer lighting, crown moldings and a backyard deck surrounded by mature trees—perfect for entertaining or relaxing in privacy.Located on a quiet crescent, just a short walk to Aspen Landing Shopping Centre and Calgary’s top-rated schools, this is a move-in-ready home that blends luxury, comfort, and unbeatable location—a true Aspen gem! (id:52784)
427 Redstone View Ne
Calgary, Alberta
***CORNER UNIT - PRICED TO SELL! LOW CONDO FEES!*** This beautifully maintained three-storey townhome offers natural lights and modern living. Move in worry-free with recent updates, including a NEW ROOF and repaired siding. Safety is covered with BRAND-NEW FIRE and CO2 ALARMS on every floor. Inside, enjoy an upgraded ceiling light in the dining area and a NEW microwave. The middle-floor washroom features a LARGE SINK and the attached OVERSIZED GARAGE comes with new wall racks for extra storage. Ground Level: Flexible den or private home office, plus access to your SINGLE ATTACHED GARAGE with extra storage room.Main Level: The kitchen boasts rich cabinetry, quartz countertops, stainless steel appliances, and an island with breakfast bar. It flows seamlessly into the dining area and cozy living room. Step out to your sunny BALCONY with BBQ GAS OUTLET, perfect for summer entertaining.Upper Level: Retreat to three spacious bedrooms, including a primary bedroom with VAULTED CEILING, walk-in closets, and a private ensuite. Two additional bedrooms share a full bathroom. Convenience is key with THREE CEILING FANS and a dedicated laundry area on the main level.Located just minutes from schools, shopping, restaurants, the airport, and major routes like Stoney Trail and Deerfoot.Whether you’re a first-time buyer, investor, or growing family, this move-in-ready gem combines style, comfort, and smart updates in one fantastic package. Don’t miss your chance and book your private showing today! (id:52784)
2107, 1888 Signature Park Sw
Calgary, Alberta
OPEN HOUSE - Saturday, JANUARY 17 2pm - 4pm - Discover a great blend of comfort, style, and convenience in this highly desirable SW location. Step into a home that offers a bright, open-concept layout, creating an inviting atmosphere from the moment you enter. With new paint, newer LVP flooring and pride of ownership discover how this charming 1 bedroom, 1 bathroom apartment can bring peace of mind and joy into your new lifestyle. Located in the sought-after Milestone building, you'll find everything you need just moments away. Start your mornings with coffee, meet friends for dinner at nearby restaurants, enjoy scenic walks with your favourite four legged friend, jump on your bike for a cruise to the river, or hop on the LRT, all just short walks from your door. You are greeted by well kept gardens and buildings suggesting earnest management of this condominium corporation, newly painted walls and newly carpeted hallways offer pride as you take the short walk to your main floor unit from the front door and elevator. You are greeted with a bright floor plan ready for your inspiration featuring large primary rooms. The living room is anchored with a warm gas fireplace, perfect for late fall nights as the leaves change colours outside of your garden doors. The primary bedroom is generous with a ceiling fan and large walk-in closet. Your clothes neatly aligned for you to take on your day ahead. The four piece bath offers additional storage and room for your necessities. Lastly, you have a large laundry area. This unit includes a titled parking stall and storage locker. A perfect blend of location, warmth and functionality. Book your tour today. (id:52784)
3, 124 Silvertip Ridge
Canmore, Alberta
Experience casual elegance in the highly desirable Silvertip neighborhood. This remarkable property offers over 2,500 square feet of living space, featuring 4 bedrooms, 3 bathrooms, and a versatile flex room. Ideal as a low-maintenance mountain getaway or a permanent home, it has been meticulously maintained with numerous updates and lightly used interiors, ensuring a seamless move-in experience. The open floor plan effortlessly integrates the dining, living, and gourmet kitchen areas, which are equipped with stainless steel appliances and modern conveniences. The primary suite on the top level serves as a tranquil retreat, complete with vaulted ceilings, a walk-in closet, and a luxurious bathroom featuring a Jacuzzi tub and steam shower. Additional highlights include separate bedroom and bath combinations on different levels for guest privacy, a south-facing second-level deck, and a custom bi-level Duradek back deck for outdoor enjoyment. The heated garage accommodates 2+ vehicles, with ample storage throughout the home. Don’t miss out on this incredible opportunity! (id:52784)
415 Saddlemont Boulevard Ne
Calgary, Alberta
Welcome home to 415 Saddlemont Boulevard NE. Discover the perfect blend of modern elegance and everyday convenience, a turn-key gem in the heart of Calgary’s vibrant Saddle Ridge community. Nestled in one of the city’s most sought-after rental corridors, this meticulously maintained two-story home is an ideal choice for investors expanding their portfolios or newcomers to Alberta seeking a stylish, move-in-ready retreat. With the option to include all furniture, this move-in-ready home exudes exceptional curb appeal and stunning interior aesthetics, ensuring immediate comfort and style for you or your tenants. Step inside and experience a bright, airy ambiance with 9-foot ceilings that elevate the sense of space and sophistication. The open-concept layout seamlessly balances functionality and comfort, with sleeping quarters thoughtfully separated from the inviting main floor living areas. The heart of the home is its stunning kitchen, featuring sleek quartz countertops, rich espresso modern cabinetry, and a versatile, multi-functional island. This striking centerpiece is perfect for meal prep, casual dining, or hosting lively gatherings, blending timeless elegance with practical storage and style. Convenience is woven into every detail. A spacious storage closet keeps your summer tires, bikes, and vacation luggage neatly tucked away, preserving the home’s pristine living spaces. The main-floor kitchen and dedicated parking stall just steps from the back door make grocery runs a breeze, while a dedicated office space offers a quiet haven for remote work or study, tailored to today’s dynamic lifestyles. Location is everything, and this home delivers. Just steps from transit and minutes from the LRT line, weekend getaways to downtown Calgary are effortless, offering urban adventures without the hassle of driving. With quick access to Metis Trail, Highway 201, Highway 2, and only 15 minutes to the Calgary Airport, you’re seamlessly connected to the city and beyond. The Saddle Ridge community surrounds you with amenities, including parks, grocery stores, and scenic walking paths—all within walking distance. Pet lovers will adore the nearby leash-free park, just a 5-minute drive away, and the trails right behind the home, ensuring your dogs and cats have plenty of space to play and thrive. This home is more than a property—it’s a gateway to a vibrant, low-cost lifestyle that balances modern design with unparalleled practicality. Whether you’re seeking a high-value investment or a welcoming place to call home, this place checks every box for comfort, elevation, and long-term appeal. Don’t miss your chance to own this exceptional property in a thriving community. Call your favorite realtor to schedule a viewing today and see why this home is the perfect place to build your future! (id:52784)
1308, 333 Taravista Drive Ne
Calgary, Alberta
Welcome to this beautifully maintained two-bedroom corner unit located on the third floor of a quiet, well-managed building. Offering extra windows, enhanced privacy, and a smart, functional layout, this home delivers the perfect blend of comfort, light, and convenience.Home Highlights:• Corner Unit Advantage: Enjoy abundant natural light and added privacy with fewer shared walls• Primary Bedroom Retreat: Spacious primary bedroom featuring a private 4-piece ensuite and built-in closet• Second Bedroom: Generously sized—ideal for guests, a home office, or a growing family• Two Full Bathrooms: Includes a second 4-piece bathroom for everyday convenience• Open Living & Dining Area: Bright, expansive living space with a dedicated dining area—perfect for entertaining or relaxing• Updated Spacious Kitchen: Recently refreshed with new appliances, offering a modern and stylish feelParking & Added Value:• Two parking stalls included:– One heated underground stall– One premium outdoor stall located right next to the main entranceCondo Fees Include ALL Utilities:Enjoy peace of mind with heat, electricity, water, and more included—making budgeting simple and predictable.Unbeatable Location:• Walking distance to schools, shopping, playgrounds, and public transit• Ideal for first-time buyers, professionals, or investors seeking convenience and long-term valueThis move-in-ready corner unit checks all the boxes—space, privacy, location, parking, and value. Don’t miss your opportunity to call this home! (id:52784)
101, 255 Les Jardins Park Se
Calgary, Alberta
LOVE YOUR LIFESTYLE! Les Jardins by Jayman BUILT next to Quarry Park. Inspired by the grand gardens of France, you will appreciate the lush central garden of Les Jardins. Escape here to connect with Nature while you savor the colorful blooms and vegetation in this gorgeous space. Ideally situated within steps of Quarry Park, you will be more than impressed. Welcome home to 70,000 square feet of community gardens, a proposed Fitness Centre, a Dedicated dog park for your fur baby, and an outstanding OPEN FLOOR PLAN with unbelievable CORE PERFORMANCE. You are invited into a thoughtfully planned 2 Bedroom, 2 Full Bath MAIN FLOOR CORNER UNIT plus expansive balcony, (LARGEST DECK AVAILABLE). This home boasts QUARTZ COUNTERS through out, sleek STAINLESS STEEL WHIRLPOOL APPLIANCES , dishwasher , slide in stainless steel electric range with ceramic cooktop, and built-in microwave. Luxury Vinyl Plank Flooring, High End Fixtures, Smart Home Technology, A/C and your very own in suite WASHER AND DRYER. This beautiful suite offers a spacious dining/living area with sliding doors and large bright windows, a spacious entry corridor with two storage closets, an expansive balcony, a galley kitchen design with an extended eating bar, and side-by-side laundry. STANDARD INCLUSIONS: Solar panels to power common spaces, smart home technology, air conditioning, state-of-the-art fitness center, high-end interior finishings, ample visitor parking, luxurious hallway design, forced air heating and cooling, and window coverings in bedrooms. Offering a lifestyle of easy maintenance where the exterior beauty matches the interior beauty with seamless transition. Les Jardins features central gardens, a walkable lifestyle, maintenance-free living, nature nearby, quick and convenient access, smart and sustainable, fitness at your fingertips, and quick access to Deerfoot Trail and Glenmore Trail. It is located 20 minutes from downtown, minutes from the Bow River and pathway system, and within walking distance to shopping, dining, and amenities. Schedule your appointment today! (id:52784)
12, 906 4 Avenue Nw
Calgary, Alberta
Are you looking for a bespoke condo in a premium location with a gorgeous view of downtown? What about nearly 1000sqf on the top floor with numerous renovations, a solarium and steps from the restaurants and shoppes of Kensington Village? Perched atop one of the most recognizable condo communities in Sunnyside, this corner unit home features in home storage, an updated kitchen with newer appliances (brand new dishwasher, washer and dryer) and quartz counters – all while being part of a micro community within one of Calgary’s top locations. The neighbours that call this development home are some of the best you will find and spend time outside in the summer sharing in laughs and memories. A well-managed complex of only 14 units - minutes to the Bow River and hop, skip and jump into downtown is exactly what you are looking for in 2026. In addition to being super transit accessible, the crown jewel of this home is the expansive living room highlighted by a gas fireplace, access to the SE facing patio with stunning downtown views, and a unique sunroom style windows that bathe the home in natural light. The primary suite easily fits a king size bed plus has room for a reading nook, additional closet storage and an ensuite bathroom. Another ample bedroom, 4-piece bathroom, in suite storage room, and an assigned parking stall complete this offering. Much of this home has been freshly painted and all was professionally cleaned right before listing, so it is READY for you and available for quick possession. The building also offers bike storage and a cedar sauna, undated roof and windows, and refreshed hallways. Come and have a look before She Gon’! (id:52784)
82 Magnolia Court Se
Calgary, Alberta
Priced to sell. Huge price reduction. Step into modern elegance in the heart of Mahogany, Calgary’s premier lake community! This beautifully crafted 2-storey home blends luxury finishes with everyday comfort, offering over 2,250 sq. ft. of stylish living space. The main floor welcomes you with an inviting open layout, where the designer kitchen shines with built-in stainless appliances, a gas range, ceiling-height cabinetry, and a spacious quartz island perfect for family gatherings. A walk-through pantry, main floor office, and sleek open railings add both function and flair. Upstairs, you will find three large bedrooms including a serene primary retreat with a spa-inspired ensuite featuring a deep soaker tub and oversized shower. Both secondary bedrooms include walk-in closets, while the convenient upper-level laundry makes daily living a breeze. The basement awaits your creative touch with 9-ft ceilings and rough-in for a future bathroom. Outside, enjoy a fenced and landscaped backyard with stone accents and no neighbours behind. Enjoy lake access privileges with four-season lake living and just minutes from Mahogany Lake, parks, playgrounds, South Health Campus and YMCA. Easy access to 88 Street and stoney Trail ensures a smooth commute to any part of the city. Quick possession available! (id:52784)
108 Hamptons Heights Nw
Calgary, Alberta
Lovingly maintained by the original owners, this wonderful home is ready & waiting for a new family to make it their very own, located here on exclusive Hamptons Heights backing onto the prestigious Hamptons golf course. Surrounded by breathtaking views of the 16th hole & distant horizon, this mint condition walkout bungalow enjoys beautiful hardwood floors & central air, 3 bedrooms + den, 2 toasty gas fireplaces & 2 fantastic decks to take in the glorious wide open views. Complemented by 9ft ceilings & expansive picture windows, you will just love the inviting & airy feel of the main floor with its stunning living room with 11ft stepped ceilings & 3-sided fireplace, elegant open concept formal dining room & sun-drenched maple kitchen with skylights & quartz counters, walk-in pantry & white/stainless steel appliances. A French door from the dining nook leads out onto the L-shaped balcony…with a covered section & almost 300sqft of outdoor space. The relaxing owners’ retreat has a big bay window with views of the golf course, great-sized walk-in closet & jetted tub ensuite with double vanities & separate shower. The beautifully finished walkout level – with infloor heating, has 2 large bedrooms (1 with a big walk-in closet), another full bathroom, loads of extra space for storage & fantastic games/rec room with wet bar, stone-facing fireplace & built-in cabinets. The main floor also has a dedicated home office with desk (included) & built-in bookcases, & laundry room complete with Maytag washer & dryer, sink & built-in cabinets. In addition to the balcony, you’ve also got a 300+sqft patio in the backyard, which is fully fenced & landscaped, & comes complete with winding gardens, mature shrubs & trees. Other features include crown moldings, finished garage, red brick façade & clay tile roof, Hunter Douglas blinds, 2 hot water tanks, central vacuum system & storage shed in the backyard for your gardening tools. Not-to-miss opportunity to make your home on one of the Ham ptons most desirable streets, only a few short minutes to all community amenities (Hamptons School, tennis courts & sports fields), shopping at the Hamptons Co-op & Edgemont Superstore, plus quick & easy access to Crowfoot Centre & LRT, University of Calgary, hospitals, major retail centers & downtown. (id:52784)

