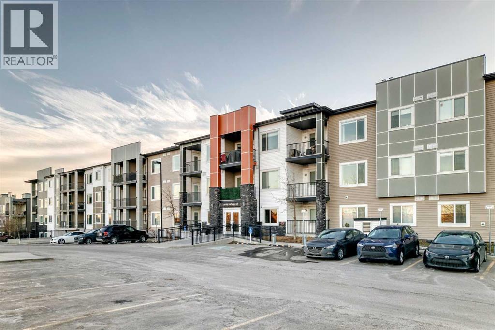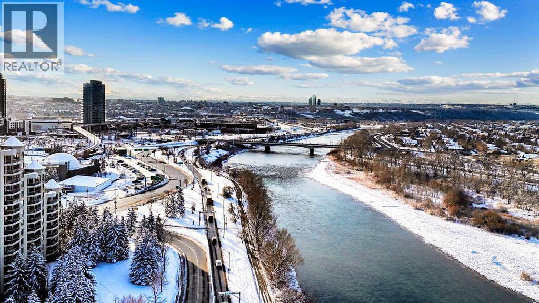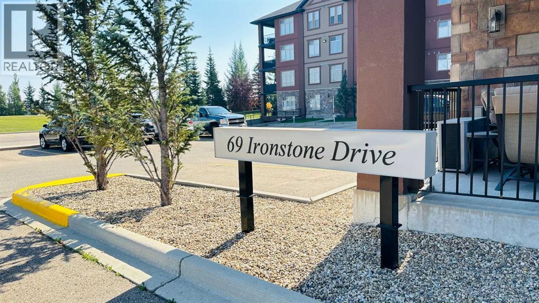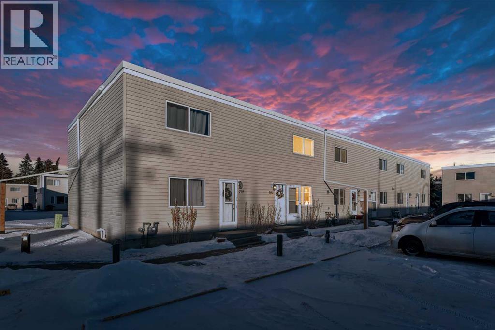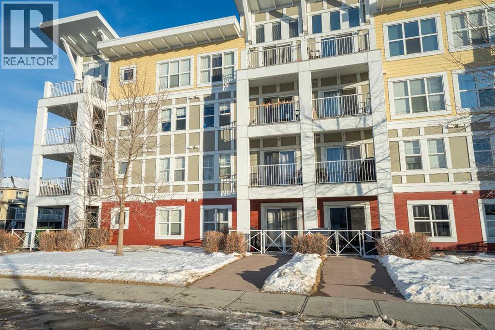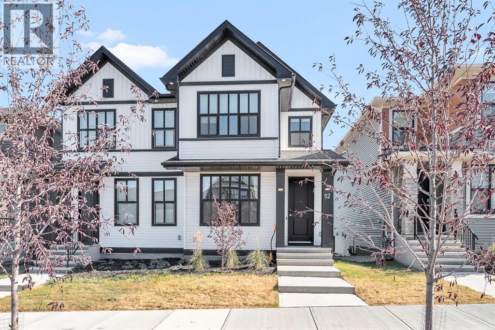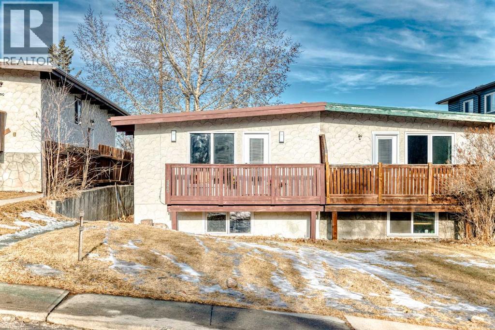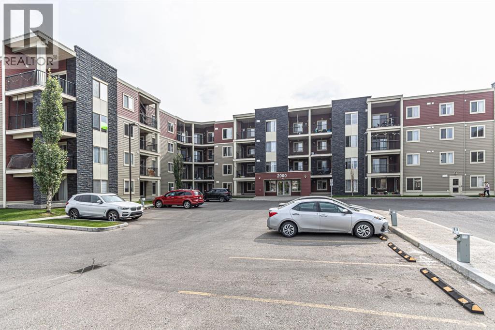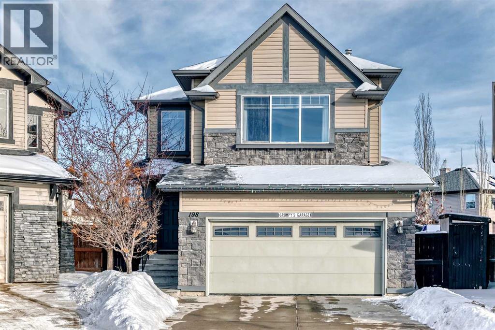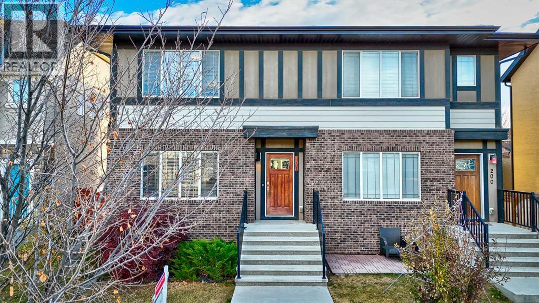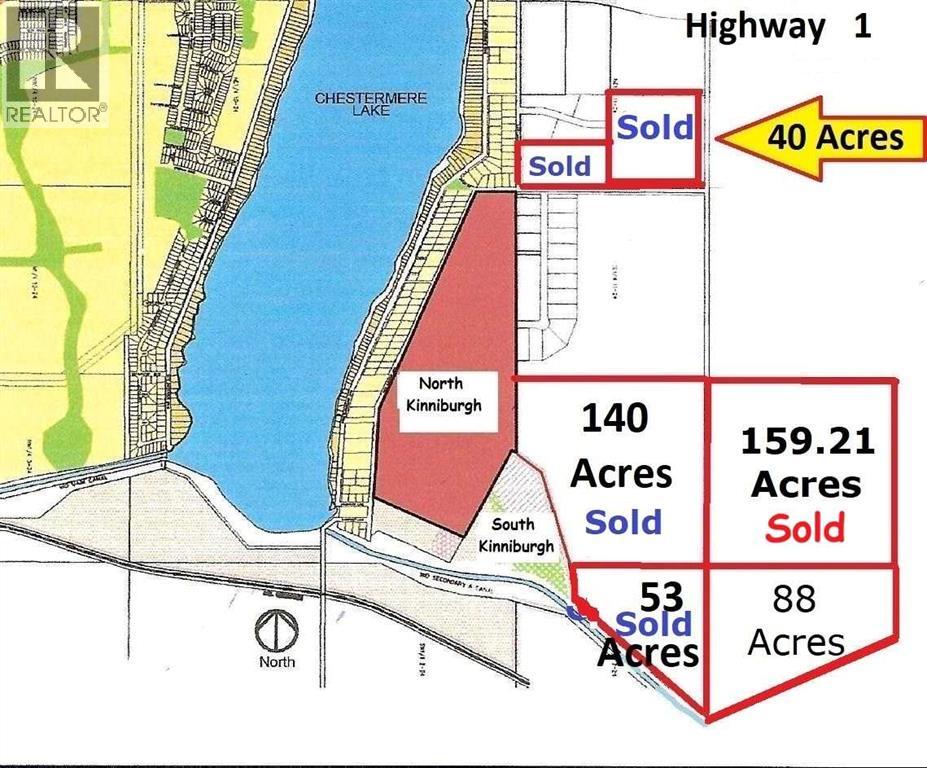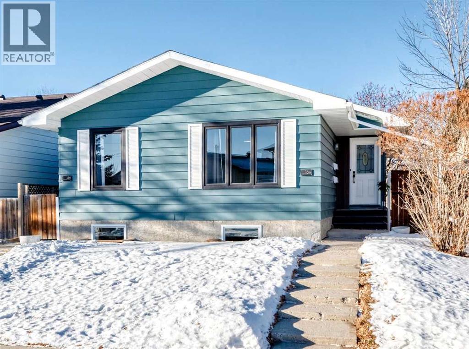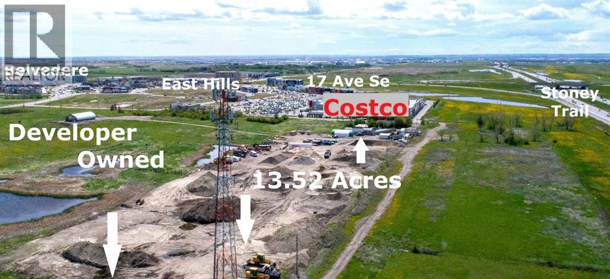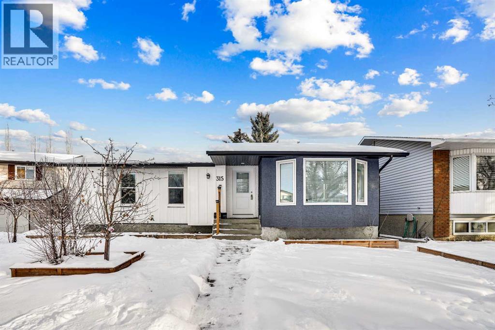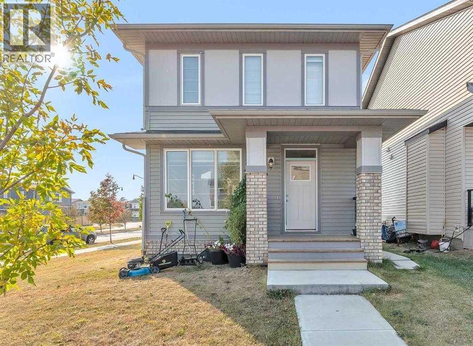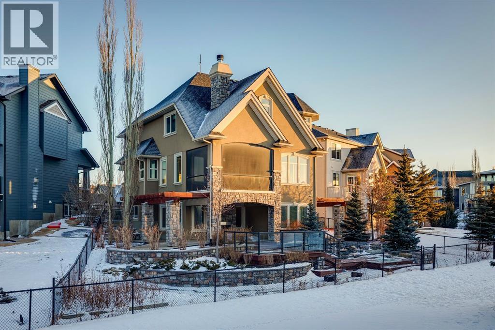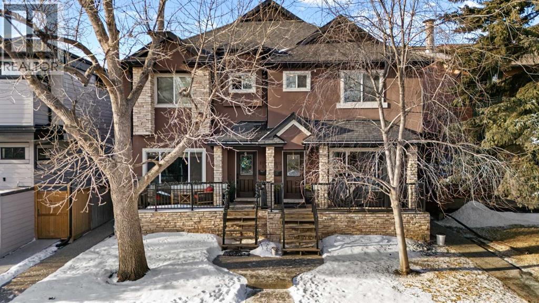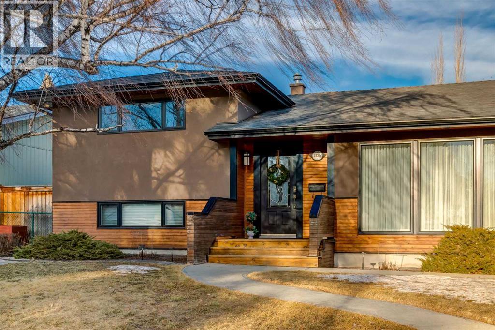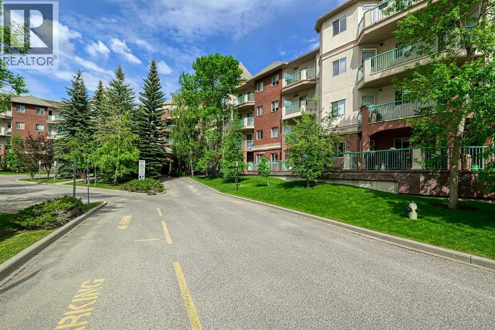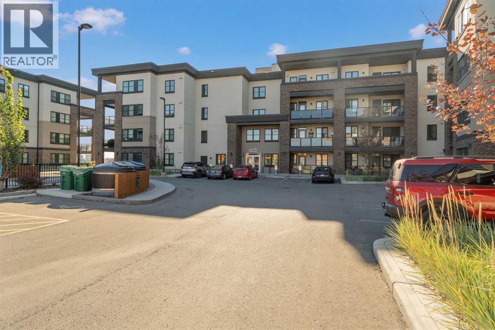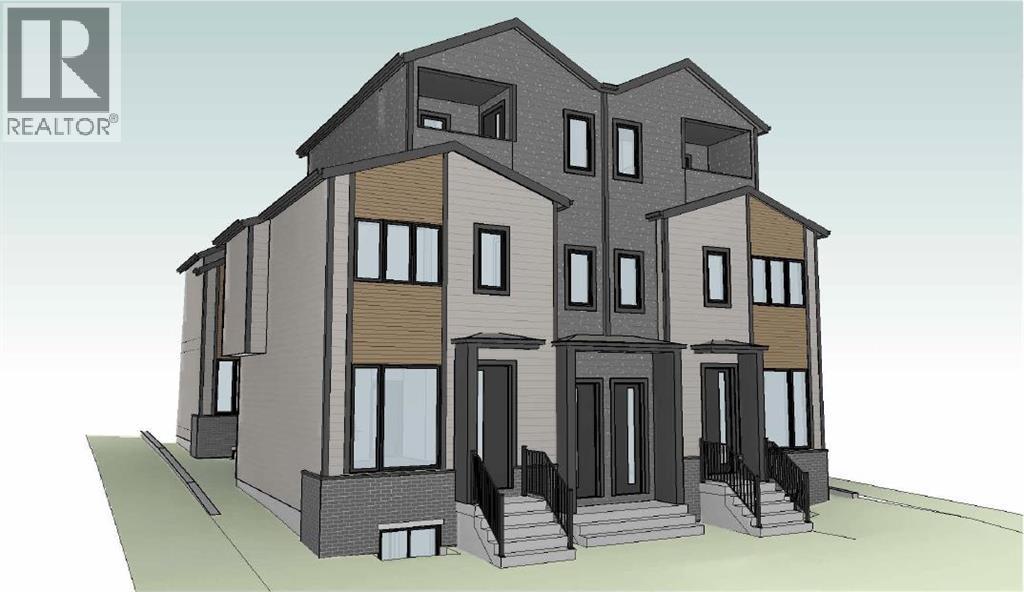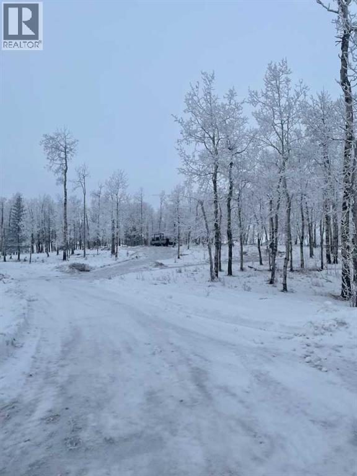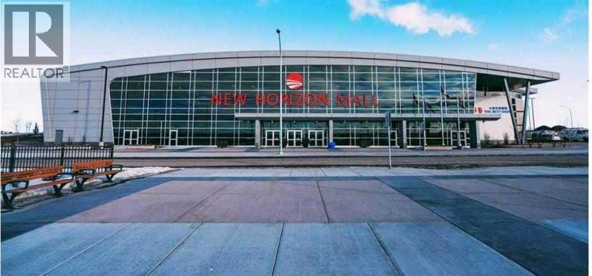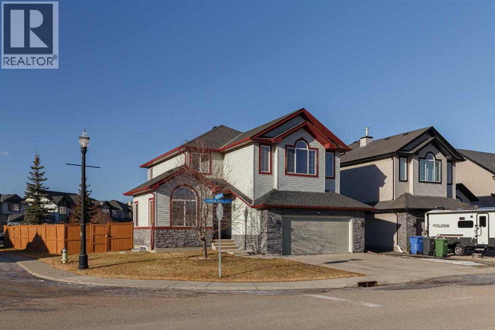218, 16 Sage Hill Terrace Nw
Calgary, Alberta
Welcome to Sage Hill, one of Calgary’s most desirable communities. This beautifully designed 2-bedroom, 2-bath condo features one of the best layouts in the building. Located on the second floor, the unit offers serene ravine views and an abundance of natural light. Conveniently close to shopping, dining, and everyday amenities, and within walking distance to the Walmart Plaza, with quick access to Stoney Trail. The unit includes one heated underground parking stall, and the furniture is included in the sale, making this an excellent turnkey opportunity. (id:52784)
705, 1088 6 Avenue Sw
Calgary, Alberta
This stunning, move-in-ready condo features a highly sought-after floor plan with two bedrooms and two full bathrooms thoughtfully positioned on opposite sides of the unit for maximum privacy—a rare and desirable layout. With its sunny southwest exposure, the home is filled with natural light throughout the day, creating a warm and welcoming atmosphere. The spacious balcony offers beautiful views of the Bow River, perfect for relaxing and entertaining. Just steps from Kensington’s renowned restaurants, shops, and services, this immaculate one-owner residence has been meticulously cared for and extensively upgraded. The gourmet kitchen has been stylishly refaced and includes a brand-new induction stove along with custom built-in storage that enhances both design and functionality. Elegant hardwood flooring spans the living and dining areas, while the bedrooms feature brand-new luxury vinyl plank. The entire unit has been freshly painted in a crisp, bright, neutral tone. Additional modern conveniences include new kitchen and vanity faucets, as well as a full-size Electrolux washer and dryer located in the in-suite laundry area. Throughout the home, ample custom-built cabinetry provides exceptional storage and organization. Residents of this exceptional building enjoy access to an indoor swimming pool, a relaxing hot tub, and a fully equipped gym. Convenience and security are top priorities, with secure heated underground parking, concierge service, after-hours security, and visitor parking. This unit includes one assigned underground parking stall and storage unit. Situated mere steps from the Bow River pathway and Calgary’s vibrant downtown core, this location offers unparalleled access to shopping, dining, outdoor recreation, and public transit via the nearby C-Train station in the free fare zone. Experience sophisticated inner-city living in a building celebrated for its quality construction, unique architecture, and outstanding amenities.Contact us today to sc hedule your private viewing of this exceptional property. (id:52784)
303, 69 Ironstone Drive
Red Deer, Alberta
Price reduced for quick sale. Step inside and be impressed! This bright and inviting condo offers a warm and move-in ready feel. The unit is part of a well-cared-for complex in the desirable Ironstone community in southeast Red Deer, known for its quiet surroundings, safe environment, and excellent accessibility.The open-concept layout creates a natural flow between the living, dining, and kitchen areas, making the space both functional and welcoming. The kitchen features a raised eating bar and generous cabinet storage, perfect for easy meal prep or casual gatherings. The living room is filled with natural light from large patio doors that open onto a west-facing balcony—an ideal place to relax at sunset or enjoy a quiet moment outdoors.Both bedrooms are generously sized with ample closet space, complemented by a full four-piece bathroom and convenient in-suite laundry with stacking washer and dryer. Extra storage is also included, ensuring daily life stays organized and clutter-free.Comfort is built into every detail: central A/C keeps you cool through the summer, while heated underground parking makes winter living effortless. The building is pet-friendly (with Board approval), offering flexibility for pet owners.The location adds to the appeal, with shopping, schools, and the Collicutt Centre all close by, making errands, recreation, and community life easy and convenient.This home combines comfort, security, and lifestyle in one beautiful package. Don’t miss the chance to make it yours! (id:52784)
702, 4719 33 Street
Red Deer, Alberta
Welcome to this affordable 3-bedroom, 1-bath townhouse condo nestled in the established South Hill community of Red Deer, a solid investment opportunity or affordable entry into the real estate market. Featuring a well-proportioned layout with a functional living space, this property offers comfortable everyday living and strong rental potential with a tenant willing to stay.Inside, you’ll find an inviting living room, eat-in kitchen, and three bedrooms, perfect for tenant appeal or owner occupancy. The full bathroom completes the upstairs layout. With easy maintenance and a practical floor plan, this unit is ideal for first-time buyers or investors.Steps from your front door, enjoy everyday convenience with shopping, services, restaurants and amenities nearby, including the expansive Bower Place Shopping Centre just minutes away, offering over 110 retailers and services to meet daily needs. Downtown Red Deer is also within quick reach for dining, entertainment, and community attractions. WikipediaNature lovers and outdoor enthusiasts will appreciate proximity to green spaces and parks while still being moments from transit options and major routes for commuting throughout Central Alberta.Whether you’re growing your investment portfolio or entering the market with long-term rental income, this property walks the perfect line between convenience and value with the added advantage of an existing tenant in place.Don’t miss out an excellent opportunity awaits in a vibrant Red Deer neighbourhood! (id:52784)
118, 402 Marquis Lane Se
Calgary, Alberta
Experience the ultimate lakeside lifestyle in this stunning 2-bedroom, 1-bathroom main-floor condo located in the highly sought-after Ebony Apartments in Mahogany. This bright and functional residence is an exceptional opportunity for first-time buyers, downsizers, or investors looking for a home that perfectly balances comfort, value, and convenience. As you step inside, you are greeted by an inviting open-concept floor plan elevated by soaring 9-foot ceilings and flooded with natural light, creating a spacious atmosphere that is perfect for entertaining. The modern chef-inspired kitchen serves as the heart of the home, featuring full-height cabinetry, sleek granite countertops, and a stylish tile backsplash. The extended kitchen island offers additional seating and is highlighted by chic pendant lighting, all complemented by a full suite of premium stainless steel appliances. The airy living room flows seamlessly to a generous covered patio, which comes equipped with a BBQ gas hook-up, making it an ideal spot for year-round outdoor relaxation. Both the primary and secondary bedrooms provide flexible space for guests or a home office and share a well-appointed 4-piece bathroom. For added convenience, the unit includes an in-suite laundry room, dedicated storage space, and a titled parking stall, with plenty of visitor parking just steps from your door. Residents of Ebony enjoy exclusive access to incredible on-site amenities, including a private fitness center, bike storage, and a children’s playground. Living in Mahogany means more than just a beautiful home; it grants you unparalleled access to Calgary’s premier lake community where you can enjoy swimming, boating, and fishing. You are perfectly positioned just moments away from the Mahogany Village Market, offering a vibrant array of shopping, dining, and daily essentials. With quick access to transit and Stoney Trail, this low-maintenance home provides a seamless connection to the rest of the city while maintai ning a tranquil resort-style feel. Don’t miss your chance to own in one of Calgary’s most desirable neighborhoods—book your private showing today and start living the lake life you’ve always dreamed of. (id:52784)
52 Edith Gate Nw
Calgary, Alberta
Welcome to your dream home in Glacier Ridge! This beautiful duplex with a finished basement and detached double garage offers over 2,200 sq. ft. of developed living space in one of NW Calgary’s most desirable communities. Step inside and be greeted by 9’ ceilings, 8’ doors, and luxury vinyl plank flooring throughout the main level. The open-concept layout includes a versatile flex space—perfect for a reading nook, home office, or small formal living area—plus a spacious dining nook, stunning kitchen, and inviting great room. The chef-inspired kitchen features quartz countertops, white soft-close cabinetry, a bold black island, ample pot lighting, and upgraded high-end appliances. The great room is ideal for entertaining family and friends, with direct access to the completed deck with privacy screen via the convenient mudroom. Upstairs, you’ll find three bedrooms, two bathrooms, and a dedicated laundry room with built-in linen storage. The primary suite includes a walk-in closet and a private ensuite with a walk-in shower, while both additional bedrooms also feature walk-in closets. The professionally finished basement offers even more living space, including a large rec room, wet bar, fourth bedroom, and full 4-piece bath—perfect for guests or family movie nights. Located close to shopping, restaurants, Costco, and Symons Valley Ranch Market, this home combines luxury, functionality, and location. (id:52784)
6508 34 Avenue Nw
Calgary, Alberta
I am excited to share a new listing for a beautifully renovated half-duplex with LEGAL basement suite located in the heart of Bowness, situated just two blocks from the new Superstore and Bow River Shopping Center. This property represents an exceptional opportunity for both first-time buyers and investors.The home features a sunny, front-facing orientation and has been extensively updated. The main floor welcomes you with new luxury vinyl plank flooring and a bright living room that opens onto a front-facing balcony. The kitchen has been completely modernized with quartz countertops, soft-close cabinetry, and new appliances. This level also includes two large bedrooms, a renovated bathroom, and a dedicated laundry area. Unique architectural details, such as beautiful vaulted wood ceilings, add character throughout the space.The lower level contains a fully finished two-bedroom LEGAL basement suite, perfect for generating rental income. This suite features an open-concept living area flooded with natural light from large south-facing windows, along with its own dedicated laundry and an updated bathroom.Key mechanical and structural updates include newer windows, a furnace installed within the last few years, and a roof that is approximately 7-8 years old. All interior finishes, including flooring, doors, and baseboards, are brand new.Excellent location within Bowness as you are walking distance to Bowness Mainstreet, all shopping amenities including the new Farmer's Market, public transportation, plus great access to Downtown, West to the Mountains, Bowness and Shouldice Parks, Canada Olympic park and near major road arteries like 16th Ave and Stoney Trail. Please call your favorite agent to schedule a viewing or if you require any additional information regarding this property. (id:52784)
117, 15 Saddlestone Way Ne
Calgary, Alberta
Welcome to this spacious GROUND level unit that offers 2 BEDROOMS, 2 BATHROOMS, A den and a parking stall on ground level, located in desirable community of Saddle Ridge! This home has total 769.32 sq ft of living space and a large living room that opens onto a private patio that's perfect for morning coffee or evening relaxation. It's just steps from the bus stop and a short walk to the shopping plaza with grocery stores, restaurants, banks, and professional services. Enjoy easy access to Saddletown C-Train, Genesis Centre, GYM, Library, Pathyways, Parks and playgrounds, schools, and daycares. This home is ideal for first-time buyers, down sizers, or investors looking for a low-maintenance lifestyle in a well-connected community. Don’t miss your chance to make this fantastic condo yours, book your private showing today ! (id:52784)
198 Brightonstone Bay Se
Calgary, Alberta
Welcome to this charming forever family home in the heart of the New Brighton. This impeccably maintained, former show home is nestled in a quiet cul-de-sac, footsteps away from schools and the New Brighton clubhouse with all the amenities & convenience of this sought after community. Situated on one of the few oversized meticulously landscaped fenced pie lots offering expansive custom wood decks, with pergolas’ & a gazebo fully surrounded by flower and vegetable gardens for endless enjoyment, serenity and outdoor entertaining. We Invite you inside to experience this spacious 2 story 3 bedroom + bonus room residence where you will find a generous open layout, offering high ceilings with an abundance of natural light. Boasting a double story foyer, art alcove features along with drywall archways seamlessly leading to a central gathering, eating and cooking area complete with walk-in pantry, breakfast bar off the island to enjoy your morning beverage. The large great room features a rustic stone fireplace and dining alcove with view of the sunshine filled garden oasis. With a perfect balance of hardwood floors, matching built in kitchen cabinetry and upgraded matching Samsung stainless steel appliances to complete the experience. Conveniently located, a powder room, and main floor laundry leading to an oversized double car garage. Take the staircase up to your bonus room retreat, one of the beloved favorite places in the house! Cozy up in front of the floor to ceiling stone clad, gas fireplace. Surrounded by light filled windows, high ceilings complete with an ornate ceiling fan. The second floor offers a large master bedroom overlooking the garden plus full ensuite & walk-in closet. The two additional bedrooms plus bathroom are perfect for a growing family. Travel down to the newly developed lower level and you will find flexible spaces to fit work, leisure or entertaining guests including a 3pc bathroom. Each level offers a well-appointed, harmonious, natural color palette accentuated perfectly by rich custom drapery side panels throughout. Additional recent upgrades to note, a new Samsung electric stove (2025), new roof (2023) new furnace (2021). Take advantage of this exceptional opportunity, to enjoy this idyllic property. Book your tour as soon as you can! (id:52784)
198 Masters Avenue Se
Calgary, Alberta
Welcome to this stylish duplex in sought-after Mahogany, featuring double master suites and a fully developed basement! With 3 bedrooms and 3.5 bathrooms, this home offers the perfect blend of comfort and functionality. The open-concept main floor is bright and inviting, with modern finishes and a well-designed kitchen. Upstairs you'll find two spacious master bedrooms, each with its own ensuite. The fully finished basement adds a third bedroom, full bath, and flexible living space—ideal for guests, a home office, or a rec room. Enjoy lake living, parks, and all the amenities Mahogany has to offer! (id:52784)
88 Acres Range Road 281
Chestermere, Alberta
88 Acres in East Chestermere, South of Highway 1, Adjoining to Developer Owned Lands. East of Kinniburgh Estates and adjacent to CN Rail line. City Stormwater Master Plan indicates there may be a future City-approved stormwater system in this area, which may provide a very nice water feature for adjoining lands. East Chestermere is in active development with Centron Clearwater Park now well underway and development in East Acreages in planning stages. This may be your opportunity. The future looks bright with De Havilland Canada Aerospace headquarters and others coming to Wheatland County, Chestermere is ideally suited to meet all their needs. Future development potential, with residential subdivision of Kinniburgh located to the west and recently amended Chestermere Municipal Development Plan is showing a variety of development options for this area. Adjoining land parcels are now sold, this is the last parcel. No ASP currently but neighboring landowners are considering. Chestermere Health Centre and elementary school in the neighboring Kinniburgh community, Chestermere High School to the east on Highway 671. Access by appointment only. (id:52784)
16 Bermondsey Crescent Nw
Calgary, Alberta
Freshly renovated bungalow offering approximately 1982 sq. ft. of developed living space with 6 bedrooms and a legal secondary suite. The main floor includes 3 bedrooms, while the fully developed lower level provides an additional 3 bedrooms. The lower level has a separate private entrance and can also be accessed from the main floor, allowing flexibility for extended family or independent living arrangements. The layout is well suited for owner-occupied use with space for multi-generational living, a private guest area, or a live-up/live-down configuration. The legal secondary suite allows for optional rental. 5 appliances on both floors each with separate laundry. The property features an oversized detached double garage with rear lane access. The garage has been upgraded and may be used as a workshop, hobby space, or home-based office. Features include insulation, heat, LED lighting, multiple standard and 220V electrical outlets, a separate electrical sub-panel, remote-controlled garage door opener, and exterior yard lighting. A fenced storage area is located adjacent to the garage. Home improvements include updated plumbing and electrical fixtures throughout, updated kitchen and bathroom fixtures, a recently installed hot water tank, and a Lennox furnace serviced annually. Architectural shingles were installed within the past 10 years. The exterior is finished with aluminum siding, metal fascia, and soffits, offering a durable, low-maintenance exterior. 1 minute walk to crosswalk on 14 ST to Nosehill Park! (id:52784)
8080r 9 Avenue Se
Calgary, Alberta
Calgary Belvedere 13.52 Acres Adjacent to East Hills Retail + Costco w/Stoney Trail Frontage. This prime piece of land is centrally located immediately north of East Hills Costco and the RioCan East Hills Shopping Centre and immediately adjacent to new development proposal (133 acres). Lots of growth underway in Belvedere with TriStar Communities Belvedere Rise, Minto East Hills and Genesis Huxley residential neighborhoods well underway, and the Memorial Drive Extension is coming soon. 13.52 Acres at $750,00/acre (12.26 acres with adjoining 1.26 acres) in Belvedere ASP with 2,000+ foot frontage to busy Stoney Trail Freeway. Services are nearby. Transit to downtown via Calgary Transit's MAX Purple rapid transit bus route service at East Hills Retail (across street from subject land). This 13.52 acre property is immediately north of the RioCan East Hills Calgary retail development which is located at 17th Avenue SE and Stoney Trail and includes major retailers Costco, Walmart, Cineplex, Marshalls, PetSmart, Michaels, Staples and many others under construction. The 13.52 acre property is currently S-FUD. Primarily Land Value (modular home has structural issues). Excellent elevated panoramic south and west mountain and city views. Tenant occupied with cell tower and tenant income, access by appointment only. (id:52784)
315 Templewood Place Ne
Calgary, Alberta
This beautiful single detach bungalow, fully renovated, 3 br up, 3 br down, 3 bathrooms, double oversize garage + Rv parking pad on one side, quite cul-de-sac, close by grocery store No-frills, school, shopping, bus. Don't miss this one. Price reduced. It's now 650k. (id:52784)
103 Dawson Harbour Hill
Chestermere, Alberta
*****Location! Location! Location!**** Attention first-time home buyers and investors — here’s your chance to own a fully finished 5 bedroom, 3.5 bath corner detached home with a illegal-suite ready basement in the desirable new community of Dawson’s Landing, Chestermere. This beautiful 2-storey home is built with pride and packed with upgrades: 9’ ceilings and quartz countertops throughout Modern stainless steel appliances with breakfast bar Extra corner-lot windows for natural light Spacious bedrooms, all with walk-in closets Convenient second-floor laundry Rear parking pad side entrance for private basement access The basement is designed as a 2-bedroom illegal suite, complete with a large living room, kitchen, and full bathroom — perfect for generating rental income to help pay off your mortgage faster! Affordable | Income Potential ! This is a Trico built home, with their known & respected quality! . With this lot being on the corner, and no neighbouring home on that side, allows the extra windows to let in an abundance of wonderful natural light! Second Floor Laundry & Large Bedrooms all with their own walk in closets. The rear parking parking pad will be installed this summer. Chestermere is fantastic with that small town feel, that has great shopping with Great Big Box stores only minutes away. Come Check it Out! (id:52784)
135 Coopers Hill Sw
Airdrie, Alberta
Welcome to an extraordinary custom-built, top-of-the-line geothermal estate tucked away on a quiet cul-de-sac in Airdrie’s most prestigious community—Coopers Crossing. Backing west onto green space, parks, and walking paths, this fully finished walkout home offers breathtaking sunsets, ultimate privacy, and a lifestyle few properties can match. Designed with no expense spared, this 5-bedroom, 3.5-bathroom residence blends striking architecture with leading-edge green technology, including geothermal heating & cooling, ICF foundation, tankless hot water on demand, in-floor radiant heating, and a heated oversized garage with hot & cold taps. Freshly painted in 2025, the home showcases timeless elegance with modern efficiency. Inside, you are greeted by soaring 9’ ceilings, crown molding, coffered details, extensive wall paneling, and a custom curved staircase that gracefully winds through all three levels. Rich cherry wood cabinetry, engineered hardwood, built-ins throughout, and upgraded lighting reflect exceptional craftsmanship and attention to detail. The chef’s kitchen is truly impressive, featuring high-end stainless appliances, a built-in Electrolux fridge/freezer, gas cooktop, prep sink, and an incredible Butler’s pantry with coffee station offering endless storage. Entertain effortlessly in the formal dining room or relax in the sun-filled living areas framed by expansive windows. Upstairs, the vaulted bonus room is a showstopper—complete with a full home theatre setup (projector, screen, amplifier, and subwoofer included). The primary retreat is a private sanctuary with a spa-like en suite, walk-in closet, and a separate reading/relaxation den. The fully developed walkout basement adds a home gym/craft room, additional bedrooms, bathroom, and exceptional storage. Step outside to enjoy multiple lower aggregate patios, two-tier decks, pergolas, a wood-burning exterior fireplace, and stunning professional landscaping complete with waterfall feature, stonewo rk, underground sprinklers, and five cultured-stone retaining walls with custom caps. Additional highlights include screened-in upper balcony with gas line, exposed aggregate driveway with stamped border, central vacuum, in-ceiling speaker system, water softener, acrylic stucco exterior, and unbelievable curb appeal that feels straight out of a castle. Located in a family-friendly executive enclave, within walking distance to schools, parks, and amenities, and offering easy access out of town—this is more than a home; it’s a dream property and a rare opportunity to own one of Coopers Crossing’s finest residences. Book your private tour today and get ready to be blown away with this home’s impressive features! (id:52784)
1, 1925 36 Street Sw
Calgary, Alberta
Well maintained and ideally located, this stylish townhome is set in the heart of the highly desirable community of Killarney, just steps from shopping, restaurants, schools, recreation centres, and the LRT. Offering approximately 1,165 sq. ft. of thoughtfully designed living space, this home combines inner-city convenience with everyday comfort.The open-concept main floor is bright and functional, perfect for both daily living and entertaining. Upstairs features two spacious bedrooms, each with its own private ensuite, providing excellent separation and privacy. The fully developed basement adds valuable living space with a family room, home office area, third bedroom, and a full bathroom.Additional highlights include central air conditioning, a detached single garage, and a rare front deck and yard space. Recent updates include new dishwasher, refrigerator, washer, and dryer.A fantastic opportunity to own a move-in-ready home in one of Calgary’s most sought-after inner-city neighbourhoods. (id:52784)
1328 Craig Road Sw
Calgary, Alberta
Located on a quiet street in the desirable southwest community of Chinook Park, don't miss your wonderful opportunity to own a well-situated home with timeless appeal. Set on a generous lot with mature trees, this property immediately feels welcoming, combining privacy, functionality, and a strong sense of neighborhood charm. The main floor welcomes you with a spacious living room and dining area, perfectly suited for both everyday living and entertaining. Large windows flood the space with natural light, creating a bright and inviting atmosphere throughout. The updated kitchen is both stylish and functional, featuring newer stainless steel appliances and a layout that connects seamlessly with the main living areas. Upstairs, the home is highlighted by a generous primary bedroom retreat complete with a private ensuite offering dual vanities and a large walk-in closet. An additional bedroom and a full bathroom on this level provide comfortable accommodations for family or guests. The lower levels offer exceptional versatility, featuring a large family and entertainment room ideal for movie nights or gatherings. Two additional bedrooms are complemented by a spacious five-piece bathroom, making this level perfect for extended family or visitors. An infrared sauna adds a unique and luxurious touch, creating a private in-home wellness retreat. Outside, the backyard is thoughtfully designed for relaxation and functionality. A large deck with a covered area provides an ideal space for outdoor dining and year-round enjoyment, while a dedicated dog run, hot tub, and wood shed add convenience and character. An oversized, heated double garage completes the property, offering ample space for vehicles, storage, and projects, and rounding out this impressive and well-rounded home. (id:52784)
321, 200 Lincoln Way Sw
Calgary, Alberta
Welcome to College Gardens in desirable Lincoln Park SW Calgary — ideally located right next to Mount Royal University with quick access to transit, major routes, and everyday amenities. This 3rd-floor unit is bright and well cared for, featuring a west-facing balcony overlooking the front courtyard—the perfect spot to enjoy the afternoon sun. Inside, you’ll appreciate the fresh professional paint and the excellent condition throughout, along with a spacious 1,028 sq ft layout offering 2 bedrooms and 2 bathrooms.The open-concept kitchen is finished with stainless steel appliances, 9 ft ceilings, a convenient breakfast bar, plus thoughtful upgrades like a garburator and in-line water filter. The floorplan works beautifully for roommates, guests, or a home office setup, with comfortable living and dining areas to match. College Gardens offers outstanding resident amenities including a recreation room and woodworking shop, and this home comes complete with 1 underground parking stall and separate storage. A fantastic opportunity in a highly sought-after inner-city location! (id:52784)
2204, 80 Greenbriar Place Nw
Calgary, Alberta
Welcome to The Apollo at Greenwich — this exceptional 2-bedroom, 2-bathroom condo offers TWO titled underground parking stalls (not tandem but two individual spaces) and TWO assigned storage cages — one conveniently located on the same floor as the unit and another on the parkade level. Enjoy an unobstructed view of the ski hill at Canada Olympic Park from your private balcony, adding to the appeal of this bright and modern unit!The open-concept layout features a contemporary kitchen with quartz countertops, stainless steel appliances, and ample cabinetry, seamlessly connecting to a spacious living area filled with natural light. The primary bedroom includes a walk-through closet and ensuite, while the second bedroom provides excellent flexibility for guests, a home office, or a roommate setup.Additional highlights include in-suite laundry, professional management, and a pet-friendly building with visitor parking and secure bike storage. Ideally located steps from the Calgary Farmers’ Market West, parks, and pathways, with easy access to downtown and the mountains via Stoney Trail. (id:52784)
4932 21 Avenue Nw
Calgary, Alberta
Don't miss out on this brand new 8plex complete with a 4-car detached garage at the rear. This unique offering features 8 modern units across 2 separate buildings (front and back buildings). The front building will feature 4 bedroom upper units while the back building will feature 3 bedroom upper units. This property has strong rental potential and the flexibility to generate cash flow, especially using the MLI Select program. Each residence is thoughtfully designed with contemporary finishes, open-concept layouts, and low-maintenance exteriors—perfect for attracting quality tenants. Located in the heart of Montgomery, this property is steps from the Bow River pathway system, Edworthy Park, Market Mall, Foothills Hospital, and the University of Calgary, making it highly desirable for professionals, students, and families alike. With quick access to downtown, major roadways, and transit, the location is both convenient and connected. This is a turnkey commercial multi-family property offering investors a rare chance to secure long-term rental income in one of Calgary’s most sought-after and evolving communities. CMHC MLI Select mortgage to be assumed, contact for more details. (id:52784)
20, 31048 50 Range Road
Rural Mountain View County, Alberta
Scenic 3-Acre Parcel NW of Cremona – No Building Restrictions!This beautiful 3-acre parcel, located just northwest of Cremona, offers an excellent opportunity to build your ideal country home or retreat. Enjoy a peaceful setting with a gently rolling landscape and several great building sites to choose from. Property includes BEAUTIFULLY designed mobile Bunkie!Access is easy, with pavement right access and only 500 metres of gravel to the property. Utilities are close by, with gas and power at the property line.-No building restrictions or timelines-Quiet location just off Highway 22-Rolling terrain with plenty of natural character-Great potential for future investment or your dream homeThis is a rare chance to own land in a desirable area with flexibility and space to create exactly what you want! (id:52784)
70, 260300 Writing Creek Crescent
Rural Rocky View County, Alberta
Welcome to New Horizon Mall! It is the time to invest in the ever-growing Mall. This unit(H53) is the second store form the East Entrance and priced way below the original price. New stores are opening everyday and lots of exciting things are happening. The Sky Castle Roller Rink recently opened, and with the existing Sky Castle Indoor Playground, New Horizon Mall is one of the best locations for Entertainment and Shopping. There is also lots of indoor heated parking to keep you warm during the winter months. Call today for your private viewing. (id:52784)
116 Rainbow Falls Grove
Chestermere, Alberta
Pride of ownership shines throughout this beautifully maintained, original-owner home in the highly sought-after community of Rainbow Falls, Chestermere. Ideally situated on a quiet street and just steps from scenic walking paths leading to Lake Chestermere, Lakeside Golf Club, and two nearby schools, this corner-lot property sits on an expansive 6,000+ sq. ft. lot. Recently painted and featuring newer appliances, the home welcomes you with an open-concept main floor designed for both comfort and functionality. A front den offers the perfect space for a home office or children’s study. The chef’s kitchen boasts newer stainless steel appliances and flows seamlessly into the spacious living room highlighted by vaulted ceilings, creating an inviting space for family living and entertaining. Upstairs, you’ll find three generously sized bedrooms, including a primary retreat complete with a large walk-in closet and a spa-inspired ensuite. The two additional bedrooms each feature their own walk-in closets and share a convenient Jack-and-Jill bathroom. The large, open basement with in floor heating is ready for your personal design and finishing touches. Outside is where this home truly stands out—a massive, park-like backyard that’s perfect for summer entertaining, kids, pets, or simply relaxing in your own private outdoor oasis. This is a rare opportunity to own a meticulously cared-for home in one of Chestermere’s most desirable neighborhoods. Call your favorite REALTOR® today to book your private showing. (id:52784)

