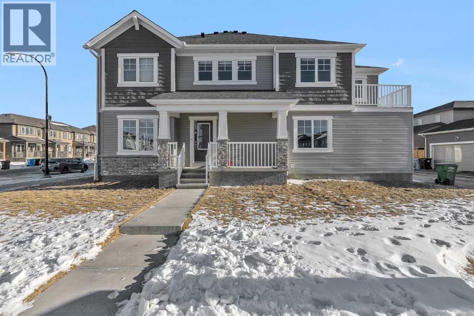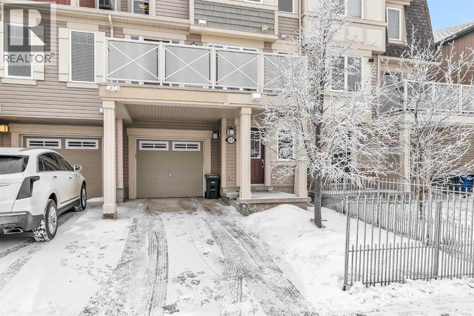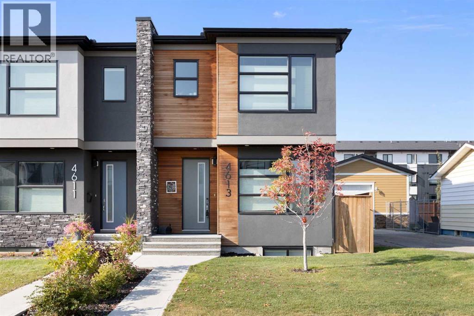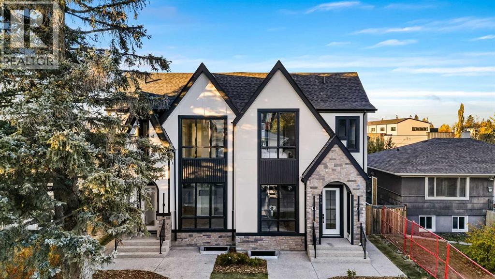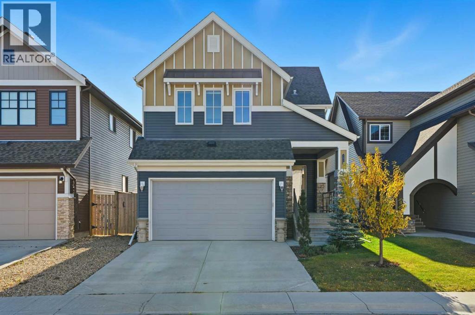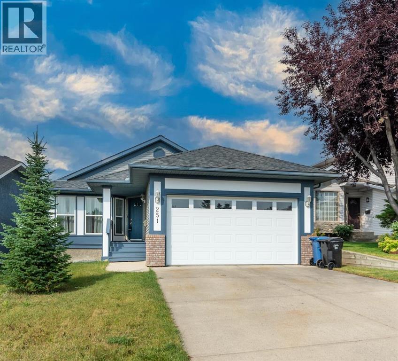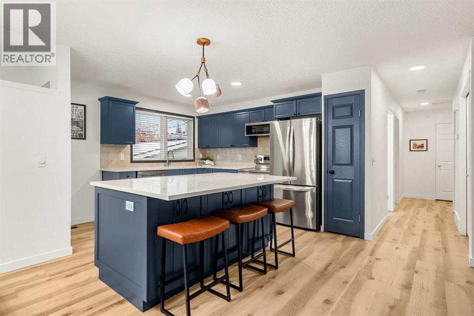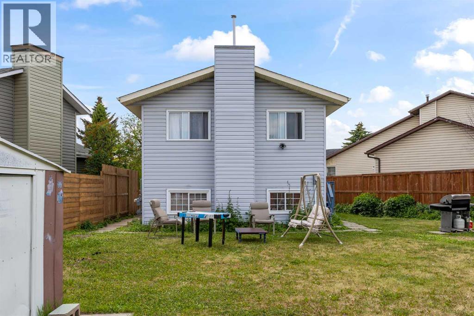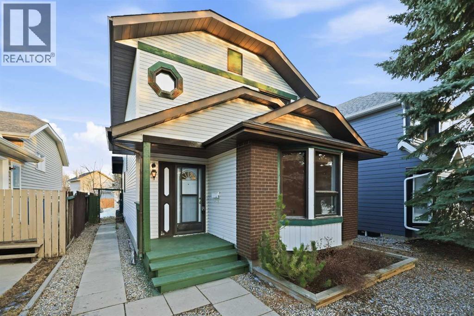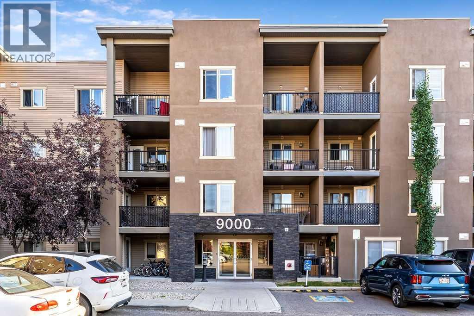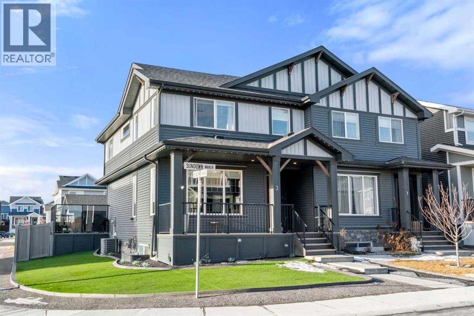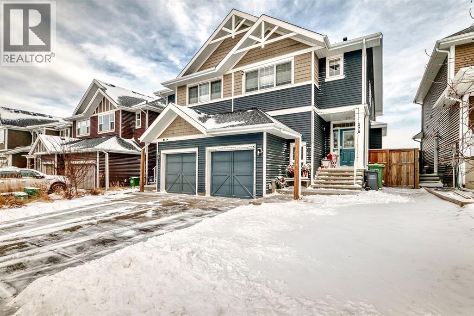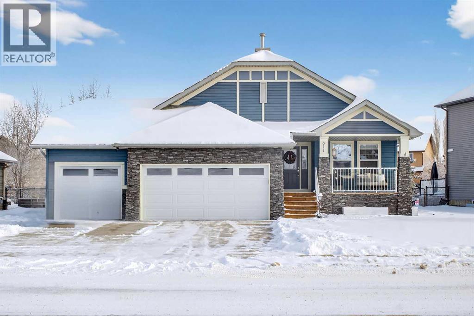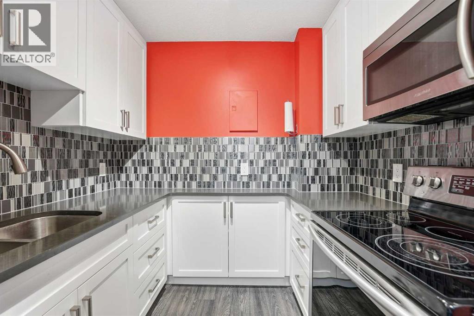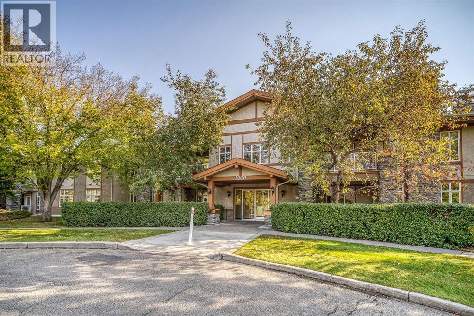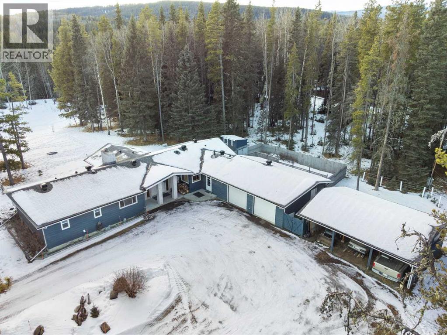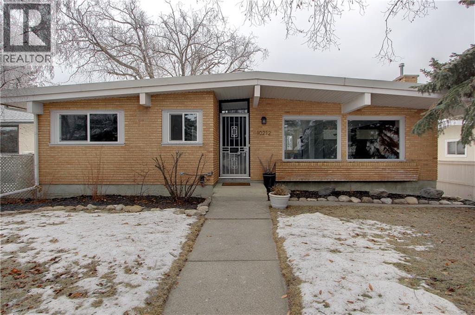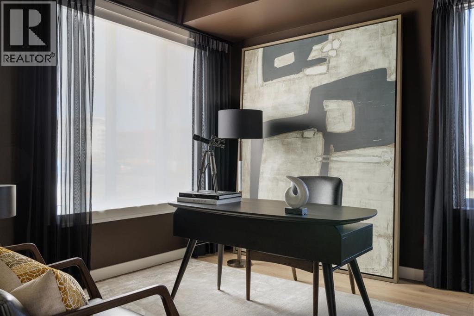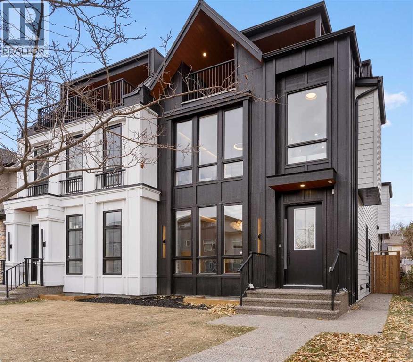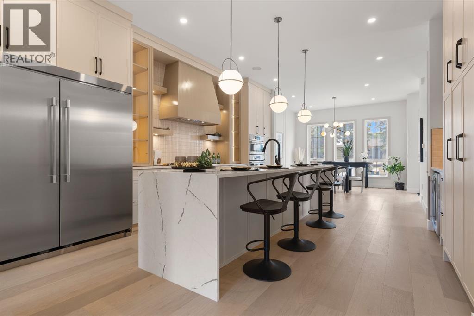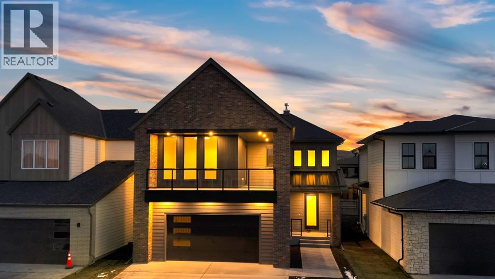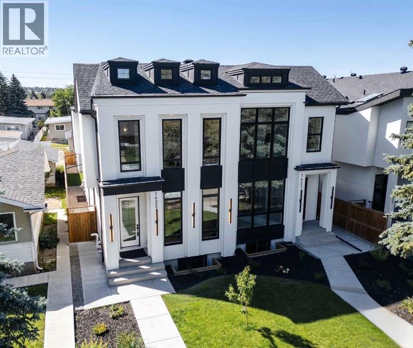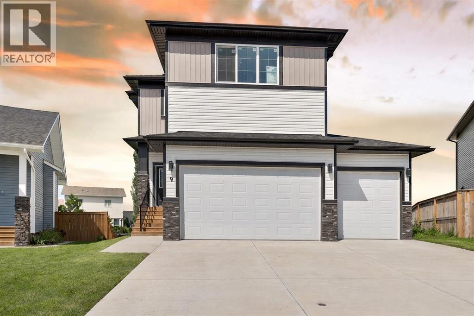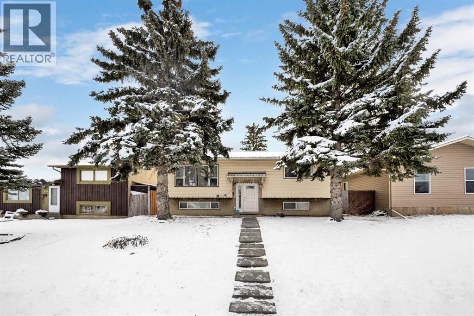11 Carringham Way Nw
Calgary, Alberta
Located in the family-centric community of Carrington, this nearly new and impeccably maintained 3 Bed 3 Bath, air conditioned home, is the one you’ve been waiting for. Welcome to 11 Carringham Way NW! This unique corner unit features a private side entrance, offering the feel and look of a detached home. Upon entry, the main floor showcases impressive upgrades, including luxury vinyl plank flooring, a custom blind package, and stylish light fixtures. The kitchen is designed for both everyday living and entertaining, featuring a large quartz island, upgraded appliances, and ample cabinetry to meet all your storage needs. The open-concept layout includes a dedicated dining area and a bright front living room, perfect for gatherings. Extra windows throughout this corner unit flood the space with natural light thanks to its desirable west exposure. Upstairs, the primary bedroom provides a comfortable retreat with a walk-in closet and a four-piece ensuite—an ideal space for Mom and Dad as well as a private balcony that benefits from those sunny SW Mountain views. Two additional bedrooms, another four-piece bathroom, and convenient upper-level laundry complete the second floor. The basement is unfinished and ready for your creative vision. Outside, this oversized corner lot offers the option to fence the west and northwest sides, creating a private outdoor space. The insulated double attached garage is a welcome feature during Calgary’s cold winter months. Ideally located close to parks, playgrounds, shopping, and schools, with quick access to Stoney Trail and Deerfoot Trail. A future LRT extension and additional commercial development further enhance the long-term value of this fantastic home. Book your private showing today! (id:52784)
157 Windstone Avenue Sw
Airdrie, Alberta
NO CONDO FEES! Welcome home to this well-designed freehold 2-bedroom, 2.5-bath residence in the vibrant community of Windsong—offering the rare advantage of no condo fees and a layout that truly stands apart. From the moment you enter, a versatile flex space near the front door provides the perfect spot for a home office, creative studio, or functional drop zone for everyday life. The extended single-car garage and full driveway ensure ample parking, while the oversized balcony—one of the largest on the block—creates an ideal outdoor retreat for entertaining, unwinding, or simply enjoying the neighborhood views. Inside, the kitchen is both stylish and practical, featuring granite countertops, stainless steel appliances, a pantry, and a breakfast bar that flows seamlessly into the dining area and out to the balcony. The bright, open living room is filled with natural light from multiple windows and is finished with timeless hardwood flooring. A convenient 2-piece bathroom completes the main level. Upstairs, the primary bedroom offers a walk-in closet and a private 3-piece ensuite with granite counters and a modern tiled shower. The second bedroom is generously sized and includes a charming window-side nook—perfect as a reading space, desk area, or additional storage—and is located next to the full 4-piece bathroom, making it ideal for guests, children, or roommates. Situated directly across from a field and elementary school, and within walking distance to W.H. Croxford High School, this location is hard to beat. Enjoy quick access to Chinook Winds Regional Park with its splash park, ball diamonds, skate park, and winter toboggan hill, along with an extensive network of walking paths. Shopping, dining, and recreation are all close by. Whether you’re a first-time buyer, downsizer, or looking for a home that accommodates working from home, this property offers flexibility, value, and a lifestyle designed to grow with you. (id:52784)
4613 72 Street Nw
Calgary, Alberta
Experience the pinnacle of modern luxury in this custom-built, semi-detached sanctuary located on a tranquil, extra-wide street in the heart of Bowness. Beyond the striking contemporary facade lies an interior defined by sophisticated design and effortless flow. The main level is flooded with natural light from expansive west-facing windows, illuminating wide-plank luxury vinyl flooring and a seamless open-concept layout crafted for both grand entertaining and intimate family moments. At the center of the home is a gourmet kitchen that is as functional as it is beautiful. An oversized quartz island with seating for five serves as a natural gathering spot, complemented by chic pendant lighting, high-end cabinetry, and premium finishes. The transition from the designer dining area to the living room is flawless, anchored by a cozy gas fireplace with a refined wood mantle and custom built-ins that add a touch of architectural interest. Practicality is tucked away discreetly in the form of a stylish powder room and a dedicated rear mudroom designed to handle the demands of an active lifestyle. The upper floor is a masterclass in comfort, headlined by a primary retreat that feels like a boutique hotel. The five-piece ensuite offers a true spa experience with a deep soaker tub, a glass-enclosed shower with a bench, and dual vanities, all adjacent to a large walk-in closet. Two additional spacious bedrooms share a thoughtful five-piece bath, while the upper-level laundry room—complete with a sink and built-in storage—adds a layer of modern convenience that is often overlooked. Entertainment options continue in the fully finished basement, where high ceilings and a spacious family room create an inviting atmosphere. Whether you're hosting movie night at the wet bar or accommodating guests in the private fourth bedroom and full bathroom, this level adds significant value and versatility. The outdoor space is a rare find, featuring a sunny southwest-facing backyard designed f or ultimate relaxation. From summer barbecues on the patio to quiet evenings in your private backyard sauna, this space is an urban oasis. With a detached garage and a location that puts the Bow River pathways, Bowmont Park, and Winsport at your doorstep, this home offers an unparalleled lifestyle. Enjoy the peace of a tight-knit community with the mountains and downtown Calgary just a short drive away. Don’t miss your chance to call this move-in-ready gem your own -book your Showing today! (id:52784)
2412 29 Avenue Sw
Calgary, Alberta
Gorgeous new 3 bedroom home built by Royal Design Homes on a quiet cul-de-sac in sought after Richmond, offering over 2000 sq ft of living space plus a self contained legal 2 bedroom basement suite. The bright & airy main level presents engineered hardwood floors, high ceilings & stylish light fixtures, showcasing the front dining area with beautiful feature wall & ample space to host family & friends. Create culinary masterpieces in the kitchen that’s tastefully finished with contrasting quartz counter tops, large island/eating bar, excellent appliance package & plenty of storage space, including a pantry & lovely built-in banquette. The living room is anchored by a floor to ceiling feature fireplace & built-ins. A cozy office space is tucked away just off the kitchen, perfect for a home office setup. Completing the main level is a convenient mudroom with bench, hooks & storage & a 2 piece powder room with wall paper accent & raised stone sink. Ascend the lighted staircase to the second level that hosts a loft/bonus room, 2 bedrooms, 4 piece bath & laundry room with sink & storage. The primary bedroom with vaulted ceiling boasts an outstanding walk-in closet & posh 5 piece ensuite with dual sinks, make-up vanity, relaxing freestanding soaker tub & rejuvenating steam shower. The fully contained legal basement suite features engineered hardwood floors, a large living/dining area with tons of built-in storage, kitchen with island/eating bar, quartz counter tops & stainless steel appliances. Two bedrooms, a 4 piece bath & dedicated laundry facilities complete the legal basement suite. Other notable features include roughed in air conditioning & 2 furnaces. Outside, enjoy the beautifully landscaped front garden & back yard with deck & access to a double detached garage. The location is incredibly convenient, close to vibrant Marda Loop, excellent schools, parks, public transit & easy access to 26th Avenue & Crowchild Trail. (id:52784)
1925 Reunion Terrace Nw
Airdrie, Alberta
Welcome to this beautifully maintained 3-bedroom, 2.5-bathroom home backs onto large green field, next to the school in the heart of Reunion, Airdrie. Offering 2168 sq. ft. of bright, inviting living space with a versatile bonus/flex room, this home truly stands out for its thoughtful layout and pride of ownership. Step inside to a spacious entryway and rich hardwood floors that flow seamlessly throughout the main level. The open-concept design creates an airy, connected feel, while south-facing windows fill the home with natural light all day long. On cooler evenings, unwind by the cozy gas fireplace in the generous living room. The chef’s kitchen is a perfect hub for family gatherings and entertaining, featuring a gas stove, stainless steel appliances, ample counter space, and a large island with breakfast bar. A spacious mudroom with built-in lockers keeps everything organized as you come and go. Upstairs, a bright bonus room offers flexibility for a family retreat, play area, or home office. The primary suite overlooks the backyard and includes a walk-in closet and spa-like ensuite. Two additional bedrooms, a full bath, and convenient upper-floor laundry complete the level. The bright, unfinished basement is ready for your ideas—whether you envision a rec room, home gym, or additional living space, the possibilities are endless. Outside, enjoy the south-facing, fully landscaped, and fenced backyard, complete with a spacious deck and backs onto plenty of green space for play or relaxation. With Herons Crossing (K–8) School just across the back field, plus parks, playgrounds, and shopping nearby, this home perfectly blends comfort and convenience. Additional features include air conditioning, a double attached garage, and newly installed permanent exterior lights . Don’t miss this rare opportunity to own a warm, inviting home in a friendly, family-oriented community—book your private showing today! (id:52784)
251 Douglas Woods Drive Se
Calgary, Alberta
This meticulously maintained bungalow is located in the highly sought-after community of Douglasdale and offers over 2,500 sq. ft. of developed living space. With four generously sized bedrooms and three full bathrooms, this home provides ample space for family living. The double-attached garage adds both convenience and security. Upon entering, you'll be welcomed by a spacious living room and a formal dining area, perfect for entertaining. The rustic kitchen, featuring updated stainless steel appliances, seamlessly blends modern convenience with classic charm. The kitchen nook opens to the backyard, making it an ideal spot for meal prep while keeping an eye on children playing outdoors. The main floor hosts three bedrooms, including a primary bedroom with a full ensuite bathroom, and an additional full bathroom, enhancing the home's functionality. The fully finished lower level offers even more living space with a vast, open family room, an extra bedroom/office, a full bathroom, and a custom-built bar complete with two bar fridges—a perfect setup for entertaining guests. This home has newer double-pane vinyls, the roof is about 10 years old, and it has a heated, insulated attached double-car garage upgraded with a 220V electrical plugin. Situated in a desirable golf community, this property is close to two schools and offers easy access to major shops and services at South Trail Crossing. Conveniently located near Deerfoot Trail, Anderson Road, and Stoney Trail, this home combines peaceful suburban living with excellent connectivity to the rest of the city. (id:52784)
13127 Lake Crimson Drive Se
Calgary, Alberta
There are COMPELLING reasons to consider this Lake Bonavista home as your next move:[1] THE RENOVATIONS & CONDITION: This is not a typical 1970s Bonavista home - it was completely rebuilt from the foundation up in 2003, including new plumbing, electrical, furnace, siding, windows, interior walls, and finishes. That means you get the charm of an established community without the costly surprises.More recently, the home has continued to be thoughtfully upgraded: Custom kitchen renovation (2024) with quartz countertops and a large island with breakfast bar, upstairs bathroom renovation (2023), 50-gallon hot water tank (2022), new roof shingles, vents & flashing (2021) and vinyl plank flooring that runs throughout the bright main level, creating a clean, modern look that ties the space together.[2] THE FLOOR PLAN & LIVING SPACE: This bi-level layout delivers remarkable functionality for families. The main floor offers three generous bedrooms, including a primary with 2-piece ensuite, plus an updated full family bath, a layout that keeps everyone on the same level.The fully developed basement dramatically expands your living space, featuring: A bright family room with electric fireplace, two additional bedrooms, a full bathroom, and finished laundry room. This makes the home ideal for growing families, guests, or multi-generational living, a rare find in this price category.[3] THE KITCHEN, MUDROOM & EVERYDAY FUNCTION: The heart of the home is the beautifully upgraded kitchen, designed for both daily living and entertaining. The oversized custom island, quartz counters, and open flow to the dining and living room (with wood-burning fireplace) create a space that feels welcoming, bright, and practical. A rear mudroom adds convenience, leading directly to the deck, backyard, and oversized double garage, perfect for Calgary winters, kids, pets, and busy lifestyles.[4] THE LOT, BACKYARD & WEST EXPOSURE: The west-facing backyard gives you sun filled evenings, ide al for relaxing, entertaining, and family time. The rear deck extends your living space outdoors, while the oversized double garage adds storage and parking flexibility that buyers in Bonavista highly value.[5] THE LOCATION & COMMUNITY: Lake Bonavista remains one of Calgary’s most coveted neighbourhoods, and for good reason. Residents enjoy year round lake access for swimming, fishing, skating, and community events, plus a vibrant recreation centre with gym, hockey, social rooms, and programming for all ages. You’re also walking distance to Fish Creek Provincial Par, schools, playgrounds, and pathway and everyday shopping and services. This is true family-friendly, lifestyle-driven living, not just a house, but a community. CALL FOR A PRIVATE VIEWING TODAY. (id:52784)
44 Taraglen Place Ne
Calgary, Alberta
Situated on a cul-de-sac, this spacious 4-level split offers a practical layout with plenty of room for a growing family. Inside, the bright living room is highlighted by vaulted ceilings and a large bay window that brings in an abundance of natural light.The kitchen provides ample cabinet space and connects easily to the dining area, creating a functional setup for everyday meals and family gatherings. Upstairs, three well-sized bedrooms offer comfortable, private spaces for everyone.The fully finished third level adds valuable living space, featuring a large family room with a gas fireplace and a full bathroom. This flexible area is well suited for movie nights, a playroom, or guest accommodation.Outside, the 50-foot-wide pie-shaped lot opens up to a wide backyard with plenty of room to enjoy and improve over time. With paved lane access, there’s potential for future garage development, along with space for gardening or outdoor play.A solid family home with a flexible layout, generous outdoor space, and plenty of opportunity to make it your own. (id:52784)
16280 5 Street Sw
Calgary, Alberta
Welcome to the most affordable detached home currently available in Shawnessy — and one of the best values in all of Southwest Calgary. This well-laid-out 3-bedroom, 2-bath, 1,422 sq. ft. two-storey offers incredible value for buyers looking to break into a sought-after SW community. The home features a functional floor plan, spacious bedrooms, and the added bonus of a detached garage. Located on a quiet street close to schools, transit, shopping, parks, and major roadways, this property is ideal for first-time buyers, a fixer-upper for investors, or anyone looking for a detached home at an entry-level price point. Opportunities like this in Shawnessy don’t come up often — don’t miss it. (id:52784)
9113, 403 Mackenzie Way Sw
Airdrie, Alberta
*PRICE REDUCED!!* Welcome to 9113, 403 Mackenzie Way. This inviting two bedroom, two bathroom condo is a great fit for first time buyers or anyone looking for a smart investment. Being on the main floor in a southwest corner spot, it offers extra privacy and plenty of sunshine throughout the day. The covered balcony is the perfect place to enjoy your morning coffee or watch the evening sunset. Inside, the open concept design feels bright and welcoming. The kitchen has stainless steel appliances, lots of counter space and a breakfast bar for casual meals. The living and dining areas flow together, making it easy to relax or entertain friends. The primary bedroom has a walk through closet that leads to a four piece ensuite. The second bedroom is on the opposite side of the unit for added privacy, with its own full bathroom nearby. There is also in suite laundry and plenty of storage space. You will love the titled underground heated parking, especially in the winter months. The location is fantastic, within walking distance to coffee shops, restaurants, shopping, parks and transit. Whether you are looking for your first home or a low maintenance rental, this condo is a great opportunity in a great spot. *Some photos have been virtually staged* (id:52784)
3 Sundown Manor
Cochrane, Alberta
Welcome to this beautiful corner-lot duplex located in the family friendly community of Sunset Ridge. From the moment you arrive, you’re welcomed by a large covered front deck, the perfect spot to enjoy your morning coffee while soaking up the sunrise. Inside, the main level boasts 9 foot ceilings and showcases stylish engineered hardwood flooring while being filled with natural light from expansive windows. The inviting living room offers a cozy space to gather with family for movie nights, elegantly complemented by a modern electric fireplace to set the mood. The open-concept kitchen is both functional and stylish, featuring upgraded stainless steel appliances including a microwave hood fan, two-tone shaker-style cabinetry, quartz countertops, a large island with room for five seats, and a seamless flow ideal for entertaining. Upstairs, the spacious primary bedroom offers stunning mountain views and a well-appointed 4-piece ensuite with double vanities and quartz countertops which leads you to your walk in closet. Two additional bedrooms, a full bathroom, and convenient upper-level laundry complete the second floor. The basement comes with 9 foot ceilings and a bathroom rough in making it ready for the creative minds of its next owners. The attention to detail continues outdoors where the current owners spared no expense! The lot is fully landscaped with a zero-maintenance yard that truly stands out amongst the competition. The entire lot is finished with artificial turf, rubber mulch, custom cement curbing, and rubber patio stones leading to the double detached garage. The back yard is completed with an oversized, permitted vinyl deck that is perfect for entertaining, while its glass panel railing ensures uninterrupted views of the always-green backyard and the kids playing amongst it. Encircling the backyard is vinyl fencing, reinforcing the home’s thoughtfully designed, low-maintenance lifestyle. Additional features include Gemstone lighting, additional parkin g next to the garage, and air conditioning for year-round comfort. This exceptional home combines thoughtful interior design with extensive exterior upgrades. Don’t miss your opportunity to experience this beautiful property and envision it as your next home. (id:52784)
570 River Heights Crescent
Cochrane, Alberta
Welcome home to this exceptional semi-attached two-storey home located in the highly sought after community of River Song. This property is conveniently located walking distance to Bow Valley High School, kms of paths down to the Bow River, a quick drive into town over the Jack Tenant Bridge or out to the highway for great access to Calgary, Kananaskis and Banff National Park. This beautifully upgraded home includes an oversized single attached garage with storage and workshop area, large landscaped lot backing on green space and a HOT TUB! Inside you will find 4 bedrooms, 3.5 bathrooms and impressive 9’ ceilings on both the main and upper levels, ample space for the whole family! The modern kitchen offers stainless steel appliances, a tiled backsplash, white quartz countertops, a large centre island, and contemporary white cabinetry with storage, flowing seamlessly into the dining area and spacious living room highlighted by a natural gas fireplace with stacked stone surround, mantel and striking barn board feature wall to bring in plenty of warmth. The patio doors off the living room lead you to a fully landscaped, private backyard oasis ideal for outdoor entertaining. Including a hot tub where you can soak your worries away and a private fire pit area with paving stones and backing onto green space for ultimate peace and privacy. Upstairs, the generous primary retreat includes a walk-in closet and a 4-piece ensuite with double sinks, a large walk-in shower, alongside two additional bedrooms, a full 4-piece bathroom, convenient upper-level laundry, and a large bonus room with vaulted ceilings and views to the east. The newly developed basement showcases unique brick, barn board, and shiplap feature walls and includes a spacious recreation room perfect for guests, in-laws or the kids. You will also find the fourth bedroom and a 3-piece bathroom with in-floor heating! Book a showing today! (id:52784)
811 Boulder Creek Drive Se
Langdon, Alberta
Welcome to Boulder Creek Estates in Langdon, where small-town charm meets refined bungalow living. This immaculate, fully finished 4 bedroom, 3 bath, 1800 sq ft bungalow offers over 3,000 sq ft of beautifully designed living space with vaulted ceilings, a triple car garage, and central air conditioning. A formal dining room and large den offer versatility for entertaining, working from home, or quiet relaxation. The chef-inspired kitchen features granite countertops, stainless steel appliances, a gas stove, skylight, and ample cabinetry, flowing into a warm living room with a gas fireplace. The spacious primary suite includes a stylish barn door and a luxurious 5 pc ensuite. The fully developed lower level adds a large recreation room with a second gas fireplace, two additional bedrooms, generous storage, and the convenience of two laundry rooms. Situated on a private reverse pie lot backing onto green space, the landscaped backyard with underground sprinklers creates a peaceful outdoor retreat. Boulder Creek Estates is a vibrant community with nearby amenities including Boulder Creek Golf Course, the Langdon Fieldhouse, skatepark, playgrounds, schools, and local shops and restaurants, scenic walking paths, and convenient access to major commuting routes.Thoughtfully upgraded and meticulously maintained, this exceptional home offers space, comfort, and elegance just minutes from Calgary. (id:52784)
707, 4944 Dalton Drive Nw
Calgary, Alberta
Gorgeous mountain views and a sunny west-facing balcony! This immaculate unit features warm laminate flooring throughout the kitchen with custom cabinets, living room, dining nook, and both bedrooms. The bright and spacious living area offers a large window and patio door, allowing you to enjoy the beautiful views all day long.Enjoy a dedicated dining nook with plenty of space for a full table and even a hutch—perfect for hosting. The kitchen features clean white cabinetry paired with stainless steel appliances, giving it a fresh and modern feel. The dishwasher was removed from the property but can easily be installed again.The layout includes two well-sized bedrooms, both offering lovely views, along with a full bathroom and a convenient in-unit storage room. Also comes with a Murphy Bed for those unexpected guests. A rare covered parking stall is also included.The Fortress is ideally located near the LRT, shopping, and transit, with quick access to the University of Calgary and SAIT. Residents will love the impressive list of amenities, including a saltwater pool, exercise room, social room, and outdoor tennis courts. Secure bike storage is also available.This is an incredible opportunity to enjoy comfort, convenience, and a resort-style lifestyle—all with stunning mountain sunsets! (id:52784)
#, 3213 Lake Fraser Court Se
Calgary, Alberta
This one bedroom top floor condo is located in the amenity rich, and gated community of Bonavista Estates. A large kitchen welcomes you that is well equipped with plenty of storage and countertop space. The powder room is conveniently located just off the kitchen, which also houses the washer and dryer. The dining and living room have great natural light and a centred fireplace for those cooler months ahead. The east facing bedroom is a great size with double closets and a 4 piece ensuite bathroom. This unit also has a partially covered east facing balcony with a gas line for your bbq or heater. One titled underground stall that is directly connected to the adjacent building, providing access to the amenities in building 1000 in the winter months. The storage unit is very close to the elevator and provides very easy access. This community offers top tier amenities, including private clubhouse, a fully equipped fitness room, theatre room, guest suite, and a car wash station in the parkade. Located in the highly desirable Bonavista Estates, this gated community offers security and peace of mind while being just minutes from shopping, dining, and SouthCentre Mall. (id:52784)
74 Hawk Eye Road
Rural Rocky View County, Alberta
Set on a private and beautifully treed 4-acre estate parcel in West Bragg Creek, this exceptional property offers a rare blend of refined country living, modern comfort, and equestrian capability—just 7 minutes to Bragg Creek and within easy reach of Calgary. Boasting approximately 2,400 sq ft above grade, with 762 sq ft in the lower level (plus a crawl space), the home is thoughtfully designed for both elegant entertaining and everyday living. A dramatic Vaulted Family room anchors the residence with soaring vaulted ceilings, a wood-burning fireplace, and expansive windows framing breathtaking natural views in every season. The kitchen, dining, and family spaces flow seamlessly to an impressive wraparound deck, lower level reinforced to support an above ground outdoor pool and a deck storage room. Also featuring a private hot tub area under the stars—perfect for summer gatherings or quiet evenings immersed in nature. The primary suite is a private retreat with a coffee bar, oversized walk-in closet, and doors leading directly to the rear deck, complemented by a 3-piece ensuite. Two additional bedrooms, a full bath, and main-level laundry complete the living space. An attached heated and insulated garage with dog door and kennel, along with two fully fenced dedicated dog runs, caters perfectly to acreage living. An additional three-car carport provides ample covered parking for vehicles, trailers, or recreational equipment. There is a large shed off the deck for patio furniture storage, a small tool storage shed, and a skid mounted, five cord wood shed. A backup emergency generator ensures year-round peace of mind. The lower level offers a large recreation room (ideal for a home gym), a home office, utility space and pump room, and abundant crawl-space storage—perfect for a media lounge, or hobby space. Outdoors, manicured lawns, mature trees, and a tranquil pond with bridge create a secluded, park-like setting. The property is partially fenced with the East and No rth sides open, and ample spare posts on site. It is zoned for up to four horses, making it ideal for equestrian enthusiasts who value both beauty and functionality. Enjoy starry nights, quiet walks along the pond, or relaxing in the hot tub surrounded by nature. A rare offering that combines luxury, land, lifestyle, and location in one of the Foothills’ most coveted communities. Large Upgraded Windows, 1200 sq ft main deck, 96 sq ft master deck. (id:52784)
10212 7 Street Sw
Calgary, Alberta
Fully Renovated Mid-Century Bungalow on a Large private LotThis custom-built, four-sided brick mid-century bungalow offers 1,248 sq. ft. of beautifully renovated living space on a 130-ft deep lot in a quiet, inner-city location—just 7 minutes to the Southwood C-Train Station.The bright and spacious main floor features a large living room with a gas fireplace, enhanced by two skylights and updated windows throughout. The kitchen offers stainless steel appliances and ample space for an island, perfect for entertaining. Updated bathrooms, luxury vinyl plank flooring, and modern finishes complete the main level. There are two bedrooms upstairs, including a primary suite with a 3-piece ensuite and a huge walk-in closet. The fully developed lower level includes two additional bedrooms, a 4-piece bathroom, and a rec room with a wet bar, providing excellent space for family, guests, or entertaining.Outside, enjoy a private, mature oversized yard with room for RV parking and the potential to build an oversized double or triple garage, in addition to the existing oversized single garage. The home also features new electrical compatible with solar panels, adding future-ready value. The furnace has a new motor. There are front and rear security doors that comes with screens for the summer. Close to shopping, schools, and downtown, this totally renovated mid-century bungalow offers exceptional value, a quiet setting, and the convenience of inner-city living. (id:52784)
512, 8155 8 Avenue Sw
Calgary, Alberta
Experience the perfect blend of sophistication, style, and convenience at District Towns in Calgary’s vibrant West District. This beautifully designed 2-bedroom, 2.5-bathroom townhome combines modern architecture with timeless interiors, all enhanced by an expansive rooftop terrace overlooking Radio Park—a rare feature that truly sets this home apart.Thoughtfully crafted across three levels, this residence is ideal for those seeking a refined urban lifestyle. The main floor features a versatile flex room, perfect for a home office, fitness space, or creative studio, along with direct access to the attached double heated garage for ultimate convenience.The main living level is bright and inviting, with soaring ceilings, wide-plank flooring, and an open-concept layout designed for modern living. The chef-inspired kitchen is a showpiece, featuring full-height cabinetry with soft-close doors, a gas range, integrated refrigerator, built-in microwave, and a spacious pantry. A large eat-up quartz island anchors the space—perfect for casual dining, hosting friends, or enjoying a quiet morning coffee.Upstairs, you’ll find two generously sized bedrooms, each with its own private ensuite for maximum comfort and privacy. The primary suite is a true retreat, featuring a walk-in closet and a stunning 5-piece spa ensuite complete with a freestanding soaker tub, tiled shower, dual vanities, and elegant designer finishes. The second bedroom offers its own stylish ensuite, making it ideal for guests or family. A conveniently located upper-floor laundry adds to the home’s thoughtful design.Crowning this residence is the spectacular rooftop terrace, offering sweeping views of Radio Park and the West District skyline. This private outdoor space is perfect for summer barbecues, evening cocktails, or simply unwinding under the stars.Situated steps away from parks, pathways, boutique shops, and premium dining, District Towns deliver a connected, walkable lifestyle in one of Calgary’s most exciting new communities. With TRUMAN’s renowned craftsmanship and attention to detail, this home is more than a place to live—it’s where you can truly Live Better (id:52784)
525 32 Street Nw
Calgary, Alberta
Construction Now Completed!! ~ Situated just steps from the river in Parkdale, one of Calgary’s most desirable central communities, this striking modern residence offers 2700 sq ft of masterfully designed living space across the three upper levels, with another 891 sq ft below grade. The main floor welcomes you (under flat painted ceilings on all levels) with a spacious dining area off the entry; flowing seamlessly into a designer kitchen, featuring a showstopping 10 foot quartz island and sleek modern finishes. At the rear of the main, a bright and airy living room with a contemporary gas fireplace opens with sliders to the west facing backyard expanding onto a large vinyl deck. A mudroom, tucked away powder room, and main floor office with a glass door, complete this gorgeous space. The second floor offers a true primary retreat with a massive ensuite featuring heated floors; a steam shower, and walk-in closet, alongside two additional bedrooms ~ each with their own walk-in closet ~ a full bathroom, and a well ~ appointed laundry area. The upper loft level is a standout feature; with a second primary bedroom, full ensuite (again with heated floors) and HUGE shower, dual walk-in closets, a versatile bonus area, and both front and rear balconies, offering stunning outdoor escapes. A fully legal basement suite (pending final approval by the city) adds even more flexibility, complete with two bedrooms, shared living area, and a full kitchen~ ideal for guests, rental income, or multigenerational living. With no shortage of bedrooms or closet space, this home is as functional as it is beautiful. Additional highlights include; a roughed-in security system, roughed-in air conditioning, a roughed-in vacuum system, exposed aggregate steps and sidewalks, full landscaping, and an unbeatable location. Surrounded by nature, amenities, parks, pathways, cafes, the Bow River, and everything inner-city Calgary has to offer, this is not one to miss!! (id:52784)
3110 40 Street Sw
Calgary, Alberta
Glenbrook’s Finest! Step into a bright and inviting open-concept main floor where function meets elevated design. At the front of the home, a beautiful formal dining area sets the stage for stylish gatherings and elegant dinner parties. Just beyond, the chef-inspired kitchen boasts a massive waterfall quartz island, double-wide fridge, Bosch cooktop, wall oven, and dishwasher. Adjacent to the island, a thoughtful prep and storage area includes a built-in bar fridge and extended cabinets with convenient pull-out drawers—keeping everything organized and within easy reach for seamless entertaining. Warm neutral tones, built-in ceiling speakers, and timeless finishes create the perfect backdrop for both daily living and hosting with ease. At the rear of the home, a cozy fireplace lounge flows effortlessly onto a sprawling east-facing deck—ideal for enjoying quiet sunny summer mornings or relaxed evenings. Just off the kitchen, a spacious mudroom offers even more custom cabinetry to store your family’s essentials. Upstairs, a versatile loft area offers the perfect spot for a home office or reading nook. The massive primary retreat features heated floors in the spa-inspired ensuite, and a deep soaker tub. Two additional generously sized bedrooms and a stylish four-piece bath complete the upper level. Downstairs, the home offers even more flexibility with a bright and spacious legal basement suite (pending final City of Calgary approval). Featuring two private bedrooms and a large open living area, this level is ideal for extended family, guests, or future rental income. This home isn’t just beautifully finished—it’s a thoughtful investment in style, space, and long-term potential. (id:52784)
30 Greenwich Row Nw
Calgary, Alberta
Open house this Saturday and Sunday, January 17 and 18th between 2 and 4 PM!!!! Adjusted price just gives this property even more value than it had before, and trust me, it has a lot! Must come by and see for yourself. Welcome to The Bella by Homes by Fifty-Six, a stunning new luxury build in the vibrant community of Upper Greenwich. Set on a spacious 44-foot lot with a sunny south-facing backyard, this home offers 3,292 sq. ft. of beautifully crafted living space and exquisite attention to detail.Step inside to a grand open-to-above foyer that sets the tone for what’s to come. The main level includes a private home office, den, mudroom, and powder room. The living room impresses with soaring ceilings and a gorgeous two-storey fireplace, flowing into a dining area and a chef’s kitchen featuring a massive island, premium finishes, and direct access to the south-facing deck — perfect for entertaining.Upstairs, the primary suite is a retreat with a covered dura deck, spa-inspired ensuite, and walk-in closet. Two additional bedrooms share a full bathroom, with a loft and large laundry room completing the upper floor.Built by Homes by Fifty-Six, a builder known for timeless design, enduring quality, and genuine craftsmanship, The Bella embodies what modern luxury should feel like.Enjoy all that Greenwich has to offer — parks, pathways, playgrounds, sport courts, a community garden, and the Calgary Farmers’ Market just steps away. With quick access to 16th Ave, Stoney Trail, and the Bow River Pathway, you’re only minutes to downtown and less than an hour to Kananaskis or Canmore. (id:52784)
1425 44 Street Sw
Calgary, Alberta
SO MANY UPGRADES!! ~ Welcome to the epitome of urban elegance!! Construction is now complete on this stunning semi-detached inner city infill nestled in a charming and highly sought after inner city community. As an added advantage - this home comes with a LEGAL BASEMENT SUITE (pending final approval and permits from the City of Calgary), which provides an excellent opportunity for additional income or an ideal space for hosting guests!! Located in the heart of the city, this residence offers the best of both worlds - a tranquil neighbourhood setting, while being in close proximity to the vibrant pulse of downtown life, local shops, parks and schools. Designed with meticulous attention to detail, this luxury home boasts a contemporary aesthetic. Upon entry you will appreciate the open floor plan which is perfect for entertaining. The heart of the home is a chef's delight! A state-of-the-art kitchen equipped with a beautiful quartz island, and striking pendant lights. Premium finishes will inspire culinary creativity. The main floor office is also an incredible addition. The patio doors at the rear of the home lead you to your backyard sanctuary where you can entertain late into the SUMMER EVENINGS. The upper bedrooms are designed for tranquility, featuring ample space, ceiling details, and large windows that invite the outdoors in. The primary, with a large walk-in closet is GORGEOUS with its elevated window line and aesthetic dormers. The ensuite rivals the prettiest spa space with it's classic finishings, soaker tub and massive shower, with a roughed in steam system. The upper two levels are also wired for sound and the home is prepped and ready for A/C install. The lower level features a full kitchen, spacious living area, bathroom + two bedrooms at opposite ends of the home for added privacy. Enjoy the convenience of being just moments away from popular amenities, entertainment options, and a quick drive out to the mountains. With unrivalled finishings this home is not one to miss!! (id:52784)
9 Mcclung Gate
Carstairs, Alberta
Brand New Walkout Home with Triple Car Garage in Carstairs, Alberta. Welcome to this stunning brand new home perfectly situated on a quiet cul-de-sac in Carstairs. Nestled on a pie-shaped walkout lot, this property offers exceptional curb appeal, functional design, and high-end finishes throughout. Step inside to find an inviting main floor with soaring ceilings and luxury vinyl plank flooring that flows seamlessly throughout. The thoughtfully designed floor plan also includes a bright home office, offering the perfect space for work or study. The heart of the home is the gorgeous kitchen featuring shaker-style cabinetry, quartz countertops, a spacious pantry, and modern finishes any home chef will appreciate. The adjoining dining area and cozy living room—complete with a gas fireplace—make this the perfect space for family gatherings and entertaining. Upstairs, the primary suite offers the ideal retreat with a large bedroom, walk-in closet with built-ins, and a spa-inspired ensuite featuring a soaking tub, glass shower, and dual vanities. The upper level is completed by two additional bedrooms, a bonus room, and a beautiful 4-piece bathroom. The unfinished walkout basement provides a fantastic layout and endless possibilities, complete with a separate entrance—ideal for future development or multi-generational living. With a triple car garage, premium finishes, and a prime location, this home is the perfect blend of luxury, comfort, and value. A must-see for anyone seeking a brand new home in Carstairs! *Some illustrated pictures have been virtually staged to show the space better! (id:52784)
1059 Pinecliff Drive Ne
Calgary, Alberta
FANTASTIC OPPORTUNITY! Located in the desirable community of Pinecliff, this well-maintained bilevel home offers exceptional versatility with two bedrooms and a bright kitchen on the main floor, plus a fully developed basement featuring its own kitchen, rec room, two bedrooms, and two 2-piece baths—perfect for investors or families seeking separate living spaces. The home has been updated with new electrical wiring, a new furnace, a new hot water tank, fresh paint completed this spring, and brand-new carpet. Situated on a beautiful lot with mature evergreen trees, great curb appeal, and a multi-level wooden deck ideal for outdoor entertaining, this property is perfectly located close to schools, parks, shopping, and amenities, making it an incredible find in Pinecliff. (id:52784)

