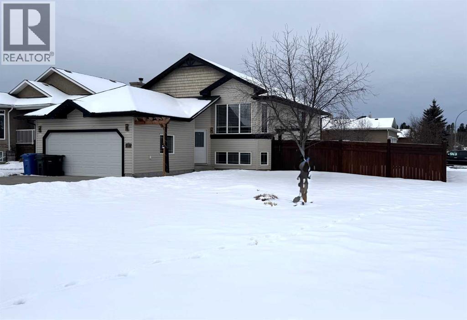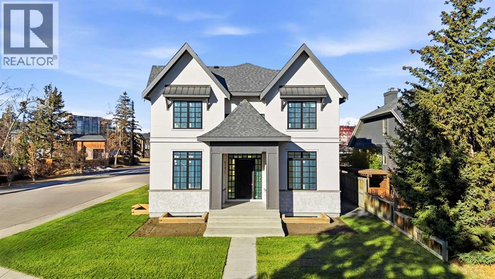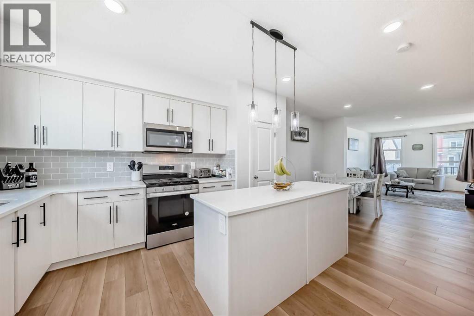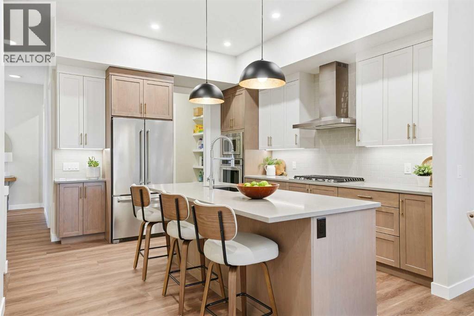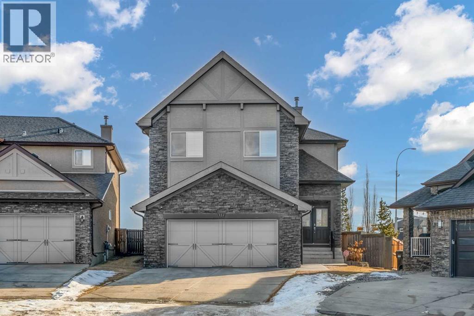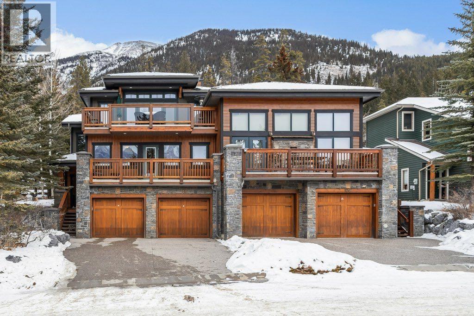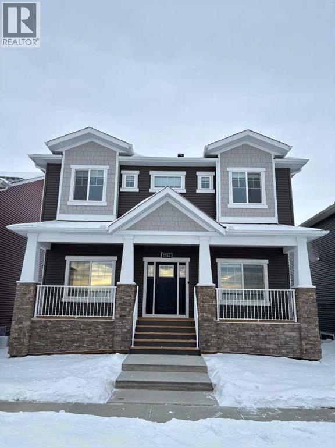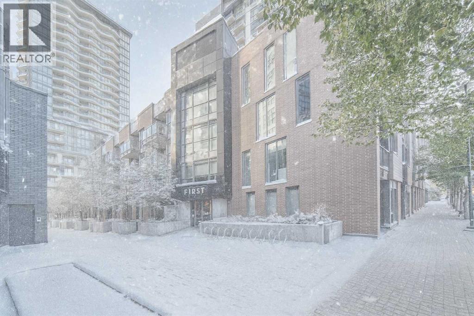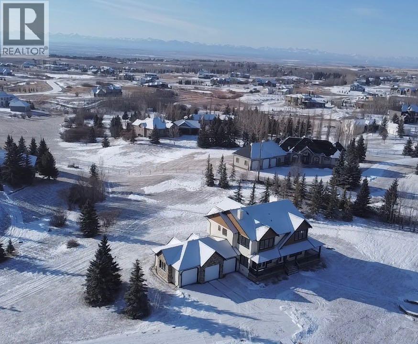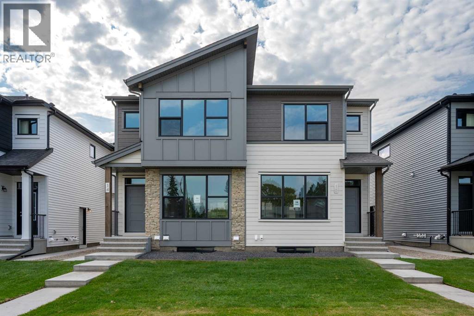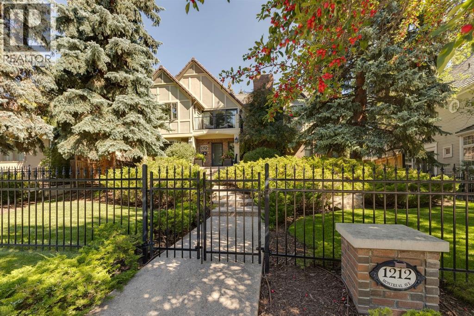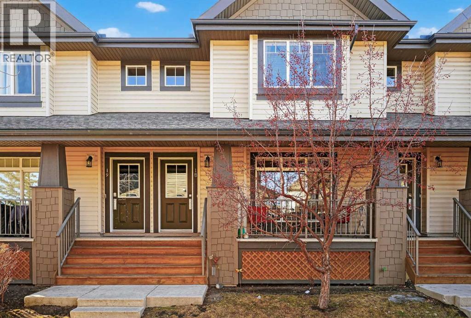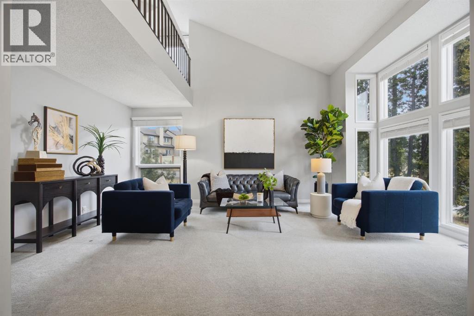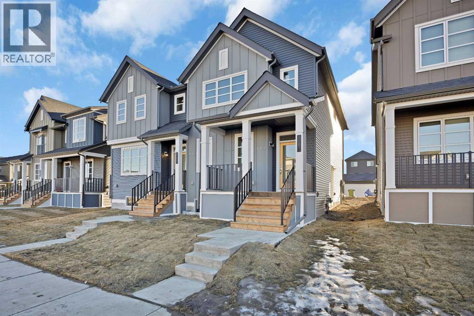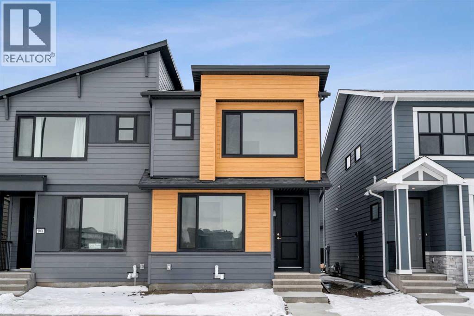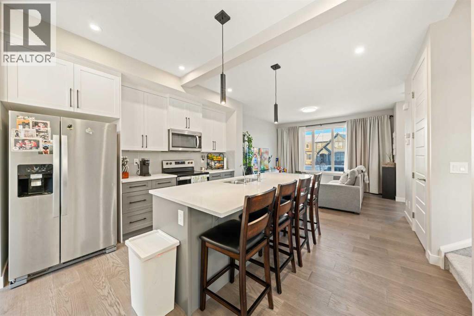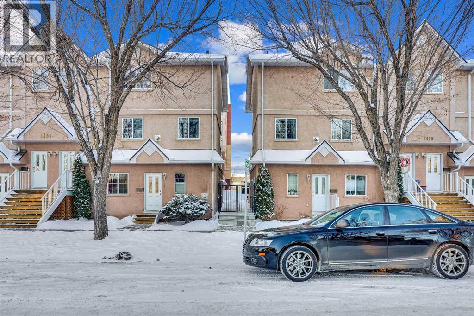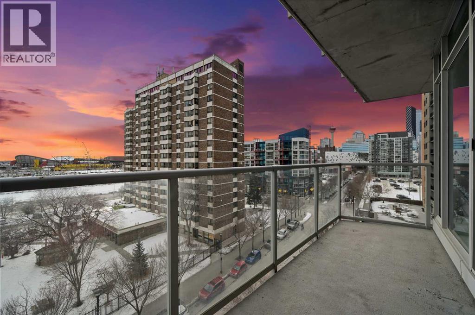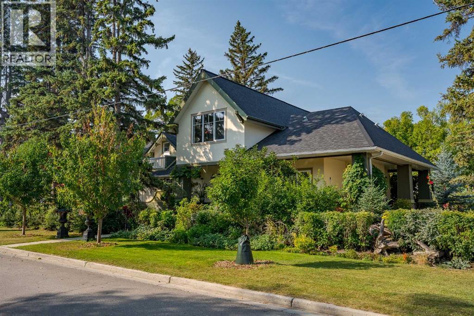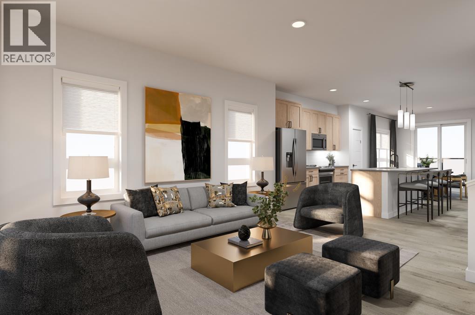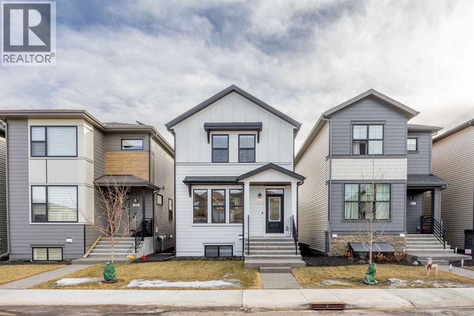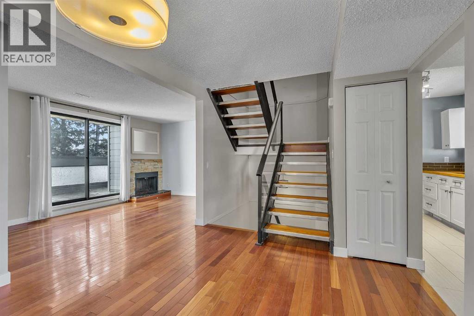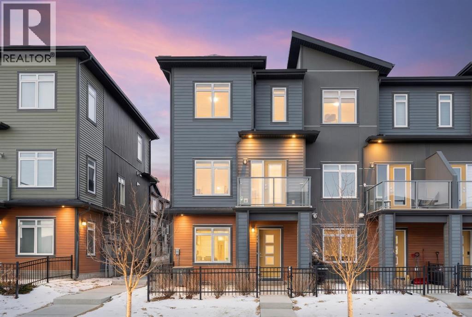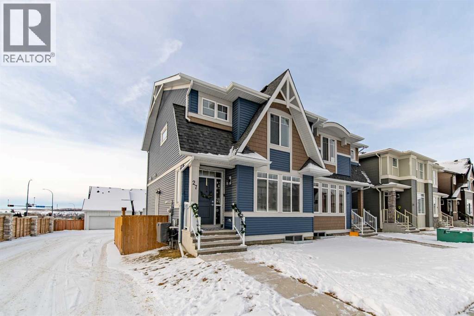1112 2 Street Ne
Sundre, Alberta
Beautifully renovated 2004 Laebon built bilevel with 1,216 sq. ft. plus a finished basement, and heated double attached garage. Pride of ownership shows with new flooring, lighting, fresh paint, quartz counters, Gemstone exterior lights & more. The bright, open layout offers a spacious primary with dual closets, plus two large bedrooms in the lower level with in-floor heat. Step outside to a beautiful, family-centered backyard with two decks, lower patio, hot tub, fire pit, raised flowerbeds & functional landscaping. Extras include central air, gas BBQ hookup, 8’x10’ shed, & water softener. Located in a quiet Sundre neighborhood close to schools, hospital, shopping, arts & endless recreation — just 1 hour to Calgary or Red Deer. (id:52784)
703 35 Street Nw
Calgary, Alberta
Experience the epitome of luxury with this exclusive French-inspired home crafted by the renowned William Blake Homes. Ideally positioned on a coveted corner lot in the sought after neighbourhood of Parkdale, this brand new custom residence exudes elegance and sophistication. The main floor showcases 10 foot ceilings, a stunning fireplace, and a versatile home office — perfect for both work and entertaining. The chef’s kitchen is a culinary masterpiece, featuring premium appliances, an expansive layout, and a sophisticated butler’s pantry. Upstairs, discover vaulted ceilings, three generously sized bedrooms, including a luxurious primary suite with dual closets and a spa-like ensuite that promises a sanctuary of comfort with heated flooring. The upper-level laundry adds an extra touch of convenience. The beautifully finished basement, with heated flooring, boasts a spacious recreational area with wet bar and a large gym, ideal for both relaxation and entertaining. This spectacular home is complete with a three car garage and landscaping. Uniting unmatched craftsmanship, modern luxury, and exceptional functionality, this residence offers an unparalleled lifestyle just minutes from downtown, with close proximity to Foothills Hospital, schools, parks, transit, dining, and retail — all in one of Calgary's most sought-after neighbourhoods. (id:52784)
197 Belmont Drive Sw
Calgary, Alberta
******Open house Saturday Sept 6 2025 12:pm till 3:pm.***** Welcome to this well-designed and modern home located in the vibrant, upcoming, and fast-growing community of Belmont in SW Calgary. Situated on a CORNER lot, this home offers the perfect blend of functionality and style. Separate side entrance. East-facing, bright open concept main floor filled with natural light cross cross-breeze throughout the home. Luxury vinyl plank flooring, soaring ceilings, and a modern lighting package elevate the main living space. At the front of the home, a spacious living room welcomes you with its warmth and charm, perfect for relaxing or entertaining guests. Continue through the open dining area to the heart of the home. Inspire a well-laid-out kitchen featuring sleek quartz countertops, custom tiled backsplash, white cabinetry, a large central island with breakfast bar seating, and a stainless steel appliance package including a hood fan and pantry for extra storage. west-facing backyard, filling the space with sunshine. A convenient 2pc bathroom and office space perfect for work, hobby, or study. Upstairs boasts a thoughtfully designed layout that includes a bright and spacious primary suite with a walk-in closet and a private 4pc ensuite bathroom featuring a tub/shower combo. Two additional good-sized bedrooms, a large 4pc bathroom, upper floor laundry, and a bonus room for a growing family or can be a home office. Separate side entrance access to the basement. Just minutes from parks, pathways, shopping, schools, and major roadways. Whether you’re looking for a place to call home or a smart investment opportunity. Just short 7-minute drive to the Somerset C-TRAIN station, under 10 minutes to Best Buy, Walmart, Canadian Tire, Home Depot, multiple stores, and other amenities. this home checks all the boxes. Don’t miss your chance to own this exceptional property in one of Calgary’s most up-and-coming neighborhoods. Book your private viewing today! (id:52784)
108 Quartz Crescent
Cochrane, Alberta
Incredible newly built bungalow by award-winning builder Renova Homes, offering refined craftsmanship, upscale finishes, and the ease of luxury single-level living in the highly sought-after community of Greystone! Backing a walking pathway and just minutes from all shopping amenities, the Spray Lakes Recreation Centre, and the Bow River, this prime central Cochrane location offers the perfect balance of convenience and lifestyle. Designed with discerning buyers in mind, the main floor features 10’ ceilings, oversized 8’ interior doors, sleek black matte finishes, upgraded lighting, and luxury vinyl plank flooring throughout the main floor. The chef-inspired kitchen is both elegant and functional, showcasing a premium KitchenAid built-in appliance package with 36" gas range & 36 " ceiling hood fan, quartz countertops, oversized island, 42” upper cabinetry, extended tile backsplash, and LED under-cabinet lighting—ideal for hosting or enjoying evenings at home. The open-concept dining and living areas are bright and inviting, centered by an electric fireplace and framed by large windows. Step outside to the full-width rear deck, with stairs to grade and a gas line for BBQ—perfect for effortless entertaining. The primary suite is a private retreat, complete with a spacious walk-in closet with built-ins and a spa-inspired ensuite featuring dual sinks, quartz countertops, soaker tub, and a beautifully tiled glass shower with upgraded 12” x 24” tile flooring and shower walls and a tiled shower niche-Thoughtful details include a timer exhaust fan and elegant wood-front medicine cabinet. A second main-floor bedroom or office provides flexibility for guests or working from home, while the well-appointed mudroom includes laundry with rough-in for a sink and space for future cabinetry, plus a convenient pass-through pantry with wood shelving. The fully developed basement expands your living space without compromise, offering a large recreation area with wet bar rough-in and de dicated electrical circuits, two additional bedrooms, and a full bathroom—ideal for visiting family or extended stays. Enhanced garage space with a 2’ extension and upgraded pre-finished door with windows and opener. Homes of this caliber and location don’t come along often! Notable upgrades include: central air conditioning, Roxul sound insulation between the living room and primary bedroom, powder room vanity with quartz countertops, upgraded light fixtures and high-end ceiling fans in all four bedrooms with added structural support, additional basement windows and enlarged office window, comfort-height toilets, HDMI conduit in the primary bedroom, living room & basement, eave plug with interior switch for seasonal lighting, and conduit for future fireplace media. Enjoy the benefits of new construction without the delay—move-in ready and fully protected under Alberta New Home Warranty. Experience elevated bungalow living in the heart of Cochrane—book your private showing today! (id:52784)
113 Aspen Stone Place Sw
Calgary, Alberta
Welcome home to Aspen Woods in your new 5-bedroom + office house with over 2700 sq ft of above-grade space plus a finished basement. This executive air-conditioned home is on a large pie-shaped lot with no neighbours behind and on a quiet cul-de-sac on a no-through road with a playground around the corner. The main floor of the home has an inviting foyer with freshly painted double doors (this makes moving large items a breeze) and two closets, including a rare walk-in closet at the entry. Notably, this home is entirely carpet-free: cherry hardwood on the main floor, oak hardwood upstairs, and durable vinyl plank in the basement. There is a formal dining room and a private office on the main floor plus a spacious kitchen/dining/living room. The oversized garage has tall ceilings and could fit a small lift. The laundry is located off the entry to the garage with more closet space. The chef’s kitchen has an enormous island with a matching kitchen table that can be used as an extension of the island. There is a gas range, multiple pantries, a trash compactor, a wine fridge, display areas, and more! You can also catch glimpses of the mountains while sitting at the kitchen table. The living room has built-in wall shelves, a gas fireplace, and big windows to the east. The backyard is designed for both relaxation and play, with a two-tier deck, large shed, play structure, mature landscaping, and two productive apple trees—all on a nearly 7,000 sq. ft. lot. Upstairs is extremely spacious with a large bonus room with vaulted ceilings and built-in shelving, a grand primary bedroom, and three secondary bedrooms. The primary bedroom gets warm morning light and has a 5-piece ensuite and a walk-in closet with custom organizers. The remaining 3 bedrooms upstairs share a bathroom with dual sinks and a separate area for the bathtub & toilet. The westerly bedrooms have great views of the Rockies and Foothills to wake up to. The upper two floors also have built-in ceiling speakers . The fully finished basement includes a fifth bedroom with a built-in sink (ideal for a home-based business requiring a sink), a spa-inspired bathroom with multi-head shower, a wet bar, large bright windows, and ample storage, including a finished space under the stairs. Aspen Woods is a premier neighbourhood of Calgary with lots of local shops, quick access to the mountains, and a choice selection of schools, including Webber Academy, Rundle College, Guardian Angel Catholic, and Dr. Roberta Bondar Elementary. This stately Aspen Woods property blends elegance, functionality, and family-friendly features—ready to welcome you home. (id:52784)
104 Stone Creek Place S
Canmore, Alberta
Beautiful Luxury With Panoramic Views (id:52784)
2762 Baywater Landing
Airdrie, Alberta
Welcome to refined estate living in the heart of Bayside Estate, Airdrie, where thoughtful design meets everyday luxury in this Custom Estate spec home by McKee Homes—a home that truly checks every box and then some.Set on a generous 43-foot-wide lot, this stunning residence immediately impresses with its open-concept layout and 9-foot ceilings on all three levels, creating an airy, light-filled atmosphere that feels both grand and inviting. Whether you’re hosting large gatherings or enjoying quiet family moments, the flow of this home is designed to elevate your lifestyle.At the heart of the home is a chef-inspired main kitchen, complete with premium finishes, abundant cabinetry, and plenty of prep space—perfect for entertaining or unleashing your inner culinary creativity. For added convenience and flair, a separate spice kitchen keeps aromas contained while allowing you to cook to your heart’s content. This is a dream setup for food lovers and entertainers alike.The main floor is thoughtfully designed with versatility in mind, featuring a private office ideal for working from home, and a large main floor bedroom with its own ensuite—perfect for guests, multigenerational living, or a luxurious private retreat.Upstairs, you’ll find three generously sized bedrooms, offering comfort and privacy for everyone. The spacious bonus room serves as the perfect hub for movie nights, a kids’ play area, or a relaxing lounge—your imagination sets the limit.An oversized rear-attached double garage provides ample space for vehicles, storage, and all your toys, while maintaining a clean and elegant streetscape.Built with high-efficiency construction standards, this McKee Homes estate property delivers modern performance alongside timeless style—helping you stay comfortable year-round while keeping energy costs in check.From its impressive ceiling heights and thoughtful layout to its luxurious kitchens and flexible living spaces, this Custom Estate home in Bayside Estate is more than just a place to live—it’s a place to thrive, entertain, and create lasting memories. Book your private tour today! (id:52784)
423, 619 Confluence Way Se
Calgary, Alberta
Welcome to vibrant Downtown East Village! This 1 bedroom unit offers an unbeatable location just steps from the Bow River pathways, trendy restaurants, shopping, and all the amenities of downtown living.Inside, you’ll find a bright and open layout with modern finishes, a functional kitchen, and a cozy living space perfect for relaxing or entertaining. The bedroom provides a comfortable retreat, while large windows bring in plenty of natural light. Enjoy the convenience of being within walking distance to coffee shops, markets, transit, and Calgary’s lively downtown core. Whether you’re a first-time buyer, investor, or looking for a low-maintenance lifestyle in the heart of the city, this unit is a fantastic opportunity. Call your Favourite REALTOR® today! (id:52784)
22 Bearspaw Summit Place
Rural Rocky View County, Alberta
MOUNTAIN VIEWS! Set on 2-acres in prestigious Bearspaw Summit Estates, this remarkable 4659sqft home is refined country living with effortless access to the city. The property is moments from top schools, everyday conveniences, and just a 9-minute drive to Rocky View Co-Op. At the heart of the home, the living room makes a striking first impression with soaring ceilings, expansive picture windows, and a dramatic floor-to-ceiling stone wood-burning fireplace that anchors the space while framing breathtaking natural vistas beyond. The custom-designed kitchen is elegance and function in one, featuring quartz countertops, a generous wrap-around island, new (2024) Samsung stainless steel appliances, and a walk-through pantry. It flows seamlessly into the spacious dining area and the southwest-facing sunroom designed as a four-season retreat—glass walls capture uninterrupted mountain views and golden evening light year-round. The upper level is thoughtfully designed for comfort and family living. The serene primary retreat offers sweeping mountain views, a private sunroom, and a bright, spa-inspired 5-piece ensuite. 2 additional oversized bedrooms, a 3-piece bathroom, a full laundry room, and a flexible workspace complete this level for exceptional versatility. The fully finished walkout lower level offers an adaptable studio space—ideal for fitness, creativity, or quiet reflection—enhanced by a cozy gas fireplace and a 3-piece bathroom. Walk out to a concrete patio with new railings, effortlessly extending the living space into the outdoors.The fully heated 3-car attached garage mirrors the home’s elevated standard, complete with custom maple cabinetry, granite countertops, tiled flooring, and an additional refrigerator—ideal for entertaining, storage, or a secondary prep space. Mature trees provide natural seclusion, while thoughtful enhancements elevate both beauty and function: a custom firepit (2024), an upgraded children’s playhouse with solar lighting (2024), and a fully wired 3-season retreat structure built on poured concrete (2023), perfect for recreation or peaceful escape. Recently added: a Buddha waterfall feature, solar landscape lighting, 6 large planters, and gated entry pillars create a sense of tranquility and arrival. Extensive upgrades completed in 2024 ensure modern comfort: updated mechanical room; 2 new furnaces with humidifiers, a tankless hot water heater, sump pump, water softener, reverse osmosis drinking water system, and a smart security/automation system. New flooring upstairs and in the basement, fresh paint throughout, and fully renovated kitchen, bathrooms, and laundry room with new cabinetry, quartz countertops, designer lighting, modern fixtures, and backsplashes. Additional recent upgrades include closet organizers, enhanced sunrooms, and upgraded balconies. This is an exceptional Bearspaw offering, where light, landscape, and craftsmanship exist in quiet harmony—a home that invites you to slow down, breathe deeply, and truly arrive. (id:52784)
16 Alderwood Close Se
Calgary, Alberta
Modern Duplex with secondary LEGAL SUITE | Move-In Ready | Prime South CalgaryLocation. This new beautifully crafted paired home offers contemporary style, income potential, and tasteful upgrades throughout. Located in one of South Calgary’s most desirable neighbourhoods of Acadia, this home is perfect for first time home buyer, investors, multigenerational families, or homeowners looking to offset their mortgage with rental income. Fromthe moment you arrive you will appreciate the attention to detail. The main residence of this MIDTOWN 1 model is 1452 SqFt | 3Bed | 2.5 Bath and features 9-foot ceilings, light neutral finishes, large windows and an open-concept layout that flows seamlessly from the living roomto the central kitchen. The chef-inspired kitchen boasts quartz countertops, stainless steel appliances including a built-in microwave, and a large island—ideal for entertaining or everyday meals. Upstairs, the primary bedroom offers a walk-in closet and a private 4-piece ensuite, while two additional bedrooms, a full bathroom, and upper-level laundry (with washer and dryer) complete the upper floor. The secondary LEGAL SUITE is 578 SqFt and has a private side entrance with a concrete walkway, making it ideal for tenants or extended family. It features high ceilings, large windows, spacious kitchen and eating area, in-suite laundry, and its own cozy living space—bright, functional, and designed for comfort. Enjoy Calgary’s summers with a private, fenced yard featuring a spacious patio perfect for enjoying a morning coffee, entertaining with friends and family or just a place to relax. Designed to be low maintenance and turnkey. A 20’ x 21’ detached double-car garage completes the package, offering convenience and additional storage. Don’t miss your chance to own a home that’s as practical as it is beautiful—with income potential, modern finishes, and move-in ready condition, this property truly has it all. This complex is home to only 19 units (with NO HOA OR CONDO FEES) and is surrounded by green space, parks & playgrounds. Walking distance to schools, shopping and transportation this location is hard to beat. Call to book your private tour or come visit us during our Showhome hours. (id:52784)
1212 Montreal Avenue Sw
Calgary, Alberta
Step into a beautifully transformed post-modern home, originally built in 1983, where contemporary elegance meets timeless charm. This expansive residence boasts 6 bedrooms, a gym, a main floor office, 2 staircases, a formal dining room, 5 fireplaces, and a versatile basement bedroom with a 3-piece ensuite, perfect for family or guests.With over 4,626.99 sq ft of above-ground space and an additional 2,594.84 sq ft in the basement, this home is designed for both family living and entertaining.Each of the 6 bedrooms offers ample space, ensuring comfort and privacy. The primary suite features a luxurious 5-piece ensuite, including a steam shower, his and her sinks, a large closet, and abundant storage. Enjoy the open-to-below feature from the second floor, enhancing the sense of spaciousness.Two upper balconies provide serene spots for morning coffee or evening relaxation, seamlessly blending indoor and outdoor living.At the heart of the home, the newly renovated kitchen is a chef’s dream. Featuring a built-in Wolf gas range, pot-filling tap, filtered water tap, built-in refrigerator, expansive island with breakfast bar, and a wine refrigerator with two beverage drawers, this kitchen is both functional and stylish. Its open layout flows effortlessly into the dining and family room, where a floor-to-ceiling wood-burning fireplace sets the mood for cozy evenings.Retreat to the cozy library for relaxation or entertain guests in the elegant formal living area, designed for style. Work from home in the thoughtfully designed private main floor office, accommodating multiple desks. The formal dining room invites lively dinner parties, while a practical laundry chute adds convenience to your daily routine.The basement is perfect for entertaining, featuring a wet bar with a beer fridge, a versatile gym space, and plenty of storage, including a wine room. T.V area. The basement bedroom includes a 3-piece ensuite, providing comfort for guests or family.This home pr ioritizes comfort and security with an air purifier, humidifier, and security system. Heated floors in the bathrooms and back mudroom provide warmth during chilly months, while five fireplaces, three furnaces, and two hot water tanks ensure efficiency and peace of mind.The spacious 30.4 x 24.4 sq ft triple detached garage offers ample storage, ideal for hobbyists or families with multiple vehicles.The backyard features a built-in BBQ and fire pit area, perfect for gatherings, and ample space for a future pool, creating your outdoor paradise.This home offers more than impressive features; it embodies a lifestyle. Imagine cozy family evenings, vibrant celebrations, and peaceful mornings on the balconies. Every detail has been thoughtfully considered to cater to modern needs while providing comfort and style.Don’t Miss This Opportunity! Schedule your tour today! (id:52784)
18, 133 Copperpond Heights Se
Calgary, Alberta
Welcome to this beautiful two-storey townhome located in the highly sought-after community of Copperfield. Offering nearly 1,800 sq. ft. of total living space, this well-designed home provides comfort, functionality, and room for the whole family. The main floor features a bright, open-concept layout with a spacious living room and a generously sized dining area—ideal for family gatherings and entertaining. The L-shaped kitchen is thoughtfully positioned to maximize space and efficiency, offering ample cabinetry and counter space. A convenient half bathroom completes the main level.Upstairs, you’ll find three well-sized bedrooms, each with large windows that allow for plenty of natural light. The primary bedroom includes a private 3-piece ensuite, while the additional bedrooms share a full bathroom—perfect for growing families. The fully developed basement boasts an open layout, making it an excellent space for a recreation room, playroom, home theatre, or home office. This level also includes a full bathroom and a dedicated laundry area, adding to the home’s versatility.This townhome offers a practical layout that fits a variety of lifestyles—whether you’re looking for more space for family living or flexible rooms for work and play.Conveniently located close to schools, shopping at 130 Ave, McKenzie Towne, and Mahogany, with quick access to 52 Street and Stoney Trail. Daily amenities such as Tim Hortons, pharmacy, medical clinic, and spa are all within walking distance.This well-maintained home is move-in ready and waiting for its new owners. Book your showing today! (id:52784)
3 Stranraer Place Sw
Calgary, Alberta
Set on a quiet street in the heart of Strathcona Park, this family home sits within one of Calgary’s most loved west side communities, known for mature trees, great schools, and easy access to the downtown core. It’s the kind of neighbourhood where homes are held onto and families put down roots.Inside, high ceilings and floating stairs create a bright, open feel, while the layout moves naturally from one space to the next. The flow allows each area to feel connected without losing its own purpose. The kitchen anchors the main level and is filled with natural light throughout the day. It’s practical, comfortable and offers ample storage. Just off the kitchen, a dedicated dining area easily accommodates an 8-10 person table, creating the perfect space for shared meals, holidays, and hosting. The breakfast nook offers a more casual option, perfect for morning coffee, quick meals, or school day routines.Off the kitchen, the home opens into the family room, where a wood burning fireplace becomes a natural focal point. This is a space made for everyday comfort, whether it’s curling up on the couch for movie night, gathering by the fire in the evening, or setting up a coffee or beverage bar using the cabinetry tucked beneath the stairs. It’s easy to imagine this room being used and enjoyed in all seasons.The main floor also includes a combined mudroom and laundry area with newer washer and dryer, along with a conveniently located powder room that keeps daily routines contained and organized.Downstairs, the lower level expands the living space in a meaningful way. Engineered hardwood runs throughout a large recreation area well suited for movie nights, watching the game, or entertaining family and friends. A bedroom and full bathroom offer flexibility for guests, teens, or extended family, while the cedar sauna adds a quiet place to unwind. A spacious utility room with built in shelving and counter space provides excellent storage and workspace.Three spacious bedroom s and two renovated bathrooms complete the upper level. The primary suite includes an upgraded ensuite and a loft area that can easily be used as a home office, reading nook, or quiet place to unwind.Outside, the west facing backyard is simple and usable, with a large deck and low maintenance landscaping that makes summer evenings feel relaxed and unforced. Double front doors and a double garage complete the exterior. This is a home that invites people to come together. Where mornings are full, dinners are shared, and evenings naturally settle in around the spaces that matter most. A place that feels welcoming, comfortable, and easy to imagine filled with family, friends, and everyday moments that make life here so special. (id:52784)
5081 Harmony Circle
Rural Rocky View County, Alberta
Presenting an exceptional semi-detached home in the highly sought-after community of Harmony in Springbank, where residents enjoy lakes, parks, golf, scenic pathways, and world-class amenities in one of Alberta’s most desirable neighborhoods. This bright and inviting home features an open-concept main floor flooded with natural light, creating a spacious and welcoming atmosphere. A main-floor office provides the perfect space for working from home, studying, or quiet relaxation. The gourmet kitchen showcases beautiful cabinetry and upgraded lighting, adding both style and functionality. Upstairs, the primary bedroom retreat offers a walk-in closet and a well-appointed ensuite, while two additional bedrooms and a full bathroom provide flexibility for family or guests. The unfinished basement with bathroom rough-in is ready for your personal touch. Step outside to a large rear deck, perfect for summer evenings and entertaining. Exceptional value in Harmony—don’t miss this opportunity! (id:52784)
107 Royston Way Nw
Calgary, Alberta
This beautifully finished attached home in Rockland Park is designed for real life. Bright, functional, and easy to love, it combines modern style with everyday comfort. Warm luxury vinyl plank flooring, crisp white shaker cabinetry, and QUARTZ countertops create a timeless look that feels fresh and inviting. The OPEN CONCEPT main floor is built for connection. The kitchen is the centre of the home with a large island for gathering, a walk-in pantry for easy organization, and seamless flow into the dining and living areas. You’ll receive an allowance of $6275 to select your own appliances at the builder’s supplier. A mudroom offering a bench & coat hooks with 2 pc powder room offers access to the rear deck for summer barbecues and relaxed evenings outdoors. A MAIN FLOOR FLEX ROOM adds valuable versatility for a home office, playroom, or study. Upstairs, the layout balances privacy and togetherness. The primary bedroom offers a comfortable retreat with a spa-style ensuite that includes DUAL SINKS, a glass shower, and a walk-in closet. Two additional bedrooms, a full bathroom, and a spacious BONUS ROOM provide room for family life to grow. Convenient UPPER FLOOR LAUNDRY keeps daily routines efficient and easy. A separate SIDE ENTRANCE leads to the suite-ready basement, already roughed in for a future secondary suite, subject to city approval and permits. This added flexibility makes the home a smart long-term choice whether you are thinking about rental income, guest space, or multi-generational living. A $1000 landscaping rebate is available to you as long as you complete your landscaping within 1 year of closing. One of Rockland Park’s standout features is its Homeowners Association and community facilities. Residents enjoy access to a professionally managed community centre and park that make everyday living feel like an upgrade. The HOA facility includes a spacious lodge with gathering spaces and flexible rooms, a year-round outdoor pool and hot tub, playground, h ockey rink, pickleball and basketball courts, fire pit and picnic areas, casual skate trail, and programmed events and activities for all ages. Regular community programs, fitness classes, drop-in activities, and social events help neighbours connect and stay active year-round. Located in the highly sought-after community of Rockland Park, you’re steps from river pathways, parks, future retail amenities, and a planned K-9 school, blending nature with everyday convenience. Well designed, MOVE-IN READY, and built for the way you live today. Book your private showing and see what makes this home stand out. *Some photos are virtually staged.* (id:52784)
281 Waterford Boulevard
Chestermere, Alberta
Available for immediate possession! This barely lived-in 4-bedroom, 3.5-bath home in Waterford, Chestermere offers no condo fees and a fantastic layout for families. The bright, open main floor features modern finishes and a stylish kitchen with a fridge including water dispenser and ice maker. Upstairs, you’ll find a larger-than-standard washer and dryer, adding both function and convenience. The fully developed basement provides 595 sq. ft. of additional living space, complete with a wet bar, cabinetry, and rough-in for a secondary washer/dryer—perfect for guests or extended family. Enjoy the large fenced yard and double detached garage, offering plenty of space and comfort in a growing community.You’ll love being just minutes from Chestermere Lake, schools, parks, and Chestermere Station Shopping Centre. East Hills Shopping Centre in Calgary is only a 9-minute drive, giving you quick access to Costco, Walmart, and many other shops and restaurants. Easy access to Chestermere Blvd, Rainbow Road, and Highway 1 makes commuting a breeze.Move-in ready and perfectly located — this home truly checks all the boxes! (id:52784)
118, 1409 Centre A Street Ne
Calgary, Alberta
Ultimate inner city location; vibrant, walkable and accessible offering a great urban vibe with easy access to paths and transit. Living is easy in this well rounded, over 1350 sq.ft., 2 bedroom, 3 bath home with a large, airy flex room. Open concept, spacious living room with gas fireplace, dining room which can easily host large gatherings and kitchen with a convenient walk-in pantry and breakfast bar.Upstairs is equally well-designed with a primary bedroom, walk-in closet and ensuite bath. The generous second bedroom also includes a walk-in closet while the expansive open loft/flex space is perfect for a gym, home office or additional living area. You will appreciate the full size laundry and oodles of insuite storage, and the rare bonus of TWO underground heated parking stalls. Residents also enjoy access to a low-maintenance courtyard—an inviting amenity space to relax and unwind.A very special opportunity situated within a 5 minute walk to Rotary Park, Lawn bowling, Tennis Courts, Splash Park, Mini Art Galleries plus a 10 minute walk to downtown, the Bow River pathway, Prince's Island and St Patrick’s Island. (id:52784)
608, 624 8 Avenue Se
Calgary, Alberta
Welcome to this stunning 2-bedroom, ultra-modern corner condo offering breathtaking panoramic views and an unbeatable inner-city lifestyle. Designed with both style and functionality in mind, this bright and spacious home features 9-foot ceilings, floor-to-ceiling windows, and a spectacular balcony perfect for enjoying Calgary’s skyline and unforgettable sunsets. From the moment you enter, you’re greeted by unobstructed views of the Calgary Tower, Central Library, and Stampede Grounds, creating an instant wow factor. The open-concept layout is flooded with natural light and showcases contemporary finishes throughout, including a sleek kitchen, modern bathroom, and thoughtful design that maximizes both space and comfort. The southwest exposure enhances the airy feel, while the partially covered balcony allows for year-round enjoyment. Additional highlights include concrete construction for superior soundproofing, in-suite laundry, a spacious foyer, central storage closet, titled heated underground parking, and assigned storage. The building offers exceptional amenities, including a rooftop social lounge and patio ideal for watching Stampede fireworks or enjoying views of the Bow River and downtown skyline, as well as a bike storage room with repair station and a dedicated dog wash. Ideally located on a quiet, low-traffic street yet steps from downtown, transit, river pathways, shops, restaurants, and entertainment, this move-in-ready home delivers the perfect blend of modern living, walkability, and vibrant urban lifestyle. (id:52784)
602 Macleod Trail Sw
High River, Alberta
Welcome to one of High River’s most iconic homes-a timeless 1940 Craftsman-style beauty nestled on a rare double corner lot. Just a short stroll from the charming downtown, this heritage property has been THOUGHTFULLY & EXTENSIVELY RENOVATED, with a substantial addition completed in 2021 that blends seamlessly with the original architecture. With OVER 4,100 SQ FT OF DEVELOPED LIVING SPACE, this home offers the perfect balance of historic character & modern comfort. At the heart of the home, you’ll find a custom-designed kitchen surrounded by rich millwork, exposed brick, & sun-filled living spaces. The cozy living room, complete with a gas fireplace & period-inspired detailing, invites you to unwind & enjoy the character that only a home of this vintage can offer. One of the most remarkable features of the addition is the use of 120 year-old Douglas Fir hardwood flooring, sourced to blend perfectly with the original hardwood-a detail that speaks to the exceptional craftsmanship & care taken in every element of this renovation. The home features 3 bedrooms and 4.5 beautifully finished bathrooms. The primary bedroom is a true retreat, offering peaceful views & convenient access to the back of the property. The ensuite is luxurious & functional, with heated tile floors, a double vanity & a large tiled walk-in shower. Off the generous walk-in closet, you'll find a conveniently located laundry area. A standout feature is the expansive loft space, with soaring vaulted ceilings, offering endless potential—whether used as additional bedrooms, a home office, or private gym. The fully developed basement includes another inviting living area, a wet bar for entertaining, a second gas fireplace, & ample room to relax or host guests. NOTABLE UPGRADES: ALL NEW PLUMBING, ELECTRICAL, WINDOWS, INSULATION, ROOF, FURNACES AND HOT WATER TANKS. Outside, the property truly shines. Mature trees, lush gardens, & curated landscaping create a sense of privacy & peace, like your own private pa rk. A heated koi pond adds a tranquil touch & the wrap around covered porch provides the perfect place to sit & enjoy the surrounding beauty.The saltwater hot tub provides a luxurious way to unwind, while the whimsical “She Shed” in the garden offers a quiet retreat. The stunning legal carriage suite is located above the TRIPLE detached garage. Just under 700 sq ft, cathedral ceilings, a full bathroom, huge balcony, & oversized windows that flood the space with light, this one-bedroom legal suite feels like a peaceful sanctuary-ideal for guests, extended family, or tenants. Schools & the hospital are nearby, making this home as practical as it is picturesque. Whether you're seeking a quiet lifestyle, small-town charm, space to grow, or a truly unique & character-rich place, this home offers something extraordinarily special. Schedule your private showing of this rare property today. (id:52784)
101, 30 Rochester View Nw
Calgary, Alberta
BEING AN END UNIT CHANGES EVERYTHING — and once you’ve lived with it, there’s no going back. MORE WINDOWS where you actually notice them. SUBTLE BUMP-OUTS that soften the edges of the space. Only one shared wall. The difference isn’t theoretical — it’s felt. The main living level is organized with intention, not guesswork. The living room sits at the front of the home, anchored by END-UNIT WINDOWS that pull in EXTRA LIGHT and give the space real presence. The kitchen holds the centre, grounded by a BREAKFAST BAR ISLAND with space to prep, perch, eat, and linger, without turning the room into an obstacle course.At the back, the dining area opens directly to the PATIO, creating a natural extension of the space. From here, the view opens to COMMUNITY GREEN SPACE AND PATHWAYS, adding visual breathing room and an outdoor connection that makes the patio feel like a true part of daily life — not an afterthought.Upstairs, THREE BEDROOMS are arranged with clear hierarchy and smart separation. The primary sits at the back with its ensuite and walk-in closet, while the middle bedroom benefits directly from the end-unit position — a subtle bump-out and SIDE WINDOW that brings in natural light most interior units simply don’t get. At the front, the third bedroom includes its own walk-in closet, quietly checking a few EXTRA boxes on the upper level.Down below, the same attention to practicality continues. The DOUBLE ATTACHED TANDEM GARAGE quietly does more than expected. Yes, it fits two vehicles — but it also absorbs the less glamorous parts of life. Bikes, bins, seasonal gear, and a dedicated UTILITY/STORAGE AREA that keeps the rest of the home feeling intentional instead of overrun. It’s the kind of feature that doesn’t shout, but dramatically improves day-to-day living.And then there’s Rockland Park — not just as a backdrop, but as an active part of your routine. This is a community designed to pull you outside: pathway-connected streets, parks woven throughout, a R ESIDENTS-ONLY CLUBHOUSE WITH POOL AND AMENITIES, and easy access to nature without giving up city convenience. Walks feel purposeful. Errands feel closer. Add quick access to Crowchild and Stoney, and life stays connected without feeling busy.It’s finished. IT’S AVAILABLE NOW. And it offers something that’s hard to replicate later: an end-unit position in a community people are actively choosing for how it lives. If light, privacy, and a neighbourhood that genuinely adds to your day matter — THIS ONE DESERVES YOUR ATTENTION. • PLEASE NOTE: Photos are VIRTUAL RENDERINGS of the same model – fit & finish may differ on final spec home. Interior selections & floorplans shown in photos. (id:52784)
211 Silverton Glen Crescent Sw
Calgary, Alberta
There is a certain confidence that comes with a home that is still young, thoughtfully upgraded, and immaculately cared for, and this 2023 Cardel built residence wears that confidence beautifully. Wrapped in a bright, airy colour palette and enhanced with hand selected upgrades, it blends modern design with everyday comfort in a way that feels both elevated and effortless. The main floor office creates a refined space to think, work, or create, while the heart of the home delivers a chef-inspired experience anchored by a sleek gas range and a layout designed for connection. Central A/C keeps summers perfectly cool, a water softener adds comfort to daily living, and the pristine, no pets, no smoking environment preserves the home’s like-new feel. Upstairs, three inviting bedrooms and 2.5 baths offer a calm retreat, all backed by years remaining on the ANHWP for added peace of mind.Downstairs, opportunity quietly waits. With a bathroom rough-in already in place and a separate exterior entrance, the basement opens the door for future development, whether as a potential legal suite subject to City of Calgary approval or simply as expanded living space tailored to your needs. Outside, the partially fenced backyard and alley access create flexibility for future plans, entertaining, or everyday convenience.Location here is not just practical, it is lifestyle driven. A playground sits a 30 second walk away, while Silverado Plaza and Belmont Plaza place shopping, restaurants, schools, parks, and daily essentials within minutes. The upcoming Silverado LRT station, just a three minute drive away and part of the Red Line extension, adds a powerful layer of long term value and connectivity. Whether you are an investor with vision or a small family searching for a first home that feels anything but ordinary, this property delivers a rare blend of polish, potential, and quiet luxury that continues to unfold the longer you experience it. Listed over $25,000 below the City of Ca lgary’s assessed value! (id:52784)
406, 2520 Palliser Drive Sw
Calgary, Alberta
Welcome to Palace Oaks, a PET FRIENDLY condo in desirable Oakridge! This charming 2-bedroom, 1-bath townhome offers a well-designed layout and an unbeatable location just steps from the South Glenmore Reservoir. * The open-plan main living area features hardwood flooring, a separate dining room, and a bright living room with patio doors leading to a spacious private balcony. A modern glass and metal stair railing adds a stylish touch throughout the home. The kitchen is both functional and inviting with white shaker-style cabinetry, wood countertops, and appliances including a dishwasher and microwave hood fan. The main-floor foyer includes a convenient storage closet and direct access to the exterior walkway, ideal for visitor entry or heading for a walk. * Upstairs, you’ll find a spacious primary bedroom, a comfortable second bedroom, and a large bathroom with laundry, plus a separate hot water tank closet. * The lower level provides direct access to your covered parking stall, generous storage space, and a furnace closet. * This well-managed complex offers visitor parking and a playground, and has benefited from recent updates including a modern refresh with new walkways and exterior painting/maintenance. * Enjoy close proximity to shopping, schools, parks, recreation, amenities, and transit, with quick access to Stoney Trail, 14th Street, and Southland Drive. * PLUS Private Seller Financing available if required with a minimum downpayment of $14,900 with a 3 year 4.6% fixed mortgage- sve on CHMC fees. * A fantastic opportunity to own in a sought-after community. Book your showing today and find out whay this could be a smart move for you! (id:52784)
217 Sage Bluff Drive Nw
Calgary, Alberta
Rarely does a townhouse become available that is this well appointed and is maintained in near new condition. Offered for the first time by the original owner who selected most of the upgrades offered by the builder costing $21,000. This two primary bedroom, 2.5-bathroom end unit offers over 1500 sq. ft. of luxurious contemporary open living space bathed in an abundance of natural light. All levels are above grade. Upon entry, you will step into a large flex room that makes for a great office, exercise, hobby or recreation room. There is an entrance closet, utility room and access to the double attached garage on this level. The main level with 9’ ceiling has a spacious airy bright open feeling, creating an inviting comfortable space for daily living or entertaining friends and family. Step out onto a balcony at either end of this level and enjoy an outdoor cup of coffee, lunch or BBQ. With an east/west exposure, you can choose sun or shade and a calm spot. The open living space offers flexibility of use. Dining options are the island breakfast bar or an open dining area with feature wall. The kitchen is a chef’s delight with upgraded stainless-steel appliances, quartz counters with a marble pattern and lots of cabinet space with tall upper cabinets and a pantry. There is a convenient nook for a main floor workstation and 2- piece powder room on this level. Retreat to the privacy of the upper floor with 2 primary bedrooms, each with its own en-suite bathroom and walk-in closet. The laundry room is conveniently located on this level with full size stacker washer and dryer plus shelves and storage space. This fine home features luxury vinyl plank flooring and tile on both the main and upper levels, knock down ceilings, quartz counters throughout, central air conditioning, triple glazed windows, gas line to the front balcony, a gourmet kitchen and freshly painted walls. Located in one of the best spots in the complex with quick access to both the front door and garage. It is an end unit with extra windows, only one party wall and an extra balcony at the rear. The growing community of Sage Hills offers many services, shopping, public transportation and has quick access to Stoney Trail with the airport to the east and the mountains to the west. Check it out today! (id:52784)
27 Iris Crescent
Okotoks, Alberta
Newer two-storey home featuring a fully self-contained, legal 1-bedroom basement suite & Central Air conditioner—ideal for reliable rental income or multi-generational living. The main residence offers 9’ ceilings, durable vinyl flooring throughout, and an upgraded kitchen with ceiling-height cabinetry and stainless-steel appliances. The upper level includes 3 bedrooms, 2 full bathrooms, a spacious primary suite with walk-in closet and 3-piece ensuite, plus the convenience of upstairs laundry. A 2-piece powder room is located on the main floor. The legal basement suite is thoughtfully designed with a full kitchen, stainless steel appliances, stacked washer and dryer, full bathroom, and additional storage, providing excellent tenant appeal and functionality. Located on a corner lot with abundant parking, this property also features a fully fenced, south-facing backyard with deck and central air conditioning. A low-maintenance, income-producing property in a growing community—perfect for investors or owner-occupants looking to offset mortgage costs. (id:52784)

