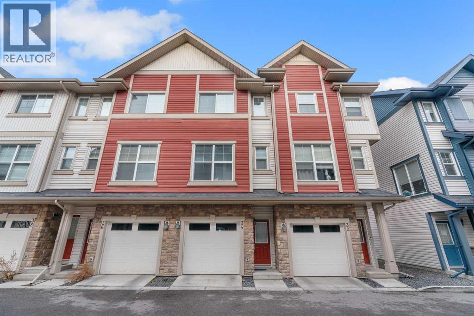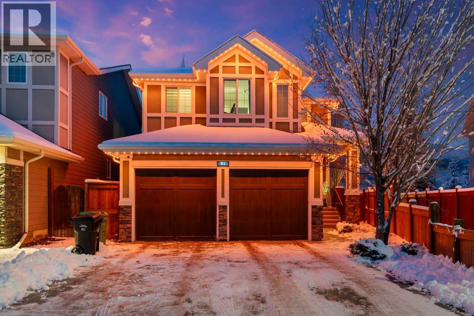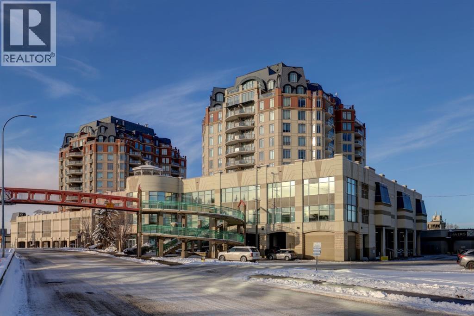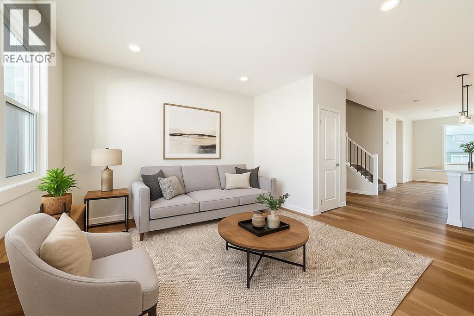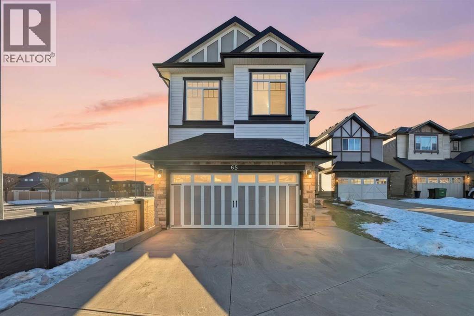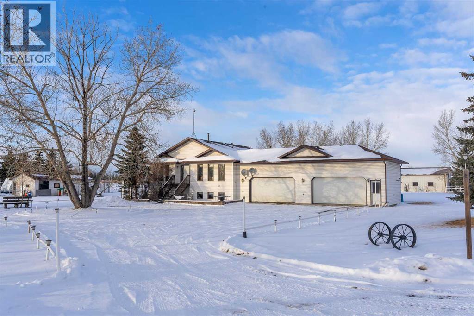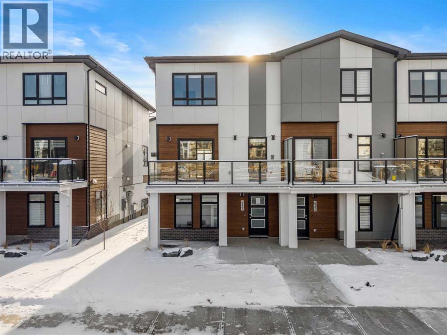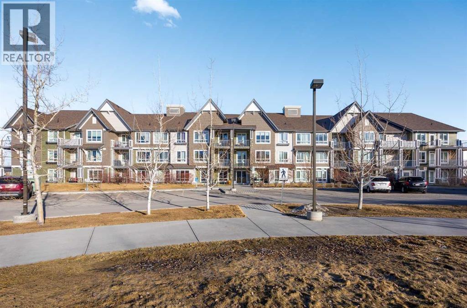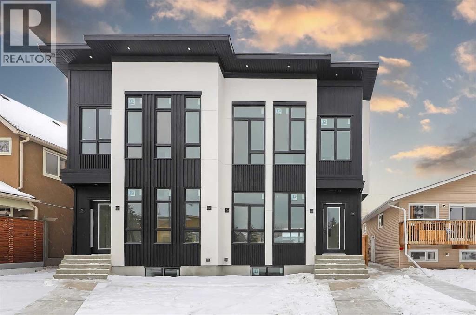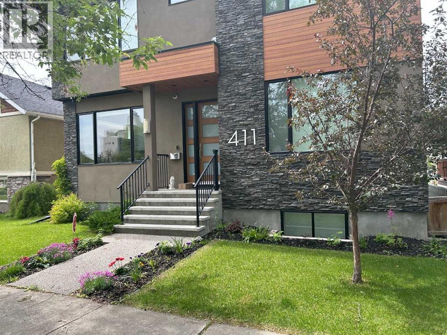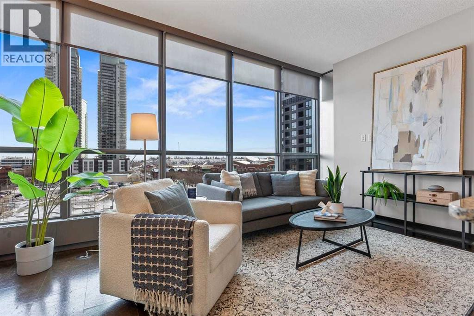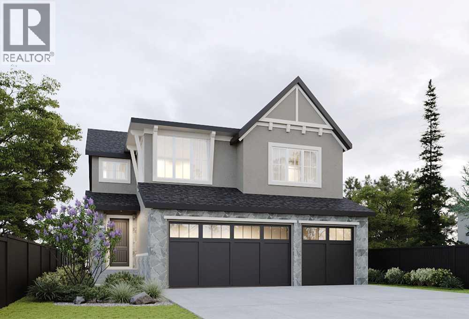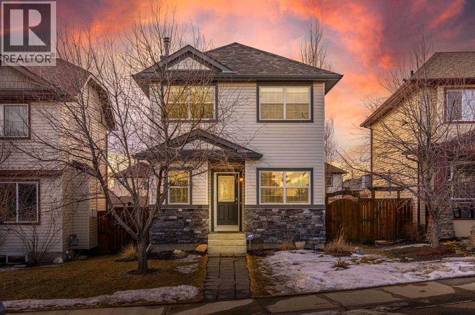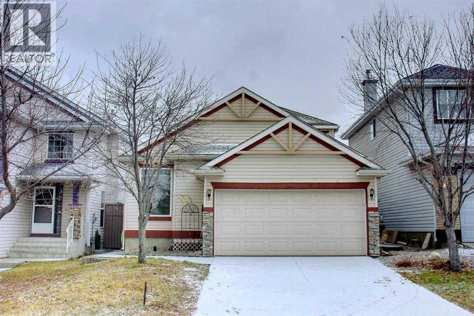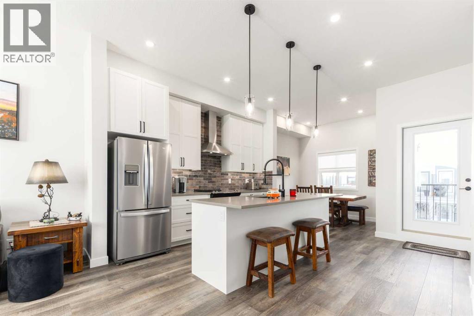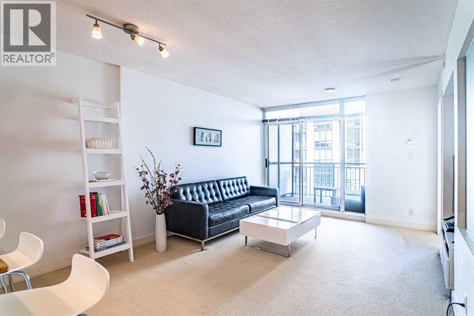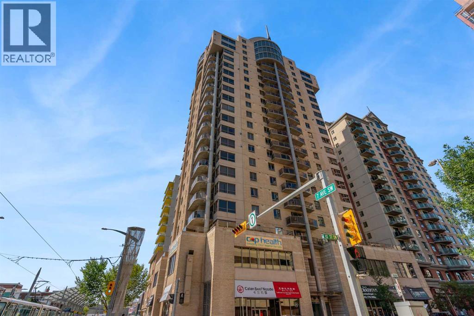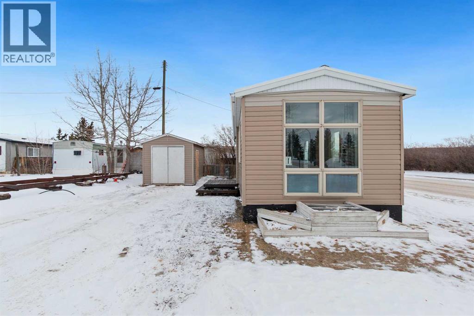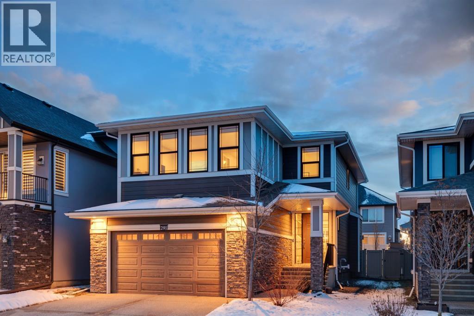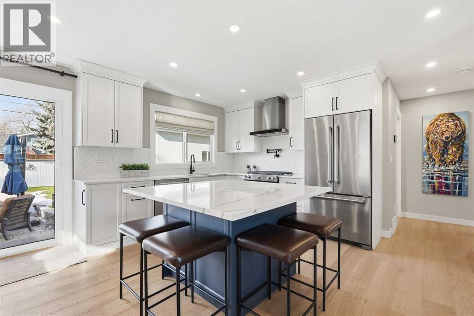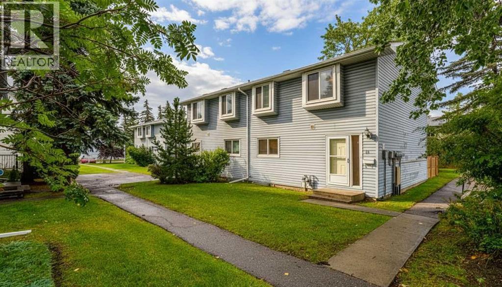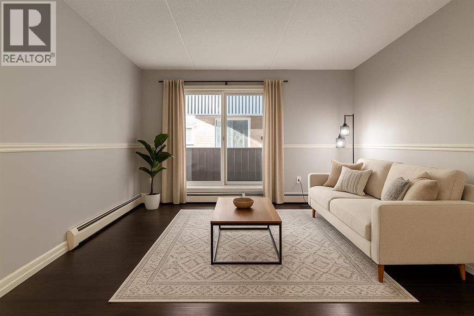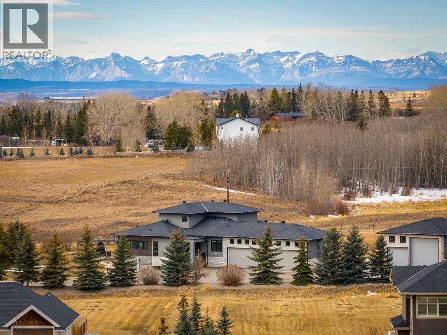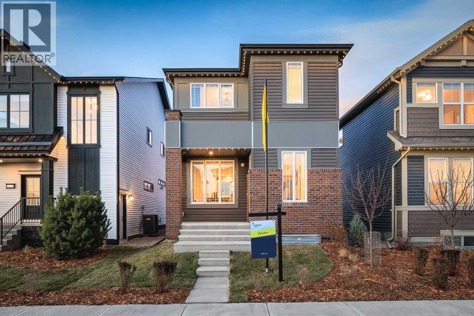34 New Brighton Point Se
Calgary, Alberta
**MOVE IN READY - BACKING GREEN SPACE - DOUBLE PRIMARY SUITES** Discover this immaculate townhome perfectly situated in a quiet location, backing onto beautiful green space with panoramic views. Flooded with natural light, the home features large windows throughout and a bright, open-concept layout. The spacious kitchen offers sleek modern cabinetry, contemporary countertops, a stylish backsplash, updated stainless-steel and black appliances, plenty of storage, and workspace. Imagine enjoying your morning coffee on your private balcony overlooking the expansive green space, watching the wildlife. An inviting dining area flows into a large Great Room—ideal for both everyday living and entertaining. Upstairs, you’ll find two generous bedrooms, each with its own ensuite bath and walk-in closet, along with the convenience of upper-floor laundry.Additional highlights include a double attached tandem garage and LOW MONTHLY CONDO FEES. Plenty of monitored visitor parking is available. Close to schools, shopping, and recreation, with easy access to major transportation routes, this home delivers comfort, style, and an unbeatable location. City living with a country feel! (id:52784)
81 Cranbrook Place Se
Calgary, Alberta
81 Cranbrook Place SE — Luxury Living Backing Directly Onto Nature with 9-Foot Ceilings • 8-Foot Doors • Oversized Lot • Landscaping • Premium family size Hot Tub • No Rear Neighbors • 4 bedrooms. Welcome to one of the most private and premium listings in Riverstone of Cranston — a beautifully upgraded Cedarglen Home “Manning” model set on a massive pie-shaped lot backing directly onto the escarpment and environmental reserve. With neighbors only on one side, this home offers unmatched privacy, serenity, and daily wildlife views. A LOT LIKE NO OTHEROversized 6,038 sq ft pie lot. No rear neighbors — only uninterrupted nature. Stunning escarpment views. Professional landscaping (stonework, firepit, premium shrubs). Automated irrigation & drip system. Premium programmable exterior lighting . Fully fenced yard. Massive high-end hot tub, installed 2 years ago — one of the largest models available in Canada. INTERIOR HIGHLIGHTS — Over 3,496 sq ft of finished luxury with 9-foot ceilings on the main floor, 8-foot interior doors, Composite siding + stone exterior. High ceilings, premium trims, updated baseboards, Central A/C., New hot water tank (2025), Premium built-in sound system with smartphone control (interior, exterior, ensuite, multi-zone audio). UPPER FLOOR — Rare 3-ensuite layout, 3 spacious bedrooms, Each bedroom has a private full ensuite + walk-in closet. Oversized primary with escarpment views with Spa ensuite with: Custom oversized tiled shower Integrated steam room. Large bonus room perfect for media or family time. MAIN FLOOR — Luxury & Functionality with 9-foot ceilings, 8-foot doors. Expansive chef’s kitchen with stone countertops, Gas cooktop, double built-in ovens, premium hood fan, Full-size fridge, Walk-in pantr y with additional wine fridge. Large living room with gas fireplace. Access to the partially covered deck overlooking the escarpment. Guest powder room. Mudroom leading to an oversized double garage (7’ doors — fits a full-size truck).FULLY DEVELOPED BASEMENT Large recreation room , Wet bar with stone counter + beverage/wine fridge. Bedroom with walk-in closet Full bathroom, Dedicated home gym with professional flooring, Built-in speakers, Storage space. COMMUNITYRiverstone is known for its peaceful nature setting and premium lifestyle: Steps from Bow River, Fish Creek Park, pathways, biking trails,. Close to schools, Seton YMCA, South Health Campus. Access to Cranston Residents Association (courts, rinks, gym, splash park). A rare opportunity: oversized lot, full privacy, luxury finishes, and a $60K premium hot tub — all in one of Calgary’s most sought-after neighborhoods. (id:52784)
608, 1718 14 Avenue Nw
Calgary, Alberta
Welcome to the East Tower of the Renaissance 18+ condominium complex! This 2-bedroom, 2-bathroom condo has a very homey feel with hardwood floors, oak cabinets and a gas fireplace. The kitchen has stainless steel appliances, plenty of countertop area, and a cutout window that allows natural light into the kitchen from the large east facing living room windows and balcony door! There is a den conveniently located at the front door that has a coat closet. The living room and dining room areas have a bright and open concept. The spacious primary bedroom has access to the balcony that has an unobstructed view to the east. The 5-piece ensuite has a deep soaker tub, and a separate shower. A second bedroom offers private access to the 4-piece main bathroom with a stacked washer and dryer. This home also includes one titled, heated underground parking stall. The assigned storage unit is located on the main floor. Residents of the Renaissance enjoy exclusive access to amenities, including a 24 hour concierge, fitness centre, games and craft rooms, a movie theatre, meeting room, outdoor terrace, and guest suite. There is an elevator with direct indoor access to North Hill Shopping Centre. The Lions Park C -Train station is nearby. Easy access to downtown, SAIT, Jubilee Auditorium, and 16th Ave. Call your favourite Realtor to view this lovely property. Click on the 3D symbol at the top of the listing page to view the entre virtual tour. (id:52784)
32 Creekside Rise Sw
Calgary, Alberta
DUPLEX MEANS COMPROMISE? NOT HERE.This west-facing home rewrites the rulebook—designed to feel detached in all the ways that count. The curb appeal lands first: a FULL-WIDTH FRONT PORCH, balanced architecture, and the kind of proportions that make you pause before realizing it’s technically attached.Inside, 1,492 square feet unfold with intention. The main floor keeps flow and function equal—9' CEILINGS, a 50" ELECTRIC FIREPLACE with a built-in TV niche, and living/dining zones that stay connected without feeling crowded. The kitchen earns its keep with QUARTZ COUNTERS, FULL-HEIGHT CABINETRY, and a SILGRANIT UNDERMOUNT SINK. Gas rough-ins are already in place for both the range and the barbecue, while the installed electric appliances keep move-in simple.Upstairs, the primary bedroom stands out thanks to its windowed walk-in closet—a natural-light perk you rarely see at this price point. The ensuite brings a clean, modern feel with its tile-and-glass shower, creating a quiet little retreat at the end of the day. Two additional bedrooms offer flexibility for kids, guests, or home office needs, and laundry is right where you want it—steps from the closets, not a flight of stairs away. Downstairs, the SUNSHINE BASEMENT comes ready for whatever’s next: 9' foundation walls, SEPARATE SIDE ENTRY, 200-amp panel, rough-ins for laundry as well as a wet bar, and an UPGRADED 80-GALLON HOT-WATER TANK are already waiting. Outside, an EAST-FACING RAISED REAR DECK with stairs down to grade catches the morning light, and a 20'×20' parking pad leaves room for a future garage. Set in Sirocco at Pine Creek, this southwest pocket blends foothills scenery with modern convenience. MINUTES FROM ESTABLISHED AMENITIES and bordered by the PINE CREEK VALLEY and SIROCCO GOLF CLUB, it’s a community that already feels grounded but still has room to grow. Wide streets, calm architecture, and future walkable links to parks and shops keep the tone elevated yet approachable—a place designed for long-term comfort, not short-term trends.The paint is dry, the lights are on, and POSSESSION IS IMMEDIATE. Come see how this half-duplex lives larger than its label—proof that “attached” doesn’t have to mean “average.” • PLEASE NOTE: Photos are of a DIFFERENT Spec Home of the same model – fit and finish may differ. Interior selections and floorplans shown in photos. (id:52784)
65 Sage Hill Landing Nw
Calgary, Alberta
Nestled in Sage Hill, one of NW Calgary’s best family communities, awaits your 1849 square foot home with new exterior and the backyard of your dreams. Meticulously kept and fully developed, this 3 bedroom, 3.5 bathroom property is a must-see. Situated on an expansive 6544 SQUARE FOOT LOT at the end of a QUIET CUL-DE-SAC - this home is a unique opportunity for those seeking privacy! Upon arriving, the grand curb appeal of the curving driveway will surely impress. You’ll feel a sense of home as you enter the spacious open concept living room and kitchen - filled with light from SOUTH FACING WINDOWS. Beautifully updated finishes and neutral colours pair well with the classic hardwood floors making this an inviting space to call home. Gather with your family for a cozy night in by the GAS FIREPLACE complete with a stone feature wall, or entertain your guests at the large island - the perfect layout for socializing. The large kitchen features stainless steel appliances plus NEW BACKSPLASH AND QUARTZ COUNTERTOPS. Upstairs, you'll find 3 large bedrooms and a spacious bonus room - the perfect place to relax with your family. The owner's retreat overlooks the backyard and comes complete with a soaker tub and closet with custom organizers. To top it off, this property has been PROFESSIONALLY LANDSCAPED WITH TALL TREES to add to the privacy, and an EXTRA LARGE TWO TIERED DECK complete with a gazebo. Heading downstairs to the FRESHLY PAINTED BASEMENT, you’ll love the open concept development, allowing space for all of your activities or ample room for a future bedroom. A walk-in closet/storage, under the stairs storage, and a full bathroom complete this level. Completing the property is the attached double garage with ample parking space for larger vehicles, plus overhead storage racks. Special features include AIR CONDITIONING, noise cancelling kitchen window with a black out blind, MAIN FLOOR LAUNDRY, plus a NEW ROOF, SIDING, SOFFITS, AND FACIA IN 2024. This owner occupied home has been lovingly maintained and thoughtfully updated - move right in! Truly a gem - Call your Realtor for a private showing. (id:52784)
283058 Township Road 245a
Rural Rocky View County, Alberta
Excellent opportunity to own this prime 8.53-acre property in the highly sought-after Conrich area—just 5 minutes from both Calgary and Chestermere. Enjoy quick access to Highway 1 and McKnight Blvd., making this an ideal location for residential living, business use, or investment.This well-kept, fully developed bi-level home offers 5 bedrooms, 3.5 bathrooms, a cozy gas fireplace, and a walk-up basement with a separate entrance. The heated 4-car attached garage includes a half bathroom and bar sink—perfect as a “man cave” or hobby space.A mechanic’s dream, County-approved MECHANIC SHOP ideal for a business owner, current owner is retiring. This fully loaded all in one building 40x40 ft heated insulated shop plus attached parts area, Oversized single car garage (Paint booth), Shop office. 12ft high ceiling, 11 ft high door, Bath room, Laundry room. Hoist, Air makeup unit and Tire Change machine is a bonus. Perfect for Mechanics, Truckers and Smart investors. Great potential to Live and work or as a investment. Call your favorite Realtor today to view it!! (id:52784)
8341 8 Avenue Sw
Calgary, Alberta
**OPEN HOUSE - Saturday and Sunday from 1-4PM** Welcome to an exceptional townhome located in the vibrant West Springs community of southwest Calgary. This inviting residence offers three bedrooms and two and a half bathrooms throughout approximately 1,820 square feet of thoughtfully designed living space.The main level features a welcoming foyer that leads into an open-concept living and dining area, creating a seamless flow for everyday living and entertaining. The kitchen has been carefully planned with contemporary two-tone cabinetry, quartz countertops, and a suite of stainless steel appliances, offering both style and functionality for everyday meal preparation.Just off the entry, a private flex room with elegant double French glass doors provides versatile space that can serve as a home office, formal dining room, or quiet lounge to suit your lifestyle.Upstairs, the primary suite offers generous space along with a four-piece ensuite and an extended closet, creating a comfortable retreat at the end of the day. Two additional bedrooms and a well-appointed main bathroom complete the upper level and provide ideal accommodations for family members or guests.This home includes a double garage and enjoys close proximity to parks, schools, shopping, and dining options that define daily convenience in the area. Residents benefit from easy access to major roadways, making commuting and weekend travel simple and efficient while remaining close to everything the west side of Calgary has to offer.Located in West Springs, one of Calgary’s most sought-after southwest communities, valued for its balance of suburban tranquility and urban accessibility. The neighbourhood is known for its family-friendly atmosphere, highly regarded schools, and extensive parks and pathway systems that encourage an active lifestyle. A wide selection of nearby shops, restaurants, and services adds everyday convenience, while quick access to downtown Calgary and the natural beauty of the surrounding foothills makes this community appealing to families, professionals, and outdoor enthusiasts alike. (id:52784)
3115, 175 Silverado Boulevard Sw
Calgary, Alberta
Welcome to Unit 3115 at 175 Silverado Boulevard SW - a bright and freshly painted main-floor condo offering 858 SqFt of well-designed living space in desirable community of Silverado. This thoughtfully laid-out unit features durable vinyl flooring runs throughout complementing the open-concept living and dining area; the stylish and functional kitchen with granite counter tops, stainless steel appliances (brand new: refrigerator and microwave); two bedrooms separated by the living room, providing excellent privacy for roommates, guests, or home office setup. The primary bedroom incudes a walk-in closet and a private 3pc ensuite bathroom, while the second full 4pc bathroom is conveniently located near the second bedroom. A wall-mounted Air-Conditioning unit keeps the home comfortable during warmer months. Step outside to your private patio facing a green zone, offering a peaceful setting and added privacy - perfect for morning coffee or relaxing evenings. Additional highlights - titled underground parking and a separate storage unit, add value and extra space. This apartment is located close to all amenities: parks, playgrounds, walking paths, elementary, junior high and high schools, shopping, restaurants and quick access to major roadways and transit. A move-in-ready opportunity for first time buyers, downsizers, or investors seeking comfort, functionality, and a great location. (id:52784)
4605 80 Street Nw
Calgary, Alberta
MOVE IN TODAY to this stylish semi-detached home in Bowness with 5 beds, 4 baths, and a bright, family-friendly layout that stands out in all the right ways, w/ a lovely 2-BED LOWER LEGAL SUITE. It’s set in one of Calgary’s most loved communities, where river pathways, local shops, and that unmistakable Bowness energy make everyday life feel easy and connected.Step inside and the home opens with a welcoming foyer finished with a built in bench, hooks, and a front closet so everyone has a place to land. At the front of the home sits a dedicated DINING ROOM overlooking the front yard. It’s the perfect spot for a long table, warm lighting, and dinner gatherings that flow easily into the rest of the main floor.At the center of the home sits a bright, well designed KITCHEN with a big island, generous prep space, full height cabinets, and a BUILT IN PANTRY tucked under the stairs. Stainless appliances & clean, modern finishes make everyday cooking feel simple & enjoyable. It’s a space that works well for both busy mornings and evenings when everyone ends up gathered around the island.The kitchen flows into the rear living room, an airy, comfortable space anchored by a FULL-HEIGHT FIREPLACE with BUILT-INS with inset lighting. It creates a natural focal point while still giving you flexibility for a large sectional and cozy seating. Oversized windows draw in great light and look out to the WEST backyard, a private spot ready for outdoor meals, kids’ play space, or a quiet place to unwind.A proper MUD ROOM with storage, main floor POWDER ROOM and HOME OFFICE finish this level and keep daily life running smoothly.Upstairs, the PRIMARY SUITE feels calm and inviting, with room for a king bed and a walk in closet that keeps everything organized. The ensuite blends style and comfort with DOUBLE SINKS, a freestanding tub, and a large walk in shower. Two additional bedrooms share a full bathroom, and the LAUNDRY ROOM with a sink and a BONUS ROOM adds real convenience for family living.The fully finished LOWER SUITE (approved by the city) brings even more versatility with its own open concept KITCHEN & LIVING ROOM. It’s a great setup for extended family, older kids wanting more independence, or long-term renters. Two bedrooms, a 4 piece bathroom, dedicated laundry, and good sized living room with built in media make this space feel complete & comfortable.Living in Bowness gives you quick, easy access to some of the city’s best amenities. Bowness Park is less than five minutes away for skating, picnics, and long river walks. You’re also close to Bowglen Park, the community pool & arena, and the shops along Bowness Road including local favourites like Cadence Coffee and Angel’s Drive In. Both Our Lady of the Assumption School and Belvedere Parkway School are a short drive, and WinSport is under ten minutes away for year-round activities. With fast connections to Stoney Trail and Highway 1, commuting downtown or heading to the mountains feels effortless. (id:52784)
411 9 Street Ne
Calgary, Alberta
Step into luxury living with this meticulously crafted masterpiece Situated on a mature tree-lined street in the coveted community of Bridgeland, this brand-new home offers over 4,500 SQ/FT of impeccably designed space. Upon entering, be greeted by the timeless elegance of white oak hardwood floors, guiding you through a space built for entertainment & relaxation. The soaring vaulted ceilings in the living area, complemented by a stunning fireplace surrounded by white brick and built-in cabinetry, are sure to impress. Adjoining the living area is the gourmet kitchen, featuring top-of-the-line Miele and Wolf appliances, including a FULL S/S fridge & freezer, dishwasher, wall oven, a built-in coffee machine & two sinks. Ample cabinetry, complete with built-in garbage and recycling bins, ensures both style and functionality. Host unforgettable family gatherings at the built-in table in the eating area. The mud room is conveniently located to provide access directly outside. Find the hidden door in the panel wall in your office. The slatted walls surrounding the staircase allow the natural light to fill the space as you head upstairs. The primary bedroom is a true retreat, offering an ensuite oasis with double sinks, a makeup station, a luxurious soaker tub, a full tile shower, and a spacious walk-in closet. Each of the additional bedrooms boasts full ensuites and walk-in closets, providing comfort & convenience. No expense was spared in the laundry room, pull out the drawers to discover the built-in laundry baskets! Venture downstairs to discover a haven for recreation & relaxation, featuring a sizable rumpus room ideal for movie nights, a fourth bedroom & a full steam shower. With one of the largest lots in the community, this west-facing backyard offers ample space to create your private outdoor sanctuary while accommodating a triple-car garage. Don't miss the opportunity to make this exquisite home yours—schedule a private tour with your favorite realtor today. Y ou’ll be glad you did! You’ll be glad you did! COMMUNITY: Bridgeland-Riverside is an inner-city community located on the north side of the Bow River, just northeast of downtown Calgary, Alberta. The community is recognized as a "distinct bobo (bohemian/bourgeois) residential neighbourhood" with a high degree of walkability and a vibrant mix of residential, commercial, and green spaces. It is served by the Bridgeland/Memorial and Zoo C-Train stations, enhancing its connectivity to downtown and other parts of the city. The area is known for its pedestrian -friendly streets, eclectic shops, cozy cafes, and access to numerous parks & recreational facilities, including the Bow River pathway, Harvie Passage whitewater kayak park. The community is also home to notable institutions such as Telus Spark Science Centre that opened in 2011, & the Calgary Zoo, located on St. George’s Island. The St. Patrick’s Island Bridge, which connects Bridgeland to St. Patrick’s Island & the East Village, was completed in 2013. (id:52784)
605, 220 12 Avenue Se
Calgary, Alberta
This upgraded 2-bedroom, 2-bathroom corner condo in the Keynote 1 building is move-in ready and waiting for you to call home. The open-concept layout connects the kitchen, dining area, and living room, with a prime east-facing view that creates an inviting space and an ideal place to entertain. It has been meticulously prepared for the new owner with freshly painted throughout (walls, doors, baseboard, trim, kitchen bulkhead), new plush carpet/underlay in the bedrooms, dishwasher (2023), washer and dryer (2025), three-panel organizer in the walkthrough closet in the primary bedroom, light fixtures, and professionally cleaned. Other key features include floor-to-ceiling windows for maximum natural light and a front-row view of the Stampede fireworks, stainless steel appliances, granite countertops, central air conditioning in the main living area, a no-pet home, titled heated underground parking, titled storage locker, and concrete construction for superior sound-dampening and durability. Living at Keynote 1, you’ll have an on-site manager, access to the fully equipped fitness facilities (weights and cardio room), two guest suites, owner’s lounge with TVs, pool table, partial kitchen, BBQs, outdoor patio, plus 15 rooftop oasis, bike storage, plus direct access to Sunterra Market. Keynote 1 offers high-quality living, affordability, and an ultra-convenient location to downtown, local lifestyle amenities, the Stampede Ctrain station, the Plus 15 Skywalk system, and easy access to main thoroughfares for city-wide access. (id:52784)
138 Legacy Forest Heights Se
Calgary, Alberta
**SHOWHOME HOURS: SAT & SUN, FEB 14TH & 15TH AT 12-5 PM** *VIEW MULTIMEDIA LINK FOR FULL DETAILS* Your dream home awaits in award-winning Legacy! This beautifully crafted new home by Veranda at Legacy offers an incredible opportunity to select your finishings and create a home perfectly tailored to your taste and lifestyle. Built by a team with over 150 years of combined experience, this property blends thoughtful design, high-end finishes, and family-focused function into one exceptional estate residence.This family-friendly ‘Elm’ plan features a rare triple attached garage and sunny West-facing backyard, all directly located across from a greenspace. The bright and open main floor features 9’ ceilings, luxury vinyl plank flooring, smooth flat-finish ceilings, low-glare LED lighting, and 8’ interior passage doors throughout. Bathed in natural light, a stunning 2-storey living room centers around a clear-view 42” gas fireplace while the adjacent dining area provides direct access to the maintenance-free concrete patio and sunny West-facing backyard. The designer kitchen comes complete with soft-close cabinetry, a custom hood fan surround, pot-and-pan drawers, a full-height backsplash, your choice of Classic Series quartz or granite countertops, and a premium KitchenAid appliance package. A large walk-through pantry connects to the mudroom with the option to upgrade to a spice kitchen if desired. A private main-floor den is perfect for a home office, music room or playroom, or could be upgraded to a main floor bedroom with full bathroom to allow for multi-generational living. Upstairs are three generous bedrooms plus a versatile bonus room (with an option to convert to a 4th bedroom), plus a centrally located laundry room and main bathoom. The spacious primary suite includes a walk-in closet and a spa-inspired ensuite with a freestanding tub, tiled shower with 10mm glass, and a large vanity with dual undermount sinks and your choice of classic series quartz or granite counters. Future development options abound in the basement area, which offers plenty of room to add a recreation room, wet bar, home gym, spare bedroom, or even a legal secondary suite (subject to design, zoning and City approval). Outside, smooth acrylic stucco or cement board siding pairs with natural stone or brick accents for a timeless curb appeal. Energy efficiency comes standard, with triple-pane LoE windows, a Lennox variable-speed high-efficiency furnace, HRV system, power-drip humidifier, LED lighting, and a 72-gallon hot water tank with a recirculation pump, ensuring year-round comfort.Living in Legacy means enjoying unmatched walkability and convenience—the community offers parks, pathways, playgrounds, established and future schools, shopping, grocery stores, restaurants, with a 300-acre environmental reserve on your doorstep. Situated just minutes from Macleod Trail, Stoney Trail, and the future LRT, this location is built for connection, comfort, and long-term value. (id:52784)
28 Crystal Shores Heights
Okotoks, Alberta
*View cinematic tour in multimedia link* Welcome to this well-maintained detached family home, ideally located just steps from Crystal Shores Lake in sought-after Okotoks. Set on a quiet street with a strong sense of community, this home offers the lake lifestyle people move here for, at a price point that’s becoming harder to find.Residents of Crystal Shores enjoy exclusive access to a private lake and beach, where summer days are spent swimming, kayaking, paddleboarding, fishing, and playing beach volleyball, while winter brings skating and seasonal ice activities. The Beach House also hosts fitness and wellness classes such as yoga, barre, and Zumba, along with social groups, community events, and rentable indoor and outdoor spaces for gatherings, BBQs, and celebrations.Inside, the home features a bright, functional main floor with a cozy living room and gas fireplace, a front den ideal for a home office, and a fully renovated kitchen complete with quartz countertops, stainless steel appliances, a 5-burner gas stove, oversized island with extra storage, and a corner pantry. Upstairs offers a spacious bonus room, two additional bedrooms, a full bathroom, and a comfortable primary retreat with mountain views, walk-in closet, and ensuite. The basement is drywalled and ready for future development or added storage.Recent updates include a high-efficiency two-zone heating system, a newer hot water tank, and long-life 40-year shingles. The west-facing backyard features a large deck, mature trees, a paved lane with room to add a garage, and a dedicated dog run. Close to river pathways, parks, schools, the Okotoks Recreation Centre, local favourites, and with easy north-end access for commuting, this is a rare opportunity to enjoy true lake living in a community people love to call home. (id:52784)
110 Somerglen Road Sw
Calgary, Alberta
Beautifully maintained, open-concept bungalow with a rare loft back to a green space, located in the heart of Somerset. The well-designed covered entrance minimizes snow accumulation and reduces the need for snow removal at the doorstep. This home offers 2 bedrooms and 2 full bathrooms on the main level. Features include vaulted ceilings throughout, two large architectural skylights, and a unique loft overlooking the living area. The spacious primary bedroom boasts a 5-piece ensuite with jetted tub and heated bathroom floors. Quality upgrades include superior cabinetry, granite countertops, stainless steel appliances, new electric range, upgraded lighting, central A/C, and new LVP flooring in the main floor living room/bedrooms and Loft. The basement is completed with 2 large bedrooms, 4-piece bathroom, den, and ample storage. Enjoy the landscaped, south-facing backyard with retractable awning and gas BBQ hookup, ideal for entertaining. With direct access to the adjacent green space, making it easy to walk and exercise your dog. Updates include roof & partial vinyl siding (2022), electric range (2022), fridge (2025). Walking distance to C-Train, water park, schools, shopping, and YMCA. Flexible possession available. (id:52784)
188 Les Jardins Park Se
Calgary, Alberta
Turnkey Living in Desirable DouglasdaleWelcome to effortless living in one of Calgary’s most established and sought-after communities. This beautifully maintained 2-bedroom, 2 full + 1 half bathroom home offers thoughtful upgrades, functional space, and abundant natural light throughout.Freshly painted and filled with sunshine, the open-concept main level showcases upgraded appliances, seamless flow for entertaining, and comfortable everyday living. New central air conditioning ensures year-round comfort, while recent updates, including a new garage door opener, add peace of mind.The lower level features a versatile flex room at the garage entry — ideal for a home office, gym, studio, or additional family space. A rare highlight is the finished double car garage, offering not just parking, but polished and practical space for storage or hobbies.Step outside to enjoy your front fenced seating area, a private and welcoming space perfect for morning coffee or evening unwinding in the sun.Move-in ready, thoughtfully upgraded, and perfectly positioned — this Douglasdale property offers exceptional value in a mature, lifestyle-rich community close to parks, pathways, golf, and amenities. (id:52784)
1301, 1110 11 Street Sw
Calgary, Alberta
Welcome to Stella in the Beltline! Located on the 13th floor, this bright and modern one bedroom condo offers stylish urban living in one of Calgary’s most vibrant communities. Floor-to-ceiling windows fill the home with natural light while showcasing city views, and the open-concept layout makes it perfect for both relaxing and entertaining. The contemporary kitchen features granite countertops, stainless steel appliances, and plenty of cabinet space, while the spacious living area flows seamlessly to your private balcony. A large bedroom with a walk-through closet, a full 4-piece bathroom, and in-suite laundry complete the unit’s smart, functional design. Why Stella? This sought-after Qualex Landmark building offers hotel-inspired amenities including full concierge and security services, a fitness centre, steam room, residents’ lounge, bike storage, and heated underground parking with a titled stall plus an assigned storage locker. Located in the heart of the Beltline, you’re steps away from groceries at Co-op Midtown, coffee shops, pubs, and some of Calgary’s best restaurants. The C-Train is only a 5-minute walk, making commuting effortless. With parks, fitness studios, and the downtown core nearby, this is the ultimate walk-to-work lifestyle. Whether you’re a first-time home buyer looking for value in the inner city, or an investor seeking a high-demand rental property in a professionally managed building, this condo is an excellent opportunity.Don’t miss your chance to own in one of the Beltline’s most iconic towers. Contact your favourite agent today to book a private showing! (id:52784)
2003, 683 10 Street Sw
Calgary, Alberta
Unparalleled, Spectacular PANORAMIC VIEWS of the mountains, Bow River, and sparkling city lights! This nearly 1,600 sq. ft. luxury condo offers 2 bedrooms plus a den, 2 full baths, and 2 secure titled, underground parking stalls. Beautifully updated with hardwood floors, new carpet, fresh paint, and custom window coverings. Expansive windows fill the open living space with natural light, highlighting the raised panel cabinetry, granite countertops, pot lighting, and quality finishes throughout. Enjoy year-round comfort with full air conditioning and the sought-after south and west exposure. Ideally located in West Downtown with the Kerby LRT station right at your doorstep, and just steps to Shaw Millennium Park, river pathways, and all the conveniences of the city. Easy in-and-out access to downtown makes this the perfect urban retreat. This is the place to "right-size"! (id:52784)
1 Park Avenue
Carstairs, Alberta
Settle into a simple and more affordable way of living in this charming 1 bedroom, 1 bathroom mobile home on a corner lot (leased lot). The kitchen with center island is open to the dining and living area which is further enhanced by an abundance of windows. You're plants will love it here! A sliding patio door provides convenient access to a sunny south-facing deck (14'x8'), that is perfectly situated to avoid those NW winds. Down the hall is a 3-piece bathroom with newer stacked washer/dryer. The primary bedroom is located at the back of the home and again offers large windows for abundant natural light. Included is an insulated storage shed (16'x10') and this lot offers off-street parking (allowing for 2 vehicles). In a world of over-consumption and rising costs, this is a refreshing alternative that offers simplicity, affordability, and low maintenance! Here you can enjoy the comfort of community living in this well-situated mobile home park. A short stroll brings you to local restaurants, shopping, and your favourite spots for morning coffee, while offering easy access to Highway 2A for an easy commute to neighbouring Town's/Cities. It’s a lifestyle that’s relaxed, connected, and convenient. (id:52784)
291 West Grove Point Sw
Calgary, Alberta
OPEN HOUSE - Sat Feb 14 (12-2pm) This Cedarglen home, just 7 years young, presents a sophisticated, contemporary design, clean and crisp throughout. Featuring a bright, open plan, 9 foot ceilings and 8 foot doors across all three levels, wide plank hardwoods, quartz countertops and an urban vibe throughout – SHARP! This two storey home, just seven years young .... SHOWS LIKE NEW, offering 3218 sq ft of living space over three levels, 3+1 beds PLUS a Bonus Room up, 3.5 baths and a fully developed lower level! Your family will love this space. This is a premier address, West Grove estates, a lightly travelled crescent in highly desirable West Springs.... a wonderful tot park steps away, great schools, shopping and services within walking distance of your new home! On arrival you will be struck by the exposed aggregate drive and walkway, and acrylic stucco – NICE! Entering you will love the 9’ ceilings (on all 3 levels!), wide plank hardwoods and the BRIGHT, OPEN PLAN, with its western exposure and wall of windows across the back The main floor centers around the Great Room in back, a broad open space with a large family room, generous dining space and a striking kitchen. The kitchen features an abundance of counter space, a center island breakfast bar, S/S appliances including a gas cooktop and wall oven, a SPACE for ENTERTAINING… leading directly to your rear composite deck which spans the entire back of the house – NICE! Leading upstairs you will find a large Bonus Room and three beds. The primary retreat is generous in size and features a 5pc en suite complete with quartz countertops, a soaker tub, free-standing seamless glass shower and a large walk-in closet with built-ins. The two additional beds up are also generous in size and share a full 5 pc bath. The lower level has been professionally developed and offers a broad open rec room which will easily accommodate a media space and/or fitness space as you choose, plus a guest bedroom and full bath. (id:52784)
8615 7 Street Sw
Calgary, Alberta
**Open House on Saturday, February 14th, 1.30PM-3.30PM and Sunday, February 15th, 1PM to 3PM** WELCOME TO A $500,000 FULL-SCALE RENOVATION THAT TRANSFORMS THIS HOME INTO A PRIVATE SPA-INSPIRED RETREAT. Every major system has been redone and every finish thoughtfully selected to create one of the most complete lifestyle properties available in the area.The main level offers a beautifully opened floor plan anchored by a fully custom chef’s kitchen designed for both everyday living and entertaining. Featuring a large island with bar seating, space for a full dining table for six, pot lights, expansive windows, built-in speakers, and custom cabinetry including a built-in pantry, this kitchen is as functional as it is stunning. A herringbone backsplash, pot filler, and five-burner gas range elevate the space, while the refined gas fireplace and patio doors create seamless indoor-outdoor flow to the backyard.Upstairs features two bedrooms including a stunning primary retreat with custom built-in cabinetry, walk-in closet, and spa-inspired ensuite with steam shower and direct access to the back deck and hot tub. A second bedroom and full 4-piece bath complete the level.The professionally landscaped backyard is designed to impress with high-end turf for year-round green, custom water feature, paving stone patios, gazebo, mature landscaping with low-voltage lighting, and exterior hot and cold water tap. It truly lives like a resort.The lower level continues the experience with a large bedroom with egress window, full bathroom, dry sauna, incredible laundry room, and an over-the-top wet bar style setup offering flexible living options.Additional upgrades include spray foam insulation, air conditioning, on-demand boiler system, heated bathroom floors upstairs and down, Hardy board siding, Sonos system inside and out, new appliances, sprinkler system, and an oversized heated double garage with vaulted ceiling height suitable for a lift.Located in a friendly, establ ished neighbourhood just minutes to everything, this is not just a renovated home. It is a complete lifestyle upgrade. (id:52784)
16, 4810 40 Avenue Sw
Calgary, Alberta
Currently the ONLY active townhouse listing in Calgary under 400k offering over 1,400 sq ft with 4 bedrooms - a standout value in today’s market, even more by it being an END UNIT. Situated in the desirable, family-friendly community of Glamorgan, this spacious townhome offers exceptional size, location, and future potential.The most sought-after floor plan in the well-managed Gladstone Park complex provides 1,410 sq ft above grade, with the opportunity to expand to nearly 2,000 sq ft with basement development. Ideal for first-time buyers, growing families, or investors, this two-storey home is a smart entry into Calgary’s real estate market.The main floor features a generous living room that opens to a private west-facing fenced backyard, perfect for entertaining and evening sun. A designated dining area connects seamlessly to the spacious kitchen, while a convenient half bathroom completes the level.Upstairs, you’ll find four well-proportioned bedrooms, including a large primary bedroom, plus a full bathroom that comfortably supports a busy household. The unfinished basement offers excellent storage and outstanding future development potential for a rec room, office, gym, or extra living space.Additional highlights include the parking stall right beside your backyard gate and plenty of nearby visitor parking for guests. Condo fees support low-maintenance living and include water, snow removal, landscaping, and more.Enjoy close proximity to schools, parks, playgrounds, public transit, shopping, Mount Royal University, Westhills Towne Centre, Glenmore Reservoir, Weaselhead Flats, and quick access to Stoney Trail. This is a rare opportunity to secure a spacious 4-bedroom townhome in a central, amenity-rich location.Book your private showing today. Some photos virtually staged. (id:52784)
205, 120 15 Avenue Sw
Calgary, Alberta
Welcome to The Ashbury, perfectly situated just steps from 17th Avenue, and 1st Street SW. At the end of the street, you’ll find beautiful views of the iconic Calgary Tower. This spacious 2-bedroom, 1-bathroom condo offers 778 sq. ft. of freshly painted living space, a private balcony, newer appliances, and one of the rare gated outdoor parking stalls in the building. In the heart of Calgary’s vibrant Beltline, you’ll enjoy unbeatable walkability to shopping, dining, cafés, entertainment, and the downtown core.Inside, the layout is thoughtfully designed, with the kitchen, dining, and living areas flowing together to create an open, comfortable main space. The two bedrooms and full bathroom are set down the hall, offering privacy for roommates, guests, or the perfect work-from-home setup. The unit feels spacious and welcoming, with plenty of room to relax, work, or entertain.While there’s no in-suite laundry, the shared laundry room is conveniently located right next to the elevator on this floor, making daily routines easy and efficient.An ideal home for a young professional working downtown or anyone wanting to be steps from the best of inner-city living.Book your private showing today. (id:52784)
2 Willow Creek Green
Rural Rocky View County, Alberta
Set on 2 beautifully landscaped acres, this exceptional country residential estate offers a rare blend of luxury construction, high-end mechanical systems, & thoughtfully designed outdoor living, all just 20 minutes from downtown Calgary w/ quick access west to the mountains & positioned to capture breathtaking mountain views, including views enjoyed directly from your kitchen & dining table. The professionally landscaped grounds (completed 4 yrs ago for $110,000) showcase a stunning waterfall feature, rock garden, expansive garden beds, mature fruit orchard w/ apple, cherry, plum, & pear trees, plus saskatoons & raspberries, along w/ a greenhouse & an exterior wood-burning fireplace seating area under a pergola w/ sunshade, all connected by concrete pathways for enhanced accessibility. The property also offers room to park 6 vehicles inside plus an exceptional amount of additional exterior parking, ideal for guests, recreational vehicles, & equipment. The home itself is flooded w/ natural light through extensive windows & features 10-foot ceilings w/ vaulted ceilings in the main living area, solid core interior doors throughout, oak hardwood flooring, in-floor heat, air conditioning (new in 2024 for $10,000), a 2-zone furnace, boiler, & new windows and insulation added in 2025 ($50,000) for improved energy efficiency, w/ the entire home professionally repainted in 2024. The main level offers 2 bedrooms & 2 full bathrooms w/ quartz countertops throughout, including a luxurious primary retreat w/ mountain views, a large walk-in closet w/ built-in shelving, & an elegant ensuite w/ dual sinks, custom tiled shower, & jetted tub, while the living room is anchored by a gas fireplace w/ an oversized tiled feature wall. The chef-inspired kitchen is finished w/ quartz countertops, ceiling-height soft-close cabinetry, under-cabinet lighting, a 5-burner gas stove, in-wall oven, Bosch dishwasher, prep sink, large island, & a spacious walk-in pantry, complemented by a functional mudroom w/ sink & secondary laundry hook-up. The fully developed walk-out basement features a 2nd primary suite w/ covered patio access, dual sinks, quartz counters, tile flooring, oversized tiled shower, jetted tub, & a large custom walk-in closet, plus 2 additional bedrooms (3 total in the basement), a full bathroom w/ steam shower, bench seating, & quartz counters, a wine room, basement laundry w/ shelving, cupboards, & a 2024 dryer, & an expansive recreation space complete w/ surround sound, gas fireplace, & a wet bar w/ quartz counters & light that changes colour. Multiple covered balconies include 2 gas BBQ hook-ups & exterior Bluetooth speakers. The attached quad garage is insulated, drywalled, features 12-foot ceilings, & includes an EV charging panel (charger excluded), while the detached RV shop ($110,000) offers 24x36 dimensions, 14-foot ceilings, a 12-foot RV door, loft, 100-amp service, & 220V power, making this property an exceptional offering in a prestigious price category. (id:52784)
906 Chinook Winds Meadow Sw
Airdrie, Alberta
SHOW HOME FOR SALE! Welcome to The Belvedere Show Home in the vibrant community of Chinook Gate - where thoughtful design, elevated finishes, and everyday functionality come together beautifully. Built by Brookfield Residential, this professionally designed show home offers a rare opportunity to own a home loaded with premium upgrades and designer details throughout. Step inside and you’re immediately greeted by a bright, open-concept main floor that blends modern style with comfortable living. The chef-inspired kitchen is the heart of the home, featuring upgraded two-tone cabinetry, quartz countertops, a large central island, and designer touches throughout - perfect for entertaining. The spacious dining area flows seamlessly into the inviting living room, where oversized windows fill the space with natural light and create a warm, welcoming atmosphere. The main level is complete with a 2pc bathroom and large mudroom. A striking spiral staircase leads to the upper level, where you’ll find a thoughtfully planned layout with generous bedrooms and a beautifully finished primary retreat designed for relaxation. The ensuite showcases upscale finishes and a spa-like feel and is complete with dual sinks, a walk-in shower and walk-in closet with ample storage. The upper level is complete with two more bedrooms, a full bathroom and a large laundry room for added convenience to everyday living. The professionally developed basement adds more flexibility and living space with an expansive recreation room, fourth bedroom and full bathroom. The perks of purchasing a show home are a rare find and include a professional and cohesive design throughout including wallpaper, custom window treatments, upgraded lighting, central air-conditioning, and much more. Step outside to your private landscaped backyard providing a move-in ready home that you can enjoy right away! Completing this fully upgraded and fully developed home is a double detached garage to keep your vehicle and valuable s safe all year long. Every corner of this show home reflects elevated craftsmanship - from designer lighting, to upgraded cabinets, tile and flooring, this stunning new home is truly move-in ready. Located in family-friendly Chinook Gate, which offers parks, pathways, playgrounds, and easy access to schools, shopping, and commuter routes - this is the perfect family home with space to grow. Whether you’re looking for a stylish move-up home or simply want the benefits of show home quality without the wait. The Belvedere delivers exceptional value, comfort, and design. Builder warranty + Alberta New Home Warranty is included with the purchase of this brand new home! (id:52784)

