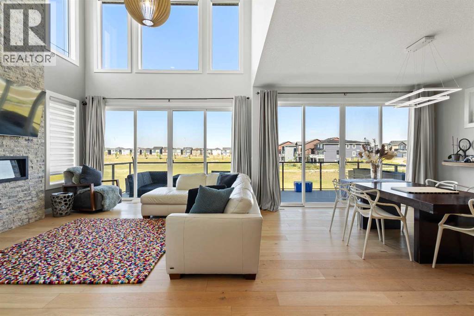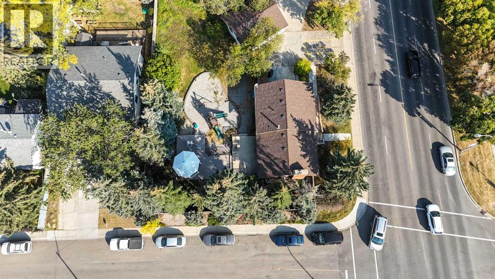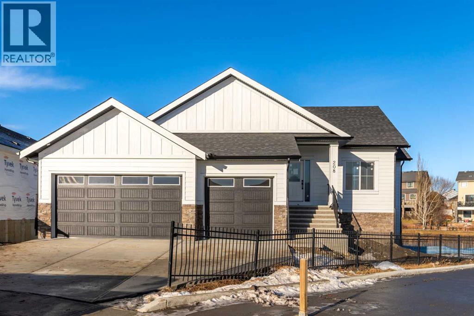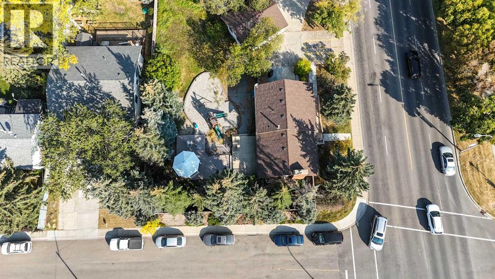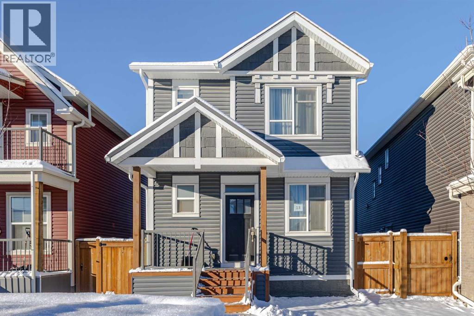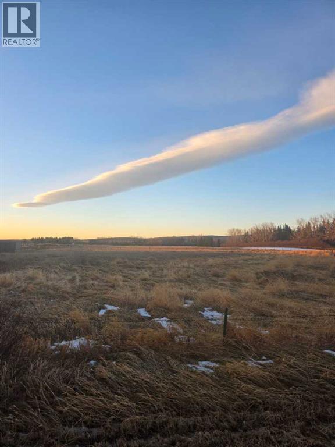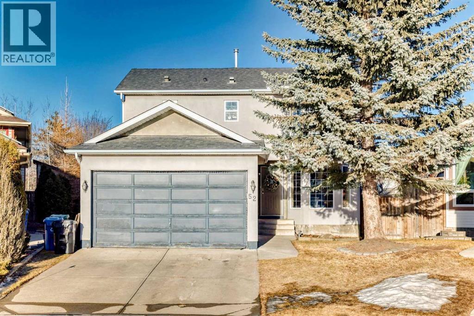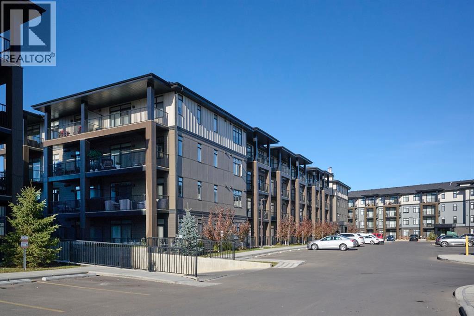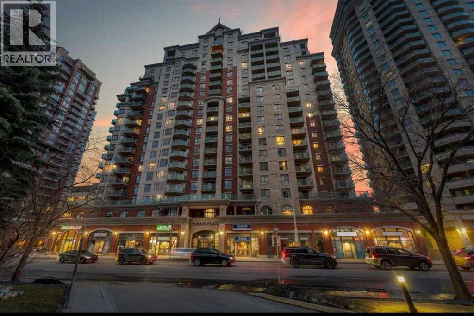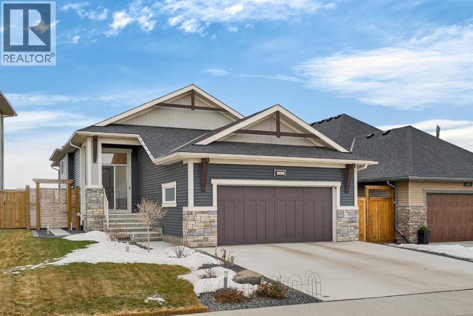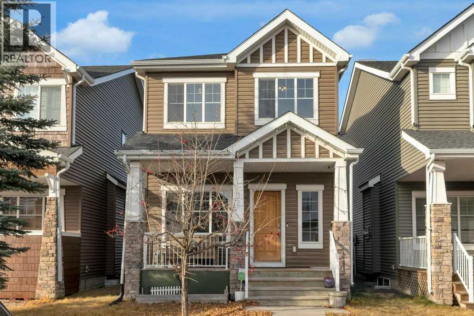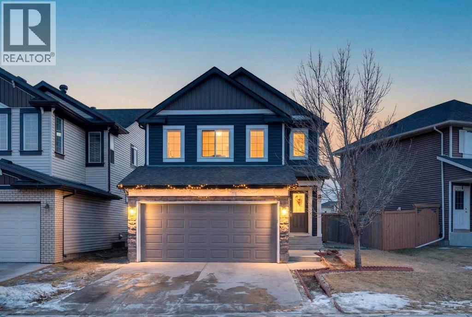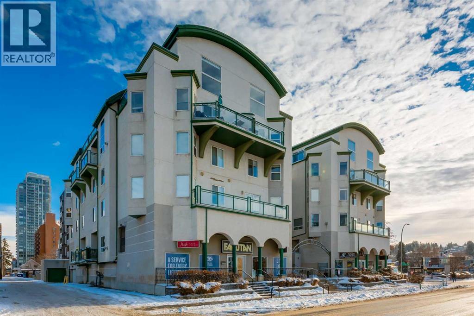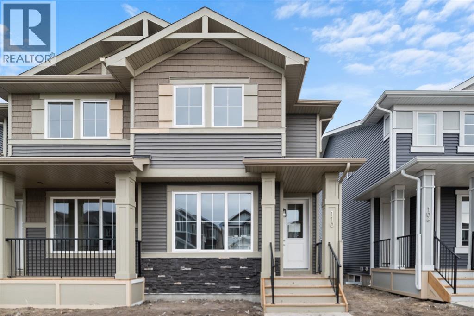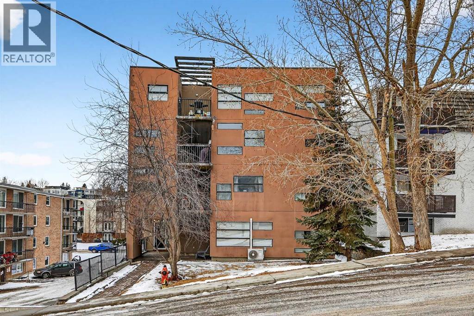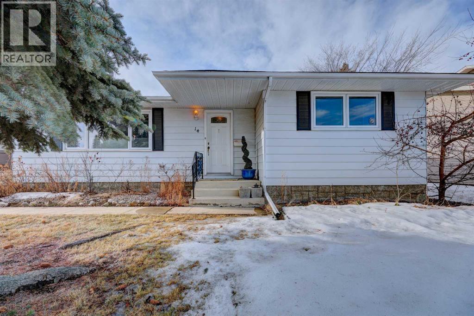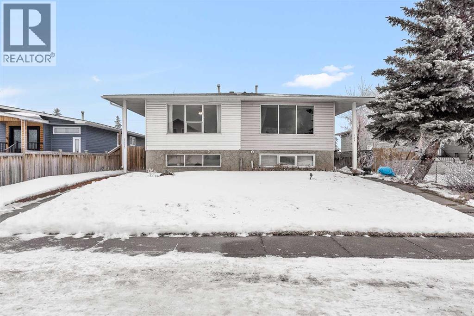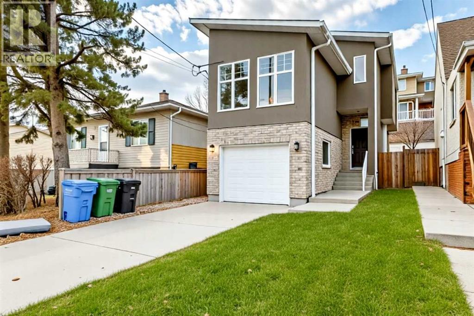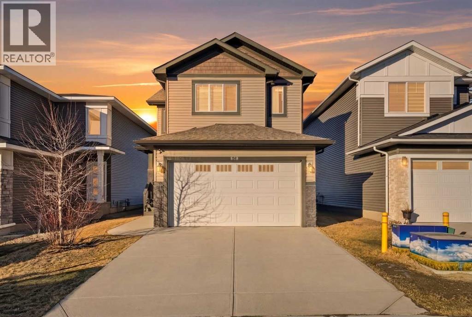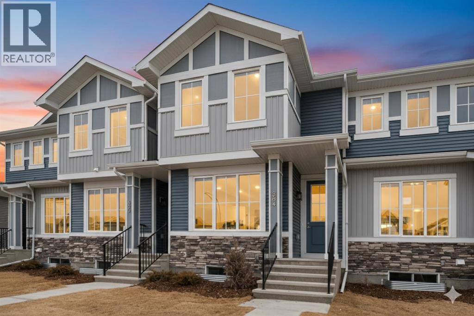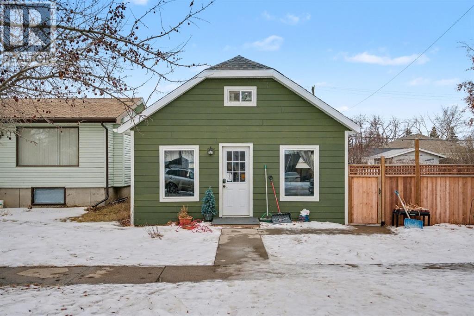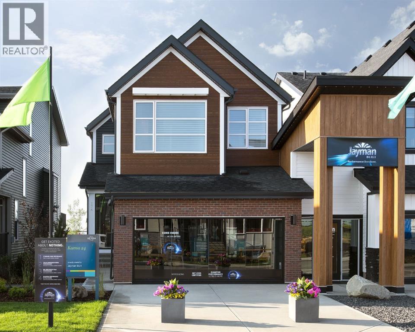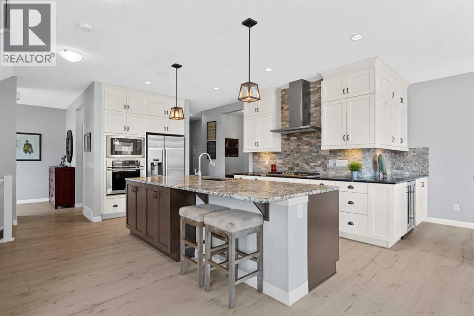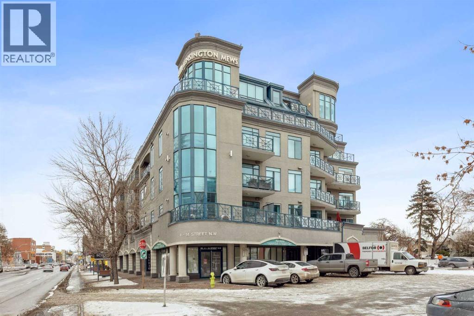52 Evansfield Manor Nw
Calgary, Alberta
Welcome to 52 Evansfield Manor NW – a residence that redefines modern luxury living, perfectly positioned along an expansive park and playground backdrop.This architectural masterpiece boasts nearly 3,500 sq. ft. of meticulously designed living space across three levels. From the moment you step inside, the open-to-below living room commands attention – soaring ceilings, full-height windows, and a panoramic view of uninterrupted greenspace create a breathtaking atmosphere that is truly the definition of elegance.The gourmet kitchen showcases sleek cabinetry, premium appliances, and an oversized island designed for both function and entertaining. Flowing seamlessly into the dining and living areas, the main floor is an entertainer’s dream, bathed in natural light and framed by sweeping park views.The upper level offers a luxurious primary retreat with spa-inspired ensuite, along with spacious secondary bedrooms and a versatile loft. Every detail speaks of sophistication and comfort.The professionally developed walkout basement is a showstopper – a $200,000+ investment featuring a custom full bar, a dedicated water bar, an indulgent sauna, in-floor heated bathroom, and multiple lounge zones designed for hosting or relaxing in style. This lower level transforms the home into a true private retreat.Step outside to enjoy covered patios and balconies that overlook one of the largest playgrounds in the community – an unmatched lifestyle setting where green space and family fun meet luxury living.With designer finishes, bespoke renovations, and an irreplaceable location, this property is more than a home – it is a once-in-a-lifetime opportunity to own one of Calgary’s most unique gems. (id:52784)
309 Main Street Nw
Airdrie, Alberta
Excellent Main Street exposure for a variety of commercial uses - Medical, General Office, Retail. Great opportunity to buy and hold for future Downtown Development. Vacant ready for quick possession. You have the option to buy or lease with the ability to be a part of the heart of Airdrie. There is a high tech security system in place. Come and tour and explore the possibilities. (id:52784)
208 Monterey Bay Se
High River, Alberta
This is a rare family-sized bungalow with four big bedrooms and a triple attached garage. It is a fully finished 1507 sq ft walkout home in a great area overlooking a beautiful waterway and park, and it has premium finishes throughout. The main floor is a modern open plan with a large entry hall, 9’ ceilings, high quality flooring, and a covered 24’ x 10’ deck. The kitchen includes cabinets to the ceiling, quartz counters, under-mount sink, countertop lighting, select tiles, a large walk-in pantry, and all appliances are included. Also on the main floor is the spacious and open living/dining room, the primary bedroom, a laundry room, and a second bedroom or office. Deluxe appointments in the master suite include built in cabinetry in the walk-in closet, a big vanity with double sinks, and a soaker tub plus a 6' shower. The lower level has two more spacious bedrooms and a very big family room with a built-in wet bar. All rooms in this home have lots of natural light, and there are many extras including a 24’ x 10’ patio, two fireplaces, full concrete steps and a Hardie board exterior. Click the multimedia link for a virtual interactive 3D tour, plus floor plans and professional pictures. (id:52784)
309 Main Street Nw
Airdrie, Alberta
Excellent Main Street exposure for a variety of commercial uses - Medical, General Office, Retail. Great opportunity to buy and hold for future Downtown Development. Vacant ready for quick possession. You have the option to buy or lease with the ability to be a part of the heart of Airdrie. There is a high tech security system in place. Come and tour and explore the possibilities. (id:52784)
13 Howse Row Ne
Calgary, Alberta
Discover this stunning detached home in the prestigious community of Livingston, offering over 2,500 sq ft of developed living space, perfect for families and investors alike. This exceptional property features a total of 5 bedrooms and 3.5 bathrooms, highlighted by a valuable legal two-bedroom suited basement with its own separate entrance and laundry unit, providing excellent income potential. The main floor boasts an open concept layout with beautiful vinyl flooring throughout, leading to a modern kitchen equipped with stainless steel appliances, granite countertops, a large central island, and a separate pantry. Upstairs, you'll find a generous bonus room and three well-proportioned bedrooms, including the primary suite with a five-piece ensuite and walk-in closet. The upper level is completed by an additional four-piece bathroom and a conveniently located, separate laundry room. Outside, the property provides a private, low-maintenance backyard retreat, highlighted by a large deck, perfect for summer entertaining and enjoying the sunshine. Furthermore, the home's prime location offers convenient access to Stoney Trail, making commuting and exploring the city a breeze. Don't miss the chance to own this beautiful property that perfectly blends luxury, space, and investment potential in a fantastic location. Schedule your private viewing today! (id:52784)
10 Acres - Township Road 240a
Rural Rocky View County, Alberta
This is your chance to own a newly subdivided, large acreage on which to build your dream home with mountain views offering scale, flexibility, and long-term value! A rare, nearly 10 acre lot just waiting for your imagination to transform it into a secluded paradise -- with an established rural community feel. With wide frontage, excellent access, and just minutes from the west end of Calgary, this large tract balances privacy with convenience. Zoned R-RUR with a pre-drilled water well ready for your vision on development. Don't wait on this scarce commodity -- call today! (id:52784)
52 Douglas Ridge Close Se
Calgary, Alberta
Click brochure link for more details. Great 1,657.70sq ft home in the fabulous community of Douglasdale! Three bedrooms on the upper floor plus another bedroom and storage room in the finished basement, with 3.5 bathrooms in the home. Newer roof (2020) and furnace (2023). Massive fenced backyard with shed and large deck; this yard backs onto the Deerfoot soundwall. This home requires a little bit of TLC. (id:52784)
3409, 200 Seton Circle Se
Calgary, Alberta
INCREDIBLE VALUE in this STUNNING TOP 2 FLOOR 2 bedroom condo! This SLEEK and MODERN home has been IMPECCABLY MAINTAINED, offering STYLE and COMFORT throughout. Step inside to discover a spacious kitchen complete with STYLISH CABINETS, LUXURIOUS QUARTZ COUNTERTOPS, STAINLESS STEEL APPLIANCES, and a functional ISLAND.The LARGE WINDOWS and 9-FOOT CEILINGS create a bright and airy atmosphere, while the SPACIOUS BALCONY with a GAS LINE FOR BBQ provides the perfect outdoor retreat for relaxing or entertaining friends.Enjoy the convenience of TITLED UNDERGROUND PARKING and an ASSIGNED STORAGE LOCKER. This prime location is just steps away from SHOPS, DINING, ENTERTAINMENT, YMCA, SOUTH HEALTH CAMPUS, and the impressive 130,000 SQ FT URBAN DISTRICT, your new neighbourhood offers endless possibilities!Plus, residents enjoy access to an ON-SITE DOG PARK and plenty of VISITOR PARKING.This condo is the perfect blend of LUXURY AND CONVENIENCE, making it an ideal INVESTMENT, FIRST-TIME HOME, or DOWNSIZE OPPORTUNITY. Don’t miss out on this TOP FLOOR UNIT WITH NO NEIGHBOURS ABOVE! (id:52784)
106, 1111 6 Avenue Sw
Calgary, Alberta
Do you want to own a property for your own business? Here is a great opportunity for you. This nicely set-up, fully equipped commercial kitchen with cozy dining area is perfect for a take-out and delivery food business. There are numerous residential apartments and office buildings within walking distance. The current tenant has been operating for more than 10 years, a popular Vietnamese Vegan Restaurant(20 seats) (Just for your information, business is not included in the sale). The purchase price includes the exhaust hood and suppression system, grill, dishwasher, refrigeration unit, sandwich counter with underlying cooler, grease trap, etc. Call your agent for more details and a private showing. (id:52784)
125 Amery Crescent
Crossfield, Alberta
Welcome to 125 Amery Crescent - an immaculate modern bungalow in the sought-after Vista Crossing neighbourhood of Crossfield with quick access to Airdrie and Calgary. This beautifully designed home offers a comfortable and thoughtful design, perfect for both everyday living and entertaining. Showing like-new throughout, this stunning move-in ready home is beautiful both inside and out with professional landscaping completing the west-facing backyard. Stepping inside, you’ll be greeted by an open-concept layout that seamlessly connects the main living areas with soaring ceilings and a bright living space all year round. Large windows flood the space with natural light, highlighting the bright and airy feel throughout. The timeless kitchen is complete with grey shaker cabinetry and white quartz countertops with a large central island that provides additional seating space. The kitchen opens to the main living room and dining areas - creating the perfect space for everyday living and entertaining. A central fireplace with TV hook-ups anchors the main living area with a wall of windows and patio doors opening to the west-facing backyard. The spacious primary suite is a true retreat, complete with a luxurious four-piece ensuite including dual sinks with endless storage space and a walk-in shower with tile complete to the 10' ceilings. Completing the primary suite is a generous walk-in closet. A second well-sized bedroom spanning ~10'x12' and a full bathroom with soaker tub, as well as a laundry room complete the main level. Thoughtful details and warm neutral tones give the home a welcoming sense of elegance and provide the perfect single-level living space. The expansive basement is complete with bathroom rough-in and provides ample space for a future recreation room, bedroom, bathroom and storage area. Completing the home is a double attached garage that is fully drywalled with a finished floor - ensuring a clean and seamless living space throughout the entire home. Ou tdoors, enjoy a sunny west-facing yard perfect for summer barbecues or quiet evenings under the sky. The professionally landscaped exterior features a stone patio that spans the width of the property and overlooks the backyard with lighting features, 4-zone irrigation and a beautiful front entryway with flowering shrubs - offering a fully complete exterior. If the summer heat becomes too hot, the central A/C will keep you comfortable all summer long. This move-in ready home is immaculate both inside and out - presenting the perfect bungalow for those looking to downsize without compromise in quiet and charming Crossfield. *Virtual tour available upon request. (id:52784)
32 Royal Birch Park Nw
Calgary, Alberta
This MOVE IN READY 3 bedroom Character Home features 2402 square feet of well-planned living space on three levels! It has been UPDATED and refreshed over the past 2 years, including paint, appliances, and upgraded modern lighting throughout. 9-foot ceilings and an OPEN FLOOR PLAN on the main floor. Main floor den /office located by the front door, a spacious great room, and a good size dining area that can be expanded for larger gathering. The huge bright kitchen with a 15-foot layout with a walk-in pantry, and upgraded appliances that are ready for your culinary masterpieces. A 2-piece powder room is discreetly located in the back mud room. The Upper Floor: A touch of luxury is found in the primary suite 4’x11’ bedroom plus a 9’x5’ sitting area, a full ensuite with double sinks, and a walk-in closet. Full size UPSTAIRS LAUNDRY ROOM (with upgraded washer/dryer). \ Two other generous bedrooms, and a 4-pc bathroom complete this perfect family level. The basement is fully developed with another (750 sq. ft.) of living space that features large egress windows in the massive family room, an area for hobbies or crafts, a 2 pc powder room and ample storage. Step out back into your new happy place, this is a fully landscaped, MAINTENANCE-FREE Outdoor “Oasis” Featuring a stamped concrete patio, and two edible gardens ready for you to provide fresh veggies and fruit for your family. To top it all off, you also have Paved ally and a DOUBLE DETACHED garage. This is the one you’ve been waiting for. in an established community you’ll love. Don’t miss this one! Call your favourite REALTOR® to book a private showing ! (id:52784)
23 Taralake Lane Ne
Calgary, Alberta
Welcome to This Beautiful Family Home in Taralake, CalgaryThis well-maintained 1,600 sq. ft. detached home is ideally located in the sought-after community of Taralake. Offering 3 bedrooms and 2.5 bathrooms, this property provides a functional and family-friendly layout.The main level features a bright living space with a gas fireplace, creating a warm and inviting atmosphere. Upstairs, a spacious bonus room offers flexibility for a home office, entertainment area, or additional family space.Outside, enjoy a large backyard with rear alley access, perfect for outdoor activities and future possibilities. The home also includes a front double attached garage for added convenience.Located close to schools, parks, and local amenities, this home offers excellent connectivity with easy access to Saddle Towne LRT Station, Stoney Trail, nearby shopping, and Our Lady of Fatima School.A fantastic opportunity to own a move-in-ready home in a vibrant and well-connected neighborhood. (id:52784)
1106, 1514 11 Street Sw
Calgary, Alberta
Discover a standout opportunity in the Beltline—a true two-storey, two-bedroom condo, rarely available at this price point and offering substantially more square footage than most properties in the area. Enjoy the walkable lifestyle of this vibrant neighbourhood—steps to restaurants, cafés, shops, parks, and downtown—paired with the privacy and security of a gated, townhouse-style setting.A spacious front entry leads into an open-concept main floor with hardwood throughout, a cozy fireplace, an upgraded kitchen with stainless steel appliances, a dedicated dining area, and a large covered outdoor patio perfect for year-round enjoyment. A convenient main-floor powder room adds extra functionality.Upstairs features two generous bedrooms, including a primary suite with a huge walk-in closet, along with a beautifully updated full bathroom and upper-level in-suite laundry. Additional comforts include efficient in-floor heating.Condo fees remain very reasonable and include heat, water, and maintenance. Your private entrance from the immaculately maintained gated courtyard means no elevators, no long hallways, and enhanced safety. Heated underground parking, storage, and permit street parking for visitors are all included.This quiet, well-managed complex delivers unmatched value with its rare two-level layout and extra living space. A must-see for buyers seeking more room, privacy, and lifestyle in the Beltline. (id:52784)
110 Sora Gardens Se
Calgary, Alberta
Welcome to 110 Sora Gardens! This kitchen is a standout: modern quartz countertops, stainless appliances, plus a generous island that works for meal prep, homework, or hosting friends-all while staying connected to the rest of the main floor through the open plan. Engineered hardwood on the main level adds durability and an upscale feel that stands the test of time. On the upper level, the primary suite provides a private retreat with ensuite and walk-in closet. Two additional bedrooms offer flexibility-space for kids, guests, or a home office. Upper-floor laundry makes daily routines easier. A separate side entrance to the basement provides future flexibility for expanded living space or potential for suite (subject to city approval). With no condo fees, the peace of mind that comes with a new-home warranty, and thoughtful features throughout, this home is built to give strong long-term value and low maintenance.Situated with easy access to Deerfoot and Stoney Trail, commuting is simplified. Nestled steps from the wetlands, walking paths, and green space, this home delivers a lifestyle that balances nature, convenience, and investment potential. *** The First-Time Home Buyers' GST Rebate could save you up to $50,000 on a new home! You must be 18+, a Canadian citizen or permanent resident, and haven't owned or lived in a home you or your spouse/common-law partner owned in the last four years. Terms and conditions are subject to the Government of Canada/CRA rules and guidelines.*** (id:52784)
301, 2316 17b Street Sw
Calgary, Alberta
Welcome to this bright and spacious third-floor unit, ideally situated in the boutique ICBM Lofts—an intimate complex of just eight units—offering a rare combination of privacy, comfort, and exceptional inner-city convenience. Located close to shopping, everyday amenities, public transit, and the vibrant energy of 17th Avenue, this well-appointed home also provides easy access for commuting downtown. The thoughtfully designed kitchen features granite countertops, a tiled backsplash, and an abundance of cabinetry, creating both a functional and stylish space for cooking and entertaining. Adjacent to the kitchen is a dedicated dining area with direct access to a private, covered, and enclosed balcony—perfect for enjoying natural light year-round or creating a cozy extension of your living space. The generously sized living room is filled with natural sunlight from large windows and offers a welcoming layout ideal for relaxing or hosting guests. A gas fireplace adds visual charm to the space (currently non-operational), while marble-look tile flooring and soft carpet throughout the unit enhance both durability and comfort. This home offers two well-proportioned bedrooms, providing flexibility for a guest room, home office, or additional living space. The four-piece bathroom is thoughtfully designed with heated floors, a walk-in shower, and a deep soaking tub—creating a spa-like retreat. In-suite laundry with additional storage adds everyday convenience and completes the interior. An assigned parking stall in the covered parkade is included, offering secure and sheltered parking. Residents will appreciate the unbeatable location, just steps from multiple parks, tennis courts, and the Bankview off-leash dog park—perfect for outdoor enthusiasts and pet owners alike. With large windows, abundant natural light, and a prime inner-city location, this well-maintained home presents an excellent opportunity for comfortable urban living in a quiet, community-oriented setting. (id:52784)
14 Munro Crescent
Red Deer, Alberta
Fabulous location in the well receive community Morrisroe. Original owner's; lovingly cared for over the years. Total of four generous sized bedrooms; the basement bedroom was used as a TV room. Basement is essentially untouched; one can use your own imagination for development. Newer hot water tank was replaced a few years ago and it does have a mid efficiency furnace along with 100 amp service to the house. There is hardwood flooring throughout the main floor and also newer vinyl windows. There is also an oversized double detached garage which is drywalled, insulated and heated. Attached to the garage you will find a fabulous artist studio which is also drywalled and heated for year round comfort. This space has it's own plumbing and has a two piece bathroom in the studio. Opportunities like this does not come up too often; be the first to view call for your private tour today. (id:52784)
111 Dovertree Place Se
Calgary, Alberta
Welcome to 111 Dovertree Place SE, a well-laid-out duplex nestled on a quiet cul-de-sac in the established community of Dover. This home offers 3 bedrooms and 2 bathrooms, making it an excellent option for families, first-time buyers, or investors.The main level features a bright and functional layout with one bedroom and a full bathroom, ideal for guests, home office use, or convenient single-level living. The fully developed basement adds two additional bedrooms and another full bathroom, providing plenty of space and flexibility.Step outside to enjoy a large deck with a ramp leading down to your backyard—perfect for entertaining, relaxing, or improved accessibility. The outdoor space offers room to garden, play, or customize to your needs.Located close to schools, parks, shopping, and major routes, this home combines comfort, functionality, and value in a well-connected southeast Calgary neighbourhood. (id:52784)
3825 1 Street Ne
Calgary, Alberta
Welcome to Highland Park—one of Calgary’s most established and highly coveted northeast communities—known for its mature trees, walkability, playgrounds, parks and a true family-oriented lifestyle. Now offering is a rare opportunity to own a beautifully designed executive home with over 2,200 sq.ft. of finished living space, 3 bedrooms, 3.5 bathrooms and a stunning outdoor deck. This property ticks all the boxes for families, professionals, and entertainers alike.Truly move-in ready, it’s a rare opportunity for one lucky family to call this special property their “home.” From the first impression to the final detail, this home stands out. Step inside and you’re greeted by a thoughtfully planned open-concept layout, high-end finishes, and oversized windows that fill every space with natural light.The large backyard and expansive deck are true extensions of the living space—ideal for BBQs, outdoor entertaining or relaxing evenings while the kids play in the fully fenced yard. The main floor is built for connection and comfort. A stunning living room showcases a stone-accented fireplace, perfect for both quiet evenings and formal gatherings. The chef-inspired kitchen features stone countertops, stainless steel appliances, an oversized island, and extensive cabinetry—everything you need to cook and entertain in style. Adjacent is a bright dining area with access to the deck. Completing the main floor is a spacious 2-piece powder room, and access to the attached garage. Upstairs, a spacious bonus room is perfect for movie nights, relaxing with the family or a home office. The expansive primary retreat includes a large closet and a luxurious ensuite bathroom with his and her sinks, and tiled stand-up shower. Two additional bedrooms, a full bathroom round out the upper level. The fully finished basement adds even more versatility, with a large rec room/family room or home gym space, 3-piece bath, and laundry area. And of course, a heated basement floor adds an extra l ayer of warmth and comfort during the colder months. Nestled in a quiet and convenient area of Highland Park, you’re just minutes to schools, playgrounds and green spaces, shopping and everyday amenities. Quick access to major routes (Deerfoot, Centre St., 16th Ave). This neighbourhood offers the best of both worlds—peaceful residential living with easy access to the city.Whether you’re hosting friends, relaxing by the fire, enjoying the backyard or gathering in the bonus room, this home delivers comfort, function, and style in every space.Truly move-in ready and waiting for its next family—book your private showing today! (id:52784)
848 Lakewood Circle
Strathmore, Alberta
Welcome to this wonderful two-storey home located in the heart of the highly sought-after, family-friendly community of Lakewood. Designed with modern elegance and comfort in mind, this beautiful home features stylish contemporary décor and a bright, open-concept layout perfect for both daily living and entertaining.Step into the main floor and be greeted by a gleaming high ceilings. The white chef’s kitchen complete with granite countertops, ample cabinetry, and stainless steel appliances. Natural light floods the space through large windows, creating a warm and inviting atmosphere throughout the dining area and spacious living room, where a cozy gas fireplace serves as the perfect focal point.Upstairs, you’ll find three generously sized bedrooms, including a luxurious owner’s suite featuring a private 3-piece ensuite and ample closet space. The upper level provides a peaceful retreat for the whole family.The fully finished basement adds even more functional living space, offering a large recreation room ideal for movie nights, and a modern 3-piece bathroom,Outside, the private backyard is a true oasis, featuring low-maintenance landscaping and plenty of space for children and pets to play. Beautiful stonework which continues to a centre patio area of the backyard, is a focal feature of this outdoor space. Whether you’re hosting summer BBQs or enjoying quiet evenings under the stars, this outdoor area is ready for it all. (id:52784)
384 Sora Boulevard Se
Calgary, Alberta
Welcome to 384 Sora Blvd! You'll love the large open kitchen with a huge quartz topped island- perfect for busy mornings, casual family meals, and hosting friends. 9-foot ceilings and large windows flood the space with natural light. Durable engineered hardwood and modern finishes ensure this home looks stylish today and for years to come. Upstairs, the primary suite with walk-in closet and ensuite provides a private retreat, while two additional bedrooms adapt as your family grows- whether you need space for kids, guests, or a home office. Upstairs you'll also find a laundry closet, conveniently located near the bedrooms. With a detached double garage, no condo fees, and the peace of mind that comes with new-home warranty protection, this home is built with your future in mind. Located with quick access to Deerfoot and Stoney Trail, commuting and zipping around the city is a breeze. Surrounded by wetlands, pathways, and green space, Sora blends the calm of nature with easy access to the conveniences homeowners need. *** The First-Time Home Buyers' GST Rebate could save you up to $50,000 on a new home! You must be 18+, a Canadian citizen or permanent resident, and haven't owned or lived in a home you or your spouse/common-law partner owned in the last four years. Terms and conditions are subject to the Government of Canada/CRA rules and guidelines.*** (id:52784)
215 5 Avenue Se
Three Hills, Alberta
Excellent opportunity to own a BEAUTIFUL CHARACTER home with modern UPDATES on a HUGE 75 x 140 ft lot in Three Hills. Enjoy small-town vibes with all the amenities, while still being close to larger cities. The main floor features a NEW CUSTOM kitchen, eating area, large living room, bedroom, bathroom, and laundry. The loft offers a large, versatile space. The MASSIVE backyard is perfect for relaxing or entertaining. This well-maintained home has seen numerous UPGRADES over the past several years including hot water tank, furnace, Hardie siding, insulation, windows, electrical (including hardwired surround sound), flooring, bathroom, fence, and more. There is also a DETACHED GARAGE with extra parking—ideal for a , woodworker, or hobbyist. There is also an additional building -ideal for home office,gym etc..Enjoy nearby parks, trails, golf course, swimming pool, library, and more. Walking distance to shops, bank, and amenities. Don’t miss this incredible opportunity to own a DETACHED home on a large lot at an AFFORDABLE price! (id:52784)
174 Setonstone Green Se
Calgary, Alberta
NET ZERO CERTIFIED HOME - A $100,000 ENERGY & PERFORMANCE UPGRADE. Welcome to a rare opportunity to own a Net Zero Certified Jayman Built showhome in the highly walkable, sought-after community of Seton. This former “Karma 24” showhome isn’t just beautiful, it’s a high-performance home designed to produce as much energy as it consumes annually, delivering long-term savings, comfort, and sustainability that few homes can match.Engineered with Jayman’s Quantum Performance Ultra E-Home package, this property features solar panels, triple-pane R-8 windows, advanced heat pump technology, a high-performance building envelope, MERV-15 air filtration, UV air purification, EV charging rough-in, and smart home automation representing a $100K upgrade in energy efficiency and indoor air quality. Expect dramatically lower utility costs, a healthier living environment, and future-proof design.Inside, the home offers 4 bedrooms and 3 full bathrooms, thoughtfully designed for modern living. The main floor includes a versatile bedroom or home office paired with a full bath ideal for guests or multi-generational families. The open-concept layout is anchored by a gourmet kitchen with quartz countertops, stainless steel appliances, a large centre island, walk-through pantry, and seamless flow into the dining and living areas. Step outside to a rear deck overlooking green space, perfect for relaxing or entertaining.Upstairs, the primary retreat impresses with dual vanities, a soaker tub, stand-alone shower, and walk-in closet. A vaulted bonus room separates the primary suite from the additional bedrooms, creating privacy and flexibility for family life.Additional highlights include professional showhome finishes (custom window coverings and designer wallpaper), completed landscaping, and a side entrance offering future potential for a secondary suite (subject to city approval). The basement is partially developed at the stairs and ready for your custom vision.Best of all this is a resale showhome, so there is NO GST.A truly exceptional opportunity to own a Net Zero, move-in-ready home that blends cutting-edge performance with everyday luxury. (id:52784)
103 Masters Rise Se
Calgary, Alberta
Welcome to 103 Masters Rise SE, a beautifully upgraded home located in the AWARD-WINNING LAKE COMMUNITY OF MAHOGANY. Perfectly situated on a quiet street DIRECTLY ACROSS FROM A FAMILY-FRIENDLY PARK, this property combines thoughtful design, elegant finishes, and access to one of Calgary’s most sought-after lake neighborhoods.As you enter, you’ll find a bright and welcoming open-concept layout. The spacious foyer opens into the main living area, where large windows fill the space with natural light. The GOURMET UPGRADED KITCHEN WITH A BUTLER’S PANTRY is a true highlight, featuring quartz countertops, a gas range, an oversized island with seating, stainless steel appliances, and modern cabinetry offering abundant storage. The kitchen connects seamlessly to the dining area and living room, creating an ideal setting for gatherings and entertaining. A cozy fireplace anchors the living room, while upgraded lighting and designer touches add warmth and sophistication.Upstairs, there are three generous bedrooms, including a luxurious primary suite designed for rest and comfort. The ensuite bathroom offers DUAL VANITIES, a GLASS-ENCLOSED SHOWER, and a WALK-IN CLOSET, providing both style and convenience. The upper level also includes a versatile BONUS ROOM that can be used as a home theatre, play area, or quiet retreat, along with a full bathroom and UPPER-FLOOR LAUNDRY for added ease.The FULLY FINISHED BASEMENT extends your living space with a large recreation room that’s perfect for movie nights, gaming, or a home gym. Two additional bedrooms with WALK-IN CLOSETS and a full bathroom make this level ideal for teenagers, guests, or extended family.This home includes numerous upgrades such as CENTRAL AIR CONDITIONING, a SMART THERMOSTAT, WATER SOFTENER, HUMIDIFIER, CAT-6 ETHERNET WIRING, and a FINISHED GARAGE. The CORNER LOT allows for extra sunlight and enhanced privacy in the outdoor space.Enjoy sunny afternoons in the beautifully landscaped backyard, with back lan e access providing added convenience. Residents of Mahogany enjoy exceptional community amenities, including year-round access to MAHOGANY LAKE, complete with sandy beaches, boating, skating, and a vibrant community centre. Walking paths, playgrounds, schools, and shopping are all close by, while Seton’s South Health Campus and Calgary’s ring road offer easy access to amenities and commuting routes.With its carefully designed layout, modern upgrades, and location in one of Calgary’s most celebrated communities, 103 Masters Rise SE is the perfect place to call home. Don’t miss your chance to experience this exceptional property—schedule your private showing today. (id:52784)
305, 4 14 Street Nw
Calgary, Alberta
Welcome to Kensington living at its finest. Beautifully updated 2-bedroom, 1-bath condo located in the heart of Hillhurst, just minutes to downtown and steps from Kensington’s shops, cafés, transit, and river pathways. Professionally renovated in 2021, this home features an open-concept layout with quartzite countertops, Shaker-style maple cabinetry, stainless steel appliances, laminate flooring, ceramic tile, and a cozy gas fireplace. The kitchen is well designed with ample storage and functional counter space. Bright living and dining areas open onto a west-facing balcony with natural gas BBQ hookup, ideal for enjoying afternoon and evening sun. Additional highlights include central air conditioning installed in 2024, new bedroom carpet (2025), in-suite laundry, and underground heated titled parking with visitor parking. Residents enjoy an array of building amenities including elevator access, fitness center, party room, secured parking, storage, and visitor parking. Well-managed building in one of Calgary’s most walkable inner-city communities. A move-in-ready home offering excellent value and lifestyle. A must see to be truly appreciated! (id:52784)

