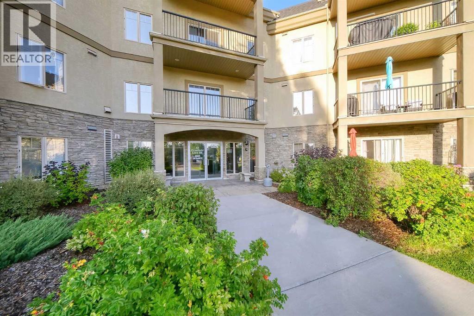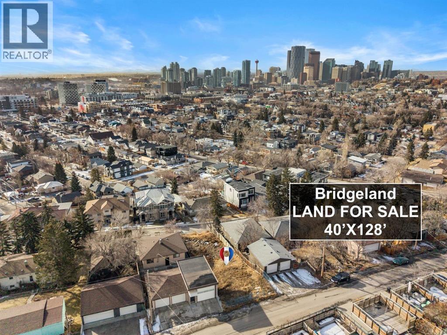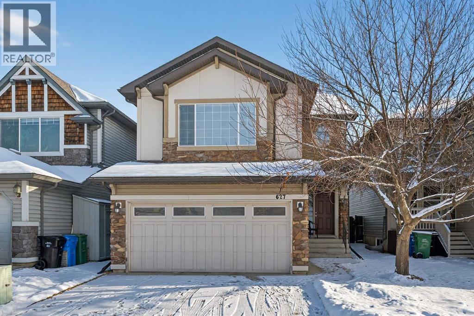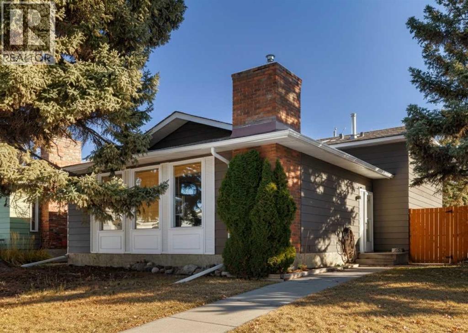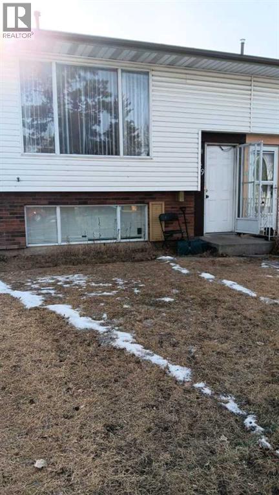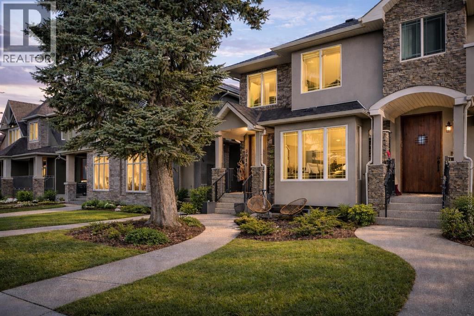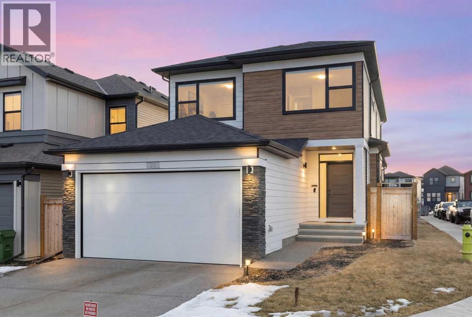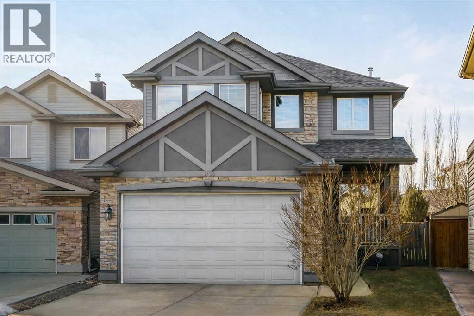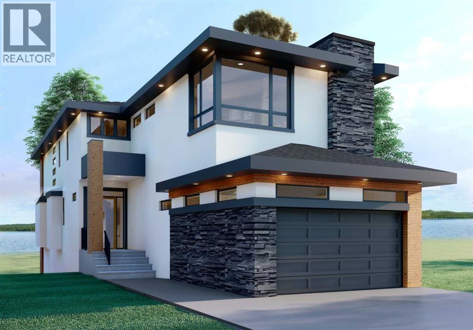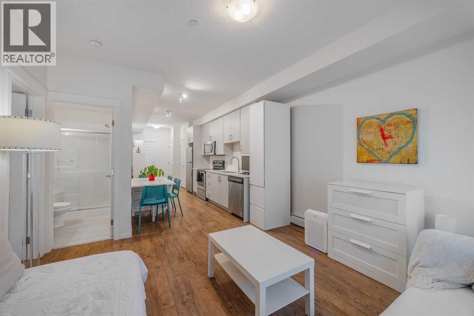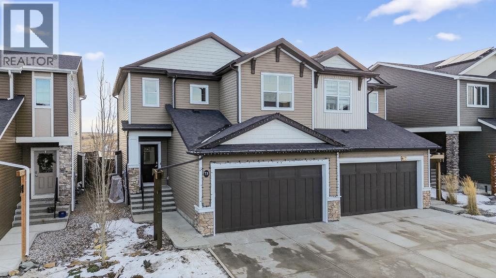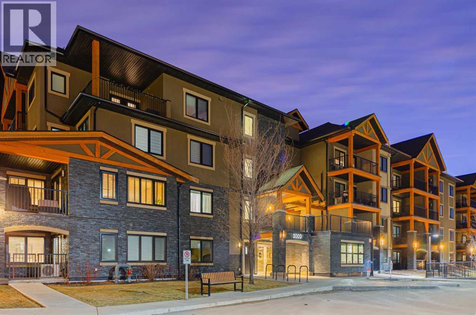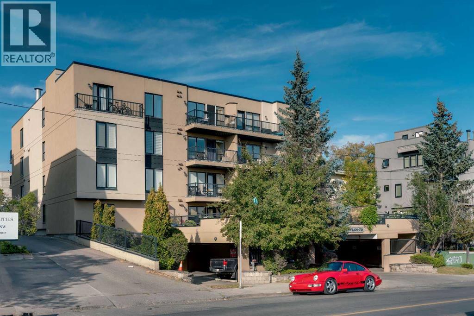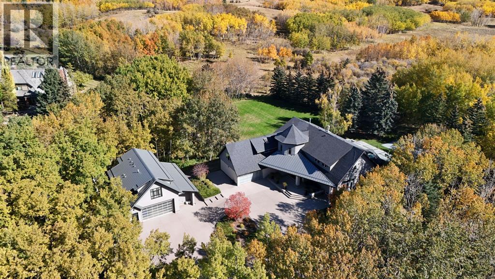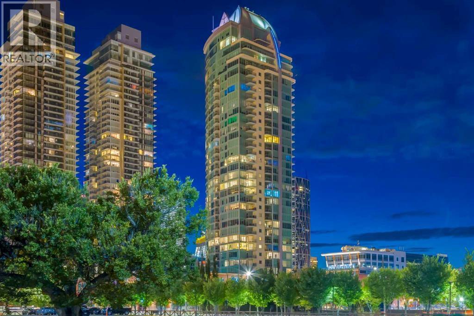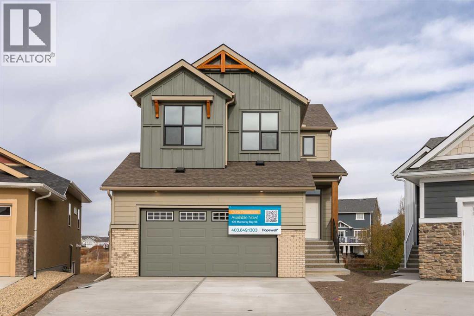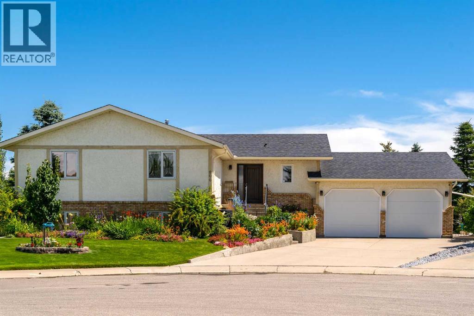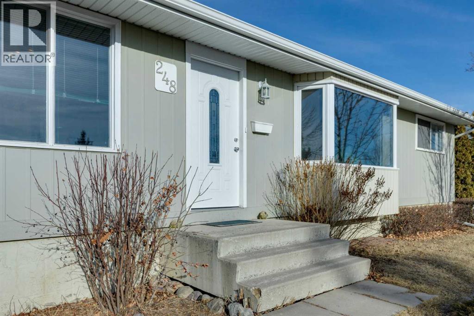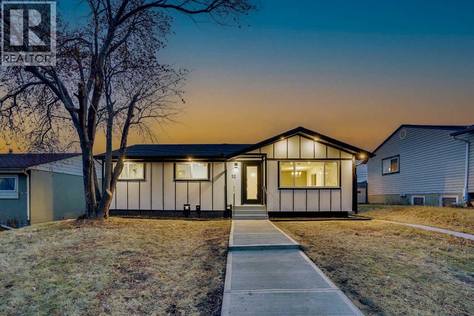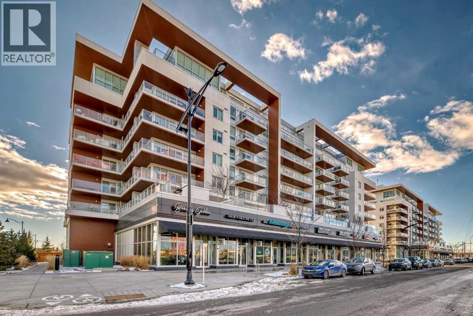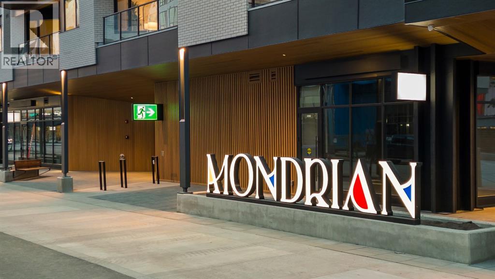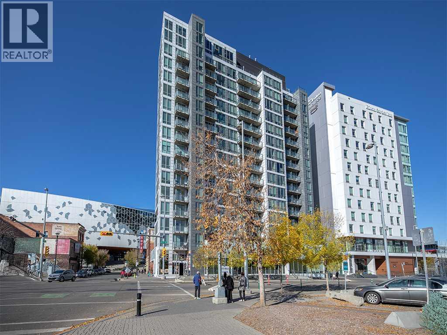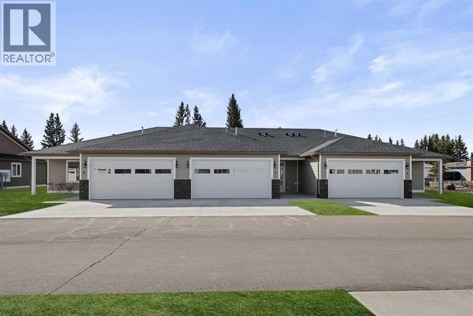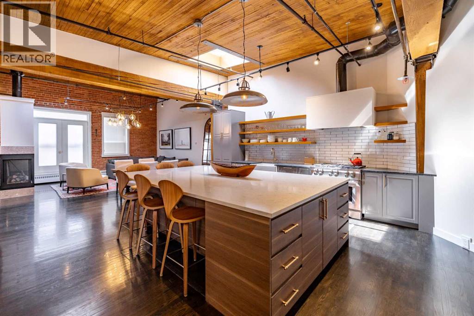242, 52 Cranfield Link Se
Calgary, Alberta
Welcome to Silhouette at Cranston with Unmatched Amenities! This immaculately maintained 2-bedroom, 2-full bathroom condo offers 838 sq. ft. of thoughtfully designed living space in one of Cranston’s most desirable adult-only (18+) communities. The Silhouette complex is known for its strong sense of community and is a well-managed building – making it feel more like a lifestyle than just a home. Step into a bright and open layout featuring 9-ft ceilings, large windows, and a spacious living area. The kitchen is a chef’s dream, with solid wood shaker cabinets, granite countertops, stainless steel appliances, island with breakfast bar and tiled backsplash. The primary bedroom includes a walk-through closet and a private 4-piece en-suite, while the second bedroom, perfect for guests or roommates, also has a full bathroom and closet. There is even a private balcony with gas BBQ hookup extending from your living space to the outside and in-suite laundry that adds everyday convenience. Enjoy the luxury of heated, underground, titled parking (stall #128) with a storage locker directly in front of the parking space. Take advantage of low condo fees that include heat, water, and sewer. The endless amenities include a fully equipped fitness centre with sauna and hot tub,, a private movie theatre, party room with billiards and kitchen, steam room, library, and a convenient car wash bay. Located near the South Health Campus, Seton YMCA, shopping, public transit, major roadways, and scenic pathways along the Bow River and Fish Creek Park, this condo offers both comfort and convenience in a peaceful, adult-oriented setting. Don’t miss this opportunity—book your showing today and experience the Silhouette lifestyle for yourself! (id:52784)
1128 Jamieson Avenue Ne
Calgary, Alberta
This is a rare opportunity to build your custom home on a prime 40' x 128' R-CG lot in one of Calgary’s most sought after inner-city communities. This exceptional property offers 180° views of downtown Calgary and the Rocky Mountains and is located on a quiet residential street at 1128 Jamieson Avenue, with Jamieson Ave at the front and Drury Ave at the rear. The dual access to quiet side streets makes it attractive for a laneway suite along the Drury Ave frontage. CALL FOR A PRIVATE VIEWING TODAY.The Development permit application has been conditionally approved and is pending release. A geotechnical slope stability assessment has been completed (cost ~$9K) confirming that "the subsurface conditions at the site are expected to be suitable for the proposed residential development" allowing you to move forward with confidence. Situated in highly desirable Bridgeland, named a Top 5 Calgary community by Avenue Magazine, this location is renowned for its vibrant atmosphere, strong community feel, and unbeatable accessibility.Enjoy being just 7 minutes from downtown, with immediate access to Bow River pathways, parks, green spaces, public transit, recreation facilities, restaurants, shops, and top-rated schools, all within walking distance. With a high walkability score and stunning cityscape views, this property offers the perfect foundation for an elevated urban lifestyle.Whether you are a builder, investor, or future homeowner, this is a truly exceptional opportunity to create something special in one of Calgary’s most prestigious neighbourhoods. (id:52784)
627 Auburn Bay Heights Se
Calgary, Alberta
Fantastic 2 Storey home in the prestigious community of Auburn Bay! Wonderful location only steps away from Auburn Bay Beach Club. The living room, kitchen and dining area is an excellent space to entertain your family and friends. The kitchen has 4 appliances, island with bar style seating, loads of cupboard space, hardwood floors and recess lighting. The living room has a gas fireplace with stone and mantle. Upstairs has a large family room, exquisite primary bedroom with 4-piece ensuite bathroom. Laundry room on the main floor, the basement is undeveloped and just awaiting your next renovation project. There is a big backyard and deck to enjoying those hot summer days and nights ahead. And did I mention this property has Lake Access? Auburn Bay Beach Club is a great place to spend your free time swimming, boating, playing at the park or tennis courts and just relaxing. Close to schools, Seton Shopping District, South Health Campus, transit, all major routes and so much more. Book your showing today! (id:52784)
256 Queen Tamara Way Se
Calgary, Alberta
OPEN HOUSE - SATURDAY, JAN 31 2:00-4:00. Welcome to this stunningly transformed 4-level split in the heart of Queensland, where mid-century charm meets contemporary luxury. No expense was spared in this top-to-bottom renovation, offering 1,738 square feet of finished living space. The main floor is a showstopper, featuring an open concept layout with gorgeous hardwood flooring and a custom kitchen. The culinary space boasts sleek navy and white cabinetry, a large central island, quartz countertops, a classic farmhouse sink, and a unique hexagonal tile transition that seamlessly blends the kitchen and dining areas. Large windows and dual skylights flood the space with natural light, highlighting the modern wood plank ceiling and industrial-chic lighting. Relax in the expansive living room, anchored by a sleek, minimalist fireplace with a slate hearth. Retreat to the upper level where you will find three generously sized bedrooms, including the primary with two piece ensuite. The lower level provides even more versatility with a massive recreation room—perfect for a home theatre or play area—along with a fourth bedroom and a second full bathroom, making it an ideal space for guests or teenagers. The basement level houses the laundry and a large open space ensuring you’ll never be short of storage. A separate entrance walks up to the large private yard with mature trees and plenty of space to roam. An oversized double detached garage and parking space for your RV complete this property. This home is ideally located and is just minutes from schools, shopping, the ridge at Fish Creek Park, and an off leash dog park. Don’t miss your chance to own one of the most uniquely renovated homes in this established, quiet community! (id:52784)
649 Pineland Road Ne
Calgary, Alberta
Click brochure link for more details. This house has a fully developed illegal basement suite with separate entrance. This beautiful bi level style half duplex house is in a very quiet neighbourhood Pineridge NE. Hospital, train station, costco and superstore are nearby. 2 bedrooms up stair and 2 bedrooms in the basement. Extra large windows in the basement. There are 2 kitchens. It is illegal mother in law suite with separate entrance in the basement. Extra large basement windows in all bedrooms. Laminate floor through out. Beautiful house inside and outside. Newer furnace and water tank. Do not know exact size of the property. It is about 882 sq2 on main floor. it is being sold as is. Large fenced back yard with a small shed. 2 parking stalls Infront of the house. (id:52784)
3018 30 Street Sw
Calgary, Alberta
Enjoy luxurious modern inner city living in the heart of friendly Killarney. Offering an incredible 3379 sqft of living space with 5 bedrooms and 3.5 bathrooms, high ceilings, generous spaces, and an exceptional setting across from a large green space and a highly regarded school. The main floor features a stylish living room with a chic Montego fireplace, an open dining area ideal for large gatherings, and a sleek kitchen equipped with European cabinets, a large quartz island with seating, gas cooktop, built in refrigerator, and walk in pantry. A spacious family room opens to a sizeable deck perfect for outdoor dining and relaxation, overlooking a private backyard, while a rear mud room and detached two car garage with alley access add everyday ease. Upstairs, the primary suite is a true retreat with vaulted ceilings, a private balcony, and a shared fireplace connecting the bedroom to a luxurious ensuite with multi-head rain shower, dual sinks, a deep soaker tub, and enclosed toilet. There are two more sunny bedrooms, a family washroom and a laundry room with wash sink on the upper level. The lower level offers a versatile recreation room well suited for a home gym, playroom, media space, or games area, along with two additional bedrooms, storage and a full bathroom. Located in a vibrant, family friendly neighbourhood with an active community centre, excellent schools, nearby shops and services, and convenient access to major roadways, this home delivers modern comfort and an outstanding lifestyle. (id:52784)
78 Silverton Glen Crescent Sw
Calgary, Alberta
The first thing you notice isn't just the new-home scent; it’s the sheer volume of light. Because this 2024 Cardel build sits on a prime corner lot with massive south-facing windows, the interior doesn't just catch the sun—it amplifies it. Stepping inside, the vibe is unmistakably sleek and modern, stripping away visual clutter to focus on clean lines and open space. Unlike standard floorplans that close off the lower levels with a door, the owner opted for an open, finished stairwell that descends gracefully, maintaining a visual connection that makes the 2,131 square feet feel even more expansive.The heart of the home is a custom kitchen designed for the purist. The centrepiece is a sprawling quartz island completely unbroken by sinks or cooktops—a rare expanse of stone ready for holiday buffets, homework projects, or an elaborate charcuterie spread. The aesthetic choices here are intentional and high-contrast, playing off the sunlight that floods the space. Upstairs, the bonus room mirrors this brightness with its own south-facing glazing, offering a sun-soaked retreat perfect for a media lounge or a dedicated play area that evolves as your family grows.Efficiency defines your daily rhythm here. Located just off 194 Avenue, you have one of the fastest commute times in the southwest, with immediate access to Highway 2. Mornings are effortless with the brand-new Tim Hortons just a walk across the street, and evenings offer a quiet reprieve on the walking paths that loop the community. While the basement awaits your specific vision, its raw potential is a massive asset—offering a blank canvas for a home gym or theatre, without the hassle of undoing someone else's dated work. (id:52784)
153 Kincora Bay Nw
Calgary, Alberta
Welcome to the highly coveted neighbourhood of Kincora in Calgary NW. For the growing family, this two-storey, 3 bdrm., 2.5 bath, 2,077 sq. ft. home could be the ideal match. Numerous updates have been completed, including but not limited to central air conditioning (2025), upgraded hot water tank, newer appliances, central vac and new garage door opener. Introducing the main floor starts with the front-facing, attached double garage plus double-parking pad, which covers your parking requirements. Enjoy the benefits of energy-efficient living with professionally installed solar panels - a rare feature in the neighbourhood that helps lower utility costs and supports a sustainable lifestyle. Peace of mind comes standard with a radon remediation system - a valuable health and safety feature that sets this home apart from others in the area. When you step in, the tiled foyer gives you an immediate view of tall ceilings, warm oak hardwood floors, pleasing neutral colours and an overall feeling of spaciousness. The living room lies to the right of the foyer and from there leads to an open concept family room kitchen/dining area flooded with natural light from south-west facing windows. The carpeted family room has a natural gas corner fireplace and is ideal for keeping an eye on the kids while prepping dinner in the adjacent kitchen featuring honey-coloured cabinets, tiled backsplash, an island with a double sink, stainless steel appliances and a corner pantry. The dining area, which leads to a sun-drenched railed deck outside, is a prime entertainment area. A sizable, tiled laundry room with ample closet space, also accessible from the garage. and a 2-pc. bath completes the main level. Moving up to the carpeted second level, a well-windowed bonus room at the head of the stairs offers up endless options – home office, library, play area, etc. The primary bedroom is super spacy with a walk-through 4-pc. ensuite and a walk-in closet adjoining. Two additional bedrooms share a second 4-pc. bath. The basement is unfinished and only limited by your imagination as to developable options. The generous backyard is fenced for privacy and features a sitting area covered with pavers, plus a tiered lawn/shrub area at the rear of the property for those interested in exercising their green thumb. Proximity to Stoney, Shaganappi and Sarcee Trails and the surrounding shopping/restaurant areas, i.e.Creekside Shopping Centre, plus Kincora Pond, soccer fields, playgrounds, schools and churches make Kincora a perfect family-oriented neighbourhood. This home has been carefully maintained and is a delight to view. (id:52784)
232 West Chestermere Drive
Chestermere, Alberta
BRAND NEW LUXURY HOME BACKING ONTO THE LAKE!! HUGE 9500+ SQFT LOT!! QUAD ATTACHED GARAGE!! 10FT MAIN FLOOR CEILINGS!! 9FT UPPER LEVEL AND BASEMENT!! MAIN FLOOR BEDROOM WITH FULL BATH!! 4790 SQFT OF LIVING SPACE!! 7 BEDROOMS + 5 BATHS!! Experience LAKESIDE GRANDEUR in this stunning newly built home designed for modern living and timeless elegance! The main floor welcomes you with a bright LIVING AREA WITH OPEN-TO-BELOW CEILING, a cozy GAS FIREPLACE, and a DINING AREA WITH DECK ACCESS overlooking the lake. The GOURMET KITCHEN features a large island, BUILT-IN APPLIANCES, abundant cabinetry, a SPICE KITCHEN, and a spacious PANTRY—perfect for entertaining and family gatherings. Upstairs offers 4 BEDROOMS + BONUS ROOM, including a PRIMARY SUITE WITH LAKE-VIEW BALCONY, 5PC ENSUITE, and WALK-IN CLOSET. Another bedroom also features a PRIVATE ENSUITE AND WALK-IN CLOSET, while two additional bedrooms share a JACK & JILL 4PC BATH. The FULLY DEVELOPED BASEMENT adds even more living space with 2 BEDROOMS (BOTH WITH WALK-IN CLOSETS), a GYM AREA, and a SPACIOUS LIVING ROOM alongside a 4PC BATH. ATTACHED DOUBLE GARAGE is 42FT deep. Located in the heart of CHESTERMERE, steps from the LAKE, GOLF COURSE, and all nearby AMENITIES, this home perfectly combines LUXURY, FUNCTIONALITY, AND LOCATION—a true dream home on the water! (id:52784)
2211, 215 Legacy Boulevard Se
Calgary, Alberta
This well-maintained apartment offers 540 sqft (builder size) and has been owner-occupied since new. The unit is very clean and shows clear pride of ownership. No carpets throughout for easy maintenance. The bedroom includes a window, which is uncommon for apartments of this size, and the unit also comes with underground parking and a storage locker, making it a strong option at this price point. Ideal for first-time buyers, downsizers, or investors looking for a practical, low-maintenance property.And don’t forget, you'll be living in Legacy, near Ponds, All Saints High School, Living Spirit K-9 School, Township Shopping Centre, playgrounds, and with easy access to McLeod Trail. Enjoy walking paths and nature views at the nearby environmental reserve (id:52784)
73 Fireside Cove
Cochrane, Alberta
Welcome to this beautifully curated and move-in-ready 3 bedroom, 2.5 bathroom semi-detached (half duplex) in the highly desirable community of Fireside in Cochrane. Thoughtfully designed and meticulously maintained, this two-storey home with a fully developed basement offers elevated finishes, functional living spaces, and an exceptional outdoor setting backing onto municipal reserve green space and a regional pathway, providing privacy, open views, and no neighbours directly behind.The main floor features a bright, open-concept layout with hardwood flooring throughout, seamlessly connecting the living room, dining area, and kitchen. The living room is anchored by a cozy fireplace with a tiled surround and elegant mantel, creating a welcoming space for family gatherings or quiet evenings. The kitchen blends style and function with quartz countertops, ceiling-height cabinetry, soft-close doors and drawers, stainless steel appliances including a gas stove, upgraded lighting, and additional pot lights. Large south-facing windows flood the home with natural light and frame peaceful green space views, while central air conditioning and professionally installed UV sun film enhance year-round comfort and energy efficiency.Upstairs, you’ll find three spacious bedrooms, including a serene primary retreat overlooking the reserve with picturesque west-facing mountain views, a generous 5-piece ensuite, and ample closet space. The additional bedrooms are ideal for children, guests, or a home office, with one offering a walk-in closet. A full 4-piece bathroom and convenient upper-level laundry with NEW washer and dryer (2025) complete this level.The fully developed basement adds valuable living space with a versatile recreation area perfect for movie nights, a playroom, home gym, or office, along with ample storage to keep everything organized.Outside, enjoy a sunny south-facing backyard designed for both relaxation and functionality. The space includes raised garden boxes, a storage shed, and direct access to the reserve and regional pathway system, ideal for family walks, runners, and cycling enthusiasts.Additional highlights include a double insulated garage with storage, upgraded tile at the garage entry and bathrooms, quartz counters throughout, keyless entry, and full professional landscaping, making this home truly turn-key.This home is MOVE-IN READY, just a short walk to Fireside School (K–8) and Holy Spirit Catholic School (K–8), along with scenic walking paths, playgrounds, restaurants, an NHL-sized outdoor hockey rink, baseball diamond, and three soccer fields located in the heart of the community. A gas bar, pharmacy, and everyday conveniences are close by. Fireside is a complete, thoughtfully planned community offering schools, parks, open spaces, and commercial amenities. Its strong walkability encourages an active, family-oriented lifestyle, all just 15 minutes to Calgary and 45 minutes to the heart of the Rocky Mountains. (id:52784)
3403, 450 Kincora Glen Road Nw
Calgary, Alberta
Welcome to The Pinnacle at Kincora, a boutique, meticulously crafted condominium by Cove Properties—one of Calgary’s most trusted and award-winning multifamily developers, renowned for quality construction and thoughtful design.Nestled in one of Kincora’s most peaceful enclaves, this elegant 2-bedroom plus den (or home office), 2-bath residence offers an exceptional blend of comfort, style, and functionality, all within walking distance to scenic parks, pathways, and everyday shopping conveniences.Offering 1,000 sq. ft. of spacious single-level living, this beautifully upgraded home showcases quartz countertops throughout, designer tile, luxury vinyl plank flooring, and refined fixtures and finishes. The kitchen is equipped with high-end Frigidaire stainless-steel appliances, a one-year-old microwave, and cabinetry enhanced with LED lighting, creating both style and practicality.Enjoy year-round comfort with a portable A/C unit, and appreciate thoughtful upgrades including 16 pot lights that add warmth and brightness throughout the home.A rare find in condo living, this unit includes two titled parking stalls—one heated underground and one convenient outdoor stall directly in front of the building—plus bike storage, offering outstanding flexibility and convenience.Step outside to your private, comfortable balcony, complete with wood-style flooring, a gas line, and a one-year-old, barely used Weber BBQ—perfect for relaxing or entertaining.Situated in a secure, maintenance-free, 18+ building, The Pinnacle at Kincora offers a unique combination of luxury, tranquility, and effortless living. Pets are permitted with board approval.This is a rare opportunity to own a beautifully upgraded home in an exceptional community—don’t miss your chance to make it yours. (id:52784)
302, 1724 26 Avenue Sw
Calgary, Alberta
Welcome to 302, 1724 26 Avenue SW. Just a few blocks from downtown and steps to Marda Loop, this executive-style, south-facing 2-bed, 2-bath condo offers incredible space, natural light, and thoughtful upgrades throughout. Inside, you’ll find a bright, open-concept layout with every room feeling spacious and inviting. The kitchen has been beautifully updated with new cabinets, counters, backsplash, and a functional island with seating, flowing seamlessly into the dining and living areas—perfect for both entertaining and everyday living. The large living space extends onto a sun-soaked south-facing balcony, a rare feature that truly sets this home apart. The primary suite is generous in size and includes a walk-in closet and a private 4-piece ensuite—a luxury not often found in comparable units. The second bedroom is equally well-sized, with a second full bath just steps away. Recent updates include new luxury vinyl plank flooring and a new washer/dryer, adding style and convenience. Additional features include: radiant in-floor heating, in-suite storage, secure building entry, elevator access, heated underground parking, and plenty of visitor parking. This location can’t be beat—you’re minutes to shops, restaurants, coffee spots, parks, pathways, tennis courts, and public transit. If you’re looking for a bright, spacious, and upgraded condo in the heart of the city, this home is a must-see. (id:52784)
19 Bearspaw Ridge Crescent
Rural Rocky View County, Alberta
**Watch our CINEMATIC video **Nestled deep within its own private forest yet only 2 minutes from Calgary amenities, this 2-acre estate offers nearly 7000 sq.ft. of living space, a 2-car attached garage, and a 2017-built 1,200 sq.ft. guest house with a 5-car garage below including a 2-piece bathroom, TV, and sound system. Featured in Western Living Magazine, the home has undergone more than $500K in RECENT RENOVATIONS and is truly turn-key. The main floor blends modern luxury with everyday comfort, featuring a high-performance kitchen with dual Caesarstone islands, Gaggenau and Wolf appliances, and a recently added eating bar at the island. The kitchen area flows effortlessly to expansive covered and screened living space with a gas fireplace, heated floors, BBQ, seating area, and large sauna. The space is connected to an outdoor kitchen area with a motorized awning, granite eating bar, stainless-steel cabinetry, a BBQ, smoker, bar fridge, and heated aggregate flooring. The dining room evokes future plans of large gatherings with a 12- person table and an attached sundeck with room for a full size dining table. A family lounge with 3-sided fireplace, a renovated 3-pc powder room, office with built-ins and saltwater fish tank, and refreshed laundry room with a view complete this level.Upstairs, the primary retreat offers a 2-sided fireplace, steam shower with mood lighting and TV, heated floors, jetted tub, his and hers vanities, make-up station, and two redesigned walk-in closets including one with SUNDECK access and a very large second one with an office area. A newly updated kids’ wing has a play area complete with playhouse and 2 oversized bedrooms serviced by a 5-piece bath to complete the floor. The recently upgraded GYM area is spacious and ha an upscale feel with its leather flooring.The walkout level with two access doors, includes a state-of-the-art theatre with recessed seating and illuminated bar, a climate-controlled 104 sqft WINE CELLAR a new full bar w ith ice maker, dual fridges, dishwasher and microwave, a large recreation area, plus two additional bedrooms and 4-piece bathroom. Walk right out onto a full sports court, kid's playhouse, and aggregate and glass GREENHOUSE.The guest house mirrors the main home’s style and includes heated floors and full utilities. Your family member or guests will be more than comfortable in this 1 bedroom, full kitchen, laundry, 4-piece bathroom and spacious eating and living areas. Additional recent improvements include new flooring throughout, full house Control4 automation system with integrated security, water shut off, and sensor monitoring, Euroline windows, updated entry gate, lighting and landscaping, new air purification system, re-paved driveway with partial heating, full landscape irrigation, heated playhouse, motion-activated stair lighting, and a newly designed boutique walk-in closet. A rare blend of privacy, design, and modern acreage living, magazine-worthy, and just moments from the city. (id:52784)
2201, 433 11 Avenue Se
Calgary, Alberta
Experience panoramic views of the city skyline from every window in this modern executive two-bedroom residence. This incredible two-bedroom property offers almost 2600 SF of visionary living space and is centrally located for its new owners to take in “all of what downtown living” has to offer. This property whispers sophistication and refined living with its cutting-edge interior design. A concierge is on-site 24/7 to greet your guests and provide the utmost in secured living. Three parking stalls are included for your summer convertible toys. The state-of-the-art designer kitchen features a full Miele luxury appliance package and a gigantic leathered granite island, perfect for Sommelier-hosted wine tastings and entertaining. The living room features rift oak custom hidden cabinetry on each side of the media center and is open to the lovely dining space that features a Bocci chandelier hovering over this dreamy space. The relaxation lounge has the most stupendous views of the Calgary Tower and city skyline and showcases a Vin de Garde luxury wine display wall. The romantic primary suite features its own East terrace, two dressing rooms and a decadent spa-like ensuite with a free-standing bathtub set on a marble base, dual vanities and a frameless glass marble shower. The secondary suite is situated on the East wing with streams of natural light and has its own ensuite. This space is perfect for guests or can be used as a home office. (id:52784)
106 Monterey Bay Se
High River, Alberta
This brand new 2135 sq ft walk-out home with excellent curb appeal is located on a large-pie shaped lot that backs onto the Montrose Canal. The stunning upgraded kitchen includes quartz counters, two-tone cabinetry, built-in microwave, chimney hood-fan, stainless steel appliances and an extra set of drawers. The main level also has a cozy living room with gas fireplace and large windows, walk-through mudroom and pantry, flex space, dining room with access to the 10 x 12’ deck, and 2-piece washroom. On the upper level you will find a bonus room, laundry room, and 3 bedrooms. The primary bedroom has a large walk-in closet and a deluxe 5-piece ensuite that includes a custom full height tile shower, large soaker tub and a stylish vanity with two sinks. With a 9’ foundation height, the walk-out basement is bright and airy ready for development. The many extras in this home include an exterior gas line, 2’ garage extension, spindle railing on the main and upper levels, triple pane windows, quartz countertops throughout, knockdown ceiling texture, and luxury flooring on main level, main level and bathrooms. Located close to walking paths, Montrose Pond, the recreation centre, parks, tennis courts and schools, this family home is in an ideal location. Please click the multimedia tab for an interactive virtual 3D tour. (id:52784)
906 11 Street Se
High River, Alberta
This exceptional bungalow is located on a premium cul-de-sac only steps from Emerson Lake. It is on a rare 10,000 sq. ft. beautifully landscaped and private lot with RV parking and a back lane. The home has an open floorplan and has been extensively renovated with a deluxe kitchen and bathrooms, engineered hardwood throughout the main floor and a central staircase leading to an open and sunlit lower level. The main floor includes a big primary bedroom with lots of closet space and a 3 piece ensuite, a laundry room, and a spacious second bedroom or office. Downstairs there are extra large daylight windows and a comfortable family room with a cozy gas fireplace, two bedrooms with walk-in closets, another full bathroom, a hobby room, and lots of storage space including a secure storage room. The attached 25’ x 25’ garage is heated and has access direct to the lower level and the main floor of the home, and a door to the back yard. Landscaping on this property has made the backyard a beautiful oasis. It has two decks and a patio and includes a covered BBQ area. There are many mature perennials and trees, and a solid stucco fence for privacy. Extras in this home include a stucco exterior, triple pane windows, granite counters throughout, a bluestar range, trex decking and air conditioning. Click the multimedia tab for an interactive virtual 3D tour, additional photos and floor plans. (id:52784)
248 Huntcroft Road Ne
Calgary, Alberta
Welcome to Huntington Hills to this well cared for bungalow that features over 2200 sq. ft. of living space on two finished levels. On a huge pie lot (6049 SF), on a beautiful street, this 1108 sq. ft. home welcomes you with an abundance of natural light flooding in. You enter into the separate living dining areas, then moving to the back of the house to the gleaming white kitchen over looking the yard, down the hall to the 3 bedrooms and the 4pc bathroom. There used to be a wood burning stove in the dining room, that is still vented, which is now in the garage and can be reinstalled. On the lower level there's a large rec room, wet bar, a bedroom, a 4 pc bathroom and the laundry/storage areas. The yard is fenced, faces North, features plenty of room for all your toys, has fenced parking for your RV, and has a single oversized garage. We're close to great schools, shopping and this home is available for a quick possession. Please call your favorite realtor to view. (id:52784)
52 Franklin Drive Se
Calgary, Alberta
Welcome to this exceptionally renovated and remodelled, top notch 4 Bedrooms home, situated in prime location with over 2,135 SQFT of living area, with an oversized garage and all new appliances. This is a full-scale re-imaged (with all necessary city permits) home to the very strut, everything renovated and new (New Roof (Oct 2025), New Furnace (Nov 2025), New Hot water tank, New windows (Aug 2025). All appliances are brand new (Nov 2025). The main floor has an open-concept design w/nicely layout floor & lots of windows that makes it feel spacious, bright and cozy, the main floor has a huge primary bedroom with a lovely 5pc ensuite washroom and two Walkin closets, plus additional bedroom & a modern 3-pc bath. The aesthetically design kitchen includes new cabinet finishes, including built-in microwave and dishwasher, a 6ft-plus long central island adding breakfast bar seating with stylish customize counter-top and stone backsplash. This floor also includes a nicely tiled TV wall, fireplace, floating shelves with undermount lights and LED lighting, a nice feature wall that makes an ideal addition to the living area and dining. The basement has 2 large bedrooms with walkin closet, with classic 4pc washroom including standing shower and double vanities. The basement living area has elegantly designed wet-bar, customize shelves, fireplace and cabinets with nicely newly installed carpet, making ideal place for family relaxation/recreation. Finished mechanical room with new laundry and a lot of storage places. The outside is newly fenced, concrete side walk-way, big lots/backyard with privacy, the back has additional parking pads (up to 5 vehicles). The home is about 5mins walk to CHINOOK MALL, schools. It’s truly a nice, fantastic location, easy access to Deerfoot, Glenmore trail, Blackfoot trail, Macleod trial and about 8MINUTES to DOWN TOWN. (id:52784)
607, 8445 Broadcast Avenue Sw
Calgary, Alberta
Beautiful 2 bedroom 2 bath condo with mountain views! This condo comes with high end finishings including herringbone flooring, quartz countertops, integrated fridge, floor to ceiling windows, spa-like bathrooms with tile surround shower. The kitchen has an oversized island which allows for seating of 6 people. Cabinets are a beautiful charcoal colour. The living room has huge floor to ceiling windows that offer views of the gorgeous mountains and Calgary. Tons of natural light. The large balcony is covered and has a power outlet and natural gas hookup. The primary bedroom also has floor to ceiling windows with a modern ensuite and walk in closet. Both bathrooms have quartz counters. Pocket doors throughout the unit save space. The location is amazing, close to all amenities, tons of restaurants, cafes, gym and grocery stores. The building is just off Stoney Trail so only 1 hour to Banff and less than an hour to Canmore. 20 minute commute to downtown Calgary! The building has concierge working Mon-Friday in the beautiful lobby. There is a residents lounge in the building which offers tons of space for entertaining and a rooftop terrace. (id:52784)
213, 8230 Broadcast Avenue Sw
Calgary, Alberta
Welcome to Mondrian, a modern 2-Bedroom plus den condo in the heart of West District, where contemporary living meets ultimate convenience. This charming residence is designed to offer the perfect balance of comfort, style, and functionality, ideal for those looking to make the most of urban living. As you step into the open-concept living space, you’ll immediately appreciate the sleek kitchen with premium appliances and plenty of storage—perfect for cooking and entertaining. The inviting living area flows seamlessly onto a private balcony, offering the ideal spot to enjoy your morning coffee or unwind after a long day. Both bedrooms are designed with your comfort in mind, while the versatile den provides an ideal space for a home office, reading nook, or extra storage. With in-suite laundry and window coverings throughout, this home ensures everyday convenience and comfort. Plus, the unit includes 1 underground parking spot, providing secure and easy access to your vehicle. At Mondrian, exceptional amenities enhance your lifestyle. Take advantage of the stunning rooftop terrace, where you can relax on the seating areas and enjoy beautiful views of West District—whether you’re socializing or enjoying a quiet moment to yourself, this space is perfect for both. Located just steps from trendy shops, exciting dining options, and green spaces, you’ll have everything you need right at your doorstep, all within one of Calgary’s most desirable neighbourhoods. Move-in ready and waiting for you, this condo at Mondrian is the ideal place to start your next chapter. Don’t miss out on the opportunity to call this stunning home yours. Live Better. Live Truman. (id:52784)
1009, 450 8 Avenue Se
Calgary, Alberta
Step into vibrant inner-city living with this fully furnished 2-bedroom condo in the sought-after N3 building. Located steps from local favourites like Charbar, Rosso Coffee Roasters, Phil & Sebastian, and Mari Bake Shop, and within walking distance to the LRT, Central Library, Bell Music Studio, Bridgeland, Inglewood, and the Downtown Core, this unit puts everything the city has to offer right at your doorstep. Outdoor enthusiasts will love the nearby Bow River pathways and Lime scooters for biking, running, or exploring the city.Inside, the open-concept layout seamlessly connects the living, dining, and kitchen areas, creating a bright and welcoming atmosphere enhanced by floor-to-ceiling windows and upgraded laminate floors. The gourmet kitchen features sleek granite countertops, stainless steel appliances—including a built-in microwave and dishwasher—and modern cabinetry.The spacious primary bedroom is filled with natural light, while the generously sized second bedroom or den can comfortably accommodate a queen-sized bed—unlike other units in the building that can only fit a single bed—making it ideal for guests, a home office, or additional living space. The well-appointed bathroom boasts stylish fixtures, a modern vanity, and a refreshing shower/tub combination. Step outside onto your private balcony to enjoy views of the East Village and Bell Music Studio.This unit comes fully furnished, offering a turnkey opportunity for investors or anyone seeking a move-in-ready city lifestyle.The N3 building offers outstanding amenities, including a state-of-the-art rooftop gym, a large outdoor patio with 360° city, mountain, and river views, an outdoor kitchen, and secure bike storage.Explore the home through the 3D virtual tour link. (id:52784)
27, 610 4 Avenue Sw
Sundre, Alberta
This Sundre villa offers a serene escape from urban life, surrounded by lush greenery and picturesque mountains. Situated in the heart of Sundre's vibrant community, Prairie Creek Crossing beckons with its promise of tranquil living for adults seeking a retreat or retirement haven. Step inside to discover a modern oasis designed for comfort and convenience. The open floor plan welcomes you with vaulted ceilings, creating an airy ambiance throughout. The kitchen is a chef's delight, with ample counter space, and a spacious pantry for all your culinary needs. Entertaining is effortless as the dining area seamlessly transitions into the inviting living room, providing the perfect setting for family gatherings and socializing. Retreat to the master bedroom, featuring a walk-through closet leading to a private 4-piece ensuite, offering a sanctuary of relaxation. The second bedroom can be used for visiting guest or the much needed office! Designed for ease of living, this single-floor layout eliminates the hassle of stairs, catering to adults looking to downsize without compromising on comfort. A double attached heated garage provides convenient parking for two vehicles, ensuring both practicality and security. Experience year-round comfort with in-floor heating throughout the home and garage, while exterior landscaping and snow removal are meticulously taken care of. Embrace the joys of pet ownership as Prairie Creek Crossing welcomes furry companions with board approval, allowing you to share your new home with your beloved pets. Beyond the doorstep, Sundre offers an array of recreational opportunities for outdoor enthusiasts, including hiking, fishing, camping, and trail riding amidst breathtaking natural landscapes. Indulge in quality golf courses or unwind at the local hospital, seniors club, or indoor recreational centre with an indoor pool and fitness facilities. Don't wait to embrace the retirement lifestyle you've dreamed of—seize the opportunity to live amidst S undre's beauty and tranquility at Prairie Creek Crossing. More Pictures to follow, Just at finishing Stage! Please note we Have 5 units and you are welcome to view them all! (id:52784)
505, 535 10 Avenue Sw
Calgary, Alberta
Within the storied walls of the Historic Hudson, this remarkable loft penthouse offers a way of living that feels both deeply rooted and effortlessly contemporary. Originally built in 1909 and thoughtfully reimagined for modern life, the home celebrates its heritage while embracing refined luxury at every turn. Morning light streams through overhead skylights, washing the soaring ceilings and oak hardwood floors in a warm, ever-changing glow. The scale is generous yet inviting—an open canvas that feels equally suited to quiet mornings with coffee as it does to evenings spent entertaining friends. At the center of it all is a show-stopping chef’s kitchen, anchored by a dramatic oversized island that naturally becomes the gathering place. High-end appliances and a six-burner gas range make it as functional as it is beautiful, a space designed for both ambitious cooking and easy conversation. The living area unfolds seamlessly, warmed by a double-sided fireplace that adds intimacy and architectural interest. Tucked beyond, the enclosed primary bedroom offers a sense of retreat rarely found in loft living—quiet, serene, and distinctly private. From here, an unexpected luxury reveals itself: a custom, walk-through closet with boutique-style storage that leads directly into a full-size, dedicated laundry room. It’s a thoughtful progression that elevates everyday routines into something quietly indulgent. The spa-inspired bathroom continues the sense of escape, featuring heated floors, a sculptural Victoria + Albert soaking tub, and a generous glass-enclosed double shower—an environment designed to slow the pace of the day. Throughout the home, bespoke built-ins add both beauty and purpose, while rich materials and careful detailing create an atmosphere of understated sophistication. An elegant den, complete with custom cabinetry and a concealed Murphy bed, offers flexibility as a guest space, home office, or private reading room—adapting easily to the rhythms of modern li fe. Set in the heart of Calgary’s vibrant Beltline, this residence places world-class dining, boutique shopping, and cultural landmarks just outside your door. With titled underground parking and the rare privacy of a low-traffic, mixed-use heritage building, this is urban living that feels both exclusive and effortlessly livable. A rare offering. A historic icon. A loft that redefines what city living can be. (id:52784)

