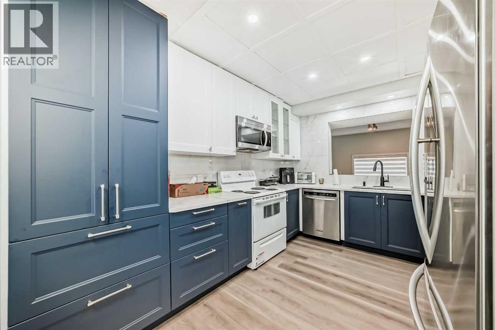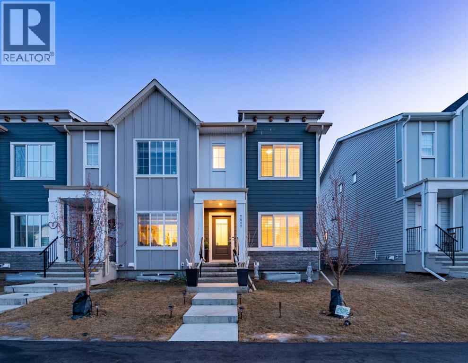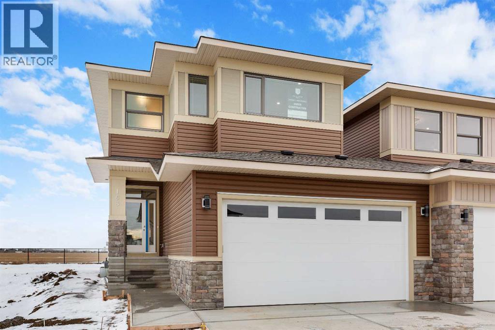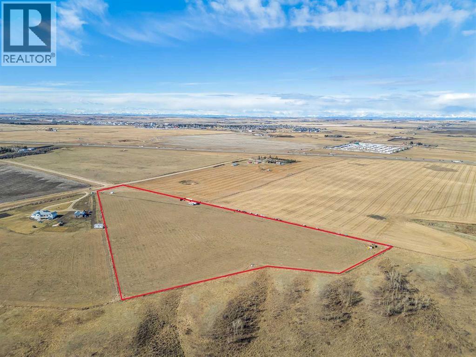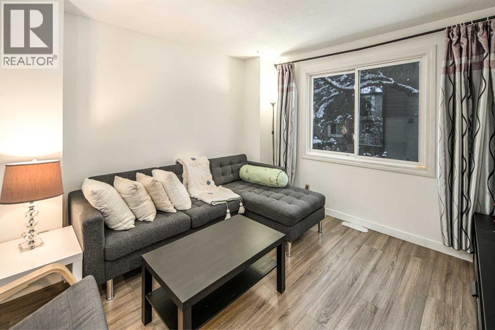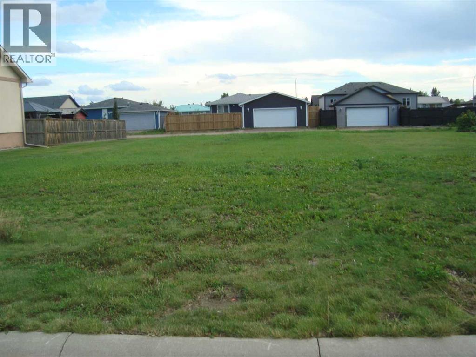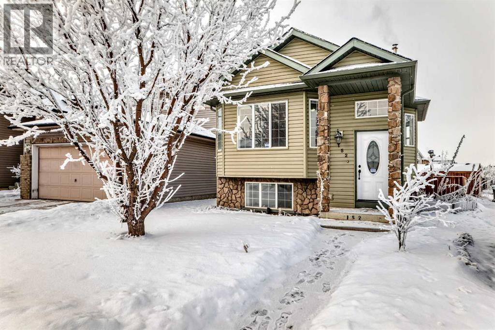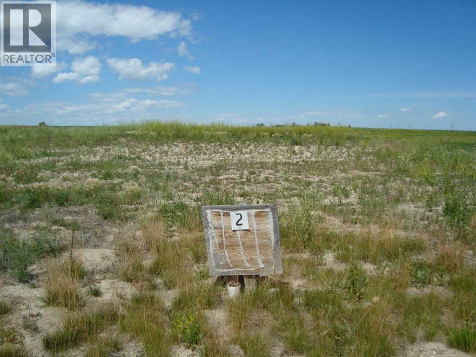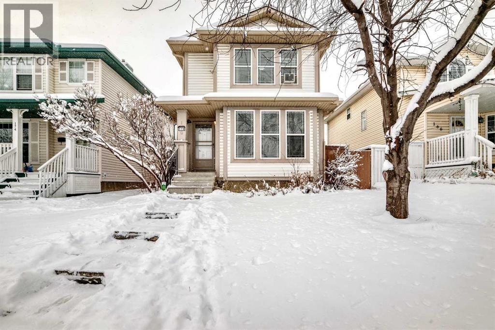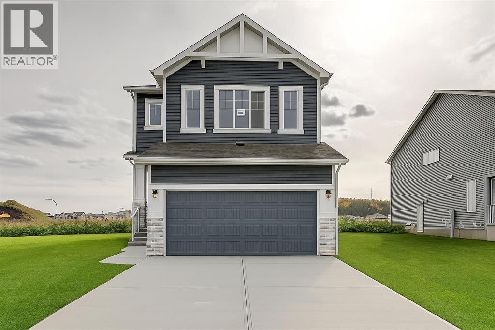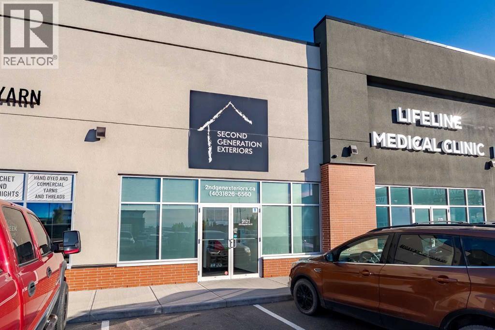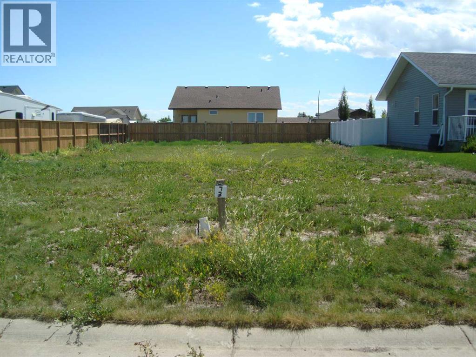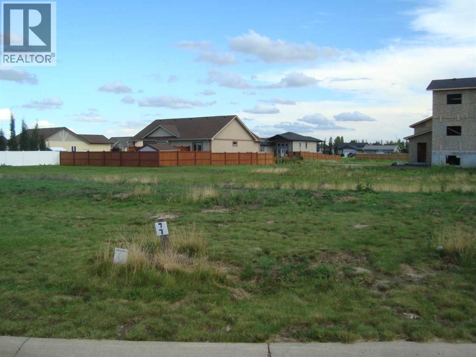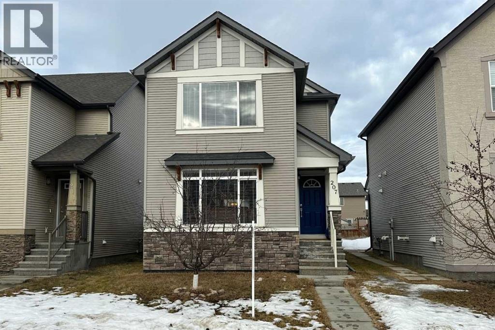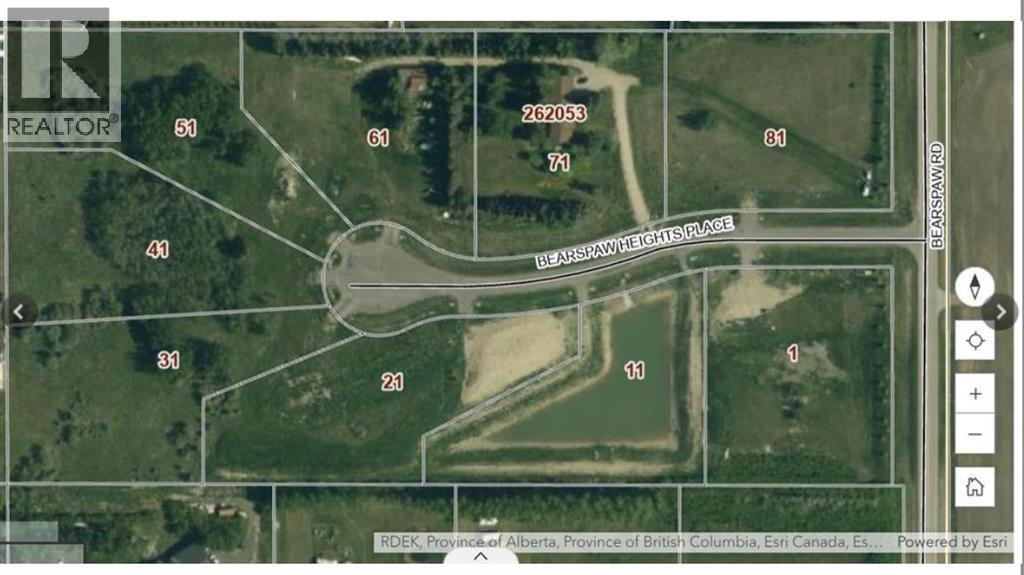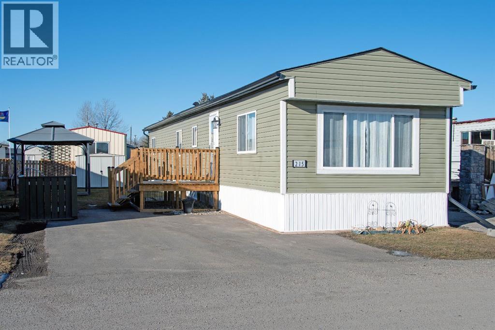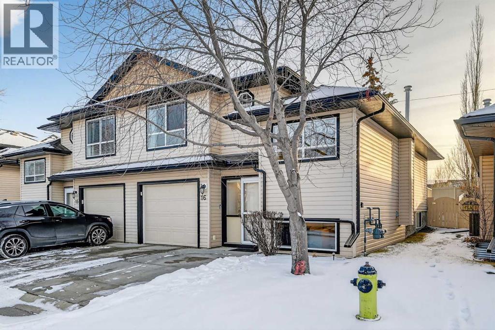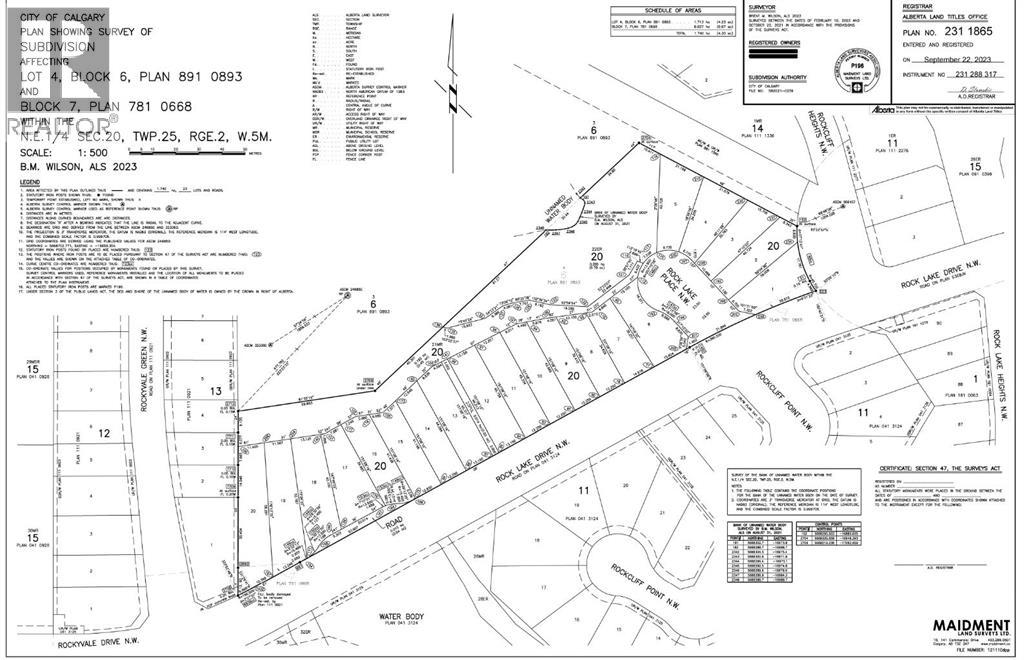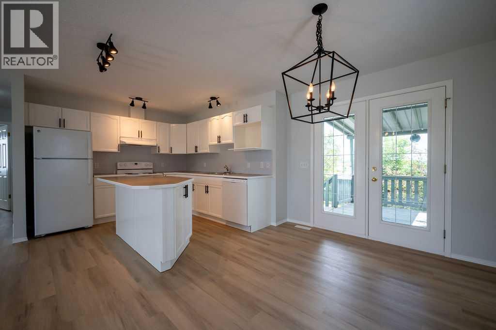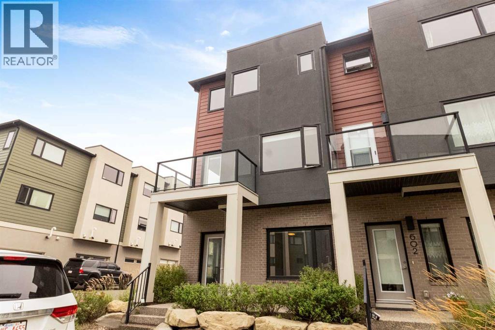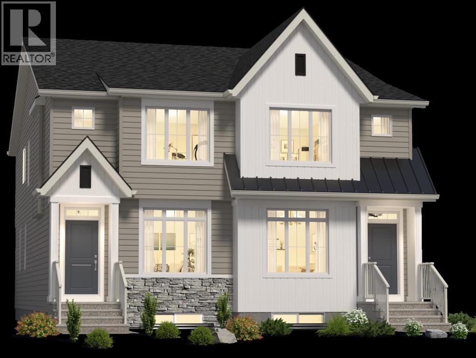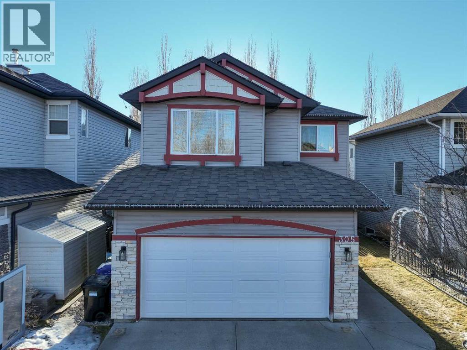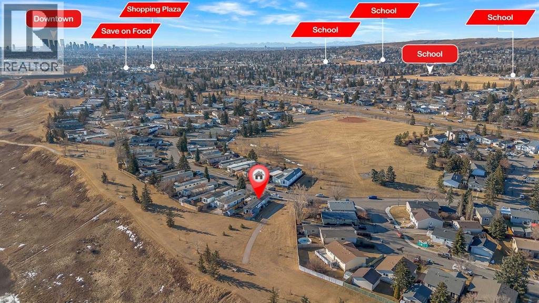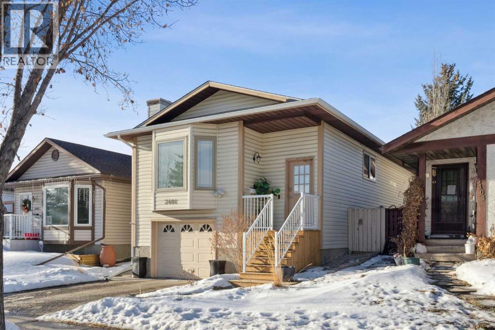2, 7 Westland Road
Okotoks, Alberta
Price reduced!! Welcome Home! This 3 bedroom unit is looking for new owners! Immaculate and pride of ownership! is very evident in this gorgeous unit. As you enter you are greeted by a large foyer that could easily accommodate coats and footwear. This home offers Convenient main level bedroom/or Den, that can be used for guests with convenient 2pc bath. Up a flight of stairs brings you to the beautiful chef's kitchen with new white shaker style cabinets, spacious dining room for family gatherings, built in pantry, tiled back splash, and quartz counter tops. This home has undergone with major renovation in 2024 that includes stainless steel appliances, New Luxury vinyl plank throughout the home, all new baseboards and casings, all new light fixtures, new pot lights throughout, and Custom blinds. The living room is flooded with natural lighting with 14-foot ceilings for that grand open space. Up another flight of stairs brings you the spacious primary bedroom with large windows and a good-sized closet and an amazing balcony to enjoy your morning coffee. Large second bedroom and a 4pc bath with a corner jetted tub. Single detached garage with new garage opener. Enjoy the blend of City convenience and small-town serenity with only 20min to the City Core. Nearby access playgrounds, green space, Sheep River Provincial Park, D'Arcy Ranch Golf Club, Shopping, Public Transportation, and all levels of Schools. This home has been lovingly cared for and is ready for new owners. (id:52784)
7411 202 Avenue Se
Calgary, Alberta
Welcome to this beautifully maintained, light-filled end unit townhouse in the vibrant community of Rangeview SE, offering 4 bedrooms, 3.5 bathrooms, a double insulated detached garage, and the added benefit of NO condo fees. Designed for both comfort and modern living, this impressive home showcases thoughtful upgrades, elegant finishes, and exceptional functionality throughout. Step inside to discover a warm and inviting open-concept layout enhanced by abundant natural light from its desirable south-facing exposure. The main living space offers a comfortable and stylish setting for everyday living, complemented by upgraded window coverings, exceptional lighting options, and modern finishes that create a refined yet welcoming atmosphere. The home features numerous technical upgrades, including enhanced electrical fixtures with elegant dimmer switches and conveniently placed USB outlets throughout - including all bedrooms - offering seamless modern convenience. A sophisticated built-in coffee and wine station adds both style and practicality, serving as an ideal entertaining feature while providing additional kitchen storage. Upstairs, the spacious bedrooms provide comfort and flexibility for families or guests. The fully finished basement expands your living space with an oversized king-sized suite, complete with a luxurious marble bathroom featuring an oversized walk-in shower and generous walk-in closet. The lower level also includes a large mechanical room, Electrolux fridge/freezer, finished under-stair storage, and ample additional storage space. Outdoor living is equally impressive with a beautifully upgraded deck showcasing mountain views - the perfect setting to enjoy both stunning sunrises and picturesque sunsets.Meticulously cared for, this pet-free and smoke-free home offers a true sense of pride of ownership, delivering a warm, cozy, and elegant environment you’ll immediately appreciate. Located in the fast-growing community of Rangeview, residents en joy all amenities at their fingertips - multiple grocery stores, Seton YMCA & Public Library, access to scenic parks, pathways, and ponds, with a new Catholic school coming just six blocks away, and other levels of schooling just minutes away. Convenient access to Stoney Trail and Deerfoot Trail makes commuting simple while maintaining a peaceful neighbourhood setting. This exceptional home perfectly blends modern comfort, thoughtful upgrades, and an outstanding location - a must-see opportunity. (id:52784)
56 Bridges Drive
Langdon, Alberta
This home is currently under construction. Photos are for representation purposes only and are not of the actual property. Finishes, features, and specifications may vary.Welcome to Bridges of Langdon, where style, functionality, and modern living converge in this 4-bedroom, 3-bathroom half-duplex by Green Cedar Homes. With 2,100 sq ft of thoughtfully designed space, this home delivers everything today’s buyers are looking for—luxury finishes, smart layouts, and family-friendly design.The exterior impresses with clean lines and a double attached garage, which joins seamlessly with the neighboring duplex. Inside, the open-concept main floor is bright and inviting, anchored by a chef-inspired kitchen with premium cabinetry and a central island perfect for entertaining or everyday living. The living and dining areas flow effortlessly, creating a functional space for family time, gatherings, or cozy nights at home.A main-floor bedroom adds versatility for guests, a home office, or multigenerational living, while the upper floor hosts three additional bedrooms, including a primary suite with a walk-in closet and spa-inspired ensuite. The layout is designed for comfort, privacy, and ease of living.Located in the growing Bridges of Langdon community, this home offers access to scenic trails, green spaces, and small-town charm while remaining just a short drive from Calgary amenities. This home is currently under construction. Photos are for representation purposes only and are not of the actual property. Finishes, features, and specifications may vary. (id:52784)
292090 Twp Rd 290
Rural Rocky View County, Alberta
This stunning 15.57-acre parcel offers a rare opportunity to create your ideal country retreat or potential for subdivision. Set atop a scenic coulee, the land is predominantly flat and fully usable—perfect for building your dream home, hobby farm, or country estate. Zoned R-RUR, this property offers incredible flexibility with a wide range of permitted and discretionary land uses. Located just 5 km from Crossfield and only 12 minutes to Airdrie, you’ll enjoy the peace of rural living with convenient access to nearby amenities. A strong drilled well (producing 5 GPM) is already on site, and power is available at the roadside. With no building commitment and low county taxes, you can buy now and build when you’re ready. There’s also potential to subdivide the land into two parcels (subject to county approval), making this a smart long-term investment. Don’t miss this chance to secure a beautiful piece of land in a growing area with endless possibilities. (id:52784)
33, 4936 Dalton Drive Nw
Calgary, Alberta
Well maintained 2 storey recently renovated end unit townhouse of Dalton Mews in desirable community of Dalhousie!!! Main floor offers large living room, bright kitchen with ample cabinets & a eating nook. newer laminated floor through out main level and second level. There are 3 bedrooms on second floor. Master bedroom features a walk-in closet. Fully developed basement with a rec room, a bar & a half bath. Fenced front yard is ideal for BBQ in the summer. This townhouse is within walking distance to C-train, shopping mall, schools & playground. Close to U of C, Winston Churchill High & Children's Hospital and 15min drive to downtown. Ideal for students, first time buyers & investors. Don't miss out on this great opportunity to own a great townhouse!!! (id:52784)
429 Canyon Court
Stavely, Alberta
Come build your dream home on this vacant Residential Building lot zoned RAC2 (Residential Architectural Control). This lot is 60' wide x 114' deep and has a back lane. Municipal water and sewer are on the lot and the Buyer will be responsible to pay $134.00 every two months to the Town of Stavely for this utility. The utility hook ups for gas and electricity are located at the lot line. Architectural controls are in place to protect your investment. Small town living with great access to Hwy 2. Just one hour south of Calgary and one hour south to Lethbridge. (id:52784)
152 Saddlecreek Terrace Ne
Calgary, Alberta
Welcome to this well-maintained home in the heart of Saddle Ridge, perfectly suited for first-time buyers or investors. Ideally located close to public transportation, schools, amenities, and the Saddle Ridge C-Train Station, this property offers convenience and accessibility. The main floor features a spacious open-concept layout with a large kitchen, dining and living area, ideal for entertaining or family time. Upstairs, you’ll find three good-sized bedrooms and a full bathroom, providing comfortable space for the whole family.The lower level offers excellent potential with a side entrance, a bathroom, and a laundry room equipped with a kitchenette - making it a great option for extended family or rental use. The basement includes an additional bedroom that can also be used as a flex or recreation room, depending on your needs. Outside, enjoy a private yard and the convenience of an attached garage, along with ample additional parking. The exterior of the home has been recently updated, adding to its overall appeal. A solid opportunity in a well-established community -don’t miss it! (id:52784)
512 Coulee Trail
Stavely, Alberta
Come build your dream home on this vacant Residential Building lot zoned RAC2 (Residential Architectural Control). This lot is 55' wide x 115' deep. Municipal water and sewer are on the lot and the Buyer will be responsible to pay $134.00 every two months to the Town of Stavely for this utility. The utility hook ups for gas and electricity are located at the lot line. Small town living with great access to Hwy 2. Just one hour north to Calgary and one hour south to Lethbridge. (id:52784)
170 Country Hills Heights
Calgary, Alberta
Back on the market!!! Welcome to 170 Country Hills Heights, a beautifully updated and meticulously maintained two-storey home that perfectly blends modern upgrades with warm, inviting living spaces. From the moment you step inside, you’ll appreciate the attention to detail, starting with brand-new luxury vinyl plank flooring, fresh professional paint, and new pot lights and upgraded lighting that create a bright, contemporary ambiance throughout the main and upper levels. The main floor offers a spacious, open-concept layout ideal for both everyday living and hosting guests. The living room flows seamlessly into a welcoming kitchen with ample cabinetry and a comfortable dining area overlooking the backyard. Large windows bring in an abundance of natural light, enhancing the home’s stylish updates. Upstairs, you’ll find 3 well-sized bedrooms that provide comfort and privacy for the whole family. The fully finished basement adds tremendous value and versatility, featuring a custom-built bar area—perfect for entertaining, game nights, or creating a cozy retreat for movie evenings. It’s a fantastic extension of your living space. Step outside to your private outdoor oasis. The massive rear deck offers plenty of room for gatherings, barbecues, and relaxation, and comes complete with a charming gazebo, providing shade and comfort all year round. Whether you’re hosting friends or enjoying quiet mornings, this backyard is designed for enjoyment.A double oversized garage offers abundant parking, workshop potential, and extra storage for all your needs. Located in a sought-after community, this home is just minutes from shopping, schools, parks, pathways, and public transportation, offering convenience in every direction. With its thoughtful upgrades, inviting spaces, and unbeatable location, this property is truly move-in ready and a must-see for buyers seeking quality and comfort. (id:52784)
23 Creekstone Green Sw
Calgary, Alberta
*Open House - Wednesday, February 18th from 5-7PM* Located in the vibrant SOUTHWEST COMMUNITY OF PINE CREEK, this thoughtfully designed home offers FLEXIBLE LIVING OPTIONS and the perfect blend of modern comfort and long-term versatility. Designed with future possibilities in mind, it is SET UP FOR A FUTURE TWO-BEDROOM SECONDARY SUITE IN THE BASEMENT - (A secondary suite would be subject to approval and permitting by the city/municipality) complete with a SEPARATE SIDE ENTRANCE, making it ideal for MULTI-GENERATIONAL LIVING or FUTURE RENTAL INCOME POTENTIAL.The UPPER LEVEL features THREE SPACIOUS BEDROOMS and a CENTRAL BONUS ROOM, providing plenty of room for relaxation, entertainment, or a dedicated home office space. The OWNER’S SUITE includes a private ENSUITE BATHROOM and WALK-IN CLOSET, creating a peaceful retreat for rest and rejuvenation.On the MAIN FLOOR, a BEDROOM AND FULL BATHROOM offer added convenience for guests or extended family. The OPEN-CONCEPT DESIGN connects the KITCHEN, DINING AREA, and GREAT ROOM, creating a bright and welcoming atmosphere ideal for both everyday living and entertaining. The KITCHEN is thoughtfully appointed with a GAS RANGE COOKTOP, HOOD FAN, and a LARGE ISLAND, providing ample space for cooking and gathering. The GREAT ROOM features an ELECTRIC FIREPLACE FEATURE WALL, adding warmth and modern style to the heart of the home.Additional highlights include CONTEMPORARY FINISHES, AMPLE STORAGE SPACE, and ENERGY-EFFICIENT DESIGN for year-round comfort. Located close to scenic parks, walking trails, and nearby amenities, this home in PINE CREEK offers the perfect balance of NATURE, CONVENIENCE, AND COMMUNITY.A WELL-ROUNDED HOME that offers space, flexibility, and future potential — an excellent choice for families looking to grow in one of Calgary’s most desirable southwest neighbourhoods. Don't miss this one - contact the Showhome today! *Measurements pulled from builder drawings* (id:52784)
3121, 2920 Kingsview Boulevard Se
Airdrie, Alberta
Located in the highly desirable Kingsview Industrial Park in Airdrie, this 1677 sq ft commercial unit provides an ideal solution for businesses seeking flexible office and industrial space. With a well-balanced design featuring both office areas and warehouse/bay space, this property is perfect for companies that require a combination of professional workspaces and operational capacity. Within the 1677 sq ft you will find a front lobby space along with 3 offices, a kitchen and 1 bathroom. The industrial bay features High-clearance ceilings, Overhead door and concrete floors. Plenty of parking and great access off the 40th Ave overpass. Monthly Lease cost is Net lease $3,633.50 + GST, Estimated 2025 Op Costs: $14.00 /sqft . (id:52784)
517 Coulee Trail
Stavely, Alberta
Vacant Residential building lot 59' wide by 114' 8" deep. Architectural guidelines in place. The property is partially fenced in by the neighbouring fences. Municipal water and sewer are on the lot and the Buyer will be responsible to pay $134.00 every two months to the Town of Stavely for this utility. The gas and electricity are at the property line Buyer will be responsible for the costs involved in having them hooked up. (id:52784)
533 Coulee Trail
Stavely, Alberta
Come build your dream home on this vacant Residential Building lot zoned RAC2 (Residential Architectural Control). This lot is 63' wide x 113' deep. Municipal water and sewer are on the lot and the Buyer will be responsible to pay $134.00 every two months to the Town of Stavely for this utility. The utility hook ups for Electricity and Gas are located at the lot line. Architectural controls are in place to protect your investment. Small town living with great access to Hwy 2. Just one hour south of Calgary and one hour south to Lethbridge. (id:52784)
207 Cranford Crescent Se
Calgary, Alberta
This charming, detached two-storey situated on a quiet street offers an excellent plan that makes every inch count. You and your family will enjoy a spacious living room that can accommodate that comfy overstuffed couch you have been coveting. Gather around the gas fireplace with your favorite beverage on crisp wintery nights or wrestle around on the plush carpet! The stylish kitchen will not disappoint. It checks all the boxes- pantry, granite counter tops, stainless steel appliances, pot drawers, easy care plank flooring, large center island with eating bar, and even a beverage station. The dining area will comfortably fit your table and has large windows and an abundance of natural light. There is a 2-piece bathroom/laundry/mud room combination conveniently located at the back door. Wash the puppy’s muddy paws and make sure the kids can wash up and remove those muddy clothes before they enter the general living space! Upstairs, the generously sized master bedroom has a walk-in closet and an ensuite bathroom with a jetted soaker tub for added relaxation. Two additional bedrooms each feature large windows and share a full bathroom with a combination shower/tub. All bedrooms have neutral plush carpeting for comfort. Additional Features include Central air conditioning for year-round comfort, Navien Hot Water on demand, programmable thermostat. The basement is unspoiled with a roughed in bathroom. It awaits development personalized to your needs. The backyard is fully fenced for privacy, with a deck for your BBQ and a large parking pad/future garage site. The location in the community is ideal offering close proximity to both Catholic and public schools. It is a quick warm up walk to the community clubhouse/recreation center where you will enjoy year-round fun activities like skating, tennis, basketball and more. Outdoor enthusiast will enjoy walking along Cranston ridge or biking down to the Bow River. You are also very close to public transit with quick and easy ac cess to Deerfoot and Stoney trails. There are many amenities nearby in Cranston, but you will also enjoy quick access to the amenities in Seton including Calgary South Health Campus/Hospital, YMCA, Cineplex, and Calgary Public Library. This stylish and practical plan maximized every room making it a comfortable and inviting place to call home. Whether you’re enjoying the spacious backyard, relaxing by the fireplace, or entertaining guests in the open concept living area, this home is designed for both convenience and comfort. Come see the difference a well executed plan makes! Call your favorite agent and book your private tour today! (id:52784)
51 Bearspaw Heights Place
Rural Rocky View County, Alberta
Experience the rare blend of peaceful country living and everyday convenience in this highly sought-after new 8-lot subdivision in Bearspaw. This stunning 1.98-acre treed lot, tucked away in a quiet cul-de-sac, offers exceptional privacy, mature natural surroundings, and a true retreat-like atmosphere—while still keeping the city within easy reach. With no HOA fees and no building commitment, you have complete freedom to create your dream home on your own timeline. All essential utilities—gas, electricity, water, and Telus services—are already at the property line, making the process even smoother. Located just 30 minutes from downtown Calgary, this location truly delivers the best of both worlds. Families will love the close proximity to top-rated schools, including Bearspaw School (K–8) and the new Renfrew Educational Centre currently under construction nearby. This is your opportunity to own a piece of Bearspaw’s most desirable setting—only a few lots remain (id:52784)
215 Polar Avenue Ne
High River, Alberta
Welcome to this beautifully maintained manufactured home located in a well-managed park with NO AGE RESTRICTIONS. This home has seen extensive updates and renovations, offering comfort, efficiency, and peace of mind for years to come.Laminate flooring runs throughout the majority of the home, with durable vinyl plank flooring in the kitchen. A full renovation completed in 2017 modernized the space, while important mechanical upgrades include a furnace (2020) and front door replaced in 2025. Windows have been replaced, and the poly-B plumbing has been fully removed, adding significant long-term value. Energy efficiency has been a key focus, with 3” Rockwool insulated skirting, upgraded insulation under the home, and additional insulation added under the windows in 2020 —helping keep the home warmer and more comfortable year-round. The hot water tank replaced in 2020.Outside, enjoy a private fenced backyard with a gazebo, perfect for relaxing or entertaining, plus a new storage shed (2023) for added convenience.This move-in-ready home is an excellent opportunity for buyers looking for a well-cared-for property in a park that welcomes all ages. (id:52784)
16, 103 Fairways Drive Nw
Airdrie, Alberta
Welcome to West Pointe Villas, Airdrie’s sought-after adult living community, where pride of original ownership is evident throughout this beautifully maintained home. Thoughtfully designed with comfort and functionality in mind, the main level features an open-concept kitchen overlooking the living room, creating a bright and airy atmosphere. A generously sized dining area sits adjacent to a large window, offering an inviting space for everyday meals or entertaining. French doors from the living room lead to a sunny south-facing deck, overlooking a peaceful, fully fenced backyard—perfect for relaxing or enjoying outdoor time. A spacious bedroom on the main level can serve as a primary or guest room and is conveniently located next to a full four-piece bathroom. The upper level is dedicated entirely to a private primary retreat, featuring a large walk-in closet and a full four-piece ensuite, providing a quiet and comfortable escape. The lower level includes an additional bedroom, a welcoming family room, laundry area, and a large storage room, offering excellent versatility and extra living space. There is a rough in for a 3rd bathroom in the basement. Completing the home is a beautifully landscaped backyard and a single attached garage, making this property an exceptional opportunity for low-maintenance living in a well-established community. (id:52784)
64 Rockyvale Drive Nw
Calgary, Alberta
Build your dream custom home on an expansive 7,400 sq ft (63.5 ft Front, 138 & 171 ft sides, and 43 ft back ) Estate lot in sought-after Rocky Ridge, NW Calgary, perfectly positioned across from a tranquil pond and backing onto green space and trees. This rare homesite offers true four-season serenity, with no neighbours behind, direct access to pathways, and sweeping Rocky Mountain views that frame your backyard and fill your main living spaces with natural beauty. Set high on Calgary’s northwest ridge, your custom design can take full advantage of the rolling landscape—imagine a sun-filled great room with wall-to-wall windows, a gourmet kitchen and covered deck overlooking the treetops. Morning walks around the wetland ponds, evenings watching the sunset over the Rockies, and easy access to Rocky Ridge’s extensive pathways, parks, and Ranch Centre amenities create an unparalleled lifestyle that feels like a retreat while still being minutes from major routes, C-Train access, and northwest shopping and services. (id:52784)
269 Strathford Crescent
Strathmore, Alberta
Welcome to this beautifully renovated bungalow tucked away on a quiet street in the charming community of Strathmore. Offering the perfect blend of modern updates and small-town living, this home is move-in ready and packed with value. Step inside to discover new luxury vinyl plank flooring, plush upgraded carpet, and stylish modern fixtures throughout. Freshly painted from top to bottom, the home feels bright, clean, and contemporary. The spacious layout includes three generous bedrooms, ideal for families, downsizers, or anyone seeking single-level living. Outside, enjoy your private backyard oasis—a great space for summer BBQs, kids, pets, or simply relaxing in peace. The double detached garage adds both convenience and ample storage. Located in the heart of Wheatland County, Strathmore offers a warm, welcoming vibe with all the amenities you need—and just a short drive from Calgary. Don’t miss your chance to own this turnkey gem on a quiet street in one of Alberta’s most desirable small towns. Book your showing today! (id:52784)
601, 218 Sherwood Square Nw
Calgary, Alberta
Welcome to this SPACIOUS CORNER UNIT townhome, ONE OF THE LARGER UNITS IN THE COMPLEX, located in the highly desirable community of Sherwood NW Calgary. This 3 bedroom, 2.5 bathroom home features a DOUBLE ATTACHED GARAGE, a den, and a bright OPEN CONCEPT FLOOR PLAN, making it an excellent opportunity for homebuyers or investors.As you step inside, you’re welcomed by a functional mudroom with direct access to the garage and a SUN FILLED DEN surrounded by large windows, ideal for a home office or flex space. The main living level showcases HIGH CEILINGS and OVERSIZED WINDOWS that fill the home with natural light. The OPEN CONCEPT layout is perfect for entertaining, with a formal dining area flowing into the spacious living room and modern kitchen featuring STAINLESS STEEL APPLIANCES, ample cabinetry, and generous counter space. This level is complete with a 2 piece bathroom, stacked laundry, and a LARGE PRIVATE BALCONY perfect for relaxing on warm days.Upstairs, you’ll find THREE SPACIOUS BEDROOMS, including a generously sized primary suite with a WALK IN CLOSET and PRIVATE ENSUITE. Two additional bedrooms with large closets, a 4 piece bathroom, and extra storage complete the upper level.Conveniently located close to SHOPPING CENTRES, T&T SUPERMARKET, PUBLIC TRANSIT, PARKS, and all major amenities, with QUICK ACCESS TO STONEY TRAIL. A rare opportunity to own a premium corner unit townhome in NW Calgary. (id:52784)
220 Annette Villas Nw
Calgary, Alberta
Welcome to the Beckett - a 1529 square foot WALKOUT semi-detached home in Glacier Ridge! This home has a rear GOURMET kitchen, large welcoming living room with a cozy fireplace, great space for dining area and a double door pantry. At the back entrance is a spacious mudroom with a bench and closet and convenient main floor laundry room. Upstairs you'll find 3 generous bedrooms each with WALK IN CLOSETS, a 4 pc ensuite, 4 pc bath and a loft space for a tech desk. The color palette chosen is from the Cypress board with the vinyl plank from Aspen board. Thoughtful upgrades include 9' ceiling height in the basement, simplified SUITE ROUGH IN (for future use with approval from the City of Calgary), HERRINGBONE pattern for kitchen backsplash and upgraded appliances to name a few. Discover your forever home in Glacier Ridge, one of north west Calgary’s most anticipated communities. Here, urban living meets the wild frontier, perfectly embodying Calgary as the “Gateway to the Rockies.” Enjoy stunning architecture set against a historic landscape, creating a unique and vibrant place to call home! *Photos are representative from showhomes - home is not complete and will be ready for Spring 2026 possession. Other similar homes are available! (id:52784)
305 Tuscany Vista Road Nw
Calgary, Alberta
Located in the family friendly neighbourhood of Tuscany. Offering over 2,900 sq ft of finished living space, this 4-bedroom, 4 bath home is perfect for growing and mature families. The main floor has a large kitchen including an oversized island with breakfast bar & walk-thru pantry. A dining room with 3 way fireplace, mudroom with laundry area, front sitting room, 2 pc bathroom complete this level. The upper level offers 3 bedrooms including the primary bedroom with 5 pc ensuite including a large walk-in shower, corner soaking tub & walk-in closet, full bathroom and bonus room with view of the park and tot-lot. The basement is fully finished with 4th bedroom with walk in closet, a 4 pc bath and rec room with fireplace. The south facing backyard has a large deck perfect for entertaining. There is a double attached front drive garage with room for 2 additional vehicles on the driveway. Close to all amenities, schools & Winsport. Easy access to the Stoney ring road and Hwy 1 for an easy route west into the mountains. (id:52784)
101 Huntstrom Drive Ne
Calgary, Alberta
Location, location, location! Owned land on a fantastic corner lot backing onto green space and a park. A playground is conveniently located right across the street, and the home is close to transit, shopping, and all amenities. The property features a newer 2025 roof, new siding, new fencing, laminate flooring, updated electrical and plumbing fixtures, a new electrical panel, and energy-efficient windows—with a beautiful park view from the living room. Inside, you’ll find 2 bedrooms, 1 bathroom, an open living area, and an updated kitchen with newer appliances. A fantastic property in an unbeatable location—you won’t want to miss this one (id:52784)
3406 Cedarille Drive Sw
Calgary, Alberta
Welcome to this beautifully maintained bi-level home in the heart of Cedarbrae, offering a perfect blend of functionality, comfort, and natural light. Featuring over 1,000 sq ft on the main level plus an additional 600 sq ft of developed living space below, this home is ideal for families, professionals, or downsizers alike.The open concept main floor is anchored by a spacious living room with a cozy gas fireplace, creating a warm and inviting space for everyday living and entertaining. The layout flows seamlessly into the dining area and kitchen, while convenient main floor laundry adds to the home’s practicality.Upstairs you’ll find two generous bedrooms, while the fully developed basement offers a versatile third bedroom or oversized recreation room, perfect for guests, a home office, or media space. With two full bathrooms, the layout is both comfortable and efficient.Step outside to enjoy the beautiful west facing backyard, ideal for soaking up afternoon and evening sun. An attached single garage provides year round convenience, and the home has been exceptionally well maintained, reflecting pride of ownership throughout.Located on a quiet street in the established community of Cedarbrae, close to schools, parks, shopping, and transit, this home is move in ready and offers outstanding value. (id:52784)

