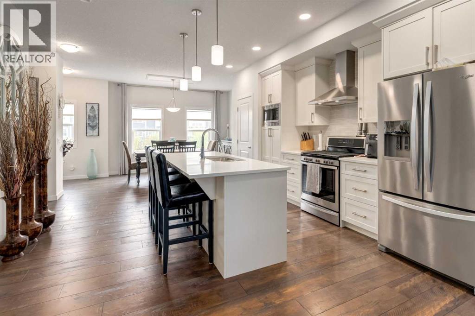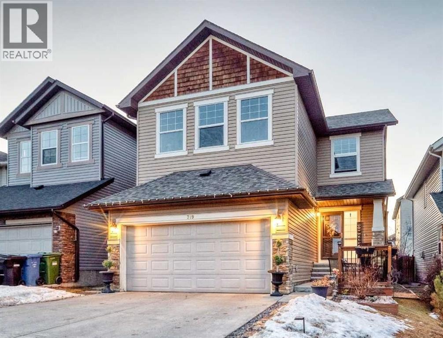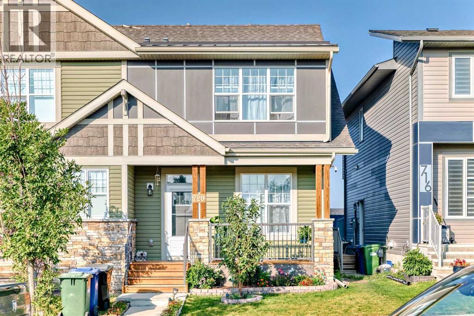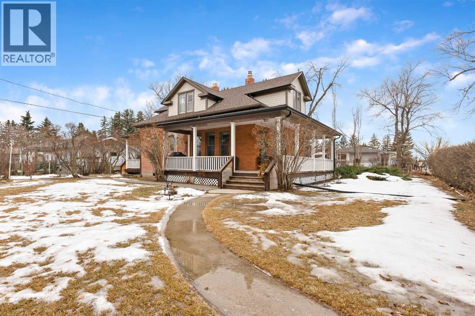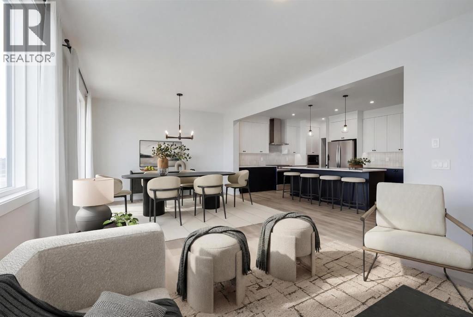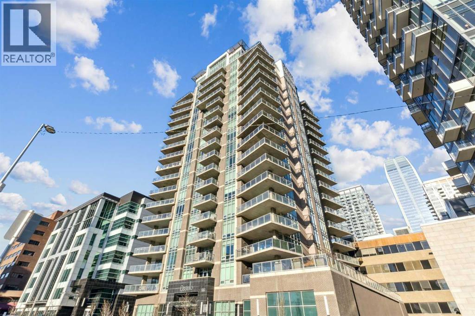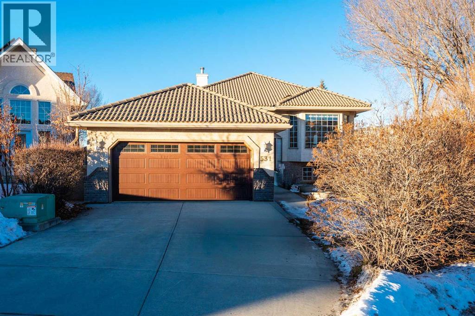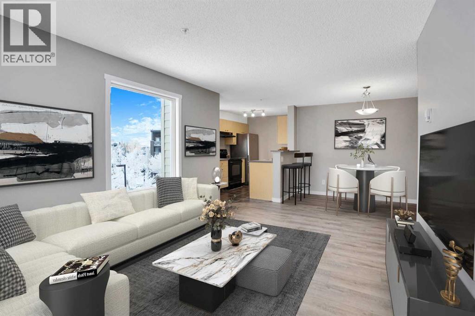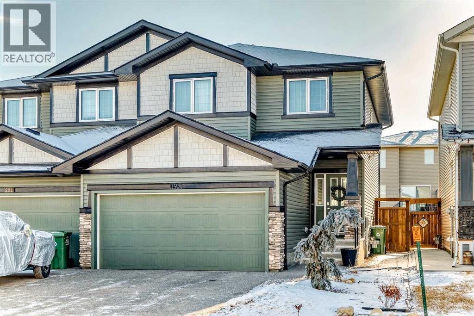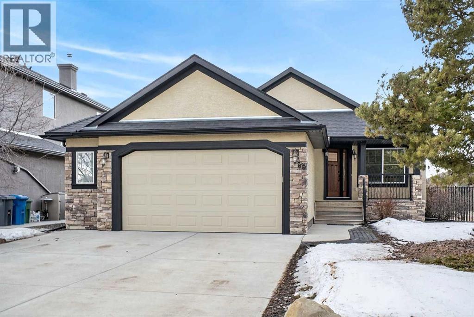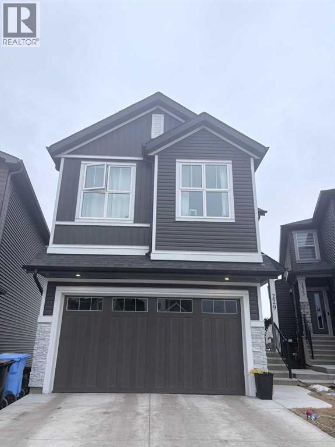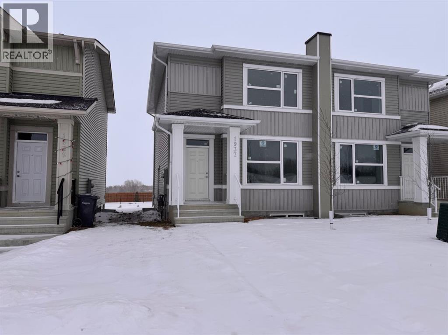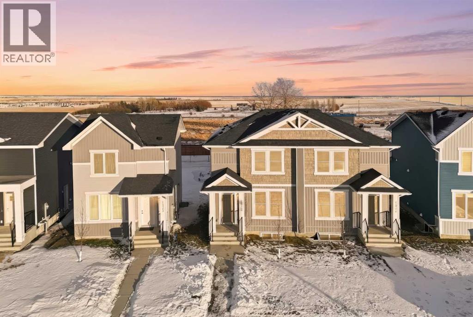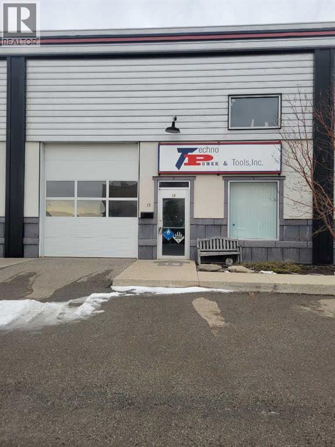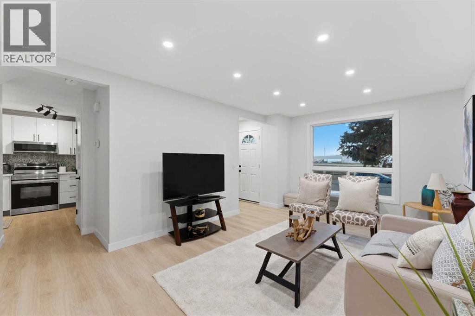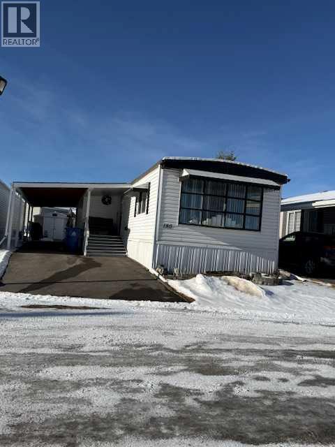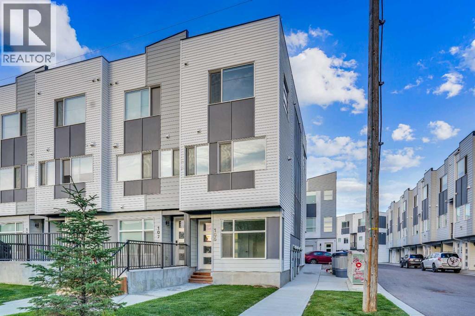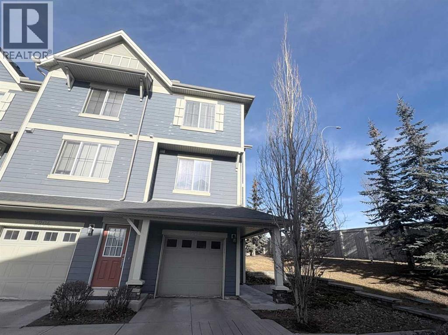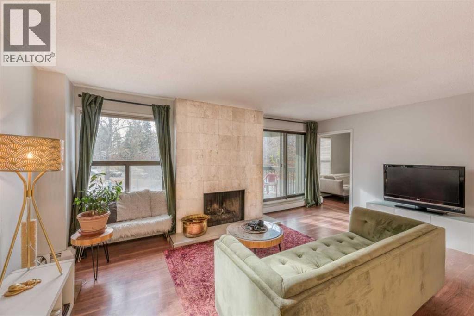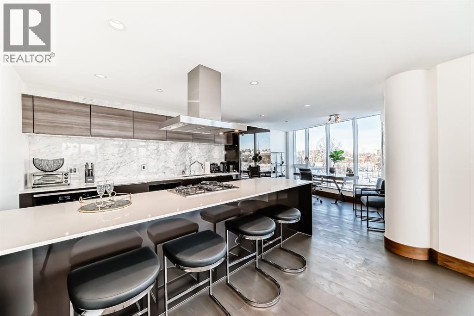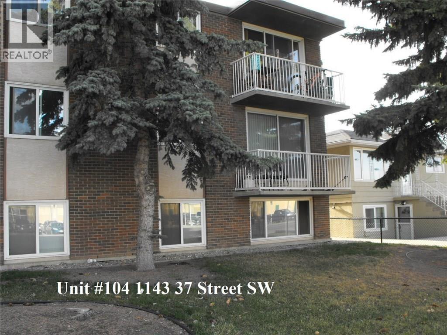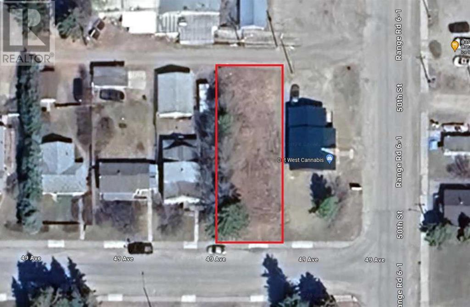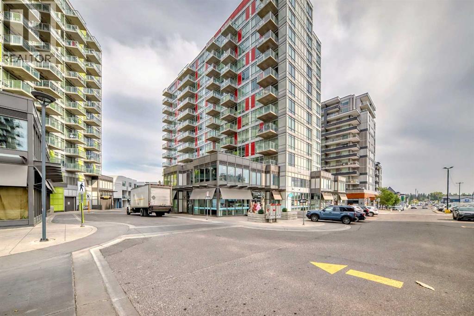165 Sundown Road
Cochrane, Alberta
** NO CONDO FEES. Welcome home to this beautifully finished home that combines modern design with everyday functionality. The entry level opens with a welcoming foyer that leads into the oversized attached triple tandem garage, fully insulated and offering room for three vehicles, with the flexibility of converting the extra stall into an office or flex space. The main floor is bright and open, featuring a spacious kitchen with a large island, quartz countertops and stainless steel appliances, seamlessly connected to a generous dining area and a family room complete with mantle and an electric fireplace. From here, a door leads directly onto a large deck with a gas line for your barbecue, perfect for entertaining or enjoying summer evenings. Upstairs you will find the private primary suite with walk-in closet and ensuite, along with 2 additional bedrooms, a full bathroom and a conveniently located laundry room. With central air conditioning and loads of windows throughout, this home is filled with natural light and offers a comfortable atmosphere on every level. Set in the desirable community of Sunset Ridge, this property is close to schools, parks, pathways and amenities, with quick access into Calgary or the mountains, making it a fantastic opportunity to own a bright, move-in ready home in a great location. (id:52784)
719 Panamount Boulevard Nw
Calgary, Alberta
Welcome to this well cared for detached home in the heart of Panorama. Offering generous living space and a layout designed for everyday function. The main floor features a bright, open flow with a comfortable living area, dedicated dining space, a den, practical kitchen, complemented by the spice kitchen and all enhanced with upgraded countertops! A combined laundry and mudroom adds convenience and keeps daily life organized. Upstairs, you’ll find the master bedroom featuring a walk-in-closet and full ensuite along with three ample sized bedrooms. The large bonus room is ideal for family living, work, or relaxation. The fully finished basement is completed with the two additional bedrooms, a full bathroom, and a spacious family room perfect for guests or hobbies. This home is minutes from major grocery stores like Superstore, restaurants, Vivo Recreation Centre, and a nearby transit stop just across the street making daily commuting and errands effortless! The sellers have upgraded the countertops and plan to replace the hot water tank, adding value and peace of mind for the next owner. An excellent opportunity for first time home buyers, downsizers, or investors looking for long term growth potential. Come, schedule your viewing today! (id:52784)
720 Livingston Hill Ne
Calgary, Alberta
Elegant Semi-Detached Home in the sought-after vibrant community of Livingston! – one of Calgary’s Thriving North Central Community! Welcome to this beautifully designed 3+1 BED, 3.5 BATH home, Fully finished basement with a SEPARATE entrance, landscaped yard and a double detached garage. MOVE-IN Ready like new condition! This home is perfect for growing families! Offering modern finishes, functional living spaces, and investment potential. Key Features: Spacious & Open-Concept Living – Bright and airy layout with stylish finishes throughout. Kitchen – Featuring sleek quartz countertops, stainless steel appliances, and a spacious island for entertaining. Primary Suite Retreat – Generous in size with a walk-in closet and private ensuite. Upstairs offers three Bedrooms + bonus room – Perfect for growing families or home office needs. Fully Finished Basement with Separate Entrance – Includes an additional bedroom, a den that can be added in the huge family room or a space that can be used as an office, play room or a guest room; a full bath, ideal for extended family or rental opportunities. Great community! Livingston is a thriving, master-planned community with green spaces, parks, and pathways. ?Close to schools, shopping, dining, and the future Green Line LRT. Easy access to major roadways, ensuring a quick commute to downtown and beyond. Don't miss this fantastic opportunity! Schedule a viewing today! (id:52784)
725 Macleod Trail Sw
High River, Alberta
Step into a remarkable piece of High River history. Originally built in 1909, The Clark Residence has been lovingly restored and thoughtfully re-engineered to preserve its timeless character while offering the confidence of modern structural integrity. Set on a generous, mature lot, this elegant 3-bedroom, 2.5-bathroom home showcases the craftsmanship of a bygone era alongside meaningful upgrades completed in recent years with no shortcuts taken. The home rests on a solid poured-concrete foundation with reinforced underpinning throughout, refurbished double-wythe brick construction on the main floor providing exceptional structural integrity, complemented by traditional wood framing on the upper level—an authentic blend of historic building methods and enduring strength. Additional improvements include an updated boiler heating system and the rare advantage of two full bathrooms on the upper level, a true standout for a heritage property. The primary bedroom opens onto a private second-floor porch, creating a peaceful retreat overlooking the surrounding greenery. Rich in local history and once home to a member of former Prime Minister Joe Clark’s family, this is a rare opportunity to own a beautifully preserved residence where past and present meet in perfect harmony. (id:52784)
4054 Sawgrass Street Nw
Airdrie, Alberta
THE SAGE by Baywest Homes offers over 2,300 sq. ft. of well-designed living space above grade with 3 bedrooms, 2.5 bathrooms, a bonus room, and a main-floor office. Situated on a spacious lot with an east-facing backyard, this home blends style, comfort, and functionality with an estimated possession of February 2026. The open-concept main floor features a bright great room with a cozy fireplace and oversized windows, flowing into a chef-inspired kitchen with 42” cabinets, quartz countertops, upgraded appliances, gas range, chimney hood fan, and a walk-through pantry connecting to the mudroom. Sliding patio doors lead to the east-facing backyard. Upstairs includes a generous bonus room with adjacent tech space, a primary retreat with walk-in closet and ensuite featuring a separate soaker tub and shower, two additional bedrooms, a full bathroom, and a dedicated laundry room. Additional features include triple-pane windows, 9’ basement ceilings, modern railing, and a double attached garage. Built by Baywest Homes, known for quality craftsmanship since 1985, and backed by a 10-Year Alberta New Home Warranty plus one-year builder warranty. About the Community: Sawgrass Park in NW Airdrie is a vibrant new community by Hopewell, featuring lush green spaces, serene wetlands, and upcoming plans for a new school and recreation amenities such as a splash park and pickleball courts. It’s the perfect place to build lasting memories—and you’ll be among the first to call this exciting neighbourhood home. There is no showhome in this area so please contact the listing agent to arrange a showing. (id:52784)
904, 530 12 Avenue Sw
Calgary, Alberta
This one-of-a-kind, designer-influenced home in Castello is ready for you to move in and start living your best downtown life. Freshly painted with new carpet, the space immediately sets itself apart the moment you enter. A welcoming entry area offers ample seating to unwind after your day, while built-in speakers throughout the dining & living rooms, and primary suite create the perfect soundtrack for your life.Floor-to-ceiling windows flood the home with natural light, highlighting the modern, linear feel of the layout. Step out onto the massive 300-square-foot terrace—ideal for outdoor dining, lounging, or entertaining. A natural gas sub provides endless fuel for the BBQ or fire table, making evenings on the terrace effortlessly memorable.The kitchen is a chef’s dream with quartz countertops, stainless steel backsplash, espresso cabinetry with striking bronze hardware, floor-to-ceiling windows, a large pantry, peninsula island with built-in beverage fridge, and an eating bar—perfect for entertaining or quick weekday meals. Custom HUPPE wall systems maximize storage without compromising style.The primary suite offers a lavish ensuite with dual sinks, glass-enclosed shower, and walk-in closet with custom built-ins. The second bedroom is ideal for guests or a home office. Designer lighting, new plumbing fixtures, in-suite laundry, and built-in speakers complete the thoughtful touches throughout.Castello’s exclusive amenities elevate city living: concierge service, fitness center, guest suite, heated/secure parking, and a car wash bay. With only five units per floor in this concrete-built building, privacy and quiet are guaranteed.Perfectly positioned in the heart of downtown Calgary, you’re steps from restaurants, cafés, pubs, bike lanes, grocery stores, parks, and wellness centers. Access nearby healthcare, including Sheldon Chumir, and even a pet-friendly hospital within the block.Luxury, convenience, and thoughtful design come together in this excepti onal downtown residence—perfect for the professional who wants it all. (id:52784)
531 Sierra Morena Court Sw
Calgary, Alberta
Welcome to this one of a lifetime opportunity to own a bi-level home in the desirable Signal Hill community. This incredible property has been lovingly maintained and now it’s ready for your family to create another lifetime of memories. The main floor offers the master bedroom with a large walk-in closet, another large bedroom, a full bath, and a spacious family room with a marble fireplace, a formal dining area, a bright and airy kitchen with granite counter tops and beautiful oak cabinetry. The formal dining room with a bay window can easily be turned to a formal living room. The developed lower level offers a large recreation room, ample of storage, a full bathroom, and additional bedrooms which provide plenty of space for children and guests. The other basement bedroom was used as a hair salon. Enjoy the newly restored clay roof, hot water tank, as well as basement fireplace with a hand cut rock, insulated basement ceiling throughout the home. The basement has wine making room or you call it wine cellar. You will appreciate the convenience of an oversize heated double attached garage and a beautifully landscaped backyard. This beautiful corner lot property has it all-an excellent community elementary school along with easy access to downtown, Universities, Stoney trail, the mountains, restaurants and shopping. Don’t miss out—book your showing today! (id:52784)
8302, 304 Mackenzie Way Sw
Airdrie, Alberta
Ever dream of living in a renovated (new vinyl plank flooring, freshly painted, new baseboards & trim) 2 bedroom CORNER unit condo, with underground parking, in-suite laundry and still be able to afford it? WELCOME HOME. The heart of the home, is the kitchen, where you'll enjoy your easy-to-clean glass top stove, newer stainless steel fridge, and enjoy the openness that the breakfast bar allows, and the extra sitting of a full size table, you can sit ALL of your guests. Let the party spill from the kitchen, to the adjacent living room, and even to the large balcony. All of these areas are sundrenched thanks to the SOUTHWEST corner exposure. All the flooring (except tile) has just been replaced with luxury vinyl plank (incredible durable/tough, exceptional looks), the unit has been completed repainted, and new baseboards to fully update. Comes complete with it's own laundry. The condo fees include EVERYTHING, water, heat, and even ELECTRICITY making your budgeting easy. Take the convenient stairs to your underground parking or the elevator. Sobey's, is ~1000 feet away, and the even close Creekside Village offers a variety of service (coffee, dental, chiro, etc). Nose Creek meanders near and offers amazing outdoor enjoyment. From the great price, to the amazing renovations, to the convenience, to the parks, and underground parking, this unit is sure to please. Call today for your private showing. (id:52784)
197 Willow Park
Cochrane, Alberta
Welcome to 197 Willow Park, an immaculate and spacious 1791 sq ft 3-bedroom home filled with thoughtful upgrades and timeless style. From the moment you step inside, the generous foyer sets an inviting tone, complemented by light hardwood flooring that flows throughout the bright and airy main level. Designed for modern living, the open-concept main floor is bathed in natural light and centres around a stunning kitchen—the true heart of the home. Featuring crisp white cabinetry, stainless steel appliances including a gas stove, a functional island, and a corner pantry, this space is as stylish as it is practical. Upstairs offers exceptional versatility with a welcoming flex room, convenient upper-floor laundry, a spacious primary retreat, two additional bedrooms, and a well-appointed 4-piece bathroom. The primary bedroom is a private sanctuary, complete with a walk-in closet and a luxurious ensuite featuring double vanities, a walk-in shower, and a relaxing soaker tub. The unfinished basement boasts 9’ ceilings, providing a blank canvas to create the space that suits your lifestyle. Outdoors, enjoy the south-facing backyard oasis with a large deck, stone patio, pergola, winding pathway, and newly planted trees and shrubs—perfect for relaxing or entertaining. Additional highlights include a double attached insulated garage, triple-pane windows, new light fixtures and taps, an Ecobee thermostat, and deluxe blinds with blackout options in the primary bedroom. Ideally located just steps from Bow Valley High School, parks, pathways, a gas station, and popular fast-casual dining, this home offers both comfort and convenience. Embrace the welcoming community of The Willows and discover why living in Cochrane truly means loving where you live. Book your showing today! (id:52784)
55 Billy Haynes Trail
Okotoks, Alberta
Sought-after EXECUTIVE walkout bungalow in the prestigious Air Ranch, offering breathtaking MOUNTAIN, pond, and environmental reserve views, plus unforgettable sunsets. It's a MUST SEE.Tucked away on a quiet cul-de-sac, this home features a sunny southwest-facing backyard with low-maintenance landscaping and perimeter fencing. The OVERSIZED heated double garage includes ceiling-mounted storage racks, storage lockers, and closets, while the charming front porch is enhanced with poured concrete walkways and patio stone accents.Inside, you’ll find a bright open foyer with direct garage access and a convenient 2-piece powder room. The front den/office showcases VAULTED ceilings and abundant natural light, and could easily function as a second main-floor bedroom. The spacious primary retreat offers vaulted ceilings, scenic views, a large walk-in closet, and a beautifully designed 4-piece ensuite with double sinks, custom vanity, and stand-up shower. A private ensuite laundry room with extra shelving and stacked washer/dryer adds everyday convenience.The open-concept design is ideal for entertaining, featuring a spacious kitchen with granite countertops, custom cabinetry, corner pantry, and stainless steel appliances. The expansive dining area flows into the bright living room with vaulted ceilings, gas fireplace, and patio doors leading to the massive back deck, perfectly positioned to capture the incredible VIEWS. Fresh paint throughout the main floor adds a crisp, modern feel.The fully developed walkout basement includes an expansive family/games room with direct access to a covered patio and beautiful south-west facing backyard with low maintenance landscaping HUGE LOT, plus a large lower-level bedroom, full 4-piece bath, additional hobby/storage space, and a massive utility/storage room with extensive shelving and POTENTIAL for another bedroom.A meticulously maintained home with hardwood flooring, vaulted ceilings, granite countertops, and timeless appeal. This is a NO PET home and a NO SMOKING home. A RARE offering in one of Okotoks’ most desirable neighbourhoods. (id:52784)
229 Edith Road Nw
Calgary, Alberta
Welcome to this beautiful 2023 built fully upgraded 4-bedroom plus Den, 2.5 washrooms, 2113 square feet house in Glacier Ridge. As you enter, you are invited to a good size office/den and half bath on the other side. The high ceiling open concept living room with lots of natural lights and is great for entertaining. The big kitchen with floor to ceiling cabinetry with a Grand kitchen Island, Upgraded build in stainless steel appliances a pantry. The dining area is located right next to the kitchen and has a patio door with entry to the back yard. The beautiful stained railing with iron spindles lead to upstairs where you will find huge bonus room and a window bringing in natural light. Upstairs you will find a master ensuites with primary master with its own 5 piece ensuite and 3 additional bedrooms and a 5 piece bath on the separate sides of the level for additional privacy and their own good size closets. This floor is completed with the convenient laundry room with front load washer/dryer. A few upgrades to mention here with quartz for all countertops, tiles in wet areas, pot lights throughout, and luxury vinyl planks on the main floor. The untouched walk out basement awaiting your design. Currently tenanted and they have lived here since newly built, first set of tenants with lease ending July 2026. Hoping to stay! Please book your showing today to view this property. (id:52784)
1937 Mccaskill Drive
Crossfield, Alberta
Builder incentive included: free basement development with purchase.Welcome to this brand new Aspen Duplex Model Lane by Homes by Creation, offering over 1,300 square feet of thoughtfully designed living space with 3 bedrooms and 2.5 bathrooms. With a fully developed basement included, this home delivers strong long term value and added living space once complete.The main floor is designed with an open concept layout and 9 foot ceilings, creating a bright and functional living environment ideal for everyday life and entertaining. Large windows allow natural light to flow throughout the space, enhancing the home’s sense of openness.Upstairs, the primary bedroom features a generous layout with a walk in closet and private ensuite. Two additional bedrooms and a full bathroom complete the upper level, offering flexibility for families, guests, or a home office.A separate side entrance adds versatility and supports the included basement development. Triple pane windows contribute to improved energy efficiency and year round comfort.Located in a growing, family friendly community, this property is close to parks, walking paths, schools, shops, dining, and offers easy access to major routes. This is an excellent opportunity to secure a new build with added value before completion. (id:52784)
1923 Mccaskill Drive
Crossfield, Alberta
Builder incentive included: free basement development with purchase. Welcome to this brand new two storey duplex offering over 1,300 square feet of thoughtfully designed living space with 3 bedrooms and 2.5 bathrooms. With a fully developed basement included by the builder, this home delivers exceptional value right from day one. Built with modern finishes and a functional layout, it is well suited for first time buyers, families, or investors seeking long term value. The main floor features 9 foot ceilings and an open concept design filled with natural light. The kitchen is both stylish and practical, featuring quartz countertops in the kitchen and bathrooms, a large central island, and modern cabinetry. Durable vinyl plank flooring runs throughout the main level, while carpet adds comfort to the upper bedrooms. Upstairs, the primary bedroom includes a generous closet and a private 3 piece ensuite. Two additional bedrooms and a full bathroom complete the upper level, offering flexibility for family, guests, or a home office. A separate side entrance enhances functionality and adds versatility for the fully developed basement. Triple pane windows improve energy efficiency and year round comfort throughout the home. Outside, the property offers rear lane access and a detached double garage. Located close to parks, playgrounds, walking paths, schools, shopping, and major routes, this home delivers modern design, efficient use of space, and everyday convenience.Outside, the property offers rear lane access and a detached double garage. Located close to parks, playgrounds, walking paths, schools, shopping, and major routes, this home delivers modern design, efficient use of space, and everyday convenience. (id:52784)
15, 12180 44 Street Se
Calgary, Alberta
Here is a unique small condo bay, zoned I-G in a great location just off Barlow Tr SE. The main floor is 1053 sq ft with a 640 sq ft mezzanine. 20 ft ceilings, 12 ft height x 10ft Over head drive-in door, three assigned parking stalls out front, nice glassed in office and low condo fees complete this wonderful unit. (id:52784)
38, 4769 Hubalta Road Se
Calgary, Alberta
Welcome to this stylish and sun-drenched modern townhouse at #38, 4769 Hubalta Rd SE, your perfect blend of comfort, practicality, and charm! This inviting home features three bright and spacious bedrooms, 1.5 bathrooms, and is filled with natural light from the moment you step inside. The main level is highlighted by a newly renovated kitchen, boasting brand-new cabinets, stylish backsplash and countertops, and newer stainless steel appliances, flowing seamlessly into the dining area and a large, cozy living room ideal for relaxing or entertaining. Upstairs, you'll find three generous bedrooms and a beautifully updated stylish 4-piece bathroom. The unfinished basement awaits your creative vision, and laundry is conveniently located there as well. Outside, enjoy your own private fenced front yard in a fantastic location just minutes to schools and shopping. Whether you're a first-time buyer, a growing family, or looking to invest, this move-in ready home checks all the boxes—don't miss this opportunity! (id:52784)
180, 99 Arbour Lake Road Nw
Calgary, Alberta
Regent Mobile Home ( 14 x 65) in the Watergrove Mobile Home Park. Home has been well maintained THIS IS A 45+ PARK NO RENTALLS ALLOWED This home is move in ready. This was a 2 bedroom and one bedroom is now a dining room but can easily be put back as 2nd bedroom 1 Large bedroom, 4 pc main bath. Large Kitchen. Comes with Stove , Fridge, Washer and Dryer are not working . Large Living Room, blinds and all window coverings. vinyl flooring . Covered Carport , Shed (10 x 9.6) at the rear . Good size yard backing onto green space. Close to the Park facilities. This mobile home is situated in Watergrove Mobile Home Park in Arbour Lake. ,This park is a 45+ park. Pets need approval from Park and must be 15 inches to the hip or less. Close to all amenities. The monthly lot rent of $860. includes water, sewer, recycling, garbage pickup, plus all clubhouse amenities. These amenities include outdoor heated seasonal swimming pool, indoor hot tub, sauna, billiards/games room, library and much much more! Easy access to the Arbour Lake LRT, many Crowfoot businesses, clinics, restaurants, grocery stores, and much much more! Easy access to Stoney Trail. Realtor lives in the Park so easy to show (id:52784)
105 Panatella Square Nw
Calgary, Alberta
Row / Townhouse – Corner Unit | Panorama HillsWelcome to this stunning corner-unit townhouse in Panorama Hills, offering abundant natural light and a stylish, modern open-concept layout.On the main level, you’ll find a spacious bedroom, a convenient half bathroom, and direct access to the attached single garage.The second level features a bright and airy living room, dining area, and a well-appointed kitchen complete with stainless steel appliances and a breakfast-bar style countertop. A second half bathroom is also located on this floor, with large windows that fill the space with natural light.The top floor offers a generous primary bedroom with ensuite, a second bedroom, a full bathroom, and a dedicated laundry room for added convenience.This beautifully maintained home showcases vinyl plank flooring throughout, modern finishes, and is in near-new condition.Additional highlights include:Plenty of parking, including convenient parking directly in front of the unitAttached rear garage with rear-entrance accessClose to parks, walking paths, and elementary schoolsDon’t miss your opportunity to own this exceptional home in one of Panorama’s most desirable communities.Book your private showing today—this one won’t last! (id:52784)
2202, 125 Panatella Way Nw
Calgary, Alberta
This GORGEOUS, MODERN, END-UNIT CONDO in the charm of Prospect Hills, (Panorama Hills NW). This inviting 3-storey townhouse, located on a peaceful street, offers over 1,300 sq ft of living space, featuring 3 bedrooms, 2.5 baths, and a double over size attached garage. One of BEST LOCATIONS in the complex siding and backing onto a GREEN SPACE (PRIVATE FRONT COURTYARD and BACKYARD). Ground level greets you with a spacious foyer and direct access to the garage and extra storage, tiled floor. 2nd Level features 9' CEILING, an open-concept design seamlessly connects the living room, dining area, and kitchen, HARDWOOD FLOOR & TILED FLOOR, large kitchen with BEAUTIFUL TILED BACKSPLASH, breakfast nook.. A door off the kitchen leads to a raised balcony, perfect for outdoor relaxation. Upstairs, you'll find 3 BDMS, Master suite with a 3pc ensuite bath and a walk-through closet. UPPER FLOOR LAUNDRY, TILED FLOOR in all BATHROOMS. This property is ideally located near schools, parks, playgrounds, restaurants, and shopping, with easy access to Deerfoot Trail for convenient commuting. Whether you're looking for a family home or a smart investment, this property is a must-see. Schedule your private viewing today! (id:52784)
305, 626 24 Avenue Sw
Calgary, Alberta
HISTORIC CLIFF BUNGALOW - INVITING CONDO - 2 BEDROOMS - 1 BATH – 982 SQ. FT. OF LIVING SPACE – OFF STREET PARKING – WOOD BURNING FIREPLACE - AIR CONDITIONED - NUMEROUS UPDATES. Welcome home. Awesome home for a working professional, a newly wed couple or young family. The complex is well maintained, has a modern elevator and a park like feel that is right next to an expansive ridge that has hundreds of mature trees. The condo has a exceptional floorplan that features the following: Quiet end unit / Lots of natural light flowing in / A walk-through master bedroom closet / Plenty of in-suite storage / In-suite laundry / An open concept dining area-living room-kitchen / Granite counters / A relaxing balcony overlooking a park across the street / 8 feet ceilings / Laminate flooring / And much more! Location, Location and Location: 15 minutes to The Children's- Foothills-Rockyview Hospitals. 9 minutes to Downtown. 6 minutes to Stampede Grounds (Cowboys, The Casino, The Saddledome and more). 7 minutes to Lindsay Park and The MNP Sports/Recreation Centre (swimming, running, weights, yoga, racquet sports and more). 4 minutes to 17 Ave SW/ The Red Mile’s awesome nightlife and appetizing eateries. 3 minutes to the heart of 4th St SW’s many trendy shops and flavorful restaurants. Close to public transportation, walking paths, schools, libraires, supermarkets, Elbow River rafting-many beaches and more. Several minutes away from major roads and highways. Don’t miss this great condo! (id:52784)
312, 738 1 Avenue Sw
Calgary, Alberta
Experience elevated riverfront living in this exceptional original-owner residence at The Concord, ideally situated across from Calgary’s iconic Peace Bridge in prestigious Eau Claire. Offering nearly 2,000 sq. ft. of refined interior space with unobstructed NW and E river views through floor-to-ceiling windows, this luxurious suite features private elevator access to your exclusive foyer, an expansive open-concept layout, hardwood flooring, marble finishes, walnut accents, LED lighting, built-in speakers, heated bathroom floors, and full Control4 automation. The designer Poggenpohl kitchen is equipped with white stone countertops, a large island with seating for four, and premium Miele appliances including a gas cooktop, built-in refrigerator, and wine fridge, seamlessly connecting to the formal dining area and spacious living room with gas fireplace and access to two private balconies. The primary retreat offers balcony access, a custom walk-in closet, and a spa-inspired 5-piece ensuite with dual vanities, marble and glass shower, heated floors, and jetted soaker tub, while the second bedroom also features balcony access and a private 4-piece ensuite with heated flooring. Additional highlights include a separate laundry room, Level 2 EV charging, an oversized private garage, and one of the largest storage units in the building. Residents enjoy 24-hour concierge service, heated underground guest parking, car wash bay with undercarriage wash, fitness centre, elegant party room, and a beautifully landscaped patio with BBQ area overlooking a serene pond that transforms into a winter skating rink—an extraordinary opportunity to own in one of Calgary’s most prestigious addresses. (id:52784)
5 Fir Street
Red Deer, Alberta
Excellent investment opportunity! This 2,403 sq.ft. freestanding commercial building is situated on a 0.38-acre corner lot with ample on-site parking and excellent visibility. The property is surrounded by established condominiums and residential homes, providing consistent local traffic and strong neighborhood exposure.The building has been recently renovated and includes an unfinished basement, offering additional storage or future development potential. Currently operating as a convenience store, the property allows for multiple permitted and discretionary uses under C3 zoning, including accessory building, commercial service facility, dry cleaning business, restaurant, and motor vehicle service (subject to government approval).C3 Permitted and Discretionary Uses are attached in the supplement.A versatile commercial property suitable for investors or owner-users seeking long-term value and flexibility. (id:52784)
104, 1143 37 Street Sw
Calgary, Alberta
Excellent starter one bedroom condo located in sought after community of Rosscarock. Open concept in the kitchen and living room area. Large bright windows, Fabulous location right across Westbrook Mall. Close to school and amenities, Bus routes 72, 73 stop is very closed on 37 street. Westbrook C train station is just few minutes walk and only 10 minutes to Downtown. Super well kept condo complex . condo fee is $463.88 including heat, Parking, Professional management , Reserve fund contributions, Utilities for common area, Water/Sewer. One parking stall included with plug-in for winter time. Unit is currently rented, Please give 24 hours notice for all showing. (id:52784)
5008 49 Avenue
Caroline, Alberta
Prime Commercial Lot Available in Caroline, Alberta! Don't miss out on this exceptional opportunity to invest in a 6000 sq. ft. commercial lot, located a block off of the highway! Lot Dimensions are 50 x 120 ft. Strategically situated near the central business core, this versatile lot offers endless possibilities for development and expansion Flexible Zoning: The village of Caroline is open to exploring alternative ideas for this property, providing an excellent chance to bring your vision to life. Convenient Location: Close proximity to schools and shopping centers ensures high visibility and easy access for potential customers or tenants. Whether you're looking to establish a thriving business, develop a new commercial venture, or explore alternative opportunities, this commercial lot offers the perfect canvas for your ambitions. (id:52784)
810, 10 Brentwood Common Nw
Calgary, Alberta
Excellent location 2 bedrooms apartment both great home for first time home buyer and investors. 8th floor unit with central air conditioning features all the best selections including quartz counter tops, laminate flooring, white colour appliances and kitchen cabinets. This unit also comes with a heated, underground, titled parking stall as well as the convenience of a storage locker. This building also offers a fitness room, meeting room and a bicycle storage room! Just steps away from the C-train station, all the shopping stores in Brentwood and across the road from the U of C puts this condo in a great location for that commute downtown or for that student attending university or SAIT. Perfect for professional and young families! Don't hesitate, call your favorite realtor for a private showing!!!!!!! (id:52784)

