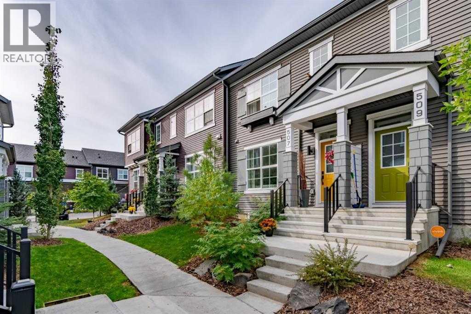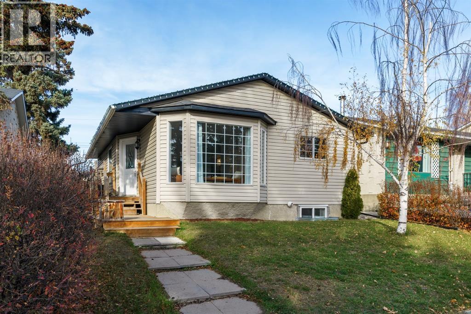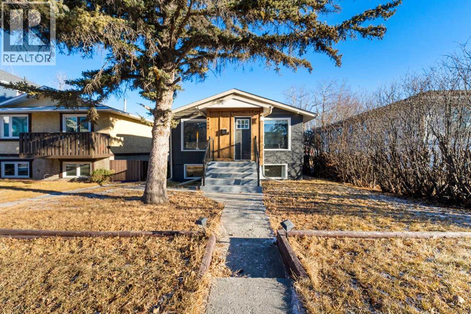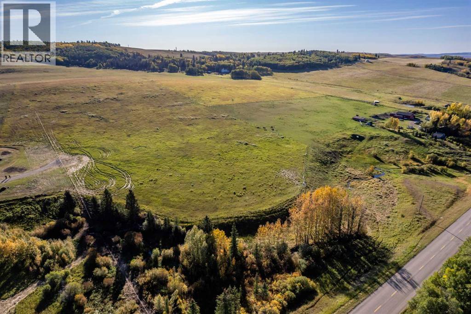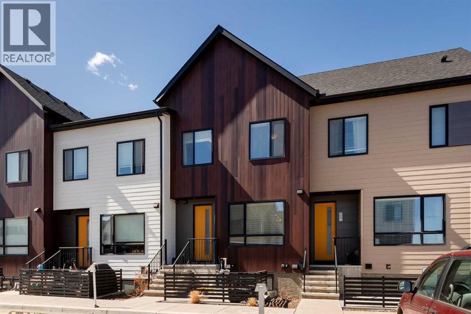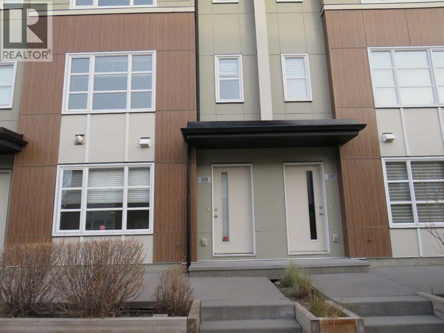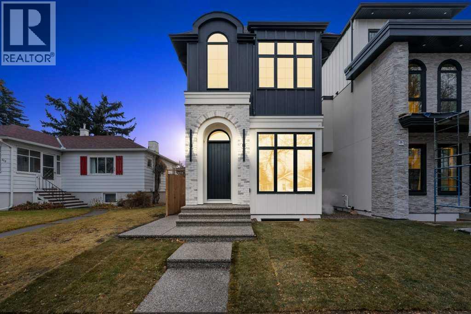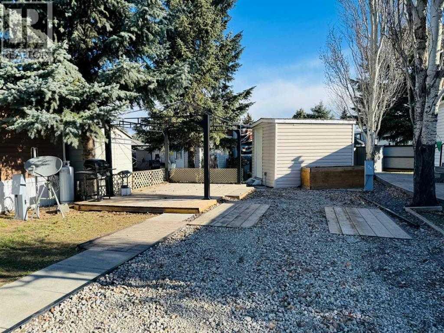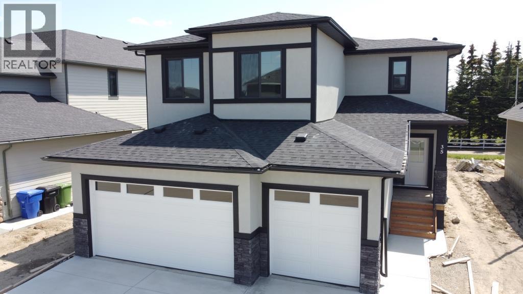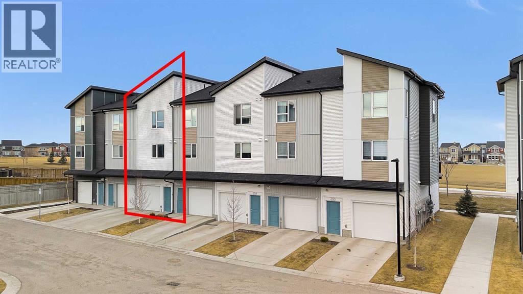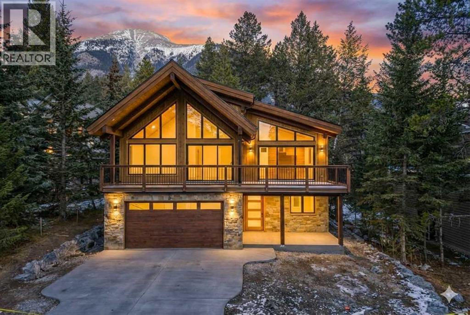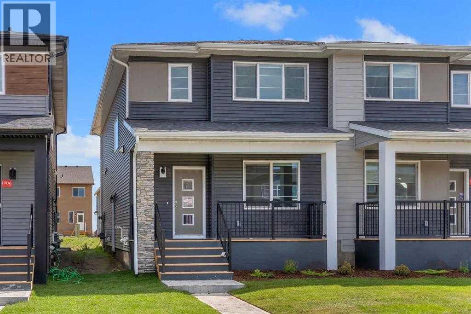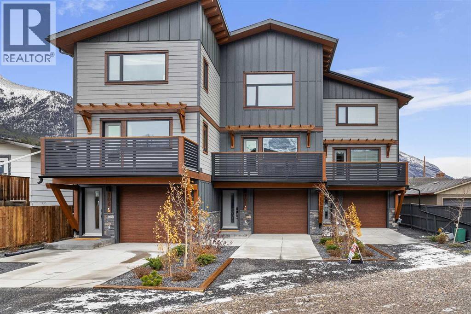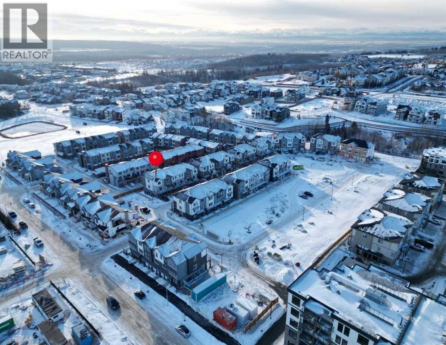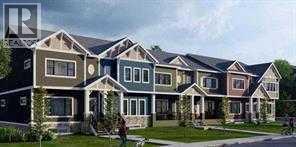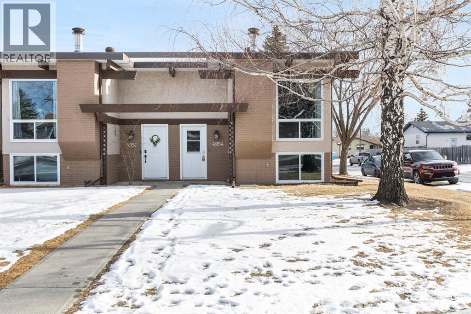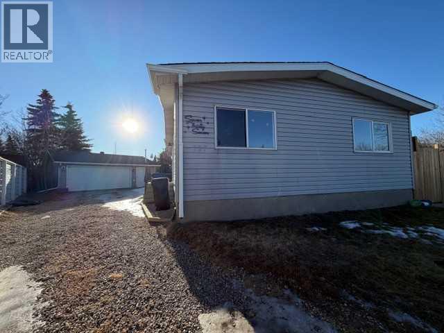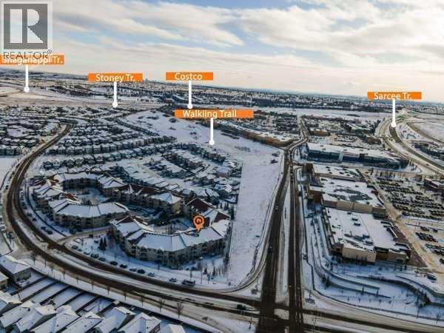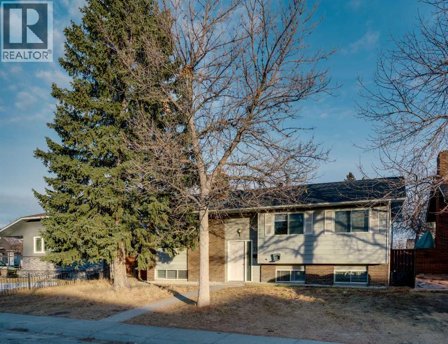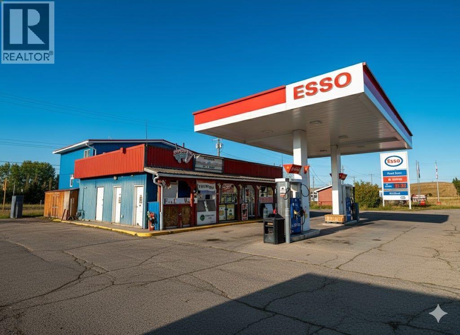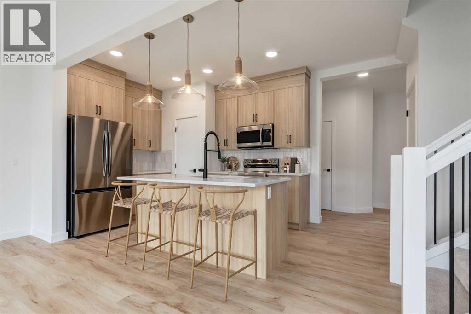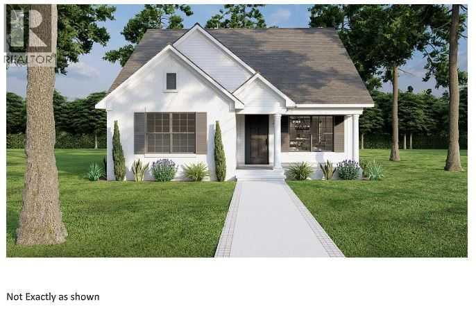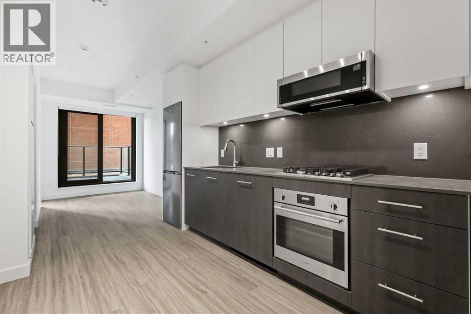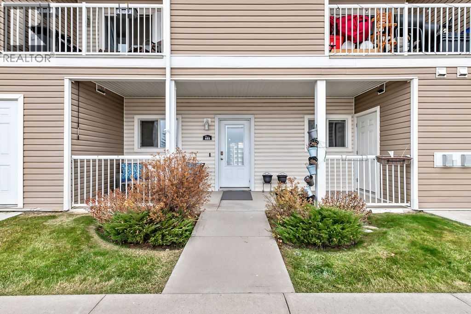507 Silverado Skies Common Sw
Calgary, Alberta
Located in the desirable community of Silverado, this bright 2 storey townhome offers a well designed layout with an open concept main floor that is ideal for both everyday living and entertaining. The spacious kitchen provides plenty of room to host and entertain friends and family, while the overall layout feels open and functional, allowing you to unleash your inner Gordon Ramsay. Additionally, you will find a large mudroom at the back with access to the private and fully fenced yard, along with a 2 piece powder room. Upstairs you will find 2 primary style bedrooms, each complete with its own full 4 piece ensuite bathroom and large walk in closets. The washer and dryer are conveniently located on the upper level between the bedrooms, along with a perfect tech or desk area at the top of the stairs, making day to day living easy. The unfinished basement is ready for future development and features a large window, making it a great option for an additional bedroom, home gym, or flexible family space. Rare for a townhome, the fully fenced backyard is well maintained and ideal for summer barbecues and casual get togethers, and the complex is pet friendly if you're a dog owner. Located close to Spruce Meadows, schools, shops, and parks, this townhome offers excellent value in a great community. Reach out to your favourite realtor to book your private showing and see why Silverado continues to be such a popular place to live. (id:52784)
17 Aster Place Se
Airdrie, Alberta
Fantastic home with great illegal basement suite. Great opportunity enjoy the benefit of live up, rent down, or investment property. This amazing property offers an ideal location, quiet cul de sac, close to all amenities and downtown Airdrie, making it a lucrative investment opportunity or perfect for young family. situated on a massive flat lot with large garage. Well maintained and pride of ownership shows throughout. Brand new vinyl flooring, updated Kitchen, bright and spacious living area. The primary suite features a convenient 3-piece ensuite and laundry. An additional 4- piece main bathroom plus the basement with full bathroom, 1 bedroom and additional laundry room. (id:52784)
4608 70 Street Nw
Calgary, Alberta
RARE OFFERING — Legal Basement Suite + Income Potential in Bowness.This fully renovated bungalow features a city-approved, registered legal basement suite, offering an exceptional opportunity for homeowners and investors alike. Fully permitted, conforming, inspected, and approved, the secondary suite meets current building code—providing true peace of mind, lender approval, and insurance-friendly ownership (not an illegal suite). With over 1,719 sq ft of total developed living space, this detached home offers a modern, open-concept layout with separate private entrances to both levels, making it ideal to live up and rent down, generate rental income, or operate as a long-term or short-term rental (Airbnb). The property includes 4 bedrooms and 2.5 bathrooms, with the self-contained lower suite offering 2 bedrooms, a full kitchen, in-suite laundry, large bright windows, high ceilings, and modern finishes. The main level is bright and stylish, featuring luxury LVP flooring throughout, an open-concept living space, and a trendy feature wall that adds a contemporary design touch. Extensive upgrades include: newer appliances, a recently upgraded furnace, newer fascia, soffits, eaves, fencing, railings, and numerous newer windows, creating a light-filled, move-in-ready home. Situated on a massive 5,690+ sq ft lot, this property also offers outstanding future redevelopment potential, with the ability to build a second dwelling or explore four-plex development (subject to City approval)—making this an excellent holding property and long-term investment opportunity with strong cash-flow potential. Outdoors, enjoy ample space for entertaining, recreation, or expansion, plus an oversized double garage and an additional parking pad capable of accommodating multiple vehicles or an RV. Perfectly located in the heart of historic and charming Bowness, just steps from a playground, minutes to downtown, and a quick drive to the mountains. The street itself is evolving, with new const ruction homes nearby, further enhancing future value. Whether you’re a first-time buyer seeking a mortgage helper, an investor looking for a revenue-generating property, or a homeowner wanting flexibility and growth, this is a rare and compelling opportunity not to be missed. (id:52784)
20 Acres Grand Valley Road
Rural Rocky View County, Alberta
TOP OF THE WORLD SETTING | 20 ACRES WITH BREATHTAKING VIEWSEscape to Wide-Open Skies and Historic Ranch Surroundings on this incredible 20-acre parcel perched high above the Grand Valley, offering panoramic views of the Wildcat Hills that stretch South to the Rocky mountains. With a drilled well producing 6.5 gallons per minute and protein-rich native prairie pasture this land is ready to support your vision for quiet country living with historic ranchland as far as the eye can see. The gently sloping sunny hillside is ideal for building a natural walkout home with several ideal homesite locations. A creek and natural springs at the bottom of the property offer opportunities for natural wildlife habitat, watering livestock and endless adventures, from splashing in the creek to discovering nature’s playground on your own land.With paved road access and school bus service, the property is only 20 minutes from Cochrane, balancing peaceful country living with nearby convenience. Zoned Agriculture Small Parcel, the land offers many possible uses, including the allowance of up to 8 animal units. Whether you dream of a private homestead, hobby farm, or simply a retreat surrounded by nature, this remarkable landscape is the perfect backdrop for your future. GST is applicable. (id:52784)
105 Redstone Crescent Ne
Calgary, Alberta
Welcome to one of the most sought out Calgary communities of Redstone. Live effortlessly with unlimited amenitiesnearby including restaurants, grocery stores, play grounds and more. Enjoy more than 3.5km of walking paths connecting people with thegreat outdoors and each other. Redstone is located conveniently close to public transit with reliable access to major roadways. This beautifulfully finished, three bedroom town home boasts an ample amount of natural light. Enjoy over 1750 square feet of professionally developedliving space from top to bottom. The alluring open concept main floor allows for the living room and dining room to be easily interchangeable.Walk up the stairs to an upper primary suite including walk-through closet and full four-piece bathroom, a second spacious bedroom andfour-piece bathroom. The basement was professionally completed by the builder with a a third four-piece bathroom, wide open recreation orliving room, bedroom and ample storage space throughout. Call your favourite realtor and book your showing today! (id:52784)
309 Evansridge Park Nw
Calgary, Alberta
Original owner. 1st time on the market. Brand New shingles on roof have been recently installed IN 2025. NICE and Clean 2 bedroom + 1 den and 2.5 bathroom townhouse. The entry level features a spacious den with tiled flooring, perfect for home office or gym and direct access to the double attached garage in the back. Upstairs with vinyl blank flooring showcases an open layout with kitchen at the center, living room at the left side and dining room at the right side. The kitchen has been upgraded with quartz countertop, stainless steel appliances, a large island and sleek cabinetry. The upper floor offers a very desirable layout with 2 master bedrooms, each complete with walk-in closet and its own private ensuite ( 1 has 4-piece and another one 3 piece ensuite). Close to school, parks. Easy access to 14 Street NW and Stoney Trail. Vacant for quick possession. (id:52784)
321 18 Avenue Nw
Calgary, Alberta
BRAND NEW Executive Detached Home in Mount Pleasant with LEGAL BASEMENT SUITE...steps from the ever-popular "Balmoral Circus Park"! Such an incredible "family" inner-city neighbourhood, with expanded public park areas and playgrounds! The architectural design of this masterpiece seamlessly blends contemporary "high-end" finishes with timeless elegance. Featuring an open-concept plan and large "triple-pane" windows that flood the space with natural light, this home promises to impress! Be welcomed to the foyer (with seating) and formal dining area (could be flex room) with a feature fireplace and a wainscotting detailed wall. The gourmet kitchen boasts a "waterfall quartz" island large enough for seating six guests! The high-end appliance package includes a gas cook-top and built-in appliances, plus a bar fridge. The lighting creates such ambience with the under valance lights on the cabinetry, as well as, on the island. Enjoy the great room with built-ins and under cabinet ambient lighting on either side of the TV area. Such an elegant space to entertain or just relax. A separate entrance has been created at the side door. A private mud room with separate entrance to the home is adjacent. A powder room completes the main level. Ascend to the upper level where the master suite with vaulted ceilings and ambient lighting invites rejuvenation and relaxation (with its 5 piece "spa-like" ensuite, complete with a steam shower and tear-drop soaker tub). The additional two bedrooms are similar in size and share the main 4 piece bathroom. An upper laundry room completes this level! The lower level boasts a LEGAL SUITE - 9 ft. ceilings, is spacious with an open-concept kitchen and living area, plus two bedrooms and a full 5 piece bathroom (dual sinks). In-floor heating throughout basement! Luxury wide vinyl plan flooring (floating) adorns the space. A storage area, plus a separate laundry with full-sized washer and dryer complete this level! The fully fenced ya rd is landscaped, with an oversized deck. A detached garage is insulated and drywalled, with gas line and water outlet. This "family-friendly" special neighbourhood awaits you. Let us give you a tour of this brand new masterpiece! (id:52784)
35, 370165 79 Street E
Rural Foothills County, Alberta
MOVE IN READY. BEAUTIFULLY Landscaped. Paved driveway, RV parking , Just park your RV and relax. Comes with Lot, 8 x 8 shed, Country Lane Estates is a gated community and you can live here up to 7 months of the year. The water is turned on for the season when the ground thaws and the water is turned off before it freezes. It is a self-managed condo that is very involved in the community and there are lots of activities to get involved in throughout the week Condo fees $185.00 per month There is a clubhouse that has laundry facilities, gym, library, games room with a pool table, poker / games room, and an rec room. There is a pool and a hot tub . There is a playground on site for the kids. Close to highway 2 and 2A so getting to Okotoks High River is easy. The condo map show the lot to be 9.19 by 21.9 meters long (converted to 30 x 71ft) (id:52784)
35 Viceroy Crescent
Olds, Alberta
If you’re looking for a new executive home on one of the most desirable lots in Olds, don’t miss this custom-built detached two-story located in The Vistas, just minutes from the hospital and shopping. Situated on a premium oversized lot backing onto walking paths, this home offers over 2,450 sq. ft. of developed living space above grade, featuring 4 bedrooms, 2.5 bathrooms, and a 30-ft wide attached triple-car garage.The wide-open floor plan is perfect for families seeking both elegance and functionality. High-end finishes are featured throughout, including luxury vinyl plank flooring on the main floor and much of the upper level, plush carpet in the bedrooms, and tile flooring in all bathrooms.Enter through the grand front foyer or directly from the triple-car garage into a spacious mudroom with walk-through butler’s pantry. A main-floor flex room—complete with a closet—offers versatility as an office, den, or 4th bedroom.The impressive kitchen is the heart of the home, showcasing quartz countertops, tile backsplash, soft-close cabinetry, and a large central island with undermount sink and dishwasher. The walk-through butler’s pantry provides exceptional storage.Natural light floods the main living space through triple-pane windows, offering beautiful views of the treed natural setting to the south. The living room features a stunning gas fireplace with a quartz stacked surround, creating a warm and inviting atmosphere.Upstairs, enjoy a spacious bonus room with a built-in entertainment niche—ideal for family gatherings. This level also includes 3 generous bedrooms, a 4-piece main bathroom, a hall linen closet, and a well-appointed laundry room with tiled floors, sink, and window.The show-stopping primary suite features a tray ceiling, oversized windows, a large walk-in closet, and a luxurious 5-piece ensuite complete with a walk-in glass shower, soaker tub, and extra-long dual-sink vanity.The unfinished basement includes rough-ins for a future washroom and offers a blank canvas to customize the space to suit your family’s needs.This executive custom-built home is move-in ready and truly worth viewing—an exceptional opportunity to own a premium property in one of Olds’ most sought-after subdivisions. (id:52784)
363, 301 Redstone Boulevard Ne
Calgary, Alberta
Welcome to this park-facing, modern, barely lived-in townhome in Redstone! Thoughtfully designed with an open-concept main floor, this home is perfect for everyday living and entertaining. Enjoy quartz countertops, stainless steel appliances, luxury vinyl plank flooring, and a bright patio door that opens to your spacious private balcony complete with a gas line — ideal for summer BBQs. Upstairs, you’ll find two generous primary bedrooms, each featuring its own ensuite and walk-in closet — a perfect setup for families, guests, or roommates. The upper level also offers the convenience of a laundry room and nicel-sized linen closet. The spacious single attached garage includes a separate storage area and provides direct access to the versatile den — ideal for a home office, gym, or flex space. Located just minutes from CrossIron Mills, Calgary International Airport, shopping centres, schools, public transit, and major roadways including Metis Trail, Country Hills Blvd, Stoney Trail, and Deerfoot Trail — this home offers exceptional connectivity and convenience. Book your private showing today and be sure to view the virtual tour! (id:52784)
28 Blue Grouse Ridge
Canmore, Alberta
Welcome to Blue Grouse Ridge, an exclusive enclave within the sought-after Silvertip community. While Silvertip continues to evolve with new construction and modern builds, this home offers a rare advantage: a brand-new residence set on a fully established, quiet street. This stunning single-family residence offers over 3,200 square feet of above-grade living space, thoughtfully designed to blend modern mountain elegance with everyday comfort. Featuring 4 spacious bedrooms and 3 bathrooms, the home is perfectly suited for families or those seeking extra space for guests. The main living areas boast soaring ceilings and large windows that frame the treed backdrop and sweeping mountain views, creating a serene and private setting. Enjoy the flexibility of an optional office and recreational room—ideal for working from home or entertaining. The oversized double garage provides ample storage for all your mountain lifestyle gear. (id:52784)
1904 Cornerstone Boulevard Ne
Calgary, Alberta
***** BRAND NEW, NEVER OCCUPIED *** LEGAL BASEMENT SUITE | 5 BED | 3.5 BATH | Total 2300 SQ.FT including Legal Basement| BRAND NEW DUPLEX | SEPARATE SIDE ENTRY | HIGH-END UPGRADES | Welcome to 1904 Cornerstone Boulevard NE, a stunning brand-new half duplex in the highly sought-after and rapidly developing community of Cornerstone Welcome to this beautiful duplex with all the modern touches excellent home in the most favorite north east community of CORNERSTONE. This attractive open floor plan home comes with lot of features and up grades. The main entrance leads to the very big front facing living room. The gorgeous modern kitchen overlooks both the dining room and living room with a very wide and bright window. Kitchen features with beautiful centre island , White cabinets, stainless steel appliances, beautiful big pantry. Access the deck and backyard through the mud area right beside the kitchen. Also you will find powder room next to the back entrance. Very nice stylish stairs lead you to the upper floor which consists of three good size bedrooms and bonus room . Primary bed with 3 pc ensuite and walk in closet and an other common bath complete this wonderful upper floor plan of this gorgeous duplex. Legal 2 bedrooms in basement (one without window) with side entrance. (id:52784)
105, 1413 Mountain Avenue
Canmore, Alberta
Sun-filled, stylish, and thoughtfully designed for life in the Rockies! With residential zoning and the lowest price per square foot of any new construction in Canmore, this property presents exceptional value in a super-walkable neighbourhood just minutes from trails, cafés, and the vibrant charm of downtown.This beautifully crafted 3-bedroom, 4-bathroom home offers over 2,300 sq. ft. of inspired living space, framed by stunning west-facing views of the Rundle Range. A rare floor plan offers TWO distinct gathering spaces, giving everyone room to relax their way. Entertain in the open-concept great room with vaulted ceilings, anchored by a striking Rundle-stone fireplace—while others enjoy game day in the spacious family room, complete with a wet bar and direct access to the outdoor patio.The thoughtfully designed kitchen features a generous prep space and a dedicated coffee and wine bar to elevate both slow mornings and relaxed evenings.Function meets flexibility: a large single garage with ample storage for all your adventure gear, an dedicated laundry room, and Built Green Certification for enhanced comfort and energy efficiency year-round.The versatile grade-level flex room is ideal as a private guest retreat, media lounge, or work-from-home space—with its separate entrance adding even more flexibility.Spacious, modern, and mountain-ready—where elevated living meets smart investment. List price includes GST. (id:52784)
102, 2231 81st Street Sw
Calgary, Alberta
IMMEDIATE OCCUPANCY AVAILABLE – GST INCLUDED. Welcome to the Juniper Townhomes in prestigious Springbank Hill. This Heritage Model 3 Bedroom End-Unit offers a sophisticated design with an emphasis on natural light and functional space. The ground level features a private yet bright den/home office with a large window and closet, a convenient 2-piece powder room, and direct access to the oversized single attached garage (plus additional driveway parking).The main floor boasts an expansive open-concept layout with 9' ceilings and large windows. A modern chef-inspired kitchen is finished with quartz countertops, a breakfast bar, and professional-grade appliances. Luxury Vinyl Plank throughout! Adjacent to the dining area, large sliding glass doors lead to a full-sized balcony.Upstairs, the primary suite includes a double-access closet and a private ensuite with a glass-enclosed stand-up shower. Two additional bedrooms, a second full 4-piece bathroom, and upper-floor laundry complete the top level. Perfectly positioned for a quick commute with direct access to Stoney Trail and 17th Ave, with LRT just a short walk away and just across the road from the premium shopping and dining at Aspen Landing. Move-in ready and built for modern living. (id:52784)
43 Baysprings Terrace Sw
Airdrie, Alberta
Welcome to 43 Baysprings Terrace, where modern comfort meets timeless design. These brand-new townhomes, built by Luxury Custom Builders, offer a range of thoughtfully designed layouts tailored for contemporary living. Step into a bright and open-concept main floor featuring luxury vinyl plank flooring that flows beautifully throughout the space. At the heart of the home is a gourmet kitchen with a large quartz island, sleek stainless steel appliances, and ample cabinetry—ideal for both entertaining and everyday family meals. A convenient half bath completes the main level. Upstairs, you’ll find three spacious bedrooms, each with walk-in closets and custom built-in shelving. The primary suite is a true retreat—large enough for a king-size bed and complete with a luxurious ensuite, including dual sinks, a deep soaker tub, and a separate walk-in shower. A dedicated laundry area on this floor adds everyday convenience. The unfinished basement comes with roughed-in plumbing and awaits your personal vision—ask about available customization options! Enjoy a west-facing, fully fenced backyard with professional landscaping and access to a double detached garage. Located in a well-maintained, self-managed complex with low condo fees, this community offers a warm and welcoming atmosphere. Take advantage of the nearby waterfront trails, paddle-boarding, and winter skating/hockey on the Canals. Families will love the walkability to parks, playgrounds, Nose Creek School (K–4), and close proximity to shopping, dining, and essential services. Whether you’re seeking a spacious family layout or a more compact design, there’s a unit here to match your needs. Note: The Room Dimensions of each unit may vary as the measurements were taken from the builder blueprints. Book your private tour today (id:52784)
4954 Rundlewood Drive Ne
Calgary, Alberta
Welcome to this well cared for corner unit 2 bedroom, 1 bathroom home in Rundle, offering a smart layout, added privacy, and great value for both first time buyers and investors. The main level features a comfortable living room with exposed wood beams and a wood burning fireplace offered as is, along with fresh paint and updated vinyl plank flooring. The white kitchen is bright and functional, and the renovated four piece bathroom adds a clean, modern touch to the space.Downstairs, you will find two generously sized bedrooms, providing separation from the main living area. Additional storage is located in the laundry room, under the stairs, and there is also significant storage space located under the back deck, keeping everything practical and organized. As a corner unit, this home includes a dedicated parking stall along with plenty of additional parking conveniently located out front. Step outside to a large back deck, perfect for relaxing or entertaining during the warmer months. With approximately 1002 square feet of developed living space, low condo fees, and a location close to Village Square Leisure Centre, shopping, walking paths, 16th Avenue, and Stoney Trail, this property is an easy fit for everyday life. All three levels of public school are within walking distance, making it a convenient option for a variety of lifestyles. A solid opportunity to step into the market or add to your investment portfolio. (id:52784)
737 Spring Haven Court Se
Airdrie, Alberta
Fabulous opportunity to own your own piece of Real Estate. This pre fab Modular home sits on a large pie shaped lot with an extra long drive way leading to an over sized double detached garage. NO fees; you OWN the land. Inside this 3 bedroom, 2 bath home is a spacious living room, dining room, kitchen with lots of cabinets, pantry and laundry area. Another entrance from the kitchen leads to the outside. Hallway from the kitchen leads to 3 bedrooms, a 4 piece bathroom. Spacious Primary bedroom has a 4 piece ensuite. Home is being offered as is, where is. (id:52784)
1236, 1540 Sherwood Boulevard Nw
Calgary, Alberta
Step into this meticulously maintained condo that radiates natural light all day long! This home offers the perfect blend of comfort and style, featuring two spacious bedrooms and two modern bathrooms. Enjoy a generous living room that opens to a private balcony with serene open field views—an ideal spot for your morning coffee or evening unwind. The chef-friendly kitchen boasts granite countertops, sleek stainless steel appliances, and plenty of cabinet space, making meal prep a breeze. Additional highlights include a dedicated laundry room with a standard-sized washer and dryer, offering everyday convenience.Don’t miss your chance to own this sun-filled, move-in-ready gem! (id:52784)
108 Whiteglen Crescent Ne
Calgary, Alberta
UNBEATABLE LOCATION / QUIET DESIRABLE STREET / 1,300 SQFT ABOVE GRADE / DOUBLE DETACHED GARAGE / RV PARKING PAD / ASPHALT SHINGLES REPLACED 2024 / 5 BEDROOMS / 2.5 BATHROOMNestled on one of the most desirable streets in the vibrant Whitehorn community, this charming bi-level detached home offers exceptional versatility with a double detached garage and an RV parking pad, creating endless possibilities for backyard use and storage.Step inside to discover over 2,400 sq. ft. of developed living space, thoughtfully designed to accommodate growing families and multi-generational living, featuring 5 spacious bedrooms and 2.5 bathrooms. The open-concept layout is warm and inviting, centred around a natural wood-burning fireplace and enhanced with upgraded bathrooms, stylish vinyl plank flooring, modern doors, and tasteful finishings throughout.The main floor boasts 1,300 sq. ft., allowing for three spacious bedrooms, including a true primary retreat complete with its own private 2-piece ensuite.Downstairs, the fully developed basement strikes the perfect balance of openness and function, ideal for a large recreational or family room. An additional kitchen space complements two more bedrooms and a 4-piece bathroom, making it perfect for extended family, guests, or entertaining.Location is truly impeccable—enjoy quick, convenient access to schools, shopping plazas, public transit, and major routes, including McKnight Boulevard and 52nd Street, ensuring seamless connectivity across the city. (id:52784)
100 Morrison Road
Longview, Alberta
This is a turnkey opportunity to buy a busy Esso gas station in Longview, Alberta. Located at the gateway to Kananaskis Provincial Park, the business serves many tourists and locals. The property sits on 0.35 acres. It features a well-maintained 2,367 sq. ft. store and a 1,261 sq. ft. residence upstairs (3 bedrooms, 2 bathrooms). The business has a steady income with a 3-year average Gross Profit of over $438,201. Annual sales remain consistent: $2,872,473 in 2025, $2,957,302 in 2024, and $2,981,829 in 2023. The site includes a modern 79,373 L aboveground storage tank installed in 2018. A clean Phase 1 ESA was completed in May 2021, so there are no environmental concerns. (id:52784)
86 Agate Road
Cochrane, Alberta
** Open House at Greystone Show Home - 498 River Ave, Cochrane - Feb. 5th 1-4pm, Feb. 7th 12-5pm, Feb. 8th 1-4pm, Feb. 9th 3-6pm and Feb. 10th 3-5pm ** Welcome to the pinnacle of contemporary living in this beautifully designed semi-detached home—the Dallas Model. Offering 1,726 sq ft of modern elegance, this 3-bedroom, 2.5-bath residence blends style and functionality seamlessly. The open-concept main floor is filled with natural light, featuring 9-foot ceilings and expansive triple-pane windows.The gourmet kitchen showcases sleek quartz countertops and a convenient walkthrough pantry, ideal for both everyday living and entertaining. Additional highlights include a double attached garage with direct access and a separate side entrance leading to a full, unfinished basement, offering excellent future development potential.Thoughtfully crafted and backed by a New Home Warranty, the Dallas Model is an exceptional place to call home, ideally located in the heart of Greystone Cochrane. (id:52784)
435 Railway Avenue
Cayley, Alberta
Frontier Homes Inc., are welcoming you to the Hamlet of Cayley in the Foothills County, 13 km South of High River with AFFORDABLE Mid Grade NEW HOME. Featuring an inviting open floor plan, 3 bedrooms, 4 piece main bathroom, 3 piece ensuite, laundry closet, covered front porch foundations on screw piles with 4' insulated crawl space... (no basement), 60' x 100' lot with 24' x 26' detached garage. The Builder is offering great value presenting a blend of traditional and modern elements presenting the opportunity for the first time buyers or wanting to downsize in a great community for all ages. (id:52784)
207, 730 2 Avenue Sw
Calgary, Alberta
Welcome to Unit 207 at First & Park — a contemporary one-bedroom, one-bathroom condo ideally located in Calgary’s desirable Eau Claire district. This stylish unit offers the best bang for your buck in the building!The kitchen boasts stainless steel appliances, quartz countertops, and plenty of cabinetry, while the living area offers extra space to relax or entertain as it continues out to your private balcony. Additional highlights include in-suite laundry, full bathroom, a titled storage locker, and building amenities - fitness/yoga studio, party lounge, coworking space, concierge 7 days a week, snaile package centre, and two elevators.Enjoy being just steps from the Bow River pathways, Prince’s Island Park, Eau Claire Market, and downtown’s best restaurants, cafés, and shops — all while living in a quiet, boutique building. Whether you’re a first-time buyer, investor, or looking for a downtown pied-à-terre, this property checks all the boxes for stylish inner-city living. Packages available for FURNISHED UNITS! 1 titled storage included with unit! (id:52784)
405, 405 Sunrise Terrace Ne
High River, Alberta
Welcome to Sunrise Terrace in High River! This bright and spacious ground-level bungalow offers the perfect blend of comfort, convenience, and low-maintenance living. Featuring 2 bedrooms and 2 full bathrooms—including a versatile third bedroom or den with French doors—this home offers flexibility for your lifestyle.The open-concept floor plan is filled with natural light and features a stylish kitchen with dark granite countertops, breakfast bar, and adjoining dining area with sliding doors leading to the east-facing patio. The spacious living room connects seamlessly to the kitchen and dining area, creating an inviting space for everyday living and entertaining.Enjoy two private patios—one east-facing to capture the morning sun and one west-facing with beautiful mountain views and evening light. The primary bedroom includes a full 4-piece ensuite, and there’s a second full bathroom conveniently located near the additional bedroom.With updated vinyl plank flooring throughout, newer washer, dryer, and microwave, two parking stalls, and an in-unit storage area, this home truly has it all. Sunrise Terrace is a well-managed complex with low condo fees that cover most utilities, plus easy access to walking paths, parks, schools, and local amenities. (id:52784)

