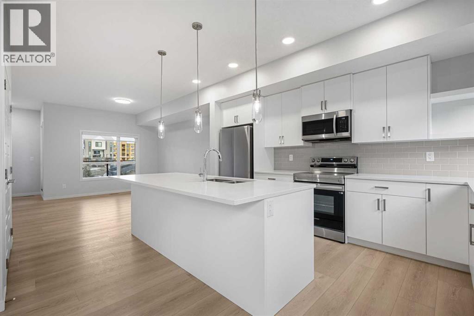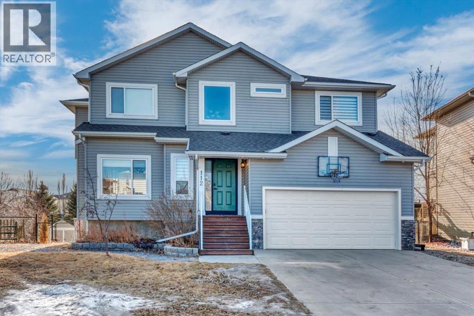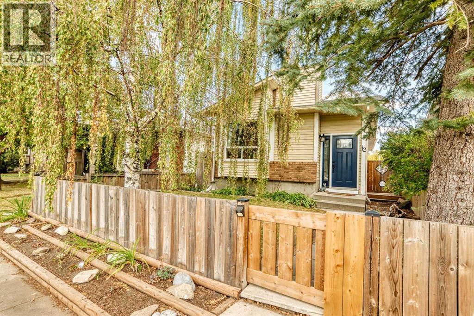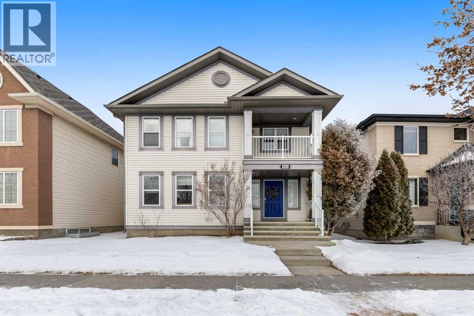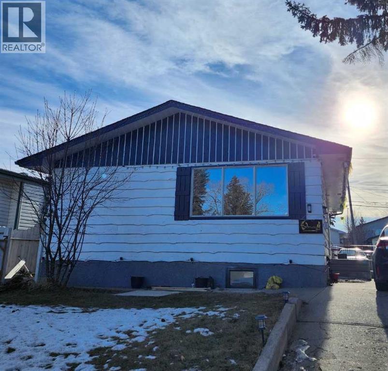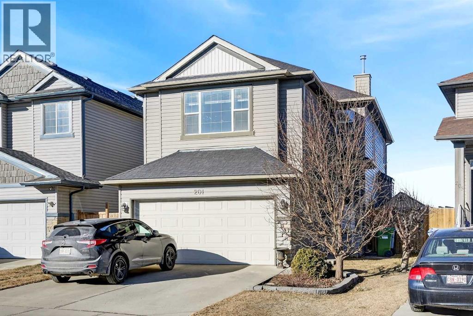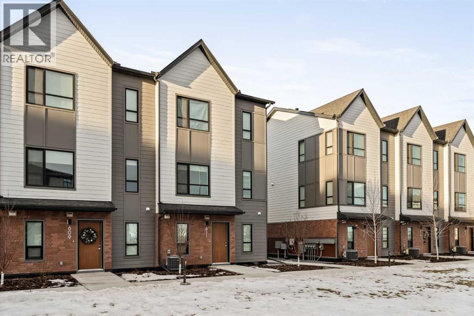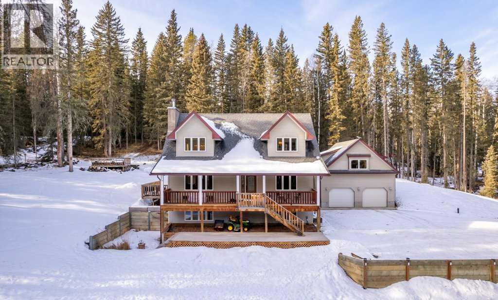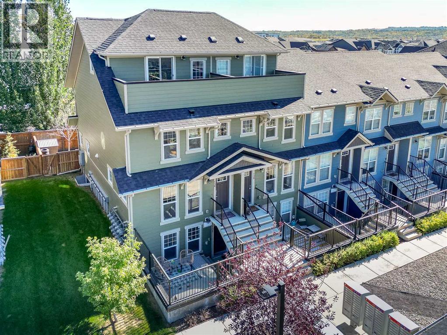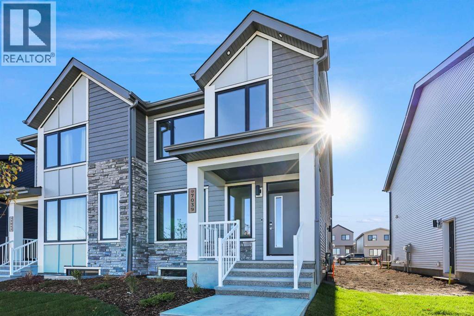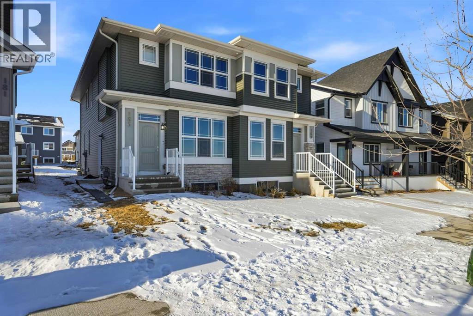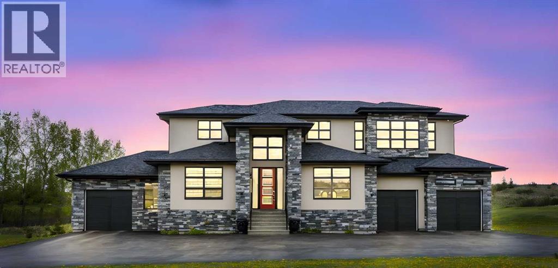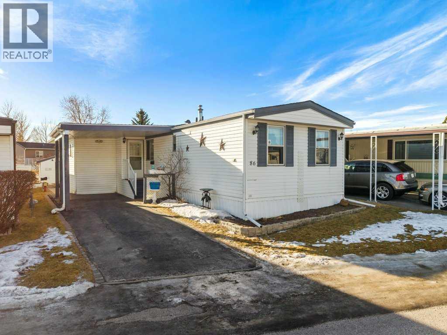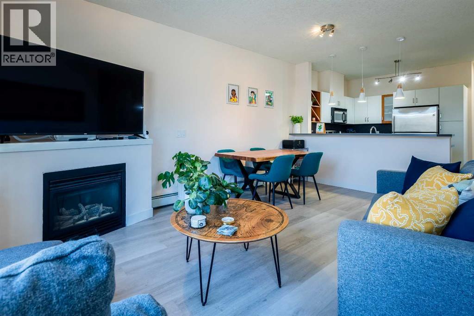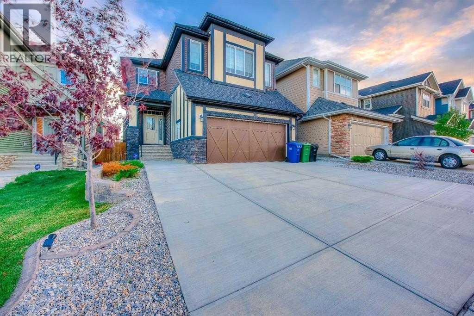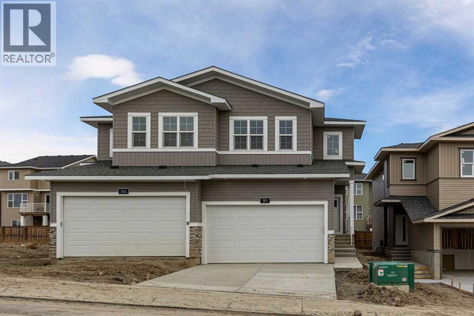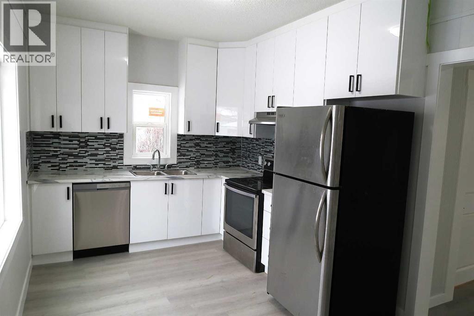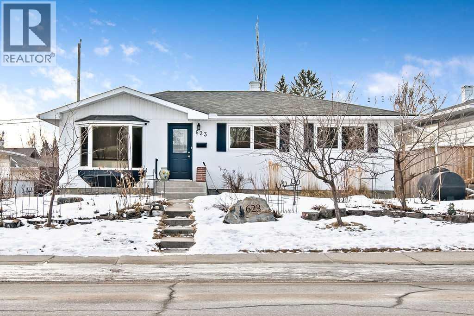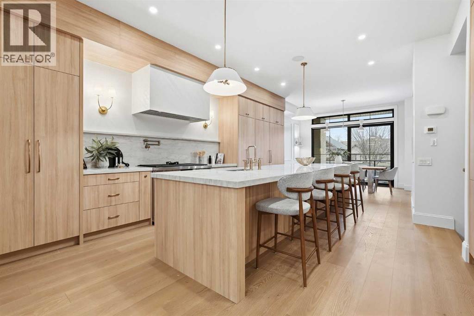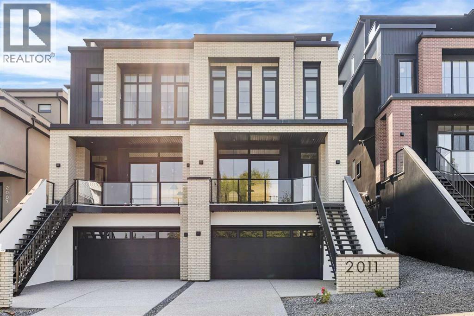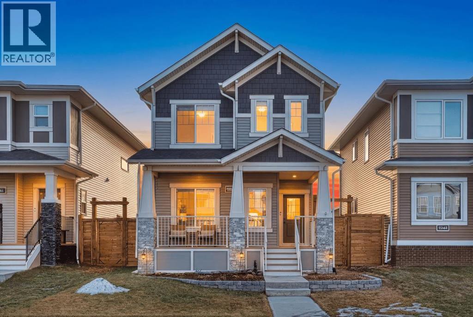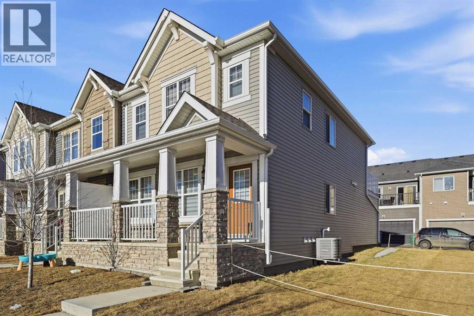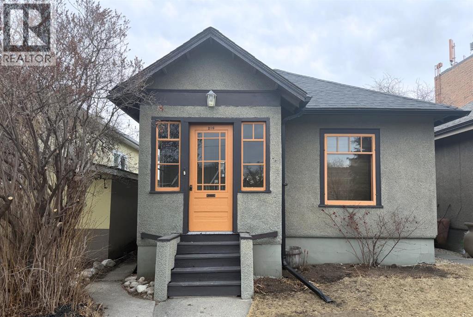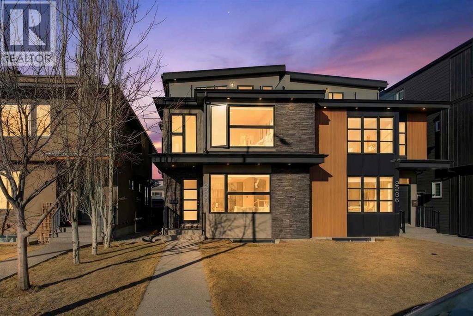408, 20295 Seton Way Se
Calgary, Alberta
Welcome to Seton Serenity, an exceptional residence in one of Calgary’s most coveted communities, masterfully crafted by the award-winning CedarGlen Living. Offering nearly 1,748.55 sqft of refined living space, this exquisite 3-bedroom, 2.5-bathroom home blends timeless sophistication with modern comfort. Soaring 9' ceilings, expansive windows, and luxury vinyl plank flooring set the stage for an airy, light-filled interior. The north-facing balcony frames captivating views of the tranquil wet pond, creating a seamless connection between indoor comfort and outdoor serenity. The chef-inspired kitchen is nothing short of spectacular, featuring chic white cabinetry, gleaming quartz countertops, a designer subway tile backsplash, premium stainless-steel appliances, and an expansive island with seating—perfect for both intimate dinners and lavish entertaining. Flowing effortlessly into the dining area and spacious living room, the open layout invites gatherings with an air of refinement. The upper level is crowned by the sumptuous primary suite, a private retreat with a large walk-in closet and a spa-like 4-piece ensuite adorned with dual vanities, quartz counters, and an oversized glass-enclosed shower. Two additional bedrooms provide versatile space for children and guests, accompanied by a beautifully appointed 4-piece bath and the convenience of upper-level laundry. The lower level features a large space that can accommodate a home office or gym, while the attached double side-by-side garage offers security and ease. Just steps away, indulge in world-class amenities including the largest YMCA in North America, the renowned South Health Campus, boutique shopping, gourmet dining, and vibrant cafés. This is more than a home—it is a statement of luxury, comfort, and lifestyle in the heart of Seton. (id:52784)
112 Hillcrest Cape
Strathmore, Alberta
Tucked quietly into a cul-de-sac in Hillview Estates, this is the kind of home people wait for, and rarely get twice.Backing directly onto the pond with a full walkout basement, this property delivers something most homes simply cannot: privacy, views, and a sense of calm that feels miles away from everyday noise, yet remains close to everything Strathmore offers. Morning coffee on the full-width deck. Sunset reflections on the water. Evenings unwinding in your private hot tub. This is a lifestyle, not just an address.Inside, the home offers just under 2,400 square feet above grade with a layout that works for real life. Soaring ceilings greet you at the door, setting the tone for bright, open living spaces designed for both entertaining and everyday comfort. The kitchen anchors the main floor with generous cabinetry, a pantry, and sightlines that keep you connected to family and guests alike.Upstairs, three spacious bedrooms are complemented by a large bonus room, perfect for movie nights, kids space, or a quiet retreat away from the main living areas. The primary suite is oversized and thoughtfully laid out, complete with a five-piece ensuite featuring a soaker tub and separate shower.The walkout basement extends the living space seamlessly into the backyard, offering a fourth bedroom, full bathroom, and a large rec room that opens directly to the outdoors. Whether you envision a games area, guest retreat, or multi-generational living, the flexibility is here.Homes with this combination of location, layout, and outdoor setting are rare. Even rarer is the opportunity to see one reintroduced with clarity, intention, and value.If you have been waiting for a home that feels different the moment you arrive, this is it.Book your showing and experience it for yourself. (id:52784)
12 Taraglen Road Ne
Calgary, Alberta
This thoughtfully updated bungalow offers an ideal balance of comfort, functionality, and flexible living—perfect for today’s modern household.From the moment you enter through the front gate, the home feels calm, welcoming, and well cared for. The main living area is spacious and adaptable, offering room to gather, unwind, or enjoy quiet moments in the charming window seat.The kitchen is both stylish and highly practical, featuring stainless steel appliances, granite countertops, and generous cabinetry—designed with everyday cooking and entertaining in mind. The adjacent dining area includes built-in bench seating, creating a warm and efficient space for shared meals. Three well-sized bedrooms and a beautifully renovated bathroom with dual sinks complete the main level.The fully finished lower level significantly expands the home’s versatility. With a large recreation space, a separate den or home office, a dedicated workout nook, and a wet bar, this level is well suited for entertaining, extended family use, or creating distinct zones for work and leisure. A 3-piece bathroom and separate laundry room add everyday convenience.Outside, the fenced front and back yards provide privacy and space for children, pets, or outdoor gatherings, while a storage shed keeps seasonal items neatly organized.Move-in ready and designed to adapt to a variety of living arrangements, this home offers comfort, space, and flexibility in a well-established neighborhood. Come see the potential for yourself! (id:52784)
4382 Elgin Avenue Se
Calgary, Alberta
Welcome home to McKenzie Towne, where this fully renovated two storey offers the space, layout, and move in ready finish you have been waiting for. With five bedrooms, three and a half bathrooms, and over 2,500 square feet of developed living space including a fully finished basement, there is room here for every season of life. From the moment you step into the impressively sized foyer, the open concept main floor feels bright, welcoming, and effortless, finished with modern vinyl plank flooring and ceramic tile throughout. The spacious living room is anchored by a cozy corner gas fireplace with recessed lighting, flowing beautifully into the kitchen and dining area. The kitchen has been completely refreshed with brand new stainless Samsung appliances, quartz countertops with a breakfast bar, a new tile backsplash, and a huge walk in pantry that you will actually use. Big dining room windows pour in natural light, and the convenient back door leads to your new BBQ deck, perfect for family dinners and weekend entertaining. A main floor two piece bathroom and laundry area complete the level with everyday practicality. Upstairs, you will find three generous bedrooms and two full bathrooms, including a truly expansive primary suite that easily fits a king size set, plus an upper balcony, a five piece ensuite with double sinks, soaker tub, stand up shower, private toilet room, and a walk in closet. The finished basement adds even more flexibility with a massive family room, two additional bedrooms, a full four piece bathroom, storage under the stairs, and the utility room. Outside, the fully fenced backyard is ready for pets, play, and gardening, complete with raised garden beds, a greenhouse, a storage shed, and a double detached garage with a bonus double door fridge for extra groceries and drinks. Knock down ceilings are the finishing touch. Take the 3D tour, then book your private showing, this one is even better in person. (id:52784)
19 Margate Place Ne
Calgary, Alberta
****Location ,Location Location **** Here is your opportunity to get this Detached property at Great price Currently rented for CAD 3500 .Welcome to a quiet cul-de-sac, this spacious bungalow have 7 bedroom ,3 full bath and features several new windows.Large living room with hardwood floors Spacious kitchen with eating area,3 bedrooms and a full bathBasement (Separate Entrance):Fully developed with new laminated floorHuge family room 4 bedrooms and 2 full bathsOversized detached garage with adjacent enclosed workshopFront concrete driveway leading to the houseClose to playground, community center, shopping, and LRT stationPerfect for live-up / rent-down mortgage helper. Don’t miss this excellent investment property! Book Your Showing Now (id:52784)
201 Saddlecrest Way Ne
Calgary, Alberta
JEWEL OF A DEAL | RENOVATED - SADDLECREST HOME - SIDE ENTRY | PRIME LOCATION This exceptional home offers the perfect combination of style, function, and location—just steps from the pathways, parks, schools, shopping, transit, and major expressways. Enjoy year-round access to the community’s premier amenities. Saddle Ridge’s long-standing heritage, combined with a diverse community, exemplifies Calgary’s cultural mosaic and its past, present, and future. Meticulously crafted and upgraded, this URBAN STYLE home offers over 2,897 sq ft of living space, including 4 bedrooms, 3.5 bathrooms, a bonus room, and a fully finished lower level. The main floor features an open-concept design with a bright, spacious great room anchored by a cozy gas fireplace, flowing seamlessly into the dining area and chef-inspired kitchen. The kitchen is designed for both efficiency and entertaining, featuring new Shaker-style cabinetry, a gas cooktop stove with a custom hood cover, upgraded stainless steel appliances, a walk-in pantry, a chevron tile backsplash, upscale lighting, and a dramatic central island with a flush eating bar and an undermount steel sink. Gleaming luxury vinyl wide plank floors and upgraded tile in all baths elevate the space. Upstairs, a front bonus room—perfect for family movie nights—offers a den/office setup with the expansive primary suite from two additional bedrooms at the rear of the home. The primary retreat includes a spa-inspired ensuite with a deep soaker tub, a separate shower, and a large walk-in closet. The fully developed basement includes a side entry door, adds a fourth flex room/bedroom, a full bathroom, and a spacious recreation area, providing versatility for guests, extended family, or a home gym. Outdoor living is easy with a low-maintenance landscaped yard, two deck areas, and mature landscaping. The home’s curb appeal is enhanced by stone accents, wood details, a panelled garage door, and a covered front entry. Additional features: Oversized , pie-shaped yard with no rear neighbours; modern lighting and plumbing fixtures; white-painted baseboards, casings, and doors; upscale wall decor and wainscotting. With its ideal location, functional floor plan, and quality finishes, this home delivers both comfort and convenience. Call your friendly REALTOR® today to arrange your private tour! (id:52784)
611, 20295 Seton Way Se
Calgary, Alberta
Welcome to this stunning corner-unit townhome in the heart of Seton, one of Southeast Calgary’s most vibrant and family-friendly communities. Thoughtfully designed and beautifully upgraded, this 3-bedroom home offers over 1,600 sq ft of stylish, functional living space—perfect for growing families, professionals, or anyone seeking modern comfort without compromise.Step inside to a bright, open-concept main floor flooded with natural light from oversized windows. The kitchen is the true centerpiece, showcasing full-height cabinetry, quartz countertops, upgraded stainless steel appliances, a statement backsplash, and a generous island ideal for hosting and everyday living. Premium upgrades continue throughout the home, including luxury vinyl plank flooring on the main level and stairs, central A/C, and an electric fireplace, creating a polished yet cozy atmosphere. With no carpet beyond the bedrooms, this home is both stylish and low-maintenance.A versatile main-floor den/home office adds flexibility—perfect for remote work, a playroom, or extra family space. Upstairs, the primary retreat features a spacious walk-in closet and a beautifully finished ensuite with double vanities and a glass-enclosed shower. Two additional bedrooms, a full main bath, and a convenient upper-level laundry area complete the second floor.Enjoy the comfort of a heated double side-by-side garage, then step outside to experience Seton’s exceptional lifestyle. From your doorstep, you’re minutes from South Health Campus, top-rated schools, shops, restaurants, parks, and pathways. Located in a pet-friendly complex, this home delivers the perfect blend of convenience, community, and tranquility.This is more than a townhome — it’s a place you’ll truly love coming home to. (id:52784)
115, 5417 Highway 579
Rural Mountain View County, Alberta
Private, treed, and packed with the charm you'd expect in Water Valley—this 1.5 storey walkout sits on 1.89 acres west of Water Valley and offers 3+2 bedrooms, 3 full bathrooms, and a heated double detached garage with a ~700 sq ft loft space ready for your ideas (guest suite, studio, office—your call).Enjoy outdoor living, surrounded by trees, with a massive front veranda, large rear decks, balcony, raised beds, and a greenhouse. The main floor features a bright country-chic kitchen with concrete countertops, butcher block island, high ceilings, a dining nook, and Forno stainless steel appliances. The living room impresses with vaulted, beamed ceilings and a cozy wood stove. There are two very spacious bedrooms on the main floor along with a refreshed 4 piece bathroom and enjoy main floor laundry also. Upstairs, a large bright loft flex space leads to a balcony with an outdoor pull-down theatre screen. The primary suite is incredibly bright and spacious with a 5-piece ensuite including a clawfoot tub and features a large walk-in closet with built-ins and a window.The finished walkout basement adds a large family room with gas fireplace and a door to a lower patio, a large rec room ideal for a gym or pool table, a big bedroom, a 4-piece bath, and space for another bedroom. The space has a suite-like feel that would be great for multi-generational living or perfect for guests/teens. RV parking, private setting, bus pickup at end of driveway, and easy commuting—45 minutes to Cochrane and under an hour to Calgary. Water Valley is a fantastic community with tons of charm. See the 3D tour. (id:52784)
130 Cranbrook Square Se
Calgary, Alberta
LARGE END UNIT | SIZEABLE PRIVATE BACKYARD | UPPER LOFT WITH BALCONY + A/C in the LUXURIOUS LOCATION of Riverstone- Cranston! When Affordability meets Luxury, this awesome townhome has it all! This is your chance to enter into the Exclusive Community of Riverstone, where you are a stones throw away from the Bow River & Fish Creek Park. Appreciate numerous walking paths & playgrounds within a short distance of home. Bask in the convenience of having Deerfoot Trail close by for commuting around the city. On top of all of those great pros, this new place to call home presents an open floor plan with tasteful features that will suit your lifestyle. This open main floor establishes wall to wall sight lines with additional windows, supplying extra radiant natural light for the Living Room, Kitchen & Dining Room- one of the perks of being an end unit. The 2nd level embraces comfortability, accommodating the 3 Bedrooms, 2 Bathrooms & 2nd Floor Laundry. Sleep comfortably during the hot summer months knowing the homes A/C unit has your back. The 3rd Level is a fantastic space to create your own vision & bring it to life. This area is unique & can being utilized in a multitude of ways! The upper balcony off of the loft is also an excellent space to unwind, enjoy the views & take in the fresh air. What a bonus! Lastly, the private backyard space is one of the largest in the complex, providing more than enough room for activities & vast outdoor fun. Again, another huge perk of being an end unit! Its safe to say its easier to appreciate all this house has to offer in person. Come take a look! (id:52784)
7039 Rangeview Avenue Se
Calgary, Alberta
Jayman BUILT | Get ready to be a part of a vibrant, growing community built for today and tomorrow. There will include 1 future school site, 3 planned parks and green spaces, 1 wetland and pond area and 4 acres of planned commercial retail. From peaceful wetlands to open green spaces, Heartwood offers residents the chance to connect with nature right outside their door. Parks, paths and natural areas are designed to enhance everyday living-whether it's morning walks, weekend picnics or evening strolls. Just imagine yourself living in Jayman BUILT'S brand new floorplan aptly named the SPRUCE. Featuring a professionally designed Dark colour palette, you are invited in to explore over 1300+sqft of nature inspired design. Stepping into the home you are given a wonderful visual from front to back with an expansive site line to maximize ever inch. Okanagan Pine Hills Luxury Vinyl Plank flooring graces the man floor offering a seamless transition from space to space. The Nordic elevation compliments the interior selections as you tour the designated dining room into the bright rear kitchen with central island. Sleek stainless steel appliances elevate the space with a Whirlpool refrigerator with icemaker and internal water, electric slide in smooth top range, Panasonic microwave with trim kit and Broan power pack built-in cabinet hood fan. Stunning quartz counter tops, Blanco silgranite undermount sink, soft close hinges with 48" uppers and 2 1/2 inch submoulding reflect nicely with the selected EXTRA Fit & Finish. A functional pantry and powder room complete this level with a quaint mud room near the back of the home that opens up to your 10x10 deck. Explore the upper level that features three sizeable bedrooms with the Primary including a generous private 3pc en suite with sliding glass door shower and a spacious walk-in closet. You will also discover a convenient 2nd floor enclosed laundry room and full bath for family and guests on this level. The lower level boasts a r aised 9ft basement ceiling height and 3-pc rough-in for plumbing while the exterior of this home features durable Front Hardie Board exterior and BTRboard Exterior Wall System and a convenient side entrance. Jayman's standard inclusions feature their Core Performance with 10 Solar Panels, BuiltGreen Canada standard, with an EnerGuide Rating, UV-C Ultraviolet Light Purification System, High Efficiency Furnace with Merv 13 Filters & HRV unit, Navien Tankless Hot Water Heater, Triple Pane Windows and Smart Home Technology Solutions! (id:52784)
185 Edith Green Nw
Calgary, Alberta
Set in the growing northwest community of Glacier Ridge, this home is surrounded by scenic pathways, parks, and thoughtfully planned amenities. This 2025-built paired home offers modern comfort, everyday functionality, and an exceptional location fronting green space and The Village, with no neighbors in front. The east-facing orientation fills the home with natural light throughout the day. The home remains under new-home warranty, offering added peace of mind for the next owner. A major highlight is the fully finished one-bedroom legal suite, currently rented and generating reliable income, making this an ideal live-up, rent-down opportunity or smart investment. The main floor features a bright living room with large windows, a spacious dining area, and a modern kitchen with quartz countertops, stainless steel appliances, and sleek cabinetry. Upstairs, you’ll find a primary bedroom with walk-in closet and private ensuite, two additional bedrooms, a full bathroom, and upper-level laundry. A rear mudroom with bench and closet adds everyday convenience, while the backyard offers a deck and gravel parking pad for off-street parking. The legal suite includes a separate entrance, spacious living area, modern kitchen, bright bedroom, in-suite laundry, and quality finishes, providing privacy and consistent rental appeal. Ideally located near Stoney Trail and Sarcee Trail, with quick access to Beacon Heights Shopping Centre, Costco, and Sage Hill Plaza—offering a full range of shopping, dining, and everyday amenities. Directly across the street is The Village (opening April 2026), featuring a skating ribbon, walking paths, basketball courts, tennis court, ice rink, splash park, all-ages playground, patio spaces, firepit, and a toboggan hill. Inside, residents will enjoy a gymnasium, banquet space, rentable rooms for programs and private events, and welcoming seating and gathering areas. (id:52784)
4 Villosa Ridge Point
Rural Rocky View County, Alberta
Welcome to this magnificent and bright 2 Storey stylish family home with 5200 sq. ft. of developed space situated on 2.04 acres of exquisitely landscaped property with views of the city, hills. Walking distance to SPRINGBANK Links GOLF COURSE. New SOLAR PANELS on the roof (2023) gives bill credits most of the year, has wireless monitoring so no maintenance. New Professionally developed basement 1473sqft (2024) Walk-Out to enter Patio and beautiful Fire Pit area. Basement Media Room with Barn door and Wet Bar gives relaxed atmosphere to enjoy. Full 4pc bathroom in basement has Double Sinks and Shower with Seat. New Gas Heaters in all Garages (2025). Wireless controlled app for outside Yard Sprinkler systems. Garden lovers will find Fully Fenced Gardens (for Flowers/Rasberries and Vegetable). Lots of young trees that are growing to give more privacy to the yard. Nice Deck, Fire pit area and patio to enjoy your summers.Metal clad Windows. Upstairs Bedrooms are spacious, and bathrooms attached. Primary Bedroom upstairs has Double doors with nicely build Walk-In Closet and ensuite bathroom In-Floor Heating. Bonus Room and Basement Media Rooms have In-Ceiling Speakers that gives clear sounds for music & theatre. The Main floor Office has Vault Ceilings and Double Door entrance. The Dining area has a great Mirror Ceiling with panels that adds luxury and elegance. Centre Island Kitchen with a Huge Single piece countertop adds beauty to the area. The seamless flow between the kitchen, dining, & living spaces creates a harmonious atmosphere that is both inviting and functional, making it the perfect space for family gatherings or entertaining guests. Great location: School bus stop is at Front of the house, SPRINGBANK Middle/High schools only 10min drive, only 20 minutes' drive to downtown and 40 minutes from the Rocky Mountains. (id:52784)
86, 99 Arbour Lake Road
Calgary, Alberta
Welcome to this beautifully maintained and thoughtfully designed mobile home located in the highly desirable Westgrove Mobile Home Park, offering a true sense of pride of ownership in one of Northwest Calgary’s most established communities. This spacious home features 2 bedrooms and 2 bathrooms, including a private ensuite with a walk-in shower and patio access to the South facing back deck. An exceptionally functional layout with two large living rooms and two separate dining areas—perfect for both everyday living and entertaining. A dedicated storage/wine room/den adds even more versatility. The large addition expands the living space to make the total open living space over 1400 square feet and includes brand-new temperature-regulating baseboard heaters and a cozy electric fireplace with adjustable temperature control to set your comfort level without worry creating a comfortable retreat year-round. The home has been meticulously cared for and shows beautifully. Step outside to enjoy the sun-filled south-facing backyard, accessible from two separate doors, featuring a solid wood deck and a lower stone patio—ideal for relaxing, entertaining, or enjoying warm summer evenings. The large storage shed includes an additional refrigerator, perfect for beverages and entertaining. Parking is effortless with a covered carport and additional driveway space for two more vehicles. Significant recent upgrades include a brand-new roof and all new plumbing beneath the home, complete with a self-regulating heat tape system and dedicated system, offering peace of mind and protection from freezing—no winter worries here. Located just two doors from the clubhouse, residents enjoy convenient access to the pool, games room, and community amenities, enhancing the lifestyle appeal of this welcoming neighbourhood. (id:52784)
219, 3600 15a Street Sw
Calgary, Alberta
Located in Marda Loop—an iconic Calgary neighbourhood celebrated for its culture, connectivity, and charm—this move-in-ready condo delivers the lifestyle today’s buyers seek. Offering modern living at an approachable price point, this two-bedroom home places you steps from some of the city’s best cafés, boutiques, and everyday conveniences.The stunning main living area sets the tone with a cool, contemporary vibe anchored by a gas fireplace and filled with natural light from expansive west-facing windows. The open layout feels airy and inviting, extending seamlessly to a private, tree-lined balcony—an ideal spot to unwind in the evening or host casual gatherings.The modern kitchen complements the space with clean lines and thoughtful functionality, while a full bathroom, in-suite laundry, underground parking, and a storage locker add everyday ease. Situated in the Kabo complex, this home offers walkable access to everything Marda Loop has to offer, with the energy of 17th Avenue just minutes away. A refined opportunity in one of Calgary’s most desirable locations. (id:52784)
53 Sherwood Square Nw
Calgary, Alberta
Sherwood is known for its Family Friendly Environment, Best Designated Schools, Accessibility & Well Built homes including 53 Sherwood Square NW a Stunning 4 Bedroom house offering Contemporary Luxury & Top-Notch Finishing on a Huge Lot with One of Biggest Backyards in the area. Amazing Curb Appeal with an Alluring Front Elevation & Colour Combinations. Main Floor with 9 ft. Ceilings has a Great Room & Living / Dining Room which could be used as either a Formal Living Room or a Formal Dining Room depending on your preference. Main Floor also has a Spice Kitchen and an opulent Gourmet Kitchen with BUILT in Appliances, Countertop gas stove & premium granite counter tops. Upstairs Master Bedroom has a luxurious En Suite, Walk in Closet & there are 3 other Spacious Bedrooms & a Huge Bonus Room. Large sized Deck is perfect for entertaining friends & family. Perfection from conception to completion !!! (id:52784)
90 Heritage Circle
Cochrane, Alberta
LOCATED in the BRAND NEW COMMUNITY OF HERITAGE HILLS, this BRIGHT, STYLISH, NEVER LIVED IN SEMI-DETACHED HOME offers 3 bedrooms, 2.5 bathrooms, and a DOUBLE ATTACHED GARAGE for seamless everyday living. The main floor shines with EXPANSIVE WINDOWS that bath the space in natural light, 9-FOOT CEILINGS, and durable LVP flooring throughout the main floor. Its OPEN CONCEPT DESIGN centers around a generous kitchen complete with STAINLESS STEEL APPLIANCES (TO BE INSTALLED BEFORE POSSESSION), a kitchen island, QUARTZ COUNTERTOPS, and a pantry, all flowing smoothly into the inviting living area. A TILED FEATURE WALL with an ELECTRIC FIREPLACE adds a contemporary focal point to the living room, while balcony doors open to a back deck ideal for relaxing, barbecuing, and entertaining. Upstairs, enjoy a versatile BONUS ROOM perfect for a media or play area, a spacious primary bedroom with a WALK-IN CLOSET and a 4-PIECE ENSUITE, plus two additional bedrooms and a convenient laundry room. The basement awaits your personal touch, offering endless potential for future development. Heritage Hills is a VIBRANT, GROWING COMMUNITY just moments from Mountain Ridge Plaza, where you’ll find a grocery store, restaurants, a gym, a pharmacy, a dental clinic, and a daycare. Commuting to Calgary is easy, with QUICK ACCESS TO THE MOUNTAINS for weekend adventures. This home presents an excellent opportunity to embrace modern living in a dynamic new neighborhood. DON'T MISS YOUR CHANCE! BOOK YOUR SHOWING! (id:52784)
111 6 Avenue Se
Three Hills, Alberta
EXTENSIVELY RENOVATED ****STUNNING NEW FLOOR to CEILING KITCHEN CABINETS accented with STAINLESS STEEEL APPLIANCES**** Kitchen with eating area large window with view to backyard and access door to deck. BIG DININGROOM and LIVINGROOM with Corner windows . BEAUTIFUL NEW BATHROOM with Linen closet . NEW LUXARY VINYL PLANK FLOORING,Windows,Furnace ,Hot water tank and much more . Updated electrical,high basement ceiling . Private fenced back yard ,parking area and rear lane access. NEW WALL to WALL DECK in front of home with very nice curb appeal . Walk to Downtown with many shops . The Furnace and Hot Water Tanks are rentals . (id:52784)
623 75 Avenue Sw
Calgary, Alberta
This lovingly maintained, solidly built home blends creative character with modern comfort. Original oak floors run through the main living areas (timeless and great for allergies), and many windows have been replaced with energy-efficient triple-pane glass. The home offers three main-level bedrooms plus a lower-level fourth bedroom, and comes equipped with a brand new dishwasher and newer washer, dryer, freezer and stove. Custom blinds—blackout in the bedrooms—add privacy and style. The basement is an ode to the past with a spacious rec room (complete with vintage bar), 4th bedroom, and laundry room with ample storage space. Step outside to the sunny, south-facing backyard that’s a true gardener’s paradise. This mature garden produces apples, plums, apricot, sour cherry, strawberries, raspberries, hazelnuts, red and black currants, multiple grape varieties and a generous elderberry patch—perfect for fresh eating, preserves, or natural remedies. Charming outdoor touches include a decorative "address" rock, a bird bath and a small backyard watering spot that attracts feathered friends year round. Sitting on a generous 55 x 100 lot (zoned RCG), with a single attached garage and additional parking pad, this centrally located home is a quick walk to schools, transit, amenities and access roads. It’s move-in ready, full of warmth, and ideal for anyone who values character, comfort and a very productive garden. 'Book your look' today! (id:52784)
2009 28 Avenue Sw
Calgary, Alberta
Experience quiet luxury at its finest in this stunning three-storey home, set on one of the highest points in Calgary with uninterrupted skyline views from all levels, and steps from Marda Loop. The exterior makes a striking first impression with its blend of classic white brick detailing, black accents, and timeless stucco. The curb appeal is enhanced by clean glass railings, low-maintenance landscaping, and a welcoming front balcony. Step into a beautiful and functional foyer, complete with custom built-in millwork, a bench, and smart storage including hanging compartments, open shelving, and pull-out drawers. The open-concept design includes a dedicated dining area surrounded by massive sliding doors that lead to the balcony. This is styled for intimate dinners, elevated entertaining, or just enjoying a coffee with stunning skyline views.At the heart of the home, the chef’s kitchen is a true masterpiece. It features a 14-foot island with quartz from Hanstone (made in Canada), a quartz backsplash, plaster textured hood fan, pot filler, and oversized premium appliances including a 48” dual oven gas range and a 66” built-in fridge/freezer. There is a butler’s pantry with sink and cabinetry, mud room, coffee bar, and tons of storage including under the island. The kitchen is set up to be not only beautiful but also functional and includes a garbage drawer, bar cooler, and spice racks/cabinetry. Across from it, the living room centers around a beautiful fireplace and custom built-ins which make it cozy, refined, and made for real living. Large doors lead to the deck and the sunny south facing backyard, that is tiered, turfed and truly low maintenance. Throughout the home, you’ll enjoy tons of natural sunlight from the large windows, 10-foot high ceilings, arched transitions, and wide-plank engineered hardwood create a warm and elevated flow.Upstairs, the primary suite is a serene retreat with a spa-like ensuite featuring a steam shower, dual vanity, custom tilew ork, and skyline views. Secondary bedrooms are generously sized, each with walk-in closets, and connected by a stylish bathroom ideal for kids or guests.The third level includes a beautiful rooftop patio where you can soak in the skyline views, a stylish bathroom with nice finishes, a rec/living area with built-in storage and a gas fireplace. There is a large wet bar with LED lighting in the cabinetry, beatiful tile, shelves and bar fridge. This is the ultimate entertaining area to host friends and family.The fully finished basement extends the living space with heated floors roughed-in, a large flex room or guest suite, and full bathroom. Additional features include a heated double attached garage with epoxy flooring, integrated speakers and security system, central A/C, roughed-in heated driveway.Whether you're enjoying a quiet morning in the sun, hosting friends on the rooftop, or watching the city light up at night, this home was built for a lifestyle that’s elevated and timeless. (id:52784)
2011 28 Avenue Sw
Calgary, Alberta
Experience quiet luxury at its finest in this stunning three-storey home, set on one of the highest points in Calgary with uninterrupted skyline views from all levels, and steps from Marda Loop. The exterior makes a striking first impression with its blend of classic white brick detailing, black accents, and timeless stucco. The curb appeal is enhanced by clean glass railings, low-maintenance landscaping, and a welcoming front balcony with a fireplace. Step into a beautiful and functional foyer, complete with custom built-in millwork, a bench, and smart storage including hanging compartments, open shelving, and pull-out drawers. The open-concept design includes a dedicated dining area surrounded by massive sliding doors that lead to the balcony. This is styled for intimate dinners, elevated entertaining, or just enjoying a coffee with stunning skyline views.At the heart of the home, the chef’s kitchen is a true masterpiece. It features a 14-foot island with quartz, a quartz backsplash, plaster textured hood fan, pot filler, and oversized premium appliances including a 48” dual oven gas range and a 66” built-in fridge/freezer. There is a butler’s pantry with sink and cabinetry, mud room, coffee bar, and tons of storage including under the island. The kitchen is set up to be not only beautiful but also functional and includes a garbage drawer, bar cooler, and spice racks/cabinetry. Across from it, the living room centers around a beautiful fireplace and custom built-ins which make it cozy, refined, and made for real living. Large doors lead to the deck and the sunny south facing backyard, that is tiered, turfed and truly low maintenance. Throughout the home, you’ll enjoy tons of natural sunlight from the large windows, 10-foot high ceilings, arched transitions, and wide-plank engineered hardwood create a warm and elevated flow.Upstairs, the primary suite is a serene retreat with a spa-like ensuite featuring a steam shower, dual vanity, custom tilework, and skyli ne views. Secondary bedrooms are generously sized, each with walk-in closets, and connected by a stylish bathroom ideal for kids or guests.The third level includes a beautiful rooftop patio where you can soak in the skyline views, a stylish bathroom with nice finishes, a rec/living area with built-in storage, a built-in desk, and a gas fireplace. There is a wet bar, bar fridge, and entertainment in the center. This is the ultimate entertaining area to host friends and family.The fully finished basement extends the living space with heated floors roughed-in, a large flex room or guest suite, and full bathroom. Additional features include a heated double attached garage with epoxy flooring, integrated speakers and security system, roughed-in central A/C and roughed-in heated driveway.Whether you're enjoying a quiet morning in the sun, hosting friends on the rooftop, or watching the city light up at night, this home was built for a lifestyle that’s elevated and timeless. (id:52784)
3238 Chinook Winds Drive Sw
Airdrie, Alberta
Better than new! This McKee-built 3-bedroom, 2.5-bath home eliminates the cost and hassle of post-build upgrades. Completed landscaping, fencing, deck on a sunny south facing backyard, window coverings, and a double detached garage. The garage features its own electrical panel and custom built storage. A bright and open main floor features vinyl plank flooring, a modern kitchen with quartz countertops, large island, pantry, and stainless steel appliances, plus a convenient main-floor den/office. Upstairs offers three spacious bedrooms and well-designed bathrooms. The unfinished basement provides excellent future development potential. Steps away from pickleball, beach volleyball and basketball courts, as well as the splash, skate and off leash parks of the 55-acre Chinook Winds recreation area. A quiet street and year-round recreation, makes this an exceptional home for families and outdoor enthusiasts. (id:52784)
752 Osborne Drive Sw
Airdrie, Alberta
Welcome to 752 Osborne Drive SW, a well-designed 2-storey row townhouse in the established community of South Windsong. Built in 2019 and offering 1,368 sq. ft. of above-grade living space, this 3-bedroom, 2.5-bath home delivers a functional layout, modern finishes, and fee-simple ownership with no condo fees.The main floor is laid out for everyday living. A front foyer opens into a bright living area with durable vinyl plank flooring and clean sightlines through the dining space and kitchen. The kitchen is practical and contemporary, featuring stone countertops, a central island with breakfast bar seating, and a stainless steel appliances. A 2-piece bathroom completes the main level, making the space equally suitable for families, guests, or entertaining.Upstairs, all three bedrooms are well proportioned. The primary bedroom offers generous space, a full 4-piece ensuite, and excellent separation from the secondary bedrooms. Two additional bedrooms share a 4-piece bathroom, and a central upper-level family room provides flexible space for a home office, media area, or kids’ zone.The full basement is unfinished and ready for future development, with laundry already located on this level. Outside, enjoy both a front porch and upper balcony, along with a small lawn area. Parking is a standout feature, with a rear double attached garage accessed by the alley, plus additional street parking.Located close to parks, playgrounds, schools, shopping, and walking paths, this home offers a straightforward, low-maintenance option in a growing southwest Airdrie neighbourhood. Possession is flexible, making it suitable for both owners and investors looking for a move-in-ready property with room to add value. (id:52784)
216 9 Street Ne
Calgary, Alberta
Welcome to this beautiful character bungalow in the heart of Bridgeland, offering over 1,400 sq ft of thoughtful living and storage space. Original hardwood floors, mosaic tile accents in the kitchen and bathroom, and a classic clawfoot tub bring timeless vintage charm, all within a smaller, more efficient footprint, making a home for low-impact living. A closed-in front porch adds both function and curb appeal, while the unbeatable location puts you steps from Bridgeland Market, the Bridgeland LRT Station, and even Starbucks. This floorplan utilizes the living space to the best efficiency, with the living area overlooking your west-facing front yard, dining area that opens to the galley kitchen, original walk-in pantry, and then a primary bedroom with a walk-in closet at the back of your home. Downstairs, there is a large storage with a separate room for a yoga or exercise space, making a quiet retreat area. The private backyard with stone patio and firepit is great for quiet evenings at home. Recent updates include granite countertops, sink and kitchen faucet (2026), new paint (2026), and new hot water tank (2025) and also updated roof (2013). This property could be used as a "Live Work Unit" where a business is operated from the resident's dwelling (dependent on approval from the City of Calgary). Located just steps from Bridgeland Plaza, you can grab a daily Starbucks, walk over to Bridgeland Market, or enjoy the Bridgeland Farmer’s Market every Thursday, all summer long. Visit the local shops in the area and be a part of the Bridgeland Community Centre, where you can sign up for a plot in the community garden. Work downtown? You are only a few blocks from the Bridgeland LRT station, or hop on your bike, and ride the Bow River pathway system and be at the office in minutes. Experience the best of inner-city living in one of Calgary’s most beloved neighbourhoods. (id:52784)
2238 1 Avenue Nw
Calgary, Alberta
Here in the coveted inner city neighbourhood of West Hillhurst is where you’ll find your new home…this incredible 3-storey semi-detached loaded with the finest of luxury living, in this prime location only minutes to Kensington, Bow River pathway system & downtown. With over 3300sqft of living space spread over 4 levels, this stunning home enjoys a total of 5 bedrooms & 5 bathrooms, quartz countertops & central air, wide-plank engineered hardwood floors & panoramic city views as far as the eye can see! Showcased by expansive 9ft ceilings, you’ll just love the design of the main floor with its wonderful open flow & heated ceramic tile floors, from the airy living room with South-facing living room to the spacious dining room with sleek contemporary fireplace, & the fully-loaded kitchen with massive centre island with under-counter cabinets, top-of-the line Miele stainless steel appliances…including gas cooktop & built-in convection oven, bar area with wine fridge, walk-in pantry & custom cabinets highlighted by 2 huge pull-out spice/pantries. There are 3 bedrooms & 2 full bathrooms on the 2nd level…including the South-facing owners’ retreat with 2 walk-in closets, built-in shoe cabinet, floor-to-ceiling windows & spa-inspired ensuite with heated floors & quartz-topped double vanities, free-standing soaker tub & fantastic walk-in glass steam shower. Another bedroom with walk-in closet & its own private ensuite is on the top floor, plus a dynamite loft with skylight & South-facing balcony from where you can check out the downtown skyline & the surrounding neighbourhood. The lower level is beautifully finished with a 5th bedroom with walk-in closet, full bathroom with glass shower & terrific rec room area. Additional features include the 2nd floor laundry room with stacking Samsung steam washer & dryer, built-in ceiling speakers & flat ceilings, built-in storage cabinets in both the front foyer & rear mudroom, roughed-in radon system, closet organizers, heated tile floo rs in the main/2nd floor/3rd floor bathrooms, closet organizers & fully fenced backyard with deck (complete with gas bbq line) & insulated/drywalled detached 2 car garage with 220V wiring. Madeleine D’Houet School is steps from your front door & you’re walking distance to popular neighbourhood parks & playgrounds. A truly amazing opportunity you won’t want to miss…to make the home of your dreams come true! (id:52784)

