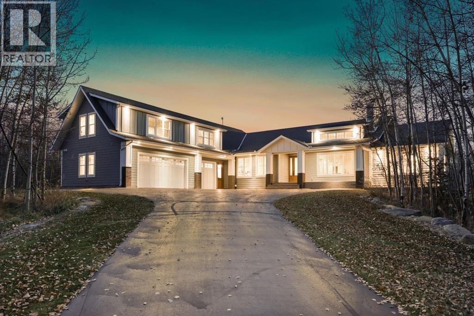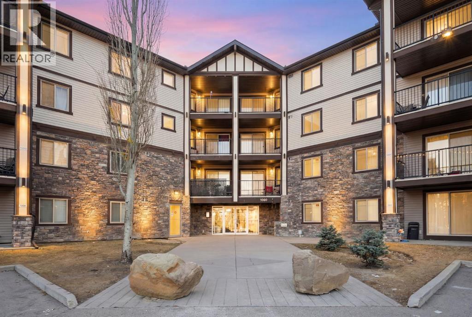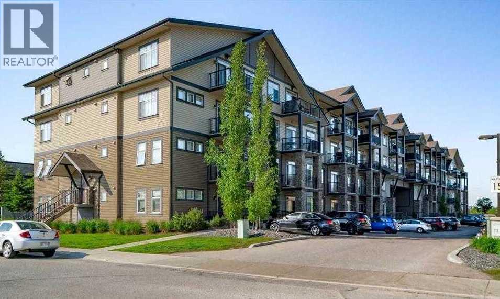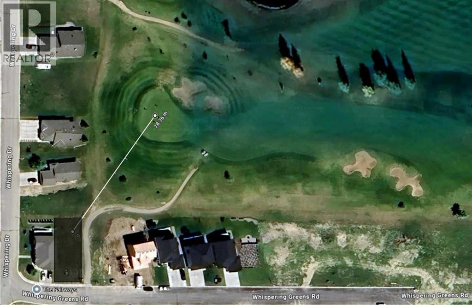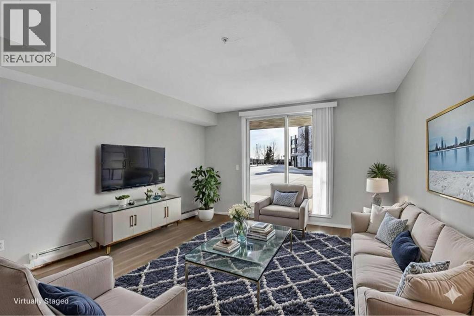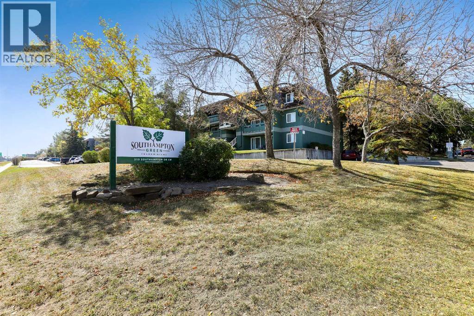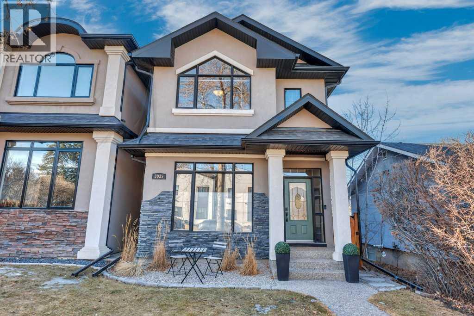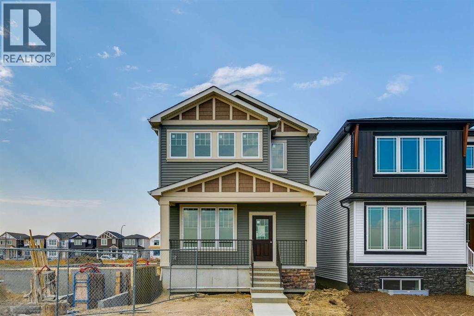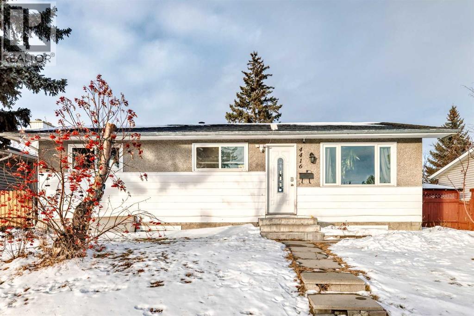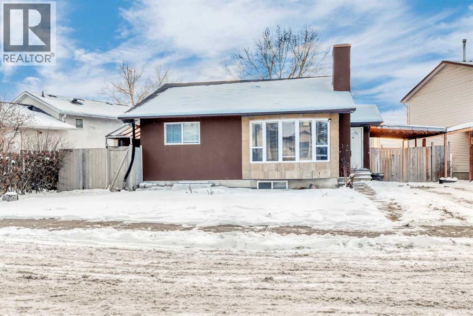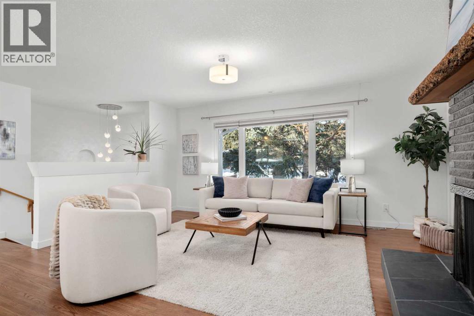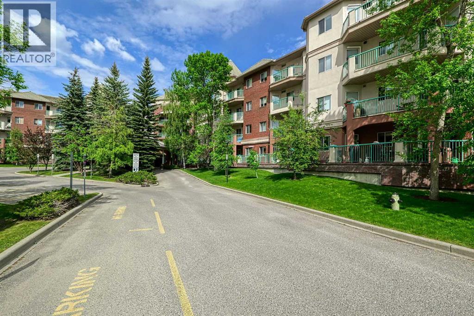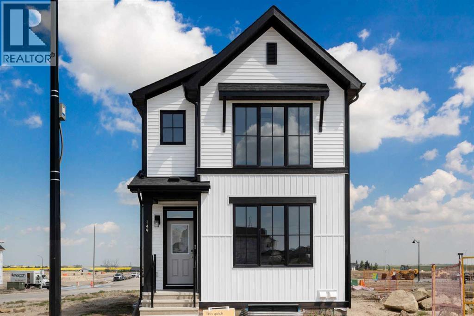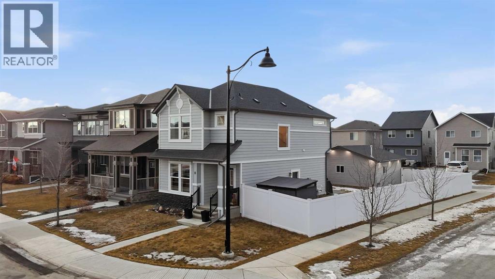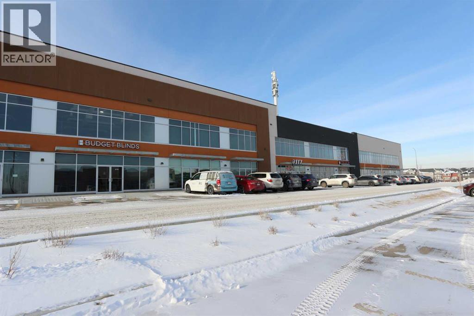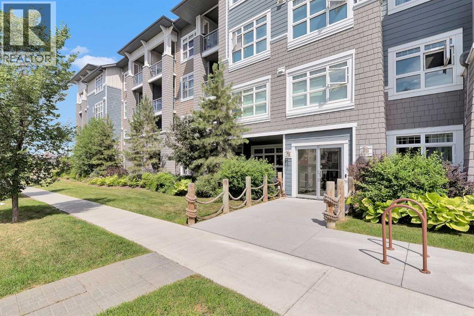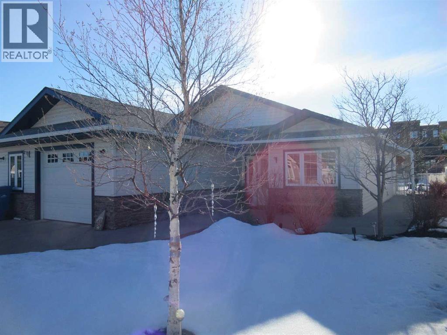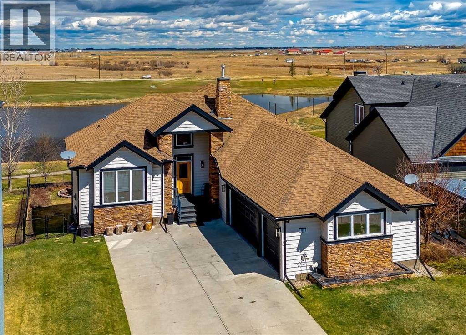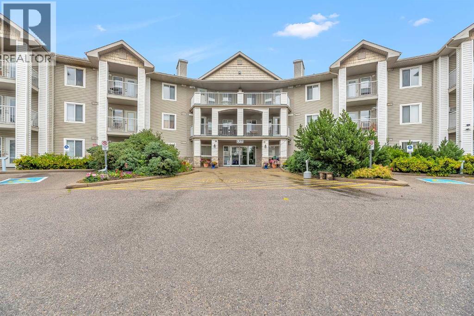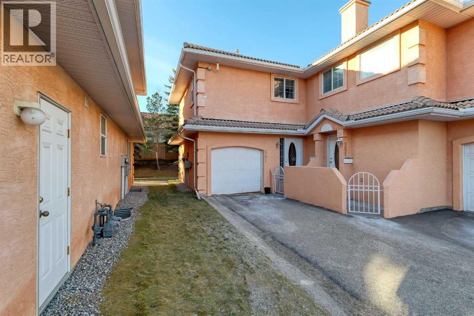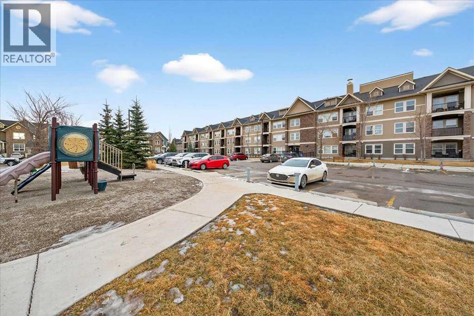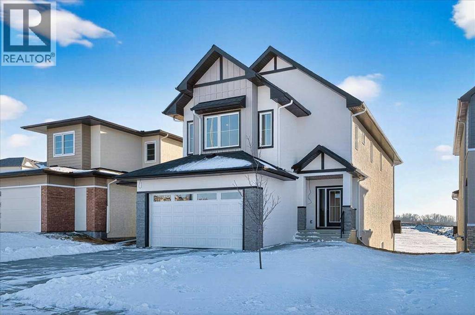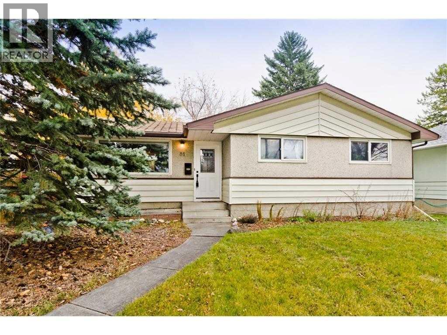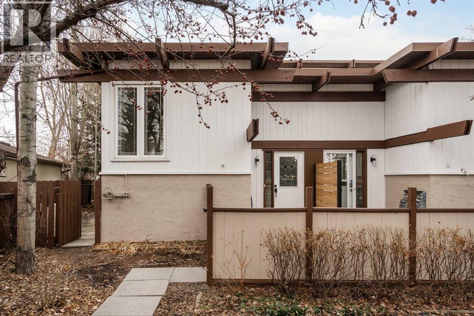242027 27 Street E
Rural Foothills County, Alberta
Car enthusiasts!! Set on 5.14 acres of stunning treed and open landscape, just minutes from Calgary and Okotoks, this exceptional custom-built modern farmhouse offers a rare balance of architectural refinement, privacy, and natural beauty. Designed for those who appreciate craftsmanship and quiet luxury, the home presents as a private estate—serene, elegant, and timeless. A paved, curved driveway leads to a gated entrance, introducing a picturesque setting of green space and mature trees. Inside, 17-foot vaulted ceilings and expansive windows fill the main living spaces with natural light, creating an immediate sense of openness and calm. The living room is anchored by a refined gas fireplace and custom built-ins, offering a warm and inviting atmosphere for both everyday living and intimate gatherings.At the heart of the home, a chef-inspired kitchen blends beauty and function, featuring premium Miele appliances, a substantial island with hammered stainless vegetable sink, and a concealed walk-in pantry. The adjoining dining area, enhanced by skylights, flows seamlessly onto a wrap-around deck through French doors—perfect for alfresco dining and peaceful moments overlooking the stunning views.The main-floor primary retreat is a sanctuary of comfort, with vaulted ceilings, a barn wood feature wall, and a spa-inspired ensuite complete with in-floor heating, freestanding soaking tub, walk-in glass shower, and a custom-fitted walk-in closet. A dedicated office, laundry room, and mudroom complete the main level with thoughtful functionality. Upstairs, above the garage, is a versatile bonus room with built-in bar and games area provides an inviting space for relaxation or entertaining, while two additional bedrooms with window seats share a beautifully appointed bathroom. The fully developed lower level offers a billiards area, full bar, spacious recreation room, and two more bedrooms—ideal for hosting guests.The HEATED 5-CAR GARAGE has 3 garage doors has dog wash and a work bench. With an RV hook-up, and private walking paths throughout the fully fenced property, this estate delivers elevated acreage living just moments from some of Heritage Pointe, Carmoney and Cottonwood Golf Courses plus city convenience. Contact your favourite realtor today to arrange a private showing. (id:52784)
1423, 60 Panatella Street Nw
Calgary, Alberta
Top-floor living with comfort, style, and incredible convenience! This bright and thoughtfully designed 2-bedroom, 2-bathroom condo also features a flexible den and the bonus of two parking stalls (one titled underground + one assigned surface).The smart layout offers great separation between the bedrooms and main living areas, creating both functionality and privacy. The primary suite provides a relaxing retreat with its own ensuite and a generous closet, while the second bedroom works beautifully for family, guests, or roommates.The open-concept kitchen, dining, and living space is ideal for everyday living and easy entertaining. Tucked into a quiet corner, the den offers the perfect spot for a home office, reading nook, or hobby space.Additional highlights include in-unit laundry, a separate storage room, and the added value of electricity included in the condo fees.The location is equally impressive, within walking distance to Captain Nichola Goddard Middle School and Buffalo Rubbing Stone Elementary School, nearby parks and ponds, plus the Save-On-Foods plaza. With quick access to Stoney Trail and just a short drive to Superstore, Vivo Recreation Centre, the public library, and the Country Hills shopping and dining district, everything you need is close to home.Top-floor positioning, two parking stalls, and everyday convenience — a fantastic opportunity in a well-connected community. (id:52784)
311, 117 Copperpond Common Se
Calgary, Alberta
Modern Apartment for Sale in Copperfield Exceptional Living in a Great Neighbourhood! Welcome to your new home in the vibrant community of Copperfield. This beautifully maintained apartment is the perfect blend of style, comfort, and convenience. Whether you are a first-time buyer, downsizing, or searching for a smart investment, this property is sure to impress. The open-concept living and dining area is ideal for relaxing. The modern kitchen space with a large island makes meal preparation a pleasure. The master bedroom features a walk-in closet for ample storage. The bright, bathroom is accessible through the master bedroom. The private balcony is perfect for enjoying quiet evenings with a great view. In-suite laundry adds to your convenience. The unit comes with one parking stall and a storage locker. You will feel right at home. Neighbourhood Highlights, Copperfield is renowned for its friendly atmosphere and scenic parks. Residents enjoy easy access to schools, shops, and public transit, as well as picturesque walking trails, playgrounds, and local cafes just steps away. Quick access to major roadways means commuting is simple and efficient. (id:52784)
722 Fairways Drive
Vulcan, Alberta
Ever dreamed of living on a golf course? This massive WALKOUT lot boasts 5575 sq ft is about 250 feet from the 12 holes. Enjoy the view of manicured greens without needing to maintain yourself. Vulcan boasts a High School, Hospital, and all the daily amenities (groceries, banking, restaurants) without the high costs and traffic like Calgary; the "big" city is only an hour away. Whispering Green HOA established high standards, ensuring your values are maintained. Fees start once a home is built. Come look at your future (id:52784)
116, 3000 Somervale Court Sw
Calgary, Alberta
Bright and well-maintained main-floor 2-bedroom condo with a desirable south-facing patio and an exceptionally convenient location. This open-concept home is filled with natural light and offers a comfortable, functional layout for everyday living. The updated kitchen features quartz countertops, refreshed cabinetry, a new cooktop, and stainless steel appliances (approximately two years old), complemented by modern LED lighting throughout. The in-suite stacked washer and dryer are only one year old, providing added convenience. The updated bathroom includes quartz countertops, a newer toilet and sink, and a contemporary vanity mirror. Two generously sized bedrooms and a dedicated laundry/storage room offer excellent functionality. A titled underground parking stall is included. Condo fees cover electricity, heat, and water. A rental storage locker is available through the condo board, subject to availability. Steps to the Somerset–Bridlewood LRT Station and within walking distance to Shawnessy Shopping Centre, YMCA, library, schools, and everyday amenities—ideal for first-time buyers, downsizers, or investors. (id:52784)
6308, 315 Southampton Drive Sw
Calgary, Alberta
Welcome to this well-maintained top floor, two-bedroom, one-bathroom apartment, located in a very quiet area of the complex. Enjoy a bright and inviting atmosphere with a south-facing balcony that overlooks the courtyard, providing plenty of natural light and a peaceful view. This apartment features a generous open floor plan, highlighted by a spacious living room with large glass sliding doors that open onto the balcony. The adjoining dining room offers ample space for entertaining or family meals, seamlessly connected to the living area for a comfortable flow throughout the home. The kitchen provides abundant cabinet and counter space, making meal preparation a breeze. There is also room to install additional shelving for even more storage options, ensuring your kitchen remains organized. Down the hallway, you will find two well-sized bedrooms. The primary suite features an expansive walk-in closet, offering generous storage, while the second bedroom is also a good size and ideal for guests, family, or a home office. The four-piece main bathroom is conveniently located near the bedrooms. The home boasts excellent storage solutions, including a large storage room within the unit and an additional storage room accessible from the balcony, perfect for seasonal items or extra belongings. This home has been recently painted throughout, including the cabinets, walls, ceiling, doors, baseboards and casings. The result is a very clean and fresh space, completely ready for you to move in. The complex offers a variety of amenities to enhance your lifestyle, including a recreation area with a gym, badminton tables, squash court, change rooms and a meeting room with a kitchen that can be booked through the condo board. Residents benefit from a well-maintained and quiet environment, making this an ideal place to call home. With the possibility of monthly payments equal to or less than current rental rates, this home presents an excellent opportunity for homeownership in a desi rable community. Photos were taken prior to becoming vacant. (id:52784)
3035 27 Street Sw
Calgary, Alberta
This beautifully crafted custom home showcases timeless architecture, refined finishes, and a highly functional layout, ideally situated on a quiet street with convenient access to schools, parks, and transit. Designed for both elegant entertaining and comfortable everyday living, this residence offers an exceptional balance of style and substance. The inviting foyer opens to formal living and dining areas highlighted by gleaming hardwood floors and soaring 9-foot ceilings, setting a sophisticated tone throughout the open-concept main level. The chef-inspired kitchen is a standout, featuring granite countertops, an oversized central island, stainless steel appliances including a new gas range (2023), wall oven, and tiled backsplash. The kitchen flows seamlessly into the dining nook and family room with fireplace, creating an ideal space for hosting or relaxed evenings at home. A striking curved staircase leads to the vaulted upper level, where the king-sized primary retreat offers a true executive escape. The spa-inspired ensuite features double sinks with granite counters, a soaker tub, a large separate tiled shower, and a three-sided fireplace shared with the bedroom. A generous walk-in closet completes this private sanctuary. Two additional well-appointed bedrooms and a full 4-piece bathroom complete the upper floor. The fully developed basement extends the living space with a bright family and recreation room, an additional spacious bedroom, and a full bathroom—ideal for guests, a home office, or extended living. A newer mudroom addition (2022) leads to a professionally designed deck with pergola, also completed in 2022, offering an elegant outdoor setting for entertaining and relaxation. The landscaped yard, paved lane, and double detached garage provide both functionality and convenience. Meticulously maintained with extensive upgrades, this home reflects true pride of ownership, including new shingles, downspouts, and gutter guards (June 2025), a new electric al panel and wiring (Nov 2025), updated main-floor lighting (Apr 2021), and new upstairs and basement bathroom fixtures (July 2024). A complete list of improvements is available in the Supplements. An exceptional opportunity for the discerning buyer seeking quality, comfort, and quiet sophistication—book your private showing today. (id:52784)
463 Hotchkiss Manor Se
Calgary, Alberta
Welcome to the Elliot by Broadview Homes, a thoughtfully designed new construction home located in the southeast Calgary community of Hotchkiss. Offering a functional layout with a main floor flex room, side entrance, upper-level bonus room, walk-in closets in every bedroom, and basement rough-ins for future development, this home is built to support both everyday living and long-term flexibility. Step inside from the covered front porch to a versatile front flex space, perfect for a home office, playroom, or quiet workspace. The main level features an open-concept design with a bright kitchen at the center, complete with a large island, ample cabinetry, and excellent flow into the dining area. The spacious great room is ideal for relaxing or entertaining, highlighted by an electric fireplace with stunning floor-to-ceiling tile detail that creates a striking focal point. A convenient powder room and a practical rear entry with a generous closet complete the main floor. The side entrance leads directly to the undeveloped basement, with rough-ins already in place, creating outstanding potential for future additional bedrooms, a home gym, or extended living space. Upstairs, the layout is both smart and family-friendly. Two secondary bedrooms, each with their own walk-in closet, are separated by a central bonus room that works beautifully as a media space, homework zone, or second lounge. A dedicated upper laundry room adds everyday convenience. The primary suite offers a private retreat with an oversized walk-in closet and a full ensuite. Located in Hotchkiss, one of Calgary’s newest master-planned communities, residents enjoy access to mountain views, expansive green spaces, and scenic boardwalk pathways surrounding a 30-acre wetland. With future parks, schools, and shopping planned nearby, plus quick access to Stoney Trail and Highway 22X, you’re only minutes from Seton, the YMCA, South Health Campus, and major amenities. An excellent opportunity to own a brand new B roadview home in SE Calgary, offering modern design, flexible living space, and future development potential. (id:52784)
4416 Maryvale Drive Ne
Calgary, Alberta
Welcome to this beautifully updated open-floor-plan bungalow featuring a bright open-concept living room, 3 bedrooms on the main level, and a renovated 4-piece bathroom with quartz countertop. Newer windows, Hotwater tank, high efficiency furnace. The home offers laminate flooring throughout, with tile flooring in the basement bathrooms & basement entrance for easy clean, modern finish. The stylish kitchen includes stainless steel appliances and quartz countertops, with all bathrooms fully renovated and upgraded with quartz surfaces.The lower level features a 2-bedroom illegal suite with a 2pc ensuite bathroom and another 4 pcs bathroom and its own private laundry, providing excellent versatility and income potential. Enjoy the private patio, double detached garage, and a fully fenced, landscaped yard.Ideally located within walking distance to schools and the LRT station, with quick access to Deerfoot Trail & Memorial Drive, this home delivers comfort, convenience, and value. (id:52784)
19 Castlepark Way Ne
Calgary, Alberta
Beautiful Castleridge Bungalow with Separate Entrance to an (Illegal) Suite.Welcome to the Castleridge bungalow you’ve been waiting for! The main floor offers 3 bedrooms, 1.5 bathrooms, a bright living room with a cozy fireplace, a dining area, and an updated kitchen featuring granite countertops and stainless steel appliances. Step outside to a large covered deck, perfect for summer BBQs with friends and family, overlooking a spacious backyard with mature trees.The lower level includes a separate entrance, 2 generous bedrooms, a living area, kitchen, washer and dryer, and a 4-piece bathroom—an ideal setup for extended family or rental potential (illegal suite).Additional features include a long driveway that fits two large vehicles, ample street parking, side/backyard access with possible RV parking, acrylic stucco exterior, and updated windows. Located within walking distance to schools, Calgary Transit, grocery stores, and more! (id:52784)
3251 Bearspaw Drive Nw
Calgary, Alberta
**OPEN HOUSE SUNDAY FEB 8th from 2-4 pm.**This beautifully renovated Brentwood home offers over 2,000 sq. ft. of thoughtfully refreshed living space on a quiet, private lot designed for easy, low-maintenance living. The charming, no-mow front yard sets a warm first impression, reflecting a home that blends comfort, style, and convenience. Inside, the main floor has been freshly repainted and features newly refreshed hardwood floors and a knockdown ceiling, giving the space a bright, modern feel. The airy, open-concept layout is centred around a welcoming living room with a wood-burning fireplace—one of two in the home ( a rare find!) , creating the perfect setting for cozy evenings. The updated kitchen combines functionality and contemporary design with sleek cabinetry, granite countertops, a generous breakfast bar, stainless steel appliances, and excellent storage, all flowing seamlessly into the adjoining dining area. From here, step out to the screened-in deck—an inviting all-season retreat ideal for morning coffee, quiet evenings, or entertaining around a fire table with a wall-mounted TV. Two well-sized bedrooms are located on the main level, offering flexibility for a serene primary suite, guest room, office, or creative space, along with a stylishly renovated 4-piece bathroom featuring floor to ceiling tile throughout. The fully developed lower level extends the living space with a large, relaxed family room featuring the second wood-burning fireplace, two additional bedrooms that can easily function as hobby rooms, a home gym, or guest accommodations, a renovated spa-inspired 3-piece bathroom, and a spacious laundry area. A separate rear entrance adds privacy for visitors and opens the door to future rental potential (subject to municipal approval). Outdoor living is just as enjoyable, with a covered patio, a private south-facing yard with fire pit, room for container gardening, -perfect for year-round enjoyment. Parking is generous with a double detached ga rage plus front driveway space for three or more additional vehicles. Triple-pane windows provide enhanced comfort, efficiency, and a peaceful indoor environment. Located in the heart of Brentwood, you’re just minutes from parks, schools, recreation facilities, cafés, shopping, transit, and the University of Calgary. With modern upgrades, refreshed finishes, and adaptable living spaces, this home delivers a comfortable, convenient, and elevated everyday lifestyle. (id:52784)
321, 200 Lincoln Way Sw
Calgary, Alberta
Welcome to College Gardens in desirable Lincoln Park SW Calgary — ideally located right next to Mount Royal University with quick access to transit, major routes, and everyday amenities. This 3rd-floor unit is bright and well cared for, featuring a west-facing balcony overlooking the front courtyard—the perfect spot to enjoy the afternoon sun. Inside, you’ll appreciate the fresh professional paint and the excellent condition throughout, along with a spacious 1,028 sq ft layout offering 2 bedrooms and 2 bathrooms.The open-concept kitchen is finished with stainless steel appliances, 9 ft ceilings, a convenient breakfast bar, plus thoughtful upgrades like a garburator and in-line water filter. The floorplan works beautifully for roommates, guests, or a home office setup, with comfortable living and dining areas to match. College Gardens offers outstanding resident amenities including a recreation room and woodworking shop, and this home comes complete with 1 underground parking stall and separate storage. A fantastic opportunity in a highly sought-after inner-city location! (id:52784)
149 Homestead View Ne
Calgary, Alberta
Enjoy the holidays in your BRAND NEW HOME!! Welcome to Your Dream Home in Homestead – Where Luxury Meets Practical Living! Step into this brand new, never lived in masterpiece built by EXCEL HOMES – the upgraded Berkley model offering nearly 1900 sf of contemporary design and exceptional functionality. Nestled in Calgary’s vibrant new community of Homestead, you’ll enjoy quick access off Stoney Trail or 80th Ave NE, with future schools, wetlands, walking paths, and a 3-acre community association site just moments away. From the moment you walk in, this home impresses with its thoughtful layout and premium finishes. The open-concept floor plan seamlessly connects the living room, dining area, and showstopper kitchen – the true heart of the home. Cook like a pro in your chef-inspired kitchen with upgraded stainless steel appliances including a gas stove, built-in microwave, chimney-style hood fan, and an abundance of full-height cabinets and deep pot drawers. Need more space? The spice kitchen is a rare and coveted feature—complete with a second electric stove, extra counters and cabinets, and its own sink—ideal for entertaining, cultural cooking, or keeping the main kitchen pristine. What truly sets this home apart is the main floor bedroom with a full bath—perfect for multigenerational living, out-of-town guests, or a private home office. Upstairs, the second level offers three spacious bedrooms including a stunning primary suite with a walk-in closet and spa-inspired ensuite. A vaulted bonus room with pot lighting adds an elevated family retreat, and the convenient upper-level laundry room makes day-to-day living easier. Thinking about rental income or extended family options? This home is roughed-in for a legal two-bedroom suite, with a separate exterior side entrance (city permits and approvals required). As a Certified Built Green home, you’ll benefit from energy-saving features and smart home tech, including Ring doorbell, Wi-Fi-enabled garage opener, smart t hermostat, extra CAT6 and USB outlets, plus 9' knockdown ceilings, metal stair railings, and luxury vinyl plank flooring on the main level. Whether you're a growing family, savvy investor, or multi-generational household, this is the home you've been waiting for. Move in, unpack, and start living your best life in Homestead. (id:52784)
8 Legacy Glen Manor Se
Calgary, Alberta
OPEN HOUSE: Sunday, Feb 8, 1pm - 4pm. Don’t miss your opportunity to own this exceptional home in Legacy! A RARE GEM: like-new, loaded with upgrades (including A/C), and situated on a truly OVERSIZED CORNER LOT offering a LARGE YARD where you can find a sunny spot at any point throughout the day! Inside, the home is flooded with natural light from the large windows, and the extra windows provided by the corner location! The main level feels bright and welcoming, with a lovely neutral aesthetic that will suit any new owner with ease, and natural wood-toned vinyl flooring that flows front to back. The kitchen is perfectly upgraded with a quartz counters, ceiling height cabinets, under-cabinet smart lights, upgraded stainless steel appliances including a SMART FRIDGE AND STOVE, a double-door pantry, and a great island for ample cooking/baking space and breakfast bar. The nook provides a flex space to suit your needs - currently used as a coffee bar. The main level is an excellent space to host, with an open flow from living room to kitchen and dining, and right out to the back patio! The stairwell to upstairs is like few others, with a large window and iron railing! Upstairs, you’ll find the convenient upper level laundry closet, with side-by-side washer and dryer, allowing space for hang drying and all your supplies! The spacious primary bedroom features a private en suite with quartz, and a large walk-in closet! There are two more additional bedrooms – one with an extra window and walk-in closet! A second full bath, also with quartz, completes the upper level. There are cellular shades throughout with thoughtful placement of blackout and top down/bottom up. A SEPARATE SIDE ENTRANCE to the basement allows for more flexible use of the basement space. While it is unfinished, there is underlay and carpet down (included!) to make great use of this space. The OVERSIZE DOUBLE GARAGE is heated and insulated, with its own 50 amp sub panel , overhead storage trus ses, and pot lights lining the exterior that light up the yard! On the exterior, there are only two sides that are vinyl, while the front and the large, more exposed side of the home is smartly finished with cement fibre board! The vinyl fence is only two years old and includes a front gate, back gate, and side gate, with stone tiles leading to the side entrance. Legacy is a fantastic family community that offers excellent parks and playgrounds, restaurants, shopping, and all other amenities you may need close by. (id:52784)
135, 270 Nolanridge Crescent Nw
Calgary, Alberta
Exceptional mixed-use commercial bay located in newly developed shopping centre, and surrounded by rapidly growing communities of NW Calgary . The main floor features a fully built-out restaurant space, for a turnkey opportunity. The second floor offers a dedicated office space, perfect for professional services. Great property as an investor! Or a owner-operator, while renting the other floor for additional income. Lease rate per square foot on retail level average in the High $30's, and second floor office in the Mid $20's. I-C Zoning allows for a flexible range of uses, including but not limited to Offices, Professional Services, Fitness, Health Care, Pet Care and Studios.With new residential communities under development nearby, this property benefits from increasing foot traffic, expanding population, and strong long-term growth potential. Ideal for investors, or businesses seeking a presence in a high-potential market with room to grow! (id:52784)
41, 25 Auburn Meadows Avenue Se
Calgary, Alberta
This beautifully appointed 1-bedroom, 1-bathroom west-facing condominium offers exceptional value at an affordable price. Boasting a spacious kitchen complete with soft close drawers, quartz countertops, s/s appliances, and breakfast bar. The great-sized bedroom provides ample space for rest and relaxation, with a walk-through closet and cheater door to the bathroom. The main living space offers gorgeous hardwood floors, newly added air conditioning, upgraded blinds package, big windows for plenty of natural light and large dining and living rooms. There is a covered patio off the living room with BBQ gas line and west exposure for afternoon/evening sun. A titled undergound parking stall is included and there is a storage locker for your extra gear. This home is ideally situated close to the lake and has easy access to public transportation, as well as major roadways such as Deerfoot and Stoney, making commuting a breeze. Nearby shopping, dining, and entertainment options abound, making this the perfect home for first-time buyers, investors, or downsizers looking for a comfortable and convenient lifestyle. Call today to arrange your showing! (id:52784)
623 6 Avenue Sw
Sundre, Alberta
If your looking for one floor living, with no steps, this is it, Open concept living , dining and kitchen with cathedral ceiling in the main part of the home. The newer gas fire place with stone facing makes for a very cozy environment on those cold winter days, spacious kitchen with large island and pantry and newer solid surface counters makes clean up a breeze. The large master suite includes a nice size walk in closet and a large 3 piece bath. Just down the hall is another bedroom and another 3 piece bath, 1 bath has a shower and the other has a tub. to round out this great 1 level living there is a den and a 1.5 car garage. Outside the upgrades continue with a new roof (1 year old), new concrete side walks all the way around to the beautiful sun soaked back yard patio with a covered pergola. The back yard is totally fenced to keep your pets safe and backs onto walking trails and green space, also includes a storage shed . This property is nicely landscaped and very well taken care of, double wide concrete driveway, yearly services done on mechanical, water heater is 8 years old, short possession is possible, so come have a look, you wont be disappointed in this lovely home. (id:52784)
569 Boulder Creek Circle Se
Langdon, Alberta
WALKOUT BUNGALOW on the GOLF COURSE!!!! Located perfectly on a quiet, family-friendly street and backing onto the Boulder Creek Golf Course, this home has it all. Pull up to this property and notice the beautifully landscaped property and your 3-CAR GARAGE! That pride of ownership carries into the house as you open the front door to stunning views of the golf course. The main level boasts an open concept, 9' ceilings and hardwood floors and a spacious executive kitchen with a large, functional island complete with eating bar for 4, a corner pantry , stainless appliances and lots of functional cabinetry. The living area has large sun-soaked windows and a cozy fireplace perfect for those cold winter nights. The primary suite is spacious and boasts a 5 pc ensuite with granite countertops and a generous walk-in closet. Your main level is finished off with a 2nd Bedroom/Den/Gym, another 4 pc bath, a large mud room and upstairs laundry. The walk-out basement is well-appointed and is the entertainer's dream and perfect for all those family gatherings. Large rec room & TV area, a DREAM BAR/ENTERTAINMENT area, large 3rd & 4th Bedrooms and another triple-sided fireplace. Enjoy your summer nights in the backyard at the firepit or in the hot tub as you stare at the star or watch the golfer walk by. The DREAM TRIPLE GARAGE is heated with EPOXY floors, full dog run, LED exterior lighting. This property is a must-see and perfect place to call home in Langdon!!!! (id:52784)
3340, 6818 Pinecliff Grove Ne
Calgary, Alberta
Welcome to Legacy Estates, a vibrant and welcoming 55+ community. This top-floor unit offers a spacious and functional layout, with an open-concept living and dining area that flows into a well-equipped kitchen featuring a generous walk-in pantry and convenient in-suite laundry with a stackable washer/dryer. The bedrooms, along with the private balcony, overlook the peaceful courtyard greenspace—perfect for enjoying a morning coffee or some fresh air. The home is complete with a large 4 piece bathroom. Recent updates include newer carpeting and a newer refrigerator, offering added comfort and peace of mind. Legacy Estates is known for its strong sense of community and an impressive list of amenities: a dining hall, games room, library, craft rooms, hair salon, fitness rooms, and even a bistro in the lobby. There's also a guest suite available for visitors. Located just minutes from shopping, restaurants, public transportation, and all other amenities, this is a fantastic opportunity to enjoy living in a well-managed, friendly environment. Don’t miss your chance to own this affordable top-floor unit in one of the city's most welcoming senior communities! (id:52784)
501 Coral Cove Ne
Calgary, Alberta
Secure & Gated community with lake privileges. This beautifully maintained corner end-unit townhome offers nearly 1,300 sq ft of living space with 2 bedrooms, 2.5 bathrooms, a skylight, and a sunny west-facing backyard. The bright open main level features a cozy corner gas fireplace, spacious kitchen with raised breakfast bar, dining area with patio access, half bath, and large foyer. Upstairs includes a generous primary bedroom with his & hers walk-through closets and a luxurious ensuite, plus a second bedroom, full bath, convenient upper-floor laundry, and a versatile nook. Unfinished basement ready for future development. Enjoy a private west-facing yard, large green space, single attached garage, and steps to the lake, parks, schools, shopping, transit, and full Coral Springs lake amenities. Call your realtor for a showing before it's too late. (id:52784)
302, 200 Cranfield Common Se
Calgary, Alberta
Welcome to Unit 302 (Top floor)This well-designed and spacious 2 bedroom, 2 bathroom condo is located in the highly desirable Cranston community. Boasting approximately 920 sqft of living space, this third-floor, top-unit home offers privacy with no neighbors above and is conveniently close to the hospital and YMCA. The modern kitchen features ample cabinetry, generous counter space, and a handy pantry, flowing seamlessly into the bright dining and living areas - perfect for everyday living and entertaining. Large windows fill the space with natural light, creating a warm and inviting atmosphere. The primary bedroom includes a walk-in closet and a 4-piece ensuite, providing a private retreat. A well-sized second bedroom and an additional 4-piece main bathroom make this home ideal for guests, a home office, or shared living. In-suite laundry adds everyday convenience. Step outside to your private balcony, perfect for relaxing during warmer months. The unit also features a welcoming foyer with ample closet space. This quiet, family-friendly building makes this home both comfortable and practical. Cranston residents enjoy the Cranston Century Hall, which has a gym, splash park, skating rink, sports courts, and event spaces. If you love the outdoors, there are walking and biking paths that connect to Fish Creek Park and the Bow River. Schools, playgrounds, parks, shops, restaurants, and entertainment are all nearby at Cranston Market and Seton Urban District, along with South Health Campus, Cineplex, and the world’s largest YMCA. With easy access to Deerfoot Trail, Stoney Trail, and public transit, getting around is simple. Perfect for first-time buyers, investors, or those looking to downsize, this home combines comfort and convenience. (id:52784)
7 Lakewood Way
Strathmore, Alberta
Welcome home to this beautiful family residence in the heart of Lakewood, backing onto scenic walking paths and a peaceful artificial stream. This spacious two storey home offers over 2,070 sqft of above grade living space and is perfectly designed for comfortable, everyday family living. The main floor features a bright and welcoming living room with a cozy fireplace, an open kitchen with pantry, and a generous dining area ideal for family meals and gatherings. A main-floor office provides a flexible space for working from home or homework time. The mudroom and convenient 2 piece bathroom help keep busy family life organized, while the oversized attached garage offers plenty of room for vehicles, bikes, and storage. Upstairs, you’ll find three well-sized bedrooms, including a relaxing primary retreat complete with a walk-in closet and a 5 piece ensuite. A spacious upper family/bonus room is perfect for movie nights, playtime, or a teen hangout. Upper-level laundry and an additional 4-piece bathroom add everyday convenience for growing families. The walkout full unfinished basement offers excellent future development potential — create additional living space, bedrooms, or a recreation area tailored to your family’s needs. Step outside and enjoy direct access to the artificial stream and walking paths, ideal for evening strolls, biking, and outdoor family time. Located in the highly desirable Lakewood community, families will appreciate the nearby tennis courts, playgrounds, and green spaces, along with close proximity to schools, parks, and amenities. This is a wonderful opportunity to settle into a welcoming neighborhood and truly feel at home. (id:52784)
81 Westminster Drive Sw
Calgary, Alberta
An exceptional opportunity in the heart of Westgate featuring a legalized basement suite, an ideal property for investors or homeowners looking to offset their mortgage with strong income potential. Opportunities like this on a large corner lot in an established SW community are rare.Situated on a spacious 6,985 sq ft lot that was recently rezoned to RC-2, this well maintained corner lot bungalow offers over 1,100 sq ft above grade with 3 bedrooms on the main floor, including the primary bedroom, and a full 4-piece bathroom. The upstairs flooring has been upgraded to durable luxury vinyl plank, giving the home a fresh, modern feel. The kitchen is both stylish and functional, complete with rich cabinetry, stainless steel appliances, and a generous island with breakfast bar seating that makes everyday living and entertaining comfortable and practical.The fully developed legalized basement suite features a separate exterior entrance and includes 1 bedroom, a full kitchen, its own appliances, and comfortable living space. Significant attention has been given to privacy and comfort, with added insulation and soundproofing in the basement ceiling. Each suite is equipped with its own separate appliances, and the home also features a new washer and dryer, making this a truly turnkey income property with strong rental appeal.The private, fenced backyard is framed by mature trees and offers a patio area for relaxing or hosting friends. A single detached garage plus additional parking provides excellent functionality for both owner and tenant use .Westgate is known for its welcoming community feel and unbeatable convenience. You are just minutes from schools, walking and bike paths, the Bow River Pathway, and a nearby dog park, making it easy to enjoy the outdoors year round. With quick access to major routes and downtown, this location continues to be one of Calgary’s most desirable and established neighbourhoods.Whether you are expanding your investment portfolio or loo king for a home with built-in income potential, this legalized suite property checks all the boxes. Schedule your private showing today. (id:52784)
15 A Arlington Bay Se
Calgary, Alberta
Tucked away on a quiet Acadia cul-de-sac, this thoughtfully updated semi-detached home proves you don’t have to compromise on style, space, or location — and best of all, there are no condo fees. It’s an ideal opportunity for first-time buyers, downsizers, or investors looking for a truly turnkey property in a well-established neighbourhood. The main level is bright and welcoming, with an open flow enhanced by modern finishes, updated flooring, and fresh paint throughout. A refreshed kitchen anchors the space, offering a clean, contemporary feel that works just as well for casual mornings as it does for hosting friends. The updated bathrooms echo the same polished aesthetic, making the entire home feel cohesive and move-in ready. Downstairs, you’ll find two comfortable bedrooms, a convenient half bath, laundry, and plenty of storage — a smart, functional layout that maximizes every square foot without feeling cramped. Outside is where this home really shines. The large, pie-shaped lot provides rare privacy and flexibility, whether you’re dreaming of a lush garden, space for kids or pets, or a backyard built for summer entertaining. Owning your own land — without monthly fees — gives you the freedom to truly make it your own. Located minutes from schools, parks, shopping, transit, and major routes, this is an unbeatable blend of affordability, updates, and location. Homes like this — renovated, fee-free, and under $500,000 — don’t come along often in Acadia. A smart buy in a classic Calgary community (id:52784)

