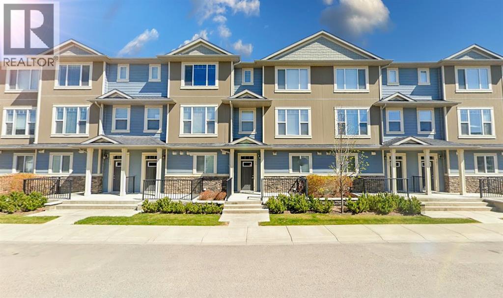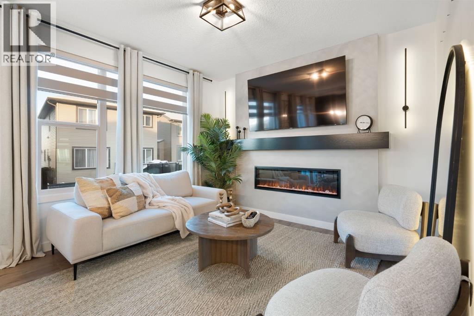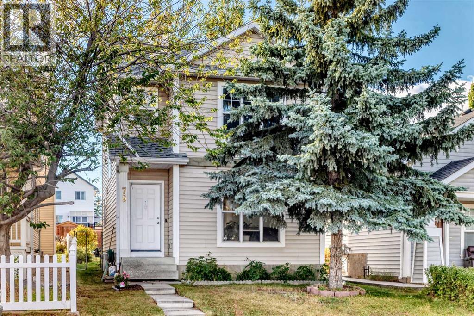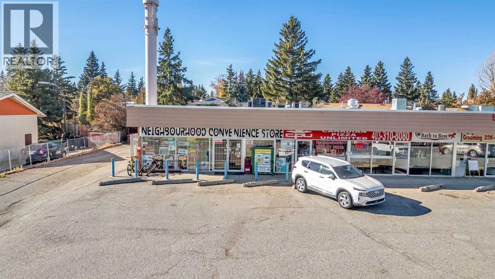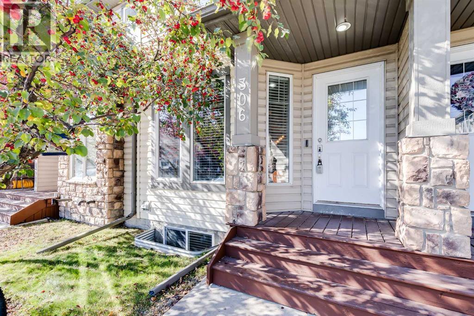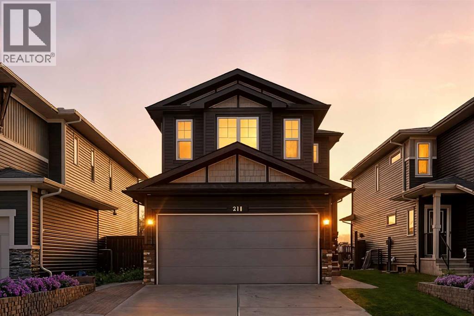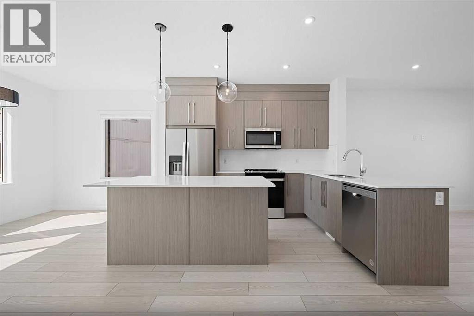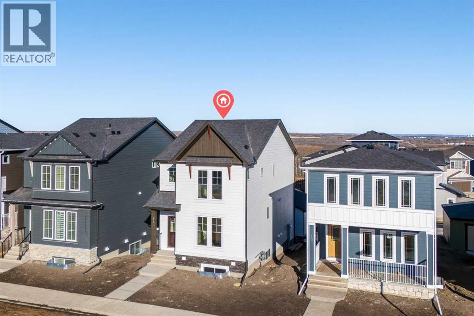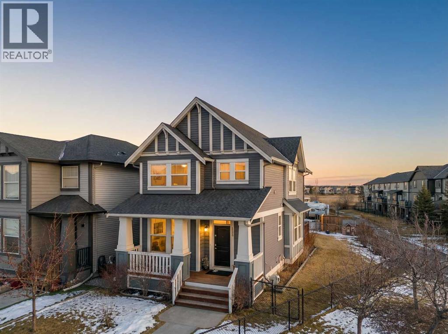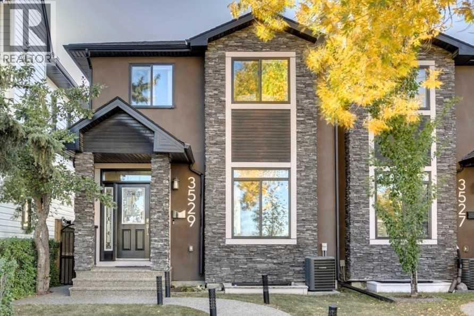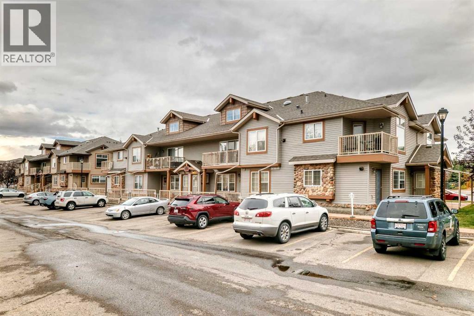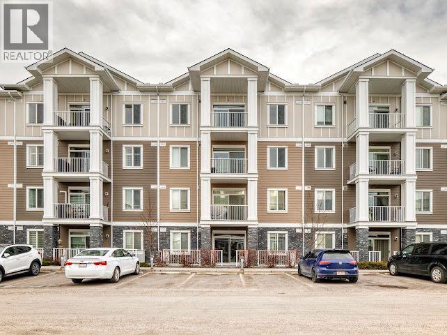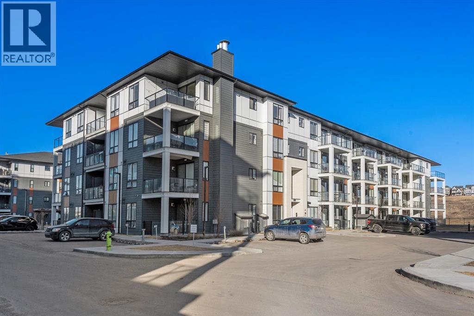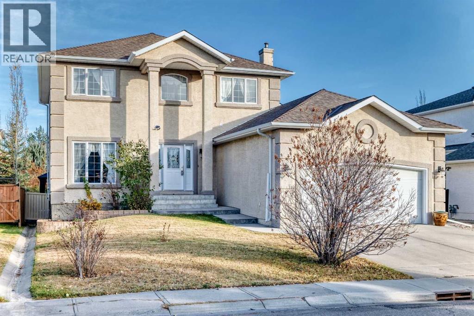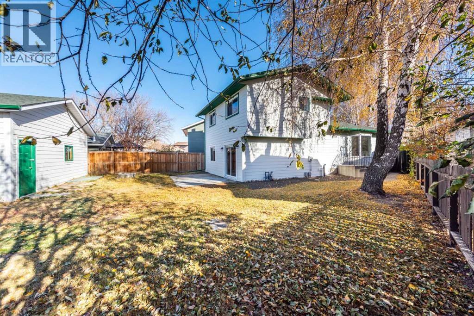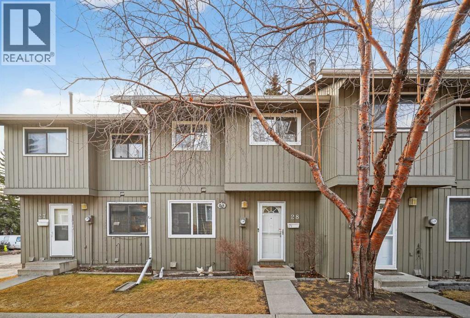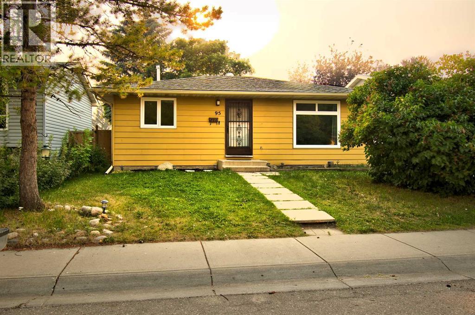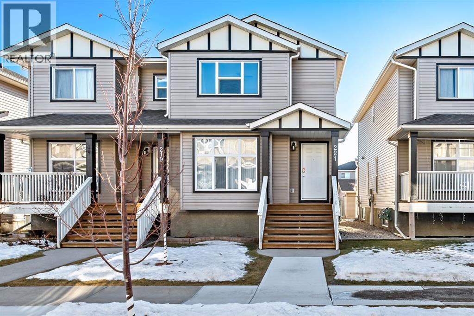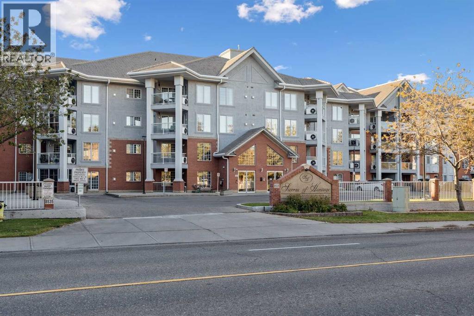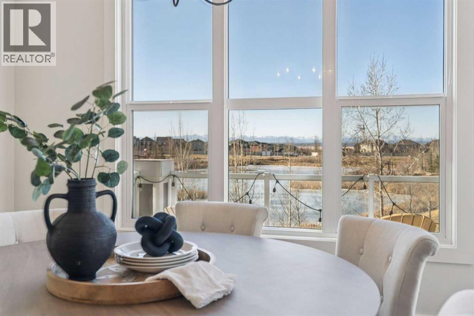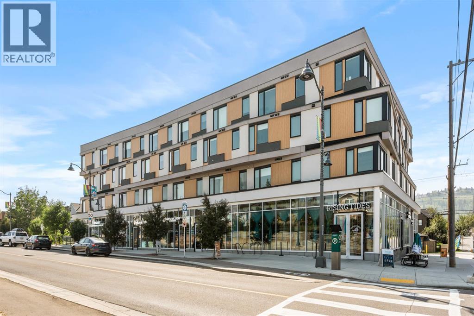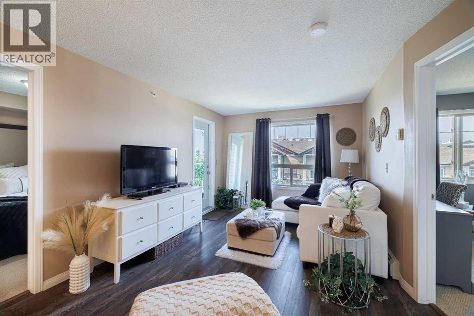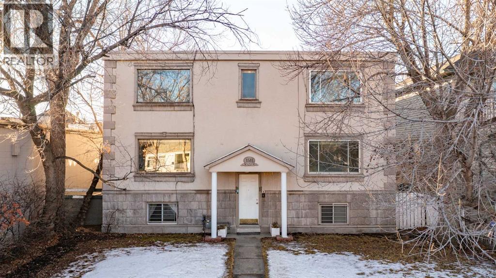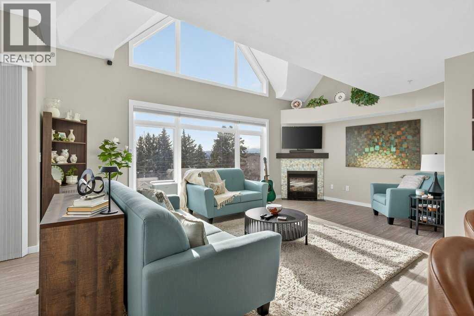165 Panatella Square Nw
Calgary, Alberta
Discover modern townhouse living at its best! This 3-story home in Panorama Hills offers a stylish open-concept design with gleaming hardwood floors on the main level, leading to a sunny balcony. Upstairs, find three spacious bedrooms. Practical features include a double attached garage and on-demand tankless hot water. The true highlight is the unbeatable location—enjoy close proximity to top-rated schools, everyday shopping, and a quick 2-minute drive to the renowned Vivo Recreation Centre for sports, swimming, and fitness. (id:52784)
31 Saddlebred Court
Cochrane, Alberta
Sitting on a quiet cul-de-sac, this Daytona-built home features the well-loved Breeze layout with thoughtful touches throughout. You’re welcomed by a wide, open foyer with black metal stair rails that set the tone for the warm, timeless finishes that carry through the home.The kitchen has everything you want with a gas range, white farmhouse sink, classic cabinetry, and an easy flow into the dining and living spaces. The electric fireplace with its clean mantle anchors the main floor and can be enjoyed from every angle. Off the dining area, the large deck steps down to a patio with a pergola which is a great setup for a future hot tub or long summer nights outside.Upstairs, the central bonus room smartly separates the secondary bedrooms from the primary suite. The primary is enormous, offering a sitting area and a walk-in closet you won’t have to compromise with. The ensuite feels like its own retreat with a standalone tub, glass shower, double sinks, and plenty of storage. Vinyl plank runs throughout the upper floor for a cohesive look and easy upkeep.There’s a side entrance leading into the unfinished basement, complete with two large windows, ready for future development. The double garage is equipped with a plug for an electric vehicle. There are permanent LED lights on the exterior, the yard is fully fenced, and from here it’s an easy walk to the new dog park, playground, and Heartland’s growing pathway network. It’s a home that fits the way families live today, in a community that keeps getting better.In Heartland, you’re nestled on the west side of Cochrane. This vibrant community offers an array of amenities, from Rueben’s Fresh Veggies to Tim Horton’s, Cabeza Grand Mexican Restaurant, Pharmacy, Daycare Centre, and more. Streets adorned with trees and pathways lead to playgrounds, a dog park, green spaces, and a future school site, while a scenic walking path beckons you to the Bow River. There is easy access to Hwy 1A to Ghost Lake, into the mounta ins or east towards the city.Call your favourite realtor and book a showing today! (id:52784)
79 Hidden Crescent Nw
Calgary, Alberta
What a great opportunity to own this good starting home located in the peaceful community of Hidden Valley... this well maintained home was freshly painted, it has a laminated floorings in the main level and new carpets through out in the upper level, updated lightings, newer stainless appliances that includes a brand new hood fan and the most exciting is; no more POLY - B piping that scares most of the Insurance Companies, because now those Poly B piping was recently replaced by NEW PEX Piping. This house offers almost 1,500 square foot of livable area, this includes 3 good sized Bed Room, 1.5 bath rooms with Newer Tiles around that brings into a newer look. The fully developed basement is where your laundry and heating system located is also well organized to have an ample storage. What you're waiting now? Call your favorite realtor and book your showings!!! (id:52784)
10015 Oakfield Dr Sw
Calgary, Alberta
Excellent opportunity to own a well-established Neighbourhood Convenience Store located in SW Calgary! Situated in a busy retail plaza with great visibility and steady foot traffic. The store is surrounded by residential communities, schools, and local businesses, attracting a loyal customer base. Offering a variety of everyday essentials, snacks, beverages, lottery, ATM, and more. Affordable lease makes this a great business for owner-operators or family-run operations. Don’t miss your chance to own a profitable turnkey business in a prime Calgary location! (id:52784)
306, 2445 Kingsland Road Se
Airdrie, Alberta
Great home in a DESIRED complex in Kings Heights of Airdrie! Being on the south side you're a quick drive to Calgary. Wide OPEN main floor... Lots of ROOM for a couple of couches...from which to stream your favorite reruns....with your significant other (Yes the pooch counts). Ample space to DINE AT the TABLE with your significant other (Yes...the pooch counts)....eating that amazing dish...created in your SPACIOUS KITCHEN (complete with eating bar)! Upstairs you will find 2 BIG bedrooms. One for you and one for your family, best friend...or soon to be significant other (Yes...the pooch counts). The basement is a finished open space to become what you choose. Game room, hobby room, dog house (for the significant other, not necessarily the pooch). There is lots of storage and a full bathroom here as well. Out back you have your own PRIVATE back yard...a bit of a rarity in townhomes these days. This is an AWESOME starter home, move up home, and even for the downsize (while you spend most of your time travelling the world)! Come check us out! (id:52784)
211 Willow Place
Cochrane, Alberta
*Under contract waiting for Deposit* Gorgeous Enclosed deck. Welcome to this stunning 4-bedroom, 3.5-bathroom home offering the perfect blend of style and functionality. The open concept main floor features a bright living space with large windows, a modern kitchen with quarts counters, stainless steel appliances, and an island ideal for entertaining. A main floor office provides the perfect workspace for today’s lifestyle. Upstairs, you’ll find a spacious bonus room along with three generous bedrooms, including a private primary suite with a walk-in closet and luxurious ensuite. The fully developed basement expands your living space with a stylish wet bar, rec area, an additional bedroom, and a full bathroom, perfect for hosting guests. Step outside to your covered deck and enjoy the sunny south facing backyard, a great setting for year round relaxation. The heated garage with gas heater adds comfort and convenience through the colder months. This home has it all, space, upgrades, and thoughtful design throughout. (id:52784)
703, 280 Chelsea Road
Chestermere, Alberta
Step into elevated living with this stunning 4-bedroom townhome in the heart of Chelsea—a flourishing, family-friendly community full of energy and charm. Surrounded by scenic walking paths, playgrounds, and convenient shopping, this home perfectly blends lifestyle and location.Inside, you'll find spacious elegance and modern comfort, including 4 bedrooms, 2.5 bathrooms, and an attached double heated garage—perfect for those chilly Alberta winters. The main floor features a flexible bedroom, ideal for guests, a home office, or even a creative studio space.Every detail has been carefully crafted with premium finishes: enjoy the beauty of Vinyl Plank flooring, soaring ceilings, and designer touches throughout. The chef-inspired kitchen is a true showstopper, with full-height soft-close cabinetry, quartz countertops, a sleek stainless steel appliance package, and a handy pantry. Whether you're hosting guests at the eat-up bar or cooking weeknight dinners, this kitchen is made to impress.Upstairs, the primary suite offers a peaceful retreat with a generous walk-in closet and a luxurious 4-piece ensuite. Two more spacious bedrooms, a 4-piece main bathroom, and convenient upper-floor laundry round out the upper level—designed for everyday ease.Bright, beautifully finished, and move-in ready, this townhome is your chance to experience the sophisticated, hassle-free lifestyle that only Truman can deliver.Don't miss out—make this exceptional home yours today! (id:52784)
14 Versant Path Sw
Calgary, Alberta
Welcome to the Concord II by Broadview Homes, a brand new home with a detached garage, Hardie exterior siding, and a rare park-facing lot in Vermilion Hill, one of Southwest Calgary’s most nature-focused new communities. Offering 3 bedrooms, 2.5 bathrooms, a main floor flex room, and future basement suite rough-ins, this home delivers modern style with long-term flexibility. The main level features a versatile front flex space ideal for a home office or guest area, along with an open-concept layout designed for everyday living. The kitchen includes quartz countertops, a large 7’6” island, and cabinetry to the ceiling for a clean, elevated finish. The dining and great room flow seamlessly together, highlighted by an electric fireplace with stunning floor-to-ceiling tile detail. Upstairs, the primary suite offers a walk-in closet and a beautifully finished ensuite with dual vanities, a fully tiled shower, and a soaker tub. Two additional bedrooms, a full bathroom, and upper-level laundry complete the upper floor.Outside, enjoy a completed deck, detached garage, and the unique lifestyle benefit of fronting directly onto park space. Vermilion Hill is surrounded by exceptional outdoor amenities, just steps from Fish Creek Park with quick access to Weaselhead Flats, Glenmore Reservoir, and the Tsuut’ina Trail. With mountain views, planned greenways, future parks, and Dark Sky community designation, this is a rare opportunity to own a new home in one of Calgary’s most scenic southwest locations. (id:52784)
1112 Williamstown Boulevard Nw
Airdrie, Alberta
Welcome to this beautifully maintained, original-owner home, perfectly situated on a quiet CORNER LOT beside a scenic WALKING PATH. Thoughtfully designed and ideally located, it’s just STEPS from a SCHOOL, PLAYGROUND, POND, PARK, and a protected nature preserve. Inside, the 9-ft ceilings and open floor plan create a bright, welcoming atmosphere. The main level includes a versatile OFFICE/DEN, a modern kitchen with STAINLESS STEEL APPLIANCES that flows seamlessly into the dining area, and a comfortable living room centered around a cozy FIREPLACE. A convenient powder room and a well-organized mudroom, with both a closet and pantry, add everyday practicality. The backyard offers a generous outdoor space with a huge DECK, SHED, playhouse/platform, and GARDEN BOXES filled with assorted herbs. As spring arrives, the property comes alive with raspberry and haskap bushes, rose bushes, mountain ash, Bailey’s Schubert, Japanese lilac trees, and a charming crabapple tree in the front yard. Upstairs, you’ll find three spacious bedrooms and two full bathrooms. Relax with a book in the sitting area next to the window of the primary bedroom, or soak in the tub in the primary ensuite, with dual sinks, and a walk-in closet. A separate upper-level laundry room adds extra convenience. The undeveloped basement features 9-ft ceilings, large windows, and ample room to create additional living space, whether you envision an office, extra bedroom, or a home gym, with mirrors already included. A brand new hot water tank and water softener is also included. Only a quick 20 minute commute to Calgary city limits, this home offers so much value with a wonderful blend of comfort, function, and family-friendly living in a truly inviting setting. (id:52784)
3529 40 Street Sw
Calgary, Alberta
Welcome to this beautifully updated, move-in ready semi-detached home in the heart of Glenbrook, offering the perfect blend of space, comfort, and location. With 1,827 sq ft above grade plus an additional 825 sq ft of fully finished basement, this 4-bedroom, 4-bathroom home is ideal for families or professionals seeking both functionality and style.Recent upgrades provide peace of mind and modern appeal, including fresh paint throughout (Aug 2025), new hardwood flooring on the main level (2025), central air conditioning (2022), water softener (2022), and LeafFilter gutter protection (2022).The bright and welcoming main floor features a spacious dining area with a large picture window overlooking green space and a schoolyard across the street. The gourmet kitchen is a true standout with granite countertops, gas stove, stainless steel appliances, central island, a brand-new dishwasher, and a generous walk-in pantry—perfect for cooking and entertaining. The cozy living room with a gas fireplace opens onto a sun-filled west-facing deck and a low-maintenance backyard with artificial turf, ideal for relaxing or hosting guests.Upstairs, the west-facing primary retreat is a highlight, complete with a large walk-in closet and a spa-inspired ensuite featuring dual sinks, a soaking tub, and a separate shower. Two additional bedrooms, a full bathroom, and convenient upper-floor laundry complete this level.The fully finished basement expands your living space with high ceilings, a spacious recreation room with a built-in bar cabinet, a large fourth bedroom, a full bathroom, and plenty of storage.Pride of ownership is evident throughout. The location is exceptional—steps from green space, minutes to shopping, restaurants, and amenities, and offering quick access west for easy mountain getaways. Enjoy sunny afternoons in the backyard and the convenience of an established, family-friendly community. (id:52784)
204, 150 Panatella Landing Nw
Calgary, Alberta
UPCOMING OPEN HOUSE! January 24 2026 @ 1:00 - 3:00 PM! Welcome to this bright and functional home offering a thoughtfully laid out living space in the well-maintained Panatella Landing complex. The open concept living and dining area flows to a private balcony, creating easy indoor/outdoor access for morning coffee or evening wind-downs. The kitchen features practical cabinetry and a convenient pantry, while the in-suite laundry and generous storage make everyday life simple. Both bedrooms are comfortably sized with the primary offering extra space and natural light. This home is an excellent fit for first time buyers, downsizers, or investors seeking low-maintenance urban living with easy access to nearby amenities, transit routes, and green space. Schedule your viewing today! (id:52784)
3108, 522 Cranford Drive Se
Calgary, Alberta
Welcome home to this beautiful apartment in the highly desirable area of Cranston. So many great features characterize this superior apartment: 2 bedrooms & 2 bathrooms, with each bedroom placed at the opposite side of the home for privacy! Primary bedroom has a walk-though closet and very nice full-ensuite bathroom with double sink vanity! Second bedoom is a great size for either a roomate or to turn into a home office. In-suite laundry with stacked washer & dryer so you don't have to leave home to do your laundry as well extra storage can be found there. Beautiful kitchen that boosts extra cupboard space with granite counters and a large breakfast bar, classy mini-tile backsplash, and gorgeous stainless steel appliances-all included with the home as well as full window coverings included. A sliding door leads to the large, over-sized patio facing to a green strip perfect to sit outside and enjoy the sunshine and bbq as well works great if you have a dog as personal access direct to the street and walking paths. Main floor unit with large windows with tons of natural light. Walk across the street to convenient local stores with more extensive shopping close by at Cranston Market and in nearby Seton. The secure, titled underground, heated, parking stall is very conveniently located close to stairway to the apartment and includes a generous storage unit as well. The whole complex is professionally managed and maintained in excellent condition. This super home is perfect for anyone that wants the condo lifestyle - no more snow shovelling, and all the exterior maintenance is done for you in this secure and safe apartment complex. This apartment is located on the ground floor of building 3000 offering quick access to the Bow River, Deerfoot Trail & the Stoney Trail ring road, Downtown is an easy commute and heading south out of town you are quickly in Okotoks, High River and the U.S. border beyond! Hurry - This classy apartment shows like new do not wait book your showi ng today! (id:52784)
5401, 15 Sage Meadows Landing Nw
Calgary, Alberta
Are you looking for a bright, top floor home in a newer development with air conditioning? What about with a sunny SW covered balcony, steps to kms of pathways surrounding West Nose Creek? As a corner unit, sunlight flows through the home which is set back from the hall unlike most of the layouts in this development, and you can spend summer kicking back and BBQing in the sunshine. An original owner, this home was upgraded in several areas during initial construction. Enjoy no carpet with LVP throughout, which works well for a pet friendly place! The gorgeous kitchen is centered around the deluxe island and features stainless steel appliances, chess beveled backsplash, shaker style cabinets and 42-inch uppers, plus the 9 ft ceilings and over sink window assist to make this kitchen feel even larger. With upgraded quartz throughout the kitchen and bathrooms, also find additional drawers and built ins throughout. The large primary suite can accommodate a king sized bed with a customized walk-in closet that leads through to the ensuite. Here, the glass paneled shower also highlights the upgraded plumbing throughout. The second bedroom is across from the 4 piece bathroom, making this layout great for guests or even a roommate if so desired. The in suite laundry has been installed to maximize space in the storage room, and additional shelving with another electrical plug were added to ensure this was a great combination space your cleaning supplies and whichever cordless vacuum you chose to install. The titled parking spot is in the underground parkade and is close proximity to the assigned storage locker. This home is quick access to both Stoney Trail and 144th via Symons Valley, and the number of shops and amenities now in the Sage Valley area make this offering even sweeter. Will you spend your Saturday cruising out to the Rocky Mountains, or to shop in the Shoppes at Sage Hill? Contact your trusted advisor for a private showing and get in before She Gon’! (id:52784)
120 Cove Road
Chestermere, Alberta
PRICE REDUCED! QUICK POSSESSION IS POSSIBLE! LOCATED ACROSS FROM THE LAKE!! 120 Cove Road – Lakeside Living in The Cove! Nestled directly across from the lake, this spacious and beautifully appointed home offers the perfect blend of comfort, convenience, and lifestyle. With just a short stroll or bike ride to Cove Beach and the Dog Park, this location is ideal for nature lovers and active families alike! Property highlights include a generous sized lot with the potential for RV parking! Main Floor Den, perfect for a home office or quiet retreat! Open concept living room & dining room combination with soaring ceilings! Cozy Family Room featuring a gas fireplace! Chef’s Kitchen with island, quartz countertops, stainless steel appliances & rich oak cabinetry! There is also convenient main floor laundry and a two piece powder room for your guests! Upper level comfort include three spacious bedrooms, including a primary suite that will easily fit your king sized bed! Luxurious ensuite with dual sinks, a separate tub, a separate shower and large walk in closet. There is an additional 4-piece bathroom on this level for family or guests! The finished basement includes an expansive Rec Room, ideal for movie nights, games, a home gym or perhaps construct another bedroom or two. There is an additional 4-piece bathroom for added convenience! There is a total over 3000 sq ft of living space and the garage is oversized, measuring 23'7 x 20'5"! Whether you're entertaining, relaxing, or exploring the nearby amenities, 120 Cove Road delivers the lifestyle you've been dreaming of. Click on the 3D virtual tour link for additional information! (id:52784)
13 Martingrove Court Ne
Calgary, Alberta
Nestled in a serene cul-de-sac in the established Martindale community, this fully renovated four-level split home is situated on a spacious, pie-shaped lot. It features a detached double garage and rear lane access, with a gated entry to the backyard, offering additional parking for an RV or extra vehicles. This presents an excellent opportunity for buyers seeking to enter the market and enjoy a completely upgraded residence.The main level boasts a bright living room with a bay window, seamlessly connecting to a dining area and a functional, upgraded kitchen, also equipped with a sunny bay window and laundry facilities. A side patio door adjacent to the kitchen provides access to the yard. The upper level includes three generously sized bedrooms, with a primary bedroom featuring a four-piece ensuite. The other two bedrooms have convenient access to the full four-piece main bathroom.A notable feature of this home is the walkout level, which includes a spacious family room with a wood-burning fireplace, a three-piece bathroom, and a brand-new kitchen that can serve as a second kitchen or is ideal for a (illegal basement) rental unit. This level also offers direct access to the back patio, perfect for future entertaining or relaxation.The basement level is fully finished, providing two additional bedrooms, a crawl space that can be utilized as an office or play area, and ample storage. It also includes a separate laundry facility for this unit. Both the furnace (2022) and hot water tank (2019) have been recently updated.Located in a highly desirable neighborhood with nearby schools, parks, shopping, and public transit, this home offers incredible potential for families, investors, or anyone looking to establish roots in a vibrant community. (id:52784)
28, 6503 Ranchview Drive Nw
Calgary, Alberta
Welcome to this beautifully located townhome in the heart of Ranchlands, offering a very practical layout, privacy, and an exceptional neighbourhood setting. Featuring 3 bedrooms upstairs and 2 full bathrooms in the home, this space is perfectly designed for families, first-time buyers, or savvy investors looking for long-term value. Step outside to your private, fully fenced backyard that backs directly onto green space, creating a rare sense of privacy and a peaceful natural backdrop, ideal for kids/pets and outdoor entertaining. Inside, the layout offers comfortable living spaces filled with natural light, with a functional flow perfect for everyday living. Located in a quiet, established community close to parks, schools, shopping, easy commute to c-train, and major routes; this townhome combines location, lifestyle, and livability in one incredible package. Book your showing today, this won't last long! (id:52784)
95 Falton Way Ne
Calgary, Alberta
Two bedroom bungalow with flex room down. Great for home office or bedroom if you put in a larger window. Nicely Renovated with Vinyl plank flooring, neutral colour paint throughout, and modern bathroom. NEWER FURNACE and NEWER AIR CONDITIONER, NEWER hot water tank, and all NEW energy efficient windows throughout. Large lot with plenty of room to build a garage or garage with work shop or off street parking. Close to local shopping, schools, parks, and public transportation (bus & LRT). Located on a quiet street with a large West facing back yard with nice sized deck. (id:52784)
221 Sandford Place Nw
Langdon, Alberta
Welcome to this fantastic 4-bedroom semi-detached home in Langdon, where space, style, and functionality come together beautifully! From the moment you arrive, you’ll love the convenience of the double detached garage and the welcoming curb appeal that reflects the true pride of ownership found throughout the home! Step inside to discover a bright, open-concept floor plan designed for modern living and effortless entertaining! The spacious living and dining areas flow seamlessly, creating a warm and inviting atmosphere filled with natural light. Upstairs and down, the home offers four well-appointed bedrooms, perfect for growing families, guests, or a home office setup. Step outside to your private south-facing backyard, an ideal space to soak up the sun, host summer gatherings, or simply relax and unwind. Located in a friendly, family-oriented community close to parks, schools, and everyday amenities, this home checks all the boxes and is truly move-in ready! A great opportunity to enjoy small-town charm with easy access to the city — this is one you won’t want to miss! (id:52784)
251, 8535 Bonaventure Drive Se
Calgary, Alberta
Wonderful adult 55+lifestyle condo complex with fabulous amenities. Two bedroom. 1/1/2 bathrooms. Sunny south facing exposure with covered balcony (sunroom). Two indoor parking stalls and one attached storage unit. Desirable open floor plan with large windows that provide plenty of sunshine. Condo fee includes all utilities. The amenities that can be enjoyed are numerous: secure entry doors to building and parking garages, underground parkade , car wash, wood working shop, hot spot, bicycle racks, extra storage units (if available), exercise facility, indoor swimming pool, hot tub, snooker table, shuffle board, darts, two more pool tables, media room with large TV system and hundreds of movies, VHS and DVDS, craft room, common area bathrooms, banquet room, two guests suites on each floor, 4 elevators, outdoor courtyard with firepit, plus 15 access to Heritage Square, walking distance to major grocery stores, Heritage LRT, and numerous restaurants and more. Minutes from Rocky view Hospital, Police station, and centrally located in great community of Acadia. This condo complex is well run and brings more than just a safe place to live, it brings a lifestyle that you will enjoy with all the amenities and social activities available if you choose to be part of. Great value here. (id:52784)
47 Sundown Way
Cochrane, Alberta
Welcome to 47 Sundown Way in Sunset Ridge, offering prestige, UNOBSTRUCTED panoramic MOUNTAIN VIEWS, & POND VIEWS with NO NEIGHBOURS BEHIND! Enjoy breathtaking VIEWS from all three levels and unforgettable sunsets as the sky turns vibrant colours from your rear patio.Step inside to discover a home defined by thoughtful upgrades and refined finishes throughout. A spacious entryway with added storage leads into a bright, OPEN-CONCEPT KITCHEN and living area designed to impress. The kitchen features MARBLE COUNTERTOPS, upgraded appliances, double wall ovens, a gas cooktop, and under-cabinet lighting. The living room is anchored by a GAS FIREPLACE with an elegant feature wall. Step out onto the upper deck spanning the back of the home and soak in the uninterrupted views. With a gas line for BBQ, this space is perfectly set up for effortless summer entertaining.Upstairs, retreat to your spa-like primary suite with VAULTED CEILINGS, stunning MOUNTAIN VIEWS, a private sanctuary you’ll never want to leave. The luxurious ensuite includes a dual vanity, TWO WALK-IN CLOSETS, and extended counter space for those that enjoy a space for getting ready in the morning. Two additional bedrooms, a bonus room with vaulted ceilings, plush carpet, extra linen storage, and a main bath with double vanity continue the theme of quality and comfort. Additional features include custom window coverings throughout, AIR-CONDITIONING, BUILT-IN SPEAKERS and surround sound in the bonus room, HARDIE BOARD SIDING, and a built-in vacuum system with all accessories.The WALKOUT BASEMENT offers incredible potential with rough-in plumbing, dual furnaces, and completed framing, ready for future development including a bedroom, bathroom, and recreation space. Step outside to your backyard oasis with direct access to the pond, paths and park, accompanied by the calming sound of the pond fountain, kids playing and incredible views. An aggregate patio is featured as the back patio ready for a hot tub shoul d you wish.Situated on a wide lot along a street of well-established single-family homes, this property is ideally located with a K–8 school just around the corner and a nearby commercial area offering daily conveniences, medical services, and dining options, only a 10-minute walk or 2-minute drive away. Book your showing today. (id:52784)
4535 Bowness Road Nw
Calgary, Alberta
Take advantage of this 999 sq. ft. main-floor retail space in Montgomery Square, a vibrant mixed-use development located at Bowness Road NW and 16 Avenue NW. Designed by Amanda Hamilton, this unit is fully built-out and offers a turnkey retail opportunity. Existing retail fixtures valued at over $100,000 provide a rare chance to step in and begin operations immediately—without the added cost of a full build-out.The space features a welcoming front entrance, excellent storefront visibility with backlit channel signage, one bathroom, a closet, a fully enclosed room, and a kitchen equipped with a microwave, stove, and dishwasher. A washer and dryer are also included. Parking options include ample street parking, as well as one underground stall available under a separate lease for $100 per month.The neighbouring unit is also available for lease (1,200 sq. ft.), and the common wall can be removed to combine both spaces for a total of 2,199 sq. ft.Montgomery Square is part of a growing, pedestrian-friendly community envisioned under the Montgomery Area Redevelopment Plan. The location offers excellent visibility, easy access, and a lively streetscape that attracts both residents and visitors—making it an ideal location to grow your business. (id:52784)
3418, 60 Panatella Street Nw
Calgary, Alberta
Welcome to this immaculate 2-bedroom (plus a den!), 2-bathroom condo in the heart of Panorama Hills! This unit combines style, comfort, convenience, and value. Featuring a bright and open layout, this unit boasts a functional kitchen, direct access to your private patio, a primary bedroom featuring a walk-through closet and a private 4-piece ensuite, a spacious second bedroom, another 4 piece bathroom and a den that offers extra room for formal dining, office, or a potential third bedroom setup. In-suite laundry provides a must-have for easy, everyday living. Your dedicated parking stall is situated in front of the building, providing effortless and convenient access. Condo fees include heat, water & electricity providing great value and fewer bills to worry about. All this in a well-maintained building close to parks, shopping, transit, and major routes. Stoney Trail, Deerfoot Trail and North Pointe Bus Terminal just minutes away. The Panorama Hills Community Centre consists of a two-floor indoor facility. The fully fenced private park space comes complete with a cascading waterfall, water spray park, children’s play structure, three basketball courts, multi-use sport court, paved walking path, three gazebos, tennis court and outdoor fitness equipment. Don't miss out—this is your chance to own a fantastic home in a great community! (id:52784)
1511 28 Avenue Sw
Calgary, Alberta
Rare opportunity to own a Prime inner-city 6 -plex in desirable Bankview/South Calgary directly across from Mount Royal. Fully leased with five spacious 2-bedroom units and one 1-bedroom. A history of long-term tenants with virtually no vacancy. Hardwood floors, textured ceilings, and gas stoves in each unit. New Membrane roof (2021). Exceptional location minutes to downtown, close to Mount Royal University, Marda Loop, and 17th Avenue. Walking distance to transit, parks, and library. Rare opportunity to own a stable, easy-to-rent multifamily property in a prestigious location.This is a proven, high demand rental area with consistent tenant appeal Pride of ownership throughout Plenty of Room to increase rents. (id:52784)
305, 141 Mountain Street
Cochrane, Alberta
Experience exceptional condominium living in this incredible multi-level residence at 141 Mountain Street—one of the largest layouts in the entire building. Set in a quiet corner on the south side of the building, this unique unit comes with two titled parking stalls and offers an impressive level of privacy and natural light. Vaulted ceilings and massive windows draw your eyes to a view to Cochrane, while the expansive wrap-around balcony provides a relaxing spot to enjoy a hint of the mountains. IN-FLOOR HEATING AND SOME WINDOWS ARE TINTED FOR HEAT REDUCTION TOO!!The main level features a bright, open design that is perfect for both everyday living and entertaining. Fresh paint and meticulous upkeep make the space feel warm and welcoming. The well-appointed kitchen includes plentiful cabinetry, generous counter space, and a quartz island, ideal for prepping meals or gatherings with friends or family. A spacious dining area flows easily into the inviting living room, complete with a beautifully tiled gas fireplace.This level also includes a comfortable second bedroom, a 4-piece bathroom, and convenient in-suite laundry. Upstairs, the loft-style primary suite offers a peaceful escape with room for large furniture, a walk-through closet with exceptional storage, and a private 4-piece ensuite with dual quartz vanities. The 4th floor can also be accessed from the upper bedroom floor.Recent upgrades include: New Kitchen cabinets, remodelled island, quartz counter-tops, all new appliances (incl. washer & dryer), new tile in foyer, kitchen backsplash, fireplace surround and both bathrooms (floors & tub/shower), fireplace mantle, paint (walls, doors, trim & ceiling), new sinks, faucets & toilets, light fixtures, custom blinds, new door hardware and even a custom built pantry.A unique advantage of this unit is dual elevator access—allowing you to reach your home from either the third or fourth floor. The heated parkade includes your two titled stalls, plus additional a ccessible and visitor parking for added convenience.Just steps from downtown Cochrane’s shops, restaurants, and amenities, this location also provides simple access to Calgary and the mountains via Crowchild Trail, Highway 1, and the nearby Tuscany C-Train station. (id:52784)

