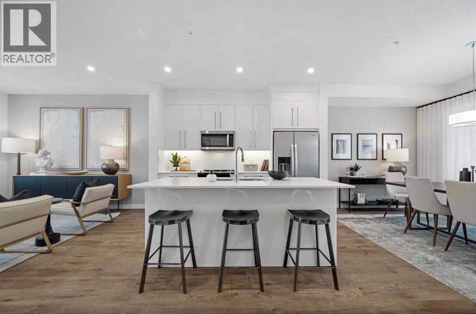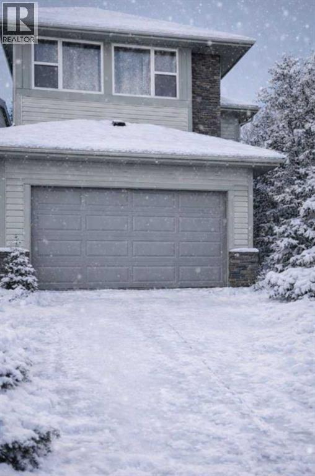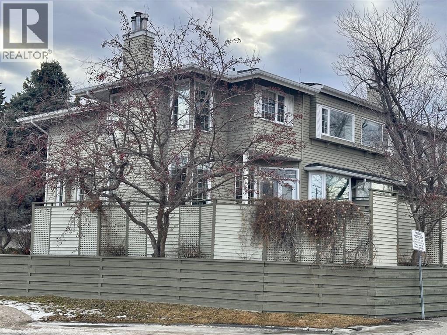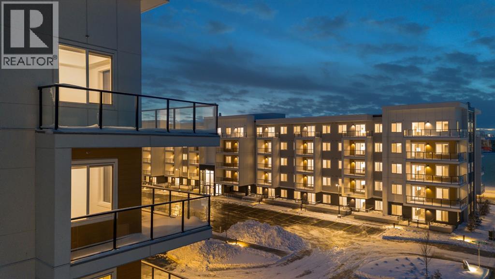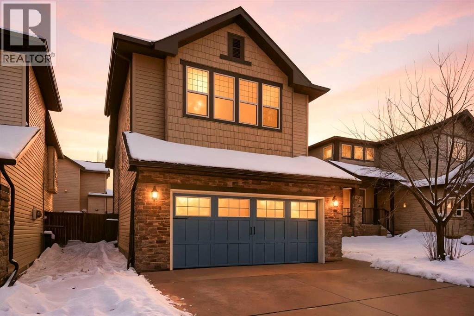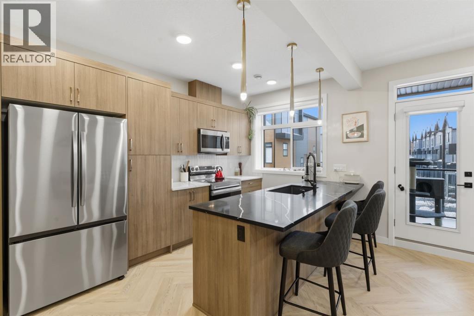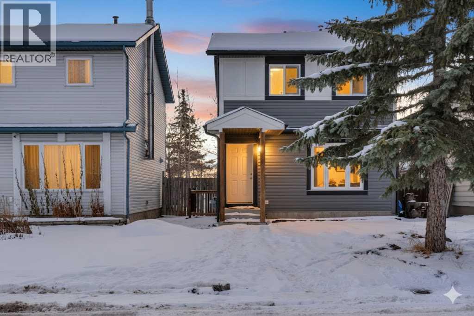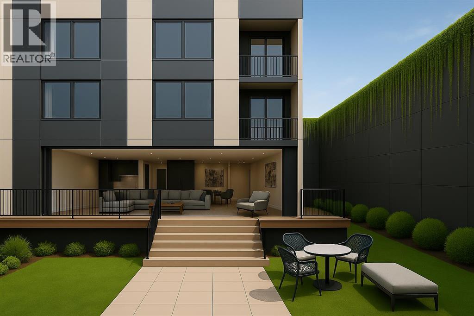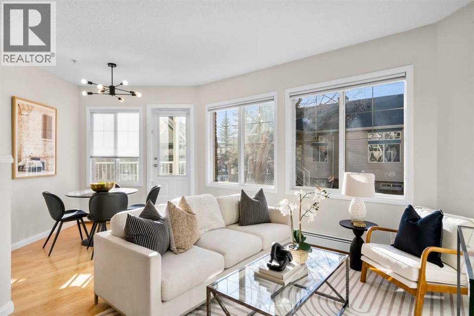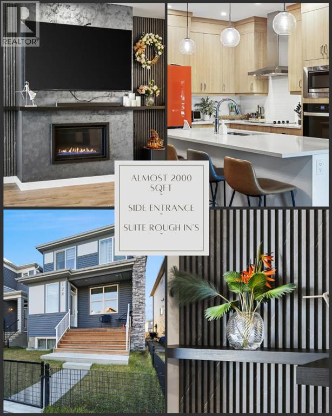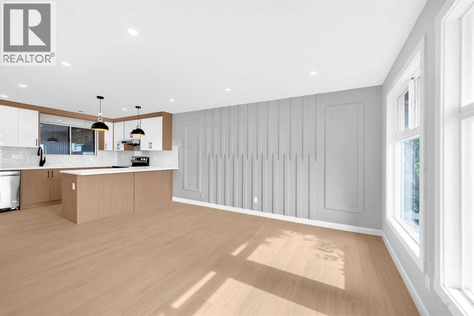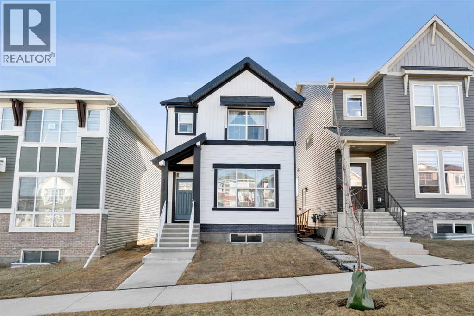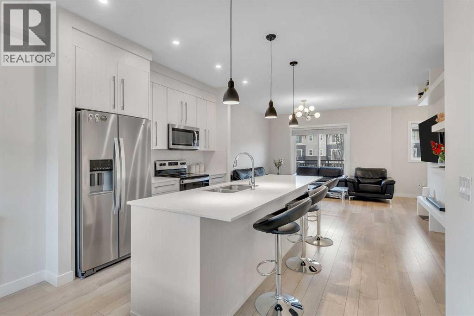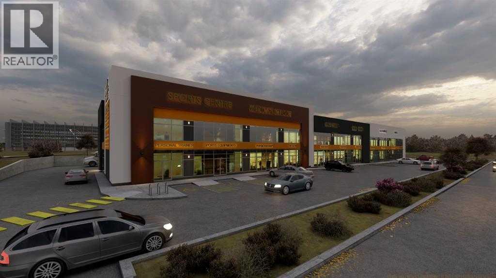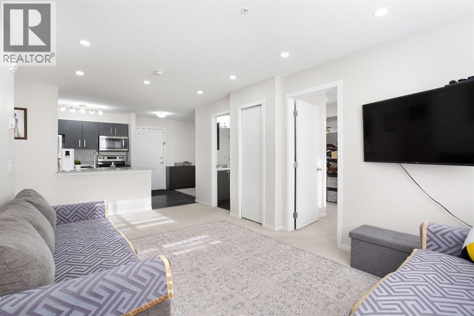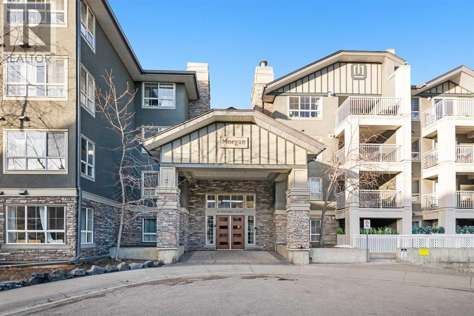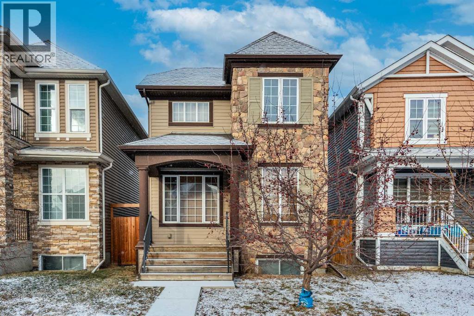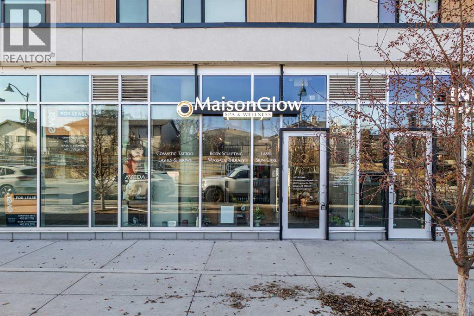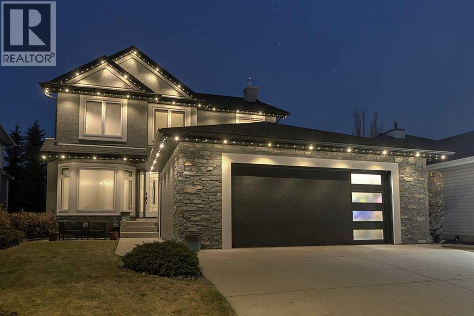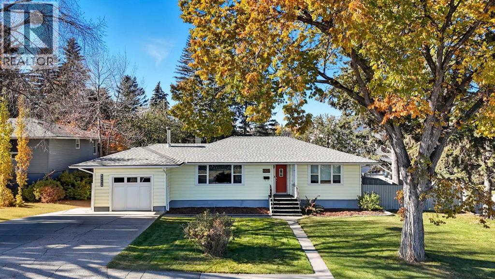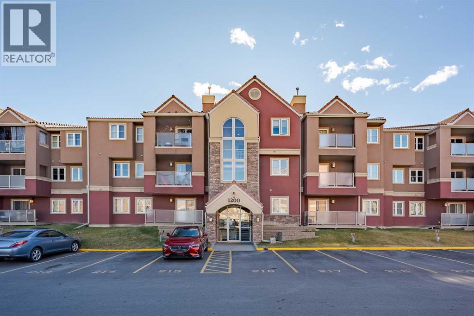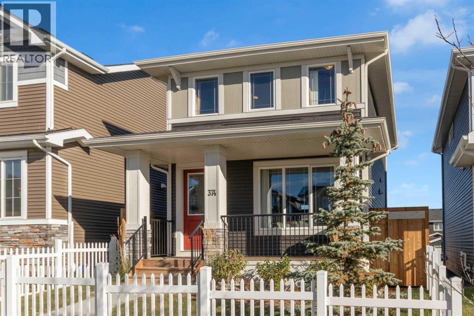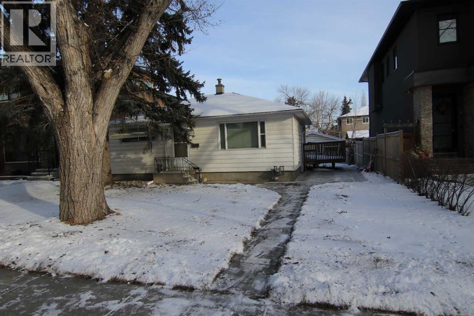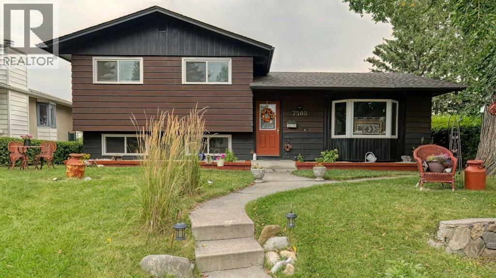650, 141 Prince Court
Rural Rocky View County, Alberta
Princeton – A Refined Collection of 4-Bedroom Townhomes in Bridgeport, ChestermereWelcome to Princeton, an exclusive collection of thoughtfully designed 4-bedroom townhomes in the desirable community of Bridgeport. Blending modern style with everyday functionality, these homes offer the perfect balance of comfort and convenience in one of Chestermere’s most sought-after neighborhoods.Each home features 4 spacious bedrooms, 2.5 bathrooms, and an attached double heated garage. A versatile main-floor bedroom provides the ideal space for a home office, guest suite, or flex room to suit your lifestyle.Inside, you’ll find contemporary finishes throughout, including luxury vinyl plank flooring, soaring ceilings, and a chef-inspired kitchen complete with full-height cabinetry, Quartz countertops, and stainless steel appliances—perfect for both everyday living and entertaining.Upstairs, the primary suite offers a walk-in closet and a private 4-piece ensuite. Two additional bedrooms, a full bathroom, and convenient upper-level laundry complete the thoughtfully designed layout.Move-in ready and crafted for modern living, Princeton in Bridgeport places you just minutes from parks, pathways, schools, shopping, and the year-round recreation of Chestermere Lake—while offering easy access to Calgary. *Photo gallery showcases similar unit, stay tuned for new gallery.Live Better. Live Truman. (id:52784)
117 Walden Square Se
Calgary, Alberta
***OPEN HOUSE SUNDAY | FEBRUARY 8, FROM 1:30 –3:30 PM*** Incredible opportunity in Walden! This spacious 5-bedroom home with a fully developed basement offers strong rental potential or multi-generational living. Main floor features 9’ ceilings, a front flex room/office, granite kitchen with newer stainless steel appliances, and stunning hardwood floors. Upstairs includes 3 bedrooms, bonus room (possible 4th), and 2 full baths including a beautiful primary ensuite.The finished basement adds 2 bedrooms, full bath, and large rec space—perfect income suite potential (subject to approvals). Enjoy a massive backyard deck, storage shed, and a heated attached double garage with shelving. Steps to parks, transit, shops, and future school sites. A turn-key property that appeals to families and investors with excellent value and space to grow! (id:52784)
185, 3437 42 Street Nw
Calgary, Alberta
NOTE: In this complex the windows and doors are the responsibility of the individual owners. So these owners are one of the few that have replaced 22 windows and 2 sets or french doors in 2022. Experience luxurious living in this breathtaking end unit townhouse, ideally located to overlook a tranquil playing field and expansive park. With an impressive 2,467 sq ft of beautifully finished space, this home has undergone numerous high-quality upgrades, including brand-new triple-paned windows replaced in 2022. These upgrades enhance energy efficiency, aesthetics, and soundproofing, providing a serene living environment while also increasing natural light with 10 more windows than interior units.Upon entering, you are welcomed by a tiled entryway that leads to spacious, light-filled rooms. The expansive main level features gorgeous newer maple hardwood flooring and a modern color palette that radiates elegance. The large living room is perfect for relaxation or entertainment, offering multiple seating areas and a stylish fireplace for added charm. The open-concept dining area seamlessly connects to a gourmet kitchen, complete with granite countertops, a central island, a pantry, and a gas stove—an ideal haven for culinary enthusiasts. A convenient main floor 2-piece washroom is also included.In addition to the interior luxuries, the extra-large sundeck is a fantastic bonus for spring and summer living, providing ample outdoor space for entertaining, relaxing, or simply soaking up the sun while enjoying the view of the nearby park.Ascend to the upper level to discover an enormous den/family room with its own fireplace, perfect for lounging, entertaining, or home office needs. The primary bedroom retreat is an oasis of comfort, featuring French doors leading to a spacious area, a luxurious 5-piece ensuite bathroom, and an expansive walk-in closet that ensures ample storage. Complete with blackout blinds for restful sleeping. Also a second main bathroom and second bedroom. This home also includes a double attached heated garage, central air conditioning, a water softener, and a central vacuum system, all nestled on a peaceful street with easy access to the vibrant University District Shops and Services, along with the amenities of Market Mall. (id:52784)
1521, 63 Corner Glen Crescent Ne
Calgary, Alberta
Welcome to Myne by Truman, an elegant residential collection thoughtfully located in the vibrant and growing Cornerstone neighbourhood of Northeast Calgary. Designed for modern lifestyles, this well-appointed main-floor 2-bedroom, 2-bathroom residence with a private patio offers a balanced blend of style, comfort, and everyday functionality.The open-concept layout creates an inviting atmosphere, maximizing natural light and efficient use of space—ideal for both daily living and entertaining. The contemporary kitchen anchors the home with clean lines and practical design, while the thoughtfully arranged bedrooms provide comfortable, versatile spaces well suited for rest, guests, or a home office. Two full bathrooms add convenience and privacy, making the layout ideal for shared living or hosting visitors.Enjoy the ease of main-floor living with direct access to your private outdoor patio, perfect for morning coffee or quiet evenings outdoors. In-suite laundry and smart storage solutions enhance the home’s functionality while maintaining a streamlined, modern aesthetic.Set within the thoughtfully planned Cornerstone community, Myne offers convenient access to nearby parks, pathways, shopping, dining, schools, and major roadways including Stoney Trail and Metis Trail—keeping you well connected to the city while enjoying a neighbourhood feel.Ideal for first-time buyers, professionals, downsizers, or investors, Myne by Truman delivers a polished, low-maintenance lifestyle in a well-connected location. (id:52784)
9 Sage Hill Landing Nw
Calgary, Alberta
You’ve been dreaming of a home where the kids can spread out, evenings feel calm, and the view is something you never take for granted. With Ravine views, this Sage Hill home gives your family that rare peace—without losing space or style. The EXECUTIVE DEN is tucked at the front of the home, giving you a private spot to think, work, or recharge behind FRENCH DOORS and the glow of the TWO-WAY FIREPLACE. The kitchen is where life happens—FRESHLY PAINTED WHITE CABINETS, GRANITE COUNTERS, GAS RANGE, and an OVERSIZED ISLAND built for school lunches, gatherings, and weekend baking. The clean white cabinetry and natural light make the whole space feel brighter and more uplifting. Upstairs, the UPPER LOUNGE becomes movie-night central, complete with a BUILT-IN Centre, custom desk, and a real laundry room with storage & a sink. Your KING & QUEEN SUITE feels like a boutique hotel with a MAKEUP STATION, SPA-STYLE SHOWER, big Walk in Closet, and private water closet. The FULLY DEVELOPED BASEMENT adds a bedroom, bathroom, fresh paint, andstorage, perfect for teens, guests, or extended family. But nothing beats evenings on your COMPOSITE DECK. WEST-FACING SUNSETS over the ravine mean quiet nights, big skies, and privacy you’ll feel every day. With AC for the warm summer, tucked in a quiet cul-de-sac, and steps to playgrounds, lakes, pathways, and transit—this is where family life is perfect. Don’t miss this one! (id:52784)
208, 562 Seton Circle Se
Calgary, Alberta
Welcome to this stunning 1,520 sq. ft. townhome located in one of Calgary’s most sought-after neighborhoods! Seton is a vibrant, master-planned community designed for exceptional living. Perfectly situated minutes from the world’s largest YMCA, the South Health Campus Hospital, and an impressive variety of shops, restaurants, and schools, this home combines comfort, luxury and unmatched convenience. Quick access to Deerfoot and Stoney Trail makes commuting simple, while Seton’s parks, green spaces, and recreation options create a lifestyle that truly stands out. As soon as you set foot inside this home you’ll appreciate the quality. The main floor greets you with gorgeous luxury vinyl plank set in a classy herringbone pattern. You’ll love the well-appointed kitchen which features recessed lighting and upgraded fixtures, natural-toned cabinetry with ample storage, quartz counters and an eating-bar island that’s perfect for casual meals or entertaining. The spacious and welcoming living area and dining room are illuminated with plenty of natural sunlight from the large windows. Off the living room, you’ll find a private balcony (the first of two in this home) that’s ideal for enjoying your morning coffee or unwinding in the evening. A convenient two-piece bathroom completes the main level. Upstairs, the primary bedroom features a walk-in closet, private access to a bright office or flex space, a second private balcony and a luxurious five-piece ensuite equipped with dual sinks. The tasteful wall décor throughout adds personality and warmth, giving the home a cozy and well put together feel. This level also includes upper laundry, along with a second bedroom featuring its own walk-in closet and access to a four-piece bathroom. Additional highlights include an attached garage with upgraded epoxy floors, providing secure parking and extra storage, an upgraded Navien on-demand hot water system, descaler, new home warranty and much more! Seton isn’t just a neighborhood; it’s a lifestyle. Don’t miss this rare opportunity to own a beautifully designed townhome in an unbeatable location. (id:52784)
133 Erin Ridge Road Se
Calgary, Alberta
FULLY RENOVATED | SEPARATE ENTRANCE | ILLEGAL BASEMENT SUITE | LOADED WITH UPGRADES | 1,650+ SQFT OF LIVING SPACE | LAUNDRY ON BOTH LEVELS | 4 BEDROOMS & 3 BATHROOMSThis beautifully renovated 2-storey home in Erin Woods offers exceptional value and peace of mind with extensive upgrades throughout. Recent updates include: NEW ROOF, NEW GUTTERS, NEW WINDOWS (kitchen + all 3 upstair bedrooms), newer furnace, NEW MAIN FLOOR APPLIANCES + LAUNDRY, NEW LIGHTING AND PLUMBING FIXTURES, NEW KITCHEN CABINETS, QUARTZ AND NEW VINYL FLOORING THROUGHOUT. The bright and welcoming main floor features a spacious living room, dedicated dining area, modern upgraded kitchen, and a convenient 3-piece bathroom. Upstairs you’ll find three generous bedrooms including a comfortable primary suite along with another full 3-piece bath and its own laundry.The illegal basement suite with separate entrance is fully updated and offers excellent flexibility with a modern kitchen, large rec room, bedroom, 3-piece bath, and separate laundry; ideal for extended family, potential mortgage helper or additional living space.Located in the growing community of Erin Woods, you’re close to parks, pathways, schools, and major routes for easy commuting. Move-in ready with smart upgrades and a layout perfect for family living! (id:52784)
306, 100 10a Street Nw
Calgary, Alberta
Welcome to your dream single-level residence with unbelievable outdoor space at The Kenten. Masterfully designed by architects Davignon and Martin, The Riley is designed to give Calgarians a spacious luxury option for people coming from both a smaller condo or a larger home. As you step in, you are greeted by a large 22-foot wide open concept space with floor to ceiling triple-pane windows; featuring an beautiful kitchen, living, dining, and 400 square foot deck plus lower patio, all designed to entertain your family and friends. Enjoy a gourmet kitchen with gas range, custom millwork, built-in pantry, and fireplace that all flow towards your opening wall system and outdoor space. The large primary bedroom has balcony access, a large walk-in closet that can be converted to partial storage, and a 5-piece ensuite bathroom with a floating tub and heated floors. The second bedroom comes with a built-in murphy bed and a glass wall separating the office area. An additional bathroom and laundry room complete the residence accompanied by 2 bike racks, 2 titled storage lockers, and 2 titled parking stalls. There are 3 modern palettes to choose from that can be further customized to your liking. The Kenten features over 8,000 square feet of amenities including a sky lounge, gym overlooking Kensington, golf simulator, sauna, hot tub, concierge, guest suites, car wash, and more. Explore a simplified lock and leave lifestyle you didn't know was possible, with 250+ shops and restaurants in Kensington and river pathways stemming from one end of the city to the other. Now in construction, our sales center is open for viewings by private appointment. With only 44 residences, don't miss this once in a lifetime opportunity to live at the most interesting corner in Calgary. (id:52784)
121, 8 Prestwick Pond Terrace Se
Calgary, Alberta
Why rent when you can own this convenient GROUND-FLOOR UNIT w/1 underground parking stall in the heart of McKenzie Towne? Perfect for first-time buyers, investors, or downsizers, this 755 SQUARE FOOT, 2-BED, 2-FULL-BATH unit is move-in ready for comfortable, easy living. Upon entry, a spacious foyer, set apart from the living area, offers a welcoming space to drop groceries, greet guests, sit and remove your shoes, which opens into a bright, open floor plan with large south-facing windows filled with plenty of sun, complemented by honeycomb shades for privacy. The living, kitchen, and dining areas flow seamlessly w/laminate hardwood flooring, creating a functional layout for every day and when entertaining, and from the kitchen, granite countertops and ample cabinetry frame the space and lead to a sun-facing 125 sq ft concrete patio for outdoor use. Ideally positioned, book-end bedrooms create a private retreat for the primary bedroom with its 4-piece large ensuite and double bi-fold closet doors, while the carpeted second bedroom sits on the opposite end of the unit, great for guests or a home office, and features a 3-piece semi-ensuite. Added highlights include in-suite laundry room w/coat storage, option to put a locker next to the stall for storage, visitor parking, and car wash bay. Ground-floor living offers direct lobby and garbage access (no waiting for elevators) for shared amenities of foyer, sitting areas, library and kitchen. Set on a cul-de-sac, Caledonia on the Waterfront is a well-cared-for, pet-friendly building with an active HOA offering events, programs, and daycare. Tucked across from the park with the pond and walking paths just steps away, this home offers an unbeatable location of lifestyle and convenience: close proximity to Deerfoot for a simple 15 min drive to downtown, along with a short walk to McKenzie Towne Square for grocers, shops, and dining. Quick possession is available. All that’s missing is you! Contact your realtor today! (id:52784)
128 Setonstone Gardens Se
Calgary, Alberta
Welcome to this stunning and highly customized Brookfield 2-storey home in the vibrant, amenity-rich community of Seton — where modern design meets timeless comfort. Showcasing nearly 2,000 square feet above grade, this exceptional residence has been thoughtfully upgraded and enhanced with personalized touches that elevate its style and function. From the moment you arrive, the home’s inviting exterior, accented by rich colours, charming front porch, and architectural details, hints at the sophistication that awaits inside. Step into the main living area, where 9-foot ceilings and premium finishes create a sense of openness and warmth. The living room immediately draws your attention with its floor-to-ceiling shiplap feature wall, floating shelves, and a striking marble-inspired fireplace—a perfect blend of modern elegance and cozy character. Flowing seamlessly from the living space, the Chef’s Gourmet kitchen impresses with full-height cabinetry with rise and crown moulding, built-in wall oven and microwave, sleek cooktop with a chimney-style hood fan, and an expansive quartz island with a flush eating bar. The Arctic white tile backsplash and Blanco undermount sink add a refined finishing touch, while upgraded Cartwright lighting fixtures illuminate the space with designer flair. The dining area, brightened by an additional side window, creates the perfect setting for family meals and entertaining alike. Just beyond, a private main floor bedroom with a full three-piece ensuite featuring a glass-enclosed walk-in shower and floor-to-ceiling tile offers versatility for guests, multi-generational living, or a home office. The rear entry door, framed with encased glass, allows sunlight to sweep through the home and connect the indoors to the outdoors effortlessly. Upstairs, discover three additional spacious bedrooms, each enhanced with custom feature walls. The primary suite is a retreat of its own, showcasing a five-piece spa-inspired ensuite with dual undermount sin ks, quartz counters, and a walk-in closet. The centralized family room—perfect for movie nights—cleverly separates the primary suite from the secondary bedrooms, adding privacy and balance to the upper floor. A well-appointed laundry room with built-in counter and storage and a full bath complete this level. The lower level has been thoughtfully roughed-in for a future secondary suite (subject to approval and permitting by the city/municipality), featuring 9-foot foundation walls, rough-ins for a second laundry, kitchen plumbing, and full bathroom—a smart investment for future flexibility. Modern efficiency features include triple-glazed windows, an 80-gallon water tank, smart thermostat, Heat Recovery Ventilator, and knockdown ceilings throughout. Step outside to a beautifully finished backyard, complete with a massive covered deck—ideal for entertaining year-round—and an upgraded double detached oversized garage. (id:52784)
219 Falwood Way Ne
Calgary, Alberta
2 BEDROOM LEGAL SUITE | FULLY UPGRADED | All Poly B replaced with PEX | 5 BEDROOMS | 3 BATHROOMS. Welcome to this beautifully updated and fully finished bungalow offering over 1,800 sq. ft. of developed living space, perfectly suited for families or savvy investors. Situated in the desirable community of Falconridge, this home features a 2 Bedroom LEGAL SUITE, spacious yard, a detached garage and a storage shed. The main level boasts a bright and airy living room with a large window, a brand-new kitchen with stainless steel appliances, and a generous dining area. The primary bedroom includes a private 3-piece ensuite, complemented by two additional bedrooms, a full bathroom, separate laundry, and direct access to the backyard. A large mudroom provides a functional and welcoming entry. Downstairs, the LEGAL basement suite features its own private entrance, two large bedrooms, a full bathroom, a stylish open-concept kitchen and family room, and separate laundry; ideal for multi-generational living or rental income. Recent updates include new flooring, fresh paint, modernized bathrooms, and renovated kitchens on both levels, adding to the home's value and appeal. Outside, enjoy a fully fenced yard, metal roofing, apple trees in the front, and a detached garage with a newer roof (2022). Located across from the Falconridge Dog Park on a quiet street, this home is just steps from Falconridge School, with easy access to transit, shopping at McKnight Village, and the Falconridge Community Centre. Don’t miss this incredible opportunity—live up and rent down, or simply enjoy the space all to yourself. Book your private showing today! (id:52784)
313 Ambleton Drive Nw
Calgary, Alberta
*** Home Sweet Home*** Welcome to this move-in ready 2024 Jayman BUILT House in the vibrant community of Ambleton NW. Offering 1444 sq. ft. of thoughtfully designed living space, this detached home features 3 bedrooms and 2.5 bathrooms with an open-concept layout ideal for modern living.The main floor highlights a gourmet kitchen with quartz countertops, central island with flush eating bar, stainless steel appliances including French door fridge with ice maker, designer hood fan, and microwave. The bright dining area and spacious Great Room are complemented by large windows for abundant natural light. A 2-piece bath and rear mudroom complete the level.Upstairs offers three generous bedrooms, full main bath, convenient upper laundry, and a primary suite with walk-in closet and 3-piece ensuite. The basement includes 9’ ceilings, separate side entrance, and 3-piece rough-in for future development (subject to city approval).Built with Jayman’s Core Performance features including 10 solar panels, Built Green Canada certification with EnerGuide rating, triple-pane windows, UV-C air purification system, high-efficiency furnace with HRV, Navien tankless hot water heater, quartz throughout, 12 x 10 composite deck, smart home package, rear BBQ gas line, and completed front landscaping. Ideally located near parks, future schools, shopping, and quick access to Stoney Trail. (id:52784)
106, 72 Cornerstone Manor
Calgary, Alberta
Excellent location in a sought-after community! Welcome to this beautifully maintained 3-bedroom, 2.5-bath townhouse with a versatile main-floor den that can easily serve as a 4th bedroom or home office. This park-facing unit is a true community highlight, showcasing pride of ownership with numerous upgrades throughout. The open-concept main floor offers 9' ceilings, abundant natural light, and a modern kitchen with stainless steel appliances. Enjoy the convenience of a double car garage and low condo fees. Impeccably kept and move-in ready—this home looks and feels like brand new. Don’t miss the chance to own one of the best-kept homes in the area! (id:52784)
105, 270 Nolanridge Crescent Nw
Calgary, Alberta
Established tenant in place 6.5% Cap Rate. Commercial corner unit available for sale in the desirable Nolan Hill Business Park. The property is currently leased to an Indian restaurant with a 10-year lease agreement in place, providing stable long-term income.Property Features, Corner unit with excellent exposure Located in a high-traffic NW commercial area.6.5% Cap RateIdeal opportunity for investors seeking a fully leased retail asset in a growing community.Contact listing agent for additional details and Lease information. (id:52784)
3403, 4641 128 Avenue Ne
Calgary, Alberta
Welcome to this BRIGHT and WELL MAINTAINED two bedroom, two bathroom condo in the vibrant Skyview Ranch community featuring HEATED UNDERGROUND TITLED PARKING STALL for TWO CARS located nearby the stairwell, a rare and highly desirable feature.Offering 753.52 sq. ft. of thoughtfully designed interior living space plus a PRIVATE BALCONY, this home delivers over 800 sq. ft. of total living space filled with NATURAL LIGHT. Spacious, functional and exceptionally located, this unit combines comfort, convenience and outstanding value.The modern kitchen features stainless steel appliances, granite countertop, ample cabinetry and a large island with bar seating, ideal for everyday living and entertainment. The kitchen flows seamlessly into the spacious living and dining areas, with a flexible layout suitable for a lounge or home office. Enjoy your private covered balcony or patio, perfect for relaxing outdoors.The primary bedroom includes a walk-through closet and private ensuite. A second bedroom and full bathroom provide excellent privacy for guests, roommates or family. Additional features include in-suite laundry, luxury vinyl plank and carpet flooring. Visitor parking is available.Building amenities include a fitness centre, while condo fees cover heat, water, outdoor cleaning, landscaping, snow removal, and professional management. Ideally located across from grocery store and Dollarama. Close to Prairie Sky School, on-site daycare, parks, shopping, transit, and major routes including Stoney Trail, Deerfoot Trail and Country Hills Boulevard with quick access to downtown, the airport, and CrossIron Mills.An excellent opportunity for first-time buyers, downsizers, or investors seeking comfort, convenience, and value. (id:52784)
456, 35 Richard Court Sw
Calgary, Alberta
Bright and efficient one bedroom + den. This east-facing, top-floor unit offers an exceptional blend of comfort and convenience—where Mount Royal University is practically your neighbour. Ideal for students, professionals, or investors, the location is hard to beat with quick access to Crowchild Trail, Glenmore Trail, and Sarcee Trail for effortless commuting across the city. Inside, the open-concept layout features seamless laminate flooring, a spacious living area highlighted by a cozy corner gas fireplace, and a generous private balcony complete with a natural gas BBQ hookup—perfect for morning coffee or evening entertaining. The kitchen is both stylish and functional, offering ample counter space, espresso flat-panel cabinetry, a black appliance package, and a peninsula design that flows seamlessly into the dining and living areas. The bright primary bedroom features two large closets and easy access to a well-appointed 4-piece bathroom. Additional highlights include in-suite laundry, secure heated underground titled parking, and a private storage locker.This well-managed complex is rich in amenities, including a fitness centre, games room, social lounge, bike storage, car wash bay, and a rentable guest suite for overnight visitors. All this, just minutes from Westhills Shopping Centre, Currie Barracks, Glenmore Park, North Glenmore Park, and local favourites like Spot On Kitchen & Bar, Weaselhead Natural Area, and Richmond Green Golf Course. Whether you’re searching for a comfortable home or a turnkey investment, this property delivers on location, lifestyle, and long-term value. (id:52784)
54 Cranford Bay Se
Calgary, Alberta
***OPEN HOUSE. Sunday Feb 08 - 1.00pm to 4.00pm*** Welcome to 54 Cranford Bay, a charming family home perfectly positioned in a quiet cul-de-sac in one of Calgary’s most well planned communities. Step outside your front door and a few minute of walk brings you to a stunning escarpment with beautiful views, leading to the river. Take a stroll along the ridge and you'll immediately get a sense of Cranston's outdoor splendor. Inside, the home’s bright, open-concept main floor is designed for modern family living, featuring seamless flow between the kitchen, dining, and living areas—along with a helical staircase adding that charm to the space.. The kitchen is upgraded with granite countertops having rounded edges, maple cabinetry in shaker design and built-in pantry. Upstairs, discover three spacious bedrooms, including a big primary suite with a five-piece ensuite bath, alongside a second four-piece bathroom. A skylight to brighten up the hallways and matching finishes throughout—including maple cabinetry and granite countertops—create a cohesive, elevated feel that blends style with everyday function. The spacious basement is partially finished and awaiting your ideas to develop it further. Outside, a spacious backyard is ready for your personal touch—perfect for enjoying long summer evenings or gathering with family and friends. The double garage adds year-round parking and additional storage. Quick access to Seton’s huge shopping, restaurants, YMCA, and the South Health Campus—all just minutes away. If you’ve been searching for the perfect balance of tranquility and community, this house delivers the best of it in Cranston — where every day feels like a getaway. (id:52784)
4539 Bowness Road Nw
Calgary, Alberta
Maison Glow is a well-established massage and spa wellness business for sale, offering a turnkey opportunity in a high-demand market.Take advantage of this opportunity to own Maison Glow, a growing massage and wellness business in Calgary’s desirable west end. The current owner has outgrown the existing three-bay setup and is relocating to a larger space, creating an excellent chance for a new owner to step into a professionally built, move-in-ready operation.Strategically positioned to serve the communities of Montgomery, Bowness, and Rockland Park, the location offers convenient access—approximately 10 minutes to downtown and about 5 minutes to the University District and nearby hospital. Surrounded by professionals, students, and established residential neighborhoods, the business benefits from an existing and loyal client base.With competitive lease rates for a central location and established brand recognition under Maison Glow, this turnkey opportunity is ideal for an owner-operator or investor seeking entry into the wellness sector. (id:52784)
73 Valley Meadow Gardens Nw
Calgary, Alberta
WOW – Welcome to this meticulously renovated and exceptionally maintained home where thoughtful upgrades meet everyday comfort, Steps from a green belt and close to the community rink, ball courts, and the interconnected pathway system, all of this within a 15-minute walk to Bowness Park. The Exterior has been extensively refreshed, featuring NEW Triple Pane Windows with a 30-year warranty, roof, soffits, fascia, eavestroughs, painted stucco, upgraded natural stonework, Gemstone lights, and new underground sprinklers, all completed within the last few years. Entertain and enjoy the outdoor living space on your expansive deck and beautifully landscaped backyard. Inside, the main floor underwent a major renovation in 2018, showcasing engineered hardwood flooring, flat-finished ceilings with pot lights, solid core doors, in-ceiling speakers, and a stunning gas fireplace with a natural stone surround. The chef’s kitchen is the heart of the home, complete with a massive 40 sq. ft. island, quartz and wood countertops, undermount sink, under-cabinet lighting, and premium appliances including built-in ovens, induction cooktop, panel-front dishwasher, and refrigerator. Custom blinds are installed throughout, with motorized smart blinds on the main floor front and rear windows. A new washer and dryer were added in 2025. Upstairs features matching engineered hardwood flooring (2022), updated baseboards, solid core doors, and just-completed, fully refreshed bathrooms and ensuite with new tile, paint, vanities, and fixtures. The basement offers a versatile and modern retreat with insulated and refinished ceilings, pot lighting, laminate flooring, updated carpet, and a 4pc. Bathroom. The main room is wired for 7.2 surround sound, in-ceiling speakers, and a projector, perfect for family movie nights. The oversized 26’ x 20’ double garage is a standout, fully insulated, heated, drywalled, and finished with pot lighting, custom cabinetry, attic storage, a new opener (2023), TV wirin g with ceiling speakers, and 50-amp service, comfortably fitting two vehicles or serving as an incredible man cave. Mechanical systems include a high-efficiency Trane furnace, hot water tank, and garage heater (all 2017), plus Trane A/C (2021), all professionally maintained with documentation included. This home offers exceptional quality, functionality, and pride of ownership, truly move-in ready. (id:52784)
3003 25 Street Sw
Calgary, Alberta
*OPEN HOUSE - Saturday Jan 31, 1-4pm and Sunday Feb 1, 1-3pm* Welcome to an ideal inner city home with built in income potential in the heart of Richmond. This move in ready bungalow with a legal, registered basement suite is perfectly suited for buyers looking for a smart mortgage helper, long term rental hold, or flexible short term rental strategy like AirBnb.Set on a generous corner lot in one of Calgary’s most walkable and desirable communities, this property offers immediate cash flow without sacrificing lifestyle or location. Live upstairs while the legal suite helps offset your mortgage, or rent both levels and hold confidently in a proven inner city neighbourhood with strong long term demand.The main level features two spacious bedrooms, warm hardwood flooring, a cozy fireplace, a bright four piece bathroom, and both living and family room spaces that make the home feel welcoming and functional. There is also a spacious office space that could be converted to a third bedroom if desired. The kitchen is filled with natural light thanks to large corner windows and includes a comfortable eating area, perfect for everyday living.The lower level is a fully legal one bedroom suite with a large living area, full bathroom, and a newly renovated kitchen with vinyl plank flooring and ample storage. Shared laundry is conveniently located, along with plenty of additional storage space. Major updates include a newer furnace and roof, both completed in 2021, and updated deck and patio spaces in 2023.Located just minutes from Marda Loop, Sandy Beach Park, downtown, Mount Royal University, and major commuter routes, this is a location that consistently attracts quality tenants and short term rental demand alike.Whether you are looking to reduce your monthly carrying costs, build a reliable rental portfolio, or secure a flexible income property in a blue chip inner city neighbourhood, this home checks all the right boxes. Come see how this property can work for you today. (id:52784)
34, 1234 Edenwold Heights Nw
Calgary, Alberta
Perched at the top of Edgemont, this TOP FLOOR suite delivers sweeping city and Nose Hill views from the living room and private balcony and comes with its OWN DETACHED GARAGE ! The open-concept layout connects the kitchen, dining-nook and family room with a gas fireplace, creating a bright and airy space for everyday living and entertaining. The primary bedroom features a 3-piece ensuite; a second bedroom and full bathroom provide flexible space for guests or a home office. Large windows capture light and the panoramic outlook toward downtown. Practical perks include one surface parking stall directly in front of the building plus a RARE included single detached garage – a standout in this market (what other condo comes with its own garage?). Residents may also enjoy clubhouse amenities: indoor pool, hot tub , exercise room and full size kitchen for parties, can hold over 50 guests or more. With Edgemont being a highly desirable neighbourhood due to proximity to key amenities such as parks, playgrounds, ravines for dog walks, proximity to Market Mall, public transit options, Co-op, Country Hills Superstore, Edgemont Athletic Club, Nose Hill Park and proximity to plenty of schools, no wonder this community is one of the most highly rated in the city! Quiet, top-floor living with exceptional views and strong community amenities — move-in ready and easy to show. Book your viewing today. (id:52784)
374 Sundown Road
Cochrane, Alberta
OPEN HOUSE Sunday Feb 8 (11am-1pm) || Family-ready home in Sunset Ridge with IMMEDIATE POSSESSION. This beautifully upgraded Sunset Ridge home offers numerous improvements throughout, including quartz countertops, an updated kitchen with 3+1 bedrooms and a partially finished basement awaiting your choice of flooring. With over 1,900 square feet of developed living space, landscaped grounds, fencing, and a double detached garage, this property meets a variety of family or personal needs. On entry, you are greeted by an open floor plan enhanced by ample natural sunlight that illuminates the living, dining, and kitchen areas. The kitchen is thoughtfully designed to accommodate any household. Upstairs features two bedrooms, a laundry room, and a spacious primary suite complete with a four-piece ensuite and a walk-in closet with a private window. The lower level provides a large family room ideal for entertainment, an additional bedroom, generous storage, and a roughed-in bathroom. The final finishes needed on the lower level include flooring and bath fixtures. The exterior boasts fenced front and back yards, a double detached garage, and ample yard space suited to both young families and empty nesters seeking room to entertain. Please contact us today to arrange a viewing. (id:52784)
4008 2 Street Nw
Calgary, Alberta
Bungalow, 2 Bdrms up, 4 pce bath, kitchen with sliding door to deck, living rm. Bsmt has 2 bdrms, 3 pce bath, rec rm, kitchen/hobby rm( illegal suite). Oversized detached garage, plenty of parking for 4 cars plus rv in backyard. Rear paved alley. 15.25m x 36.56m lot. Duplex or 4plex can be built(no utility poles in the way in rear). (id:52784)
7508 7 Street Nw
Calgary, Alberta
Oh for the love of privacy!!!! If you are looking for a private "get-away" backyard, then you must see this house. But here's the catch - you must actually enter the backyard to experience the privacy because you cannot see into this backyard from any angle except standing in it. Built in the 1960's when yards were large, this house is set back from the street & encased by large trees and shrubs that have stood for over fifty years. Turn on the waterfall and watch water spout from a birdhouse into a flow of sinks surrounded by flowers and rocks. Sit out on your over-sized deck & sip your morning coffee with no one watching you. During the winter, sit in the bright, private, & spacious family room addition & enjoy the sun's morning warmth through large windows.Not only is the backyard spectacular, the entire inside of the house has been totally renovated and shows beautifully. All windows replaced in 2019. The kitchen gutted to the studs & outfitted with exquisite cabinetry that goes to the ceiling, quartz countertops, new marble & glass backsplash, new sink & faucet, new stainless steel hood fan,& new gas stove, All flooring was removed & replaced with superior vinyl plank after the entire house was refreshed with new paint. The primary bedroom located in the lower level opens to a show stopping ensuite complete with heated floors. The main floor 4 piece bath boasts marble flooring and tiling.The electrical panel was replaced in 2024. There is tons of storage between the large crawl space & oversized heated garage plus three sheds.You do NOT want to miss this house! Call today for a showing before it is gone! (id:52784)

