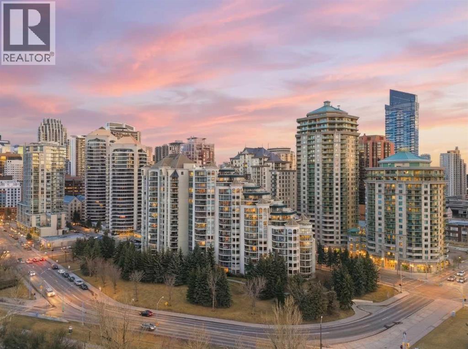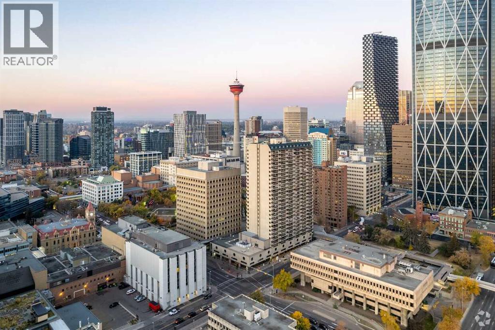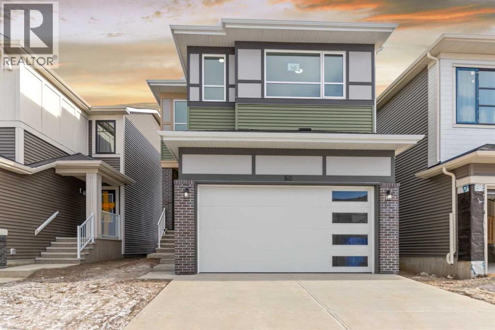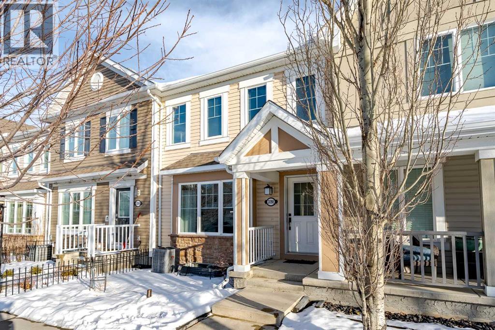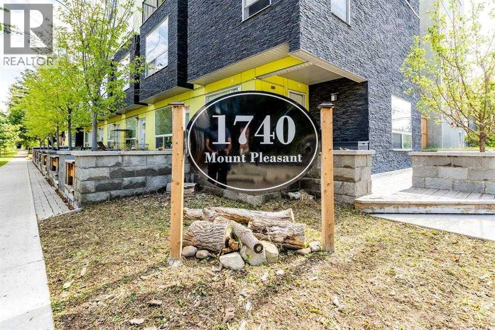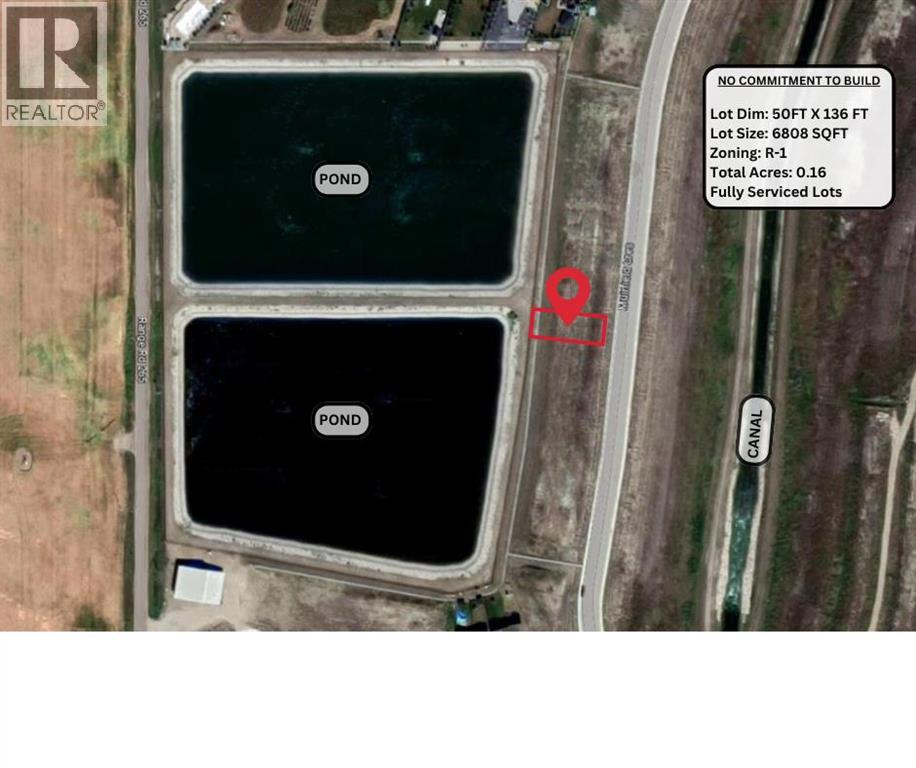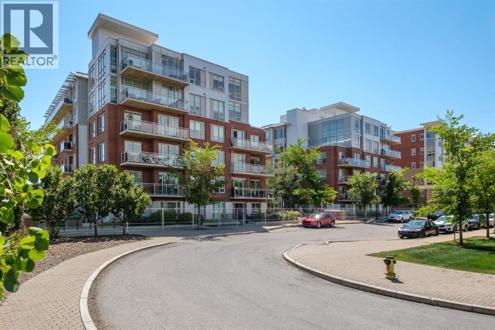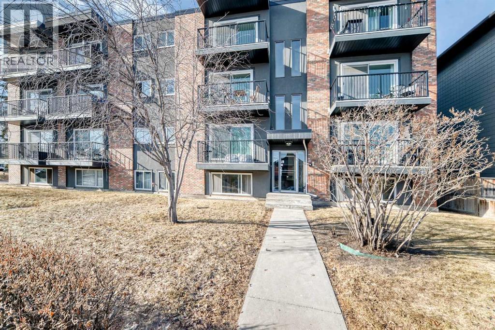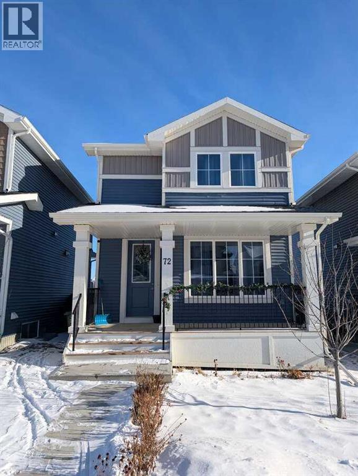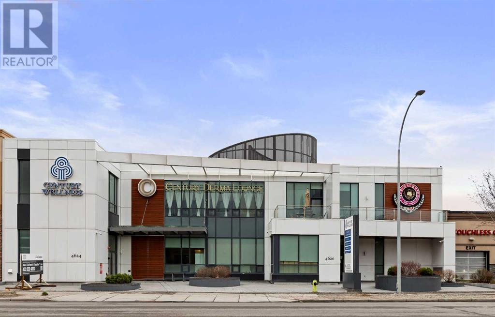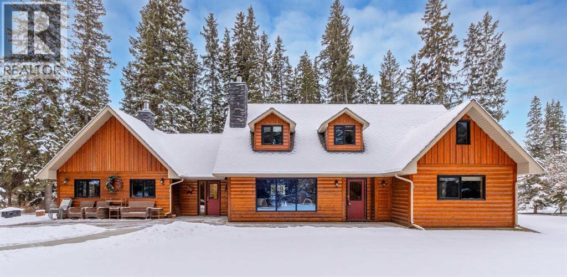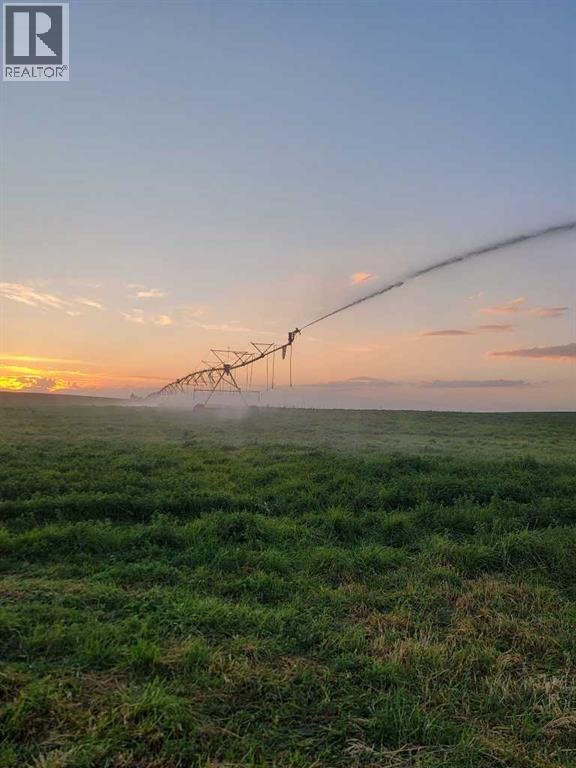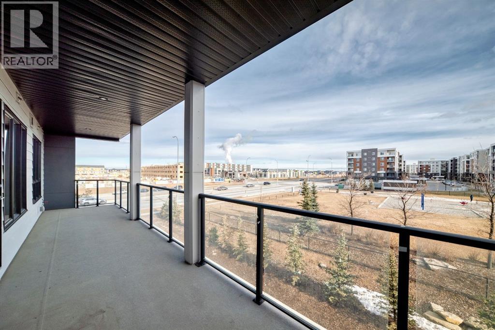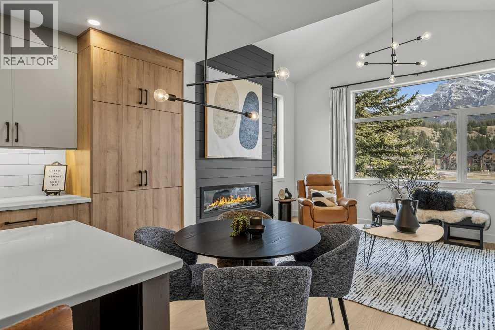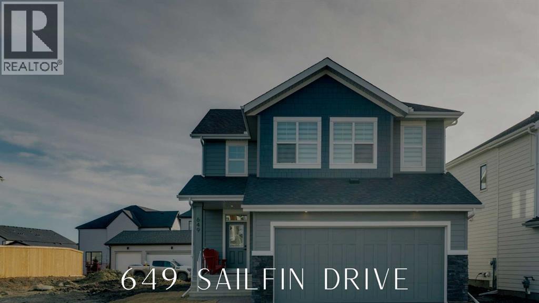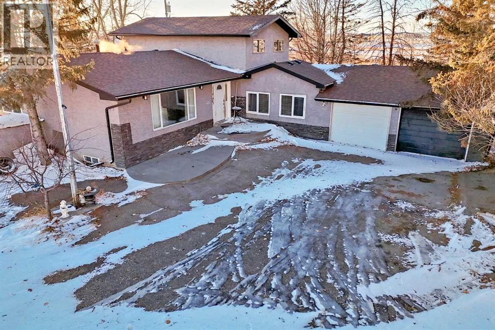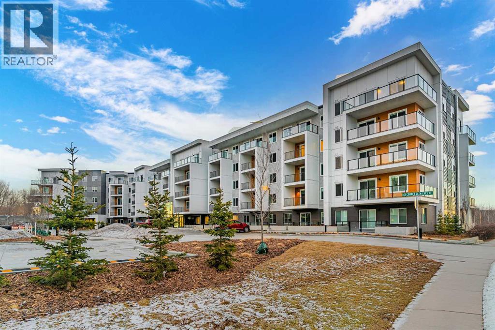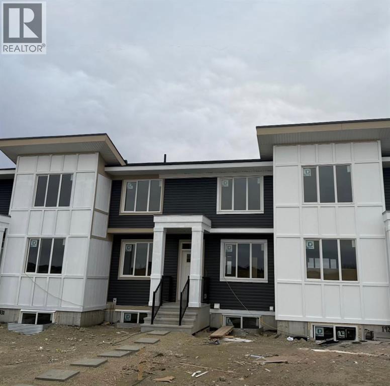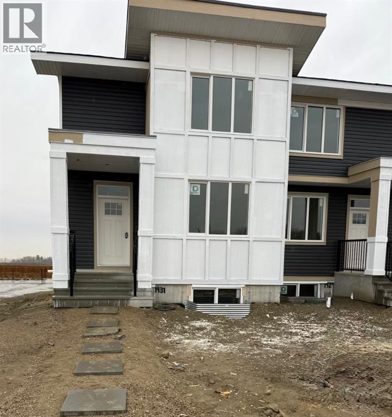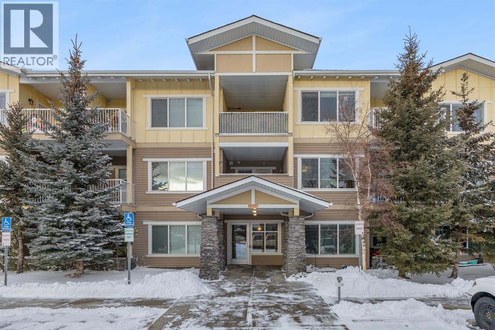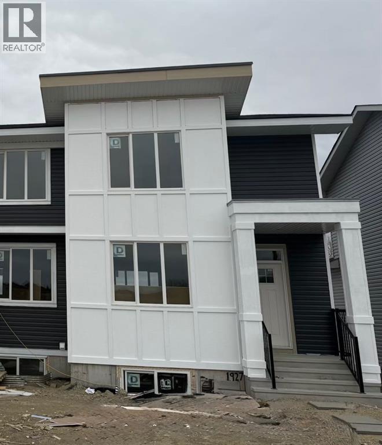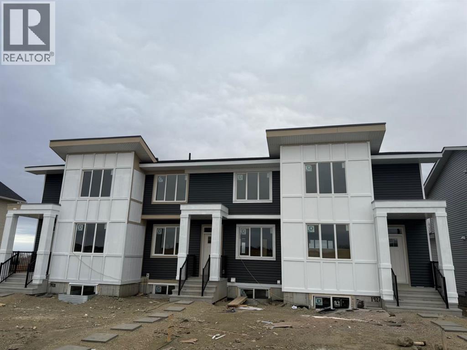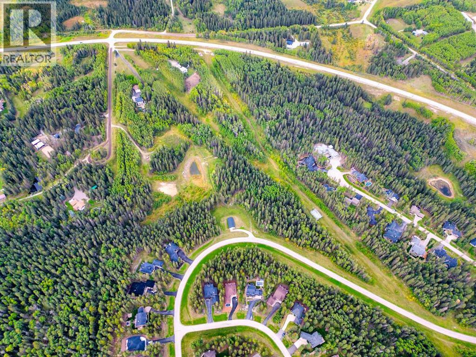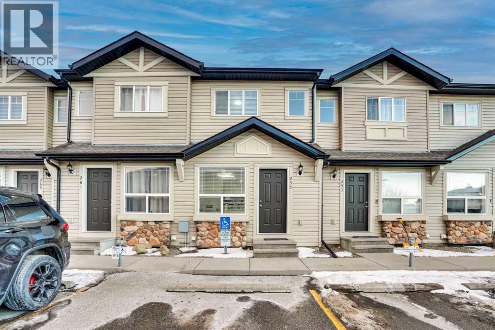811, 1108 6 Avenue Sw
Calgary, Alberta
Enjoy living in a rare top-floor unit with rare VAULTED ceilings and WEST views next to the Bow River at The Marquis. This 2-bedroom, 2-bathroom unit includes TWO underground side-by-side parking stalls and is located on the southwest corner with a large south-facing balcony and oversized windows throughout.With over 1,200 sq ft of living space, this floorplan is one of the few top-floor units with 13-ft ceilings and no one above. The kitchen features granite countertops, ample storage, and open views to the dining area surrounded by floor-to-ceiling windows.The living room includes a gas fireplace, vaulted ceilings, and access to the balcony. Light oak laminate flooring runs throughout, and the unit has been recently repainted.Both bedrooms have access to separate bathrooms and direct access to the oversized balcony. The primary bedroom includes dual closets and a 4-piece ensuite. The second bedroom features a custom Murphy bed. There is also an in-suite laundry room with storage.Steps to the Bow River pathways and cycling routes, one block to the LRT, and walking distance to restaurants and groceries. Well-managed building with a renovated lobby, mail area, gym, party room, and private courtyard. This is an amazing location and a perfect long term home! (id:52784)
245, 221 6 Avenue Se
Calgary, Alberta
Retail unit located on the busy corner of Macleod Trail and 6th Ave. Strategically located between Calgary's Chinatown and the high density East Village provides a 24 hour customer base to this downtown corner. Close to the Calgary Public Library, Olympic Plaza, Bow Valley College, and the C-Train. Great visibility and pedestrian traffic at the base of a 300 unit residential building with professional management. (id:52784)
50 Finch Gardens Se
Calgary, Alberta
Welcome to your dream home in the community of Rangeview SE. This brand-new, spacious property offers over 2,000 sq. ft. of thoughtfully designed living space, featuring 3 bedrooms, 2.5 bathrooms, an upper-level bonus room, and a one-bedroom legal basement suite, perfect for extended family or rental income potential. A versatile den with a window on the upper floor provides the ideal space for a home office or study. The main floor showcases 9-foot ceilings, an inviting open-concept layout, and an electric fireplace that adds warmth and style to the living area. The extended kitchen counter with quartz countertops, sleek stainless steel appliances, and ample cabinetry make the kitchen a chef’s dream. With a High 9-foot ceilings on both the main floor and basement enhance the sense of space and elegance. Conveniently located just minutes from the hospital, shopping centres, schools, YMCA, and public library, this home offers the ultimate in comfort and accessibility. Don’t miss this incredible opportunity, schedule your viewing today. (id:52784)
3098 Windsong Boulevard Sw
Airdrie, Alberta
Welcome to 3098 Windsong Boulevard — a beautifully maintained, one-owner townhome in the heart of Airdrie’s sought-after Windsong community! Built in 2012 and offering NO condo fees, this bright and stylish home is the perfect blend of comfort, convenience, and modern living.You’ll love the open main floor featuring newer laminate flooring, a spacious living and dining area, and a functional kitchen with great flow. Upstairs, a fantastic bonus room opens onto a private patio, ideal for morning coffee or evening relaxation. The primary suite offers a generous walk-in closet and a 4-piece ensuite, while two additional bedrooms provide room for family, guests, or a home office. Blackout blinds throughout ensure comfort and privacy.With 2.5 baths, a double attached garage, and a patio over the garage, this home offers amazing flexibility. The washer and dryer are located in the basement, which also includes a bathroom rough-in and is ready for future development. Stay cool all summer with central A/C already installed.Located steps from parks, schools, Chinook Winds Regional Park, and all amenities, this is an incredible opportunity to own in one of Airdrie’s most loved neighbourhoods.Don’t miss this one! (id:52784)
308, 1740 9 Street Nw
Calgary, Alberta
Welcome to Mount Pleasant Court! This charming studio apartment offers the perfect blend of vibrant exterior appeal and cozy interior comfort. Featuring in-suite laundry and a well-designed layout, the space includes room for a cozy living area. Nestled in a prime location near SAIT, North Hill Mall, and a variety of amenities, it offers the perfect mix of comfort and convenience for students or professionals. This property also presents a great opportunity for investors, with its potential for strong rental income and excellent access to essential services. Whether you're looking for a home or a smart investment, Mount Pleasant Court has it all! (id:52784)
356 Muirfield Crescent
Lyalta, Alberta
Great opportunity for FOREIGN BUYERS, INVESTORS, and BUILDERS to grab this FULLY SERVICED lot in the comprehensively planned golf course community in Lyalta. Lots of room to build your dream TRIPLE garage and/or large bungalow or two storey on this rectangular 50’ X 136’ lot with beautiful prairie and mountain views: NO NEIGHBOURS in the back and walking distance away from the private 18-hole golf course. Lakes of Muirfield is 20 minutes to Calgary and Airdrie and 15 minutes to Strathmore. The designated schools are located in Strathmore and the school bus stops at several spots in the community. (id:52784)
512, 63 Inglewood Park Se
Calgary, Alberta
Welcome to this FRESHLY PAINTED 2 bed, 2.5 bath condo in the highly coveted neighborhood of Inglewood. This south facing corner unit pours innatural light and boasts views of the Bow river and the mountains. The gourmet kitchen, gas range stove, balcony with gas hook-up and dining roomare ideal for cooking and entertaining. Stay comfortable with Air-Conditioning and convenient in-suite laundry with high end washer driers. Condoperks include concierge service, gym access, access to common space and billiards room, a heated underground titled parking stall and bike storage.The location can’t be beat, right on the Bow River pathway and close to Pearce Estate Park, Harvey Passage, and Inglewood Bird Sanctuary. Walkingdistance to trendy breweries, bars, and shops. The building is pet friendly for you and your furry friends. Ready to upgrade your lifestyle? Book yourshowing and step into SoBow living. (id:52784)
103, 1817 16 Street Sw
Calgary, Alberta
Updated one bedroom condo in a great location in Bankview. Steps to 17th Ave & city transit and sitting beside a city park. Easy access to parking with front drive and back lane access. Stunning kitchen with white custom cabinets & drawers, shining quartz countertops, undermount dual sinks, upgraded light fixtures and designer paint. The drawers & cabinets are soft closing and the appliances are upgraded SS. Not fully below grade the unit is bright and open with large newer windows throughout. The bathroom is upgraded as well with deep soaker tub, nice vanity, tiled floors & upgraded backsplash. There is ensuite laundry with Bosch full size washer/dryer. The Master Bedroom is a good size with a large window and decent sized closet as well. The unit faces 16th St to the west and downtown. The parking stall is #103 in the back its the 3rd stall from the building on the north fence (refer to parking stall map at the back entrance door. Worry free condo ownership with all major building repairs already completed~ stucco siding, balconies replaced and the buidling envelope re done as well. Nice modern looking building. Well run condo with lower condo fees. No special assessments left to pay. (id:52784)
72 Sundown Crescent
Cochrane, Alberta
For more information, please click the "More Information" button. Welcome to 72 Sundown Crescent, a laned house set on a quiet street in Sunset Ridge. The main floor features an open concept kitchen, living area and dining room. At the center of the kitchen, a spacious island with quartz countertops provides ample space for meal prep. The second level offers 3 bedrooms and 2 bathrooms, both with showers. The master bedroom also features a walk-in closet. Both levels are carpet-free and have been upgraded to hardwood floor. The unfinished basement provides a lot of storage space, and also gives you customization opportunities if you later decide to finish it. A full-width porch emphasizes the front of the house. At the back, a deck leads directly into the backyard garden. The backyard is fenced, and leads to a back lane with your own parking lot. The zoning and building code allows for the construction of a garage on the parking lot. Within walking distance, you will find walking trails, a pond, a school, and playgrounds. House Area: 1220 sqft (1820 including basement) Land Area: 300 m2 (id:52784)
4620-4624 16 Avenue Nw
Calgary, Alberta
The most luxurious, custom designed medical/professional office building featuring pristine attention to detail with top end finishes. Facing Trans Canada Highway with excellent 16 Avenue NW exposure to high traffic volume. C-COR2 Commercial Corridor 2 offers mixed use development with varied heights. Main floor offers 6,225 sq.ft of office office, 2nd floor offers 6,089 sq.ft including staircases while the basement parkade offers 9,377 sq.ft of underground heated parking consisting of 23 stalls plus 2 other surface parking stalls. This building is fully owner occupied. The seller is open to a leaseback of the main floor depending on buyer’s preference. Please refer to attached Brochure in Supplement. Thank you. (id:52784)
101, 4042 Highway 587
Rural Red Deer County, Alberta
Welcome to your very own PRIVATE RETREAT! Offering 2,400+ Sq Ft of developed space in this 1.5 story home with 4 bedrooms & 3 Bathrooms! This inviting, lodge-style home is tucked among towering evergreens and wrapped in picture perfect tranquility. The exterior showcases warm half log siding, a striking stone chimney, and charming dormer windows, all framed by pristine forest views. There is an expansive rear concrete patio and this property is LANDSCAPED and WELL MAINTAINED. The main floor consists of beautiful HARDWOOD FLOORS and a wing design with the primary bedrooms and 4-piece ENSUITE on one side and another bedroom, 3-piece bathroom and family/rec room on the opposite side. Connecting the two is a spacious kitchen with center ISLAND, SS appliances and plenty of drawers, cabinetry and counter space. The kitchen is open to the cozy dining room and comfortable living space. Features: MAIN FLOOR LAUNDRY, plenty of STORAGE spaces and 3 FIREPLACES (2 wood burning & 1 gas in the primary ensuite). Upstairs houses 2 generously sized bedrooms, a storage/flex room and a 4-piece bathroom. The crawl space houses the utility components and offers even more storage. Outside you will find immaculately maintained landscape and a dedicated firepit area & GARDEN! The DETACHED GARAGE/SHOP was added onto and provides ample storage, parking, workshop space and is complete with 2-piece bathroom for added convenience. The STUDIO STYLE SUITE (Illegal, but County knows the suite is there) has an everything you need including a 3-piece bathroom. Great for guests accommodation! Great location just off pavement and just 15 minutes to Glennifer Lake and under 20 minutes to Bowden! Wheelchair accessible. (id:52784)
Hyw 24
Rural Vulcan County, Alberta
Welcome to the Malmberg farm. This is an incredible piece of property featuring approximately 256 acres of mostly flat, high quality farmland. This land has been in the family for over 80 years and has been maintained to the highest standards of land stewardship.The property is a stable agricultural asset well suited for producers looking to expand or investors seeking long term value. It includes approximately 186 irrigated acres (Bow River Irrigation District Perminent water rights) with high yields supported by a modern pivot system. Additionally there are approximately 70 acres of a high producing hay blend. Beyond its agricultural productivity, the land offers excellent infrastructure, sweeping views of the Bow River and West Mountains, and multiple ideal locations for a potential home site.This is a turn key opportunity ready for possession on April 15, 2026. Interested parties may choose their own realtor to represent them in this process. Please note that all offers must be sealed and delivered on or before March 12, 2026 to Arnold and Arnold law firm, 16 2nd Ave SE High River, AB. T1V1G4 Attn: Tyler Arnold. Offers must include a Term of sale that the seller has ample time to make a boundry adjustment of 5.53 Acres from the North portion of the said lands, being the only part on the Northside of the Irrigation Canal. This portion will be added to the Neighbouring property NW 1/4 26-21-25 W 4th. A copy of the survey (5.53 Acres) Is included above i n the documents Icon top left. Also a photo in additional photos. (id:52784)
3307, 60 Skyview Ranch Road Ne
Calgary, Alberta
2 BEDROOM + DEN, 2 FULL BATHROOMS, MASSIVE 32 FOOT BALCONY OVERLOOKING THE PARK, UNDERGROUND PARKING!Welcome home to a perfect blend of luxury & location! Ideally situated within walking distance to multiple shopping plazas and just steps away from transit, minutes from major roads, & a 10-minute drive to CrossIron Mills & Costco! Step inside to discover a bright, open-concept layout featuring UPGRADED KITCHEN with CEILING-HEIGHT CABINETRY, STAINLESS STEEL APPLIANCES, and a stylish QUARTZ ISLAND! You will find a cozy DEN that provides the perfect space for an OFFICE or flex area - whatever fits your lifestyle. The TWO BEDROOMS are thoughtfully sepatated for privacy and functionality. The PRIMARY MASTER BEDROOM features LARGE WINDOWS overlooking the HUGE BALCONY with the views of the GREEN SPACE. The WALK-THROUGH closet leads you to a STUNNING 4-PIECE ENSUITE complete with TALL CABINETS, DOUBLE SINKS, GORGEOUS QUARTZ COUNTERTOPS, & WALK-IN SHOWER- your personal spa at home! The second BEDROOM also enjoys beautiful views, along with a WALK-THROUGH closet that connects to the second FULL BATHROOM, that can also be accessed from the hall way, providing ease and convenience for guests. Elegant finishes include TALL CABINETRY & QUARTZ COUNTERTOPS!Step into your MASSIVE 32-FOOT covered BALCONY - perfect for relaxing, entertaining, or grilling under the built-in pot lights as you enjoy the open skies and natural light. Welcome to your new home, where LUXURY, COMFORT, and CONVENIENCE come together beautifully. (id:52784)
102, 1413 Mountain Avenue
Canmore, Alberta
Discover elevated mountain living at THE POINT on Mountain Ave—an exciting new townhome opportunity in Canmore’s newest up-and-coming neighbourhood. Offering the lowest price per square foot of any new construction in Canmore, this thoughtfully curated residence delivers outstanding value without compromise.With over 2,200 sq. ft. of beautifully finished living space, this brand-new townhouse features three spacious bedrooms, four bathrooms, and a generous grade-level bonus room. Mountain living often means hosting family and friends—and here, guests can enjoy their own walkout guest enclave complete with a wet bar and direct patio access.Set on the valley floor, you’ll love the seamless connection to walking and biking trails, plus easy access to downtown shops, services, and amenities.Top-tier finishes, New Home Warranty included, and residential zoning (no short-term rentals permitted) make this a smart investment in one of Canmore’s most exciting new communities. Built Green Certified. List price includes GST. (id:52784)
649 Sailfin Drive
Rural Rocky View County, Alberta
Welcome to 649 Sailfin Drive, located in the brand new lake community of Harmony just 10 minutes west of Calgary and approximately 30 minutes to the mountains, where you are buying more than just a home but a true lifestyle. This 2025 Daytona built home presents like new and features numerous upgrades throughout including being situated on an oversized lot and in one of the most desirable phases of Harmony within walking distance to the lake and community amenities. Offering over 2600 sq ft of living space with 3 bedrooms and 2.5 bathrooms, the layout is both functional and thoughtfully designed for families. The main floor welcomes you with a large foyer, private office with French doors, 2 piece powder room, and a spacious living room centred around a gas fireplace, perfect for family time or entertaining after a day at the lake. The dining area flows seamlessly into the chef’s kitchen, showcasing full height custom cabinetry, a gas range, built in wall oven and microwave, quartz countertops throughout, a large breakfast bar, and an oversized island with plenty of space for a growing family. This level is completed by a massive walk through pantry that connects to the mudroom with custom lockers and direct garage access, ideal for busy households. Upstairs you will find a large bonus room, 3 bedrooms, and a well planned layout. The primary bedroom measures approximately 14.5 by 15.6 ft and features a large walk in closet along with a spa inspired ensuite offering a double vanity, custom stand up shower, and standalone soaker tub. The second and third bedrooms are generously sized and each includes a large walk in closet. You will also find a spacious laundry room with sink and a full 4 piece bathroom on this level. Mechanical highlights include 2 high efficiency furnaces, 2 central A C systems, and a sump pump. Additional upgrades include a custom high end blind package throughout, railing upgrades, and many more. Why wait 12 months for a new home when you can mov e in today and save the GST. Set in the award winning community of Harmony with its 2 private lakes, world class golf at Mickelson National, extensive pathway system, playgrounds, and future village centre, this home offers an exceptional blend of comfort, quality, and lifestyle. Please book your private shwoing today. (id:52784)
284211 Township Road 252
Rural Rocky View County, Alberta
Country living, yet few minutes to Calgary, A Large 4 bedroom house on 4.02 Acre land authorized by Rockyview County for LIVE & WORK permit for Commercial use. ( check with the County for permit details in the neighbourhood), this house has gone through major renovations and upgrades in the recent years inside and out, lots of trees along driveway & around the house for more privacy while enjoying the camper setting area by the fire pit & the waterfall, a large private fenced backyard & a glass enclosed garden, a second water well and septic tank for your use, a second driveway that leads to the back paved commercial use area & large metal Quanset 30 ft by 60 ft 10 ft ceiling with its own power, heated insulated and commercial concrete flooring, and few other structures for your use or rental return. the surrounding area is advancing into new developments, with a new hotel , playground and shopping centre by OMNI Development to be built in the next few years just west of this property. (id:52784)
1506, 63 Corner Glen Crescent Ne
Calgary, Alberta
TOP FLOOR UNIT! Welcome to Myne by TRUMAN, a thoughtfully designed residential collection located in the vibrant and fast-growing Cornerstone community of Northeast Calgary. This beautifully appointed top-floor residence offers a rare opportunity to enjoy quiet, private condo living with no neighbours above, providing enhanced comfort and peace of mind—an invaluable feature for everyday living.Inside, the open-concept layout is carefully designed to maximize natural light and functional space. The bright living and dining area flows seamlessly into a modern kitchen featuring clean lines, contemporary finishes, and practical storage—perfect for daily living as well as entertaining. Elevated by its top-floor position, the home offers a sense of openness and calm rarely found in condo living.The 3 bedrooms provide comfortable and versatile retreats, well suited for rest, guests, or a home office, while the well-appointed bathroom(s) blend modern design with everyday functionality. Additional features such as in-suite laundry and smart storage solutions further enhance convenience without compromising style.Residents of Myne enjoy the benefits of a thoughtfully planned community, with easy access to nearby parks, walking paths, shopping, dining options, and schools. The location offers excellent connectivity to major roadways including Stoney Trail and Métis Trail, making commuting across the city simple and efficient while maintaining a strong neighbourhood feel.Ideal for first-time buyers, professionals, downsizers, or investors, this top-floor home at Myne by TRUMAN delivers a low-maintenance lifestyle in one of Calgary’s most up-and-coming communities—where comfort, convenience, and quiet living come together. (id:52784)
1929 Mccaskill Drive
Crossfield, Alberta
This new construction Triplex Home in the Town of Crossfield AB that is under construction and scheduled for completion in the end of 2025. This purpose-built home has spacious 3 bedrooms and 2.5 bathrooms, OFFICE/DEN on main floor, modern kitchen and island, front porch, back yards and sun deck. Well designed living space with modern appliances and finishes, 2nd floor laundry, Rear lane access and 2 car parking pad. Crossfield is a quiet and rapidly growing town which has well rated one elementary and one high school, day care, golf course, parks, playgrounds, and other amenities. Strategically located near Airdrie that's 10 minutes drive to Superstore, Balzac, 30 minutes to Calgary Airport and close to Highway 2 for commuting. (id:52784)
1931 Mccaskill Drive
Crossfield, Alberta
This new construction triplex Home in the Town of Crossfield AB that is under construction and scheduled for completion in the end of 2025. This purpose-built home has spacious 3 bedrooms and 2.5 bathrooms, modern kitchen and island, front porch, back yards and sun deck. Well designed living space with modern appliances and finishes. Rear lane access and 2 car parking pad. Crossfield is a quiet and rapidly growing town which has well rated one elementary and one high school, day care, golf course, parks, playgrounds, and other amenities. Strategically located near Airdrie that's 10 minutes drive to Superstore, Balzac, 30 minutes to Calgary Airport and close to Highway 2 for commuting. (id:52784)
3202, 4 Kingsland Close Se
Airdrie, Alberta
Welcome to this beautifully updated 2-bedroom, 2-bathroom condo with 2 parking stalls and a private balcony with a BBQ gas line—perfect for relaxing or entertaining. The modern kitchen features granite countertops and plenty of storage, ideal for cooking and hosting. Both bedrooms have ensuite bathrooms, and the second bath also opens to the main living area for guests. Bright and airy living and dining spaces are filled with lots of sunlight, creating a warm and inviting atmosphere. The unit has been freshly painted, and additional storage in the basement adds extra convenience. Located in a well-managed building close to shopping, restaurants, and everyday amenities. Immediate possession available—move in and enjoy! (id:52784)
1927 Mccaskill Drive
Crossfield, Alberta
This new construction triplex Home in the Town of Crossfield AB that is under construction and scheduled for completion in the end of 2025. This purpose-built home has spacious 3 bedrooms and 2.5 bathrooms, modern kitchen and island, front porch, back yards and sun deck. Well designed living space with modern appliances and finishes. Rear lane access and 2 car parking pad. Crossfield is a quiet and rapidly growing town which has well rated one elementary and one high school, day care, golf course, parks, playgrounds, and other amenities. Strategically located near Airdrie that's 10 minutes drive to Superstore, Balzac, 30 minutes to Calgary Airport and close to Highway 2 for commuting. (id:52784)
1927 1929 1931 Mccaskill Drive
Crossfield, Alberta
Enhance your real estate portfolio with this new construction triplex in the Town of Crossfield AB that is under construction and scheduled for completion in the end of 2025. This purpose-built investment property consists of three buildings featuring each unit has a spacious 3 bedrooms and 2.5 bathrooms, modern kitchen and island, the middle unit has an office on the main floor, front porch and back yards. Well designed space both side units are 1305 square feet and middle unit total 1,543 square feet as per plans. A total 6 cars parking pads with lane access provides added convenience and tenant appeal. All units have separate side entrances to the basement. Crossfield is a quiet and rapidly growing town which has well rated one elementary and one high school, day care, golf course parks, playgrounds, and other amenities. Strategically located near Airdrie, Balzac, 30 minutes to Calgary Airport and close to Highway 2 for commuting. (id:52784)
W:5 R:3 T:22 S:29 Q:nw Drive
Rural Foothills County, Alberta
Looking for ultimate privacy without a building commitment...Introducing a Priddis paradise, where nature's beauty and limitless possibilities converge. Nestled in the Foothills, this raw land parcel offers a rare opportunity to craft your dream escape, free from the confines of building commitments and architectural controls. Situated on a tranquil dead-end road, this pristine haven boasts all the elements of your country/forest vision. As you approach, a canopy of majestic trees welcomes you, promising the utmost in privacy and seclusion. The property's natural elegance is revealed through its abundant greenery, with towering trees providing shade and serenity. At the heart of this sanctuary lies a picturesque creek-fed pond, complete with a charming dock that beckons you to pause and soak in the tranquility. Here, you'll witness the ebb and flow of seasons, creating a canvas of ever-changing beauty. Survey the land, and you'll discover prime building sites that cater to both your residential and outbuilding aspirations. Whether you envision a cozy cottage or an expansive estate, this parcel offers the flexibility to bring your architectural dreams to life. A significant attribute of this property is its two wells, providing a reliable source of water to nurture your land and accommodate your future home. This haven is situated on a road less traveled, shared by only a handful of neighboring residences. Here, you'll find the serenity and solitude you crave, cocooned by nature's embrace. The absence of architectural controls empowers you to unleash your creativity, ensuring that your vision for the perfect rural retreat can become a reality. For those seeking an active lifestyle, the nearby Priddis Greens Members-Only Golf Course offers an exclusive opportunity to tee off amidst breathtaking scenery. In just 20 minutes, you will reach Calgary, making this property a commuter’s dream. Whether you yearn to escape the city's hustle and bustle, embrace a life where you r animals roam freely, or trail ride and explore on your very own property this Priddis gem is your perfect fit. It's a place where the possibilities are as endless as the Alberta skies and where your dream property awaits. Seize this opportunity and embark on a journey filled with natural beauty and endless potential. Property lines in photos are approximate. (id:52784)
257 Saddlebrook Point Ne
Calgary, Alberta
Welcome to this beautifully renovated row/townhouse in the highly desirable community of Saddle Ridge NE, Calgary. Offering over 1405 sq. ft. of developed living space(including basement), this home features 3 spacious bedrooms, 2 full bathrooms, a fully finished basement, and low condo fees, making it an exceptional opportunity for first-time buyers or investors.Upon entry, you are welcomed by a spacious foyer that flows seamlessly into a dedicated dining area. The main floor continues into a modern, upgraded kitchen complete with stainless steel appliances and ample cabinetry. At the rear of the home, the bright living room features a large window overlooking the back porch, creating a warm and inviting space for relaxation and entertaining.The upper level offers two generously sized bedrooms and a 4-piece common bathroom. The fully finished basement expands your living space with a large recreation room, an additional spacious bedroom, and a second 4-piece bathroom, ideal for guests or extended family.Conveniently located close to schools, shopping, transit, and all major amenities, this move-in-ready townhome is truly a steal of a deal. (id:52784)

